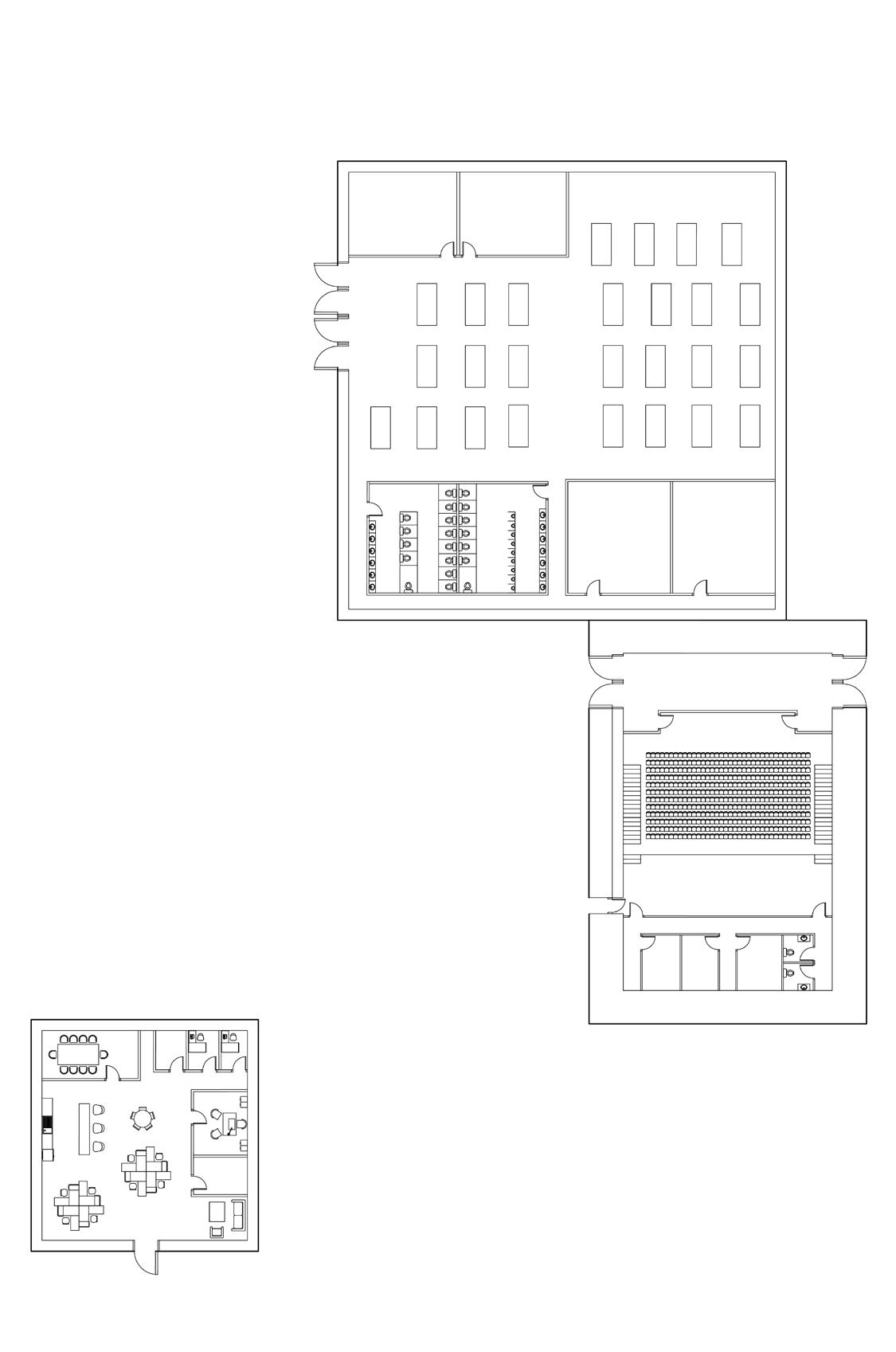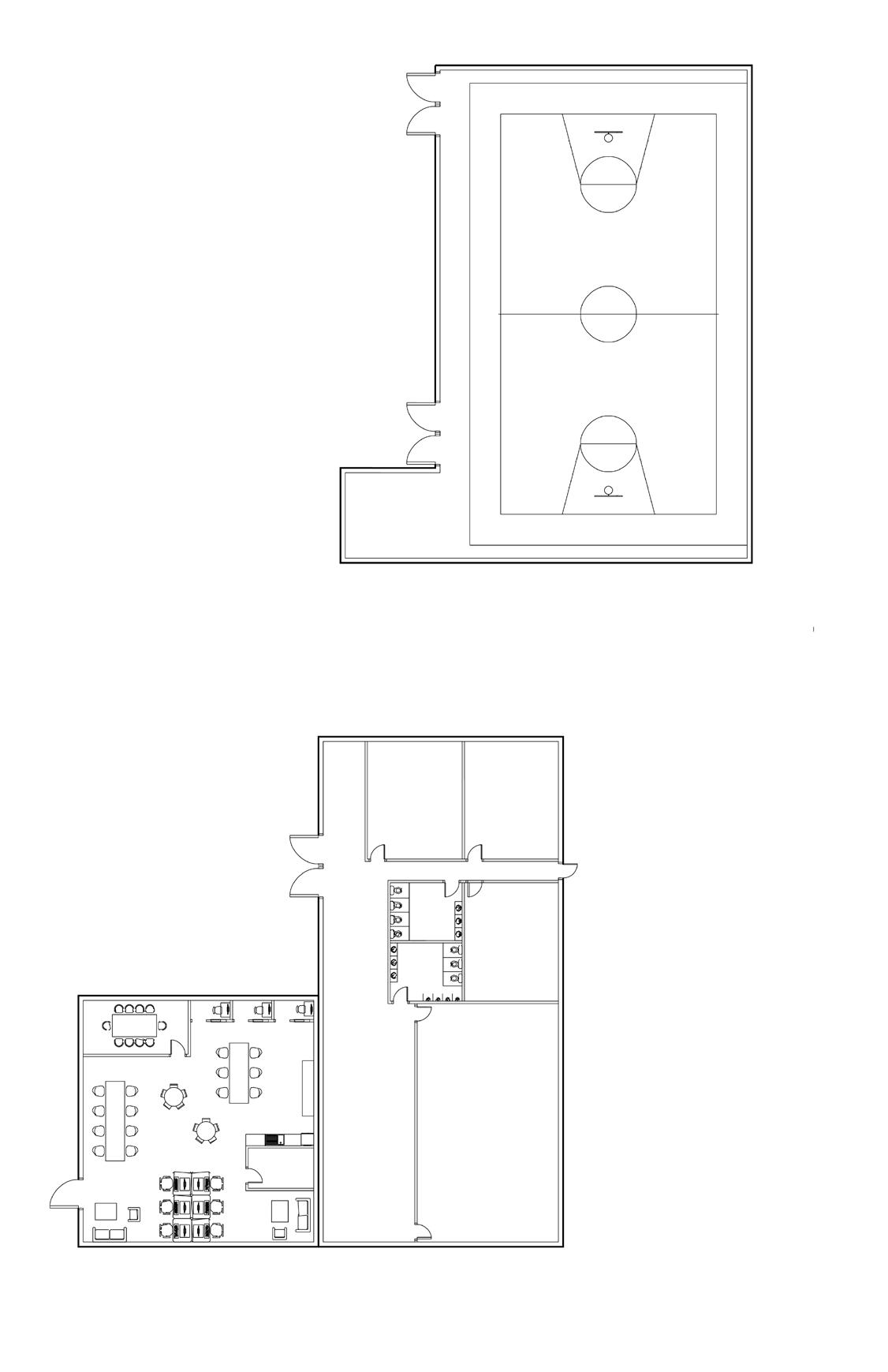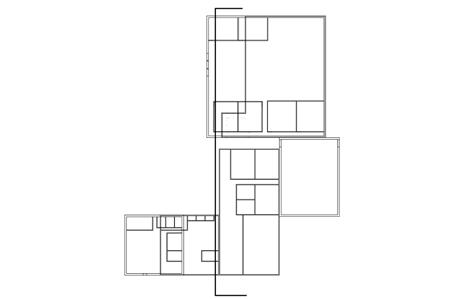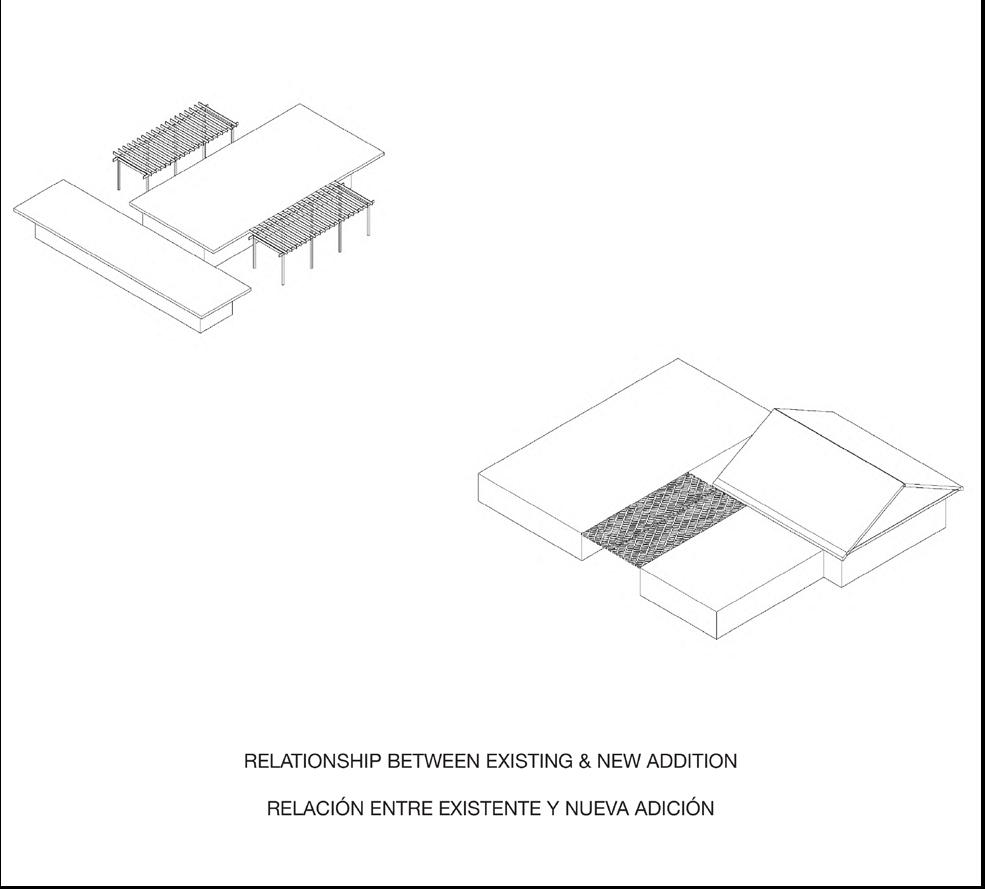
1 minute read
REFUGIO DE MESA
IN COLLABORATION WITH: ZOE CANO, YIFAN ZHANG
INSTRUCTOR: MARC NEVEU
Advertisement
The Mesa Refuge is a collaborative project involving students from the University of Washington, Arizona State University, and a local organization specializing in compressed earth bricks. This partnership allowed us to merge innovative ideas and sustainable construction techniques, resulting in a remarkable addition to the Iglesia Cristiana El Buen Pastor Church.
Together with the students, we explored new design possibilities while considering the principles of security, privacy, and a sense of place for asylum seekers. Simultaneously, the local organization’s expertise in creating compressed earth bricks played a crucial role in constructing a structure that harmoniously blends with its surroundings while minimizing its environmental impact.
By bringing together the knowledge and creativity of the university students and the sustainable building techniques of the local organization, the Mesa Refuge stands as a testament to the power of collaboration in creating safe and welcoming spaces for individuals seeking asylum.
Our vision for this addition focuses on security, privacy, and creating a welcoming environment for individuals seeking asylum. It serves as a respite from the challenges they may face on their journey, providing a safe haven where they can feel secure and protected during their time at the church.
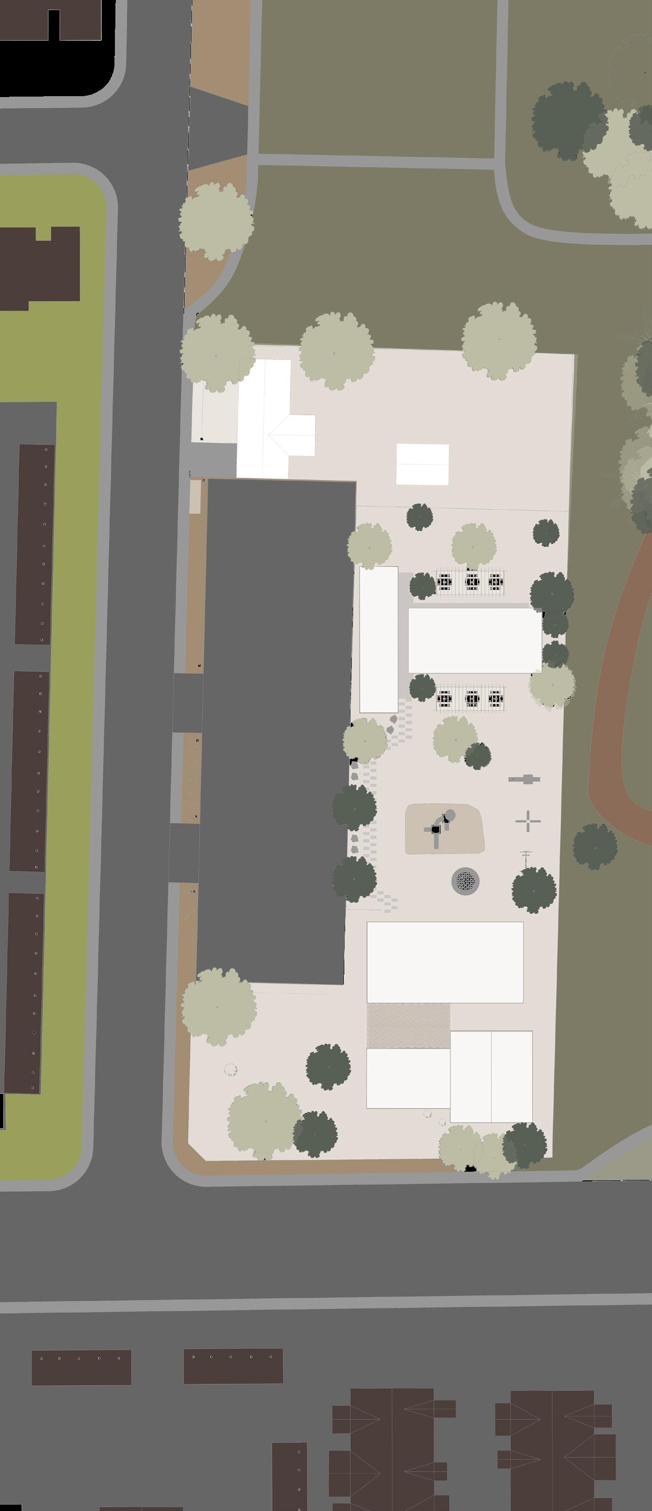
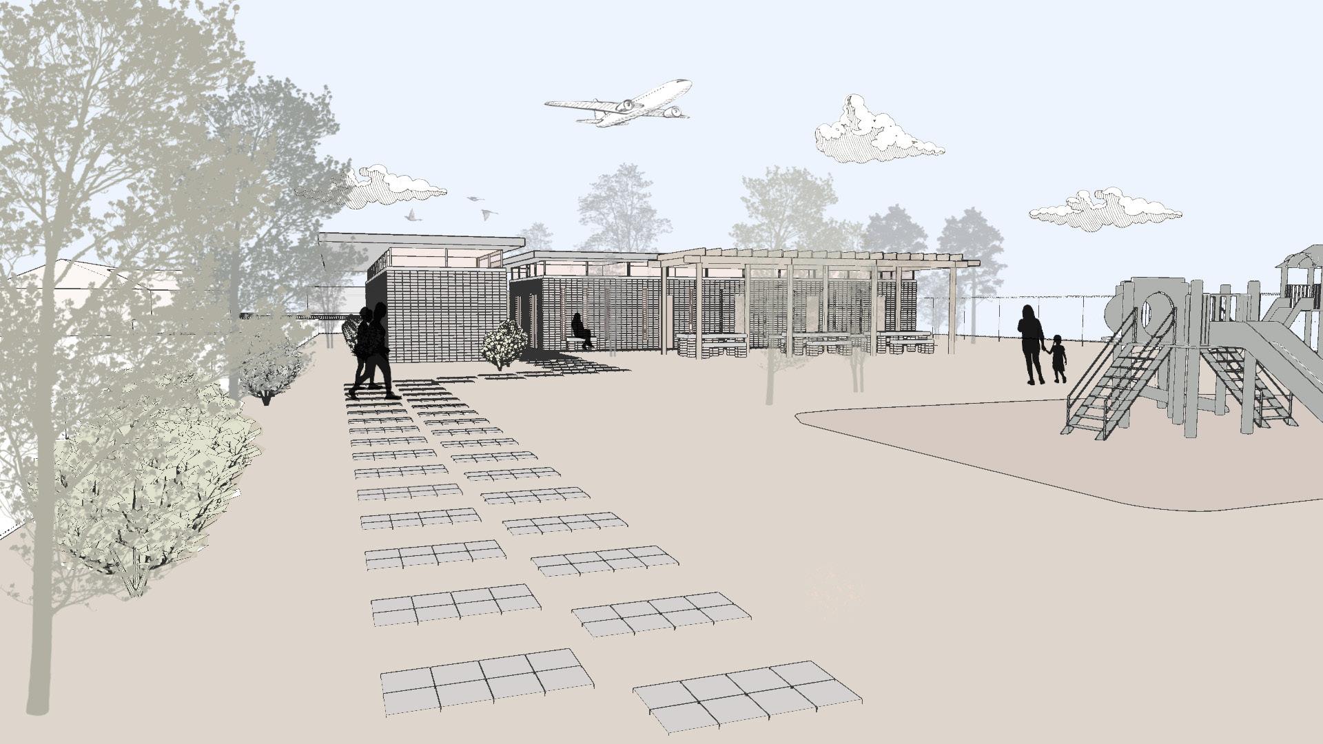

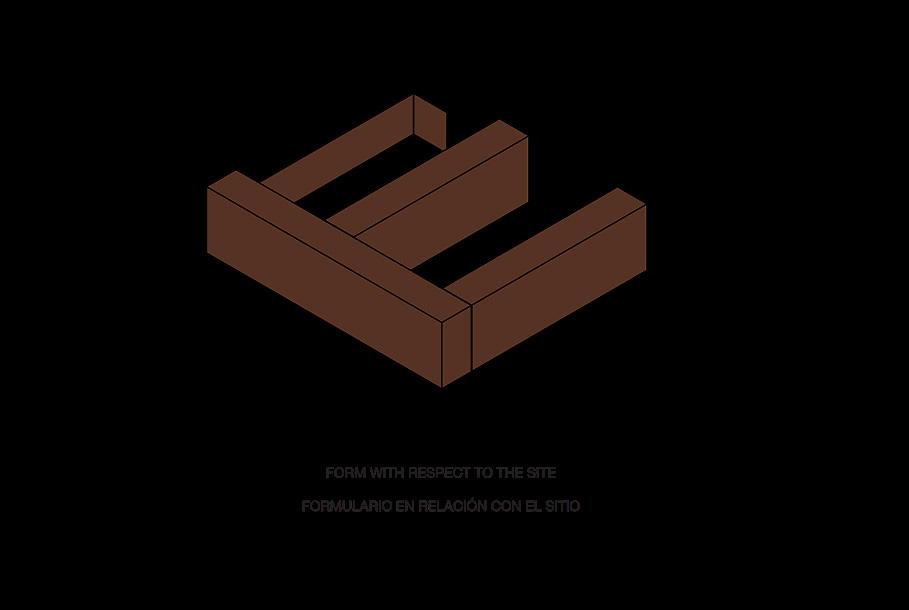
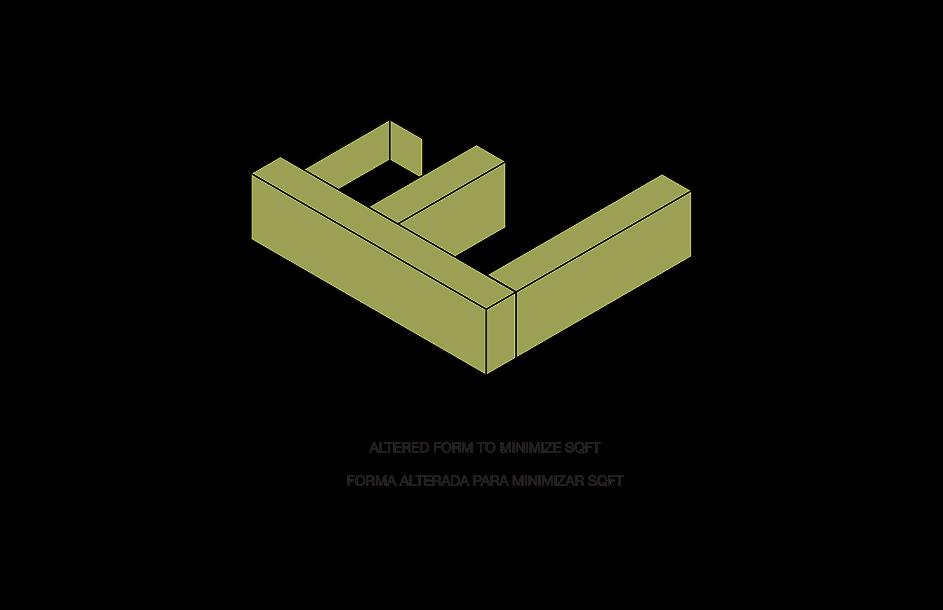
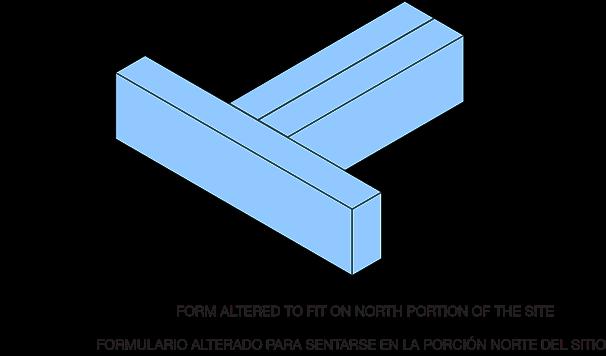
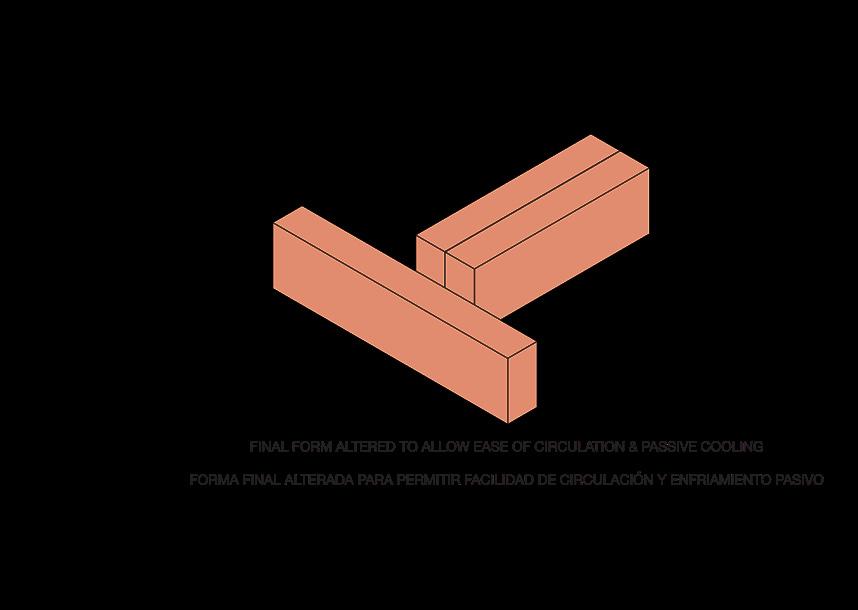

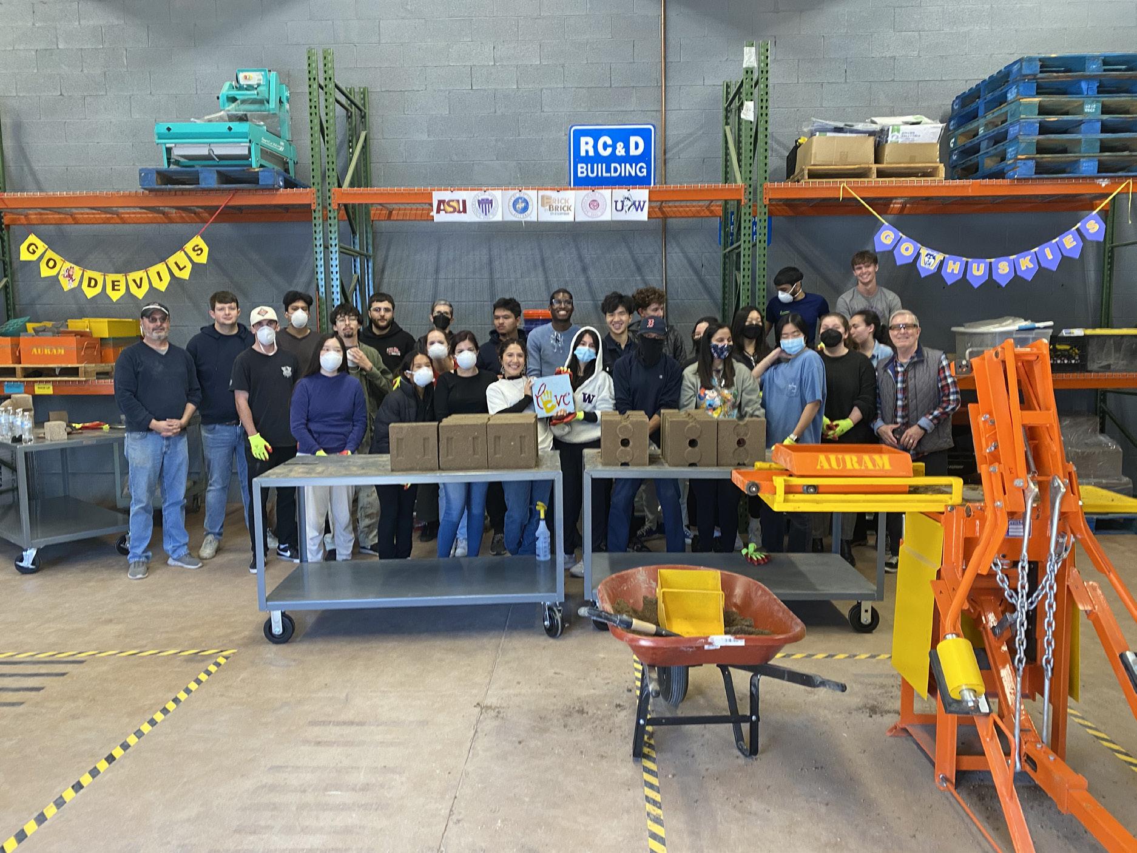
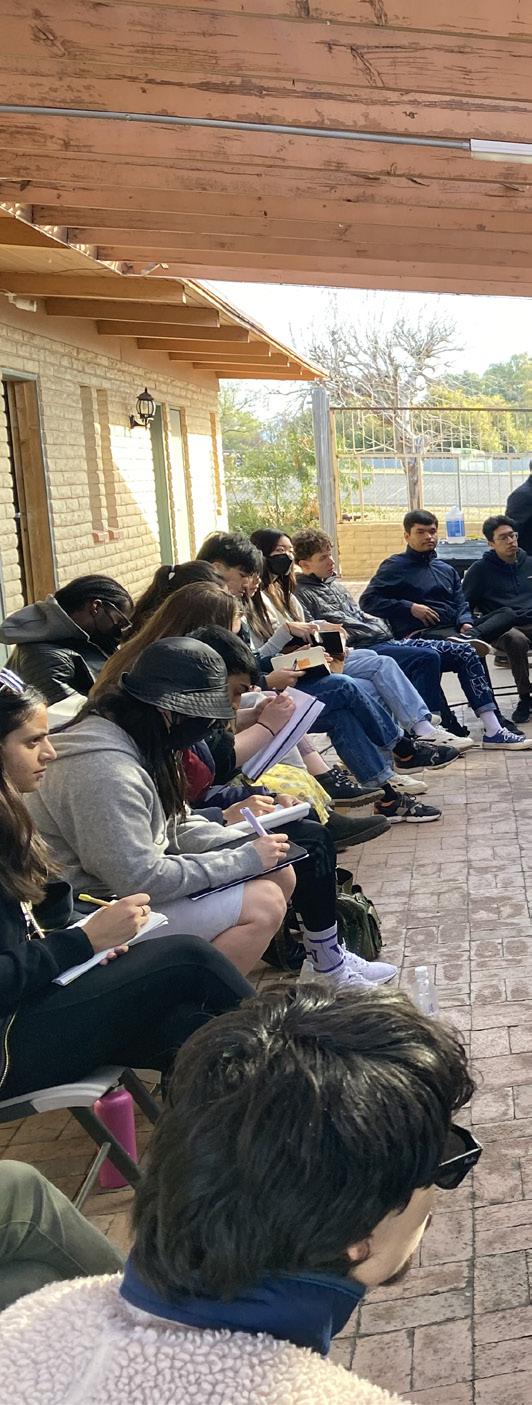

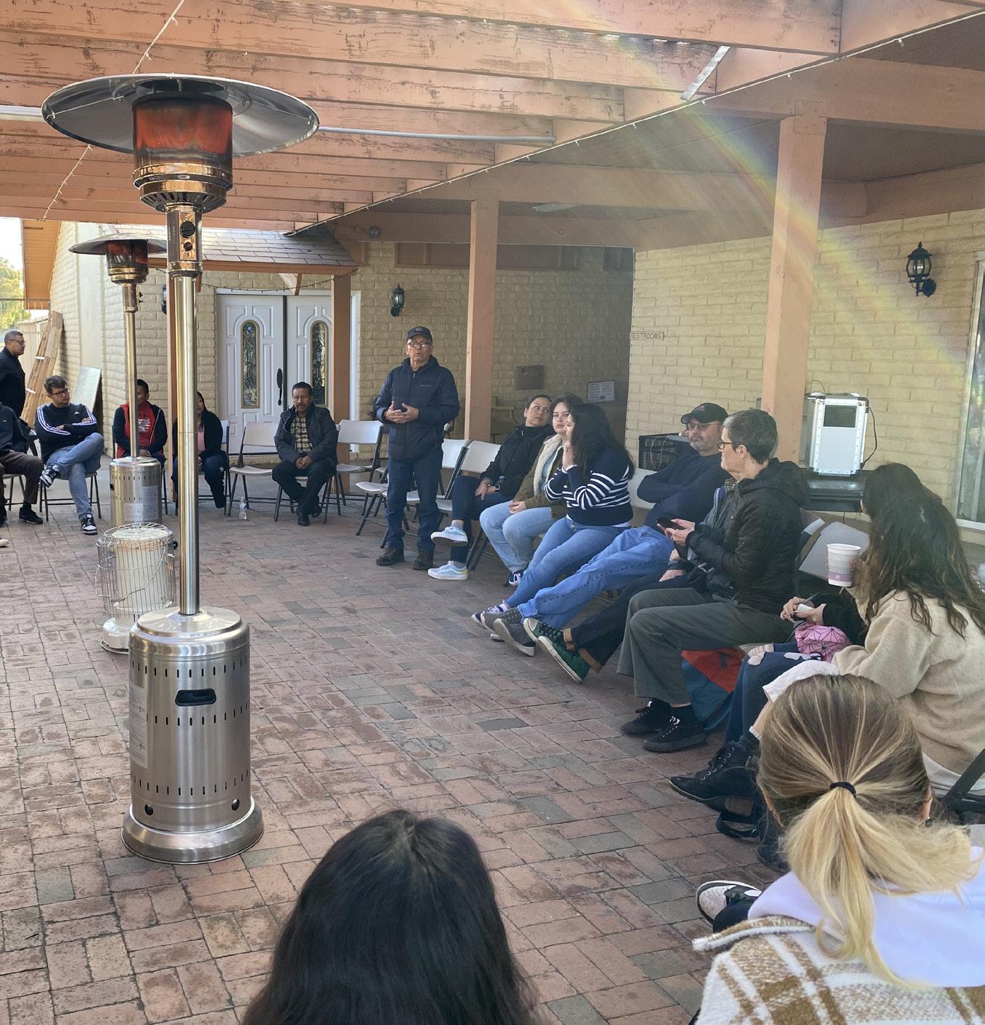
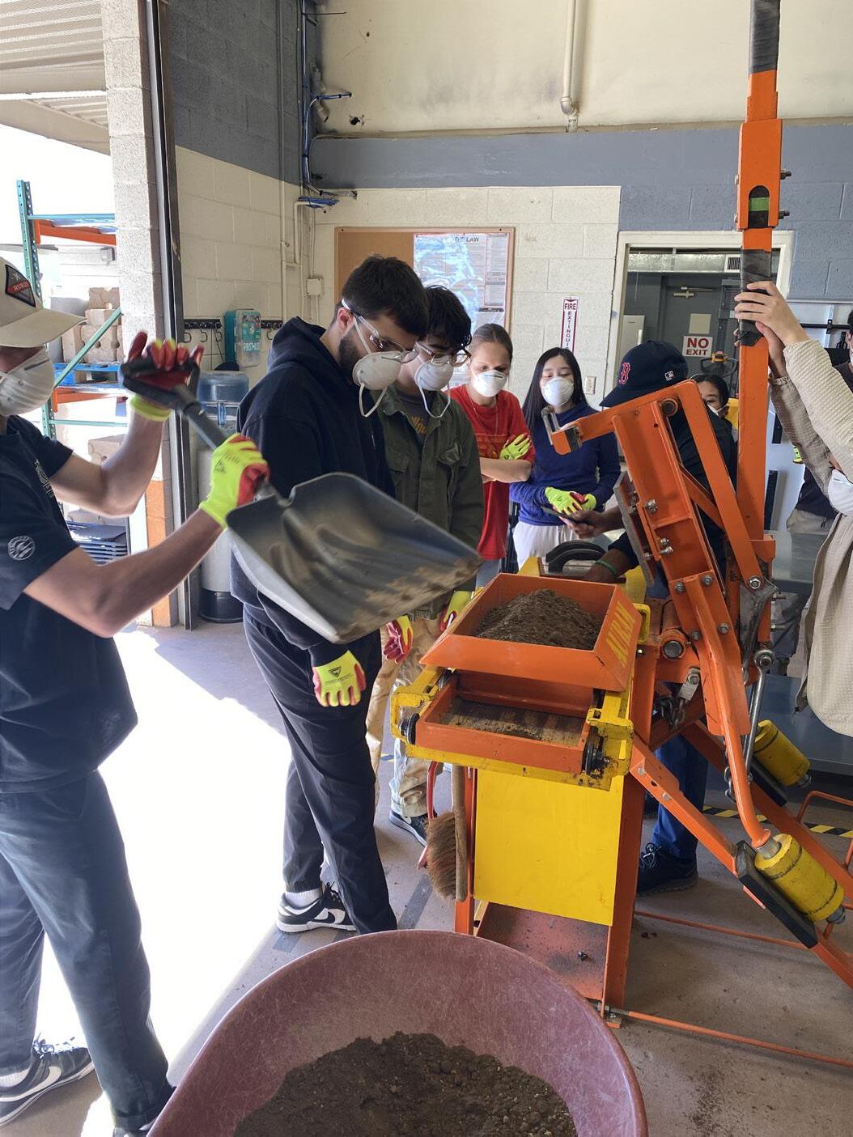


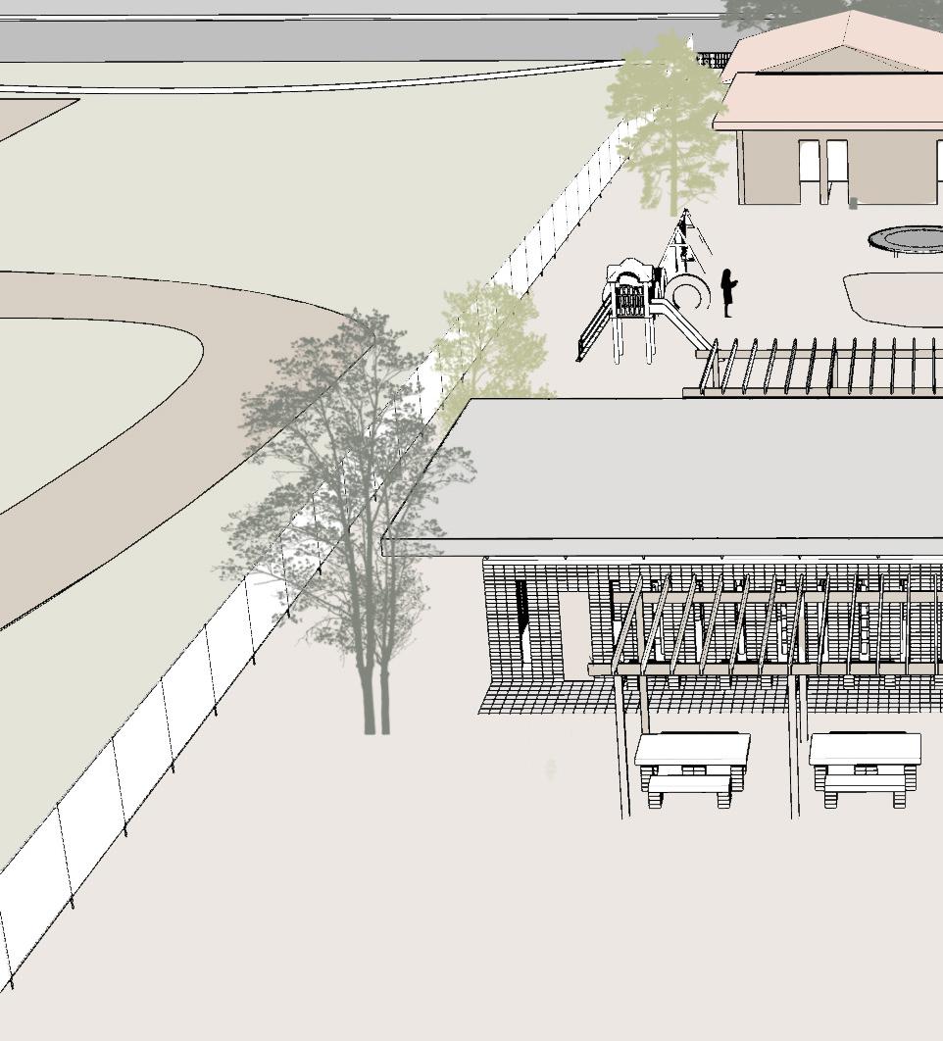
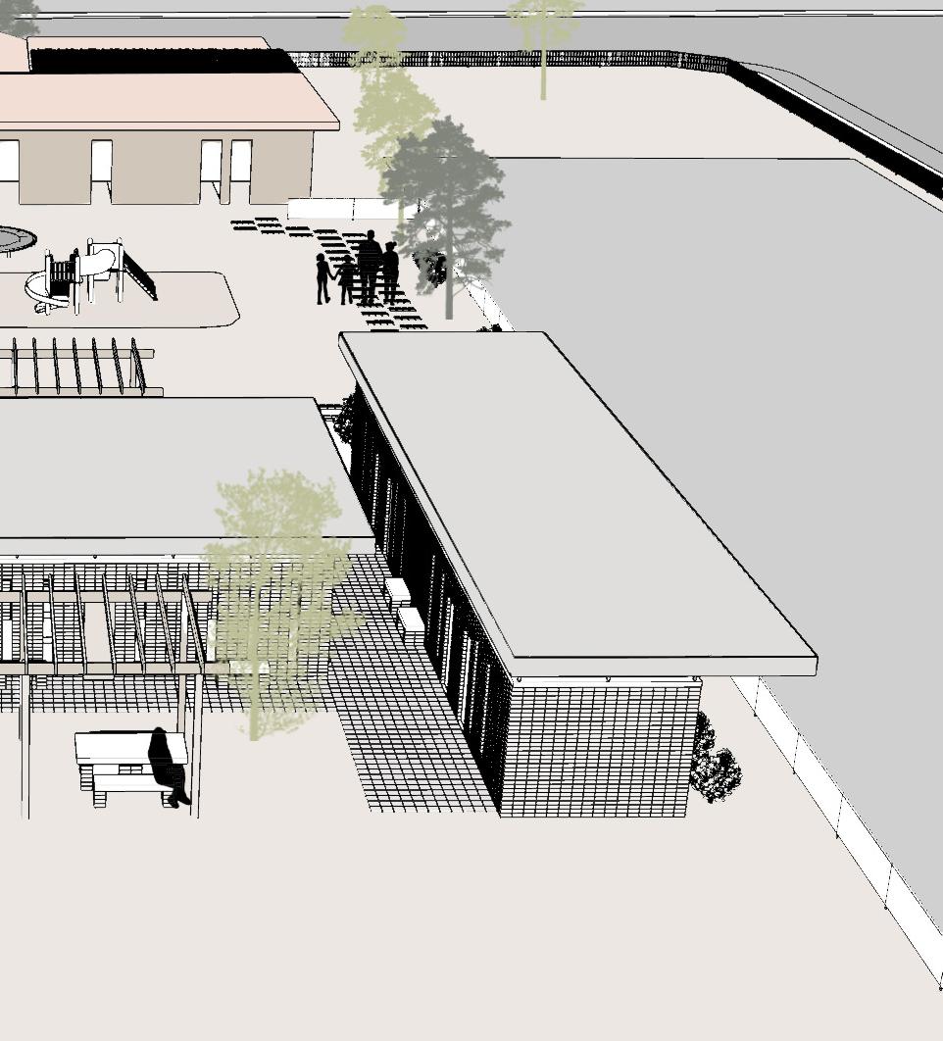
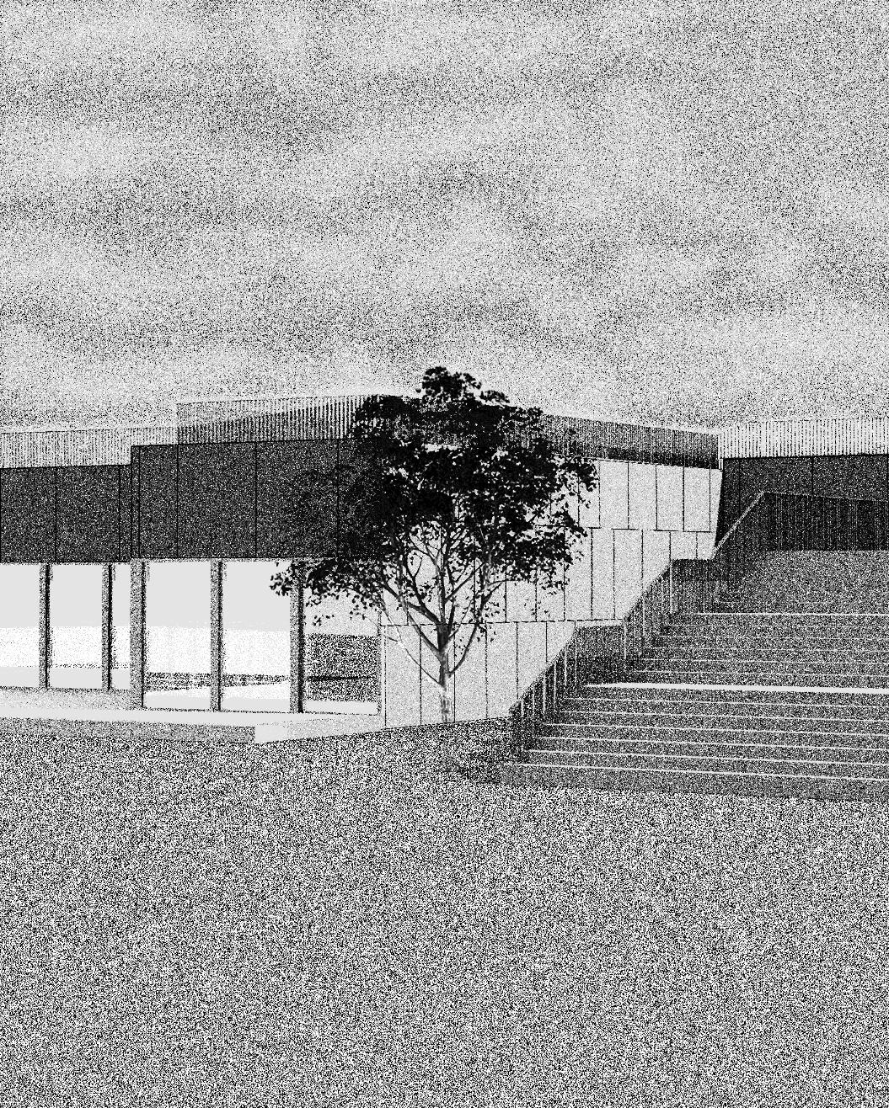
Assembl
INSTRUCTOR: NICK SHEKERJIAN
ASSEMBLÉ is a project that seeks to find a solution to post pandemic health centers. Located in Tempe, Arizona, this project aims to better the experience of locals who use Kiwani’s Park Recreational Center. This project revolves around the idea that structure is a stage and centers itself around human movement. The design challeneges traditional building strategies.
Like a stage, the design aims to blur the lines between the performer and the audience. Because of it’s anonymity, it allows users to experience the structure as if they were a performer, but also provides spaces for performers to perform. Thus it combines both formal and informal spaces for dance. The platforms and staircases are deliberately designed with regard to human movement with the intention of mimicking a stage design.
The project includes a 2 - level fitness center, an auditorium, collaborative and office spaces, and small and large dance studios. Ultimately, users are able to not only experience performance outside, but also within the structure.
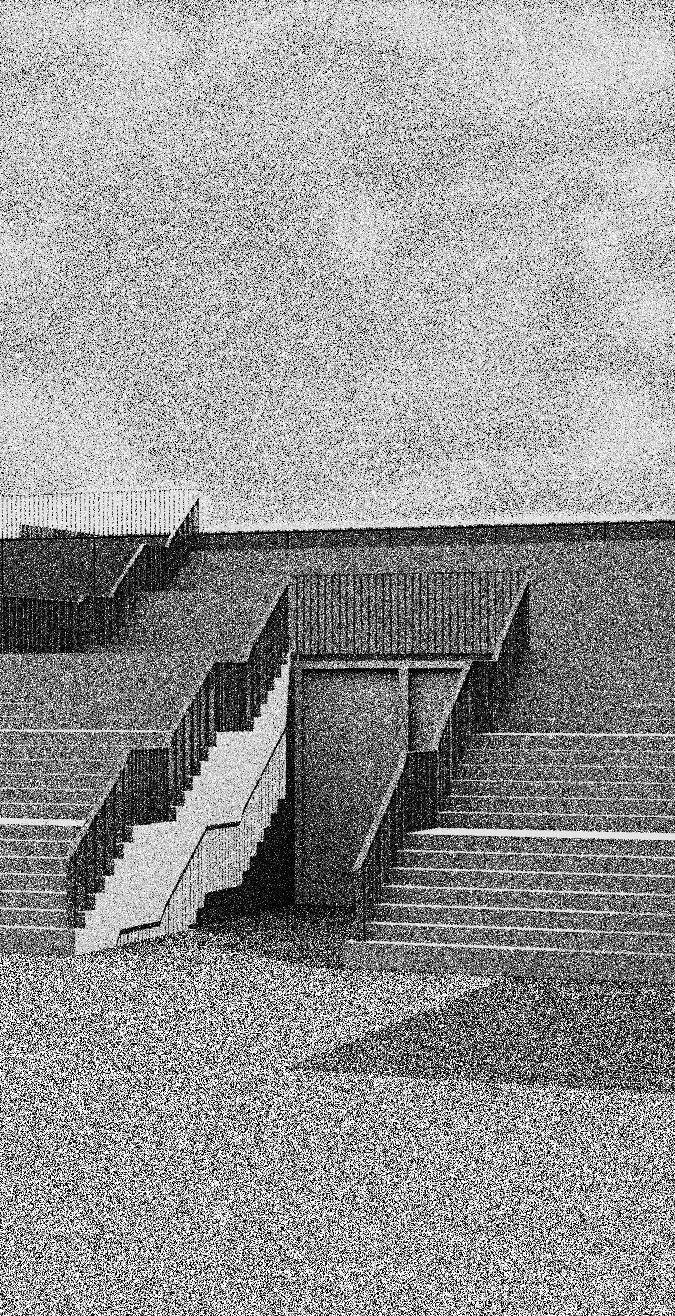
STRUCTURAL DIAGRAM
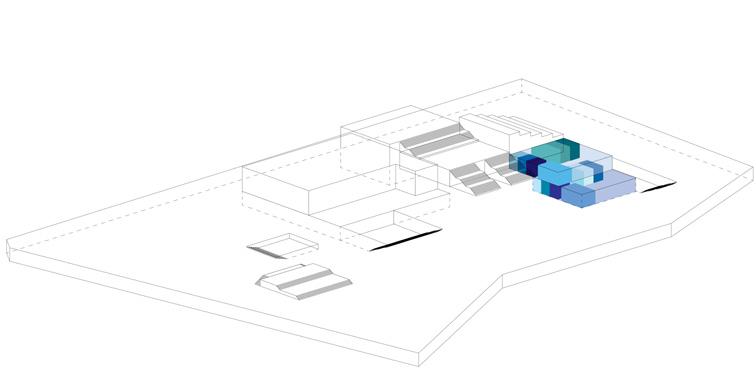
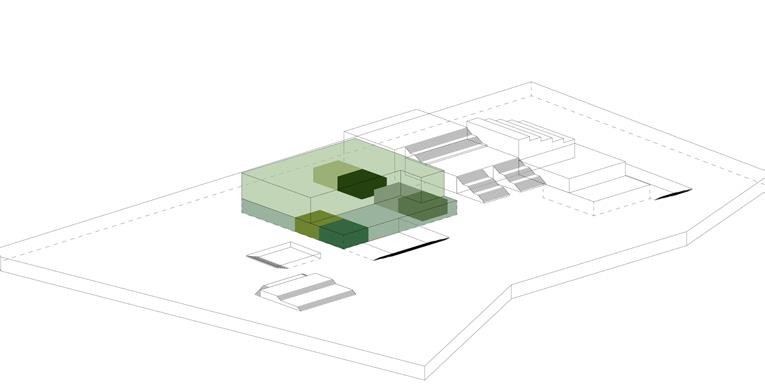
PROGRAM DIAGRAMS
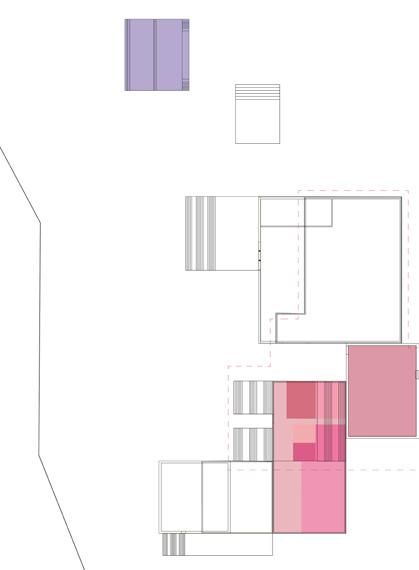
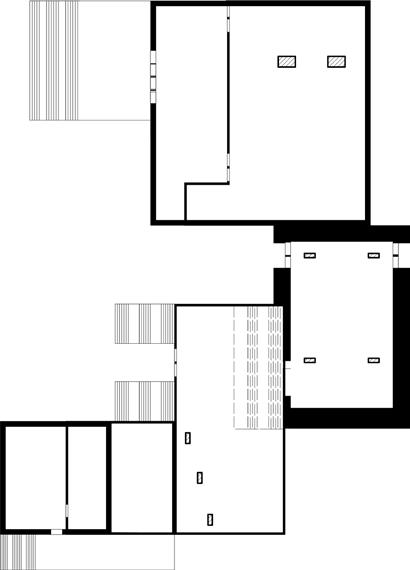
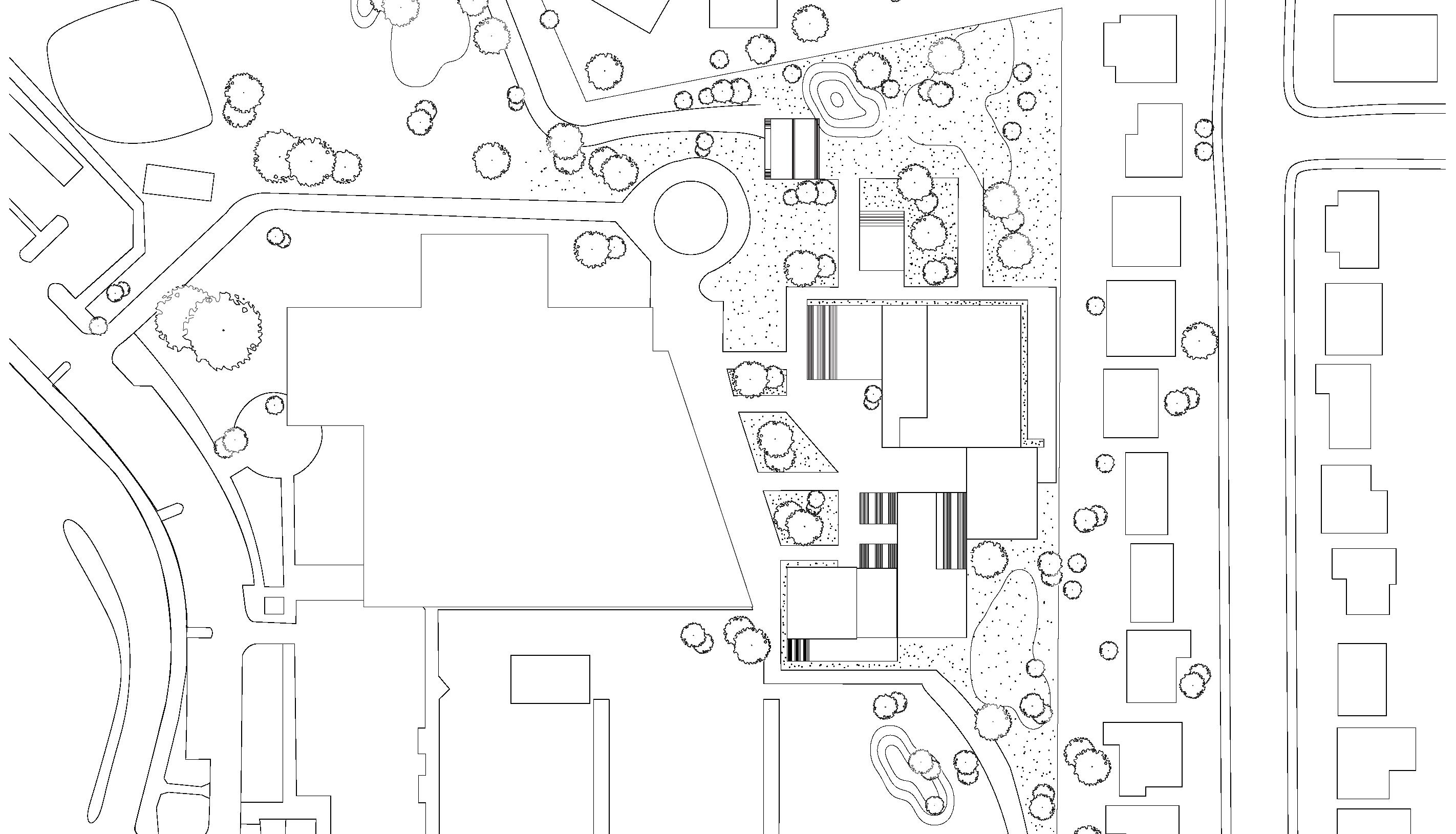
FORMAL + INFORMAL DIAGRAM
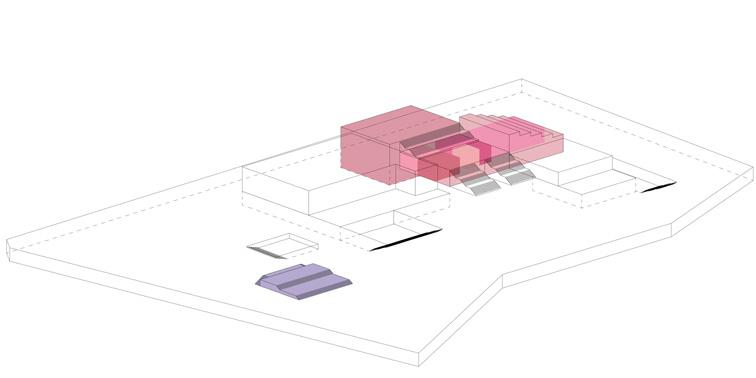
SECOND FLOOR PLAN
FIRST FLOOR PLAN
