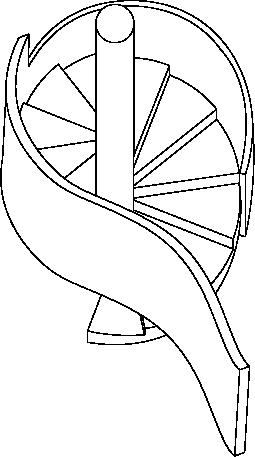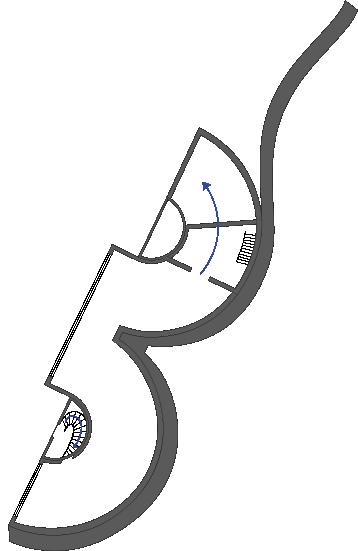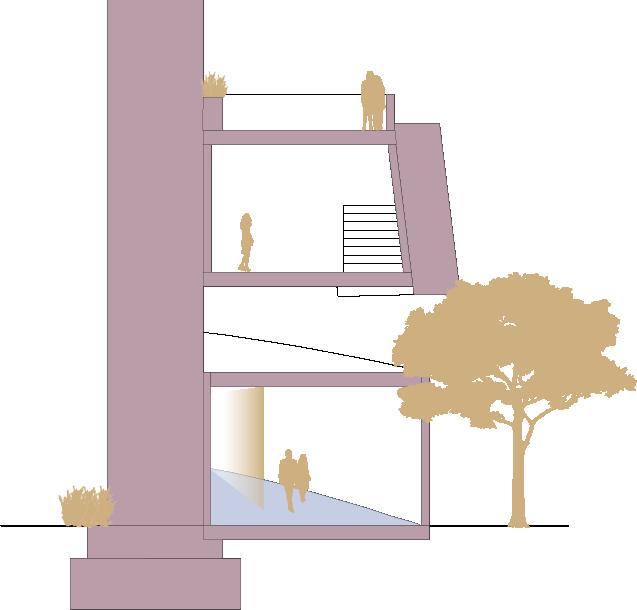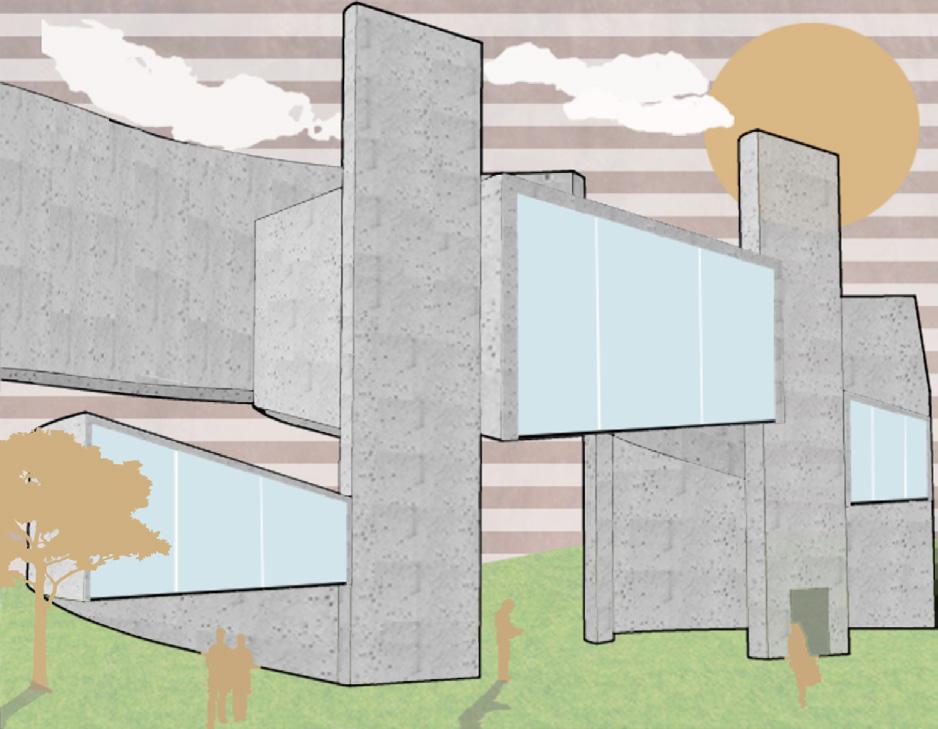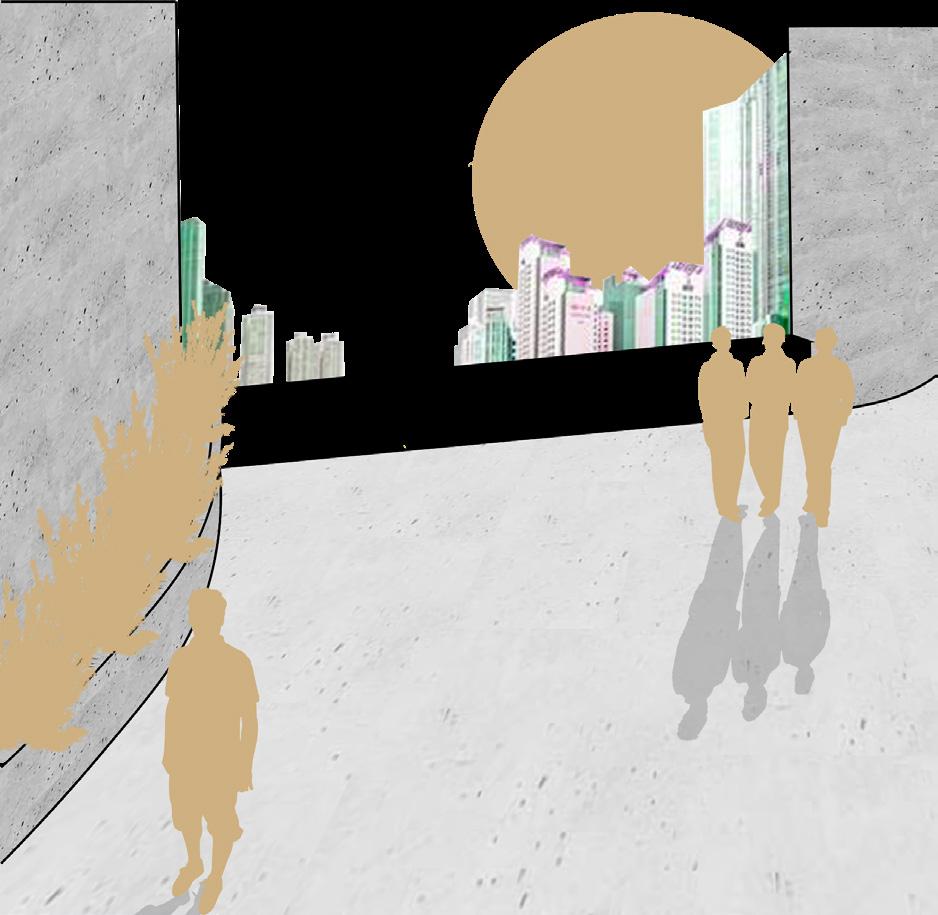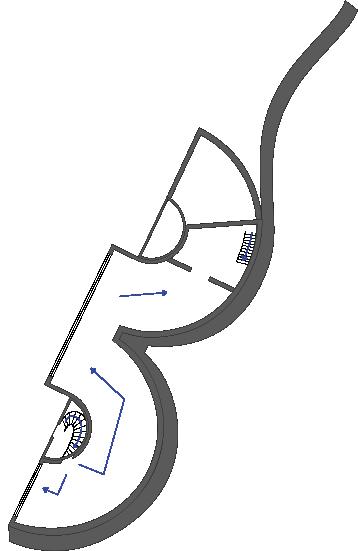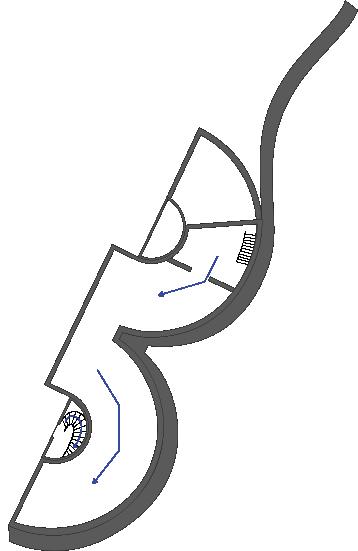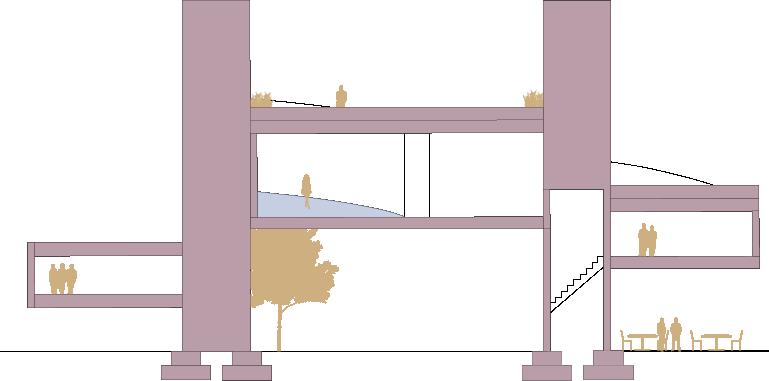
1 minute read
W TOWERS THE VIEWING SPACE
INSTRUCTOR: MARK NEVEU, CLAUDIO VEKSTEIN, JACOB GULINSON
This project focused on development and the material assemblage. In it’s beginning stages, the W Towers are dervied from a column which was then put through operations to become a habitable object. This project explores the spatial attributes, circulation and the user experience. It communicates formal, spatial and tectonic relationships.This project displays how from an abstract composition, one can develop a building project.
Advertisement
The spacial organization of this structure also contributes to the movement of people. Because the enclosed spaces are elevated most of the first floor movement happens outside. The negative space this building creates allows for areas for people to interact.
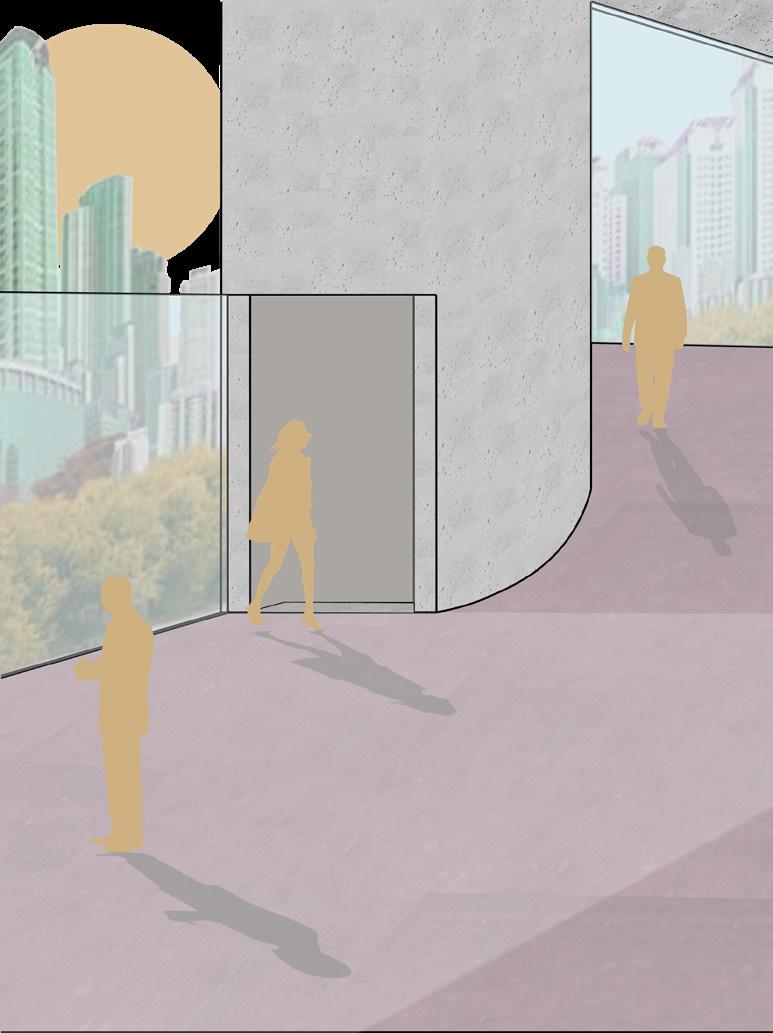


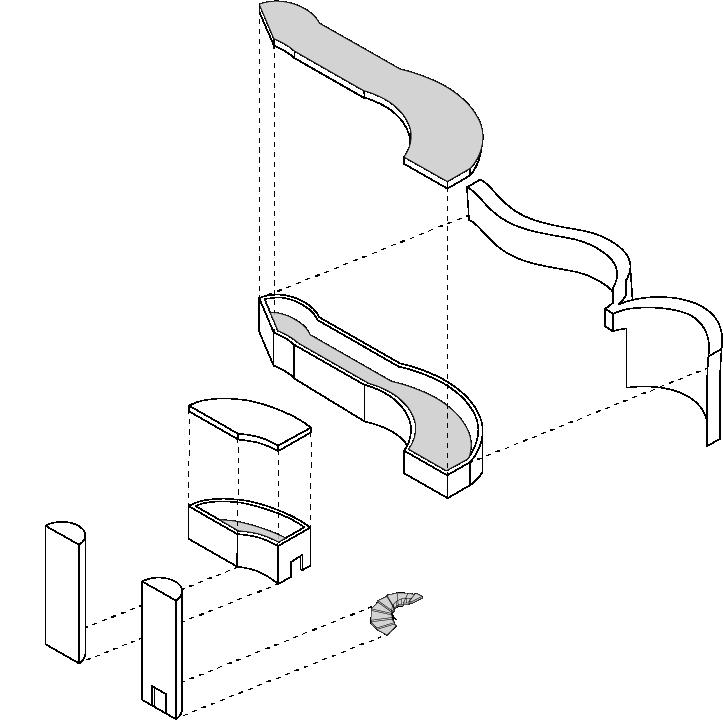
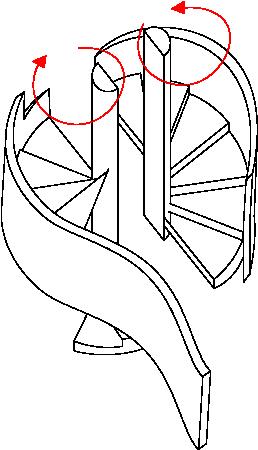
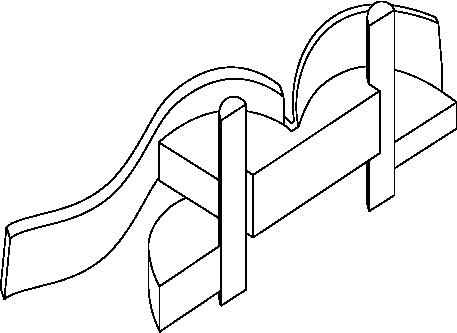
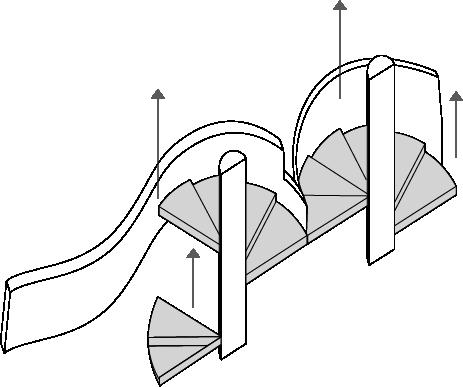
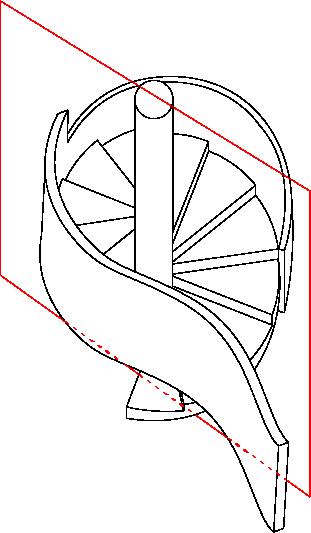

The walls the wrap around the enclosed space also provide shade from the light. A large glass window covers the maing view area located at the center of the structure. Similarly, the viewing areas on the left and right side of the structure are also covered by a glass window. Adding this element into the enclosed spaces allow me to create an opening where people can look outside. This also allows for light to come into the building.
