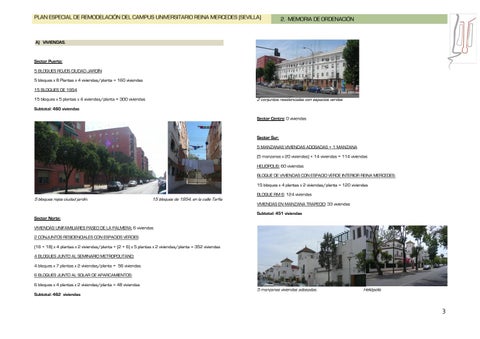PLAN ESPECIAL DE REMODELACIÓN DEL CAMPUS UNIVERSITARIO REINA MERCEDES (SEVILLA)
2. MEMORIA DE ORDENACIÓN
1
A) VIVIENDAS.
Sector Puerto: 5 BLOQUES ROJOS CIUDAD JARDÍN 5 bloques x 8 Plantas x 4 viviendas/planta = 160 viviendas 15 BLOQUES DE 1954
2 conjuntos residenciales con espacios verdes
15 bloques x 5 plantas x 4 viviendas/planta = 300 viviendas Subtotal: 460 viviendas
Sector Centro: 0 viviendas
Sector Sur: 5 MANZANAS VIVIENDAS ADOSADAS + 1 MANZANA (5 manzanas x 20 viviendas) + 14 viviendas = 114 viviendas HELIÓPOLIS: 60 viviendas BLOQUE DE VIVIENDAS CON ESPACIO VERDE INTERIOR REINA MERCEDES: 15 bloques x 4 plantas x 2 viviendas/planta = 120 viviendas BLOQUE RM 6: 124 viviendas
5 bloques rojos ciudad jardín.
15 bloques de 1954, en la calle Tarfia VIVIENDAS EN MANZANA TRAPECIO: 33 viviendas Subtotal: 451 viviendas
Sector Norte: VIVIENDAS UNIFAMILIARES PASEO DE LA PALMERA: 6 viviendas 2 CONJUNTOS RESIDENCIALES CON ESPACIOS VERDES (16 + 18) x 4 plantas x 2 viviendas/planta + (2 + 6) x 5 plantas x 2 viviendas/planta = 352 viviendas 4 BLOQUES JUNTO AL SEMINARIO METROPOLITANO: 4 bloques x 7 plantas x 2 viviendas/planta = 56 viviendas 6 BLOQUES JUNTO AL SOLAR DE APARCAMIENTOS: 6 bloques x 4 plantas x 2 viviendas/planta = 48 viviendas
5 manzanas viviendas adosadas.
Heliópolis
Subtotal: 462 viviendas
3
