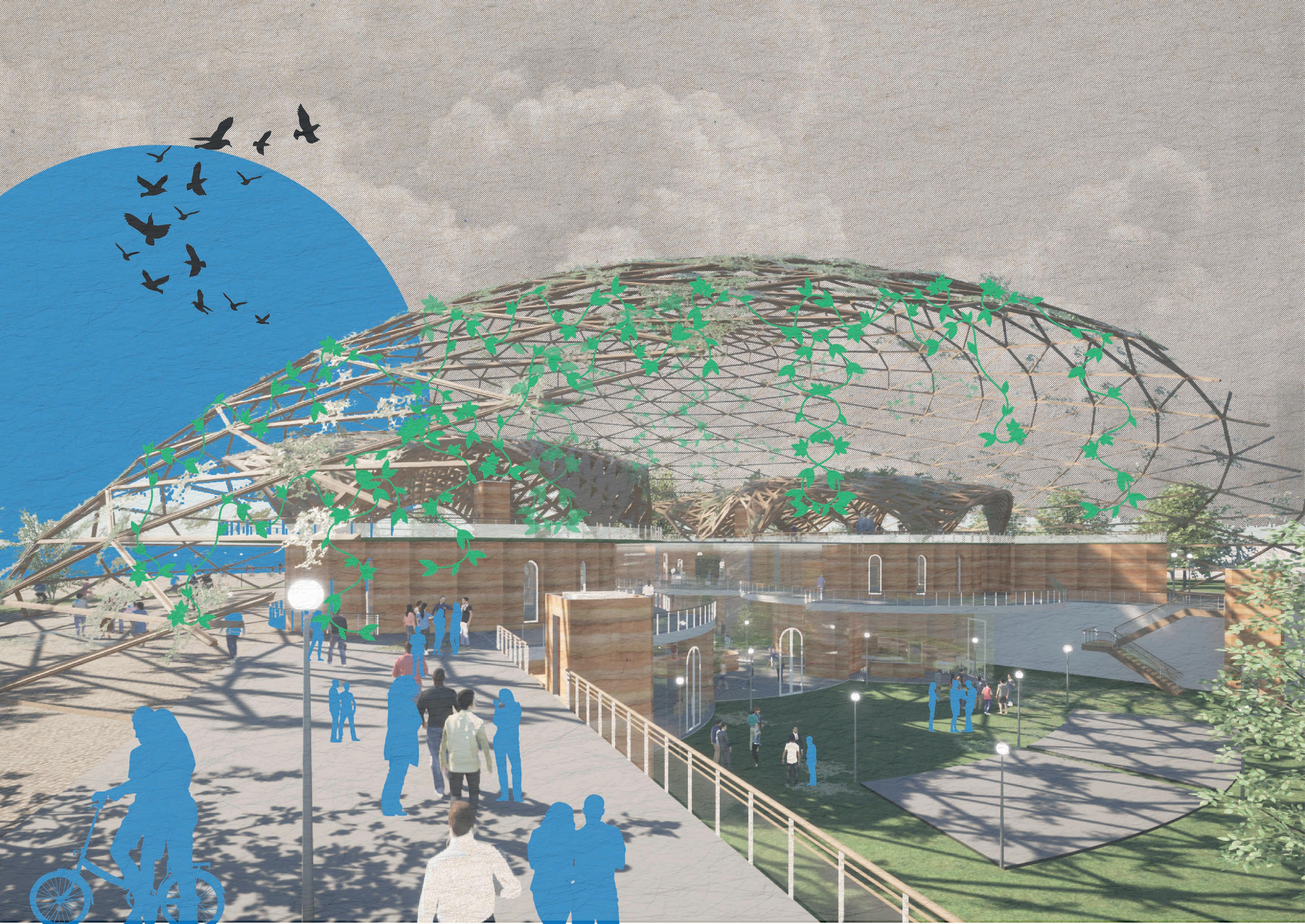
1 minute read
-03Looking into the Overlooked
My passion and graduation project that combined all the skills I had been learning for the three years in university. It also complies my identity as an artist. It was an African Arts Museum in the heart of the United Kingdom.
As an international student, the state of my indifference to a new culture had been a major development as part of my character, this project is literally about overcoming indifference to other cultures in an existential level as a society from my point of view. It takes the history of two historically opposite parts of the world and merges them through an architectural identity.
Advertisement
The concept was explored through varous sketches but these specific ones summarize what the concept was.
It shows the housing of the musuem idea by the Urban forestry idea while also showing various potential levels within the musuem building.
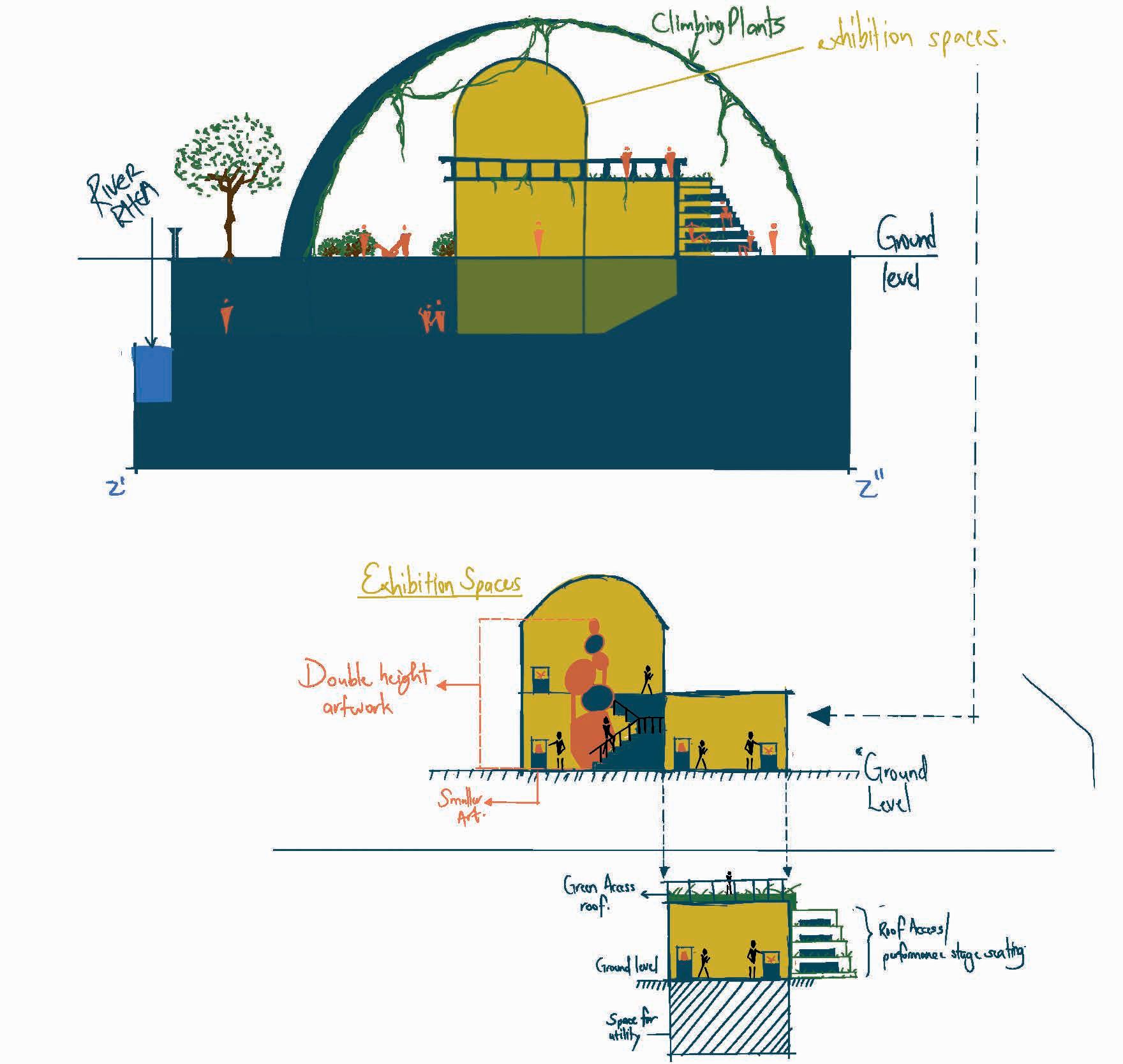
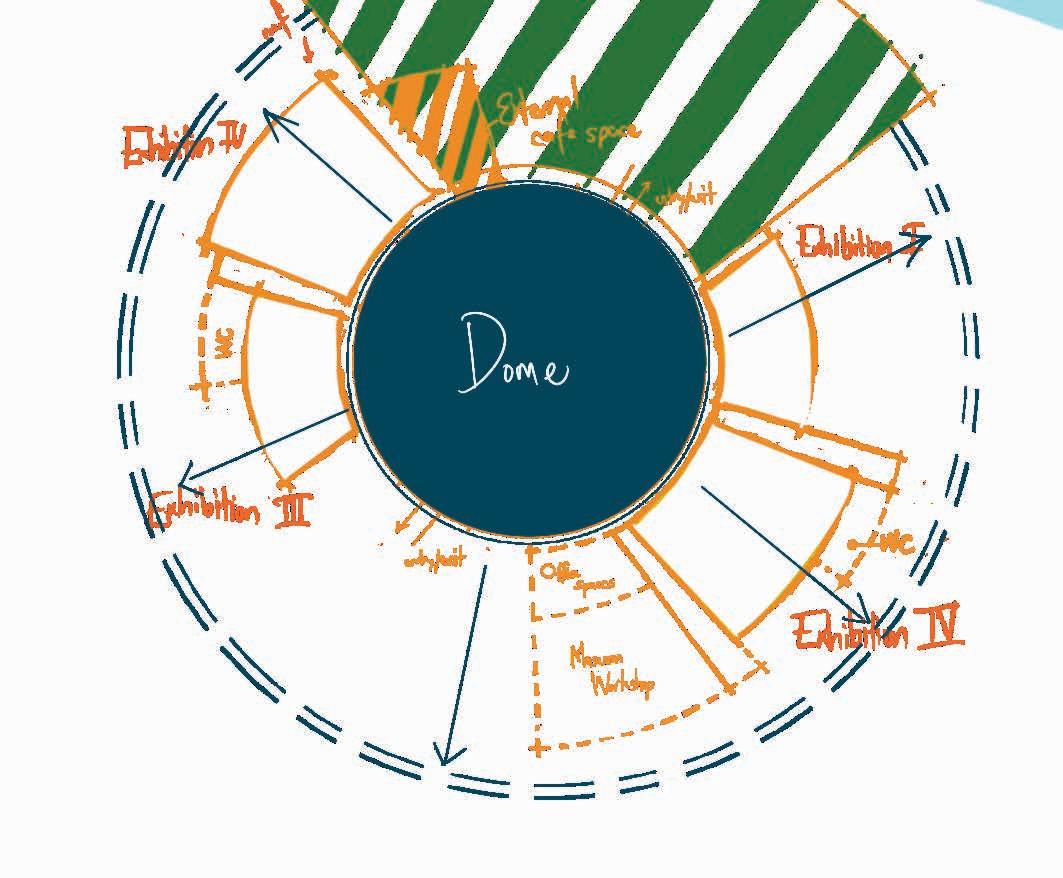
The sketches explore the sustainability and connectivity of the multilevel and dome designs.
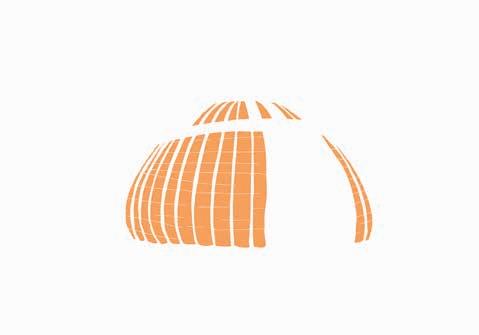
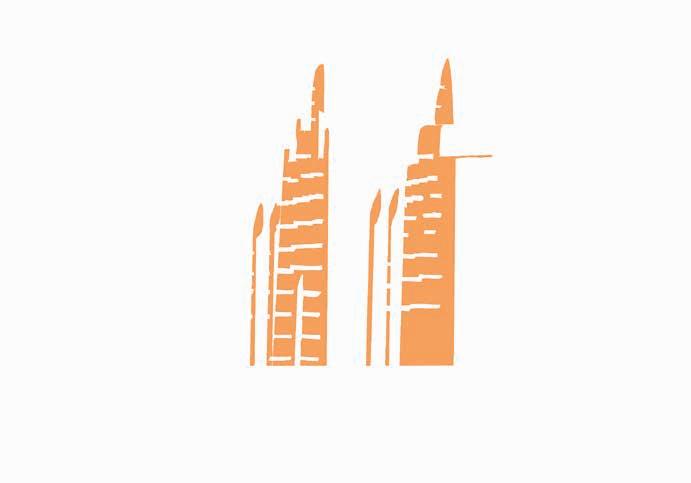
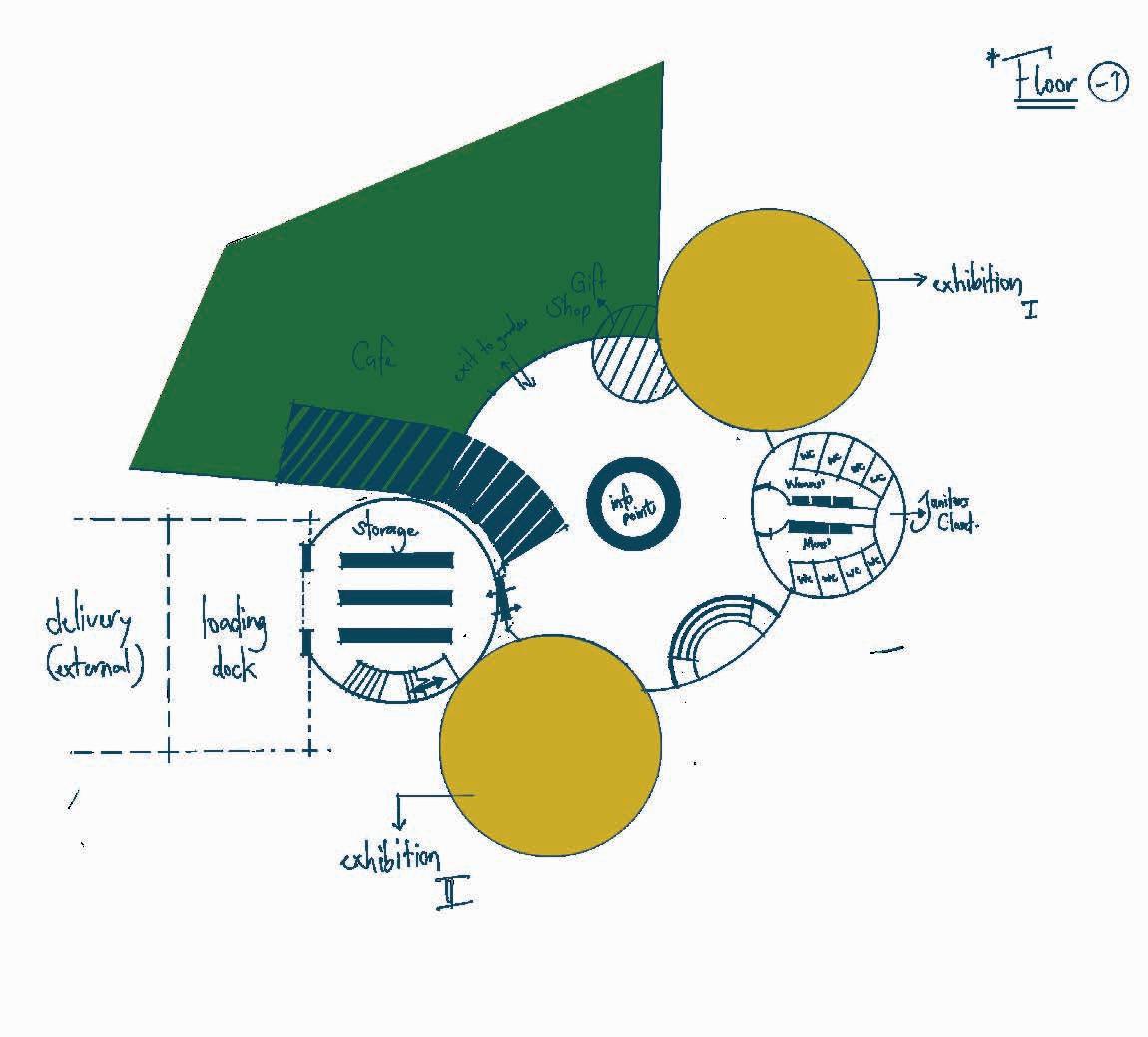
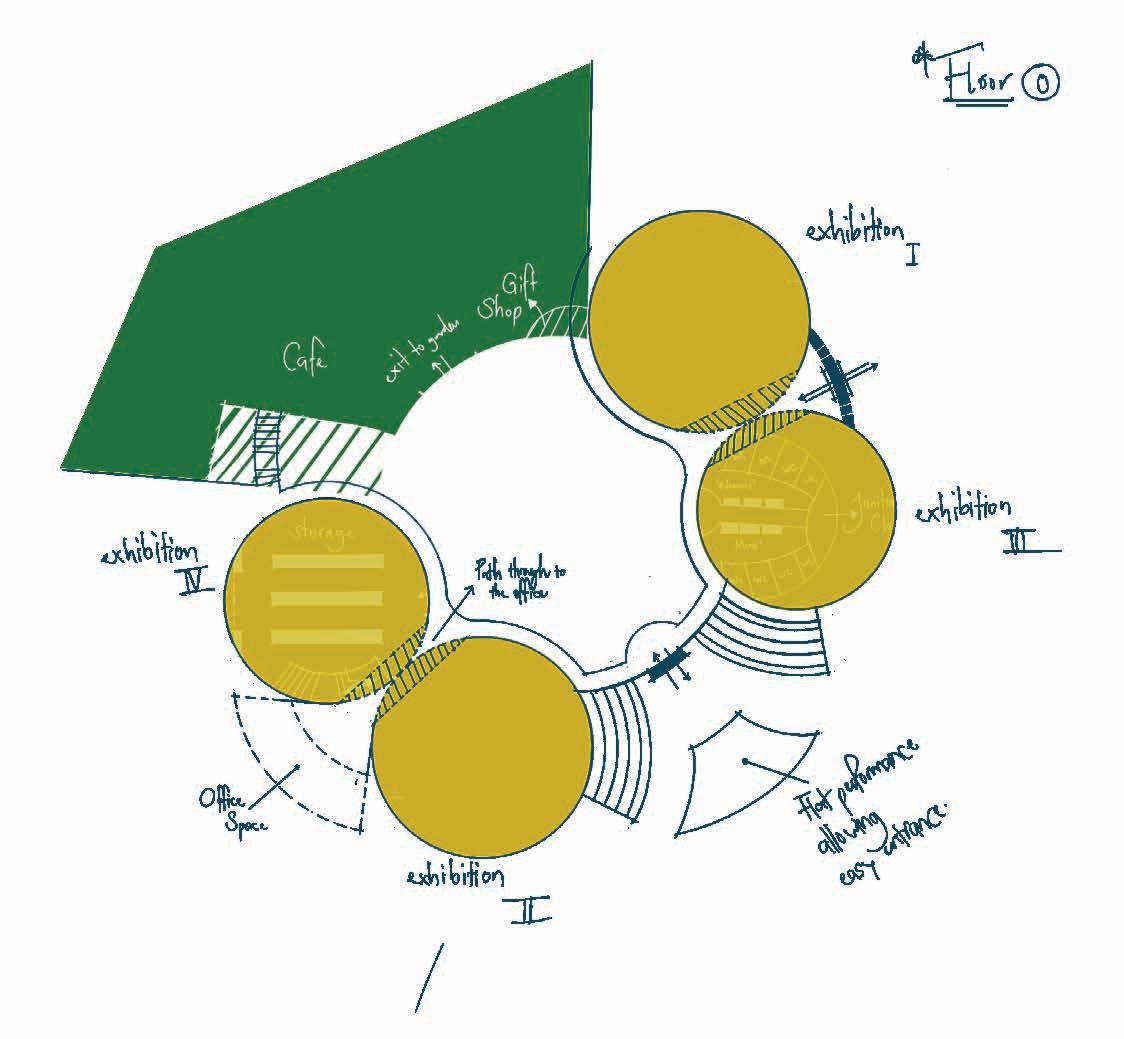
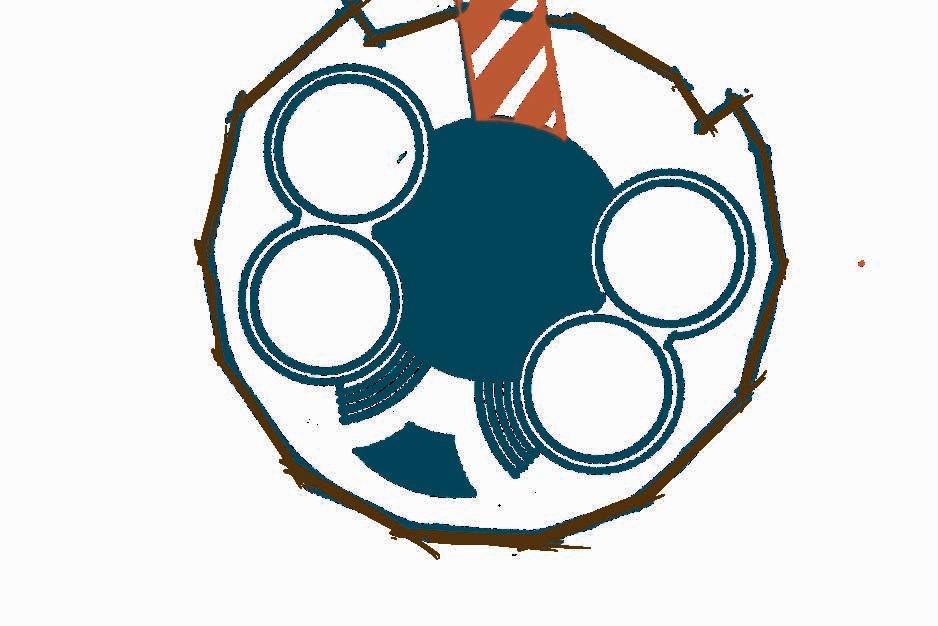
This slide explores the environmental strategies that the benefit from the concept, plans of the different floors and a simplication of the concept itself.
Illustrated at the top of the image alongside is the concept having a simple concept expression of an African museum housed within urban forestry.
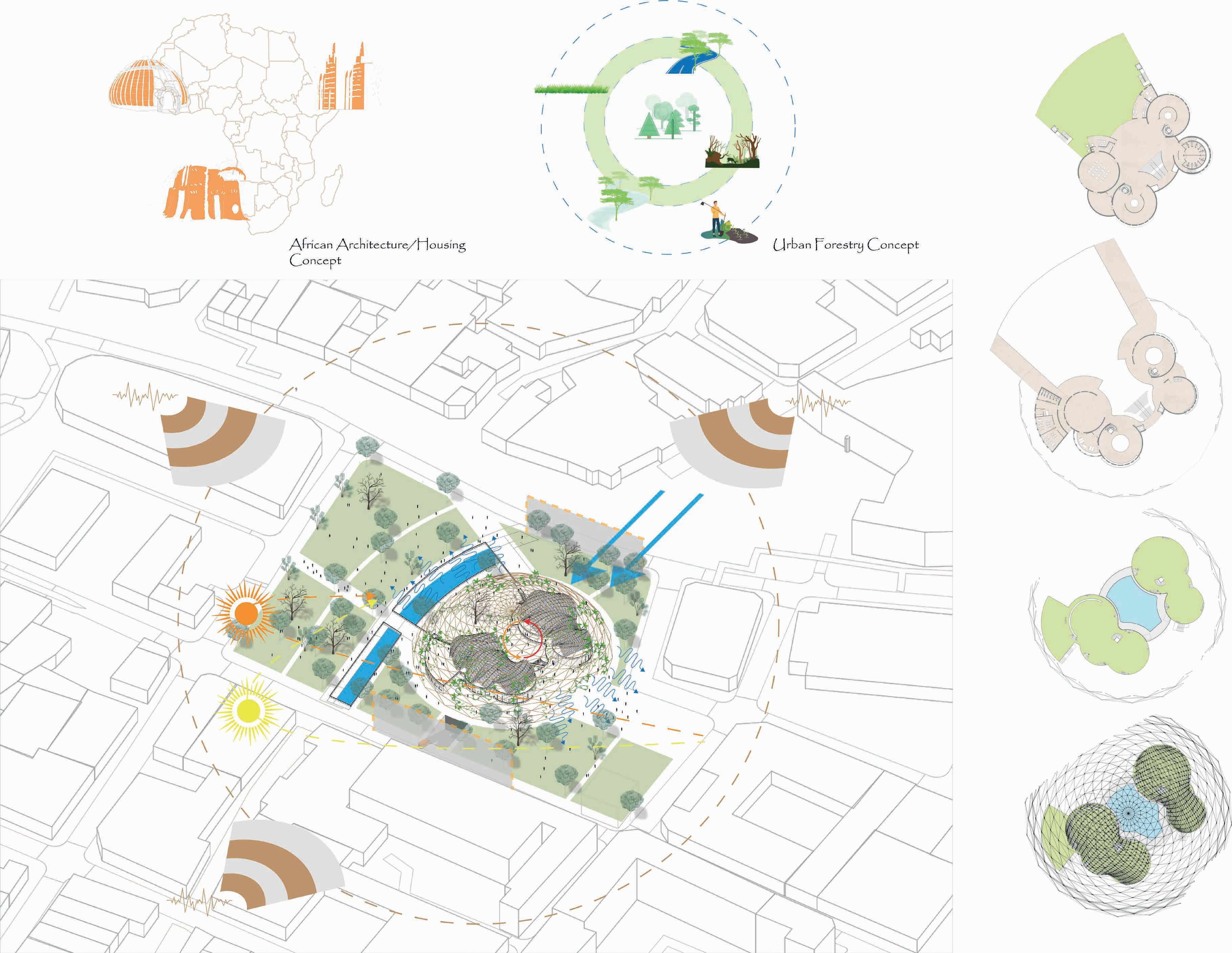
The dome would act as metaphorical boundary offering protection to this museum.
The Urban forestry environmntal approach would create a green footprint in an other wise concrete jungle (Birmingham). This would bring with it all the benefits that tree prosess thus the illustration.
Here the construction strategies of the dome and the museum are summarized from the proposal.
The dome is constrcuted using a grid lattice system using timber allowing plants to grow on the said system.
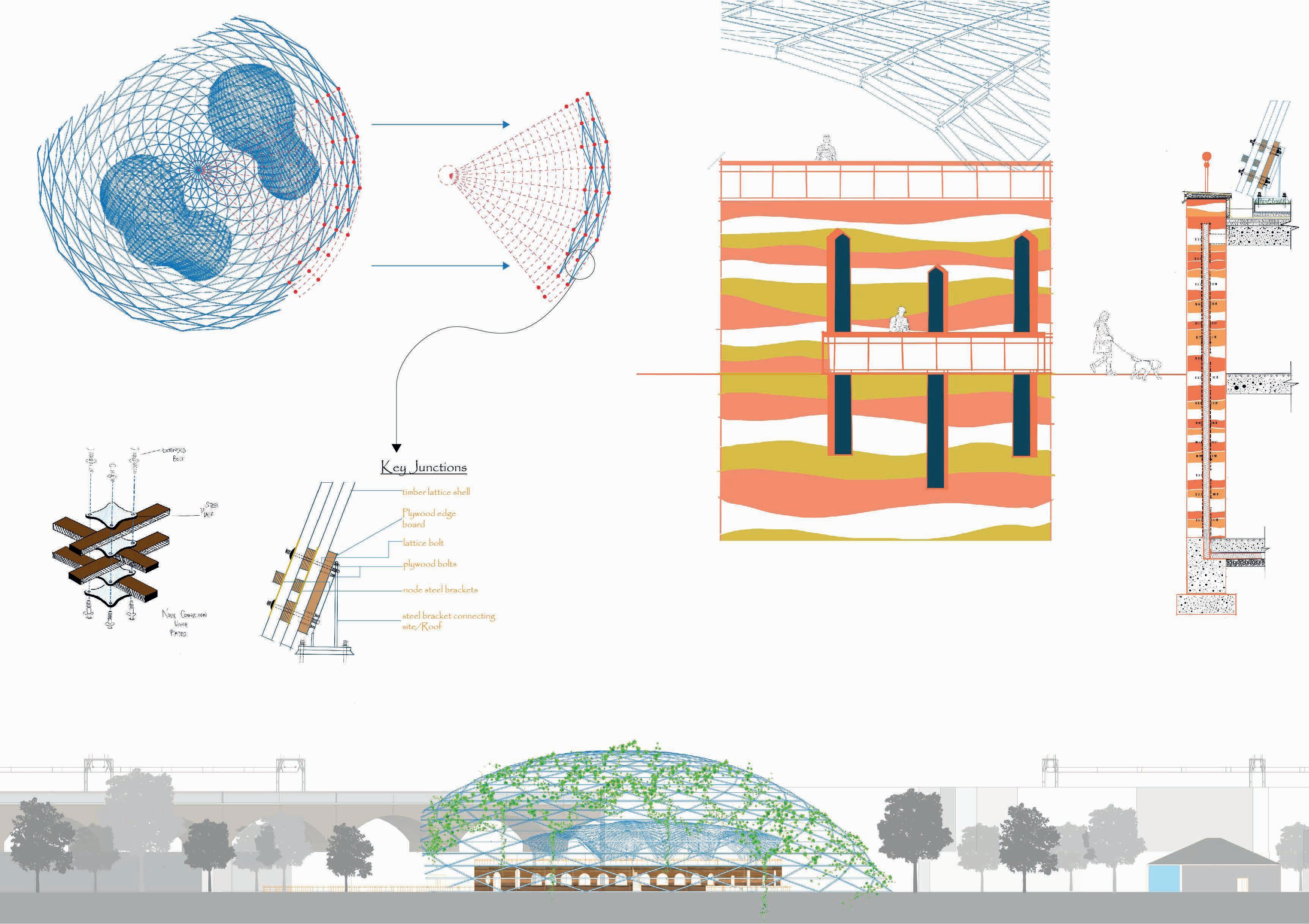
The walls use rammed earth as it is the closest modern relative to the famous mud wall construction traditionally used in Africa.
SOFTWARE: Revit, Illustrator, Lumion and Photoshop, Procreate, Sketchup, Twinmotion



