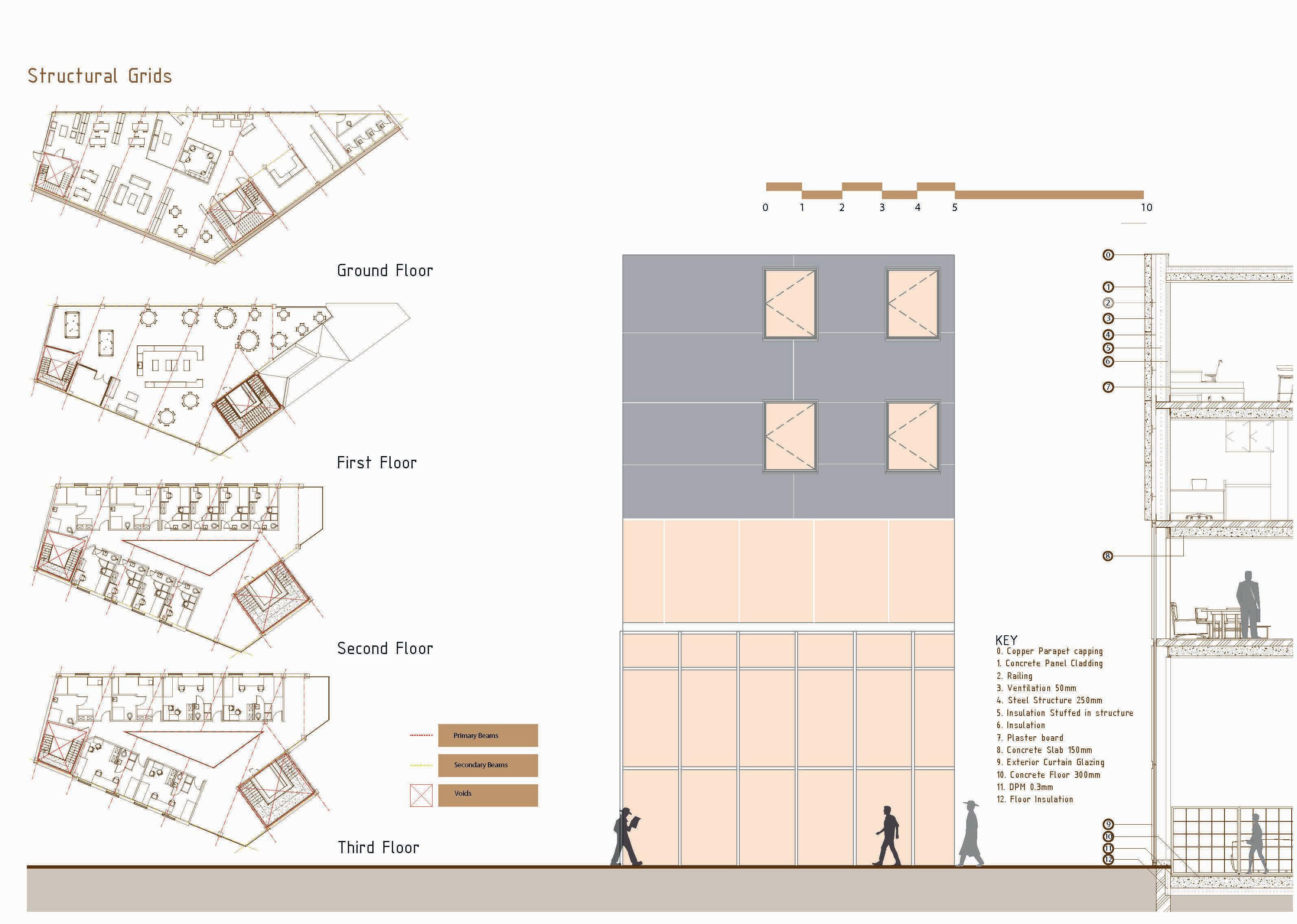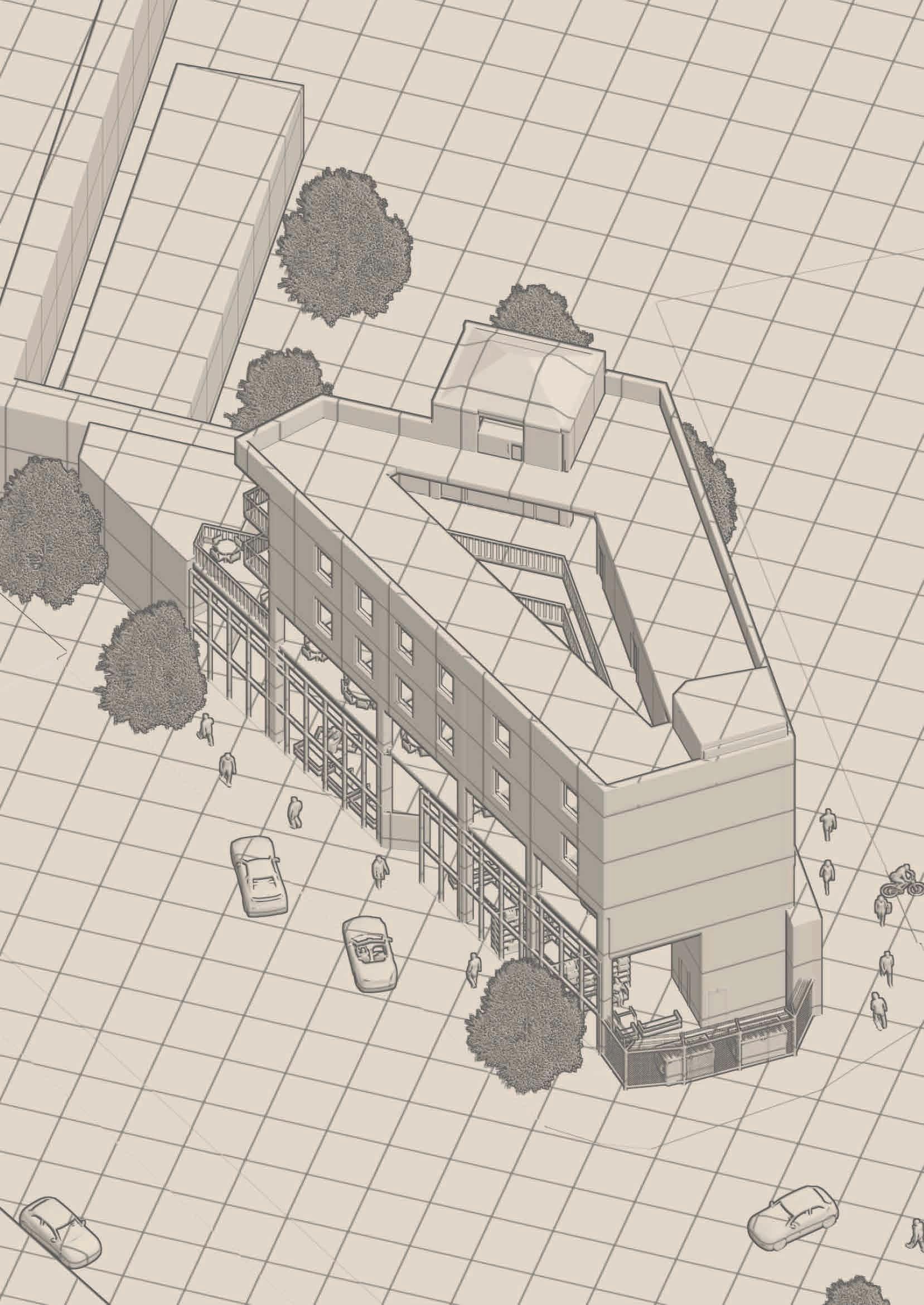
1 minute read
-02student accomodation building
Following up on the urban planning of the Trastavere region in Rome, the project we had for the 2nd semester was to pick any region onsite and develop a comprehensively detailed building with construction principles and visualisations.
I chose to pick a fairly constricted region north of the site and next to a historical wall landmark and develop it there.
Advertisement
This was to test my design capability on small spaces and how I could design vertically to come up with a reasoable solution.
The building decided was a student accomodation building due to the adjacent neighbouring area having a lot of schools(university and colleges).
With much more experience in development of projects I started off this project with basics as I used hand drawing to figure out how my spaces would interlink.
This is where the idea of an atrium space within the builing came to fruition. As a social aspect, it would help the residents of the proposal have a healthy social life by bringing them together on the first floor. This is due to the ground being a public space following a lot of the design language of surrounding buildings.
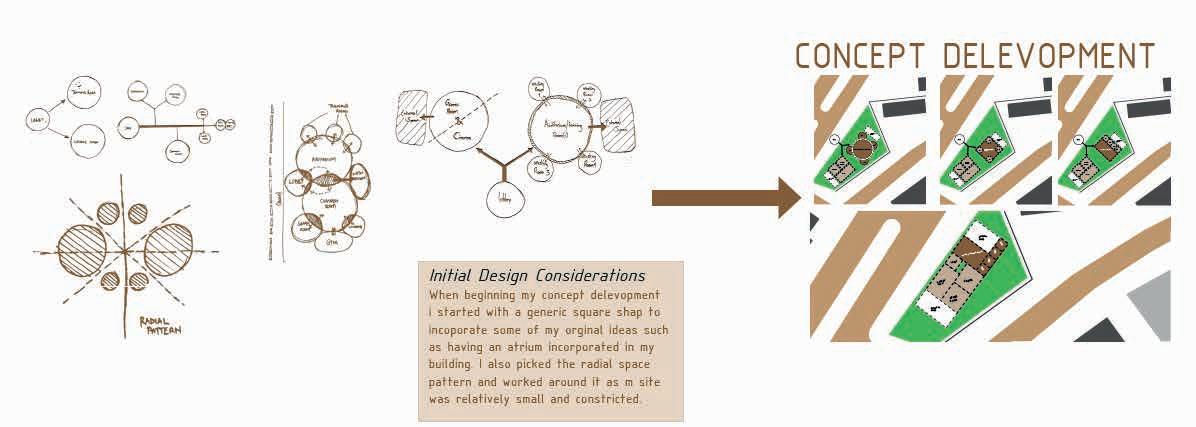
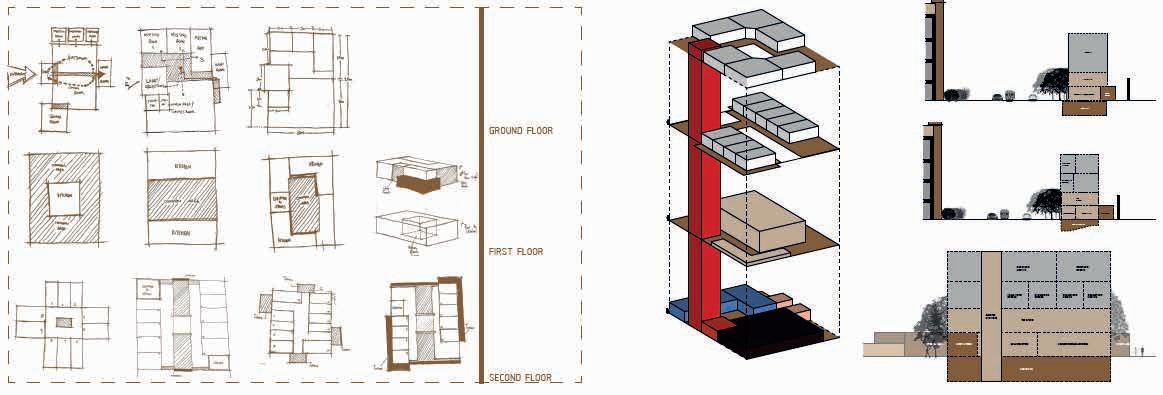
This is the buidling render highlighting the footprint of the building onsite included with two detailed section views of said project.
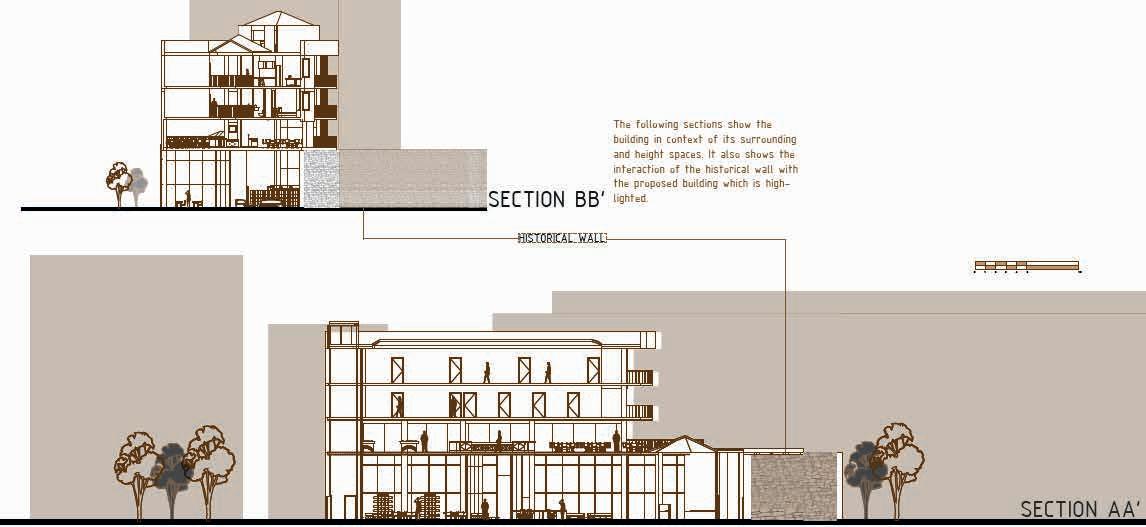
The render also highlights a feature of the building which was that the ground floor was connected to the historical wall. Using construction techniques, the proposal reinforces the wall then incoporates it within its design.
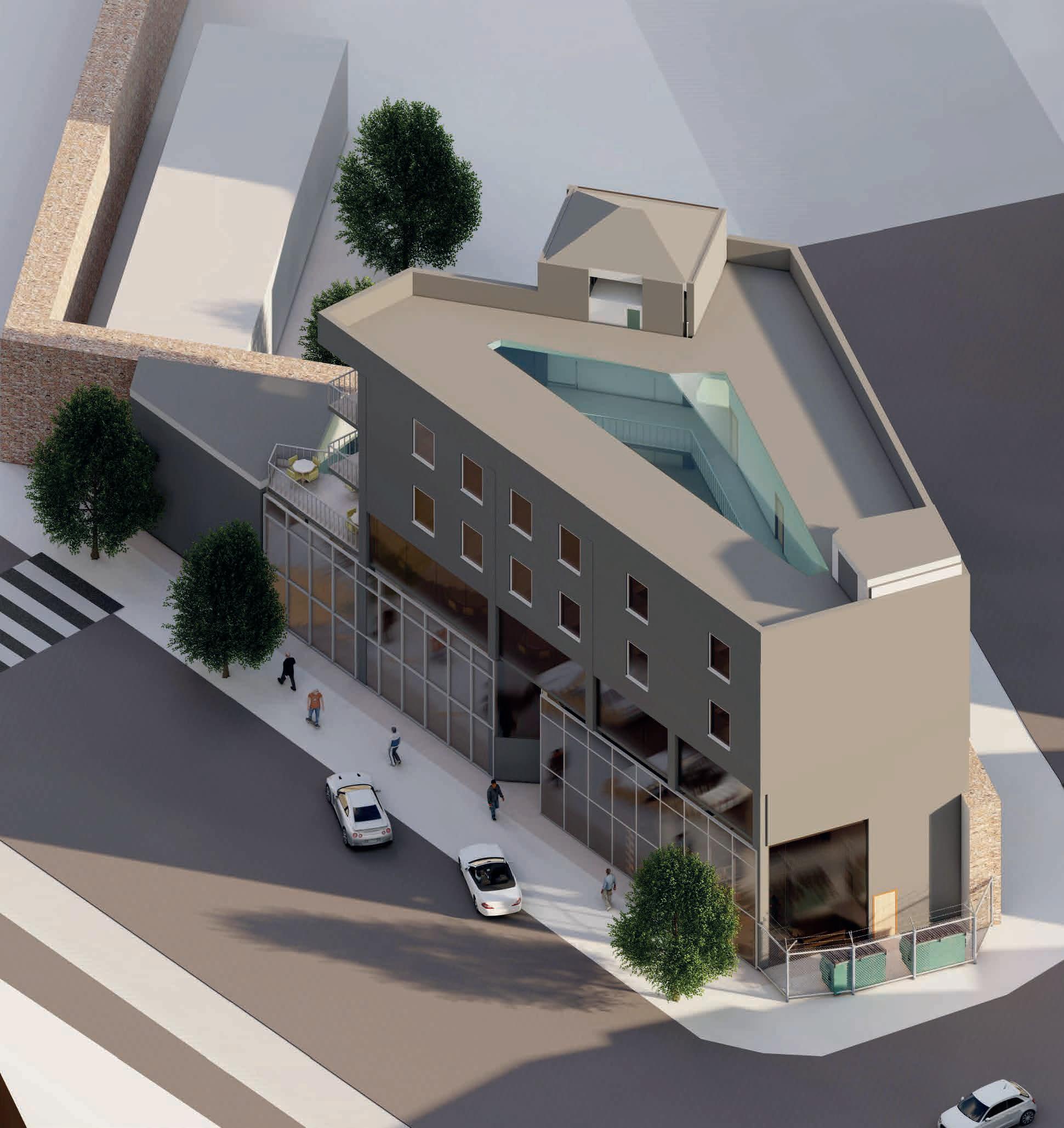
A construction visualisation incuding 3D and 2D explaining the strategies used in the buildings.
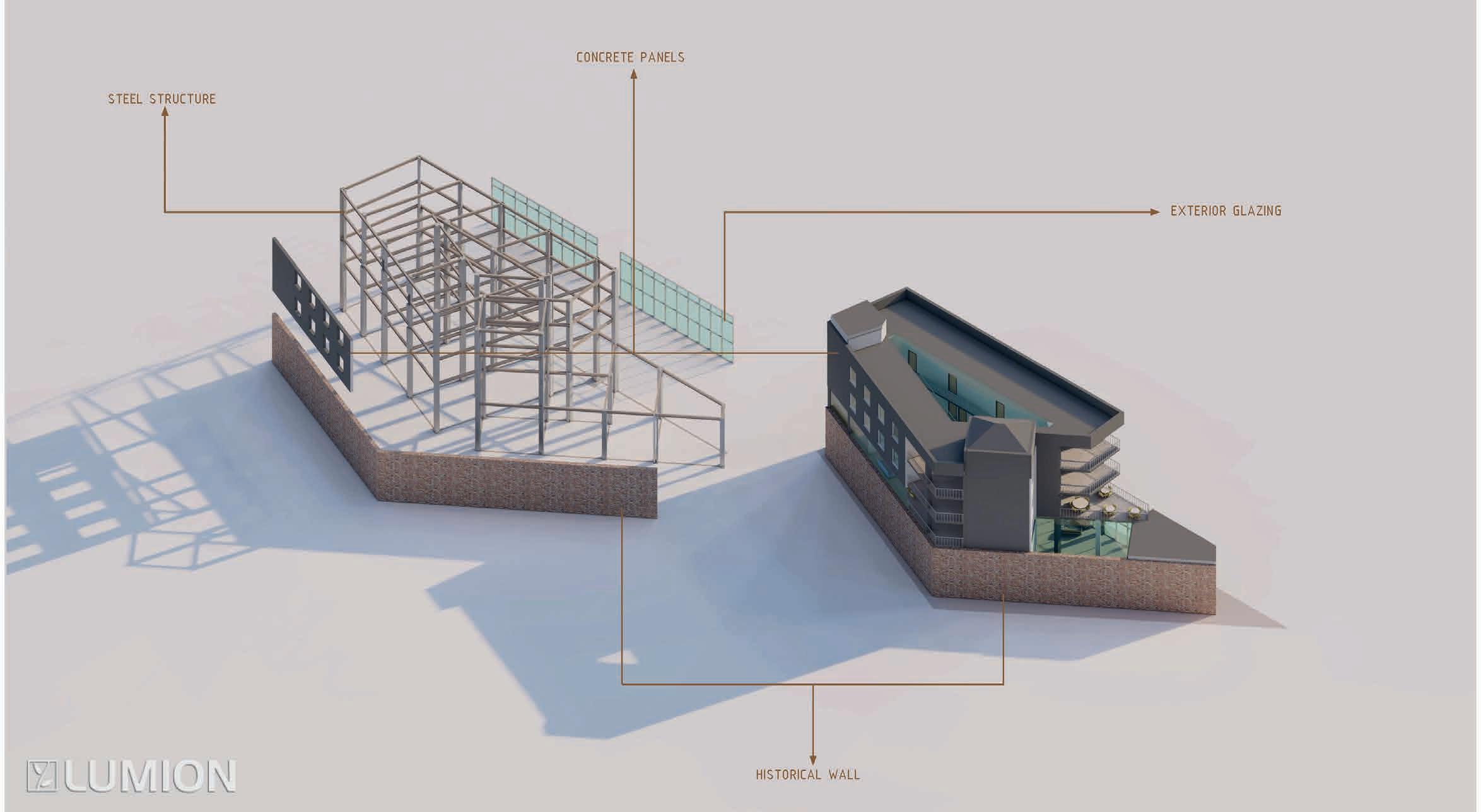
SOFTWARE: Revit, Illustrator, Lumion and Photoshop
