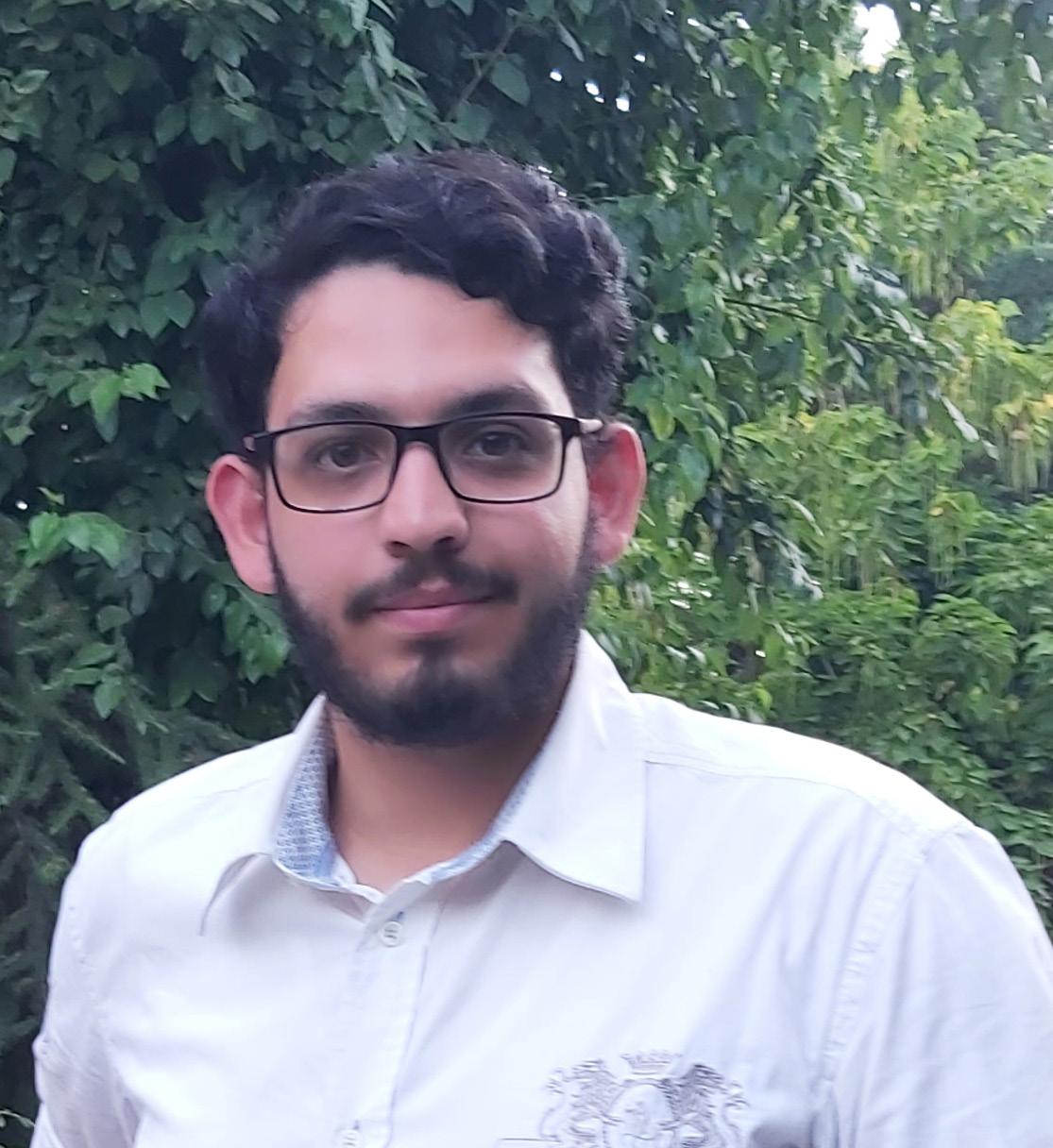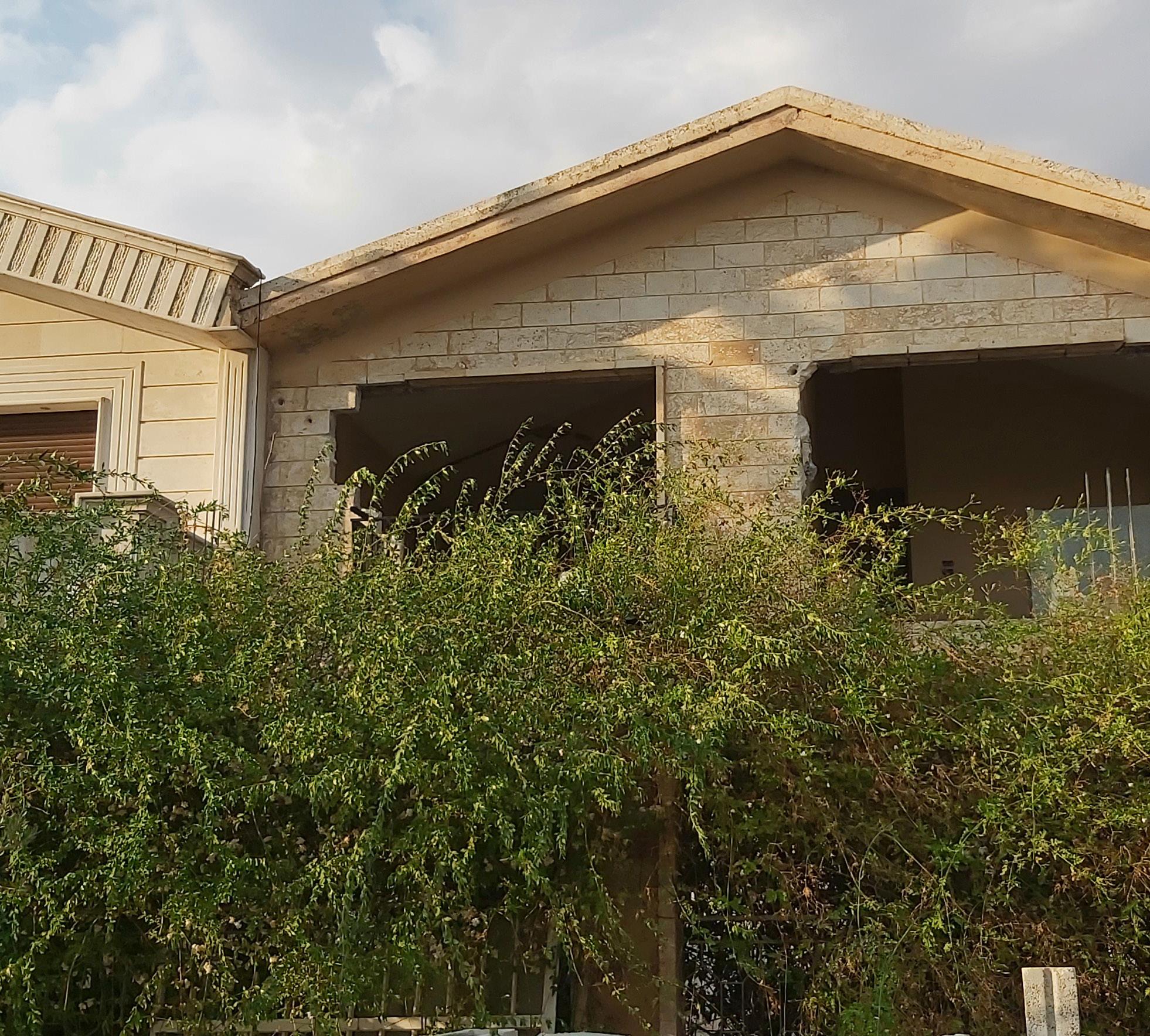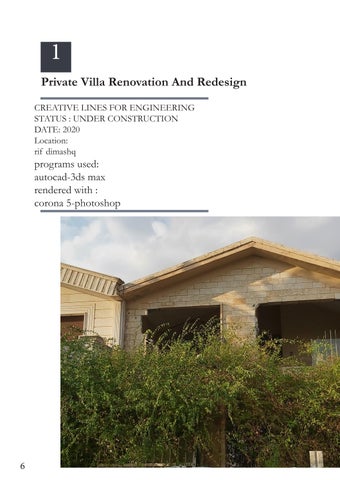Architecture Portfolio Osama Al-Masrisri
1
Osama Al-Masri

Under graduate Architect
damascus 30-3-2000
wajeh sakreti
st. muhajreen
damascus,syria
professional summary:
An architect with two years of professional experience in this field. Proficient in accurate architectural design, project coordination, and construction documentation. adept at usingAutoCAD, 3ds max, and revit
Experience in teamwork and colaboration with a strong drive to create innovative and sustainable designs.
CONTACT:
creative.lines.for.architecture@gmail.com
+963-962 130 880
+963-938 426 406
https://www.facebook.com/osama.masri.12935/
www.linkedin.com/in/osama-al-masri595a7b17a
2
work expeience:
Free_lance Architect: 2020-2022
Conduct field visits and assist in construction management. Cooperating with design offices to accomplish joint work on various projects:
-private villa renovation and redesign with creative lines for engineering 2020
-interior designs with other free-lance architects 2021-2022
detailed cad drawings and 3d models using autocad and 3ds max
education:
2018-2024



Arab International University Bachelor of Architecture
2018
a degree in design guide adobe photoshop program
Credential ID: STC057TPA

skills:
CAD rendering adobe cc
microsoft office
autocad / 3ds max / revit
corona / v_ray / lumion
photoshop / illustrator / indesign / lightroom
word / power point
languages:
3
ARABIC NATIVE LANGUAGE ENGLISH proffessional working efficiency
1 Private Villa Renovation And Redesign
CREATIVE LINES FOR ENGINEERING
STATUS : UNDER CONSTRUCTION
DATE: 2020
Location: rif dimashq programs used: autocad-3ds max rendered with : corona 5-photoshop

6

7
this project promoted itself through its unique and special design, distinguishing it from the surrounding villas. the client requested a bigger area to live in and a pool in the landscape.

in order to accomplish these goals,we excavated the site arround the built structure and created a basement area and space for the pool.
the basement level houses a gym, laundry room, and a guest area.
the ground floor has the main living and dining room along with a kitchen this floor has large slinding doors leading to the main yard and pool deck.
in the first floor there is the masterbedroom suite , and two seperate bed-rooms and a kitchennete in the Distribution lobby.
8
we removed the wooden staircase and made a concrete staircase leading to the basement and roof

9

10




11


12



13




14




15
2 interior designs
multiple free-lance clients
DATE: 2022-2023
Location: outside syria programs used: autocad-3ds max
rendered with : vray 6-photoshop
16




17




18




19
3 interior designs
restaurant and cafe interior design
DATE: 2023
Location: saudi arabia programs used: autocad-3ds max
rendered with : corona 8-photoshop
20
the client requested a redesign to the entire three story restaurant creating a new visual identity . the focus was to create a unified design for the two sections of the restaurant and the café within the guidelines of the visual identity, with a focus on a modern yet luxurious design.


21
OLD LOGO NEW LOGO
COLOR PALETTE
22 KITCHEN BAR W.C GROUND FLOOR PLAN



23


24


25
26
SECOND
KITCHEN
FLOOR PLAN



27


28


29
4 residential complex
AIU univercity
3rd year first project 2020 building type- 5 floor residential building

12 story residential tower the sites dimentions are 200*105 with an area of 2100 square meter programs used: revit
One of the main conditions of the project is the development of eight duplicate models of residential buildings and two models of the residential tower. The site and the residential buildings are coordinated nad designed with an architectural grid of five by five meters.
This project focused on designing sustainable residential buildings through the use of modern techniques and technology that help in preserving the environment, such as : the correct orientation of the building . Use of environmentally friendly building materials. Use of solar panels.
Placing green roofs that help collect rain water and reduce the temperature of the roof.
30
each floor contains four aprtments consisting of:




-main entrance
-kitchen
-living room
-dining room
-master bedroom
-seperate bed room
-guest bedroom
-multiple bathrooms
all floors have a hieght of 350 cm
31
train station
AIU univercity
4th year project 2021-2022
location: al hijaz station
area: 9000 square meter
programs used: auotcad-3ds max-lumion10
the station has two seperate parts ,the main part is the train statin wich leads to staions outside of syria and a metro station wich lead to the different states in syria the metro station has two dedicated intrances leading directly to the waiting area.
the structure of the station is made of metal arched truses with 6 meters from each truss




32
5





33


34


35










































































