Autumn’s Palette
plus: ARTISTRY IN A TINY HOME
COMMUNITY PERCHED ON A RIVER’S RIM

FALL 2023
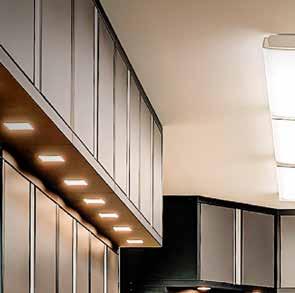
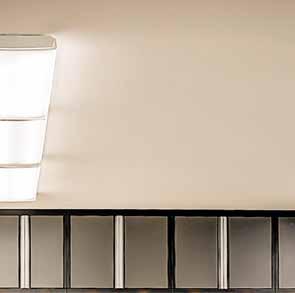
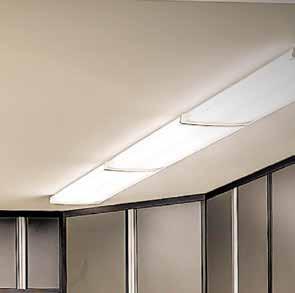
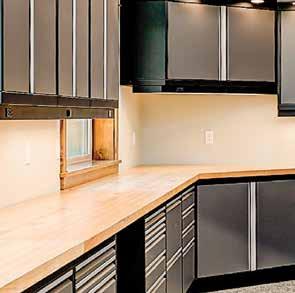





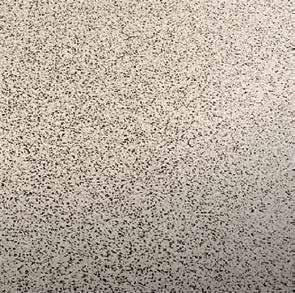



GARAGES | GARAGE CONDOS | TOY BARNS | HANGARS SINCE 2000 BALDHEADCABINETS.COM | 1.877.966.2253 | MADE IN USA





DESIGN/ BUILD REMODELING HOME IMPROVEMENT HANDYMAN SERVICES BEND | PORTLAND | EUGENE | SEATTLE NEILKELLY.COM
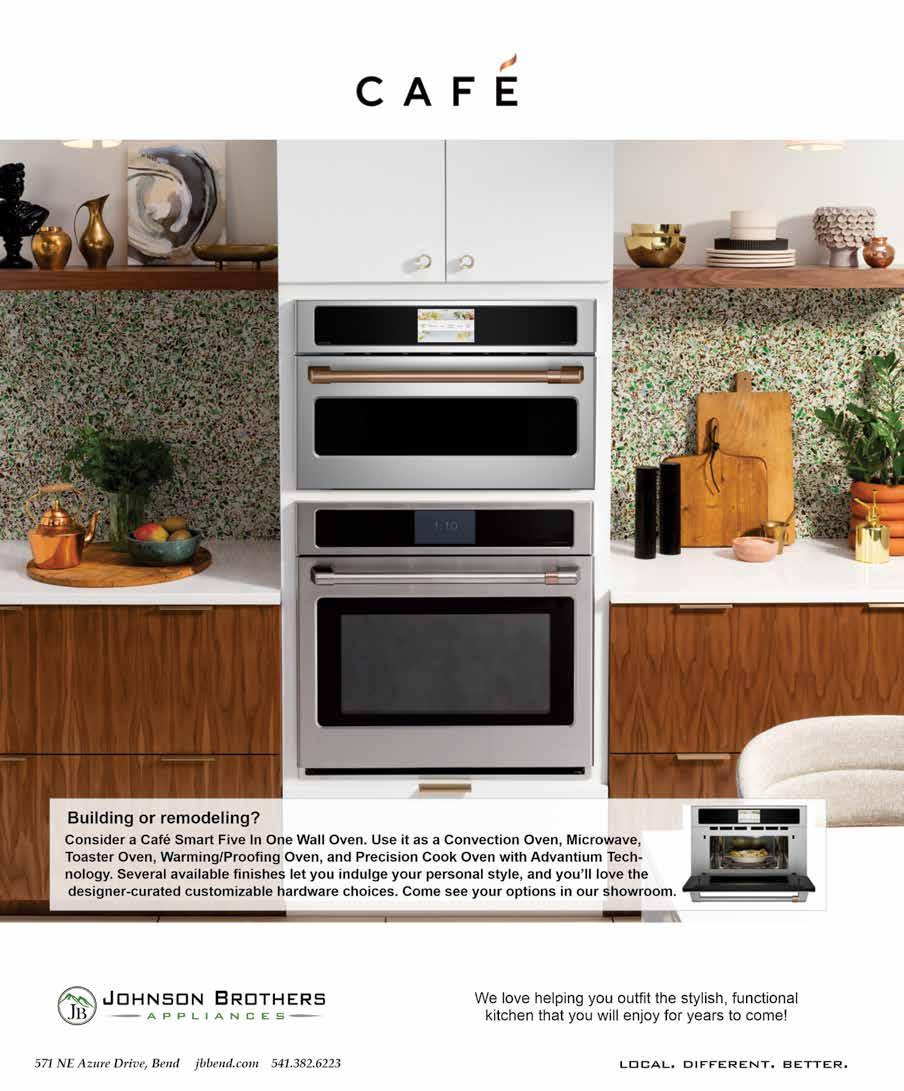










hollyman.design | 541.390.8209 Custom Home Designs
For contemporary black window frames, clean lines, and expansive moving glass walls, turn to Building Solutions in Bend. We choose Milgard Windows and Doors for their quality and design in both new construction and replacement projects.

We love helping our customers highlight Central Oregon’s sweeping views, year-round natural light, and the indoor-outdoor lifestyle. Milgard’s AX550 moving glass wall systems are the latest—and largest—offering from Milgard, bringing maximum views with narrow frame profiles.
Call Building Solutions, we have the people, service and products to build your ideas into a home that’s stylish and functional.
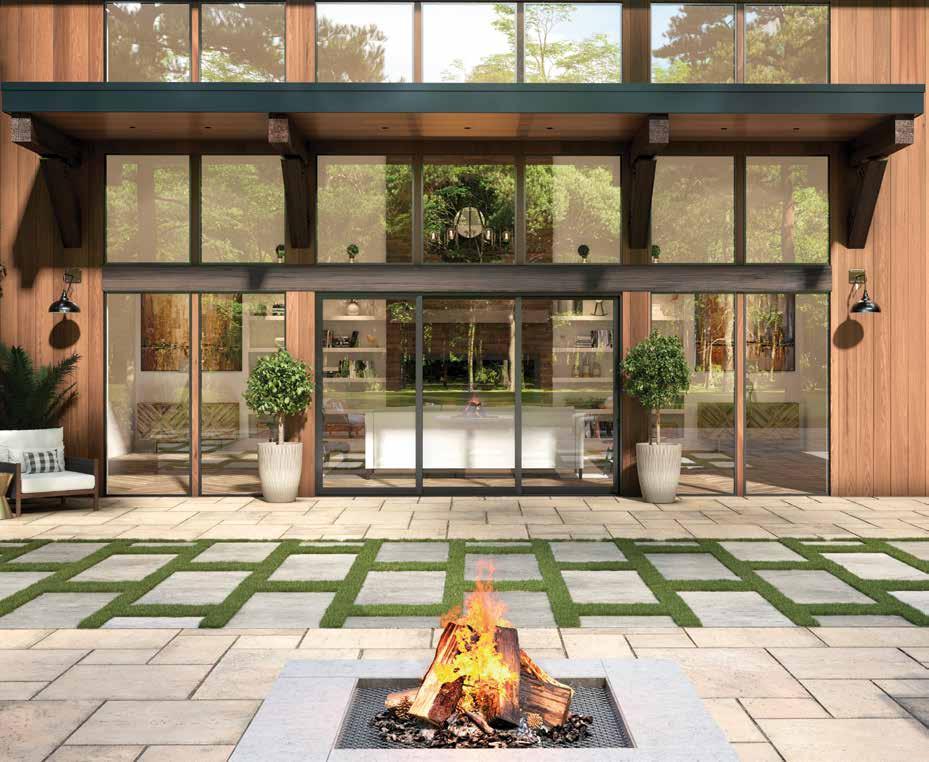
62960 Boyd Acres Road | Bend, OR 541-388-9988 | buildingsolutionsbend.com


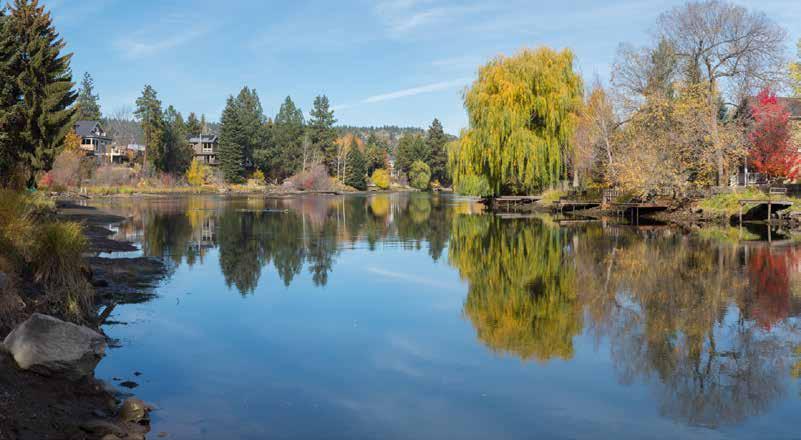





$647,500 FRED JOHNSON MLS 220170969 541-788-3733 $625,000 | DANIELLE POWELL MLS 220167615 | 503-705-6435 $1,675,000 | THE SKJERSAA GROUP MLS 220169920 | 541-383-1426 DUKEWARNER.COM FOR ALL LISTINGS & ADDITIONAL INFORMATION 541-382-8262 BEND 541-987-2363 DAYVILLE/JOHN DAY $549,000 | LYNETTE VAN DEUSEN MLS 220166853 | 541-771-2212 $1,025,000 CHRISTIN HUNTER MLS 220169717 541-306-0479 63764 Wellington Street, Bend 2,032 sq ft. | 3 bed 2 bath 14729 Peachwood Court, La Pine 1,930 sq ft. | 3 bed 2 bath 3438 NW Jackwood Place, Bend 2,631 sq ft. | 3 bed 2.5 bath 61376 Robin Hood Lane, Bend 1,711 sq ft. | 3 bed 2 bath RAISING THE BAR ON REAL ESTATE IN CENTRAL OREGON SINCE 1967 2480 NW Shields Drive, Bend 1,665 sq ft Main House | 3 bed, 2 bath 537 sq ft ADU | 1 bed, 1 bath
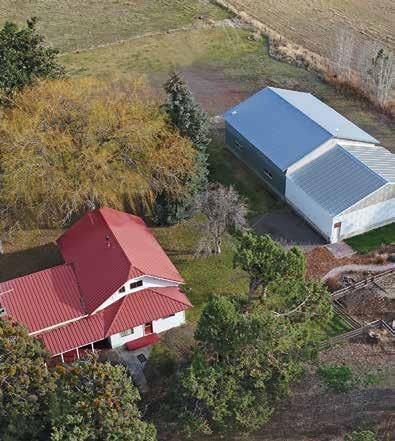




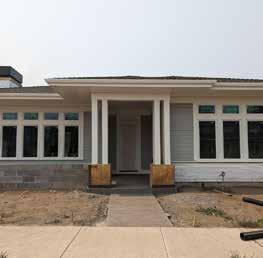


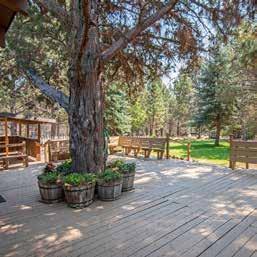
1206 NW Elgin Avenue, Bend 1,245 sq ft. | 2 residences | 3 bed 2 bath $729,000 | BROOK CRIAZZO MLS 220170218 | 541-550-8408 $814,900 | KATRINA SWISHER MLS 220168297 | 541-420-3348 $589,000 | BILL PANTON MLS 220170083 | 541-420-6545 $1,495,000 | THE SKJERSAA GROUP MLS 220167433 | 541-383-1426 $824,900 | ROB EGGERS MLS 220169473 | 541-815-9780 $555,000 | AUBRE CHESHIRE MLS 220169623 | 541-598-4583 63288 NW Rossby Street, Bend 1,818 sq ft. | 3 bed 2.5 bath 19830 Copernicus Avenue, Bend 2,344 sq ft. | 3 bed 2.5 bath 2808 NE Cordata Drive, Bend 1,354 sq ft. | 3 bed 2 bath 3170 NW Celilo Lane, Bend 2,210 sq ft. | 3 bed 2 bath 63331 Pine Knoll Circle, Bend 1,657 sq ft. | 3 bed 2 bath 20771 SE Hollis Lane, Bend 1,486 sq ft. | 3 bed 2 bath 256 NW St Helens Place, Bend 1,543 sq ft. | 2 bed 2 bath $949,000 | THE SKJERSAA GROUP MLS 220169951 | 541-383-1426 $839,000 | THE SKJERSAA GROUP MLS 220169505 | 541-383-1426 $1,400,000 | KIM WARNER | KRIS WARNER MLS 220165164 | 541-410-2475 | 541-480-5365 64821 Collins Road, Bend 2,040 sq ft. | 34.8 acres | 3 bed 1 bath
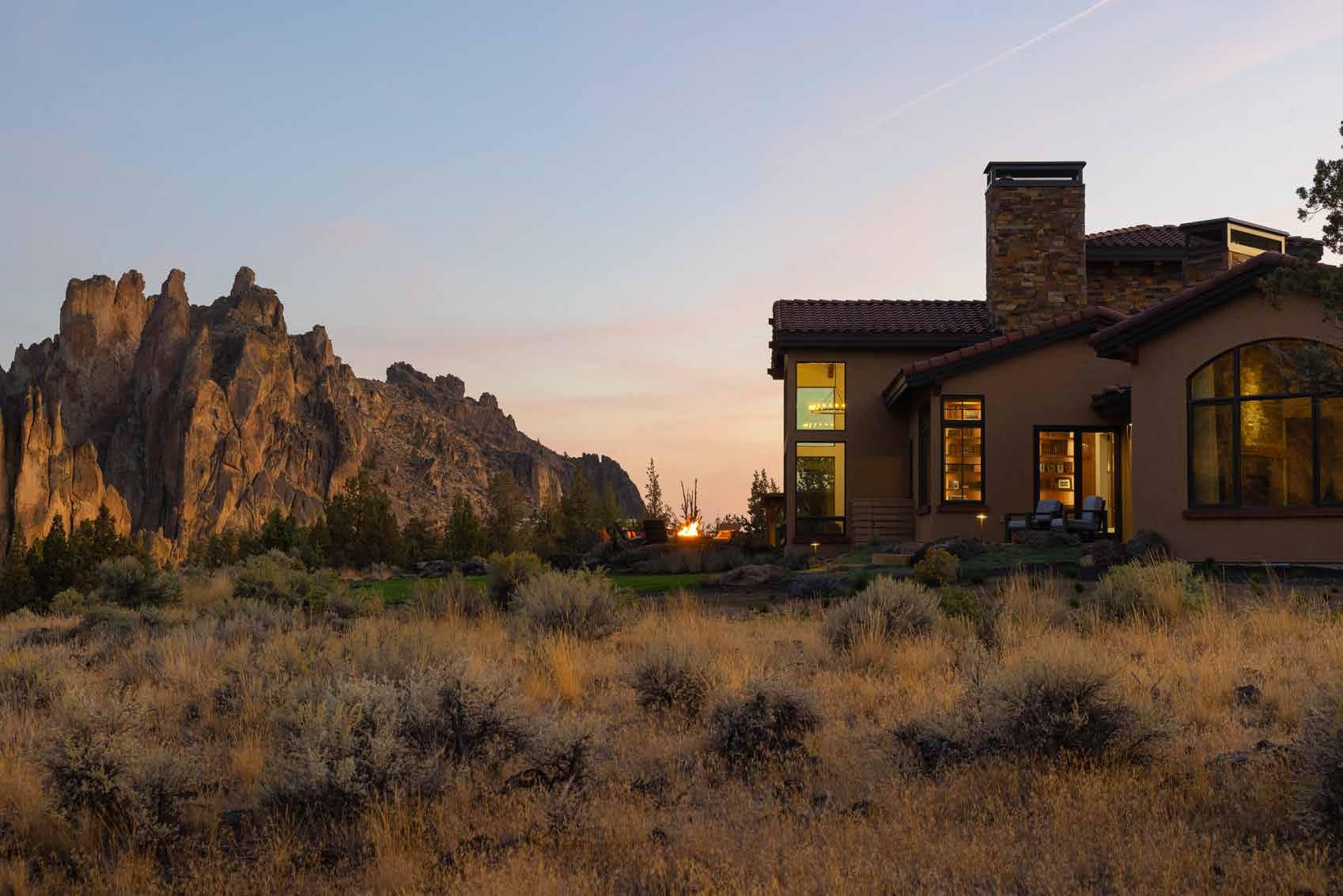


5 4 1 - 3 8 9 - 1 6 7 0 | s a l e s @ n o r m a n b u i l d i n g . c o m | 1 0 1 6 S W E m k a y D r . | B e n d , O R | n o r m a n b u i l d i n g . c o m
W H E R E E X T R A O R D I N A R Y H A S B E E N T H E N O R M S I N C E 1 9 7 7 .



Wrap-around deck, outdoor fireplace and free refills. THE AGENCY BEND 541.508.7430 BEND.THEAGENCYRE.COM We’ll find the home, you’ll write the stories. Wherever you’re going, we can take you there. THE AGENCY BEND IS AN INDEPENDENTLY OWNED AND OPERATED FRANCHIS EE OF THE AGENCY REAL ESTATE FRANCHISING, LLC

B U I L DI N G L U X U R Y D E S I G N | B U I L D | R E M OD E L P i c t u re d l e to r ig h t : G ra n t H a m l i n , K e n S u n z e r i a n d J o h n K n aus s 2 8 3 8 N W C r o s s i ng D r., S u i t e 2 0 2 , B e n d (5 41) 4 0 8 -1 99 9 ww w. D es c h u t e s H o m e s . c o m



timberlinebend.com 541-388-3979 ccb #180380 TIMBERLINE CONSTRUCTION OF BEND In Bend, Oregon since 1999
Designed by Olin Architecture
Photos by Blake Woolen

CALIFORNIACLOSETS . COM CALL, VISIT A SHOWROOM, OR FIND US ONLINE TO SCHEDULE YOUR COMPLIMENTARY DESIGN CONSULTATION 503.885.8211 Bend 937 NW Newport Avenue Portland 1235 W Burnside Street West Linn 22000 Willamette Drive MAKE ROOM FOR ALL OF YOU ©2023 California Closet Company, Inc. Each California Closets® franchised location is independently owned and operated. CCBORCCB203209
55
TINY HOME DESIGN

Solving spatial puzzles with an eye for detail makes the most of a small space.
30
NORMAN BUILT
A contemporary home design created for a family of builders.
45
MEET THE PRO
Architect Scott Gilbride puts decades of experience to work and makes client visions a reality.
65
METAL STYLE
Artisan Doug Wagner sculpts metal into modern fabrications for local homes and businesses.
78
FALL GARDENING
Autumn landscape tips to prepare for winter in the high desert.
CULINARY SPACE
A supper club rooted in connection and luscious local flavors.

EDITOR’S LETTER 20 CONTRIBUTORS 22 LOCAL PULSE 24 HOME FEATURE 30 DESIGN SPOTLIGHT 39 MEET THE PRO 45 A PLACE TO CALL HOME 50 PROJECT HIGHLIGHT 55 ARTS & EXHIBITS 59 BUSINESS Q & A 65 DIY SPOTLIGHT 70 DESIGN FINDS 76 GARDEN & LANDSCAPE 78 CULINARY SPACE 89 DEPARTMENTS PHOTO LEFT HEIRLOOM IMAGES BELOW TAMBI LANE
89
HOME + DESIGN
CONTENTS
Discover yourself here.























The secret is out! Announcing Strada, the first-of-its-kind collection of custom homesites in Discovery West, available to the public. Generous homesites offer ample space and privacy and a serene natural setting — all close to nature, trails, bike paths, schools, parks, shops, restaurants and more. This rare opportunity is just waiting for you to customize your next life’s move.
Learn more about your custom home build journey in Strada. Visit DiscoveryWestBend.com/Strada for details or call Shelley Griffin at Harcourts the Garner Group Real Estate at (541) 280-3804.







PUBLISHERS
Heather Huston Johnson
Ross Johnson EDITOR IN CHIEF
Cheryl Parton
MANAGING EDITOR
Lee Lewis Husk
ASSOCIATE EDITOR

Heidi Hausler
STAFF WRITER
Chloe Green COPY EDITOR

Stephanie Boyle Mays
CREATIVE DIRECTOR
Kelly Alexander
SENIOR GRAPHIC DESIGNER
Cali Clement
GRAPHIC DESIGNER
Jeremiah Crisp
CREATIVE CONSULTANT
Tiffany Paulin
SENIOR ACCOUNT EXECUTIVE
Ronnie Harrelson
SENIOR ACCOUNT EXECUTIVE
Susan Crow
SALES & MARKETING COORDINATOR
Allie Field
ASSOCIATE PUBLISHER

Katryna Vecella
MARKETING DIRECTOR
Cali Clement
DIRECTOR OF OPERATIONS
Heather Renee Wong
WEB DEVELOPMENT
Zack Jenks - Litehouse Tech
CIRCULATION MANAGER
Amara Spittler
PHOTOGRAPHER
Cheryl McIntosh
PUBLISHED BY
OREGON MEDIA, LLC
70 SW CENTURY DR., SUITE 100-474 BEND, OREGON 97702 OREGONMEDIA.COM
SUBSCRIPTION SERVICE
541-389-4383
BendMagazine.com/subscribe
Bend Home + Design Magazine is a free publication found throughout Central Oregon. To receive it by mail, subscribe to Bend Magazine. By doing so, you’ll get one year (6 issues) of Bend Magazine and receive 4 issues of Bend Home + Design delivered directly to your home or business

Enjoy two content-rich magazines for one low price: $19.95!

Same canvas. Many generations. Durable. Dependable. Knife River. Bend: 541-693-5900 | www.KnifeRiver.com Ready-Mix Concrete | Sand | Rock | Asphalt
rights reserved. No part of this publication may be reproduced or transmitted in any form or by any means, electronically or mechanically, including photocopy, recording or any information storage and retrieval system, without the express written
of Oregon Media. Articles and photographs appearing in Bend Home + Design may not be reproduced in whole or in part without the express written consent of the publisher. Bend Home + Design and Oregon Media are
unsolicited materials. The views and opinions
articles
All
permission
not responsible for the return of
expressed in these
are not necessarily those of Bend Home + Design, Oregon Media or its employees, staff or management. Proudly printed in Oregon.
plus ARTISTRY IN A TINY HOME COMMUNITY PERCHED ON A RIVER’S RIM Autumn’s Palette


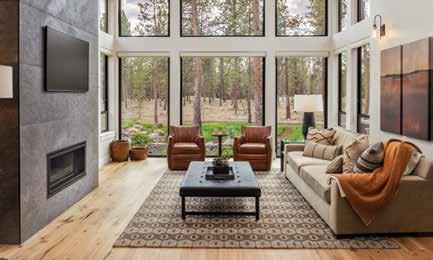

Model Home Open New Model Home Scan to arrange a tour Contact Our On-site Sales Team 5 41- 5 93-300 0 | CalderaSprings.com Own Forever or B ook Your Stay The Forestbrook Vacation Home collection features 3 - and 4 -bedroom homes with a separate rentable residence. Book a stay for a vacation ge taway, or own as your personal vacation re treat and enjoy the benefits of home ownership and rental income. O wners and guests have access to amenities throughout Caldera Springs and Sunriver Resor t Star ting at $1. 3 M purposes only and is subject to change without pr or not ce Th s materia shall not const tute an offer or so icitation in any jur sd ction, including in states where the merits or va ue, f any o this property 2023 Caldera Springs Real Estate, LLC Al rights reserved. Listed by Sunr ver Rea ty icensed real estate broker in Oregon
The Pulse of Fall
utumn feels to me like a time when the pulse of life quickens. The kids are back in school, pumpkins adorn our front porches, holiday preparations are in full swing, trees gracefully shed their foliage and frost-kissed gardens bid farewell till spring.
The interior spaces of our homes become more important, and home improvement projects long deferred seem more doable when Central Oregon’s glorious outdoors temporarily loosen their grip on us. Within the pages of Bend Home + Design, you’ll find inspiring ideas from people in our community for readers to ponder while cozied up inside.
One local interior designer, PJ Hurst, took on the endeavor of transforming a loft space into a home office in just six weeks. Erich Hohengarten challenged himself to create a functionally complete home in 220 square feet, a project of minuscule proportions that became a livable work of art. Architect Scott Gilbride has withstood the test of time, riding with changing home styles and fluctuating market conditions since opening his Bend practice in 1990. From homes to restaurants, Interior Designer Sarah Hobin cultivates community through welcoming spaces. Chef Rose Archer invites you to celebrate connection and fine seasonal dining at her popular Luscious Supper Club. Finally, Doug Wagner brings artistry, vision and refined technical skills to metal fabrication.
As we pass from the energetic pulse of fall into the tranquil pace of winter, take a moment to breathe life into your imagination and discover the inspiration that will fill your home with comfort and warmth.
From Your Local Experts

SCOTT GILBRIDE
MEET THE PRO
Bend Architect

Scott Gilbride has made dreams come true for more than 200 clients since opening his business in 1990. Page 44
ERICH HOHENGARTEN PROJECT HIGHLIGHT
With precision and artistry, master craftsman Erich Hohengarten designed and built a luxurious tiny home. Page 55
PJ HURST DIY SPOTLIGHT
Interior Designer
PJ Hurst challenged herself to a sixweek conversion of a loft into a home office. Page 70

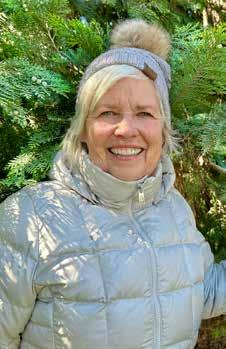 Lee Lewis Husk, editor
Lee Lewis Husk, editor


ROSE ARCHER CULINARY SPACE
Chef Rose Archer welcomes guests into her home monthly for a multicourse, gourmet supper club meal. Page 89

20 BEND HOME + DESIGN I FALL 2023 EDITOR’S LETTER



CONTRIBUTORS
DONNA BRITT
WRITER
Donna is a freelance food writer, editor and recipe tester/ creator as well as a moonlighting pastry chef. She abandoned her former life in radio and television a few years back and now prefers to spend her time cooking and baking, or being out and about sampling delicious dishes at local establishments. She also writes about her foodie escapades, such as at Luscious Supper Club . donnabrittcooks.com

Page 89
ALYSON BROWN
PHOTOGRAPHER
Alyson Brown is a product photographer and stylist with two decades of experience, specializing in beverages and botanicals. She is one of the artists in residence at The Stacks Studios & Art Gallery in the heart of the Old Mill District in Bend. When she’s not behind the camera, she can be found enjoying the beautiful outdoors with her husband and two sons. alysonbrown.com
Page 76
HEIDI HAUSLER
WRITER
A former elementary and middle school teacher, writing has been Heidi’s lifelong passion. Being surrounded by her family—husband Graham, son Logan, daughters Annabelle and Lily, pups Appa and Lady, and the coolest cat TigTig, is her favorite thing. With a love for trail running, Heidi feels the most at home in nature, soaking up the energy of forests all over the world and hugging lots of trees.
Page 70
CHERYL MCINTOSH
PHOTOGRAPHER
Cheryl, with Quanta Collectiv, is an architectural photographer who helps architects, builders and engineers differentiate themselves from the competition. An entrepreneur who loves helping people launch and grow businesses they’re passionate about, she’s also the part time marketing director for a Seattle architecture firm, Rhodes Architecture + Light. Page 30
SHEILA MILLER
WRITER
Sheila has been a journalist and editor in Central Oregon for more than 15 years, writing about everything from local schools to criminal trials. Her nosiness means she can’t help but explore new topics, such as gardening and home design. She lives with her husband and their wonder dog, Felipe. She enjoys reading and playing soccer and appears on the local news as part of her day job.
Page 78
22 BEND HOME + DESIGN I FALL 2023 ILLUSTRATION BRIDGETTE COYNE
EXPECT MORE FROM MALACE HOMES


Award-Winning Central Oregon home builder designing + building quality, luxurious homes for clients to enjoy for generations to come. We turn your home dreams into reality. Contact us today to learn about our distinctive home building process.



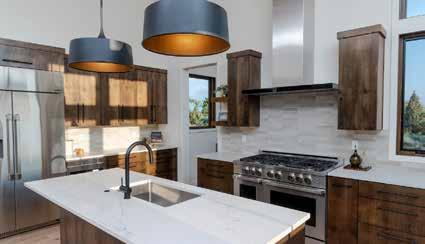
MALACEHOMES.COM | 541-408-2178
Deschutes Public Library Received $1M Grant From Oregon Department of Energy

The Oregon Department of Energy (ODOE) awarded Deschutes Public Library a $1 million grant for construction of a powerful solar photovoltaic system at the planned Stevens Ranch Library in east Bend. Deschutes Public Library is one of only five entities to receive the largest grant amount possible from ODOE’s Community Renewable Energy Grant Program. The new Stevens Ranch Library, which is designed to achieve LEED Gold standards, will include roughly 100,000 square feet of indoor and outdoor space on 9.3 acres at the northeast corner of 27th Street and Wilderness Way in Bend. “This grant will go a long way toward ensuring the Stevens Ranch Library’s energy independence,” said Communications and Development Manager Chantal Strobel. Construction on the new Stevens Ranch Library will start in early 2024. See deschuteslibrary.org
First Story Presents Family with Keys to a New Home
First Story, a Bend-based nonprofit organization in partnership with Hayden Homes, recently handed keys over to Colton and Keri Adams, along with their two children, to a new home as part of the mission to help families achieve the dream of home ownership. First Story provides access to affordable ownership to first-time buyers, such as the
Adams family, through zero-down, zero-interest, 30-year mortgages. Other collaborators who helped the family were NeighborImpact, the City of Bend, Bend Park & Recreation District and Subaru of Bend. First Story recently celebrated its 25th anniversary and has helped 109 families become homeowners since 1998. See firststory.org
LOCAL PULSE HOME + DESIGN
24 BEND HOME + DESIGN I FALL 2023 RENDERING COURTESY MILLER HULL ARCHITECTS
Oregon State UniversityCascades Student Success Center Breaks Ground

OSU-Cascades will break ground on October 12 for its new Student Success Center, a hub for student academic and career support services, wellness and multicultural programs, student clubs, student government and informal social gatherings. The 17,500-square-foot building will cost $21.6 million with $13.8 million from the Oregon State Legislature, $2.8 million from OSU and $5 million from OSU-Cascades students who voted to increase their fees for the center. The building will support the university’s net-zero goals with geothermal heating and cooling. The facility is expected to open to students in the winter of 2025. See osucascades.edu.
20-Dollar Art Show Turns 10
The High Desert Museum hosts the 10th anniversary of the 20-Dollar Art Show, presented by Bright Place Gallery. The event debuted in fall 2013 as an opportunity for artists to share their work with the public in a low-pressure setting where they could build confidence selling art. Today, the 20-Dollar Art Show features thousands of pieces of original art, each no bigger than 36 inches, from more than 100 Central Oregon artists and each piece is for sale at simply $20. An opening-night celebration on October 20 at the High Desert Museum kicks off the three-day art show with live music, entertainment, food and drinks. See brightplacegallery.com, highdesertmuseum.org.
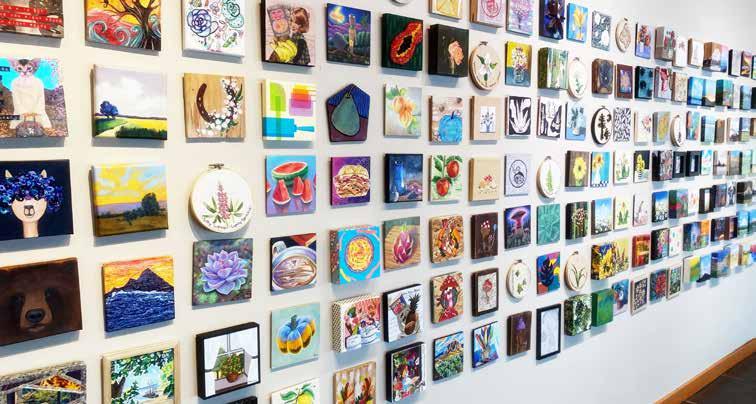
25 FALL 2023 I BEND HOME + DESIGN RENDERING TOP COURTESY OREGON STATE UNIVERSITYCASCADES | BELOW COURTESY THE HIGH DESERT MUSEUM, TODD CARY
RootedHomes Expands to Redmond

RootedHomes, a nonprofit with the mission to provide environmentally sustainable and equitable communities in Central Oregon has expanded to Redmond. Formerly known as Kôr Community Land Trust, RootedHomes rebranded to better engage the community around its values and goals to support affordable homeownership opportunities for a diverse Central Oregon. “RootedHomes is committed to geographic equity, so reaching homebuyers in their current communities aligns with our community-first engagement strategies,” said Jackie Keogh, executive director of RootedHomes. See rootedhomes.org.
New
Development: The Ridge at Bend
The Ridge at Bend development is transforming a formerly empty parcel of land overlooking the Deschutes River in southwest Bend, turning it into a hub for upscale condominiums, retail spaces and high-end hotels. Located at SW Mount Bachelor Drive, in close proximity to the pivotal intersection of Southwest Colorado Avenue and Century Drive, the site was originally part of the Pine Ridge Inn property. The official groundbreaking ceremony took place in September, with the first condo phase slated for completion in the fall of 2024. When completed, this $100 million complex will feature two hotels, 33 condos and a central plaza. The developer is Wealth Hospitality of Ridgeland, Mississippi, the main contractor is Wolf Construction & Development, LLC Bend, and the design is by PFVS Architects and Interiors, LLC, of Atlanta Georgia.
Bend Park and Recreation District Plans for a Future Regional Park
Bend Park and Recreation District (BPRD) purchased 453 acres of land in southeast Bend from Rose & Associates, LLC, a group of longtime resident families and their descendants who had owned the land since the ‘60s. Building on the family’s commitment to community, the land will be developed as a regional park in future years. The $3.9 million transaction is the start of a process that includes rezoning a majority of the site now classified with farming and mining designations. “Planning ahead for future community growth is a big benefit of this land purchase,” said Julie Brown, communication and community relations manager for BPRD.
26 BEND HOME + DESIGN I FALL 2023
Pioneer Reach Complete in Drake Park
In a long-term improvement project involving engineers and landscape architects, Bend Park and Recreation District’s added a section called Pioneer Reach to the Deschutes River Trail. The new Drake Park Boardwalk is situated between downtown Bend and Mirror Pond, and goes beneath the Newport Avenue Bridge, connecting

Drake Park with Pacific Park. The 1.7-mile segment will be open daily, from 5 a.m.-10 p.m. Completing this portion of the Pioneer Reach trail provides continuous access to some of the oldest areas in Bend, from McKay Park to Pioneer Park, with several footbridges spanning the Deschutes River along the way. See bendparksandrec.org
Bend Design Harnesses the Power of Creativity
Bend Design 2023 brings together creative minds, thought leaders and action-takers in a confluence of visual storytelling, AI, graphic activism, branding and more. From October 26-27 at the Tower Theatre and at venues throughout Bend, speakers, workshops, films and immersive experiences encourage attendees to push their boundaries and envision the future. This year, keynote speakers include Chuck McBride, Pedro Ruíz, Cleo Barnett, Phoebe Anderson-Kline, Bernard Troyer and Nishat Akhtar. Bend Design conference highlights the transformative power of creativity. Attendees will gain insights from various disciplines, leaving with a broader understanding of creative pursuits. See scalehouse.org.

27 FALL 2023 I BEND HOME + DESIGN PHOTO TOP COURTESY BEND PARK AND RECREATION DISTRICT BOTTOM COURTESY SCALEHOUSE, HEATHER CRANK AT CRAHMANTI
Market TRENDS
Statistics represent combined closed transactions for residential homes in Bend, Redmond, Sisters and Sunriver for the 12-month period prior to publication.
4,354 TOTAL SOLD LISTINGS
6,250 TOTAL SOLD LISTINGS FOR THE SAME PERIOD IN 2022
2.6
MONTHS OF INVENTORY
Inventory Overview
16
$ 800,397
AVERAGE DAYS ON THE MARKET
AVERAGE SALES PRICE
98% AVERAGE LIST TO SALES PRICE
SOLD LISTINGS NEW LISTINGS
ACTIVE LISTINGS
28 BEND HOME + DESIGN I FALL 2023 DATA OBTAINED FROM MLS OF CENTRAL OREGON. INFORMATION DEEMED RELIABLE BUT NOT GUARANTEED.
September 2022 August 2022 October 2022 December 2022 January 2023 February 2023 March 2023 April 2023 May 2023 June 2023 July 2023 August 2023 November 2022






Let us do the work ... ...You do the play From seasoned real estate investors to first time homebuyers, let us help you find the loan to fit your needs. With our local presence in the region, established relationships in the real estate community, and a trusted national platform, we have a suite of loan products for you to choose from. • Purchase or Refinance • Jumbo, Conforming, Portfolio, and Government • Competitive financing options for Primary, Second, Vacation and Investment properties. • Non-QM products for borrowers or transactions that may not fit conventional financing. From Pre-Approval to Closing...Let us Guide you Home. TIFFANY HALL PRODUCTION ASSISTANT NMLS 910923 JAMES CORDES LOAN OFFICER NMLS 2035855 | 541-419-8301 CALIBERHOMELOANS.COM/JCORDES STEVE MORA PRODUCING SALES MANAGER NMLS 404066 | 541-550-9411 CALIBERHOMELOANS.COM/SMORA © 2023 Caliber Home Loans, Inc., 1525 S. Belt Line Rd., Coppell, TX 75019. 1-800-401-6587. NMLS #15622 (www.nmlsconsumeraccess.org). This is not a commitment to lend or the guarantee of a specified interest rate. All loan programs and availability of cash proceeds are subject to credit, underwriting, and property approval. Programs, rates, terms and conditions are subject to change without notice. Other restrictions apply. 900 NW MT. WASHINGTON DR. SUITE 200 BEND, OR 97703

30 BEND HOME + DESIGN I FALL 2023
Norman Built
Making it just right for a family of builders
 WRITTEN BY LEE LEWIS HUSK
PHOTOGRAPHY BY CHERYL MCINTOSH
WRITTEN BY LEE LEWIS HUSK
PHOTOGRAPHY BY CHERYL MCINTOSH
When two custom home builders come together–one to create a home and the other to live in it–symbiosis happens. Tami and Bill Taylor of Anchorage, Alaska, were thinking of having a home built in Central Oregon and stopped by Norman Building & Design’s Bend headquarters to see their son Patrick, an architectural designer, who was working for the company at the time. The Norman business model of providing all services under one roof–from architectural concept to construction, interior design and furnishings–appealed to the couple as an efficient way to move through the process with a respected local company.
The idea to build a home started with a golf game. Patrick was standing near a tee box when he noticed an empty lot nearby and thought to himself, “I’m going to build my mom a house there.” His parents had made several unsuccessful offers on resale properties in the city. As a residential real estate agent in Anchorage, Tami knew how to craft an offer with good terms, but other buyers offered
HOME FEATURE
31 FALL 2023 I BEND HOME + DESIGN
more. Meanwhile, Patrick mentioned the lot to his dad, a builder himself, who took the idea to the next step. During Christmas dinner in 2020, Bill told Tami, “I bought a lot for you.”
Patrick said that in 40 years of building custom houses, his parents never built a dream home for themselves. “We were so excited to have Patrick design our home and have Norman build it,” Tami recalled. “With the talent they have in-house, I was wowed by every Norman home Patrick took me through. I wanted our Bend house to be welcoming and serene, with a touch of awe.”
Jim Norman, founder of Norman Building & Design, started out in 1977 and over the years built a reputation in the luxury home market for classic
Northwest lodge styles. The Taylor house would represent Norman’s entry into the contemporary housing market.
CREATING A PRAIRIE-STYLE HOME WITH MID-CENTURY MODERN TOUCHES
For the past 31 years, the Taylor family had lived in a Craftsman-style home with what Tami calls “heavy interiors.” A second family house in Kona, Hawaii, nudged the Taylors closer to a modern, lighter aesthetic. The Bend home would carry the modern theme further by incorporating elements from Prairiestyle architecture–a distinctly American design from the early 20th century founded by Frank Lloyd Wright–and mid-century modern elements.

“I wanted our Bend house to be welcoming and serene, with a touch of awe.”
32 BEND HOME + DESIGN I FALL 2023
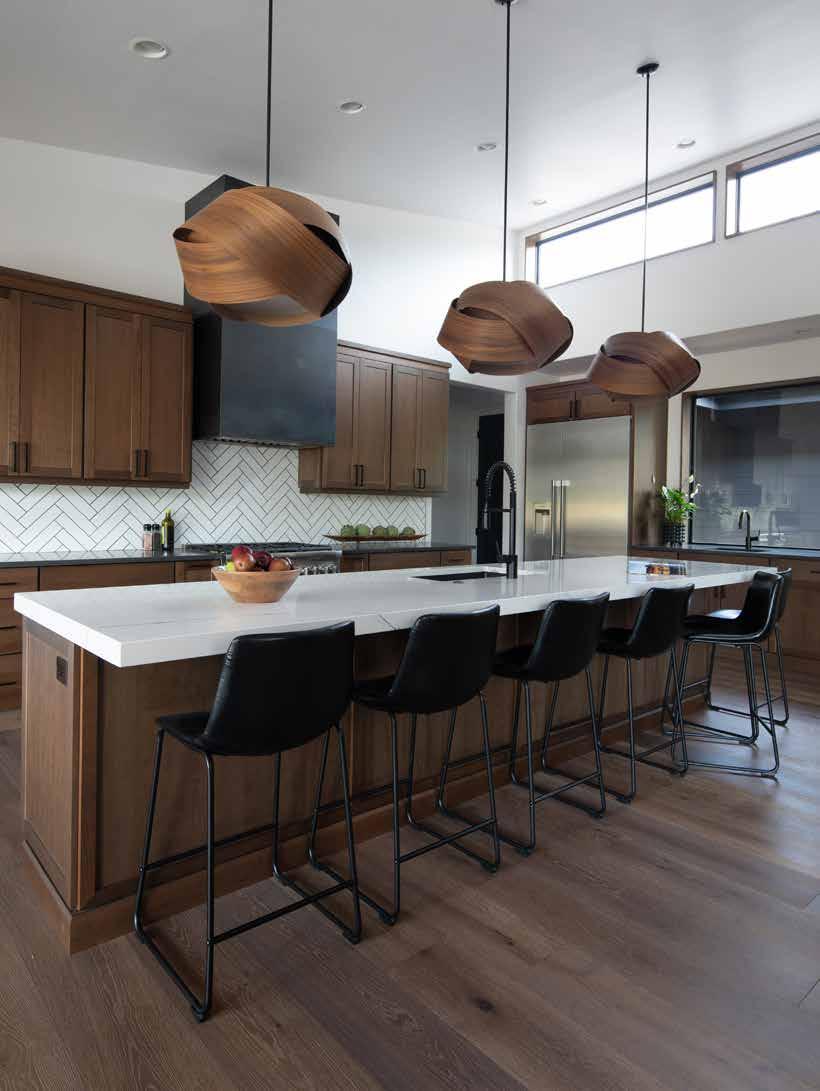
33 FALL 2023 I BEND HOME + DESIGN

34 BEND HOME + DESIGN I FALL 2023
The fusion of both designs creates a dwelling that blends with its surroundings, has open and airy spaces, large windows, horizontal lines and simple, unfussy finishes.
Patrick designed the house, and Norman’s senior interior designer, Selah Ewert, worked closely with Tami, who has 37 years of experience in the design world as owner of an interior design company in Alaska along with her real estate career. “I have the exterior architecture brain, and Mom has the interior design brain,” Patrick said.
“It was a high honor to be trusted with another builder’s project,” said Brittany Grogan, another interior designer with Norman. “We all tried to keep a modern and minimalistic, design-forward look with clean lines. It reflects more of what [Norman] is doing, with a brighter take on a traditional Northwest home.”
Completed in late 2022, the 2,500-square-foot residence includes three bedrooms, three baths and a three-car garage. The floor plan interconnects the kitchen, dining and living spaces, and facilitates a seamless flow into outdoor spaces, such as the southwest-facing covered courtyard. “All the public areas are staggered to look down the fairway onto the
lake,” Patrick said. The design purposely blocks the view of nearby homes by opening up to the golf course.
A shed roof created a 12-foot ceiling over the kitchen, bringing in the morning light from the east and sloping downward over the west-facing dining room, giving it a more intimate feeling that welcomes the last splash of the day’s rays. Patrick notes that the shed roof is metal, the first of its kind allowed by the architecture review committee in the home’s golf community.
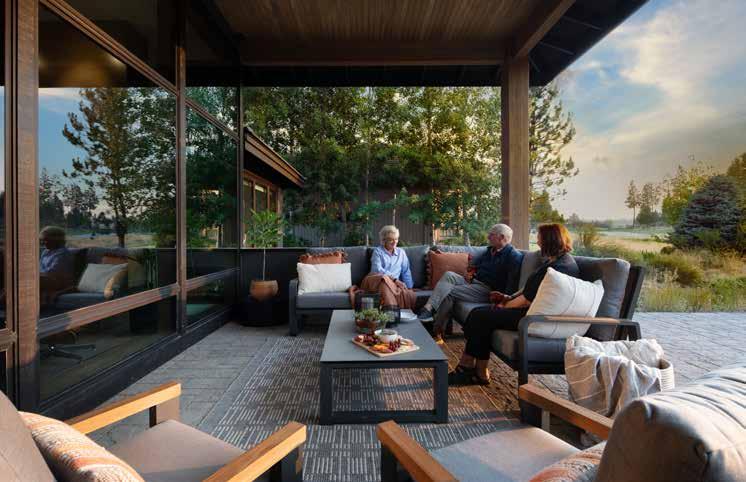
The fireplace in the living room, built of black stone and hemlock panels, is reminiscent of lava rock and ponderosa pine hearths from Central Oregon’s past, and takes the chill off a wintery night. Ewert designed both the front door and fireplace, with Norman’s in-house woodworking and cabinetry professionals making and installing them.
The Norman design team selected round, oversized wooden pendant lights handmade in Bend, to hang over the kitchen island. Delicate vertical pendants were chosen for the foyer and the dining room table, to contrast with the round pendants.
Norman’s project managers oversaw the construction of the home with Bill’s practiced eye in the background. Since the couple was living in Alaska at the time, Bill touched base with
35 FALL 2023 I BEND HOME + DESIGN
David Norman, project manager, several times during the build-out. “Designing a home a thousand miles away could be difficult, but Norman’s team handled it exceptionally well,” Bill said.
“A home tells your story. It’s uniquely you and communicates something about the people who live there,” interior designer Grogan said. The Taylors brought their vast experience and personal preferences to the task, and Norman Building & Design supplied its full-service expertise. “Team Norman exceeded my expectations,” Tami said. “I felt I was home the minute I opened the door. It’s exactly what I envisioned.”
Builder: Norman Building & Design (NBD) | Architectural Design: Patrick

Taylor (NBD) | Interior Design: Selah
Ewert (NBD) | Project Management:
David Norman (NBD) | Interior Furniture: Haven Home Interiors |
Landscape: Schillings Garden Market |
Outdoor Furniture: Patio World
“A home tells your story. It’s uniquely you and communicates something about the people who live there.”
36 BEND HOME + DESIGN I FALL 2023

37 FALL 2023 I BEND HOME + DESIGN



FROM START TO FINISH, LET US HELP YOU CREATE YOUR BEAUTIFUL BATHROOM 1875 NE DIVISION ST | BEND, OR 97701 | 541-389-2759 | NELSONTILEANDSTONE.COM COME VISIT OUR SHOWROOM AT:
DESIGN SPOTLIGHT
An Eye for Design
Sara Hobin melds spatial artistry with savvy details
WRITTEN BY CHLOE GREEN
Those who have lounged on the back patio of Washington Dining & Cocktails, sipped coffee at Thump downtown or cozied up into a booth at Drake or Cascade Lakes Brewing Co. have unknowingly enjoyed the work of Sara Hobin. A local designer, long-time Bendite, and mother of three boys, Sara Hobin creates spaces that speak to people’s desire for comfort, beauty and function not only at home, but in their dining spaces. Hobin’s career in design came a bit later in life, but the seeds were planted early on. At age 12, she wrote down “interior designer” when asked what she wanted to be when she grew up. That childhood dream job quietly took a backseat while she pursued a career in the business side of creative work. With a degree in journalism and advertising from the University of Oregon, Hobin launched a successful career working for advertising agencies first in San Francisco and then later in Bend.
Although immersed in the world of advertising, Hobin continued to nurture her eye for design, remodeling her home several times and assisting friends with their homes’ spatial planning and design. Her talent didn’t go unrecognized by those closest to her.
A DESIGN CAREER BEGINS
Her portfolio began to take shape when her brother-in-law leased the building on the corner of Riverside Drive and Wall Street in downtown Bend in 2013. Hobin eagerly accepted the offer to participate in the interior design of the space

39 FALL 2023 I BEND HOME + DESIGN
El Rancho Grande
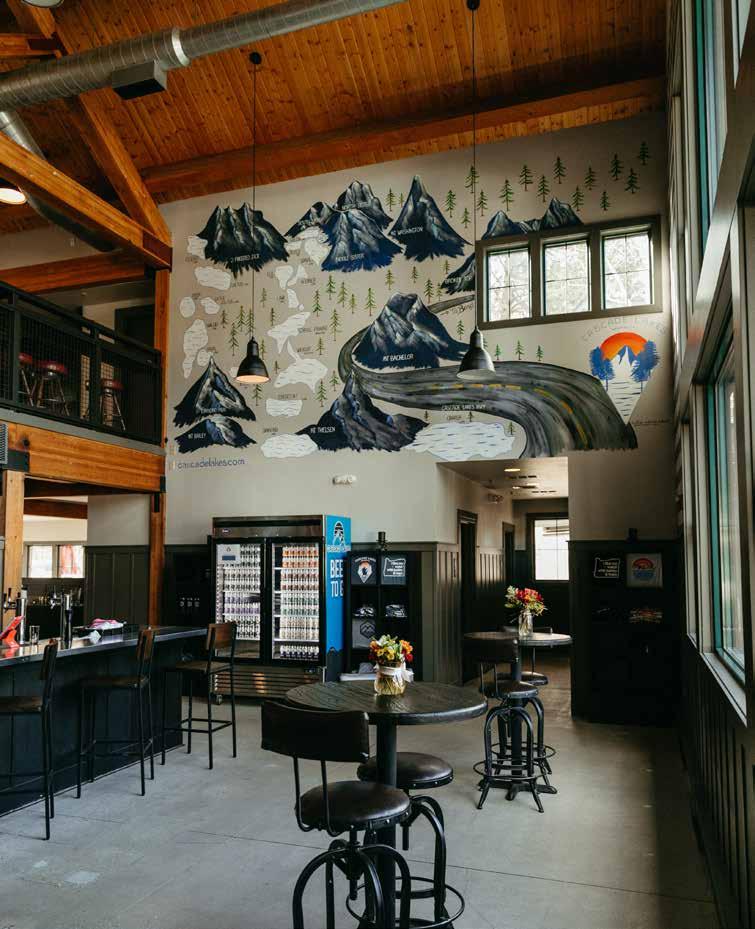
40 BEND HOME + DESIGN I FALL 2023 PHOTO COURTESY OF NATALIE PULS
Cascade Lakes Brewing Co.
that is now known as Drake. The project provided Hobin with valuable experience in spatial planning, materials, branding and marketing.
The spaces she creates are purposeful and intentional to satisfy a range of clients with an inviting and elevated appeal. Sara Hobin Design work is recognizable at multiple other Central Oregon restaurants, including Walt Reilly’s, El Rancho Grande and most recently, Mountain Burger in NorthWest Crossing. There, Hobin and a team managed a comprehensive redesign from concept development, naming, branding, signage, menu creation to the interior design. In approaching the space’s aesthetic, Hobin found inspiration in modern mountain design, a style that incorporates natural elements of mountain living with contemporary design principles, emphasizing clean lines, open spaces and functionality. The remodel involved substantial spatial and aesthetic changes. “We took an existing space that was beautiful, but it was dark and Old World. We brightened and lightened it up,” said Hobin.
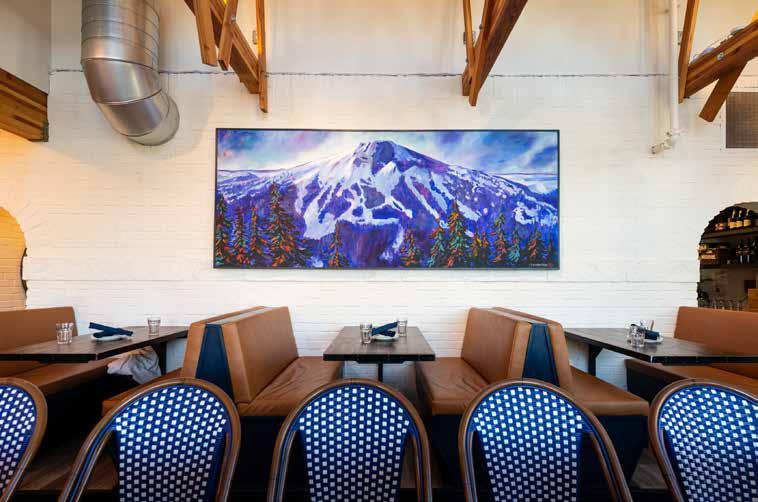
A RESTAURANT REDEUX
The first step was painting the existing red brick a welcoming cream color, accentuating the existing beams on the ceiling and setting the tone for the space’s new identity. Hobin’s experience in spatial planning came into play in the alteration of the kitchen. Her team opened up the exposure of the space with the addition of windows accented by shiplap. The more open concept still allowed for a separation between the bar and dining sections. Down-lighting was replaced with scone fixtures to create a brighter atmosphere.
41 FALL 2023 I BEND HOME + DESIGN PHOTO COURTESY ANDY THOMPTON
“We took an existing space that was beautiful, but it was dark and Old World. We brightened and lightened it up.”
Mountain Burger
Outdoors, Hobin’s focus was on comfort. “We redesigned the outdoor patio, adding a fire pit and lounge seating, effectively creating an al fresco living room.” The welcoming area beckons those passing by into the space. Her approach to a color palette is rooted in her marketing sensibility. She explained, “I like to use two main colors consistently throughout the project, colors that we tie into the restaurant’s branding and marketing.” Hobin uses wallpaper in many of her projects as a way to further expand on a client’s individual style and personality. In design, these small details often elevate a project from good to exceptional. “It’s the little things that add depth and character,” she emphasized. At Mountain Burger, Pendleton fabric accents can be found throughout the space, in bench upholstery and patio pillows. Eyecatching blue and white wicker chairs and regional-inspired artwork by artist Andy Thornton infuse the bar area with personable charm.
ENRICHING SPACES FOR DINING AND LIVING

Hobin’s design philosophy, as she puts it, is to craft spaces and experiences that are both captivating and comfortable while maintaining a classic, approachable and friendly allure. In addition to her restaurant design projects, Hobin has notably worked for more than a decade to build and grow the home-staging business Style 8 Design alongside its owner, Jennifer Thornton.
Hobin’s unwavering dedication to her craft enriches local spaces, making them more welcoming, comfortable and aesthetically pleasing for all. See sarahobindesign.com.

42 BEND HOME + DESIGN I FALL 2023
Mountain Burger
PHOTO COURTESY ANDY THOMPTON
Sara Hobin


KUHL FRAMES ART • Artist owned + operated • Over 20 years of framing experience • Full service custom framing • Canvas Stretching • Art Installation • Original art + Artisan Jewelry 2755 NW Crossing Drive | 541.728.2422 | KuhlFrames.com | @kuhlframes



FORGED-ELEGANCE.COM 541-771-6554 Forged Elegance CUSTOM HOME FURNISHINGS WHEN YOU WANT TO MAKE A STATEMENT
PHOTO
BY MIKE ALBRIGHT
Turning Dreams into Dwellings
Architecture artistry of Scott Gilbride
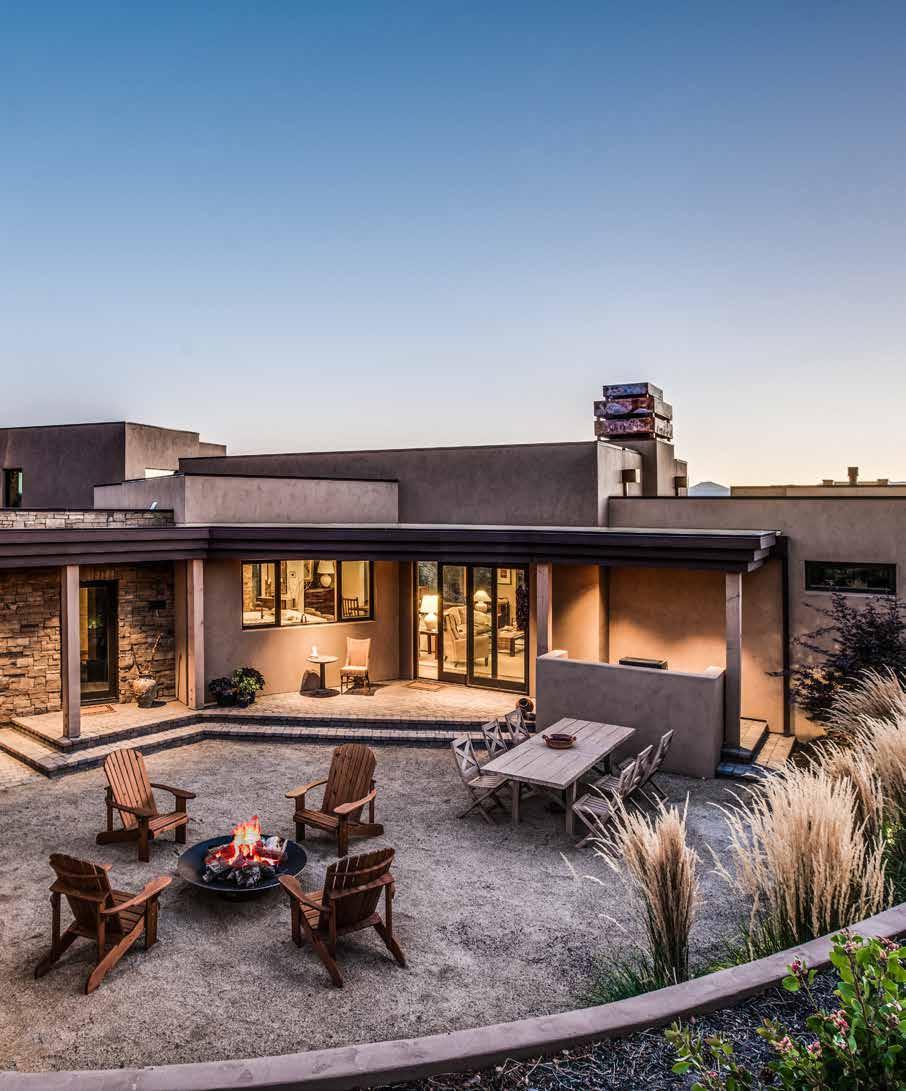 WRITTEN BY LEE LEWIS HUSK
WRITTEN BY LEE LEWIS HUSK
MEET THE PRO
45 FALL 2023 I BEND HOME + DESIGN PHOTO
MIKE ALBRIGHT
BY
Building a custom house requires more than sticks and stones. Bend Architect Scott Gilbride designs homes where cherished memories are forged, love and happiness can flourish, and inhabitants can seek refuge from the ebb and flow of life. By taking the time to listen and learn from his clients, Gilbride creates dwellings tailored to their unique personalities and visions. “I’m not going to live in your house,” he tells them. “Each home should be its own custom design. My job is to bring a fresh perspective to the process.”
A native New Yorker, Gilbride worked for five years in the early '80s as a carpenter, a skill that would serve him well in the following years. He attended California Polytechnic State University in San Luis Obispo where he earned a degree in architecture. In 1984, Gilbride
expanded his studies by going abroad to study architecture in Denmark with DIS, the Danish Institute for Study Abroad. When he opened for business as Scott Gilbride Architect, Inc. in 1990, Bend’s population was 20,000, and the Yellow Pages listed fewer than 10 architects or home designers in the area, according to Gilbride. He started designing spec homes for developers and said he was “happy to do really good Craftsmanstyle homes.” Over the next 15 years, as Bend entered a rapid growth phase, architectural styles expanded from traditional, such as Craftsman, Tuscan and Northwest lodge, to modern. By 2005, newcomers in Central Oregon wanted contemporary, minimalist, MidCentury Modern and industrial styles, with Gilbride’s clients often pulling elements from a variety of genres.
BRINGING A CLIENT'S VISION TO LIFE
Swiss-born Gabriela Olson was one such client. She and her husband, the late Reid Olson, had heard good things about Gilbride when they came to Bend from Wisconsin in 2019 and decided to build their first custom home. They found and retained Copperline Homes and Gilbride to build and design a home they would later call “This-Century Modern with Mid-Century Modern and Swiss chalet influences.”
“Scott and I hit it off because we like a similar style, which includes a lot of wood, a warm feel, light ceilings and light walls,” Olson said. Rather than enlisting the services of an interior designer, she assumed the role herself and diligently searched online platforms such as Houzz and Pinterest for inspiration. She shared

46 BEND HOME + DESIGN I FALL 2023
Olson House
PHOTO BY KAYLA MCKENZIE




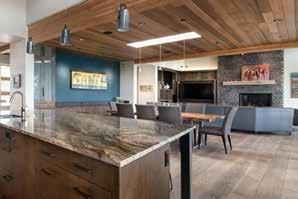




BEND CRAFTSMEN COMPANY Building & Remodeling CCB #198203 We are a purposely kept small business, with a hands-on approach by the owner of the company, working from the very early stages of design and pre-construction all the way through construction and post-construction. Our goal is to provide an intimate, pleasant experience along the way that exceeds expectations in both quality and craftsmanship, while providing an unparalleled working relationship. 541.728.8214 bendcraftsmencompany.com Building Dreams to Live & Work In Before After
Kirsti Wolfe, PrincipalDesigner
Angela Newell-Mozingo, LeadDesigner
images of rooms she admired with Gilbride, seeking his input. Although residing in Wisconsin during the time Gilbride was designing their home, Olson said it was a successful collaboration despite the distance. “We did everything by email, not even FaceTime,” she said, and laughed.
Gilbride said what creates good design is getting natural light in the house and having a robust lighting system to provide ample light at night. “Clients will walk into a house that they say is uplifting, and I’ll say, ‘It’s the light.’” Other features clients seek are energy efficiencies, sustainability, radiant floor heat, and passive and active solar energy, explained Gilbride.
DESIGNING FOR AN EVOLVING HOME MARKET
Reflecting back, Gilbride shared how styles and budgets were limited in
Bend when he started his practice in 1990. “In the early days, we were trying to do so much with so little,” he said, referring to the small supply of metal fabricators, stone cutters, home decor stores and other building suppliers. “We have many more opportunities today. The quality of the trades has improved, and there are more of them.”
While Gilbride still caters to clients seeking traditional designs, he has garnered a reputation for crafting contemporary homes within upscale developments, such as Tetherow, Juniper Preserve (formerly Pronghorn), Awbrey Butte and Crosswater. He built the first house in Shevlin Commons, a modern dwelling sunk into the ground, setting a high standard for the homes that followed.


Gilbride has established himself with
a reputation for quality within his trade as well. Not all architects produce comprehensive and detailed drawings that builders can easily follow. Dennis Staines, a retired building contractor who built several Gilbride-designed homes in Central Oregon, said, “Scott’s plans are close to perfect. The dimensions are correct, everything fits, which should be a no-brainer, but it’s not always the case. It seems he’s thought of everything.”
With 200-plus homes in his portfolio and more than three decades of experience, his passion for building remains undiminished. Instead of undertaking a dozen projects a year, he now limits it to just two or three, which allows him to continue making a personal connection with his clients and time to bring their dreams and aspirations to life.
“Clients will walk into a house that they say is uplifting, and I’ll say, ‘It’s the light.’”
48 BEND HOME + DESIGN I FALL 2023


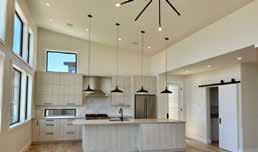


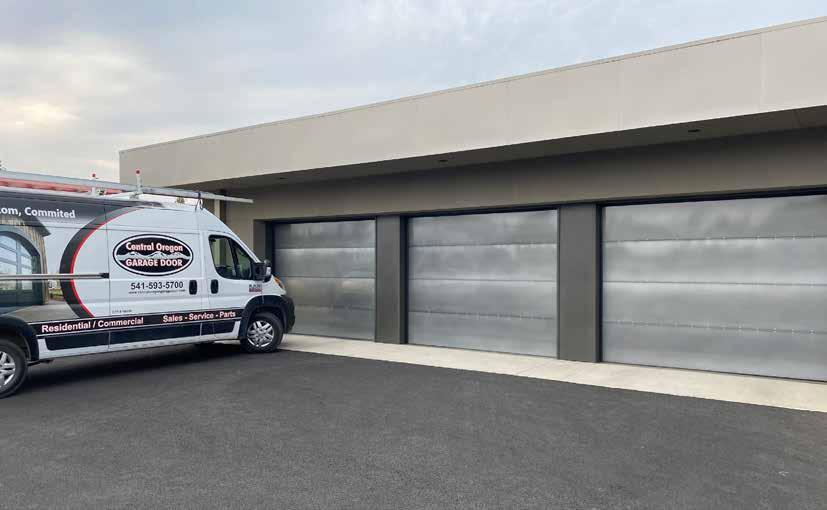
@ T O T A L R E A L E S T A T E G R O U P The BrundageSmith Team Oregon Real Estate Licensees Molly Brundage - 541-280-9066 Cheri Smith - 541-788-8997 brundagesmith.totalbendrealestate.com ADVENTURE OUT YOUR BACK DOOR Adjacent to the protected Deschutes National Forest and in the heart of awardwinning Tetherow neighborhood , this enclave of new modern homes serves as the perfect launchpad to world-class recreation. a westside bend neighborhood with modern homes for sale built by bendtrend homes backdoor access to phil’s trail system only two homes remaining 541-593-5700
LOCAL. CUSTOM. COMMITTED. 541-593-5700 | CENTRALOREGONGARAGEDOOR.COM
CCB #166958
River Rim
A charming enclave tucked into Bend’s southwest corner
WRITTEN BY TERESA RISTOW
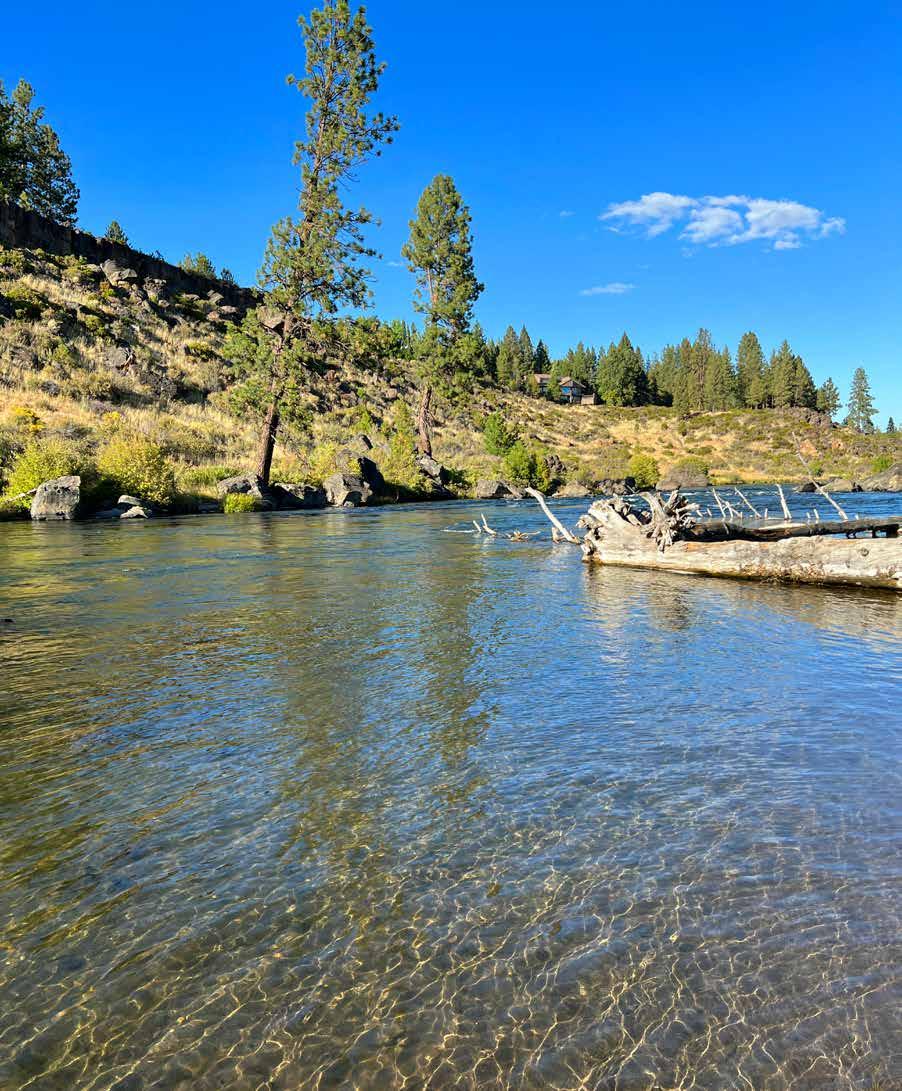
50 BEND HOME + DESIGN I FALL 2023
PLACE TO CALL HOME
PHOTO COURTESY BEND PARK & RECREATION DISTRICT
A
River Rim Park
Many people settle in Central Oregon because of its appeal as a dream place to live, work and play. That’s the case for Brook Gardner, who says he’s found all three in Bend. In fact, he’s found all three in the same neighborhood–southwest Bend’s River Rim development. Gardner was one of the first homeowners at River Rim in 2002, when four Central Oregon home builders were just getting the development underway. Gardner and his family still live in the neighborhood but have since moved into a larger home. As principal broker with Stellar Northwest Realty, he’s one of the most active agents in River Rim, helping people buy and sell their homes in this popular community.
Gardner and his family enjoy many of the outdoor amenities of River Rim, including trails, parks, easy access to the Deschutes River and “sunset hill,” a place to view a gorgeous sunset and sled in the winter. Gardner added that the neighborhood has easy access to other areas of Bend, while also feeling tucked away. “You’re close enough to everything with fairly easy access to the parkway and the Old Mill District, but you’re also sequestered in this part of town.”
A VISION FOR SOUTHWEST BEND
The master plan for the River Rim neighborhood was approved for development in 2001 and included 456 residential lots, parks and open space. The development is in the southwest corner of Bend’s city limits, with the Deschutes River to the west of the neighborhood and Brookswood Boulevard to the east. While development stalled in the new neighborhood during the economic recession of the late 2000s, activity picked back up with the market recovery. Thanks to a diverse group of builders working in the development, homes in River Rim are a mix of mountain modern, Craftsman and Tuscan style. There is an active homeowner’s association enforcing thoughtful rules and restrictions, so there’s little market turnover in River Rim, Gardner explained. The neighborhood association doesn’t allow rental properties, so all the homes are owner-occupied primary or second homes. “It’s helped buoy property values in the community,” said Gardner, who added that in a given year, about 10% of properties are sold. “Very few homes on my street have been sold,” Gardner said. “People here tend to stay.”

51 FALL 2023 I BEND HOME + DESIGN
PHOTO BY RILEY VISUALS
As of early July, just 10 homes in the development had changed hands this year, with prices ranging from roughly $675,000 to nearly $1.3 million and an average sale price of $980,500. Last year, a total of 23 homes sold in River Rim, also at a wide range of price points that averaged out to just under $1 million a piece.
IN THE NEIGHBORHOOD
After their children moved from Northern California to Oregon for college, Linda Crossman and her husband Curt spent years visiting the area before becoming Oregonians themselves in 2006. Linda took a job as accessibility coordinator with the City of
Bend, and the couple purchased a new home in the River Rim neighborhood. “We liked the ‘look and feel’ driving into River Rim and then liked what became our home, both inside and outside,” she said, explaining that they border a common area walking path on one side and an open common area in the back. “My husband wanted space for a vegetable garden and fruit trees, and this property gave him that.”
Crossman said she enjoys that River Rim doesn’t feel as crowded as other areas in Bend, but is within walking distance to Brookswood Plaza, which has a grocery store, gym, a couple of restaurants and other services.


The Crossmans participate in River Rim’s homeowner’s association, as well as events that bring together residents from a 40-home section within River Rim. The smaller neighborhood group meets for wine Fridays, bocce ball league and potlucks, and has a neighborhood directory with names and pictures that help everyone get connected to their neighbors. As Bend grows, Crossman said the couple has considered moving somewhere smaller, but in travels domestically and abroad, they haven’t found another place they’d want to live. “We love our home, neighbors and neighborhood,” she said.

52 BEND HOME + DESIGN I FALL 2023
PHOTO TOP RIGHT COURTESY BEND PARK & RECREATION DISTRICT
C.E. Lovejoy’s Market
Wildflower Park
Elk Meadow Elementary


mission to combine ultimate comfort with stylish designs. That’s why we handcraft each piece using only the best materials and meticulous attention to detail. With furniture and decor for every room in the house, La-Z-Boy can create a seamlessly beautiful home.
mission to combine ultimate comfort with stylish designs. That’s why we handcraft each piece using only the best materials and meticulous attention to detail. With furniture and decor for every room in the house, La-Z-Boy can create a seamlessly beautiful home.


B e n d a n d M e df o r d , O r e g o n | L a - Z - B o y. c o m
B e n d a n d M e df o r d , O r e g o n | L a - Z - B o y. c o m
Serenity in the Details
Designing a tiny home as a work of art
 WRITTEN BY HEIDI HAUSLER | PHOTOGRAPHY BY HEIRLOOM IMAGES
WRITTEN BY HEIDI HAUSLER | PHOTOGRAPHY BY HEIRLOOM IMAGES
PROJECT HIGHLIGHT
55 FALL 2023 I BEND HOME + DESIGN
Eight months ago, Erich Hohengarten embarked on a journey to build a tiny home in his backyard, not to join the niche movement, but to feed a passion. Professionally defined as a designer-builder, a career he’s been dedicated to for more than 30 years, Hohengarten is driven by a precise artistic process aligning more closely to that of a sculptor. A spatial thinker since his youngest days, he grew up creating and building while witnessing his parents restore their turn-of-the-century federalist mansion over two decades, a home they rescued from dilapidation.


Inspiration drawn from reimagining constricted space has driven Hohengarten’s favorite projects throughout his career, from building a custom travel trailer for Burning Man, restoring an iconic Spork airstream, a school bus and van conversion to many years of home remodels. “I love all those space planning exercises, especially the tiny ones,” he said. “They're just ultra challenging.”
His passion for spatial puzzles led him to this ultimate challenge of creating a functionally complete and inviting home in just 220 square feet. Urged on by friends and colleagues familiar with his hyper-focus attention to detail, Hohengarten dove into the world of miniscule proportions to embark on this grande (yet tiny) endeavor. Meticulously envisioned and executed, the tiny home he created is, by all definitions, a work of art.
Perched aside a well-loved play structure in his family’s backyard, the tiny home stands on a tandem-axle trailer with striking Western red cedar siding slightly shimmering in the Central Oregon sun. Clerestory windows wrap their way around the upper perimeter, welcoming visitors with understated elegance and a hint of the artistry that awaits inside. The countless hours spent researching materials, playing with spatial variations, gathering knowledge from tiny home owners and industry experts was filtered through the lens of Hohengarten’s detail-focused design sensibility to create a luxury tiny home. A space that by any rational expectation should feel cramped, cluttered with packed-in necessities, instead seems spacious, soothing, zen. Embedded in the integrity of every carefully sculpted detail is the tangible feeling of calm.
“I'm constantly thinking about the interface of how things fit together,” he explained. “I take all the pieces of the puzzle and keep moving them around, fine tuning them. Rethinking, rethinking, rethinking.” Looking around the 220 square feet, that attention to detail is realized in the continuous grain birch, perfectly aligned at each seam to be soothing on the eyes. There is no caulking and no trim, just masterfully fit and finished millwork. “I’m pretty hard on myself, measuring 10 times and cutting once. You’d think that would make the space feel high strung, but instead, it creates a serenity.”
56 BEND HOME + DESIGN I FALL 2023
One of the driving elements of the design, Hohengarten explained, was to use as few materials as possible. With a simple color palette and only three primary elements–a flexible tobacco- cork floor, Caribbean walnut counters and the light birch in the woodwork, the tiny home feels rooted in nature, orderly and surprisingly spacious.

Open to the windows above, the living room’s tall ceiling lifts the eye to a functional and spacious wrap-around shelf with cubbies for storage and ample space for greenery. The loft bedroom is accessed by the gentle rise and run of a staircase with seamlessly tucked-in storage, and automatic path lighting ensures safe climbing during the night while creating a warm ambient glow. With push-to-open cabinetry throughout, Hohengarten made a living space free of sharp hardware, and all wiring and appliances are thoughtfully concealed behind the handsome birch woodwork. Woven into the design are the answers to current tiny home owners’ recommendations, including space for art and plants, an inviting guest bed, a
coat closet with a pull-out hanger adjacent to the front door, efficient storage for clothing and even a laundry chute that drops from the bedroom directly into the washer-dryer unit located in the comfortably laid out bathroom.
A splash of avocado green brings attention to the bathroom’s shower, a visual bridge to the trees outside the shower’s sizable window. Transitioning from the kitchen to the bathroom is a pocket door with contrasting laser-cut detail in a geometric pattern reminiscent of mountains, another element that brings Hohengarten’s process to life. “This project was about putting on the blinders and really geeking out on the finish,” he said.
In a world seeking revolutionary housing solutions, the bar raised by Erich Hohengarten of Studio 11E elevates the tiny home concept to a new paradigm, mixing luxury with efficiency, carpentry with sculpture. After eight months of sweat and toil, consumed by the smaller fractions of space and time, Hohengarten took a deep breath and smiled. "I already have the next one in my head," he said. See studioelevene.com
57 FALL 2023 I BEND HOME + DESIGN



BendGlass&Mirror “A Reflection of Quality” Frameless Shower Doors • Mirrors • Window Replacement Table Top Glass • Textured Cabinet Glass 1080 SE 9th Street, Unit 100, Bend, OR 97702 | 541.388.7571 | bendglassandmirror.com Remodel? Ready to WE BRING DECADES OF KNOWLEDGE & EXPERIENCE CONTACT US FOR A QUOTE! 541.647.0213 MYTOTALHOMESOLUTIONS.COM | INFO@MYTOTALHOMESOLUTIONS.COM KITCHEN & BATH REMODELS WHOLE HOME REMODELS HOMEOWNER MAINTENANCE RENTAL RENOVATION CUSTOM BARREL SAUNAS At Total Home Solutions, we bring innovated ideas, effective building strategies, and exceptional customer service to make your home renovation dreams a reality. There is no job too large or too small. In addition, we strive to maintain long-term relationships with our clients, providing exceptional services they can count on year after year.
ARTS + EXHIBITS
 WRITTEN BY CHLOE GREEN
WRITTEN BY CHLOE GREEN
HOME + DESIGN 59 FALL 2023 I BEND HOME + DESIGN
Isabelle Alessandra “Acoustics”
RONAN DONOVAN
Ronan Donovan’s work as a photographer started with a lucky encounter in Uganda in 2011, where he was studying chimpanzees for Harvard University. His pictures caught the attention of a famous wildlife photographer which resulted in a job with National Geographic. Switching from studying animals as a field biologist to observing them through his lens, Donovan’s work focuses on the connection between people and animals in the wild. His current exhibition delves into the intricate relationship between humans and wolves, challenging the misunderstandings that fuel conflicts between the two species. See his work at the High Desert Museum from October 21-February 11, 2024.

BERGEN BOCK
Bergen Bock, an artist originally from California and now based in Bend, creates art that explores the depths of human emotions. In their exhibition, “Memories in the Ground,” Bock uses vibrant colors and expressive brushwork to convey themes of grief, love and resilience. With influences ranging from folk to street art, Bock’s work challenges assumptions and encourages empathy, inviting viewers to engage in honest conversations about our shared humanity. See their work at Scalehouse Collaborative for the Arts Annex Program in Franklin Crossing from October 6-December 21.
TROY COLLINS
Troy Collins’ art is inspired by the natural beauty of his home state, Montana. Under the guidance of master landscape painter Robert Moore, Collins is dedicated to creating visually immersive experiences that connect viewers to nature through color, texture and design. Drawing from Russian Impressionism, Collins infuses his work with vibrant hues and luminous light, aiming to evoke powerful emotions and the marvel of creation. His art beckons viewers to rediscover their connection to the natural world. See his work at Mockingbird Gallery from October 6-31.

 Troy Collins “Heaven’s Dance”
Bergen Bock
“Memories in the Ground”
Troy Collins “Heaven’s Dance”
Bergen Bock
“Memories in the Ground”
60 BEND HOME + DESIGN I FALL 2023 PHOTO TOP LEFT RONAN DONOVAN/NATIONAL GEOGRAPHIC
Ronan Donovan
TEAFLY PETERSON

Teafly Peterson is a versatile artist who has resided in Bend ever since a serendipitous pit-stop in 2003. While tending to their broken down van, Peterson felt a deeprooted connection to the community and Bend’s natural surroundings, compelling them to stay. Peterson’s diverse artistic talents span illustration, graphic design, filmmaking and performance art, often utilized in collaboration with local nonprofits for community engagement. With a rich portfolio and a commitment to art’s transformative power, Peterson continues to make a lasting impact on Bend’s vibrant creative scene. A retrospective of their work--Little by Little; Building Community Through Art--will be exhibited at the Scalehouse Gallery through October 28.
Tumalo Art Company

BRUCE JACKSON
With a legacy spanning more than 25 years, Bruce Jackson has established himself as one of Oregon’s most celebrated photographers. Beginning with iconic images of Mount Bachelor and Mount Hood, he has mastered the art of capturing nature’s essence, from its intricate abstractions to majestic landscapes. Jackson’s awards, including the Sierra Club Photography Competition Grand Prize, attest to his remarkable eye. Through meticulous research and scouting, Jackson’s dedication to his process ensures the perfect moment for each shot. Jackson’s work invites viewers to share in his reverence for Oregon’s beautiful and diverse landscapes. His work will be exhibited at Tumalo Art Company from November 3-27.

LIZ WOLF
Liz Wolf, a sculptor based in Santa Fe, creates figurative and animal sculptures that blend artistry and spirituality. Inspired by her mother’s eclectic collection of global art, she embarked on her creative journey from an early age. With an MFA in sculpture from Northern Illinois University, Wolf’s work draws inspiration from diverse sources, including many Indigenous cultures’ art and spiritual practices. Her sculptures, whether human figures or animals, aim to convey a “spirit within,” emphasizing artistic form and storytelling. Each piece invites viewers to explore the interplay of shapes, shadows and narratives within. See her work at Mockingbird Gallery from October 6-28.
Liz Wolf
“Seeing Eye to Eye”
Bruce Jackson “Behind the Veil—Black Butte”
61 FALL 2023 I BEND HOME + DESIGN
Teafly Peterson
Peterson Contemporary Art Gallery
ISABELLE ALESSANDRA
A heartfelt talk with her mother before she died changed Isabelle Alessandra’s life, inspiring her to leave behind a thriving business to pursue her passion for art as a contemporary abstract artist. She now has a global fan base and a presence in prestigious galleries and prominent magazines. Alessandra’s work has been featured in Vanity Fair, Vogue House and GQ magazines. See her art at the Peterson Contemporary Art Gallery from November 3-30.
CATHRINE EDLINGER-KUNZE

Cathrine Edlinger-Kunze is originally from Germany but has been creating art in the United States since 1994. She finds profound beauty in the human figure, a theme that dominates her recent work, reminiscent of Degas and Picasso. With a career spanning several decades, Edlinger-Kunze has exhibited her work in Germany, Italy and the United States, gaining collectors from across the globe. After a brief stay in Sweden in 2014, she returned to her home in Albuquerque, New Mexico, where she continues to create and inspire. Her work will be exhibited at the Peterson Contemporary Art Gallery from November 3-30.
 Isabelle Alessandra “One Morning in July”
Isabelle Alessandra “One Morning in July”
62 BEND HOME + DESIGN I FALL 2023
Cathrine Edlinger-Kunze “Rumors”
•

destination resort with something for everyone: single-family homes, chalets, townhomes, and fractional ownership.
• Ideal location in close proximity to Redmond, Sisters, Tumalo, Bend.







• Idyllic views of Smith Rock, Deschutes River, and the Cascade Range.

• Three year-round golf courses, 13 miles of paved paths, and easy mountain biking access.
• Resort includes pools, sports and fitness centers, tennis, racquetball, and pickleball courts.

www.nwqualityroofing.com | 541.647.1060 | CCB# 187751 “Quality” is in our name Quality” Residential & Commercial Roofs GUTTERS AND HEAT CABLE SYSTEMS EAGLECRESTPROPERTIES.COM (541) 923-9625 A PERFECT PLACE TO CALL HOME liscensed brokers in the state of oregon
Full-service

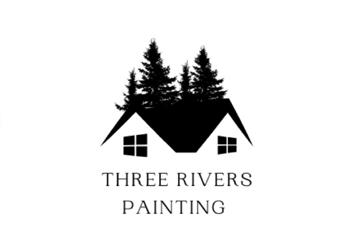
Where you see a wall , we see an empty canvas. THREERIVERSPAINTING.NET LA PINE, BEND & REDMOND (207) 838-1895
BUSINESS Q&A
Minimal and Modern
Bend’s MODERNFAB offers sleek fabricated designs
 INTERVIEW
INTERVIEW
BY TERESA RISTOW
Creating well-designed metal fabrications for homes, businesses and public spaces requires a clear artistic vision and refined technical skills. That’s exactly what Doug Wagner, owner of MODERNFAB, brings to the table. Wagner brought his business from Missouri to Central Oregon more than a decade ago and builds everything from fireplace facades to hand railings, furniture, cabinets, sculptures and all types of custom projects. He shared with us some of the stories behind his craftsmanship.
QHow did you first become interested in fabrication?
AI started out building with Legos, which gave me problemsolving skills early on. Growing up in Missouri, I had access to my dad’s shop and metal-working tools, and also enjoyed sketching everyday objects, which taught me to have a trained eye. I found that working with my hands and using materials that I could get quick, visual results with was satisfying.
65 FALL 2023 I BEND HOME + DESIGN
How did your artistic pursuits lead you to starting your business, MODERNFAB?
After high school, I attended the Kansas City Art Institute, graduating with a degree in fine arts. A couple years later, I came back to the Art Institute as a staff member in the metal shop and taught a few elective classes. I started working on my own projects between classes. Before long, I was taking custom orders for metal fabrication projects, and the business was born.

How did you end up in Central Oregon?
In 1999, my wife Shelly and I took a road trip through the Pacific Northwest. While we really blazed through Bend at the time, we had heard “Bend is the new Boulder, Colorado.” We kicked around the idea of moving to Oregon for years, and finally in the summer of 2010 made the leap, along with our daughter, who was 6 at the time. Once we were settled, I focused on rebuilding my business with local clients.
How would you describe your design style? Clean, minimal and modern details make me happy, hence [the name] MODERNFAB.
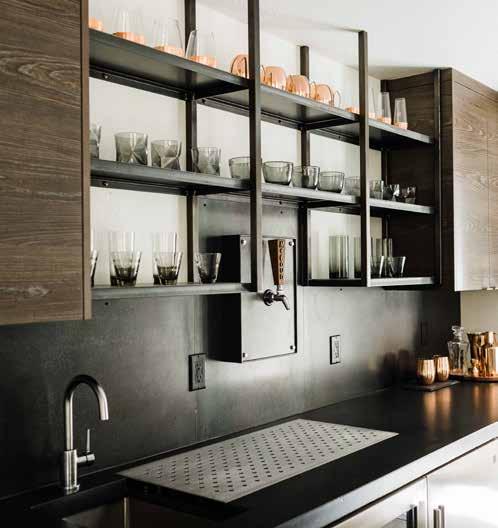
66
“A lot of my work is about building trust with clients...”







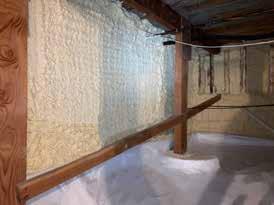

Call John's Today For Your FREE Inspection & Estimate 503-836-7935 JohnsWaterproofingOR.com ORCCB #15830 • WA#JOHNSWO88B8 Serving the Pacific Northwest Since 1974 Including Bend, La Pine, Madras, Redmond, and Sisters ATTIC INSULATION - H RADON MITIGATION - CUMMINS GENERATOR DEALER BREATHE HEALTHY Addressing Air Quality at the Foundation Since 1 1974 Crawlspace Encapsulation Basement Waterproofing Your Oregon Based Solar Solutions Provider for 14 Years 541.213.8062 NATIONALSOLARUSA.COM TODAY, TOMORROW, TOGETHER START SAVING WITH SOLAR! LEARN MORE AT: NATIONALSOLARUSA.COM Stop by our location in Bend: 2709 NW Crossing Drive For more info or an estimate email: info@NationalSolarUsa.com SUPPORT LOCAL BUSINESS! Oregon CCB License: 186224 • 30% Federal Tax credit available • Lower Your Electricity Bills • Increase Appraised Property Value OREGON DEPT OF ENERGY INCENTIVES NOW AVAILABLE FOR ALL HOMEOWNERS AND UTILITIES. Solar loans starting at 4.99% on Approved Credit
Walk us through the process of creating something start to finish. The process usually starts with a meet and greet with a client to define the parameters of the project. Collaboration happens among all parties involved to start understanding the design intent, materials, finishes and budget. I start with renderings to create a visual reference for approval, and then the project can be built and installed.
What is it like running your own business and working with clients?
I treat every project like it’s for my own home. This creates a sense of pride, ownership and gratitude, knowing I am building a project that will get visual attention or be used daily as a functional part of someone’s life. A lot of my work is about building trust with clients, which means making them feel comfortable and educating them about the process.
Do you have any favorite projects?
I build so much, it’s really difficult to have a favorite, but a few projects stand out in my memory. One of my favorite pieces was a permanent sculpture for Central Oregon clients

who wanted the piece for their home in San Francisco. They gave me a desired size, a budget and a bit of inspiration, and I started designing. Logistical considerations included transporting the piece to California and installing it on the rooftop garden of a garage, so it couldn’t be too heavy. The finished piece was made of 3/8-inch thick aluminum, cut with a water jet and then triple-powder coated in a shiny bright orange color.
Do you have any projects on public display in Central Oregon?

Several. A fun spot to check out is Stoller Wine in the Box Factory, which has some of my furniture, benches, a large facade cooler wall and drink taps. While at the Box Factory, also check out Modern Games where there are a couple large-scale tables and benches that I built. Then swing by Lone Pine Coffee Roasters downtown; I built the large steeland-glass window front system that separates the sitting area from the coffee-roasting and bagging space.
What’s next for the company and your future?
I’d like to work toward more art-based sculpture work, in addition to keeping up with the architectural demand. I recently designed and built my own home, as well as a work studio on property on the outskirts of Bend. I won’t have to hustle quite as hard to pay rent on a shop since I can now work from home. I’m looking forward to spending more time on projects that inspire me creatively and artistically.
68 BEND HOME + DESIGN I FALL 2023




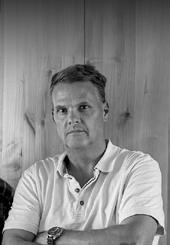
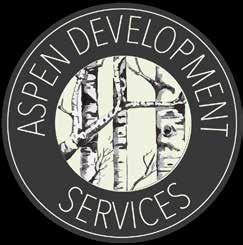
HOME | AUTO | HEALTH | LIFE | BUSINESS When things are at their worst, we’re at our best. When it hits the fan, it’s good to have someone on your side who is calm, cool and collected. With more than 100 years of combined experience, Century Insurance Group knows how to cover you the absolute best. 320 Upper Terrace Dr. Ste 104 Bend, Oregon 541-382-421 1 | 1-800-599-2387 CenturyIns.com At Aspen Development Services, our culture is about balancing hard work and unapologetic play. We make Central Oregon our home for the same reasons our clients do - for a great quality of life, and as a place to create lasting memories. 541-598-4988 aspendevelopmentservices.com CCB # 235775 •Custom family homes •Commercial tenant improvements •Residential remodels •Commercial remodels •Real estate projects Peter Menefee, Principle
Lofty Style
Elevating a loft into a stylish DIY home office
WRITTEN BY SHEILA G. MILLER
Coming out of the challenges of the past few years has emerged a newfound respect for the home office. Months hunched over a laptop on a couch with virtual meetings at the kitchen table made many people long for a quiet, organized space where work could be a priority.

PJ Hurst, a Bend-based interior designer, found herself in much the same situation, but with a skillset and design eye that made her DIY home office remodel an inspiration for
others. Using a six-week timeline and a variety of low-cost materials, Hurst took an awkward loft space and turned it into a functional, attractive work area–almost creating a nostalgia for those days of endless Zoom meetings. Almost. The home office was part of a larger remodel of a decidedly country-meets-Pacific Northwest motif—think bears and trees and heavy wood. “It definitely needed to be upgraded,” Hurst said. Luckily, she’s no stranger to DIY.

DIY SPOTLIGHT
FORE 70 BEND HOME + DESIGN I FALL 2023
BE

71 FALL 2023 I BEND HOME + DESIGN
TAKING ON A HOMEOWNER DESIGN CHALLENGE
Hurst decided to take on the home office as part of Better Homes & Gardens’ One Room Challenge. The goal of the Challenge? To implement a design and remodel of one room in the house in just six weeks. The upstairs loft area had an awkward nook that measured just 5 feet, 6 inches across, but ran 20 feet long in an L shape. The previous owners had shoehorned a desk in the corner, and it had only one other design element–a giant stuffed bear. Hurst knew she could do better.
“It didn’t really have a flow or a purpose,” she said. The one-room challenge provided a timeframe. She gave herself another parameter–to stay on a tight budget by trying to use repurposed pieces and accessing the bulk of her materials on Facebook Marketplace.
The office space sits outside the primary suite, and Hurst wanted the door to signal to others it was a closed-off space where she could focus. She took inspiration from the charred wood look of Japanese Shou Sugi Ban siding and used a Stikwood product to create a chevron design on the repurposed door. It became the launching-off point for the showstopper centerpiece–the dark beam and box ceiling.

The charred-wood look of the ceiling features Facebook Marketplace-scavenged beams, and it proved to be Hurst’s biggest challenge. “It took a lot of muscle and work to go up and down that ladder,” she said. The beams were heavy, and the boxed angles on the sloped ceiling required hours of work and math to create. “It was more complicated than I could have ever imagined.”
The ceiling was also a risk. She wondered, what if a dark element on the ceiling made the space look smaller? Hurst offset the risk with the window. Fortunately, the openness and light of the loft space kept it from feeling oppressive.

Another key to a functional workspace for Hurst was a long, L-shaped desk where she could spread out blueprints, paint samples and other plans. Heavy cabinetry would have overwhelmed the space and made it feel smaller. Instead, Hurst installed a floating butcher block from Lumber Liquidators, attached to the wall with heavy-duty brackets. I can stand on that desk, and I have,” Hurst said.
Add engineered oak flooring (another Facebook Marketplace find picked up for $450 from a contractor who had some leftovers), walls with hand-trowled cement created with a readily available product called SureCrete and an oak plywood wall to create an area of interest, and the space came together, looking simple and clean.
72 BEND HOME + DESIGN I FALL 2023








SISTERS OR 541-549-9388 thejewelonline.com Hand Carved Bowls Architectual Alabaster Fine Minerals & Fossils
Nuggets SOLID STONE LIGHTING JEWELRY
Carved Silver with Gold
REVAMPING THE STAIRS
Though not technically part of the office remodel, Hurst’s stair renovation completely changed the look of the home and served as a finishing touch on the loft space. Removing the white, heavy balusters and handrail in favor of dark metal and light wood opened the space and created a sculptural piece–the first thing visitors see when they enter the home.
While Hurst believes most at-home DIYers could handle the bulk of remodeling tasks she took on in her home office, she cautions against working on stairs without professional help.


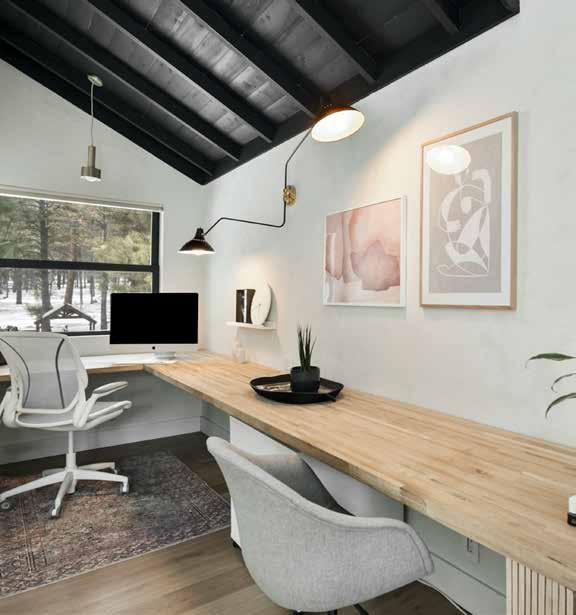
“It was one of the hardest things I’ve done in my life,” Hurst said with a laugh. “It is best left to the professionals. It took a lot of knowledge, understanding codes
and getting everything lined up.” The stairs create a perfect entry to the fresh new office.
Completing a project such as this is more within reach than it looks, according to Hurst, who said it can be accomplished with attention to detail, patience, and a willingness to spend some time perusing YouTube for instructional videos.
“Design is a language, and to me as a designer, that language can be curated and refined with repurposed materials and just a little can-do attitude,” Hurst said. “It’s easy to just look at Instagram. But it’s so much more rewarding to roll up your sleeves and get your hands into building something, and then to use what you create and have it function well.”
74 BEND HOME + DESIGN I FALL 2023 FAR LEFT AND BOTTOM RIGHT COURTESY OF JACKSON HRUSKA OF HIGH DESERT REAL ESTATE PHOTOGRAPHY
“It’s so much more rewarding to roll up your sleeves and get your hands into building something.”








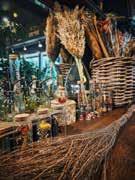

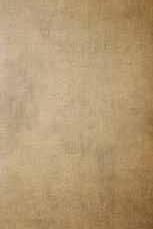















1017 NE 2nd St. Bend S h Plants. Pots. Basket en Check out our theater space as well: TheGreenhouseCabaret.com Holiday Markets from Nov 25-Dec 17. Every weekend. 1017 NE 2nd St. Bend Somewheregreen.com Plants. Pots. Baskets. Workshops. Events. Gifts. Oddities. Check out our theater space as well: TheGreenhouseCabaret.com Holiday Markets from Nov 25-Dec 17. Every weekend.
Create vibrant focal points with elegant tile designs.
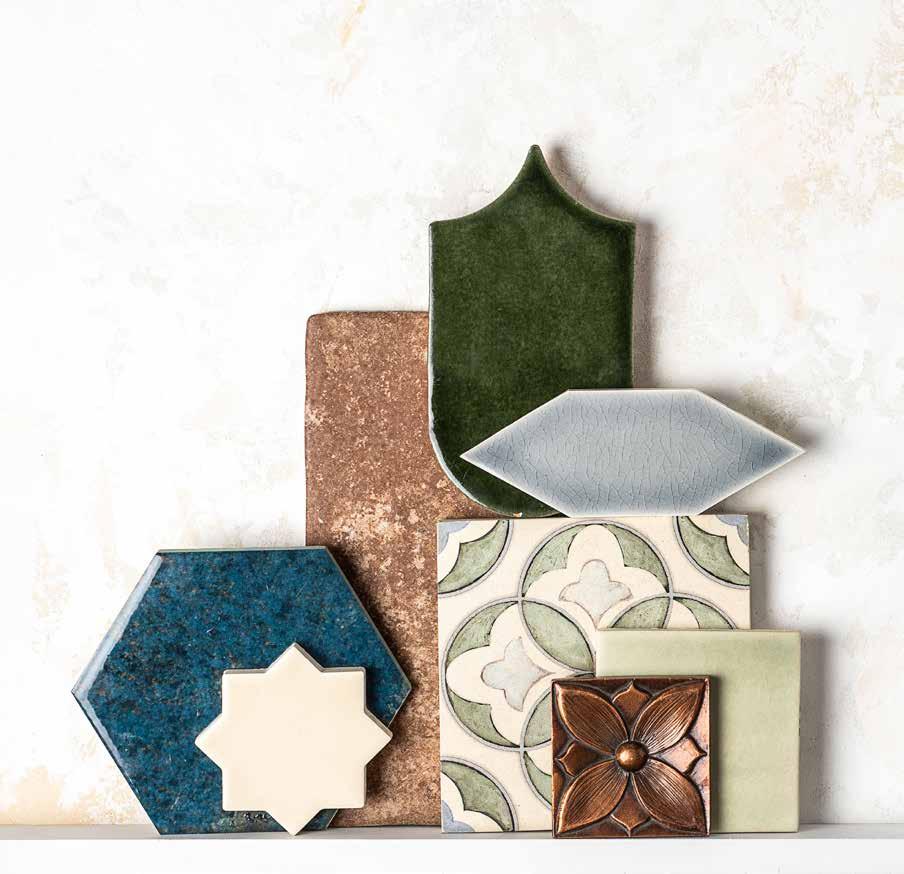
PHOTOGRAPHY ALYSON BROWN
BAPTISTA TILE & STONE GALLERY
LEFT TO RIGHT: Happy Floors, Vibrant Blue Glossy Hex | Pratt + Larson, Mosak 8pt Star | MSI Brickstone Red | Bonbon Sottobosco
Provenza
611 SE Business Way #101, Bend, OR 97702 | 541-919-6560 | baptistatile.com
76 BEND HOME + DESIGN I FALL 2023
| Pratt + Larson, Small Picket with Watercolor Glaze | Artisan Stone Tile, Molholland in Cypress | Pratt + Larson, C27 with Craftsman Glaze | Paloma Pewter, D48 Accent Dot in Copper
NELSON TILE & STONE
LEFT TO RIGHT: Happy Floors, Onyx Color: Milk Polished Elongated Hex Mosaic | Tile Shop, Stow Color: Olive Mix | Bedrosians, Wave Color Sand Fan Deco | Daltile, Stencil Color: Indigo Style: Half Moon | Marazzi, Artistic Reflections Color: Twilight | Marazzi, Moroccan
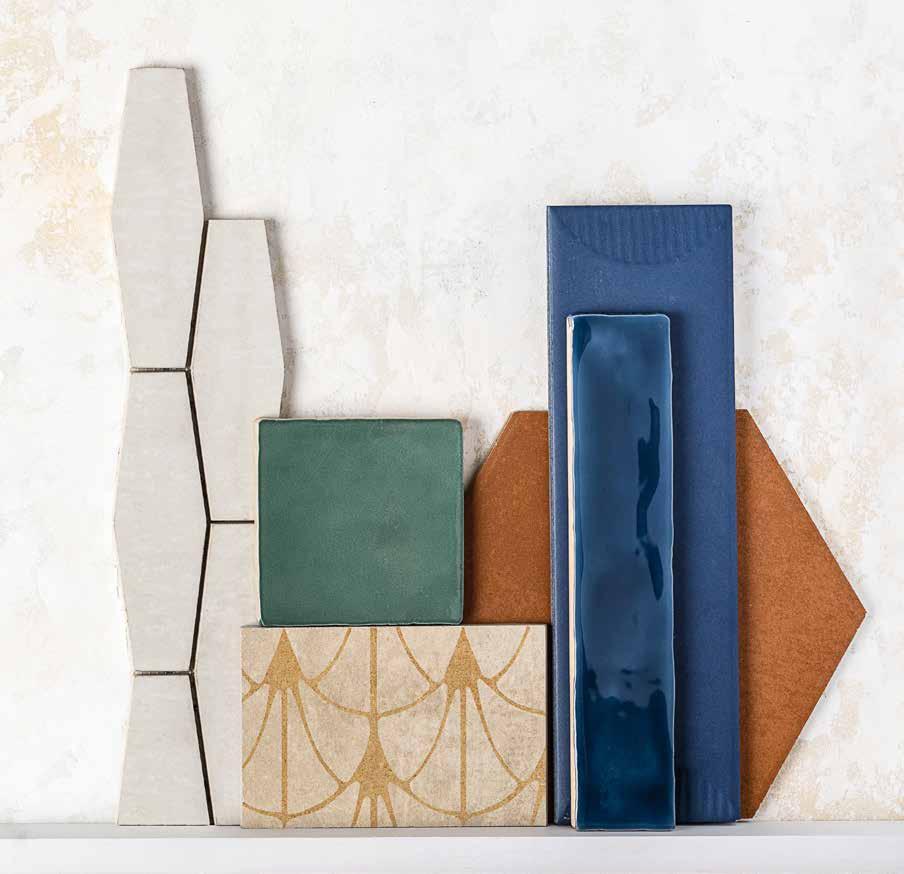
Concrete Color: Terra Cotta Matte Hex
20794 NE High Desert Ln, Bend, OR 97701 | 541-389-2759 | nelsontileandstone.com
77 FALL 2023 I BEND HOME + DESIGN
Autumn Garden

Tackle a fall list now and reap rewards later
WRITTEN BY SHEILA G. MILLER
t’s officially fall, and if you’re like Aesop’s fabled grasshopper who sang all summer instead of preparing ahead for the fast-approaching winter, you may look at yard and garden areas and be a little stressed out. You’re not the only procrastinator. When sunny days and warm evenings linger through September, it can be hard to
focus on anything but enjoying the grass under your feet while snacking on a garden’s bounty. It’s not too late to get a yard ready for winter, but it's time to act fast. Here are a few things to cross off a to-do list as soon as possible. Your future grasshopper will thank you.
78 BEND HOME + DESIGN I FALL 2023
GARDEN & LANDSCAPE
WANT BULBS TO BLOOM IN SPRING? PLANT THEM NOW.

In Central Oregon, those beautiful spring blooms should be planted in late September through October, according to the Oregon State University Extension Service. This gives them time to spread roots before the ground freezes. Things to consider: Most bulbs thrive on sun and welldrained soil. When you pick out bulbs, look at the instructions about when they’ll bloom, and get a mix of springtime blooms. It may go without saying, but do follow the instructions. Different species should be planted at different depths, with the pointy end up. Plant them with fertilizer so their roots can tap into nutrients during the winter.
DO SOME CLEANUP.
Your garden and yard don’t have to be spotless when the first snow flies. In fact, many environmentalists argue that you should leave some clutter (such as leaf piles) to help maintain the habitats of pollinators and insects. Mow or rake leaves off your lawn areas so that they don’t get matted down and damage the lawn over the winter. Rake piles to the edges of your yard, where they won’t do any damage but will help the earthworms and butterflies. Use early October to prune back dead branches or anything diseased–but there’s no need to deadhead flowers or get rid of seed pods, because those will provide food for wildlife through the winter. Apply an inch or two of compost under your perennials, trees and bushes, and know which perennials prefer more or less mulch. OSU Extension Service is a resource for information specific to this region.

PROTECT YOUR BEDS.
You’ve worked hard to get your garden beds in working order. Fall is time to expend some effort to ready those beds for spring and summer. Remove the dead or dying plants after you’ve harvested all the garden treats–leaving them in the beds can encourage pests and disease. Next, add compost over the top of the beds; this will provide nutrients all winter long. Cover the compost with a thin layer of straw to keep the soil insulated from the cold winter climate. The straw will also add nutrients to the beds throughout the winter.
79 FALL 2023 I BEND HOME + DESIGN
TRANSPLANT THOSE TREES AND SHRUBS.

If you planted a tree in the wrong place, or a perennial grew a lot more than was expected, this is the time to move it. Why? While it’s cooler outside, the soil is typically still warm and moist, and plants are getting ready to enter their dormant stage, meaning they’re not focused on growth but rather on spreading roots. Prune back perennials before moving them. For larger plants, such as trees or big shrubs, dig a circle trench around the plant, then trim the root ball. The goal is to limit the number of roots you have to cut. Don’t try to pull the plant out of the ground–that will cause damage. Instead, work under the root ball using a spade or shovel until you can safely remove and transplant it.
MAKE SURE TO BLOW OUT THE SPRINKLERS.
If you have a sprinkler system, blow out the lines to prevent frozen pipes. You can do this yourself with an air compressor (and some basic knowledge or instruction on YouTube), or pay a landscape professional. Turn off your sprinklers, take hoses off the spigots and put faucet covers over them. Nothing ruins a spring planting session like a flood from a broken pipe. As you prepare for the coming cold months, be sure to revel in the last few weeks of mild temperatures, colorful foliage and the remaining dirt under your fingernails. Spring will arrive soon enough and when it does, you’ll be grateful you took a lesson from the industrious ant.
80 BEND HOME + DESIGN I FALL 2023
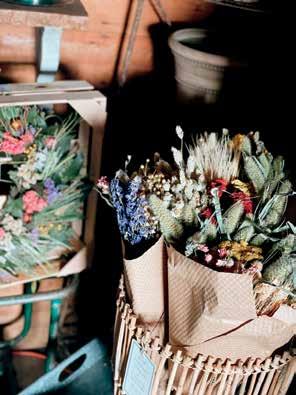

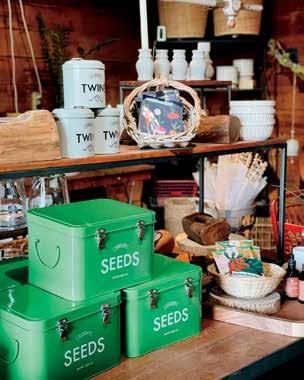


120 NE BEND RIVER MALL DRIVE CALL US AT 541 383 3713 POMEGRANATE-HOME COM @POMEGRANATE HOME Your treasure hunt awaits... Gifts, antiques, bath & body, kitchen, décor, and more. BETTER BUSINESS WAS IN THE BAG When world-renowned leather goods designer Heritage Brands needed a business bank to keep them trending in the right direction, Summit Bank was just their style. 560 SW Columbia Street in Bend 541-317-8000 www.SBKO.bank
Heritage Brands founders Jim and Jessica Crouch with Summit Bank Vice
President
and Business Client Advisor Zak Sundsten.
FINE FINISHES
Wallpaper Trends
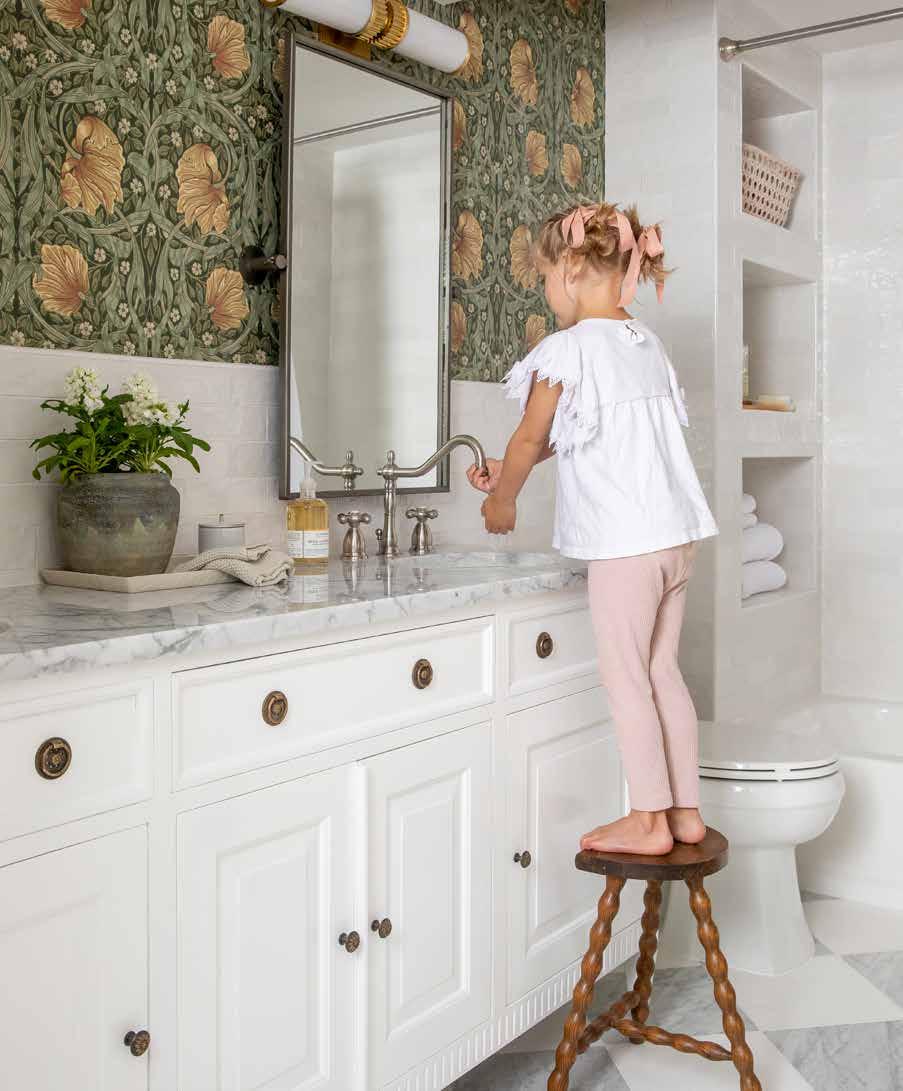
Infuse a space with personality and flair
WRITTEN BY HEIDI HAUSLER
SALAZAR PHOTOGRAPHY 82 BEND HOME + DESIGN I FALL 2023
PHOTO DESIGN BY HOUSE OF JADE INTERIORS, LINDSAY
Aspace comes to life when it captures the essence of the homeowners’ personality. While furniture and fixture choices serve to define a room, the walls and ceiling are a blank slate of possibility for creating ambience. Looking beyond paint color, wallpaper design has made a strong comeback as a focal point for modern home design, with endless possibilities for conjuring character in a room.
From bold contemporary and nature motifs to traditional florals and textured designs, wallpaper can fit any decorative vision and is no longer just reserved for an accent wall or bedroom. Today’s wallpaper can bring attention to millwork, add interest to wall panels, enhance a ceiling and even bring a splash of interest to kitchen appliances. Printing techniques and finishes are constantly stretching the boundaries, making wallpaper trends more dynamic and vibrant.

TEXTURE FOR TACTILE APPEAL
Wallpaper is no longer limited to its one-dimensional past. Modern printing techniques allow for endless possibilities to add tactile depth to a wall. The desire to bring the outdoors in has inspired many wallpaper designers to use organic materials, creating a seamless transition between the natural and human-made features in a space. Organic textures emit beauty while creating a tangible feeling of calm. When seeking a textured wallpaper, designers recommend choosing one that invites people to reach out and touch it. Of the limitless possibilities available on the market, the textures that feel pleasant against the skin will have the most inviting and lasting appeal.
83 FALL 2023 I BEND HOME + DESIGN
PHOTO DESIGNER: HARPER HOUSE, BY ANNA JACOBS PHOTOGRAPHY
WALLPAPER AS ART
Well-selected wallpaper acts just like a piece of art, attracting the eye and providing interest and depth. The size of the design can vary, those that are larger can act as a panoramic mural on the wall, transporting the viewer to a different time and place. Smaller scenes can expand a space. Trompe l’oeil illustrations with their dimensional realism capture the imagination, while pictorial scenes evoke a sense of nostalgia.
BOTANICAL DESIGNS EVOKE WELLNESS
Design decisions are often driven by the desire to create a warm, welcoming environment that exudes happiness in the home. Florals and botanicals have long been reserved for vintageinspired spaces but are now being used to evoke the lightness and calm of nature. Greens are at the forefront of wallpaper design, highlighting the biophilic trend of wellness through the use of foliage and plants in a space. When selecting floral and botanical designs, consider the size of the room. Choose larger prints to enhance a spacious room and more delicate designs to expand the feeling of a smaller space.
STRIPES PROVIDE TIMELESS SOPHISTICATION
Interior design trends have shown a resurgence in the classic simplicity of stripes, which can be bold, timeless and sophisticated. With modern homeowners wanting to invest in sustainable designs that don’t go out of style, striped wallpaper is leading the way. While stripes can be dramatic or subtle, the inherent nature of a stripe can bring an elevated, calming feeling to a space.
REIMAGINE PANELS AND SHELVES
A decorative trend that has stood the generational test of time is paneling wallpaper, or wallpaper that makes a wall appear to have wood or painted panels. It adds a warm appeal to the living room, a cozy feeling in a bedroom, a touch

 PHOTO
TOP DESIGNER: ANNE MASTALIR, ZEE WENDELL PHOTOGRAPHY
PHOTO
TOP DESIGNER: ANNE MASTALIR, ZEE WENDELL PHOTOGRAPHY
84 BEND HOME + DESIGN I FALL 2023
BOTTOM DESIGNER: HARPER HOUSE, BY ANNA JACOBS PHOTOGRAPHY
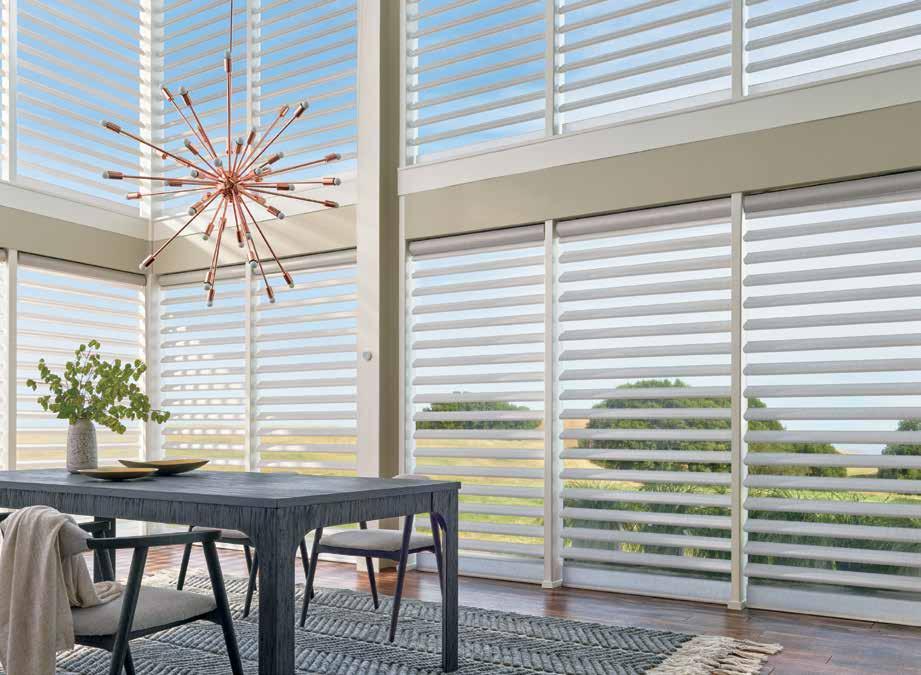


(541 ) 388-4418 • Cla s s i c C o v ering sB end . com • 1465 S W Knoll Ave , Bend , 9770 2 Custom W indo w T r e atment s C er t ified Mo t ori z ation Specialis t s Ex t erior Shading Solu t ion s Alust r a® P i r oue t te ® with P owerView ® Automatio n We’ve Got You Covered
of formality in a hallway or dining room, a sense of peace in the study, and a boldness in color and pattern without overwhelming a room. Another area to consider for an infusion of charm is the interior of millwork, such as cupboards or the back of shelves, to add color and beauty in unexpected places.
USE THE FORGOTTEN WALL
Set aside that can of flat ceiling paint, the fifth wall is the new frontier in home design. Look to the ceiling to add unexpected inspiration to any room. Ceiling wallpaper brings an immersive luxury to this overlooked space, and designers don’t hold back in selecting bold, adventurous prints to use here. Transform a powder room, walk-in closet or mudroom by experimenting

with striking and colorful designs. Or elevate a living room or dining space with engaging patterns overhead that complement the room’s style. Don’t feel limited to light colors–designers are using deep hues for sophisticated opulence and depth.
MAXIMALIST PAIRINGS: MORE IS MORE
Look to dramatic pairings of wallpaper and upholstery prints to embrace the maximalist trend of “more is more.”
To choose wallpaper for a maximalistinspired space, anything goes. From moody metallics combined with leopard prints to blends of varied colors with distinct motifs, this design approach is daring, eclectic and energetic, and creates a playful, vibrant atmosphere.
GIVE APPLIANCES A TOUCH OF WHIMSY
Perhaps one of the most whimsical wallpaper trends is the use of wallpaper on functional appliances. Refrigerators, stoves and dishwashers offer an opportunity to customize a kitchen with personalized flair. Needing nothing more than easy-to-adhere peel-and-stick wallpaper, scissors and a tape measure, a simple DIY project can transform a kitchen and invite conversation. Whether bold and bright or subtle and sophisticated, complement the kitchen’s style with a playful touch of appliance wallpaper. Explore the boundless possibilities of wallpaper for a finishing touch that illuminates a homeowner’s distinctive style.

PHOTO LEFT
| RIGHT ETSY.COM,
DESIGNER: THE FOX GROUP, BY LINDSAY SALAZAR PHOTOGRAPHY
DESIGN STICKERS STORE
86 BEND HOME + DESIGN I FALL 2023










PLAY. SWIM. LIFT. RELAX. (REPEAT) Join a community dedicated to fitness. The safest, cleanest 135,000 square foot gym in Bend. (541) 385-3062 ATHLETICCLUBOFBEND.COM 61615 ATHLETIC CLUB DR, BEND, OR THOUGHTFULLY PLANNED AND IMPLEMENTED FOREST RESTORATION... improve habitat reduce wildfire risk restore the forest protect the places we love. ...is the best path forward to deschutescollaborativeforest.org Scan here for more!

patio world More than just a Patio.... ....It’s Your Outdoor Room! New Location Featuring the largest selection in Oregon 665 SW Columbia Street - Bend 541-388-0022 patioworldbend.com Mon-Sat 9:30-5:30 Sun 10-5 Open Sundays beginning March 19 Where Quality Matters patioworld
WRITTEN BY DONNA BRITT
PHOTOGRAPHY BY TAMBI LANE
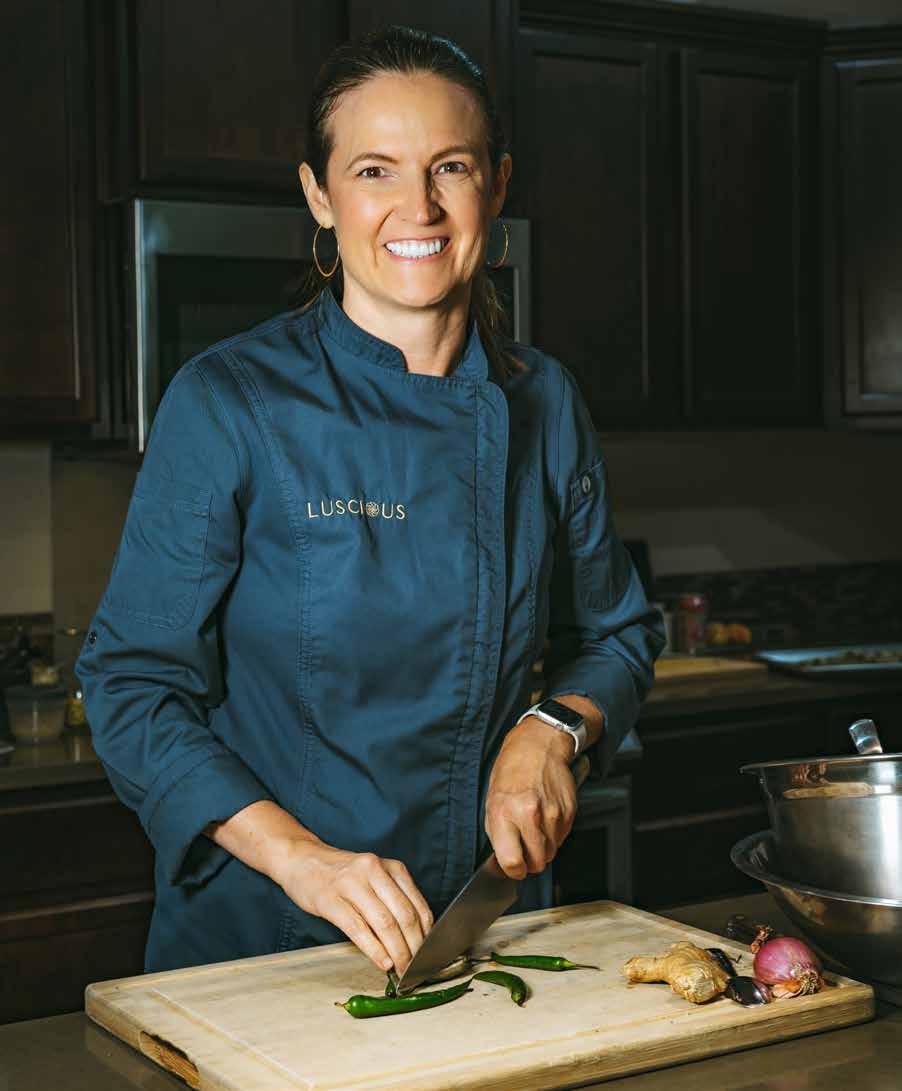
Gather for a meal to enjoy community and fine dining
Luscious Supper CULINARY SPACE 89 FALL 2023 I BEND HOME + DESIGN
Once a month, Rose Archer’s cozy house on Bend’s east side is magically transformed into an intimate restaurant. Over three evenings, she welcomes 60 strangers into her home for a dinner party. It’s a dream come true for the professional chef who took an 11-year break from the food business. “I wanted to be in food again. I wanted it to be a part of my life, and I wanted to throw the most amazing dinner parties ever once a month,” Archer stated emphatically before hosting one of her dinners. After years of dreaming about it, Chef Archer’s Luscious Supper Club was born in December 2022. From that very first dinner party of 14 hand-selected guests, the club has expanded to three gatherings of 20 people each over one weekend a month–with a waitlist of more than 1,100.
Archer and her small team work hard to create an “energetic feeling that’s different from going to a restaurant.” Before anyone arrives for what’s typically a seven- or eight-course supper club meal, the chef and her crew, who’ve been prepping for days beforehand, huddle together and set their intention. “We are here to make each night special and magical. I want people to feel so lit up when they leave that they bring that light back to their own dinner tables, to their own communities, to their own neighbors and that ripples out,” Archer said. That connection starts in Archer’s kitchen where she’s focused on creating something as good for the staff as for the customer. “There’s no front of the house, no back of the house, we’re one team who puts love and energy and light into the food.” In her words, “It’s fun, fine dining.”
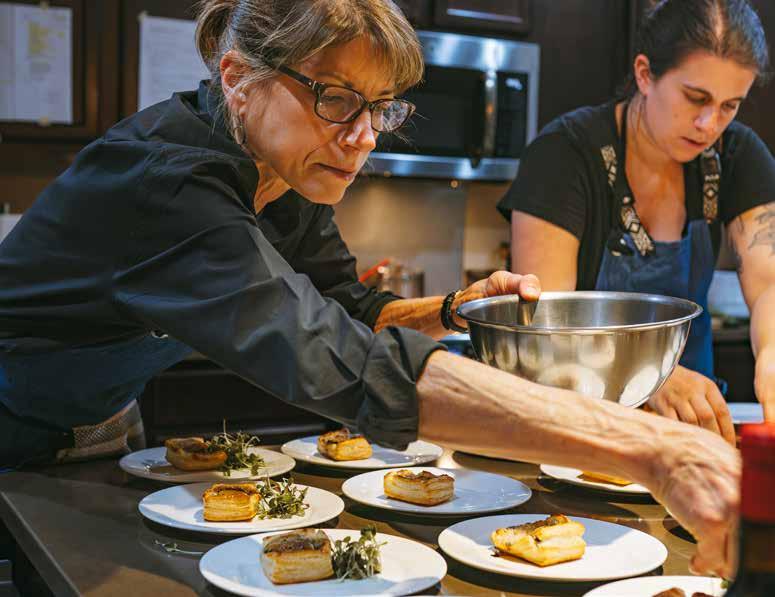
90 BEND HOME + DESIGN I FALL 2023
“I wanted to be in food again. I wanted it to be a part of my life, and I wanted to throw the most amazing dinner parties ever once a month.”
She strives for a direct connection with each person attending. Everyone is greeted at the door. If it’s wintertime, they’re shown to the dining room area for welcome drinks and a half hour of socializing. If it’s warmer weather, the happy half-hour takes place in Archer’s beautiful outdoor garden area. Being invited into someone’s personal space, amongst their plants and books and belongings, has a tendency to open people up. It’s not long before lively conversation ensues and soon, everyone is beckoned indoors to take their seats at two impeccably set long tables. With gorgeous fresh flowers as centerpieces, just-right mood music and ambient lighting, guests are drawn in, getting their first glimpse at the evening’s menu. That’s right, supper club tickets are bought without even knowing what food will be served.
Archer doesn’t divulge the menu until the night of the dinner because she might not decide on what to cook until a few days beforehand, depending on what’s in season or what she finds at the market. “I am inspired by what’s freshest and most amazing right now in this moment.” No matter what month it is, the entire menu screams the season, thanks in part to time spent cooking in Paris, Italy and the Bavarian Alps. Archer explains her style as “very seasonal with a Western European aesthetic, featuring lots of herbs and lots of fresh.”
Whether it’s heirloom tomato gazpacho and salmon tartare in the summer, or hot baby rose potato filled with gruyere puree in the fall, each seasonal offering and each plate invites a collective gasp of awe. With the effusive chef making timely appearances tableside to gush over ingredients or relate an engaging, personal story, guests get to know her and each other over the likes of savory blue cheese tart with golden raisin verjus or perhaps butter-poached spot prawn with Sungold tomatoes. The conversation is lively, engaging, relaxed and connected.

Guests can see Archer and her team at work in the nearby kitchen to appreciate the attention to every detail. Most don’t want the night to end. It's not unusual for Luscious guests to bond over the delicious meal and end up exchanging numbers and getting together post-Luscious. That is the connection that Chef Rose Archer was hoping for all along.
See eatluscious.com
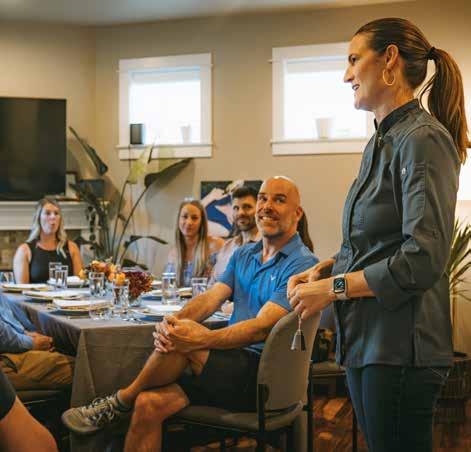
91 FALL 2023 I BEND HOME + DESIGN

92 BEND HOME + DESIGN I FALL 2023
SWEET & SAVORY
OLIVE OIL AND LEMON PANNA COTTA
Makes about 2 cups of liquid panna cotta. Serving size depends on mold size; ¼ cup molds yield eight servings.
INGREDIENTS
10.5 ounces heavy cream
5.5 ounces milk
2 ounces good olive oil
Zest of one lemon
½ teaspoon sea salt
6 grams gelatin (or 2 teaspoons)
INSTRUCTIONS
Lightly oil molds and set on a cookie sheet. Bloom gelatin in ¼ cup cold water by sprinkling powdered gelatin over the water surface. Let sit for five minutes until gelatin is fully absorbed and has turned into a thick texture. Set aside.
Bring heavy cream, milk, olive oil and lemon zest to a simmer. Remove from heat and strain out lemon zest. Add gelatin and salt, and mix with an immersion blender until oil is fully emulsified. Pour mixture into molds. Cover molds with plastic wrap and place in fridge until set up–three to four hours for most molds. They will keep in the fridge for up to five days.
When ready to serve, unmold onto serving plates. Do this by inverting the mold by hand over the plate. Using fingers to pull the panna cotta away from the edges of the mold, release it onto the plate.
Garnish panna cotta with warm and savory caramelized onion jam and caramelized fennel.
WARM SAVORY CARAMELIZED ONION JAM
Makes approximately 1.5 cups
INGREDIENTS
2 tablespoons extra-virgin olive oil
2 tablespoons butter
3 large sweet onions diced into ¼-inch cubes (6 cups)
1 teaspoon salt
8 cloves fresh garlic, thinly sliced
3 thyme sprigs
1 rosemary sprig
½ cup sugar
½ cup white balsamic vinegar (or champagne vinegar)
INSTRUCTIONS
In a large pot, melt butter and olive oil. Add onions and salt, and cook over medium heat, stirring occasionally until soft and translucent. Add garlic and cook until soft. Stir frequently until caramelized, about 25 minutes. If ingredients stick in one spot and get dark, add a little water to scrape up the sticky brown bits until onions have absorbed the bits.
Add thyme and rosemary to the onions and cook over low heat, stirring a few times until fragrant, about three minutes. Sprinkle sugar over the onions and cook until the sugar melts. Increase the heat to high and cook until an amber-brown caramel forms, about six minutes. Stay close and stir frequently to avoid burning. Stir in the white balsamic vinegar to stop the sugar from getting too dark. Simmer over low heat, stirring a few times, until the jam is thick, about five minutes. Taste for additional salt. Remove from heat and let cool. The jam will keep in the fridge for weeks and the freezer for months.
CARAMELIZED FENNEL
INGREDIENTS
2 large bulbs of fennel
3 tablespoons olive oil
¾ teaspoon salt
¼ teaspoon black pepper
1-2 teaspoons chopped thyme
INSTRUCTIONS
Preheat oven to 425°. Remove top stalks from the fennel bulbs and cut in half lengthwise. Cut each halved bulb into 1/3-inch thick slices and arrange on a baking sheet, laid out evenly and with no overlapping. Brush olive oil over the sliced fennel and sprinkle with thyme, salt and pepper.
Roast fennel in the oven for 25 minutes, flipping slices midway. After 25 minutes the fennel should be tender and caramelized on the edges. Cook for another five to eight minutes if not tender and browned. Serve warm or at room temperature.
93 FALL 2023 I BEND HOME + DESIGN
LAYERED & FRESH
TARTS WITH MASCARPONE AND CANDIED GINGER CREME

Prepare tart crust and let it cool while making the filling. Use any tart crust recipe or pre-made tartlet shells. Then, top with a seasonal fruit of choice. Be sure to have pre-baked and cooled tart shells ready to go before making the filling.
FILLING
6 ounces cream cheese, softened 8 ounces mascarpone cheese, softened ½ teaspoon vanilla bean paste or extract
2 tablespoons sugar
4 ounces heavy cream, whipped stiff and chilled
INSTRUCTIONS
Using a paddle attachment, beat cream cheese until soft. Add in mascarpone cheese, vanilla and sugar. Paddle until very soft. Cover the bowl and leave at room temperature. Just before serving, fold in whipped cream.
Use a piping bag with no tip or a ziplock bag with the corner cut off, pipe the filling into the baked tart shells just before serving. Top with seasonal fruit of choice.
Rose Archer’s seasonal fruit
recommendations:
• Roasted pears soaked in caramel white wine syrup
• Cubed vanilla apples
• Pomegranate seeds
• Winter tangerine slices
• Summer berries
• Sautéed peaches
94 BEND HOME + DESIGN I FALL 2023


Let us make your dream home a reality CCB #36632 | WWW.SFOREST.COM | (541) 385-8522 | BEND, OREGON
BUILDING
Bend Craftsmen Company
541-728-8214
bendcraftsmencompany.com
Building Solutions 541-388-9988 buildingsolutionsbend.com
Deschutes Custom Homes 541-408-3820 deschuteshomes.com
Fuse Design + Build 541-410-0625 fusedesignbuild.com
Greenlee Roofing 541-316-9567 greenleeroofing.com
JD Neel Construction Inc. 541-508-8444 jdneelconstruction.com
Malace Homes 541-408-2178 malacehomes.com
Neil Kelly Company 541-382-7580 neilkelly.com
Norman Building & Design 866-389-4245 normanbuilding.com
Sun Forest Construction 541-385-8522 sforest.com
Timberline Construction 541-388-3979 timberlinebend.com
Total Home Solutions 541-647-0213
mytotalhomesolutions.com
DESIGN
Baldhead Cabinets 877-966-2253
baldheadcabinets.com
Sourcebook
For information about products or services, please contact these sources.
Baptista Tile & Stone Gallery 541-241-9156 baptistatile.com
Bend Glass & Mirror 541-388-7571
bendglassandmirror.com
California Closets 503-885-8211 californiaclosets.com
Classic Coverings 541-388-4418 classiccoveringsbend.com
Forged Elegance 541-388-6554 forged-elegance.com
High Desert Frameworks 541-647-2191 highdesertframeworks.com
Hollyman Design 541-390-8209 hollyman.design
The Jewel 541-549-9388 thejewelonline.com
Johnson Brothers Appliances 541-382-6223 jbbend.com
Kirsti Wolfe Designs 541-389-1429 kirstiwolfedesigns.com
Kuhl Frames + Art 541-728-2422 kuhlframes.com
La-Z-Boy Furniture Stores in Bend 541-617-1717 la-z-boy.com/south-centraloregon/bend
Mockingbird Gallery 541-388-2107 mockingbird-gallery.com
Nelson Tile & Stone 541-389-2759 nelsontileandstone.com
Patio World Bend 541-388-0022 patioworldbend.com
Pomegranate Home & Garden 541-383-3713 pomegranate-home.com
Somewhere That’s Green 541-330-4086 somewheregreen.com
Standard TV & Appliance 541-388-0088 standardtvandappliance.com
Three Rivers Painting 207-838-1895 threeriverspainting.net
Vellum Design Studio 541-550-9919 vellumdesignstudio.com
FINANCIAL
Caliber Home Loans, Steve Mora 541-550-9411 caliberhomeloans.com
Summit Bank 541-317-8000 sbko.bank
NONPROFIT
Deschutes Collaborative Forest Project 541-390-3379 deschutescollaborativeforest.org
REAL ESTATE
Aspen Development Services 541-382-2919
aspendevelopmentservices.com
Brooks Resources Corporation 541-382-1662
brooksresources.com
Caldera Springs 541-593-3000 calderaprings.com
Duke Warner Realty 541-382-8262
dukewarner.com
Eagle Crest Properties 541-923-9625
eaglecrestproperties.com
The Agency Bend 541-508-7430
theagencyre.com/region/Bend
Total Real Estate Group 541-330-0588
totalbendrealestate.com
SERVICES
Athletic Club of Bend 541-385-3062
athleticclubofbend.com
Central Oregon Garage Door 541-593-5700
centraloregongaragedoor.com
Century Insurance 541-382-4211
centuryins.com
John’s Waterproofing 503-873-5650
johnswaterproofing.com
Knife River Corporation 541-388-0445
kniferiver.com
National Solar 541-213-8062
nationalsolarusa.com
Northwest Quality Roofing 541-647-1060
nwqualityroofing.com
TRANSPORTATION
Land Rover Portland 503-230-7700
landroverportland.com
Volvo Cars Bend 541-749-2156
volvocarsbend.com
96 BEND HOME + DESIGN I FALL 2023





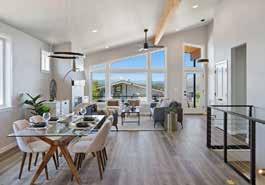

WE ARE A QUALITY BUILDER. From casual to custom designs, JD Neel Construction, Inc. offers you a fantastic selection of homes to meet all of your needs. Eliminate all the items on your to-do list by calling the experts at JD Neel Construction Inc. You’ll be glad you did. We have many years of experience and work hard to make sure the job is done right while saving you time, money, and aggravation. We’ll be there whenever you need us. jdneelconstruction.com | 541.508.8444 Tour of Homes 2022 CCB# 99866 August 2021 Builder of the Month

PHOTO COURTESY CEMENT ELEGANCE
“Autumn...the year’s last, loveliest smile.”
—JOHN HOWARD BRYANT (1807-1902)
98 BEND HOME + DESIGN I FALL 2023
AMERICAN POET
Fire pit: Cement Elegance
Designer: Legum Design


LEGENDARY KITCHENS START WITH LEGENDARY APPLIANCES
For modern entertainers who believe kitchens are a place to connect, entertain, and create, Dacor offers stunning tools that deliver expert innovations, intuitive technology, and handcrafted design. Shop the largest Dacor dealer in Oregon.

FEATURING BEST SERVICE. BEST SELECTION. BEST PEOPLE. BEND 541.388.0088
ONLINE STANDARDTVANDAPPLIANCE.COM

























































































 Lee Lewis Husk, editor
Lee Lewis Husk, editor
























 WRITTEN BY LEE LEWIS HUSK
PHOTOGRAPHY BY CHERYL MCINTOSH
WRITTEN BY LEE LEWIS HUSK
PHOTOGRAPHY BY CHERYL MCINTOSH



















 WRITTEN BY LEE LEWIS HUSK
WRITTEN BY LEE LEWIS HUSK


























 WRITTEN BY HEIDI HAUSLER | PHOTOGRAPHY BY HEIRLOOM IMAGES
WRITTEN BY HEIDI HAUSLER | PHOTOGRAPHY BY HEIRLOOM IMAGES






 WRITTEN BY CHLOE GREEN
WRITTEN BY CHLOE GREEN


 Troy Collins “Heaven’s Dance”
Bergen Bock
“Memories in the Ground”
Troy Collins “Heaven’s Dance”
Bergen Bock
“Memories in the Ground”




 Isabelle Alessandra “One Morning in July”
Isabelle Alessandra “One Morning in July”







 INTERVIEW
INTERVIEW






























































 PHOTO
TOP DESIGNER: ANNE MASTALIR, ZEE WENDELL PHOTOGRAPHY
PHOTO
TOP DESIGNER: ANNE MASTALIR, ZEE WENDELL PHOTOGRAPHY

































