
INDUSTRIAL BROCHURE




With over 25 years' experience, you can rest assured that we will provide an unrivalled service.
Our industrial refurbishment team is best placed to help you complete your project. With in-house expertise in cladding, roofing and gutter lining and a dedicated team of approved subcontractors who are the best in their field we are best placed turn your industrial property into an unrecognisable building.
Our services include Project Management & Leadership, Feasibility Support, Cost Estimation & Management, Interior Design, Architectural & Space Planning, Mechanical & Electrical Engineering, IT & Telecoms, Programme Management, Risk Management, and CDM Co-Ordination.
Orchard is a name that you can trust.
Founded over 25 years ago, we have helped companies large and small, in both the public and private sectors, transform their working environment. Here are some of the Clients we have worked with.






















We have approved contractors of some of the most premium roof coatings in the country, which we are incredibly proud of. We also specialise in roof light replacement which can improve natural light within a building exponentially.

We are specialists in cladding repairs. We renew and replace cladding using the highest-quality materials, using premium brands. Our team are best placed to make your building shine again.
Whether it be gutter lining, replacement or refurbishment our team is best placed to advise you on the best route to take with regards to your gutters.
Site clearance involves removing vegetation, debris, and structures to create a clean slate for construction.
Excavation ensures precision digging for foundations, trenches, and other earthworks, while earthworks and grading level and shape the land for stability and proper drainage.
Drainage installation prevents water damage by managing site drainage effectively.
Foundations are laid using strip, raft, or pile methods, depending on project needs.
Utility installation involves trenching and laying essential water, gas, electrical, and sewage lines.
Finally, paving and surfacing provide durable pathways, driveways, and hard-standing areas to complete the site preparation.
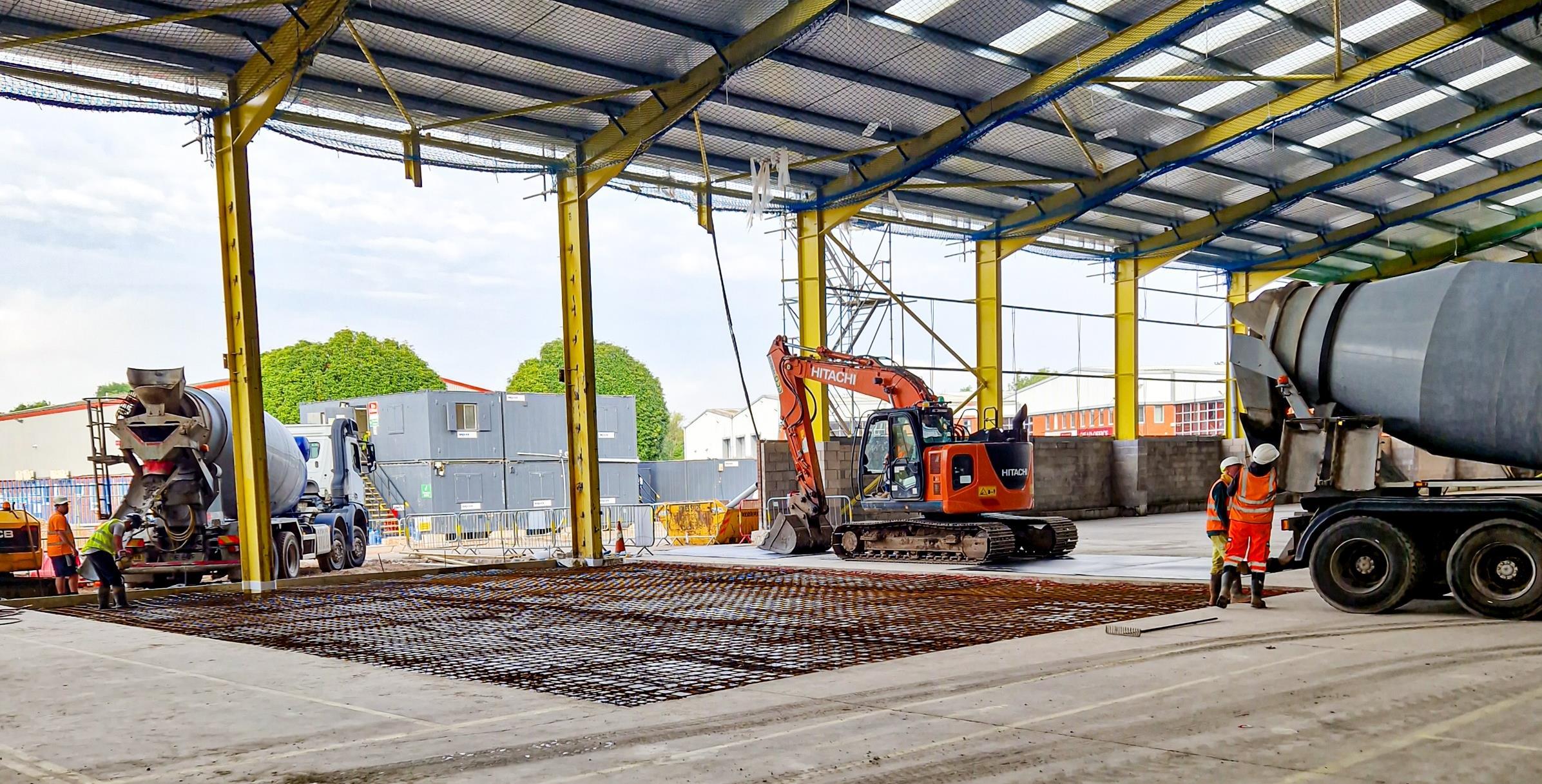



At Orchard, we provide expert groundwork and road construction services, essential for preparing sites and ensuring long-term structural stability. NRSWA accredited and experienced across residential and commercial projects, we handle all groundwork needs from start to finish.


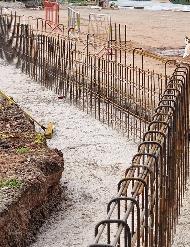
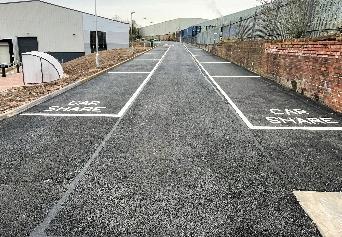
Our Pledge to commit to the Planet Mark scheme to work towards a sustainable future means the world to us. Their mission is to “empower change for a brighter future”, which we at Orchard could not agree more with.

As industries continue to expand and evolve, the need for sustainable practices in the construction sector becomes more pressing. The Building Research Establishment Environmental Assessment Method, better known as BREEAM, has emerged as a pioneering force in promoting sustainability within the industrial building industry.
At Orchard Group, sustainability is not just a buzzword it is at the core of everything we do. We firmly believe that by incorporating sustainable practices into industrial and office refurbishment, we can create spaces that are not only functional and aesthetically pleasing but also environmentally responsible.
At Orchard Group, We are driven by a profound commitment to the planet and the future of our global community. We believe that responsible business practices and sustainable initiatives play a crucial role in creating a better world. With every industrial and office refurbishment project, we integrate sustainable practices to minimise environmental impact and contribute to a greener future.
Our commitment to a green future through sustainability practices and conscious construction.
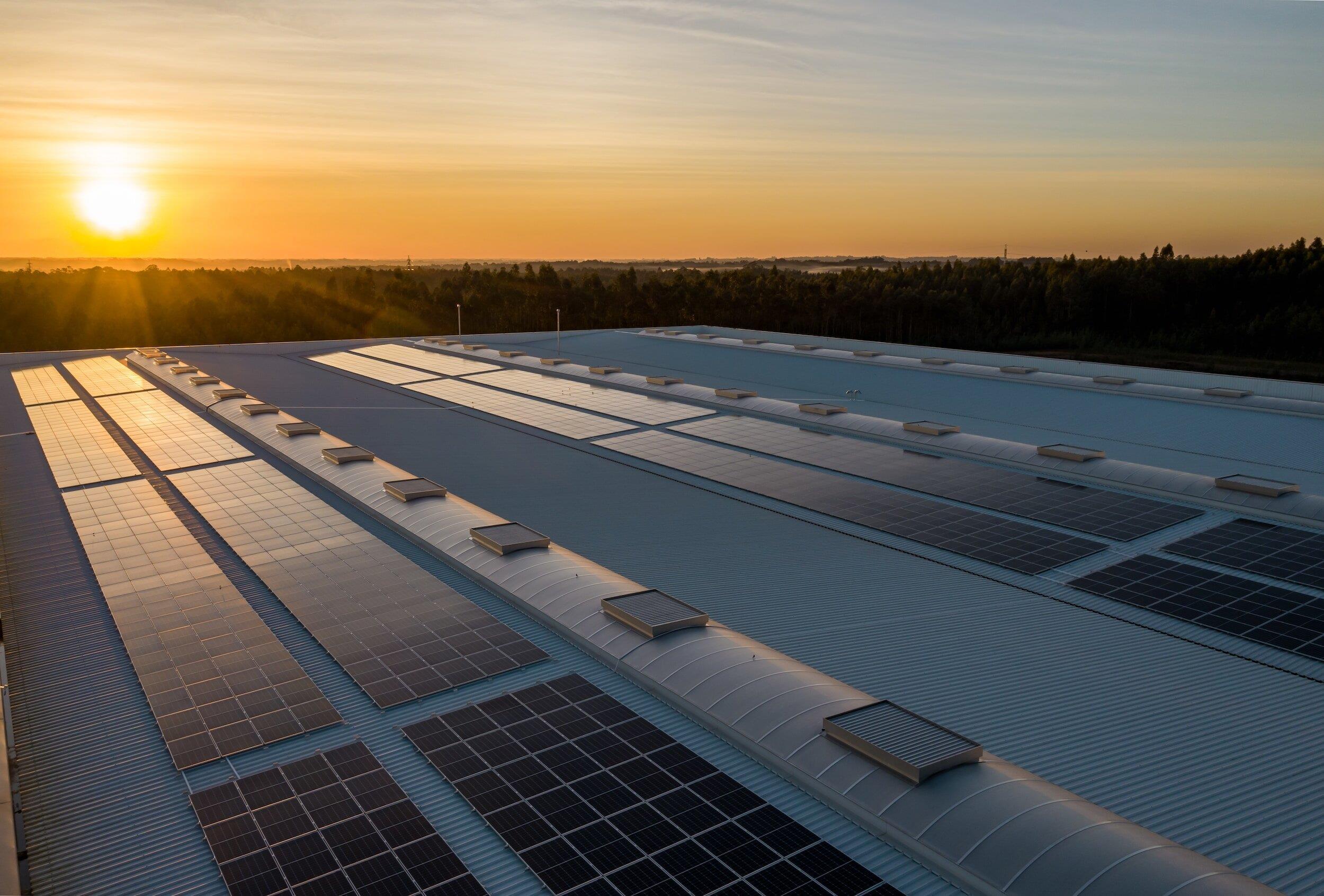
We transformed a 200,000 ft² facility, including a new 3,930 ft² office block, infrastructure upgrades, and sustainability-focused enhancements. The project involved demolishing outdated office blocks, expanding warehouse space, installing advanced roofing and cladding, and upgrading office amenities. Sustainable solutions such as BREEAM-compliant greywater recycling and energy-efficient systems were integrated. Despite challenges like hidden structural issues and supply chain complexities, our team successfully delivered a highquality, efficient, and environmentally responsible facility. This achievement sets a new benchmark in warehouse refurbishment and operational excellence.

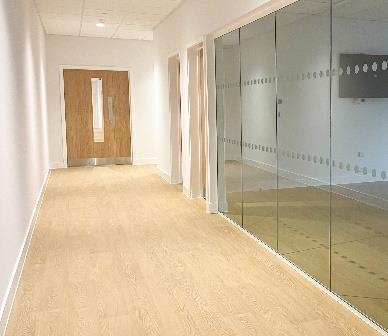






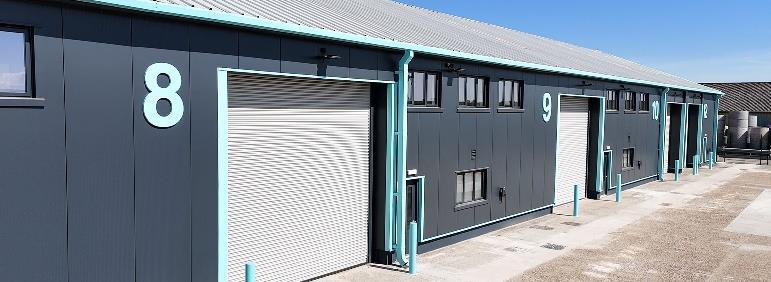

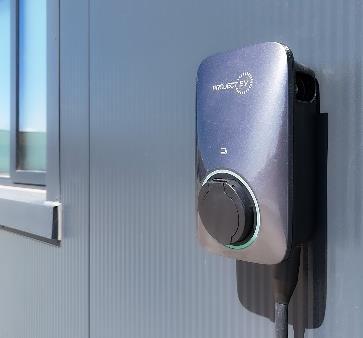
The redevelopment of Kierbeck Business Park transformed a 184,999 sq ft site in Basildon over 67 weeks, in collaboration with Petchey Holdings. Works included re-roofing four warehouse units with composite materials, new cladding installation, full demolition and strip-out, and subdivision into twelve fully serviced units. Groundworks, yard repairs, new steel-framed office and WC blocks, and full mechanical and electrical installations were completed. EV charging points were also installed throughout, futureproofing the site. The project has revitalised Kierbeck Business Park into a modern, flexible, and energy-efficient industrial space.



Completed in just 20 weeks with Helme & Partners, the project achieved a “Very Good” Considerate Constructors score and is targeting BREEAM Excellent, reflecting strong sustainability and quality standards. Works included PV solar panels, EV charging points, roof and cladding upgrades, yard improvements with new parking, M&E renewal, LED lighting, warehouse floor repairs, lift refurbishment, and full WC, office, and welfare area upgrades.











The works were successfully completed within an impressive 16-week programme, delivered in partnership with Helme + Partners. The project combined extensive structural and aesthetic upgrades to future-proof the building and enhance sustainability. Key improvements included roof refurbishment and corrosion protection, preparation for PV panels, EV charging installations, energy-efficient mechanical and electrical upgrades, and new DDA-compliant facilities. Repairs, decorative finishes, and extensive external works further revitalised the site. The scheme achieved an Excellent Considerate Constructors Scheme score and is on track to secure a BREEAM Excellent rating, demonstrating a strong commitment to sustainability and modern construction standards.



In partnership with Jones Hargreaves, this 8,310 sq ft unit has undergone a complete transformation, combining high-quality finishes with practical, modern upgrades to create a space ready for its next chapter. Works included a full strip-out back to the base build, new rooflights and roof cladding, and spraying of all external cladding and windows. Internally, the space was fully redecorated with upgraded lighting throughout the warehouse, WCs, lobby, and office. Additional improvements include remedial works to the WCs, new ceiling grid and floor finishes in the lobby and office, pavement repairs around the unit, and installation of new panel heaters. The existing warehouse floor was also cleaned, polished, and sealed to a high standard.






WEEKS


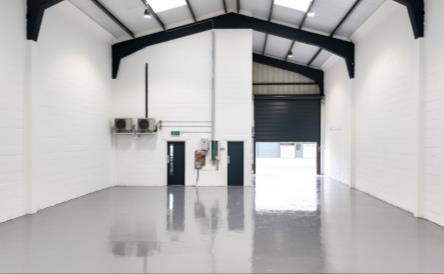
Following the earlier completion of Units 7–17, this latest phase focused on refurbishing Units 1–6, 11, and 18–19, delivering around 31,000 sq ft of upgraded industrial space. Working with Woodfellows LLP, the project included full internal and external strip-out, new composite roof sheeting (with safe asbestos removal on Units 1–6), and full roof coating to Units 18–19. Further works comprised new cladding, energy-efficient LED lighting, upgraded M&E, new sanitaryware, uPVC windows, aluminium entrance doors, and replacement roller shutters. The units were fully redecorated, warehouse floors sealed, and the estate received new tarmac, drainage, and kerbing. This investment ensures the Langhedge Lane site continues to meet modern industrial standards with thanks to all involved, especially Woodfellows LLP.



Unit 2 at Hamms Hall, Birmingham, spanning 160,712 ft², was completed in 18 weeks and included extensive upgrades to modernize and future-proof the facility. Key improvements involved a roof replacement with a 25-year guarantee, installation of durable HD Sharman plygene liners, and a full mechanical and electrical system overhaul. Repairs to dock loaders, roller doors, and flooring enhanced functionality and safety, while a new CAT A office space and aesthetic upgrades transformed the building’s appearance. Additional features included EV charging points, upgraded WC facilities, and core area renovations, ensuring a modern, efficient, and sustainable environment.







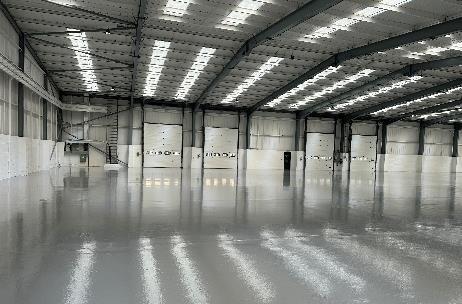


The refurbishment of Unit 3 at Chester Gates Business Park has transformed the 46,556-square-foot space over a 12-week project. The work included extensive external enhancements such as roof edge restoration, new skylights, gutter liner protection, cladding repairs, updated line markings, and groundwork improvements, including the repair of oil-damaged floor slabs.
Internally, the unit received new LED lighting, a full decorative overhaul, floor slab grinding and painting, and renovated washrooms with updated finishes, resulting in a modern, functional, and visually appealing facility.




Orchard celebrates a major milestone, completing a 16-month, 10unit transformation in Aylesford, Kent. This design and build project included external upgrades and innovative features like electric car charging. Inside, a complete strip-out led to a fresh start with new flooring, modern kitchens, and upgraded facilities. Enhanced lighting and fire safety systems now make the space remarkable and functional.
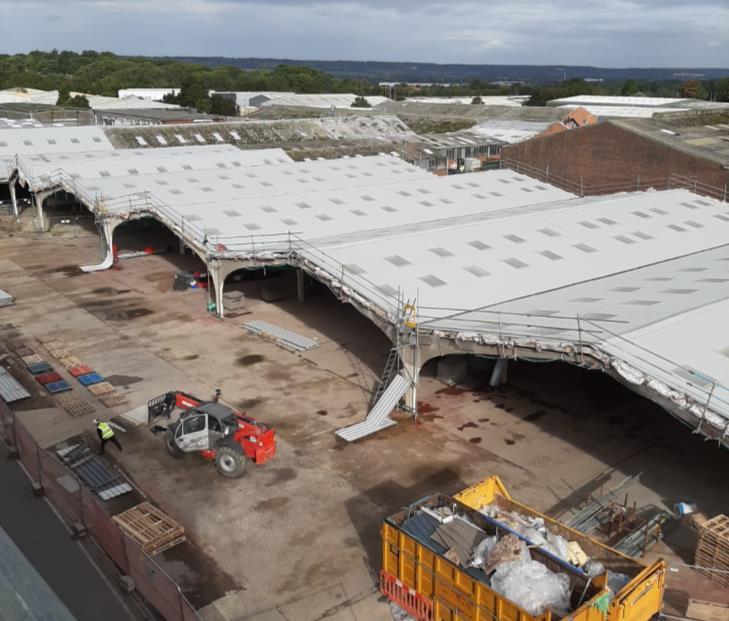


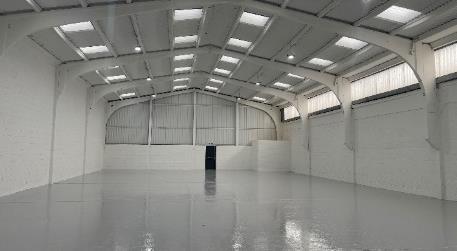





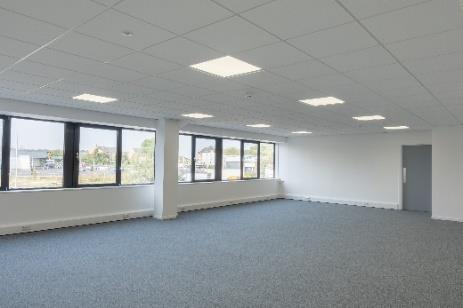
In the past 12 weeks, we've transformed this unit with new cladding, roller shutters, EV charging points, and a comprehensive CAT A office refurbishment. The warehouse floor has been entirely revamped with a fresh coat of paint, and the lighting and fire alarm systems have been completely overhauled.

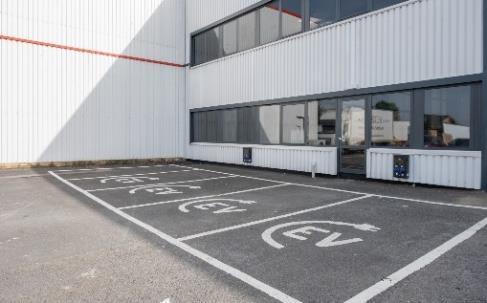


On behalf of Orchard Street Investment Management. This extensive project focused on creating a high-quality, sustainable, and future-proofed space, significantly enhancing both functionality and aesthetics. Key works included the installation of a new solar photovoltaic system, new rooflights for improved daylight and ventilation, a full programme of internal and external redecoration, energy-efficient lighting upgrades, and brand-new durable flooring. Now fully revitalised, Unit 12 offers an energy-efficient, modern workspace tailored to a range of occupiers. This project showcases our ongoing commitment to delivering high-specification refurbishments that enhance long-term asset performance and environmental sustainability.



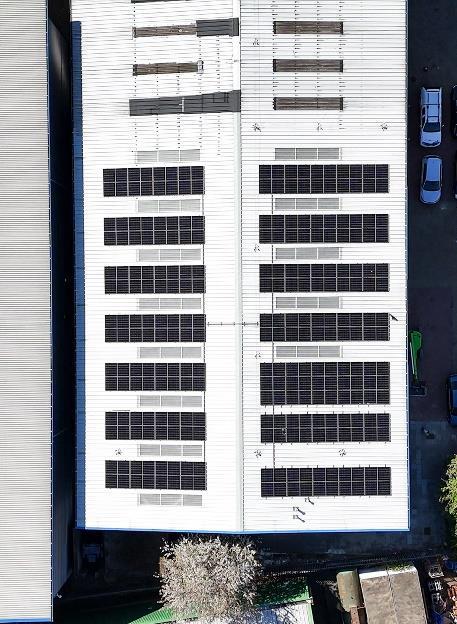


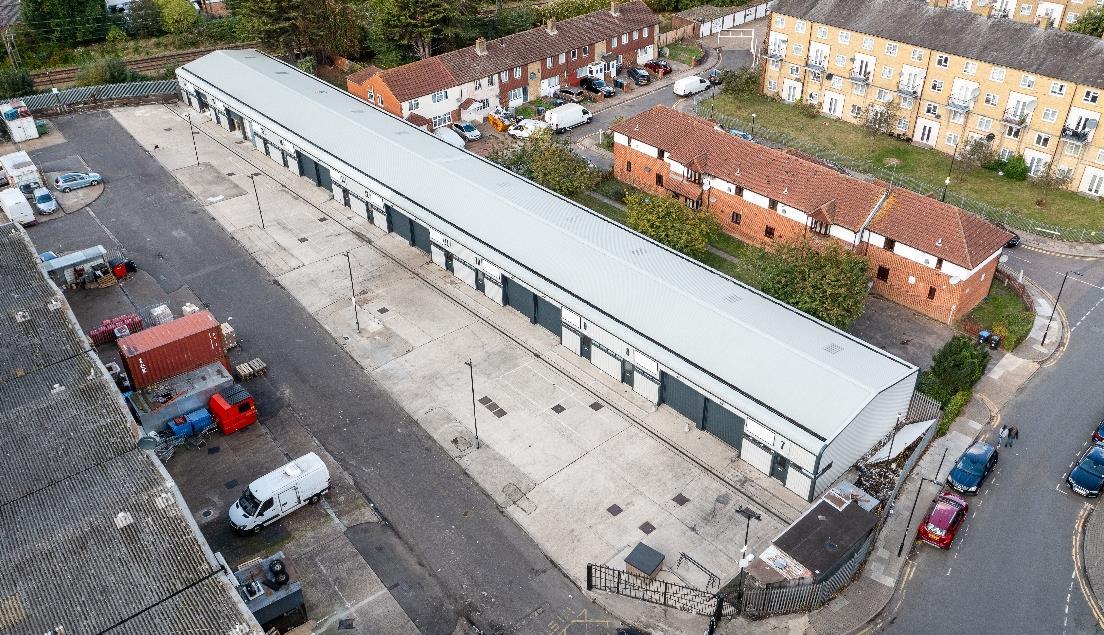


Units 7-17 at Tottenham Langhedge Lane Industrial Estate, in collaboration with Woodfellows LLP. Spanning 11,640 square feet, the project focused on modernizing the units to enhance functionality, safety, and aesthetic appeal. Key upgrades included replacing rooflights with fire-resistant GRP alternatives, cladding redecoration, and refurbishing roller shutter doors to improve durability and appearance. Energy-efficient external LED lighting was installed for enhanced security, while roof edge treatments ensured long-term corrosion protection. Internally, seven units were fully refurbished with new lighting, updated WC facilities, epoxy-painted concrete floors, and complete redecoration. New aluminum windows, doors, and roller doors were also fitted, delivering a refreshed, efficient, and modern industrial space.
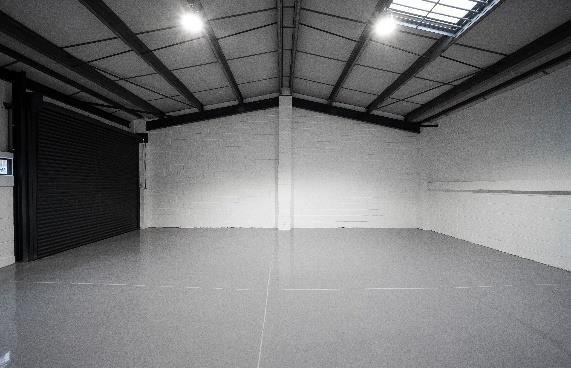


The refurbishment project at St Johns Court, a prominent industrial estate in Ashford, spans 110,210 square feet across units 1-11, transforming the site into a state-of-the-art facility with enhanced functionality and visual appeal. Key upgrades include the installation of new roof lights to maximize natural daylight and improve energy efficiency, along with specialized cut edge corrosion treatment to protect the roof’s structural integrity. The entire roof has been treated with a 25-year advanced coating system for long-term protection, while all gutters were upgraded with a 25-year Plygene liner system to ensure superior leak prevention and water management. These enhancements reflect a commitment to delivering sustainable, efficient, and high-quality building solutions.

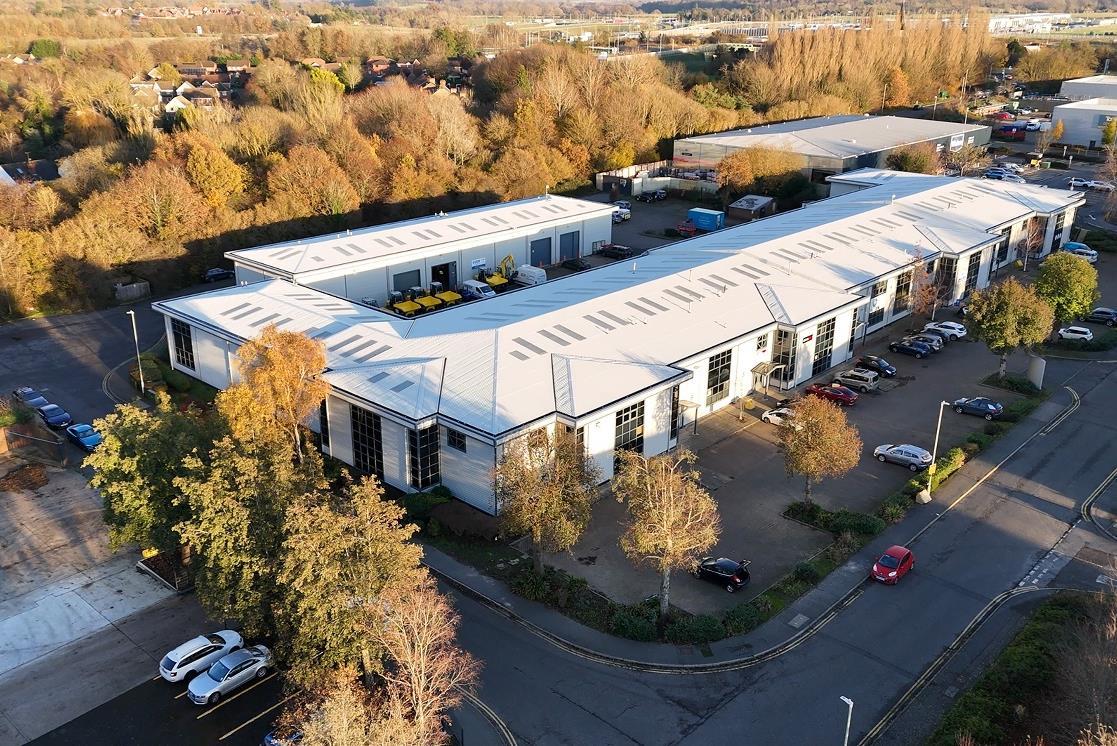
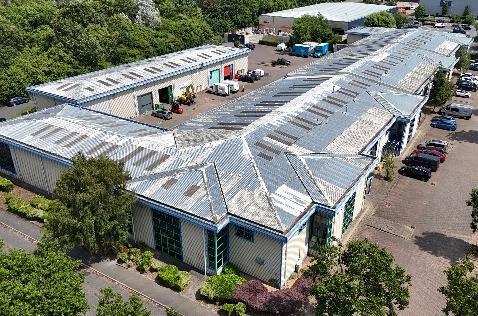




We're excited to announce the completion of the entire Global Park project after successfully finishing Units L, M, N, and P. This comprehensive endeavor involved developing Units A, B, C, G, and E, along with the substantial Units 12-13, spanning 20 weeks and covering an impressive 135,969 SqFt a true testament to our dedication and expertise. External renovations, including meticulous demolition and new cladding installation, were matched by significant internal upgrades like new flooring and improved mechanical systems, seamlessly integrated despite challenges such as reconfiguring warehouse units for larger yard space. Notably, Units 12-13, adjacent to a live railway line, were handled with utmost care to ensure minimal disruption. Throughout the project, tenants remained in place, highlighting our commitment to seamless execution. Before

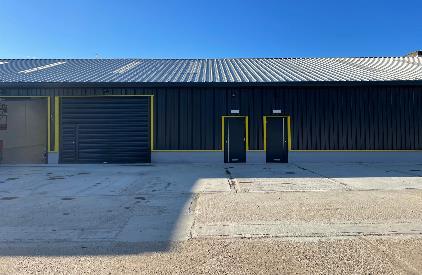
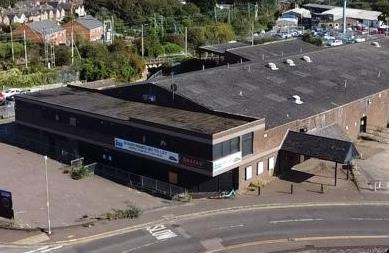

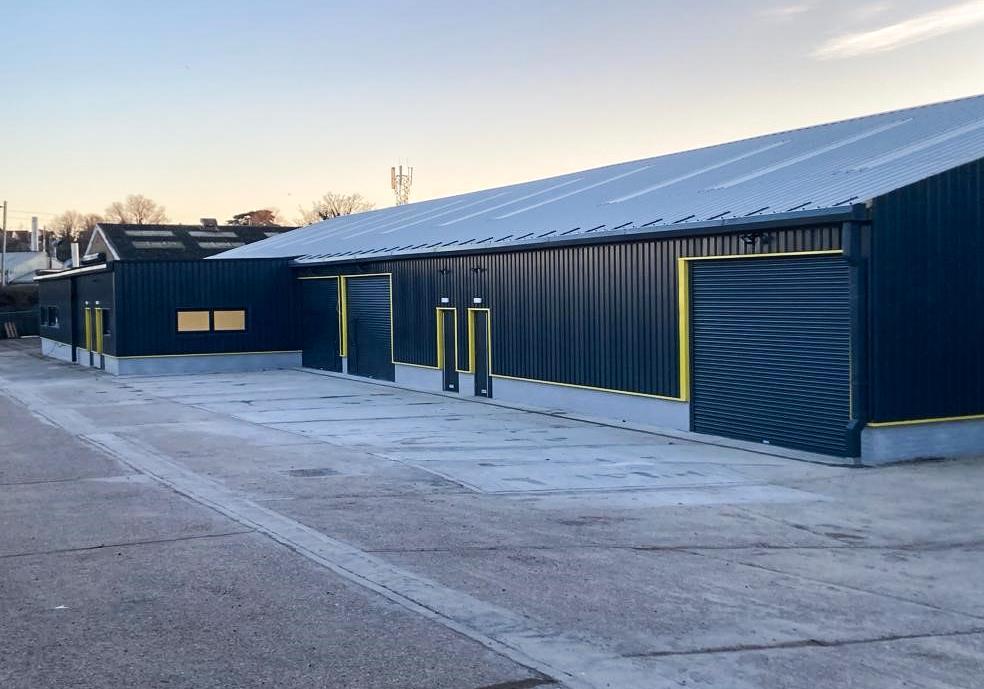
Situated in West Thurrock, just beneath the QE2 bridge, between junction 30 and 31 on the M25, this 52,558 square foot unit has undergone extensive renovations to meet the highest standards. It emphasizes solar electrical generation, selfsustainability, and the installation of EV charging points.




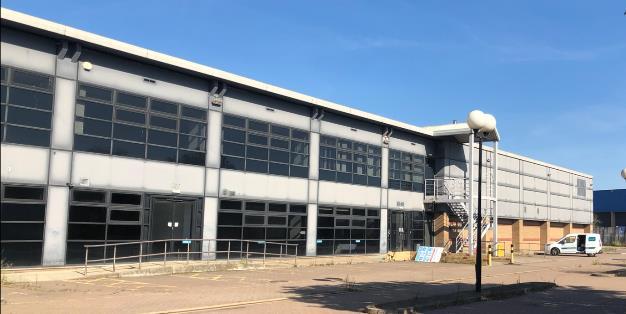
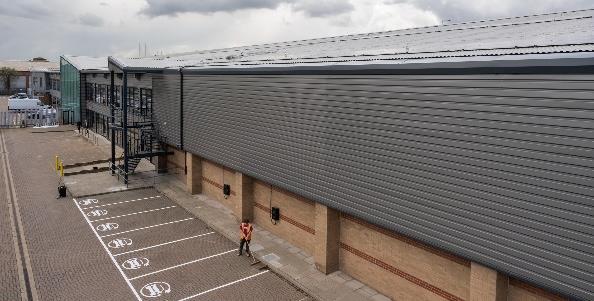

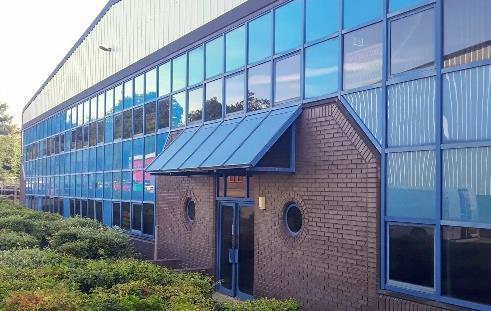



28,000 SQFT
This industrial refurbishment project spanned 10 weeks and encompassed various aspects, from roof repairs with the addition of skylights to the installation of EV charging points, external cladding repairs, and spraying. It also included the replacement of roller doors and repairs to windows. Internally, the unit was stripped down, underwent upgrades to mechanical and electrical systems, received warehouse floor grinding and painting, and saw enhancements to offices and restrooms, featuring new ceilings, lighting, power, and floor finishes. We successfully delivered the project on schedule and within budget, leaving our client extremely satisfied!


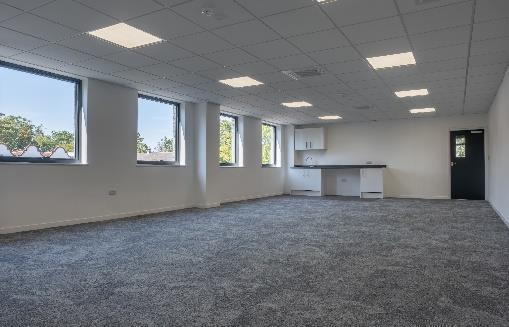
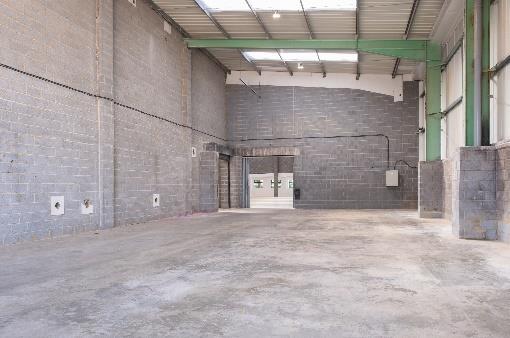
SIZE: 6,402 SQ. FT.
The recent refurbishment of three units at King Edward Quay in Colchester was completed with a strong focus on sustainability. The project encompassed re-cladding the exteriors, adding an insulated roof for improved energy efficiency, installing new loading doors and energy-efficient windows and doors. The mechanical and electrical upgrade integrated energy-efficient systems, while the new reception areas and restrooms were designed with sustainable materials. This holistic approach enhances functionality, aesthetics, and environmental responsibility, contributing to a more sustainable construction industry.








18,521 SQ. FT.
We've successfully wrapped up another stellar project at units 6 & 7 Dormer Trading Park, Leyton, covering a vast 18,521 sq.ft. Our team has been hard at work with a range of improvements, including cladding, roofing enhancements, roller shutter installations, flooring upgrades, and refreshing windows and doors.
Inside, we've elevated the space with a brand-new kitchen, modernised WC facilities, and energy-efficient LED lighting throughout. Not to mention, we've taken a sustainable step by swapping out gas for new electric heating and a boiler, aligning with our commitment to achieving an impressive EPC rating. Another job well done
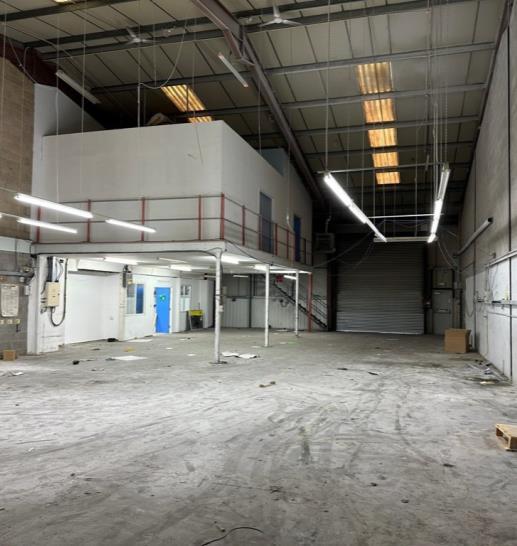



Another impressive project in Radlett.Handley Page Way, covering 7,876 ft², we achieved excellent results through extensive work. This included refreshing the cladding and roller shutters, upgrading the roofing with new PV solar panels for enhanced sustainability, and adding a new charging point to the car park. Inside, we completed a strip-out, mechanical and small power upgrades, new flooring installations, a CAT A office fit-out, and the installation of a small kitchen and WC. The entire project was completed in 8 weeks without any difficulties.



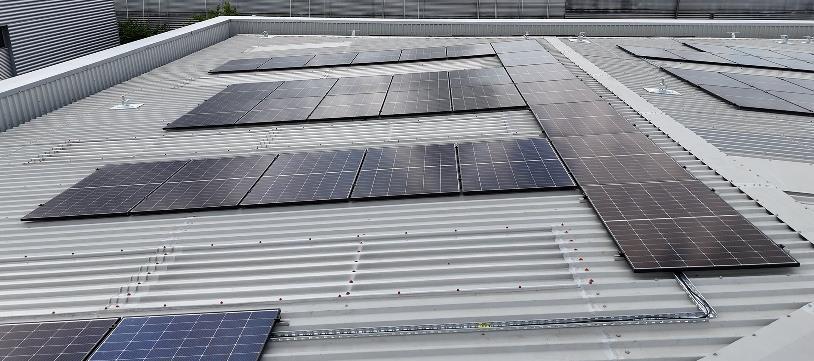

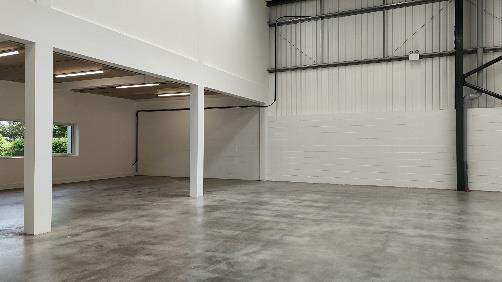

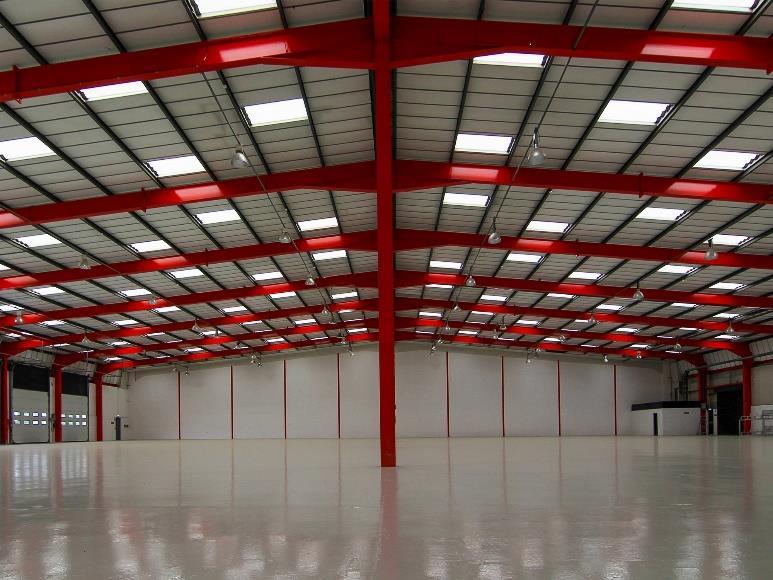
68,000SQ. FT.
Orchard have recently completed an extensive refurbishment to these 2 large industrial units in Perivale, West London. Works included the building of an entirely new glazed office pod, overcladding to existing roof, repairs to external cladding throughout both units, new roller shutters installed, 4 dock levellers installed, existing internal offices refurbished, new WC’s (including DDA), new parking laid to include bike racks and charging points.



45,305 SQ. FT.
This industrial unit, which was completed in July 2020, has recently undergone a comprehensive refurbishment that prioritizes sustainability. The project involved an internal strip-out, the installation of new external cladding, a modern roof, upgraded roller shutters, and new windows. Inside the unit, new flooring has been laid, while external enhancements featured the addition of a car park and the resurfacing of the existing one. Notably, electric charging bays have been incorporated to promote eco-friendly transportation options. The successful handover of this unit reflects our commitment to both functionality and sustainability.


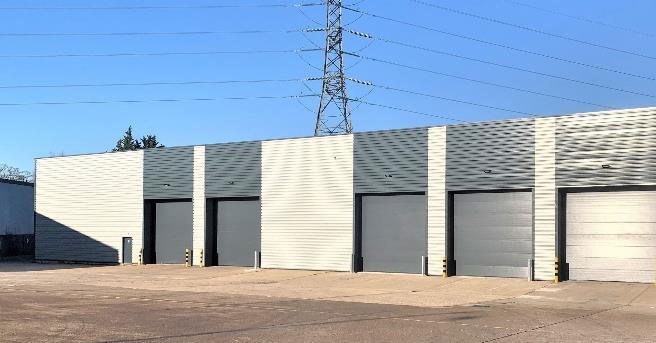

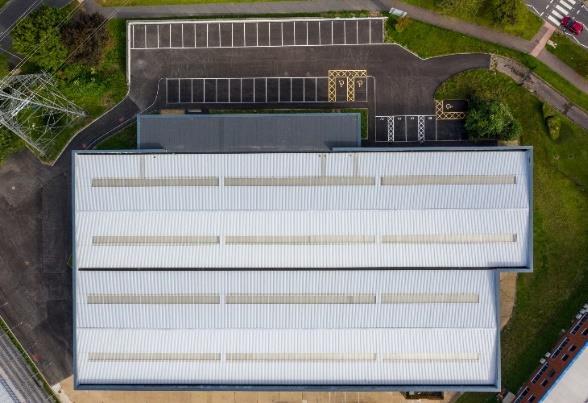



This unit was completely refurbished as part of a landlord enabling package for a leading British engineering company and as such required some intensive upgrades before they could move in. Works included an internal and external strip out, a new warehouse floor, roof repairs and coating, WC refurbishment and an M&E upgrade. We also installed 50 new car park spaces. Works took 20 weeks to complete and we have now handed over – on time and on budget – to a very happy client.

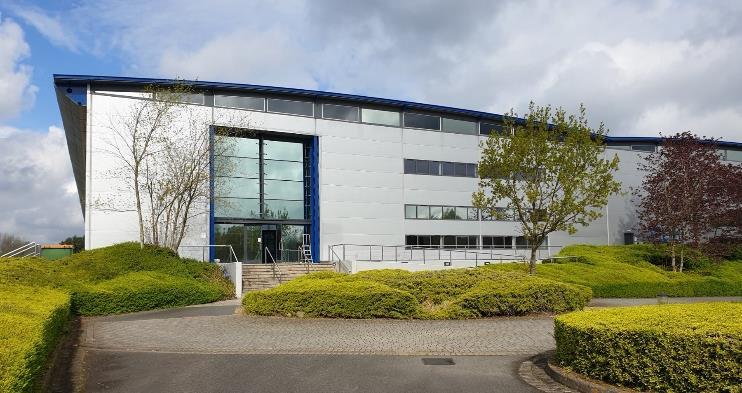
Cheney Manor is a large industrial estate based on the outskirts of Swindon. Works here included asbestos removal, replacing 50% of the roof and spraying all external cladding. New roller shutter doors were installed to the front elevation. New loading bays were installed, including hard standings and all associated underground drainage. Internally a new WC block was installed as well as new LED lighting systems and small associated power works. New security fencing and gates were installed to the surrounds.
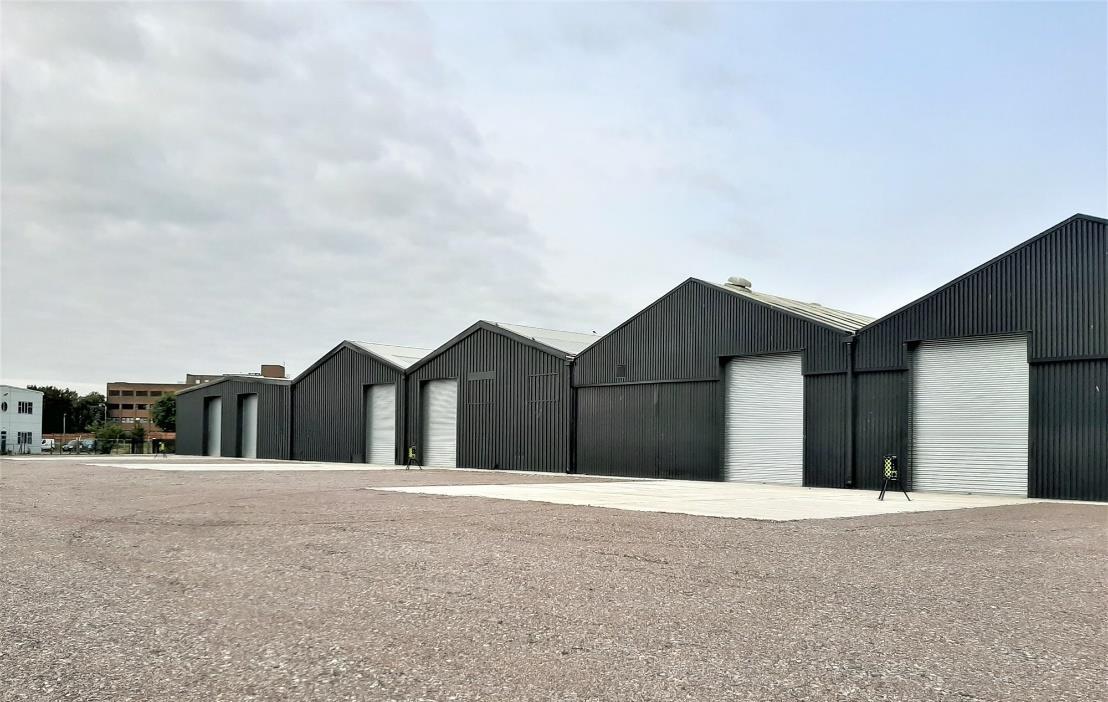
32WEEKS




4,200 SQ. FT.
Warehouse refurbishment recently completed by our Industrial Team. Orchard were requested to complete the dilapidation works and then refurb the structure both internally and externally. WC and office refurbs were included internally and repairs to the car park were included externally.
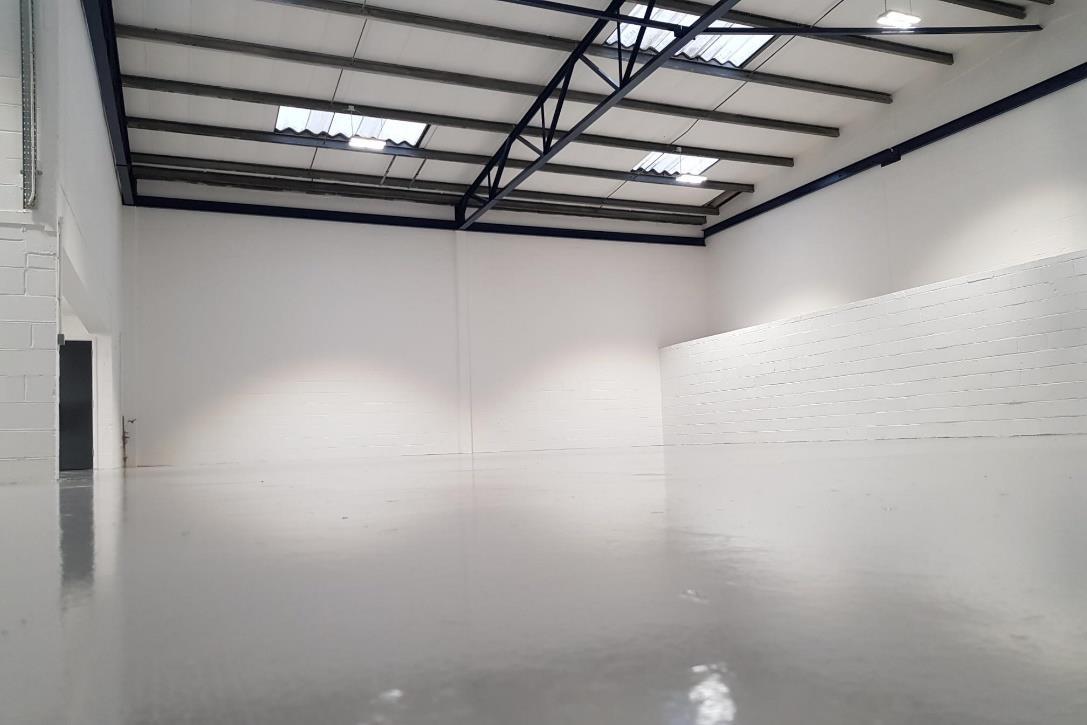
A complete refurbishment of this hybrid office/industrial warehouse based in Tewkesbury, Gloucestershire. The entire unit was stripped out before undergoing internal refurbishment to include new A/C, installation of suspended ceilings, WC refurbs, new LED lighting installed throughout, and full decorations. Externally, windows and cladding were sprayed, the roof was coated and all roof lights were replaced. Works also included the external landscaping.




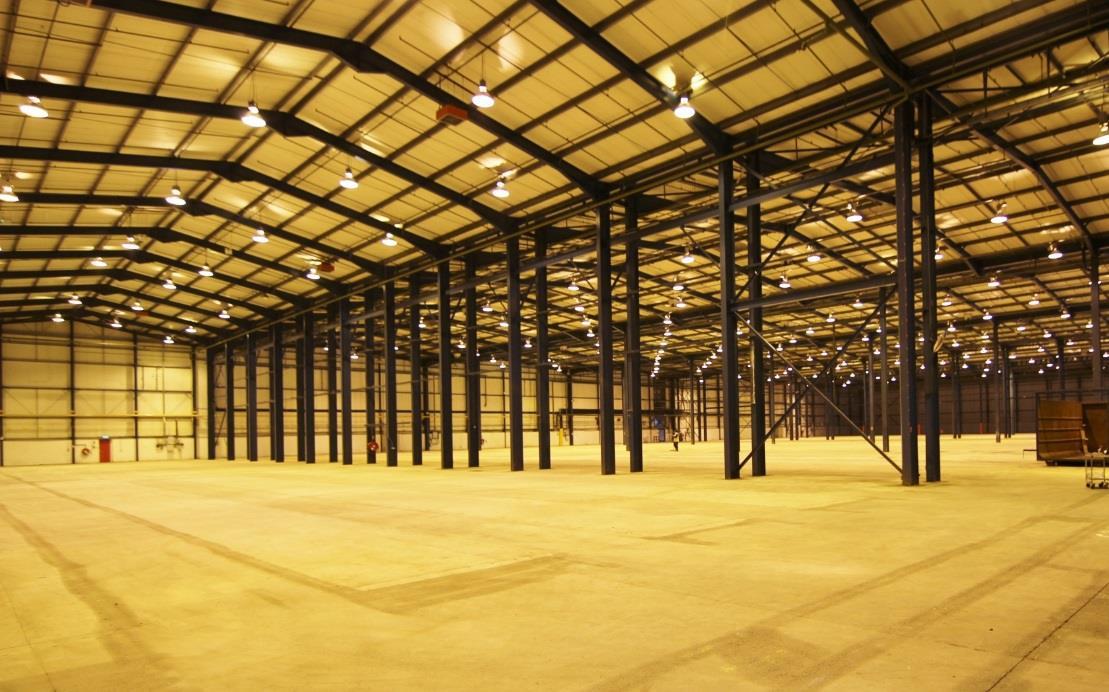
Orchard Cladding Specialists were tasked with the office and industrial refurbishment on these 2 units in Northampton. Works included the complete refurbishment of the external cladding, resealing of the roof, and new dock bay shelters, levellers and bumpers were installed. The office units were refurbished with new flooring (this included the removal of previous asbestos floor), a new heating system and all glazing was replaced. The entire project took 12 weeks and we are proud to say we delivered on time and on budget.











