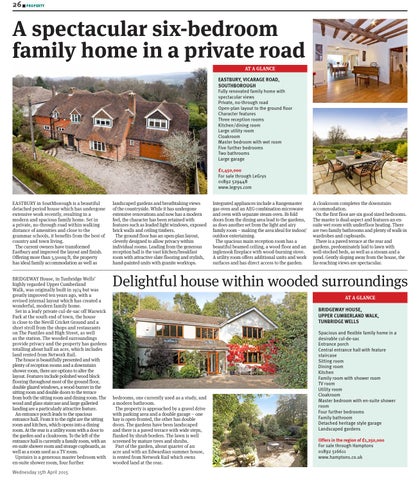26 � PROPERTY
A spectacular six-bedroom family home in a private road AT A GLANCE EASTBURY, VICARAGE ROAD, SOUTHBOROUGH Fully renovated family home with spectacular views Private, no-through road Open-plan layout to the ground floor Character features Three reception rooms Kitchen/dining room Large utility room Cloakroom Master bedroom with wet room Five further bedrooms Two bathrooms Large garage £1,450,000 For sale through LeGrys 01892 529448 www.legrys.com EASTBURY in Southborough is a beautiful detached period house which has undergone extensive work recently, resulting in a modern and spacious family home. Set in a private, no-through road within walking distance of amenities and close to the grammar schools, it benefits from the best of country and town living. The current owners have transformed Eastbury and improved the layout and finish. Offering more than 3,500sq ft, the property has ideal family accommodation as well as BRIDGEWAY House, in Tunbridge Wells’ highly regarded Upper Cumberland Walk, was originally built in 1974 but was greatly improved ten years ago, with a revised internal layout which has created a wonderful, modern family home. Set in a leafy private cul-de-sac off Warwick Park at the south end of town, the house is close to the Nevill Cricket Ground and a short stroll from the shops and restaurants on The Pantiles and High Street, as well as the station. The wooded surroundings provide privacy and the property has gardens totalling about half an acre, which includes land rented from Network Rail. The house is beautifully presented and with plenty of reception rooms and a downstairs shower room, there are options to alter the layout. Features include polished wood block flooring throughout most of the ground floor, double glazed windows, a wood-burner in the sitting room and double doors to the terrace from both the sitting room and dining room. The wood and glass staircase and large galleried landing are a particularly attractive feature. An entrance porch leads to the spacious entrance hall. From it to the right are the sitting room and kitchen, which opens into a dining room. At the rear is a utility room with a door to the garden and a cloakroom. To the left of the entrance hall is currently a family room, with an en-suite shower room and storage cupboards, as well as a room used as a TV room. Upstairs is a generous master bedroom with en-suite shower room, four further
Wednesday 15th April 2015
landscaped gardens and breathtaking views of the countryside. While it has undergone extensive renovations and now has a modern feel, the character has been retained with features such as leaded light windows, exposed brick walls and ceiling timbers. The ground floor has an open-plan layout, cleverly designed to allow privacy within individual rooms. Leading from the generous reception hall is the vast kitchen/breakfast room with attractive slate flooring and stylish, hand-painted units with granite worktops.
Integrated appliances include a Rangemaster gas oven and an AEG combination microwave and oven with separate steam oven. Bi-fold doors from the dining area lead to the gardens, as does another set from the light and airy family room – making the area ideal for indoor/ outdoor entertaining. The spacious main reception room has a beautiful beamed ceiling, a wood floor and an inglenook fireplace with wood-burning stove. A utility room offers additional units and work surfaces and has direct access to the garden.
A cloakroom completes the downstairs accommodation. On the first floor are six good sized bedrooms. The master is dual-aspect and features an ensuite wet room with underfloor heating. There are two family bathrooms and plenty of walk-in wardrobes and cupboards. There is a paved terrace at the rear and gardens, predominately laid to lawn with well-stocked beds, as well as a stream and a pond. Gently sloping away from the house, the far-reaching views are spectacular.
Delightful house within wooded surroundings AT A GLANCE BRIDGEWAY HOUSE, UPPER CUMBERLAND WALK, TUNBRIDGE WELLS
bedrooms, one currently used as a study, and a modern bathroom. The property is approached by a gravel drive with parking area and a double garage – one bay is open-fronted, the other has double doors. The gardens have been landscaped and there is a paved terrace with wide steps, flanked by shrub borders. The lawn is well screened by mature trees and shrubs. Part of the garden, about quarter of an acre and with an Edwardian summer house, is rented from Network Rail which owns wooded land at the rear.
Spacious and flexible family home in a desirable cul-de-sac Entrance porch Central entrance hall with feature staircase Sitting room Dining room Kitchen Family room with shower room TV room Utility room Cloakroom Master bedroom with en-suite shower room Four further bedrooms Family bathroom Detached heritage style garage Landscaped gardens Offers in the region of £1,250,000 For sale through Hamptons 01892 516611 www.hamptons.co.uk
