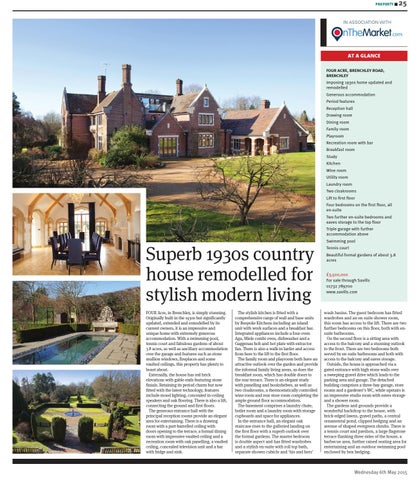PROPERTY �
25
IN ASSOCIATION WITH
AT A GLANCE FOUR ACRE, BRENCHLEY ROAD, BRENCHLEY Imposing 1930s home updated and remodelled Generous accommodation Period features Reception hall Drawing room Dining room Family room Playroom Recreation room with bar Breakfast room Study Kitchen Wine room Utility room Laundry room Two cloakrooms Lift to first floor Four bedrooms on the first floor, all en-suite Two further en-suite bedrooms and eaves storage to the top floor Triple garage with further accommodation above
Superb 1930s country house remodelled for stylish modern living FOUR Acre, in Brenchley, is simply stunning. Originally built in the 1930s but significantly updated, extended and remodelled by its current owners, it is an impressive and unique home with extremely generous accommodation. With a swimming pool, tennis court and fabulous gardens of about 3.8 acres, as well as ancillary accommodation over the garage and features such as stone mullion windows, fireplaces and some vaulted ceilings, this property has plenty to boast about. Externally, the house has red brick elevations with gable ends featuring stone finials. Retaining its period charm but now fitted with the latest technology, features include mood lighting, concealed in-ceiling speakers and oak flooring. There is also a lift, connecting the ground and first floors. The generous entrance hall with the principal reception rooms provide an elegant area for entertaining. There is a drawing room with a part-barrelled ceiling with doors opening to the terrace, a formal dining room with impressive vaulted ceiling and a recreation room with oak panelling, a vaulted ceiling, concealed television unit and a bar with fridge and sink.
The stylish kitchen is fitted with a comprehensive range of wall and base units by Bespoke Kitchens including an island unit with work surfaces and a breakfast bar. Integrated appliances include a four-oven Aga, Miele combi oven, dishwasher and a Gaggenau hob and hot plate with extractor fan. There is also a walk-in larder and access from here to the lift to the first floor. The family room and playroom both have an attractive outlook over the garden and provide the informal family living areas, as does the breakfast room, which has double doors to the rear terrace. There is an elegant study with panelling and bookshelves, as well as two cloakrooms, a thermostatically controlled wine room and rear store room completing the ample ground floor accommodation. The basement comprises a laundry chute, boiler room and a laundry room with storage cupboards and space for appliances. In the entrance hall, an elegant oak staircase rises to the galleried landing on the first floor with a superb outlook over the formal gardens. The master bedroom is double aspect and has fitted wardrobes and a stylish en-suite with roll top bath, separate shower cubicle and ‘his and hers’
Swimming pool Tennis court Beautiful formal gardens of about 3.8 acres £3,500,000 For sale through Savills 01732 789700 www.savills.com
wash basins. The guest bedroom has fitted wardrobes and an en-suite shower room, this room has access to the lift. There are two further bedrooms on this floor, both with ensuite bathrooms. On the second floor is a sitting area with access to the balcony and a stunning outlook to the front. There are two bedrooms both served by en-suite bathrooms and both with access to the balcony and eaves storage. Outside, the house is approached via a gated entrance with high stone walls over a sweeping gravel drive which leads to the parking area and garage. The detached building comprises a three-bay garage, store rooms and a gardener’s WC, while upstairs is an impressive studio room with eaves storage and a shower room. The gardens and grounds provide a wonderful backdrop to the house, with brick-edged lawns, gravel paths, a central ornamental pond, clipped hedging and an avenue of shaped evergreen shrubs. There is a tennis court and pavilion, a large flagstone terrace flanking three sides of the house, a barbecue area, further raised seating area for entertaining and an outdoor swimming pool enclosed by box hedging.
Wednesday 6th May 2015
