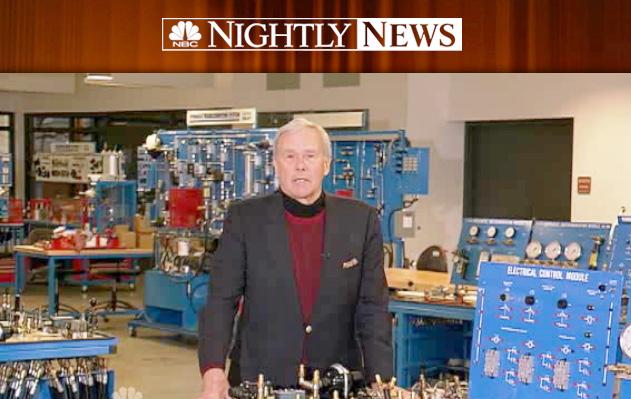
2 minute read
CASE STUDY
ON-SITE TRAINING CENTER
Elizabethtown Community & Technical College
Glendale, Kentucky
OWNER
Kentucky Community & Technical College System
AREA
43,937 GSF
CONSTRUCTION BUDGET
$18,750,000
STATUS
To be completed 2024
DESIGN DRIVERS
Plant Floor Model
Manufacturingl site; Flexibility, Adaptability, Expandability
ON-SITE TRAINING CENTER
Elizabethtown CTC - Glendale, Kentucky
Project Description
In a move that will significantly advance Kentucky’s growing manufacturing presence, BlueOval SK is developing an EV battery plant on a 1,050-acre mega-site in Glendale, Kentucky. Omni Architects was selected to design an on-site training facility that offers the courses needed to prepare the battery plant’s future workforce. The facility is a joint initiative between ECTC and BlueOval SK.
The new building will be a 42,720 gross square foot, 1-story facility, with single story spaces and double height high bay spaces. The single story portion of the building contains classrooms, an office suite, collaboration and study areas, restrooms, storage, and support spaces organized in a double loaded corridor. The double height portion of the building contains open lab spaces for hands-on learning, storage, and a mechanical room. There will be a mechanical mezzanine above the mechanical room and storage room, accessed by a ship’s ladder. There are two main entrances to the building that link through a collaboration-rich cross corridor that will also be a double height space. This cross corridor serves as the main collaboration space of the building and links the BlueOvalSK high-security portion of the building to the ECTC workforce development functions. The building form was developed in combination with the programmatic floor plan layout of the training spaces inside the building. The 5’ module served to organize the floor plan into 1,050 SF planning blocks that can support multiple functions, from the typical classroom to the multidiscipline enabled training bay. This organized and consistent spatial layout makes for an efficient building form that will fit in contextually with the manufacturing development that will follow the initial battery plant facility.
Locating the simple linear building form in a pure eastwest orientation allows maximum amounts of ideal northern daylight to fill the classroom and open office spaces on the north side of the building, and filter through the clerestory on the north side of the high bay training spaces.
To create an identity and showcase the importance of the training facility, the facade or building wrapper, has been crafted to differentiate itself from the likely future “plain” box manufacturing facilities. The entrances serve to break the simple building form, by carving the space out of the southern high bay facade and breaking through the single story northern facade as an elevated glass-box. The link between these formal expressions is the oversized mega-truss that provides structural support to the glass-box cantilever.
The other exterior cladding materials, flat and corrugated metal panels, are common to large manufacturing facilities, however the articulation, placement, and color (blue) of the corrugated panels further help in breaking down the simple building form and provide a playful human-scaled intervention that will allow for BlueOvalSK and ECTC branding.
ON-SITE TRAINING CENTER
Elizabethtown CTC - Glendale, Kentucky
Classrooms/Academic Space
Circulation
Offices
Labs
Building Support Space
AREA A ECTC Workforce Development Functions






