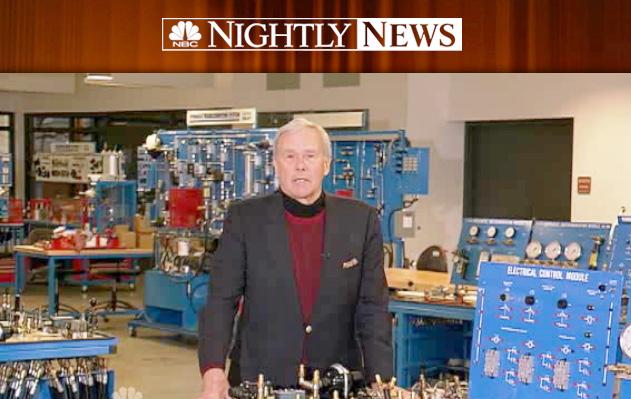
2 minute read
Center for Advanced Manufacturing
Located in northern Kentucky within the greater Cincinnati metropolitan area, this innovative, award-winning hybrid educational facility incorporates three programs under one roof: manufacturing, academics, and districtwide administration. The focal point is the Center for Manufacturing Competitiveness, which advances a new educational model for the Community & Technical College System throughout Kentucky.
The broad challenge of this project, given a lack of significant precedent for this new typology, was to design a facility that regionally positions KCTCS at the forefront of innovation in both pedagogy and facilities, and illustrates the importance the Commonwealth of Kentucky places on promoting workforce development for the next generation of students and employees through the creation of appropriate advanced manufacturing facilities that closely emulate the workforce setting.
Modern industry relies on complex production systems to produce high-quality and economical products in a globally competitive market. Building 21st Century jobs requires higher skill levels. Rather than providing more traditional and separate tooling bays for teaching industrial programs (such as electronics, relays, pneumatics, mechanical systems, and fluid power), a plant floor model was adopted to promote the interdisciplinary nature of the workforce of tomorrow. Within the CAM, students work in a team environment and are taught troubleshooting techniques utilizing both simulators and full-scale industry mock-ups for Mechatronics (a mock assembly line), Computer Integrated Manufacturing, Robotics, and Assembly Line Production. This integrated manufacturing approach promotes the principles of Lean Manufacturing and expands student understanding of the interrelated nature of these disciplines.
Since its completion, the Gateway facility has become the flagship prototype for a series of additional, regionallyfocused centers for advanced manufacturing developed by KCTCS. It has also gained national recognition as a model for a new teaching prototype and pedagogy. The innovative building has played an integral role in expanding job training skills for a new generation of manufacturing jobs throughout the greater northern Kentucky region.
The results of redefining this building typology have been shared throughout Kentucky and nationwide, and have advanced a new educational model for community and technical colleges.
This particular design utilizes a gradient of shared uses (see diagram, opposite). Located between the Integrated Manufacturing Center (IMC) and the public corridors are a series of classrooms that can be scheduled for the IMC, and for other general study subjects when not in use. Glass walls and oversized double doors provide an open atmosphere between the classroom and IMC providing the ability to transition back and forth from lecture and team exercises, to the training on tools.
This open floor plan emulates a plant floor similar to the environment in which students will work when they enter the workforce. This open, extended learning area allows each student and instructor the ability to easily transition between didactic and haptic teaching/learning approaches. Acoustical control within large spaces is accomplished with perforated structural ceiling decks and acoustic panels.
Omni’s design concept linked three disparate program elements with open atrium space (opposite) to allow interaction zones for chance encounters between faculty, staff, and students. From the upper balcony and the atrium spaces, you can see and hear the activities associated with “making” that are taking place within the building. Through the use of an expansive glass wall (above), people inside the building can look out to see the business world they will soon occupy and, conversely, passersby can observe the exciting activities occurring within the CAM








