H R D

To my Mother who always believes in me.
To my Father, who always teaches me.


To my Mother who always believes in me.
To my Father, who always teaches me.

I grew up in a small town called Altoona that is nestled in the Alleghany mountains of Pennsylvania. Situtated on four acres of land on Red Hill, you will find Terra Lane. This is my home. There are no sidewalks, or walkable ammenties, unless you are counting the “Man Cave” my dad built a few yards from our house, but no parks. No place to trick-or-treat or learn to ride your bike.
You are a good drive away from your grandparents, friends, and even your summer job at DelGrossos’ Amusement Park.
I knew I wanted to be an Interior Designer since I was in the sixth grade. I have preliminary dream home sketches to prove this. I suppose I never knew what these sketches would become until configuring this book. They became Red Hill.
Red Hill is everything I adored about my home and everything I wished it to be. Combining my experience from residential and hopsitality studios, and my passion for reimagingng the suburbs, three buildings emerged.
To start, there is The Terra. The Terra is Red Hill’s third place. A home outside of the home to bring community together without turning the key in your car’s engine. This space is is home to everything I wished was in my backyard growing up. A bowling alley, library, movie theater, gym, and so much more. The Terra provides accessible amenities within reach of all ages amongst the community.
Surrounding The Terra are joint homes with communal backyards. Model 0.1 is a communal unit. Model 0.2 is a accessible unit. Model 0.3 is a multi-generational unit.
What breaks the grid within Red Hill is the communal backyards and connecting living rooms. Each unit features a different backyard activity including, pools, gardens, fountains, and basketball courts, this encourages interaction between the backyards of homes. Making something once kept private become shared is how Red Hill boosts interaction, it quickly becomes a devlopment built on sharing, gathering, and community.
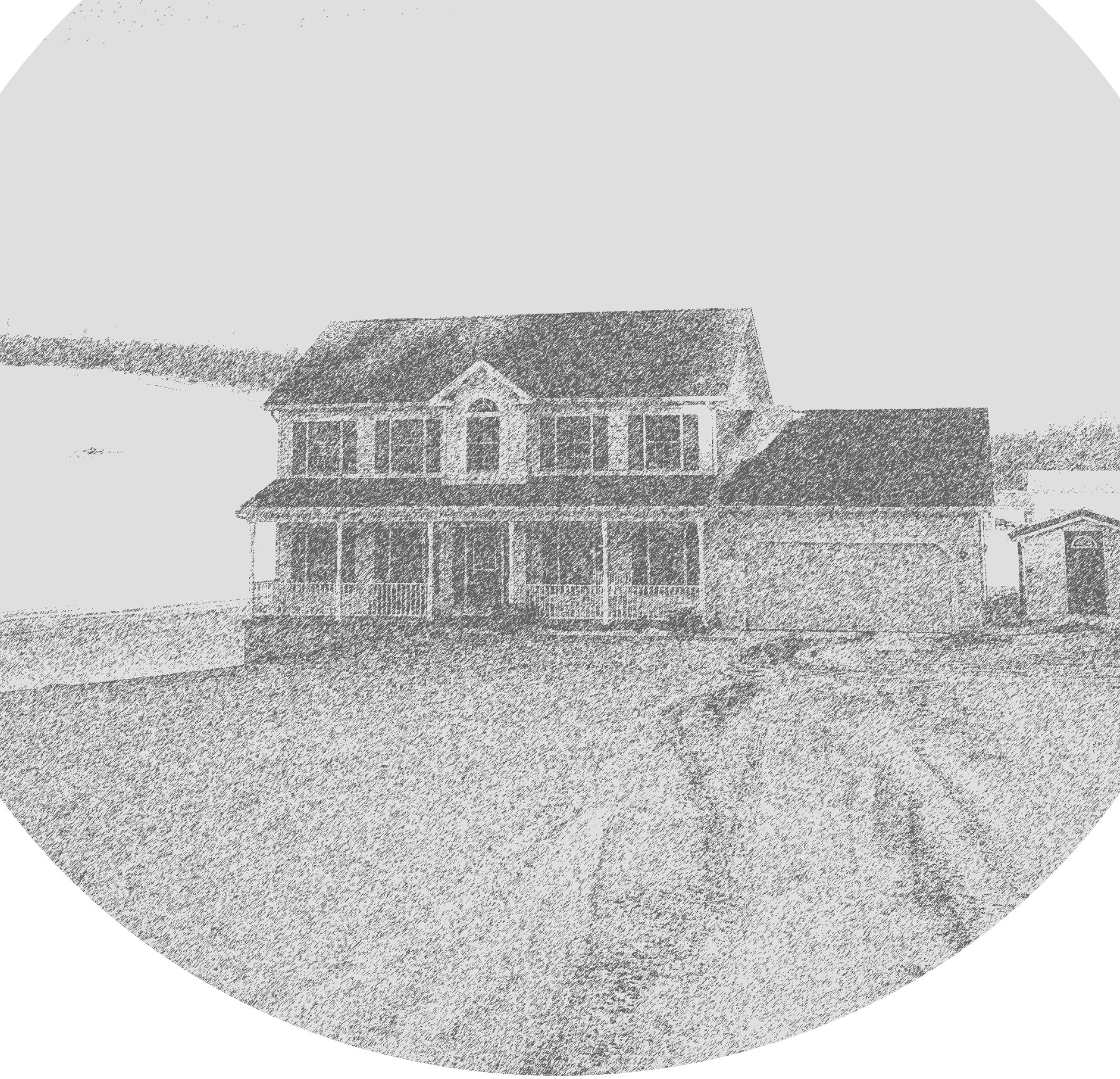
Let’s imagine we are in an airplane soaring above Levittown, Pennsylvania. You look out the window to see rows upon rows of homes that follow a precise grid layout, feeling almost jail-ish with such restriction. This housing solution was orginally devloped by Abraham Levitt in 1947 as a solution for quick housing for World War II Veterans, now known as the origin of Suburbia. (Fashion and Decor, 2013).
New homes were constructed every 16 minutes, copy and pasted throughout the suburbs (US History Scene, 2019). Though solving a housing crisis, many issues presented themselves in this mass production of homes.
The most important issue being the exclusivity Levittown created. With the origin of Levittown being for Veterans, homes were not accesible for any immobile residents. Within this surban grid, homes were also extremely transportation based, so much so that they were the form that molded America’s highway system (The Dark Side of Suburbia, 2017). Being a transportation based community, this eliminates any low income individuals who cannot afford vehicular transportation, as well as any disabled individuals who cannot legally operate a vehicle.
Structurally, they wrote out any mulit-generational families by including only two bedrooms per home (US History Scene, 2019). With this restriction, Black, Asian, and Hispanic families, who are statistically the most likely to live in multi-generational homes, were not included (Pew Research, 2022).
Overall, any living configuration that did not fit this selective suburban standard could not live within this grid-based community. Red Hill breaks the grid of Suburbia. Through a new lens and maticulusly thought out revisions, Abraham Levitt’s cookie cutter home is reworked into multiple joint units surrounding a centralized third place that, as a whole, embodies the beauty of communal living. This community is what I imagine to be the future of fulfilling residential design.



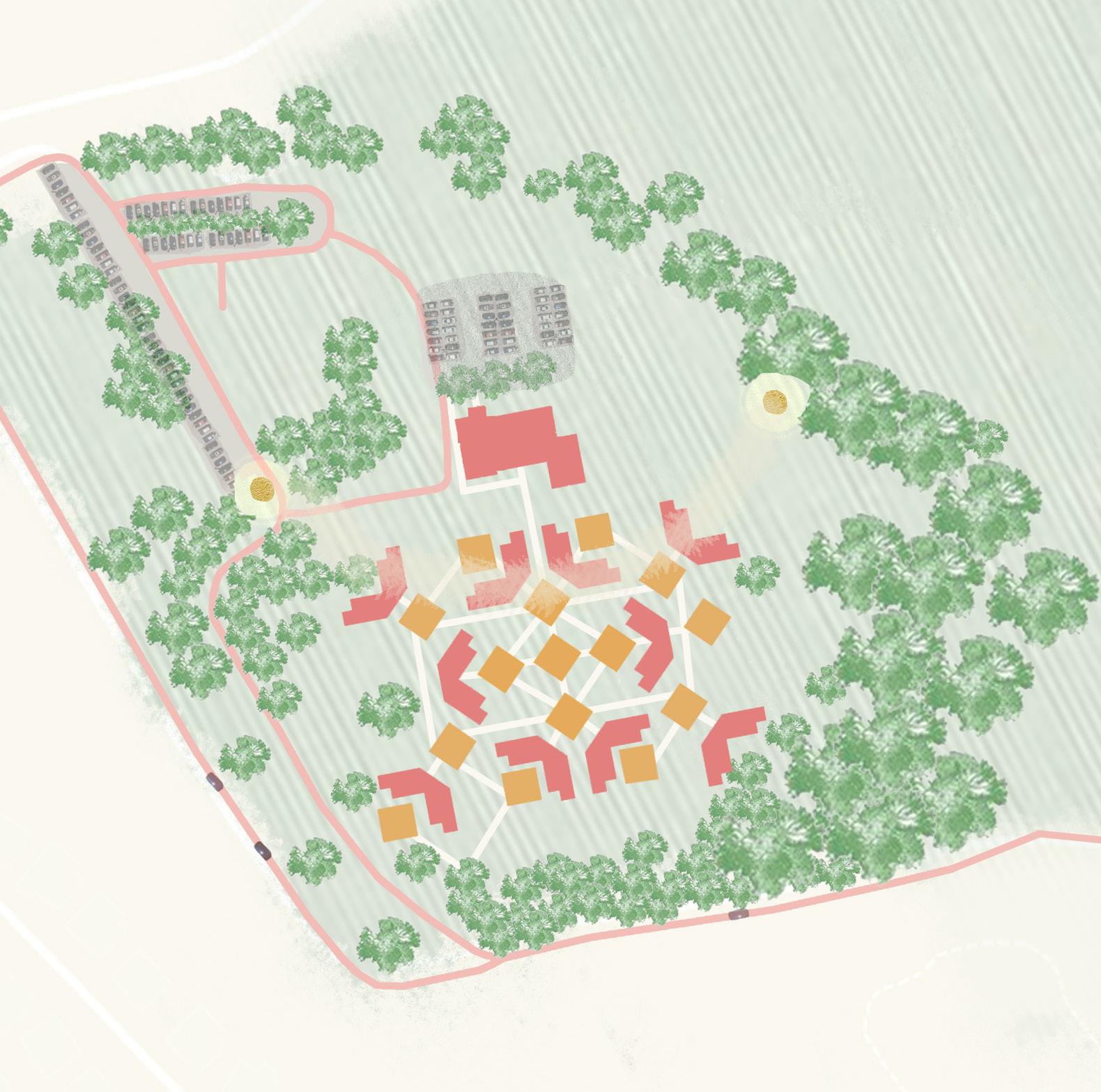
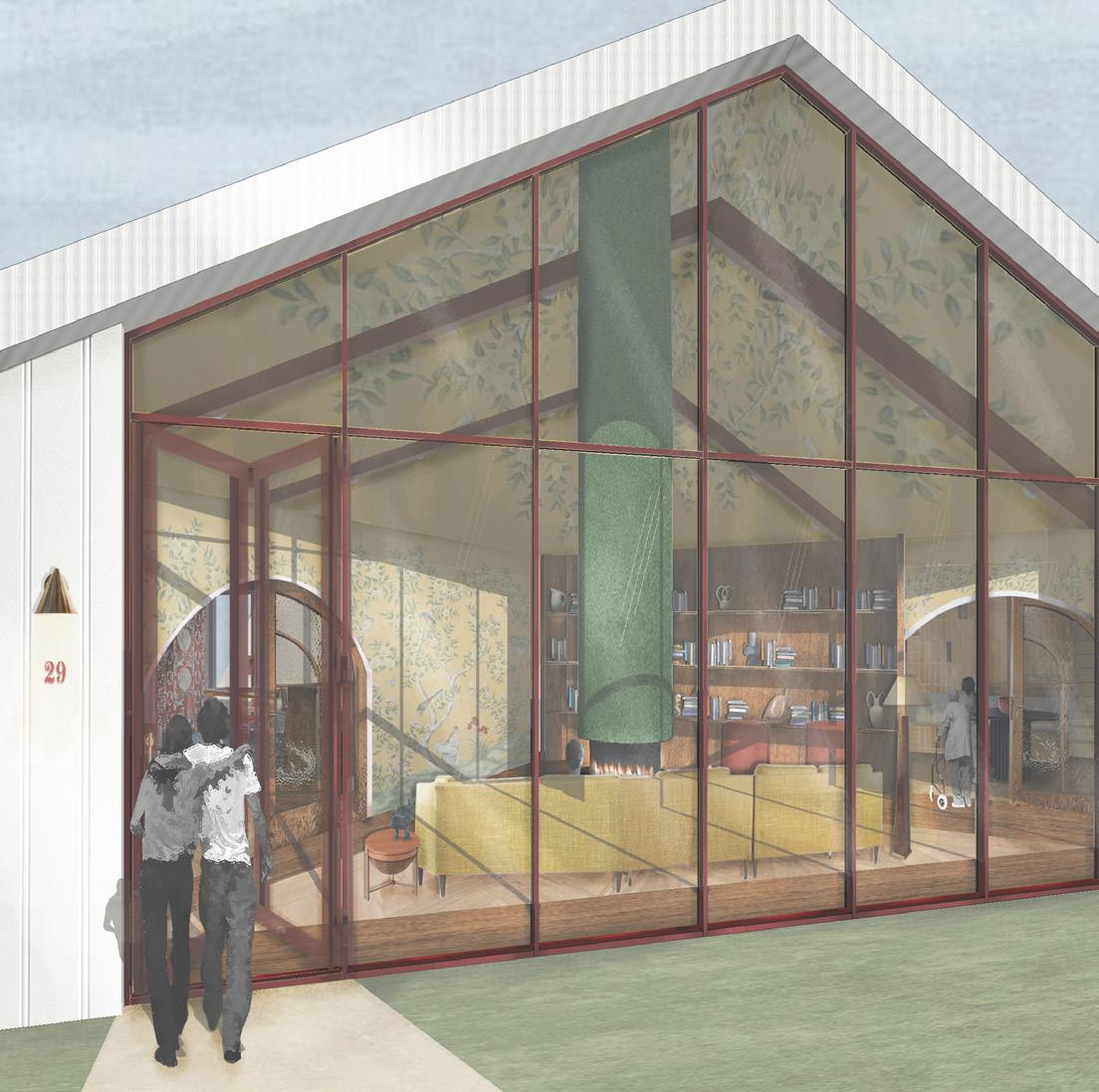
1. What must be included in The Terra activity for varying age groups?
2. What do families need to thrive?
3. What do dependent individuals need
4. What do independent individuals need
5. How can I lower commute to increase
6. What sources of satisfaction can I
7. What sources of satisfaction can I
8. What furnishings can I use to make
9. How can I create a seamless transitions

Terra to accomodate need to thrive? need to thrive? increase community? provide within the home? provide outside of the home? make communal spaces feel residential? transitions from exterior to interior zones?

When designing the community of Red Hill, walkways within the community would directly impact the users journey. To ensure these decisions were made with care meant analyzing existing layouts to determine what worked and what did not. When researching community housing layouts, it become evident that roads that were integrated with pedestrians have shown to reduce accidents and increase community social interaction (NHTSA, 2018). However, would reduced roadway accidents be enough to make members of my community feel safe? By eliminating cars entirely from the internal circle of Red Hill, the possibility of vehicular accidents vanishes.
Additionally, cul-de-sac layouts have been proven to result in less crime than grid layouts (Acess, 2004). With such an integrated, communal layout, Red Hill operates on trust and support that begins upon arrival.
When designing the social hubs within communities, precedence of building relation over road relation has reduced the need for private transportation (C40, 2021). So, when designing The Terra, road relation became less necessary as amenities become walkable endeavors.
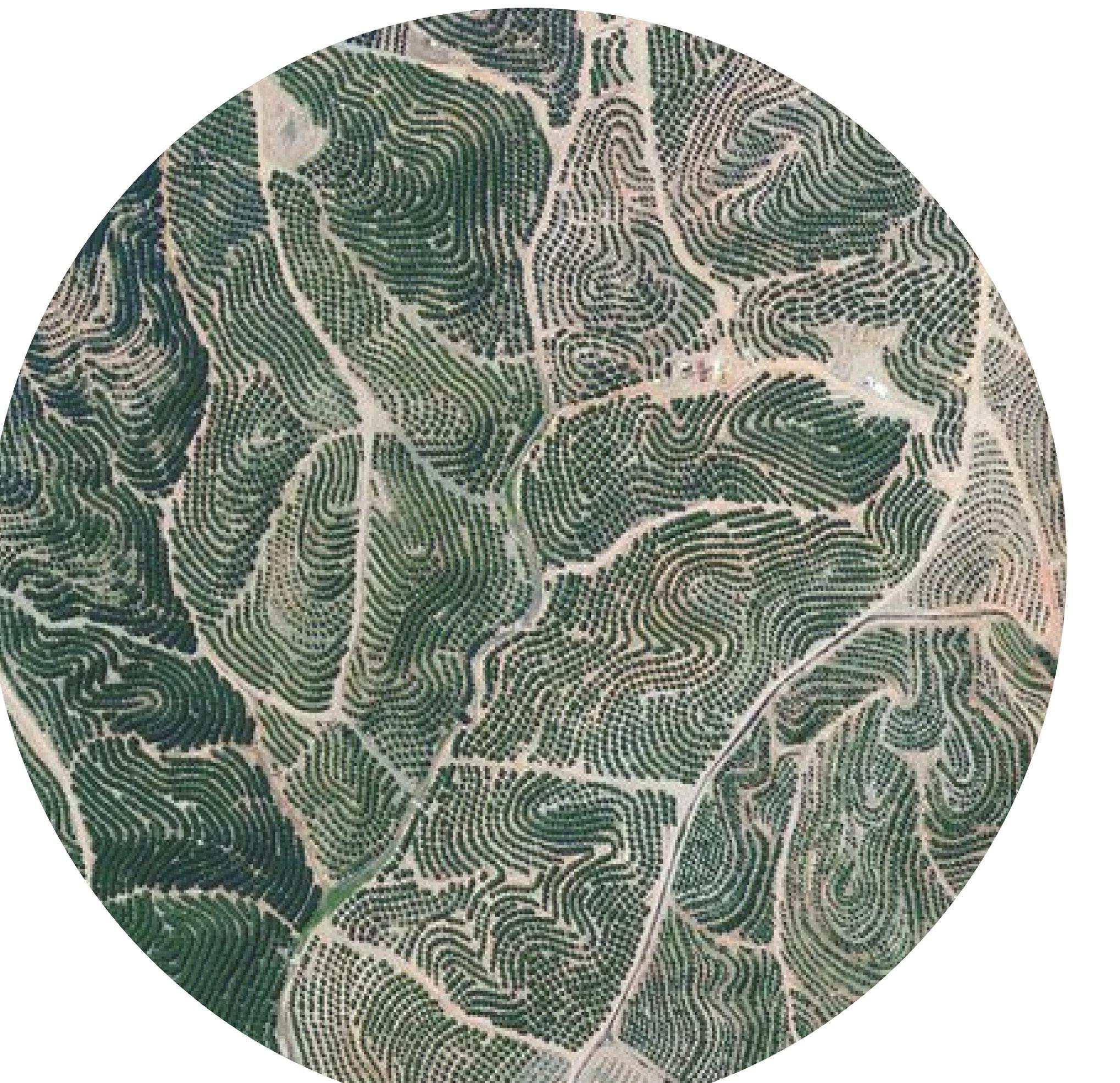

Coronavirus swept through the globe at the start of 2019 until present. Living through this massive outbreak of seclusion and uncertainty, the need for community become widely evident. In fact, it has been proven that areas that have cultivated a greater sense of community have felt more support and lower feelings of isolation than that of individuals living in rural areas (NIH, 2020).
Amongst these communities, enhanced support was found during this massive time of need. Overall community activity levels peaked. Sidewalks that used to be barren were now filled with daily walks. Communties were beaming with socially distanced interaction (Children and Nature Network, 2022). This sense of community aided many in getting through the hardships that the pandemic brought, espeically the elderly.
Providing spaces for activity outside of the home became a key design factor for the community of Red Hill. During lockdown, nearly all activities were pushed into the constraints of the home. Moving back out of our homes, some things remained inside and some moved back out. For instance, in-home offices have shown to stay within the home for many as in home workplaces have tripled over the span of two years following the pandemic (CNN, 2023).

As the automobile swept through the 20th century, it took with it a third of residential land (Fast Company, 2021). Accomodating for cars over residents has shown to neglect the surrounding communities significantly. Some states like Oregon and North Carolina have recognized this failure and are actively responding to it with new innovative designs that show how roads can better serve their users instead of hinder them (PPS, 2008).
To achieve a more prosperous community while still catering to the automobile’s needs, would include designing allotted areas for transportation to take place that do not intertwine with internal sidewalks. Thinking of streets as public shared place rather than a vehicular pavement strips is the beginning of breaking the grid.
Street design has proven to foster community through the vital connection of amenities, enforcing safety, promoting accesibility, and offering new ways of flexibility. Communities that encorporate this new outlook of streets and sidewalks becomes revolutionary. Red Hill’s street design was planned for both people and place .
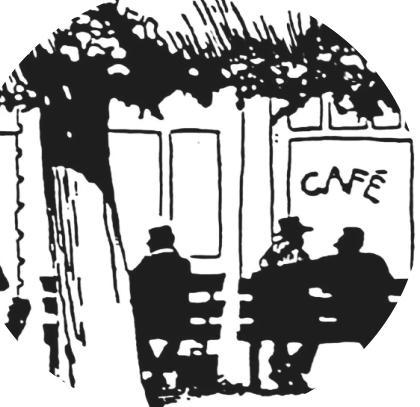
To know why we need a third place, you must first know what a third place is. A third place is a a term coined from sociologist, Ray Oldenburg, that is defined as a, “place outside the home where you can relax and hangout” (Brookings, 2016). Third places are leveling spaces that resonate as a neutral ground for activities of all sorts. Being accesible and multi-functinal, they offer one large meeting area that caters to various needs amongst a community of people.
These spaces become places that defeat strong feelings of isolation that were extremely high during the pandemic. In fact, over half of all Americans have attested to this feeling of isolation (APS, 2008).
My intention for my third place, The Terra, is to meet the needs of any imaginable resident within my community. Establishing such a safe, welcoming place with endless activities, it would become a challenge to not find yourself lost within the deeply connected community of Red Hill. A communal place of gathering so enjoyable, that it would become questionable as to when one should return home.
Red Hill is new, therefore, sustainability efforts should be outlined clearly prior to construction. Through renewable construction methods, and promotion of internal food growth methods, Red Hill would show a significantly lower environmental footprint than typical construction methods. This alone is a step in a sutainable direction as 40% of solid waste is attributed to new construction and demolition (ISHN, 2022). To address these sustainability efforts before the design process, it was important for me to chose a site that required little to none existing landscape demolition. By keeping the existing landscape, as well as the existing foundation of The Terra, this has eliminated Red Hill from the 40%.
A large failure of the suburbs was the commute it entailed. 4.6 Metric tons of carbon dioxide are produced by a typical passenger in a year (EPA,2023). Thinking of this, I included ammenities within that elimate transportation needs such as a gym and daycare.
Furnishings within the Terra and model homes are primarily sourced from second hand manufacturers to contribute to decreasing furniture waste as 80.2% of furniture waste goes to landfills each year (RTS, 2017).
Additionally, when designing the layout of each unit, some are centralized around growing gardens to promote a communal effort in food growth and limit food waste.

To incorporate a seamless blend of public to private spaces, the feeling of safety is necessary for this community to thrive. That is why throughout Red Hill, there are subtle levels of privacy.
Though units are joined, each unit has the option to close its doors to the backyard and shared living room for more privacy.
Overall proximity to one another and relation to the nearest emergency centres would allow for a general feeling of safety within the community. The feeling of being safe can be achieved through seeing others out and about, friends nearby, access to facilites, and relationships with neighbors.

Two of the greatest failures of Levittown was the emphasis on personal means of transportation and the interior layout of the homes.
For example, a person that cannot legally drive or could not afford transportation would not find this community fulfilling. 15.9% of Americans cananot legally drive and car ownership in 2022 was rose to $10,728 (Bankrate, 2022). Eliminating the reliance of vehicular transportation allows for different levels of income and different levels of life to gain access to the community of Red Hill.
Likewise, Levittown communities were inaccessible to any housing situation that was not traditional. In fact, a Levittown home was designed for only 7 percent of modern day U.S. households (PRB, 2023). This is when I knew I must break tradition and design a communal unit, accessible unit, and mulit-generational unit as 79 million Americans live in a communal household (PEW, 2018), 1 in 4 Americans live with a disability (CDC, 2023) and 31% of American households are mulit-family (NAHB, 2023).
The statistics speak for themselves to conclude that Suburbia was in desperate need of a internal face lift.

One of the greatest factors in family struggles and stressors is the day to day commute which greatly eats into quality family time. The percentage of Americans with a commute greater than 90 minutes a day doubled in just one year (SAM, 2005).
Time that could have been spent enjoying each other’s company is instead funnelled into long periods of commuting.
Accessibility to multiple schools, healthcare, groceries, and gas are all necessary and interacted with frequently as both a possible employee or a user. Short distances to these sites allows for a short commute which in turn, extends time with loved ones. A nine minute drive to these facilites cuts the cost of commute by more than half.

One of the most memorable efforts made to accommodate the “American Dream” through affordable family housing was Levittown. Levittown is located in Hamlet on Long Island, New York. Following World War II, Abraham Levitt and his sons were churning out homes for returning Veterans rapidly. One home could be completed in 16 minutes (Levittown, 2018). With such success, the homes grew to accommodate not only Veterans but now growing families (Reflections and Reviews, 2004). They were configured with two floors, three beds, and two baths.
Designing for the “typical” homeowners of the 1950s, the community became predominantly white and quite segregated from other races in many ways including price, accomdations, and commute. In 1953, the community grew to 70,000, yet of this number, not one resident was black (Levittown, 2018). It was not long until Levittown was flooded with freshly built model homes up and down every street. Each unit identiical as you drove through town, lacking any sense of identity or belonging. Though Levittown may have found great success in resolving a massive housing crisis, it surely was not showcasing any diversity behind this white picket fence community.
Levittown was and is a symbol of post-war suburbia. Emphasizing conformity and a return to tradition, including pre-war gender roles, has left these suburbs to be nothing more than a exclusive community (Levittown, 2018). I wish to reimagine the way Levittown was ever approached, wiping clean the manufactured feeling of the residencies we see in our suburbs and replacing them with communal homes, fluid enough to accomodate any occupant.

Periscope House was a proposal for the 2017 Missing Middle Design Competition. Designed by architect Belqis Youssofzay and David Hart, the main focus was sustainability, affordability, and dual occupancy housing options (ArchitectureAU, 2020). By approaching the modern suburban home with a new perspective, Youssofzay and Hart carefully planned around new proportions and daylight studies.
With thorough investigations into the modular aspects of the home, they have not forgot the end user. Each space is filled with details that a large family would require, most importantly being storage. Flush and disguised storage units are throughout the entire home.
Designing with young families in mind, the duo referenced the importance of relationships with landscape and went on to connect the home directly to the outdoors. To promote efficiency, the home relies on a recycled brick wall to regulate temperatures throughout (ArchitectureAU, 2020).
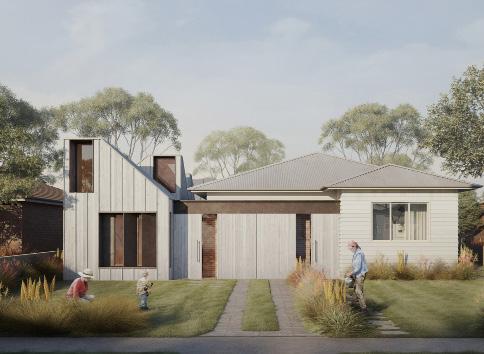
Built in Duns, Scotland, OCA (Oliver Chapmen Architects) in accordance with Scottish Borders Council, the NHS (National Health Service), and Berwickshire Housing Association constructed 14 semi-detached housing units for later years of living (Architect, 2020). Arranged in a fashion that encourages community and transparency, the units all are flanked with fenced gardens and patios. While the backyard of an occupant’s home is very accessible and communal, the interior serves as a sweet place of solitude.
Todlaw housing was layed out on a tartan grid, a design of straight lines at varying widths and distances crossing at right angles (Gross, 2023). This choice allowed space to fluctuate in size, central hubs blend seamlessly into the community. Located on a quiet street aids in the serenity of the care center so that the residents feel at home in a communal oasis.

In the 1960s in Irvine, California, Planning Chief Raymond Watson redesigned 43 square miles into the modern New Town development ( Langdon, 1994). Suburbs were consuming California after the Second World War where the county’s population rose from 220,000 in 1950 to 704,000 in 1960 (Langdon, 1994). With a new opportunity for a modern programmatic design, Watson created subdivisions of the land he referred to as “villages”.
Each village was approximately 1.4 square miles and contained its own streets, shopping centers, and schooling system (Langdon, 1994). Creating these groups that branched out from the main route of traffic, allowed for identities to be formed within each village all while remaining intact with the neighbouring units. By breaking down the hierarchy in transit, traffic funnelling was eliminated and multiple new destinations were formed.
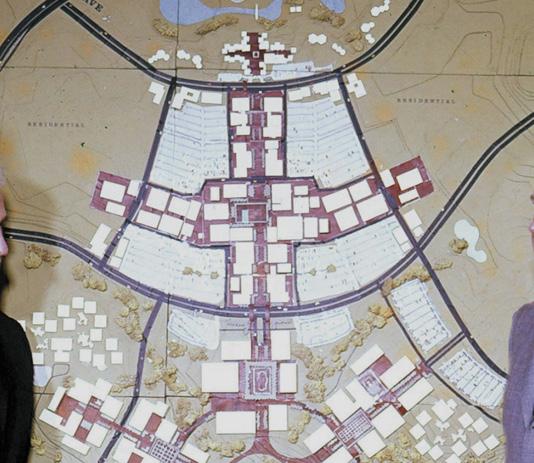
Breaking the grid dates back to early cemetery design. In 1835, the finalised map of Mount Auburn Cemetery in Cambridge, Massachusetts was published (Langdon, 1994). Highlighting curvilinear and organic forms, this map would go on to influence the geographical layout of rural communities to follow.
The irregular nature of the paths promotes wonder and elongated paths of travel. With the relaxation and strolling incentives of the roads, strollers, couples, and picnickers would gather to enjoy nature amongst a rather scenic area nestled within the suburbs.
In 1851, civil engineer, Robert C. Philips, would draw upon inspiration from Mount Auburn Cemetery when designing the new layout of a suburban community in Glendale, Ohio (Langdon, 1994). Engineers across the country would go on to take after these organic paths to and reimagine the layout of our modern day communities.

Located in Sacramento County, California, Laguna West-Lakeside rejects convention (Langdon, 1994). By promoting smaller scale businesses within communities allowed for a less hierarchical approach. The focus does not fall upon large commercial buildings, but rather, on the surrounding suburban community. This highlights activity areas acting as the central point of gathering.
By taking the focus off of the commercial stores, more attention can be paid towards landscaping and sidewalks to promote walkable communities and multiple stops. While this layout does not include towering commercial buildings and shopping centers, it revisits early community designs that place focus on slowing down life and redefining what is meant to be within a succesful community.
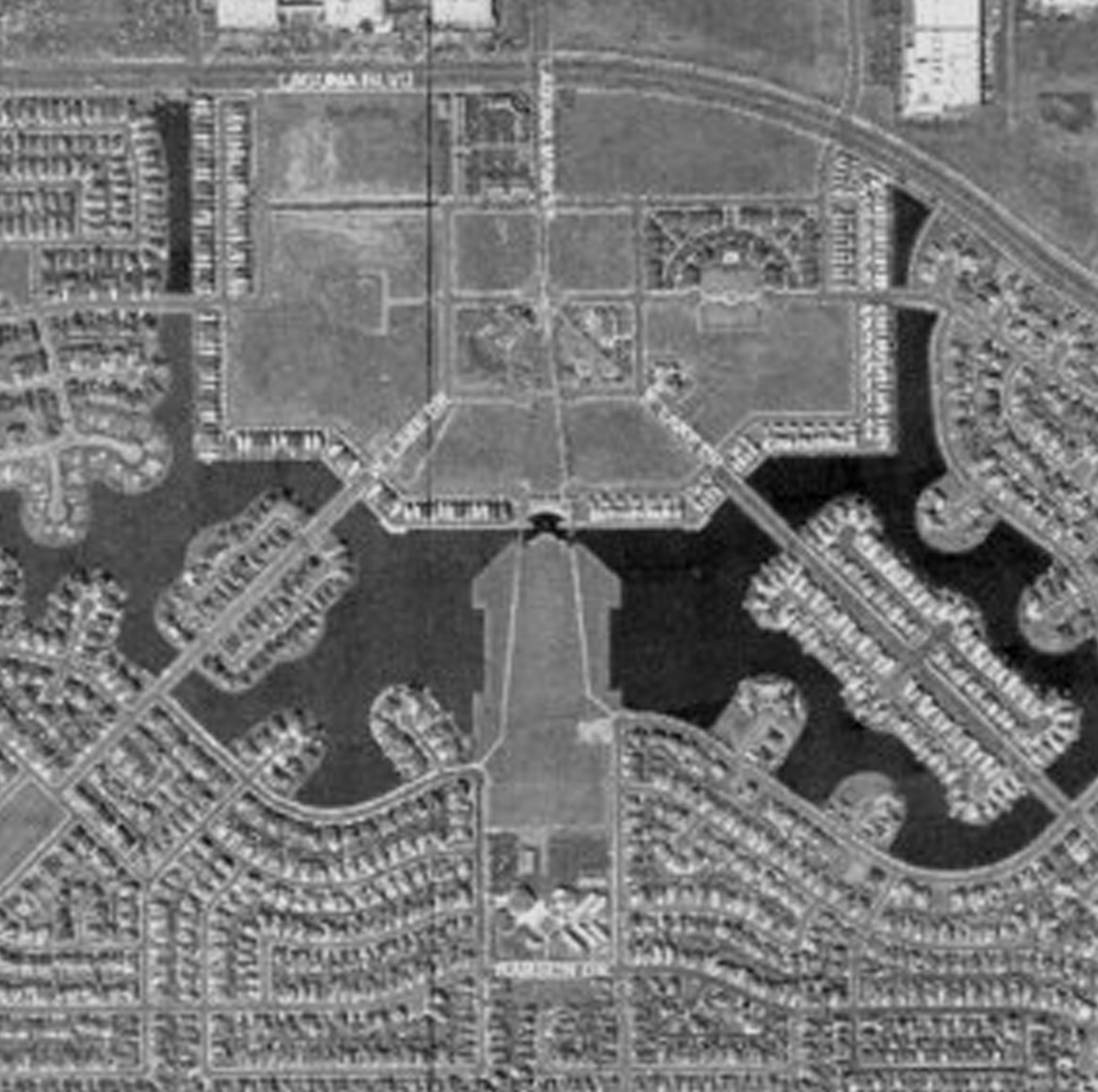
MOTHERS, FATHERS, CHILDREN, DEPENDENTS, CARETAKERS, FAMILY
FAMILY FRIENDS AND SURROUNDING
MAIL CARRIERS, DELIVERY CLEANING STAFF, RED HILL
CHILDREN, ELDERLY, INDEPENDENTS, CARETAKERS, GRANDPARENTS, AND EXTENDED
SURROUNDING NEIGHBORHOOD COMMUNITY
DELIVERY PERSONNEL, TRASH COLLECTORS, HILL EMPLOYEES, AND MAINTENANCE
LOUNGE, FOYER, RECEPTION, KITCHEN, BOWLING ALLEY,
WORKOUT STUDIO, DAYCARE,
STORAGE, MECHANICAL,
RECEPTION, COMMUNAL DINING, COMMUNAL ALLEY, AND ARCADE
DAYCARE, READING NOOK, AND MOVIE THEATER
RESTROOMS
LIVING AREA, FOYER, KITCHEN, COMMUNAL LIVING AREA
LAUNDRY, STORAGE CLOSET, AND STUDY
BATHROOMS AND BEDROOMS
KITCHEN, DINING, BACKYARD, FRONTYARD, AND AREA
CLOSET, LINENS CLOSET, SHARED BEDROOM, BEDROOMS
FOYER, KITCHEN, DINING, LIVING AREA
LAUNDRY, STORAGE CLOSET, BEDROOM
BATHROOM AND BEDROOM
BACKYARD, FRONTYARD, AND COMMUNAL
CLOSET, LINENS CLOSET, AND SHARED
BEDROOM
LIVING AREA, FOYER, KITCHEN, MOVIE THEATER, AND COMMUNAL
STORAGE CLOSET, STUDY, ROOM
BATHROOM AND BEDROOM
KITCHEN, DINING, BACKYARD, FRONTYARD, COMMUNAL LIVING AREA
SEMI-PRIVATE
STUDY, SHARED BEDROOM, AND WORKOUT
BEDROOM
THE TERRA ACTIVIT
PUBLIC
SEMI-PRIVATE
PRIVATE
FOYER ELEVATOR, RECEPT PROVIDES A SPAC
ELEVATOR
ADJACENCIES
PURPOSE
ADJACENCIES
PURPOSE
FOYER AND LOUNG
TRANSPORTS USERS
KITCHEN LOUNGE, DINING, PROVIDES A SPAC
DINING
ADJACENCIES
PURPOSE
ADJACENCIES
PURPOSE
KITCHEN, LOUNGE PROVIDES A SPAC
LOUNGE WORKOUT STUDIO PROVIDES A COM
BOWLING ALLEY
ADJACENCIES
PURPOSE
ADJACENCIES
PURPOSE
ARCADE, ELEVATO CREATES A SPACE
ARCADE BOWLING ALLEY, E CREATES A SPACE
DAYCARE
ADJACENCIES
PURPOSE
ADJACENCIES
PURPOSE
FOYER AND KITCH PROVIDES A SPAC
THEATER RESTROOM AND LO CREATE A SPACE T
ADJACENCIES
PURPOSE
WORKOUT STUDIO RESTROOM AND LO PROVIDES A SPAC
STORAGE
ADJACENCIES
PURPOSE
ADJACENCIES
PURPOSE
BOWLING ALLEY A PROVIDES A SPAC
RESTROOMS WORKOUT STUDIO A SPACE TO RELIEV
ADJACENCIES
PURPOSE
Y AREA ANALYSIS
TION, DAYCARE, AND LOUNGE
E FOR GREETING AND INVITATION GE
S FROM LEVEL TO LEVEL
DAYCARE, AND OUTDOOR AREA
E FOR SHARED MEALS AMONGST THE COMMUNITY , AND OUTDOOR AREA
E TO GATHER AMONGST A MEAL , THEATER, KITCHEN, DINING, ELEVATOR, AND FOYER FORTABLE SPACE FOR GATHERING OR, MECHANICAL, AND BOWLING STORAGE FOR FUN ACTIVITY TO OCCUR ELEVATOR, AND RESTROOM FOR FUN ACTIVITY TO OCCUR EN
E FOR YOUNGER CHILDREN TO BE WATCHED DURING THE DAY OUNGE
TO GATHER AMONGST A FILM OUNGE
E TO EXCERCISE WITHIN THE COMMUNITY AND RESTROOM
E TO HOUSE ITEMS THAT SHOULD NOT BE DISPLAYED OR ACCESSIBLE , STORAGE, THEATER
VE ONE'S SELF
Building Name: The High Point
Building Address: 2475 St Peters Rd, Malvern, PA 19355
Construction Type: A-3, Assembly Group
Sprinklered: Yes
Building Use: A-3, Assembly Group
City/Township: Malvern, Chester County
Applicable Codes:
2015 International Building Code
2015 International Energy Conservation Code
2015 International Existing Building Code
2015 International Fire Code
2015 International Fuel Gas Code
2015 International Mechanical Code
2015 International Plumbing Code
2015 International Property Maintenance Code
2015 International Residential Code
Total Building Square Feet:
** Square footage based on one unit occupying entire floor:
19,740 sq ft net - 26,649 sq ft gross
Occupancy Load: Assembly, A-3: 50 GSF/person
Total Occupancy Load: 200
Number of Egress Stairs: 2
Minimum Number of Exits: 2
Maximum Travel Distance to Exit Access: 200’
Common Path of Egress Travel: 84’
Minimum Distance between Exits: 55’4”
Length of Dead-End Passageway/Corridors: 50’
Minimum Corridor Width: 48”
Minimum Aisle Width: 44”
Size of Means of Egress Doors: 32”
Allowable Projections into Door Width: 4”
Max. Door Encroachment in Path of Egress Corridor: 7”
Horizontal Projections into Door Width: 4”
Interior Finish Classification for Sprinklered Building: Class C: 50-100 smoke dev.
Rooms and Spaces - Minimum Ceiling Heights: 8’-0”
Minimum Room sizes: 7’x7’
LOCATION: 2475 ST PETERS RD, MALVERN, PA 19355
NEIGHBORHOOD: MALVERN, CHESTER COUNTY
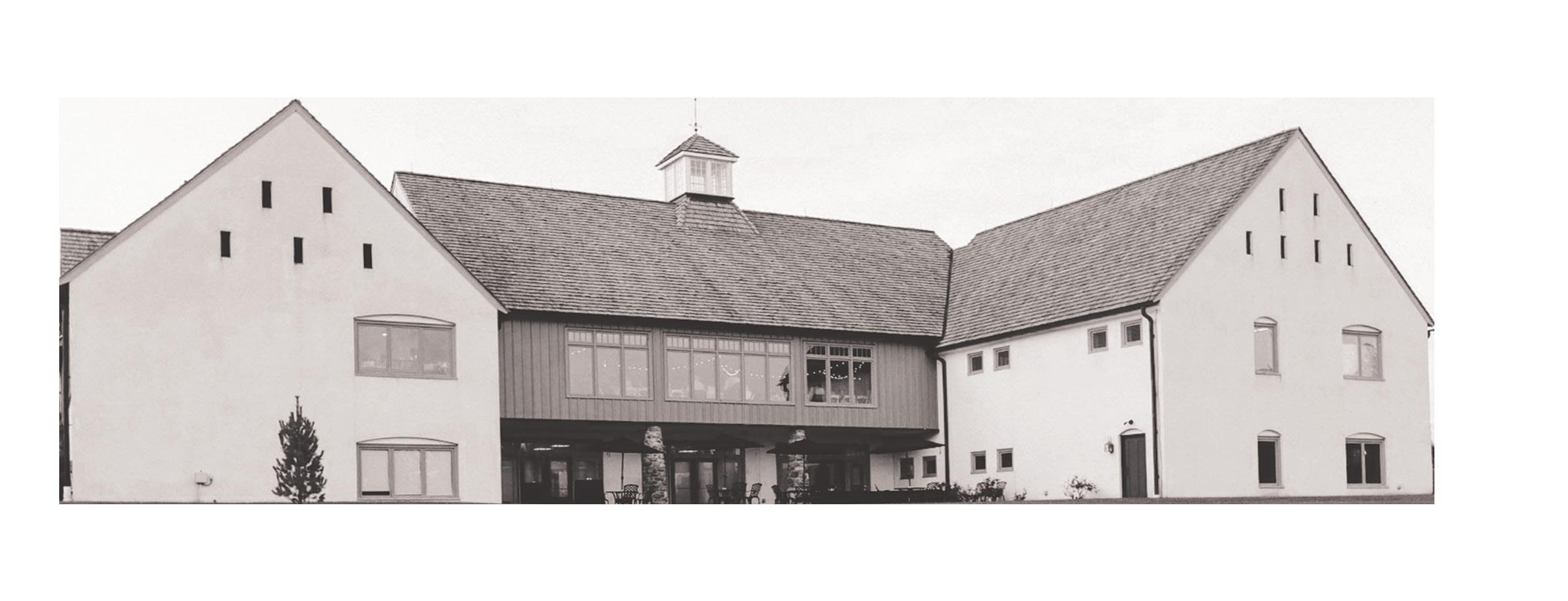
DEMOGRAPHICS:
WHITE: 82.79%
ASIAN: 10.54%
BLACK OR AFRICAN AMERICAN: 2.03%
OTHER RACE: 0.35%
SITE CONTEXT:
NEAREST HOPSITAL, GROCERY, AND SCHOOL ARE 9
MINUTES AWAY BY CAR. UPON ENTERING, ST. PETERS CHURCH, AND SCHOOL ARE AT THE TOP OF THE ENTRANCE.
RELEVANCE:
SURROUNDING NEIGHBORHOOD REFLECTS ABRAHAM LEVITT’S SUBURBIA. UNDEVELOPED LAND CREATES AN IDEAL LOCATION FOR A NEW COMMUNITY TO UNVEIL.

PREVIOUS LOCATION: LEVITTOWN, PA
CURRENT LOCATION: 2475 ST PETERS RD, MALVERN, PA
19355
PREVIOUS NEIGHBORHOOD: BUCKS COUNTY

DEMOGRAPHICS:
WHITE: 84.9%
ASIAN: 2.5%
BLACK OR AFRICAN AMERICAN: 4.6%
VETERANS: 2,777
SITE CONTEXT:
NEAREST HOSPITAL, 11 MINUTE DRIVE
GROCERY, 3 MINUTE DRIVE
SCHOOL, 16 MINUTE DRIVE
RELEVANCE: HOME PULLED DIRECTLY FROM ABRAHAM LEVITT’S LEVITTOWN COMMUNITY.
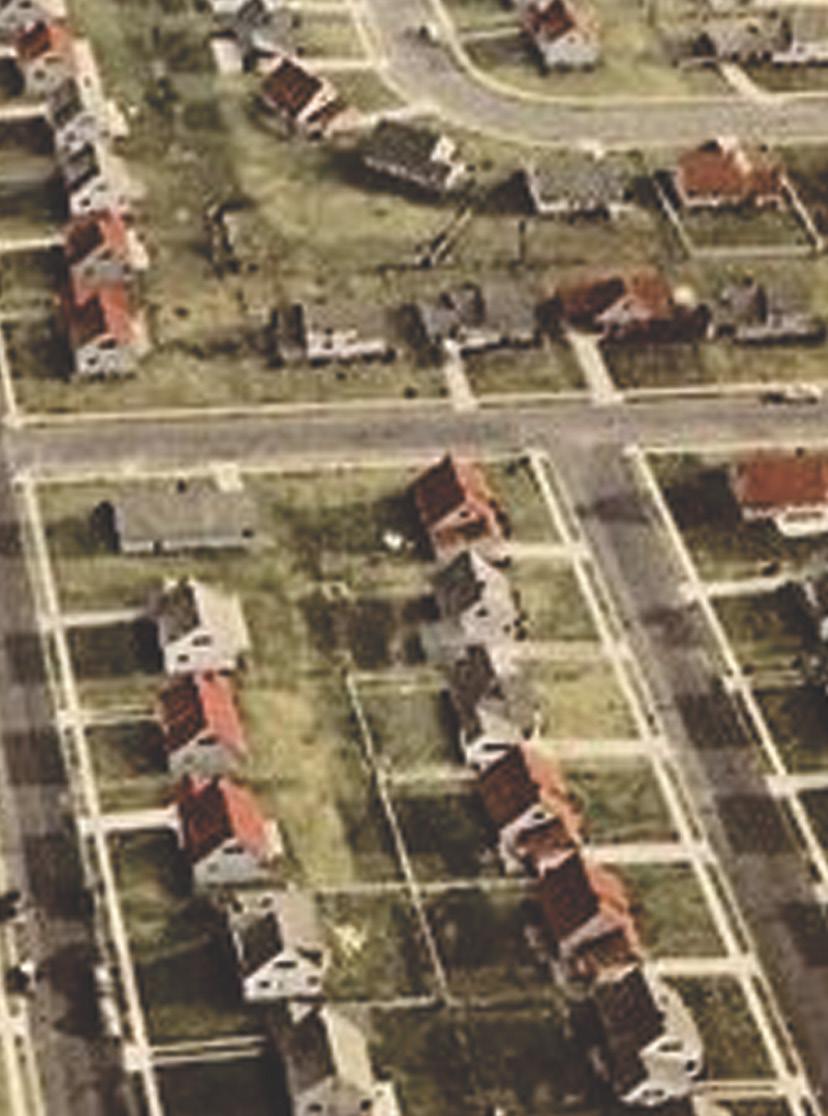



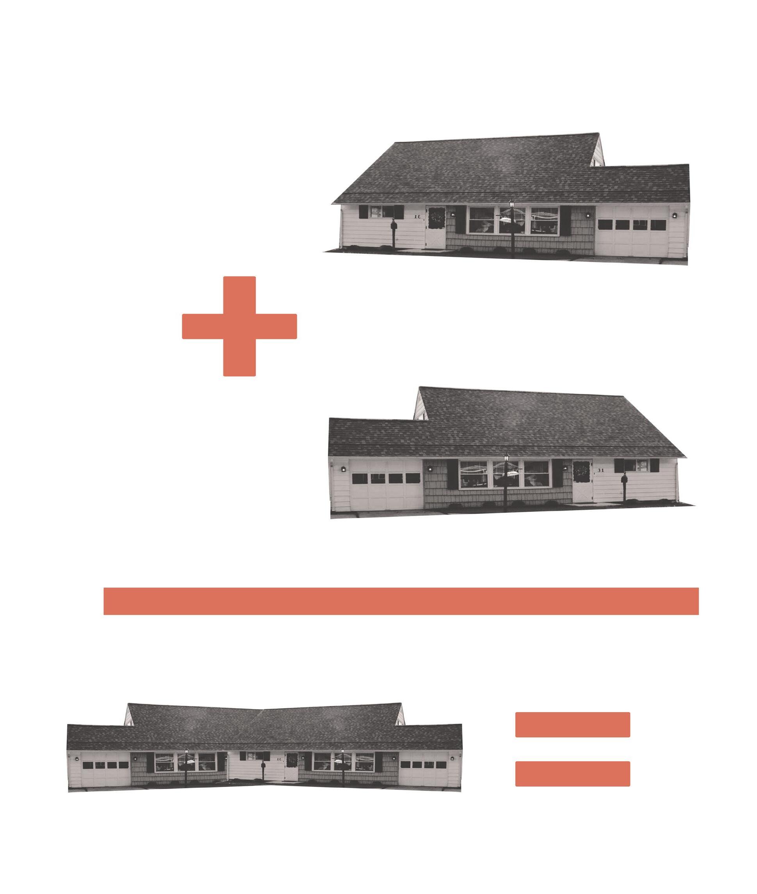
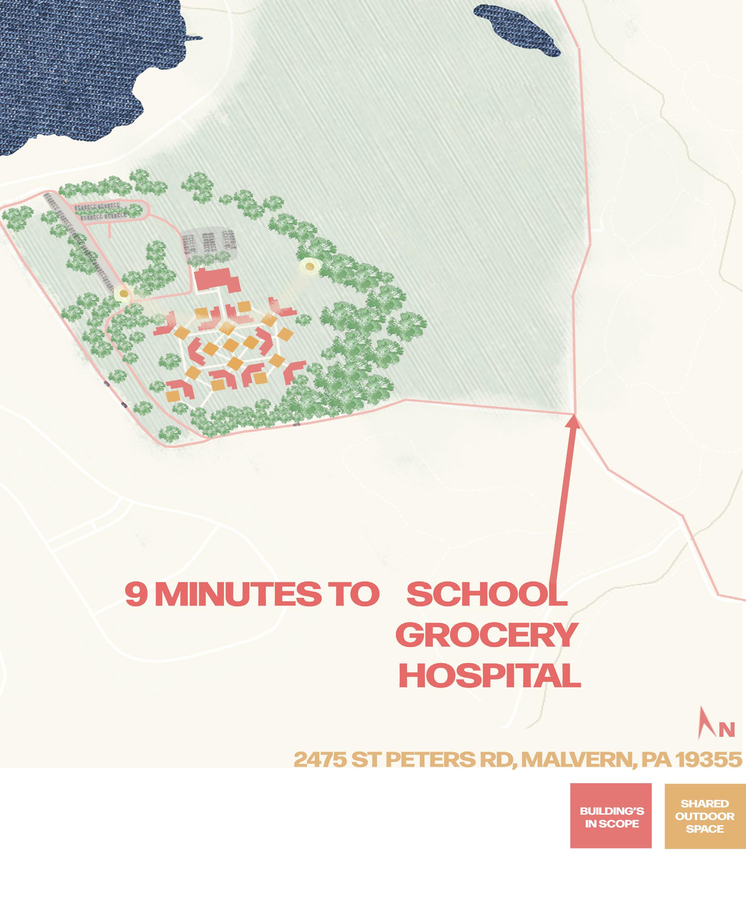
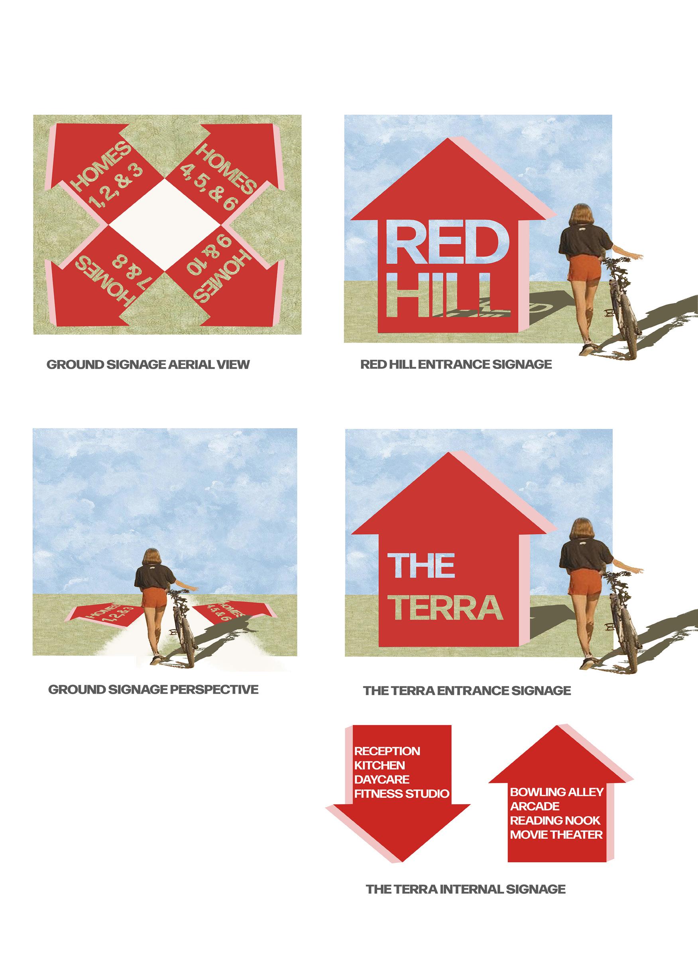
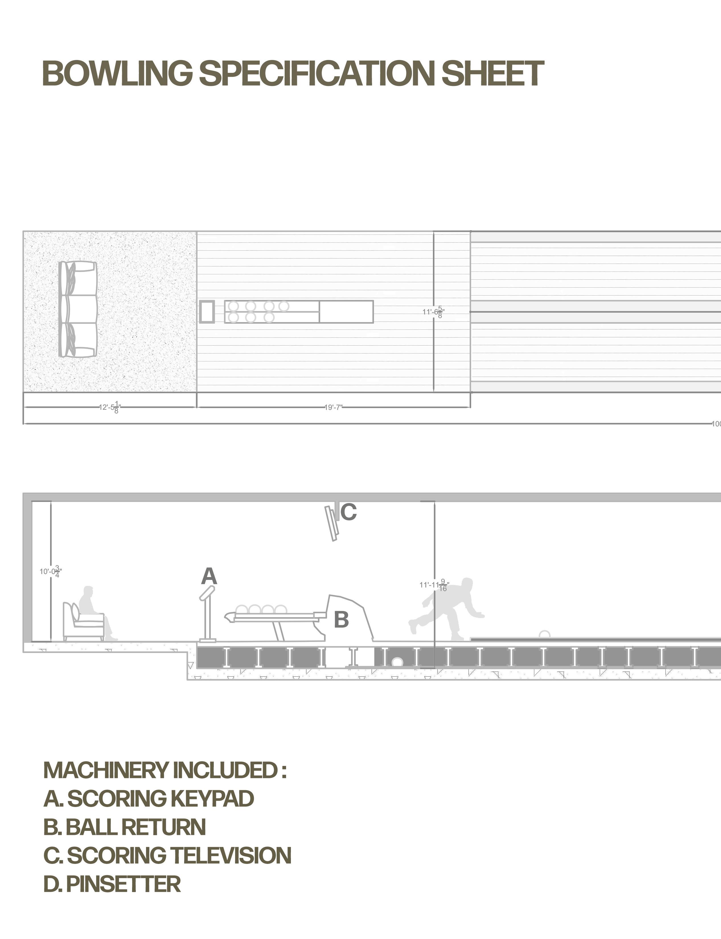
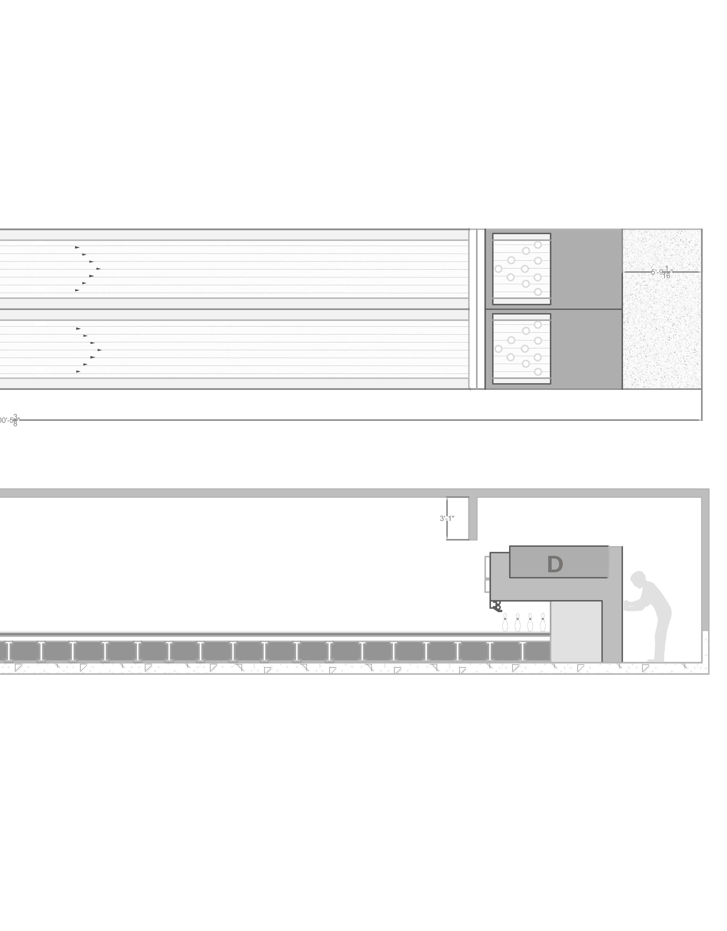



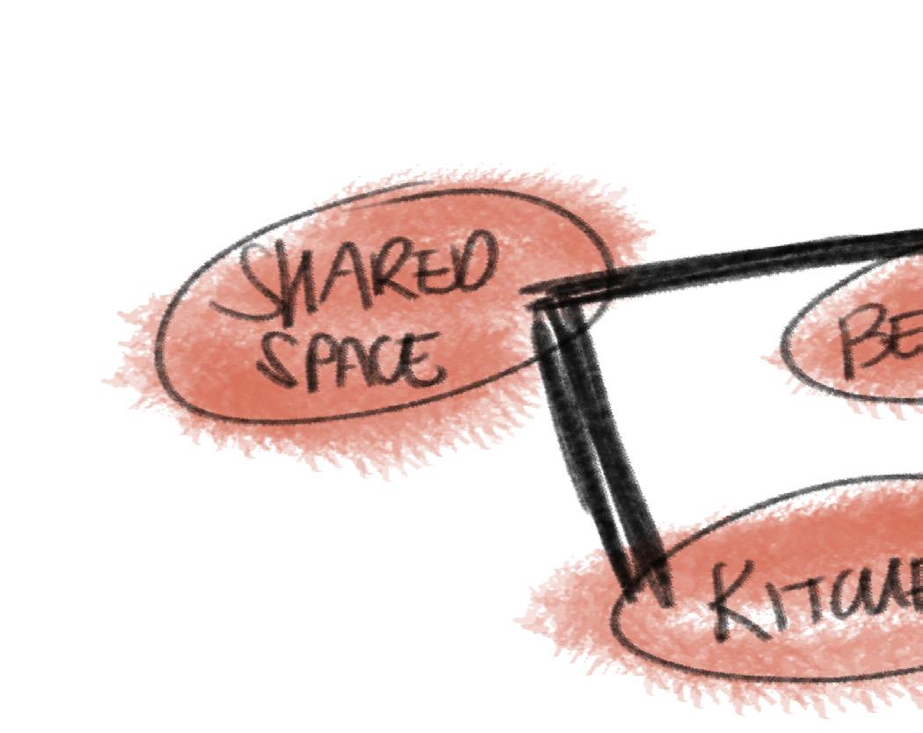
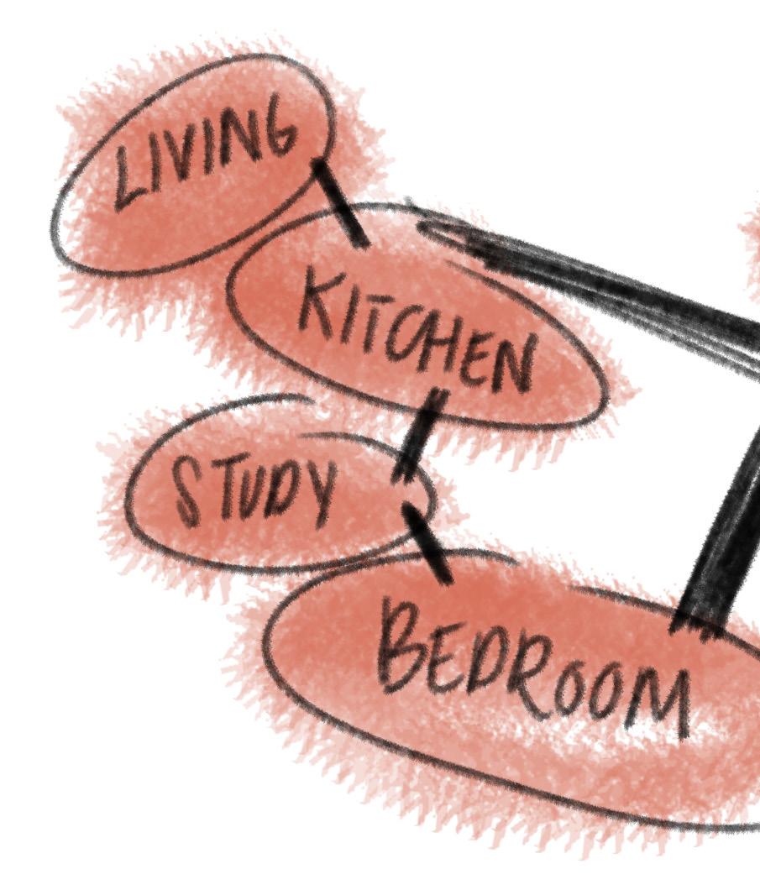
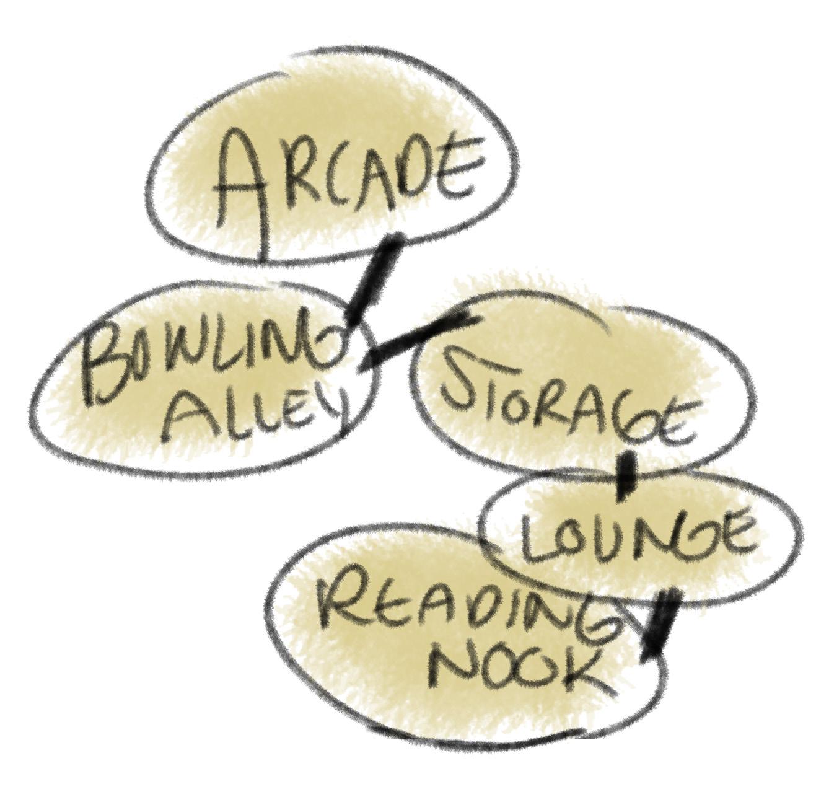
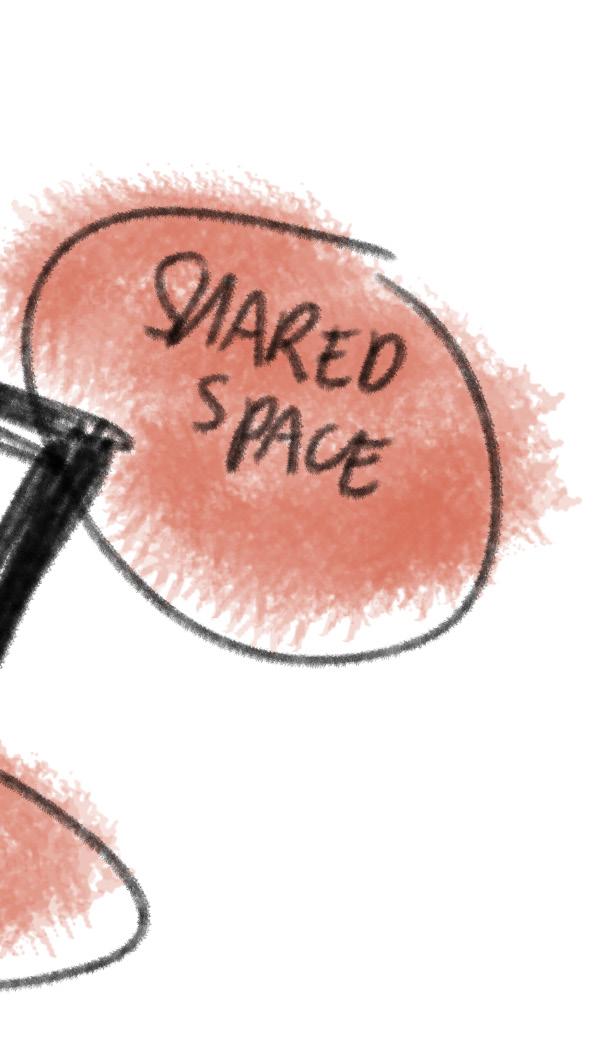

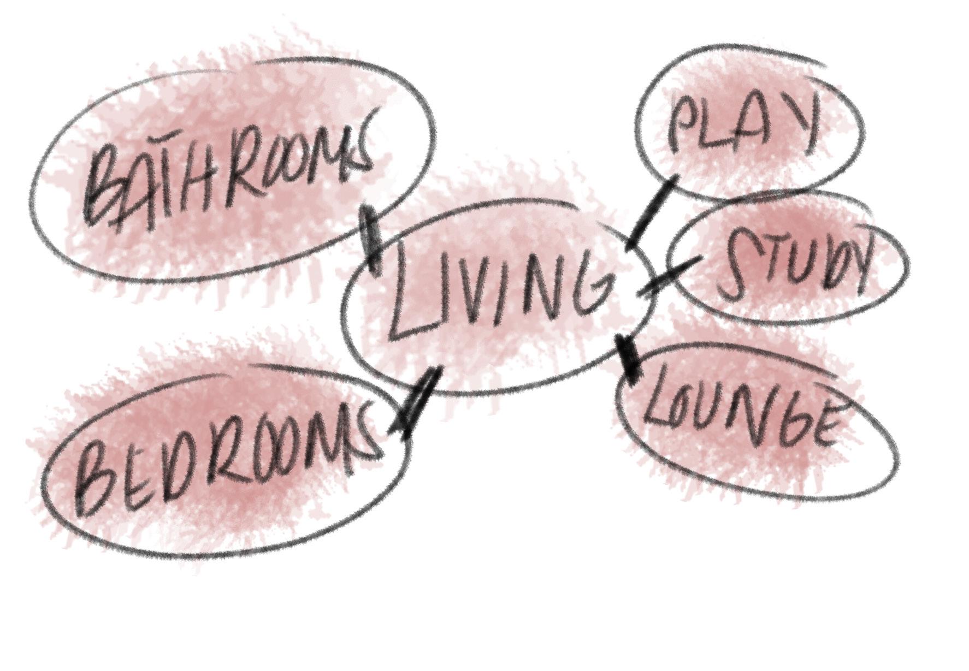
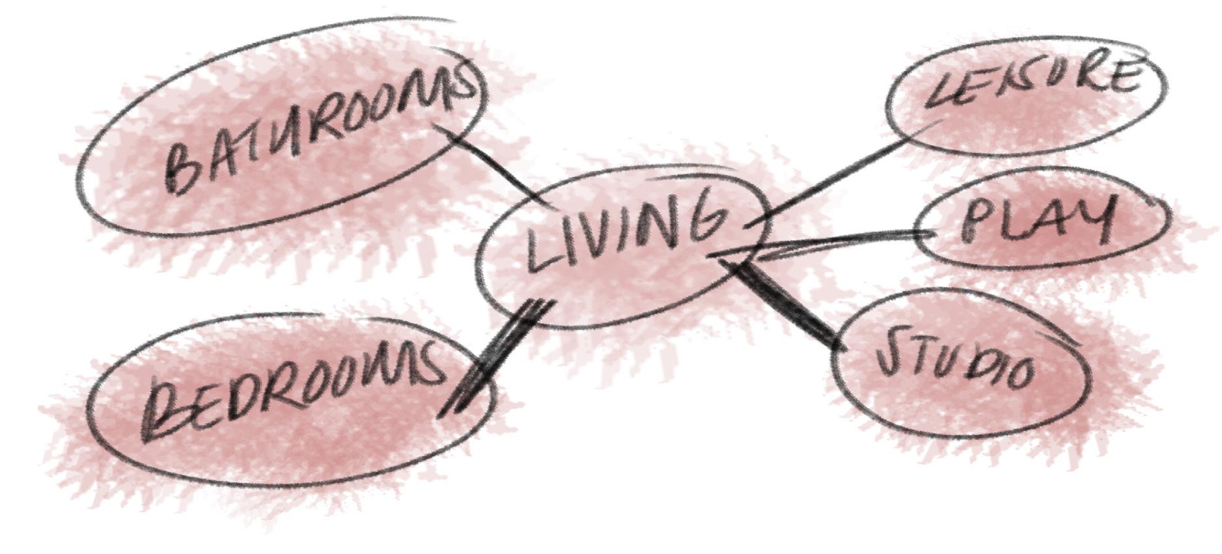


FIRST LEVEL


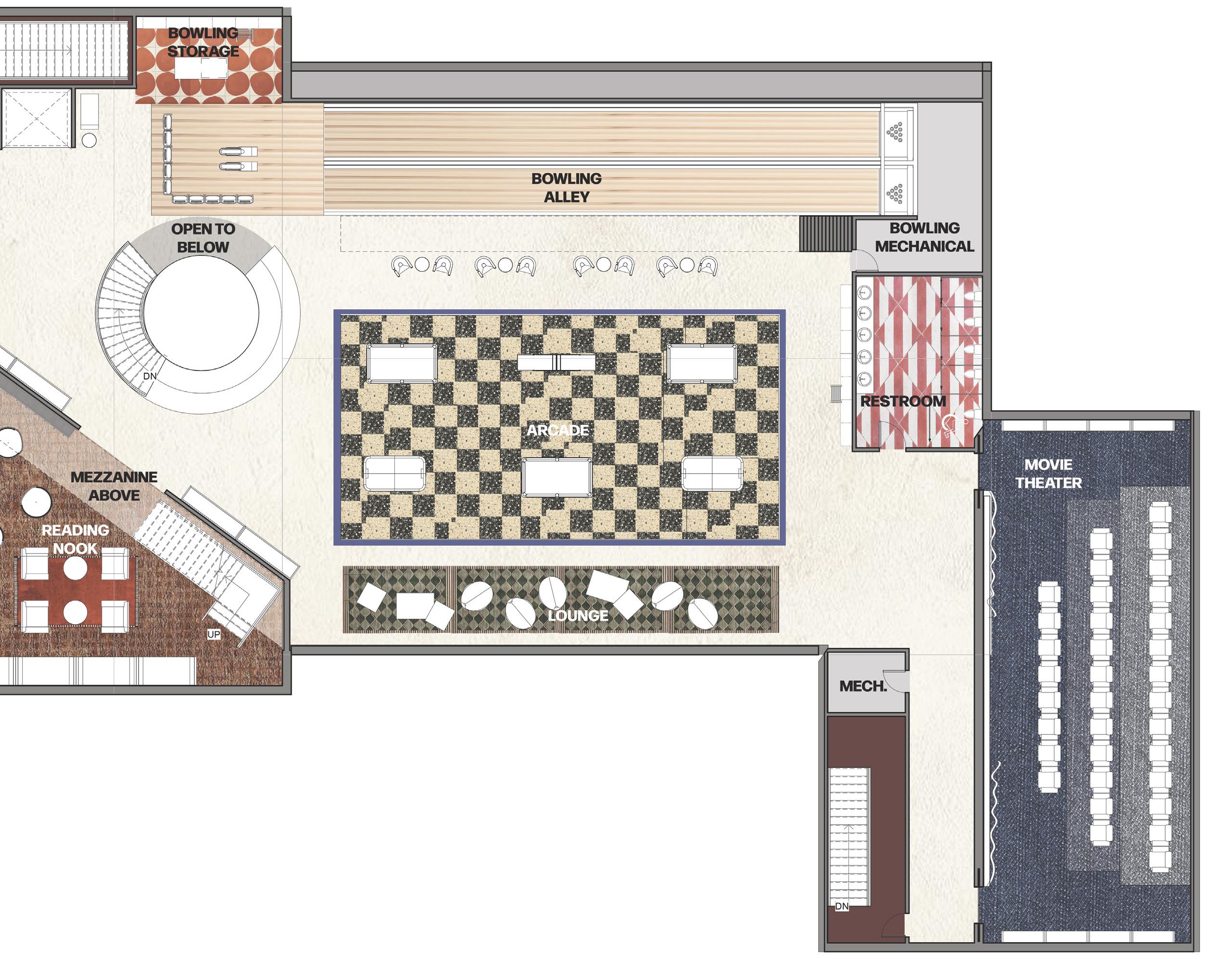
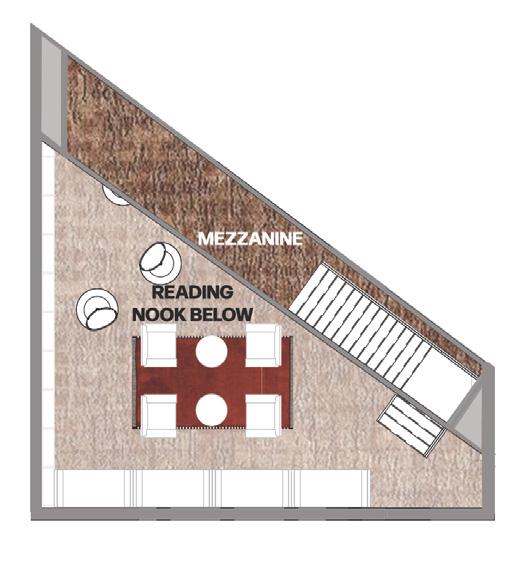
FIRST LEVEL




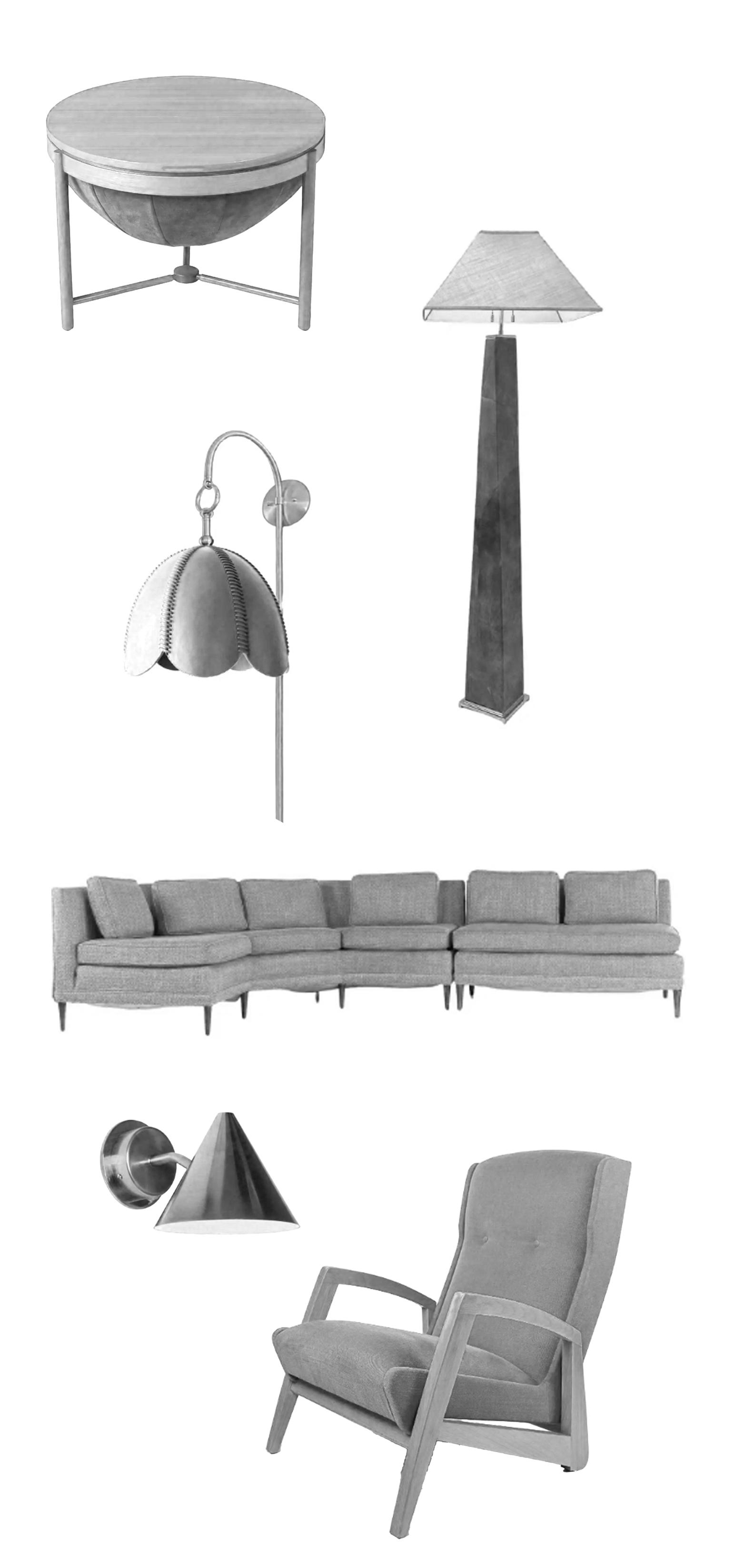



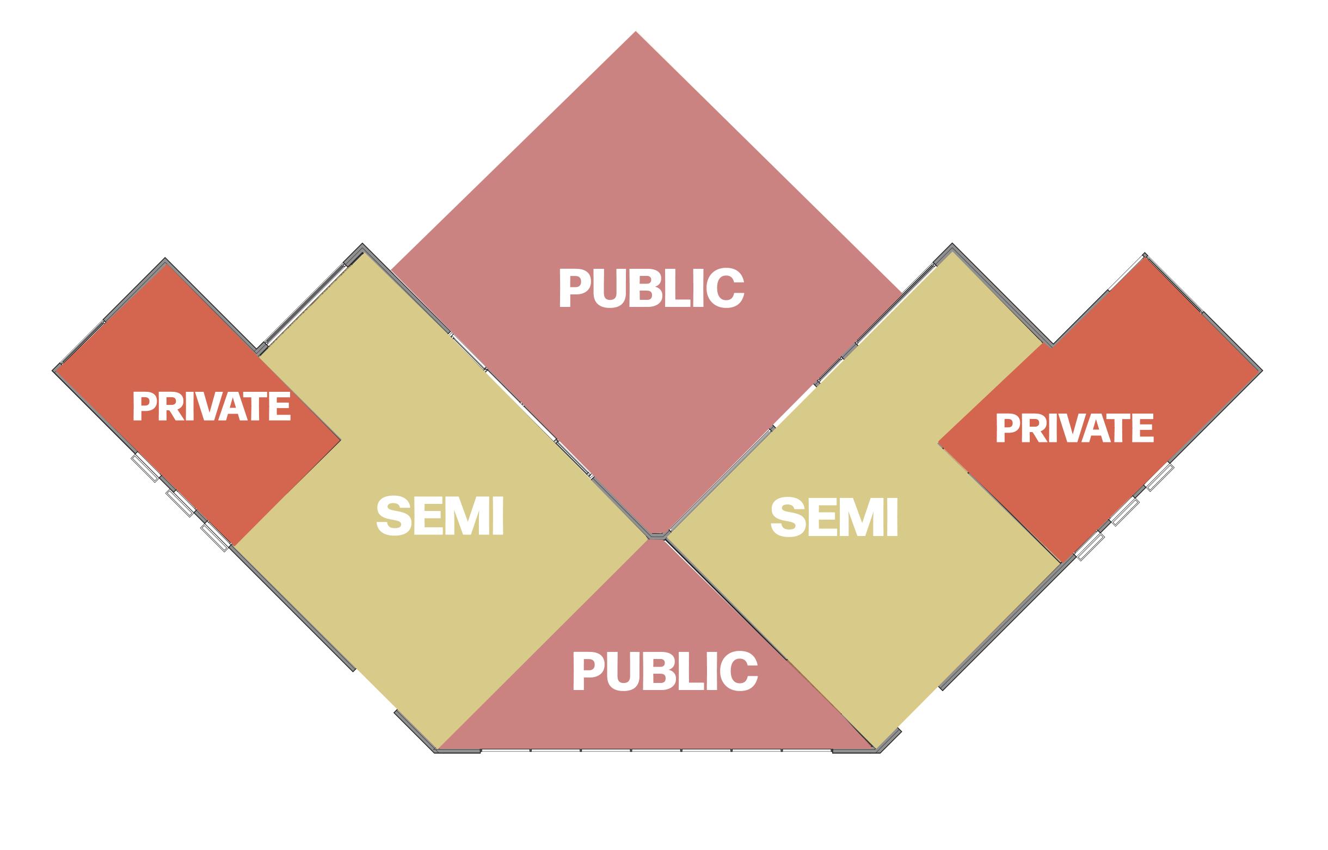



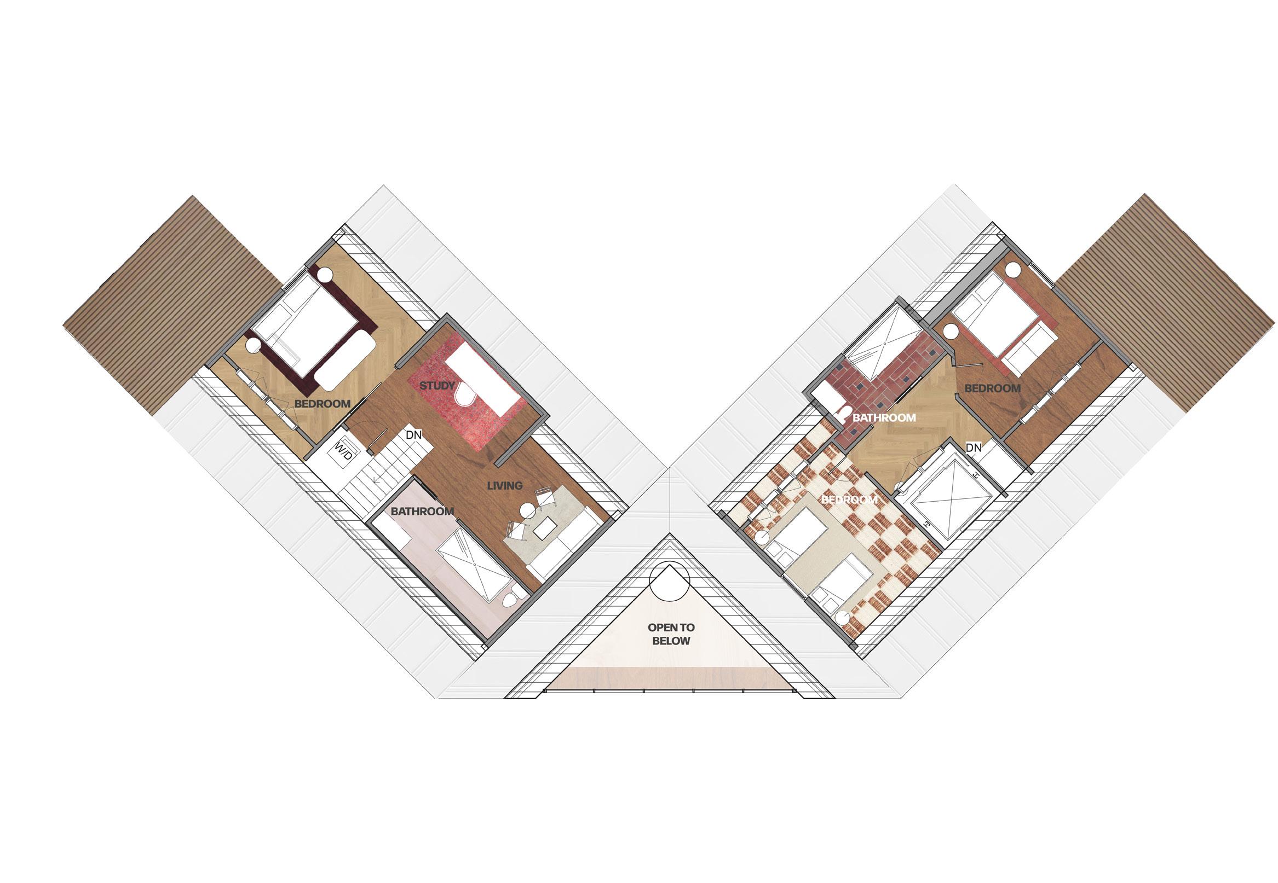
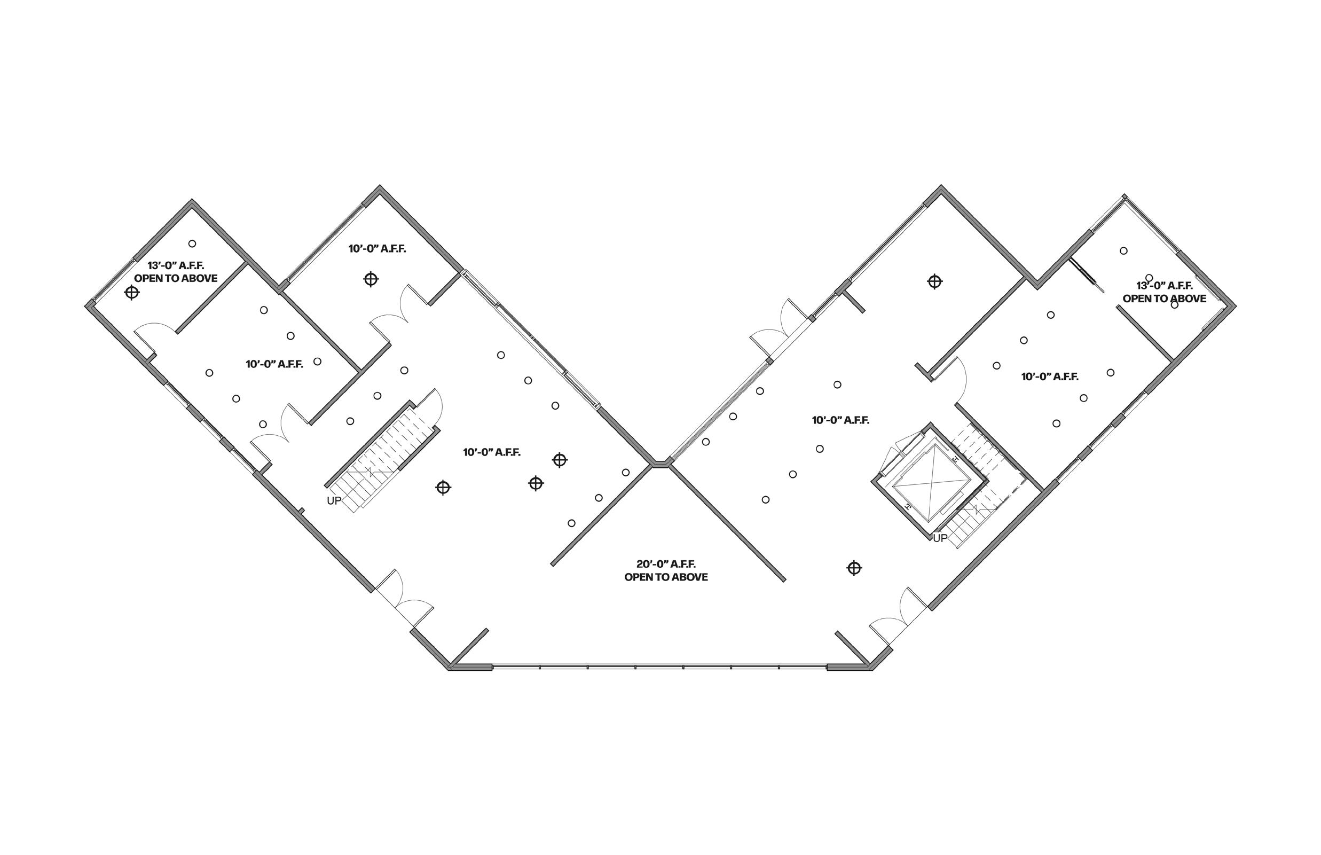





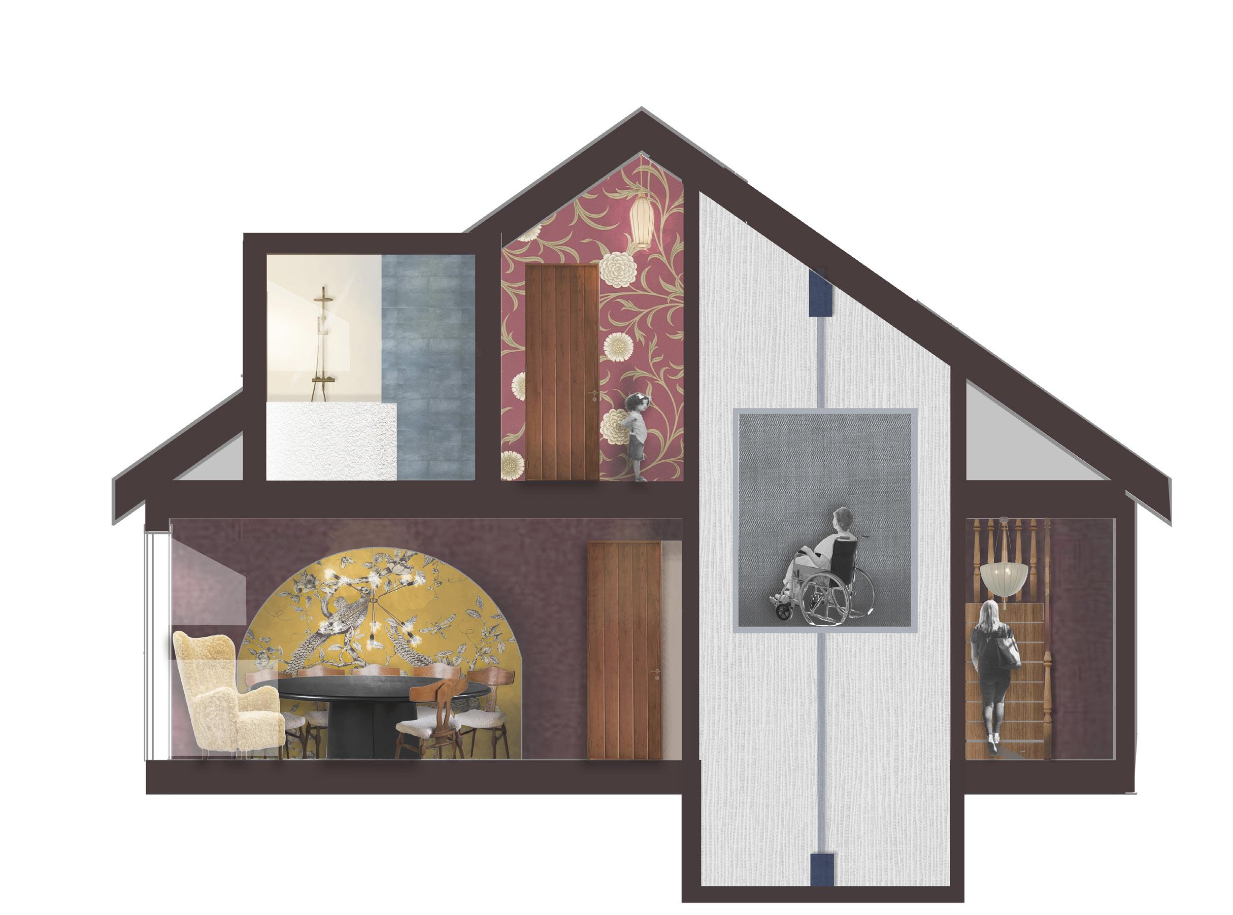

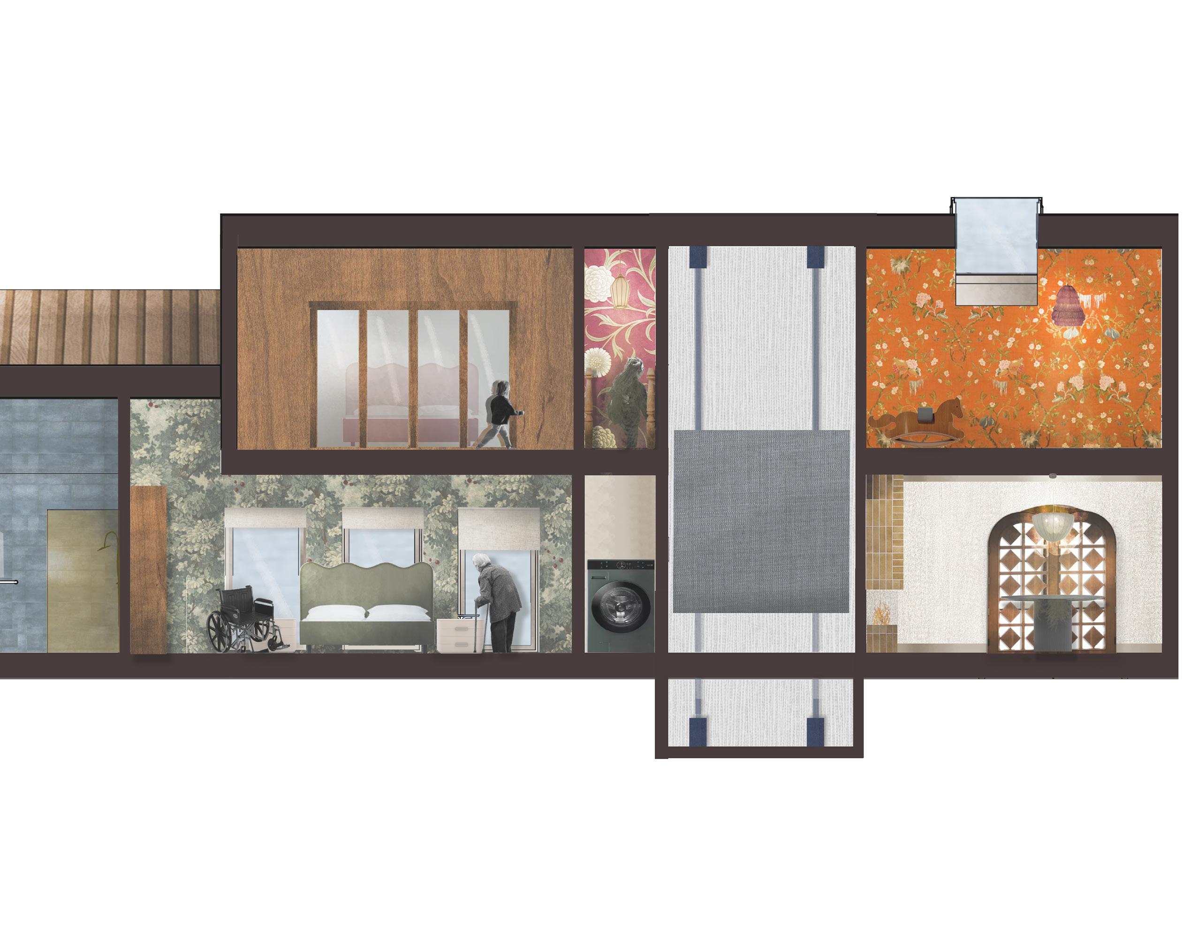
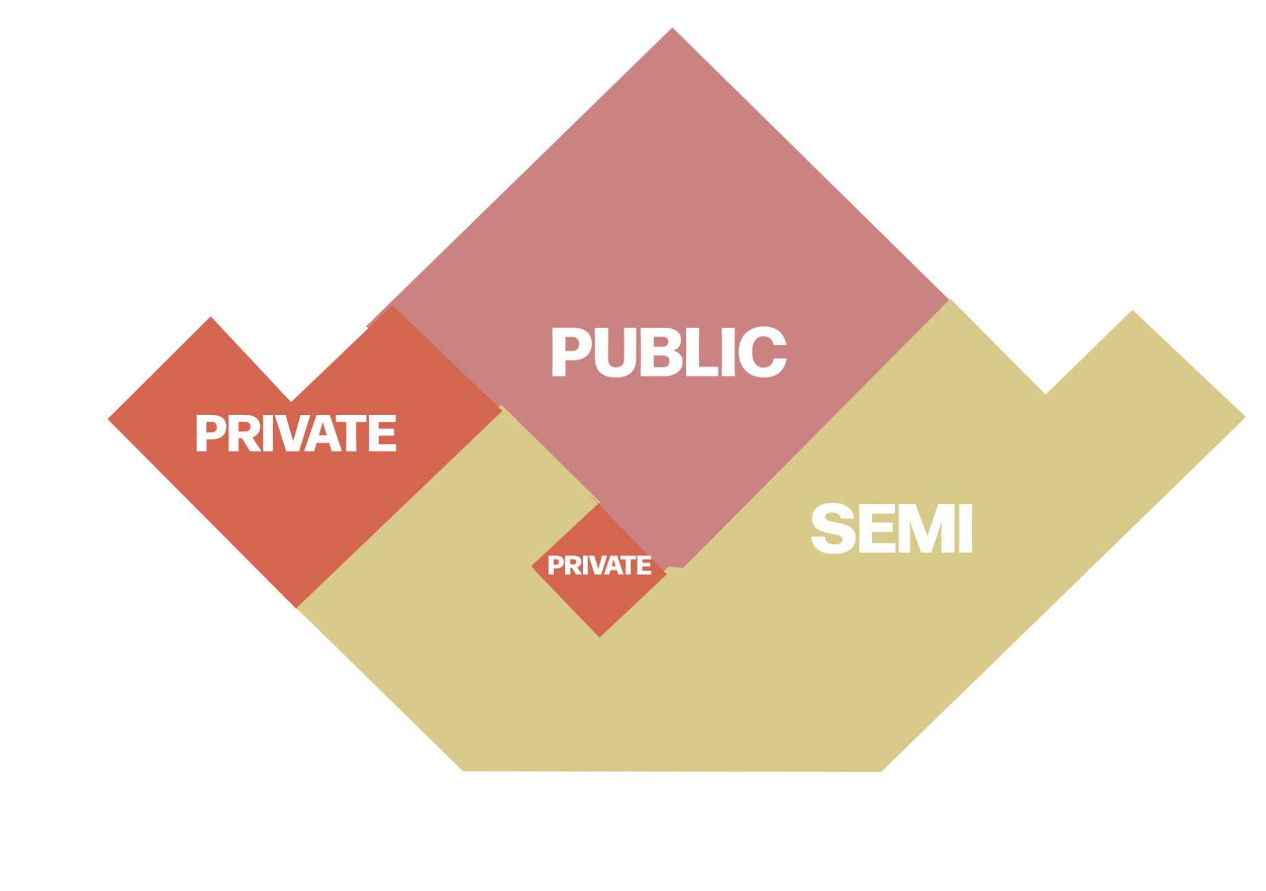





FIRST LEVEL
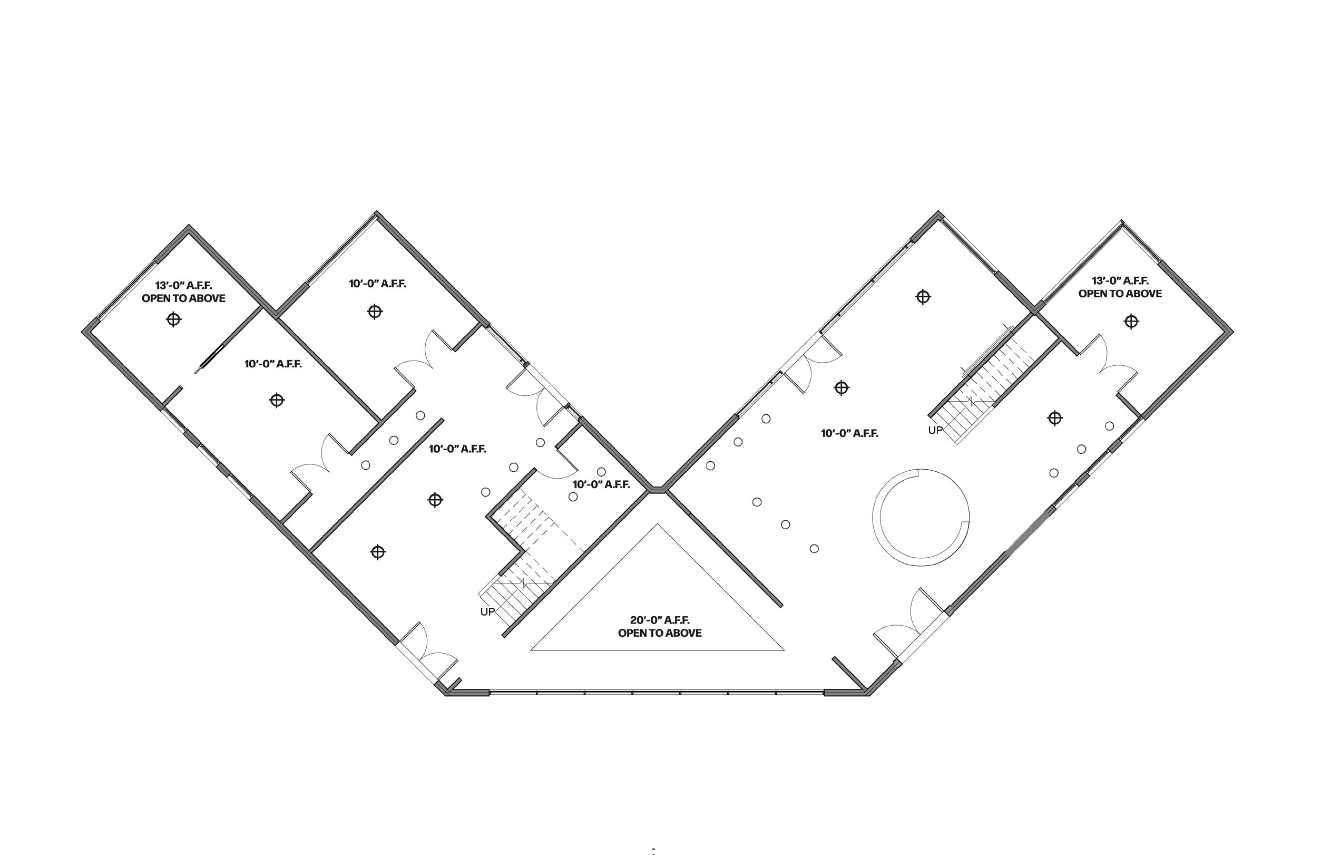

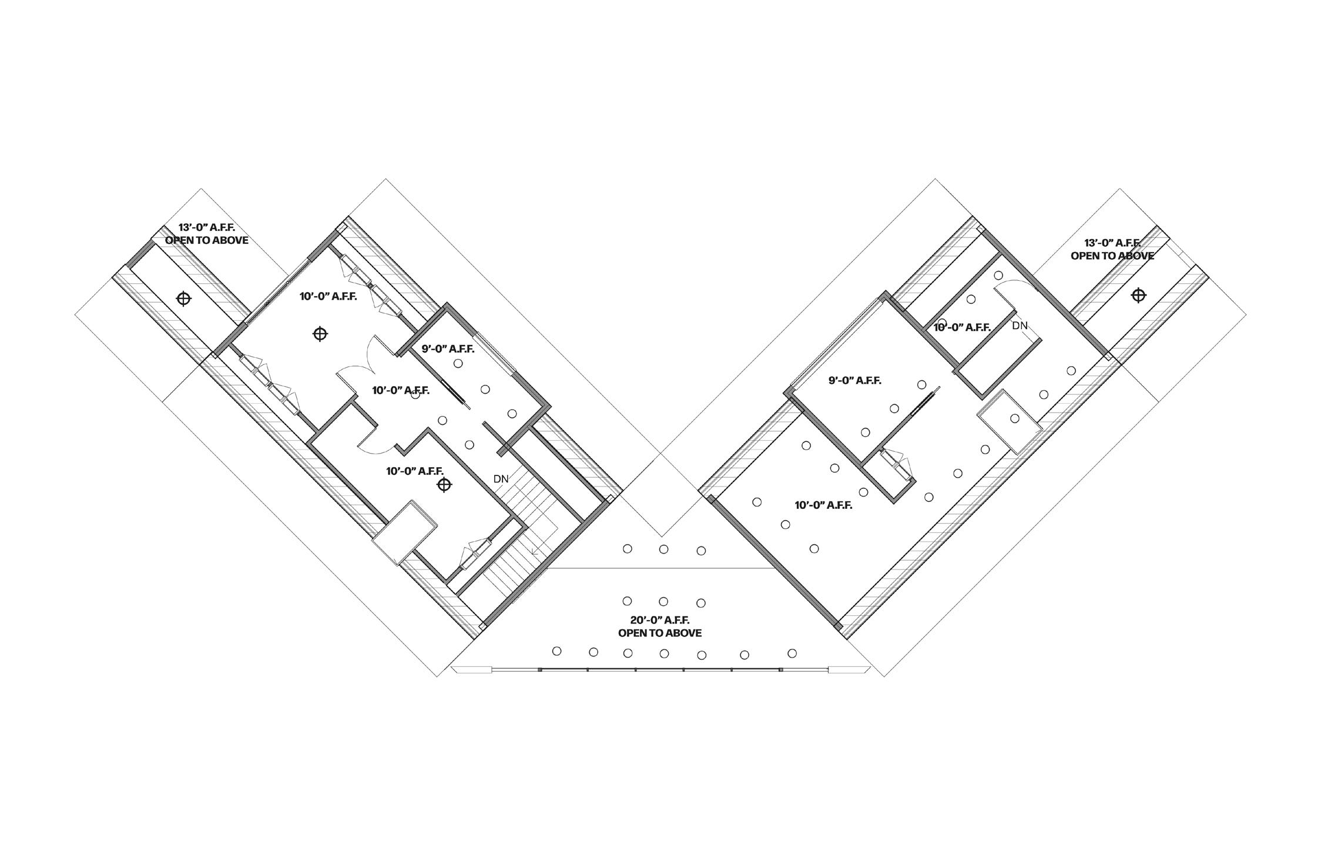


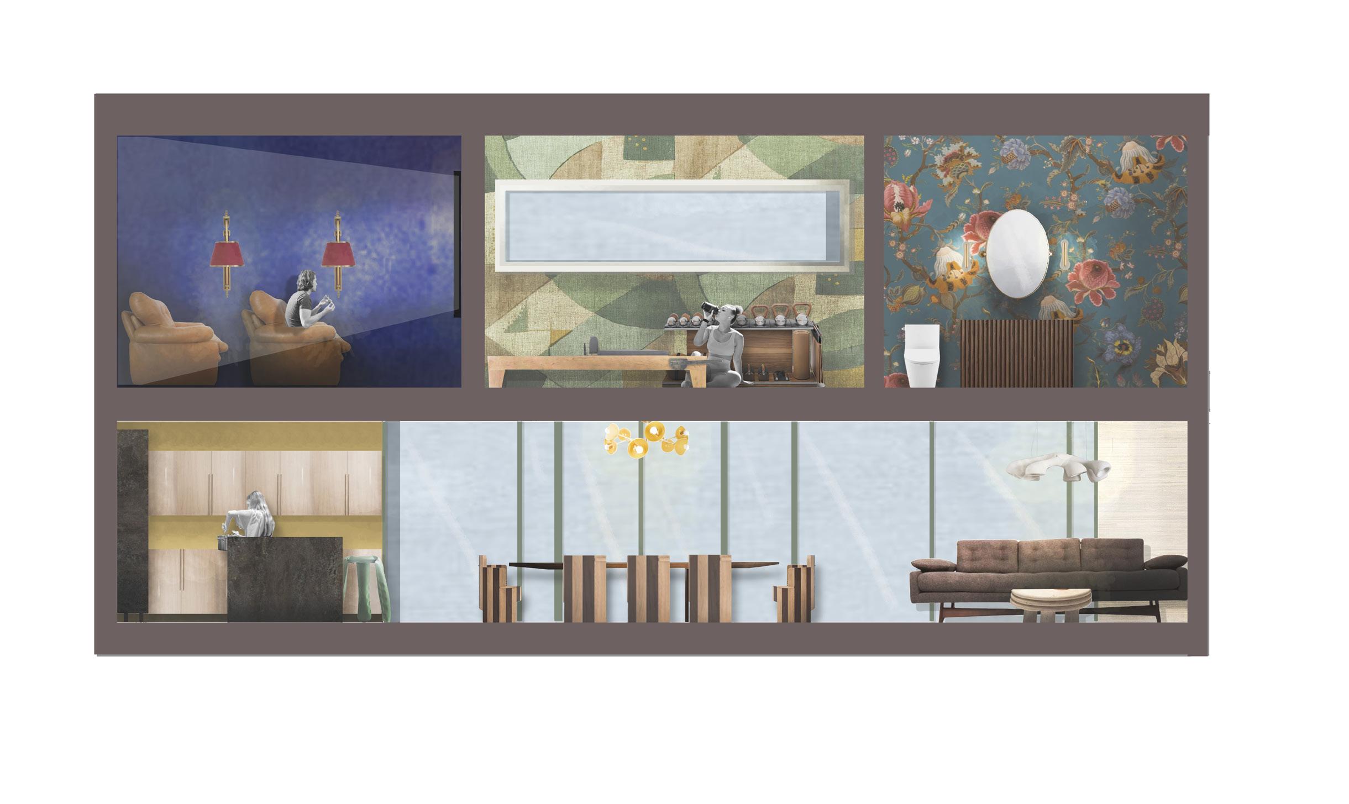






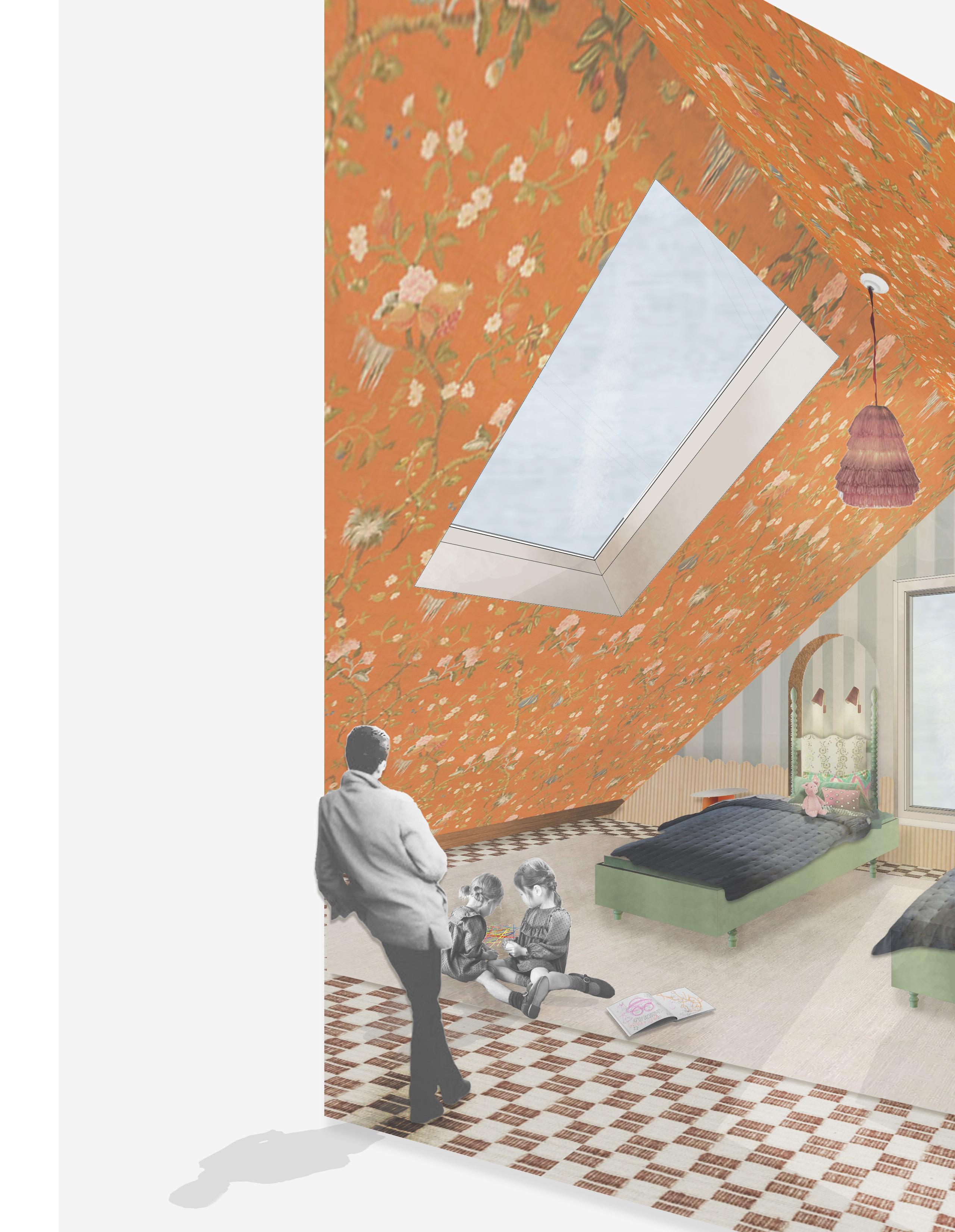

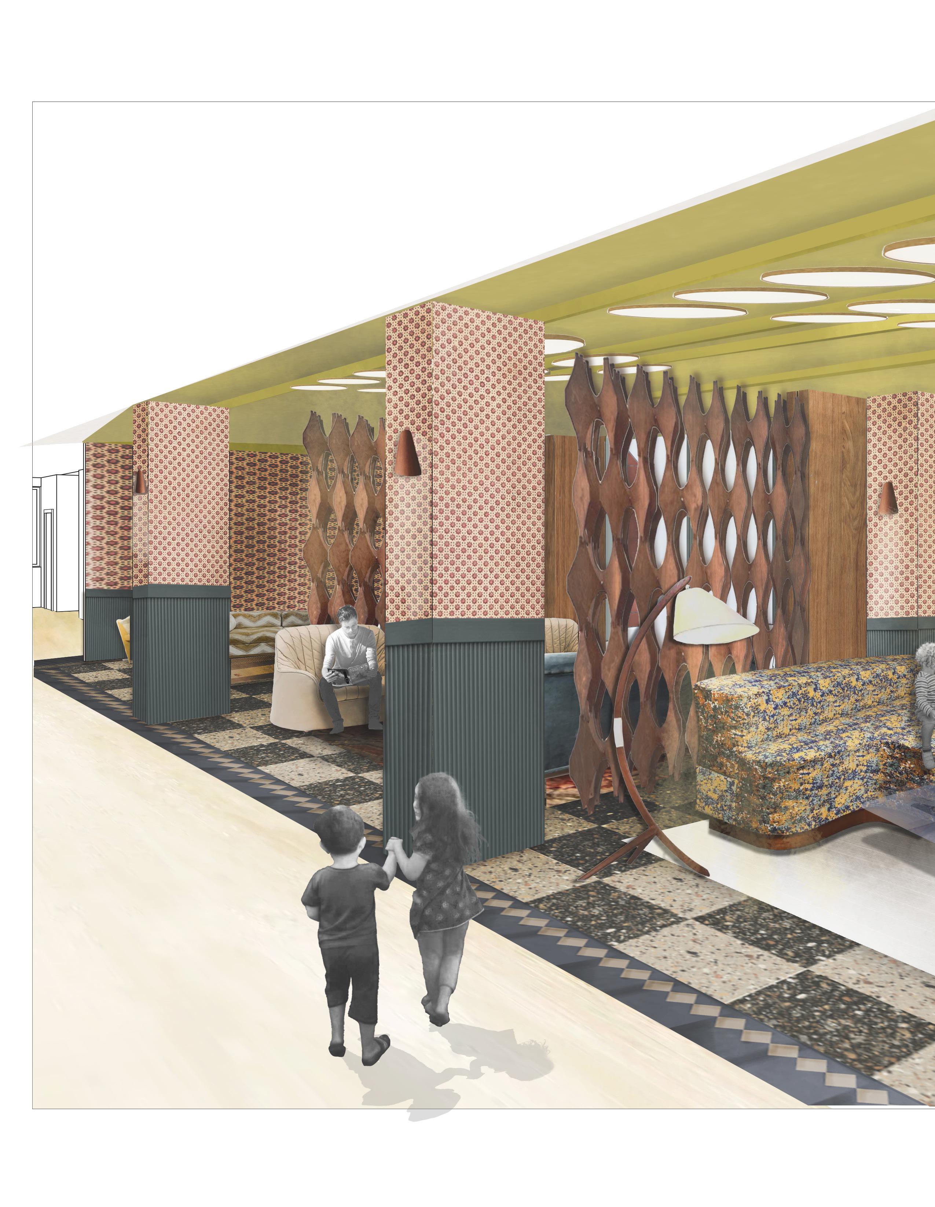

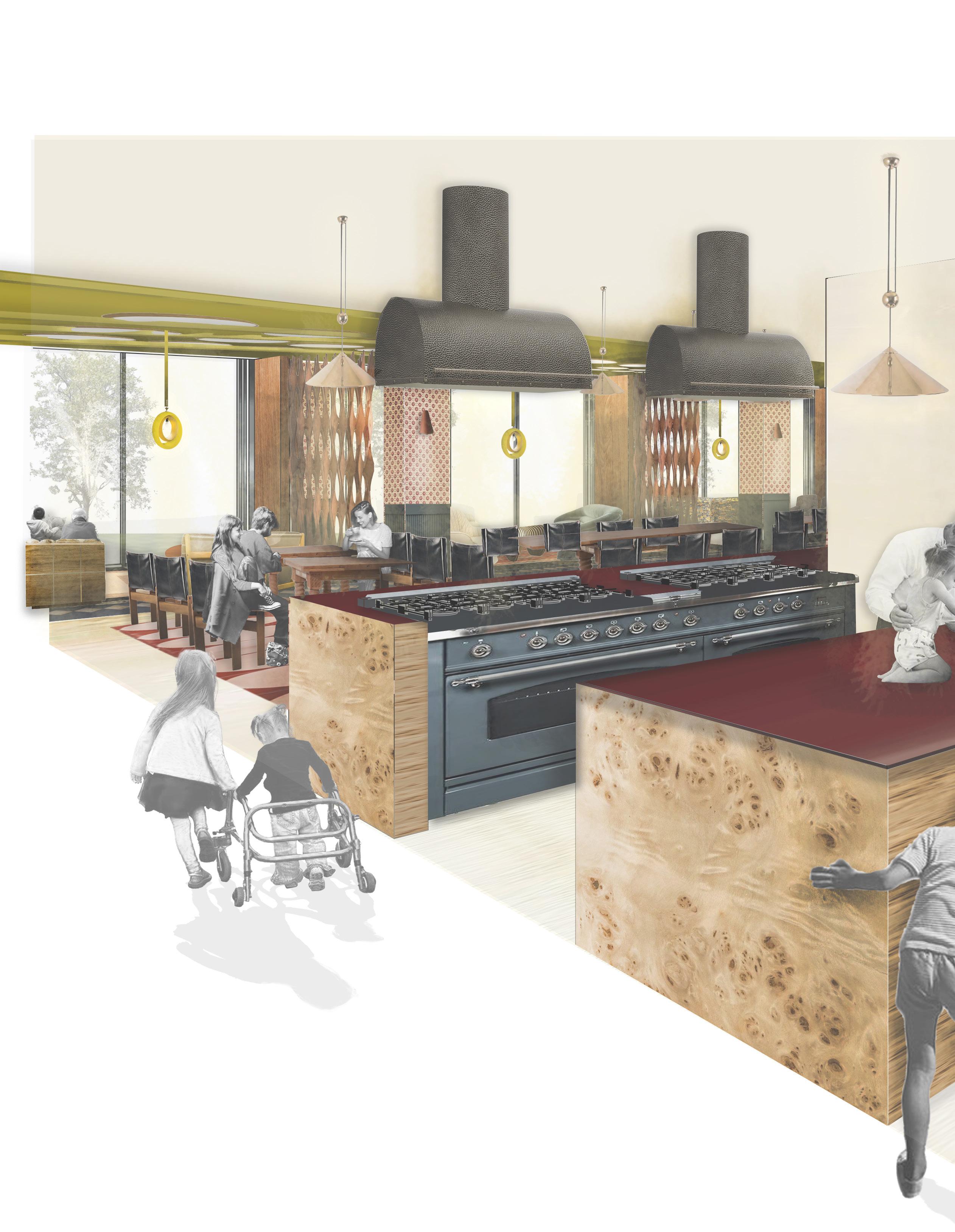
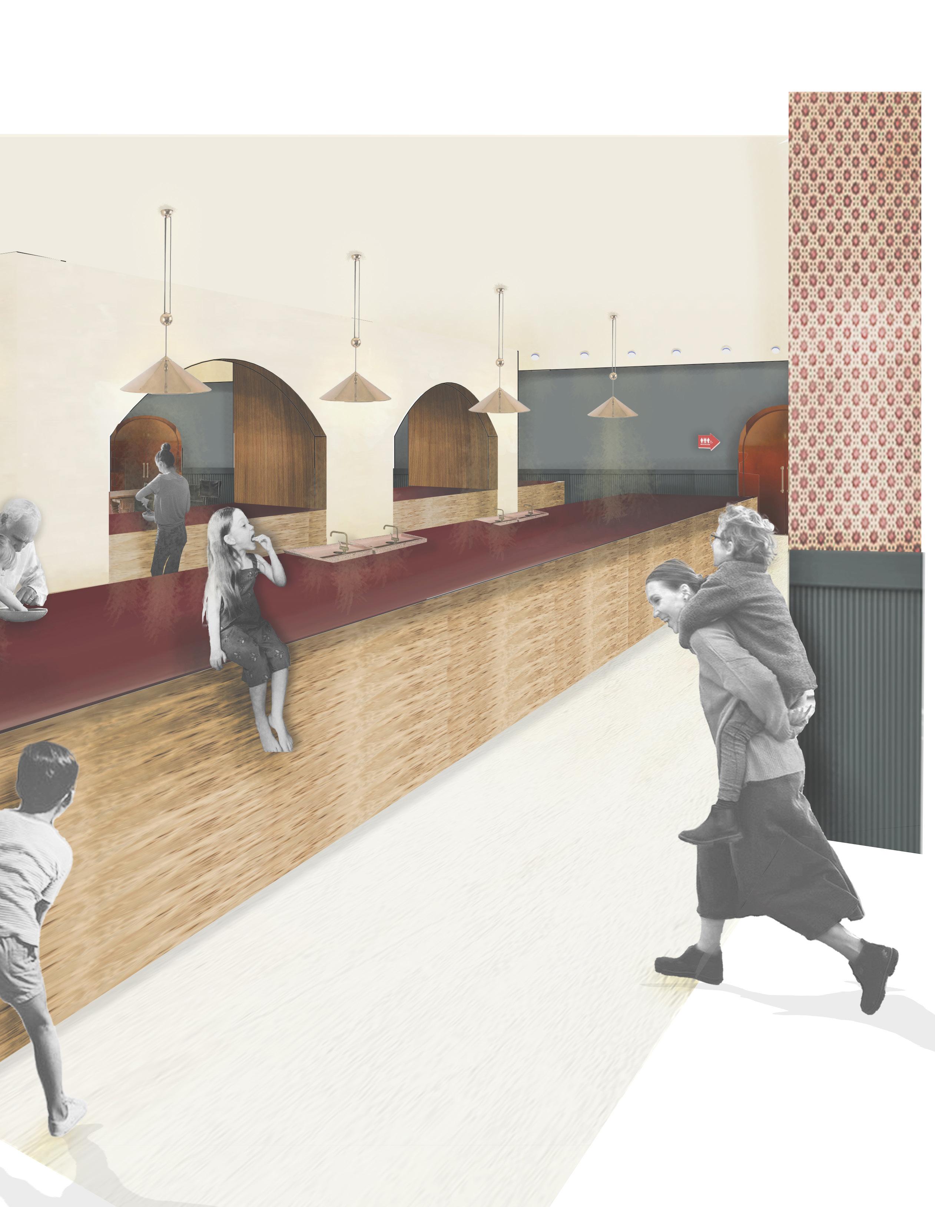
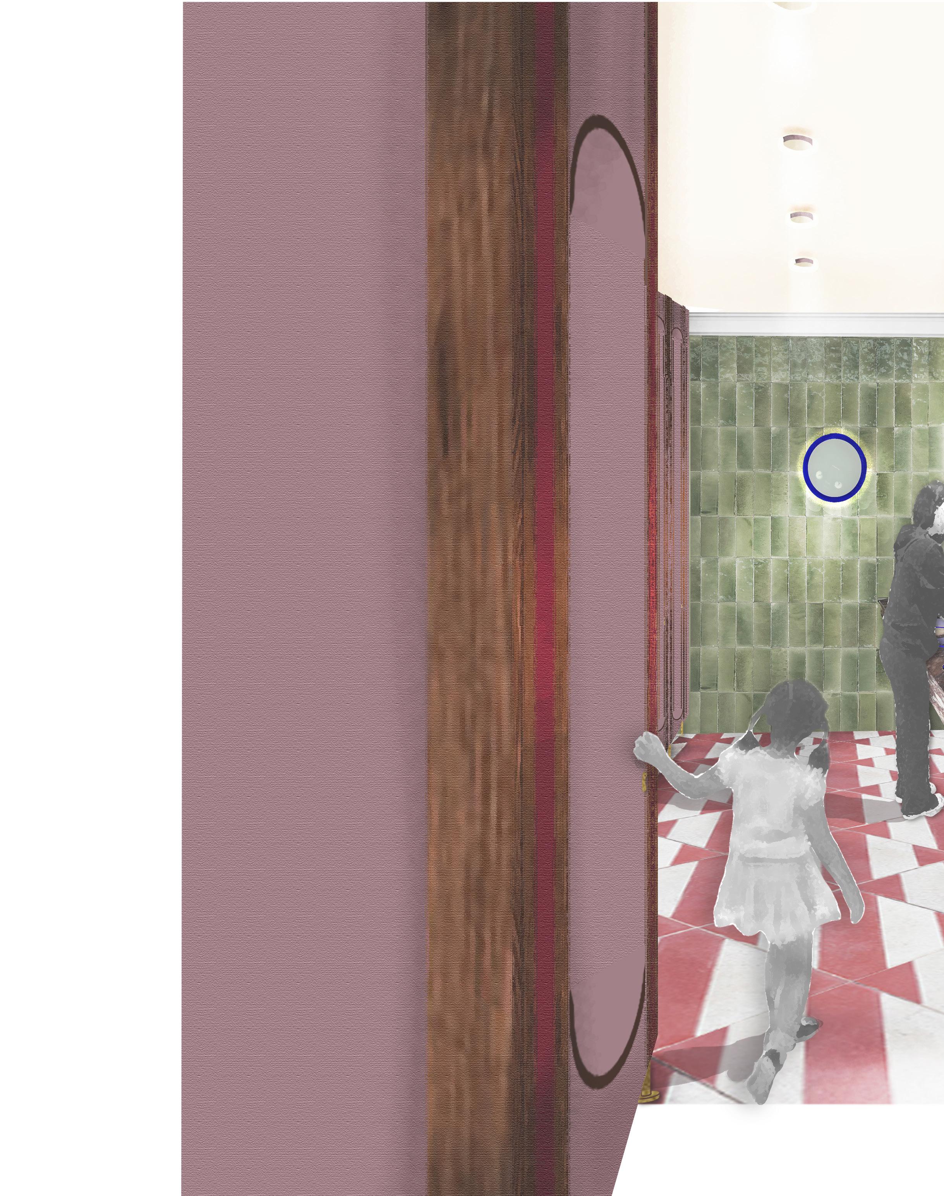





A Consumers’ Republic: The Politics of Mass ... - Harvard University, dash.harvard.edu/bitstream/handle/1/4699747/cohen_conrepublic.pdf. Accessed 4 June 2023.
America Has Eight Parking Spaces for Every Car. Here’s How Cities Are. https://www.fastcompany.com/90645900/america-has-eight-parking-spaces-for-every-car-heres-how-cities-are-rethinking-that-land.
Butler, Stuart M, and Carmen Diaz. “‘Third Places’ as Community Builders.” Brookings, Brookings, 22 Aug. 2017, https://www.brookings.edu/blog/up-front/2016/09/14/third-places-as-community-builders/#:~:text=Third%20places%20is%20a%20term,good%20time%2C%20and%20build%20relationships.
“Community Based Street Design.” RSS, https://www.pps.org/article/community-based-street-design.
Cumincad, papers.cumincad.org/data/works/att/728f.content.00232.pdf. Accessed 4 June 2023.
“Disability Impacts All of Us Infographic.” Centers for Disease Control and Prevention, 15 May 2023, www.cdc.gov/ncbddd/disabilityandhealth/infographic-disability-impacts-all.html#:~:text=Up%20to%201%20in%204,have%20some%20type%20of%20disability. EPA, www.epa.gov/greenvehicles/tailpipe-greenhouse-gas-emissions-typical-passenger-vehicle#:~:text=Green%20Vehicle%20Guide-,Tailpipe%20Greenhouse%20Gas%20Emissions%20from%20a%20Typical%20Passenger%20Vehicle,of%20miles%20driven%20per%20year.
Fashion and Decor: A Cultural History, https://mediakron.bc.edu/fashiondecor/lecture-1950s-decor/living-room-levittown#:~:text=Levittown%20gets%20its%20name%20from,Alfred%2C%20designed%20its%20typical%20houses.
Fry, Richard. “More Adults Now Share Their Living Space, Driven in Part by Parents Living with Their Adult Children.” Pew Research Center, 31 Jan. 2018, www.pewresearch.org/short-reads/2018/01/31/more-adults-now-share-their-living-space-driven-in-part-by-parents-living-with-their-adult-children/.
“Furniture Waste – the Forgotten Waste Stream.” Recycle Track Systems, 10 Nov. 2020, www.rts.com/blog/furniture-waste-a-growing-issue/.
Galyean, Crystal, et al. “Levittown.” US History Scene, 21 Dec. 2019, https://ushistoryscene.com/article/levittown/#:~:text=AlamyConstruction%20of%20Levittown%20was,in%20Nassau%20County%2C%20Long%20Island.
“Higher Income US Neighborhoods Had More Health-Promoting Features before the COVID-19 Pandemic and More Positive Changes during the Outbreak.” Children and Nature Network, 19 Apr. moting-features-before-the-covid-19-pandemic-and-more-positive-changes-during-the-outbreak/.
“How to Make Public Transport an Attractive Option in Your City.” C40 Knowledge Community, https://www.c40knowledgehub.org/s/article/How-to-make-public-transport-an-attractive-option-in-your-city?language=en_US.
Jaffe, Eric. “Isolating the Costs of Loneliness.” Association for Psychological Science - APS, 1 Dec. 2008, https://www.psychologicalscience.org/observer/isolating-the-costs-of-loneliness.
Mitchell, Travis. “1. The Demographics of Multigenerational Households.” Pew Research Center’s Social & Demographic Trends Project, Pew Research Center, 24 Mar. 2022, https://www.pewresearch.org/social-trends/2022/03/24/the-demographics-of-multigenerational-households/#:~:text=Among%20major%20racial%20and%20ethnic,in%20a%20multigenerational%20family%20 household.
Morales, Dawn A, et al. “A Call to Action to Address Rural Mental Health Disparities.” Journal of Clinical and Translational Science, U.S. National Library of Medicine, 4 May 2020, https://www.ncbi.nlm.nih.gov/pmc/articles/PMC7681156/.
“Multifamily.” NAHB, www.nahb.org/other/consumer-resources/types-of-home-construction/multifamily. Accessed 2 June 2023.
Langdon, P. (n.d.). A Better Place to Live, Reshaping the American Suburb. HarperPerennial.
“One to Watch: Youssofzay and Hart.” ArchitectureAU, architectureau.com/articles/youssofzay-and-hart/. Accessed 4 June 2023.
“Pedestrian Safety.” NHTSA, https://www.nhtsa.gov/book/countermeasures/countermeasures-work/pedestrian-safety.
Portilla, Nicolle. “The Need for Sustainable Waste Management in the Construction Industry.” ISHN RSS, ISHN, 22 Nov. 2022, https://www.ishn.com/articles/113528-the-need-for-sustainable-waste-management-in-the-construction-industry#:~:text=The%20construction%20industry%20is%20one,in%20the%20United%20States%20alone.
“Reconsidering the Cul-De-Sac.” ACCESS Magazine, 30 May 2017, https://www.accessmagazine.org/spring-2004/reconsidering-cul-de-sac/.
Sahadi, Jeanne. “The Latest on Hybrid Work: Who Is WFH and Who Isn’t | CNN Business.” CNN, Cable News Network, 9 Apr. 2023, https://www.cnn.com/2023/04/09/success/hybrid-wfh-remote-work/index.html.
Sleight, Mandy. “The Cost of Owning a Car.” Bankrate, www.bankrate.com/insurance/car/cost-of-car-ownership/#:~:text=Owning%20a%20car%20also%20requires,AAA’s%20Your%20Driving%20Costs%20study.
Schaefer, Annette. “Commuting Takes Its Toll.” Scientific American, 1 Oct. 2005, www.scientificamerican.com/article/commuting-takes-its-toll/.
“The Dark Side of Suburbia (Article).” Khan Academy, Khan Academy, https://www.khanacademy.org/humanities/us-history/postwarera/postwar-era/a/the-dark-side-of-suburbia.
“Traditional Families Account for Only 7 Percent of U.S. Households.” PRB, www.prb.org/resources/traditional-families-account-for-only-7-percent-of-u-s-households/. Accessed 2 June 2023.
Welch, Adrian. “Todlaw Supported Housing, Duns Houses - e-Architect.” E, 10 Sept. 2020, www.e-architect.com/scotland/todlaw-supported-housing.
https://www.fastcompany.com/90645900/america-has-eight-parking-spaces-for-every-car-heres-how-cities-are-rethinking-that-land.
https://www.brookings.edu/blog/up-front/2016/09/14/third-places-as-community-builders/#:~:text=Third%20places%20is%20a%20term,good%20time%2C%20and%20build%20relationships.
www.cdc.gov/ncbddd/disabilityandhealth/infographic-disability-impacts-all.html#:~:text=Up%20to%201%20in%204,have%20some%20type%20of%20disability.
www.epa.gov/greenvehicles/tailpipe-greenhouse-gas-emissions-typical-passenger-vehicle#:~:text=Green%20Vehicle%20Guide-,Tailpipe%20Greenhouse%20Gas%20Emissions%20from%20a%20Typical%20Passenger%20Vehicle,of%20miles%20driven%20per%20year. Accessed 2 June 2023.
https://mediakron.bc.edu/fashiondecor/lecture-1950s-decor/living-room-levittown#:~:text=Levittown%20gets%20its%20name%20from,Alfred%2C%20designed%20its%20typical%20houses.
www.pewresearch.org/short-reads/2018/01/31/more-adults-now-share-their-living-space-driven-in-part-by-parents-living-with-their-adult-children/.
https://ushistoryscene.com/article/levittown/#:~:text=AlamyConstruction%20of%20Levittown%20was,in%20Nassau%20County%2C%20Long%20Island.
2022, https://research.childrenandnature.org/research/higher-income-us-neighborhoods-had-more-health-pro https://www.c40knowledgehub.org/s/article/How-to-make-public-transport-an-attractive-option-in-your-city?language=en_US.
https://www.pewresearch.org/social-trends/2022/03/24/the-demographics-of-multigenerational-households/#:~:text=Among%20major%20racial%20and%20ethnic,in%20a%20multigenerational%20family%20
https://www.ncbi.nlm.nih.gov/pmc/articles/PMC7681156/.
https://www.ishn.com/articles/113528-the-need-for-sustainable-waste-management-in-the-construction-industry#:~:text=The%20construction%20industry%20is%20one,in%20the%20United%20States%20alone.
https://www.cnn.com/2023/04/09/success/hybrid-wfh-remote-work/index.html. www.bankrate.com/insurance/car/cost-of-car-ownership/#:~:text=Owning%20a%20car%20also%20requires,AAA’s%20Your%20Driving%20Costs%20study. Accessed 2 June 2023.