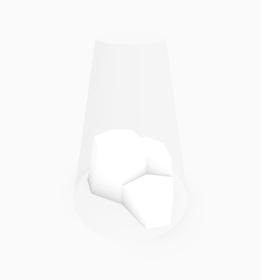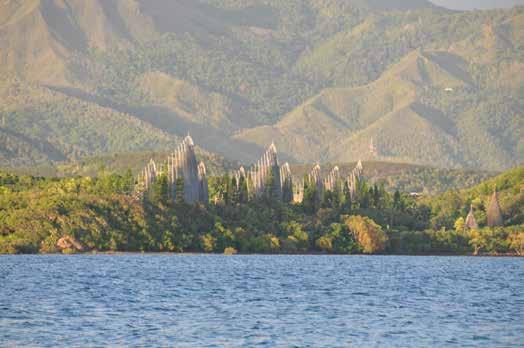
1 minute read
stage_iii investigation
from Design_Y3Sem1
by Xiao Yuyang
The investigation of the design begins with the several collages of the attempted design on the virtual site of similar landscapes. Drived from the last stage, a chimney-like tall shell mimics the configuration of the traditional Kanak huts. The facade panel was a combination of the concrete frame work and filled by bricks.
The design took a central symmetrical shape. The totally air-conditioned circular space is placed at the center. With different height and different degree of porosity along the wall of the room at the side, different amount of air-conditioned air will flow through these walls. Another wall composed of bricks maintains the air exchange between the exterior and the interior. The entrance was placed as the fifth room at the side. The total energy consumption was maintained through the thick concrete wall as a thermal mass. The program of the building is for exhibition and cultural display.
Advertisement

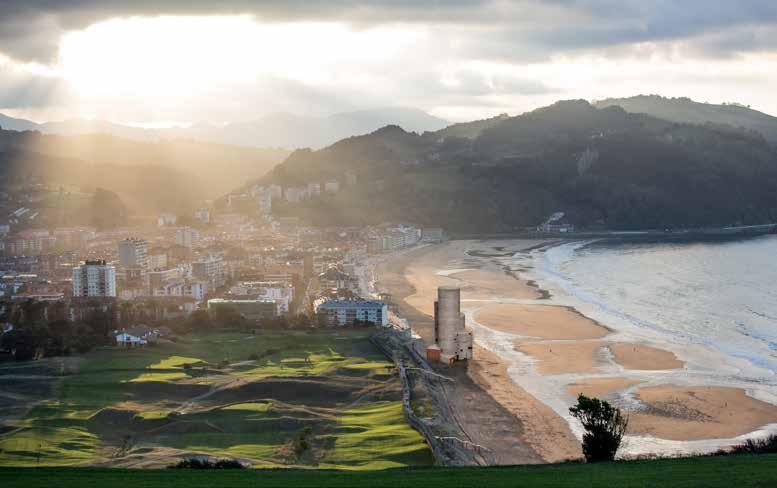
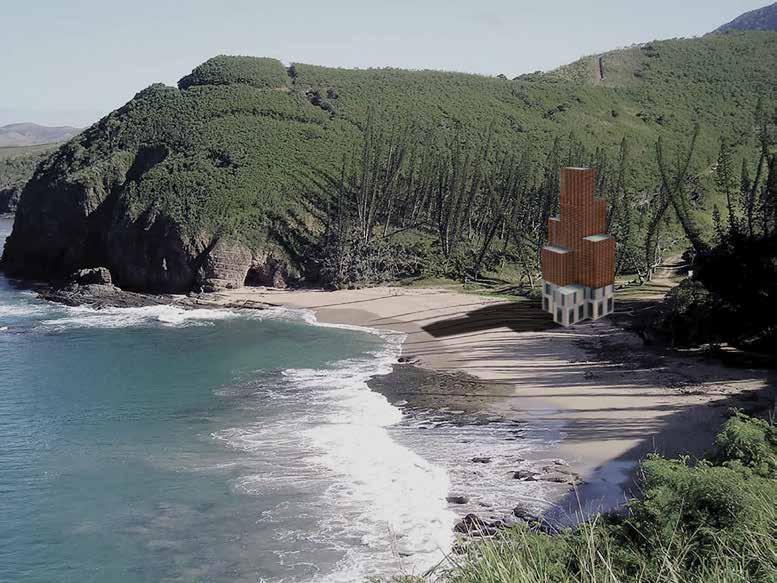
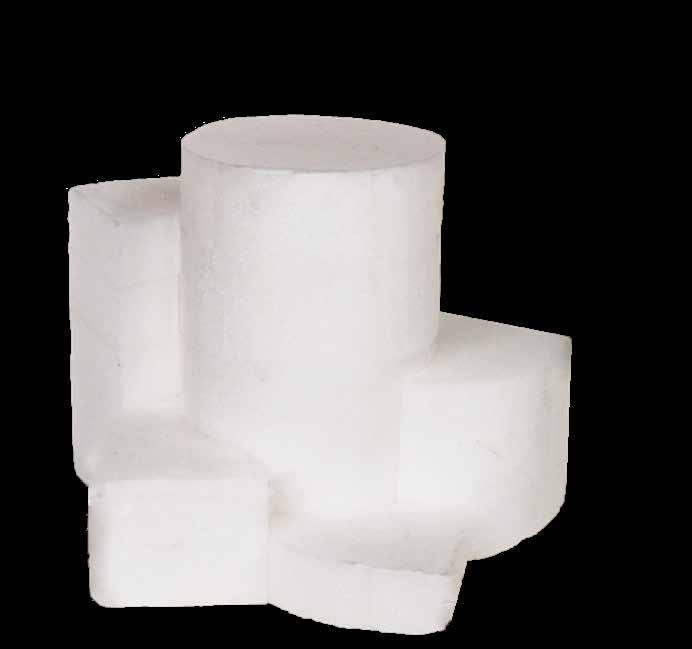
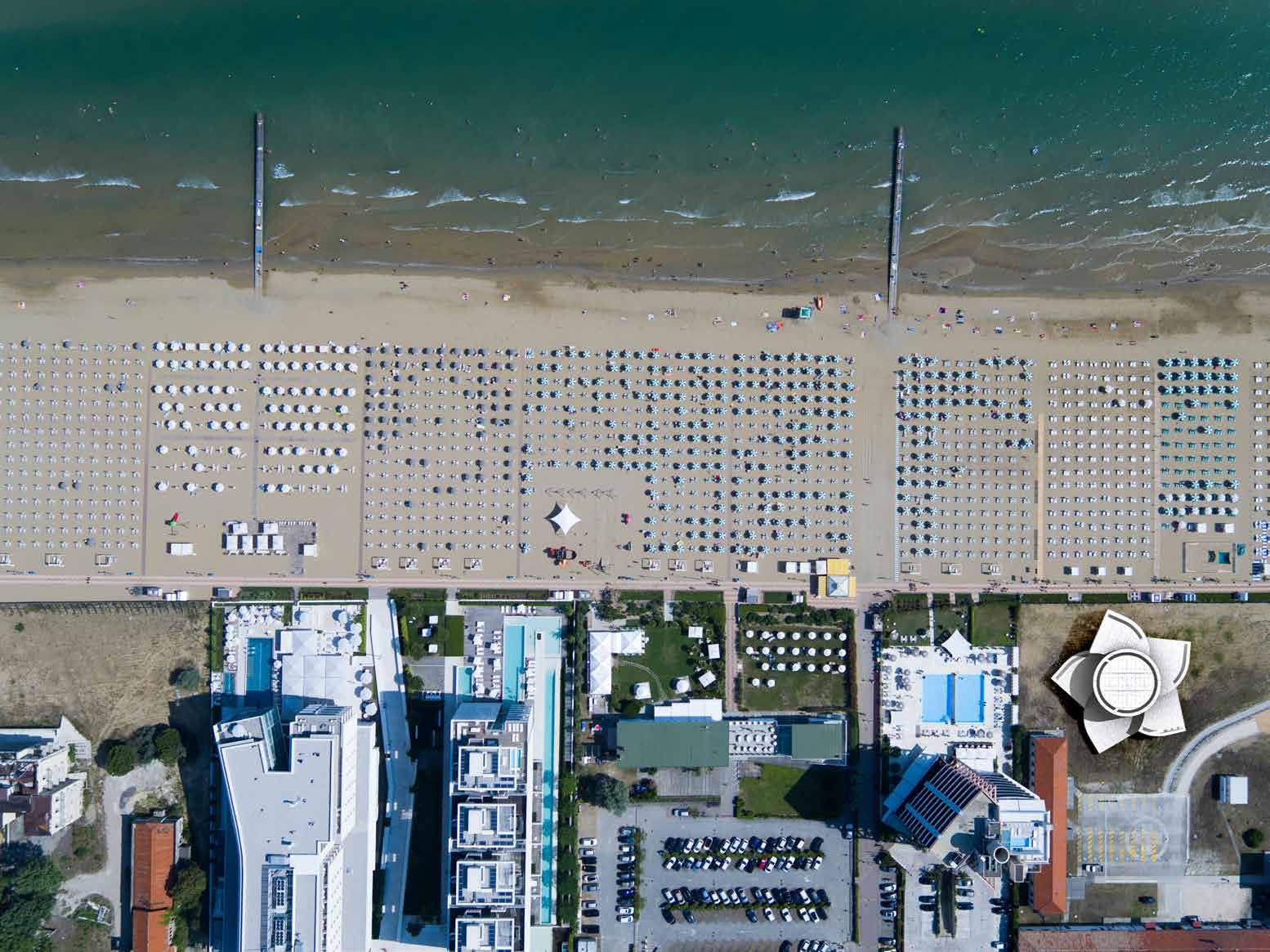
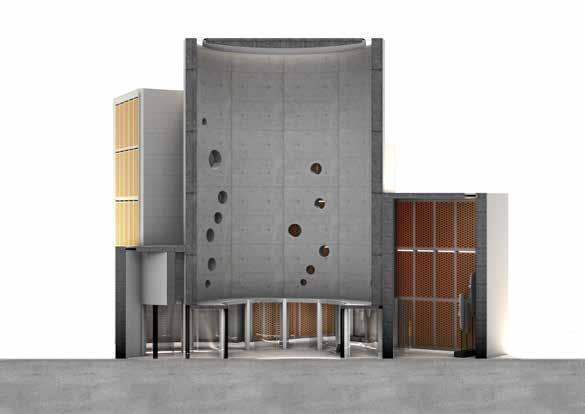
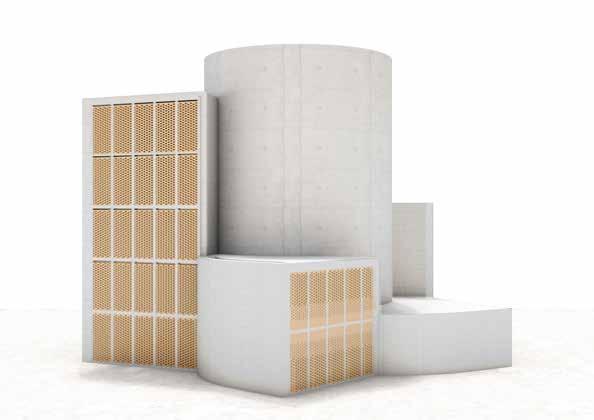
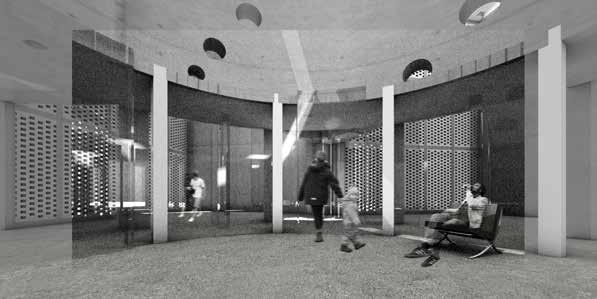
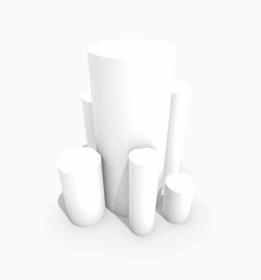

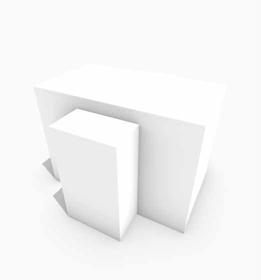
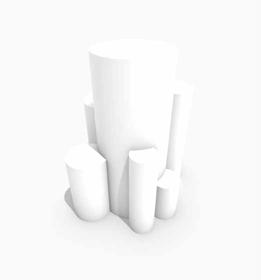



EVOLUTION OF FORM geometry

shift
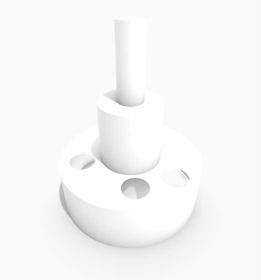

multiply
