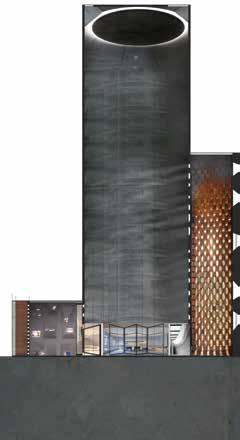
5 minute read
stage_ii case_study
from Design_Y3Sem1
by Xiao Yuyang
Our case study from the previous stage is Tjibaou cultural center designed by Renzo Piano. His design plays with wind through different degrees of porosity of the double facade that forms a chimney like structure. By adjusting the opening of a very limited area on the skin, the cultural center is able to make use of natural ventilation in almost all circumstances. The reason why the project functions well is largely due to the climate of the site itself with highest temperature of 25 and lowest of 18, tolerable humidity and strong, predictable wind all year round.

Advertisement


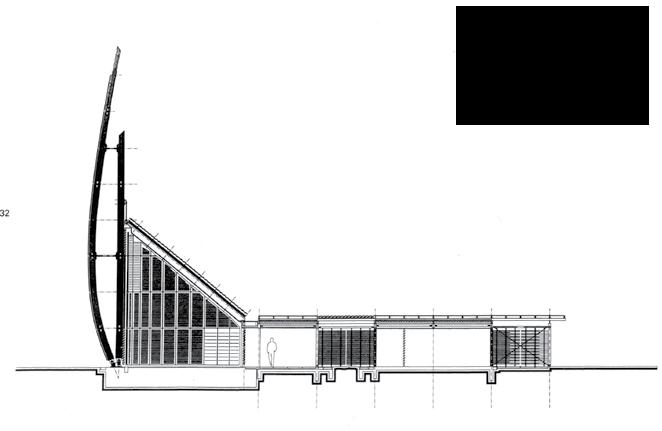
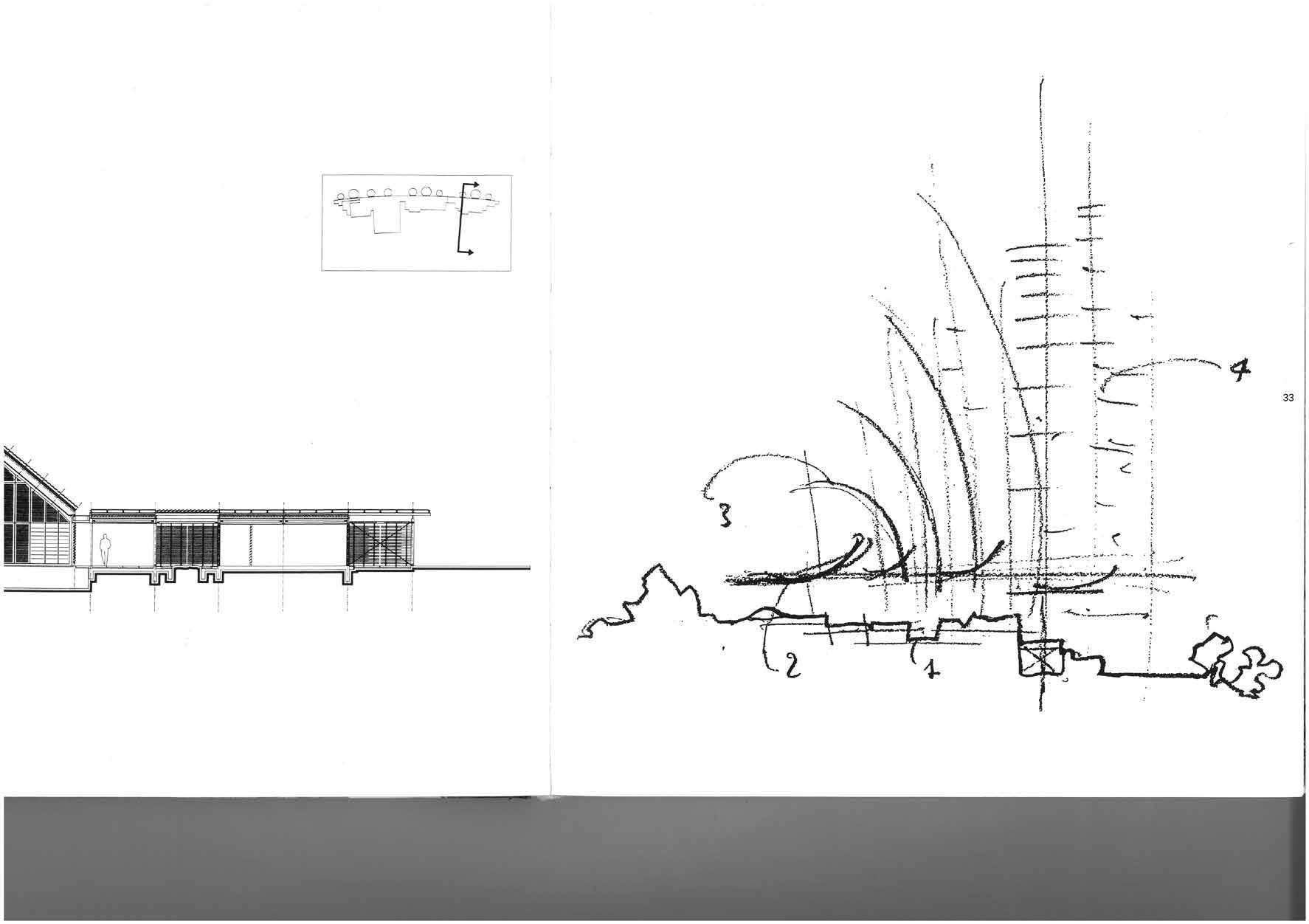
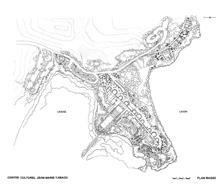
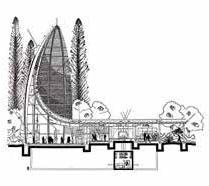
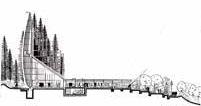
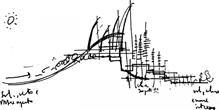
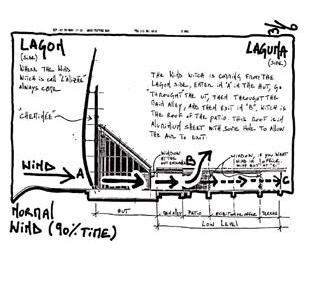

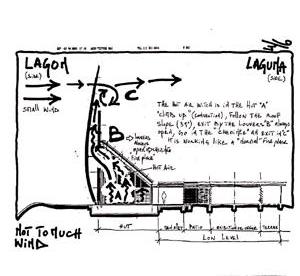
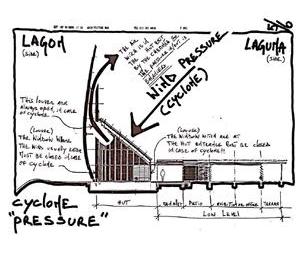
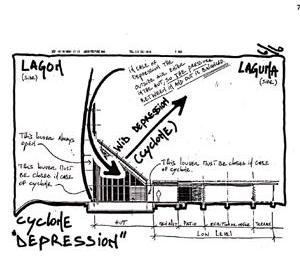
Very Mild Wind
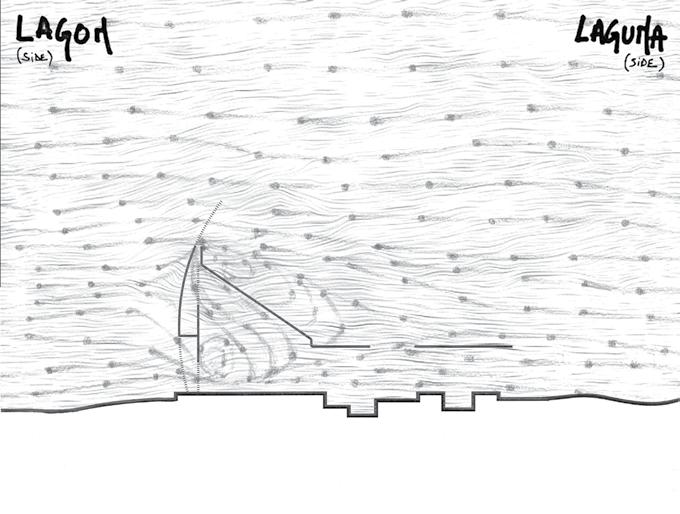
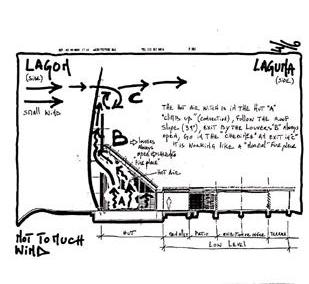
Moderate Wind
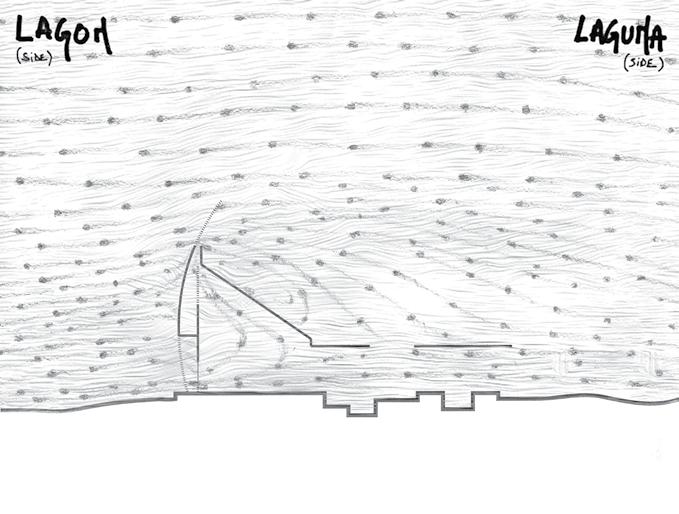

Light Wind
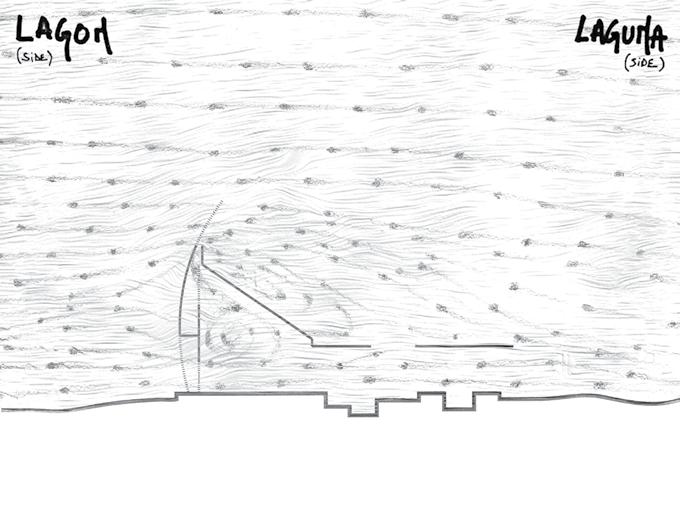
Strong Wind
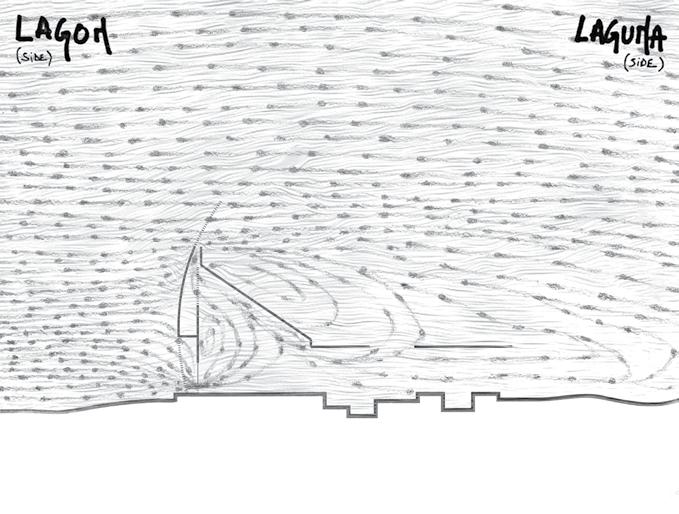

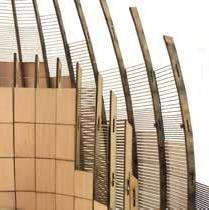
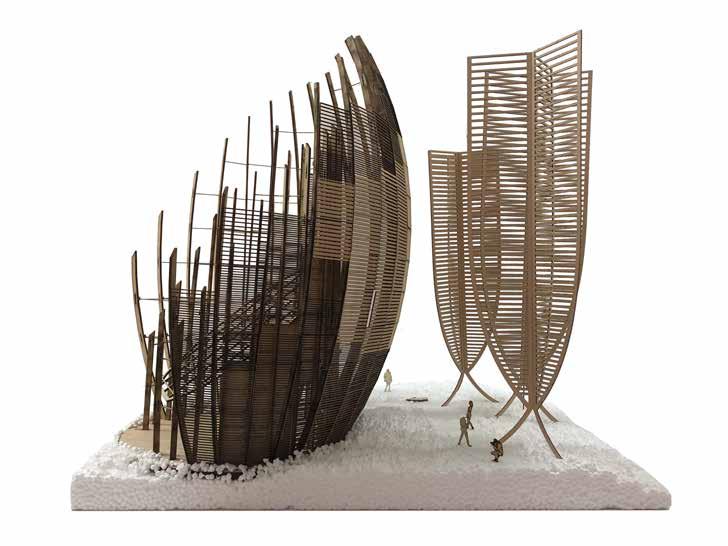
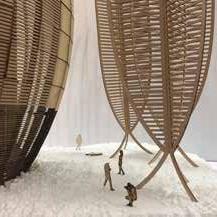
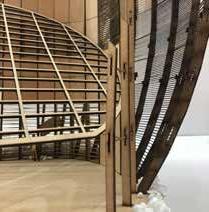
COMFORT ZONE
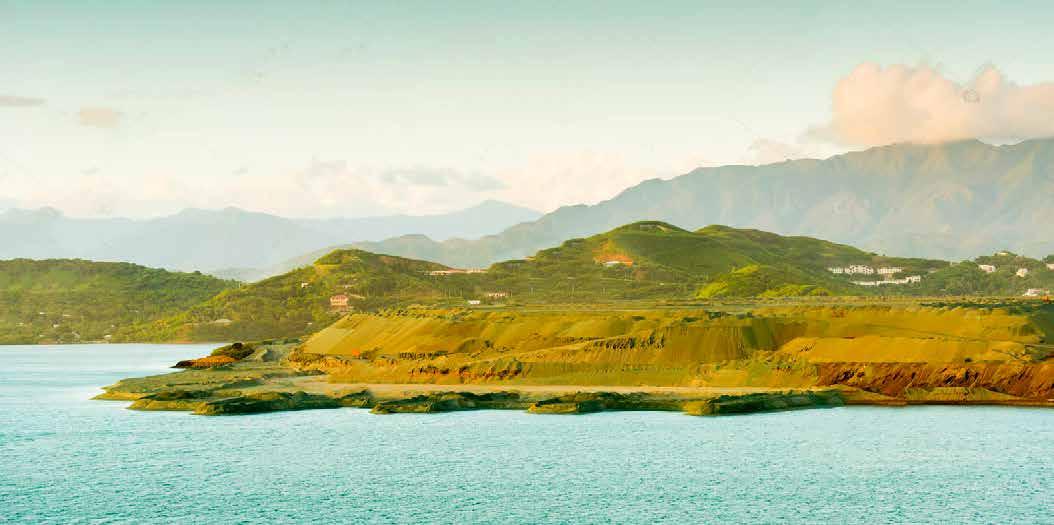
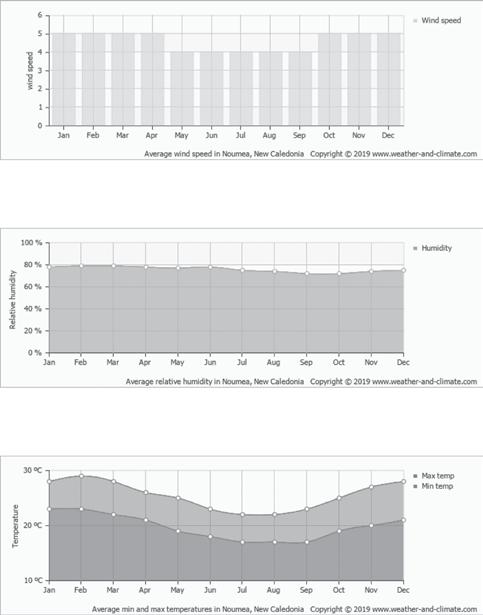
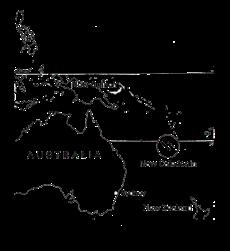
COMFORT ZONE COMFORT ZONE
The three weather charts indicate that the climate in New Caledonia is mild with highest temperature of 25 and lowest of 18, tolerable humidity
COMFORT ZONE COMFORT ZONE and strong, predictable wind all year round, which also explains why the Tjibaou Cultural Center makes a great building only tackling with wind. The final scheme will be based on this outcome of the research on the climatic condition of New Caledonia.
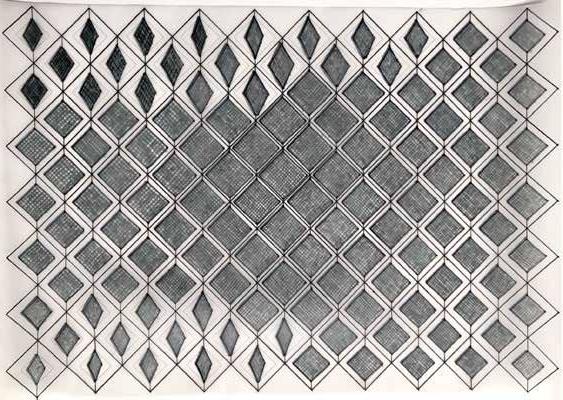
The drawing above is the elevation of a kind of building skin, namely the facade, that is composed of pieces of diagonal rectangular panels that can pivot along a central axis. A machenism controls the strength of the resistance from the rectangular panels from pivoting according to the diagrams of the case study to facilitate ventilation for the actual building behind. The panels were fixed to an iron frame.
The pictures and drawings on the left shows the matrial research of the ways of laying the bricks and the combination of concrete and bricks.
CONCEPT
Lighting
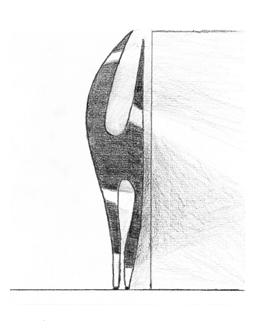
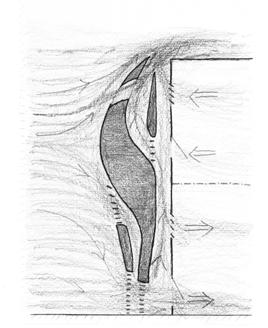
Wind Diagram
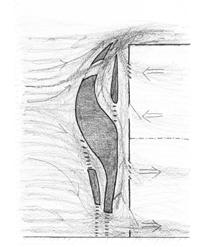
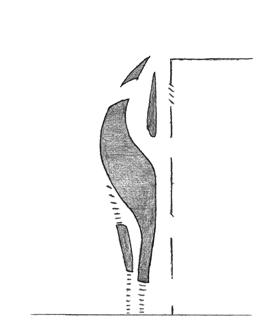
STEEL
OUTER SKIN
Openings
WIND DIAGRAM
Structure
STRUCTURE INNER SKIN
WIND SPEED
The four diagrams illustrates a type of building device that is attached as a second layer to the facade. The
COMFORT ZONE design abstracted the essence of the case study, but only generalized the tendency of the curve to guide the wind and the positions of the openings. The first diagram studys the lighting effect. The second diagram
HUMIDITY composes an imaginary building with lower floors and upper floors and how the wind blowing from the opposite direction would act on the system. The fourth diagram shows the structure of the device is concrete reinforced by steel.
COMFORT ZONE
CONCEPT LIGHTING
TEMPERATURE
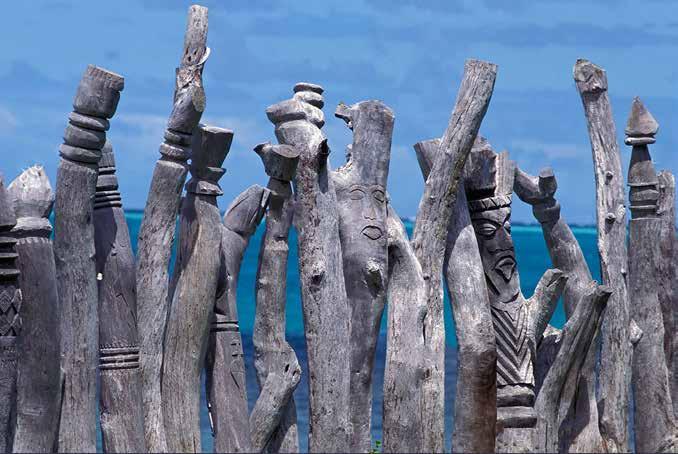

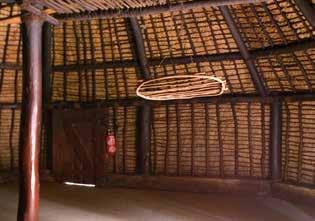
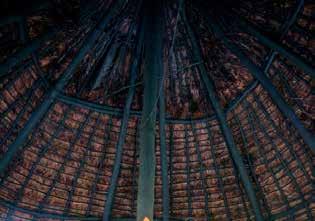
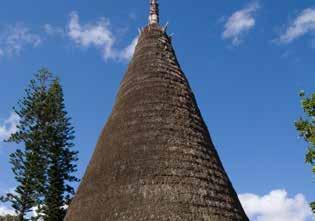
WIND DIAGRAM
This page shows several studies regarding the cultural aspect of the site, New Caledinia, which is traditional of the south Pacific Kanak culture. The diagram of the traditional Kanak hut on the right shows the shape of the hut and its top feature, an high ceiling roof supported by a single structural column. The photograph on the left is a setting of the local people to perform certain ritual ceremonies. However, during further research, the major population of the counrty is now Catholic due to its earlier colonialization by the French. Therefore, the latter design decides to make use of the most popular belief of worshipping the heaven in combination with the form of the Kanak hut and the concept from the first stage.
The concept from the first stage was to find a balanced degree of humidity, temperature and air movement between a totally artificially controlled weather and a natural one. The assumption was that different people have different preference on the degree of intervence of air-conditioning. As the technology of achieving an totally air-conditioned space is mature for the modern society, the case study and research was largely based on how to properly use natural weather conditions through passive designs.

