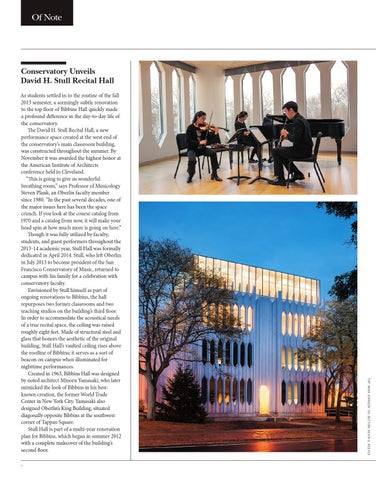Of Note
Conservatory Unveils David H. Stull Recital Hall
4
TOP: MIKA JOHNSON ’00; BOTTOM: KEVIN G. REEVES
As students settled in to the routine of the fall 2013 semester, a seemingly subtle renovation to the top floor of Bibbins Hall quickly made a profound difference in the day-to-day life of the conservatory. The David H. Stull Recital Hall, a new performance space created at the west end of the conservatory’s main classroom building, was constructed throughout the summer. By November it was awarded the highest honor at the American Institute of Architects conference held in Cleveland. “This is going to give us wonderful breathing room,” says Professor of Musicology Steven Plank, an Oberlin faculty member since 1980. “In the past several decades, one of the major issues here has been the space crunch. If you look at the course catalog from 1970 and a catalog from now, it will make your head spin at how much more is going on here.” Though it was fully utilized by faculty, students, and guest performers throughout the 2013-14 academic year, Stull Hall was formally dedicated in April 2014. Stull, who left Oberlin in July 2013 to become president of the San Francisco Conservatory of Music, returned to campus with his family for a celebration with conservatory faculty. Envisioned by Stull himself as part of ongoing renovations to Bibbins, the hall repurposes two former classrooms and two teaching studios on the building’s third floor. In order to accommodate the acoustical needs of a true recital space, the ceiling was raised roughly eight feet. Made of structural steel and glass that honors the aesthetic of the original building, Stull Hall’s vaulted ceiling rises above the roofline of Bibbins; it serves as a sort of beacon on campus when illuminated for nighttime performances. Created in 1963, Bibbins Hall was designed by noted architect Minoru Yamasaki, who later mimicked the look of Bibbins in his bestknown creation, the former World Trade Center in New York City. Yamasaki also designed Oberlin’s King Building, situated diagonally opposite Bibbins at the southwest corner of Tappan Square. Stull Hall is part of a multi-year renovation plan for Bibbins, which began in summer 2012 with a complete makeover of the building’s second floor.
