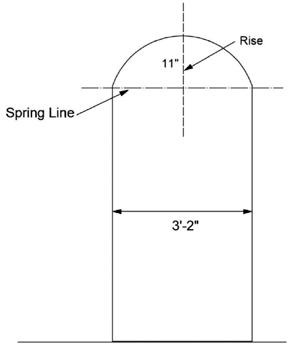
5 minute read
Carpenters key to restoring historic San Francisco Pier 70
carpenterscarpenters kEykEy
to to restoring restoring historic historic San Francisco San Francisco pier pier
Advertisement
Glenn Gerber, a visitor from Local 805 in Southern California, cutting floorboards in Building 12.
The Pier 70 construction project, 69 acres at the foot of Potrero Hill, is a really big deal.
It’s a big deal for jobs—creating up to 10,000 construction jobs and 12,000 permanent jobs.
It’s big deal for housing—providing up to 2,000 units, 30 percent of them below market rate.
It’s big piece of history, preserving and recycling the old industrial waterfront, a shipbuilding and ship repair hub since the Gold Rush, where steel was manufactured, and the ships that fought in two World Wars were built.


Tom Flanagan, Local 46, and Marco Egan, Local 22, laying plank flooring on the third floor of Building 12.

Jose Gonzalez and John Cooke, both Local 22, re-attaching steel siding. Superintendent Zach Roberts, Local 22, and Foreman Brandon Vinecour, Local 152, huddle on the third floor of Building 12.
The good news is location—beautiful views and access to the Bay, walking distance to the developing Mission Bay and Dogpatch communities, convenient to downtown, surrounded by nine acres of parks, stepped-down terraces and wetlands.
The bad news is location. San Francisco Bay is expected to rise by at least one foot by 2050, and by three to more than five feet by the end of the century.
That’s the big picture. These days, Carpenters and other building trades workers are filling in the details, addressing the day-to-day decisions and challenges that will turn this largely abandoned part of the waterfront into a busy, sustainable community, deeply rooted in its own history.


Plant Construction, the general contractor for the 29-acre Waterfront Site parcel, began by lifting up Building 12, the old Bethlehem Steel plant, by 11 feet. The building actually sits comfortably above the projected sea level rise. But given its historical nature—it will be the anchor for the entire project—and the fact that the entire street grid is being raised, the developer decided to raise the building to maintain its relationship with its new surroundings.
At 2,300 tons and the length of a football field, Building 12 was no easy lift. Bigge Crane and Rigging Co. positioned 136 hydraulic jacks under each of the building’s steel columns. Carpenters working for Plant removed all of the siding, so that Bigge could place the primary lifting beams under the building. And once it was lifted, over three weeks in June, Carpenters built a 60,000-square-foot concrete parking garage underneath.
With Building 12 in place, Carpenters could get to work, transforming the hollow shell into what the developer, Brookfield Properties, calls “the creative heart of Pier 70,” a combination of offices and a marketing space for farmers and artisans— “an amenity to attract anchor office users and drive office and residential absorption.”
Up on the third floor, “it’s all about wood,” says Brandon Vinecour, Local 152. A foreman for Plant Construction, he’s “really proud” of his Carpenter crew’s work building and installing the tongueand-groove ceiling and floor.
That ceiling, bolted to the supporting corner beams, will serve as a diaphragm for the entire building, transferring the lateral pressure on the roof to the vertical steel beams, according to Plant Superintendent Zach Roberts, a member of Local 22.
“But it’s also going to beautiful,” Vinecour says. “Working with wood, you’re working with all the different angles, the different cuts, the adjustments you make that no one will ever see. There are so many different ways of doing things, every day is a new day.”
As for the floor, Kenneth Wong, Local 217, says, ‘It’s all new, it’s all something to learn. But it’s all what we’re trained to do, and it’s going together beautifully.”
Another major feat was moving Building 15, the steel frame structure where the ships were fabricated, to facilitate the rehabilitation of Building 12 next door, and the rebuilding of the neighboring street grid. With the vertical steel beams cut at the base and wrapped with reinforced steel, the entire building, jackedup, was put on rollers, attached to pulleys, and slid down tracks to its temporary location 100 feet away. Raised up eight feet to match the new elevation of 22nd Street, Building 15 will eventually be moved back to its previous location where it will serve as an entrance area into the entire project.
Between the lift of Building 12, the lift and move of Building 15, and all the work on restoring Building 12, “it’s been an amazing project,” Roberts says.
Plant is performing the core and shell work, including building four elevators, removing and replacing the outside steel panels, and removing, sandblasting and refinishing the original window frames. Major subcontractors, aside from Bigge, include Bradley Concrete; RFJ Meiswinkel performing the sheetrock and drywall; Hercules Builders working on the roof; and Marinship assisting the installation of the wood floor.
In the end, it’s an extraordinary amount of effort to recycle an old neighborhood.
“It’s all about the history,” says Glenn Gerber, Local 805, as he cuts and prepares planks for the third floor. “These buildings have played a huge role in the history of San Francisco, and we’re proud to be playing a small part in preserving them for a new generation.”

Kenneth Wong, Local 217, and Henry Wong, Local 22, laying down the floor in Building 12.
Building 12 on Pier 70, the old Bethlehem Steel plant, was lifted 11 feet off grade, anticipating sea level rise affecting the entire project. Carpenters are currently restoring the historic building as part of the enormous project on the San Francisco waterfront.








