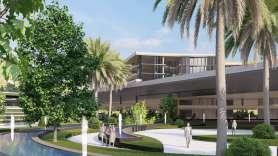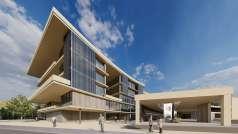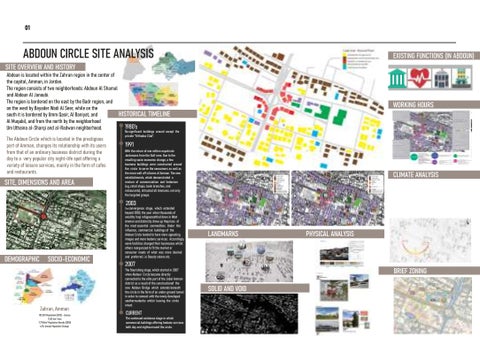Noor Tariq Taha
PORTFOLIO
CONTENT
DESIGN-6
MIXED USE COMPLEX
12
DESIGN-6
INDIVITUAL PHASE
DESIGN-6
ABDOUN CIRCLE SITE ANALYSIS
DESIGN-6
CASE STUDY ANALYSIS
DESIGN - 6
CONCEPTUAL IDEAS
DESIGN - 6
GROUP WORK
DESIGN-6 MIXED - USE COMPLEX
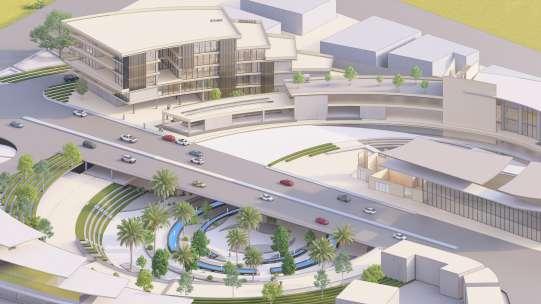
ABDOUN CIRCLE SITE ANALYSIS





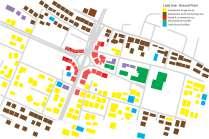

SITE OVERVIEW AND HISTORY

Abdoun is located within the Zahran region in the center of the capital, Amman, in Jordan.
The region consists of two neighborhoods: Abdoun Al Shamal and Abdoun Al Janoubi.
The region is bordered on the east by the Badr region, and on the west by Bayader Wadi Al Seer, while on the south it is bordered by Umm Qasir, Al Baniyat, and Al Muqabil, and from the north by the neighborhood Um Uthaina al-Sharqi and al-Radwan neighborhood.
The Abdoun Circle which is located in the prestigious part of Amman, changes its relationship with its users from that of an ordinary business district during the day to a very popular city night-life spot offering a variety of leisure services, mainly in the form of cafes and restaurants.
SITE, DIMENSIONS AND AREA
HISTORICAL TIMELINE
DEMOGRAPHIC SOCIO-ECONOMIC
EXISTING FUNCTIONS (IN ABDOUN)

WORKING HOURS
No significant buildings around except the private “Orthodox Club".
1980’s 1991
With the return of one million expatriate Jordanians from the Gulf area. Due to the resulting socio-economic change, a few business buildings were constructed around the circle to serve the newcomers as well as the more well off citizens of Amman. The new establishments, which demonstrated a mixture of commercialism and hedonism (e.g.,retail shops, bank branches, and restaurants), attracted all Ammanis, not only the targeted groups
2003
The convergence stage, which extended beyond 2003; the year when thousands of wealthy Iraqi refugeessettled down in West Amman and distinctly drove up theprices of the most essential commodities. Under this influence, commercial buildings of the Abdoun Circle tended to have more appealing images and more hedonic services. Accordingly, some facilities changed their businesses whilst others reorganized to fit the market or consumer needs of what was more desired and preferred. i.e: Beauty salons etc.
2007
The flourishing stage, which started in 2007 when Abdoun Circle became directly connected to the elite part of the Jabal Amman district as a result of the constructionof the new Abdoun Bridge which extends beneath the circle in the form of an under-ground tunnel in order to connect with the newly developed southernsuburbs whilst leaving the circle intact.
CURRENT
The continued existence stage in which commercial buildings offering hedonic services both day and nightsurround the circle.
LANDMARKS
PHYSICAL ANALYSIS
CLIMATE ANALYSIS BRIEF ZONING
SOLID AND VOID
TOPOGRAPHY
TRANSPORTATION NETWORK

BUILDING HEIGHTS AND SECTION
VEHICULAR CIRCULATION
BUILDING HEIGHTS AND SECTION
PEDESTRIAN CIRCULATION
DRAINAGE NOISE/POLLUTION

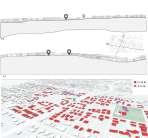




PUBLIC AND PRIVATE + EXISTING SOFTSCAPE

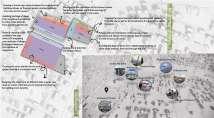
QUISTIONNAIRE ANSWERS VIEWS
CASE STUDY ANALYSIS
KEYWORDS
KEYWORDS
Experience
• form follows Exp erience
Social Urban
• Visual connection
• Social interaction with p roject
• Ped estrian p ath
sustainable design strategies
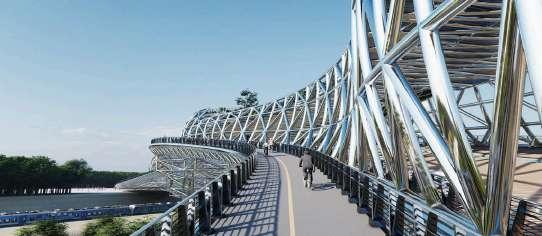
Segregation
• Private and p ub lic
Dialogue and geometry (from outside to inside )
CASE 1
REPLYING TO THE URBAN CONTEXT
Its mixed-use structure increases the project's position in the city and contextualizes it within its urban and natural surroundings, all the while complimenting and reflecting the landmark tower's nearby architecture.



The aluminum and glass building encloses the equipment zone within and is light grey to imitate the texture and color of the tower's vertical lines.



COMMERCIAL PODIUM
EXPERIENCE
DIALOGUE AND GEOMETRY
SOCIAL INTERACTION AND VISUAL CONNECTION
The two pillars hold up a canopy of roof glass that fills the center area with natural light while echoing the materiality of the adjoining office tower. Reflective louvers inside the ceiling structure further this illusion by literally reflecting visitor activities below. This creates a theatrical interaction between the city and the underground structure.
In order to maintain visual coherence, Koka studios included soaring pillars and staircases that stretch throughout the area into the smaller building parts of its larger counterpart's form as well as the verticality of the neighboring commercial space. With two contrasting facades on its east and west sides, the building also interacts with its environment.
An interconnected space where people could either interact directly or indirectly by visually connecting with one another, or through the many open spaces and transparent boundaries created within the space
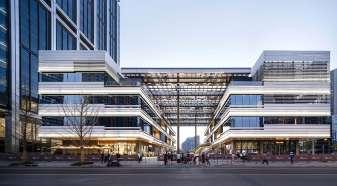 • Architects: Koka stud ios
• Area : 6400 m²
SHANGHAI, CHINA
• Architects: Koka stud ios
• Area : 6400 m²
SHANGHAI, CHINA
CASE 2
VISUAL CONNECTION
The compelling frontage of MixC Sungang is marked by a sculptural stainless steel canopy that pulls visitors into a pedestrianized retail street, creating a dynamic boulevard for shoppers and diners to enjoy
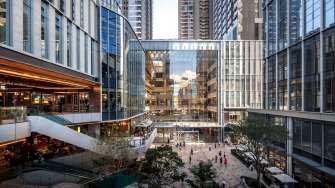
MXC SUNGANG COMMERCIAL AND RESIDENTIAL BUILDING
•Archit ect s: 10 Design


•Area : 181210 m²






•Year : 2022
LOCATION :SHENZHEN, CHINA
EXPERIENCE
The retail street is punctuated by the shopping mall entrance - the jewel of the scheme. The design of the entrance is animated by three floating food truck-inspired structures, which creates a unique spatial experience for dining and gastronomic experiences
Provides an immersive sensory experience to attract consumers from all backgrounds and age groups.
DIALOGUE AND GEOMETRY
FORMS FOLLOWS EXPERIENCE


CASE 4 EXPERIENCE
Vertical strategies to integrate green spaces, along with public spaces.
Use the same materials in the walkway to make it easier to find the way
Hengqin Village
Mixed-use as gateway attraction
Project Type Sustainability, Open/Public Space, Retail Loca�on Zhuhai, China


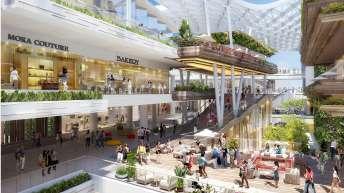
Size
250,500 sq �
Client
Shun Tak Holdings

A number of sustainable design strategies were employed to make the project more environmentally friendly, including the use of the visually iconic canopy to help direct air for improved ventilation and cooling.
STRUCTURE
The glass and steel trellis that gives the vertical village its signature look, serves to both offer some protection from the elements while also allowing visitors to remain connected to the outdoors.
CASE 5
REPLYING TO THE URBAN CONTEXT

In order to provide a connection between the towers, the park, and the streets, EID's design also breaks down the form of the towering tower into smaller, more pedestrian-friendly massing.
HIGH - - DENSITY MIXED USE DEVELOPMENT
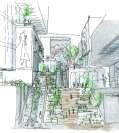

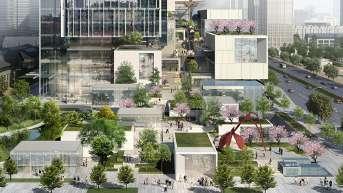
DIALOGUE AND GEOMETRY
The increasing terraces of outdoor shop space enable integration with a nearby park and ensure that people are engaged with the structure as well as its relationship to the streetscape. By the use of green terraces and roof gardens, the landscape is incorporated into the vertical community
SOCIAL INTERACTION AND VISUAL CONNECTION EXPERIENCE
The result is a design that is both iconic and contextually relevant, visually distinctive but contextually integrated. a plan that produces a space of subdued monumentality inside a harmoniously contextualized building that permits visual and spatial fluidity and connectedness on many different levels.
An important and unique feature within the design is the inclusion and integration of an external retail street that connected to the park at ground level, rises through the development,
URBAN BRIDGING EXPERIENCE



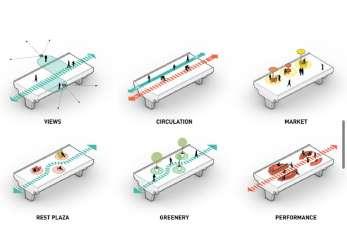

CONCEPTUAL IDEAS



Derived from the masses and void of Abdoun circle’s surroundings (Viewed in the area’s Master plan), the pattern of blocks is swayed by a curved S line, uniting always at Abdoun circle.


Our lines have exaggerated the curve of the master plan, creating a dynamic experience for users, providing users with a much needed green space outlet that’s bicycle and pedestrian friendly as well as offering a different variety of park activities that enable public engagement. The entire project is layered to overlook the panoramic views of amman’s landmarks.



DRAWINGS
PLANS
LAYOUT AND FUNCTIONS
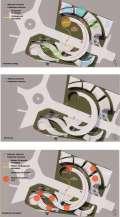

3D SHOTS
FORM PROGRESS

GROUP WORK
CONCEPT
CREATE A HUB THAT ENGAGES THE COMMUNITY IN A RANGE OF ACTIVITIES AND FUNCTIONS, WITHIN A LARGER SPACE THAT IS FREE FOR PUBLIC USE. OUR LINES CURVE TO ENCLOSE ON THE STREET WHILST CONNECTING THE FABRIC UNDERNEATH TO FORM A CONSTANT FLOW OF MOVEMENT BETWEEN 2 SIDES OF ABDOUN CIRCLE, CREATING A DYNAMIC EXPERIENCE FOR USERS WITH THE MUCH NEEDED GREEN SPACE OUTLET THAT’S PEDESTRIAN FRIENDLY AS WELL AS OFFERING A DIFFERENT VARIETY OF PARK ACTIVITIES; KIDS PARK, AMPHITHEATER, LOCAL KIOSK REGION.
FORM AND FUNCTION
AREA AND SETBACK SECTIVE








THE SECTIVE SHOWS HOW THE TWO SITES ARE INTEGRATED FROM UNDERNEATH THE STREET WHERE THE STREET IS TREATED AS A BRIDGE FOR PEPLE TO VISUALIZE THE CONNECTION WHEN WALKING OR DRIVING AROUND.
PLANS

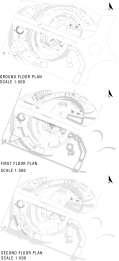
3D SHOTS ELEVATIONS SECTIONS

FINAL-INDIVITUAL PHASE WORK PLANS



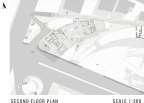
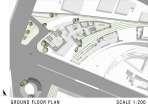
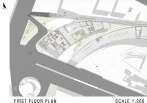


SECTIONS AND ELEVATIONS
DIAGRAMS

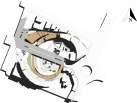

MAIN SECTION
