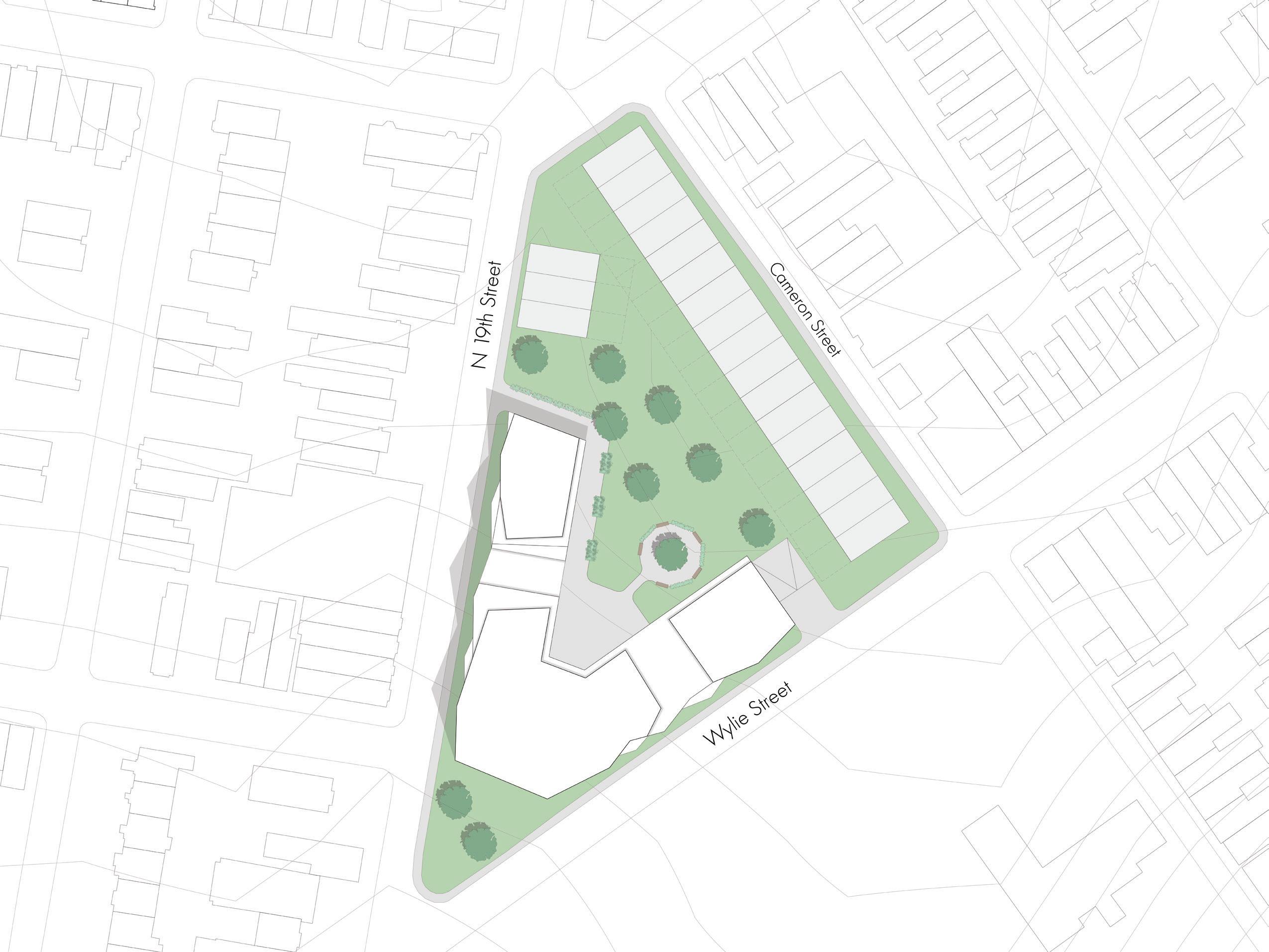
1 minute read
Design Brief
This yoga/meditation center located in the powelton village of Philadelphia uses the old Samuel Powel Elementary school along with its additional structures to create a place where users can decompress and relax from their busy city lives.
As it is an adaptive reuse project, much of the school structure still remains. The biggest modification done was removing certain perimeter walls at the third floor in order to create an outdoor balcony space. The school houses the changing rooms, two studio spaces as well as offices intended for therapy. The first floor of the school is actually below grade to the rest of the site so users are encouraged to leave all items behind in the changing rooms so they can focus on their mind and body as they take the path to the studios.
Advertisement
The main studios are an addition to the site and are connected to the old school through a glass passage way. In order to emphasize focus to the mind and body the studio spaces are below grade. As users enter the space they are greeted by a long ramp as a way of encouraging to release any stresses before they enter the “sacred” space.
Finally, at the quietest corner of the site is a cafe seeking to invite people into the space and generate curiosity as to whats beyond.
Site Elevation
The roof line of the main studios is a representation of the transition from old to new through the canoping, organic roof.
Existing Building Section
Exploded isometric diagram
Storm water retention diagram

The main yoga studios roof peels up from the ground. Along with the skylights, ample light floods through allowing for users to truly experience the feeling of being grounded while elevating their spirit.








