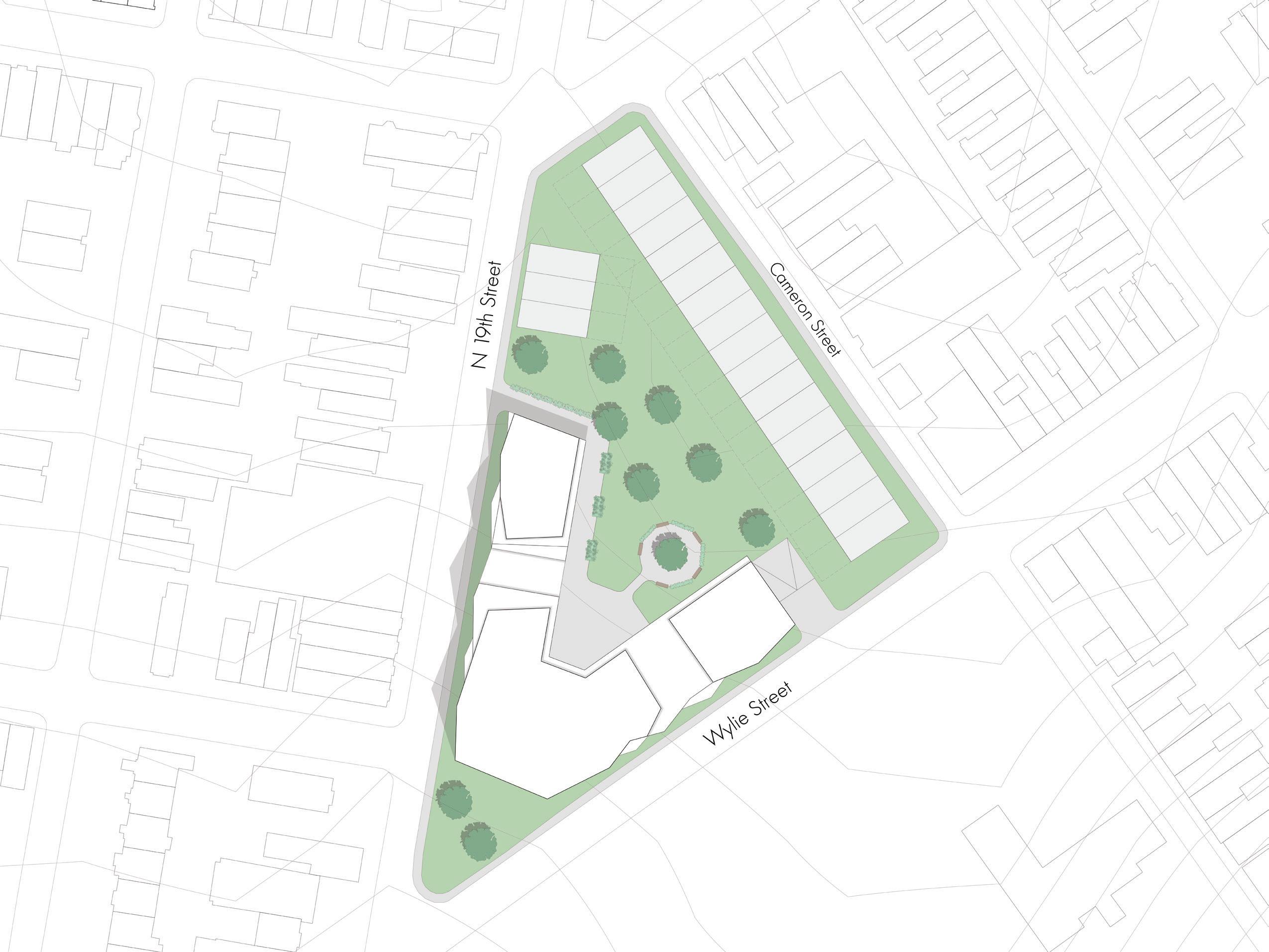
1 minute read
Split Level House.
Fall Studio 22-23
Auto CAD - Rhino 7 - Adobe Illustrator/Photoshop
Advertisement
Situated in The Powelton Village this row house combines the public and private aspects of co-living into one allowing for a desirable living condition through the use of a splitlevel.

Design Brief
Being that this rowhouse is a co-housing project it utilizes a splitlevel system in order to grant maximum privacy to its residents. The idea behind this was that by offsetting the floors in which the residents live, it grants them their “own” floors where they spend most of their time. Each private room also features a lofted second floor so that the users can easily access the second floor to their room without having to leave.
The entire first floor is shared space for the users to interact. At the final floor of the rowhouse is another shared space where there are balconies facing both ways so that users can have an interaction with the street as well as the backyard.
With a central stair system, the skylight shining above also allows for the stacking effect to occur throughout the shared spaces allowing for warm air to get forced out by the cooler air thats pulled in.







