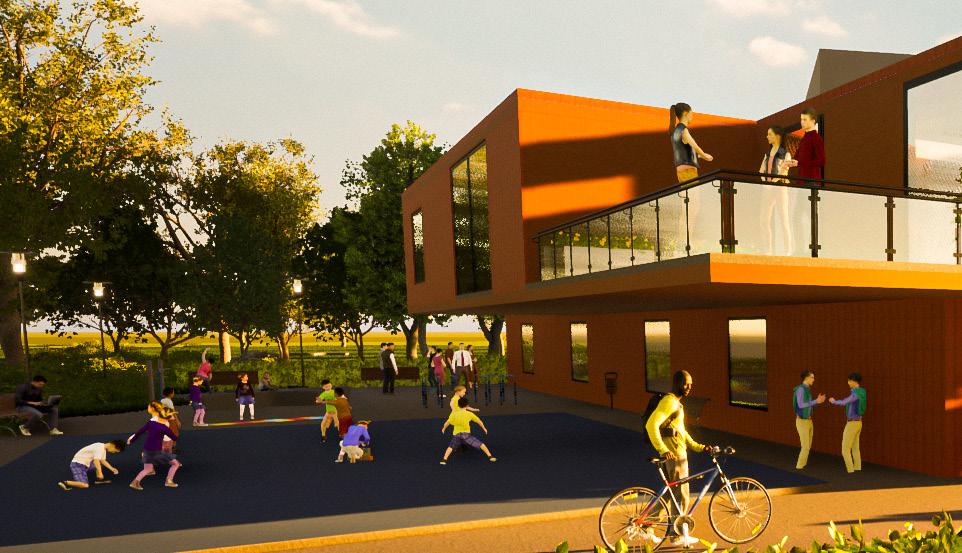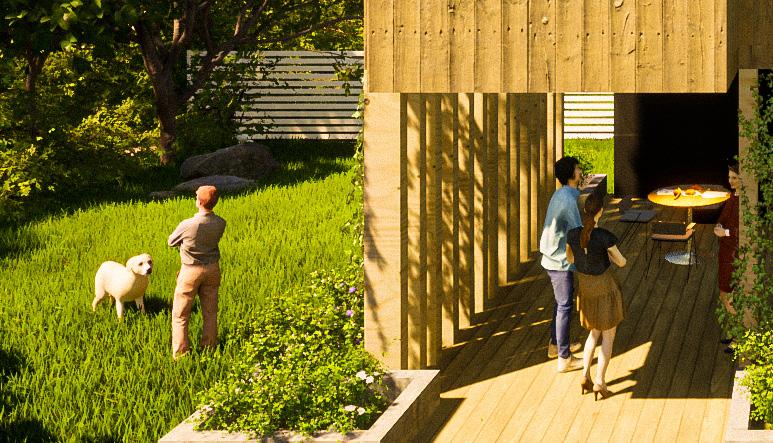

TASMANIA

EDUCATIONAL BACKGROUND REFEREES KEY ACHIEVEMENTS
Bachelor of Architecture & Built Environment
University of Tasmania, Launceston
February 2019 - December 2021
Awarded with Tasmanian International Scholarship
Diploma in Information Technology (Multimedia)
University Sultan Zainal Abidin, Terengganu
June 2016 - July 2018
Consistent Dean's Lister
INTERNSHIPS
Work Integrated Learning (WIL)
Field Labs
June 2021 - July 2021
Produced a set of drawings of a designed cafe project and was involved in some other projects.
IT(Multimedia) Supporter
Acoda Networks Sdn Bhd
January 2018 - July 2019
Assisted with troubleshooting issues and worked on company graphic designs.
• Awarded with Tasmanian International Scholarship
Bachelor of Architecture & Built Environment
• The 209 InternationalStudent.com Travel Video Contest
Participant, Journey of A Thousand Miles (Youtube)
• Japanese Book Design Cover Contest
Finalist, Cakap Jepun
• Consistent Dean's Lister
Diploma in Information Technology (Multimedia)
• Produced and Edited Travelog Book
Travelog Bandung (Hikers to Preach ers), Travelog LKD 7 (@traveloglkd7)
Dr. Andrew Steen Lecturer, Course Coordinator, Bachelor of Architecture & Built Environments University of Tasmania andrew.steen@utas.edu.au
+6 78 667 367
Dr. David Beynon Associate Professor, +Associate Head Research, Schools of Architecture and Design, University of Tasmania david.beynon@utas.edu.au
+6 66 52 898
James Wilson Architect, Field Labs james@fieldlabs.com.au
+6 37 255 39
CURRICULUM VITAE
Nurul Iman


This project is located in the middle between the Cenotaph and The park. Measuring approximately 720m2. The design is proposed to create a mixed-use building that provides the focus for a library, offices, accommodation, and retails encompassing a wide variety of uses. The target users will mainly be the students, elderly, kids, companies, and Hobart visitors. The vision of this project is to create a working space not simply for working, but also prioritising social activities.








The Community Centre consists of two square blocks coming together forming two levels of structure that are inseparable (interlock). Adapting an interlocking system of the building's functions, the corten facade building maintains a sense of flow by overlapping, pushing the upper-storey towards north for a daylighted stream where then people meet at a particular point in space (intersect). The intersection space provides a large public and skylight access from above at the stairs connecting the upper and lower floor.

Two blocks coming together
1 2 3 4
Removes unnecessary spaces in the upper storey and extension of spaces on the ground oor.
Interlock units
The upper storey moves forward to the north maximizing the natural lights and views









The house extension is designed to provide a couple who will be using it for a home-based business function: a private tutoring service. The extension needed to have space for each tutor to work with a student at the same time, ensuring a degree of visual and acoustic privacy for each workstation. A small kitchenette, a toilet with a handbasin, a place for students to wait before their appointment, and a climatically responsive outdoor space for teaching outside when the weather permits were equipped.

CIRCULATION
Plan view
Existing House
Zen View Toilet Windows Circulation
SOLAR ACCESS
Section view
North sunlight Waiting area Tutoring Room
Ceiling height variety
Daylight
Daylight + View
Existing House
FORM FOLLOWING FUNCTION
Plan view
Tute Room Tute Room 2 Kitchenette
Walking area
Waiting area Garden
Tute Room Tute Room 2 Kitchenette
Waiting area
Tute Room
Tute Room 2 Kitchenette
North sunlight Outdoor space Garden Toilet
Daylight
Existing House
SKETCH AXONOMETRIC













The main project that I was assigned within the days of placement is the St J's Deli Cafe project in Liverpool Street. A set of drawings and a list of equipment were provided to me to help me understand the cafe site. The cafe is located at Liverpool St, Hobart, and was going under construction when I visited at first and opened towards the end of my placement. Field Labs briefed me through the Australian Standards and the site conditions. Other residential projects were also being introduced such as house extension along with site visits during the placement.

EXISTING ACCESS LANE
439 fieldlabs com au Accreditation:
Drawings to be read in conjunction with specification by FIELD LABS and all drawings and documents by engineers and subconsultants referred to in these plans Contractors are to verify all dimensions on site before commencing any work or producing shop drawings Larger scale drawings and written dimensions take preference DO NOT SCALE FROM DRAWINGS These drawings are protected by the laws of copyright and may not be copied or reproduced without the written permission of FIELD LABS ALL DISCREPANCIES TO BE BROUGHT TO THE ATTENTION OF THE AUTHOR NOTE: ALL BUILDING LEVELS TO AHD UNLESS OTHERWISE NOTED

BUIDLING SURVEYOR - TBC CIVIL ENGINEER - TBC HYDRAULIC ENGINEER - TBC STRUCTURAL ENGINEER - TBC LAND SURVEYOR - TBC



