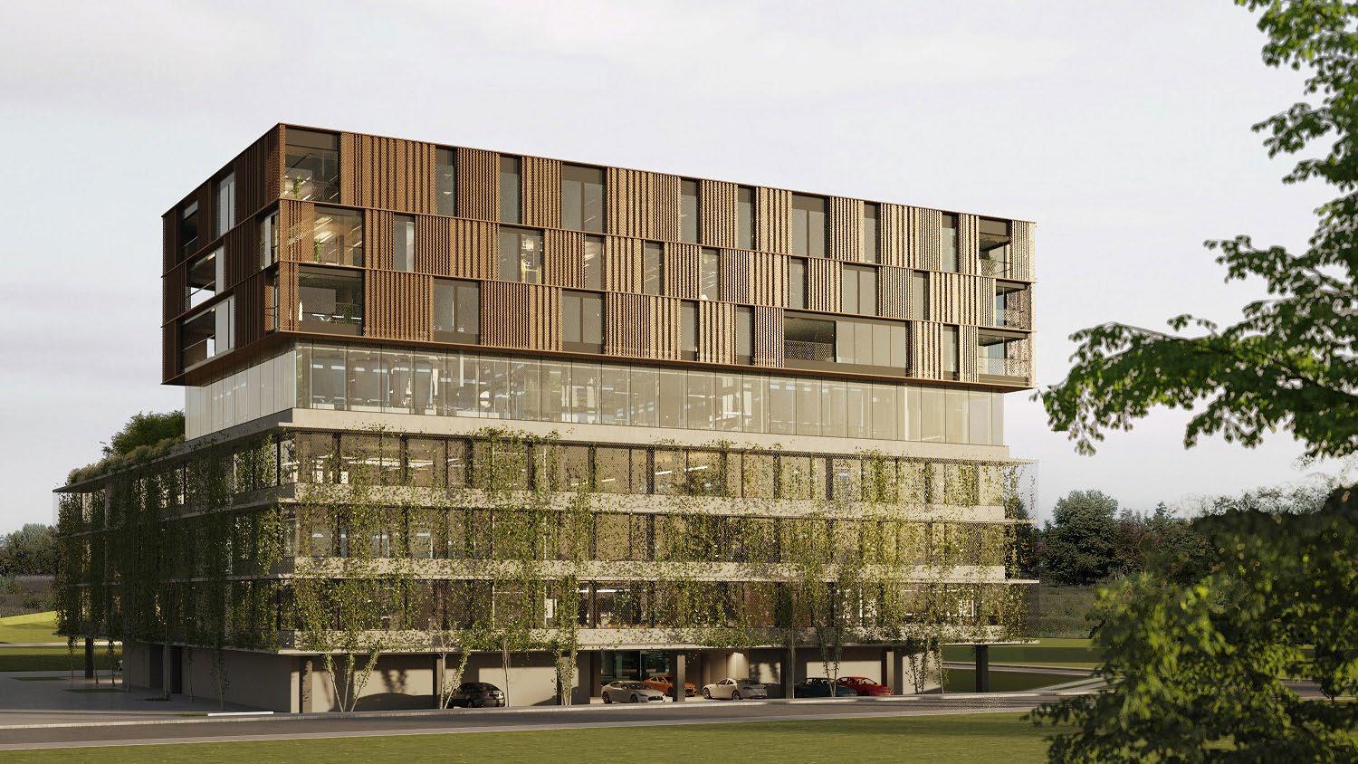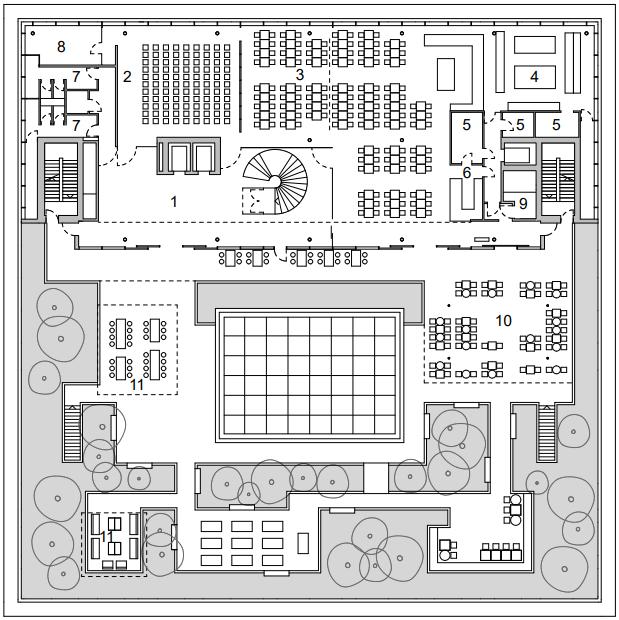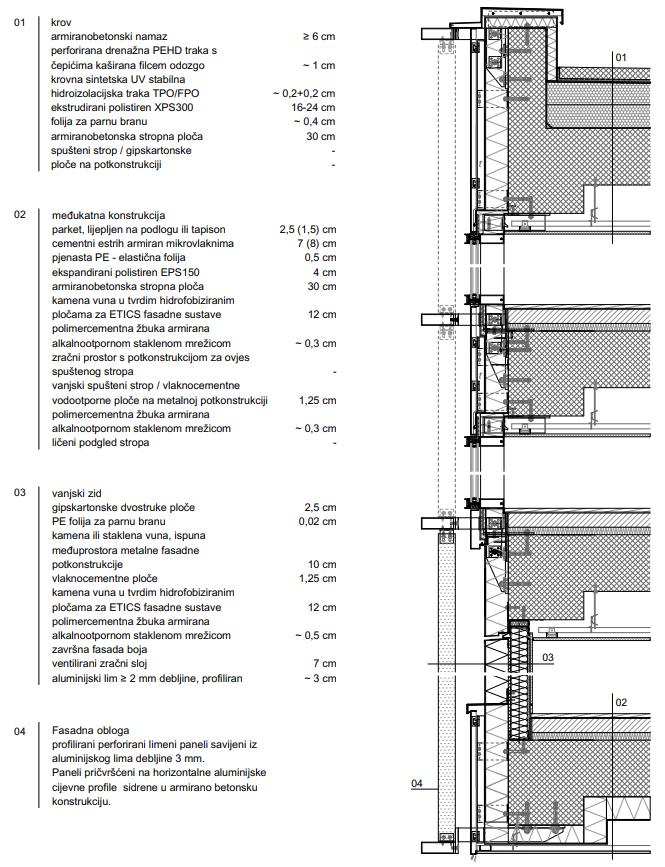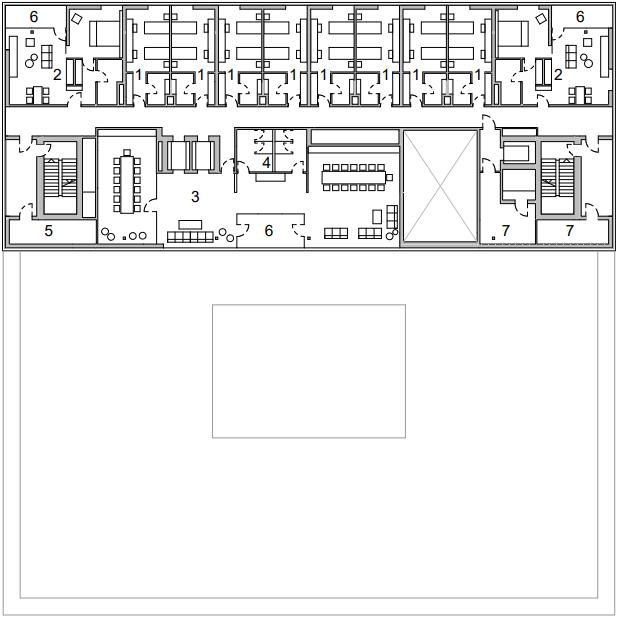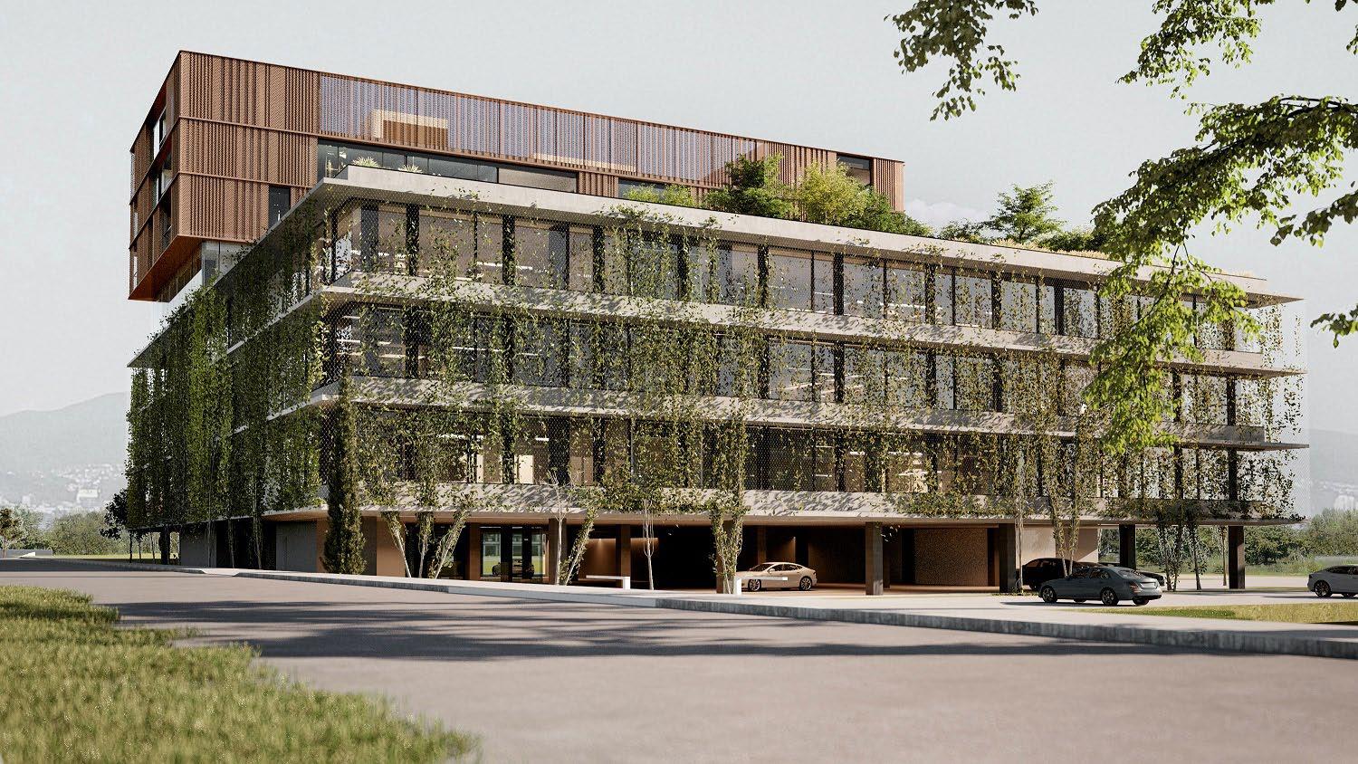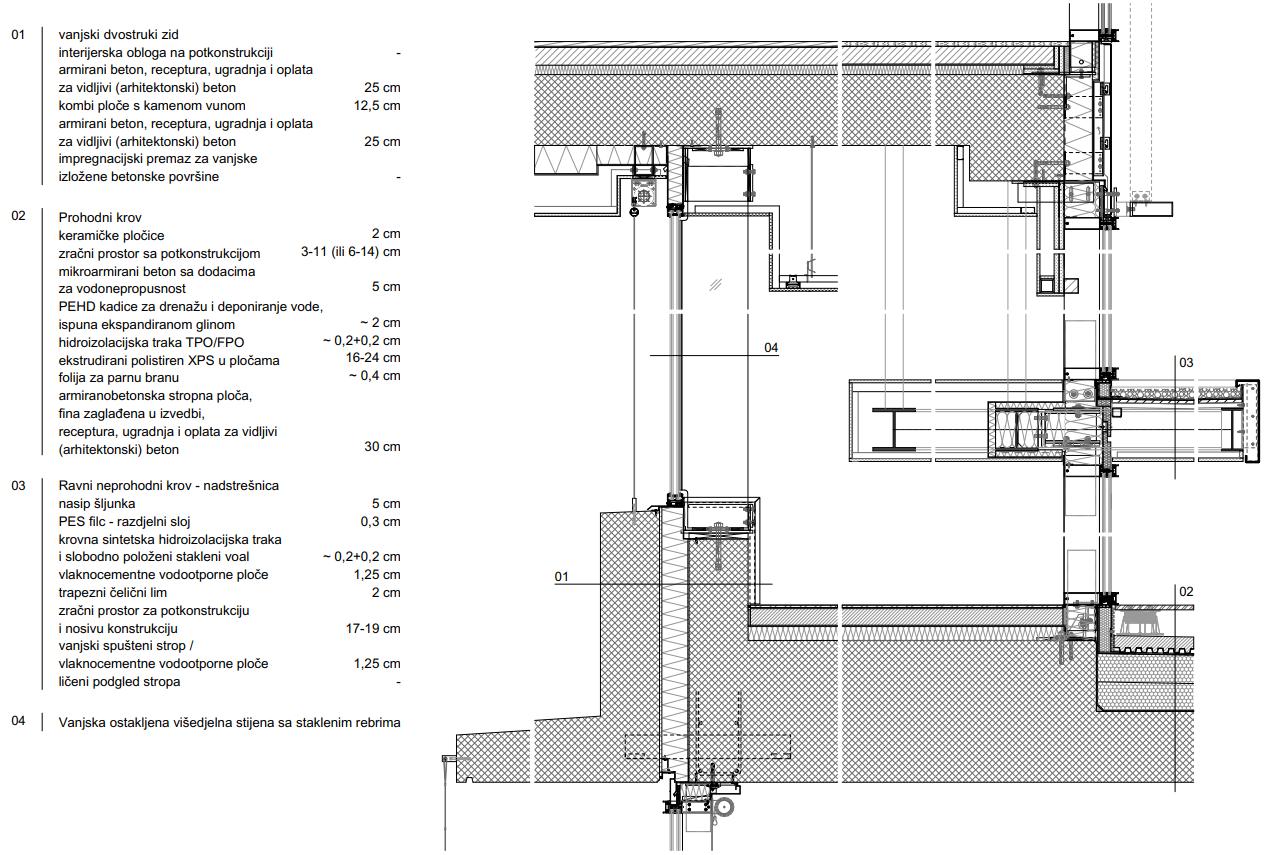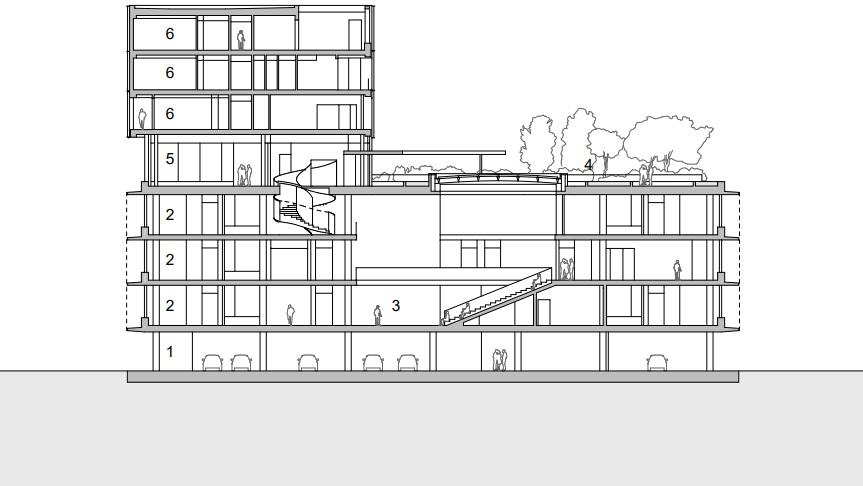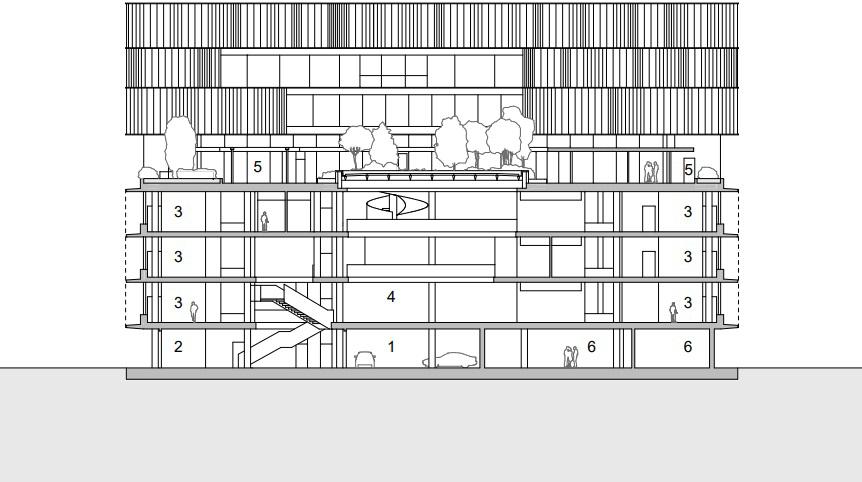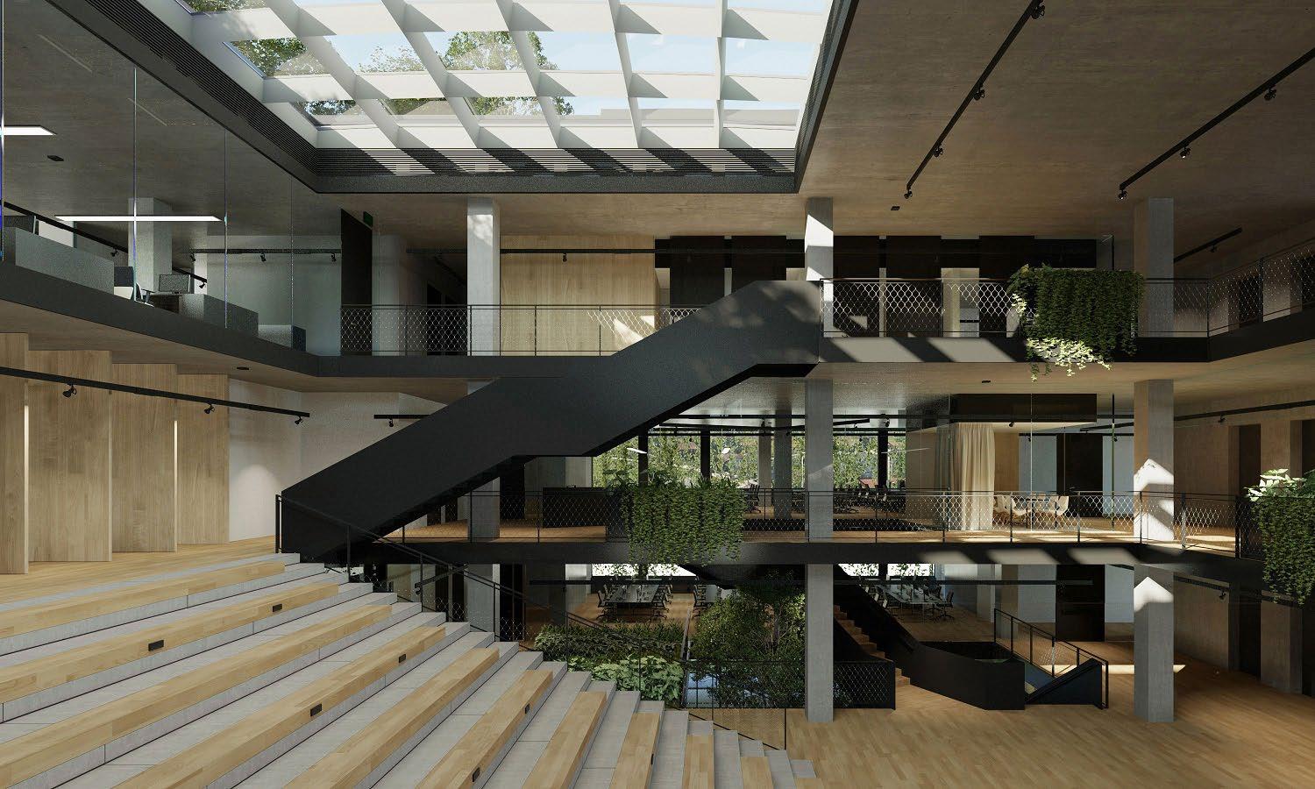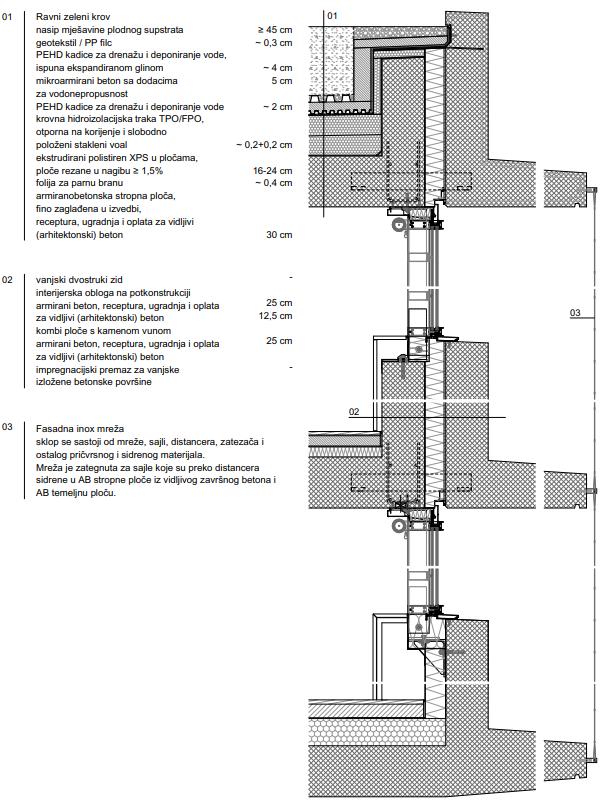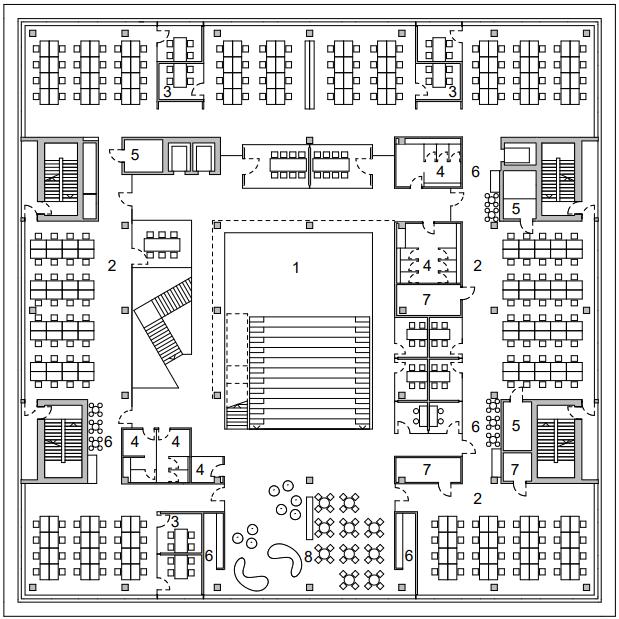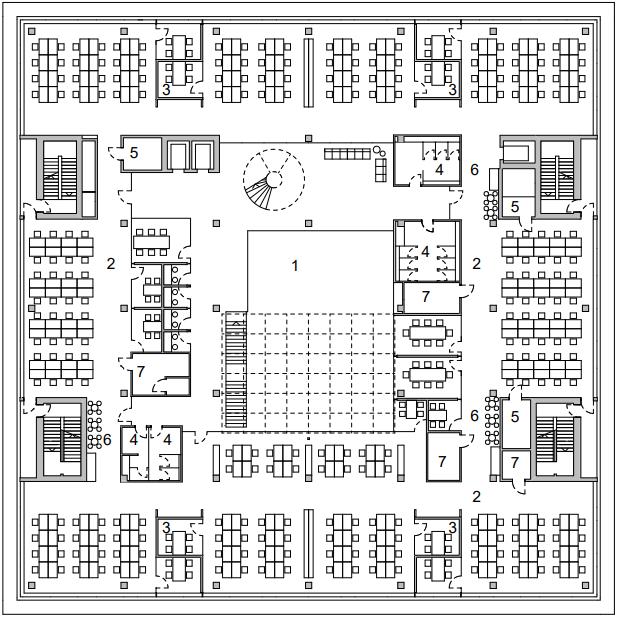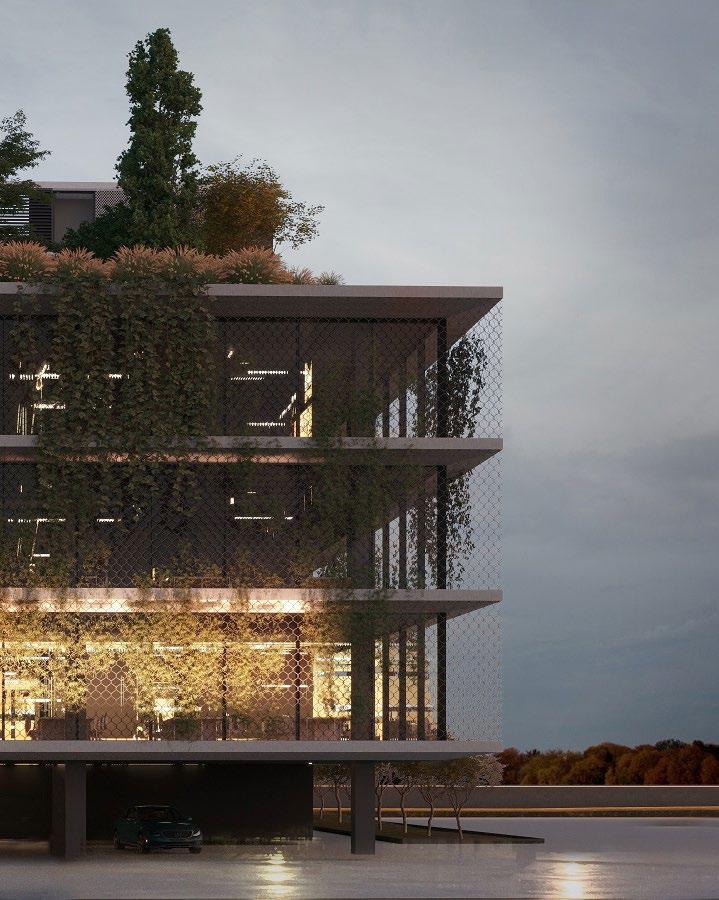
1 minute read
INFOBIP HQ
schematic design - construction 2019.-2021. with 3LHD
Infobip HQ is a new typology of office buildings in Croatia. In addition to business premises, the house also has accommodation units for employees who come to Croatia from all over the world for training. The building is shaped by stacking - spaces of different purposes are stacked on top of each other in height. The offices are located on the first three floors of the building, around a common atrium thus optimizing communication among employees.
Advertisement
Public spaces, a roof terrac, a restaurant and a lecture hall, connect the business and residential part of the building and are located on the fourth floor. The housing units are grouped in the north, and the sunny southern part of the green roof is provided for rest, sports and recreation. The greenery present on the façade is an organic façade that changes its appearance with the change of seasons, protects the building from the sun and gives it a visual identity.
