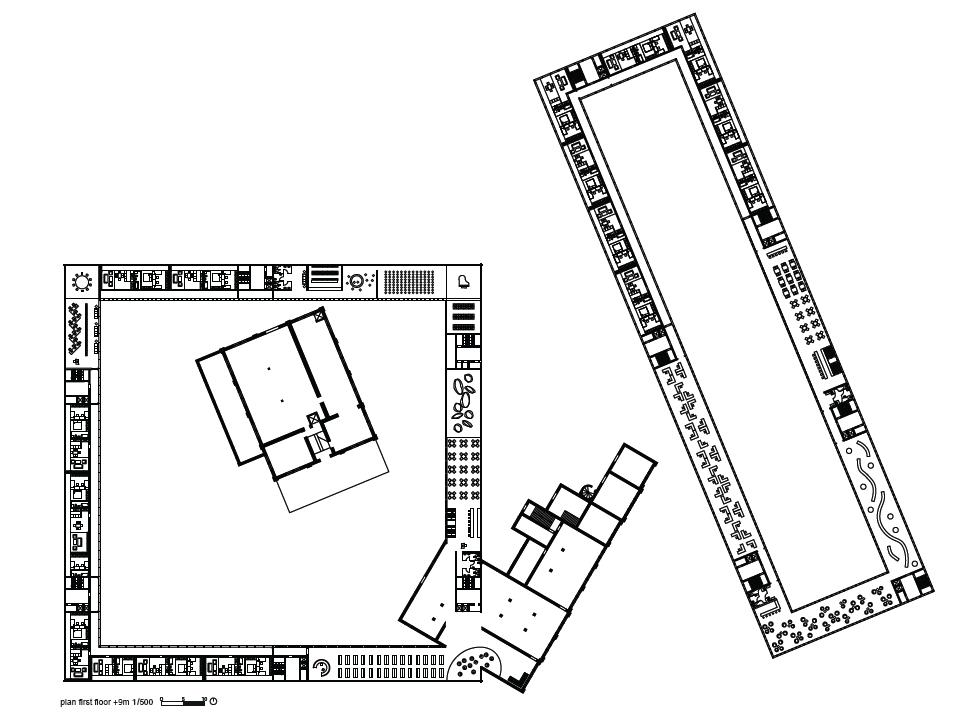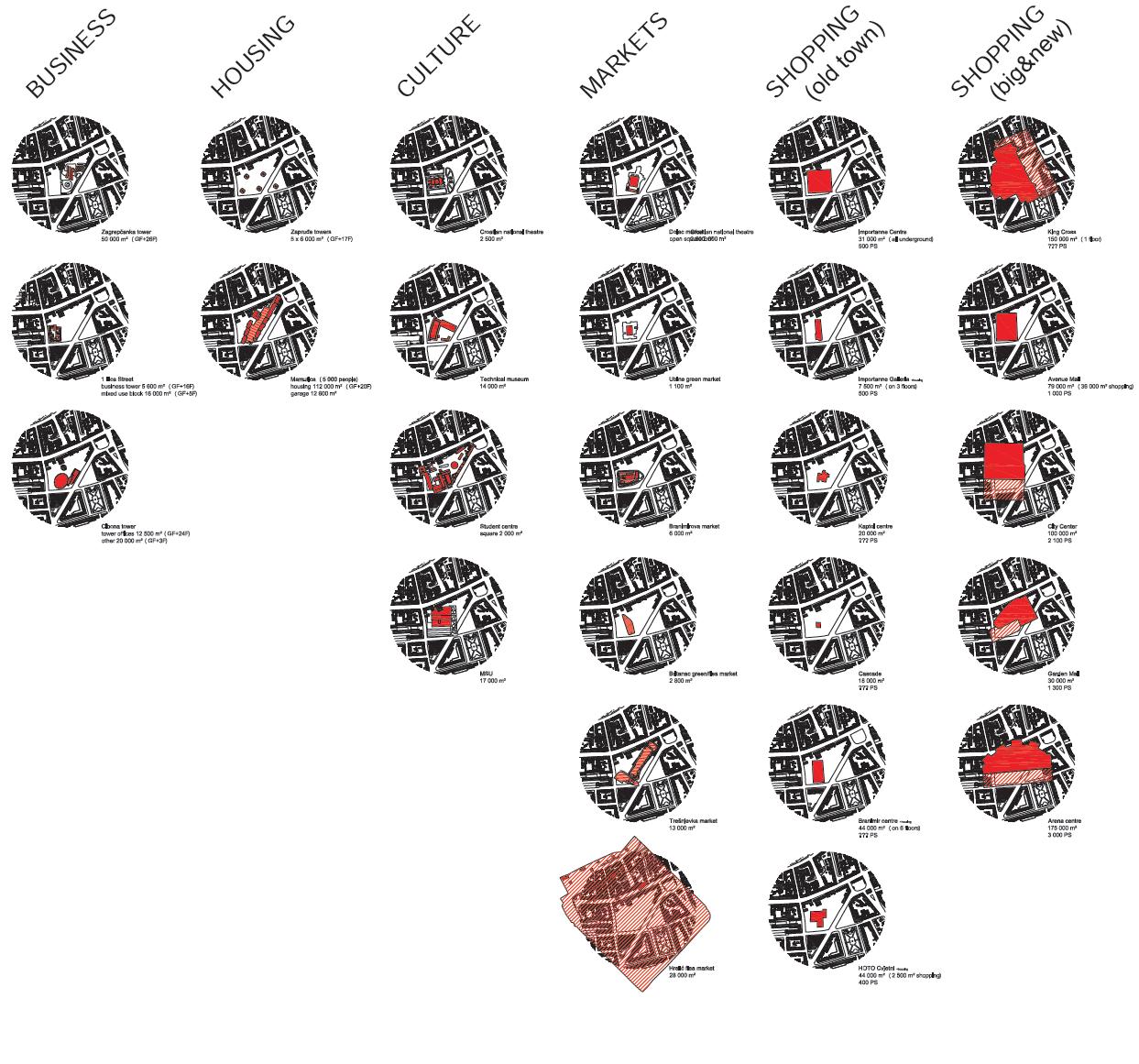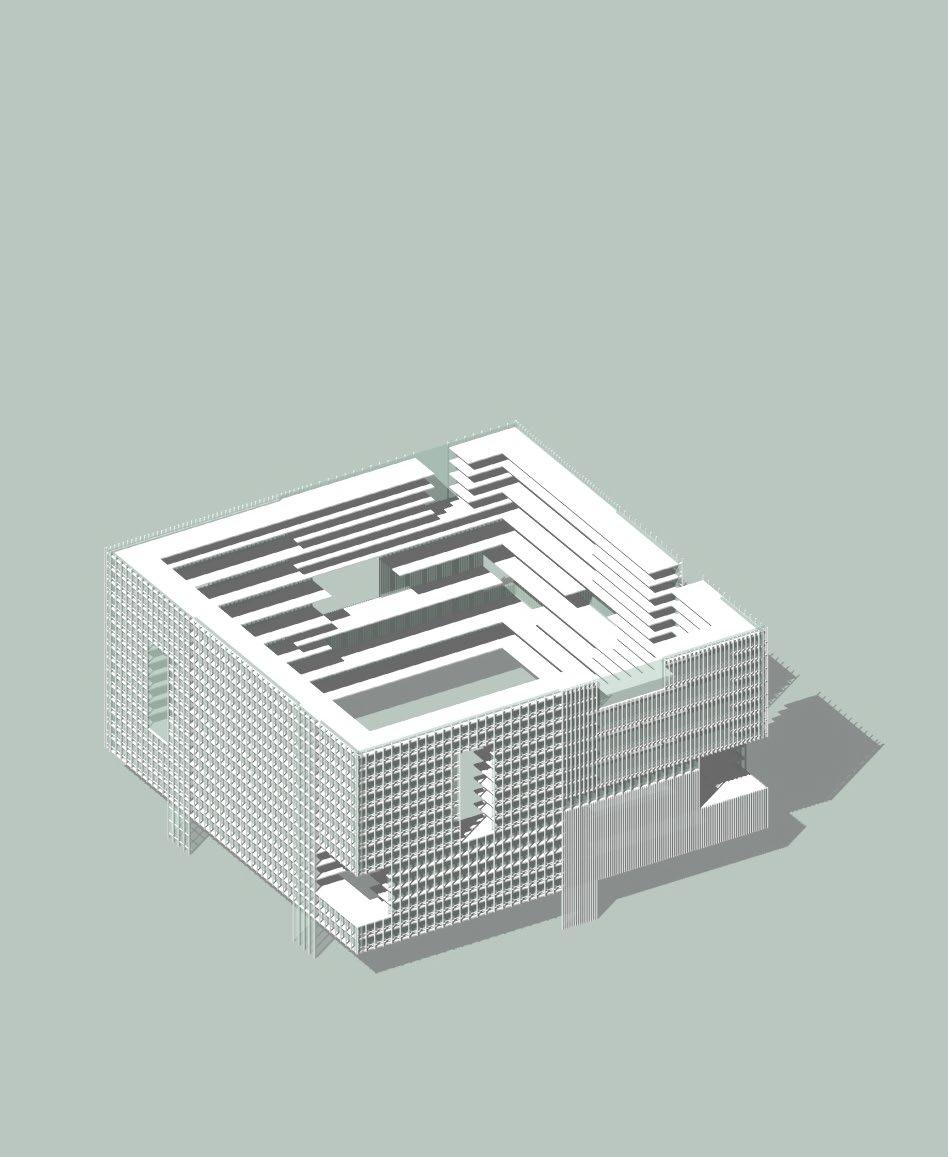
1 minute read
ARCHITECTURE
comeptition 2012. with Christian Suau, Joris de Baes, Marija Mateljan
The Badel Urban Redevelopment constitutes a strategic urban ‘attractor’ for the city of Zagreb. It reinforces and restructures the intermodality and urbanity around Kvaternik Square. The proposal interprets the design brief in terms of an urban programmatic repair and spatial re-composition, a ‘machine of town regenerations and relationships’.
Advertisement
To enhance the existing urban tissue, we implement
3 main ingredients:
1. Augmenting publicness
2. Integration of existing formal/informal amenities such as the open-air market and industrial fragments
3. Reuse of urban morphologies (block-types) conceptual diagrams
The typical Zagreb perimeter block is a very familiar urban element, which we use to define new interrelated squares on this compound. Its formal patterns remains intact, however its volumetric forms - the square and rectangle - has been abstracted, lifted up and extruded to generate two Platonic shapes with regular inner cavities that frame the immediate environment: squares, parks and streetscape. Both the rectangular and cubic perimeter blocks are distinctive bodies. Their architectures serve as a natural stage of activities by acting as an ‘inhabited membrane’, filtering the every-day life of the vicinity.

From metropolitan to local scales
The block performs in a dual mode: The Destilerija Square and its cubic building responde to a metropolitan scale whilst Market Square and its slab-block response a local scale.
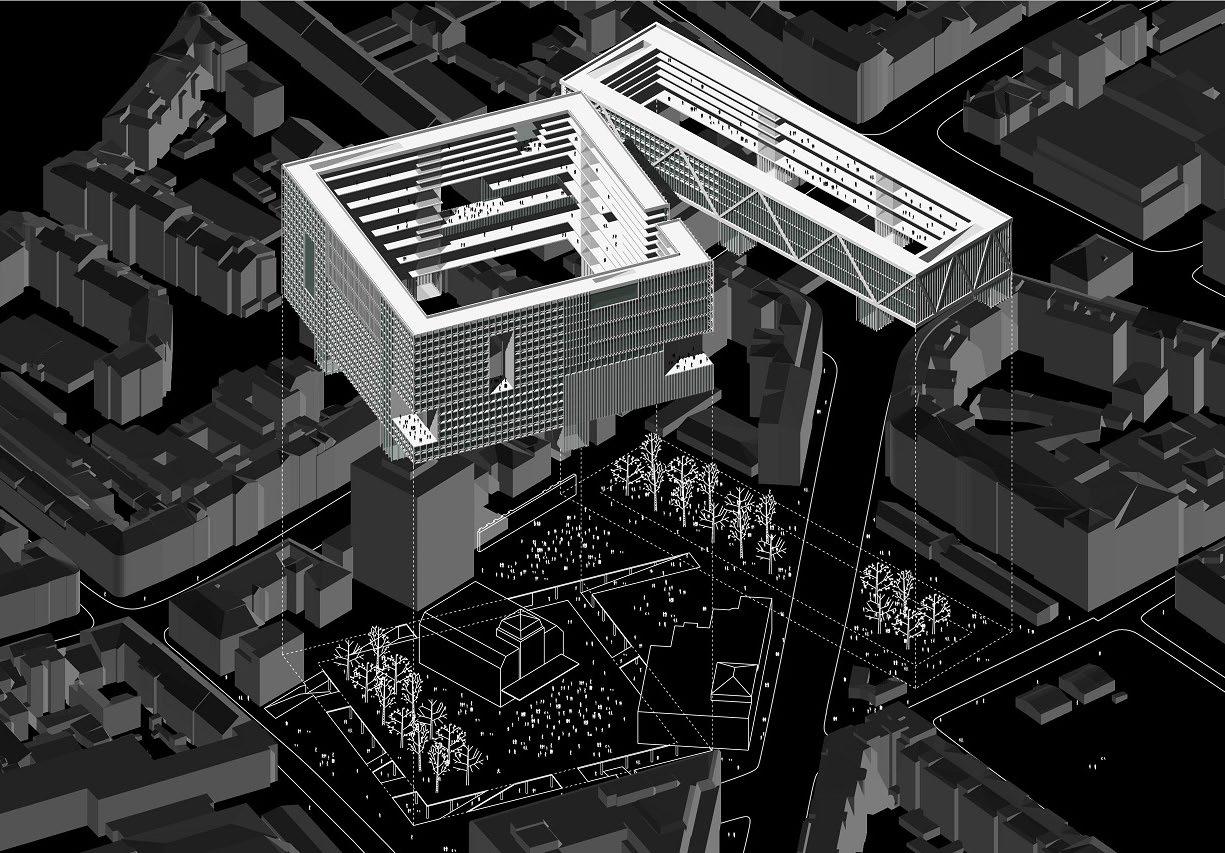
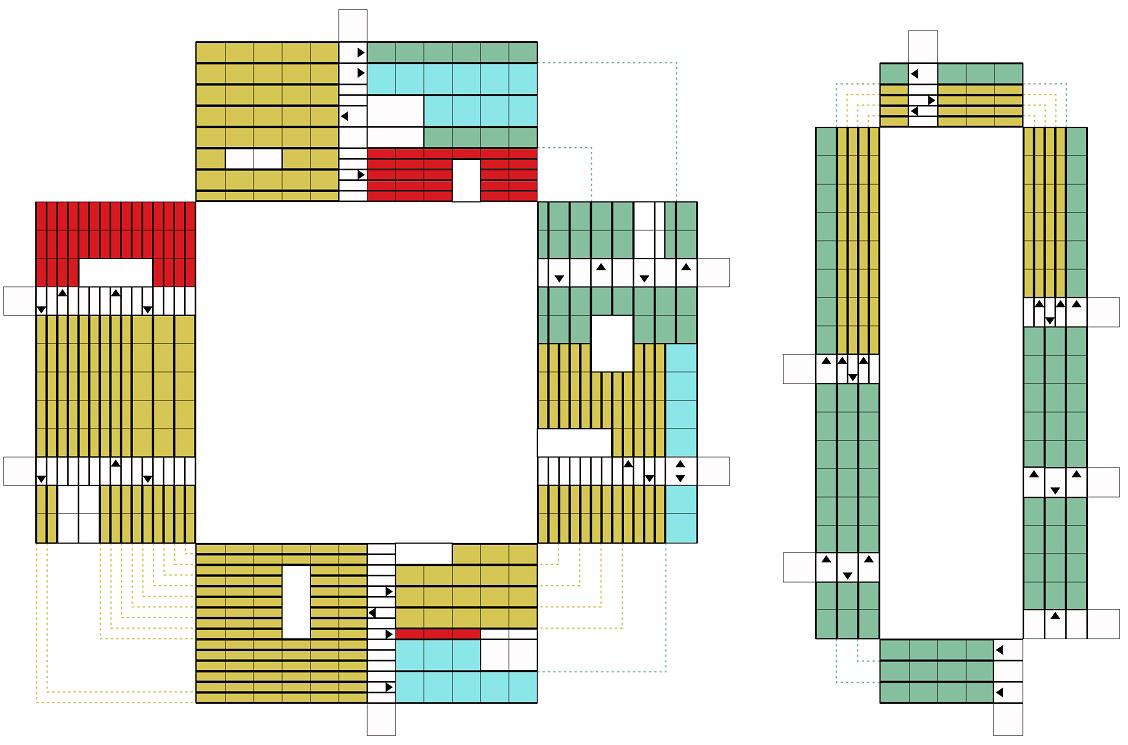
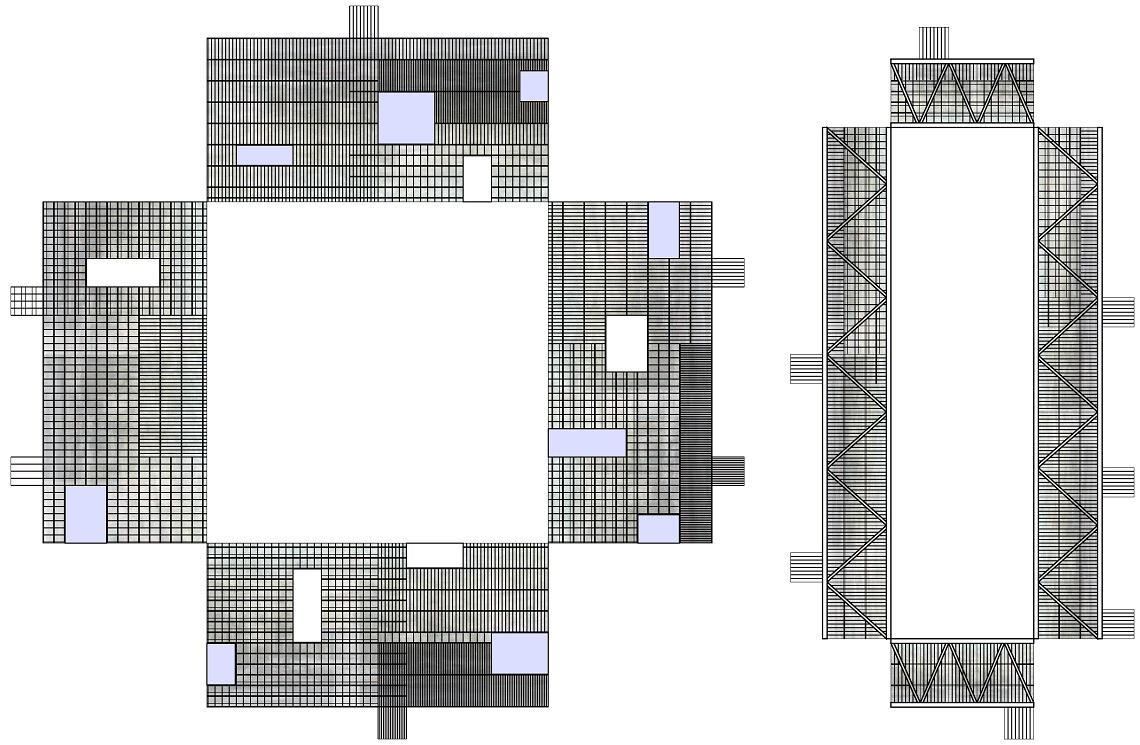
Programmatic Articulations
All functions are allocated in relation to its immediate context and the every-day life. The design scheme follows the traditional block-type and takes a forefront position along the principal street. All openings that connect the accesses to the shopping centre, parking and inner are situated with an explicit relationship to pre-existing activities.
Hybridity
The scheme celebrates the complexities, diversity and variety of programmes. The hybrid programmes seek for unexpected, unpredictable and non-regimented social relationships. The hybridization is the inevitable manifesto of a catalyst of social congestion both horizontally and vertically.
Multidirectional Porosity
The scheme allows residents and visitors to move freely from one space to another by elevating the perimeter blocks and thus providing 100% cross-connectivity and accessibility from/to the immediate surroundings.
The aim is to re-configure and articulate the urban density and architectural variety of the townscape by conceiving ‘magic’ castles, a ‘Fortress of Urbanity’, where volumes interplay by occupancy and space qualities, and vice versa. The project turns the intervention area almost into a blank canvas, leaving only a couple of industrial remnants open to an entire reconfiguration of the public and private spaces. This openness offers inclusive spatial qualities to be fostered and preserved, as a unique urban condition that has never been tested in this urban context before.
