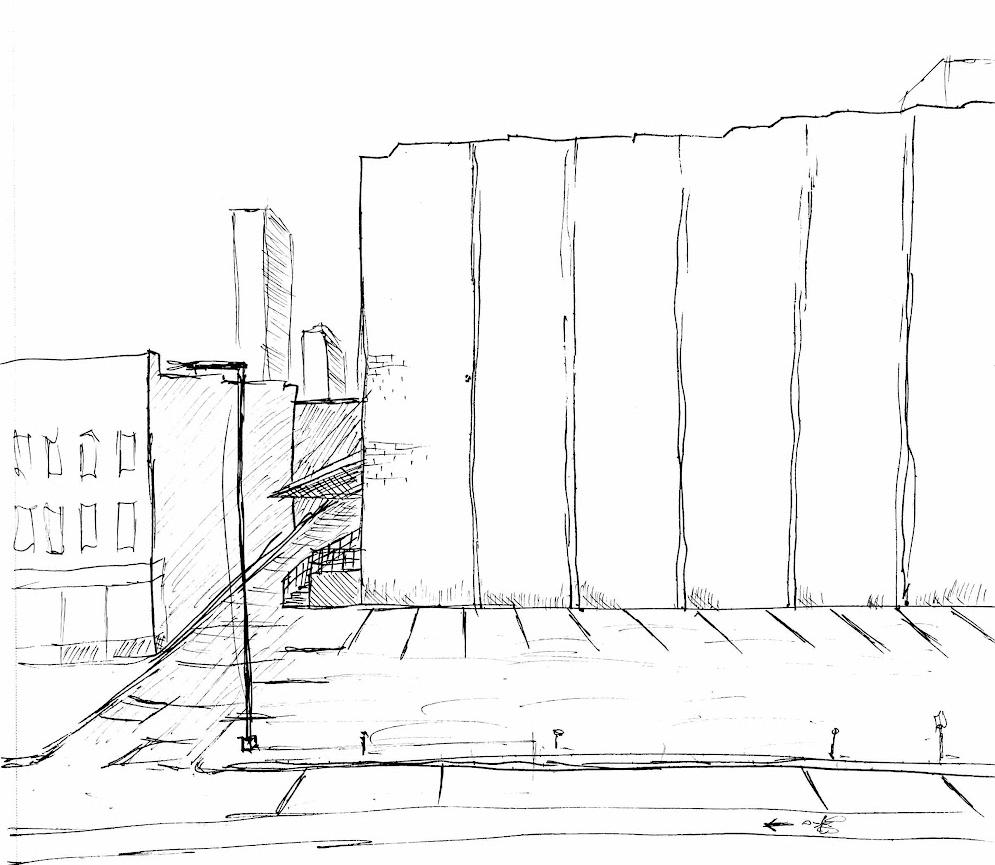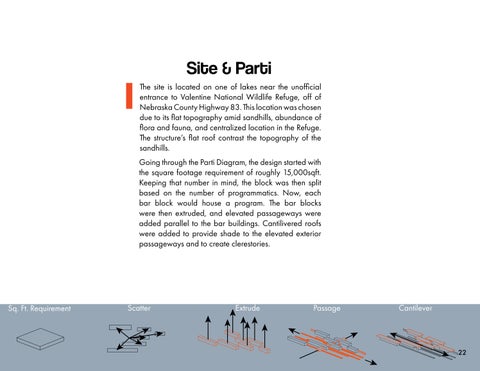Nico Forte
Objective
To obtain an architectural internship that will allow for opportunites to enhance my knowledge of design and architecture while fostering real-world application and experience.
General Information
Software
Education
2015 - 2019
2018 - 2019
2019 - 2023
Major
Minor
Skills
Hand Sketching
Physical Model Making
Leadership
Collaboration
Communication
Problem Solving
Austin High School
Riverland Community College
General Education
General Education
(Intended) Bachelor of Design: Architecture
Architecture
University of Nebraska Community and Regional Planning
Robotic Dairy Barn 1 17 27



Robotic Dairy Barn
University of Nebraska - East Campus, Lincoln, Nebraska

Fall Studio Collaborate ‘23
The Robotic Dairy Barn is located on University of Nebraska’s East Campus. The facility will be owned by the university and can be used to study how technology can help dairy cows and aid farmers, in addition to educating the general public about robotics in dairy farming. The facility contains a barn that can house up to 80 cows, milk and food processing, education spaces, a cafe, loading bays, and a greenhouse.
The form is derrived from a vernacular barn structure tucked inside a modern envelope which wraps the various building functions behind a translucent skin. This is a reinvention of the traditional vernacular midwestern barn. A robotic milking machine milks the cows whenever the cow wants. A robotic feeder automatically loads and disperses feed. A robotic scraper removes dung. These robots never rest, allowing the farmer to focus on other important farm jobs.
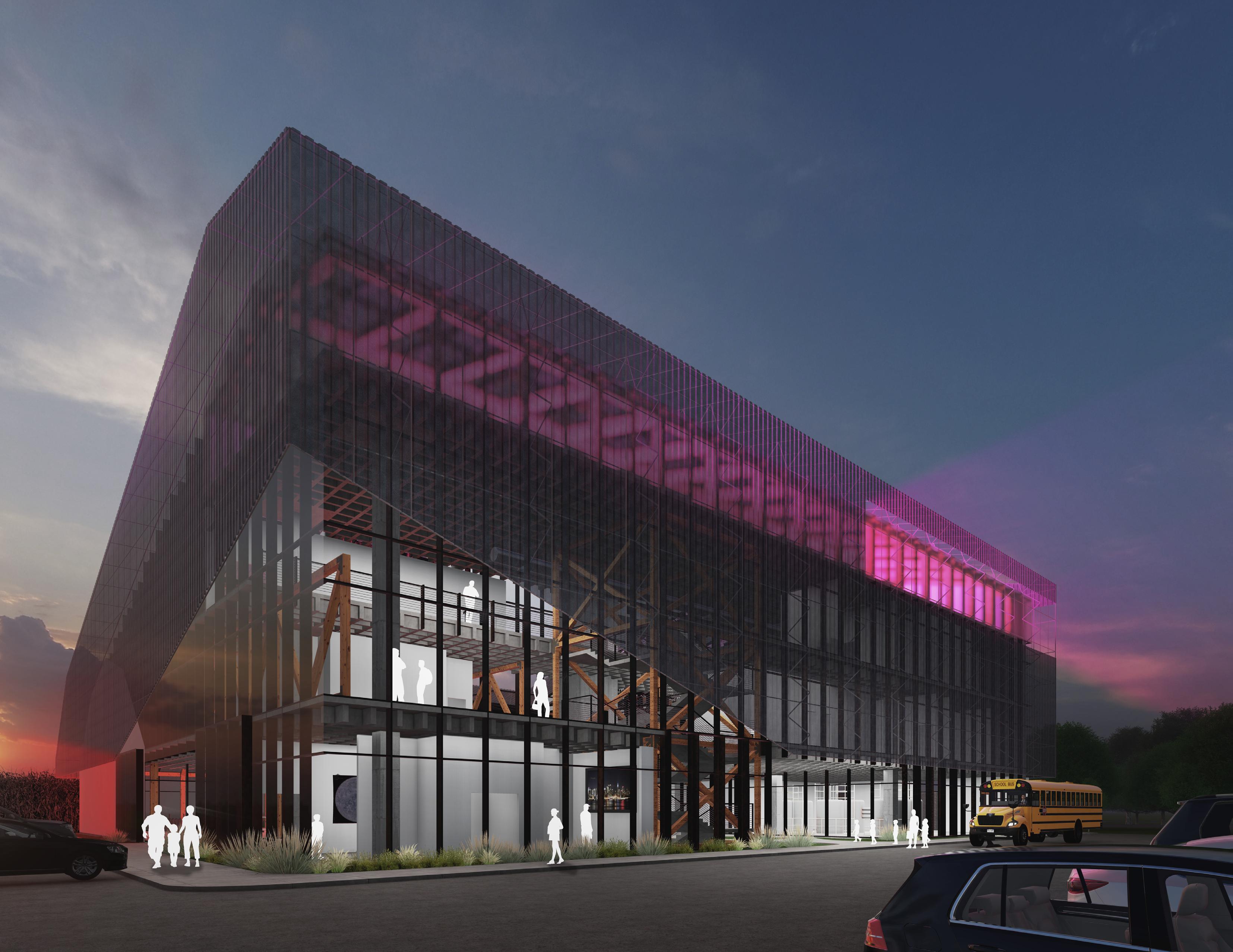
Site & Parti
The site for this project is on University of Nebraska’s East Campus. East Campus is known for it’s agriculture and animal science majors, making it an appropriate location for this facility. The location of the Dairy Barn is on the corner Huntington and 38th and will serve as a new North entrance to East Campus.
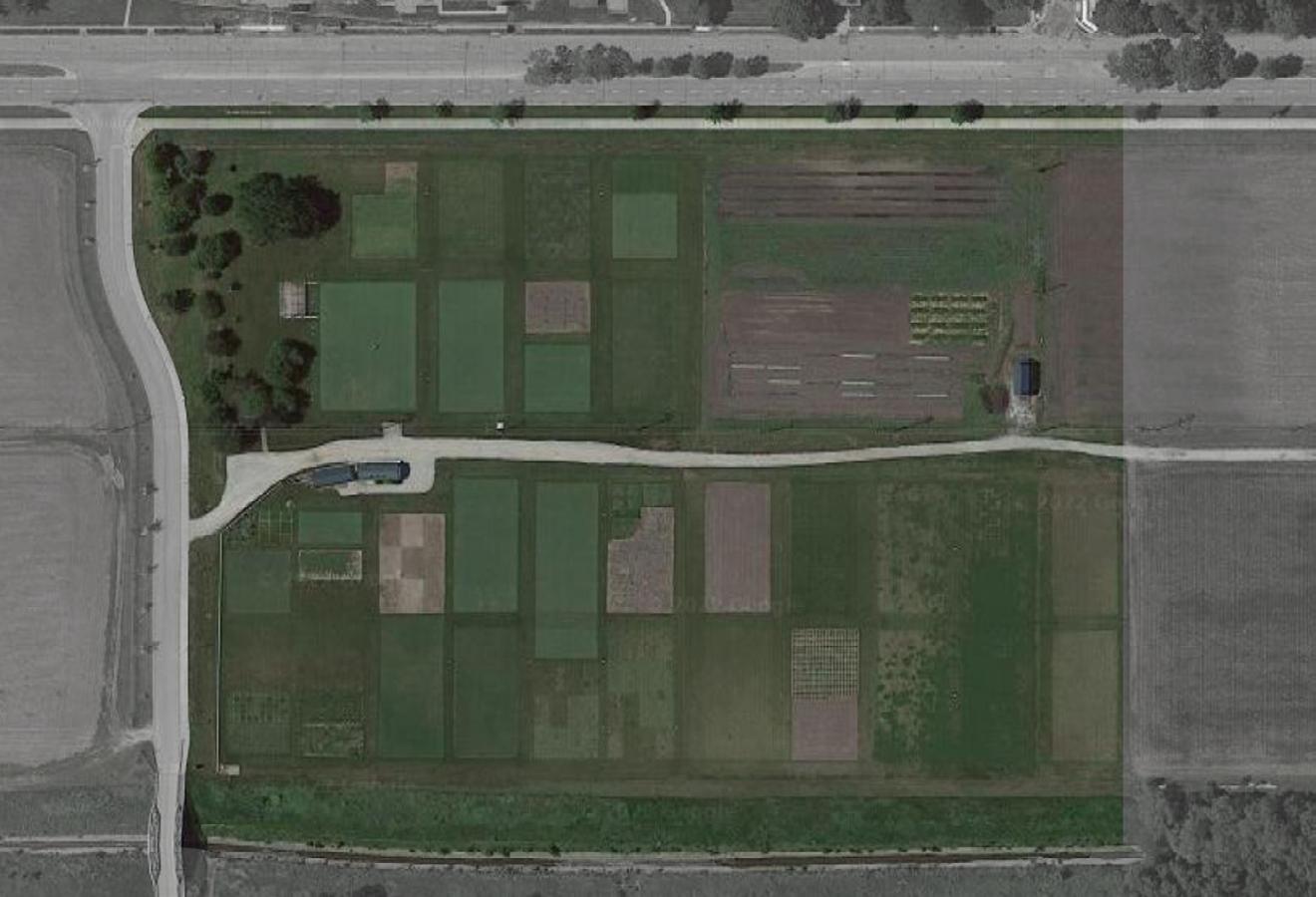
The primary challenge of this project was figuring out how to let the users interract with the cows without disturbing their feeding or milking process.
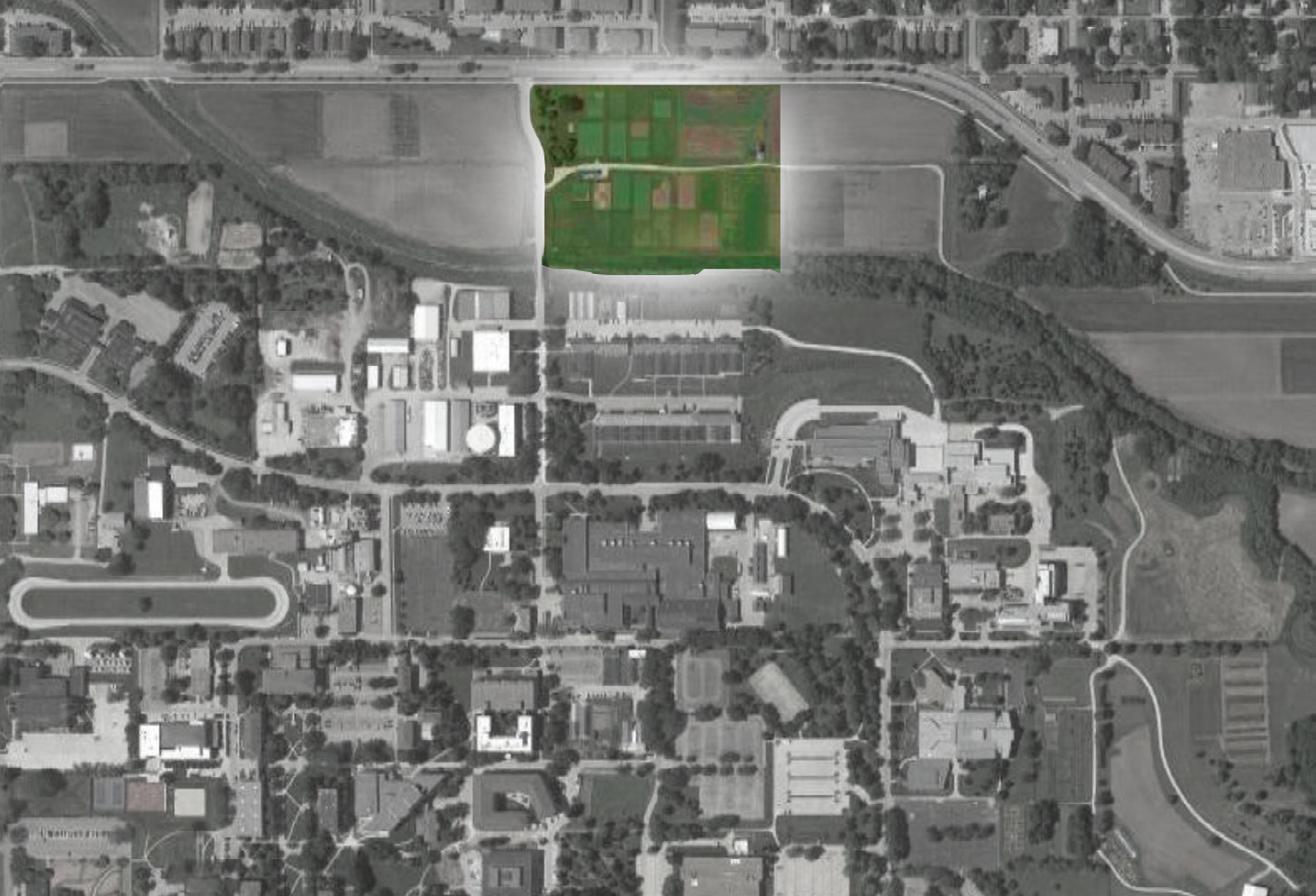
Renderings
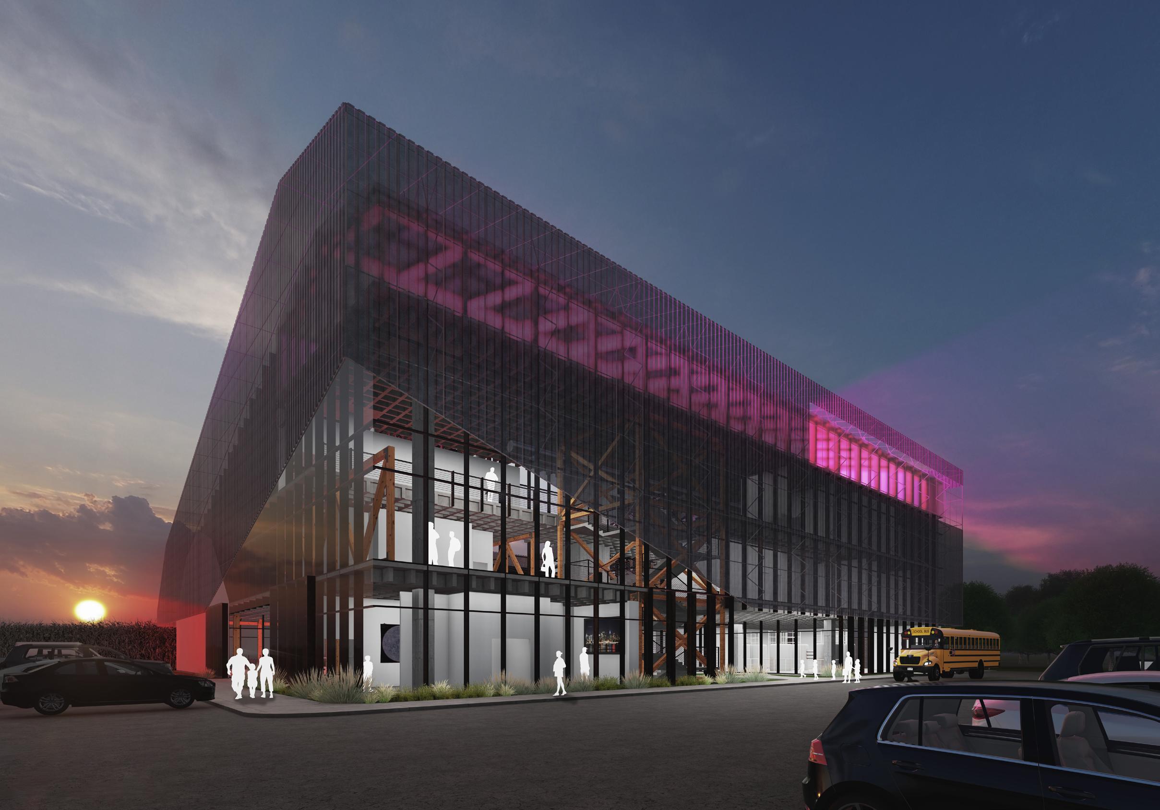
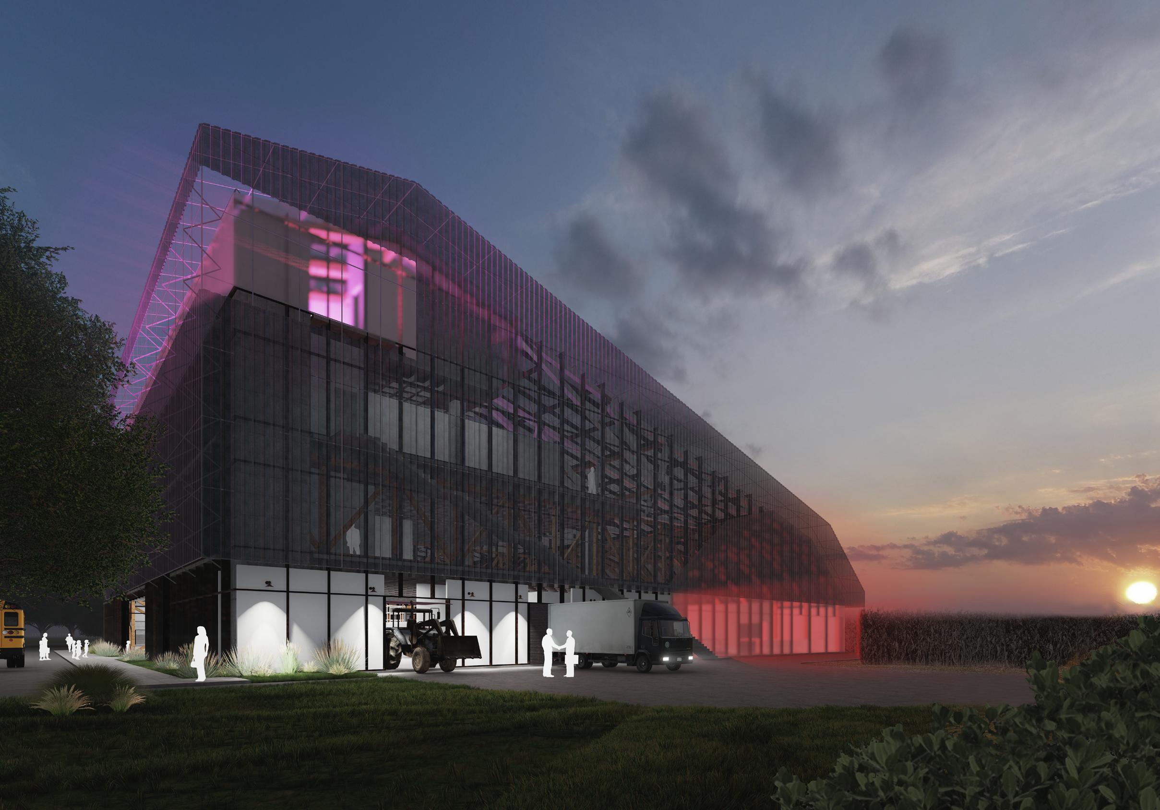
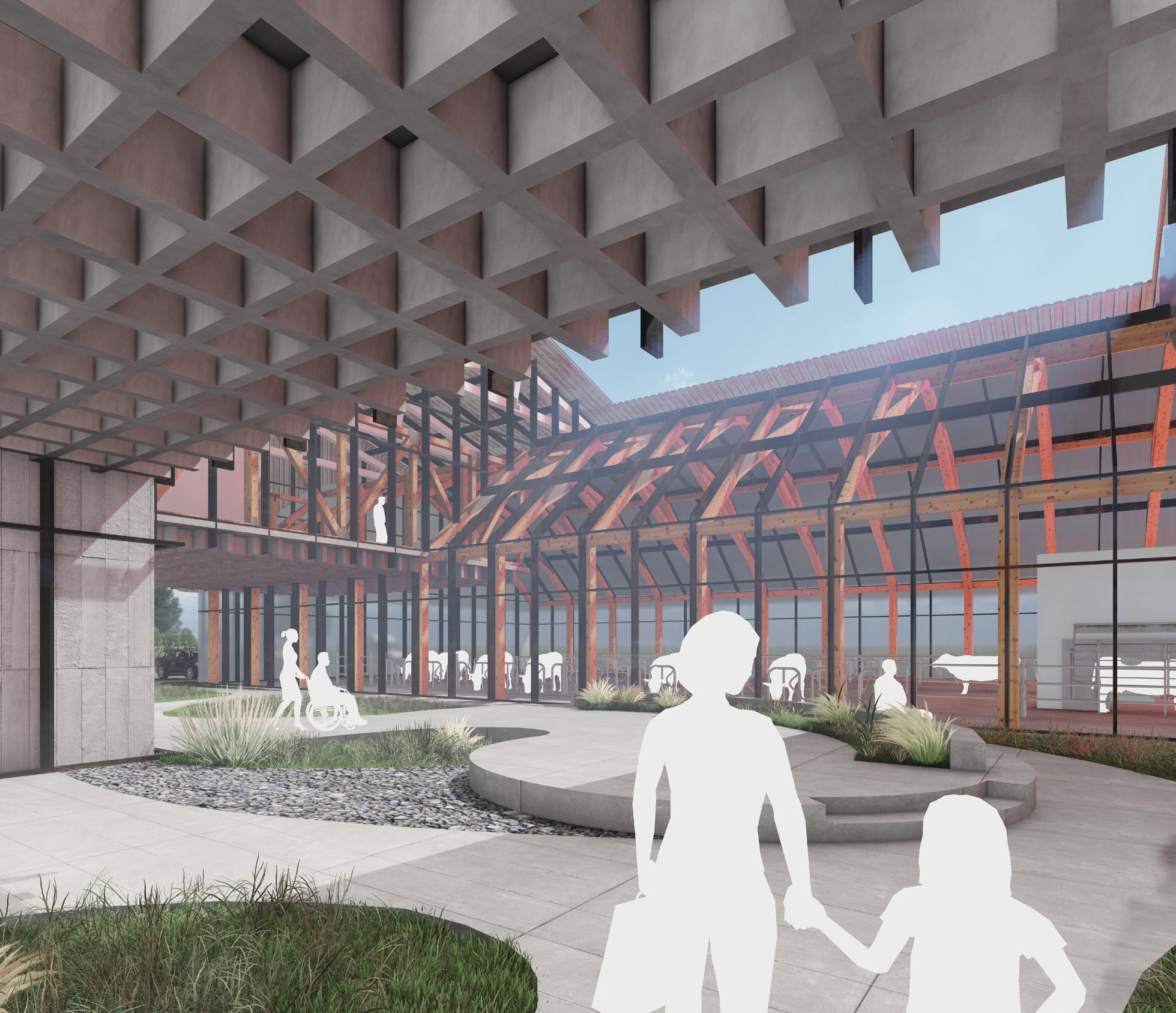
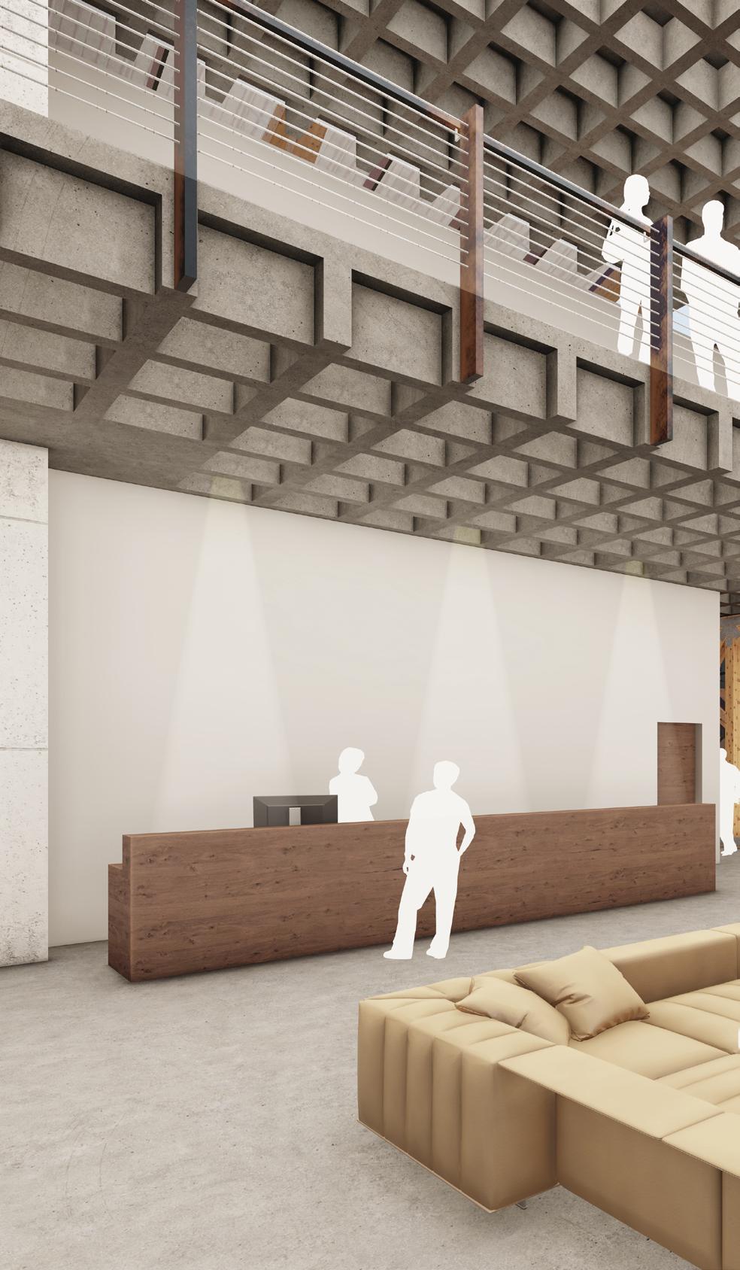
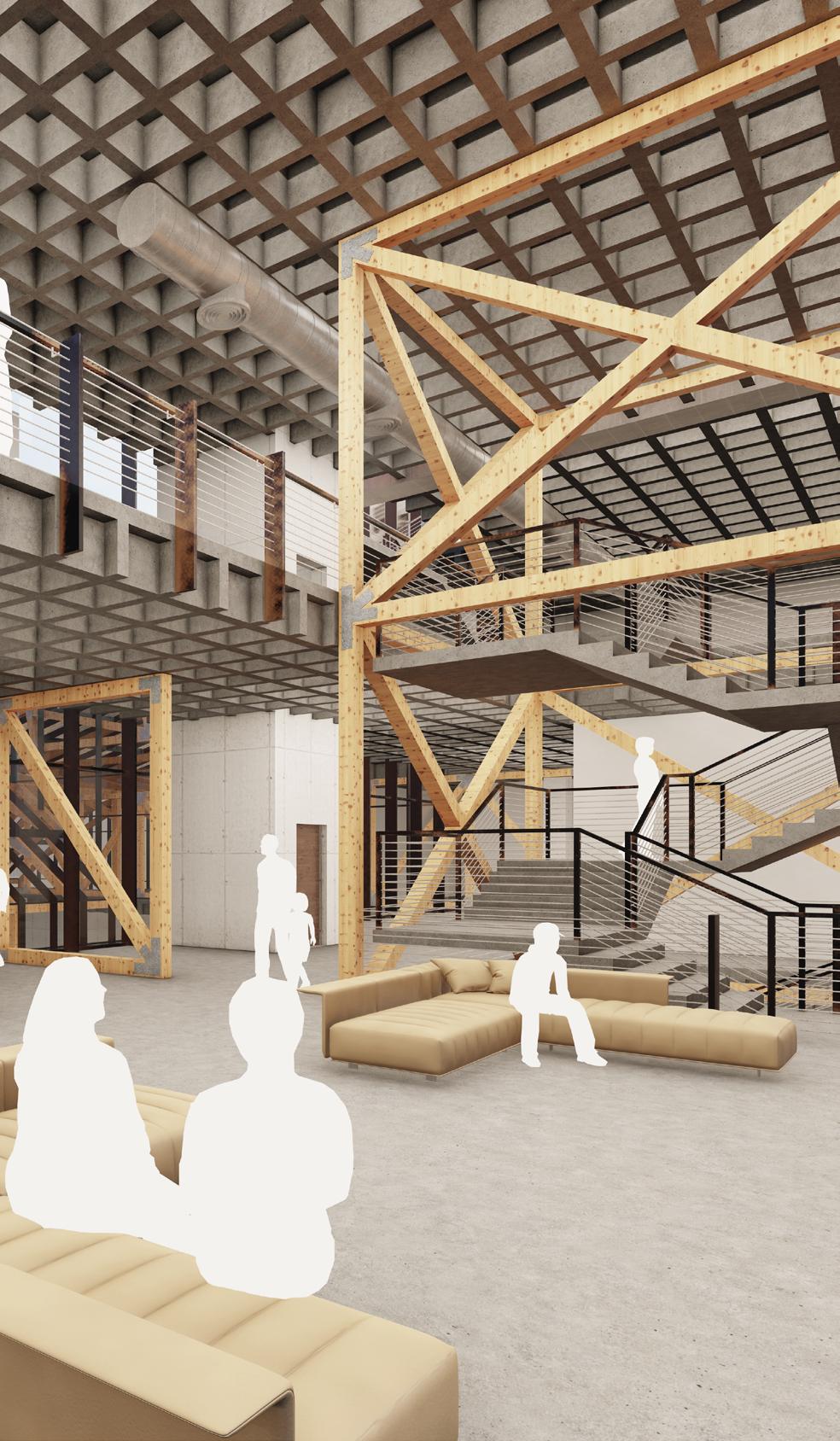
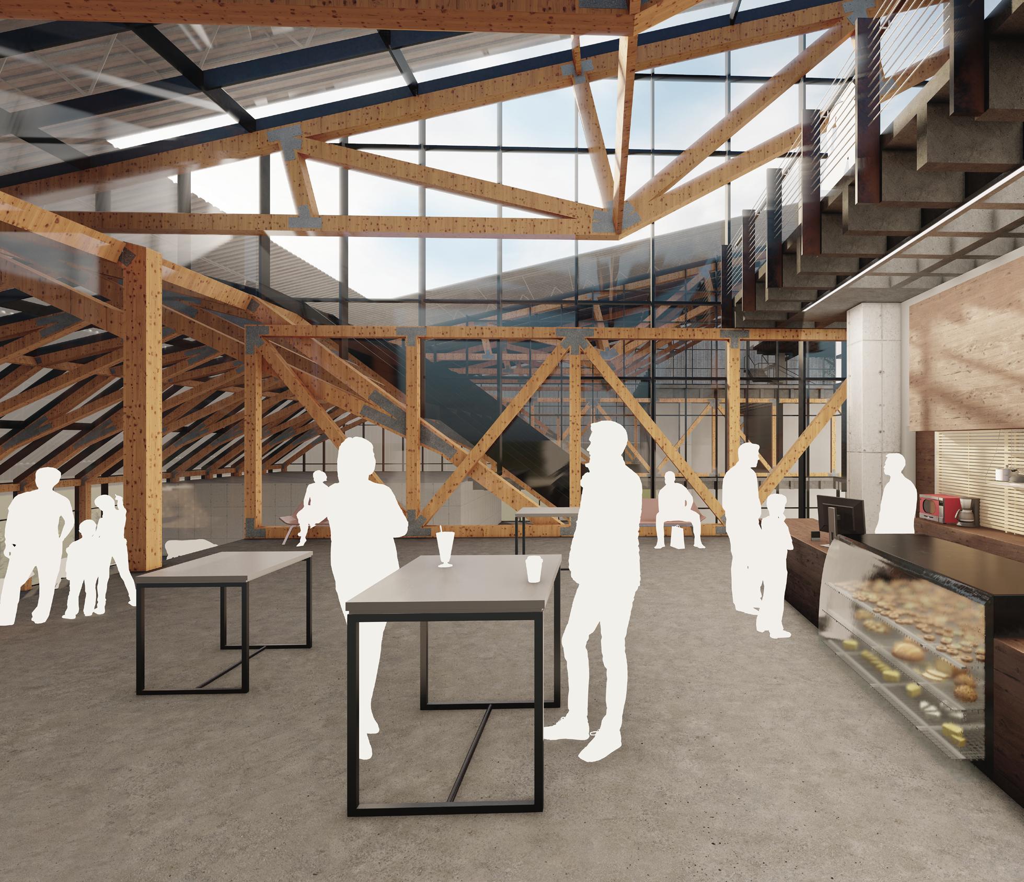
Floor Plans
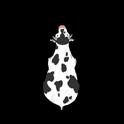
*Floor plans made by Phuong Le and Megan Lovci
Physical Model
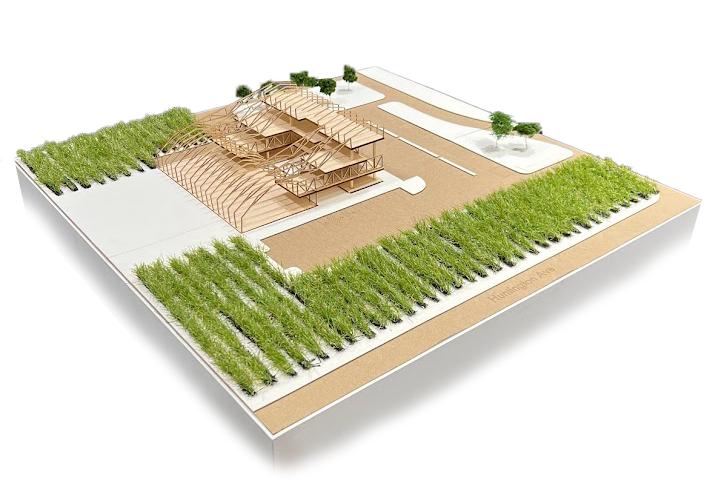
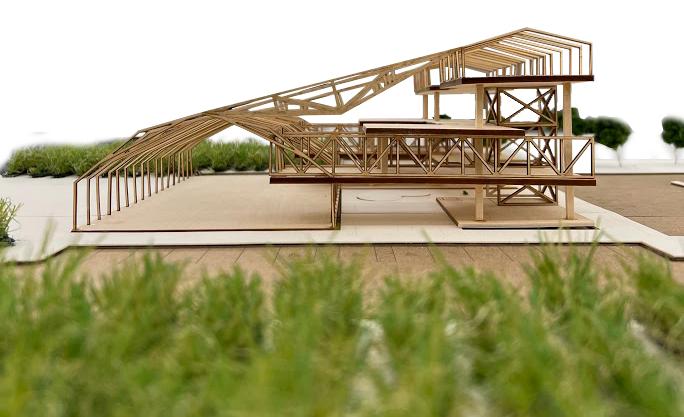
Research Campus
Valentine National Wildlife Refuge, Nebraska
Spring Studio Situate ‘22
The Research Campus is a research facility and visitor’s center located in Valentine National Wildlife Refuge. The facility will be used to house five long-term researchers as they study the resiliency of the Nebraska Sandhills, a unique region of mixedgrass prairie on grass-stabilized dunes. The Sandhills serve an important roll in filtering water that eventually seeps down to the Ogallala Aquifer, the largest freshwater aquifer in the world. In addition to a research facility, the Campus will also act as a visitor’s center for travelers entering the refuge.
The long, flat cantileved roofs contradict the hilly topography and provide shade to the outdoor pathways. The entire project is slightly elevated off of the ground in order to minimize the project’s footprint on the site. Other sustainability features include solar power, native vegetation-covered roofs, and a timber roof structure made from site-removed invasive Ponderosa pine.

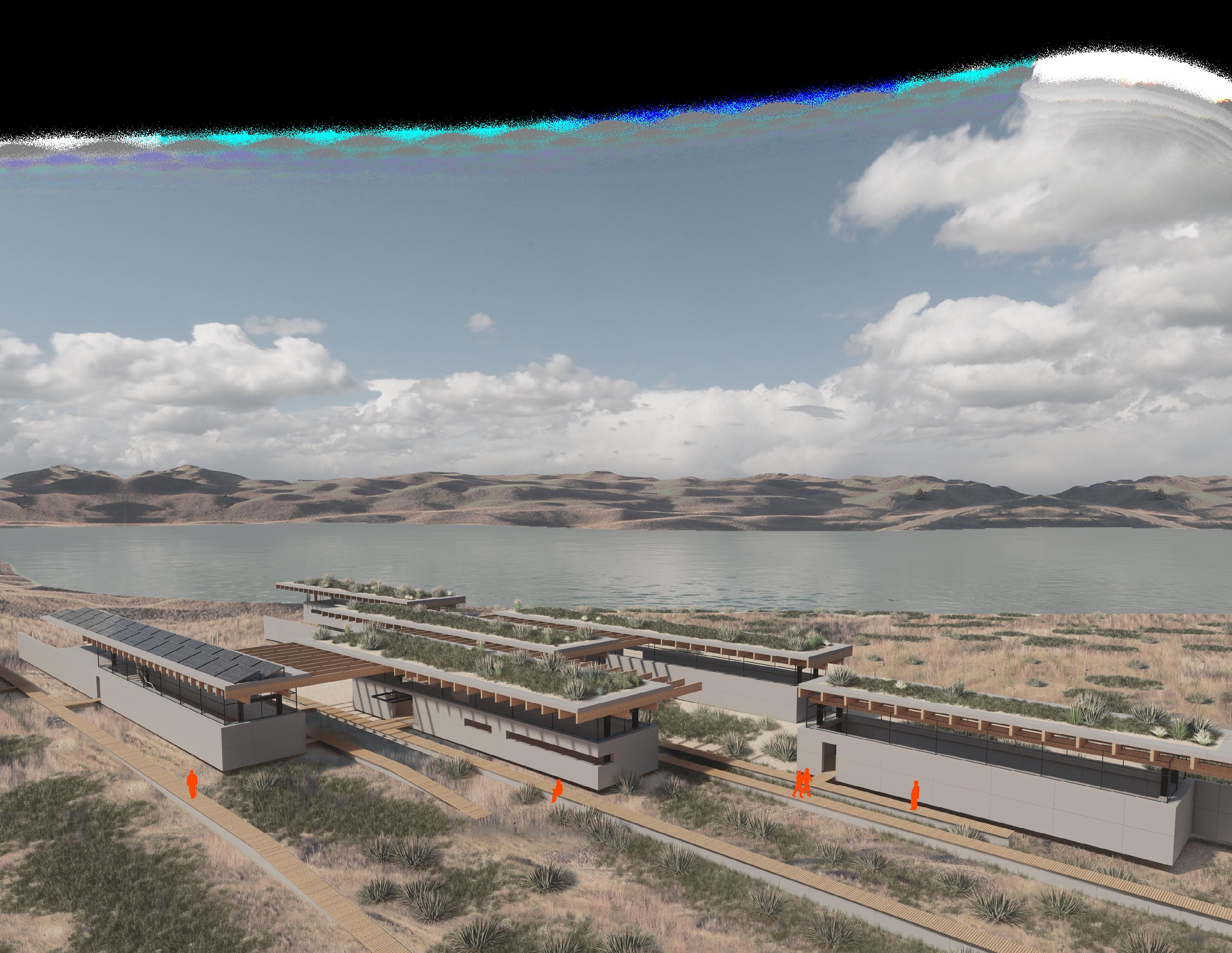
Renderings
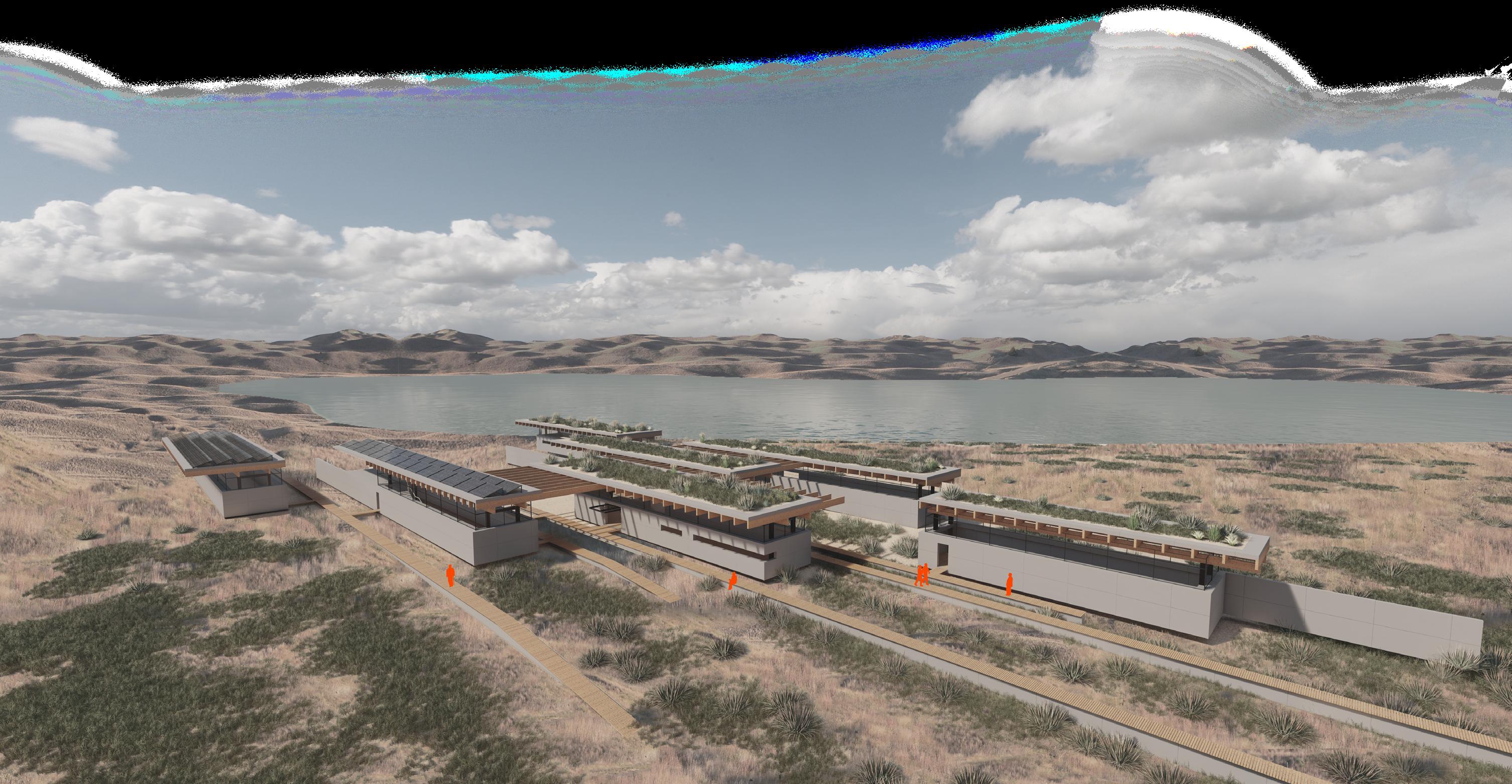
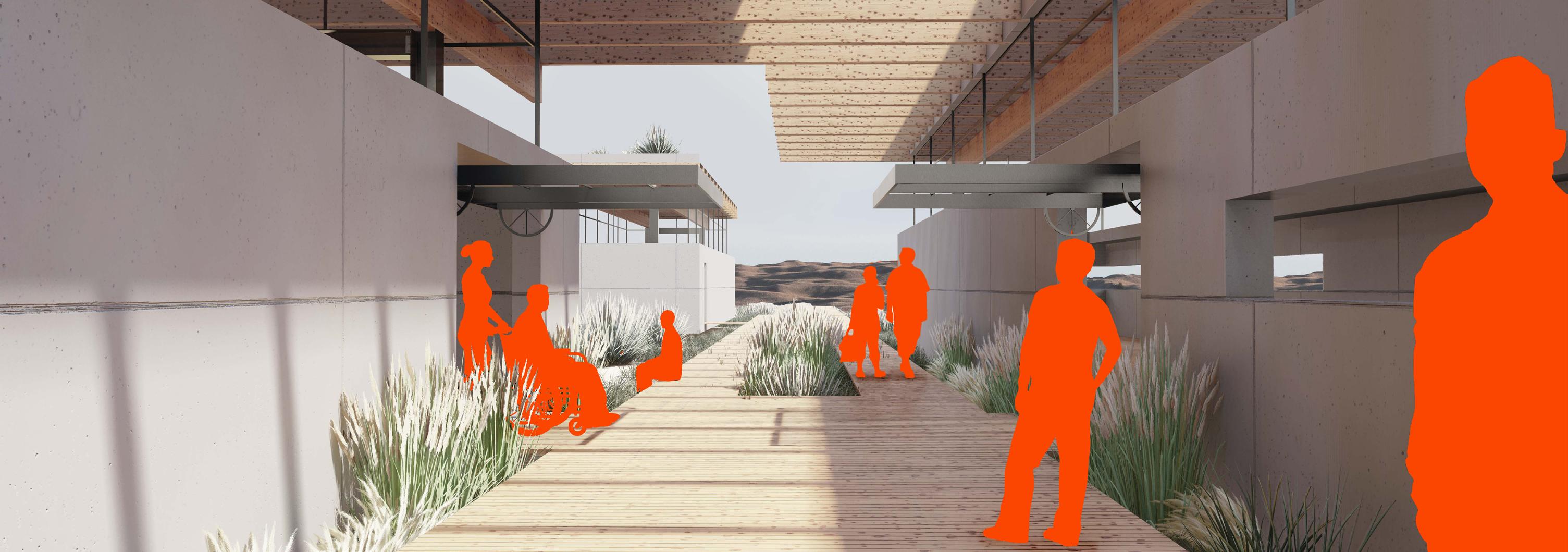
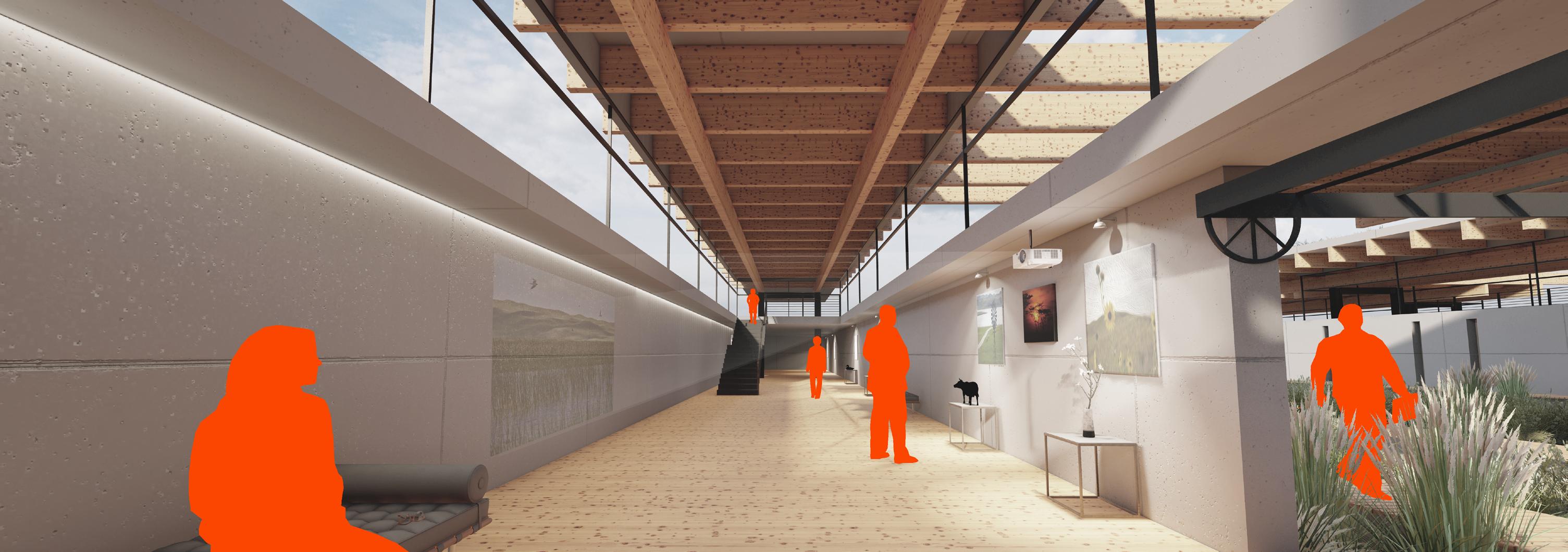
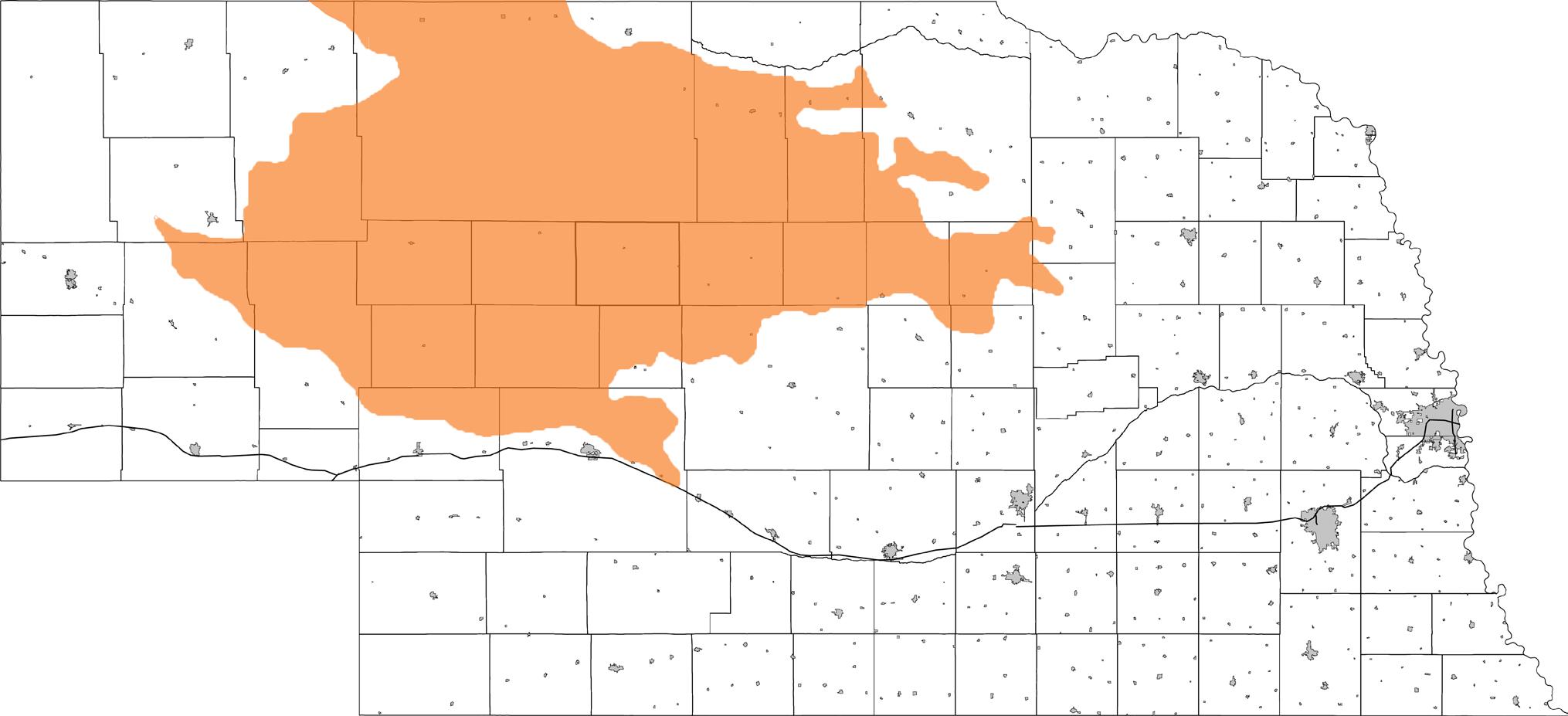
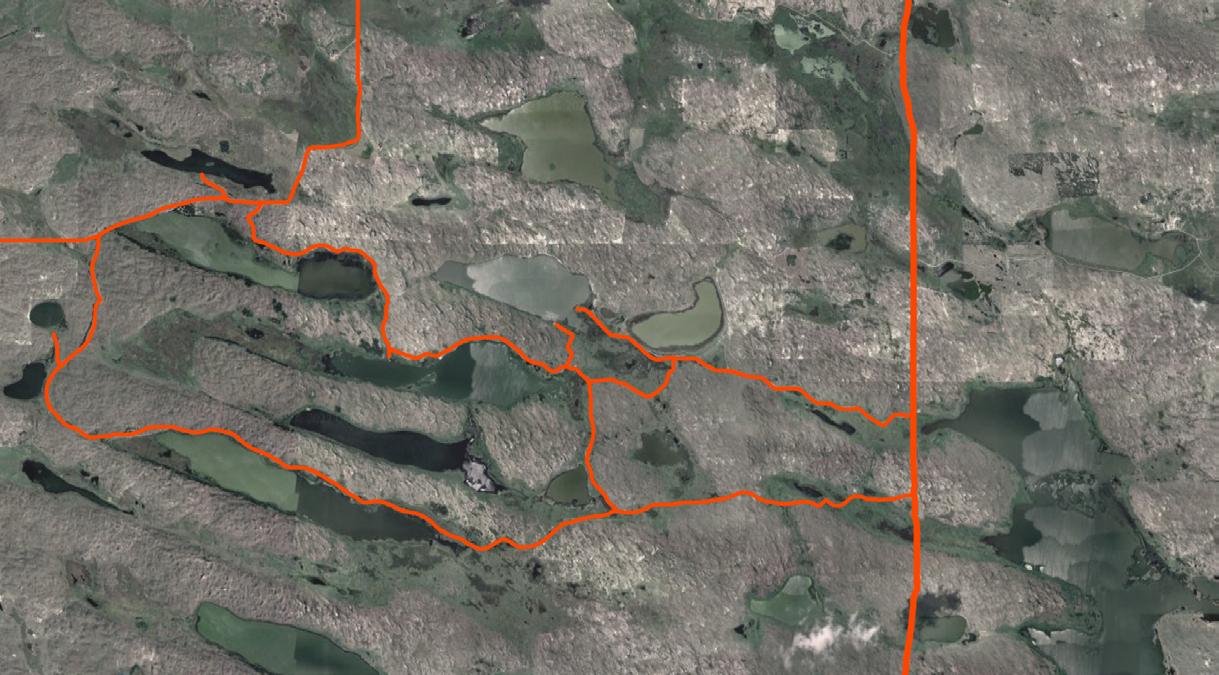
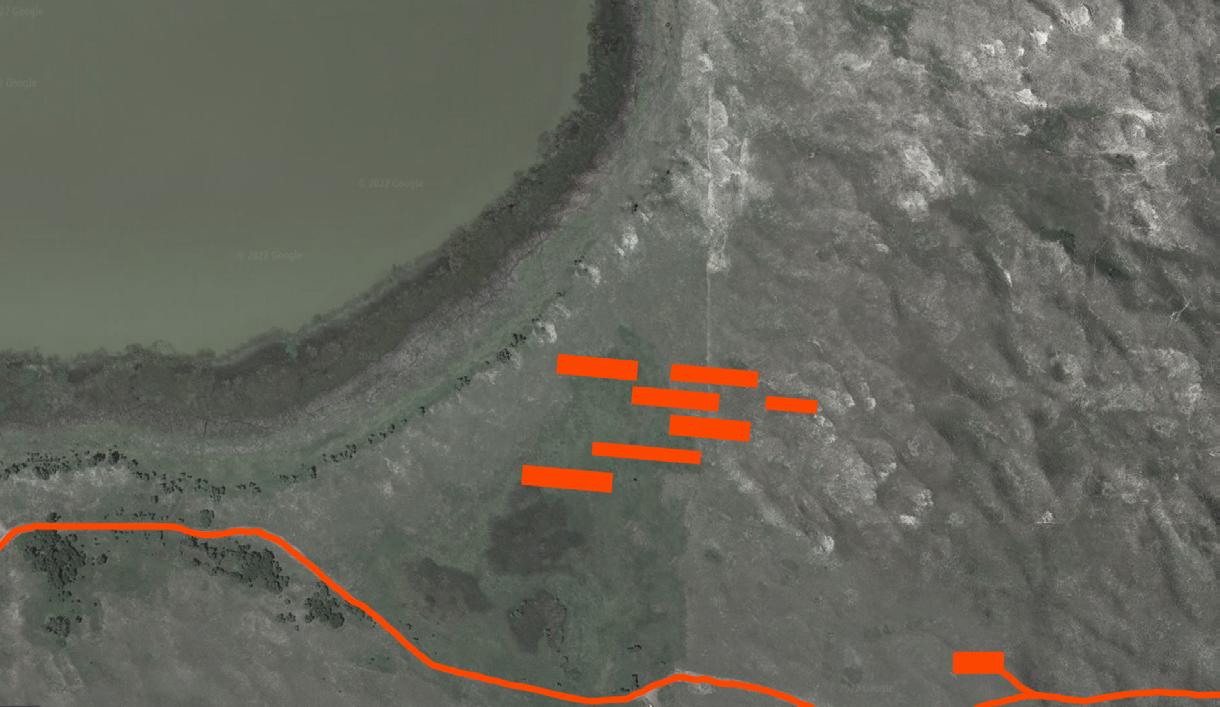
Site & Parti
The site is located on one of lakes near the unofficial entrance to Valentine National Wildlife Refuge, off of Nebraska County Highway 83. This location was chosen due to its flat topography amid sandhills, abundance of flora and fauna, and centralized location in the Refuge. The structure’s flat roof contrast the topography of the sandhills.
Going through the Parti Diagram, the design started with the square footage requirement of roughly 15,000sqft. Keeping that number in mind, the block was then split based on the number of programmatics. Now, each bar block would house a program. The bar blocks were then extruded, and elevated passageways were added parallel to the bar buildings. Cantilivered roofs were added to provide shade to the elevated exterior passageways and to create clerestories.
Plan & Section
Physical Section Model
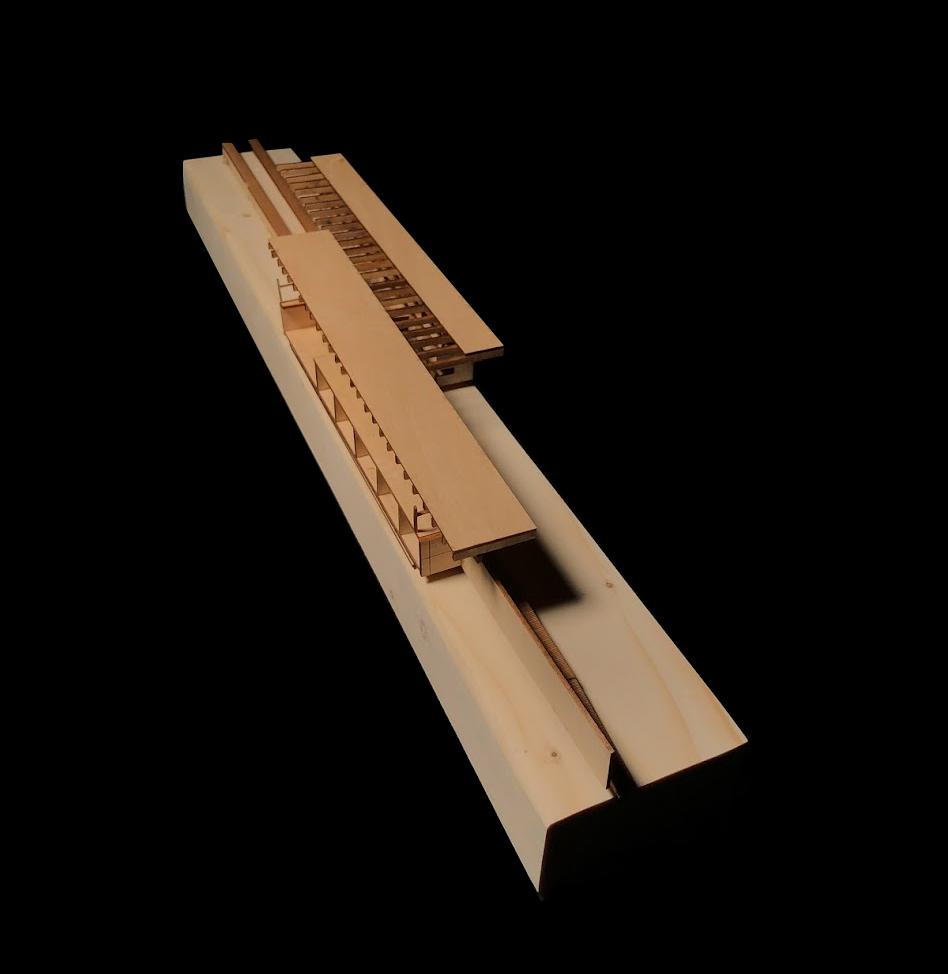
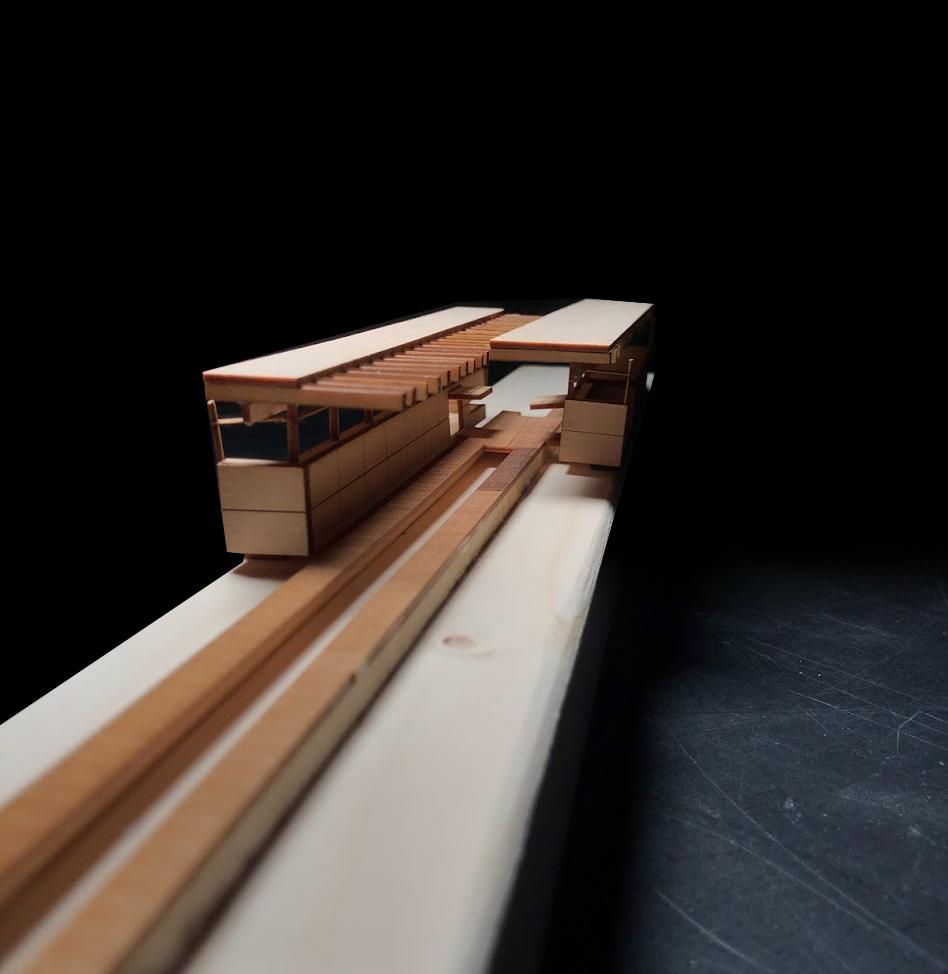
Contemplation Gallery
Nebraska National Forest, Halsey, Nebraska
Spring Studio Situate ‘22

The Contemplation Gallery is located withing a clear cut inside of Nebraska National Forest. This site was chosed based off its steep topography. The Contemplation Gallery’s long horizontals reflect the large prairie it cantilevers. This structure will serve as a place to think and contemplate. Much of the interior is relatively void of matter. This distinct void-like space creates a peaceful atmosphere that invokes a sense of serenity.
Upon entering the structure, the user is found surrounded by thick concrete walls, with the only light being from the thin light wells above. Interior walls protrude through the ceiling to create seating for the green roof above. The user is led down the stairs where light begins the flood in from every angle. What surrounds the user is an endless view of the Nebraska plains that gives the viewer a place to be still and experience.
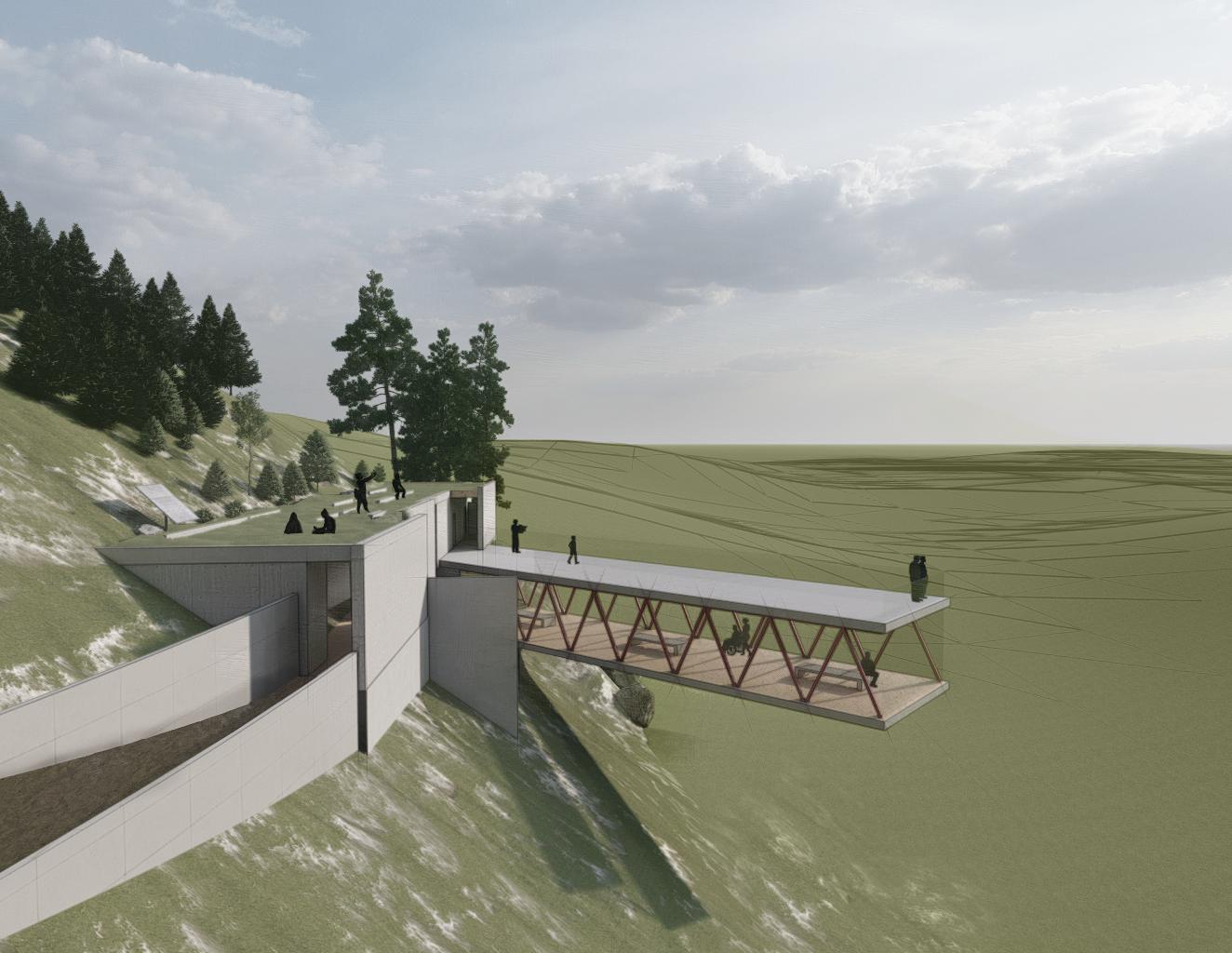
Parti
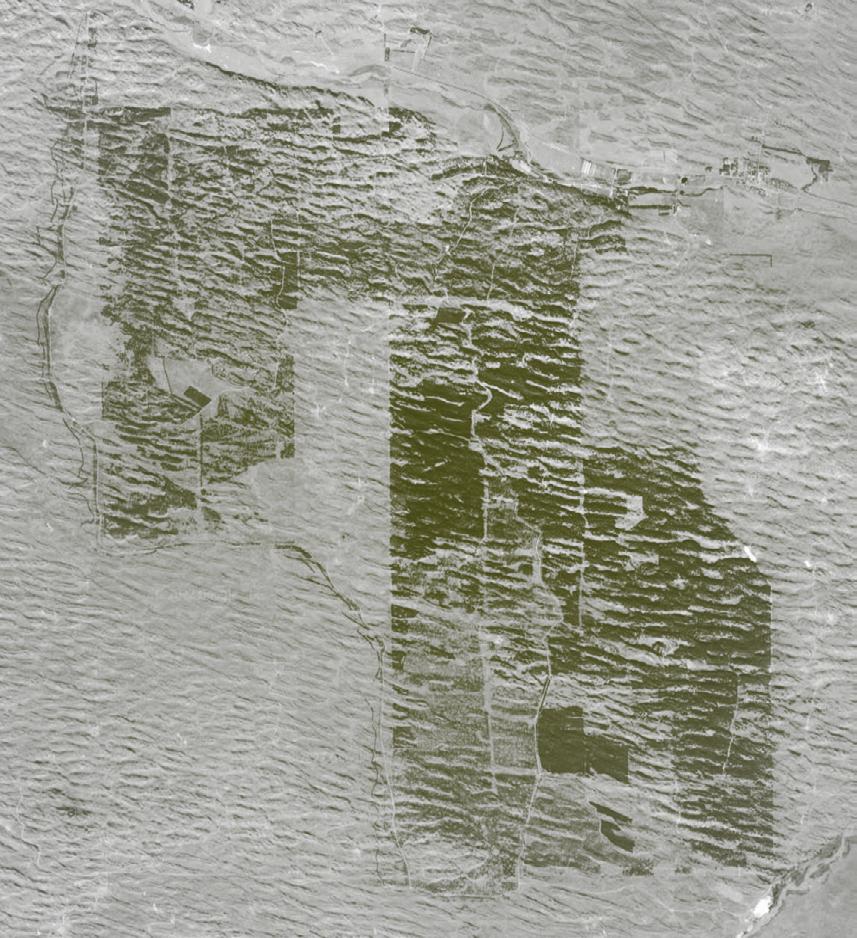
Renderings
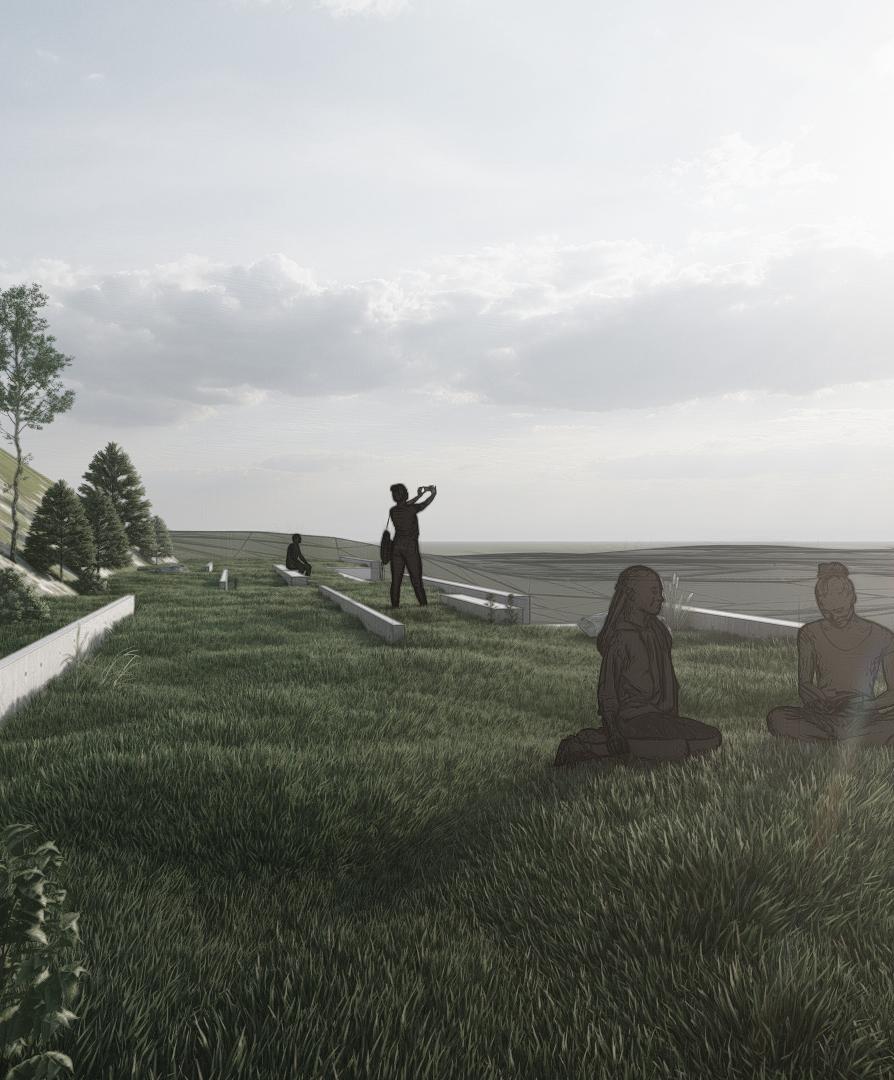
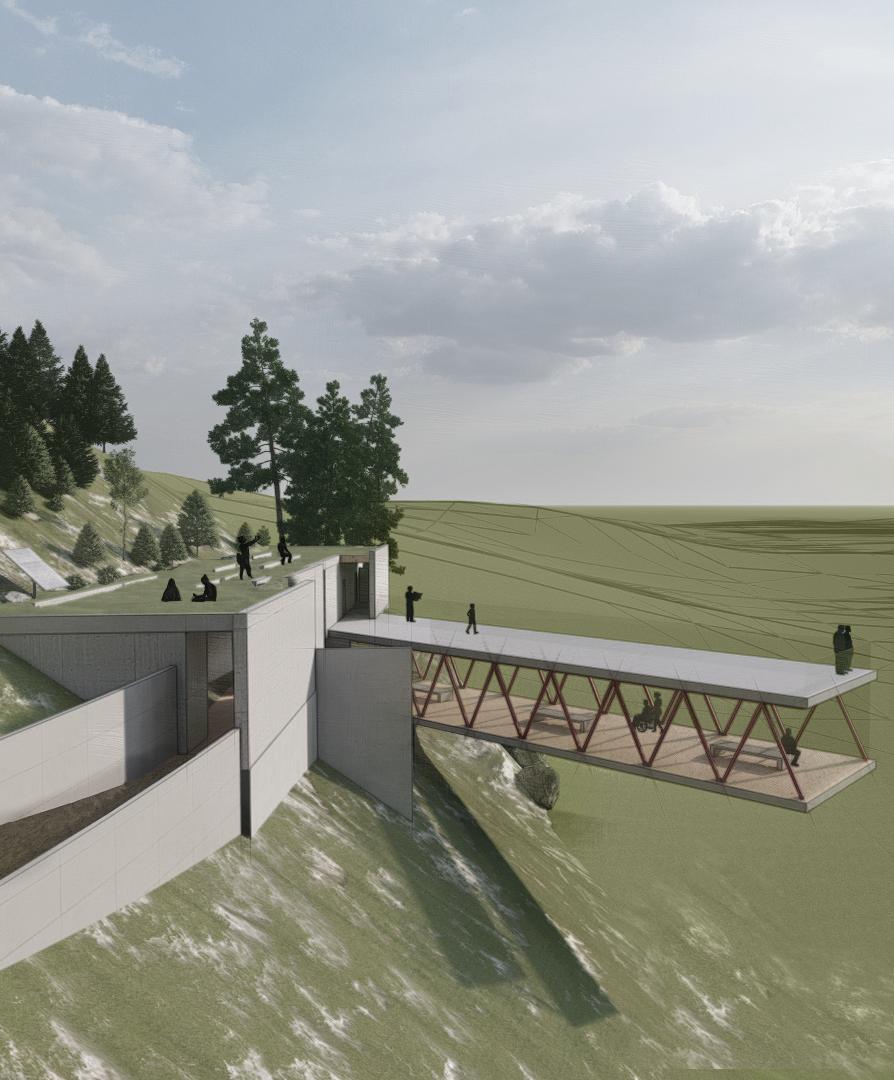
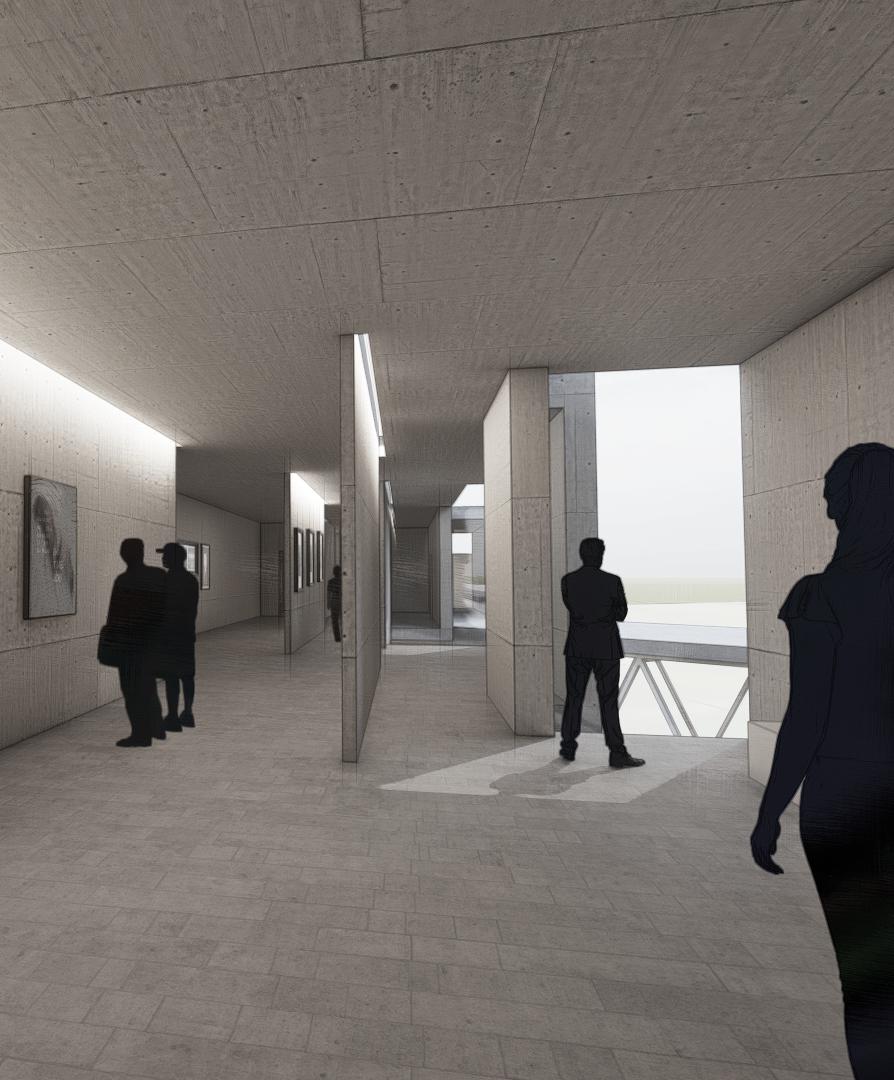
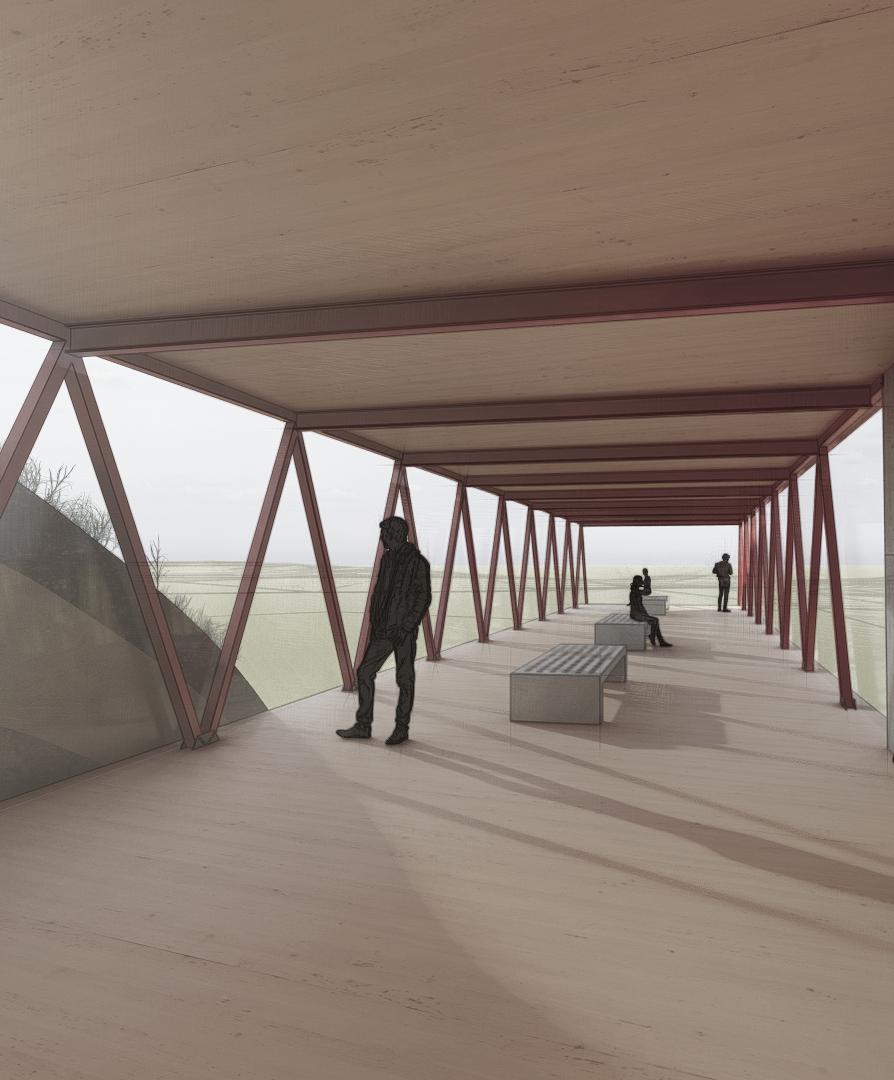
Floor Plans and Section
