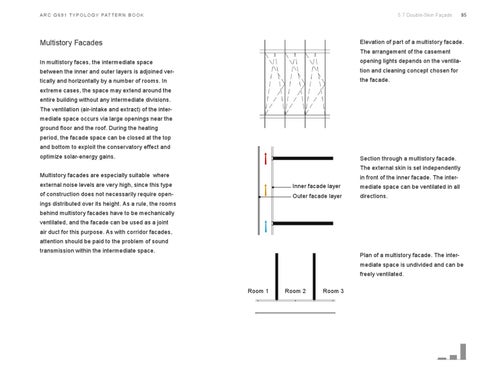5.7 Double-Skin Faรงade
arc G 6 9 1 ty polog y pattern b ook
Multistory Facades
95
Elevation of part of a multistory facade. The arrangement of the casement
In multistory faces, the intermediate space
opening lights depends on the ventila-
between the inner and outer layers is adjoined ver-
tion and cleaning concept chosen for
tically and horizontally by a number of rooms. In
the facade.
extreme cases, the space may extend around the entire building without any intermediate divisions. The ventilation (air-intake and extract) of the intermediate space occurs via large openings near the ground floor and the roof. During the heating period, the facade space can be closed at the top and bottom to exploit the conservatory effect and optimize solar-energy gains.
Section through a multistory facade. The external skin is set independently
Multistory facades are especially suitable where
in front of the inner facade. The inter-
external noise levels are very high, since this type
Inner facade layer
mediate space can be ventilated in all
of construction does not necessarily require open-
Outer facade layer
directions.
ings distributed over its height. As a rule, the rooms behind multistory facades have to be mechanically ventilated, and the facade can be used as a joint air duct for this purpose. As with corridor facades, attention should be paid to the problem of sound transmission within the intermediate space.
Plan of a multistory facade. The intermediate space is undivided and can be freely ventilated. Room 1
Room 2
Room 3
