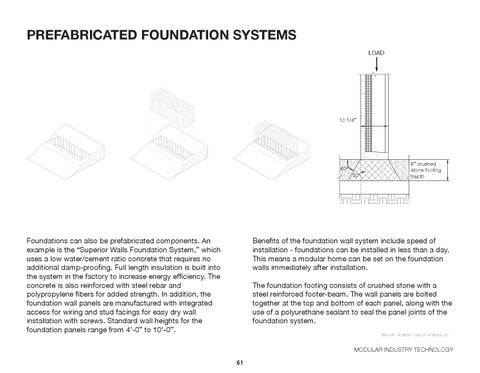PREFABRICATED FOUNDATION SYSTEMS LOAD
10 1/4”
60o
30o
6” crushed stone footing depth
Benefits of the foundation wall system include speed of installation - foundations can be installed in less than a day. This means a modular home can be set on the foundation walls immediately after installation.
Foundations can also be prefabricated components. An example is the “Superior Walls Foundation System,” which uses a low water/cement ratio concrete that requires no additional damp-proofing. Full length insulation is built into the system in the factory to increase energy efficiency. The concrete is also reinforced with steel rebar and polypropylene fibers for added strength. In addition, the foundation wall panels are manufactured with integrated access for wiring and stud facings for easy dry wall installation with screws. Standard wall heights for the foundation panels range from 4’-0” to 10’-0”.
The foundation footing consists of crushed stone with a steel reinforced footer-beam. The wall panels are bolted together at the top and bottom of each panel, along with the use of a polyurethane sealant to seal the panel joints of the foundation system. Source: Superior Walls of America Ltd.
MODULAR INDUSTRY TECHNOLOGY 61
