STORIES KITCHEN





Kitchens: where Neptune’s heart lies
As the founders of Neptune, nothing means more to us than a beautiful home; lovingly designed and carefully curated. We believe that everything we make should last 100 years, not just through precision engineering, but thanks to our timeless style and traditional craftsmanship.
When it comes to your kitchen, we understand it is the place where you and your family gather to cook, eat, talk and relax. It is the heart of your home. And it is where the heart of Neptune lies.
From the first designs that John developed for his own family kitchen –that later became the core of the Chichester collection – to our exciting new freestanding pieces for 2025 that will change the way we envisage kitchen spaces, we put our passion for quality, longevity and authenticity at the forefront of everything we do. It is an approach that has enabled us to offer you a lifetime guarantee on all our kitchen cabinetry.
So, whether you’re starting out on a new kitchen journey or looking to add interest to your existing space, our kitchen collections offer everything you need to create the kitchen of your dreams.

John Sims-Hilditch & Giles Redman Neptune co-founders
Thank you to the talented authors and journalists who contributed to this edition, along with our fabulous team of in-house writers.



Amy Bradford
Amy Bradford is the former features director of ELLE Decoration. Now a freelance writer and editor, she’s a regular contributor for Neptune and also writes for titles such as The Telegraph and FT How To Spend It. She lives in Suffolk.

Suzanne Imre
For seventeen years, Suzanne Imre was the influential editor of modern interiors magazine Livingetc; a renowned style pundit and trend leader. Today, she lives in London and works as a content director, writer, and editor of Neptune’s Stories.
@suzanne.imre
Hatta Byng
Hatta Byng became editor of House & Garden magazine in 2014. She arrived at the magazine as features editor in 2006, later becoming deputy editor. Hatta studied history of art and architecture, and has also worked as an interior designer. She lives in Yorkshire and London.
@hattabyng Photograph by Dean Hearne

Ella Mills
Ella Mills is the founder of Deliciously Ella, a plant-based company sharing simple tools for a healthier life via cookbooks, food products, a restaurant, and a wellness app – plus a social media community of four million people.
@deliciouslyella

Lucy Worsley
Lucy Worsley OBE is chief curator at Historic Royal Palaces. She regularly presents TV history programmes such as Six Wives with Lucy Worsley and Victoria & Albert: The Royal Wedding. Lucy is also the author of several acclaimed books, including a biography, Agatha Christie, published by Hodder & Stoughton, and a children’s book, The Austen Girls, published by Bloomsbury Children’s Books. @lucy_worsley Photograph by Sophia Spring
Jack Sturgess
Jack is a professional chef turned bread maker, demonstrator, author and educator, on a mission to give everyone the knowledge they need to make amazing bread at home – without stress. He regularly appears on Channel 4 and BBC radio and at food festivals around Britain.
@bakewithjack
Photograph by Andrew Hayes-Watkins
Discover inspiration in our kitchen collections, furniture and accessories
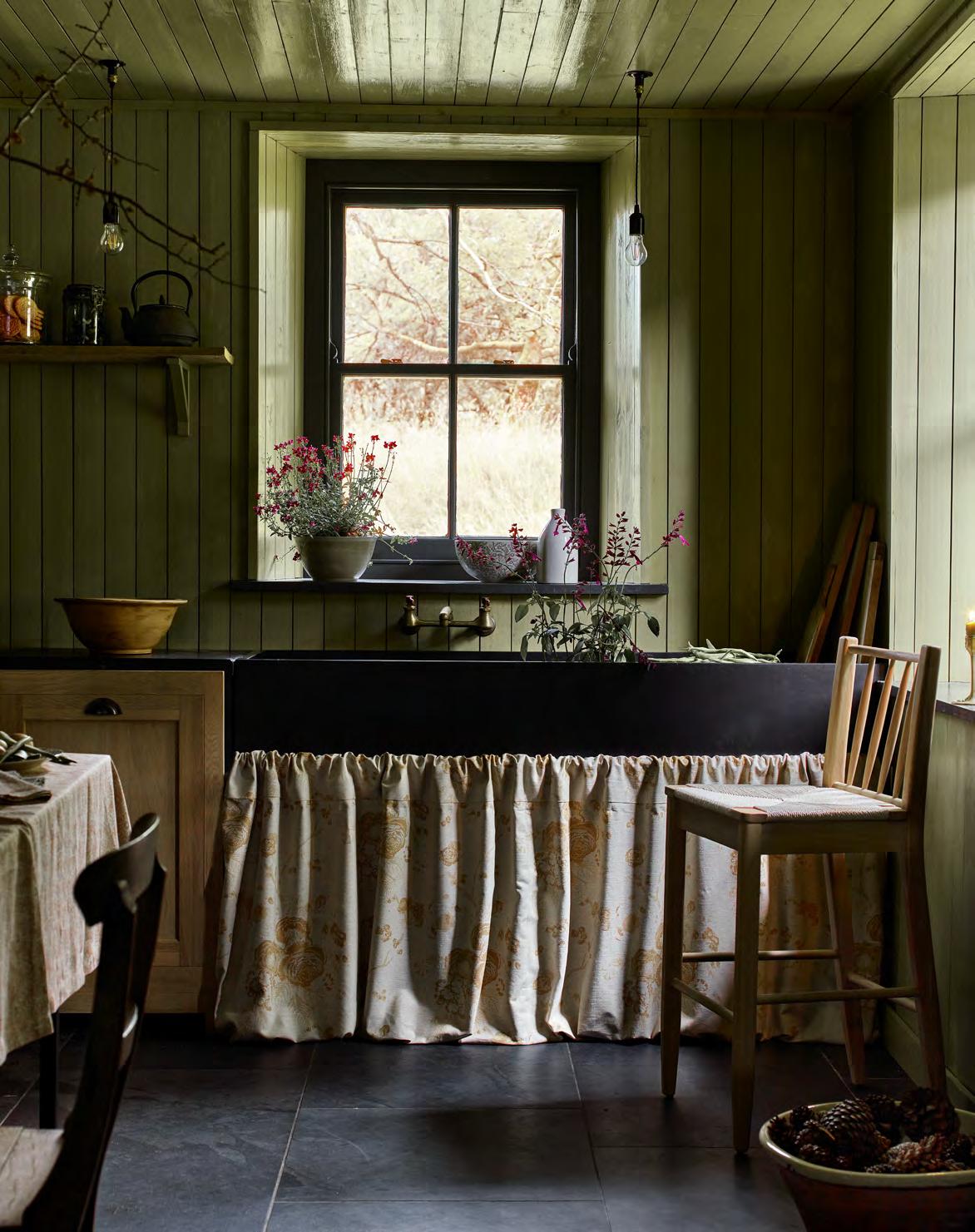

Suffolk kitchen in Salt with Calacatta Viola marble worktop and splash back

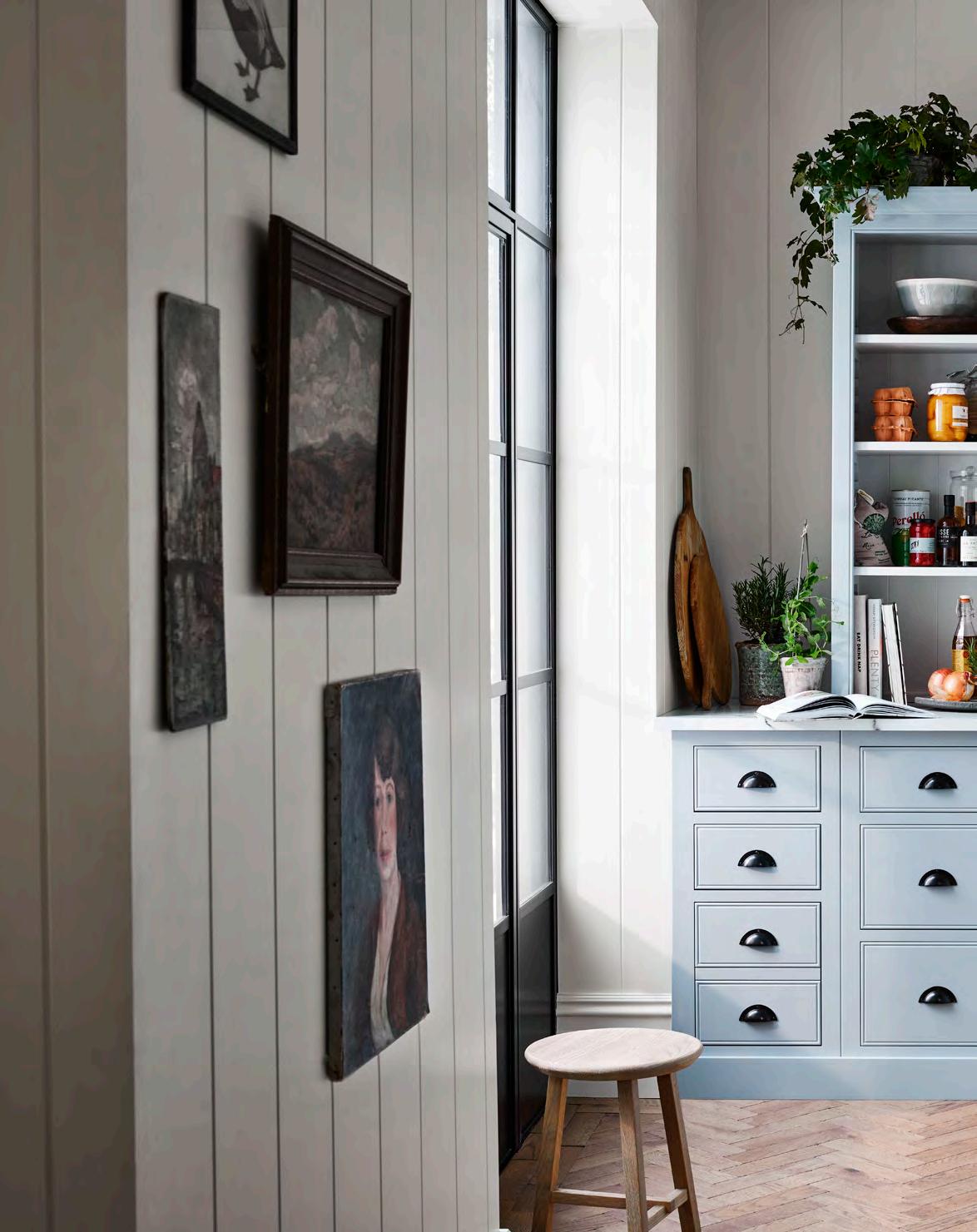

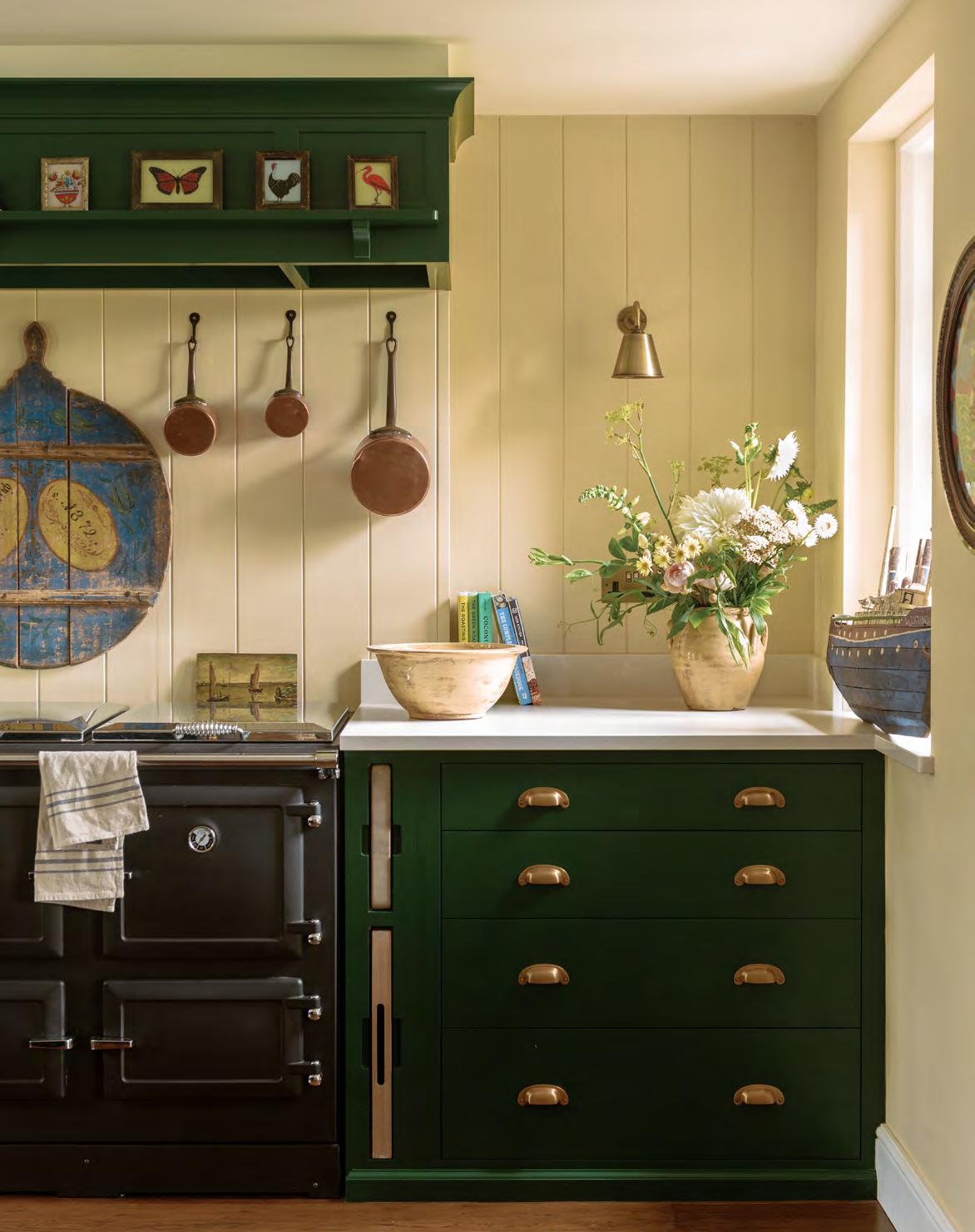
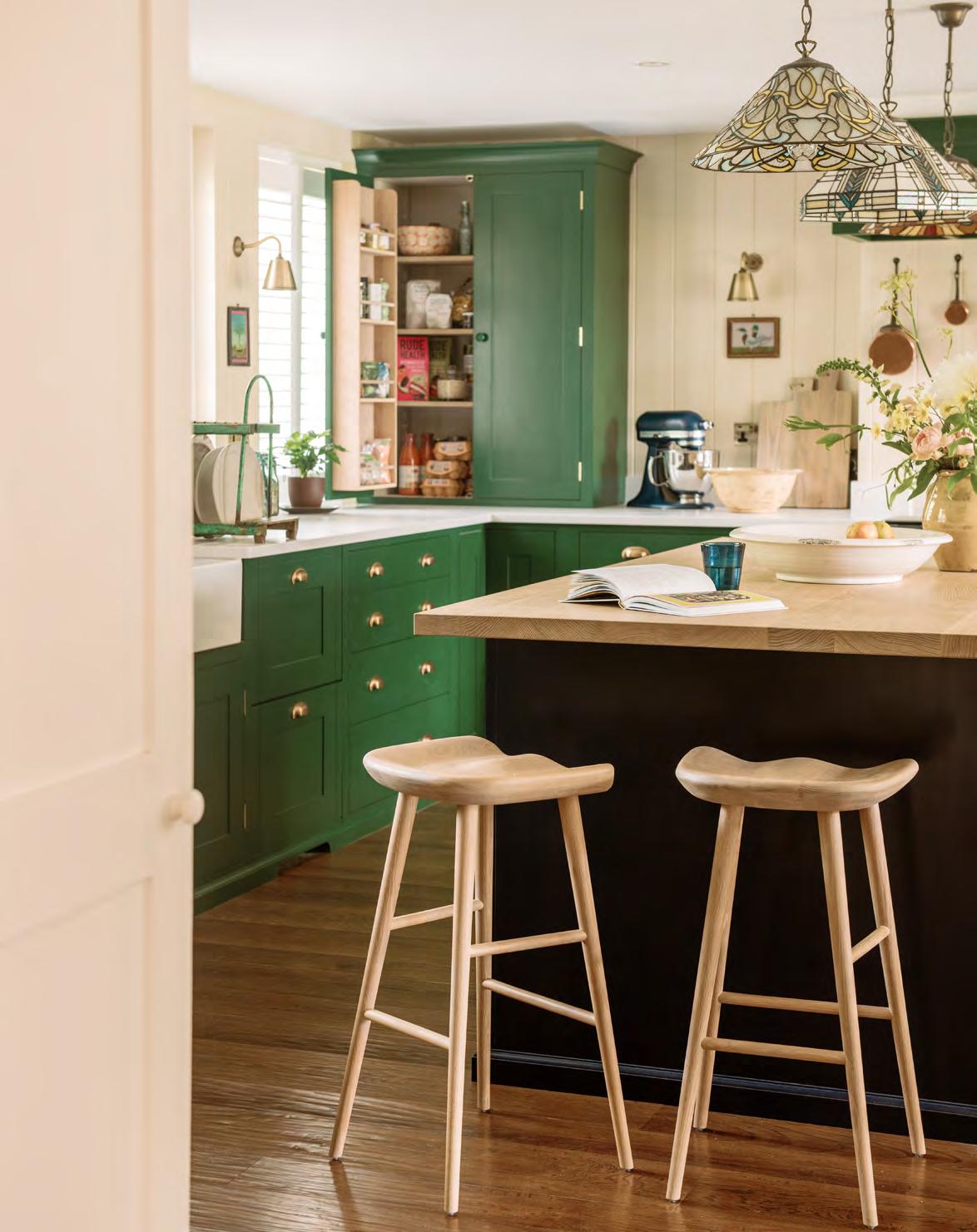

Henley kitchen in Charcoal with floor-to-ceiling dresser and ladder
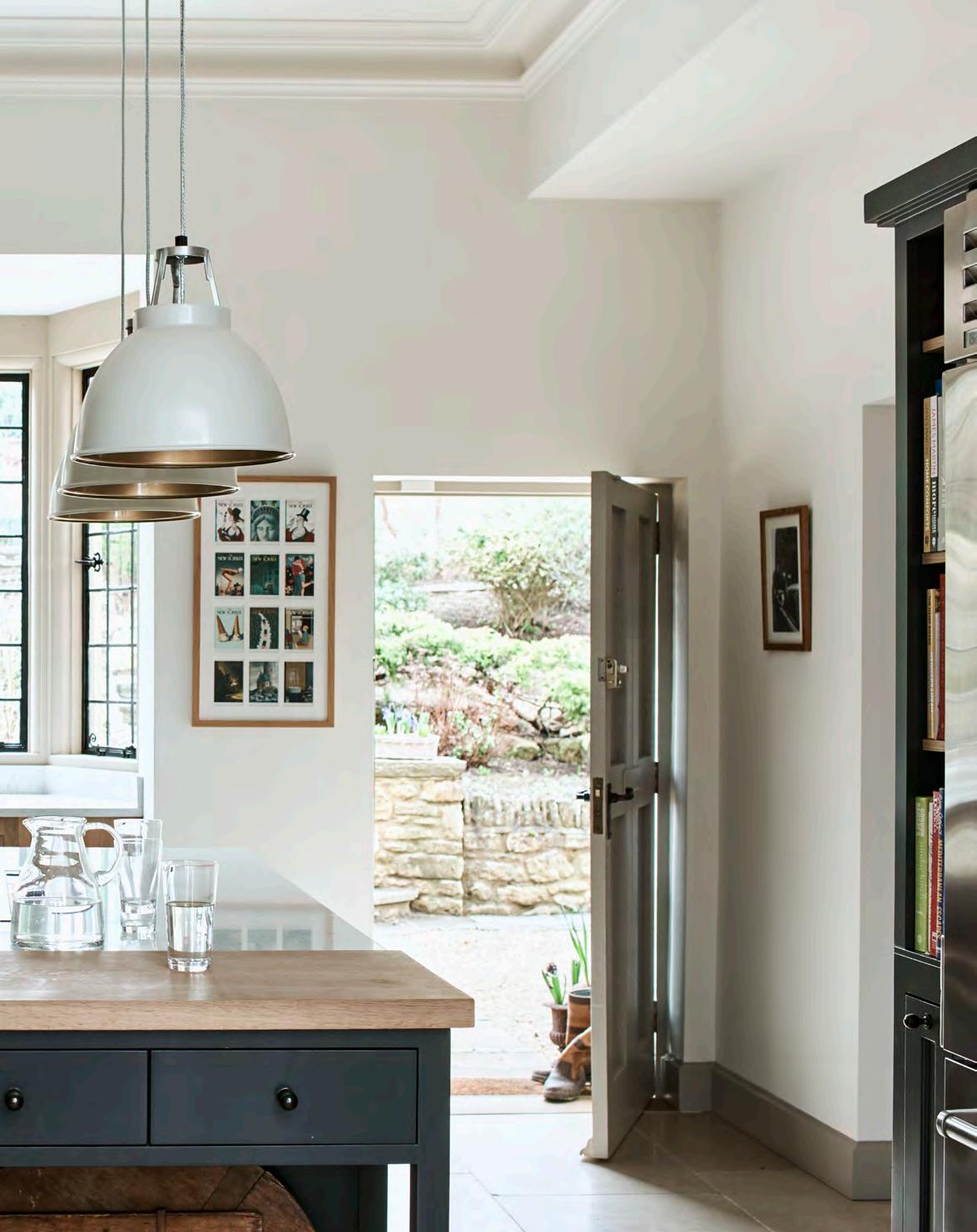

Suffolk kitchen with tongue-and-groove panelling


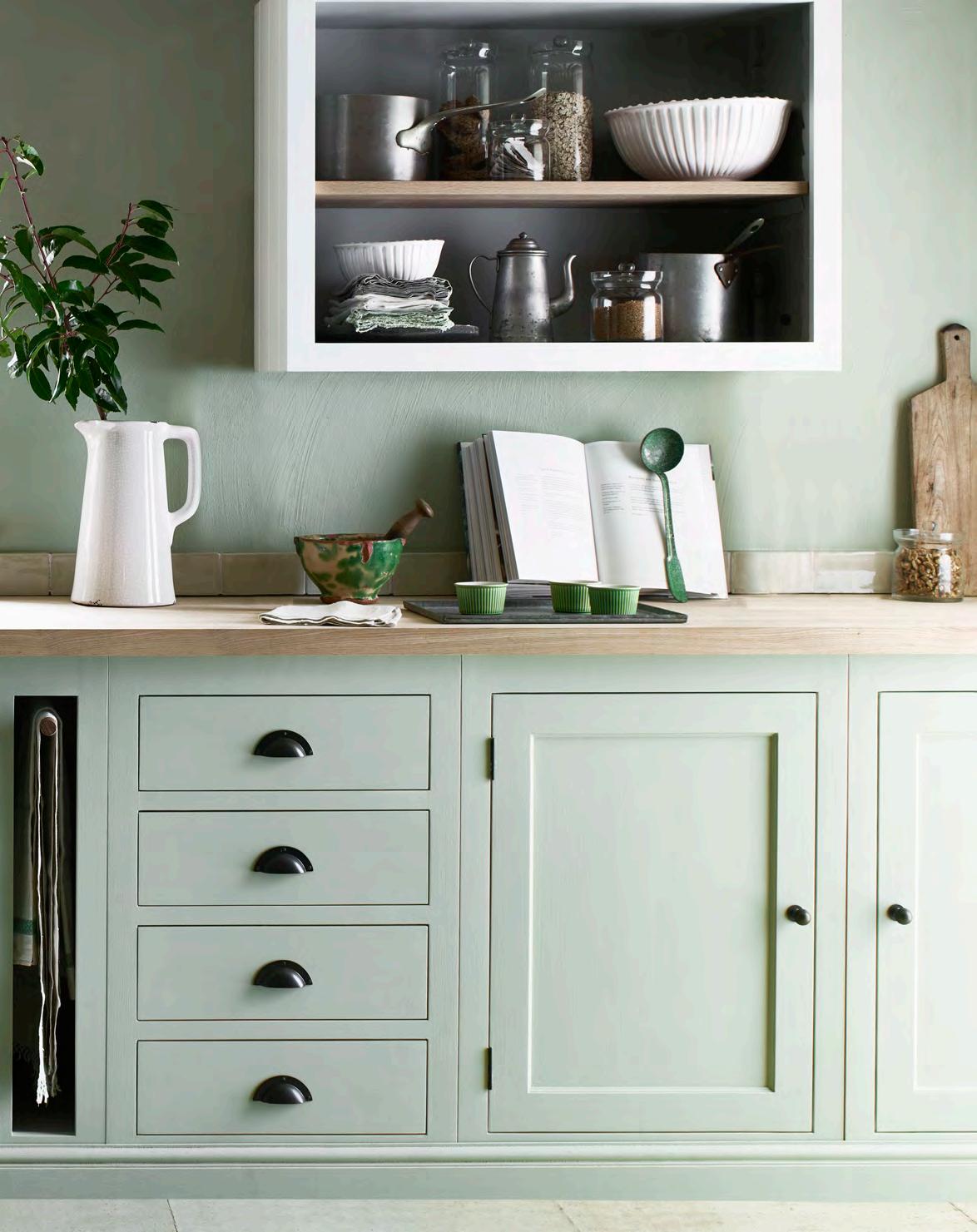
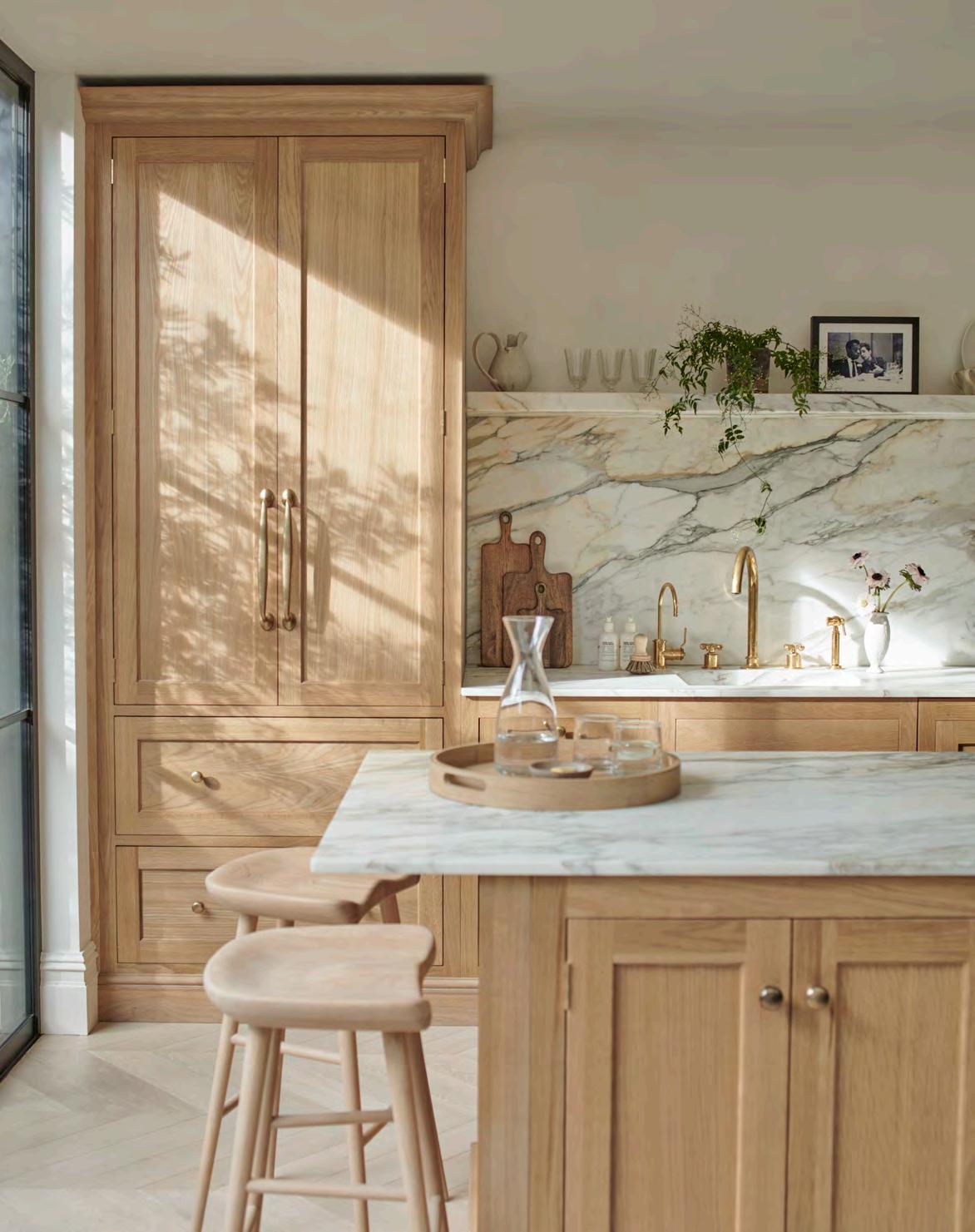
Henley kitchen in Classic Oak with a double larder

For more compelling kitchen inspiration, head to neptune.com/kitchen

Why do we plant seeds for trees we may never see grow?
Because it feels good to give back to nature, yes. But ultimately, it’s about preserving our future landscapes and livelihoods. It’s the same approach we take here at Neptune with our one-hundred-year mindset, creating things that are built to last and standing firm against throwaway culture and fleeting trends. We design kitchens that will bear witness to family life unfolding and furniture that will become beloved heirloom pieces.
How our lifetime guarantee protects your kitchen.
Planning and fitting a kitchen means making important design and budgetary decisions. It’s why we offer a lifetime guarantee on all our kitchen cabinetry when it’s fitted by our approved installation teams.
Our promise to you is backed by three core design principles:
Our solid timber cabinets, made from sustainably sourced solid oak, tulipwood and hardwood ply, are designed with the same thought and rigour as our standalone pieces of furniture.
Our craftsmanship is rooted in traditional cabinet-making principles, constructed with mortise-and-tenon joints and drawer boxes secured with beautiful dovetails for guaranteed quality.
Our expert design and installation teams can help guide you in your decision making, alleviate the load, and ensure your kitchen fits every one of your criteria.
Should any of your timber cabinets warp or crack from natural wood movement, we will repair or replace them. The guarantee also extends to our handles, hinges and other hardware.
Our guarantee is a promise to continue to care for your kitchen so it can be enjoyed over the years as the heart of your home.
To begin your kitchen journey, visit neptune.com/kitchen

Meet Henley, Suffolk and Chichester: kitchen cabinetry collections designed and made to last a lifetime.
From the beginning of their kitchen-making journey, Neptune co-founders John Sims-Hilditch and Giles Redman made a promise: the craftsmanship and quality of Neptune cabinetry would never be compromised by MDF or chipboard. They believed in using natural materials to make furniture that was built to last. And so, they created cabinetry with a super-strong structure, using cross-bonded ply panelling and solid timber frames along with traditional mortise and tenon and dovetail joinery.
This dedication to heritage craft techniques means each kitchen cabinet is a standalone piece, made with the same meticulous attention to detail as our individual pieces of furniture. The approach also enables us to offer a lifetime guarantee on kitchen cabinetry fitted by our approved installation teams.
The adaptability shared by our three core cabinetry collections – Henley, Suffolk and Chichester – allows for flexibility depending on your taste as well as the style and architecture of your home. Each collection can be customised to make the finish truly unique, with a wide variety of paint colours, an extensive selection of hardware and work surface options, and a choice of fluted or plain glass for wall cabinets.
Discover which collection works for you…
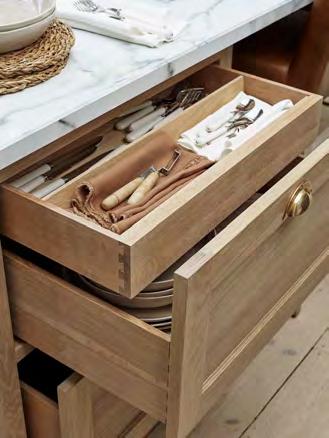
Juxtaposing exposed wood with painted textures, and understated design details, Henley is the only cabinetry collection to offer either all oak, all painted timber, or a combination of the two.
Henley features deep, wide drawers, designed with further concealed cutlery drawers, ideal for loading heavy pots and pans and piled-high plates.
The bi-fold countertop cabinets can be used to create a deconstructed larder or a mini breakfast station.
You can extend the Henley collection into dining and sitting areas with complementary pieces such as a sideboard, bookcase or even a media dresser that conceals the television.




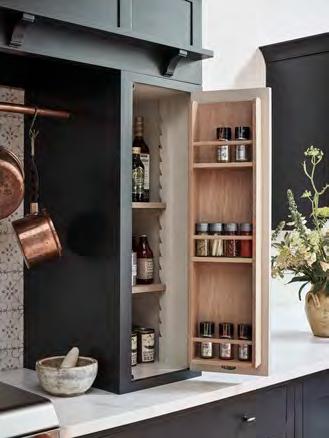
Taking inspiration from traditional Shaker-style kitchens, Suffolk focuses on clean-lined cabinetry and recessed door and drawer panels, for those who love a more pared-back interior while still looking for traditional cupboard storage.
With the widest range of cabinet sizes and combinations, it also features a double larder –a must-have on many kitchen wish lists.
All the collections can incorporate islands using our fitted cabinetry but, alternatively, the freestanding Charlecote island has the look and feel of a classic prep table and pairs perfectly with our Suffolk collection.
The collection expands into other furniture pieces including a wine rack, sideboard and open shelving solutions.
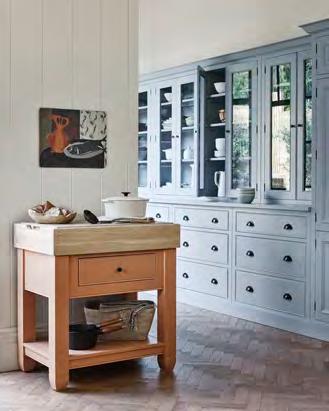
The Chichester collection was our first kitchen design, created to deliver the feel of a bespoke kitchen at a more accessible price. Inspired by the grand working kitchens of the Georgian period, Chichester features beading and decorative mouldings, alongside tongue-andgroove end panels.
It can incorporate an ornate cooker hood for a smart country feel but works just as seamlessly in a modern city apartment.
The cabinets can be designed on small front supports to emulate freestanding furniture and feature classic roller catches which mean that, with a simple push, doors will click shut.
You can add to the Chichester cabinetry with freestanding pieces such as a glazed or open dresser, a chopping block or potboard.
Chichester is our only collection to include a complementary laundry cabinet collection, for a seamless link to the utility or boot room.




As individuals, we’re inclined to seek just the right amount of something. Never too big, never too small, not too bright and not too dark. It’s called the Goldilocks Principle and refers to the concept of something falling within an optimal – or desirable – range. The principle also crops up in kitchen design, ensuring that a room works ‘just right’ whatever its size.
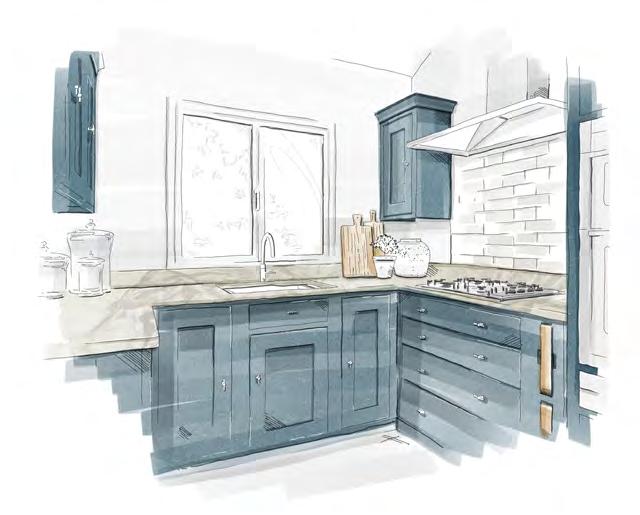
The beauty of a more compact space is its ability to work efficiently and have everything needed within arm’s reach. Less time is spent rummaging through drawers and cupboards because everything is (hopefully) organised with precision and space in mind. If you’re after the illusion of a larger room, the key is to utilise vertical spaces and scale upwards. ‘Using the walls efficiently and effectively and adding a ladder rail to reach high cabinetry can look very dramatic,’ explains Jackie, kitchen designer at Neptune Edgbaston. If ceiling height is restricted though, avoid the space feeling boxed in with wall cabinetry by opting for open shelves that can still be used as storage for glass jars filled with ingredients that you regularly reach for.

In small spaces, it can be worth embracing strong colour. ‘Using a darker tone all over can make a room really cocooning,’ says Jackie. If you want to go for bolder colours on cabinetry, Claire, a Neptune Bath kitchen designer, recommends ‘keeping work surfaces and flooring lighter, as they will bounce the light upwards.’ Other considerations such as integrated microwaves and boiling water taps help to reduce the amount of worktop space used. And finally, remember that space saved equals more opportunity for displaying personal touches that will give your room a sense of individuality.
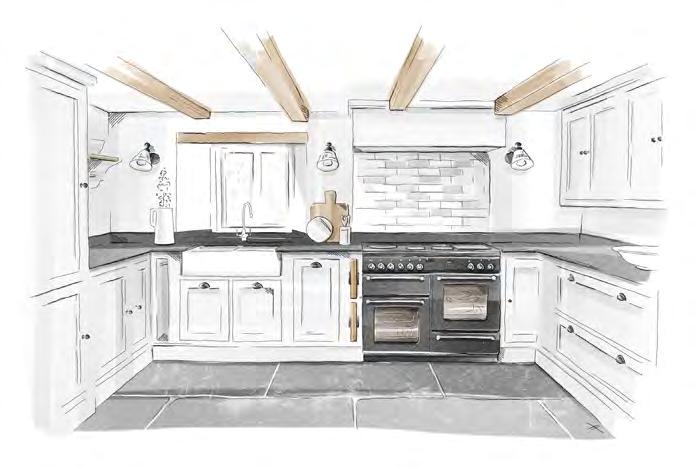
Curious configurations and clever storage can help add interest to medium-sized kitchens. These ‘fall-between’ sized spaces will benefit from tall larder cabinetry and deep drawer storage (which often conceals further drawers within) like those found in our Henley collection. These configurations create a streamlined look in a busy room while still maximising storage space. Similarly, an integrated bin drawer installed close to food-prep areas, below-counter slimline chopping block units, and a dedicated breakfast larder which holds the coffee machine, kettle and toaster all reduce the number of excess items on display.
If you’re keen to include a dining area within a medium-sized kitchen but are wary of eating into precious floor space, Claire suggests continuing the flow of worktops or an island to finish with a wrap-around bar seating area with under-counter space for stools. By maintaining the flow of cabinetry and work surfaces into an eating area, you continue the unfussy design while gaining additional, sought-after space.


When contemplating the layout and flow of a larger room, your kitchen designer can help you consider what Jackie calls ‘traffic management’ – ensuring an easy route to the fridge, for example, to avoid having to cross someone else working in the prep area.
For large kitchens to work best, they need zoning with layered lighting, pattern and texture to create pockets of interest. Overhead spots and task lights, pendants above islands, and floor and table lamps help to define different zones and create appropriate atmospheres for cooking or entertaining. Upholstered bar stools, fabric blinds, and rugs add textural interest. You might even zone the floor – with tiles around prep areas and warmer wood flooring for the relaxation areas.
Finally, it’s important to consider proportion and scale. Avoid filling every wall with cabinetry as it will feel like living in a wooden box. Instead, mix open and closed shelving and leave space for artworks, plants or bookshelves. When it comes to styling, encompass the room’s sense of generosity with tall vases, urns or super-sized fruit bowls. Combining these elements of scale, zones and storage will help the large kitchen look impressive but still feel welcoming. In other words, your kitchen will be ‘just right’.
Use our kitchen cost calculator to get an estimate of your Neptune kitchen’s cost, from cabinetry to installation. Then book a free consultation with our design experts and let the creativity begin. neptune.com/kitchen-estimator

The most captivating kitchens are those that blend freestanding and fitted designs to create a character-rich and timeless environment. Discover our new freestanding pieces, crafted to complement any kitchen.
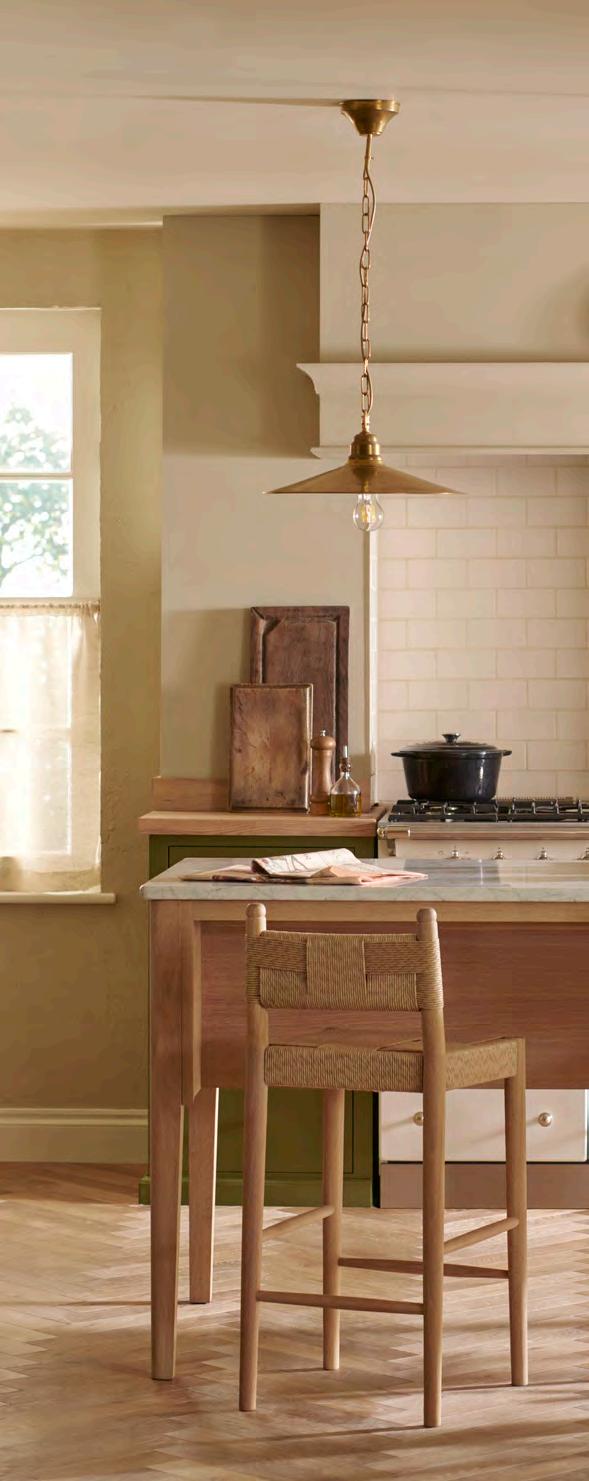

To


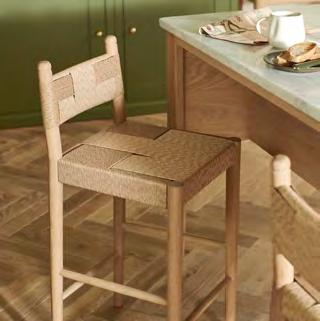





If you’re an avid interiors enthusiast on Instagram or Pinterest, you’ve likely noticed how the most inspiring kitchens blend fitted and freestanding cabinets, combine vintage and contemporary elements and harmoniously balance colour and tranquillity. It’s an approach that harks back to the very beginnings of Neptune’s kitchen collections, when co-founder, John Sims-Hilditch, designed his first family kitchen featuring a freestanding dresser, chopping block and potboard for his Wiltshire home. It was this versatile, English, country-style kitchen that went on to inspire our Chichester collection, which began with similar freestanding pieces, complemented with individually built cabinets.
Now, with nearly 20 years’ experience designing and crafting solid timber kitchens, we have returned to those roots, reimagining and refining traditional standalone designs. The result is a collection of freestanding furniture that integrates effortlessly with fitted kitchens, offering not only timeless style but also the freedom to move – whether around the kitchen or with you from home to home. And proving that it’s entirely possible for new and old to exist harmoniously, bringing out the best in each other. Whether it’s a neat butcher’s block maximising space in a fitted Suffolk kitchen or a Henley design that balances freestanding and built-in elements, the possibilities for flexible, beautiful kitchens are endless.
Borough island
This freestanding, marble-topped island makes a great centerpiece for those who don’t have the floor space for a more permanent statement island. Crafted from natural oak, and gently softened at each corner, its sleek, slimline design allows for effortless versatility, seamlessly adapting to the style and flow of any kitchen. Complete the look by tucking a pair of our new Tilbury woven bar stools underneath.
Borough chopping block
Solid but not chunky. Traditional and yet refined. The Borough chopping block is perfectly proportioned to sit at the end of a row of cabinetry, serve as a mini-island in a smaller kitchen, or elegantly occupy an unused corner. Its robust, end-grain oak surface allows you to treat it as a functional chopping board, creating a lived-in look that will enhance its enduring appeal.
A contemporary take on a centuries-old design, the Farlow larder cabinet features clean lines, and fluted glass doors, and can be easily moved around your kitchen-dining space – a convenience that will ensure its longevity as your home evolves. Crafted with a painted tulipwood frame, exposed oak interior and adjustable zig-zag shelving, it’s a functional design built to last a lifetime.

A PLACE
The best kitchen storage is all about the details. Writer Amy Bradford explains how to get yours perfectly organised.

Which room in your home contains the most stuff? For many of us, it’s the kitchen. From pots and pans to food cupboard essentials, it has a lot of things to accommodate – which means storage needs to be super organised.
Whether a kitchen is big or small, you’re sure to fill it, so the same rules apply. Chloë Locherty, a Neptune kitchen design specialist, stresses the importance of planning your space. ‘A kitchen is a jigsaw puzzle,’ she says. ‘Decide on appliance placement first, then plan storage around it – spice racks and utensils near the hob, for instance.’ Every kitchen needs at least one deep pan drawer, she adds. ‘You can get so much more in them than cupboards, and you don’t need to get down on your knees to reach the back. Maximise space with dividers inside.’
Neptune kitchens have intelligent features with Tardis-like powers. Even something as simple as the zig-zag shelf fittings magnifies storage potential, letting you position shelves at precisely calibrated levels so none of the cupboard’s height is wasted. ‘You can use them in our base and wall cupboards, larders and broom cabinets, so they work with everything from mugs to the vacuum cleaner,’ says Chloë.


How to avoid the perennial problem of things lurking at the back of the cupboard? ‘Use our shelf risers,’ she suggests. ‘They raise storage towards the back, so things are visible and easier to reach.’ In many Neptune kitchens, you’ll also find small drawers concealed inside larger ones (useful for keeping cutlery organised alongside crockery) and larder doors that swing out with shallow shelves on the back and more racks inside. This is an excellent way to create a pantry – the dream kitchen feature – in a small room.
Making use of ‘hidden’ space is another tip. If you have high ceilings, consider a pantry cupboard that goes all the way up. ‘Our Chichester kitchen has an oak ladder that hooks on so you can reach the top shelves,’ advises Chloë. ‘If the cupboard is half-depth, you can still have worktop space in front. I’ve even created a corner arrangement with brilliant L-shaped storage.’ She also suggests hanging racks and pegs underneath cupboards – or on the sides. ‘Sometimes the simplest ideas are the most effective. I love our Ashcroft baskets, which fit inside other storage to keep things organised.’
Even the humblest kit can be enhanced with smart details: drawer inserts for spice jars that let you see the labels clearly; drawer dividers for knives that stop them knocking against each other so they stay sharp; narrow niches for chopping boards and tea towels; and the Orford wet store tray, which sits inside your sink cabinet and stops damp cloths cluttering the worktop. Think of it as elevating the everyday.
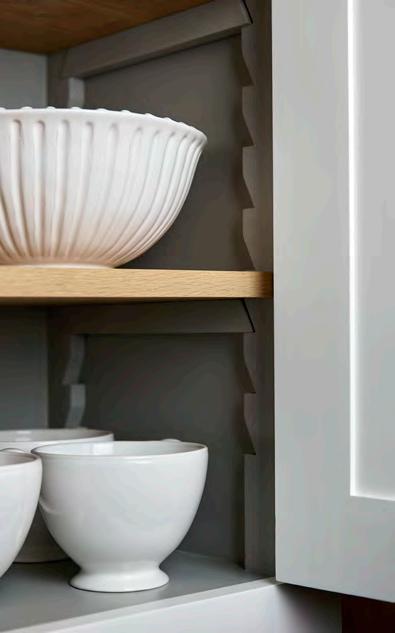



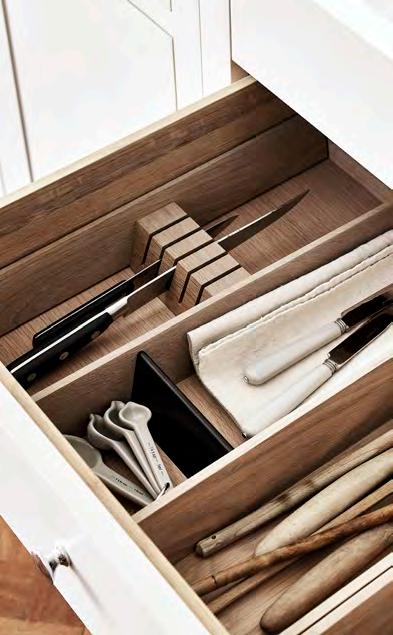
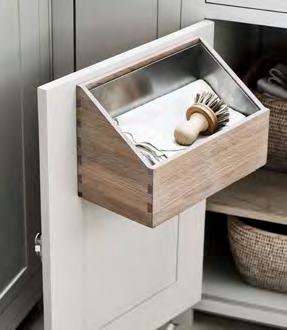
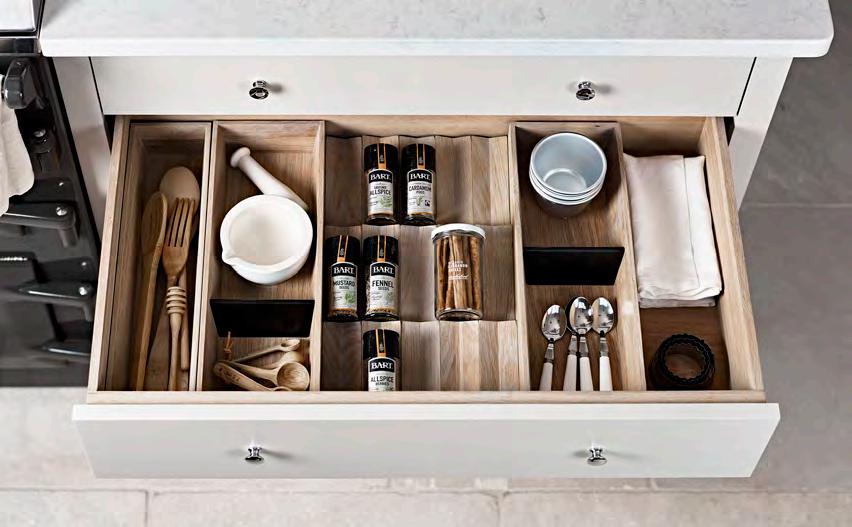
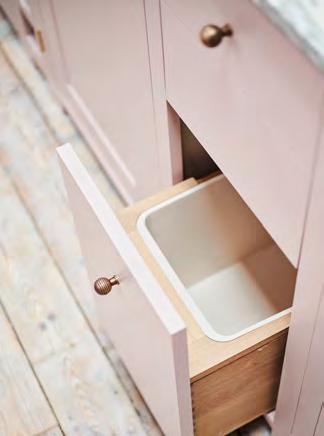
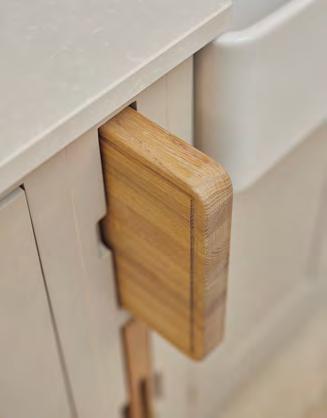
This is the
There is a quiet elegance to the new Farlow larder. Its slim profile doesn’t shout ‘look at me’ but, instead, exudes a refined simplicity that means it blends seamlessly alongside a host of cabinetry styles, whilst holding its own as a classic design in any kitchen. The fluted glass-fronted cabinet conceals six adjustable, solid oak shelves, above two deep drawers. Available painted in Silver Birch or Constable Green as standard, consider customising its painted exterior to fit quietly and elegantly in your own kitchen.
For more larder inspiration, visit neptune.com/larderlove
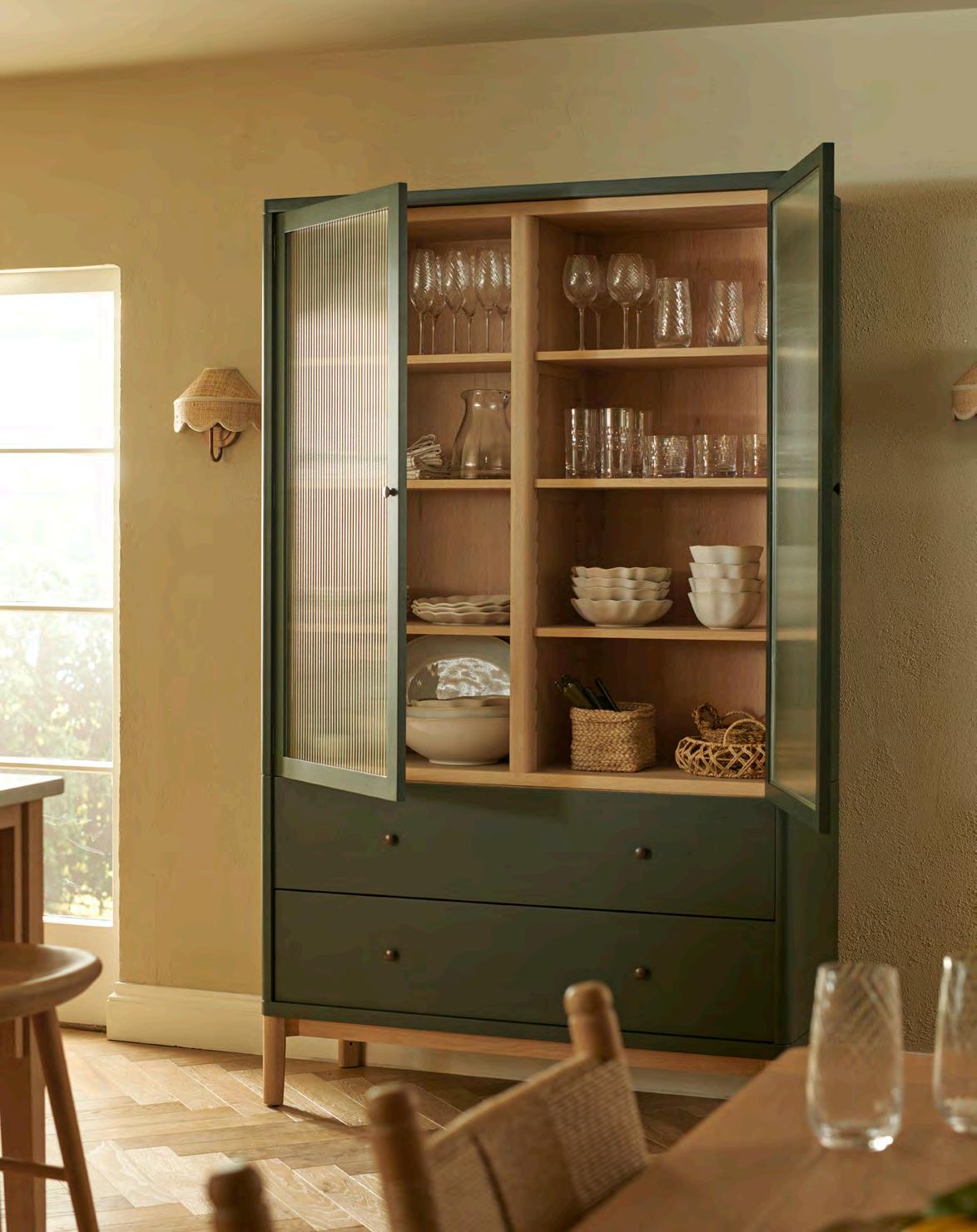

The centrepiece of any Neptune kitchen is the larder cabinet.
A feat of engineering, spatial ingenuity and organisational beauty, it encapsulates all the design elements a kitchen needs.
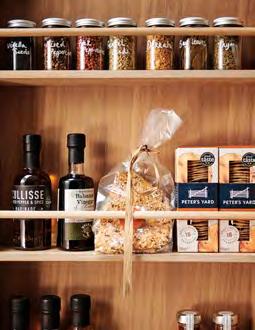

We can thank medieval cooks for today’s larders. Back in the 1500s, a larder was an external cool store where meat was ‘larded’ (covered in fat) to be preserved. By the eighteenth century, they were dark, cool rooms off the main kitchen (often facing north to avoid the heat of the midday sun) which housed meat, dairy and dry goods. But with the arrival of the refrigerator into domestic kitchens from the 1920s, larders fell out of fashion and the space they occupied was commandeered for other uses.
Today, larders are again proving an important element of kitchen design, this time as built-in or freestanding models offering a host of useful storage options, enhanced organisation and accessibility of foodstuffs, and the advantage of a neat prep station that can be hidden away behind doors when not in use.
Our three kitchen collections all feature a carefully crafted larder cabinet. Each is built to our exacting design principles with a focus on traditional joinery, solid wood frames and modern engineering techniques.
- The single- or double-door, full-height Chichester larder features a painted interior and has spacious deep drawers in the base for storing fresh produce like fruit and root vegetables.
- The Henley collection is available as a single- or double-door larder with exposed solid oak interior features such as the two zig-zag shelves and door racks. It is also the only collection which features a single-door larder with an additional rack at the front that swings out on hinges to maximise storage space and accessibility.
- Suffolk is our original double-door larder (you can also order a single-door model, for those tighter on space). A full-height, cavernous cupboard that includes drawers, door racks and easily adjustable shelves thanks to the traditional zig-zag stacking system. You can even choose to have a marble worktop installed, perfect for setting the space up as a prep area for breakfasts, keeping the rest of the kitchen tidy and clutter-free.
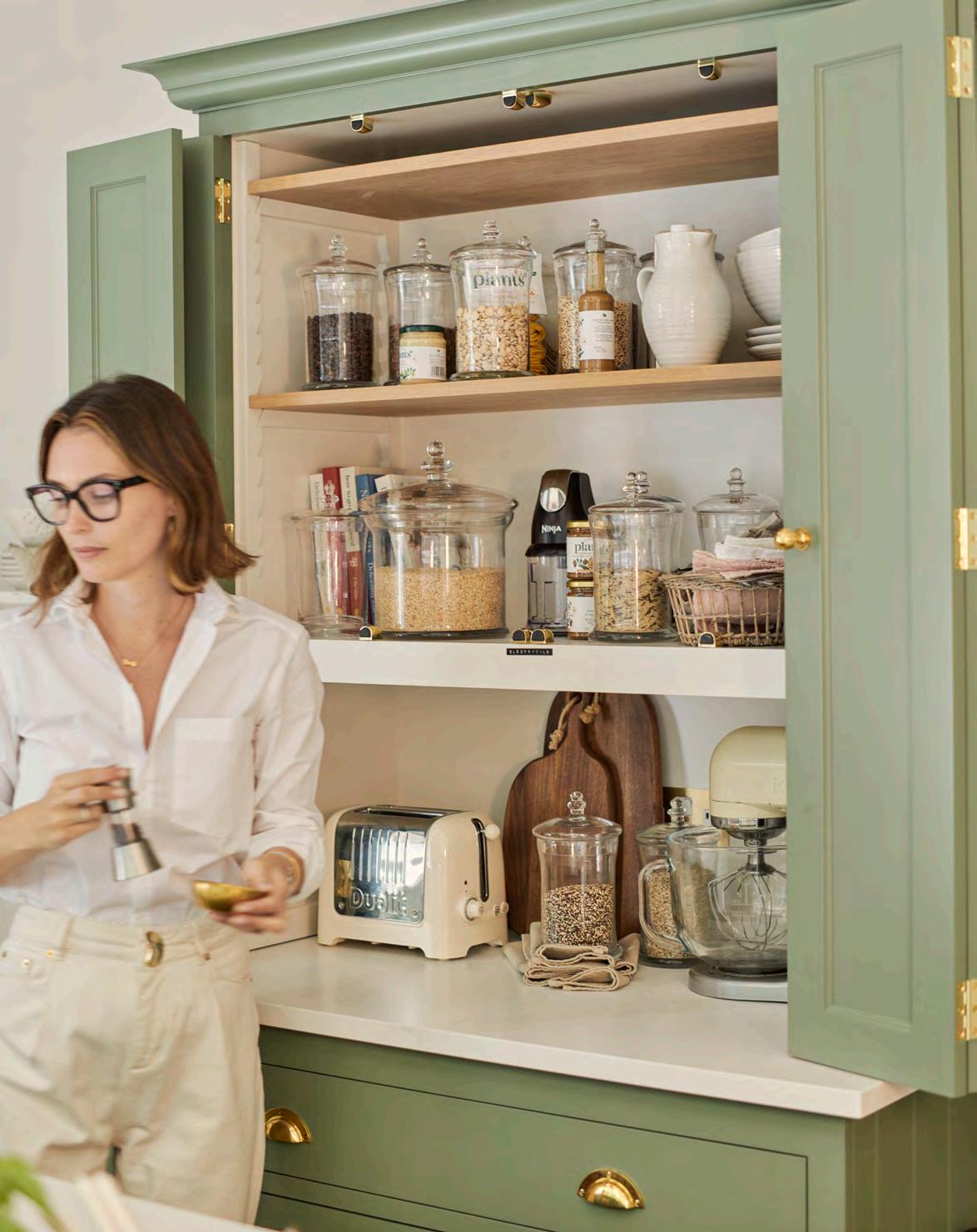
From a toaster to tins of coconut milk, Ella Mills, founder of Deliciously Ella, reveals what she stores behind the doors of her Henley larder.
- Ninja Professional Stackable Chopper
I reckon this device saves me a solid ten minutes of chopping every day. It is compact, easy to clean and multi-functional. I use it to make a ragu or a quick sauce for a lentil Bolognese for the children.
- Nutribullet this is my second go-to gadget, it’s a great little blender and easy to wash up afterwards.
- Dualit toaster storing the toaster in the cupboard keeps our worktops mess-free.
- Jars of pesto and harissa the cornerstones of many weeknight suppers in our household, these humble jars pack a punch, giving maximum results with minimal effort. I sauté vegetables and chuck in harissa or pesto and serve them with rice or pasta for a foolproof dish with a real depth of flavour.
- Tins of lentils, chickpeas, tomatoes and coconut milk having a store of these to hand means I don’t always have to prep ahead and get in lots of fresh food. It’s good to know I’ve always got these basic ingredients so I can rustle up a quick stew or similar.
- Miso paste with miso, you get a great level of depth from just a small teaspoon making it perfect for cooking with vegetables. Plus, the jar lasts for ages.
- Crockery the Henley bi-fold cabinet is enormous, so I keep my appliances on the bottom shelf, jars of ingredients, dried goods and herbs on the middle shelves and still have room for some favourite crockery pieces on the top shelf.


The AGA has earned its place in our kitchens and hearts thanks to its classic design and foolproof cooking ability.
Doodle your dream kitchen and chances are it will feature an AGA. The range reached iconic status many years ago – and not without reason. ‘The AGA has an emotional appeal. It is tactile, beautiful and very forgiving,’ says Laura James of AGA. ‘You don’t even have to be a good cook because it elevates the food –potatoes are crispier, cakes are moister.’
So how did this kitchen stalwart become so popular?
In 1922, a Swedish scientist named Dr Gustaf Dalen was blinded in an explosion. Convalescing at home, he became aware of how dangerous and dirty the family’s cooking range was. He decided to change all that and designed the AGA: clean, economical and easy to use.
While he had success in his homeland, it was in the UK that the AGA found fame and was soon being produced at the same Shropshire factory that it’s still made in today. And, as testimony to good design genes, it has hardly changed since then. Its iconic spiral handles, triple-enameled body, and useful warming rail are all
as Dr Dalen imagined them. Following a few tweaks in the 1930s, it has only seen efficiency and technical improvements such as removable door inners that can be popped in the dishwasher and the introduction of electric versions of the classic oil-burning AGA.
As a hero of our kitchens, its appearance is always a point of discussion. The traditional vitreous enamel exterior colour is Cream, though Linen (a whiter cream) and Blush Pink are popular. More recently, AGA has re-introduced British Racing Green, which works well against dark blue or grey cabinetry.
But looks aside, it’s AGA’s culinary prowess that cooks love as it radiates heat from all sides of the oven, unlike a fan oven which heats up an element and disperses the heat via a fan. The AGA harks back to a traditional, more intuitive way of cooking when ‘cook in a moderate oven until brown’ was the recipe advice.
So, while it might be AGA’s authenticity that has earned it a place in our kitchens, it’s the range’s convivial pull that has firmly cemented it in our hearts.
This is the
The heart of many kitchens is the island. That all-singing, work surface-meets-storage-meetsdining spot. Yet not all kitchens are designed to house such a solid and immoveable construction. Until now. Step forward the new, freestanding Borough kitchen island. Crafted from natural oak, this Carrara marble-topped centrepiece features four solid oak drawers and space for up to three bar stools. With gracefully curved corners, the Borough island can take centre stage, sit happily to one side of a kitchen or even move with you when the time is right.
Discover our full island collection, visit neptune.com/islands

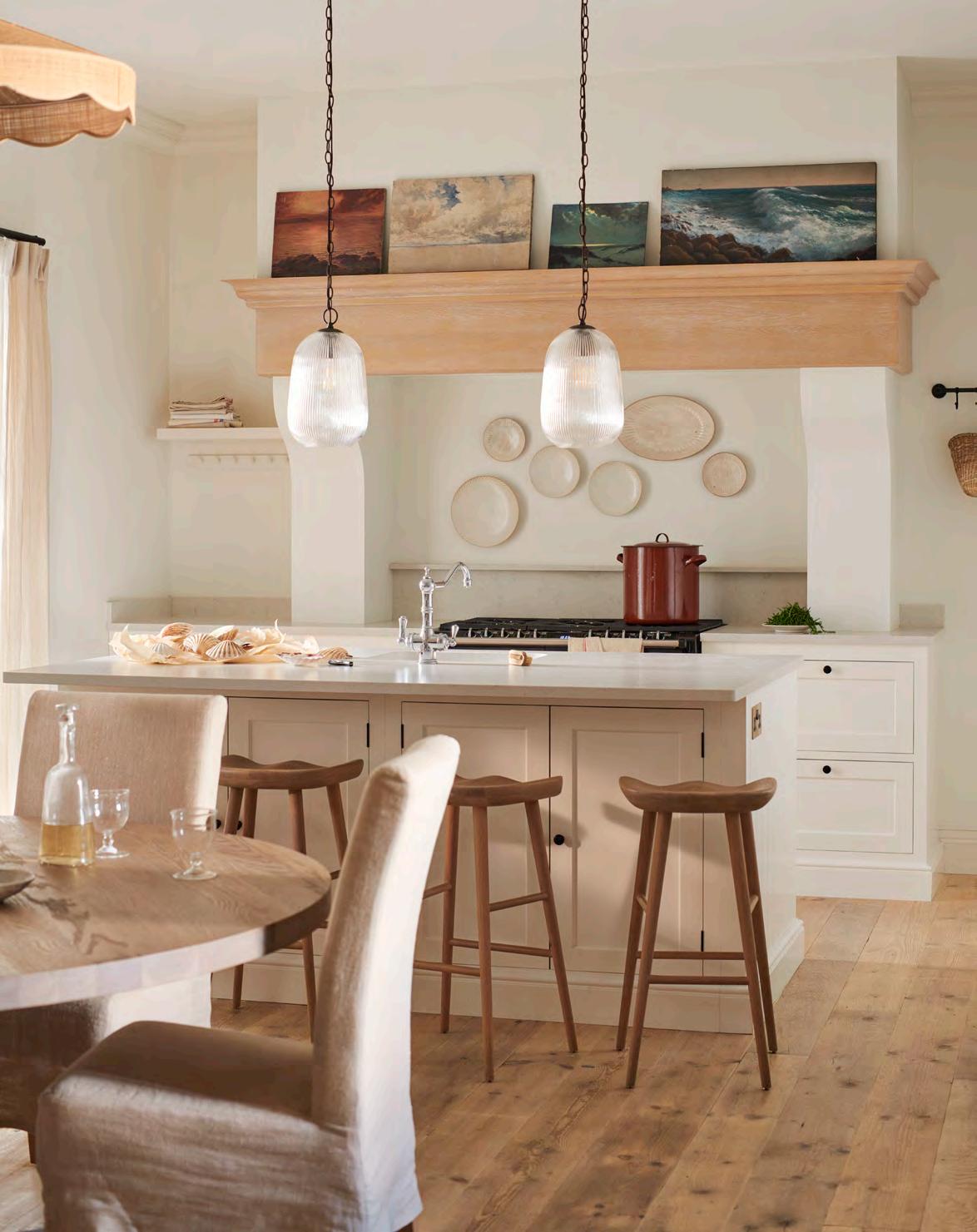


The kitchen: the heart of your home, so why not linger there as long as possible? With careful spatial planning and smart furniture choices, your cook space can also become your dining space.
While it was once the fashion to segregate our homes into separate areas, kitchens being the domain of the cook and dining rooms reserved for eating in, we’ve long since rejected that rather formal way of life. Kitchen, living and dining became better acquainted in the 1960s, and we learnt quickly that they get along rather well. In fact, so much so that contemporary homes are often defined by open-plan living and, at their core, kitchen-dining.
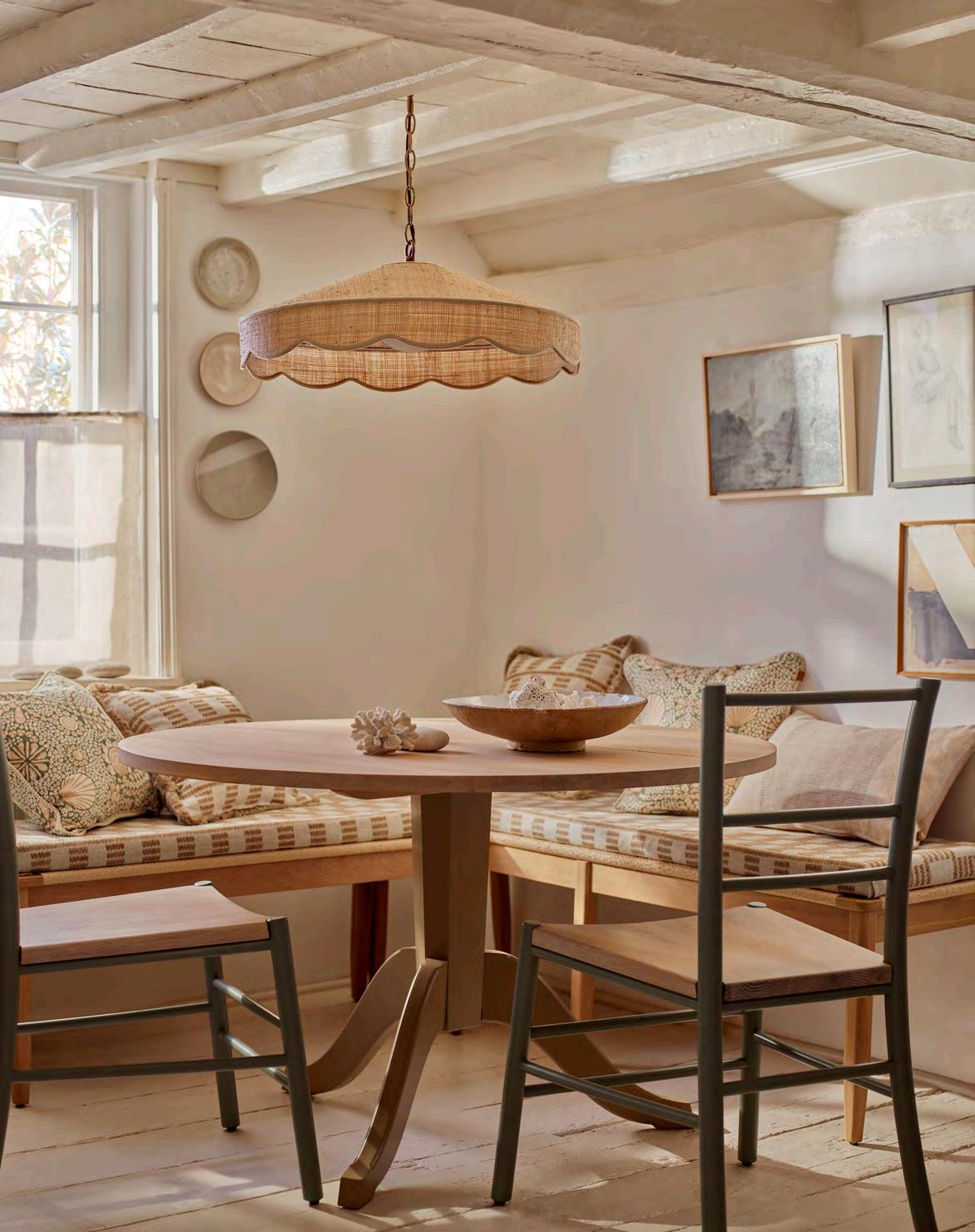
No longer solely for the act of cooking, modern-day kitchens are far more multifunctional than they are utilitarian. They epitomise a more leisurely and intimate way of being. For not only do we now eat in our kitchens, but we also work, relax and entertain in them, too. Luckily, successful open-plan living –or, rather, kitchen-dining – doesn’t have to mean lofty, expansive and spacious. From rambling farmhouses to bijoux city terraces, a place to sit, eat and unwind can be worked into kitchens of all shapes and sizes.
One classic approach that perhaps best reflects this era of casual eating is to add a kitchen island. When set with stools around it, an island will become a table in its own right, but somehow with a more social, easy-going feel to it. And while you may think you need ample amounts of space to make room for an island, that doesn’t have to be the case. Our expert designers can work with you to configure the perfect size and storage combinations to suit your needs. Or should you want a freestanding island that has the look and feel of a table, there’s Charlecote, designed to be raised off the ground on legs to create a more open feel. Finally, take careful consideration to furnish your kitchen-dining space with the right bar stools – whether you need backrest support or a stool that tucks out of the way, we can do both.
Refectory-style trestle tables like the Arundel often suit larger kitchens, particularly those which have been extended to create a specific eating area. Pair them with long benches (for a streamlined look) or farmhouse-style chairs. Where space is more limited, look to smaller, circular tables that won’t obstruct the flow of your kitchen. The round shape of our Moreton or Stratford tables, for example, offers a softer feel and will leave room to manoeuvre chairs. And for even smaller kitchens, a bistro table, such as the compact Sheldrake, offers a solution fit for purpose without taking up more space than needed. You could also add a rug to define a clear area for your table and help it become a feature in your room.
Finally, you might consider creating a kitchen nook. Easily squeezed into many rooms and surprisingly more compact than a traditional table and chairs, breakfast nooks, as they’re so commonly referred to, encourage relaxed lounging and leisurely drawn-out mealtimes. Use our bespoke Buckland bench seating for a fitted approach that takes storage into account, or opt for a ready-made bench, like Wycombe, that fits comfortably in your space for a more economical, freestanding alternative. To complete the look, seat pads or cushions upholstered in a coordinating fabric (here we’ve used Fermoie Cove fabric) will add a layer of comfort to your set up.
The Arundel refectory table is a bestseller for a host of reasons.

If the kitchen is the hub of the home then, arguably, the kitchen table is the axis around which family life spins. A place to prep food, eat, work, create, entertain and talk long into the night; the table sees it all. From a compact bistro style to a twelve-seater trestle design, it’s fair to say that a good table completes a kitchen.


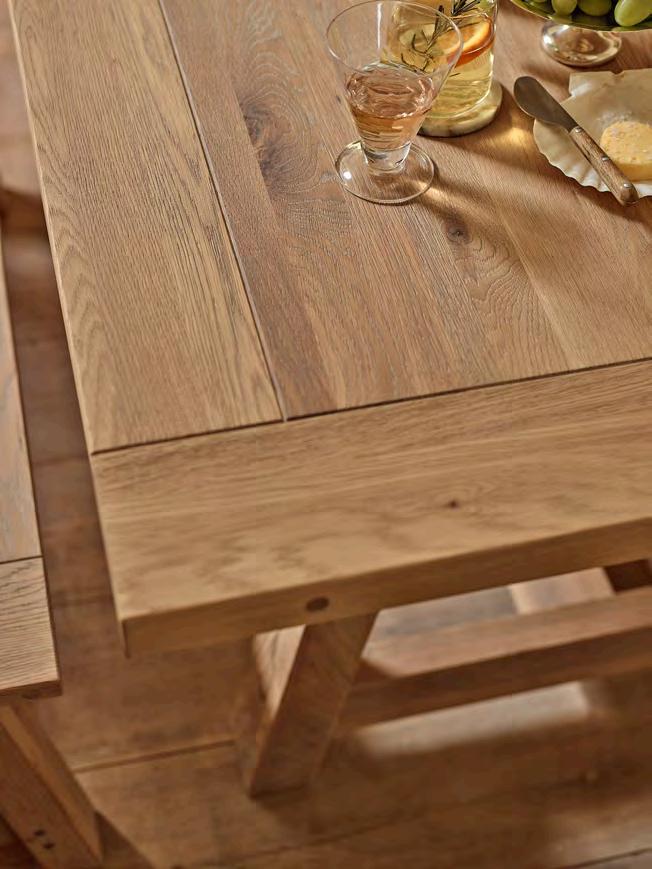
King among kitchen tables is the Arundel refectory table. Solidly unfussy, its pure and simple lines combine form and function to create a timeless piece that can be passed down from generation to generation. With solid A-frame legs, visible dowel lock joins, optional extending leaves, the deep and chunky (45mm) tabletop, and a textured finish in solid oak, it fits seamlessly into both contemporary and traditional kitchens.
When it came to designing the Arundel, oak was always going to be the first choice of material. Our timber comes principally from the Appalachian Mountains, where trees are planted at a faster rate than they’re felled (currently at a replacement rate of 2.5 times) and the oak is prized for its durability, tactility and beauty. Oak also has a long history in British furniture making. And, the Arundel’s Natural Oak finish, which is wire-brushed to highlight the grain, adds a mellow warmth to the kitchen space.
On a practical level, the design team were aware that kitchen tables see a lot of action and need protecting to prolong their lifetimes, but they were also keen not to lose the raw quality of the oak. Luckily, our IsoGuard® sealant protects timber without detracting from its natural beauty. Unlike a traditional varnish or veneer, which leaves a layer sitting on top of the wood, IsoGuard® works on a penetrative level, soaking into the wood and
binding to the raw cellulose that it finds, coating it in a fine protective film, so leaving the wood surface looking and feeling naturally beautiful.
Historically, the un-hierarchical nature of the refectory table meant it was used in the dining halls of medieval monasteries where it fostered a mood of togetherness and belonging amongst the monks and their guests. And that sense of conviviality is continued today, where the informality of the tables suits busy family life and fits well into large or extended kitchens or acts as the central point in a kitchen layout where an island might otherwise sit.
Bench seating is the classic choice for a refectory table, and the Arundel solid oak bench is available as a two-, three- or four-seater, with the option of a comfy, non-slip cushion for those who prefer a softer touch. Equally, kitchen chairs work well with the Arundel, and you could consider the Wardley dining chair as a complementary piece or try combining the best of both worlds with benches running the length of the table and Wardley carver chairs at either end.
Whatever iteration your kitchen table takes, it’s ultimately the spot where family life plays out, guests are hosted, and memories made. The table is a special piece of furniture that earns its place in our homes and hearts.
To discover all of our tables, head to neptune.com/tables
Introduce an individual look and feel to your kitchen
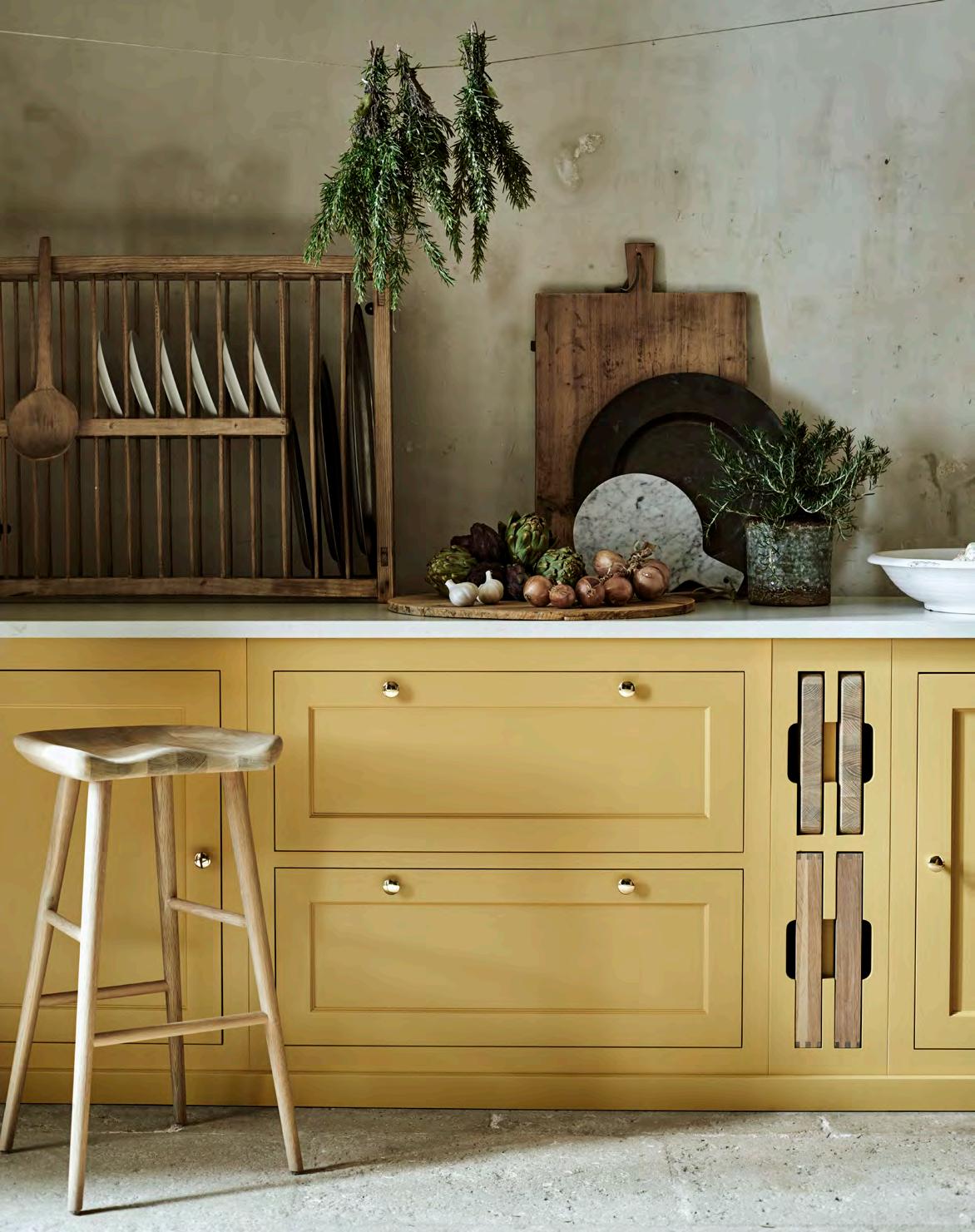

Creating a kitchen to suit the period of your home means appreciating the building’s bones.

A traditional Georgian kitchen would have been in the basement, the domain of servants. It’s still possible to capture that period elegance by focusing on symmetry, grand proportions, and a sense of light and space. The Georgians loved balance and harmony, and paid attention to the hidden details and craftsmanship in hinges and dovetail joints. Kitchen cabinets and walls were hand-painted in pale shades with a matt finish. Think Powder Blue, Lily or Old Chalk. Ornate cabinetry pieces such as the Suffolk cooker hood will echo the grand detailing of the period.
The Victorian kitchen was divided into workstations – a food prep area, the scullery where the sink was housed, and a cool larder. For a modern interpretation, you could consider the Suffolk larder with its cavernous storage space. The dresser was another key element of the Victorian kitchen, and with the period’s classic high ceilings, it could reach up to seven feet tall. The Chichester dresser would be a good alternative today. Most Victorian kitchens also featured a central wooden table where food prep happened and the family (or servants) ate. Usually made of pine, it was scrubbed clean with sand, soda and water giving it the distinct matt finish we appreciate today.
Edwardian architecture tends to be airier and roomier than its Victorian predecessor. Slightly wider with similarly high ceilings, it includes intricate patterns on floors and architraves, and is rich in detail. Unlike the darker shades favoured by the Victorians, Edwardian kitchens tended to be fresh and white (there was a new focus on hygiene during this period), so opt for pale colours on cabinets and walls such as Snow and Salt. Glass-fronted cupboards became popular during this period too, so you could also consider clear or fluted glazed wall cabinets.


Modern architecture is all about the interplay of light. Windows tend to be large and wide; open-plan living is key. Details are minimal and unfussy – from plain skirtings to the lack of radiators thanks to underfloor heating. Go for streamlined cabinetry and linear hardware. True to the social nature of a modern property, the Buckland bench seating system is not only space efficient but gives a dining area a clean, uncluttered feel too.
Parquet flooring was a style statement during this austere period, though many smaller houses still had basic floorboards and rugs. For a modern interpretation, you could try a parquet design using black slate tiles or Savernake oak flooring. Kitchens in this period were the domain of the housewife and were compact and functional rather than social. Today, a sympathetic solution would be to knock through a kitchen and dining room but keep the areas defined by flooring or decor.
Cottage architecture is an evolution rather than a set period in time, but it shares characteristics such as low ceilings, exposed beams, uneven floors and awkward nooks. Historically, cottage kitchens comprised freestanding and un-matching furniture – a pine table would sit happily in front of an oak dresser on a stone floor. As cottage kitchens can be small, it’s best to keep the scheme pale, and you can’t go wrong with timeless Sage or French Grey in a kitchen that opens onto a country garden. A dresser and scrubbed wooden table complete the cottage vibe, perfect in its imperfections.
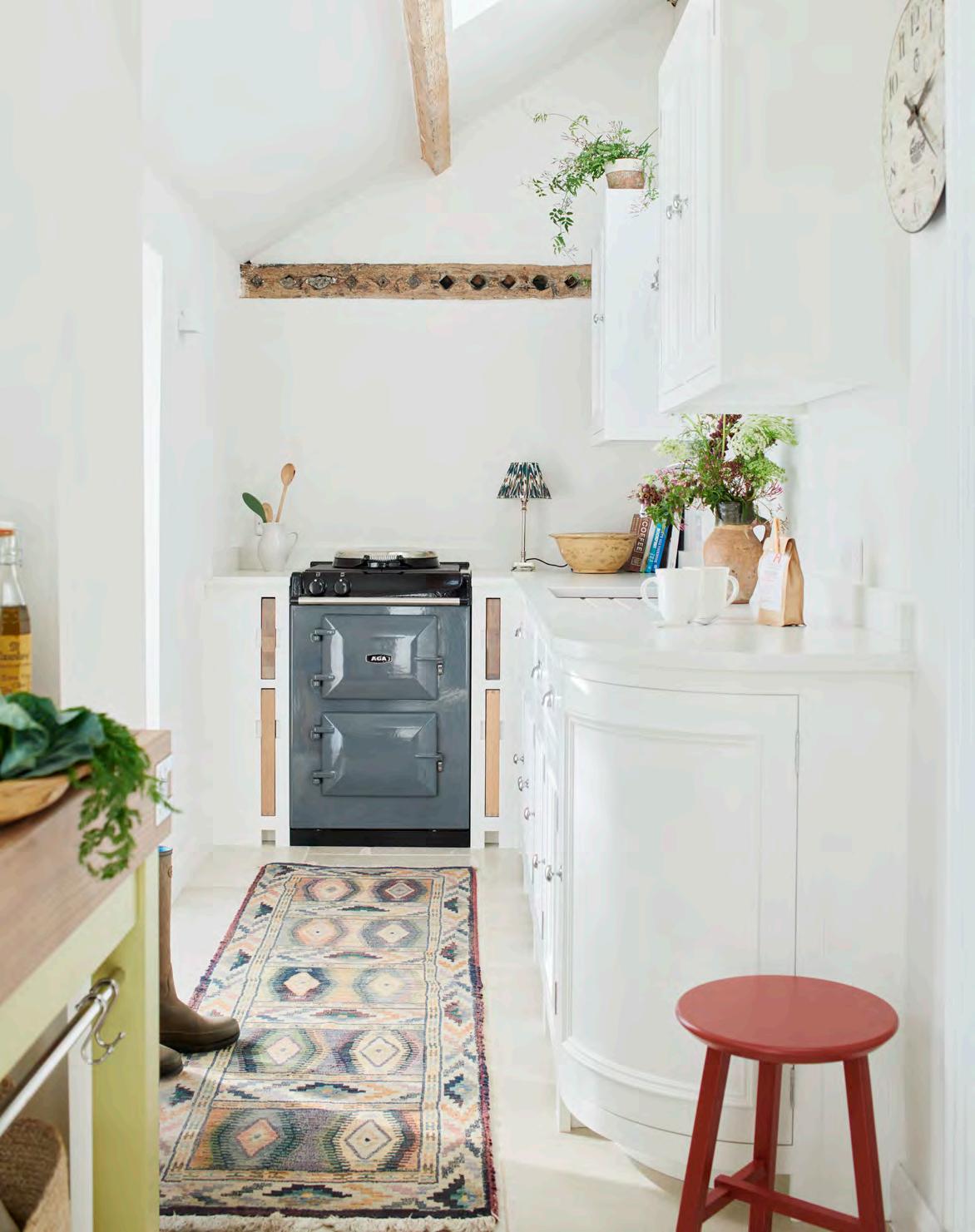
Open-plan kitchen-diner or narrow galley space, here’s how to make the most of your kitchen’s footprint.
There’s a moment early on in a kitchen project when it pays to take a step back. A moment that calls for both an objective and a creative view. Objective, because you might question: does the door need to stay there? Why are we keeping the chimney breast? Creative, because you might see a way to carve out a utility area or turn an awkward beam into a focal point.
When architects look at a room, they tend to block-plan the space to make it as ergonomic as possible. ‘An architect will consider the space in its entirety,’ explains Fred Horlock, Neptune design director. ‘They think outside the box and will be more inclined to move things like doors or even walls to improve the space.’
Given a large or awkward kitchen footprint, the architect might suggest creating rooms within rooms as an efficient solution. ‘You can zone your storage and cleaning areas with a pantry and utility, or you might want to incorporate two sinks into the plan: a prep one and one that is more tucked away,’ suggests Fred. ‘Just remember that the “walk-in” feel is also important, so don’t zone for the sake of it – there are always alternative ways to solve a layout.’
While the architect takes a broad view of the space, you still need to make the layout work for your lifestyle. ‘Working with our in-store kitchen designers makes a big difference,’ says Fred. ‘It is your kitchen designer who will worry about the best access for the larder or where you’ll sit to drink your mid-morning coffee.’
In open-plan layouts, functional storage allows the kitchen to be part of the living space, so look for cabinetry that works hard such as drawers-withindrawers and slots to contain chopping boards. But ultimately, remember that the kitchen is the heart of your home. As Fred points out: ‘A new kitchen is one of your most important home investments, so it should be a space you love and that works for you.’
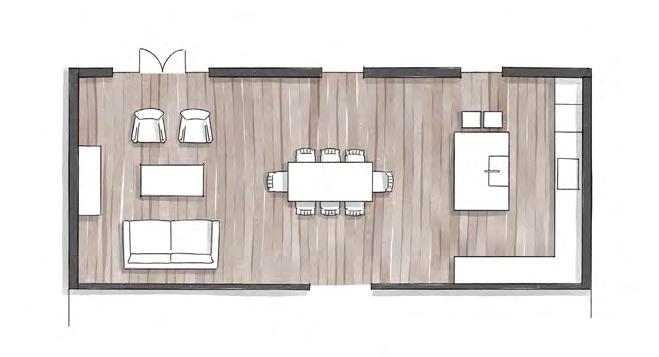
Open-plan rooms can be generous and airy, but don’t feel the need to fill every inch of wall space with fitted cabinetry. This roomy layout enables keen cooks to maximise storage and prep areas and introduce flexible pieces like an extending dining table. Use furniture and rugs to clearly define the different areas.

A symmetrical floorplan, with the dining table at the centre, helps the room feel balanced and calm. You can change the pace with shortened stud walls (‘nibs’) or even a bank of high bookcases to create a dual-use room with a cosy living area away from the kitchen action.
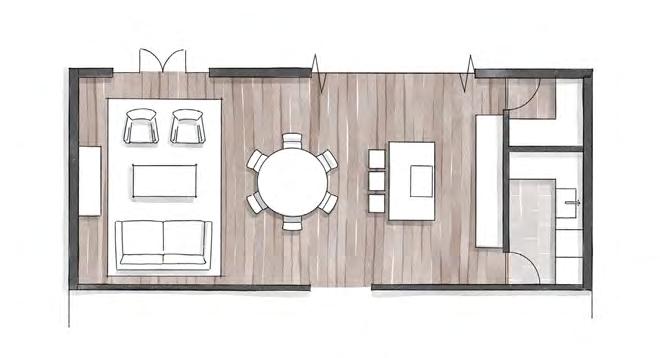
Tuck domestic elements out of the way by building a pantry or utility room so the remaining kitchen space can be focused on relaxing, entertaining and socialising. A circular dining table works well in a smaller footprint and softens the flow of the room. Adding bi-fold doors will connect inside and outside.
Imagine your dream kitchen, regardless of your actual space. You can then identify what elements are important to you and work them into your plan while letting go of the less key aspects.
Keep the areas around architectural details free. For example, don’t butt cabinetry right up to a chimney breast; give it room to breathe. It will have a big impact on the room’s sense of space.
Spring-clean your cupboards to identify what storage you really need. Why build cabinetry to store bulky items that you never use when you could free up and decorate the area to enhance the feel of the kitchen?
Too many heavy cabinets or too much busyness above the worktop can make a room feel oppressive, so mix in open shelving with glass-fronted wall cabinets, and embrace plain wall space as a spot to display art.
Consider where you position your sink. Unless you’re super tidy, sinks will be messy areas, so you might not want it in the middle of your social island.
If you don’t have a utility room, consider relocating your washing machine and drier to a downstairs loo or landing cupboard.
To talk to an in-store kitchen designer about your project, visit neptune.com/kitchen
This is
The kitchen may be the domain of the family cook, but it’s often also the family pet’s favoured hang-out spot. Happily, during the consultation process, our kitchen designers can suggest and create beautiful bespoke solutions to make everyone in the family feel at home.
Here, a Chichester utility room, painted in Juniper, has been customised to create two comfy nooks for these lucky family dogs.
To explore our kitchen collections, visit neptune.com/kitchen

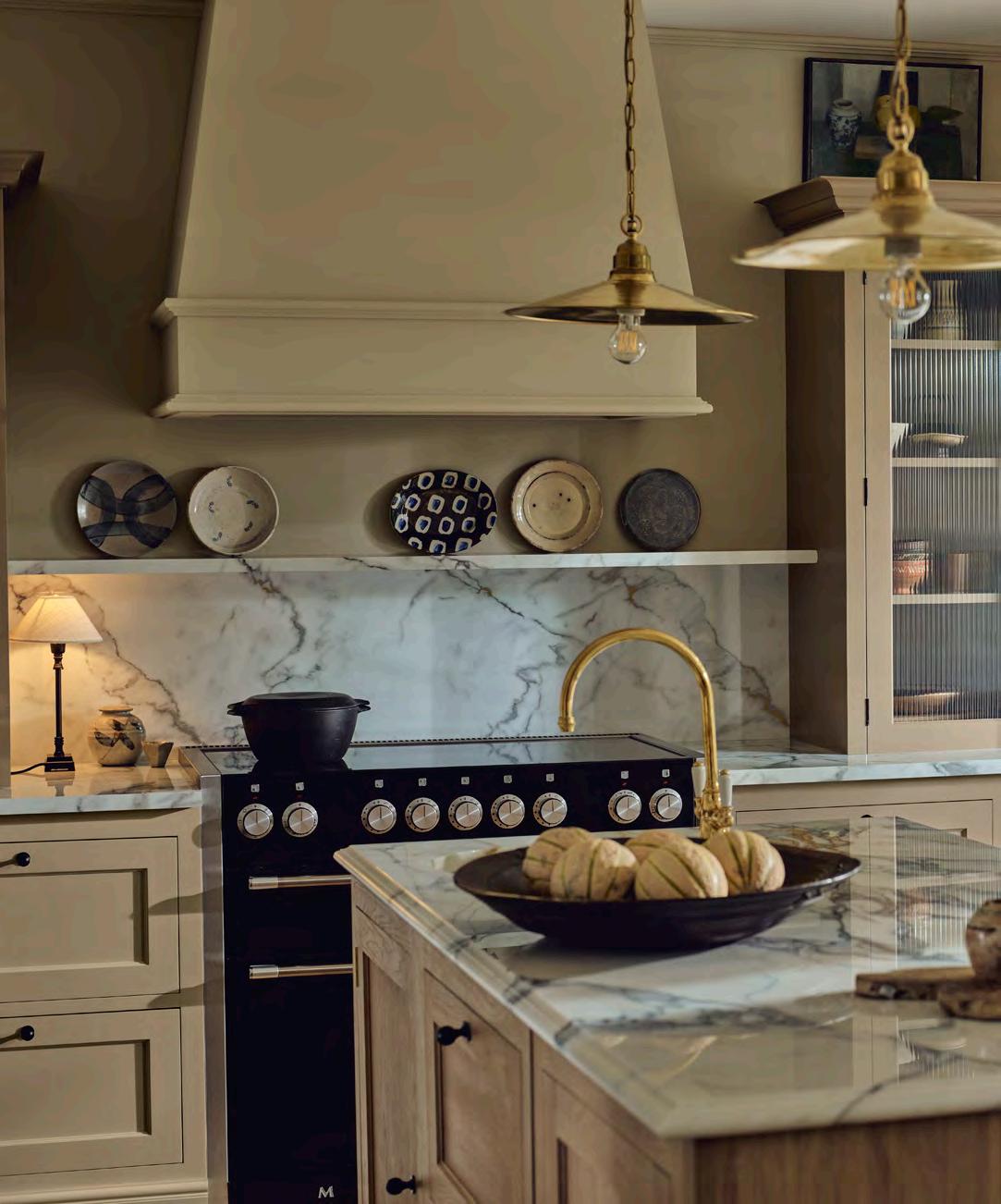
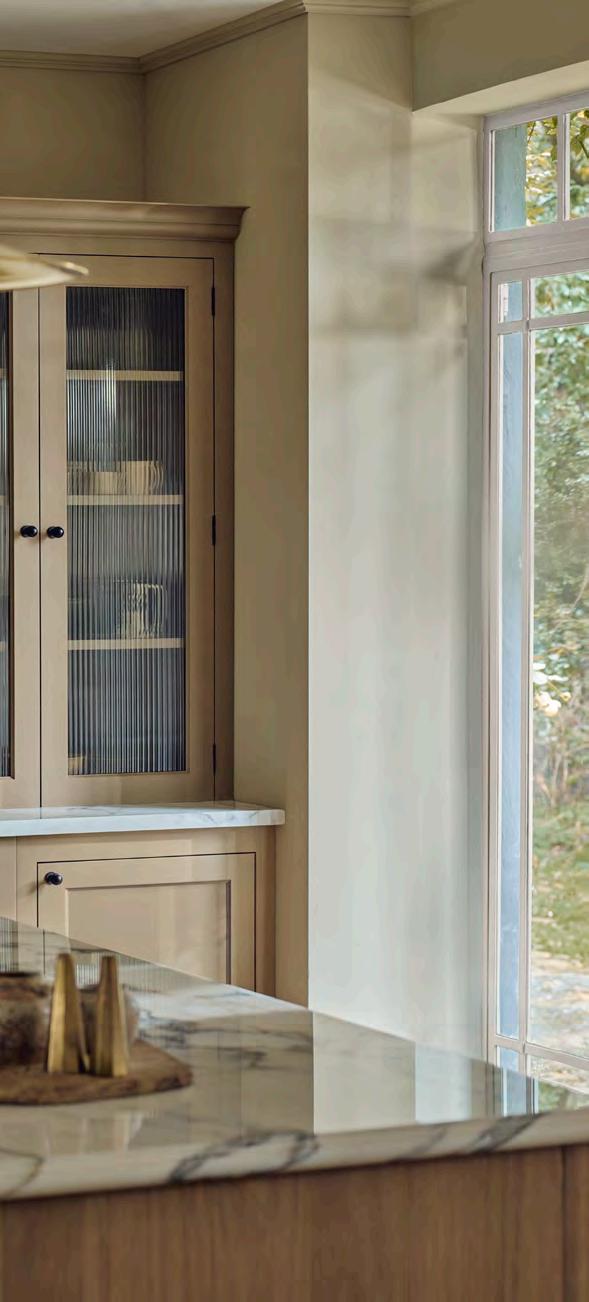

Designing a kitchen that works for your particular space means you might want to look beyond the regular options for extra adjustments or individual details.

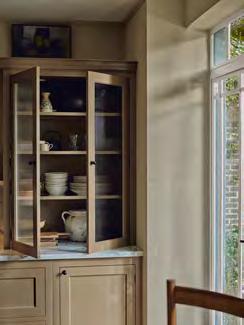
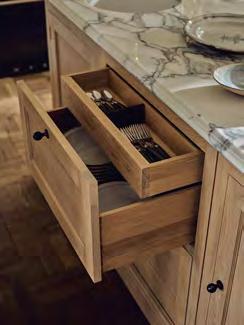

Nooks, beams, chimney breasts or sloping walls. The bones of most kitchens include a smattering of awkward or irregular ‘features’ (to be polite) that make a cookie-cutter kitchen design all but impossible. Add to that the desire for a circular sink maybe or a particular sized cooker hood, and many people find themselves needing cabinetry, fixtures or accessories that aren’t immediately available.
As kitchen makers of nearly twenty years, we’ve designed pretty much every iteration of kitchen and resolved the most unusual of requests. From cabinetry created for the family dog to sleep in to cupboards that work around a three-generations-old AGA, or even the farm kitchen that needed to be painted in a shade that would disguise the mud when young lambs had to be nursed indoors – no challenge is too much.
Luckily, the three main collections offer a great degree of flexibility just by the nature of their designs. Henley focuses on deep drawer cabinets, Chichester has more cupboard options, and Suffolk is a combination of the two. And now, all the collections offer the option of plain or fluted glass panes for wall cabinets, while different larder cupboards can be customised with interior lighting and marble or wood work surfaces. Even
furniture pieces like the freestanding Charlecote island can be adjusted to create an overhang for bar seating, or cabinets and drawers can be configured to create an extra-slim – or extra-wide – fitted island.
Worktops too can be specified to lend a sense of originality, be it the thickness of solid wood or an elegant ogee-edged finish on a marble surface to elevate a classic island design. Hardware is also a good way to add an individual touch, and we offer an impressive array of handles in six finishes – from chrome to blackbronze and flattened brass – alongside an exclusive solid brass bar handle and knob, designed and made in the UK in collaboration with prestigious hardware brand Armac Martin, with the further option to order across the brand’s extensive range.
But what about those specific design elements that can make all the difference to the final result? Our UK workshops and in-store design teams are at hand to help with requests, from an original paint combination for the exterior and interior of cabinets to sourcing a brass kitchen tap. And they do it all with an eye to a customer’s budget – if a bespoke option proves too costly, then they can suggest an inventive combination using existing cabinetry, meaning no two Neptune kitchens will ever look the same.
Introduce the most timeless of patterns to your kitchen floor.
The Dutch artist Vermeer was a master of light and shade, and he was also a close observer of interiors, regularly painting the black and white chequered floors found in Flemish homes to bring depth and drama to a domestic scene.
The simple motif of a chequered floor has long been an interior design statement (the impressive black and white marble floor in the Great Hall at Hatfield House in Hertfordshire was laid in 1611, for example). The Victorians too, loved a patterned floor, using the monochrome squares to bring symmetry and order to busy kitchens and plant-filled orangeries. While in traditional French farmhouse kitchens, a chequered floor was as quintessential as the copper pan.
When it comes to chequers, the eye is naturally drawn to pattern, so the stark contrast of the black and white squares creates a bold visual
pull. In contemporary kitchens, the repetitive pattern can bring an energy to an understated, minimalist kitchen but equally, can act as a visual anchor – almost as a neutral – in a busier, more decorative kitchen.
Today, the timeless black and white geometric design has been adapted to suit modern interiors. A mix of two tonal shades, say cream and ecru, create a subtle, elegant solution for a kitchen, while the combination of brighter combinations, like a warm pink and white, bring a fun element to a utility space like a laundry room.
For our garden space at this year’s RHS Chelsea Flower Show, Seaton limestone tiles will be laid in a chequered pattern to create a striking feature of the outdoor dining area. Proof that chequered floors are a design solution that transcends both time and place.
Three tips for introducing a chequered floor
With such a dynamic pattern, always consider scale and balance – use smaller tiles in compact spaces and larger tiles in more expansive rooms.
Ensure you have space for at least three widths of tiles in each direction to ensure a well-proportioned look.
A diamond-pattern floor design feels contemporary and can make the room feel bigger as it elongates the space. A square layout will look more structured and traditional.



The beauty of natural marble tells a story of heroic proportions. Editor Suzanne Imre talks to the stone experts who supply Neptune with marble (and other natural stone surfaces) for kitchen worktops and splashbacks.
The dazzling white quarries of northern Italy, where most of the Carrara and Calacatta marble Neptune uses for kitchen projects comes from, are a sight to behold. Mined first by the Romans, the vast quarries are breath-taking in scale and ambition. ‘As you fly into Pisa, if you look towards the mountains, they look snow-capped,’ says Nick Oldland, co-owner of Wiltshire-based Anything Stone, which supplies Neptune, ‘but it’s not snow: it’s actually marble being carved out of the rock.’
Working with certified and trusted quarry owners and stone-cutting experts, Anything Stone curates and imports some of the best quality and most beautiful pieces of stone. While, today, the blocks are precision cut with the most technically advanced machinery and safety compliant procedures, the process is centuries old. That slice of marble that ends up as a work surface on a kitchen island has taken a journey from the depths of the earth.
Marble is formed through a sedimentary process over thousands of years – one that continues today. As limestone is compressed in the earth’s crust, its properties alter, crystallising and turning into a metamorphic rock: marble. Clay, sand or other minerals form the distinctive veins and markings within the stone. It’s a similar process for other stones, such as quartzite, which is formed from sandstone, and granite, which is formed from cooled molten rock, the addition of heat helping to make the stone particularly robust and thus a great work surface option.
Stone deposits are found around the world from Brazil to India, and the quarries are usually family run, passed down through generations. In Italy, quarry owners will blast and then prise the stone away in giant blocks. As the natural veining and markings are revealed, they will price the block based on its quality and beauty. These twenty-plus-tonne blocks are then sliced into slabs (Neptune uses thirty-centimetre-thick slabs as standard for marble worktops) and polished to achieve
the required texture, be that a mirror-polish or a more matt, honed finish which is less likely to show up marks.
‘We then seal the stone with a penetrating protection treatment that makes it hydro-phobic,’ explains Martin Birt, Neptune’s account manager at Anything Stone. ‘Water will sit in beads on the surface and, even if you spill a glass of wine over it, as long as you wipe it down promptly, it won’t stain.’
Nick always advise Neptune customers to visit the slab yards to see the stone and select their final cut. But how to choose? ‘Marble and granite are natural stones, so no two pieces are the same,’ he says. ‘They will all have imperfections in them but that is part of their story – they are pieces of nature.’ Carrara, with its all-over pale grey veining, is the most affordable marble, while Calacatta, with its striking veined lines and areas of pure white stone, is more costly. Prices go up further when you look for strains of gold or other coloured pigments running through the stone.
‘Always take your kitchen’s moodboard with you,’ advises Nick, ‘and have an idea of what you want and your price range. It can be very seducing seeing these wonderful slabs of stone with their unique markings.’ He also suggests thinking about how the slab’s marks will sit in your scheme – will the veining be tucked in a corner of the kitchen or even cut away to make room for the sink, or will it line up nicely under a window? ‘Consider taking some tape to map out the area of your cut,’ he adds, ‘otherwise it can be hard to visualise.’
Ultimately, though, Nick’s advice is to approach your work surface selection as a journey and be prepared to view several slabs before finding your perfect match. Afterall, ‘Every piece of marble comes with a unique story: it has emotion, tactility and beauty. There’s just no substitute.’


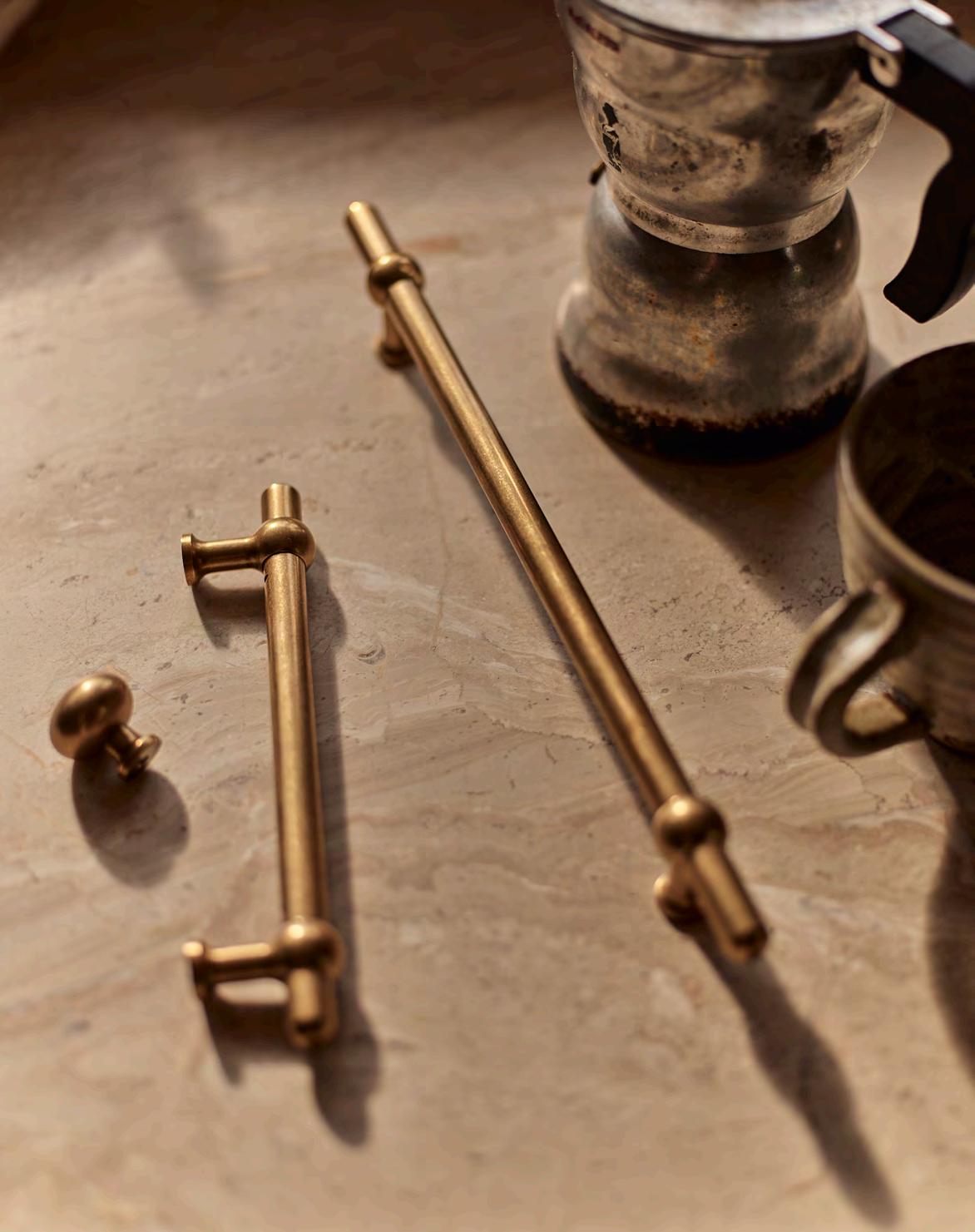
This is
For ironmongery buffs, it’s non-negotiable. For the rest of us, it’s worth understanding the difference in quality and feel between solid brass and cast brass. The former, like the brass hardware produced by British company Armac Martin, requires patience and very heavy presses to produce precisely forged hardware with few imperfections. (Cast brass, on the other hand, is when hot, molten metal is set in a mould, producing a lighter, less robust result.)
In 2024, we launched a solid brass design collaboration with Armac Martin: a contemporary bar handle, available in two sizes and six finishes. With traditional ball joints, it is a sleek, modern take on a kitchen classic.
Discover our full hardware collection, visit neptune.com/hardware
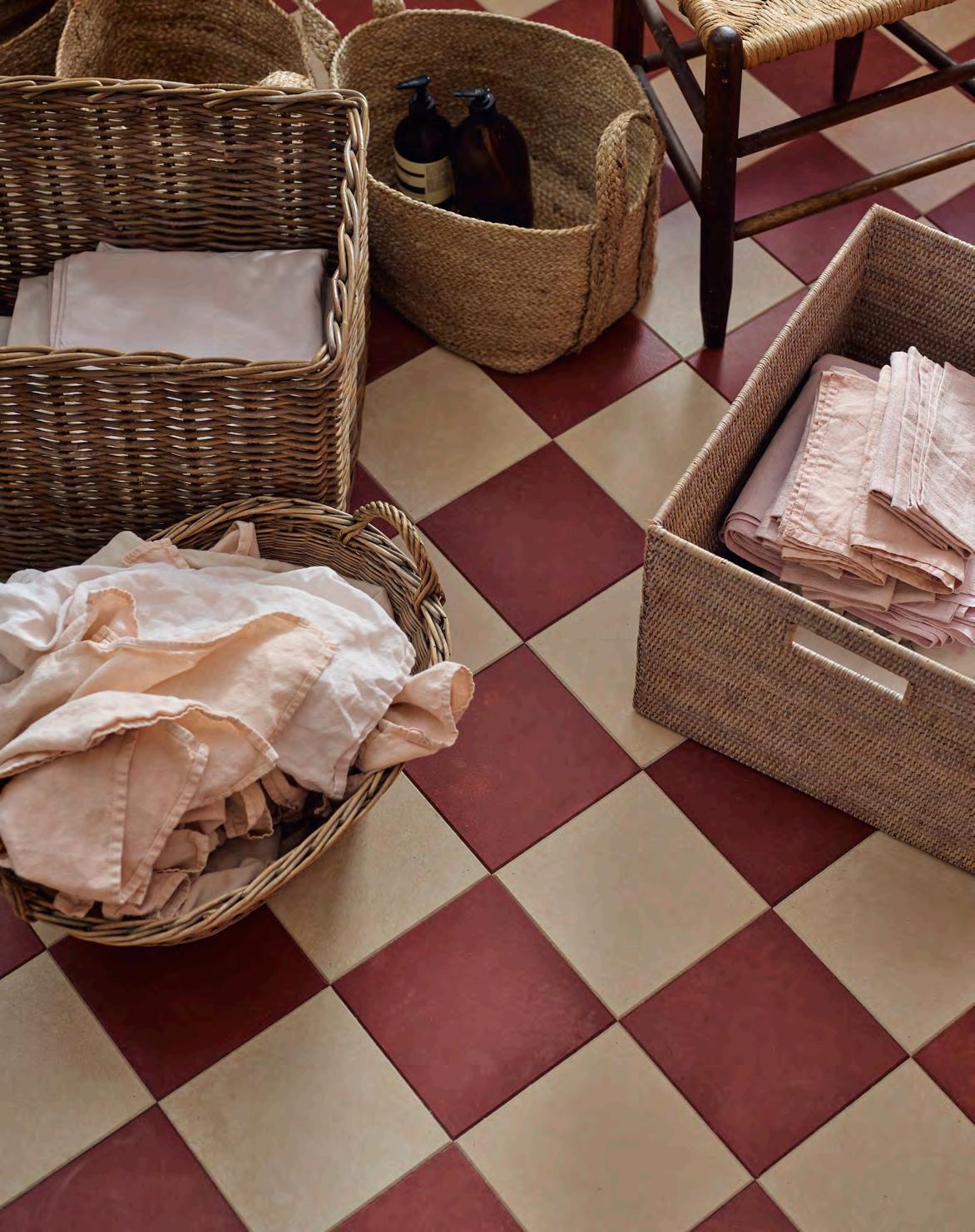
The powder room (or downstairs loo to most) has long been the place to test out one’s more daring creative visions. Now it’s the turn of the utility room. It’s time to unleash your imagination in your pantry, boot room or laundry and have some fun with colour, print and pattern in these hard-working spaces, says House & Garden editor, Hatta Byng.

Once, the idea of a decorated house was reserved for the privileged few. But over the last few decades, equipped with tools such as the edited paint chart and other decorating sources that cater for a variety of budgets, many more people aspire to an aesthetically pleasing home and understand the joy and comfort this brings to daily life.
A beneficiary of this relatively new appreciation are our utility rooms – the laundry, the pantry, the larder, the boot room, and so forth. Who wants to be ironing surrounded by the ugliness of washing machines and the prerequisite paraphernalia? The rooms that were once the domain of servants are now part of our everyday lives, and are given just as much attention as our kitchens or sitting rooms as we aspire to domestic bliss and a well-lived life. In fact, in my house, our pantry (which is just off the kitchen and where we do most of our washing up) has units and floor-to-ceiling storage cupboards painted in pillar-box-red gloss. The effect is quite dramatic and adds a degree of glamour, making the often endless-seeming time at the sink seem slightly less dreary.
I think we have a need to make these spaces pretty and appealing, and armed with our paint chart, this is all very possible. Some well-thought-out storage and a large sink – be it for giving plants a drink in your boot room or for washing big pans in your kitchen or scullery – for me, are a must. Mixing in vintage storage pieces (alongside well-planned, purpose-built cupboards and cabinetry) can also create an appealing environment and be a more sustainable and practical approach. Gathered skirts or curtains to cover shelves or washing machines always look very pretty, and, although they may appear slightly too regularly on my Instagram feed, they are an affordable, easy to achieve means of prettifying and hiding any mess.
But a word of warning: I think these days there can be a tendency to over decorate these rooms. Does a boot room really need a blind in an expensive fabric that is never going to be lowered, or a bench cushion that is only going to get muddy? I’d urge you to keep these hard-working rooms interesting but practical. And, if you are working to a budget, keep the last of your cash for interesting pictures or decorative objects for your utility walls that will bring more personality and soul. That said, a wallpapered boot room or laundry is an indulgence I may yet succumb to for its instant uplift.
Most of our laundry cabinets are part of the Georgian-inspired Chichester collection, but still complement all our kitchen styles. Thanks to painted cabinets designed for white goods, airing cupboards and wall-mounted, pull-out airing racks, broom cupboards and basket storage, with the help of our in-store kitchen designers, it’s easy to configure a streamlined, efficient utility, whatever size the room.
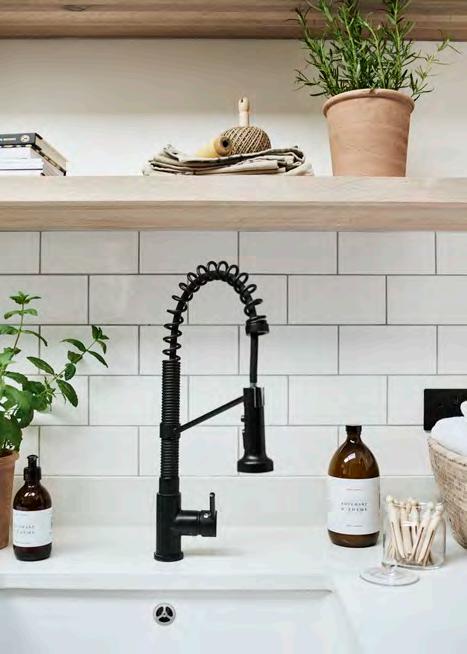
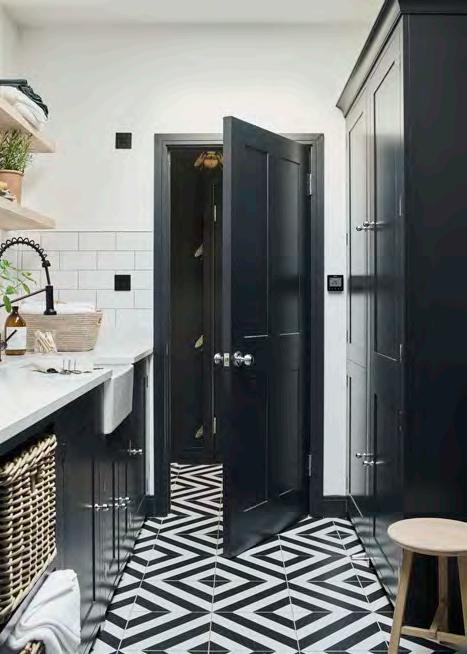

A necessity in most kitchens, the humble toaster is elevated to icon status thanks to good design and quality materials.
A thumbprint mark on the inside of an electrical good might be cause for rejection by some manufacturers, but at Dualit, it’s a badge of honour. ‘Brian has powdersprayed the toaster castings for over thirty years,’ says Alex Gort-Barten, grandson of founder, Max. ‘Every casting has his fingerprint on it where he’s moved it ready for firing.’ And adding to the personal touch, each Dualit toaster, manufactured in the West Sussex factory, is made by an individual person who includes their name on the base plate.
It’s this hand-built, crafted approach, along with skilled engineering design, that has ensured the Dualit toaster has become a twentieth-century design classic. Its credentials are simplicity and honesty. Each part is connected with visible screws, making the toaster robust and easy to repair (‘Built-in obsolescence isn’t what we’re about,’ notes Alex). And the products share a visual language. ‘We rely on pure geometry,’ Alex says. ‘Nothing too fussy, just vertical or horizontal lines and the same radius for curves.’ The curved profile of the Dualit kettle is the same as the toaster’s curves. It’s an
attention to detail that the family-run business is proud of. ‘Nothing is left to chance,’ says Alex. ‘It’s an easy thing to say, but it requires obsessional detail.’
When it comes to materials, father Leslie Gort-Barten and son Alex are equally uncompromising. The toaster ends are made of expensive aluminium because it’s solid and keeps the heat in. The patented ProHeat elements come from India and the wiring is sourced from Poland, ‘because they have the best quality nickel and steel,’ says Alex.
The classic exterior is stainless steel, but coloured options have proved popular from the start. ‘Our first colour was a utility cream because it was the only paint you could get after the war,’ says Leslie. Today, the toaster is available in a range of colours and finishes to suit different settings, from country to contemporary kitchens.
Ultimately, it’s ingenuity and daring that drives the vision. ‘Dualit is a company that is genuinely innovative,’ Alex explains. ‘We’re never going to be the biggest or the cheapest, but we do strive to be the best.’
Our in-store kitchen experts offer a professional design service with a personal touch.

Your kitchen is likely to be one of the biggest investments you’ll make for your home. So, while the cabinetry itself (how it’s made and what it’s made from) is important, feeling confident and reassured in the design process is equally as important, too. That’s why our end-to-end Kitchen Design Service alleviates the stress of embarking on your new kitchen project. From selecting the right cabinetry, work surfaces and hardware to adding the final coat of paint, our expert designers, project managers and installers will provide dedicated one-to-one support at every stage of your design journey. And with over eighteen years’ experience, we can combine our design expertise with your personal vision and specifics to create a truly unique kitchen.
You’ll meet with one of our expert kitchen designers in store to start mapping out ideas for your dream space. They’ll walk you through each of our timeless cabinetry collections, talk through storage solutions, appliances and accessories, and answer any queries you may have.
They’ll create A3 plans, elevations and colour renders, and meet with you to present your new kitchen along with a detailed quote. It’s an opportunity to go over every element of your design and, should you want to, make any tweaks.
You’ll find expert kitchen designers in every one of our stores. To book your first free consultation, visit neptune.com/kitchen

Should you choose to sign up for the Kitchen Design Service, your dedicated designer will then visit your home (or can work from architectural plans) to get to know your space, discuss ideas and take precise measurements for you.
Once your design is confirmed and your deposit is paid, you can begin the installation process. You’ll meet your very own project manager and, if you choose to use them, our accredited installation team whose fitting service ensures your kitchen is guaranteed, by us, to last a lifetime.
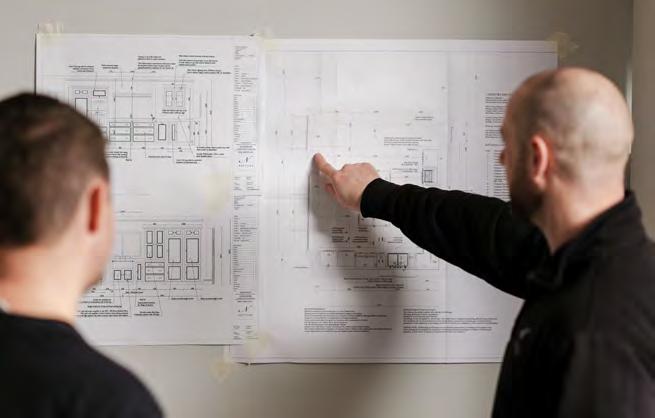
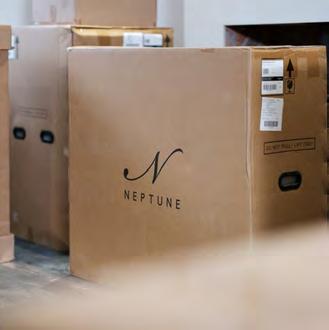

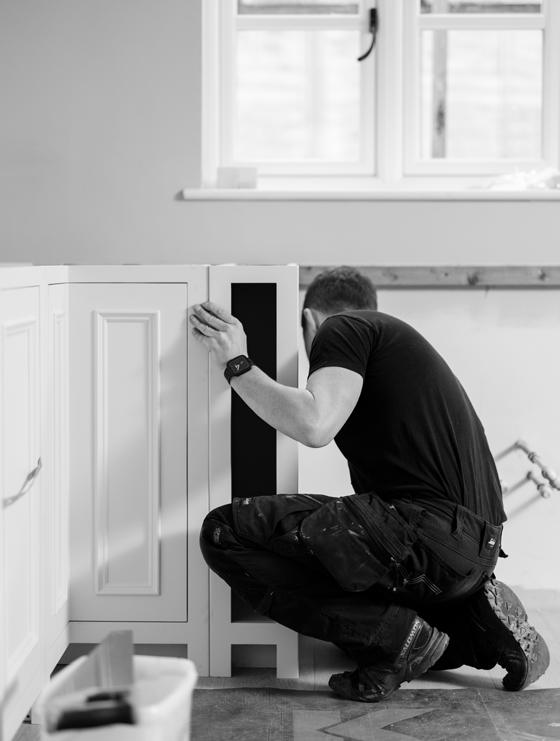
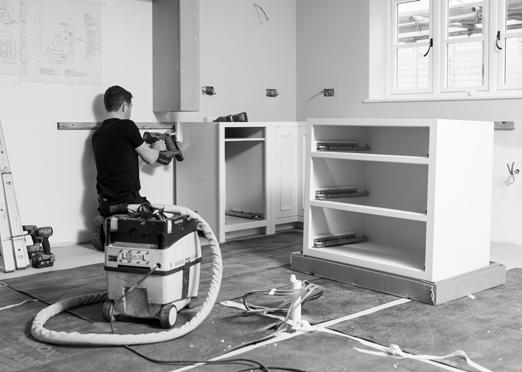



Our end-to-end installation service is designed to support your kitchen design project.
Click. The sound of the shutter closing on a Neptune delivery van. A new kitchen has been loaded on board, ready to head to its new home. For our installation team, no job is too much of a challenge. From a second-floor flat in a Victorian city terrace to coastal homes that require checking the changing tides for access, at Neptune we welcome projects of every size, style and location.
What can I expect from the installation service?
After signing off designs, you’ll meet with your own project manager and, on the first day of installation, the larger team who will be there through the next stages. Bringing years of experience, they’ll help with any technical questions, undertake site surveys, and ensure electrical and plumbing layouts are just right for your design.
Do I have to organise anything?
Your dedicated project manager will oversee the project roadmap, coordinating other tradespeople, making sure tasks are completed as planned, and conducting checks throughout the process.
And what about the wider team?
We have a nationwide team of Neptune accredited installers who work together with your own appointed tradespeople (such as plumbers, builders and electricians) to ensure the process goes smoothly. Alongside them are our trusted decorators, who come in at the final stage to hand-finish cabinetry with your signature paint choice. This combined effort brings initial design visions to life through precision craftsmanship and expertise.
Use our kitchen cost calculator to get an estimate of your Neptune kitchen’s cost, from cabinetry to installation. Then book a free consultation with our design experts and let the creativity begin. neptune.com/kitchen-estimator
Create a kitchen for cooking, entertaining, working and enjoying


Historian, author and tv presenter Lucy Worsley contemplates what the kitchen has meant to generations of cooks over the centuries.

If I have a day off, I’m often to be found stirring vegetable soup. To me, it’s relaxing to stand by my hob in its island unit, at the centre of my open-plan flat in London. As I stir, I sometimes like to think of the giant changes in women’s lives that have taken place since the soup-makers who’ve gone before me.
For example, I imagine the inhabitants of a medieval peasant’s cottage like the one you can visit at the Weald and Downland Museum, a collection of historic buildings in Sussex. With its thatched roof and windowless stone walls, it was a place that sparked my love of history as a kid.
My airy modern flat is light years away from it, but perhaps the one thing that connects me to that cottage life is the idea that cooking lies at the heart of a home.
The open hearth was so important the medieval authorities didn’t enumerate buildings or souls but hearths, and made people pay a hearth tax. Over a flat firestone in the centre of the cottage, women cooked pottage, a sludgy soup named for the round-bottomed iron pots that were easy to nestle into a sandy floor if you didn’t have a table.
When British people began to live in towns, though, and aspired to bigger houses with servants, cooking was pushed into the background. It became posh to eat in a different room, a dining parlour, or even an elegant banqueting house, and to keep food preparation out of sight and out of mind. The grandest Georgian country houses had kitchens in separate blocks.
In Victorian cities, with space at a premium, kitchens were squeezed underground, into dark and dingy basements. They were unpleasant places to be. It amazes me that the Victorians were so slow to adopt laboursaving devices. When the dishwasher was invented (by a woman – naturally) it didn’t catch on, because domestic labour was so plentiful and cheap.
The one big innovation was the switchover from the open fire to the enclosed cooking range for greater fuel efficiency. And people replaced their cauldrons with flat-bottomed saucepans for cooking on a hob like mine.
After the First World War, though, domestic service was beginning to come to an end. And you get the sense, for the first time in centuries, that homeowners had to re-enter their kitchens. They made the best of it, reinventing fancy cooking as a middle-class pastime. Even the intellectual Virginia Woolf went for cookery lessons, although she managed to bake her wedding ring into a suet pudding.
Since then, we’ve had this idea that cooking can be a high-status activity, and that a kitchen is worth making beautiful. Unlike the hardworking woman who lived in that windowless cottage, I make soup not because I have to, but because I want too. But it’s true for both of us that the kitchen’s where domestic life truly unfolds.
The elegant detailing of the Chichester collection was the perfect choice for Stacey and Jack’s ambitious kitchen renovation project.
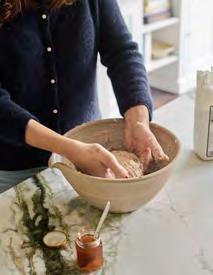
Looking at the relaxed sophistication of Stacey and Jack’s Chichester kitchen you’d be forgiven for thinking this cooking-mad couple had a few renovation successes under their belts. In fact, the back-to-brick project in a leafy part of south-east London was their very first.
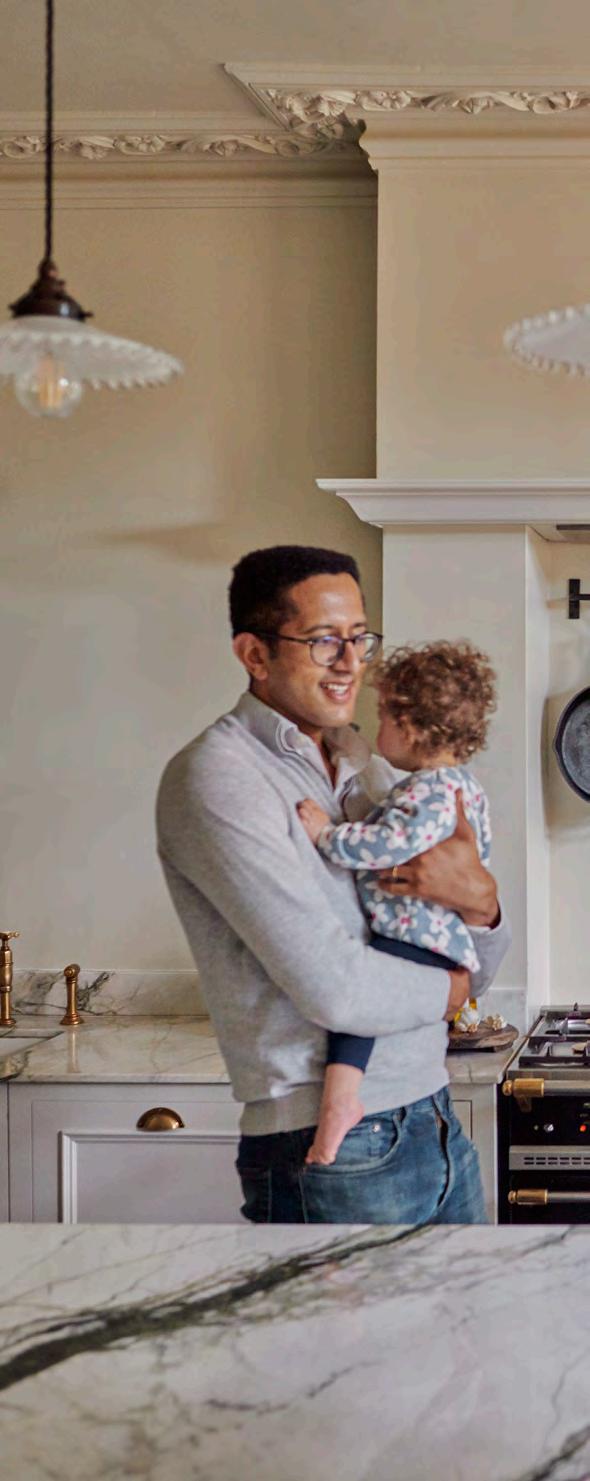
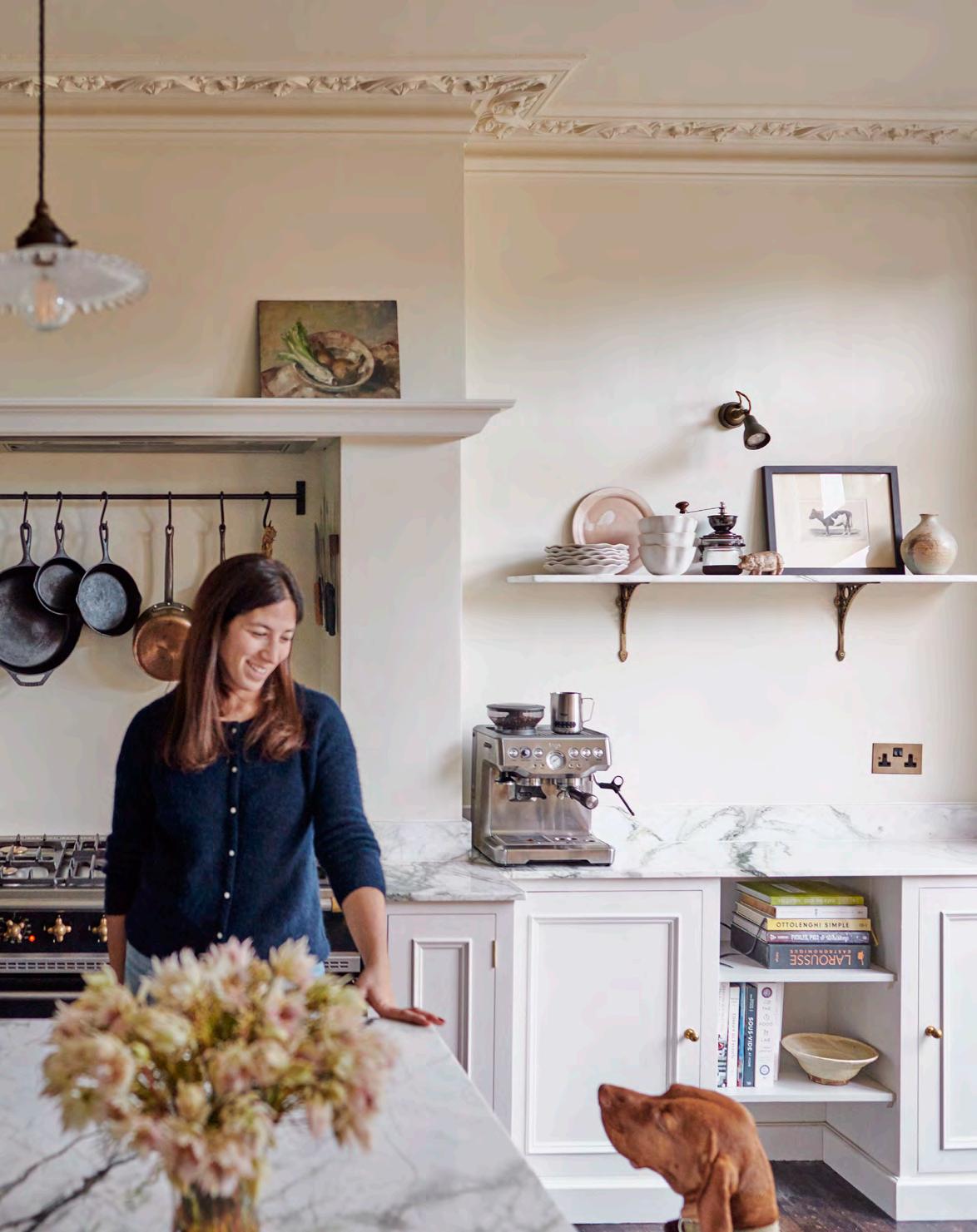
The couple bought the late Victorian house in September 2021 as a gradual renovation project, living in the property throughout (along with Leo the dog) to save money. ‘Originally, the kitchen was situated in the middle reception room of the classic terrace layout,’ recalls Stacey. ‘But as soon as we saw the beautiful original French doors, which led into the garden, via a dilapidated conservatory, we knew the kitchen had to go in this back room.’

By Spring 2022, Stacey and Jack were ready to embark on the kitchen. ‘We visited lots of companies but when we discovered the Neptune partner store at Woods of London in Blackheath, everything felt just right. The superior quality of the cabinetry was on a par with other more expensive designs and the team were really accommodating, so it was the perfect pitch point for us.’
Alicia Turner, co-owner of Woods of London, recalls discussing the brief with the couple. ‘The room had high ceilings and original cornicing which they were renovating, so, in keeping with the period of the property, the brief was to not look like a modern, fully fitted kitchen. The Chichester collection, with its elegant traditional details, was the perfect solution. As we were dealing with small spaces either side of the chimney and different depths of cabinetry, the options of smaller size cabinets within the collection gave the design lots of flexibility.’
Top of Stacey and Jack’s must-have list was a large American fridge (Stacey is a New Yorker, after all) together with space for a (reconditioned) Lacanche range, plenty of storage and a large island. The range was planned to slot into the old chimney recess and Stacey was keen to incorporate a decorative over-mantel. ‘We discussed sourcing a piece of weathered wood, but felt it would look too ‘country’,’ recalls Stacey. ‘Then Alicia had the clever idea to use some extra Chichester moulding to create a bespoke mantel which gives the room a real customised look.’ To keep the room
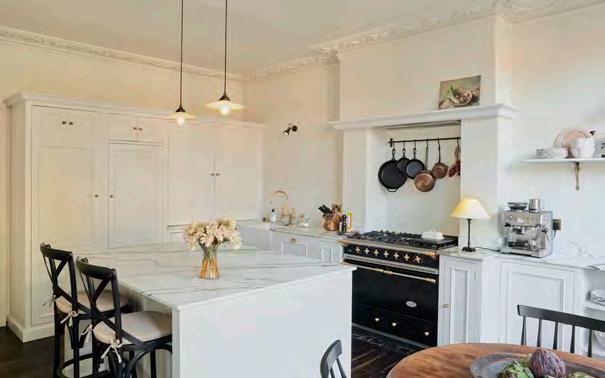
feeling open and bright, Alicia recommended avoiding wall cabinets. ‘I suggested using a bifold countertop cupboard on the short wall instead, so that the range cooker and mantel would be features,’ she explains. When it came to a colour scheme, the couple wanted a timeless neutral palette, using Shell on the cabinetry and Farrow & Ball’s Schoolhouse White on the walls. In contrast, the original floorboards were stained a rich chocolatey brown and the couple opted for an antique brass finish for the hardware. The marble island worktop was the only hint of colour. ‘My husband is a geologist and refused to consider anything that wasn’t natural when it came to the work surfaces,’ says Stacey. ‘We found this stunning cut with green veining which in some parts is a Hunter Green shade and in others a bright Chartreuse.’
Stacey and Jack’s kitchen design advice
Spend time in the space imagining how you will live in it before starting the project. It will give you confidence when it comes to planning where to situate things like the sink and fridge.
A large island was on our wish list. We went with the minimum recommended floor space between island and cabinetry to maximise our island size and it works.
A neutral palette keeps the kitchen looking timeless and you can build upon the scheme with colour, finishes and texture.
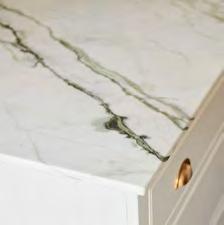
Two years on and baby Iris has arrived, meaning the kitchen is a busy family hub. ‘We spend a lot of time in the kitchen, making one million snacks every day,’ laughs Stacey. ‘We’d wanted a kitchen where we could prepare a quick meal and be comfortable but also a space to host friends at the island and a place where we could sit to eat as a family. I’m proud of what we’ve achieved – a kitchen that is a beautiful space to relax in but also practical and high functioning.’

To begin your kitchen journey, talk to our kitchen design team at neptune.com/kitchen
NEW for 2025
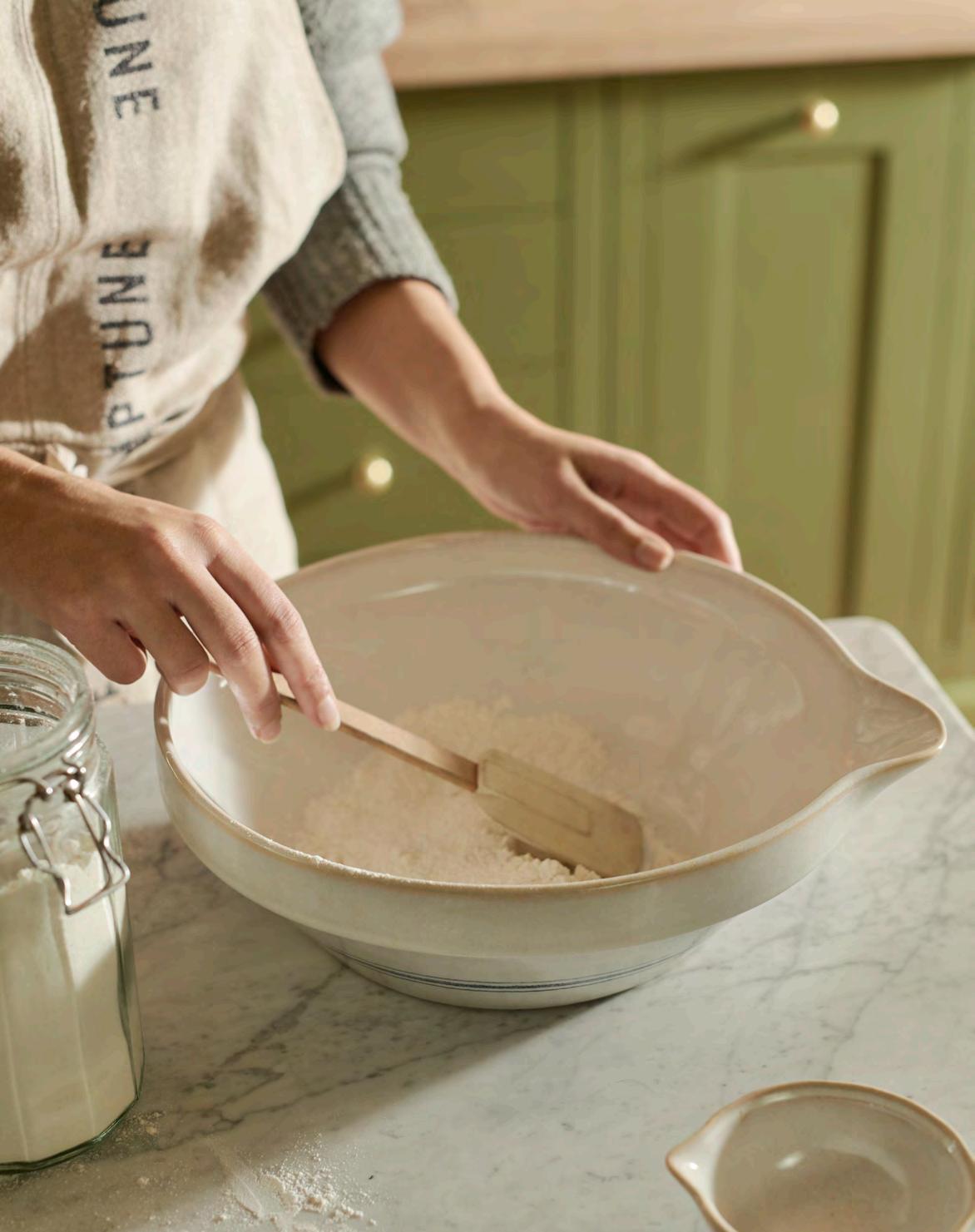
HAVING CRAFTED SOLID TIMBER KITCHENS FOR NEARLY TWENTY YEARS, CREATING KITCHENWARE UTENSILS WAS A LOGICAL NEXT STEP FOR NEPTUNE. FROM PIE DISHES AND MIXING BOWLS TO ROLLING PINS AND APRONS, OUR COLLECTION OF COOK’S ESSENTIALS WILL BE RIGHT AT HOME IN YOUR KITCHEN.
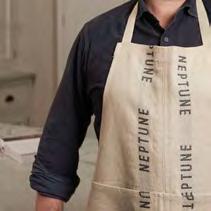





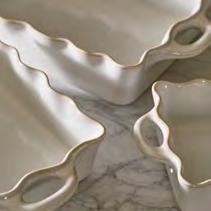

Ruffled or plain, when a pie dish is presented to the table it’s welcomed by a chorus of ‘ooohs’ as bubbles of gravy ooze from a perfectly crisp crust. Whether it’s grandma’s apple crumble recipe or the comforting scent of a chicken and mushroom pie, meals whipped up in a pie dish are always well received.
Guided by timeless kitchen design principles, we understand that kitchen bakeware needs to be reliable and long-lasting, as well as fit to take pride of place at the dining table. Our new, oven-to-table, flute-edged Bramley pie dish, crafted from durable stoneware and made in Portugal by skilled artisans, has been designed with both style and longevity in mind.
Since the days of Mrs. Beeton’s famous cookbooks there are basic utensils and bakeware that every cook has relied on. Such essentials include the wooden rolling pin and chopping board. Just as a pie dish hasn’t changed in its simplicity, the rolling pin hasn’t been bettered.

From the pastry chefs of grand historic houses to the family who cook together, these items are just as popular today as they were centuries ago. Our oak rolling pin features tapered ends to allow for even pressure to be applied to dough, while we use the end grain of solid oak for our chopping boards as the surface absorbs impact which helps keep knives sharper for longer, so offering longevity and durability for both block and knife.
In a similar vein, we’ve chosen a heavyweight French linen for our aprons and tea towels, knowing that this natural fabric will get softer and even more beautiful the more it is washed, while always being up to the task of wiping up spills. And, along with our pie dishes, we looked to the centuries-long expertise of Portuguese artisans to complete the bakeware collection, crafting stoneware air-tight storage jars, baking dishes, mixing bowls and measuring cups. All items carefully considered to enhance any cook’s kitchen. And a collection even Mrs. Beeton would be proud to use.
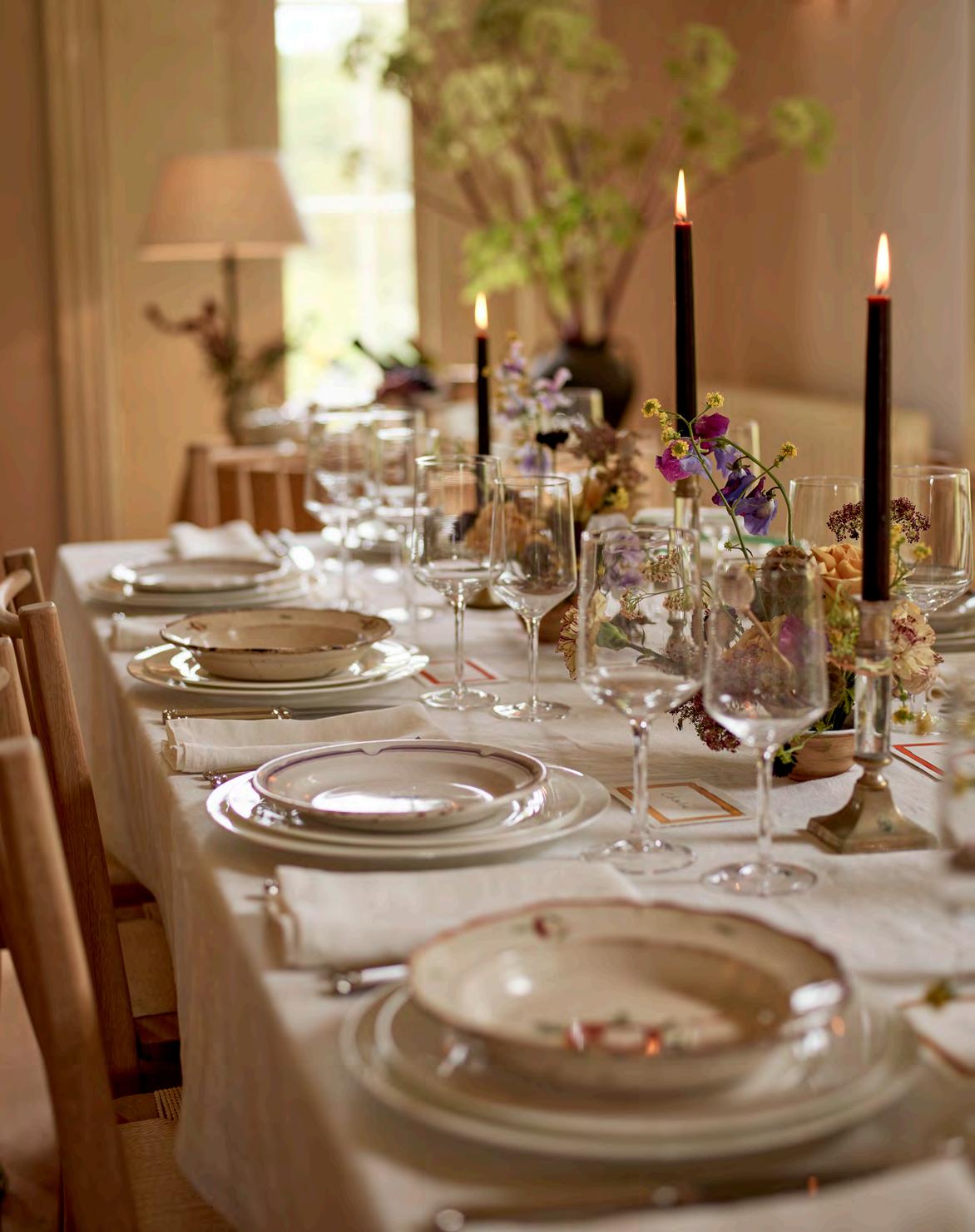
Taking time to prepare a well-laid table is always going to be time well spent.
It’s no secret that some of the best conversations happen over meals, be that casual family gatherings or longer dinner party suppers. And while food and conversation are important elements at mealtimes, so too is the table setting. Who hasn’t walked into a home as a guest and felt pleasure at the sight of a beautifully laid table awaiting them. A sign that the host has taken time and care to welcome you, their creativity with flowers and candles and tableware setting the stage for the experience and memories to come.
Considered table settings are no modern convention. King Louis XIV was the first monarch to offer place settings for each guest. Until then, drinking cups had been shared between diners. By the eighteenth century, table settings had become extremely elaborate with a focus on symmetry and uniformity. Unsurprisingly, the Victorians formalised the etiquette, especially the placement of cutlery, driven by the desire to express wealth and status.
Thankfully, today, life is more relaxed, but the basics of table settings haven’t changed that much. There are some cultural differences – the French lay placements with the tines of the forks facing down (apparently to
show the silversmith’s hallmark on the underside), and the Americans always place the napkin on the left whereas in Britain its position is optional. But despite our differences, appreciation of a well-laid table is universally shared.
At Neptune, the focus is on tableware that feels comfortable to use and is beautiful to look at – simple, artisanal crockery from Portugal in organic shapes and soft earthy colours, pure linen tablecloths and napkins, and well-weighted cutlery. Glassware designs range from chic cocktail glasses to refined wine glasses and casual tumblers.
Happily, creativity rules when it comes to a beautiful table setting. Mixing patterned and plain china, arranging inventive and unexpected centrepieces, using a mishmash of candlesticks – anything goes. Colour is a useful starting point and will help establish the mood of the tablescape. And while there are the traditional rules for setting plates, cutlery and glassware, there’s also plenty of scope for individuality and self-expression. Ultimately, a pretty table setting is not just the stage for meals but a platform for making memories with loved ones.
This is the BRAMLEY BAKEWARE COLLECTION
The apple is stewed. The pastry rolled. A little butter to line the dish, and your Sunday lunch apple pie is ready to assemble and pop in the oven. It’s what family cooking is all about. Good, hearty food served in generously proportioned, artisanal bakeware. The new Bramley bakeware collection, from butter dish and lemon squeezer to rippleedged pie and oven dishes, is crafted from durable stoneware by skilled artisans in Portugal, hand glazed in white and finished with a reactive glaze that creates a subtle speckled effect. For the perfect pie (and more), from oven to table.
Discover the full collection at, neptune.com/bramley


If you’ve ever had an internal conversation that goes something like, ‘I’m tired of my kitchen but there’s nothing wrong with it’, then Vivienne Cutler’s kitchen facelift story might just be for you.
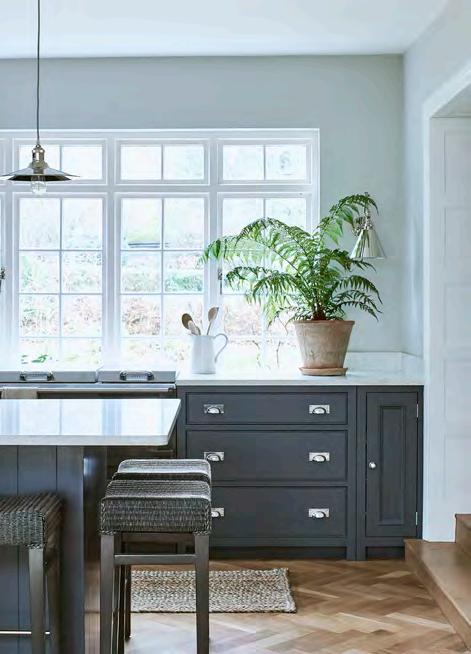
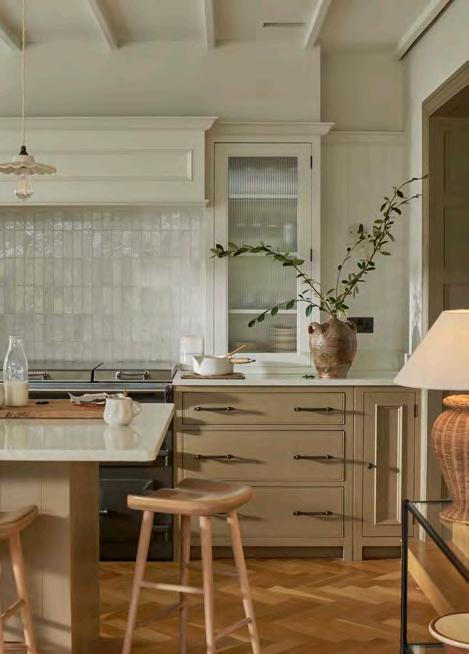
When the decision to build an extension on the front of their Victorian cottage left their relatively new Chichester kitchen in need of more light, it was the catalyst for an unexpected kitchen makeover for interior designer Vivienne Cutler and her husband Matthew. ‘We lost a big window when we added the extension and it really impacted the amount of light the kitchen got,’ explains Vivienne. ‘Suddenly we were needing to have the lights on in the middle of the day and our Chichester kitchen, painted in moody Smoke, felt too dark.’
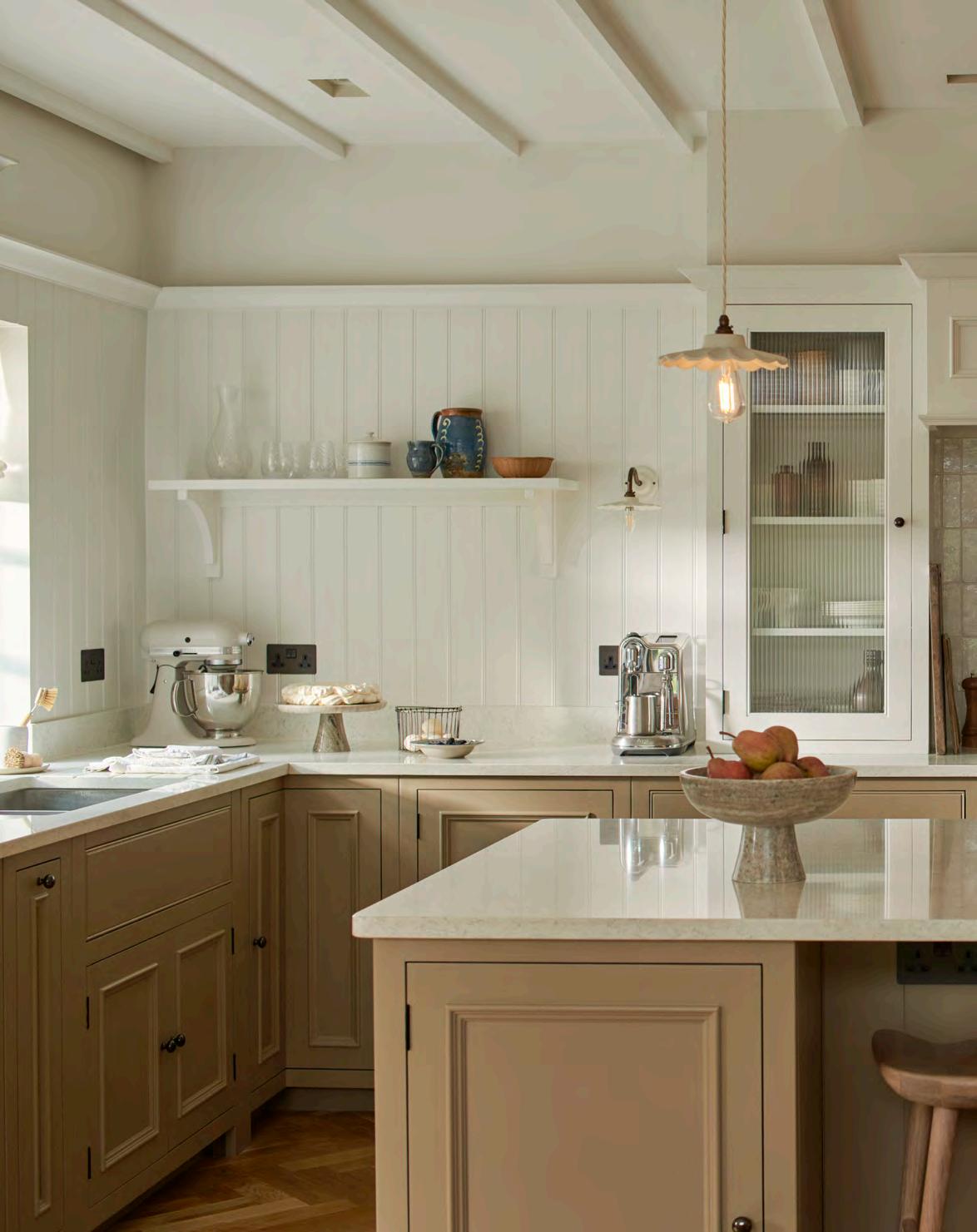

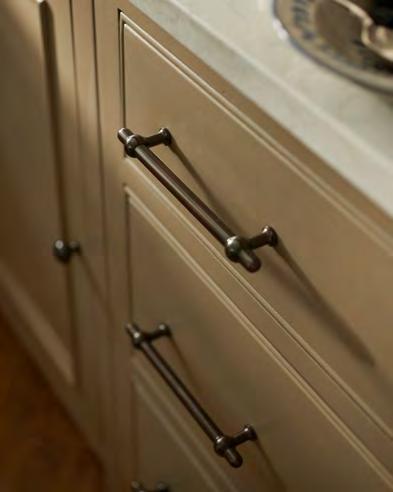

For Vivienne, who regularly shares design inspiration in her West Sussex home on her popular Instagram platform @viviennecutler, it was important to land on a look that felt fresh and unseen. Introducing a light colour was important, but it was only when she decided to create a two-tone scheme that things started to fall into place. ‘For the top half of the room, it had to be a clean white and so I went with Shell for the walls and ceiling,’ says Vivienne, ‘but I wanted a warm neutral for the lower cabinetry and spent months looking for the right colour. It was when I looked back at my Neptune colour chart and spotted Lead Light that I found the right solution.’ Even then, it wasn’t an immediate win. ‘It was only when I also painted the woodwork, doors and walls into the adjoining garden room in Lead Light that the room completely worked,’ recalls Vivienne. ‘The feedback was crazy on Instagram with some of my kitchen posts going viral. To this day, the most asked question I get, is ‘what colour is your kitchen’s cabinetry?’.’
While the kitchen’s layout stayed the same, the extension had created a wall where a window had once been. It allowed Vivienne to add simple panelling, cupboards on either side of the existing Everhot stove and a faux chimney to conceal the extractor. ‘It’s made a feature of that space,’ she adds. ‘You would never guess that just introducing a new colour scheme, adding some panelling and tiling a splashback could give the kitchen a whole new lease of life, but it has.’
The last – but important – touch in this makeover was new hardware. Previously, the Smokecoloured kitchen had classic cup handles which lent a traditional country kitchen feel. But having introduced bronze hardware in her utility room, Vivienne was keen to carry the texture into the kitchen. ‘I saw the Armac Martin collaboration with Neptune at the Tonbridge store and loved the look,’ says Vivienne, who opted for the small sized bronze handles. ‘The updates made my vision come to life,’ she adds. ‘The original kitchen felt like a classic Neptune kitchen but with the new colours and hardware, it now has a contemporary feel while remaining a country kitchen.’
In practical terms the remodelling was straightforward. ‘We worked with two tradesmen, a carpenter and painter,’ says Vivienne. ‘And it was all done in a week when we were on holiday!’ Back at home, the new look kitchen quickly became a hub for family life while the room transforms into an entertaining space at weekends. ‘It is the heart of our home and where we spend all our time,’ says Vivienne. ‘It doesn’t feel like a separate kitchen but blends seamlessly into our living space which is just what I had wanted to achieve.’
Think about how you will use the space and make sure it is practical. Is the dustbin near the food prep area? Is the pan drawer next to the stove? They are common sense considerations but can get easily forgotten.
Vivienne’s three key kitchen tips
One can never have enough storage, but it is good to consider everything you will want to store at the planning stage, from cookbooks to worktop appliances. And then decide if you’d prefer open shelf storage or want everything tidied away in cupboards.
Lighting is how you give your kitchen a mood. We created a wonderful ambience in the room using a combination of LEDs tucked behind the cornicing and dimmable wall lights and spotlights.
Use our kitchen cost calculator to get an estimate of your Neptune kitchen’s cost, from cabinetry to installation. Then book a free consultation with our design experts and let the creativity begin. neptune.com/kitchen-estimator

Walk into any Neptune store and you may well fall in love with the welcoming and elegant ambience of the kitchen spaces. For this, we can thank Georgina (or George, as she generally goes by) who leads the team of creatives who style our store kitchens into spaces you’d like to call your own.
Our stores are designed to feel more like homes than showrooms. So, tell us, how do you go about making the kitchens look and feel real?
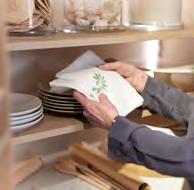
Our store kitchens capture a moment in time, whether that’s sitting down for tea with family or preparing dinner and drinks for friends. If it’s the latter for example, we might put out a chopping board with fresh herbs on, waiting to be chopped, and fill a tray with wine glasses. And we’ll follow that story through into the connecting living space as well, filling our Piccadilly bowls on the coffee table with amaretti biscuits for an after-supper treat.
How does the styling process work? What steps do you take to get to the final look?
It all starts with our seasonal story. I work closely with Meaghan, our art director, to build an understanding of the styling themes we’re showcasing in our Stories magazine and on our website and social media, and we’ll then translate these in store. For spring for example, we might fill lots of glass Belmont jars with pulses and beans in lighter colours to reflect a fresher seasonal palette. Whereas we might style a darker, moodier kitchen with jars filled with black beans and kidney beans for autumn.
What’s the best way to bring personality into the different kitchen collections?
Let the space reflect your lifestyle. If you want a more casual country look and feel, think about using rustic tableware and textured table linens. For more elegant townhouse kitchens, like our Henley kitchen, I would suggest displaying a contemporary vase styled with stems that are more structural, and crystal glassware on open shelves for a little sparkle.
Is there anything you steer clear of when styling Neptune store kitchens?
We never do things that you wouldn’t do in your own home. We wouldn’t overdress a table with place settings at every seat, copious layers of cutlery, and neatly folded napkins. Because how often do you do that in your own home? And we would never go out and buy a fake cake to display, for example. Every prop you see is real, has a purpose, and is a considered thought.
What about in your own kitchen? How does your styling at home compare?
I have a Suffolk kitchen painted in Dove Grey with piles of white crockery stacked up on shelves, wooden chopping boards which I’ve accumulated over the years leaning on the side, and foliage – usually eucalyptus mixed with something seasonal – on the island. It looks like it could be a Neptune store to be honest. It is, however, a little bit messier, with lots of letters and bits of paper hanging around.
And finally, as someone who styles for a living, what tips would you give to somebody who is looking to add the final flourishes to their kitchen?
Cluster rather than clutter: place things with consideration rather than trying to do too much and running the risk of it looking messy. Add texture where you can by layering chairs and benches with sheepskins, cushions and throws. And think about colour –styling is an opportunity to add something unexpected to your palette, be it the colour of cookery book spines, coloured linen, or simply the vibrancy of a bowl of lemons and limes.
For more styling ideas for your kitchen, visit your local Neptune store. neptune.com/our-stores


Ella Mills, founder of health and wellness brand Deliciously Ella, creates her recipes at home and from her Neptune studio kitchen in London. Here she shares three delicious plant-based dishes bursting with flavour and goodness.
Makes enough for four
This is the perfect plant-based main. Slow roasted wedges of aubergine and butternut squash are tossed with chilli, thyme, and za’atar, then layered with crispy maple lentils and spicy garlic yoghurt.
For the slow roasted aubergine
3 aubergines, cut lengthways into 2cm wedges
1 small butternut squash, seeds removed and cut lengthways into 2cm wedges
3 tbsp olive oil
1 tsp chilli flakes (optional)
A small handful of thyme, leaves picked
1 tbsp za’atar
20g mixed soft herbs, roughly chopped (I love a mixture of coriander, chives, and dill)
For the crispy lentils
400g green or brown lentils, drained
½ tbsp olive oil
4 heaped tbsp pumpkin seeds (about 60g)
1½ tbsp maple syrup
1½ tbsp tamari
A pinch of chilli flakes (optional)
For the roasted garlic yoghurt with harissa
300g coconut yoghurt
1 garlic bulb
1 tbsp harissa WHAT TO DO
1 Preheat the oven to 180°C. Add the aubergine, squash, olive oil, and chilli flakes (if using) to a large baking tray. Season well with salt and pepper, then use your hands to mix everything together and spread the veg out into a single layer. You may need to use two trays to do this.
2 Slice the very top off the garlic bulb, so that you can just see the inside of the cloves, and drizzle with a little olive oil. Wrap loosely in foil and add to the corner of the baking tray. Cook the vegetables for 1 hour, stirring halfway, until silky soft and tender.
3 Meanwhile, add the lentils, olive oil, maple, tamari, and chilli flakes (if using) to a small baking tray. Toss together and oven cook for 10 minutes. Remove the tray, then stir through the pumpkin seeds and return to the oven for 10 minutes. Set aside to cool until everything is ready.
4 Once cooked, remove the tray of vegetables from the oven and take out the garlic bulb. Scatter the za’atar and thyme leaves over the vegetables and return to the oven for 10 minutes, or until everything is golden and fragrant. Set aside to cool slightly before serving.
5 To make the roasted garlic yoghurt, squeeze the garlic cloves into a small bowl and roughly mash with the back of a fork. Stir through the yoghurt and season to taste with salt and pepper.
6 To serve, spoon the garlic yoghurt onto a large, flat serving dish and drizzle over the harissa. Spoon over half of the crispy lentils, followed by the roasted vegetables. Scatter over the remaining lentils, then add the herbs and a generous pinch of sea salt flakes.
Makes enough for four
This jewelled wild rice salad is packed with delicious flavours, including spring onions, pomegranates, maple, and cinnamon. It’s very easy to make, making it a versatile side dish you’ll return to again and again.
For the salad
200g wild rice
A drizzle of olive oil
5 spring onions, thinly sliced
100g pomegranate seeds
30g parsley, roughly chopped
3 carrots, julienned or grated
1 Add the rice to a saucepan of salted water and cover with a lid. Bring to the boil, then reduce the heat and simmer for 30-35 minutes, until just cooked. Drain and refresh in cold water, before thoroughly draining once more. Transfer to the salad bowl and stir through a little olive oil.
2 W hile the rice is cooking, make the dressing. Simply whisk together the olive oil, vinegar, maple, cinnamon, allspice, a pinch of salt, and plenty of black pepper.
For the dressing
3 tbsp olive oil
1½ tbsp sherry vinegar
2 tbsp maple syrup
½ tsp cinnamon
½ tsp allspice
Salt and pepper
3 Once you’re ready to serve, add the spring onions, pomegranate seeds, parsley, and carrots to the salad bowl and toss to combine. Stir through the dressing, then taste to check the seasoning and adjust as needed.



Makes enough for four
Nothing beats a hot fruity crumble. With hints of cinnamon, vanilla, maple, and almond, this beautiful plum and blackberry crumble looks and tastes absolutely amazing.
For the fruity filling
6 plums, halved and cut into 1cm slices
300g blackberries
½ tsp vanilla bean paste
2 bay leaves
½ tsp ground cinnamon
1-2 tbsp coconut sugar, to taste
A pinch of salt
For the crumble 150g spelt flour, sifted 150g porridge oats
3 tbsp flaked almonds
4 tbsp maple syrup
4 tbsp olive oil
A pinch of sea salt flakes
1 Preheat the oven to 180°C.
2 Toss together the plums, blackberries, vanilla, bay leaves, cinnamon, sugar, and a small pinch of salt (to balance the sweetness of the fruit). Tip into an ovenproof dish (roughly 25x30cm).

3 To make the crumble, sift the flour into a bowl then toss together with the oats, almonds, and sea salt flakes. Pour in the maple syrup and olive oil and use your fingers to bring everything together until the mixture resembles wet breadcrumbs. A few larger lumps are great as these will create a lovely crunchy texture once cooked.
4 Scatter the crumble over the fruit and cook for 30-35 minutes, until golden and bubbling. Serve with coconut yoghurt or vegan ice cream.
BY JACK STURGESS

Some things in life feel like magic. Like mixing flour, water, salt and (sometimes) yeast into dough, and giving it a little of our care and attention to create something incredible: breads of all shapes and sizes, from baguettes to brioche and everything in between.
As an ex-chef, now bread making teacher, I understand that bread making can sometimes seem tricky – scary even – especially for a beginner. But with a handful of principles, a little knowledge of the process, and some all-important practice, confidence is found. Don’t be afraid to try because, once you crack it, a world of amazing bread will open up before you.
Richard Bertinet
(Kyle Cathie, £18.99)
I’d been making bread for a while before meeting Richard Bertinet in 2007, but it was his first book, Dough, that truly opened up the possibilities for me. Mr Bertinet shows us just how versatile bread dough can be; with just a few yeasted dough base recipes, you can make a huge variety of different breads. His ‘slap and fold’ kneading technique is a unique and fun way to begin to understand the dough.
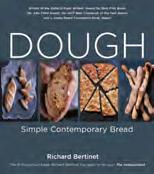
Pauline Beaumont (Yellow Kite, £12.99)
Making our own bread is about much more than a pleasing sandwich or crunchy slice of toast. The quiet nature of the process brings calm and pause to our otherwise noisy, fast-paced lives. When you do it, you’ll feel the benefit. In Bread Therapy, Pauline Beaumont puts these feelings into words for us, uncovering the fact that the simple act of turning flour into a proud loaf can be the very antidote to the stresses of life itself.
Chris Young and the bakers of the Real Bread Campaign (Nourish Books, £20)
The Real Bread Campaign works to celebrate real bread. Not the loaves in the local shop full of magical powders and hocus pocus, but the real food version made with traditional ingredients, crafted with love, and given time to develop amazing flavour. Slow Dough: Real Bread brings together recipes from the minds of creative bakers all over the UK that are free from additives and celebrate the natural process in all its glory.

Chad Roberston (Chronicle Books, £30)

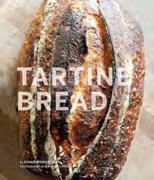
In this beautifully photographed book, Chad Robertson tells the romantic story of the legendary Tartine bakery. Every aspect of his San Francisco sourdough process is documented in meticulous detail, and it’s simply wonderful. If you’re just beginning your sourdough journey, this may be a little much. But if you’re here for the ride, it’ll be one you turn to time and again as you practice, accrue experience, and pick up tips and techniques to develop your very own signature sourdough.

Jack Sturgess (Ebury, £25)
In Bread Every Day, Jack Sturgess starts from the premise that most breads – even the fancy ones – don’t need loads of hard work. He’s passionate about using every last crumb, hence why the thirty featured recipes range from classics such as bloomers and ciabattas to bagels and sweet buns but also include ideas such as spaghetti meatballs that use up stale bread or gooey chocolate pudding made with leftover doughnuts.

The splash of red across an oil painting. The dark wood of a high-backed Windsor chair. These vintage pieces may not have been destined for a kitchen during their original creation, but they inject personality into a kitchen and influence how it evolves.
And the best way to find such treasures or start a collection? A visit to one of the many antiques fairs, bric-a-brac markets or car boot sales around the country is a good start. The choice and variety can be overwhelming, so we asked the experts how they source and buy one-off pieces for those finishing touches to a kitchen.
Meaghan Hunter, Neptune art director and stylist, recounts how she recently discovered a solid oak plate rack during a trip to Kempton: ‘Originally it would have been used in sculleries of Victorian households to allow plates to dry; now I’d use it as a focal point in the kitchen to display decorative plates.’ It also pays to do a little research before the shopping expedition to know what to search for. For example, look out for flatware with a solid silver stamp or the beautiful green Moroccan Tamegroute ceramics from the mid-seventeenth century, distinguishable by their drip, drop, and ripple textures. Similarly, there are many unique styles of antique glass, from the fine, colourful Murano glass of Italy to the lightly patterned ‘Depression glass’ that emerged during the Great Depression in America in the 1920s.
Uncovering an intriguing antique or vintage find and learning about the hand of its creator is a sure-fire way to satisfy our innate inquisitiveness. Layering such discoveries into a kitchen scheme guarantees to bring character, interest and life to the room.
There’s a real joy in discovering pieces that hold history in every curve, chip and cut. ‘Uncovering these pieces, it becomes a passion project and a story to share when you’re entertaining,’ says Anna Unwin, stylist and specialist in sourcing bespoke antiques for clients (@anna. unwin). A magpie when it comes to pottery, Anna focuses on searching for individual pieces in similar colours and materials, not worrying about finding a full collection –‘I find you then take great pride in gathering a perfect, mismatched but coherent set.’ Accumulating a variety of glassware can lead to apothecary-style displays on dressers or make for a colourful table setting. ‘If you want to avoid glasses looking too mismatched, present them on a tray and suddenly they’re a collection,’ suggests Anna.
It’s this gathering nature that makes a kitchen feel more authentic too, injecting character and introducing pieces that have a story. Don’t be afraid of purchasing a slightly damaged set of traditional Chinese white and blue porcelain plates if the seller can provide the history, as these pieces can make the most spectacular kitchen wall art. Plus, there’s a pleasure in knowing you’re a part of a product’s life cycle.
When sourcing for kitchens, antiques adopt a multipurpose function. Take traditional French marmalade pots: they look elegant when displayed in a row along a shelf but they’re also vessels for holding cutlery and utensils. Similarly, French Confit pots – originally used to preserve food – today look striking on a kitchen island when filled with large arrangements of flowers or stems. Another staple of the kitchen is tin-lined copper pans, with the most authentic designs identifiable by their French ‘Villedieu CVD’ stamps and substantial weight. They’re renowned for conducting heat extremely well when cooking, and the warm earthy colour of the copper means that, when hung, they become glowing works of art.
Whether you’re seeking out specific pieces or looking to curate artistic displays, it’s worth considering how an antique will sit alongside your other collections. Meaghan suggests ‘layering found objects with your favourite everyday tableware’ as this will inject colour, storytelling and that special decorative touch, too. Over time, your home will begin to reflect your own stories of antiques hunts, lively bartering with traders and collecting passions, the joy of discovery and the interesting people met along the way, all weaving the tales of a life well lived.
Look beyond the existing colour or pattern on upholstered furniture. If there’s a beautiful frame or shape that you love, and the piece is structurally sound, there’s no reason you couldn’t re-upholster it in your preferred fabric.
Chat to the vendors. It’s worth making a connection, not only because they tend to be interesting individuals, but especially if you’re trying to grow a collection. Most sellers will source similar items and can let you know if new pieces come in.
Measure up your space before leaving the house. You want to bring a tape measure with you to check the size of the furniture you’re buying but you also need to know that it’s going to fit the desired space in your home.






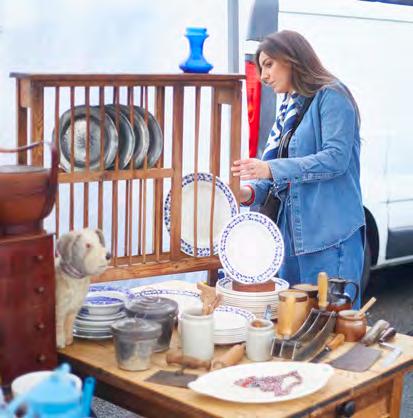












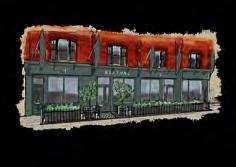




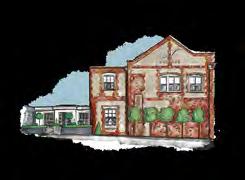

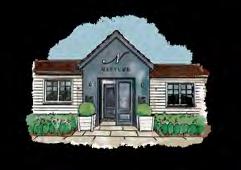
Step into a world of kitchens
Our stores are welcoming spaces, thoughtfully curated to showcase our approach to kitchens and the home, and featuring fully working, creative interpretations of our kitchen collections, designed to inspire you.

So, while we hope you enjoy looking through this volume of Kitchen Stories, we look forward to meeting you in person, too.
Find your nearest store neptune.com/our-stores






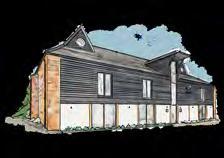


To begin your kitchen journey, book your free design consultation at neptune.com/kitchen-consultation
We have stores across the UK, Ireland and Europe, to find your nearest Neptune, visit neptune.com/our-stores
To order your own printed version of Kitchen Stories, visit neptune.com/brochures
For more inspiration and details on our cabinetry, head to neptune.com/kitchen
Use our kitchen cost calculator to get an estimate of your Neptune kitchen’s cost neptune.com/kitchen-estimator
@neptunehomeofficial
Please note that, while the colours shown in this volume are as accurate as possible, they will not always precisely match our paint shades. All information and pricing is correct at time of printing.