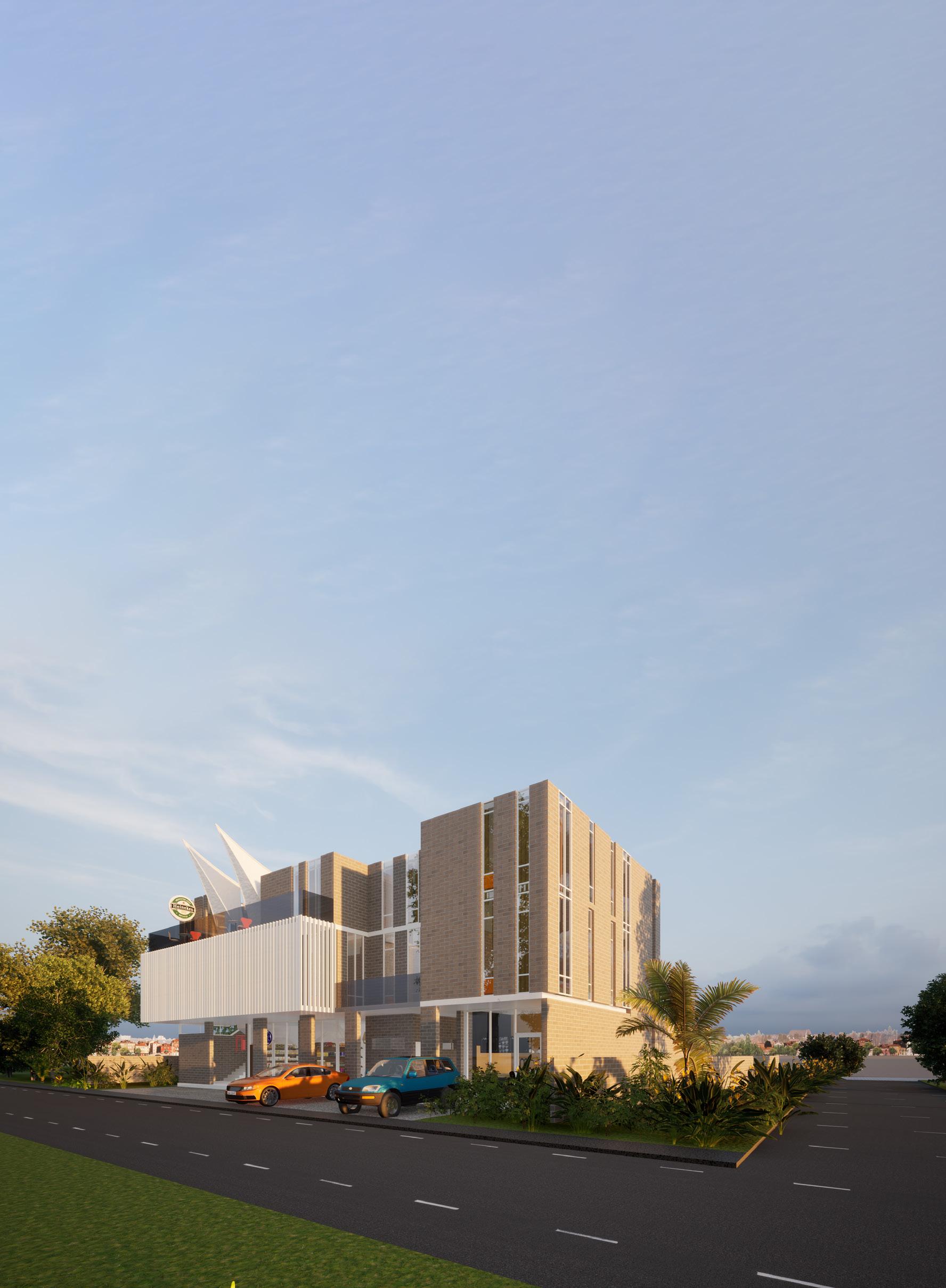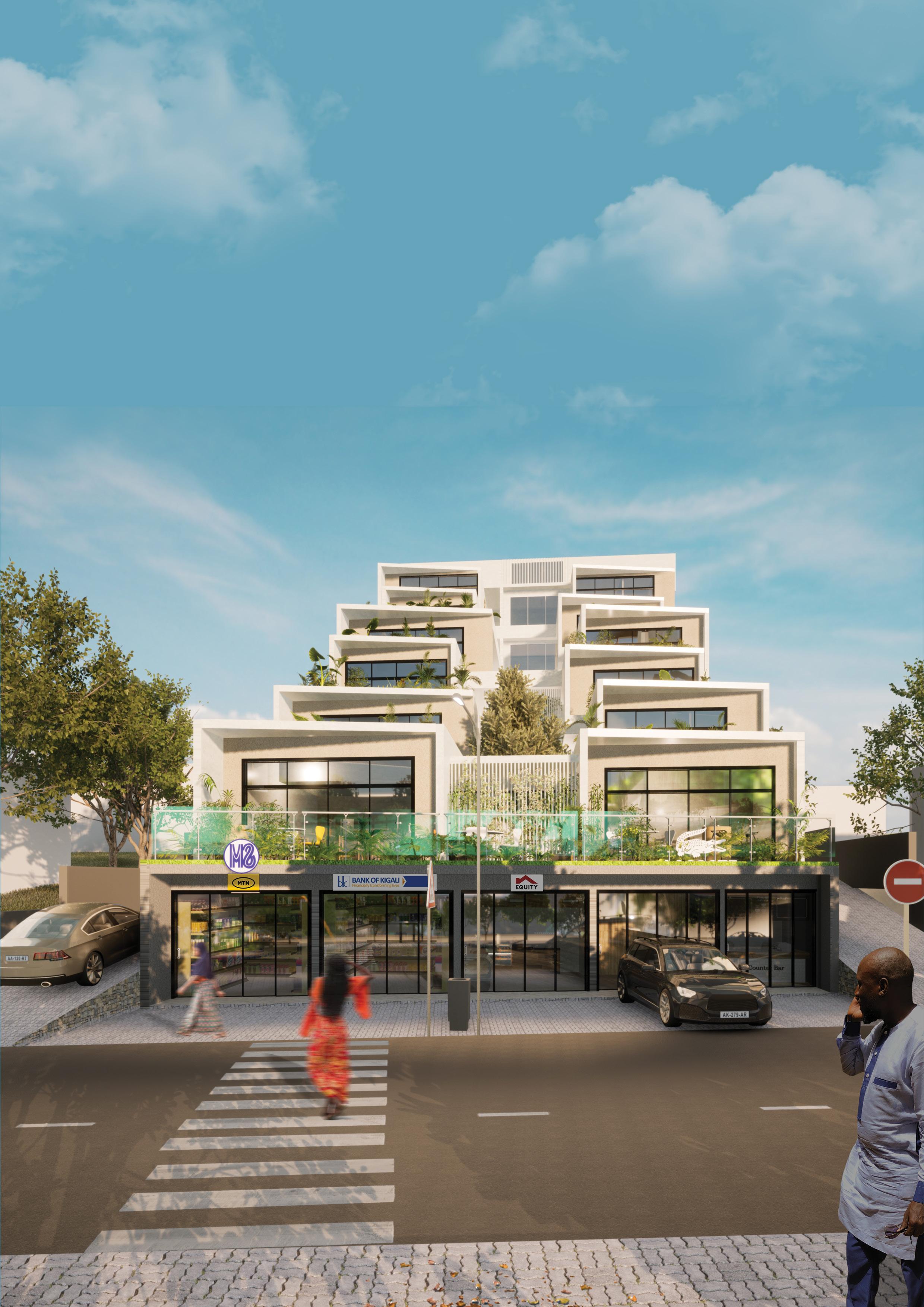
1 minute read
mixed use -category-
Project Name: City Icon Building
Client: Shema M.
Advertisement
Year: 2021
Location: Kabuga
Status: Pending
This was a Mixed use facility which comprises of 2 adjacent blocks wih various programs and a courtyard. the first block oriented toward the road hosts public facilities while the second block extends towards the courtyard constitutes of appartments. Spacial composition and face design prioritised a balance between openness and privacy to facilitate a comfortable and efficient user experience.
mixed use -category-

project name:G&D APARTMENT
Client: Gatabazi
Year: 2022
Location: Kicukiro-Kigali
Status: Construction permit issued
Text description: Rwanda is a country of thousand hills, topography is an important aspect to pay attention to while designing. By combining slopes and hills, this proposal came up with a stepping hill of 18 apartments. The composition has two parts separated by a courtyard and joined by circulation bridges with nature on them. Efforts to orient each apartment on Kigali views has achieved the complexity desired to make the front elevation look as a man made hill.





