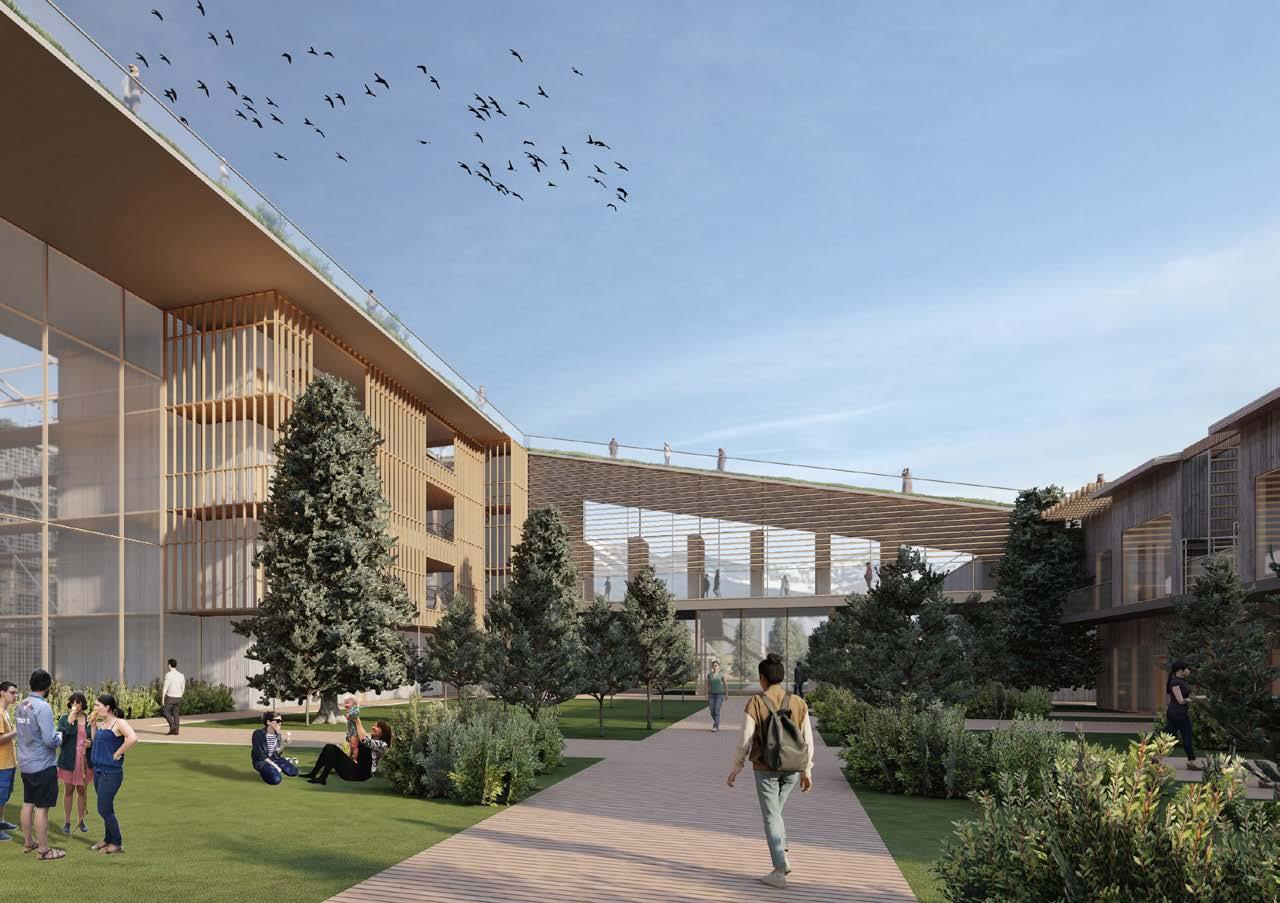

Nathan Carlton
108 Knight Circle, Clemson, SC, 29631
nathanmcarlton@gmail.com
Seeking an Architectural Designer position with an Architecture firm that will provide anopportunity for growth and development of my professional career.
Portfolio : https://issuu.com/nathancarlton/docs/carlton_nathan_march23
Education Skills
Clemson University
M.A. Architecture
B.A. Architecture
Study Abroad Charleston
Clemson Architecture Center in Charleston
Tri-County Technical College
Bridge to Clemson
Experience
McMillan Pazdan Smith
Intern Architect
Clemson, SC
August 2020 – May 2023
May 2016 – December 2019
Charleston, SC
January 2019 – May 2019
Pendleton, SC
August 2015 - May 2016, Transferred to Clemson
Greenville, SC
May 2022 – August 2022
Autodesk Revit
Autodesk AutoCAD
Rhinoceros 3D
Adobe Illustrator
Adobe Photoshop
Adobe InDesign
SketchUP
Lumion
Microsoft Office Suite
Competencies
Development, design, and production of as-builts, demolition plans,and new construction documents through Revit and AutoCAD programs
Took on-site measurements and surveys for building renovations, demolition,documentation, and new construction
Collaborated with construction and design professionals in order to achieve final products
Betch Associates
Intern Architect
Producing and modifying official architectural drawing sets for renovations and new construction projects
Took on-site measurements for building renovations and translated those into drawing sets that were used and modified throughout the design and construction process
Developed renderings for client presentations in AutoCAD
Clemson University :CCIT Network and Telecom
Network Technician
Troubleshooting technical issues such as data jacks, switches, access points, etc.
Field experience in installing, maintaining, surveying, and planning enterprise scale network equipment
Greenville, SC
August 2019 – August 2021
Site Analysis
Construction Documentation
Time Management
Experience in Hospitality, Retail, Commercial, Higher Ed, Sport, Multi-Family Residential, Single Family Residential, and Renovations
Awards
SARA NY Student Design Award
July 2022
Clemson, SC
August 2017 - Current
Certificates
Architecture, Society, and City
December 2022
01. Perennial
2022 Graduate Studio 2022 SARA Design Award Winner


Conceptual Design


Program Design
Design for Climate

Adult Education + Elementary Education Center + Single Family Housing

Community Greenhouses




 Interior Courtyard Near the Community Center
Aerial View of Site
Library in Community Center
Interior Courtyard Near the Community Center
Aerial View of Site
Library in Community Center


02. Truong Lake House
2022 Freelance


North Elevation





Basement Floor Plan
SQUARE FOOTAGES
Ground Floor Plan
03. Sim[Ply] Weaving
2019 Undergraduate Studio











Housing
Platform
Weaving


Structure




Public Space and Views


04. Asheville School of Outdoor Recreational
2021 Graduate Studio

Textile

Resistant to Heavy Wind Loads
Natural Ventilation
Ground Floor Plan East - West Section North - South Section





Open Ground Floor Circulation


05. Re-Generation : Oconee Nuclear Decommission

2022 Graduate Studio





Decommission
























