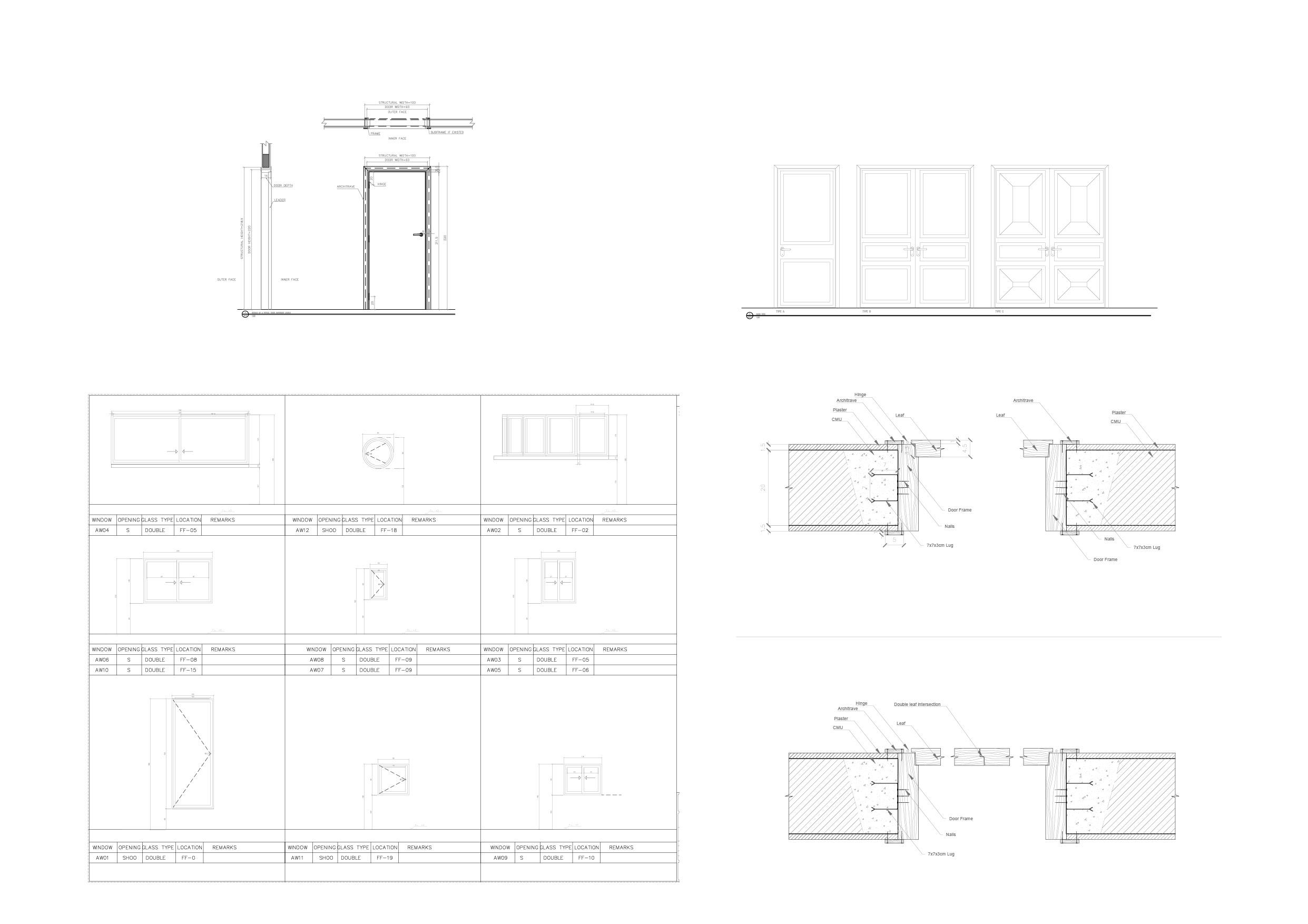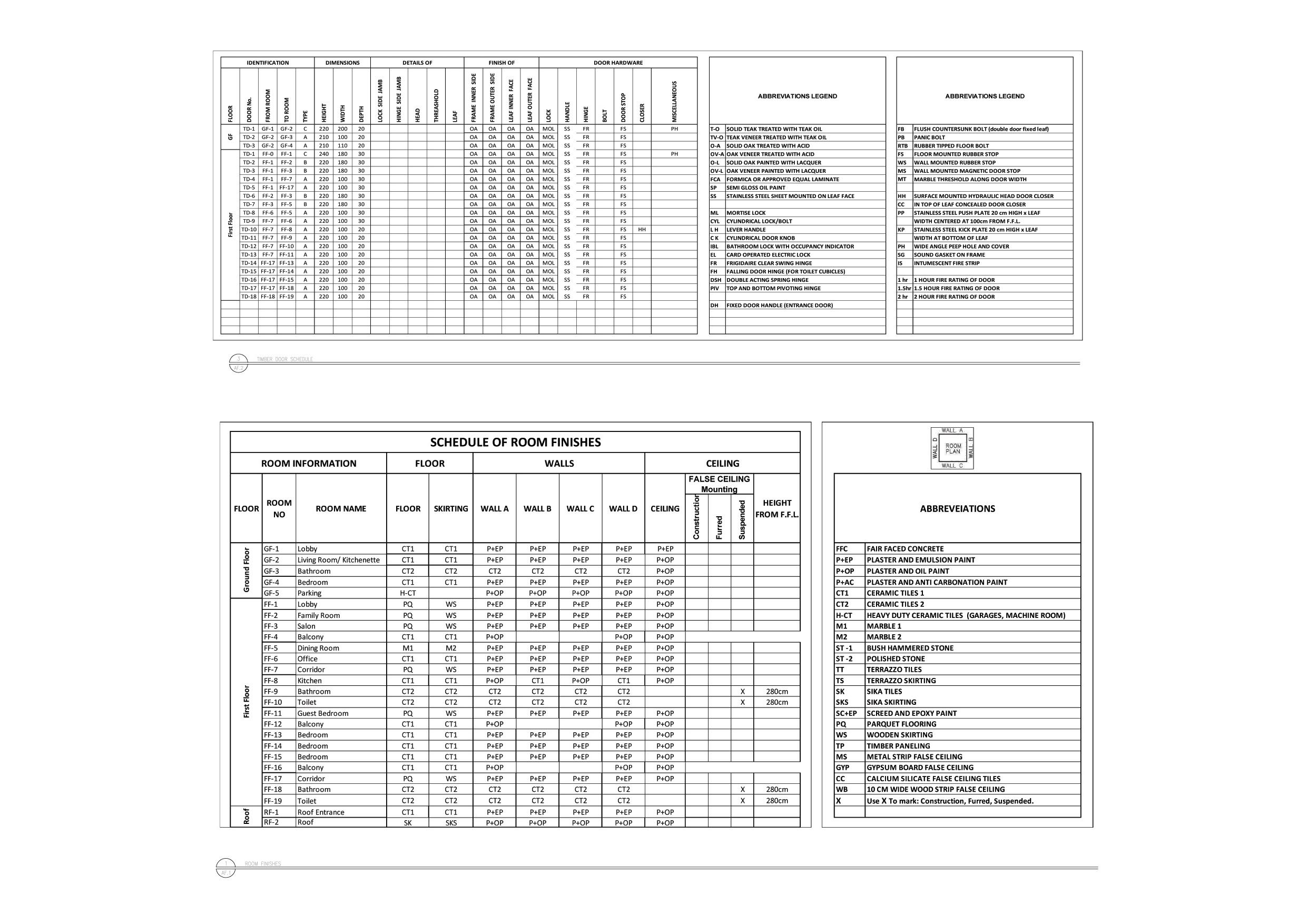/Hamra Terraces
2022/ Residential & Cultural Project Hamra, Beirut
This project accommodates the families of AUB professors in one tower, and students in the other, while enriching the community with a cultural center along with a public park. Located in the proximity of AUB and Hamra Main Street, the cultural center gives its surrounding community access to an art exhibition space, multi-purpose theater, and a rooftop amphitheater. Additionally, the public park is a stepped, highlighting the theatrical essence Hamra once glew with.

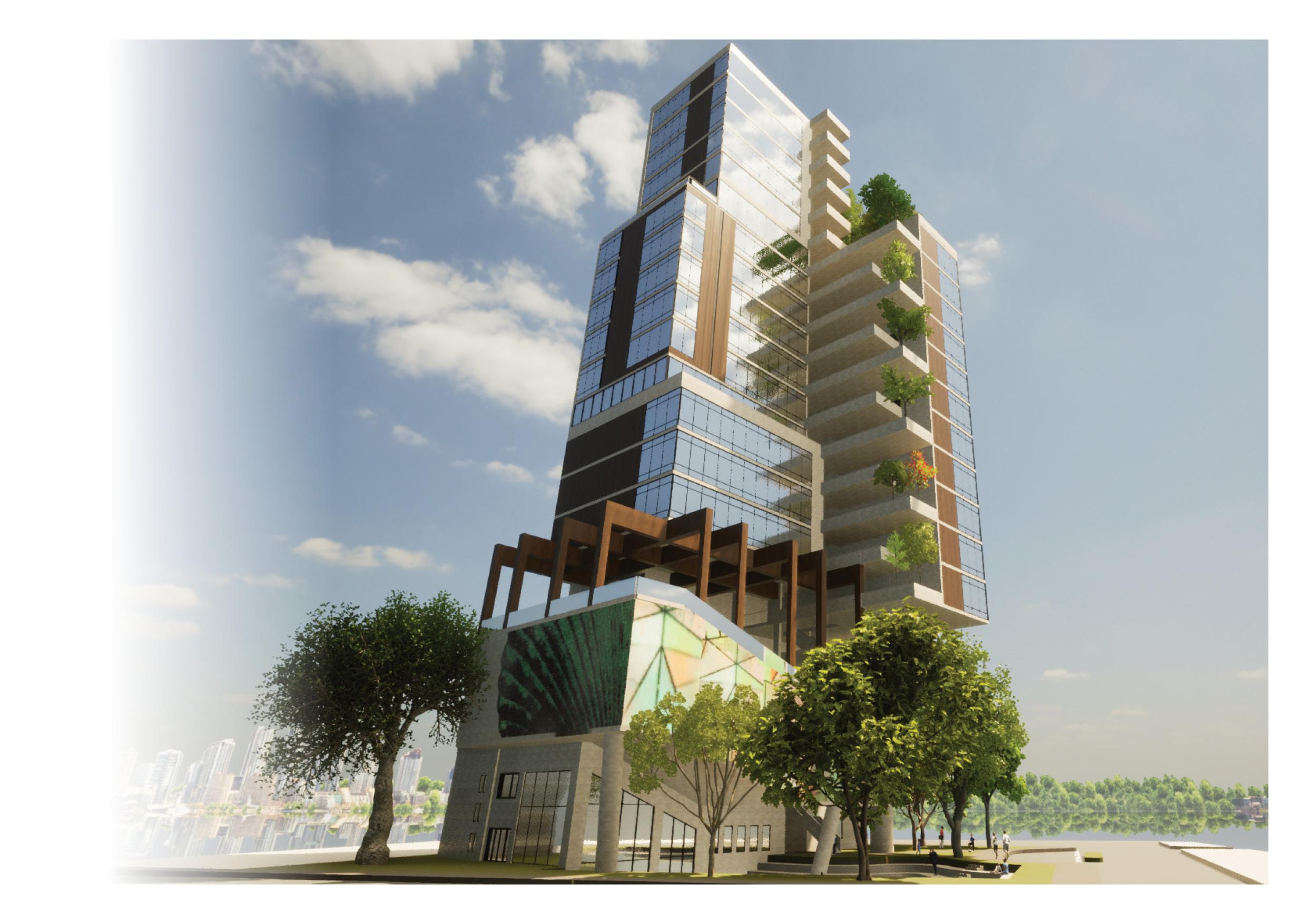
Massing & Orientation
Massing consists of 3 units: Faculty building, students’ dorms, and cultural hub. The connection between the faculty and student buildings is through green terraces.
Orientation of the massing on the site optimizes views, limits sun exposure through self-shading, and the allocation of cores to absorb heat from western sun makes the building efficient with heat loss.
Program
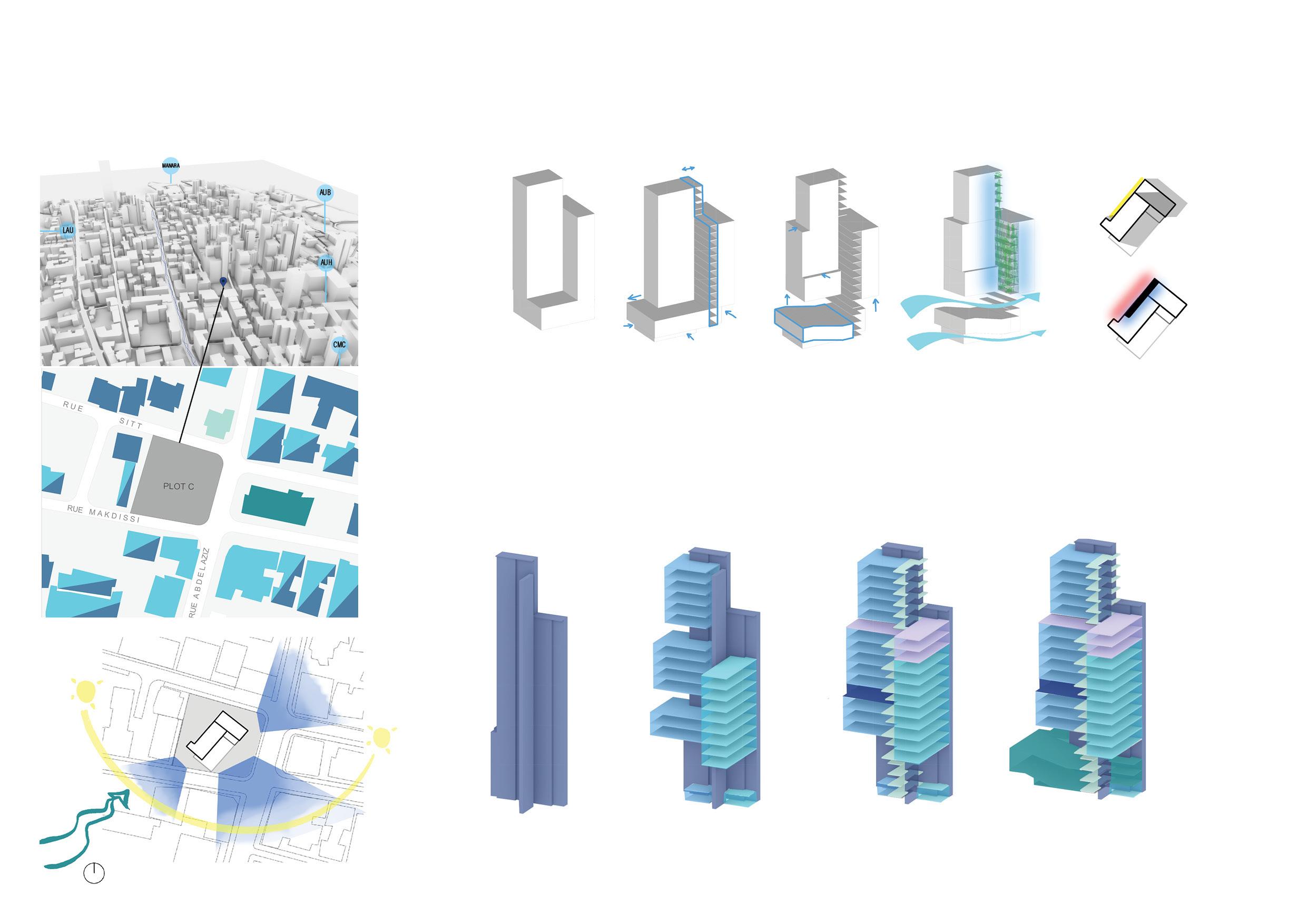
South Elevation
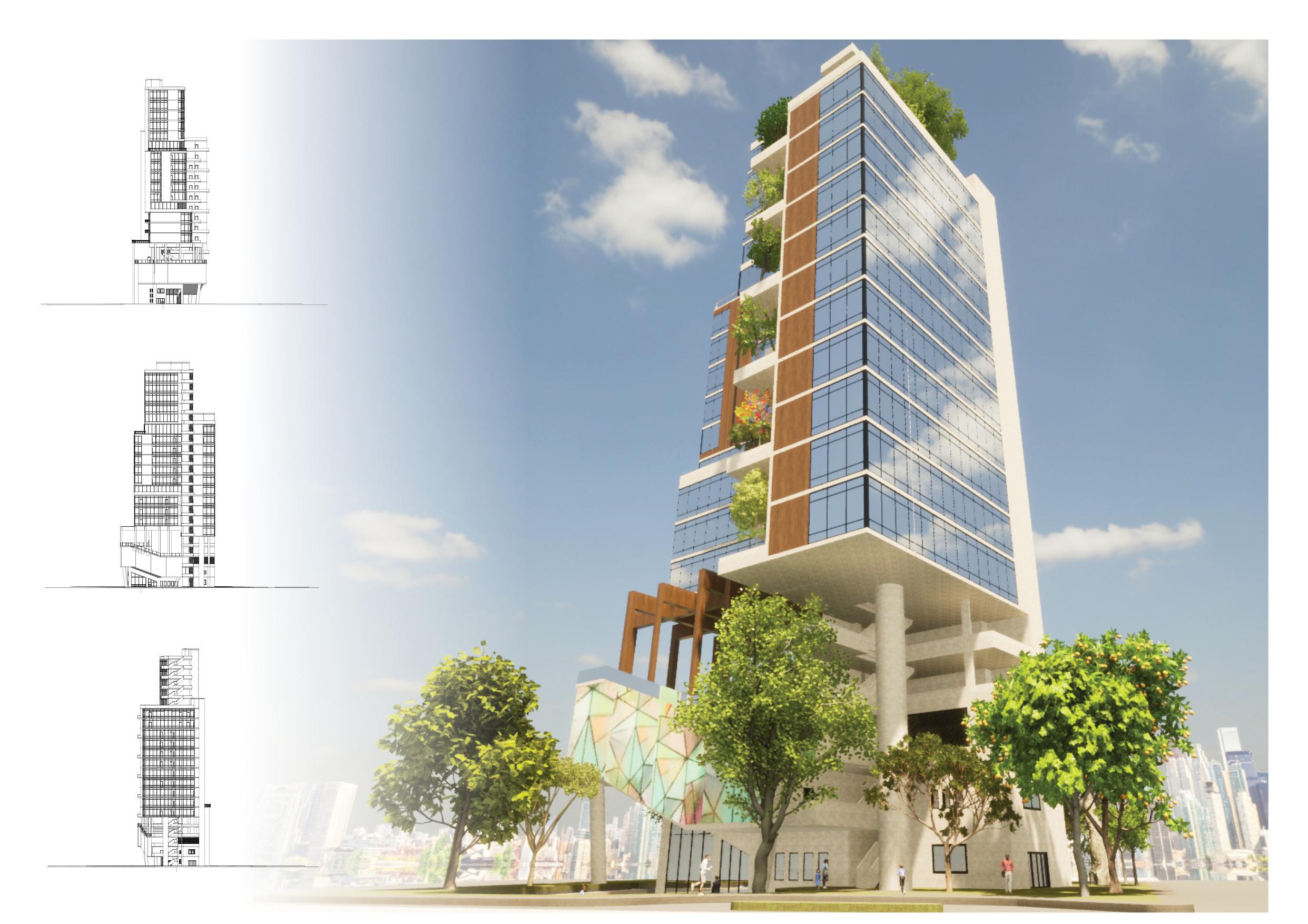
East Elevation
North Elevation
Cultural Center
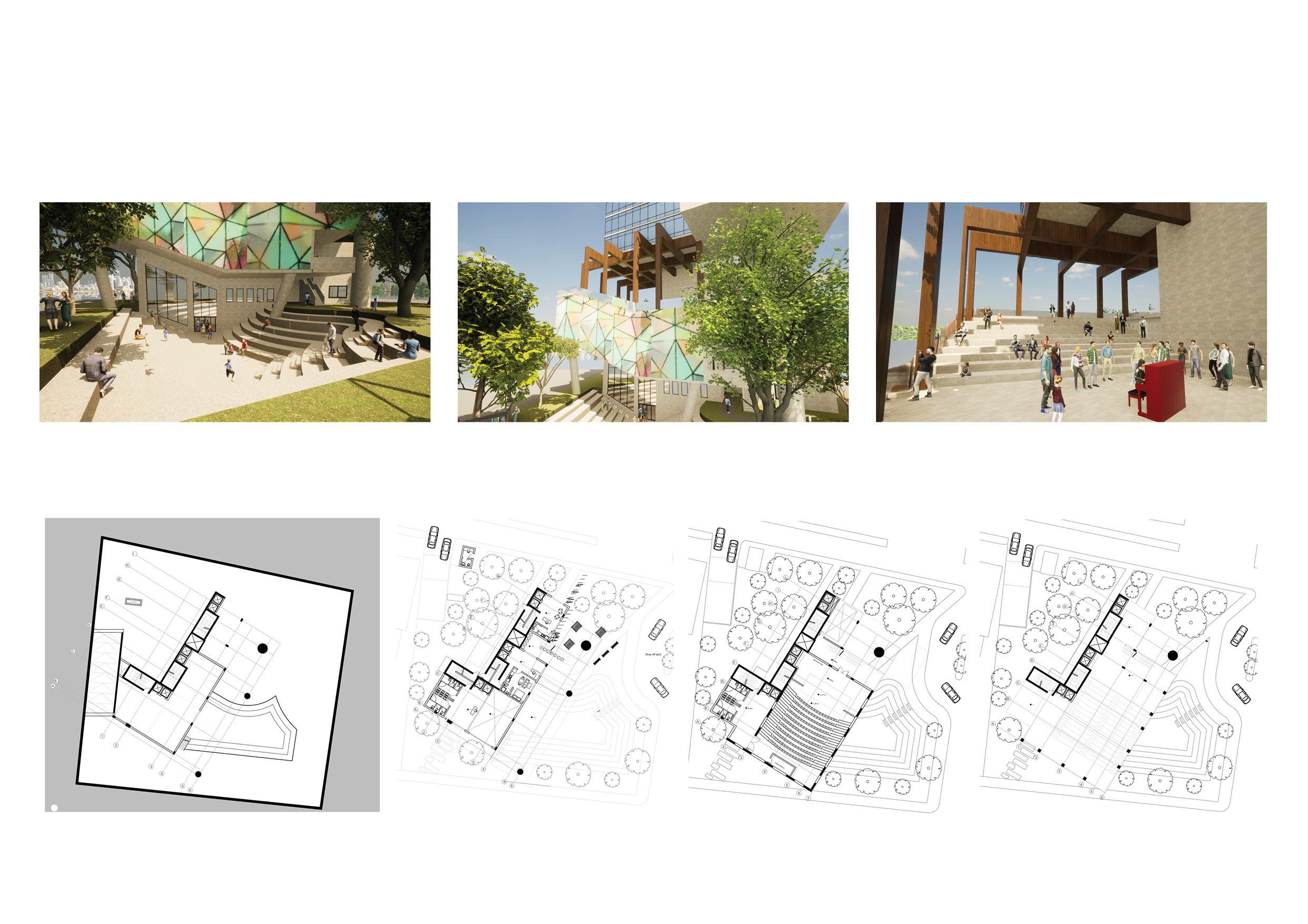
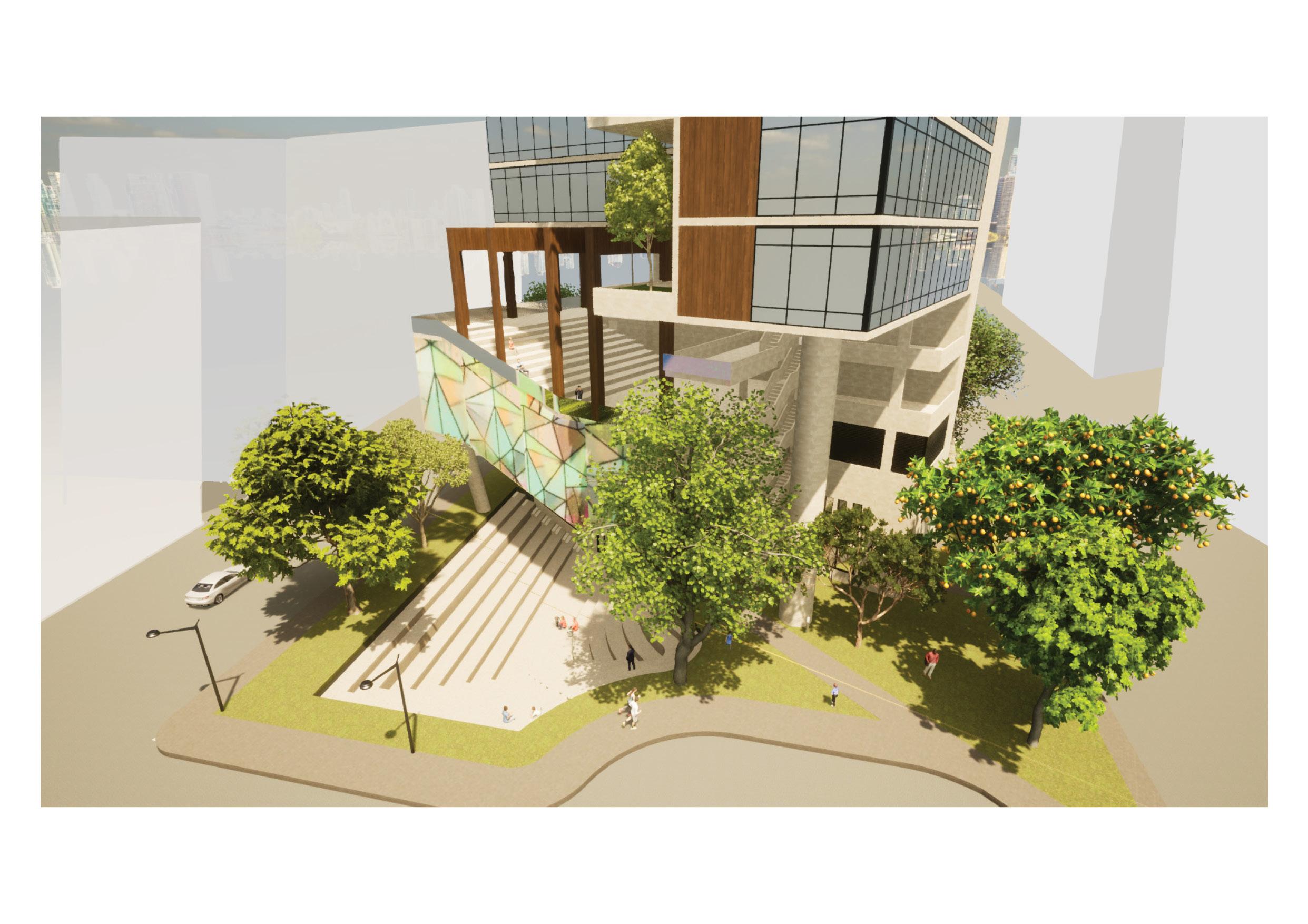
Residential & Dorm Towers
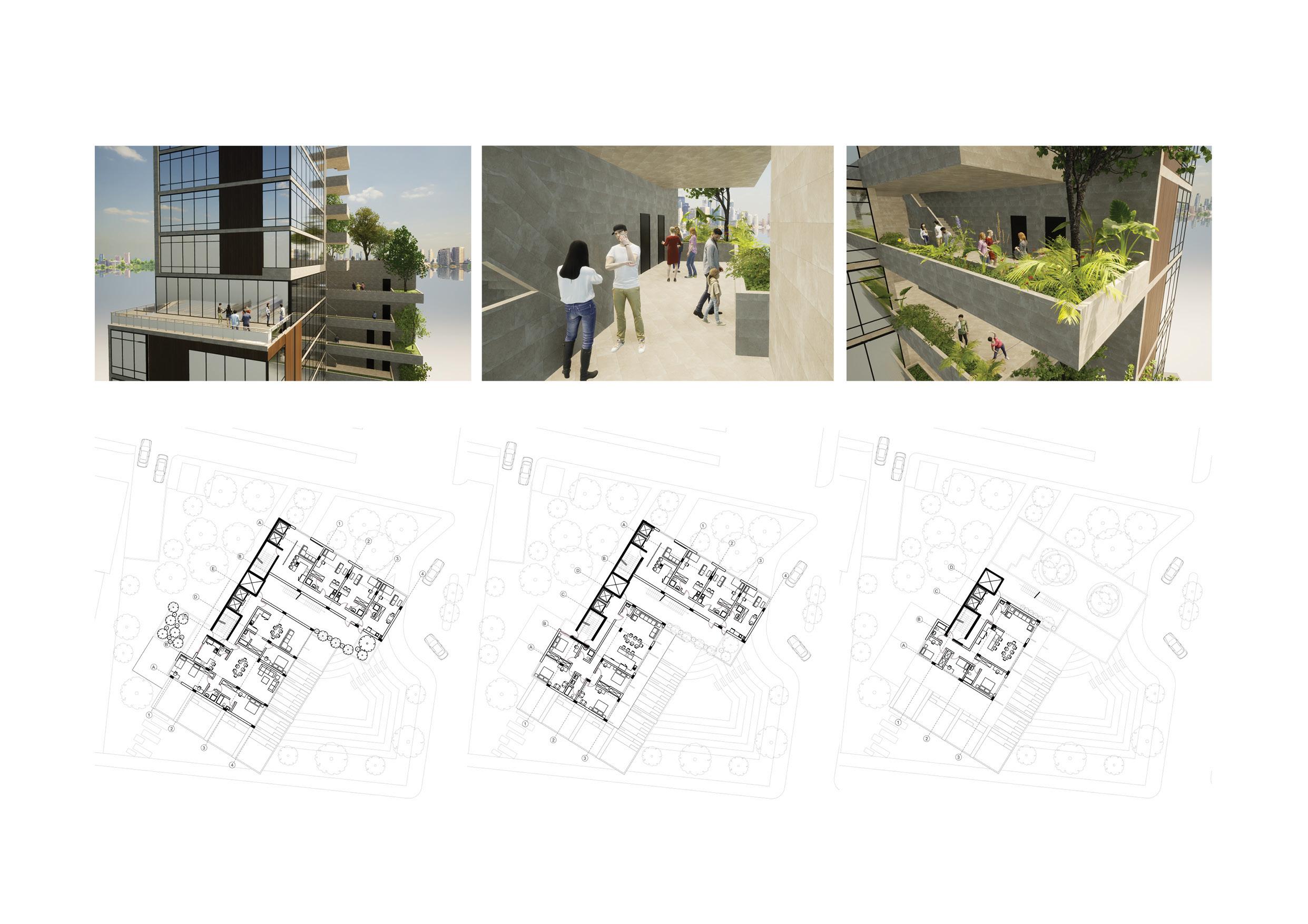
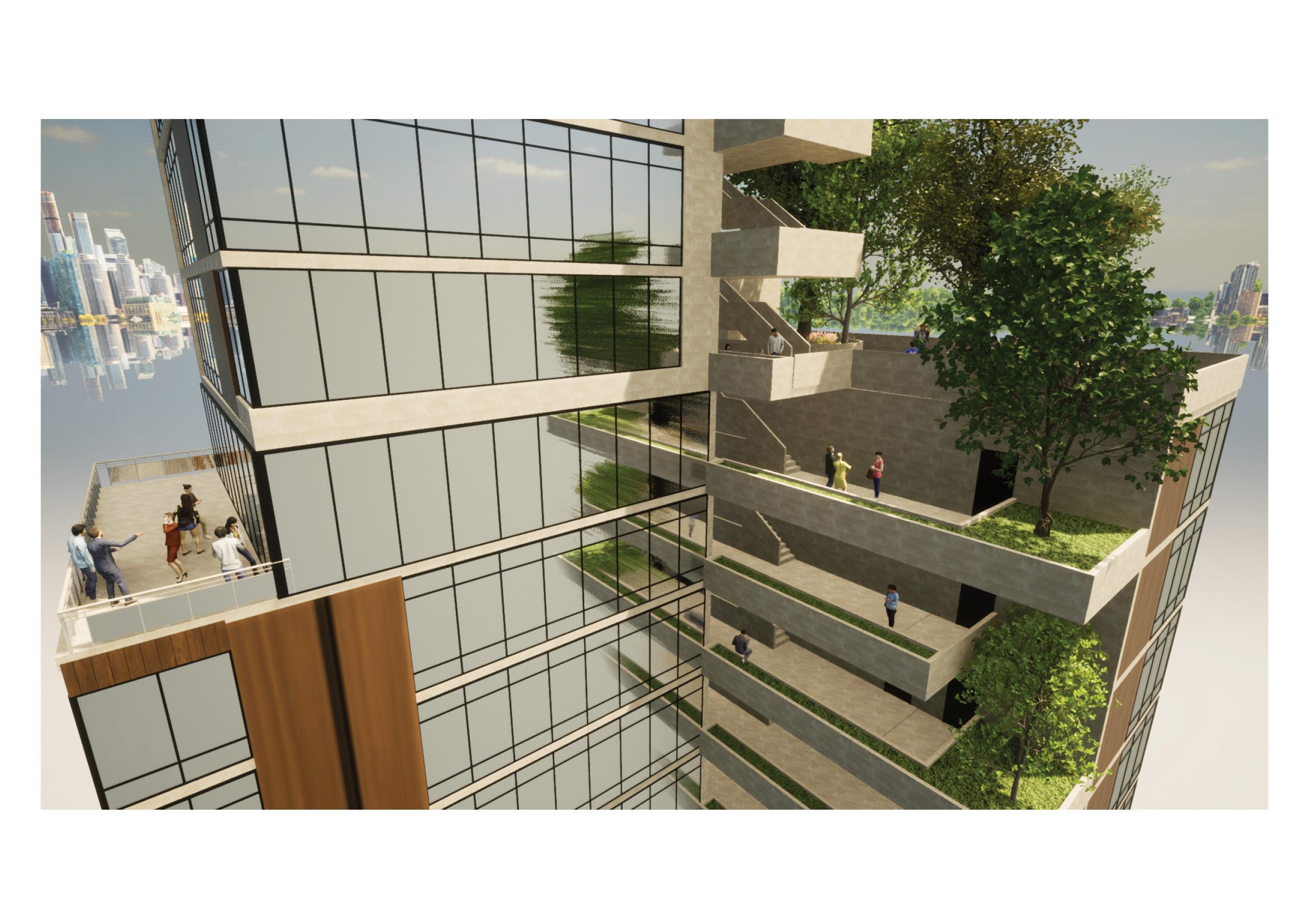
/Hamra Terraces
MEP Systems
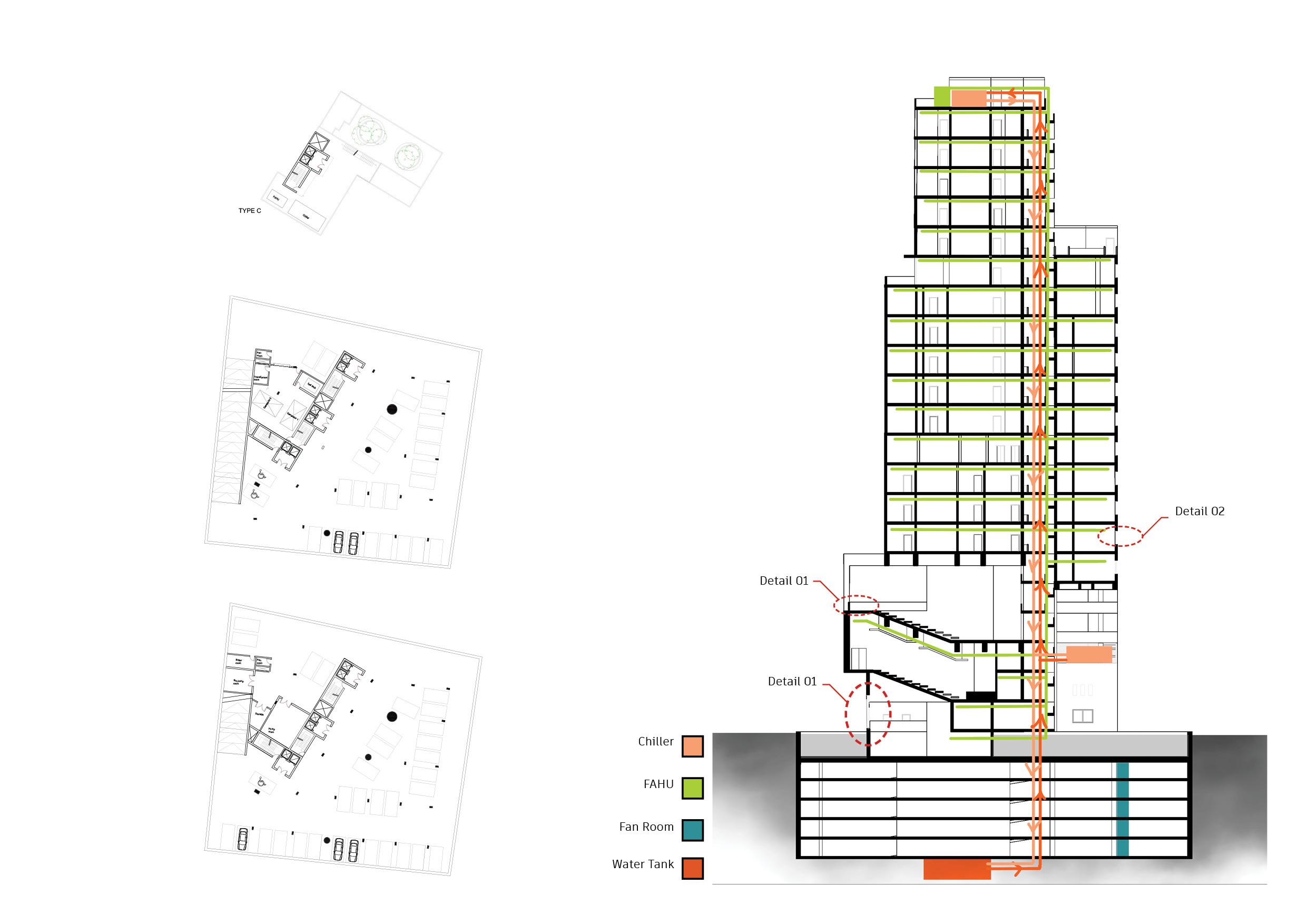
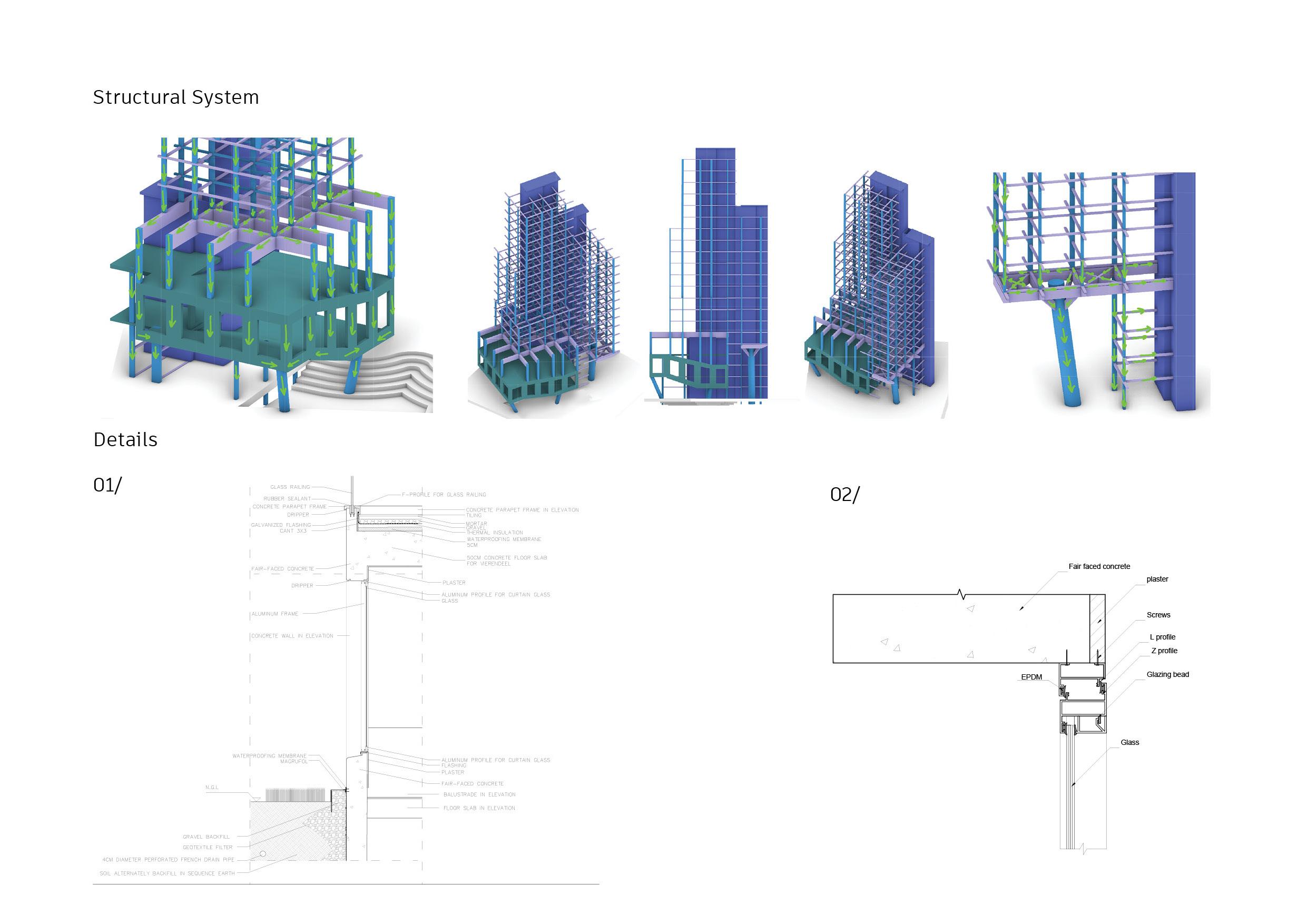
/Karantina Kare Space
2020/ School Campus Karantina, Beirut
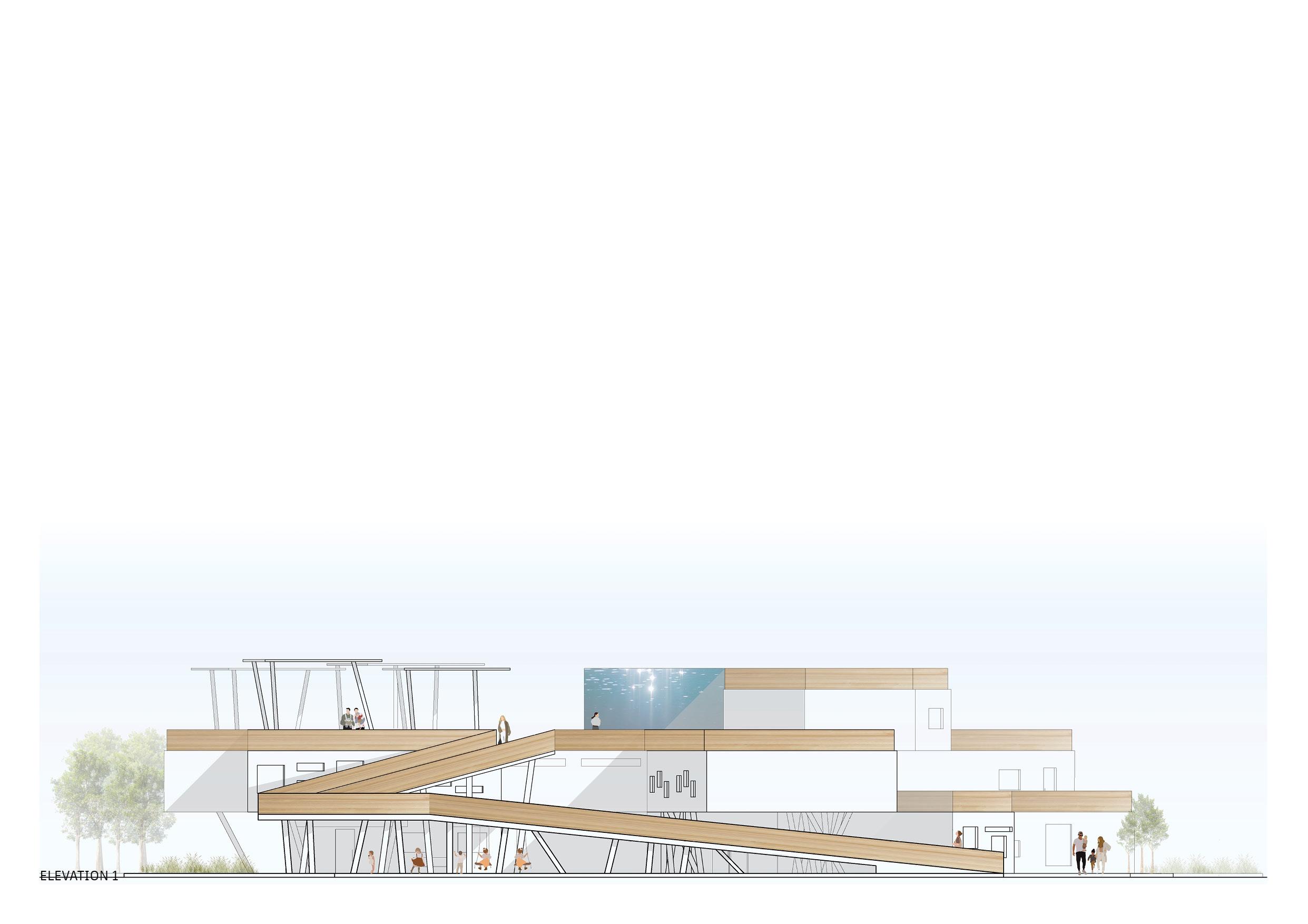
Karantina is an area in Beirut that caries a heavy past. The blast of August 4th left a dent in the history of Lebanon, marking Karantina with destruction. Moreover, its past allowed room from spatial abuse with pollution in different forms suffocating the residents. Therefore, the establishment of a school project must be highly sensistive to the surrounding.
The aim of this school project is to create a safe, comfortable space that educates and addresses environmental issues while simultaneously healing trauma. Throughout the design process, I worked with my inner child and trauma of August 4. I used architectural tools that reduce severe emotions and induce grounding and inclusivity.
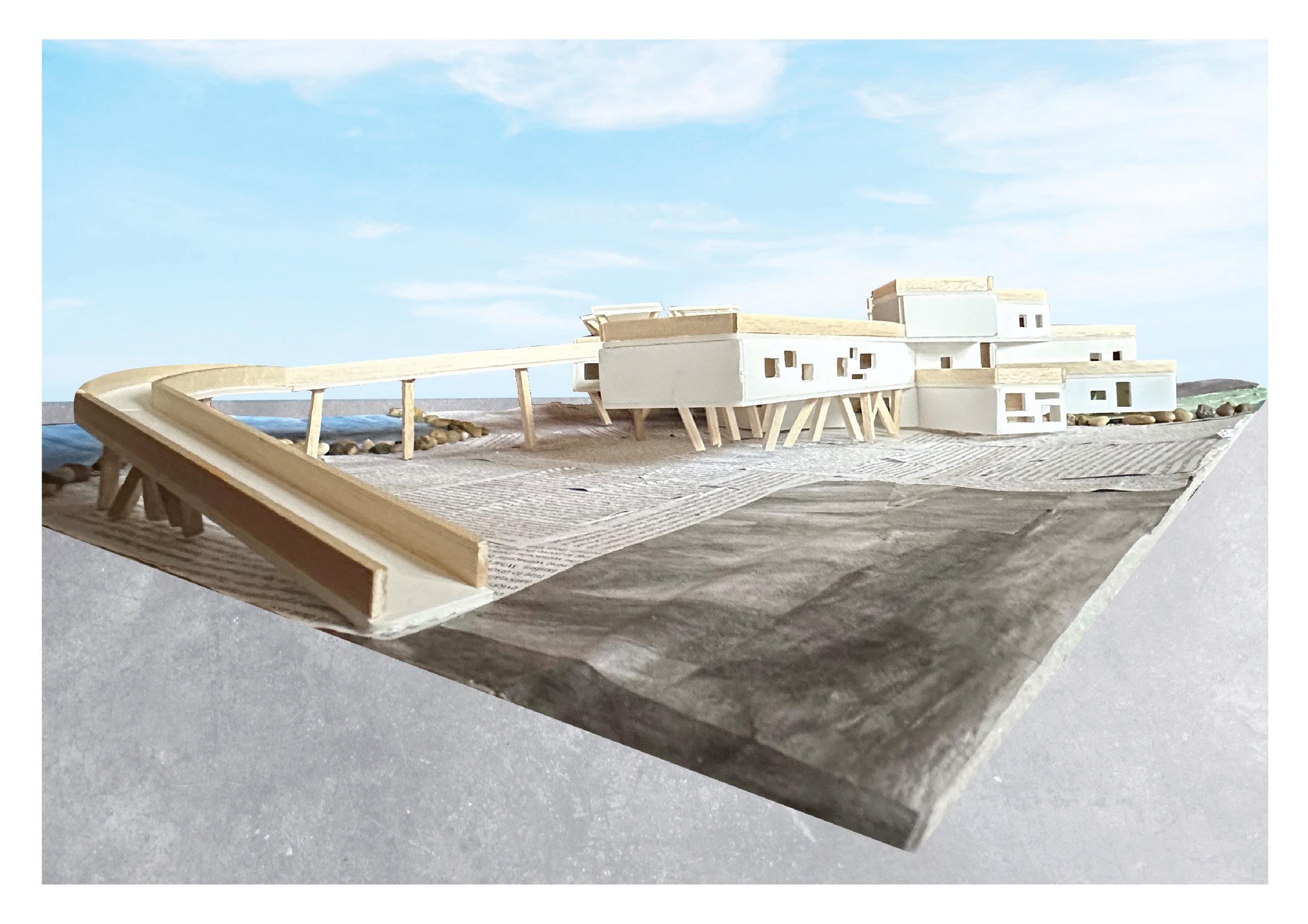
Karantina is encompassed by the Mediterranean Sea and Beirut River from the North and East respectively.
Unfortunately the industrial functions of the area abuse the rich bluescapes of the area.
Moreover, the industrialization of Karantina invited a heavy vehicular turnover, increasing air and noise pollution.
Site Conditions

Massing & Concept Fu nctions
Volumetric overlapping of the building’s floors self shade and create a safe space for students on the playground. The use of shadows creates a subconscious guide to circulation and grounding.
Open Central Aquarium:
- Acts as a skylight with UVA and UVB filtration through water
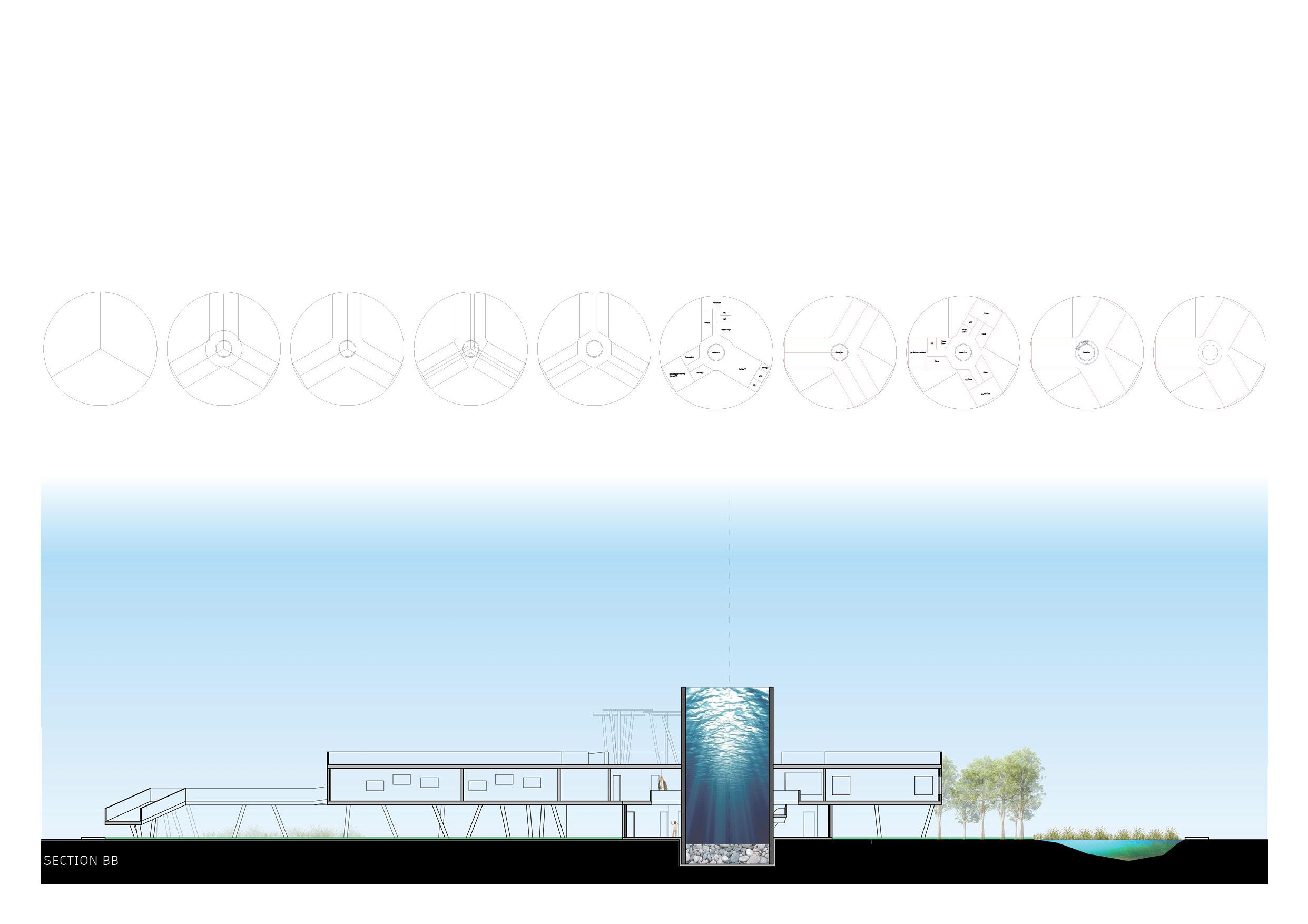
-Educates and connects children with marine life
-Collects rainwater which the fish clean
-Optimizes oxygen for fish
Outdoor Ponds:
-Light reflection induces therapeutic emotions
-Breeds sweetwater species, raising awareness of Beirut River
-Reminder of the vitality of bluescapes
-Element of safety and security by blocking intruders from campus peripheries
/Karantina Kare Space
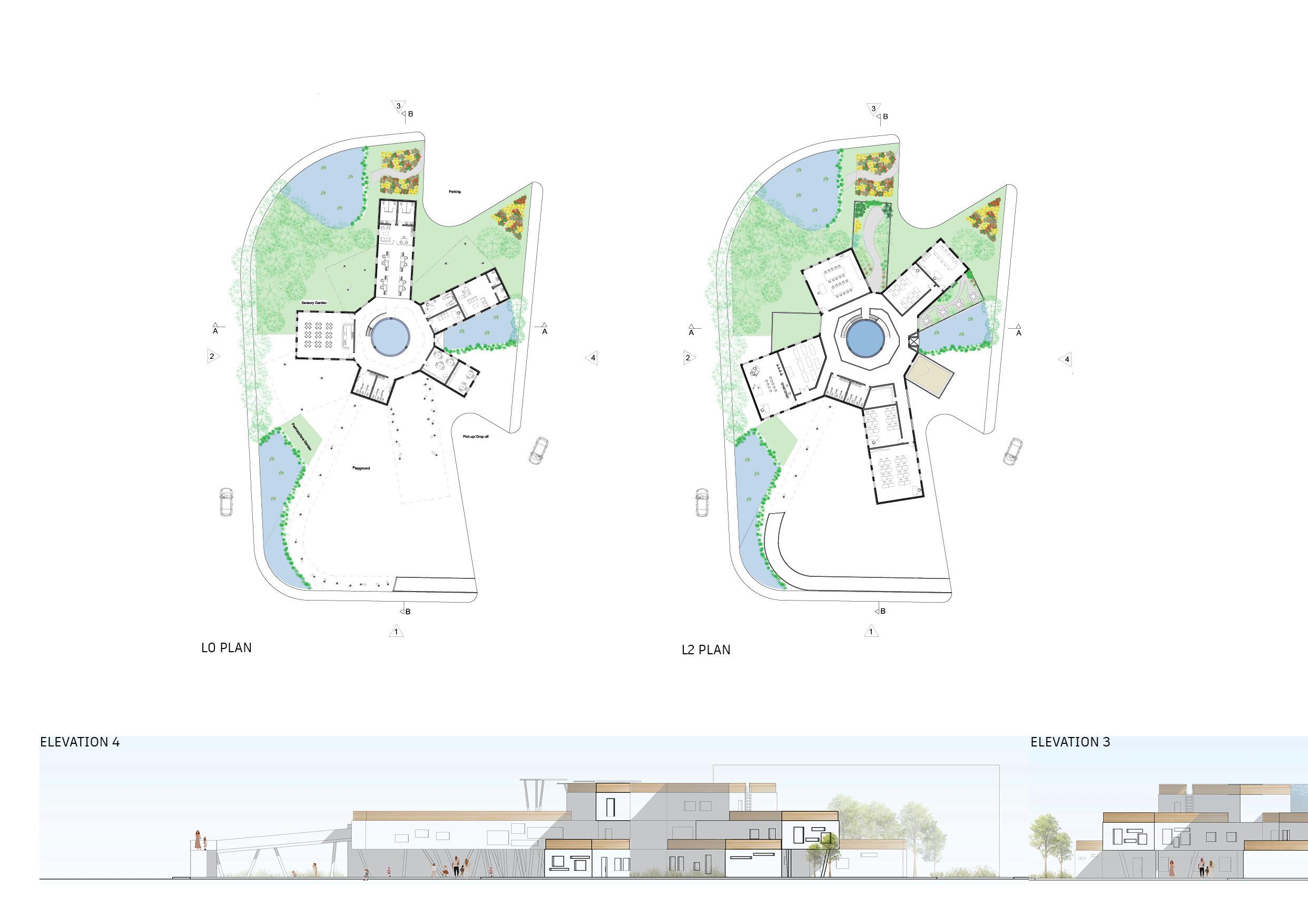
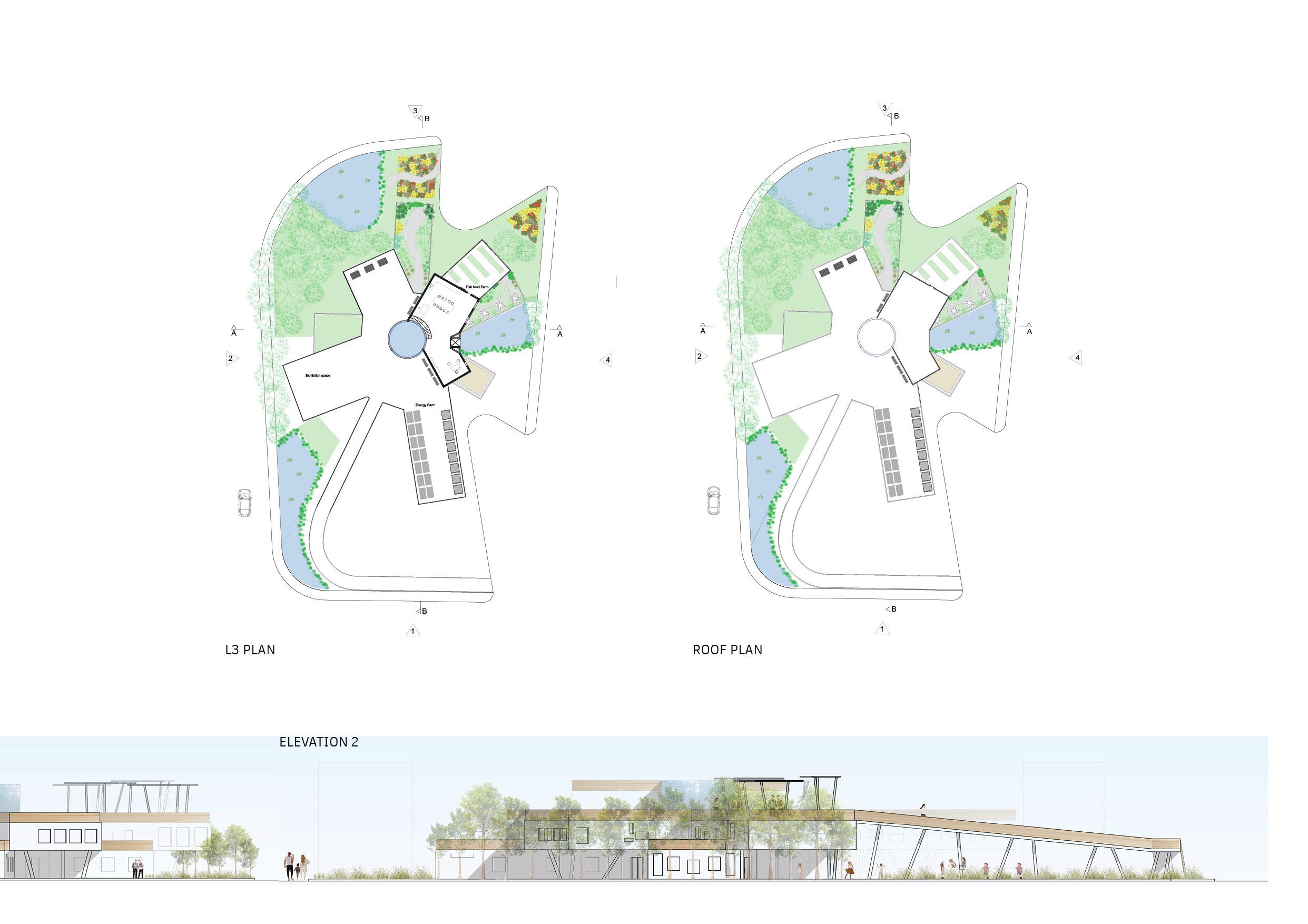
/Karantina Kare Space
Architectural Environmental Awareness
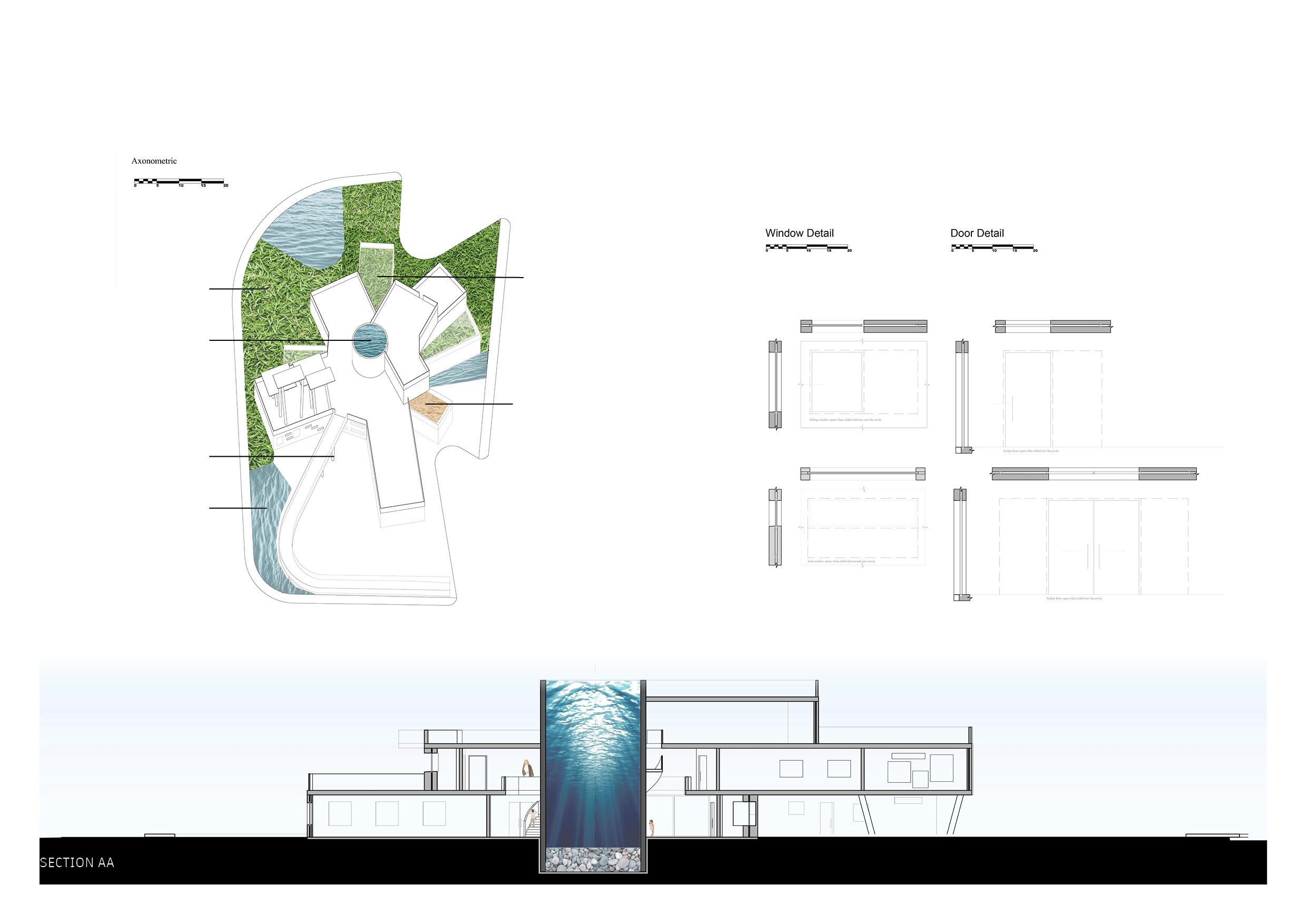
Natural grass watered with treated toilet water and/or rainwater
Central aquarium creating an emotional bond between children and marine life: awareness and reform
Columns carrying ramp act as elements of safety and play
Ponds surrounding the site, contributing to the element of water
Architectural Trauma Relief: Frameless windows and doors
After the explosion, Karantina’s streets were covered with broken glass and destroyed window frames. The falling frames led to many deaths and injuries. Hiding the frames within wall cavities contribute to the relief from spatial trauma.
Terrace gardens contribute to the essence of the space and its education methods. Normalizing the presence of gardens beyond the ground level, motivating sustainable urbanization
Sand box replica contributing to raising awareness on coastal environmentalism
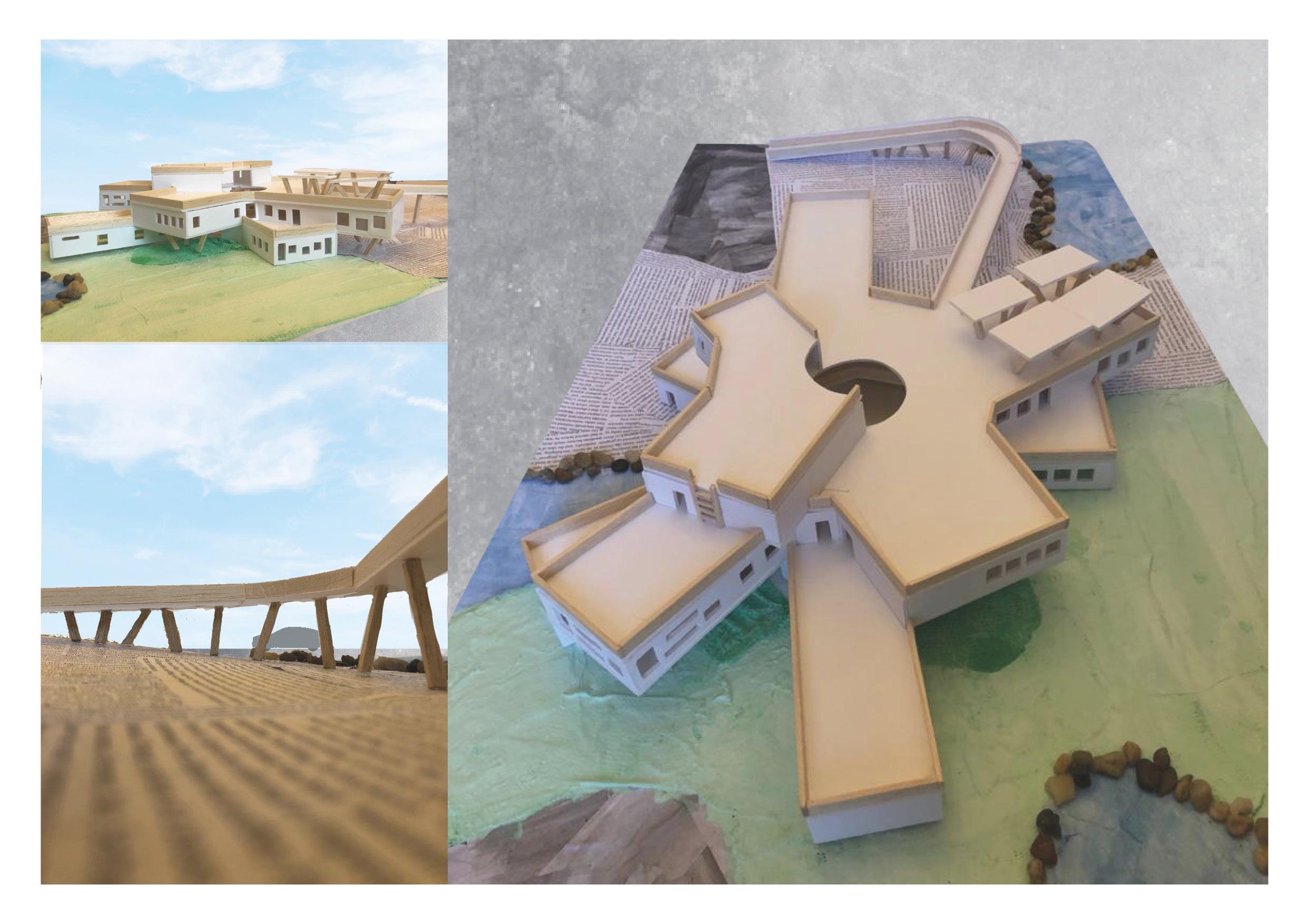
to Rooftops

2021/ Public Project Gemmayze, Beirut
This public project accommodates residents whose neighborhood happens to fall on a long set of stairs in Gemmayzeh. This project addresses the accessibility difficulties the elder residents face. More importantly, the pocketted site regains its exposure to the main street, thus revitalizing businesses and opening the opportunity to decentralize from outside Vendome
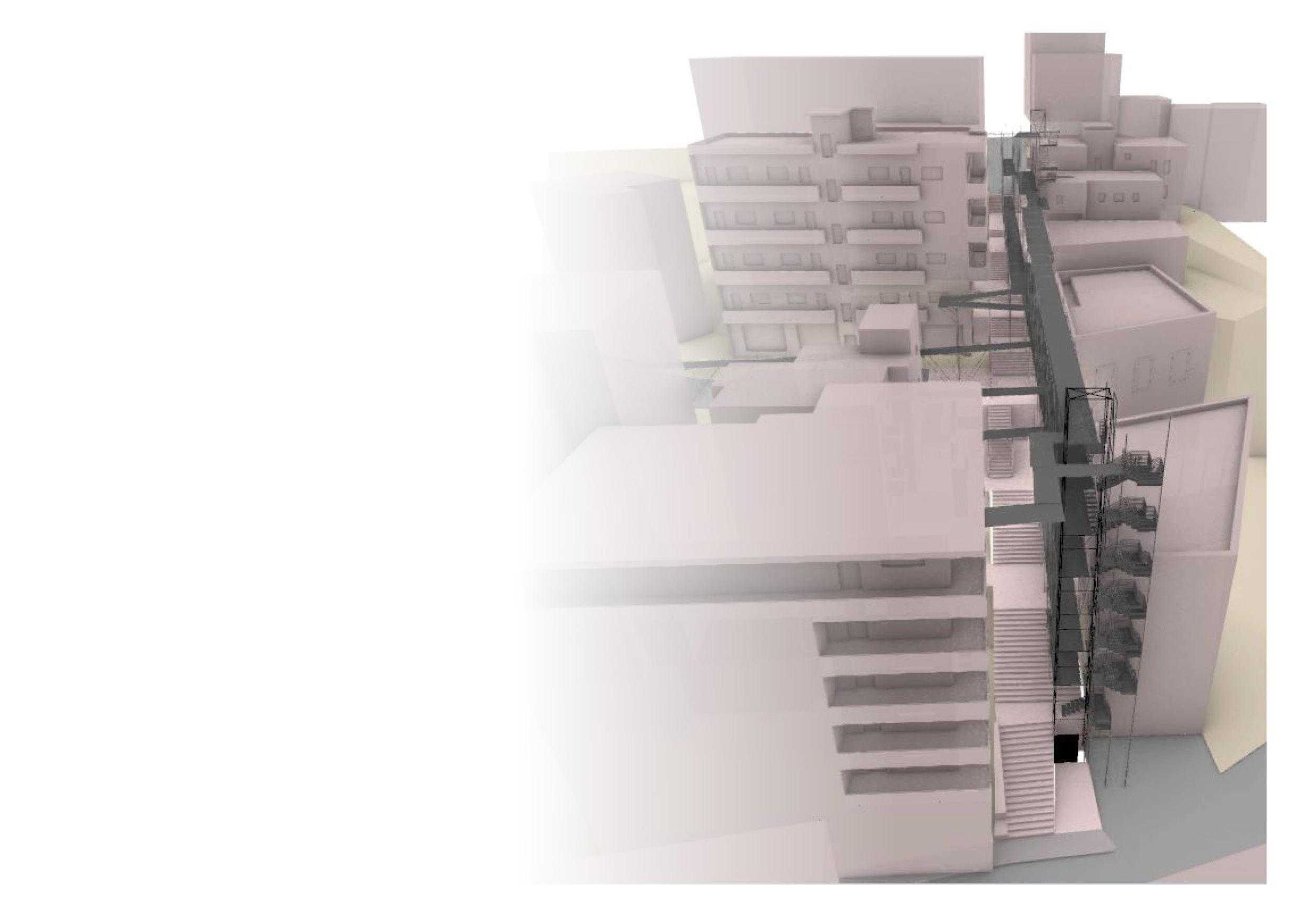
/Rising to Rooftops
Building functions on Vendome
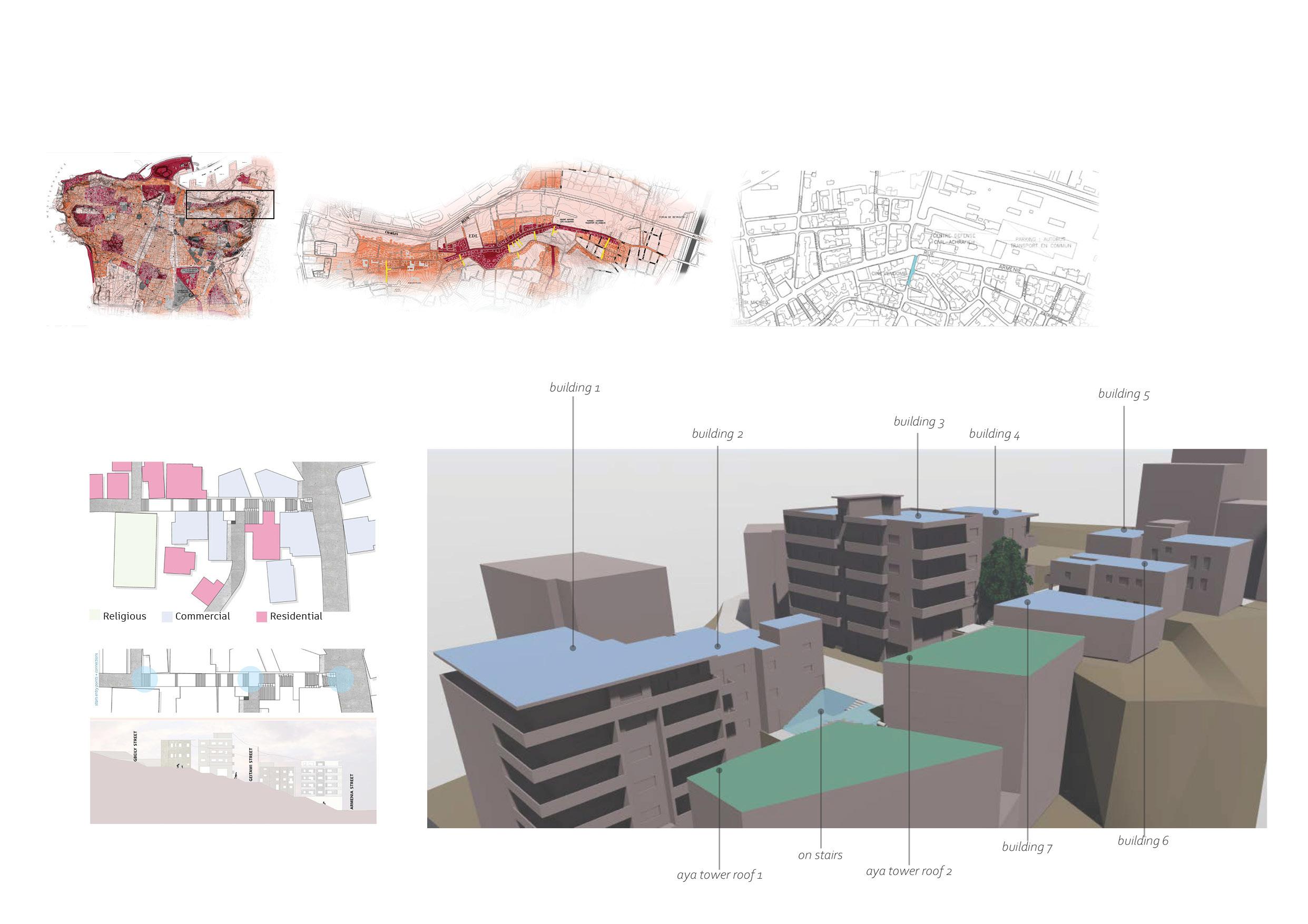
Access Points and Street Connections
Rooftops of Buildings on Vendome
Concept
Personal Accounts of Residents Problems of Vendome on Urban and Residential Scales
Safest spot on the stairs is on Armenia St.; however, literring and abusing the space is a common theme
Very difficult to bring groceries up. Additional fees are charged on delivery service
Cafe 961 is welcoming with lights; however after hours the space is abused
Very Dark during the night: its unsafe and unwelcoming
The establishment of a 3x3m grid was crucial in understanding the space. It allowed for the definition of a language between the stairs’ landings, the buildings’ rooftops, and the field of the vision of pedestrains on each landing. The intervention aims at uninterrupting pedestrains’ and residents’ views. Moreover, residents would benefit from the accessibility features of the intervention. The staircase would morph into a more lively area, and given the current economic situation of Lebanon, the residents would have the opportunity to put their rooftops to better, financially-generating uses. This allows the introduction of sub-urban cultivation in the city of Gemmayze.
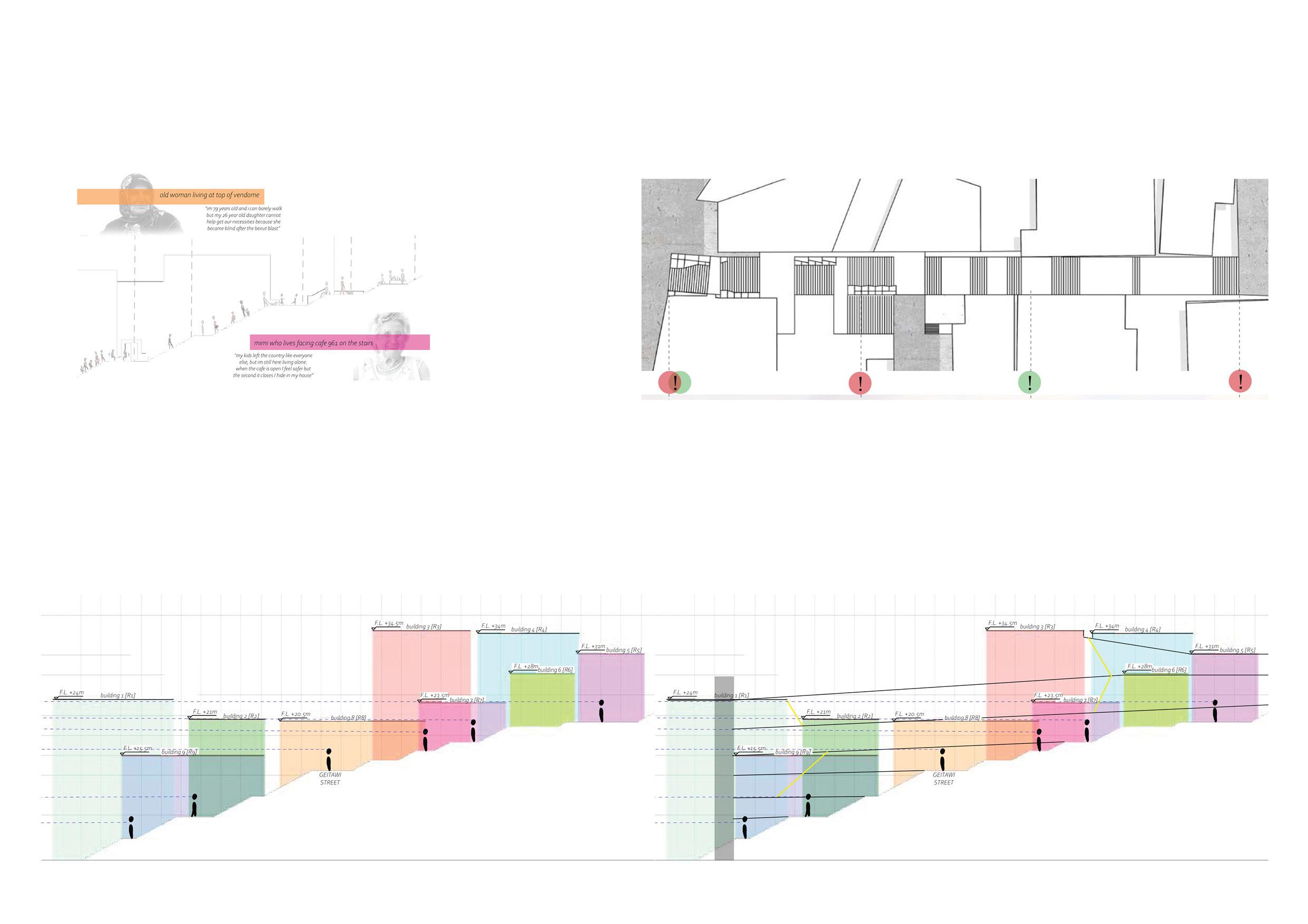
/Rising to Rooftops
Interventions on Stairs
Paths from the 1st core on the bottom of the stairs
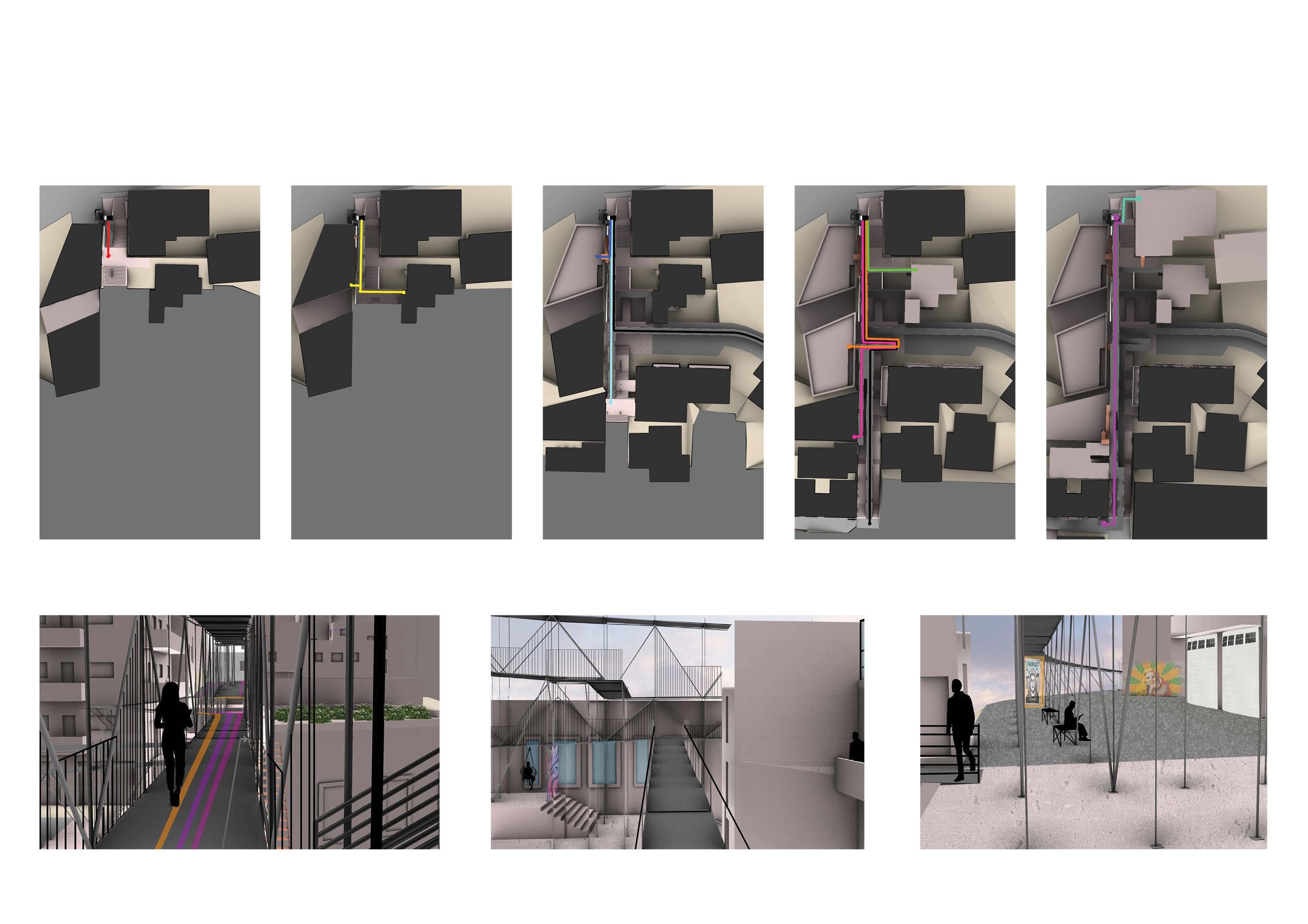
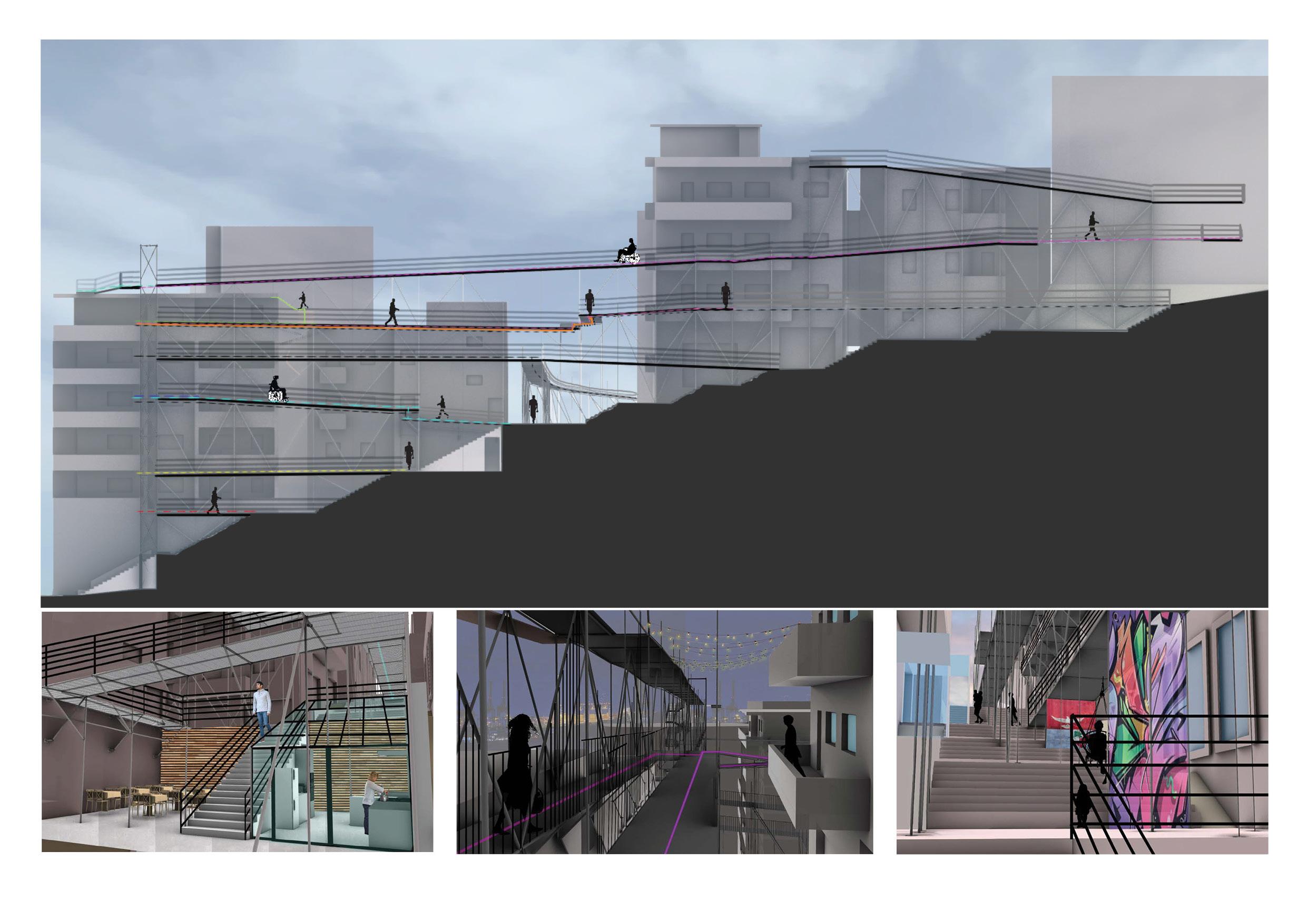 Nighttime view of port from top of structure
People’s Kitchen
Art exhibiting on structure
Nighttime view of port from top of structure
People’s Kitchen
Art exhibiting on structure
/Rising to Rooftops
Structure
The structure is assembled using recycled scaffolding with a Ringlock Joinery System
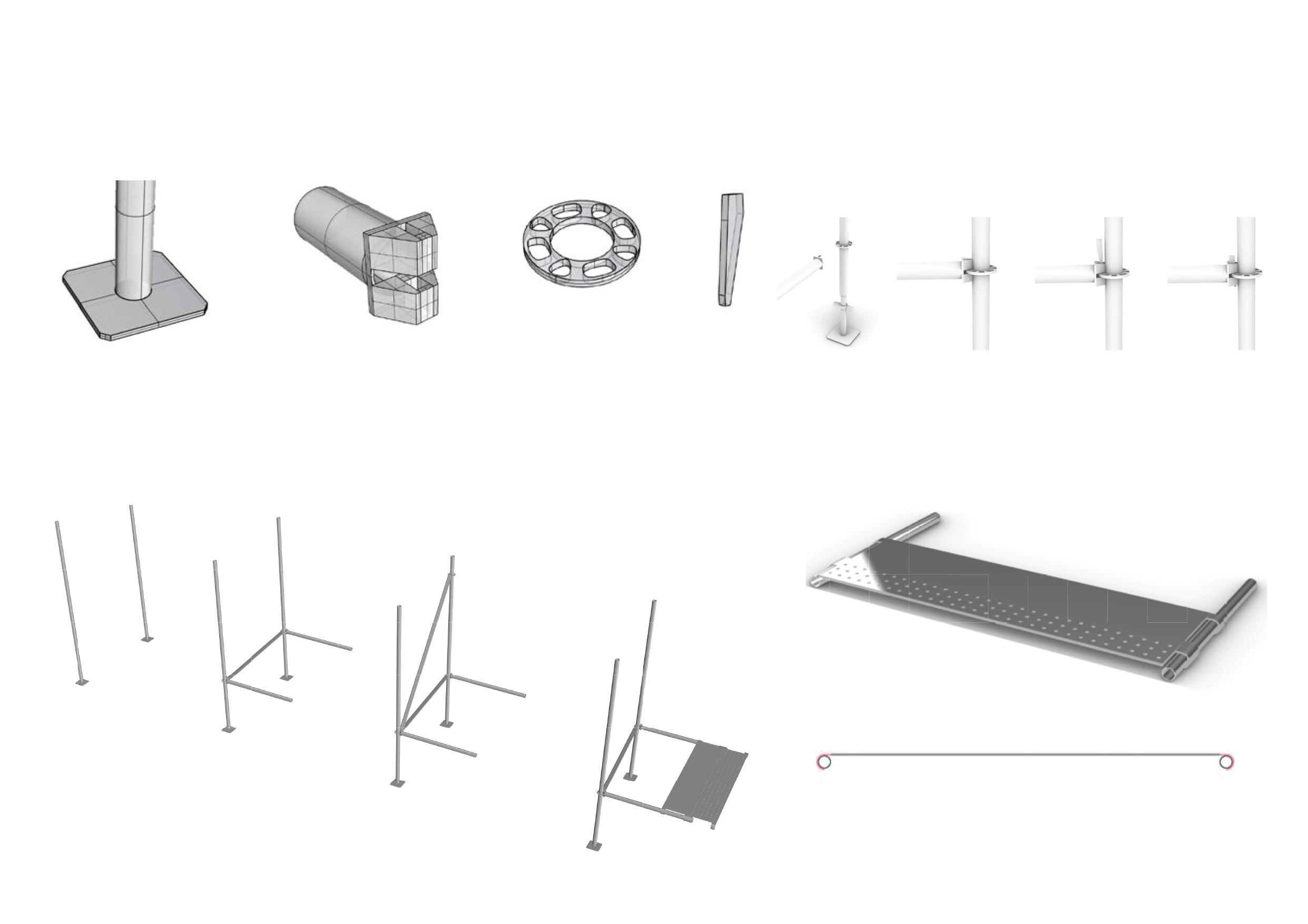 Base Scaffolding Joint Ringlock Wedge
Punctered Metal Floor plates slide onto scaffolding beams
Typical Scaffolding System Assembly
Base Scaffolding Joint Ringlock Wedge
Punctered Metal Floor plates slide onto scaffolding beams
Typical Scaffolding System Assembly
System application on walls
System application on adjacent walls
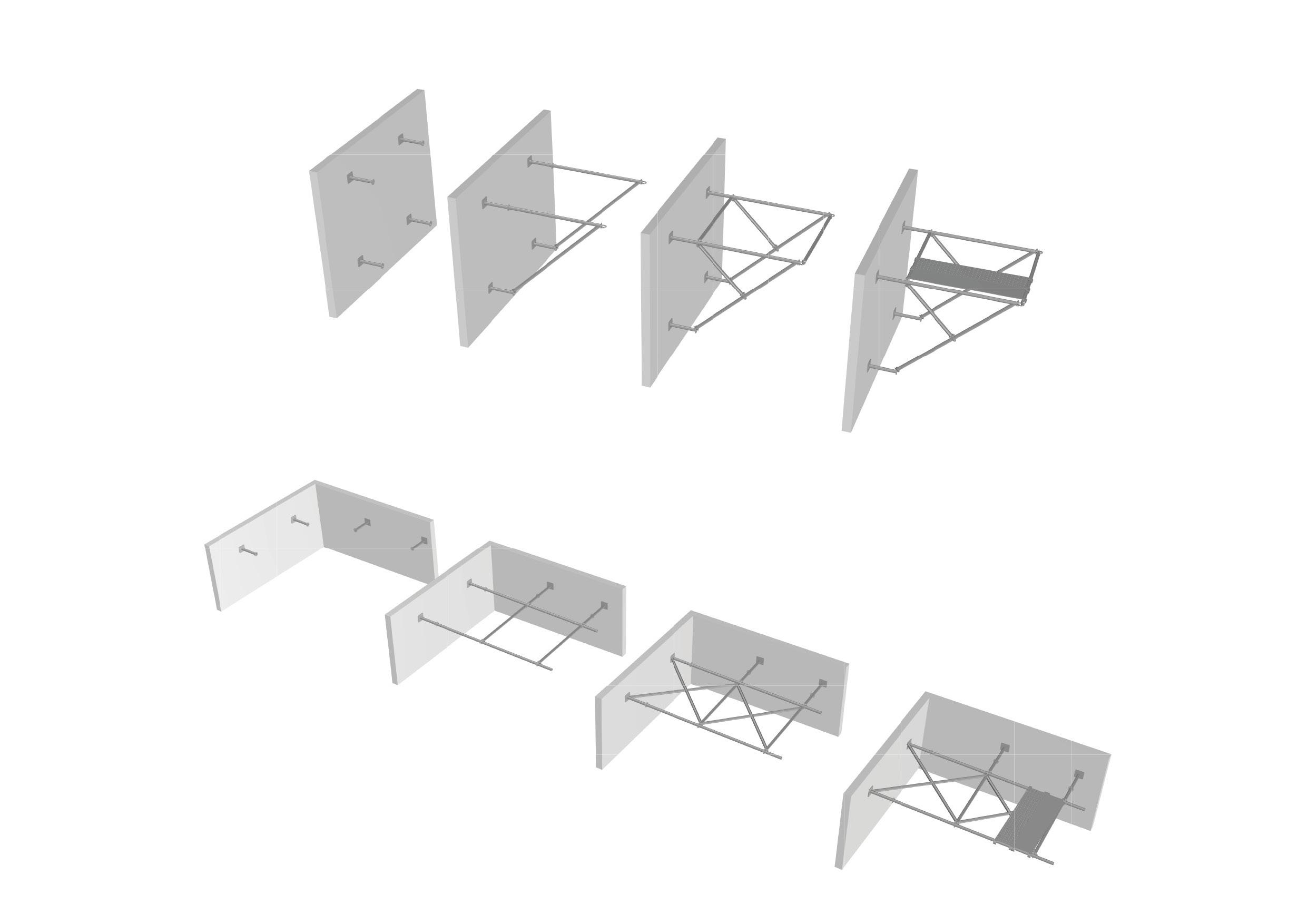
/Rising to Rooftops
Rooftop Intervention Masterplan

Rooftop Bar
Social Hub
Restaurant Farm
Gardening rooftop for People’s Kitchen
House of Cultivation
Rooftop designed for each apartment to have 2 troughs for cultivation
Gardening Playground
Rooftop designed for children teaching them cultivation
Top of Stairs: Gbeily Street
Green spaces
Water Tanks organized
Mimi’s Market
Social Hub and income generator
Sky Park Social Hub
Flowers and Bees
Social hub and income generator
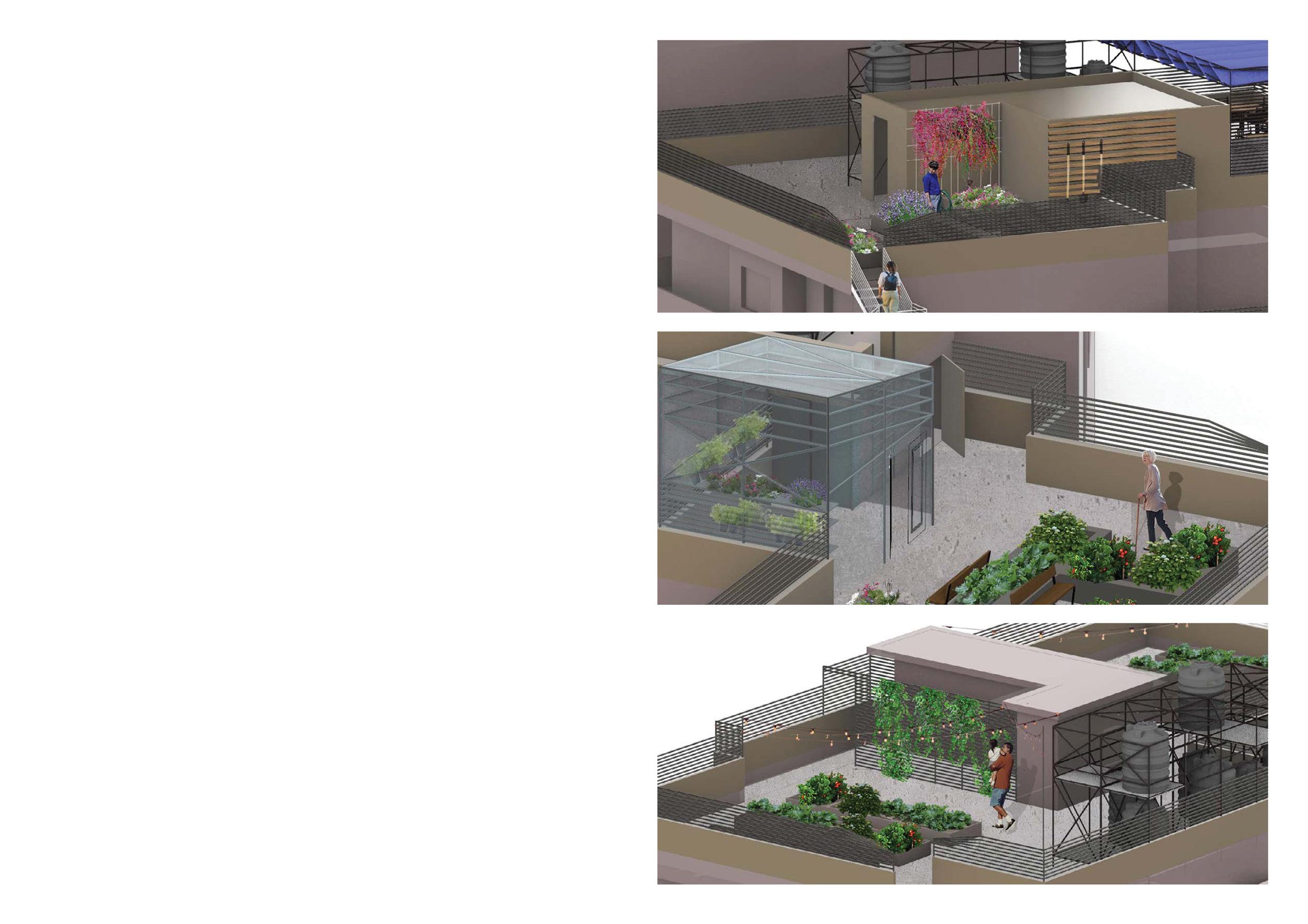 Building 1: Rooftop Bar with Cultivation
Building 2: Greenhouse Rooftop
Building 3: House of Cultivation
Building 1: Rooftop Bar with Cultivation
Building 2: Greenhouse Rooftop
Building 3: House of Cultivation
/Technical Drawings

Surveying Existing Building/ 2020
In this course, building construction ii, I revived a demolished building from its worn-out plans and elevation. The course taught essentials of detail drawings, outlining, labelling, and scheduling.
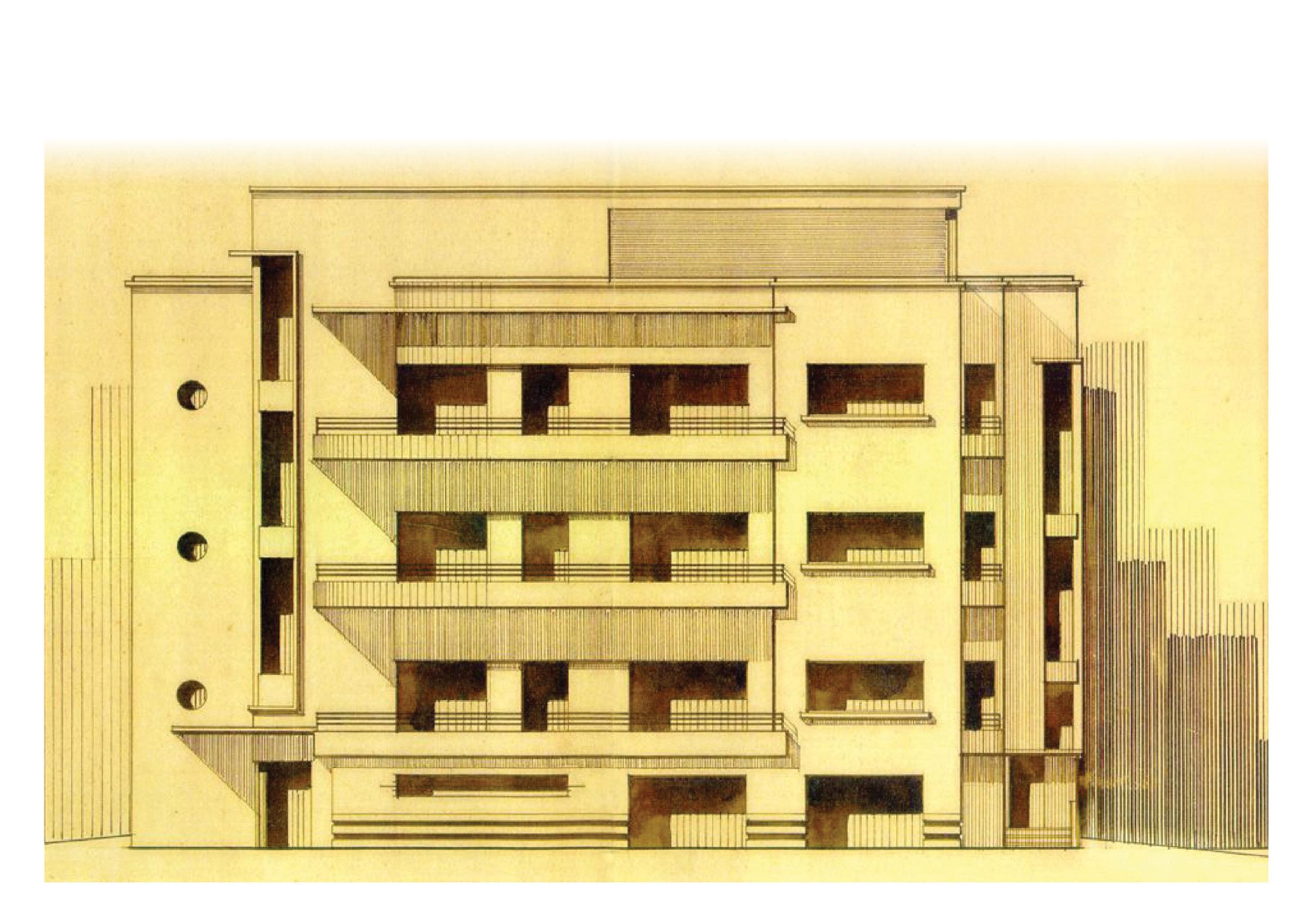
/Technical Drawings
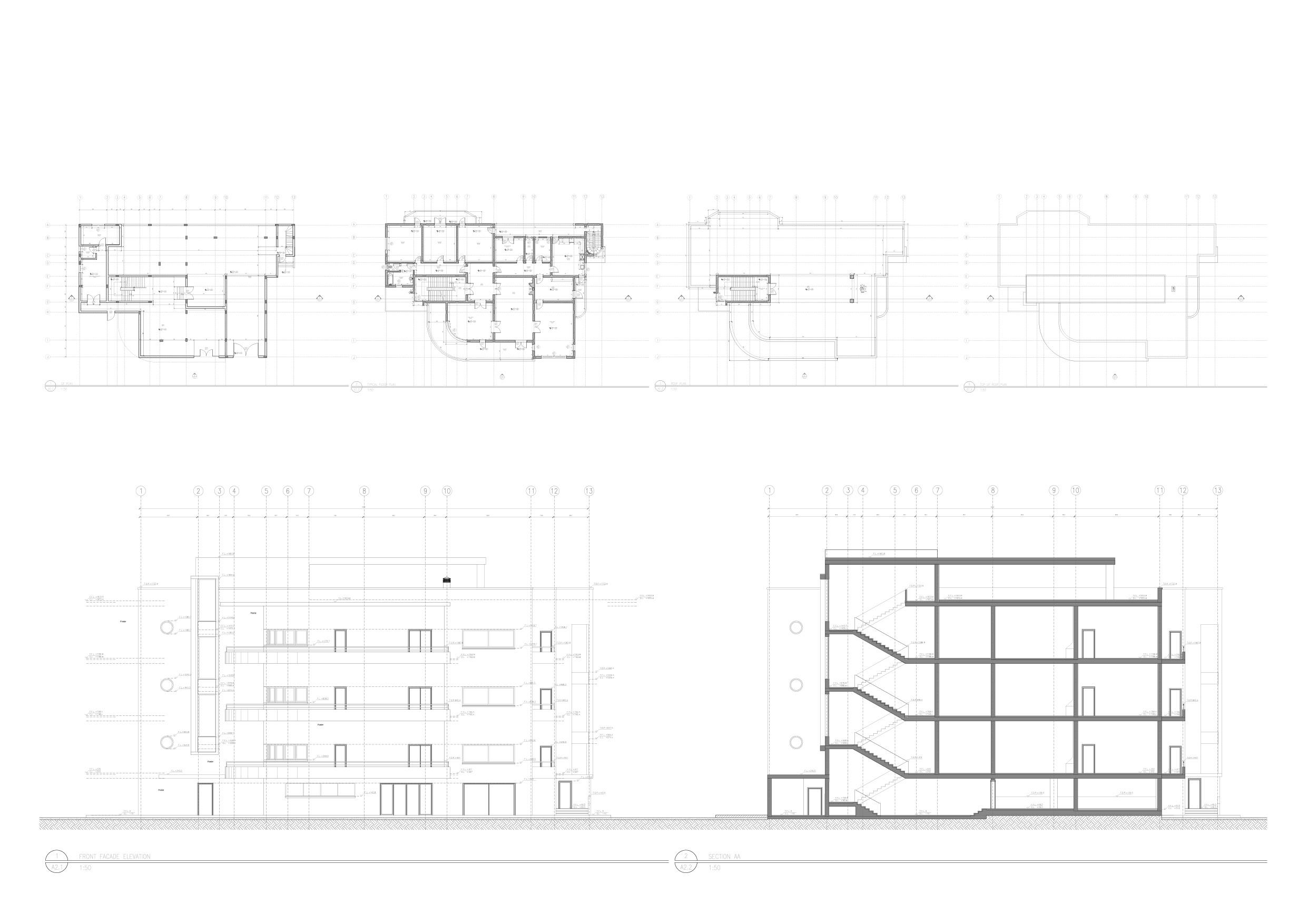
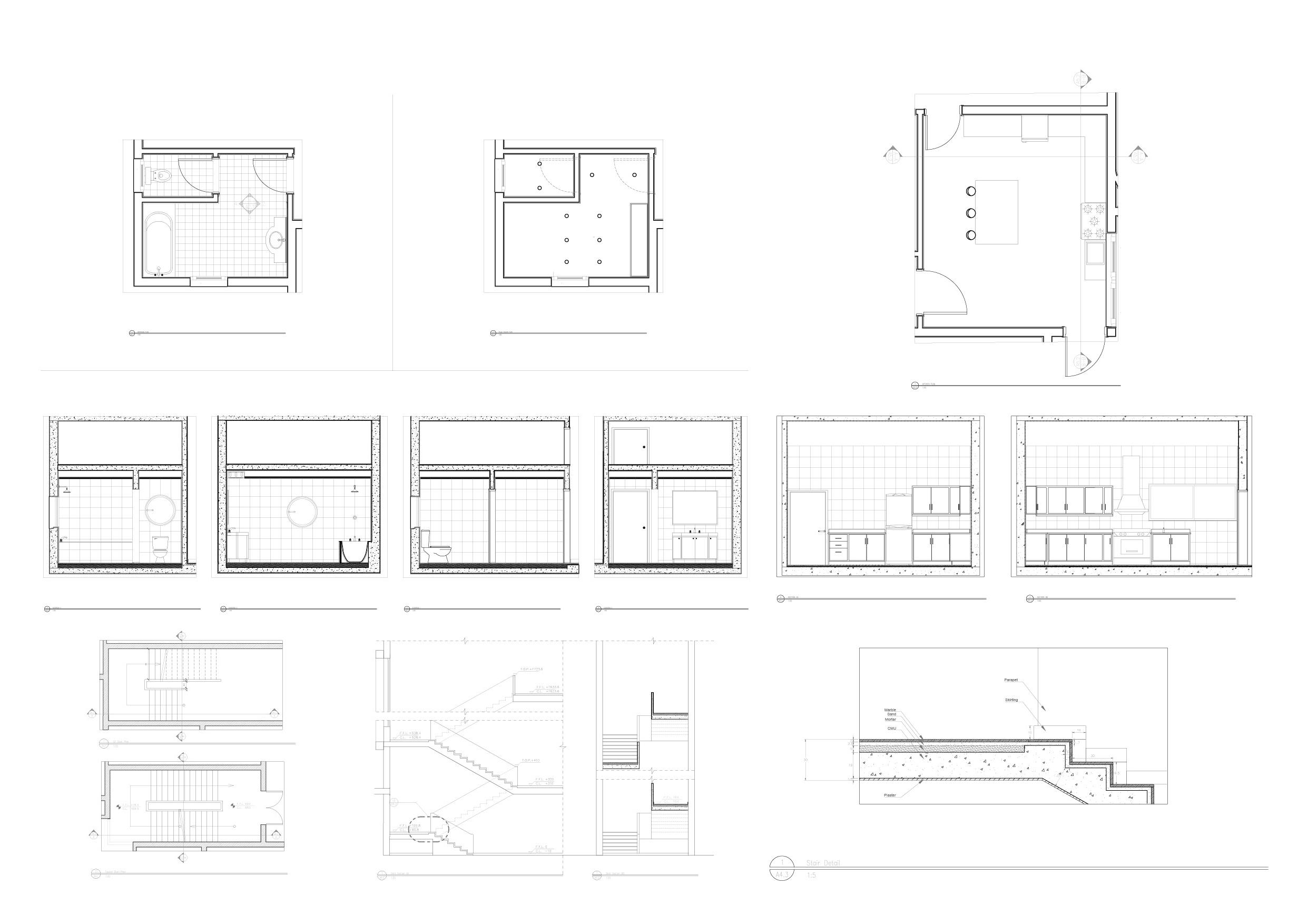
/Technical Drawings
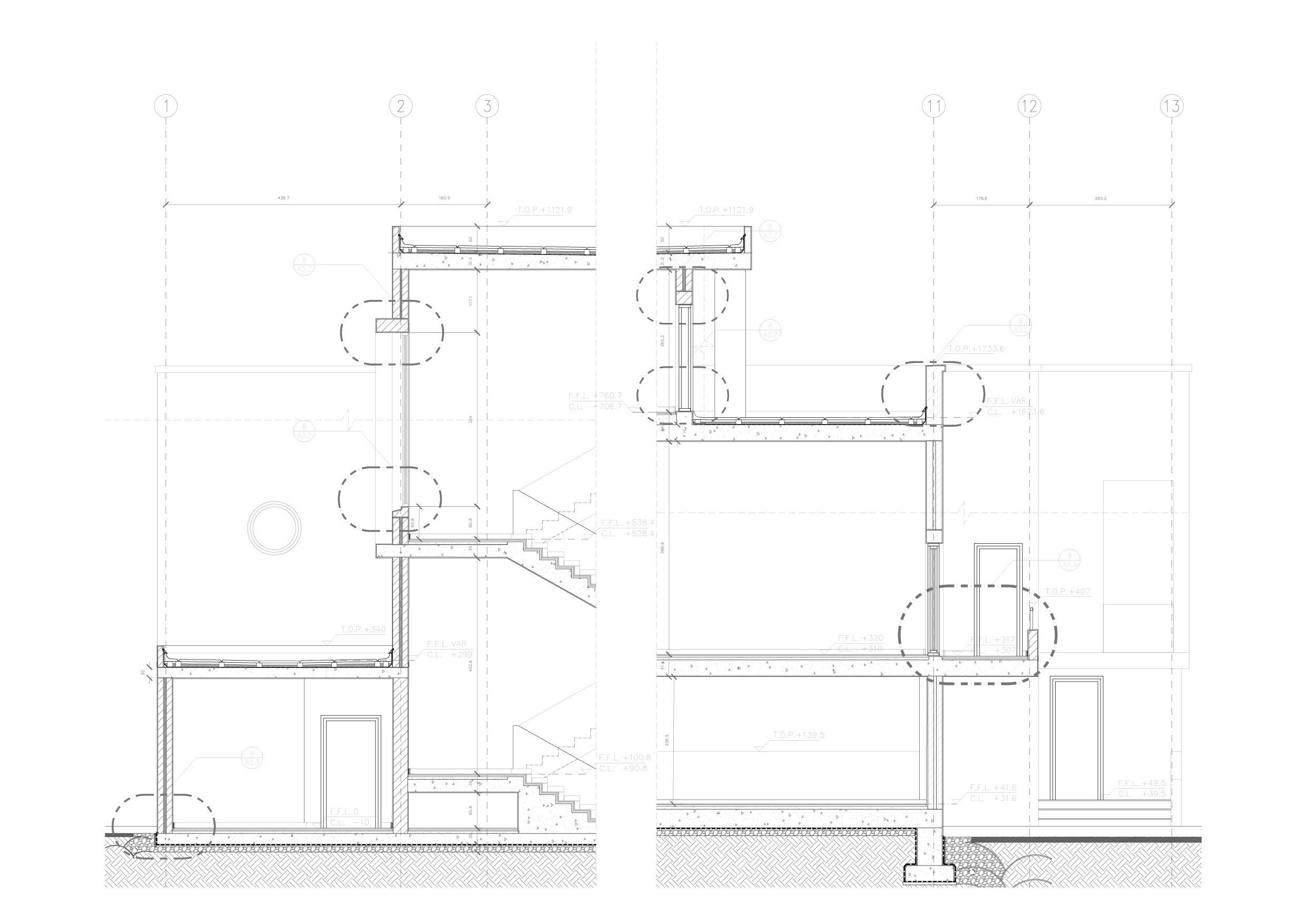
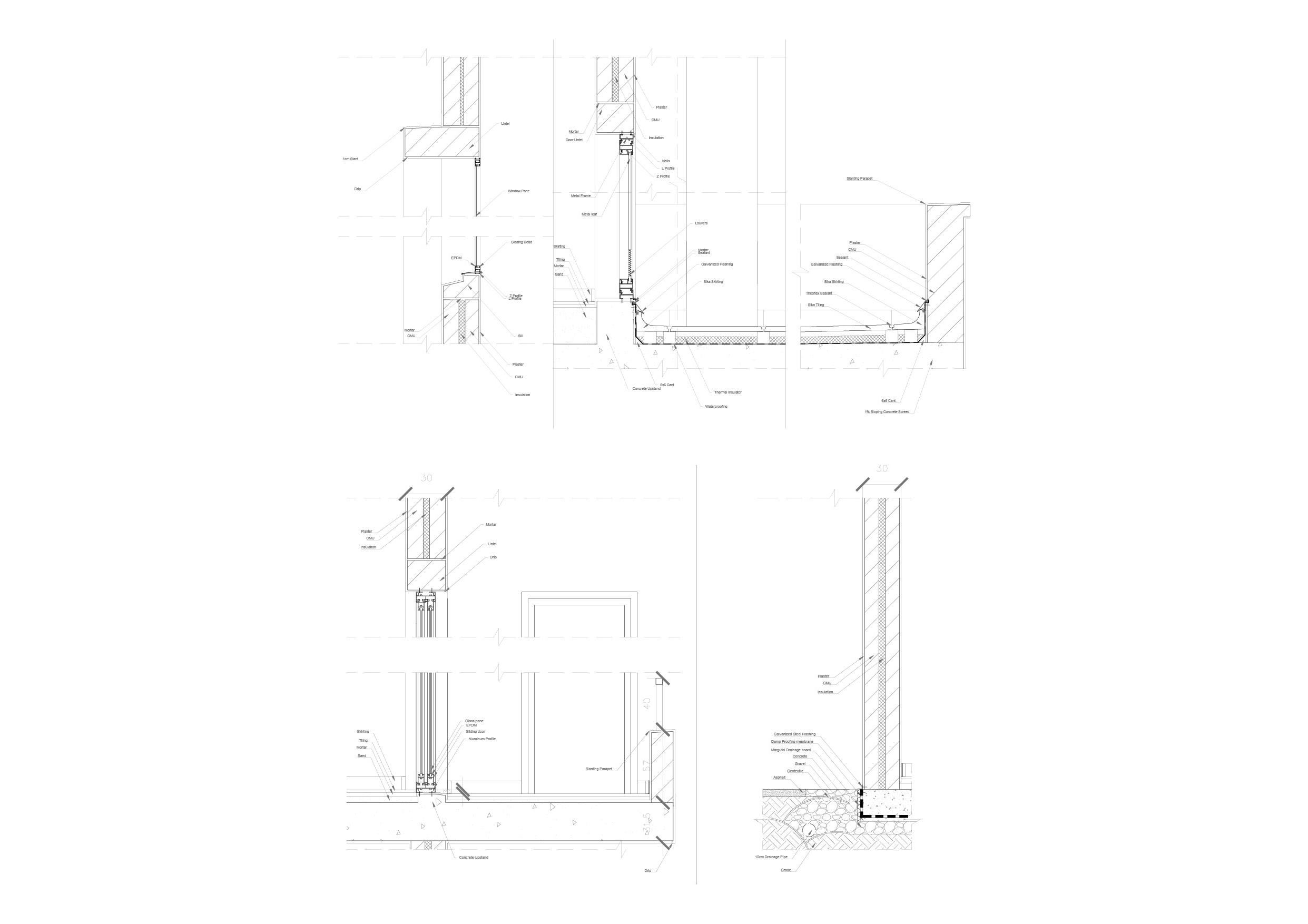
/Technical Drawings
