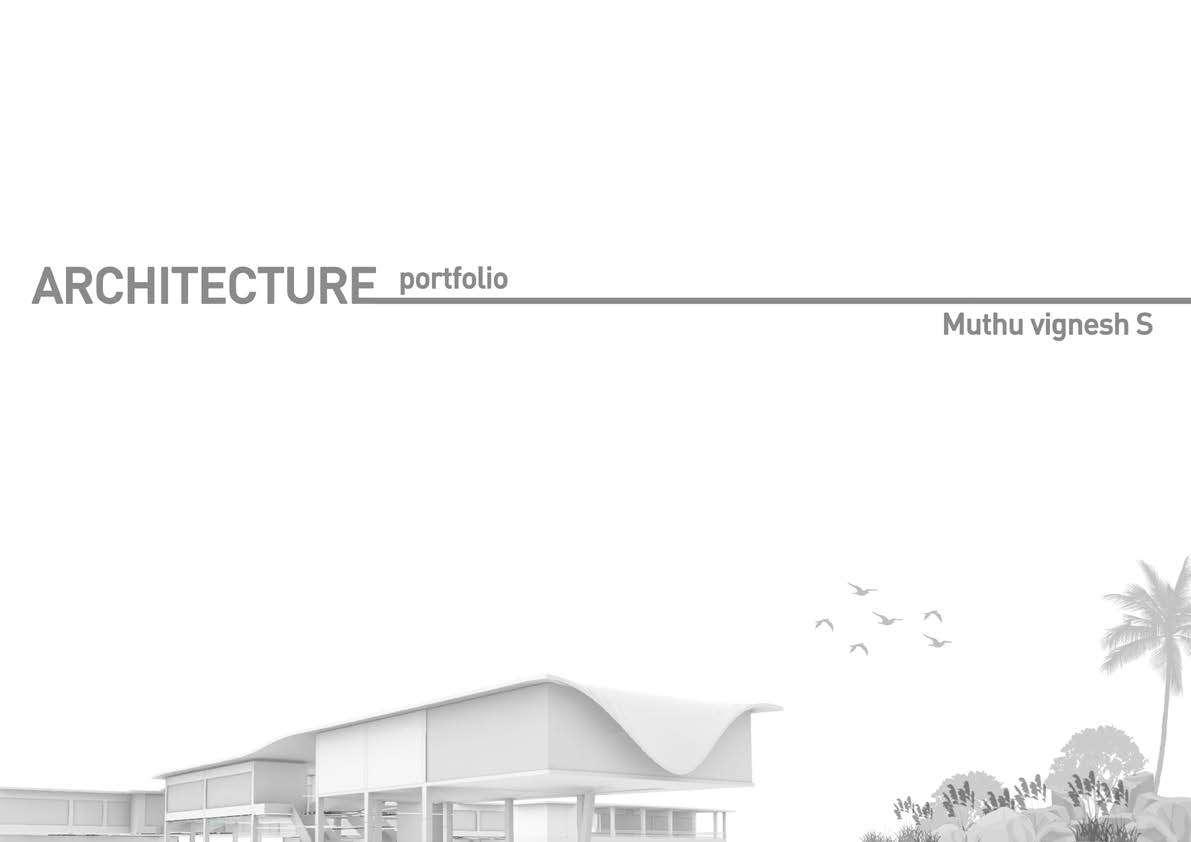





Junior architect
+91 9360684708
muthuvignesh02022001@gmail.com
Address : 18 Alagesapuram
2nd street
Tuticorin-628002
Date of birt h : 02/02/2001
Nationality : Indian
Language : Tamil & English
Hobbies : Learning software
Sketching
Travelling Music Movies
Meenakshi college of engineering
Bachelor of architecture (2018-present)
Architectural intern at TRIPLE O STUDIO (july 2022-Nov 2022)
Worked as site architect for an institution project
Issued 2D detailed floor plans, staircase sections, electrical and plumbing layout for execution.
Co ordinated with site engineer for construction work.
Conceptually developed and iterated floor plans at initial stage of design.
Modelled and rendered spaces for client presentation.




-TRIPLE O STUDIO
(INTERN WORK)










The design provides a large variety of learning environments and learning spaces also creates an INTERACTIVE SPACE, where students come out of their comfort zone and interacts eachother

Corridors gets intersected under a shaded areas of trees inside the building which creates a space for students to gather . The staircase also provides a wide seating spaces for students as well as staff to interact eachother.
The glass facade of building was inspired from the geomentrical pattern of a leaf with openings in order to allow air and sunlight to enter into the building. The woodern railing flows through out the corridor and staircase gets merges and enhances the natural enviroinment.






















































Mixed hub development is a project of designing an convention center, Exhibition center, an Institution and hotel at oragadam, The main concept of design is to bring back site’s own nature which gets afected by industrial boom and analysing the existing nature to improvise it,


The design also introducing new kind of natural spaces which gives an unique feel to public. Aestetical view of green and dry gardens, zodiac garden and garden with senses, vector plants to invite birds back to the site makes design more unique and pleasent as comparing with other neighbourhood buildings around it.









The design provides a large variety of learning environments and learning spaces also creates an INTERACTIVE SPACE, where students come out of their comfort zone and interacts eachother.
Corridors gets intersected under a shaded areas of trees inside the building which creates a space for students to gather . The staircase also provides a wide seating spaces for students as well as staff to interact eachother.
The glass facade of building was inspired from the geomentrical pattern of a leaf with openings in order to allow air and sunlight to enter into the building. The woodern railing flows throughout the corridor and staircase gets merges and enhances the natural enviroinment.



















































