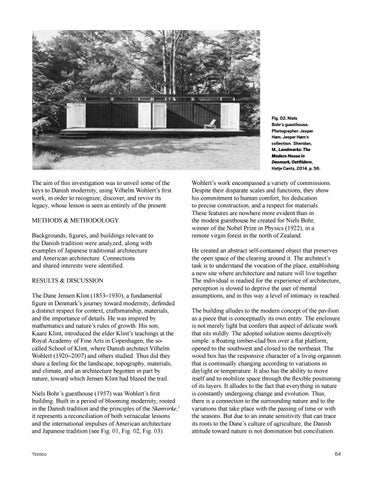Fig. 02. Niels Bohr’s guesthouse. Photographer: Jesper Høm. Jesper Høm’s collection. Sheridan, M., Landmarks: The Modern House in Denmark, Ostfildern, Hatje Cantz, 2014, p. 56.
The aim of this investigation was to unveil some of the keys to Danish modernity, using Vilhelm Wohlert’s first work, in order to recognize, discover, and revive its legacy, whose lesson is seen as entirely of the present. MethodS & MEthodology Backgrounds, figures, and buildings relevant to the Danish tradition were analyzed, along with examples of Japanese traditional architecture and American architecture. Connections and shared interests were identified. Results & Discussion The Dane Jensen Klint (1853–1930), a fundamental figure in Denmark’s journey toward modernity, defended a distinct respect for context, craftsmanship, materials, and the importance of details. He was inspired by mathematics and nature’s rules of growth. His son, Kaare Klint, introduced the elder Klint’s teachings at the Royal Academy of Fine Arts in Copenhagen, the socalled School of Klint, where Danish architect Vilhelm Wohlert (1920–2007) and others studied. Thus did they share a feeling for the landscape, topography, materials, and climate, and an architecture begotten in part by nature, toward which Jensen Klint had blazed the trail. Niels Bohr’s guesthouse (1957) was Wohlert’s first building. Built in a period of blooming modernity, rooted in the Danish tradition and the principles of the Skønvirke,1 it represents a reconciliation of both vernacular lessons and the international impulses of American architecture and Japanese tradition (see Fig. 01, Fig. 02, Fig. 03). Yococu
Wohlert’s work encompassed a variety of commissions. Despite their disparate scales and functions, they show his commitment to human comfort, his dedication to precise construction, and a respect for materials. These features are nowhere more evident than in the modest guesthouse he created for Niels Bohr, winner of the Nobel Prize in Physics (1922), in a remote virgin forest in the north of Zealand. He created an abstract self-contained object that preserves the open space of the clearing around it. The architect’s task is to understand the vocation of the place, establishing a new site where architecture and nature will live together. The individual is readied for the experience of architecture, perception is slowed to deprive the user of mental assumptions, and in this way a level of intimacy is reached. The building alludes to the modern concept of the pavilion as a piece that is conceptually its own entity. The enclosure is not merely light but confers that aspect of delicate work that sits mildly. The adopted solution seems deceptively simple: a floating timber-clad box over a flat platform, opened to the southwest and closed to the northeast. The wood box has the responsive character of a living organism that is continually changing according to variations in daylight or temperature. It also has the ability to move itself and to mobilize space through the flexible positioning of its layers. It alludes to the fact that everything in nature is constantly undergoing change and evolution. Thus, there is a connection to the surrounding nature and to the variations that take place with the passing of time or with the seasons. But due to an innate sensitivity that can trace its roots to the Dane’s culture of agriculture, the Danish attitude toward nature is not domination but conciliation. 64
