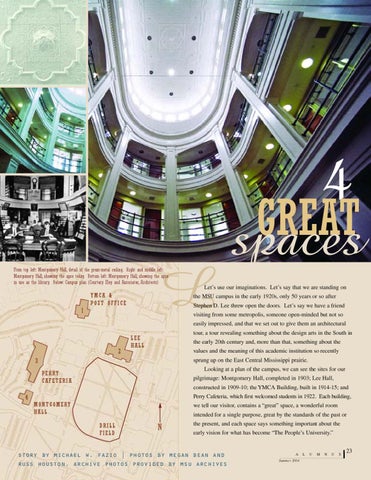4 GREAT
L
From top left: Montgomery Hall, detail of the press-metal ceiling. Right and middle left: Montgomery Hall, showing the apse today. Bottom left: Montgomery Hall, showing the apse in use as the library. Below: Campus plan (Courtesy Eley and Associates, Architects)
1
YMCA & POST OFFICE
spaces
Let’s use our imaginations. Let’s say that we are standing on
the MSU campus in the early 1920s, only 50 years or so after Stephen D. Lee threw open the doors. Let’s say we have a friend visiting from some metropolis, someone open-minded but not so easily impressed, and that we set out to give them an architectural
2
tour, a tour revealing something about the design arts in the South in
LEE HALL
the early 20th century and, more than that, something about the values and the meaning of this academic institution so recently
3
sprung up on the East Central Mississippi prairie. Looking at a plan of the campus, we can see the sites for our
P E R RY CAFETERIA
pilgrimage: Montgomery Hall, completed in 1903; Lee Hall, constructed in 1909-10; the YMCA Building, built in 1914-15; and
4
Perry Cafeteria, which first welcomed students in 1922. Each building,
M O N T G O M E RY HALL
we tell our visitor, contains a “great” space, a wonderful room intended for a single purpose, great by the standards of the past or
DRILL FIELD
N
the present, and each space says something important about the early vision for what has become “The People’s University.”
story by michael w. fazio | photos by megan bean and russ houston, archive photos provided by msu archives
A Summer 2004
L
U
M
N
U
S
23
