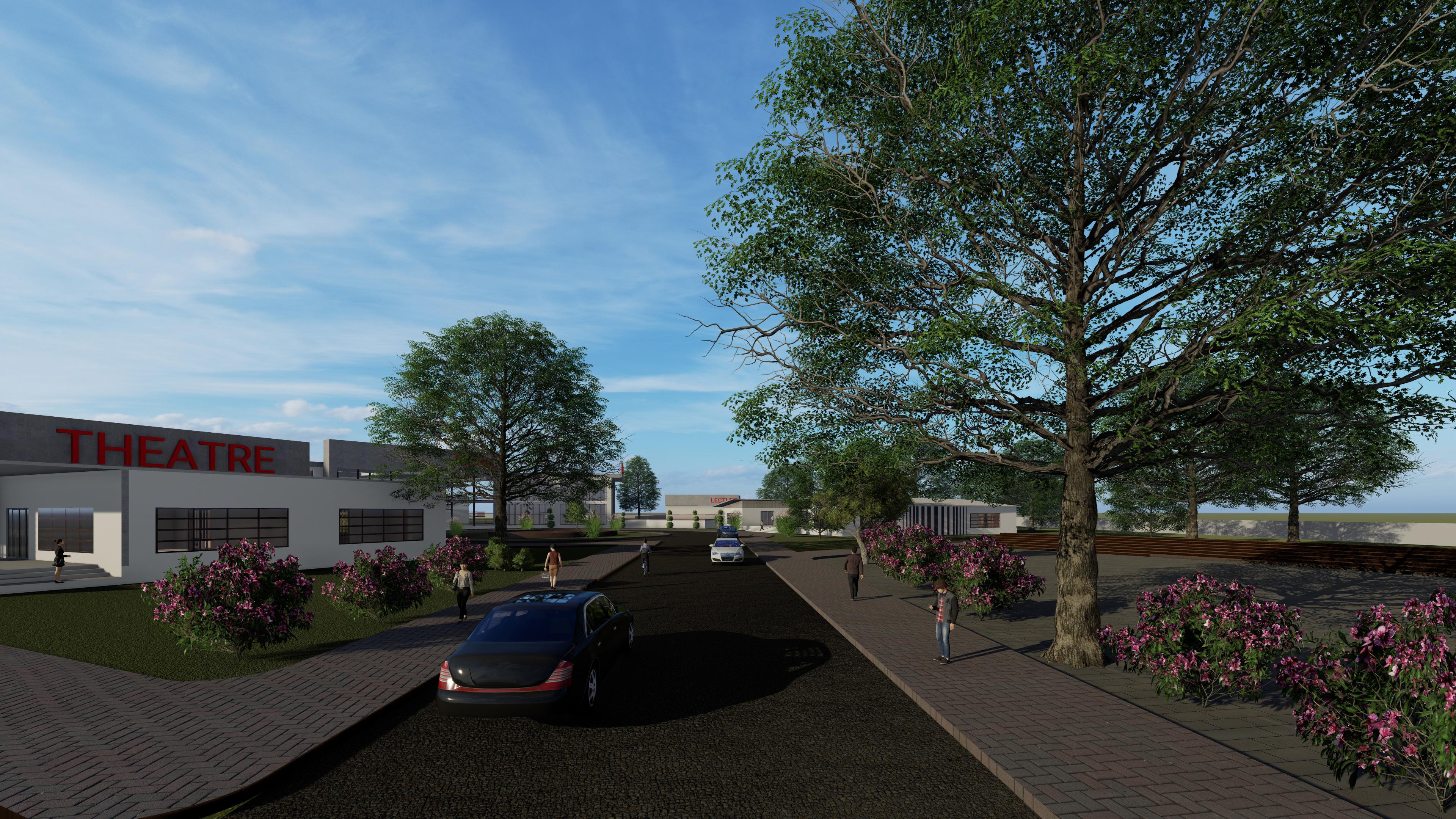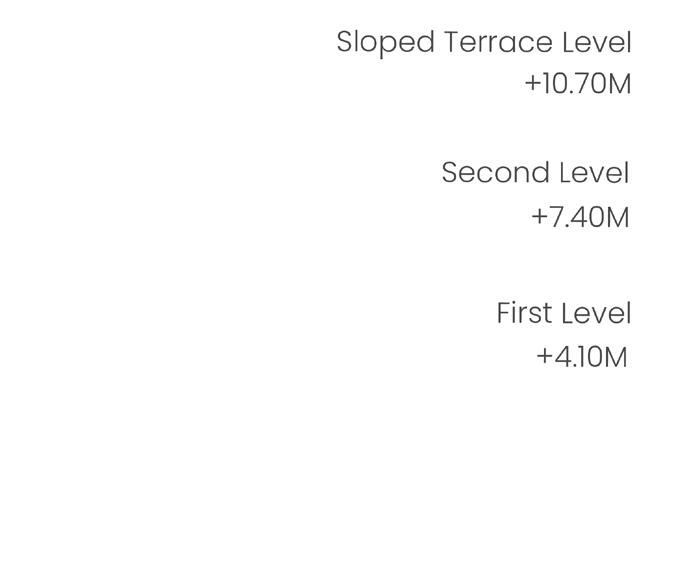
1 minute read
TERRACE FLOOR PLAN
SECTION AA’

Advertisement

SECTION BB’









Views
Views
FROM PLAZA CORRIDOR INSIDE THE HOTEL
FROM SUBWAY FROM THE BAR AREA
Views
SEATERS IN PLAZA AREA
THE SLOPED ROOF
THE HOTEL FROM CYCLE TRACK
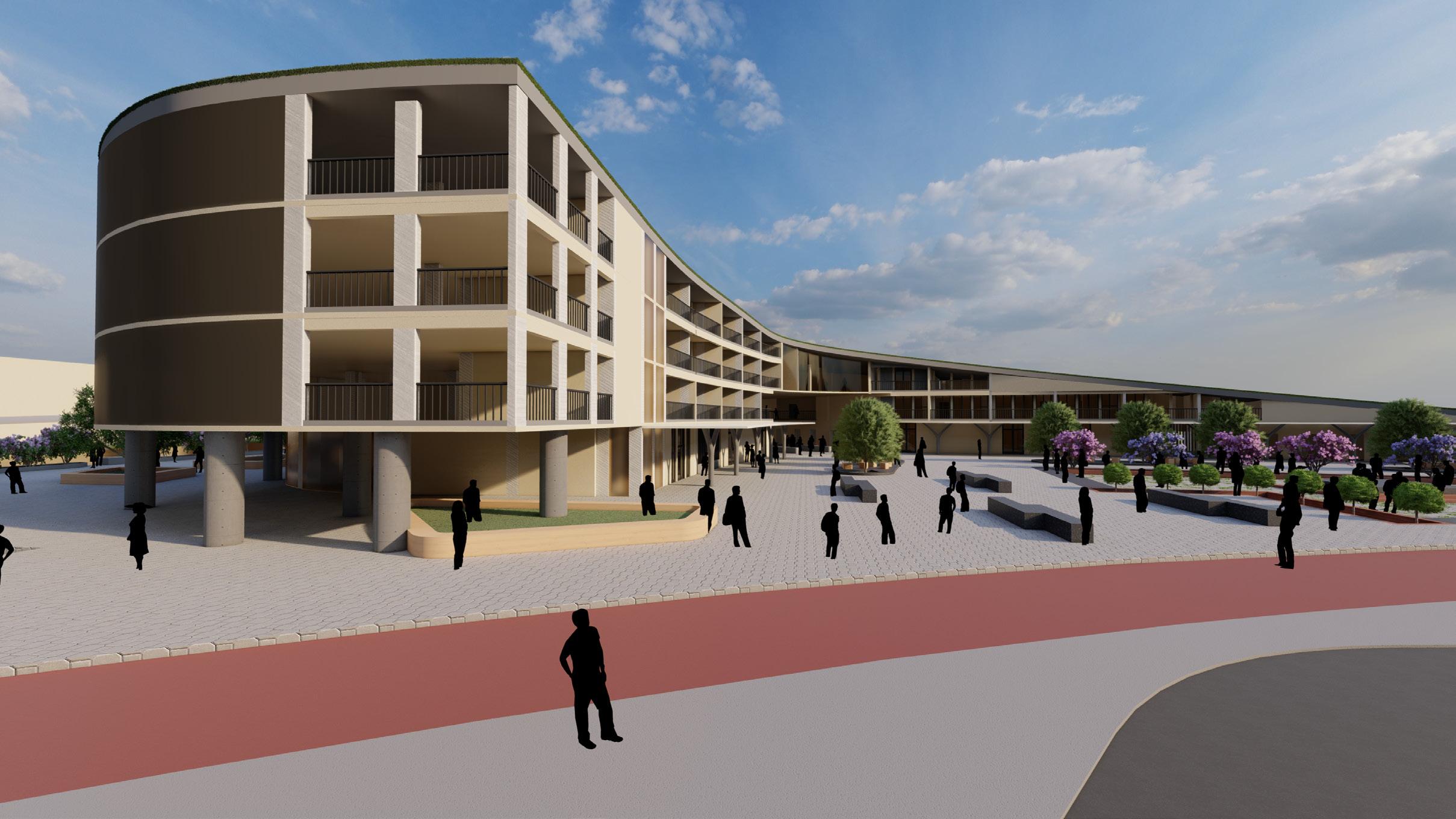
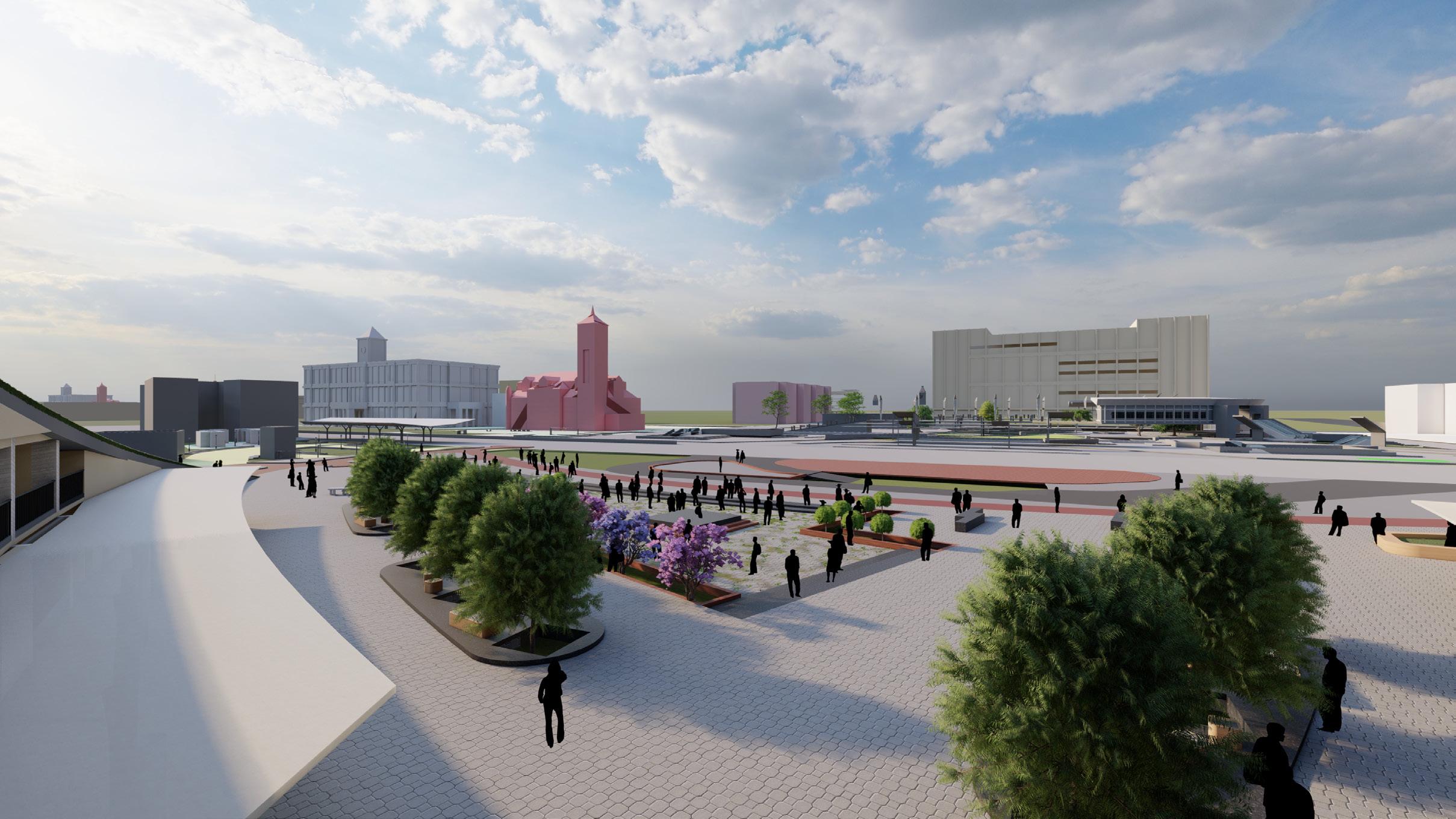
SEATERS IN PLAZA AREAVIEWS
CANOPIED PATHWAY NEAR THE BUILDING
FROM THE DROP_OFF POINT
FROM SUBWAY FROM THE BAR AREA
VIEWS
THE PLAZA FROM DROP_OFF POINT
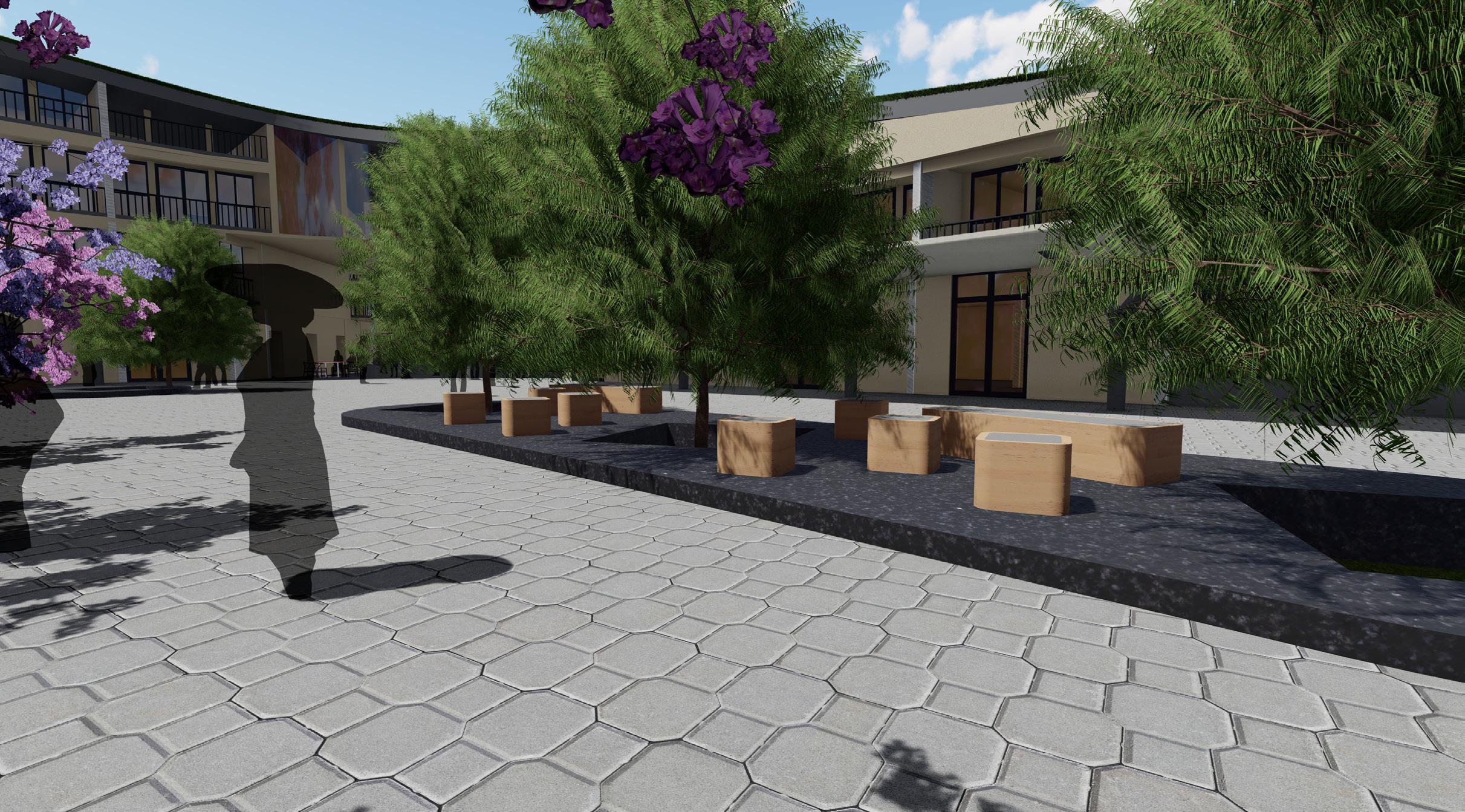
CANOPIED PATHWAY NEAR THE BUILDING
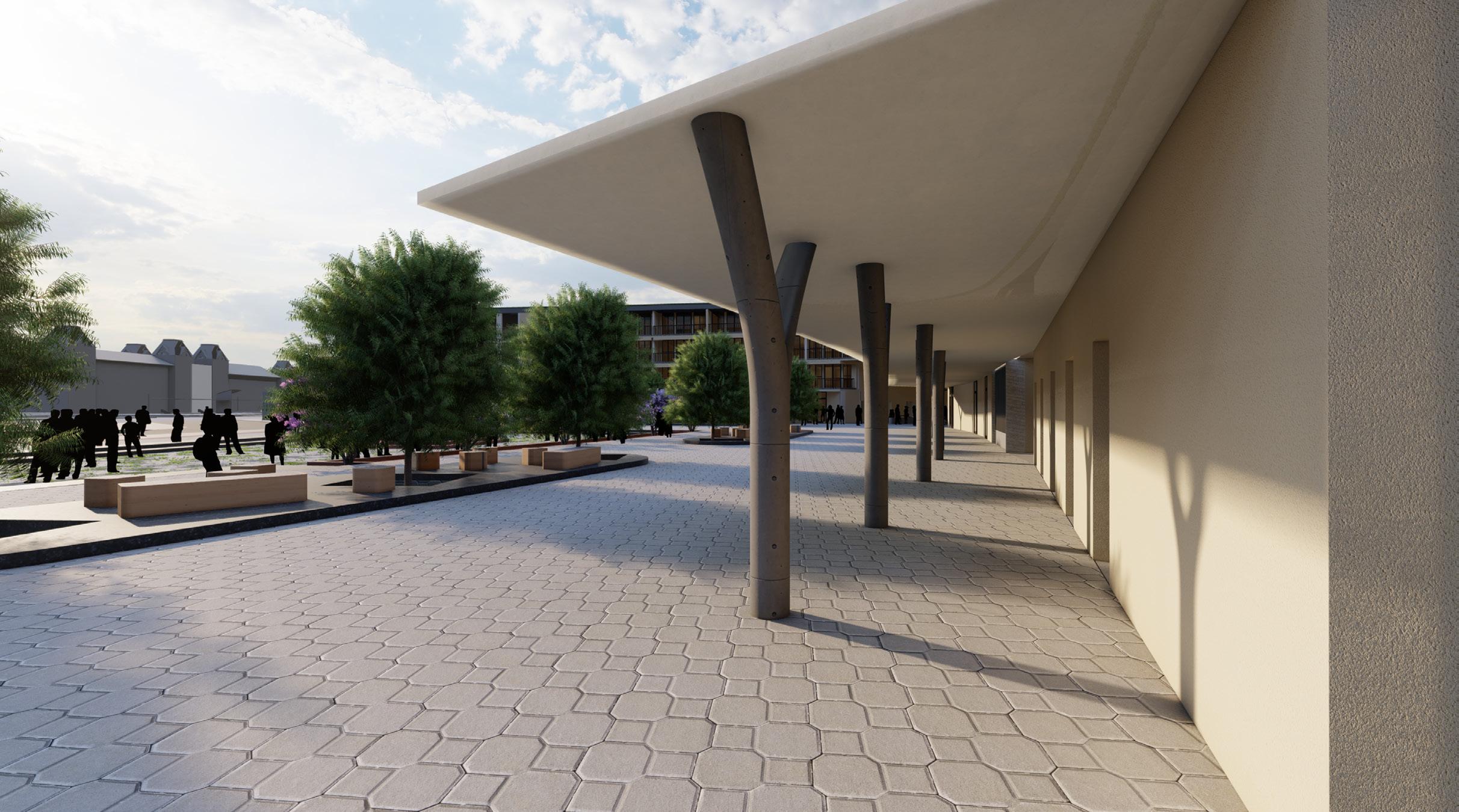
THE SLOPED ROOF FROM THE DROP_OFF POINT
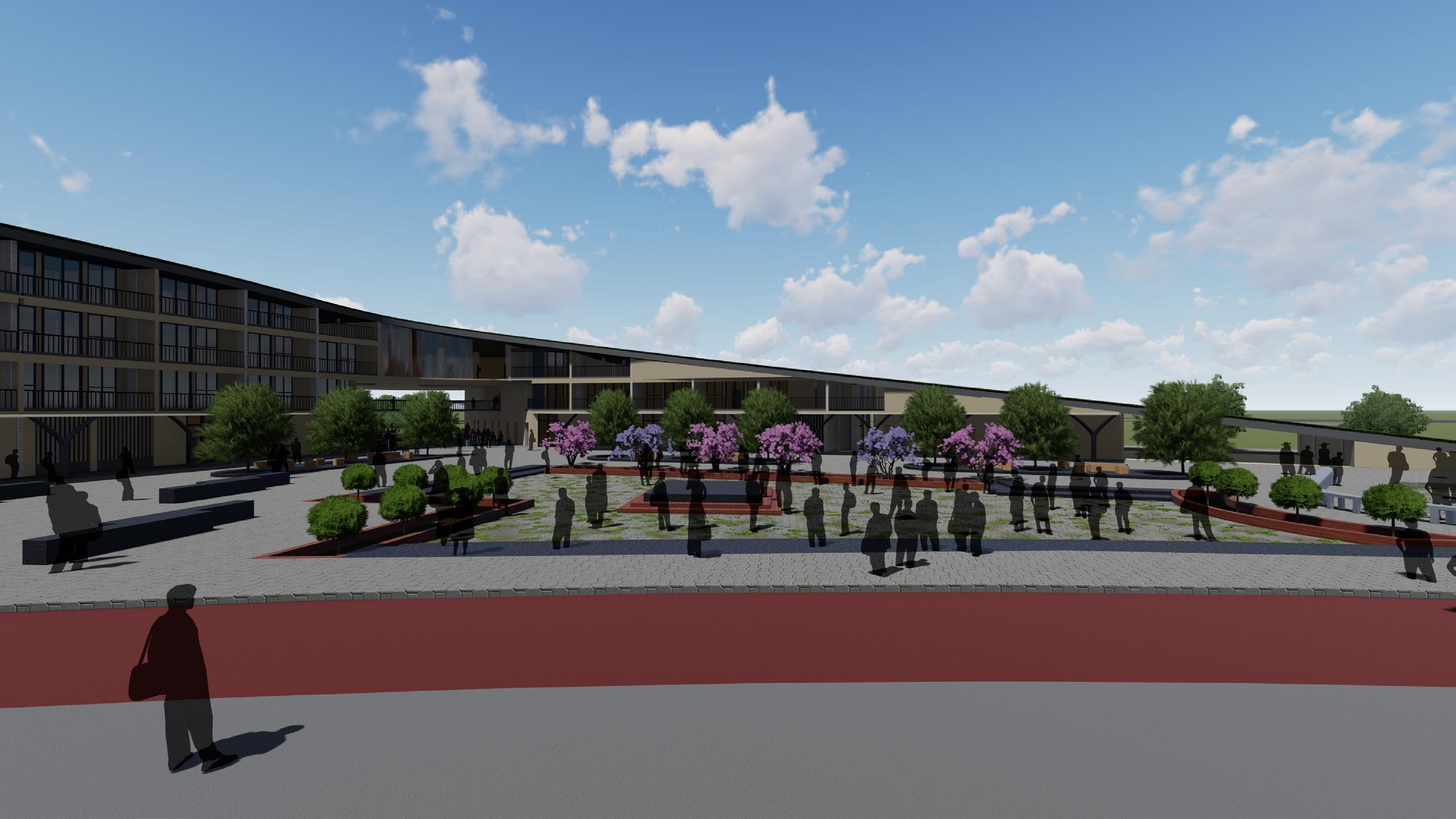
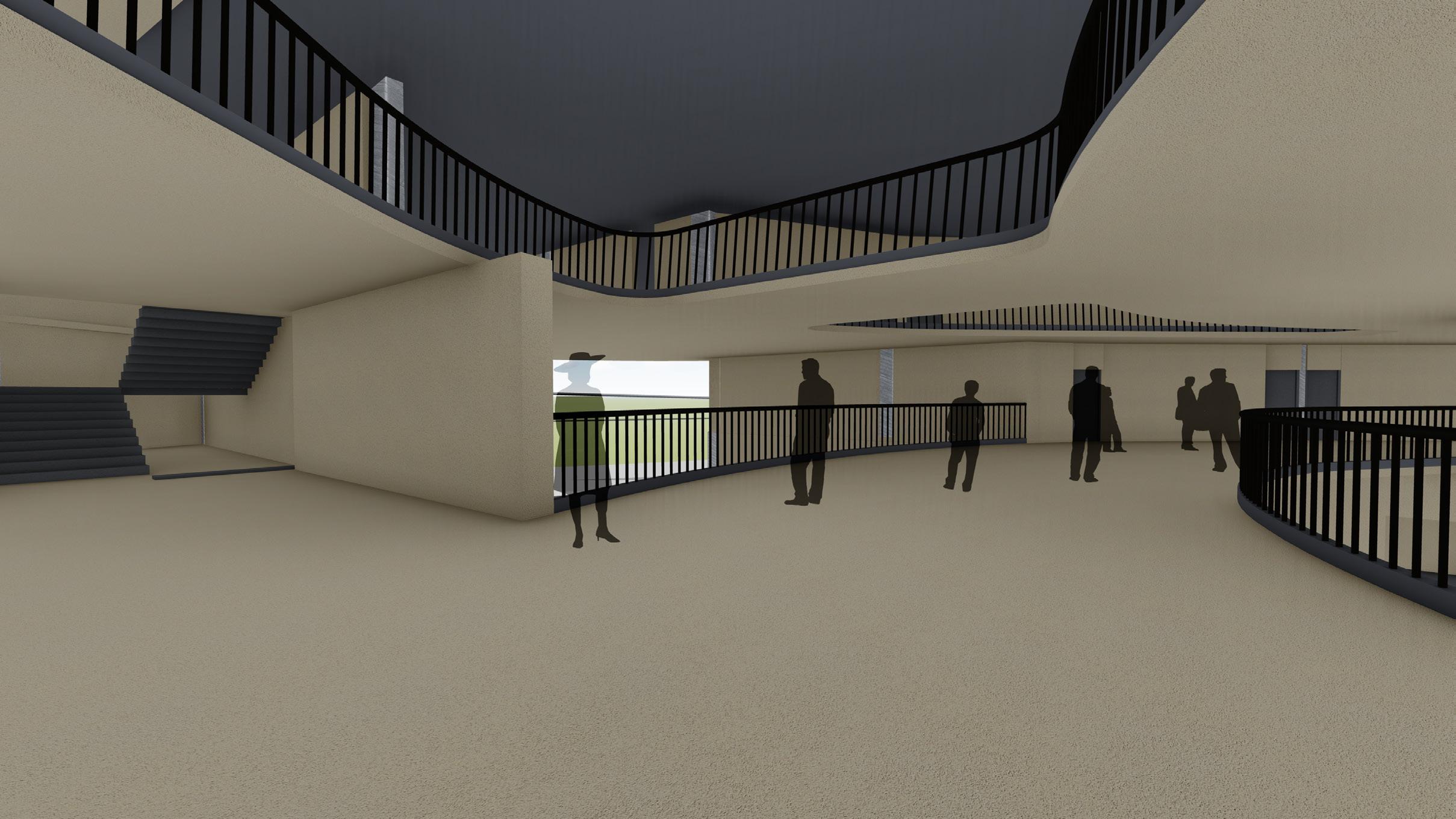
VIEWS
VIEWS
A CONSERVATORY FOR DANCE, MUSIC ANFD THEATRE
The arts of music and architecture realms have always overlapped and borrowed from each other at varied points in the chronology of human history. All artforms drive towards the two cosmic principles of truth and beauty. In the process of expression, vocabulary of appreciation has been similar in terms of harmony, unity, proportions and rhythm.
“Theworldasweknowitissimplymanifestationsofvibrationalfrequency.”
“Musicisliquidarchitecture;Architectureisfrozenmusic.”
Works of architecture and music are influenced by the semantic and historic features of the period lived in. Both architecture and music are mediums through which creativity is expressed. This project delves into an exploration into this connection and the possible overlap that can be found between architecture and music.
Music is defined as the art of sound in time whereas architecture is the art of play between form and space. Since music belongs to the aural field and architecture belongs to the visual field, the intent is to create a music conservatory with a conjunctural approach.
Abstract
This thesis deals with the approach of designing a dance, music and theatre conservatory in a way that it helps the artists delve into their creative minds. The intent is to create a performing arts school and a performing space, making the facility act as a teaching space and disseminator for the western musical, dance and theatrical artforms.
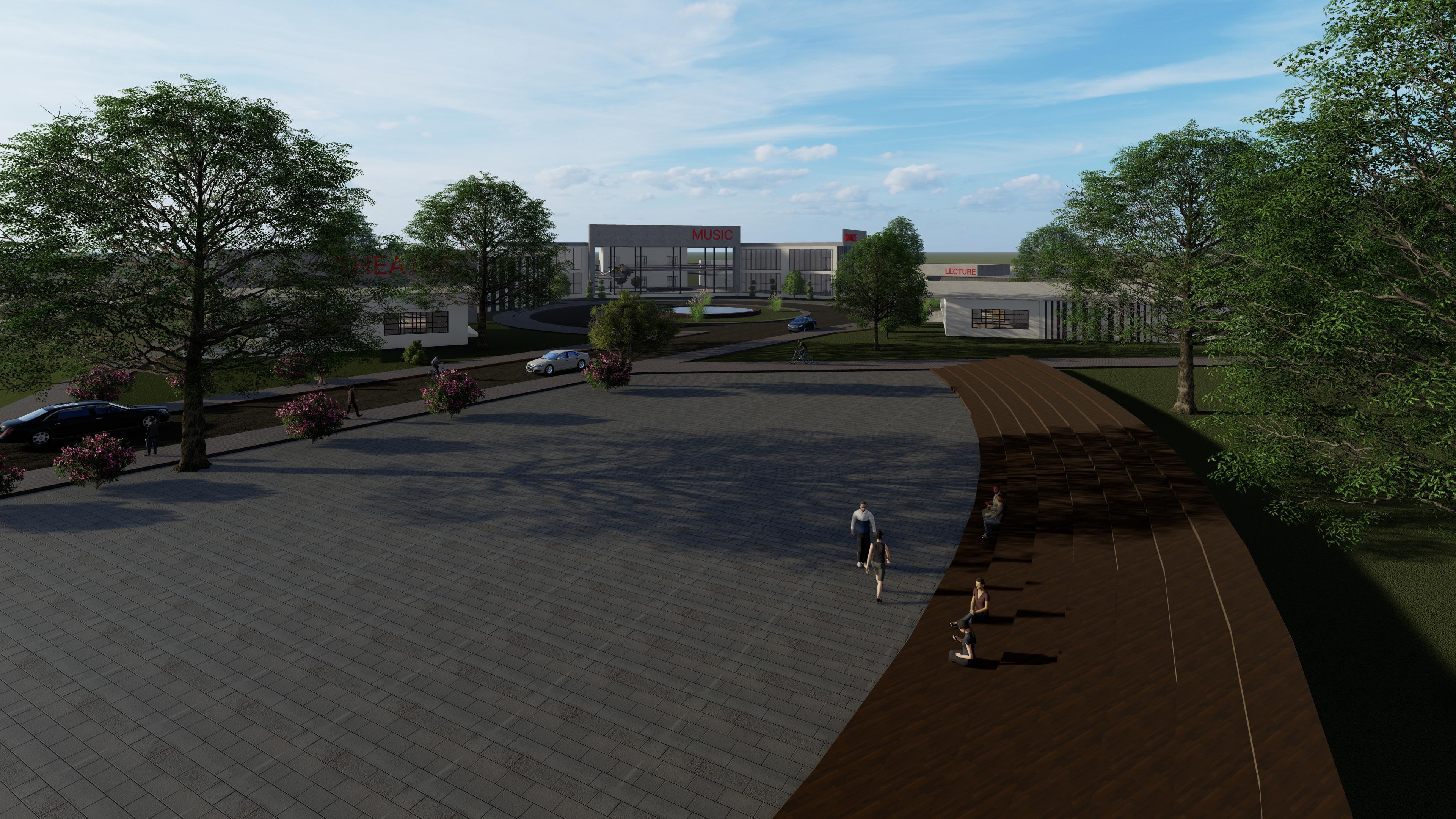
The idea is to design learning and exhibiting spaces with acoustically treated and good sound reinforcement systems such that the tune is kept in line with its reputation and attracts artists and engages the audience thus creating a relishing musical experience.
To study the materials, lighting, acoustics and textures and design considering the optical, auditory and gustatory senses. To study in depth about the variation in arts and creating seamless boundaries accordingly.
To design a sustainable and organic centre such that there is fluidity in the spaces and the play of porosity with the interiors and exteriors depending on the typology of spaces.
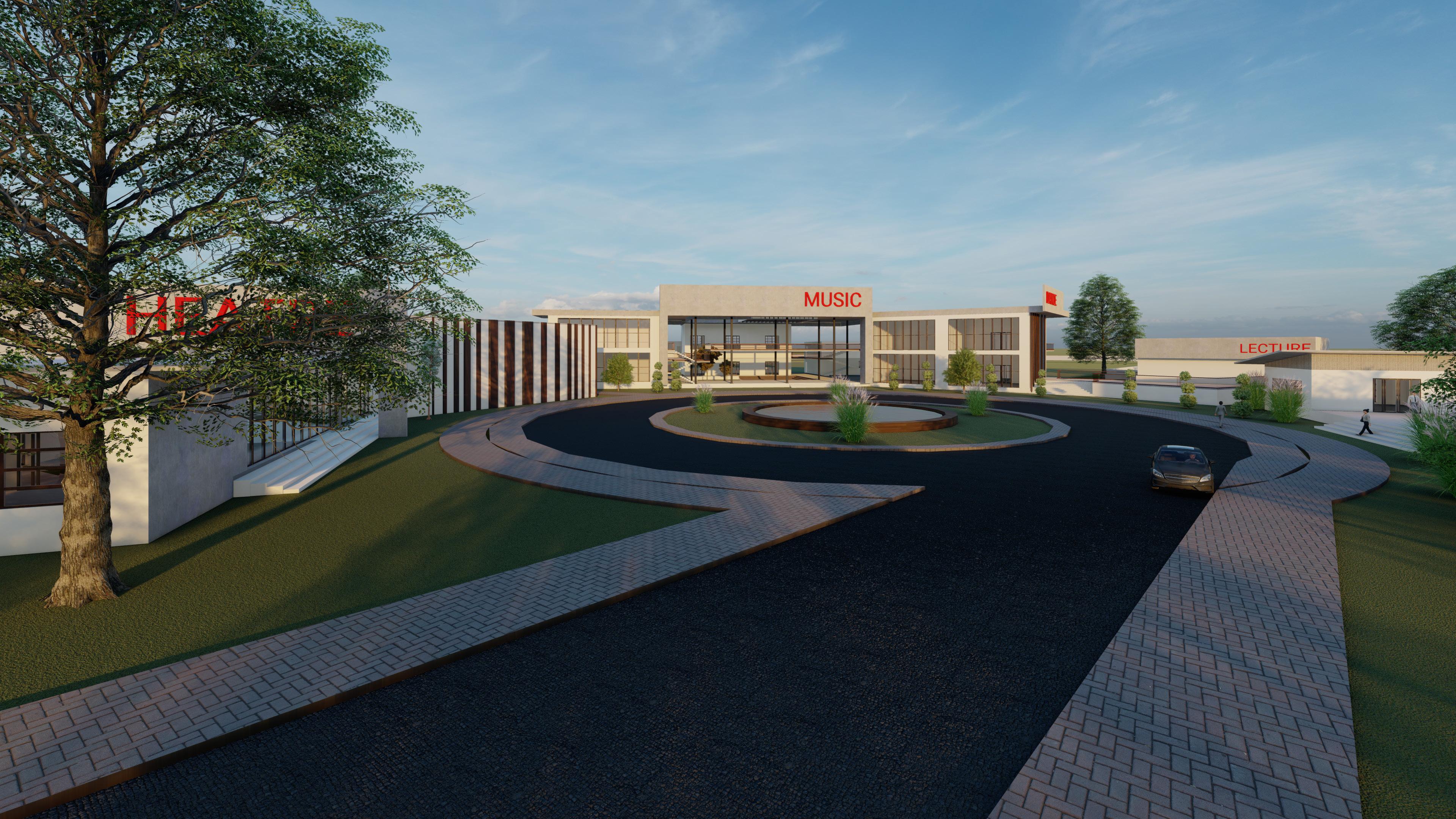
To maintain a constant condition within the performance spaces, irrespective of the atmospheric changes and the effect of air humidity on sound.
