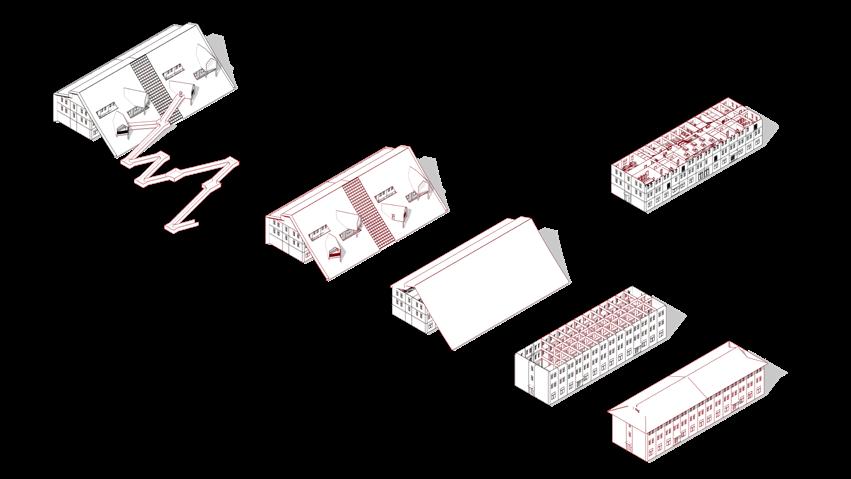
3 minute read
‘’Viewfinders” of Nostalgia
by Hongdu
The green roof is added on the top of the building.
“Viewfinders” are designed for nostalgic retired facutly to discover and appreciate the attractive landscape and landmarks on the campus.
Advertisement
Immerse in the Environment
The planting roof is the extension of the hillside, immersing the Cyan House into its surroundings.
Resulting Plans





? In 1950, the Cyan house was D an
2
Soild & Void: Deduction of the Floor plans
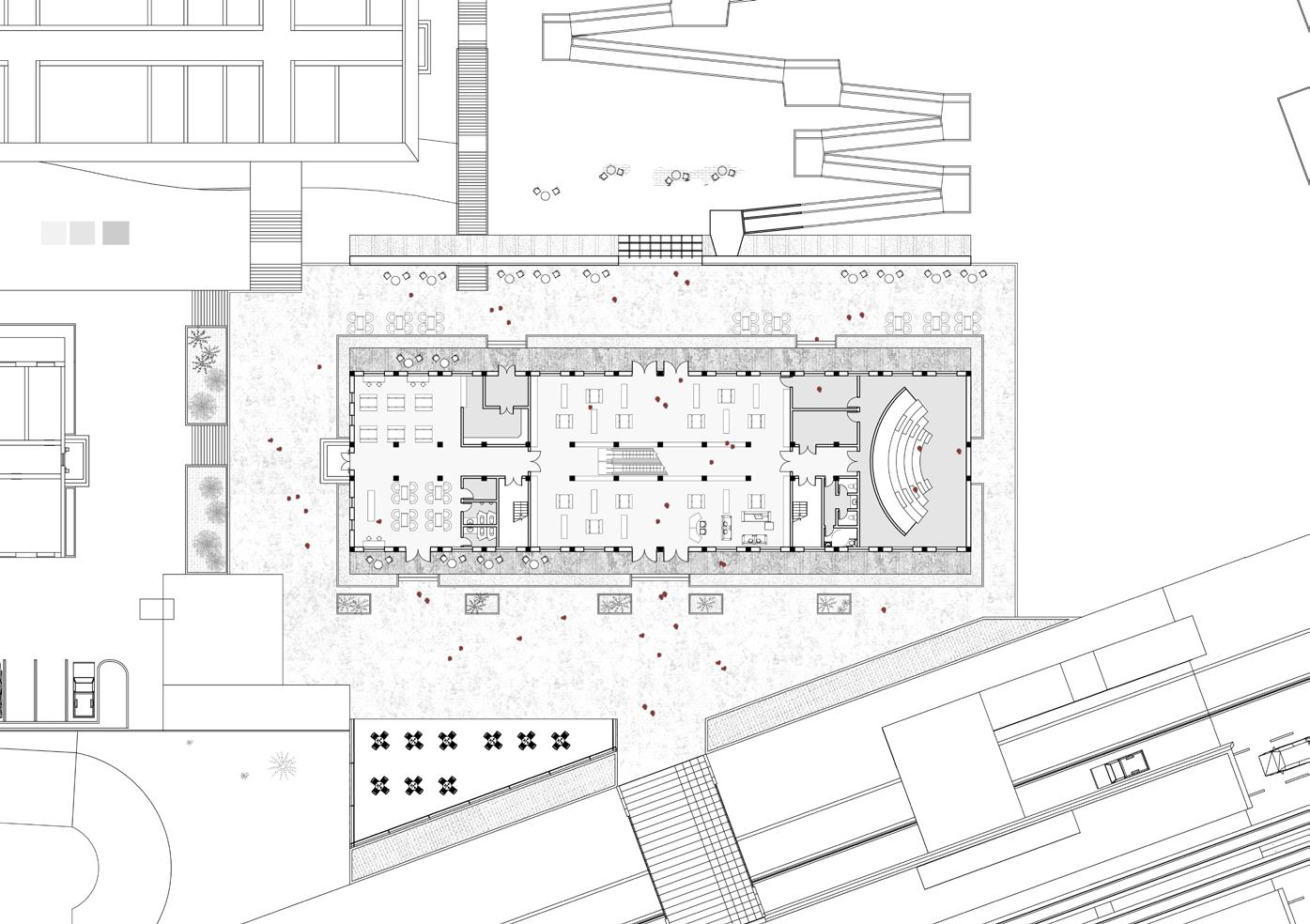

Master Plan
Analysis of Open Office Plans
Open office plans can be generally categorized into 3 types——Solid, Void and Circulation. Each type serves different functions.
+
A Brief Summary
Inspired by open office plans, in following pages of floor plans of this project, we formed SOILD areas with WALLS and organized VOID
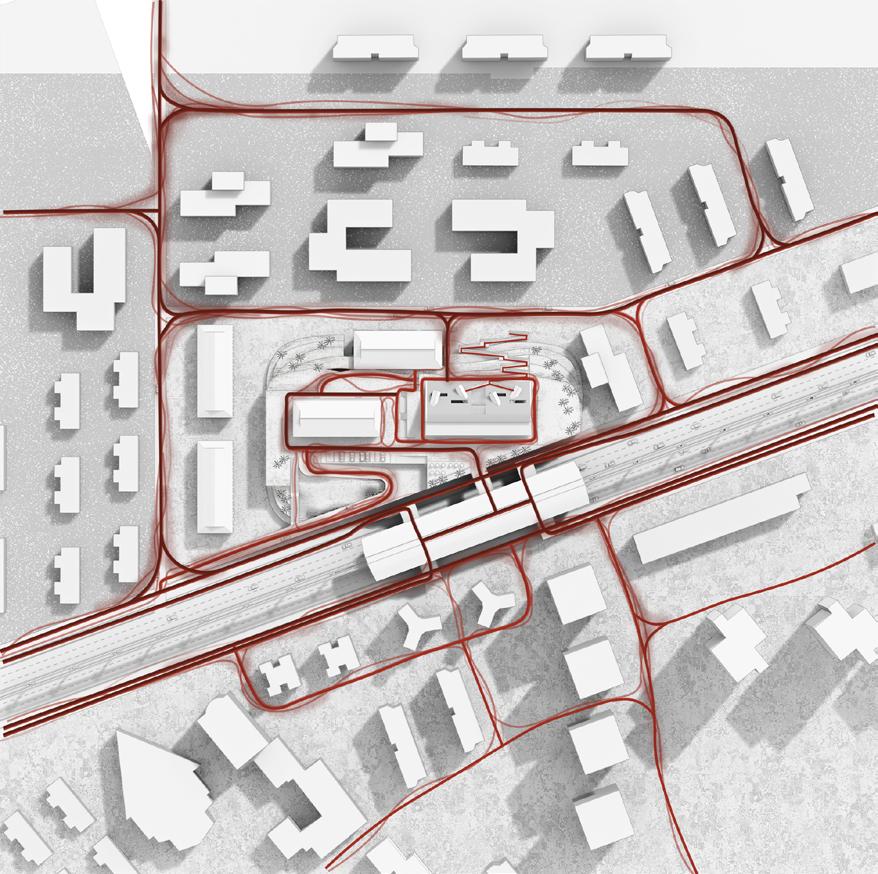
Slope:facilitate accessibility for students
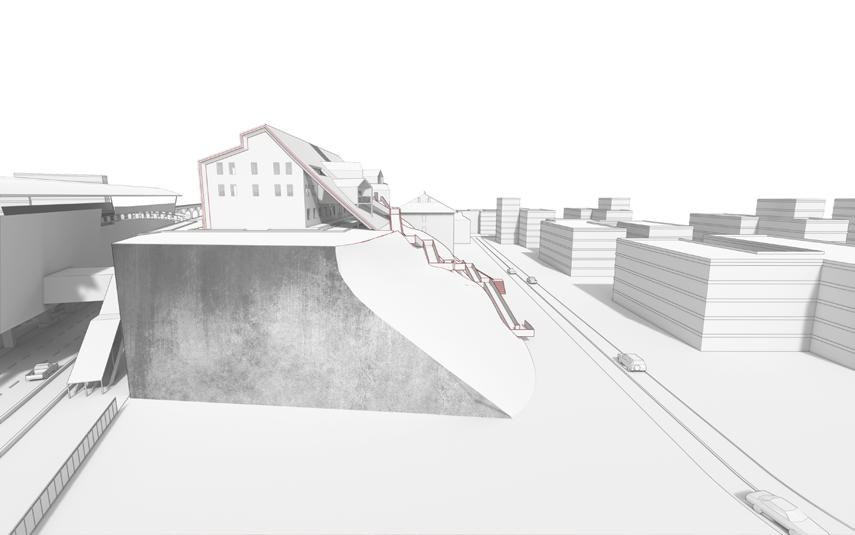

Conclusion
By analyzing the surroundings of the Cyan house, we pinpointed that a learning center for retired teachers is an ideal direction to conduct the renovation. Inspired by open office plans, we have designed a unique floor plan that suits the elderly’s learning and students’ voluntary teaching activities. Extending the roof, we immersed the obtrusive building in the environment, forming an integral landscape and making it more environmentally friendly. With the special “viewfinder,” nostalgic visitors can effortlessly experience CQJTU’s historical attractions and landmarks. Together, these features would revive the Cyan House as an incubator for the improvement of retired teachers and students.

“My grandpa & I shared interesting stories here.”
“I have yoga courses here every evening.”
“Reading‛s a good habit I‛ve been persisting for years.”
“After class, I come here to serve the elderly.”
“Coffee is always refreshing.”
“Last week I had a inspirational lecture.”
Growing Arches
Urban Negative Space Transformation
Term Type Collaborators
My Contribution
Award
2019.7-2019.9
Architectural Competition
Shuo Liu
Concepts, 3D Modeling, Diagrams, Renderings, etc.
(All images shown are remastered by me)
Guyu Architecture Design Competition for College Student - First Prize
This project attempts to activate negative urban space. The site we chose is Kaixuan Steps, which connects two parts of Yuzhong Peninsula, Chongqing. Kaixuan Steps were gradually abandoned by commuters and are a venue for the social activities of the nearby residents today. Therefore, we decided to transform Kaixuan Steps into a popular Chongqing-esque social space.
The Changing Roles of the Steps
In the ’80s, several Elevators were built to connect the city's two parts. Since then, Steps have been used less by commuters
Two Types of Chongqing Icons
By abstracting Chongqing icons, we could design a Chongqing-esque social space.

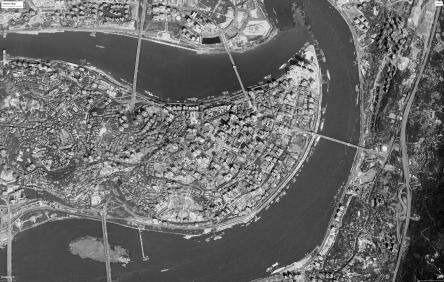
Kaixuan Steps connect the Upper Half and the Lower Half of Yuzhong District. Like other steps in Yuzhong, Kaixuan Steps have become a social space instead of a means of transport since nearby Elevators’s installation
The Archways of bridges are a typical Chongqing icon, which can be seen behind many traditional Chonqing bridges
Steps are another traditional Chongqing symbol, marking the special geological characteristics of Chongqing
Transformation 1: Extension of the Archways
Details of the Wire Mesh
2-3min 10-50min
Current situation: Bridge archways are hidden by two surrounding buildings
Retain the frames and remove exterier walls of existing building. Then the archways appear
Stretch the archways outwards, forming the street facade
Upper Half(270m)
Finally, platform insertion allows people to walk through archways
The new archways are made of wire mesh in contrast with the solid bridge arch.
Transformation 2: Rearrangement of the Steps
The archways are also hollowed horizontally to form continuous space
Current situation: The pedestrian circulation is monotonous and nondescript.
After 1985 Before 1985
Replace some steps with place platforms and blocks to enrich visiting routes
Platforms are embedded in both sides of the original buildings
By introducing the special archways of wire mesh, we created a platform dedicated to displaying exhibitions related to Chongqing culture at an elevation of 15.4m.
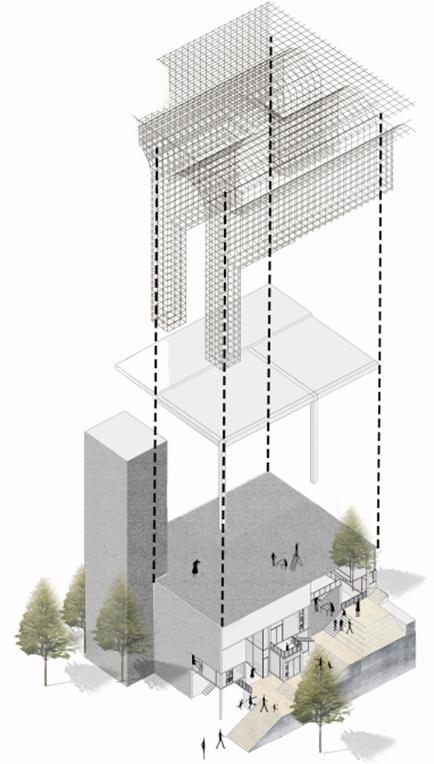
On the wire mesh, vines are transplanted to create a natural and verdant environment for exhibition. We hope this exhibition, full of Chongqing culture and characteristics, can attract both residents and tourists.
Finally, place functional space, providing venues for leisure activities
Place terraces into this area, then decorate them with plants.
Connect the platform with stairs to facilitate visitors’ participation
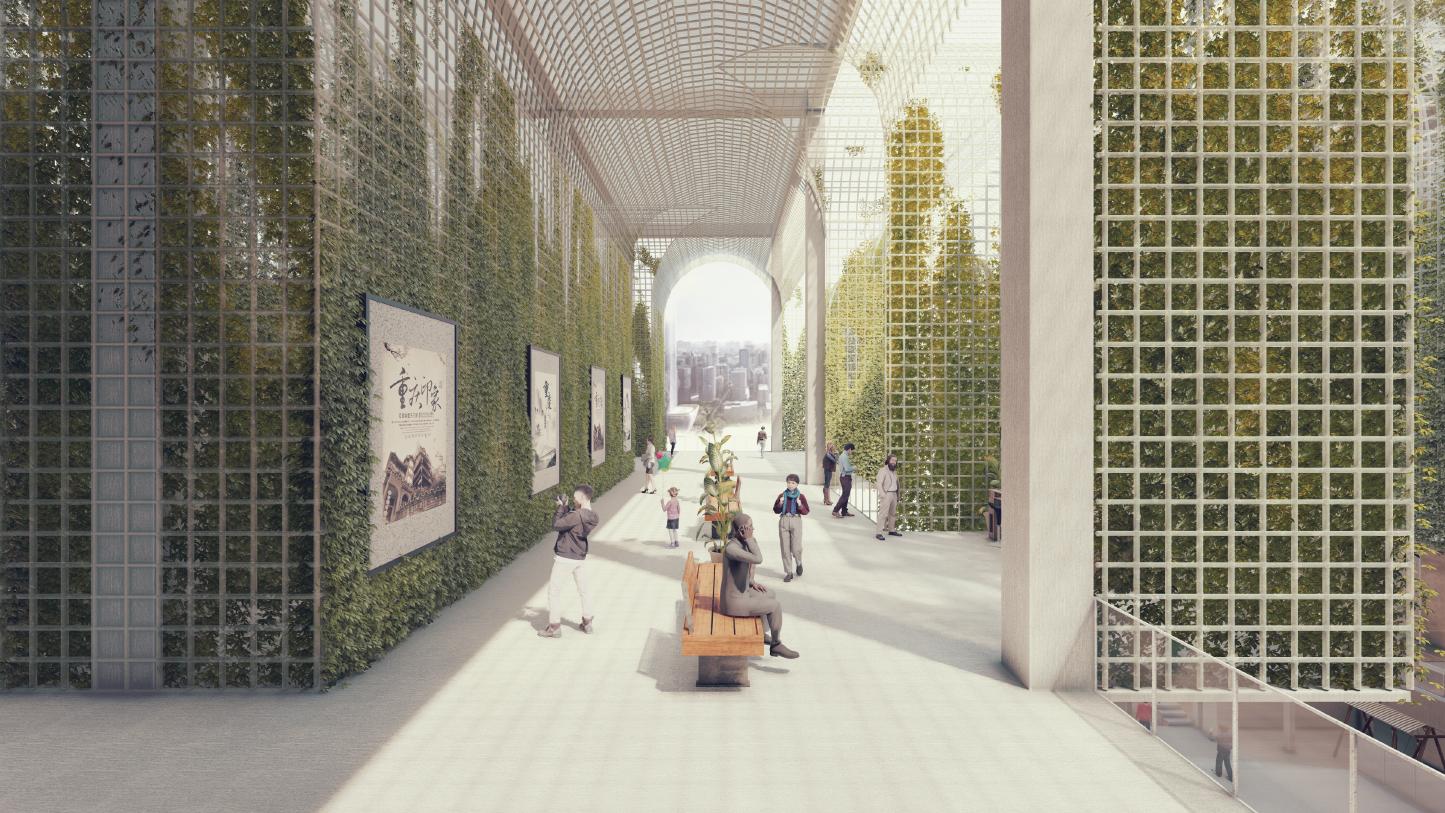
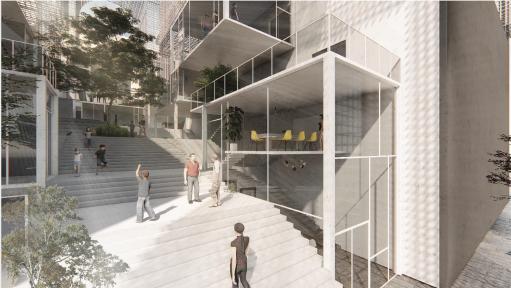
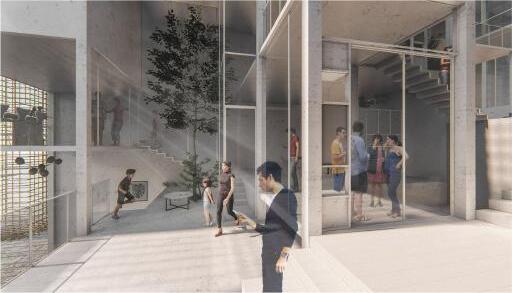
Conclusion
By analyzing the basic social needs and changing characters of Kaixuan Steps, we have proposed an adaption that caters to residents and tourists alike. We have functionally enriched the Steps and transformed archways with an innovative but practical design for the revival of Chongqing-esque social space and the reinvigorating scheme of negative urban space.




