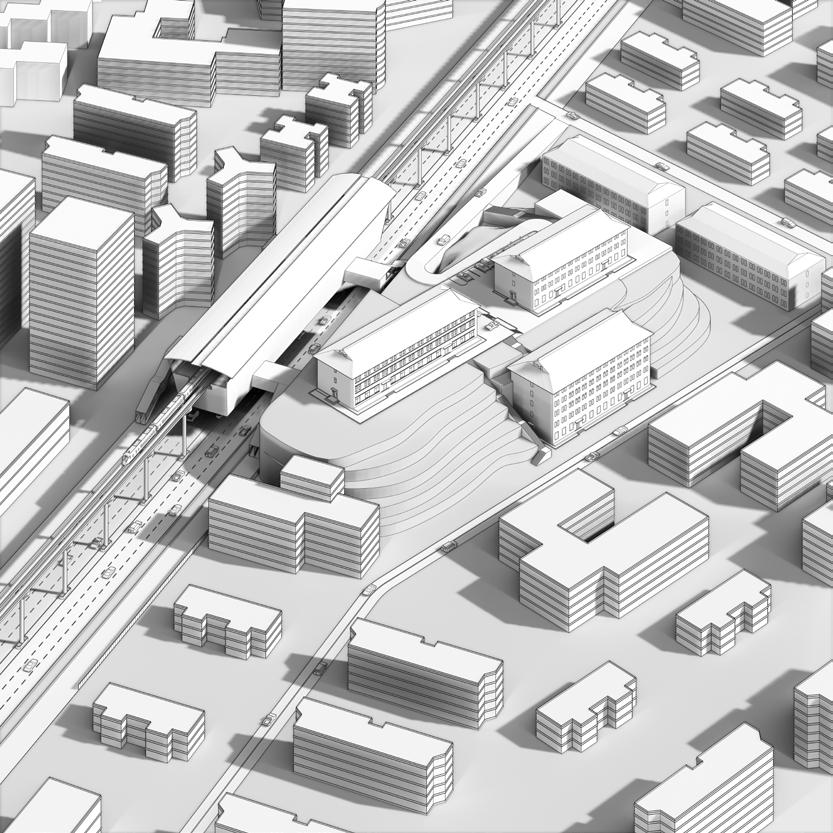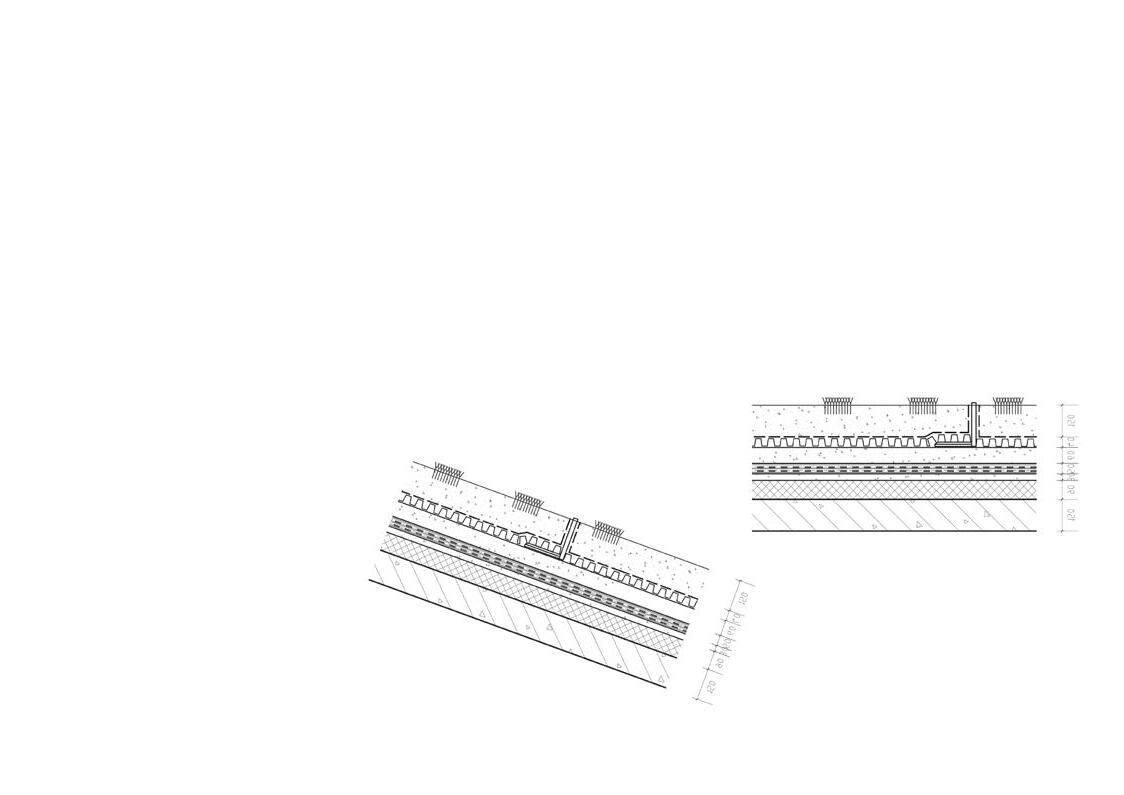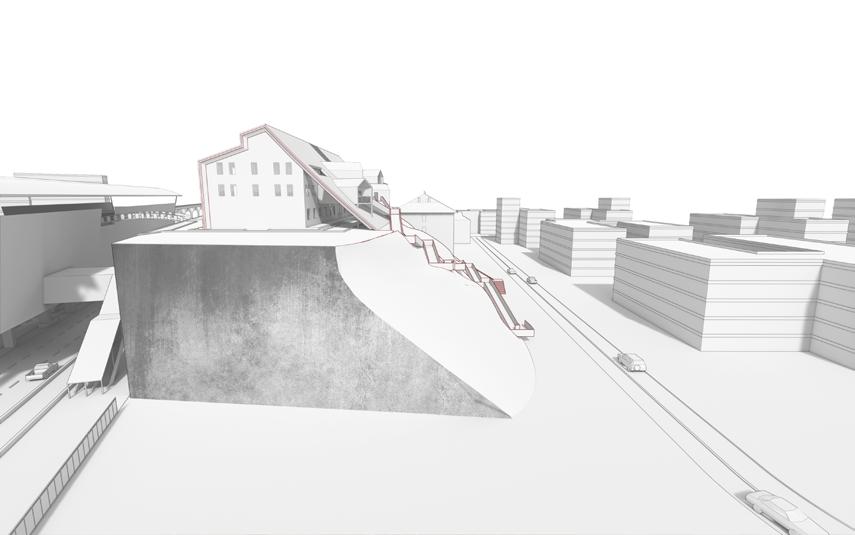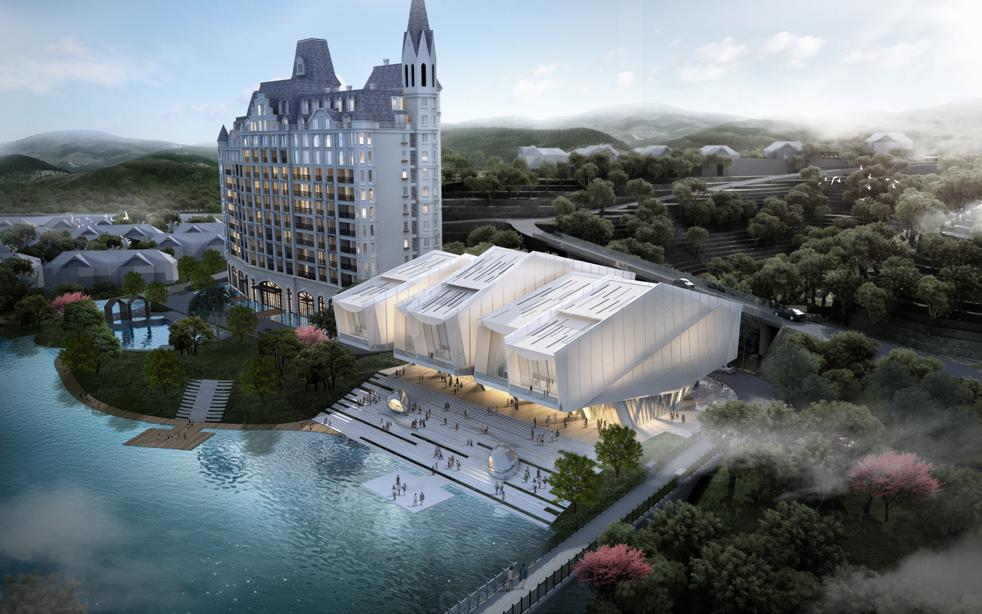
1 minute read
Hashitate Multifunctional Hall
by Hongdu
Rhino Model, Floor Plans, V-Ray Rendering
Renderings
Advertisement
Five strips of different lengths are arranged in the direction of the canyon, like a row of piano keys, with staggered heights, echoing the ripples on the lake, as if they are writing a beautiful fairy tale of the town.The scheme allows more stories to happen here using the elevated ground floor, the large water-friendly steps, and the interweaving of light and shadow while solving the problem of space constraints around the site.
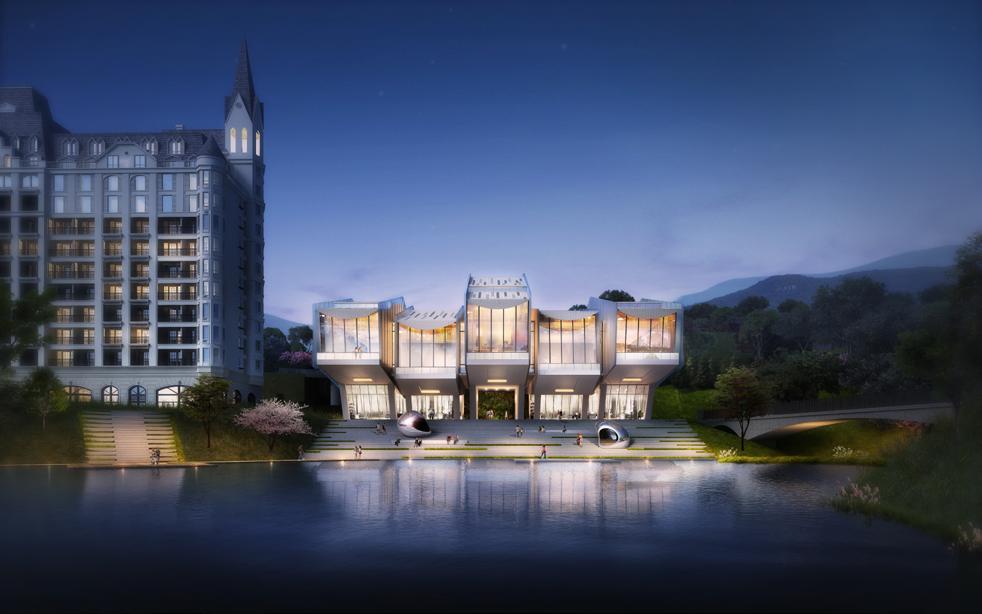
Ground Floor Plan
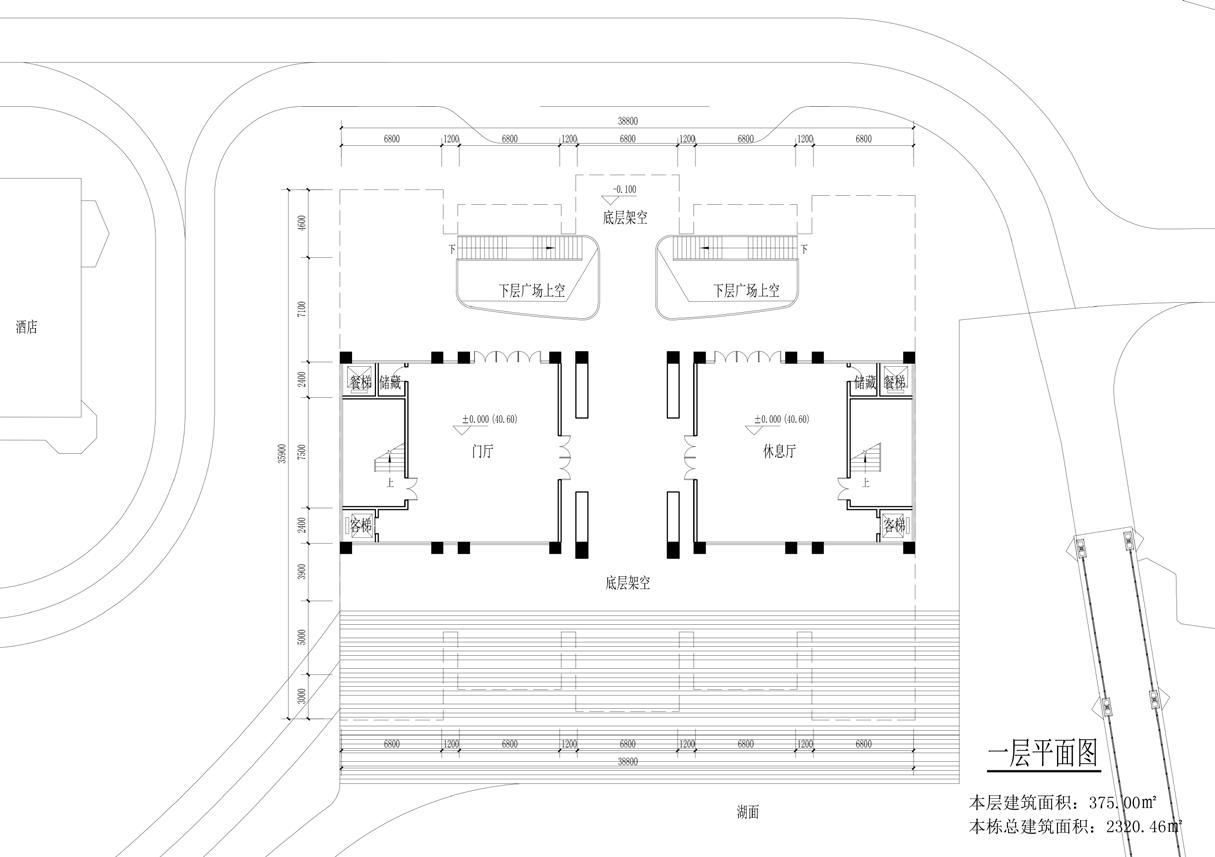
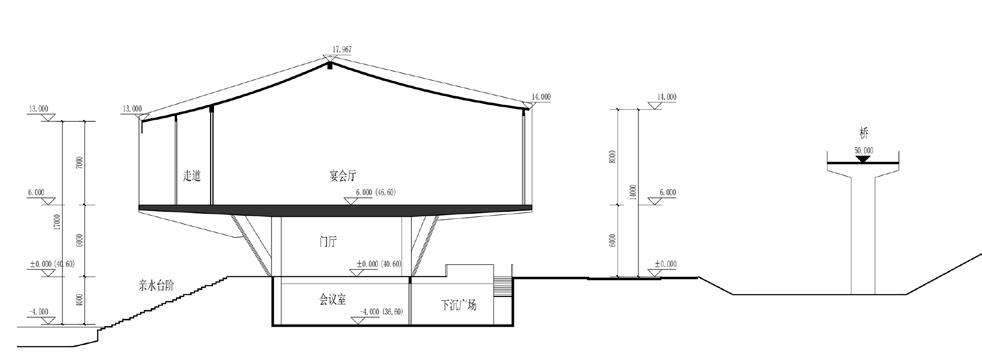
Chatper 3 - Academic Projects
From B.E to M.Arch at McGill
- Imagination flies higher without real-world constraints
Cyan Nostalgia
Adaptive Reuse of Architectural Heritage
Term
Type Instructor
2019.2-2019.4
Individual Academic Project
Dr. Quan Wen
The Cyan House is a 70-year-old historical building in Chongqing Jiaotong University(CQJTU). It was named after its primary material — cyan bricks. Earlier in 2019, it was estimated as a municipal cultural heritage, and a subsequential renovation was proposed. We architecture students were encouraged to provide ideas for its transformation
The Cyan House's location (between university’s retired faculty apartments and the teaching area of CQJTU) makes it a perfect venue to host senior activities. The project aims to reach a win-win situation in which the elderly can be served voluntarily by students, and in turn, students can benefit from such educational activities.
The Cyan House & Its Surroundings
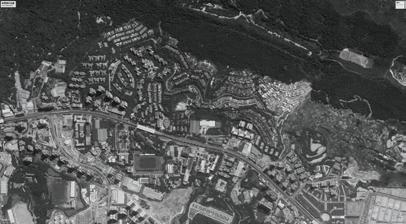
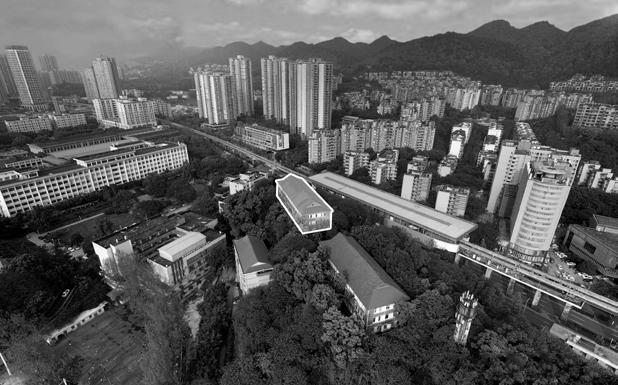
Current situation: Obsolete. Retain only frameS & exterior walls of the Cyan House. Design new floor plans according to our strategy
Builtin1961 Builtin1950 Builtin1974 The Cyan House Steps Road :Entrance for Vehicles Secondary Road Metro Station Main Road
Finally, add a gentle slope to facilitate accessibility. Add our later mentioned “Viewfinders” on the roof.
