

Galvanizing Growth
Gregory Industries continues 125-year legacy with opening of $16 million headquarters
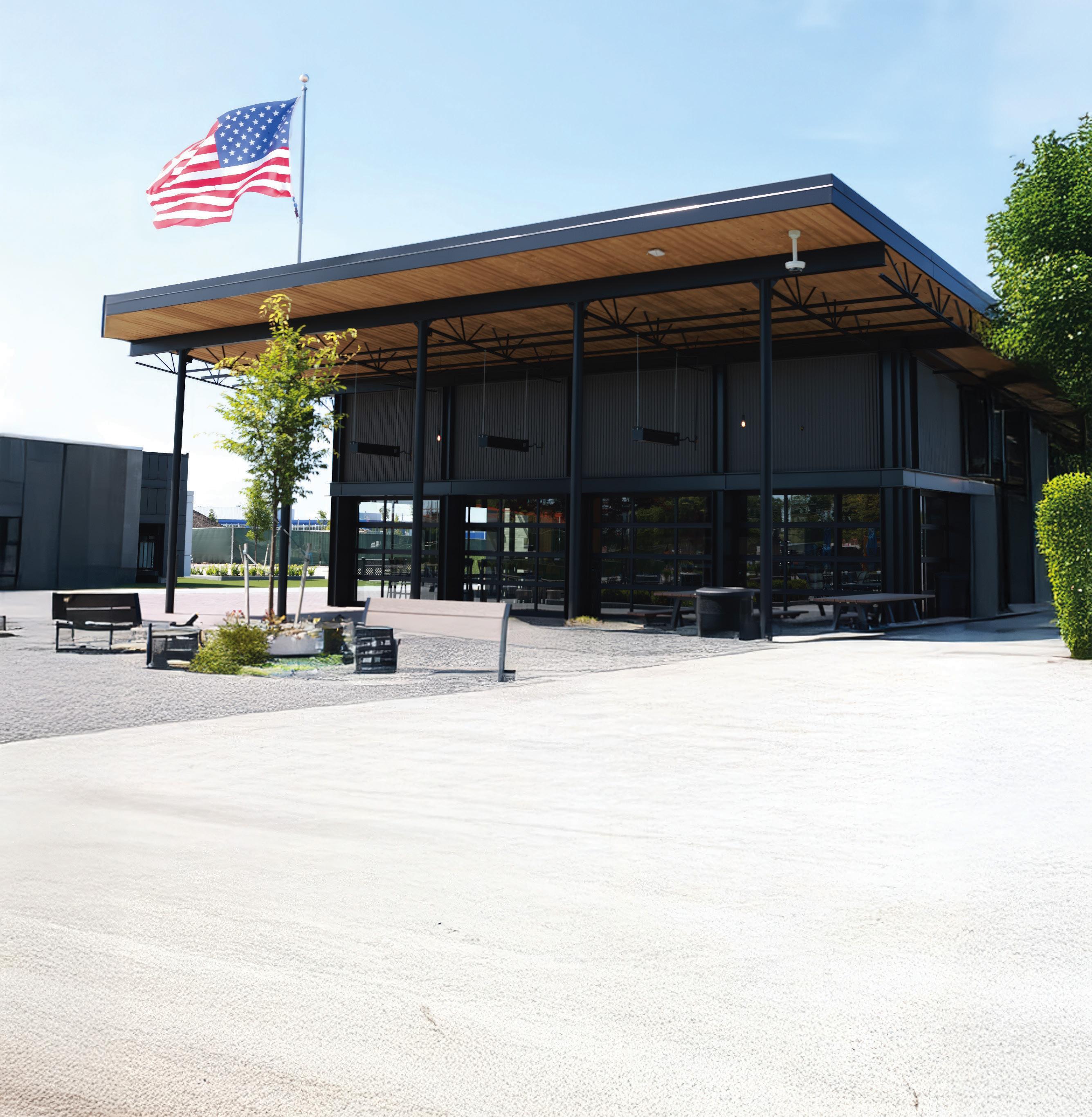




Gardiner Does It.


Building owners are finding that traditional preventive maintenance isn’t enough. In fact, 80% of modern HVAC equipment fails before the end of its rated useful life.
But it doesn’t have to. Gardiner Data Services is a new, data-driven approach to maintenance. Our team leverages the world’s most powerful building analytics engine to diagnose, prioritize, and act on issues impacting system performance before they become problems - many of which can be corrected remotely.
Ready to see the future of HVAC maintenance? Gardiner Does It.


Smarter Air Starts Up Here
• Smart controls
• Application-driven design
• Inverter-driven efficiency
• Quality construction




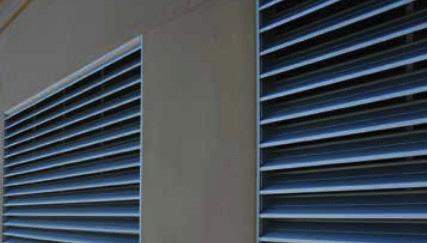
ACP On Site keeps your systems efficient, reliable, and ready when it matters most, because consistent performance isn’t a luxury, it’s a need.
Start up & Commissioning Services include:
• Equipment Testing to verify proper operation
• Performance Verification against design intent
• System Optimization for long-term efficiency
Start-up & Commissioning
Bringing new HVAC equipment online and verifying proper operation per manufacturer specifications.
Maintenance Team Training
Teaching in-house staff how to inspect, clean, and maintain equipment for optimal performance.
Adjustments & Calibrations
Fine-tuning equipment settings, sensors, or control systems to ensure accurate and reliable operation across all components.
Issue Troubleshooting
Diagnosing irregular fan speeds, airflow imbalances, or equipment alarms on-site.
Fans (Supply, Exhaust, Recirculation)
Louvers & Dampers Rooftop
info@propertiesmag.com www.propertiesmag.com
EDITOR-IN-CHIEF
Mark Watt mwatt@propertiesmag.com 216.251.2655
OFFICE
Lisa Larissey llarissey@propertiesmag.com 440.429.6153
CONTRIBUTING
Doug Bardwell, Scott Esterly, Dan Holland, Christopher Johnston, Alec Pacella
MEDIA CONSULTANTS
Matt Lehnert mlehnert@propertiesmag.com 216.251.6753
Larry Overbey loverbey@propertiesmag.com 216.251.6649
OWNER
Real Estate Publishing Corporation
Jeff Johnson, CEO jeff.johnson@rejournals.com
Cover photo: Gregory Industries Headquarters, by Mark Watt
FEATURES
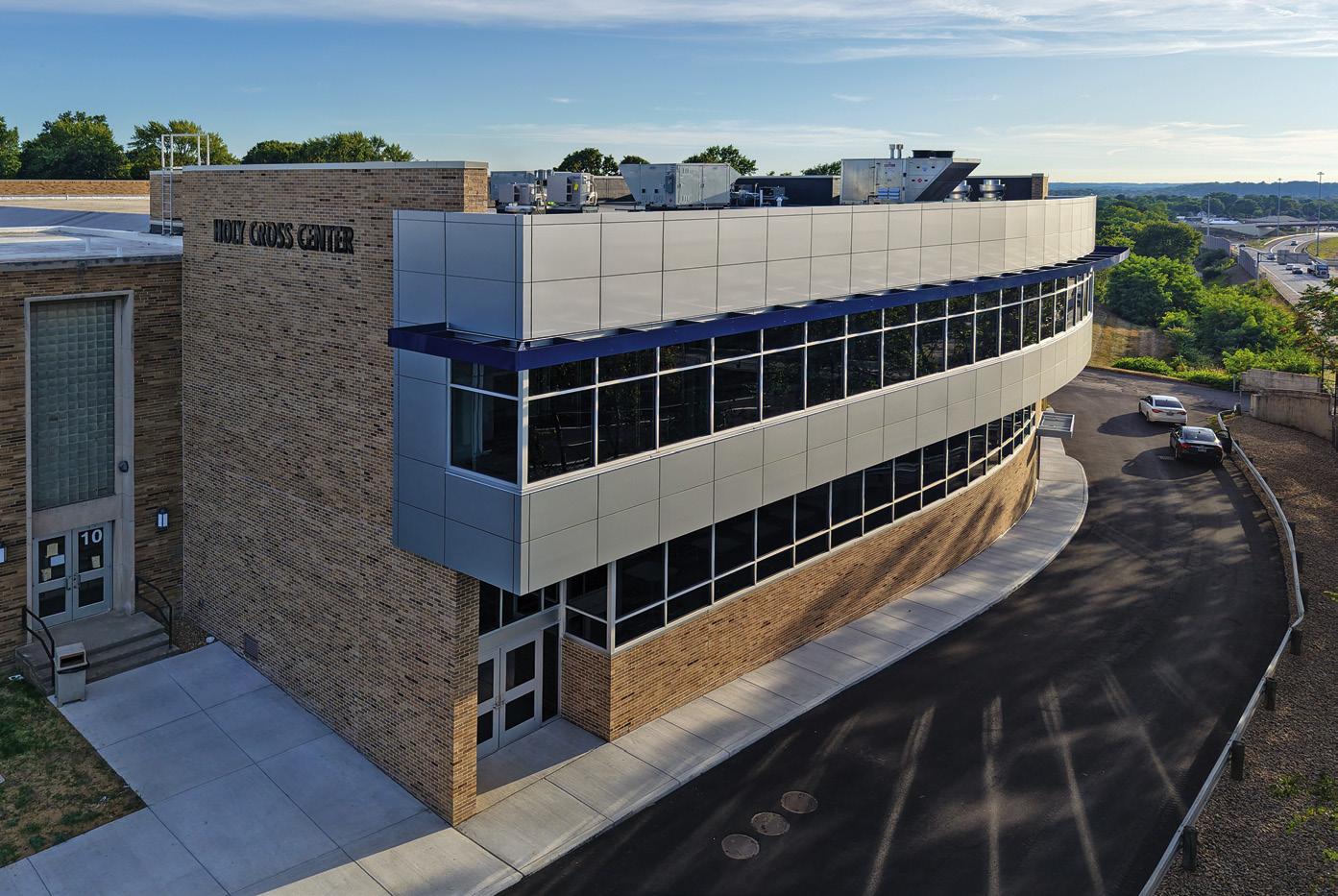
by
into a vibrant hub of campus life
Employers Association’s new HQ reflects history, collaboration + growth
Restoring the Past, Sustaining the Future: How the Heritage Home Program preserves Cuyahoga County’s aging home
Thresholds to Transformation: Strategic window, door upgrades can boost energy efficiency, safety + aesthetics
Opening New Doors: Choice Cabinet relocates HQ to Solon, while tripling the size of its existing showroom
DEPARTMENTS
Photo
Cam MacLellan
PROPERTIES PEOPLE


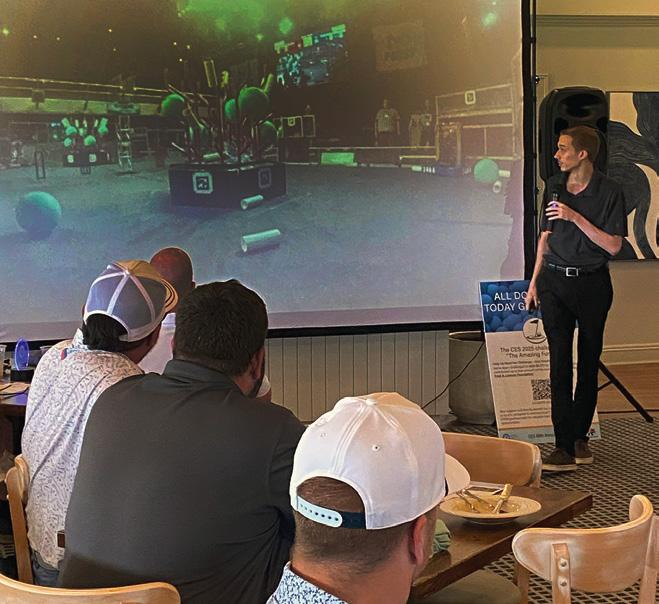



AIA Akron and Design Ohio
– Akron-Canton recently held a joint annual golf outing at J.E. Good Park Golf Club in Akron.
Approximately 120 golfers participated in the sold-out event, which brought together architects, engineers, contractors and other design professionals for a day of friendly competition and networking.

Annual Golf Outing & Fundraiser
Cleveland Engineering Society (CES) recently hosted its 48th Annual Golf Outing & Fundraiser at Fox Meadow Country Club in Medina. With more than 100 golfers in attendance, the event collectively raised funds to support CES STEM outreach programs, including a


1 Nicholas Keels (Intertek-PSI), Zach Kimble (Accenture), Nick Bosh (Intertek-PSI) and Justin Fye (AVID Architects)
6 David Fox (American Interiors), Vicky Kraft (LVK Design), Hunter Wehrle (American Interiors) and Jessica Lozon (American Interiors)
4 Chris Westbrook (CESO Inc.), Michael Taylor (Welty), Don Obermeier (CESO Inc.) and Jason Griffin (Menard USA)
2 Bernie Lappe (CESO Inc.), Lee King (SōL Harris/ Day Architecture), Todd Rainsberg (SōL Harris/Day Architecture), Dave Zingery (Midmo.ai) and Jeff Hardy (SōL Harris/Day Architecture)
3 Michelle Tomei (Hasenstab Architects), Jenna Farley (Ketchum Walton), Cameron Carris (Ketchum Walton), Robert Lucius (Allegion) and Amber Duco (Hasenstab Architects)




1 Angela Lowry (Driven 4 Flooring) and Dave Robar (Vocon)
2 Chris McManis and Jessie Dellapina
NAIOP Northern Ohio held its Annual Cornhole Tournament at Cleveland’s Whiskey Island recently. The event included friendly competition between 40 players, networking and lunch.
Rob Cole (Brooksource), Hailey Kaufman (Brooksource) and Zach Wenz (MC²STEM High School)
(SME)





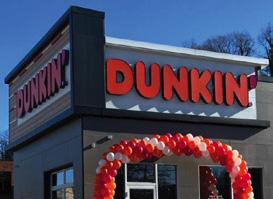


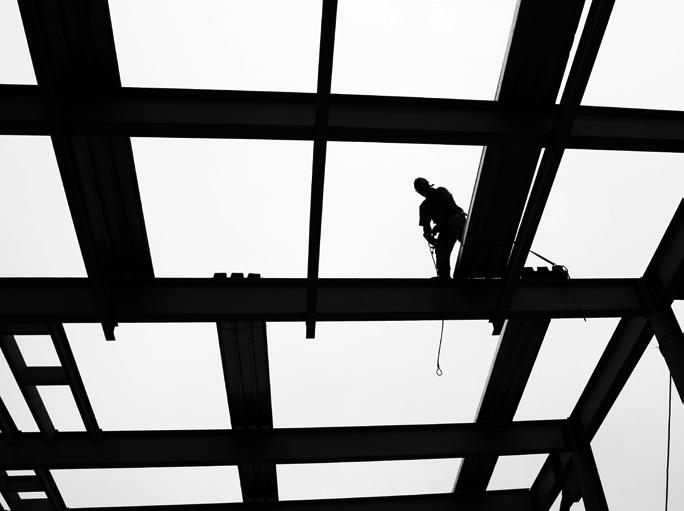
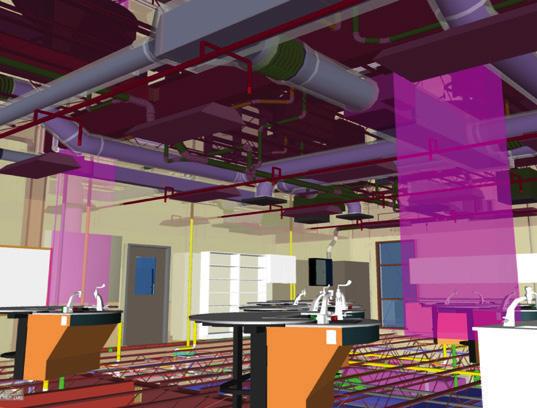






Galvanizing Growth
Gregory Industries continues 125-year legacy with opening of $16 million headquarters
By Dan Holland | Photos by Mark Watt
Gregory Industries, a manufacturing company founded in New York City in 1896, continues to grow and expand its operations with the opening of a brand-new 27,000-square-foot headquarters located at 4677 Applegrove St. NW in Jackson Township.
The company – a leading supplier of roll-formed steel products used in highway, construction and industrial applications, such as guardrails, strut channels, fence posts and tubing –relocated to Canton in 1957 and has been headquartered in Northeast Ohio ever since. It opened its existing Northeast Ohio manufacturing/ office facility at 4100 13th St. NW in Canton in the 1980s. It also owns and operates plants in Athens, Alabama and Decatur, Alabama.
A need for more space
With a robust plan for future growth, the decision to build at the 30-acre site in Jackson Township was deemed the best option, explains CEO Matt Gregory, a fifth-generation family member leading the company.
“We ran out of space at our Canton facility,” says Gregory. “That building
was built in the 1940s. It’s a great manufacturing facility but not the best as far as office space. We just ran out of room.”
Securing and retaining a strong local workforce was key in building the modern facility.
“We wanted to have something that attracts the best possible talent we can find,” he continues. “One of the problems in Northeast Ohio is that around half of all college graduates leave the area at some point and never come back. So, we wanted to build a facility that would attract them.”
Beginnings
Gregory Industries first engaged Structura Architects, of Akron, six years ago to discuss its growing space needs.
“Our initial conversations were in late 2019, right before COVID hit,” Gregory explains. “And, we originally were deciding whether we wanted to
renovate our Canton facility, as we have some land there.”
Because of the pandemic, however, the project was temporarily placed on hold in 2021 and, in the interim, a more desirable location was identified.
Gregory credits Carl Bell, a principal with Structura Architects, as instrumental in finding the Jackson Township property – a former rock and sand quarry that includes woodlands and wetlands along 30 acres, with a highly visible presence alongside Interstate 77. Gregory Industries purchased the parcel in 2023.
“The programming we developed for the original site was expanded upon and was implemented at the new headquarters,” Bell notes.
Augere Construction Company, of Hudson, was hired as general contractor for the design-bid-build project in summer 2024. Work on the $16 million facility began in October 2024, with


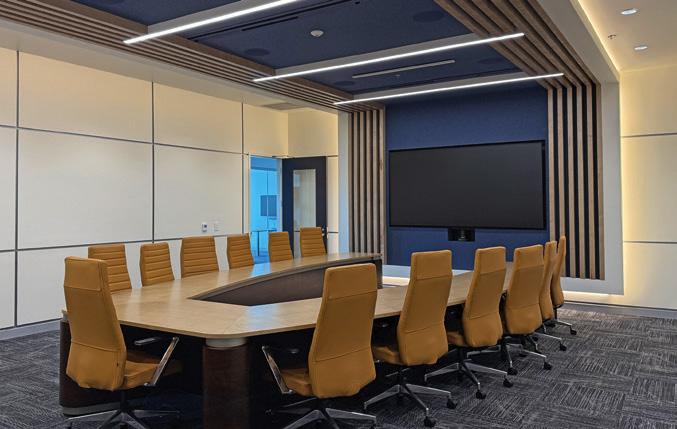

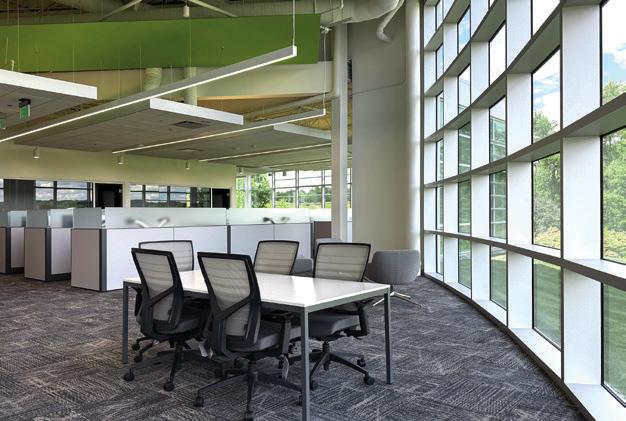
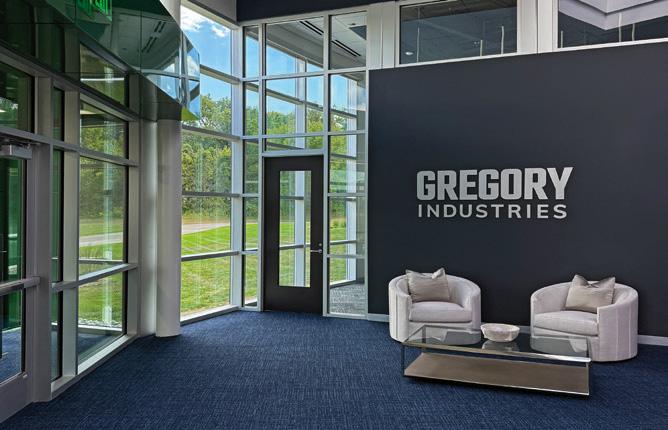



substantial completion reached in early September 2025.
Exterior impact
Prominence along the highway was a key factor in shaping the exterior design and siting of the building. “We wanted the front of the building to face the highway, but we also wanted to pull it back so we didn’t have all the noise,” explains Bell. “So, the sightlines were important.”
A lighted and tiered 98-space parking lot at the front of the property was recessed below ground level to highlight the building, which sits between three and 14 feet above grade on a constructed mound. Excavated soil from the parking area accounted for all required fill on the site.
“We set the parking down low and tiered it, so we could build a high point for the building to sit on,” explains Bell.
funderburgja@dollarbank.com 216-736-8955 Ron
Vice President adairra@dollarbank.com 216-736-8957
“So, from the highway, there is very good visibility of the building with passersby being able to see over the cars in the parking lot.”
A modern design that incorporated the company colors was agreed upon.
“We wanted a nice, modern look while also reinforcing the branding for Gregory Industries by incorporating some of their coloring and materials into it,” Bell explains. “A main design component was to allow a lot of natural light to flow into the building, so there is a lot of glass. We have a tinted-green
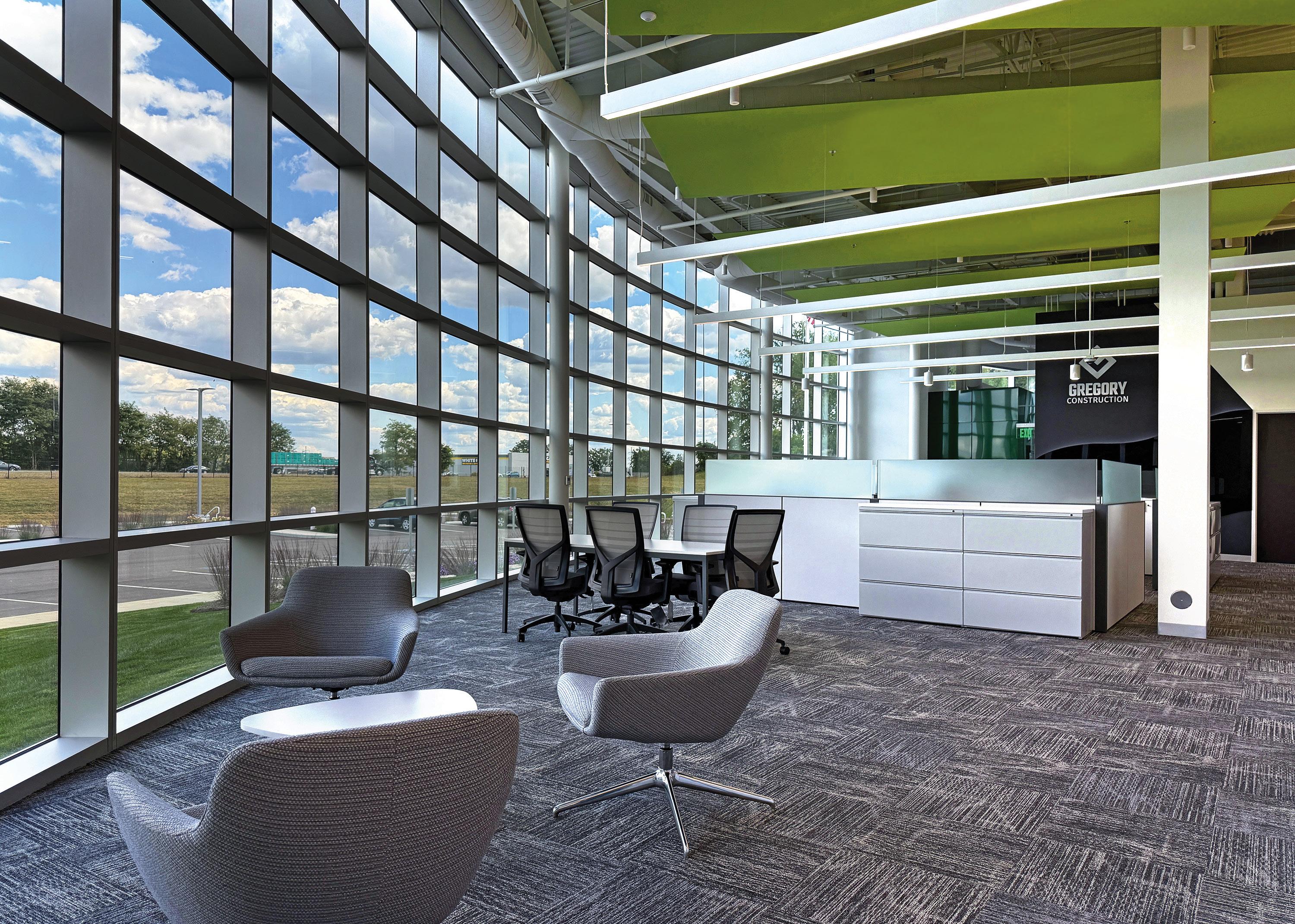
Solex glass, along with the metallic framework of the curtainwall system, that reinforces some of the branding for Gregory Industries.”
“With having a substantial building, and in looking at the overall proportions, we needed a hierarchy within the elevation with the front façade,” he adds. “We wanted to break up the mass of the glass, so we have a lot of horizontal lines that get pulled across the front.
We wanted some variety of forms, and the large, curved form draws your eye to the main entrance.”
The building, which varies in height from 15 to 32 feet, features extensive landscaping all around.
Design considerations
An angled front vestibule, which ties into a radiused glass curtainwall front façade, leads visitors into an open lobby
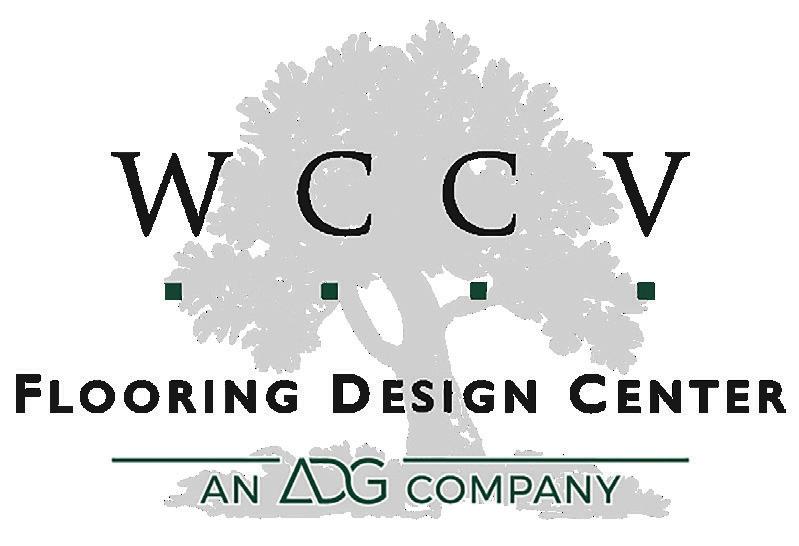

with a skylight overhead. Office areas are split into three distinct “neighborhoods” – including its Highway Products division, a Construction Products division and staff support –with each area featuring an open floor plan with work stations.
A number of collaboration spaces and private “phone booths” are located in each of the neighborhoods, along with a conference room. All private offices

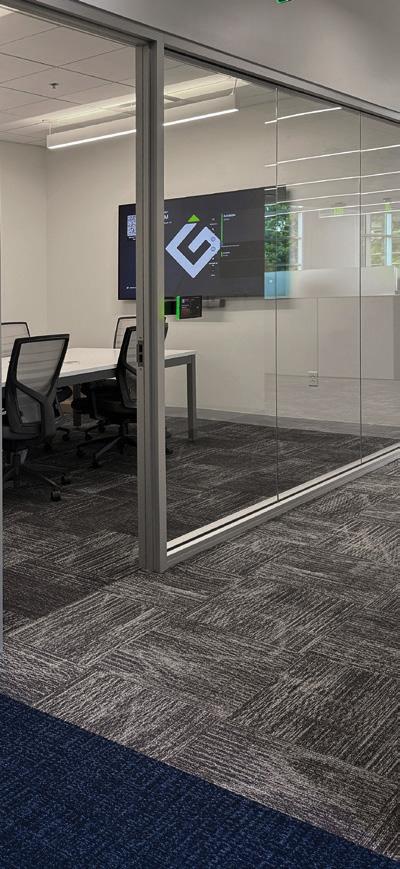
GLASS + GLOW A radiused curtainwall with tinted-green Solex glass floods the facility’s interiors with natural light..
Designing Spaces That Tell Your Story
Corporate space isn’t just walls, floors and furniture. It’s where your brand comes to life. We make that happen.
Vision to Reality
WRL provided corporate interior design for the new headquarters of Gregory Industries, a national leader in manufacturing steel products. Our interviews with leadership revealed stories, memories and values that shaped the company across generations.
The Result
Our work on the new headquarters isn’t just beautiful it tells the Gregory Industries story, 125 years in the making.

WRL made the design process easy. They listened to our needs, understood our story, and presented creative ideas that looked great and captured who we are as a company. The result is a beautiful building that tells the Gregory story.
MATT GREGORY CEO, Gregory Industries, Inc.


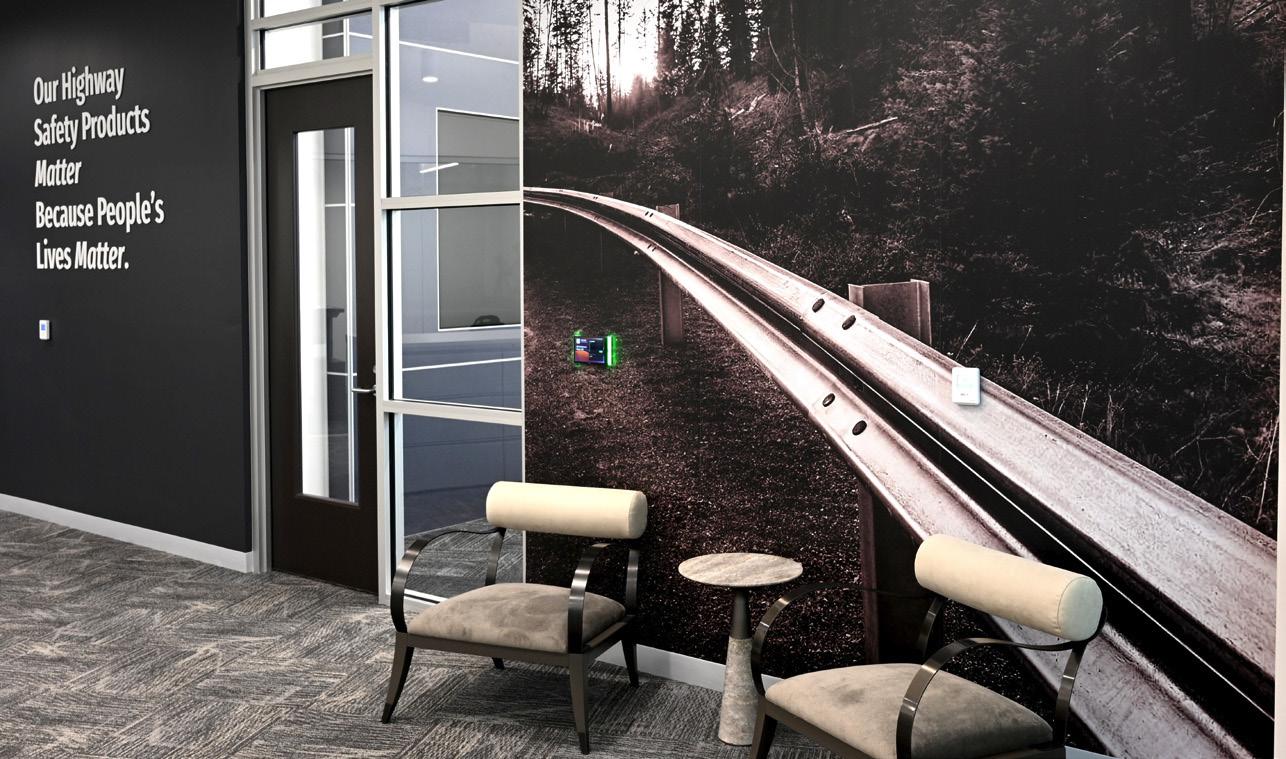
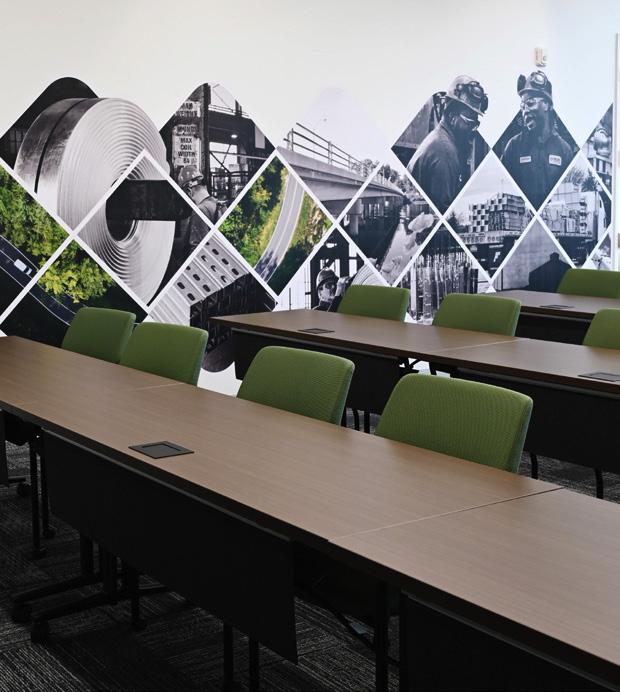
Let’s Design Your Brand Experience
Our award-winning designers and branding experts can transform your corporate space into a living expression of your brand. Contact us today for a consultation.

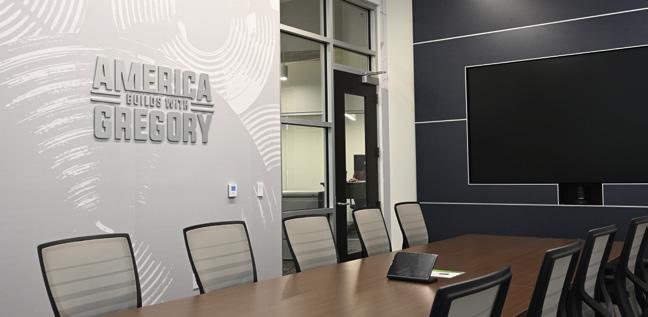
BRANDED BALANCE Gregory Industries’ logo and colors are woven throughout the interior design, from accent walls and graphics to finishes that reinforce the company’s identity.
feature floor-to-ceiling glass front walls that allow a flow of natural light to reach into the building interior.
“We spent a lot of time looking at the individual work settings from an ergonomic standpoint with sit/stand desks, as we toured a number of facilities and looked at different set-ups, being sensitive to trying to keep the partitions low,” explains Bell. “We worked with frosted glass panels on the cubicles, and we spent a lot of time working with sightlines, so that when you walk through the space, you still have a feel of openness while still providing a sense of privacy.”
Suspended sound attenuation clouds sit above cubicle areas, along with verti-
“We wanted a nice, modern look while also reinforcing the branding for Gregory Industries by incorporating some of their coloring and materials into it.”
Carl Bell Structura Architects
cal sound dampening panels mounted in corridor ceilings.
A central north-south corridor, running behind the wall of a long row of offices, leads to a large training room and breakroom – with the latter being dubbed “1896 Café” in recognition of the year the company was founded. An operable wall between the two spaces can be raised or lowered. The café features quartz countertops, stainless steel appliances and a variety of seating options. All furniture in the training room is moveable to allow for a variety of configurations.
Adjacent to the café and visible through a wall of glass is a golf simulator and gaming lounge, with an exterior door that opens to a large, partially covered employee patio with wicker furniture.
Men’s and women’s locker rooms and restrooms are situated nearby, directly across from a fitness center located along
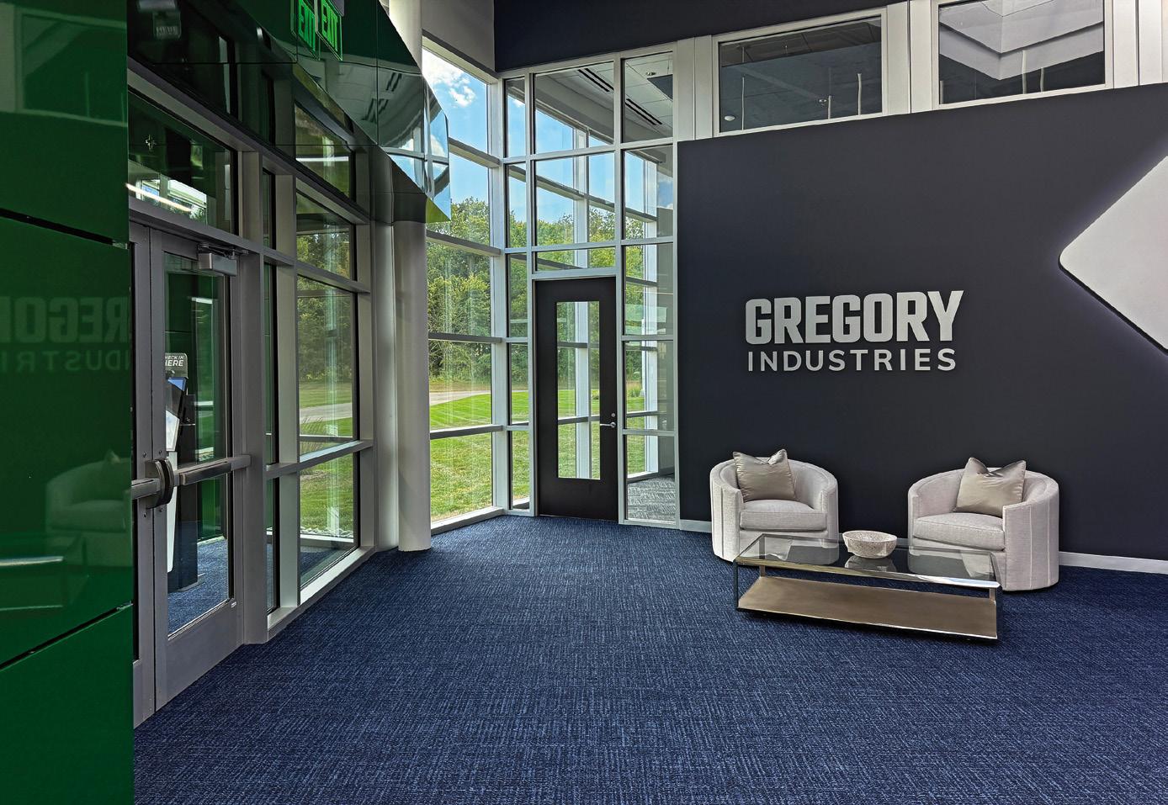
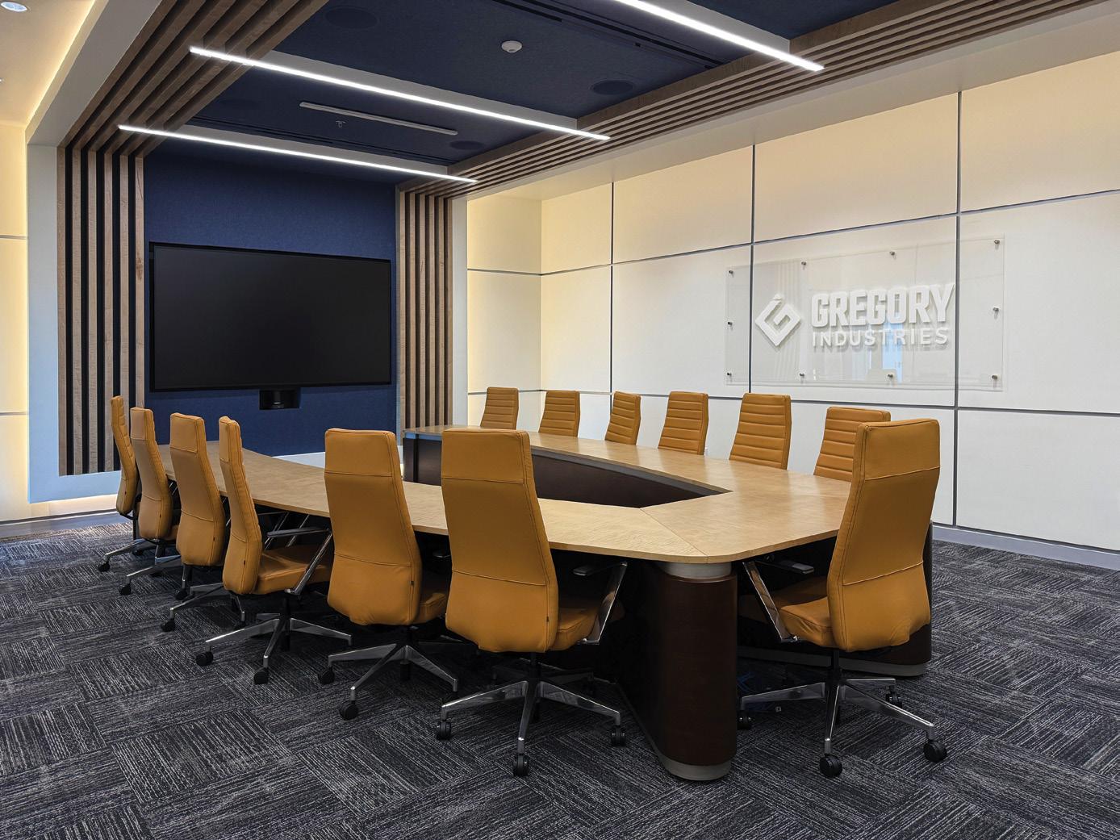
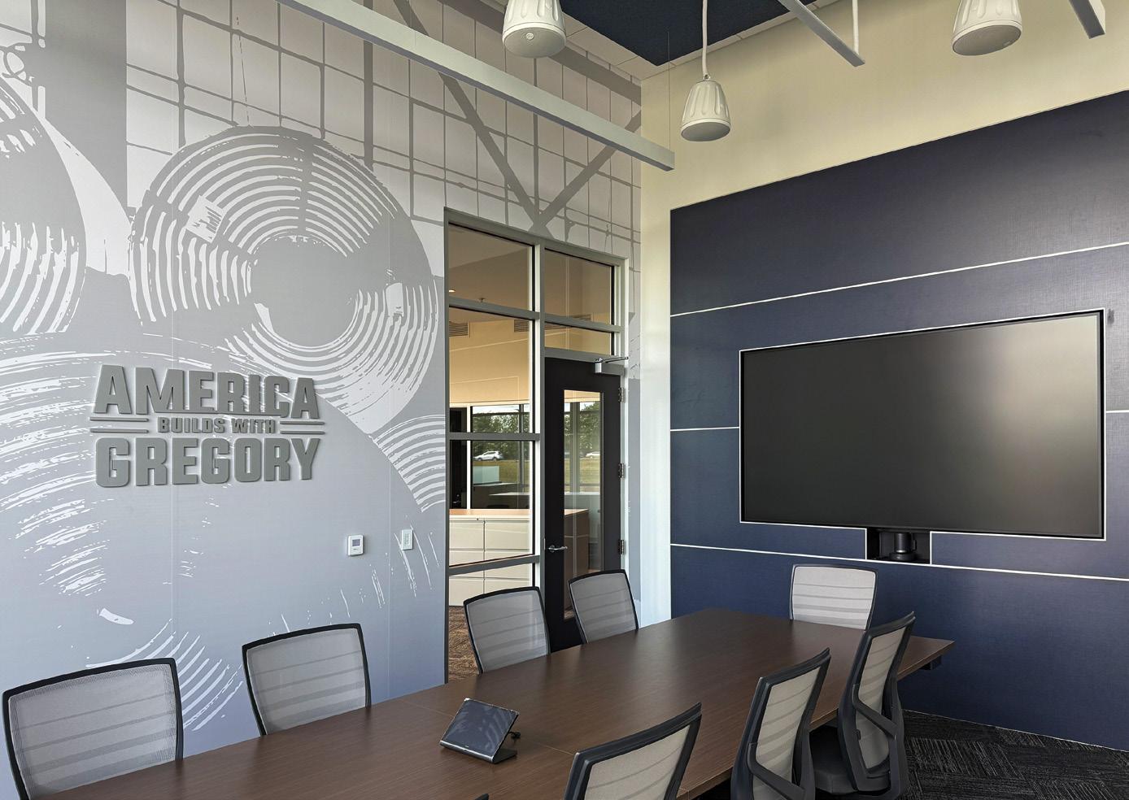
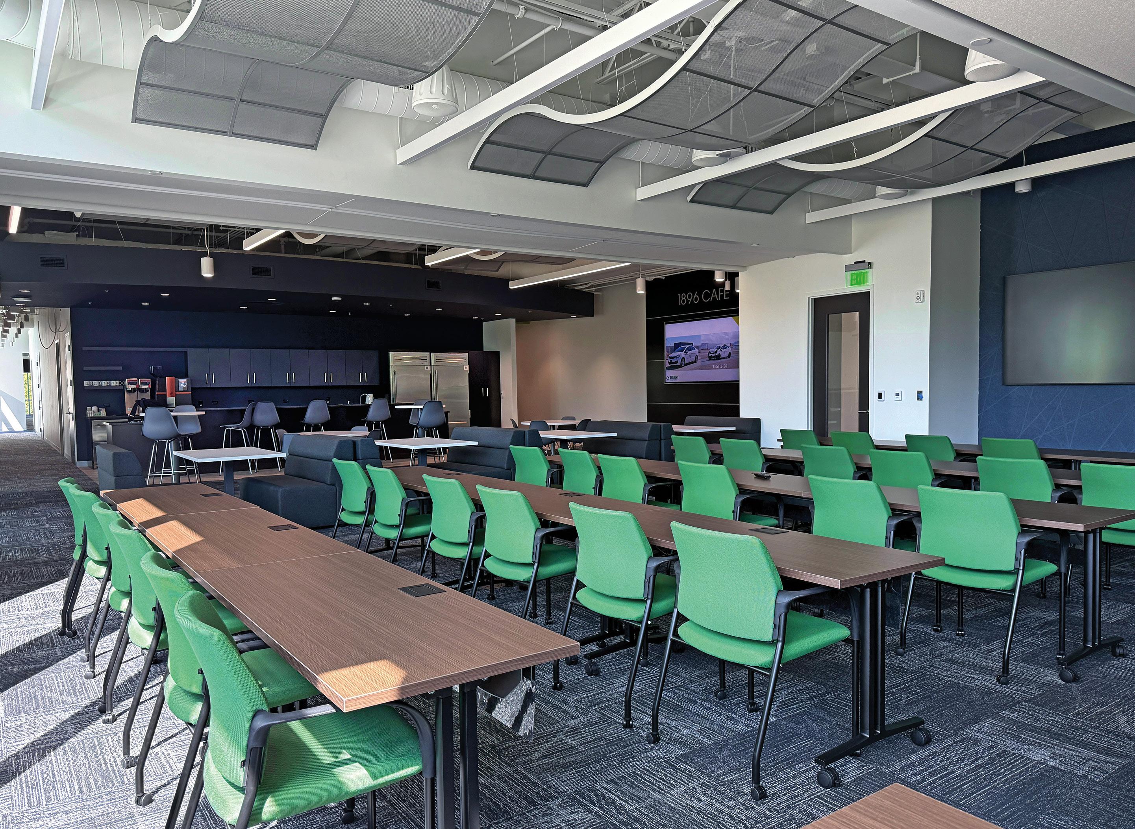

head doors is located in the southwest corner of the building.
Interior aesthetics
The interior color palette incorporates muted shades of blue, gray and green.
“We wanted to reinforce branding, and we wanted to include some clean,






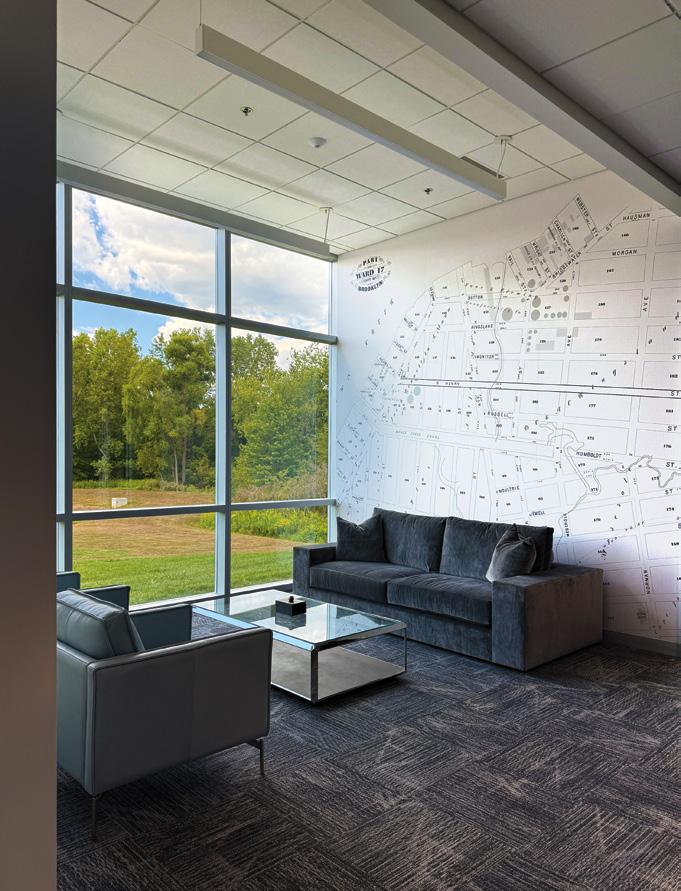

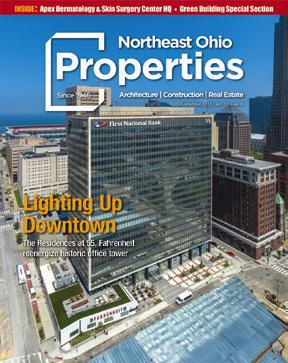
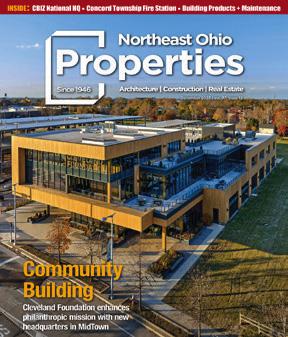
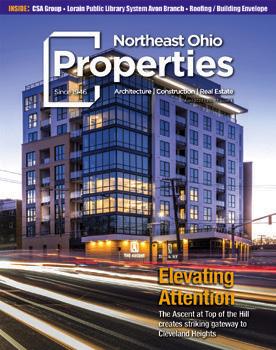
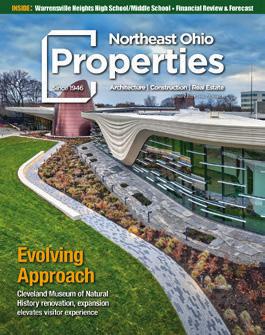
neutral palettes, including the floors,” explains Bell. “We have featured focus points for the interior along with wanting the space to feel light and airy, so there’s a lot of white walls throughout. The ceilings have a lot of open space with acoustical treatment throughout.”
A wall graphic in the executive wing spots the location of the original plant in New York City.
Modern workspace
Providing a modern and welcoming work environment was key, Gregory says.
“Our original building is brick and doesn’t have much outside light coming through, and it is physically attached to the manufacturing facility,” he says. “And so, I impressed upon [our design team] that we wanted something that was nice and clean and bright, and they took off with the design and did a great job.”
“I didn’t want anyone to be tied down to an office or workstation exclusively, so we put in a robust Wi-Fi system on the outside,” he adds, noting that the company’s staff works fully in-person.
“We just want to keep it fresh. We don’t want anyone locked into a cubicle all day, so we’re trying to create an atmosphere in which employees can have fun and have a great space to work in.”
Gregory’s vision for the new headquarters came to fruition due largely to the efforts of a dedicated team.
“They just blew it out of the water,” Gregory says of the design-build team.

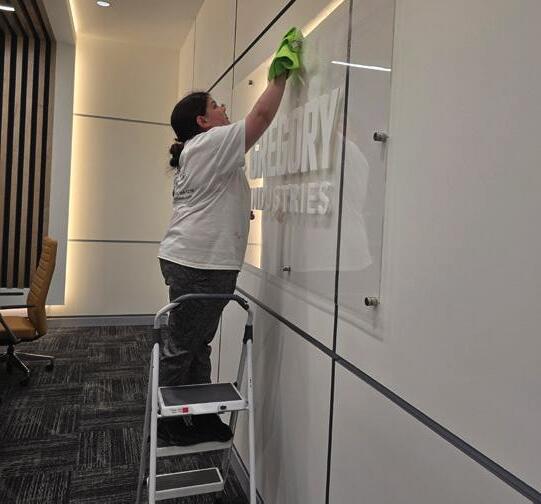
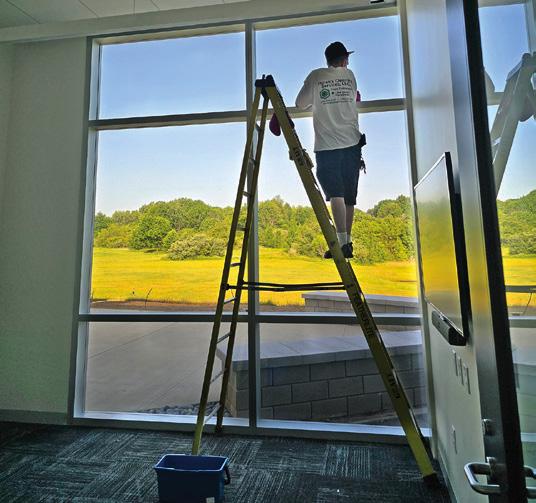

HISTORIC MARKER A wall graphic in the executive wing highlights the location of the 129-year-old company‘s original plant in New York City.
“I didn’t know what to expect, but it’s just awesome. People tell me all the time about seeing this new building from the highway, and that is the best marketing tool we can have.”
Building systems + technology
A steel frame supports the building atop a slab-on-grade concrete pad. Exteriors consist mainly of composite metal panels and glass curtainwall. Corrugated metal panels conceal the building’s RTUs. A TPO roofing membrane system tops the building, which features a metal deck ceiling. Flooring throughout consists of carpet tile, rubberized flooring and ceramic tile.
Building automation technology is utilized to provide a highly efficient and comfortable work environment, explains Jim Stewart, vice president and partner at Augere Construction.
“All the curtain wall sun blinds are electronic and tied into a sun shade monitoring system that is programmed for optimum usage times,” he adds. “Mechanical, plumbing and electric systems are state-of-the art electronic management-controlled systems.”
Challenges
Access to the building site is provided by a 2,000-foot private driveway leading directly past St. George Serbian Orthodox Church, located at 4667 Applegrove St. NW. Installing the roadway and running utility connections were among the more notable challenges on the project, Stewart says.
“Anytime you have a 2,000-footlong road, you’re going to have some tie-in issues,” he says. “It was a deep excavation for some utility tie-ins. But other than that, it was coordinating all the utility providers to ensure the tie-ins were properly completed and easements established correctly, so the utilities were available as we needed them to continue the overall construction process.
“This site was mostly fields along with some trees, and clearing was completed within the first two-and-a-half weeks. Then, we established the roadway in order to access the building site, which was the hardest part, along with the utility infrastructure.”
Site conditions were favorable to build, however, according to Stewart.
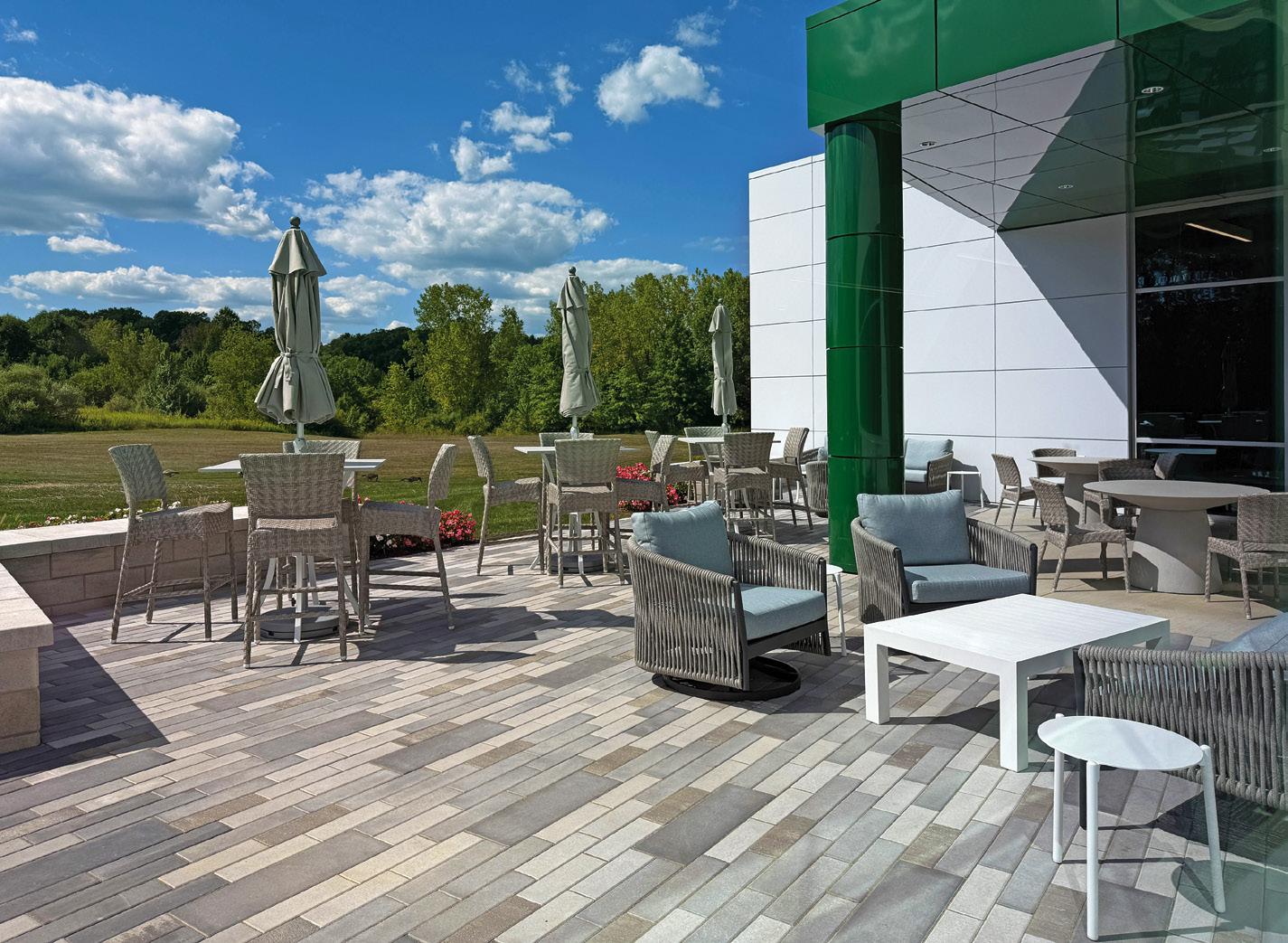
OUTSIDE EXPERIENCE Situated just beyond the café and gaming lounge is a patio with covered seating, lounge furniture and grills, plus open views of the surrounding landscape.
“Considering that it was formerly a rock quarry, the soil conditions were surprisingly good,” he says. “The surface water dissipated quickly, which is key when you’re starting a building shell. And that allowed us to go full-bore construction throughout the winter before we started erecting steel in March.”
Wetlands on the site were undisturbed, he says. A stormwater retention pond is located directly behind the building.
“We don’t want anyone locked into a cubicle all day, so we’re trying to create an atmosphere in which employees can have fun and have a great space to work in.”
Matt Gregory Gregory Industries
Adding on a 6,000-square-foot wing after construction had started was an additional challenge met by the construction team.
“When we began programming these spaces, we realized that we were running out of space,” explains Gregory. “And if we hadn’t added on, we would have moved in somewhere around 70% capacity, which would have been bad, as we have growth plans.”
“Typically, when a building footprint is added to during on-going shell construction, it can cause an immediate loss of overall production, but that was not the case here,” says Stewart. “I have to give credit to all the subcontractors and vendors, because they expedited their detailed pricing, and the owners turned around expedited approvals, which enabled a smooth transition on the addition.”
Team effort
In the end, a collaborative team effort resulted in a first-rate facility.
“It’s just an awesome building,” says Jim Shafer, project superintendent for Augere. “We had great support.”
“It was a great collaboration,” Stewart adds. “Structura completed a great design, and the Gregory team had a great vision, and they let the architectural group and our group do what we specialize in. We collaborated with the Gregory team so that all knew the next step, what we had to do to get there and keep moving forward.”
Gregory says the finished product has exceeded his expectations.
“This is the biggest project we’ve done as of late, and this team made it very easy,” he says. “I would just ask questions and let those guys run with it. We ended up getting a great building out of this.”
2025 AIA Cleveland
Friday, November 7th, 2025
Hotel Cleveland 24 Public Square, Cleveland

Let’s




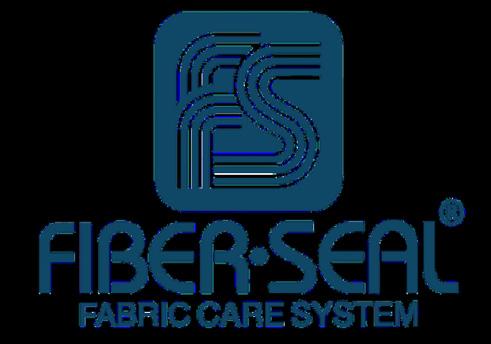




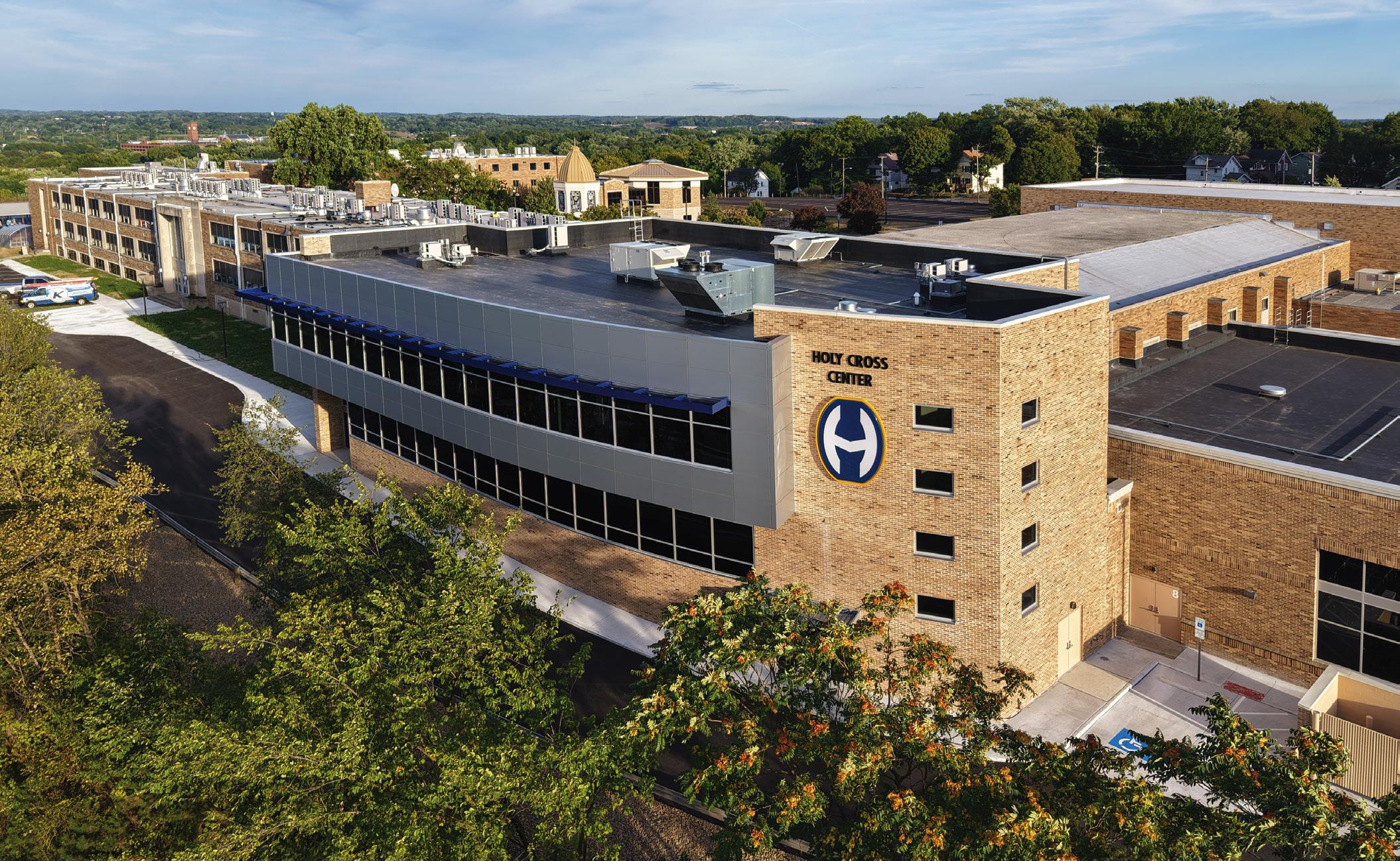
A New Heart for Hoban High School Holy Cross Center turns overlooked space into a vibrant hub of campus life
Story & photos by Scott Esterly
At Archbishop Hoban High School in Akron, daily routines now flow through the new Holy Cross Center, which redefines the heart of the school’s campus. The three-story structure stands on what was once the original entrance to the building in the late 1950s. Over time, the construction of I-76 shifted the entrance to an alternative location, creating dead, unused space.
The need for the project became clear as enrollment climbed in recent years, stretching the capacity of classrooms, hallways and dining areas. Many students travel long distances from across 10 counties to the campus, often arriving early and leaving late. Leadership at the school recognized the importance of providing a safe and flexible setting where students could study, meet or simply pause between classes. Enrollment at Hoban is now greater than 900 students.
“Given the enrollment crunch, we knew we needed a new space for kids to be kids. So, this is their lunch space, this is their study hall space and before-and-after school meeting space,” says Chris DiMauro, Hoban High School’s president.
To make it possible, the school turned to its community of supporters. More than 350 donors contributed to a campaign that raised over $10 million, the most ambitious fundraising effort in the
history of Hoban, which first opened its doors in 1953. With that commitment in place, construction began on a facility that now offers over 15,000 square feet of space designed for both function and comfort.
Origins + planning
Before construction could begin, Hoban needed to know if the project could be subsidized. Because the school relies on tuition and private giving, leaders commissioned a feasibility study to gauge community interest. The study confirmed that a campaign of this size was possible, and Hoban moved ahead.
Work was completed in two phases. The first added the new student center on unused land near the north gym entrance. The second phase converted the former cafeteria and kitchen, about 6,500 square feet, into three classrooms; an Academic Success Center offering tutoring and guided study halls; and a
counseling suite. These projects built on earlier improvements to 35 classrooms, where new furniture, paint and lighting had already been installed.
Team + timeline
The expansion was guided by a project team that included school leadership and outside partners. Engelke Construction Solutions, of Brunswick, served as the general contractor, while Portal Associates, of Canton, provided architectural services. Jones Group Interiors, of Akron, directed the interior design and furniture acquisition. Regular involvement from Hoban administrators kept the work aligned with the school’s needs.
The project moved forward on an aggressive schedule. Construction began in late October 2024 and was carried out during the school year, with much of the work taking place at night to limit disruption. The timeline allowed the new facility to be completed in just
Photo by Cam MacLellan

Building Great Things With Great People.
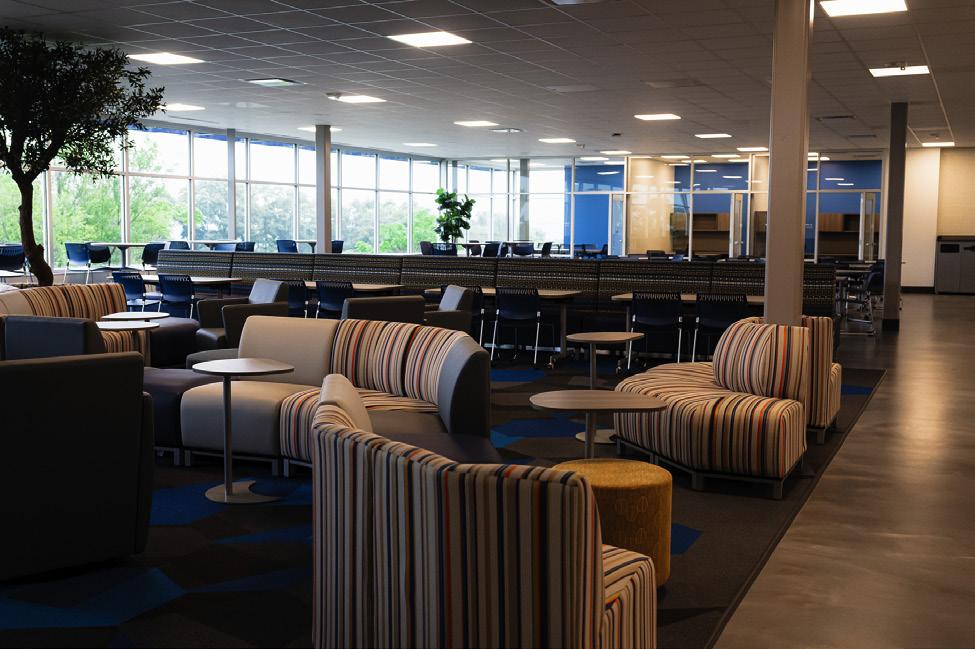
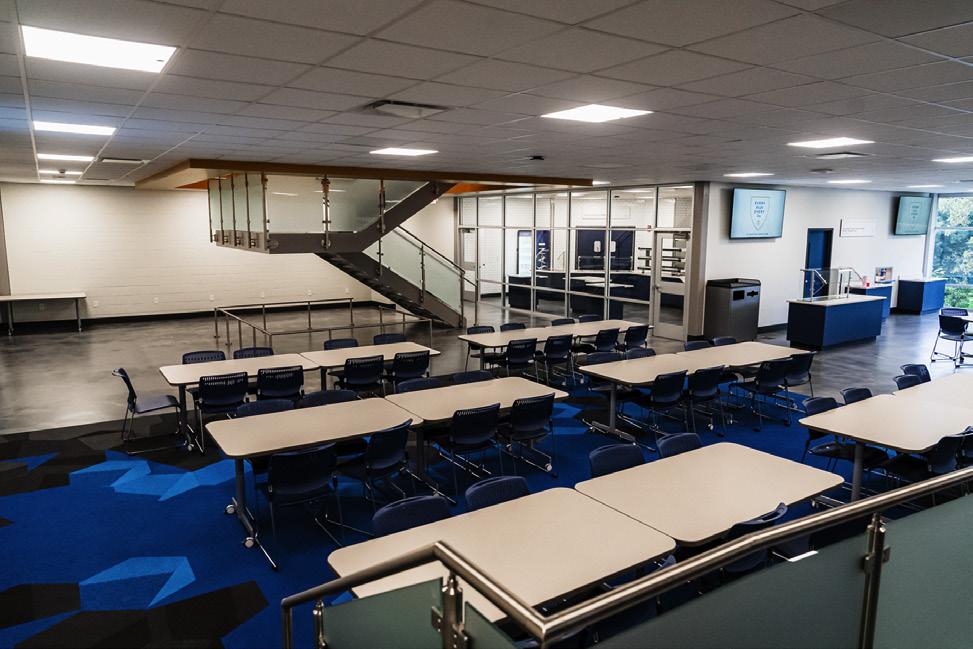
Congratulations
to
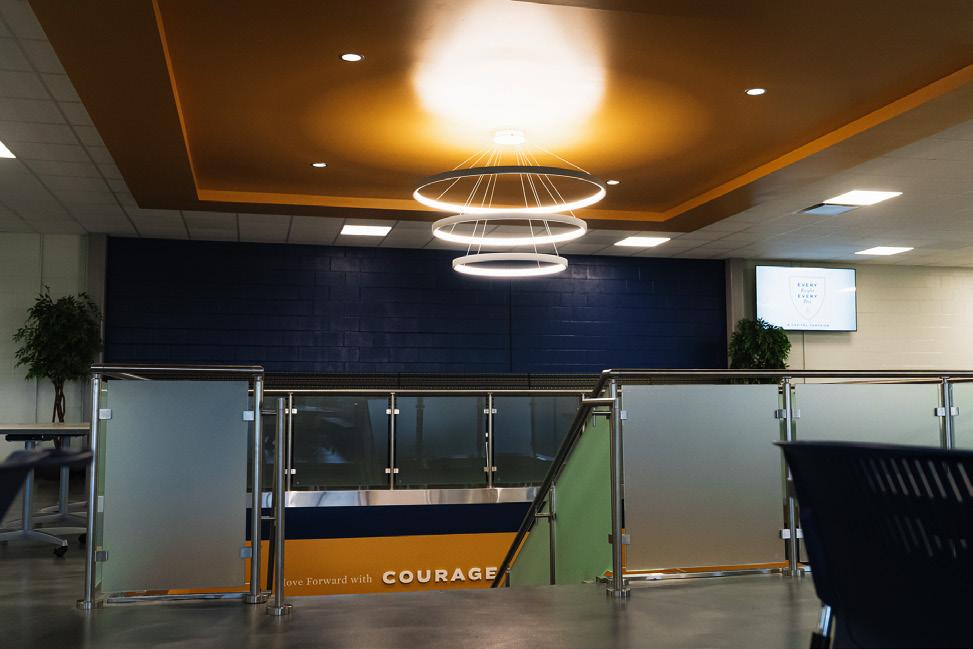
the Archbishop Hoban High School Community!
The Engelke Construction Solutions team is proud to have partnered with Archbishop Hoban High School on the addition of the Holy Cross Center to their campus This project reflects the strength of collaboration between Hoban’s leadership, our team, and Portal Associates, the Architect of Record.
The Holy Cross Center will serve as a vital hub for student and faculty life for decades to come, expanding opportunities for growth and success We are honored to have played a role in bringing this vision to reality.
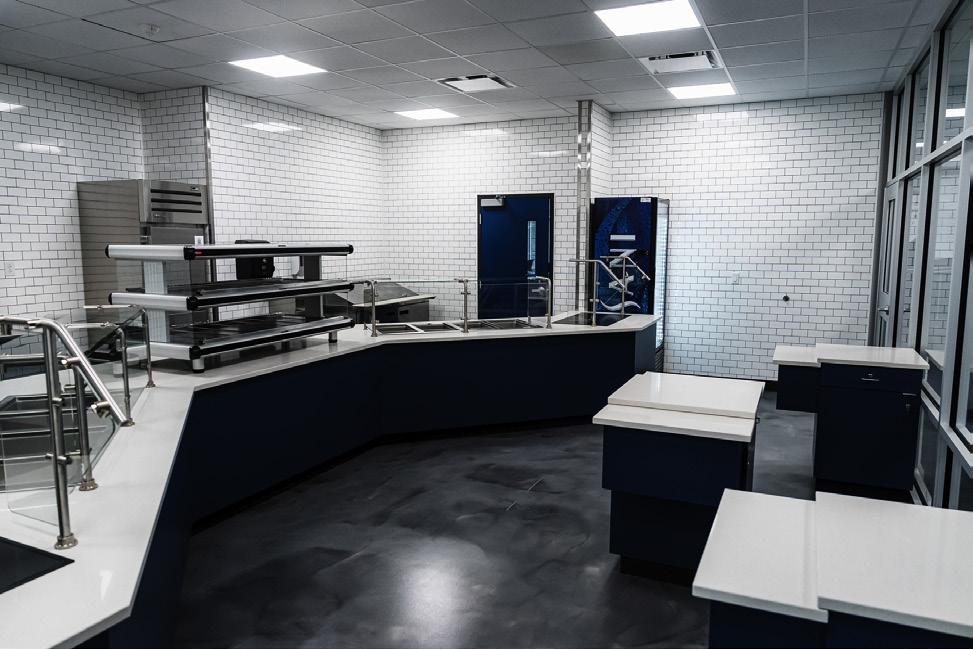




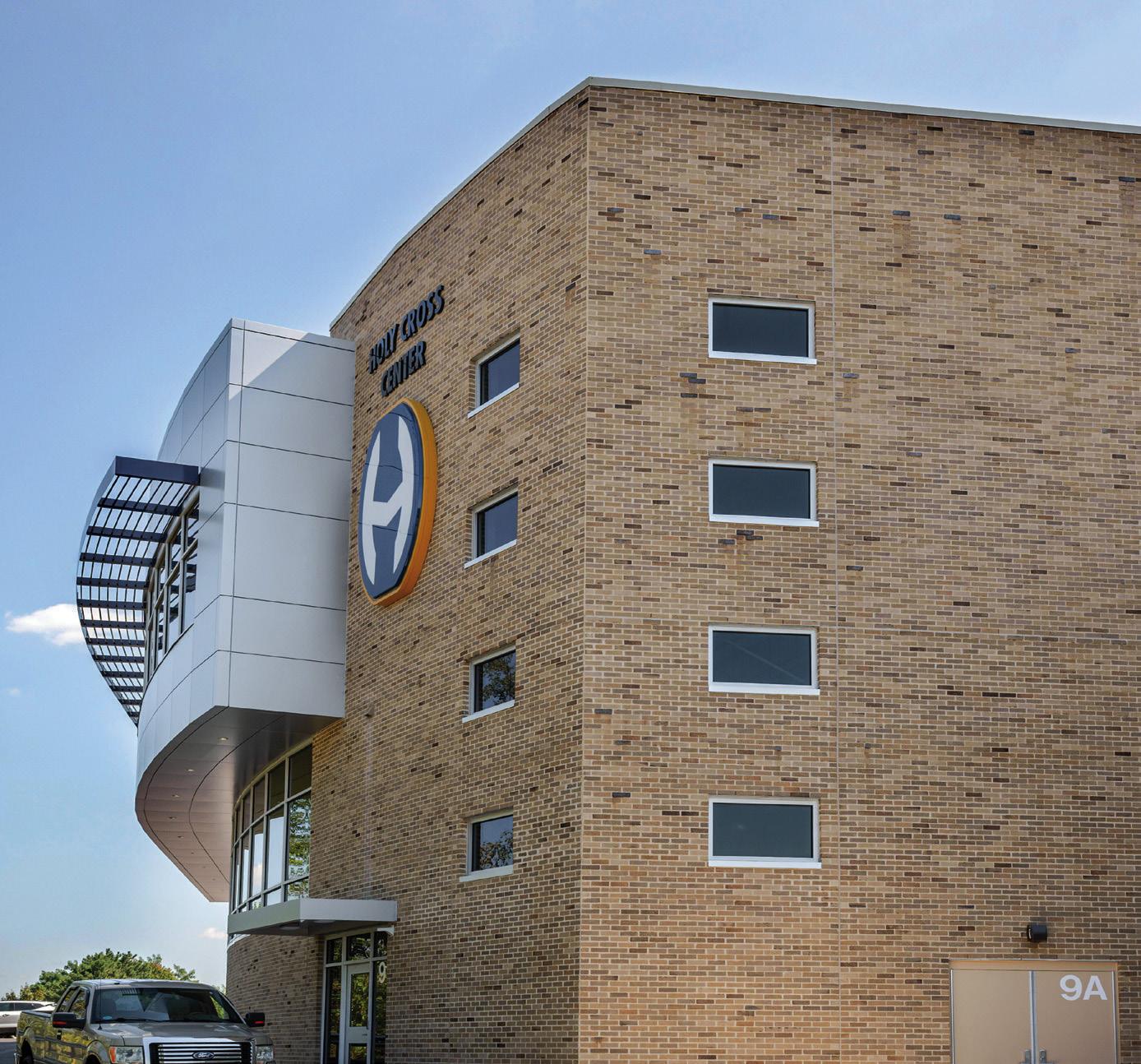

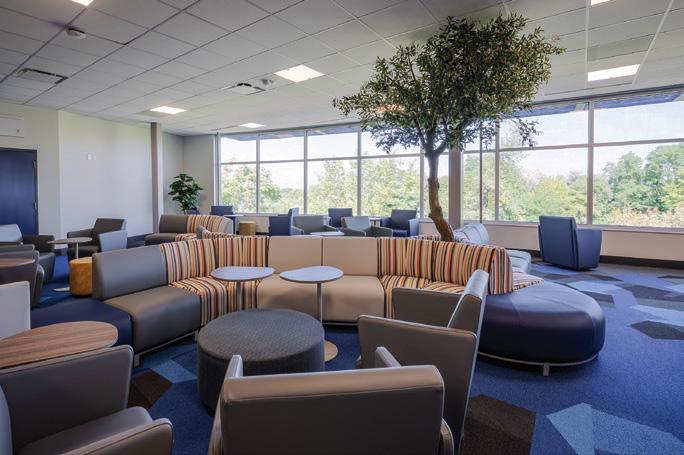
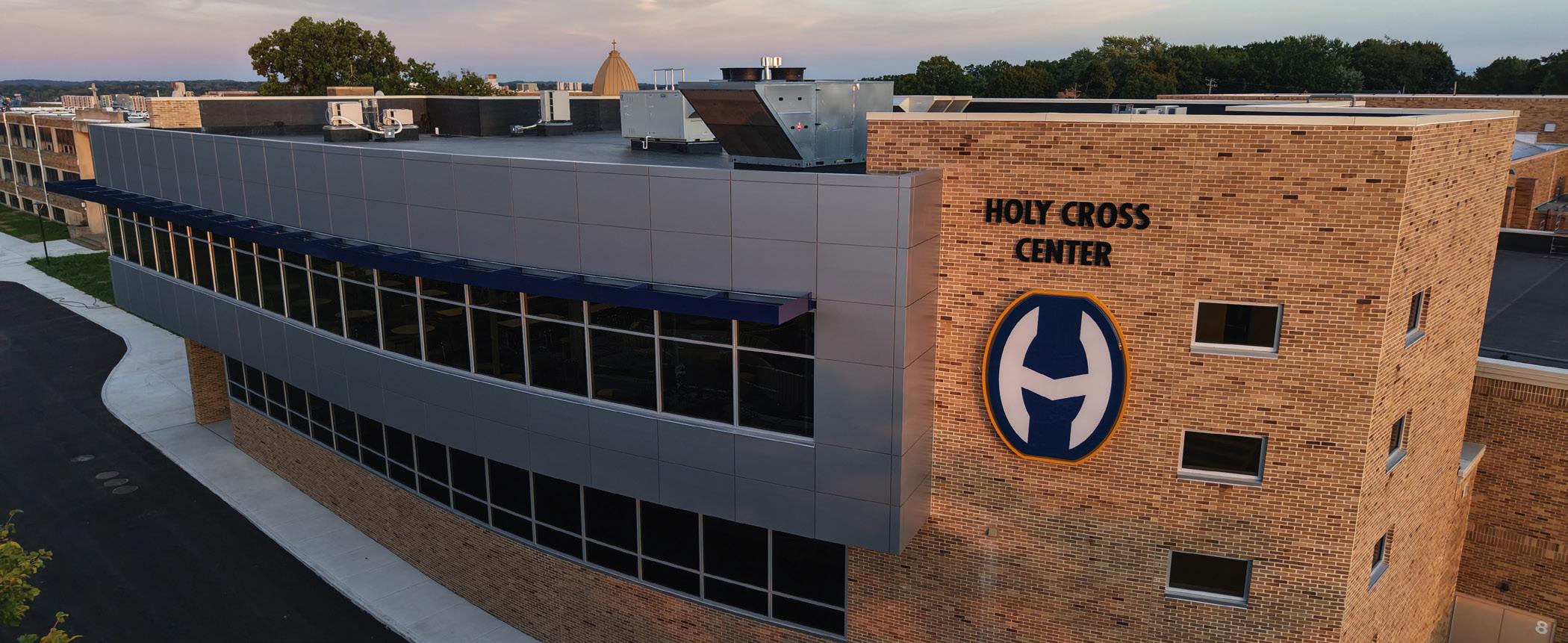

10 months. To accommodate the pace of construction, Hoban delayed the start of this school year by 10 days, a change that was well received by students and families. The first day of school was September 4, 2025.
Construction process + challenges
From the start, the student center presented an unusual building challenge. The site was not an open parcel but a paved drop-off loop and throughway at the main gym entrance. The addition needed to fit perfectly, while maintaining circulation across a busy campus. This meant that every square foot had to be accounted for, both above and below grade.
“The addition fit like a jigsaw puzzle piece into the existing structure, which was critical because we’re landlocked and had to be efficient with space,” says Jim Evans, principal at Portal Associates. “The site was boxed in on three sides, so we built up. The vertical mass gave us the room we needed.”
Elevation changes added complexity to the footprint. Though the student center functions as a two-story building, the grade change at the back required an accessibility ramp and loading area, effectively making it three stories.
A new concrete retaining wall was poured to handle grade transitions, while ramps and an elevator were
integrated to ensure full accessibility. These solutions also had to accommodate service functions, such as kitchen deliveries. Fire safety required special attention as well. Existing egress paths from the gym had to be rerouted and aligned with the new building, which required careful planning with the fire marshal and building officials.
Portions of the gym area were reconfigured to provide additional spaces
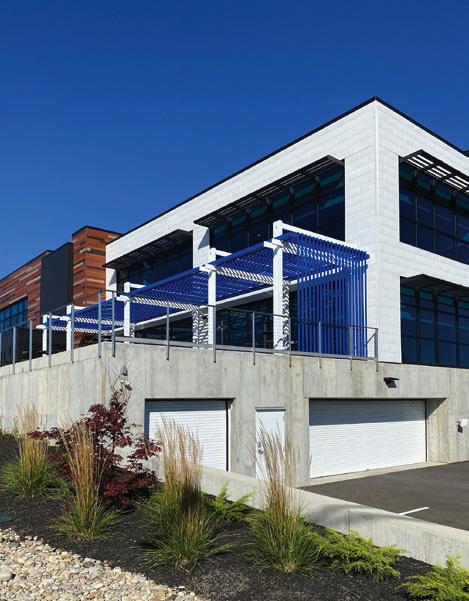
for staff and students, while drop-off and pickup patterns were temporarily adjusted throughout the construction period. Clear signage, temporary fencing and active coordination with staff helped maintain safe student movement across campus.
“Most of the construction took place while school was in session, requiring us to carefully manage bus access, ensure student safety and even shift some work to
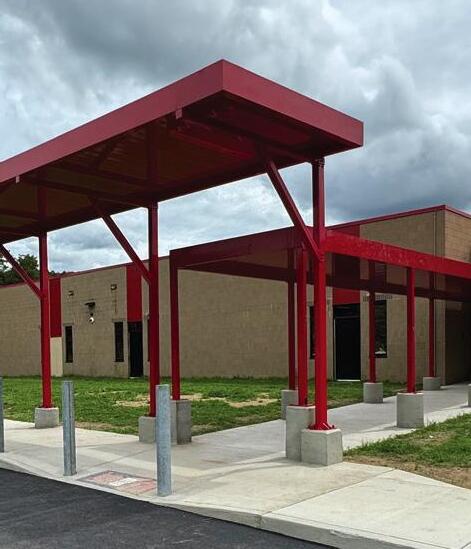
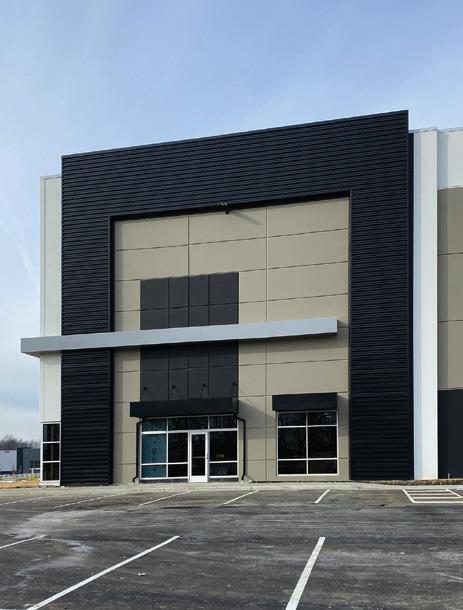
614.426.4206
RECALIBRATING CAMPUS The new expansion/renovation project at Archbishop Hoban High School has created a new student center that incorporates a cafeteria and two floors of multi-use study and dining areas, with flex space for special events.
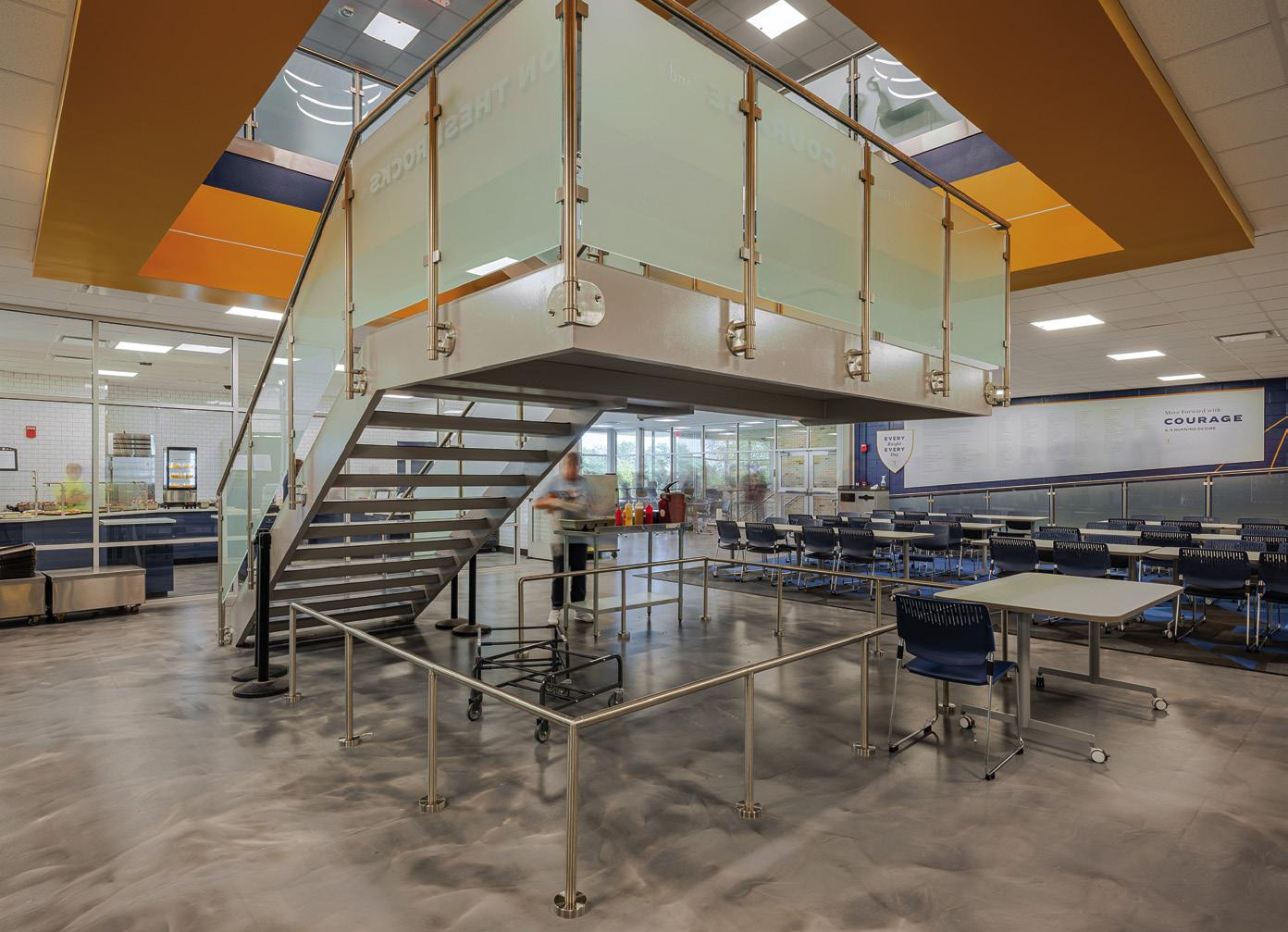

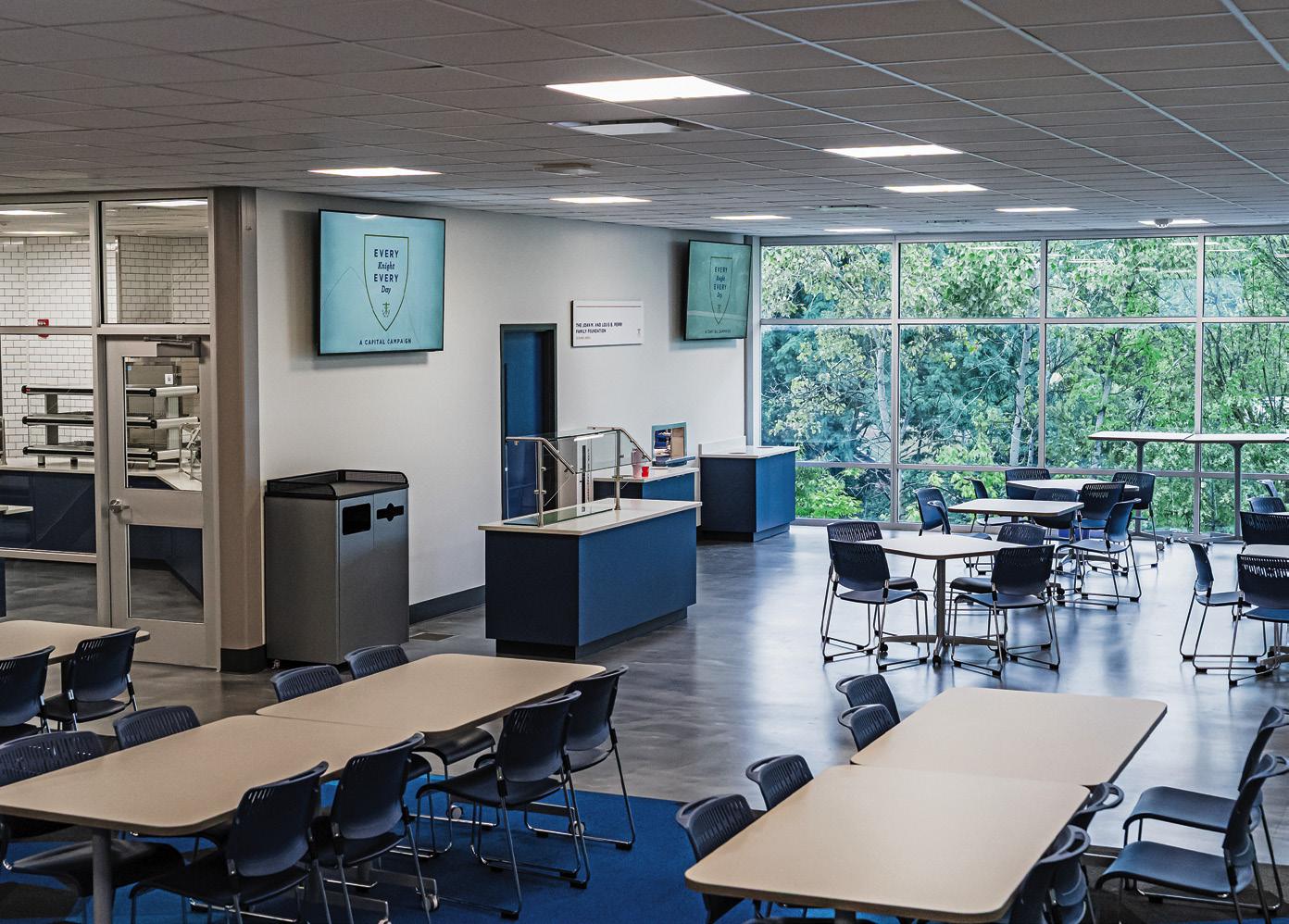
COLORFUL COHESION A cantilevered two-story steel staircase (top) provides a dramatic centerpiece to the addition, while accent walls and furnishings incorporate Hoban blue and gold school colors throughout (middle, bottom).
nights to minimize disruption,” says Clay Van Dyke, superintendent for Engelke.
Mike Vrsansky, director of construction for Engelke explains that, from the beginning, “it was truly all-handson-deck. As we often say in our office, ‘Many hands make light work.’ By breaking the project into focused work packages, from the stairwell to the retaining wall, we kept both schedule and budget on track.”
Material procurement was another critical factor. “We had everything ordered in October,” says Chad Ferrara, project manager for Engelke. “Storefront had a lead time, the canopy had a lead time and so did the mechanical units. We pretty much had everything in-hand waiting for us when we got to that point of construction.”
Weather posed predictable challenges during the winter and spring months, but sequencing strategies allowed the project to stay on track. Interior demolition and renovation of the old cafeteria into classrooms took place during periods of poor weather, while structural work on the new addition advanced as conditions allowed.
Safety remained a constant focus. Students and staff moved daily through areas close to the construction zone, so barriers and markings were reinforced throughout the project. Clear communication helped teachers and administrators plan their work, which minimized disruption to school operations.
Design + interiors
“The goal was a sleek, modern design that still tied in with existing building materials, matching the brick but adding modern elements like light silver aluminum panels and Hoban blue awnings for visual impact,” says Evans.
“The building stands out, especially for passersby on the highway and from the football stadium,” he adds.
The interior design focused on creating flexible and welcoming spaces built to last. Flooring includes epoxy in the cafeteria for durability, carpet
Photo by Luigi Musto
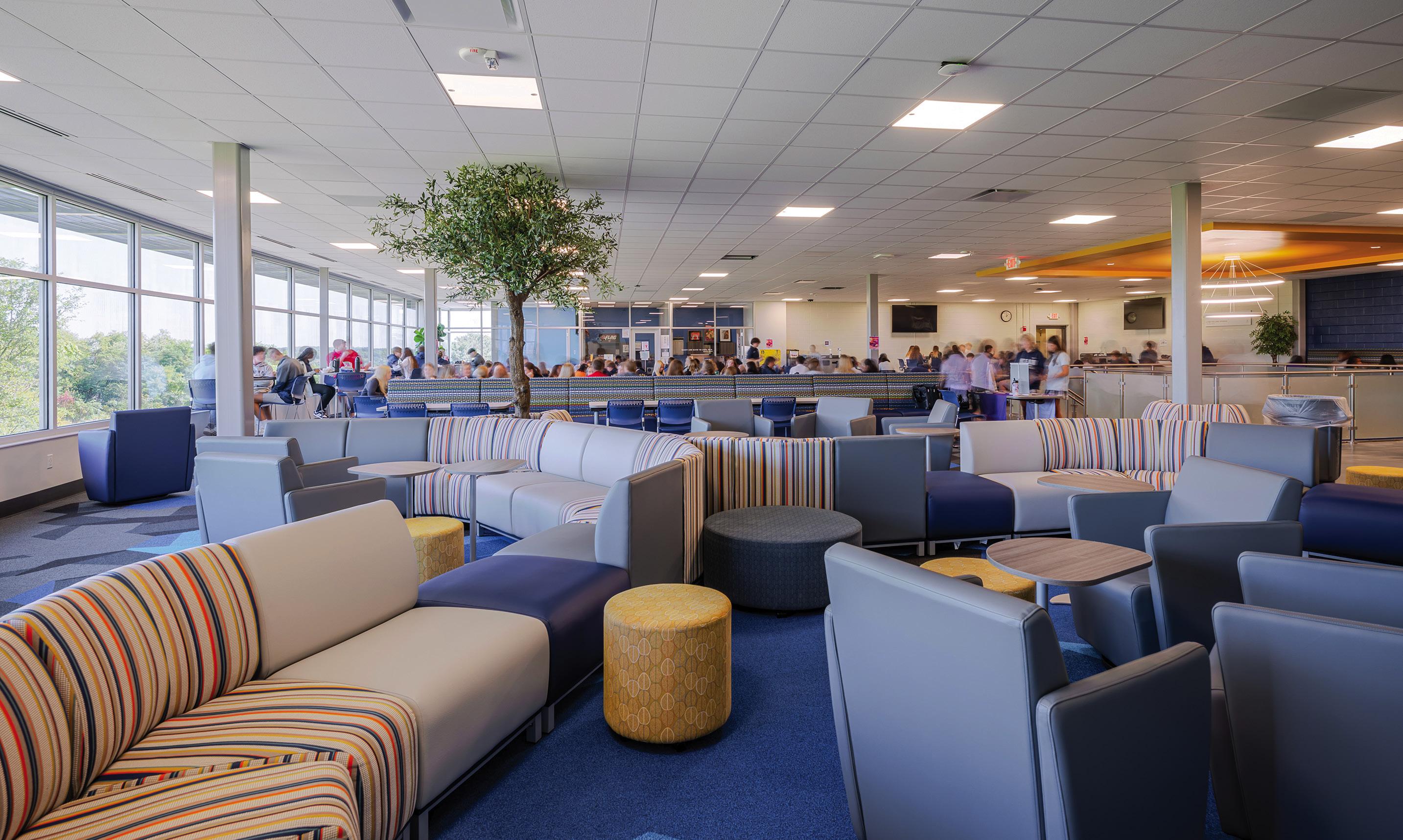
in selected areas to provide warmth and sound control, and restaurantgrade epoxy in the kitchen for ease of cleaning. Lighting was chosen to be cost-effective while maintaining a consistent and polished appearance.
“We wanted a space that felt current and still unmistakably Hoban,” says Sue Ritzman, senior designer for Jones Group Interiors. “Clean lines, school colors and durable finishes give it a modern look. And the kids made it theirs on day one. Everything serves the flow. The seating moves, the zones flex and the materials hold up. Students can eat, study, meet and be seen without the room ever feeling crowded.”
A defining feature of the interior is the two-story “Mighty Metal Stair,” a cantilevered steel structure that required significant engineering.
“It’s the one extravagant showpiece in the entire space,” says DiMauro. “We wanted it to stand out because it is so visible that it’s typically everyone’s first comment: ‘Look at the stairs.’”
With no visible support columns, the stair provides an open, dramatic centerpiece that also functions as a symbol of the project’s ambition. The structural system required deep foundations and precision fabrication off-site before being assembled and welded in place. The finished staircase allows unobstructed views across the
main floor and emphasizes the openness of the design.
The cafeteria itself is designed for multiple uses. During lunch periods, it serves as the primary dining space, with seating for 79 on the main level and 349 upstairs. Outside of lunch hours, it operates as a study hall and a general gathering space. The furniture is fully flexible, allowing tables and seating arrangements to be reconfigured quickly for club meetings, tutoring sessions or special events.
On the upper level, the design emphasizes comfort and informal gathering. Lounge areas include couches, high-top tables and charging stations. Staff supervision ensures that the space is safe and structured, while still giving students freedom to use it as their own.
The kitchen was designed to be open and filled with natural light. Ribbon glass along the exterior wall allows staff to work in a bright, modern environment while maintaining visibility into






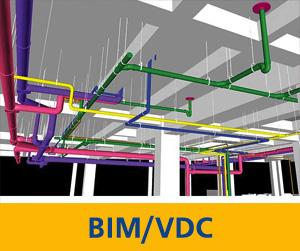




FOCUSED ON FLEXIBILITY Tables, chairs and lounge areas can be rearranged quickly to support dining, studying or meetings.

















the cafeteria. Durable surfaces and new equipment ensure efficiency and long-term upkeep.
Interior finishes also tie the project back to Hoban’s identity. Carpeting and accent walls incorporate the school’s colors, while furnishings were selected to be both functional and reflective of the school’s character. The combination of modern details and traditional materials ensures that the addition feels contemporary but not out of place on campus.
“It was important to honor the school’s tradition and history, representing the colors and some of the logos and images without making it too ‘rah-rah,’” adds DiMauro. “The functionality has blown us away here in the first week of school, just how seamlessly the kids can navigate it.”
Systems + upgrades
“One of the other components that we should mention, something that’s kind of lost in the construction, is that we added air conditioning to our entire facility,” says DiMauro. “As you can imagine, when you have 900 kids in a space in late August and in the later parts of the spring, it is just oppressively hot. The air conditioning component was a massive lift for us. Prior administrations tried to launch that initiative, but it’s just darn expensive.”
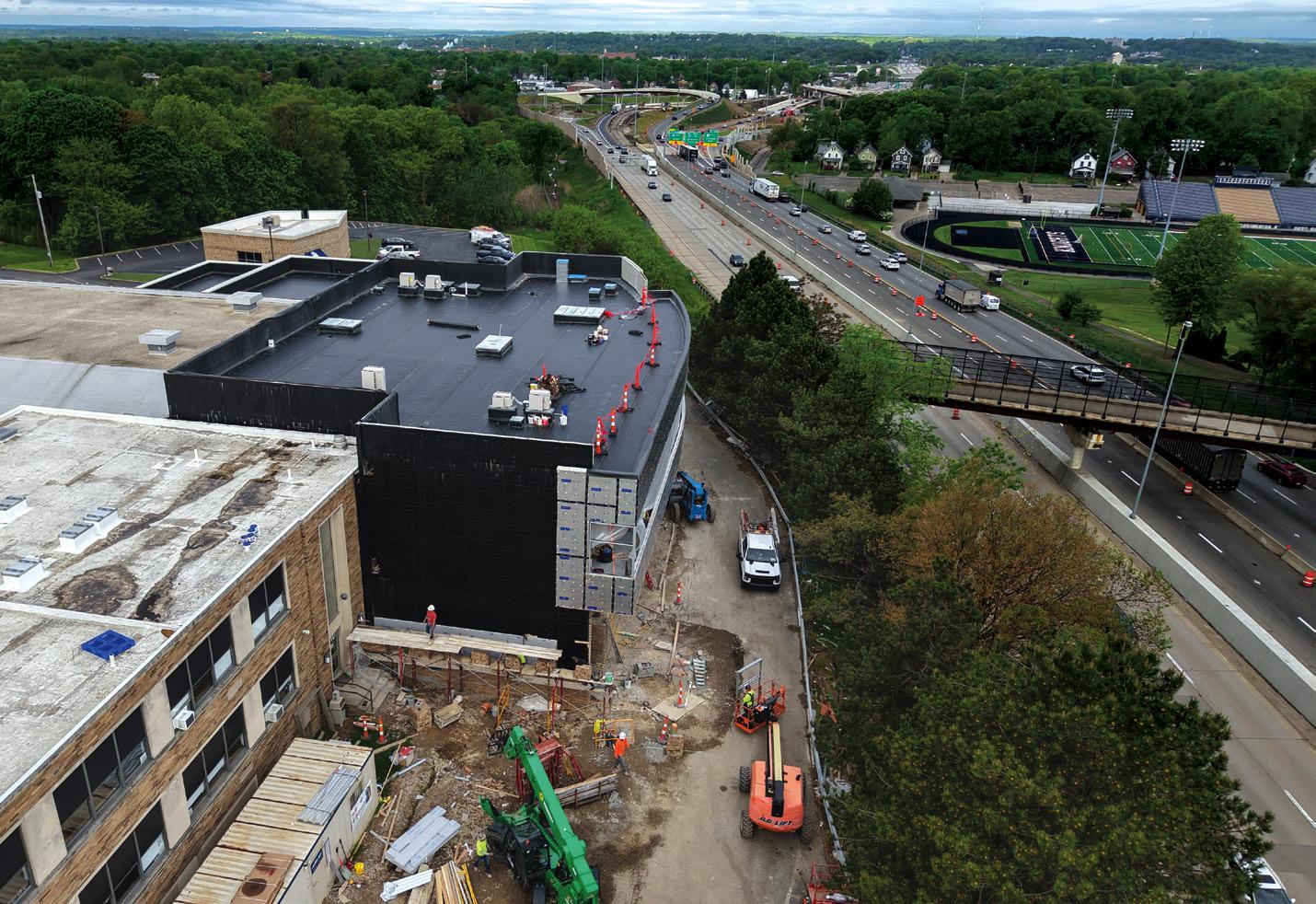
opportunity to modernize other mechanical components, tying the upgrades into a more efficient and centralized system.
The new demands for power and gas service also required external coordination. A new transformer was installed to handle the increased electrical load, while upgraded gas service supported both heating and kitchen functions. Early communication with public utilities was
School leaders emphasized that the project was not only a response to enrollment growth but also an investment in the student experience. By combining academic, social and support functions under one roof, the student center has become a daily hub of campus life.
Reflecting
“Given the enrollment crunch, we knew we needed a new space for kids to be kids. So, this is their lunch space, this is their study hall space and before-and-after school meeting space.”
Chris DiMauro Archbishop Hoban High School
“Our biggest takeaway was the strong goal alignment we achieved with all stakeholders and subcontractors,” says Vrsansky. “The collaboration and communication throughout the project truly show the core values that drive our work.”
by
The scope of the work was extensive, with 54 condensing units installed on the roof of the new student center and adjacent buildings. Structural engineers worked alongside mechanical contractors to confirm load paths and ensure that the placement did not compromise the building envelope.
“We had to locate those units over interior bearing walls,” adds Evans. “You can’t just put it out in the middle of the span of the old steel. So, we very strategically located those units.”
Running new ductwork and electrical circuits required coordination with existing infrastructure. In some cases, walls and ceilings within older portions of the school were opened to allow routing of new systems. The design team used this
essential to avoid delays, especially given the compressed construction timeline.
Benefits for everyone
“[The new student center] is instantly integral to the school. We design buildings for people, so they have to function,” says Evans.
Faculty and staff have also benefited from the changes. The new kitchen provides more efficient working conditions for food service staff, while the addition of air conditioning across the facility has created a consistent and comfortable environment for teaching and learning.
“It makes a difference for every classroom, every activity. What used to feel like a limitation has become an advantage,” adds DiMauro.
Adds Evans, “In my 40 years of practice, you only point to a select few projects where you go, ‘That’s right.’ This is one of those. It’s very sentimental to me, and very important that we were able to achieve this.”
Since opening, the student center has already reshaped how students and teachers use their time on campus. The space is filled from the first arrivals in the morning through the last activities in the evening. What was once a paved drop-off area has become a landmark building that reflects the school’s history and its confidence in the future.
“It was a big ask, but I will say this of our Hoban community: its people are filled with goodness. They appreciate their experience here and their children’s experience here,” says DiMauro. “And by and large, they’re willing to give back to the extent possible. For some folks it’s something small, and for others it’s something massive.”
Photo
Cam MacLellan
FINANCIAL STRATEGIES
Smart use of fiscal planning & action

Apples and Oranges
Last month, we started the first of a two-part conversation on leases. In case you missed the September issue (and shame on you if you did), the three primary lease structures of absolute net, absolute gross and hybrid leases were defined. We also underscored how these various structures help to balance monetary risks associated with various expense components, such as real estate taxes, tenant improvements, repairs, etc.
This month, we will move into a more quantitative phase as the discussion focuses on building an economic comparison between two or more leases that are not structured the same way. Sharpen up your pencils, because there will be a little work involved along the way. Remember, we are back in school!
Let’s assume that your company, XYZ Inc., has a lease expiring and is exploring some options. You narrow the search to three alternatives. They can stay in their current space, the Courtyard, which is a hybrid lease for 12,000 square feet. Most of the expenses are included in the base rent, which includes a base year stop but the tenant pays for electricity and janitorial directly. The
second alternative is moving to an 11,500-square-foot unit at the Lakeside. That lease is also a hybrid lease, with all operating expenses included in base rent and also has a base year stop. The third alternative, the Parkview, has a 14,000-square-foot unit that is also a hybrid lease, with tenant paying base rent plus all of their real estate taxes, common area maintenance (CAM) and insurance plus electric and janitorial. There is some additional information to be assumed for these scenarios. At Courtyard and Lakeside, operating expenses are assumed to increase by 4% per year. At Parkview, property taxes are expected to increase by 2% per year. Common area maintenance (CAM), insurance, janitorial and

ALEC J. PACELLA
What I C @ PVC
SPLITTING THE PAIR Last month, a 70,000-squarefoot office property located at 28501 Clemens Rd. in Westlake was sold for $4.9 million or $70 psf. The property was a part of a two-building, 200,000-square-foot portfolio that had previously been sold by Hyland Software at the end of last year for $6.25 million. –AP
electricity at all of the buildings are expected to increase by 4% per year. All of the proposals are for a five-year term and the rental rates proposed are all flat for this time period. Finally, your company’s cost of capital is 9%. Table 1 lays out the specific terms for the three locations.
As you can see, the associated economics are all over the board, which makes it difficult to easily compare them. In order to make an accurate economic comparison, we need to use a standardized matrix to estimate the bottom-line cost not just for the first year of the lease but for the entire fiveyear term for each of the alternatives. Your company will not just be paying base rent each year but also potentially paying for things like property taxes, CAM, insurance, tenant improvement (TI) and moving costs. On the flip side, if there is an expense stop in place, the landlord will be paying for operating expenses up to the indicated base stop amount. The landlord may also be paying for electricity, janitorial and a portion of the TI cost. The end goal is to arrive at a total cost of occupancy for each year of the lease term for each alternative. There are plenty of standardized forms floating around out there – or with a little bit of work, you can easily build your own. If you brought along that sharpened pencil (or clean spreadsheet), give it a whirl. In doing the math, Table 2 shows how the three alternatives pencil out. While modeling out the cash flows for each is helpful, there are a handful of bottom-line measures that really bring this type of analysis home. Total effective rent is the total aggregate rent that the tenant will pay over the duration of the lease. Total aggregate rate simply divides the total aggregate rent by the square footage of the premises. Average annual effective rent is the total aggregate rent divided by the lease term while average annual effective rate
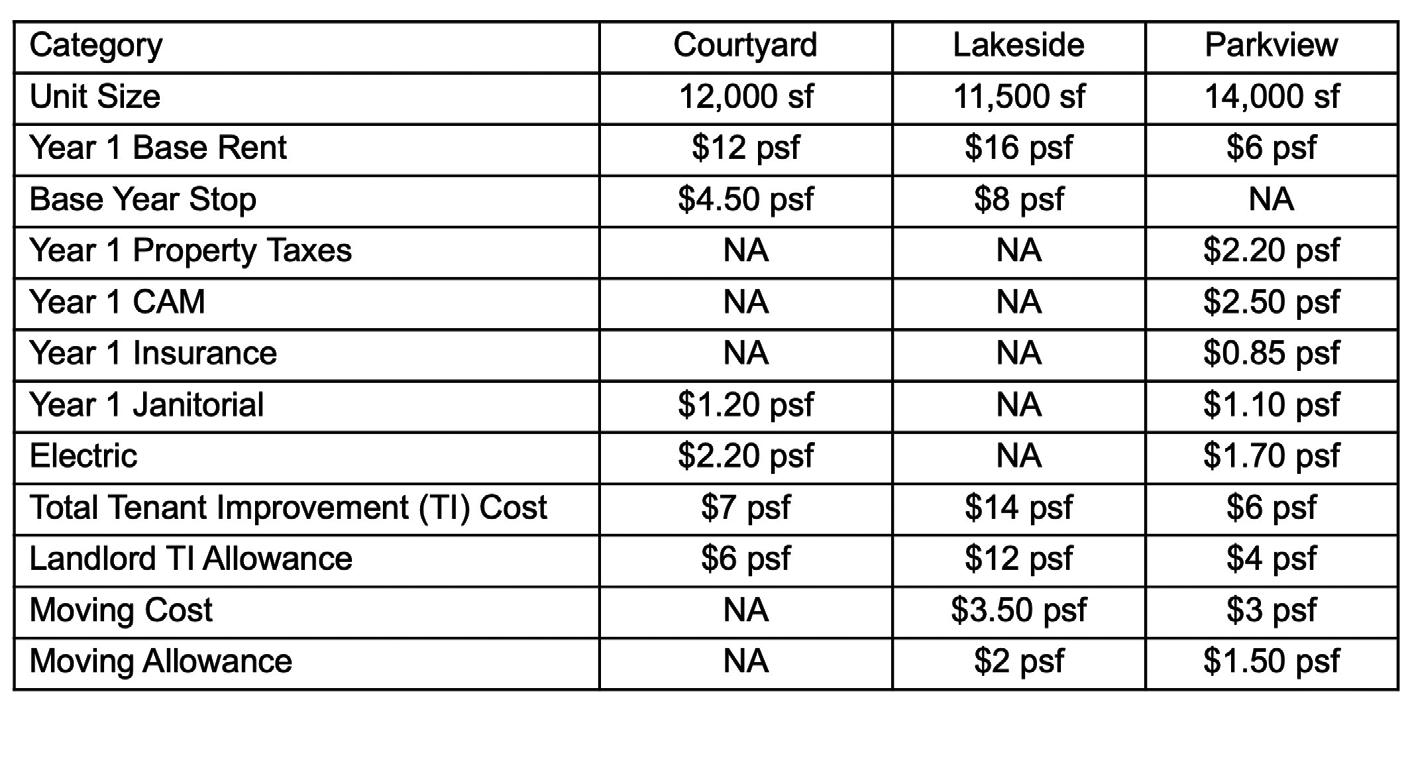


again divides this by the square footage of the premises. And finally, discounted effective rate introduces a time value of money element by discounting the future cash flows back to the present at a discount rate, which is typically the tenant’s cost of capital. You can again put that pencil or spreadsheet to work
measures provides a different look at the cost to occupy but when taken collectively, they can provide great insight in helping to turn everything to apples – and maybe even highlight a lemon or two!

Alec Pacella, CCIM, president at NAI Pleasant 0925 or by email at apacella@naipvc.com. You
BILLBOARD
News about people, products, places & plans
Cuyahoga Country Shares Central Service Campus Plans
Cuyahoga County recently shared design renderings for its new Central Services Campus in Garfield Heights, a $890 million project that will replace the current Corrections Center. The facility is set to break ground later this year, with Project Management Consultants (PMC) serving as owner’s representative.

The 1,886-bed campus is designed to provide expanded services and modern amenities for residents and staff. Plans include a behavioral care center, reentry resource center and housing units, with recreation areas, programming space and visitation options.
On-site medical services will feature exam rooms in every housing unit, a 26-bed infirmary, expanded dental and dialysis treatment, laboratory and imaging capabilities, physical therapy, telemedicine and a larger pharmacy.
County officials say the design prioritizes improved booking, arraignment and reentry support, along with access to mental health and substance abuse resources. Next steps include a process of reconciling and finalizing designs and guaranteed maximum price.
LGA Partners Opens
Cleveland Office
Pittsburgh-based architecture
in affordable and market-rate housing, healthcare, education and civic projects.
Associate and Senior Project
12 years of experience, Stuck specializes in preservation, adaptive reuse and rehabilitation projects, and brings

focused on aviation, education, healthcare, housing, retail and workplace design.
Higley Construction Adopts ESOP in Centennial Year
As Higley Construction (The Albert M. Higley Co.) celebrates its 100th year, the company has recently announced its transition to an Employee Stock Ownership Plan (ESOP) – officially becoming a 100% employee-







Rendering courtesy of Cuyahoga County
Jessica Stuck
Rendering of Cuyahoga Country Central Services Campus
reinforcing values that have guided the company since 1925, including people, ethics, commitment, respect and excellence. Higley attests its leadership structure, services and mission will remain the same, but that employee-ownership strengthens its culture and aligns staff success directly with project outcomes.

Founded in Cleveland, Higley provides construction services across sectors, including healthcare, education, commercial, cultural and civic markets. the firm as an associate in its Cleveland office.
Muff joins the firm’s Litigation and Construction
litigation. A Northeast Ohio native, Muff earned his law degree from Case Western Reserve University School of Law and his bachelor’s degree from Ohio University. He previously worked with The Legal Aid Society of Cleveland as a housing associate, representing tenants facing eviction, and served on the Lead Safe Housing Board.
AIA Akron Announces Networking Event
The Akron chapter of American Institute of Architects (AIA Akron) recently announced details of an educational social event for construction professionals called “Swipe Right on Connection: Networking in a
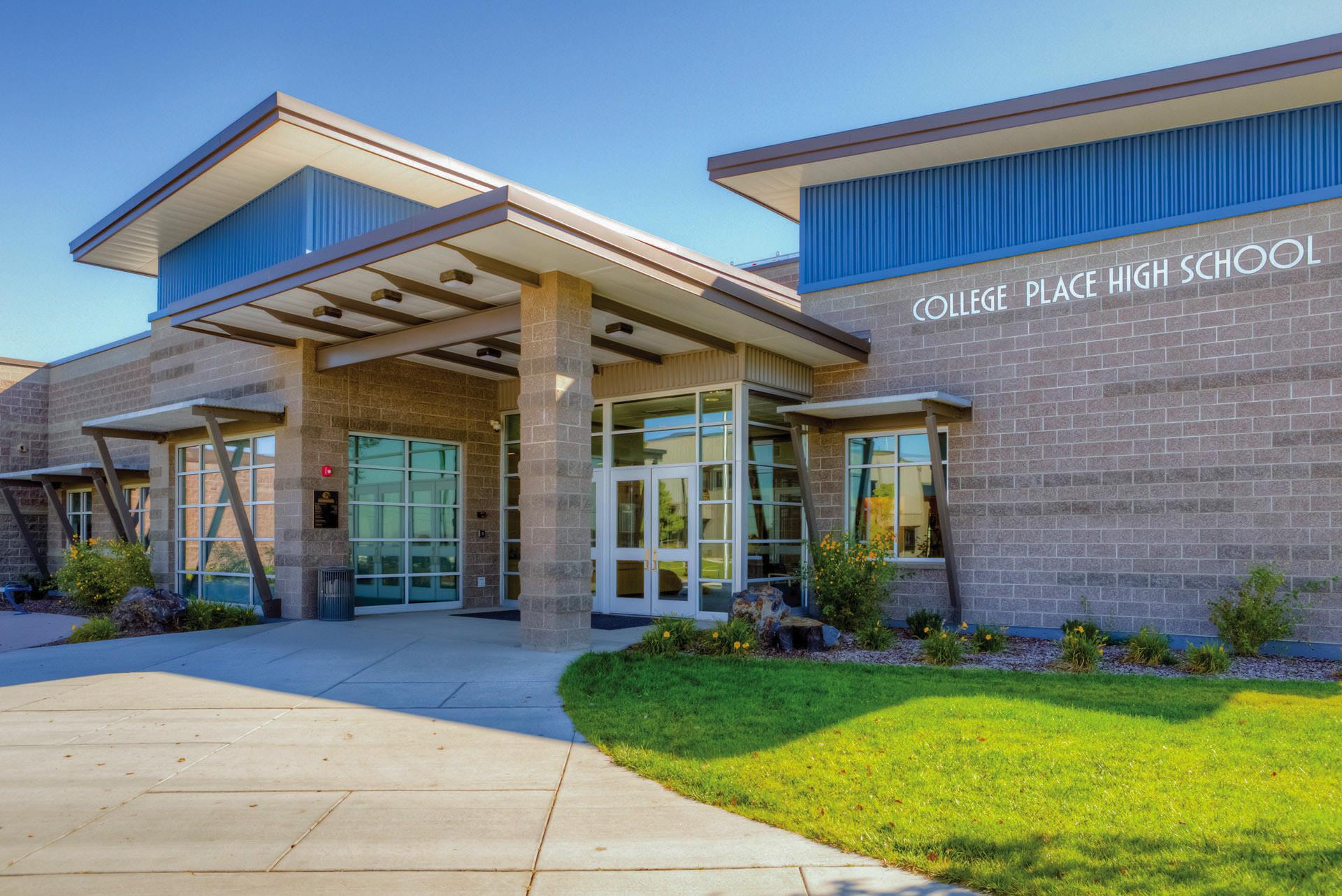

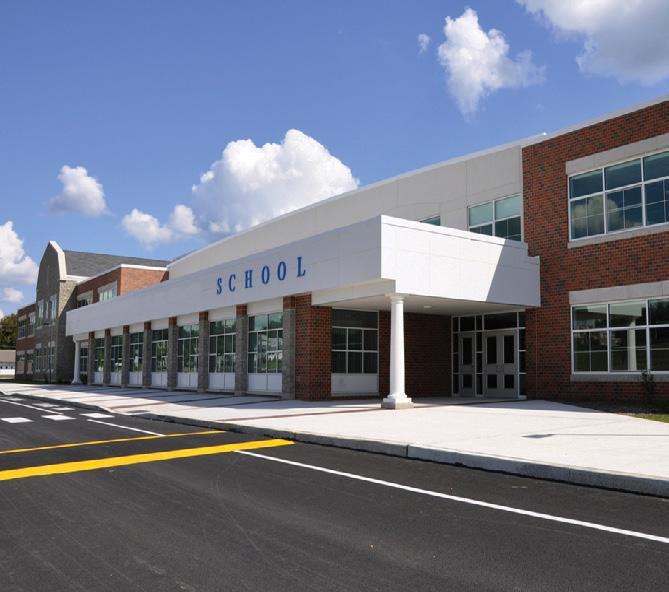



New Era,” which will take place from 5-8 p.m. on Tuesday, November 18 at the MAPS Air Museum in North Canton. Hosted in partnership with Design Ohio - Akron-Canton, ASHRAE Akron/Canton, SMPS Northeast Ohio and ASPE Cleveland, the evening will offer dinner, drinks and opportunities to meet peers across the AEC community.
Following networking, Lindsay Andrews, CPSM, senior business development manager at Gilbane Building Company, will lead a session on modern networking strategies. With a focus on building trust and creating meaningful connections, Andrews will introduce practical tools through a fresh, dating appinspired lens that reflects
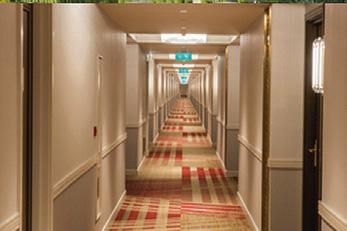


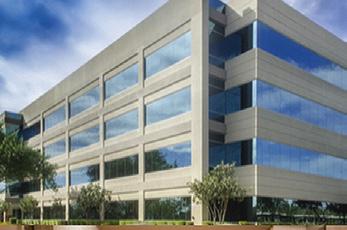

Demari Muff







































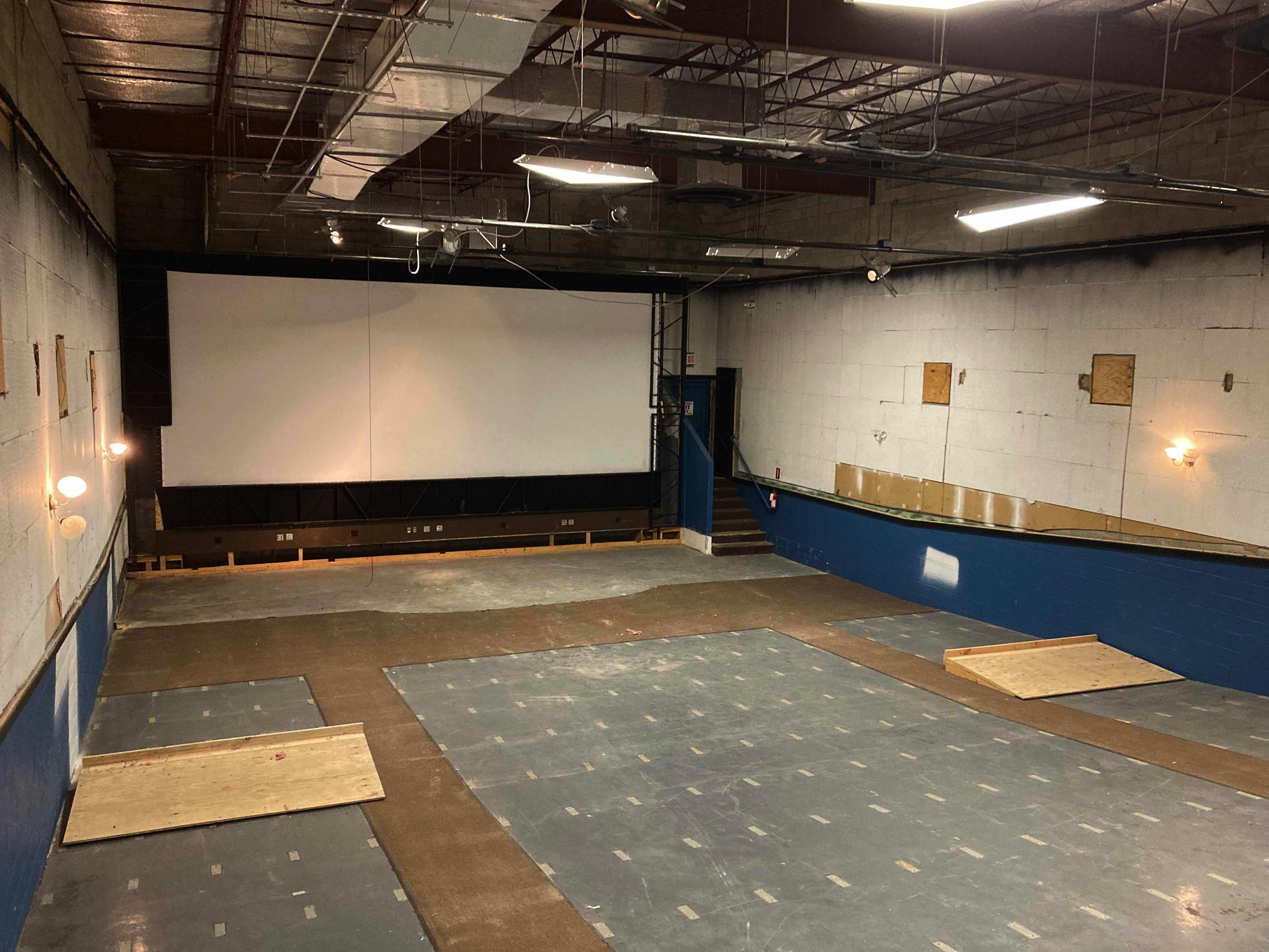



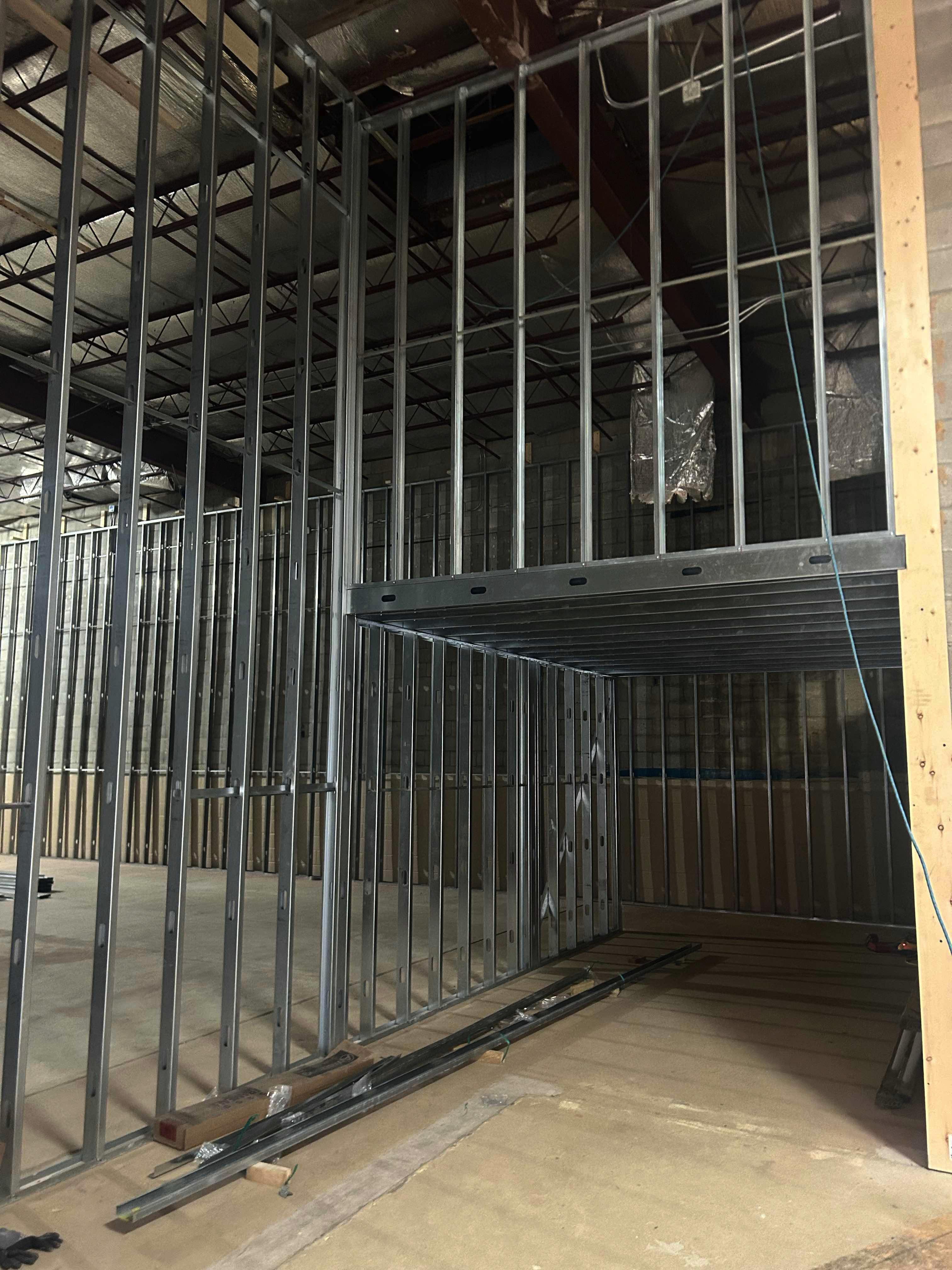




















of the industry. Following lunch, attendees can explore the trade show floor featuring BOMA Associate member exhibitors while enjoying cocktails, appetizers and raffles. The event will end with a happy hour for continued networking.
Tickets for CRE professionals come at no cost and include two drink tickets and appetizers.
Bedrock Announces Key Leadership Updates
Bedrock recently announced leadership updates with the appointment of Richard Mandell as chief administrative officer and Nic Barlage to guide the company’s strategic direction in Cleveland.


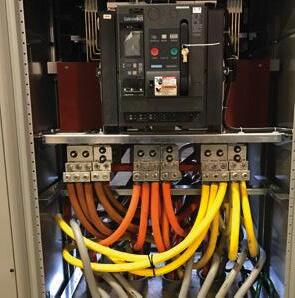





Mandell will oversee organizational strategy, operations, culture and business development. He previously served as a strategic advisor at Rocket and has held senior leadership roles within Bedrock for nearly 30 years. Mandell brings exten-
sive experience in real estate and mortgage industries. Barlage will work with Bedrock to lead and shape the strategic vision in Cleveland. He brings nearly 15 years of experience within Dan Gilbert’s Rock Family of Companies where he also serves as CEO


Richard Mandell
Nic Barlage
BILLBOARD
News about people, products, places & plans
of Rock Entertainment Group inclusive of the Cleveland Cavaliers, Charge, Monsters, Legion, Rock Entertainment Sports Network, Rocket Arena and the recent WNBA expansion team. He will collaborate closely with Bedrock to advance plans for The Riverfront, Rock Block and Tower City Center and projects such as the Cleveland Clinic Global Peak Performance Center and Cosm Cleveland.
Founded in 2011, Bedrock has invested more than $7.5 billion in over 140 properties across Detroit and Cleveland.
Hanna Commercial Real Estate Welcomes Hales
Hanna Commercial Real Estate recently announced

the addition of Matthew Hales to its Cleveland office. Hales is a 2025 graduate of Miami University, where he studied urban planning and commercial real estate, and a former participant in Hanna’s 2024 internship program. Building on that
experience, he now joins the brokerage team full-time.
In his new role, Hales will work alongside John Lubinski and other seasoned professionals, serving clients throughout the Akron, Canton and Cleveland markets.
CRS Shares 2025 Annual Benefit Details
Cleveland Restoration Society recently announced details of its 2025 Annual Benefit, which will take place at The Ballroom at Park Lane (10510 Park Ln., Cleveland) on Friday, November 21.
The evening will begin with tours of two Sacred Landmarks within a short walk of the Park Lane event venue, from 5:30 to 6:30 p.m. University Circle



United Methodist Church and Pentecostal Church of Christ are designated as Cleveland Landmarks and contributing structures to the Wade Park National Register Historic District.
A reception at The Ballroom at Park Lane will follow at 6:30 p.m., including musical entertainment, heavy hors d’oeuvres, wine/beer and a raffle.
To register, visit www. clevelandrestoration.org. The deadline to purchase tickets is 5 p.m. on Wednesday, November 12.

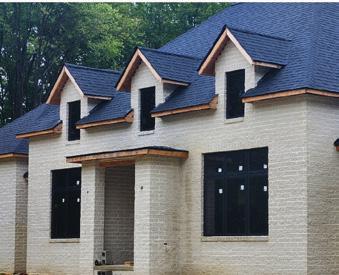
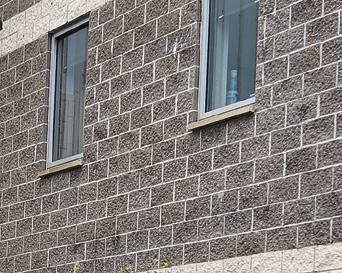
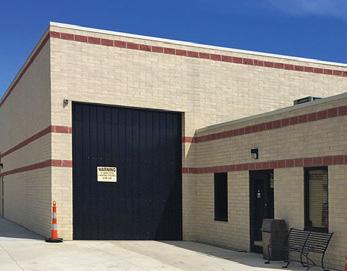
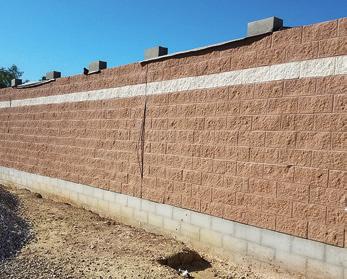
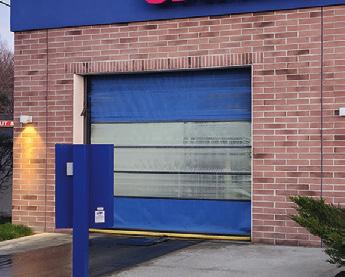



PREMIUM CONCRETE MASONRY PRODUCTS
Matthew Hales

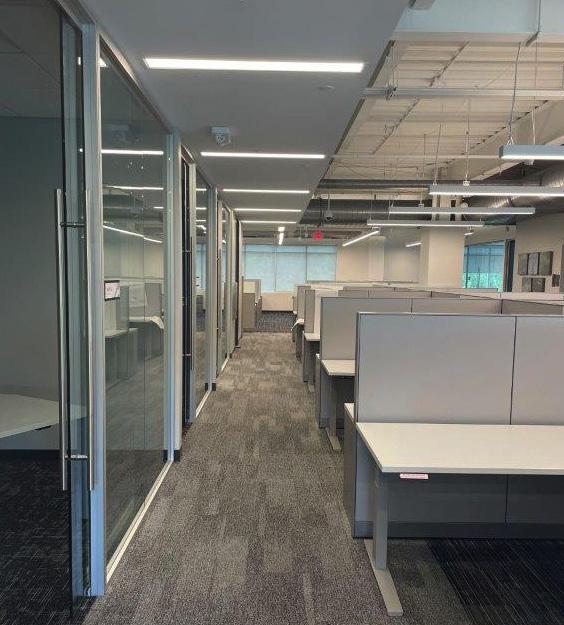
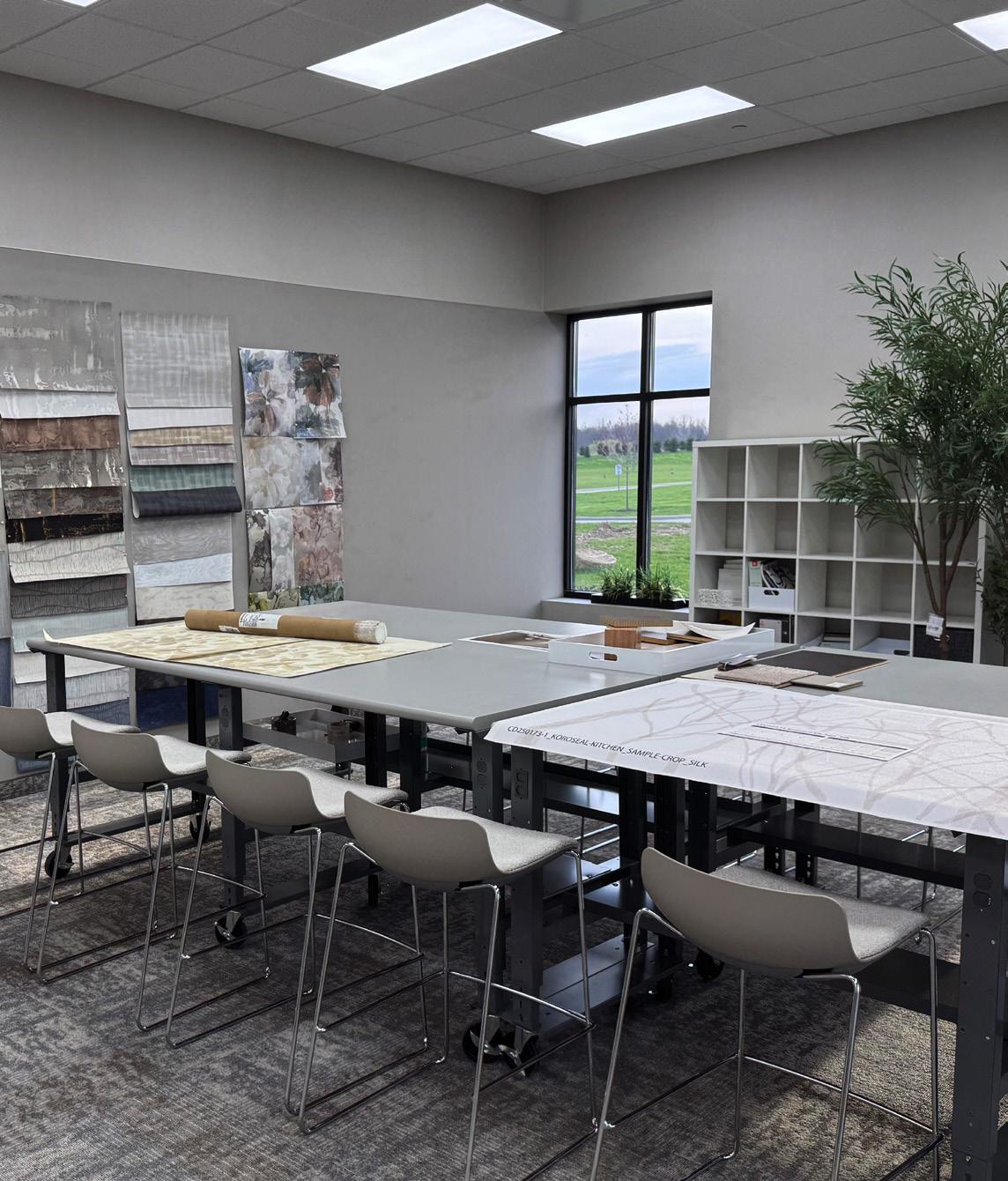
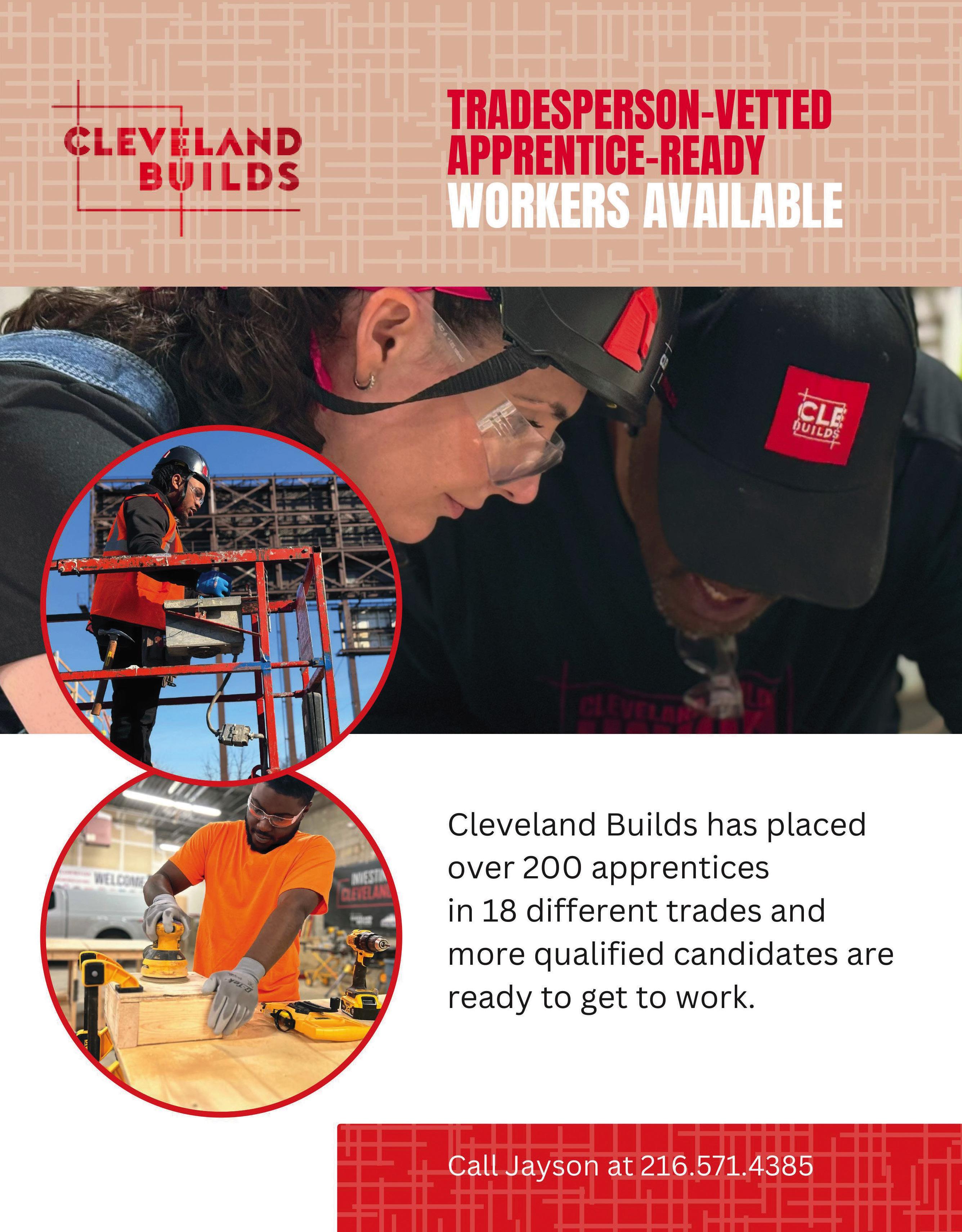
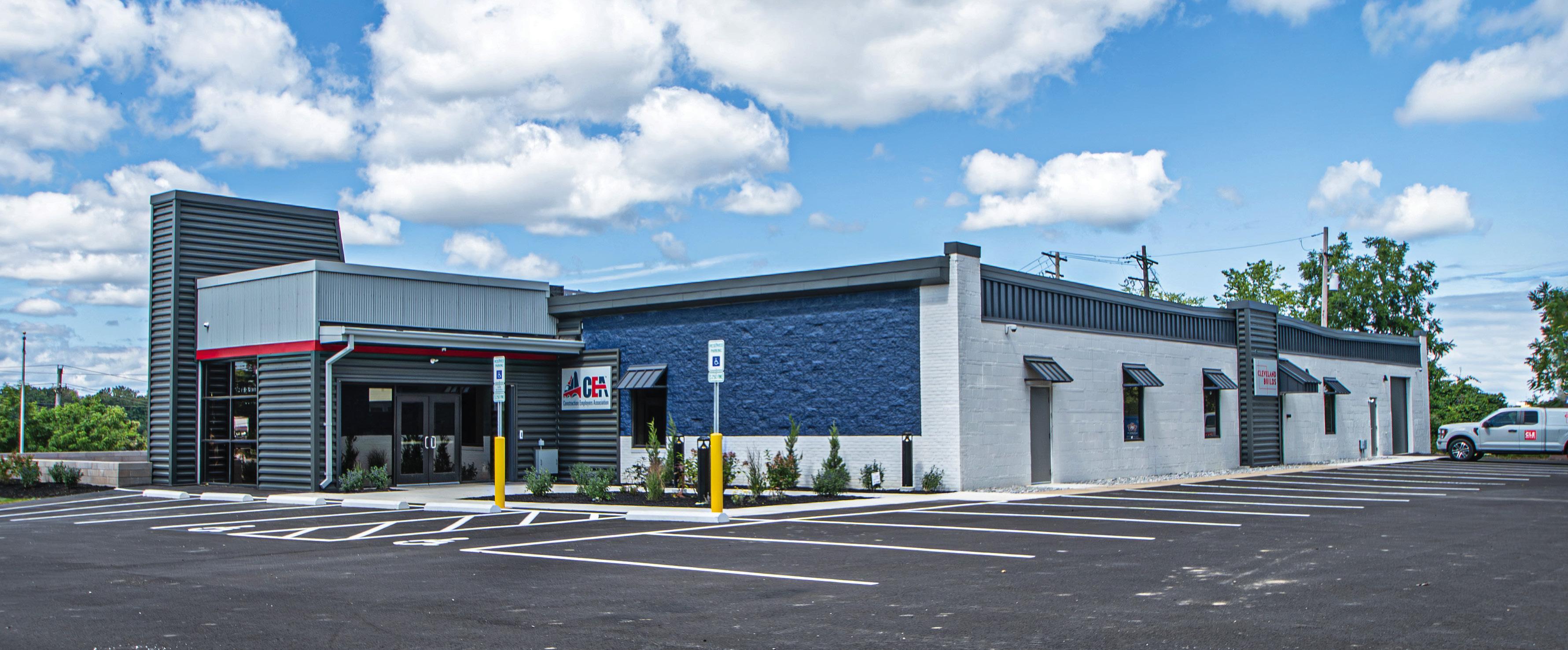
Built to Last in Independence Construction
Employers Association’s new HQ reflects history, collaboration + growth
By Scott Esterly | Photos by Alaina Battle & Scott Esterly
For more than a century, the Construction Employers Association (CEA) made its home in a series of leased offices across Cleveland. From the Builders’ Exchange Building in the Terminal Tower complex to the Rose Building on East Ninth and most recently Keynote Circle in Brooklyn Heights, the association adapted as the industry evolved but never owned a place to call its own. That changed this summer, when CEA opened the doors to its new headquarters after an extensive adaptive reuse of a 70-year-old building at 5633 Brecksville Rd. in Independence.
The approximately 12,000-square-foot facility, located on a 2.6-acre site, begins a new chapter for an organization that has supported union contractors since 1916. The building also houses Cleveland Builds, a workforce development program that expands opportunities for training and strengthens the organization’s role in advancing industry growth.
“The board was of the mind that we should stop being renters and start investing in our own space,” says Tim Linville, CEA’s CEO. “Now we finally have the parking, classrooms and gathering areas to serve our members the way we’ve always wanted.”
Architect Jeff Foster of Payto Architects adds, “For a building that was never meant to be inviting, we transformed it into one that says, ‘Come on in, you’re welcome here.’”
A century of moving
The pattern of moving and leasing office spaces came to an end with this project, which coincided with CEA
expanding its reach beyond Northeast Ohio to Cincinnati, Columbus and Dayton. The leadership recognized it was time to invest in a permanent home, one that would reflect the organization’s stat-
“The board was of the mind that we should stop being renters and start investing in our own space. Now we finally have the parking, classrooms and gathering areas to serve our members the way we’ve always wanted.”
Tim Linville Construction Employers Association
ure while offering the practical amenities members required.
The purchase of the building and land also had an impact that extended well beyond CEA’s membership.
Proceeds from the transaction supported Cleveland State University’s
Construction Management program, creating an unexpected benefit for the next generation of industry leaders. As Linville explains, “the seller’s estate directed proceeds to the university.”
Team + timeline
One of the earliest challenges was deciding how to select a project team. With so many member companies in the construction industry, CEA’s executive committee had to tread carefully, ensuring transparency and fairness in the process. Three members recused themselves from bidding in order to provide oversight. Ultimately, Panzica Construction was chosen to lead the project as construction manager at risk, while Payto Architects, under the guidance of Foster, shaped the design.
From there, the process unfolded quickly. The purchase agreement came together in the summer of 2024, and by early fall, proposals were reviewed and partners secured. By December
Photo by Alaina Battle
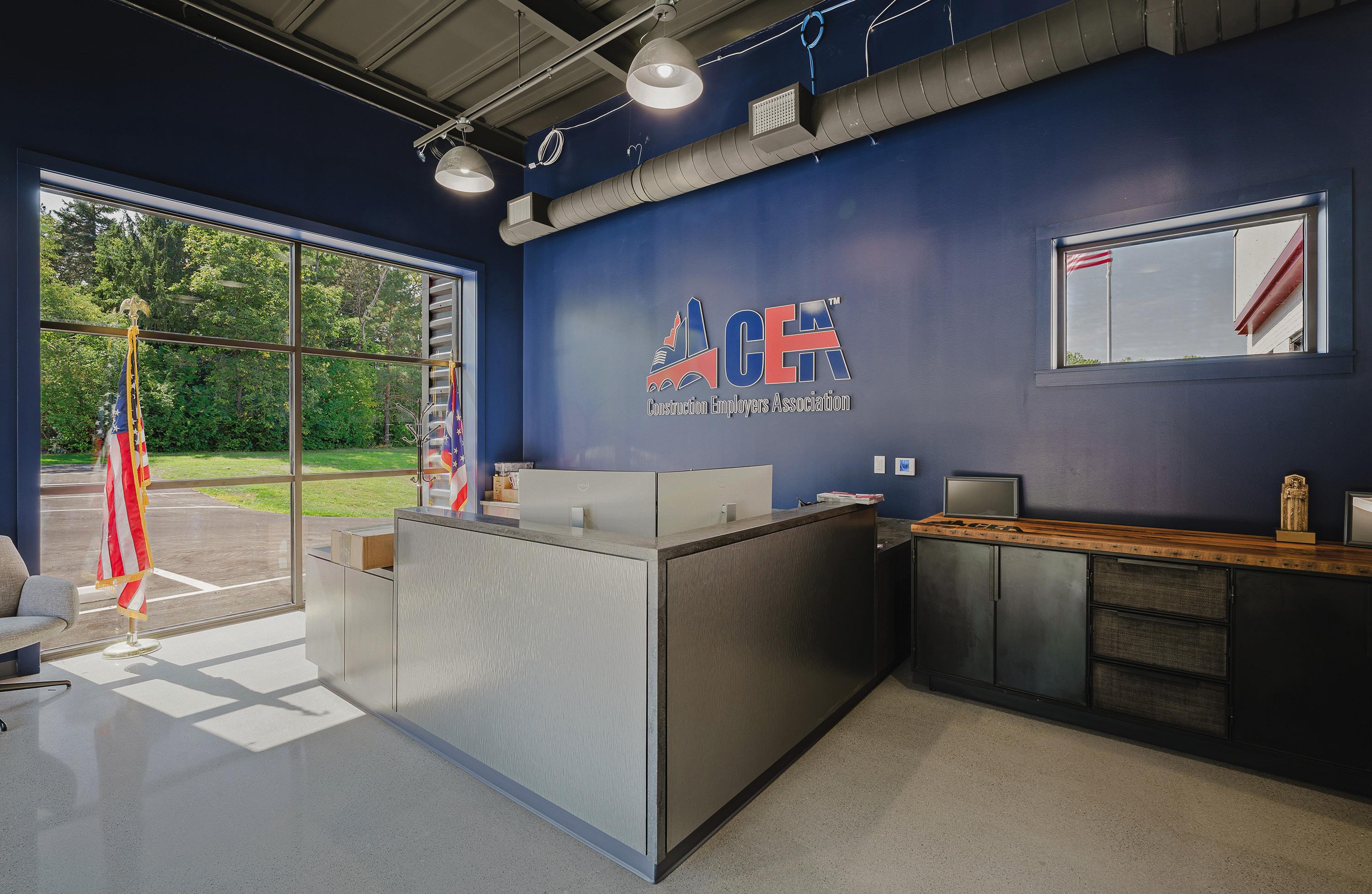
the final design and guaranteed maximum price had been approved by the board. Demolition inside the building followed in January, clearing the way for a full build-out through the spring and summer months. By mid-August 2025, the headquarters was already hosting meetings, with training programs beginning shortly after.
In September 2025, the organization opened its doors to the broader community with a formal ribbon-cutting and open house.
“Having Panzica on board early let us value-engineer in real time and put savings where they would help the organization,” says Jackie Ruhlin, CEA’s director of member engagement.
Foster adds, “Are you going to have ‘oh no’ moments? Absolutely. But with everyone at the table, we made decisions in real time.”
Construction
The new building began its life in the 1950s as a light manufacturing facil-
ity and later served as home to the Cleveland Area Board of REALTORS. Most recently, it served as Walsh Construction’s home base during work on the I-480 bridges.
The building’s structure was reliable, but its layout reflected a very different era: low ceilings, segmented offices and a plain exterior that did little to suggest the role it once played in the region’s industrial growth. When CEA purchased the property, the choice was whether to clear the site entirely or

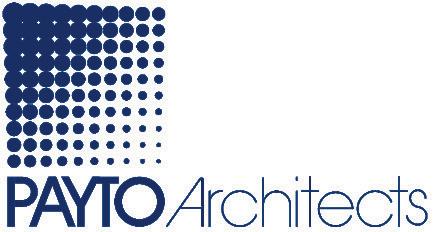
ENTRANCE EVOLUTION A former loading dock was transformed into a new main entryway, enhancing accessibility and creating a sense of welcome at Construction Employers Association’s new offices.
Photo by Scott Esterly
give the building a second life. The project team chose the latter, committing to an approach that honored its past while reimagining it for a new generation of contractors and industry partners.
Interior work began with a careful balance of preservation and reinvention. Certain office dimensions were retained to keep functional efficiency, while larger sections were opened to expose the full volume of the structure and allow natural light to reach deeper inside. Dropped ceilings were removed, leaving ductwork exposed and creating a sense of height and openness absent for decades.
The most dramatic change came at the entrance, where function was turned into invitation.
“We took advantage of the old loading dock,” says Foster. “We filled it in, took out the overhead doors and made it the new main entrance.”
Challenges extended well beyond the walls. During site work, crews discovered contaminated soils beneath the existing parking lot, long responsible for the pavement’s chronic failures. Excavation revealed the extent of the problem and demanded a complete rebuild.
“We hit unsuitable soils in the lot and rebuilt it as a heavy-duty section that will last,” says Danielle James, Panzica’s project manager. The fix not only stabilized the ground but also ensured the lot could handle the weight of the massive cranes that sometimes roll in to service the towering billboard next door.
A new EPDM roof system was installed in November 2024, just before winter weather set in. The timing was critical, allowing interior work to move forward uninterrupted.
Still, renovation always brings the unexpected. Behind the old cladding, crews found wood framing that had deteriorated to the point of failure. What initially looked like a straightforward reclad became a full rebuild of the exterior envelope.
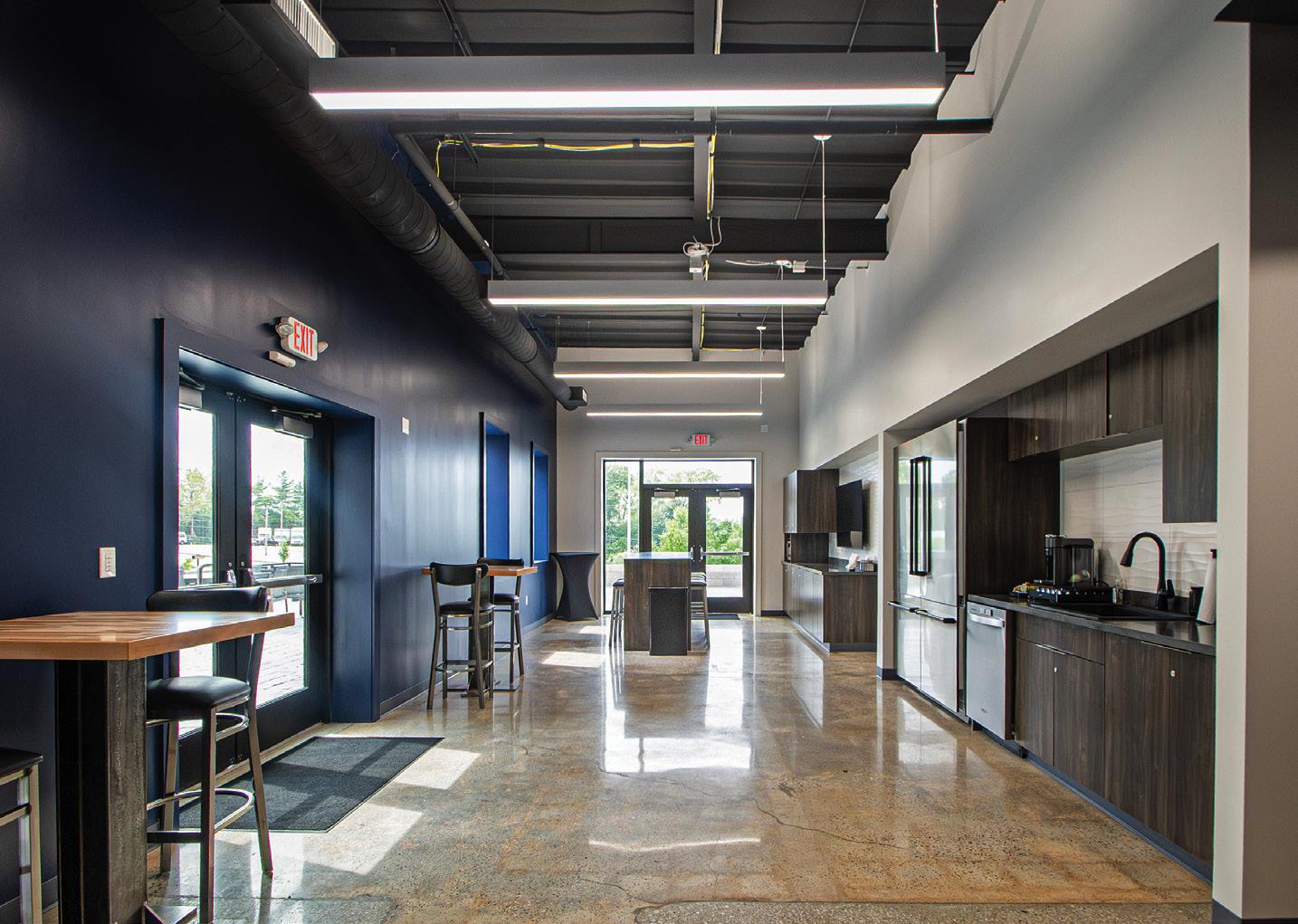
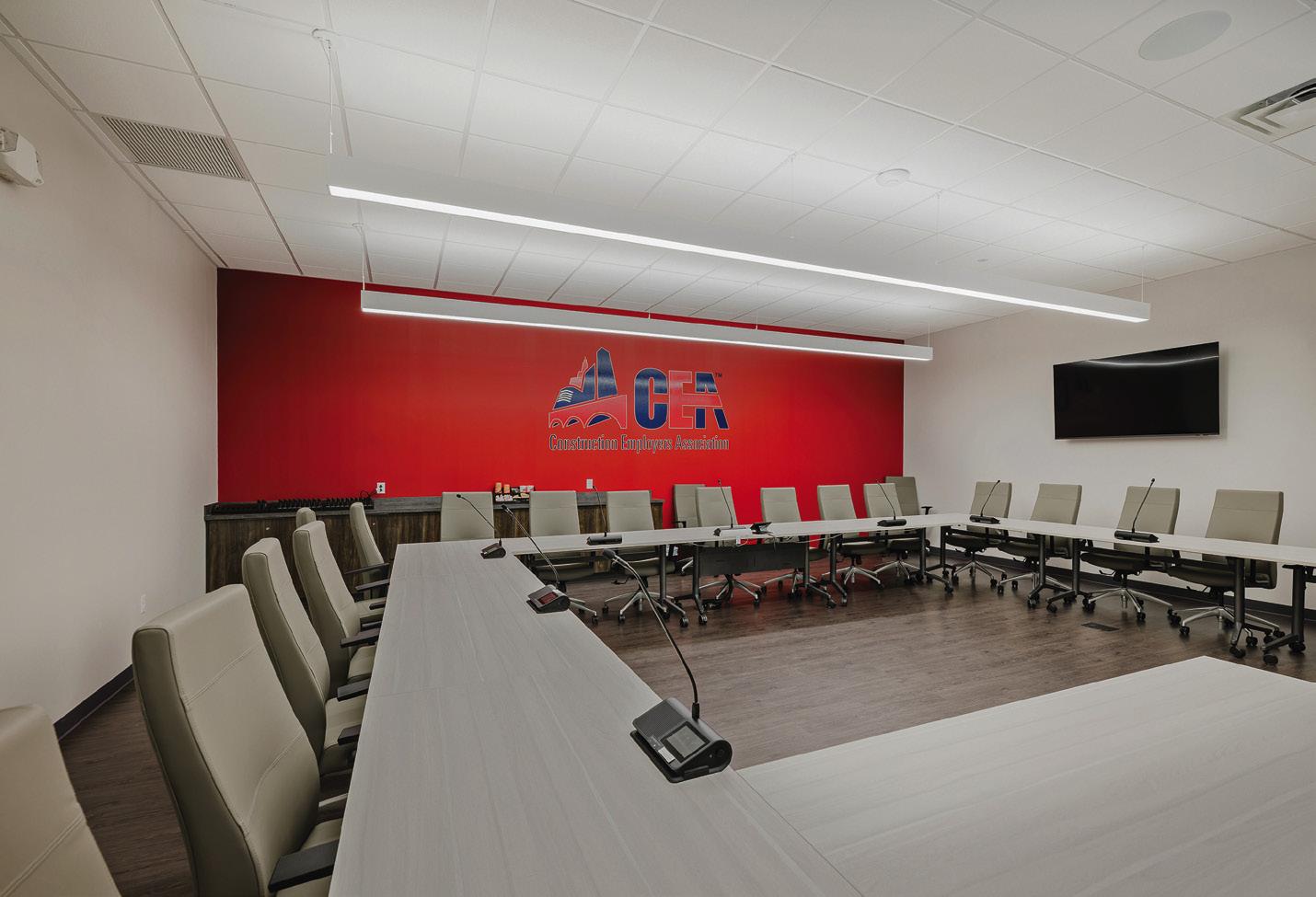
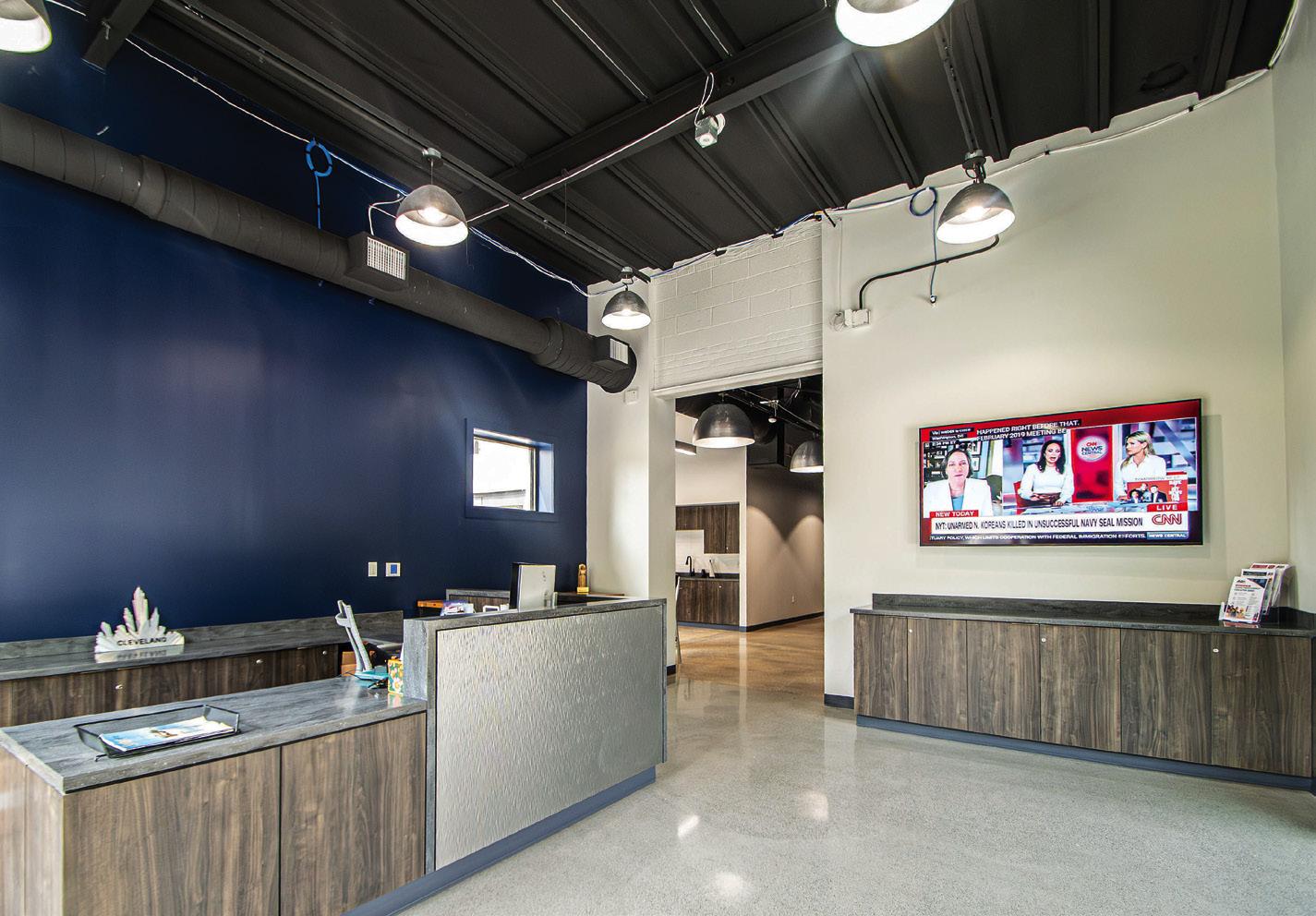
LOCAL COLOR The interior incorporates CEA’s new red, white and blue color palette, unifying the space and reinforcing the organization’s refreshed branding.
Photo by Alaina Battle
Photo by Alaina Battle
Photo by Scott Esterly





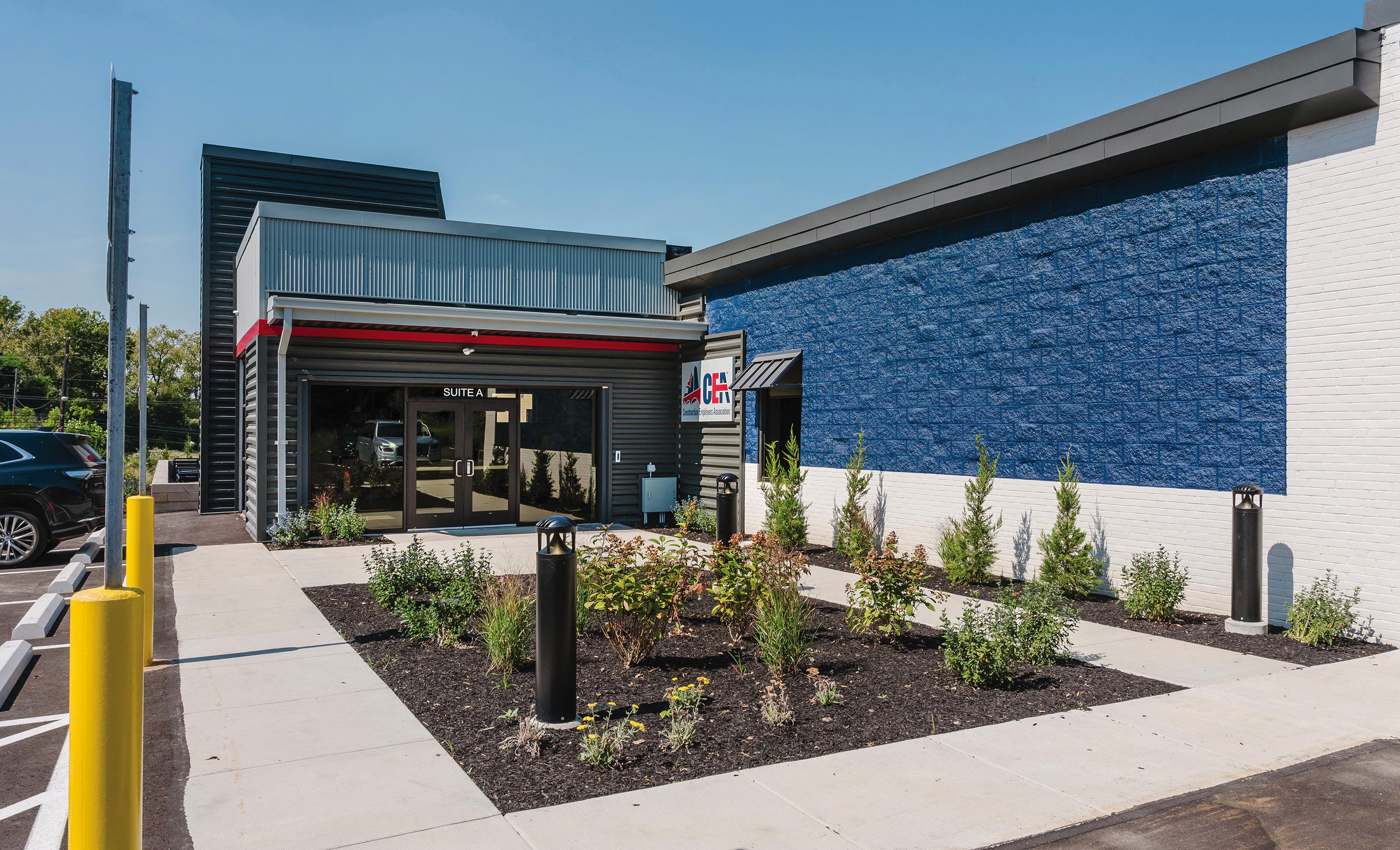
That shift, while significant, was handled through close collaboration and a shared commitment to keeping the project on track.
City officials proved instrumental in keeping momentum, James notes.
“The inspectors were great,” she says, noting that their responsiveness helped the team resolve issues quickly, minimizing delays.
“Independence is very business friendly,” Foster adds. “They understand timelines and they are here to help.”
Design
From the start, the design team approached the project with a simple goal: create a headquarters that was both welcoming and enduring. The exterior was completely reimagined with a new façade system and a taller entry feature that now carries the CEA logo in red, white and blue.
“This building always blended into the background,” Foster says. “Now it finally has a presence.”
Inside, every decision reflected the practical needs of the members who would use the space. LVT flooring was placed in public areas to withstand heavy traffic, while carpet in offices adds warmth and sound control. Flexible furniture allows rooms to be rearranged quickly for different types of meetings and events.
Offices were deliberately designed smaller than in the previous headquarters, trading excess square footage for efficiency. Frosted glass panels were introduced at doorways to share light between rooms, creating brightness without sacrificing privacy.
Training rooms feature operable partitions that can divide or combine spaces. A built-in sensor even adjusts the AV system automatically when the




wall is closed, allowing two separate programs to run simultaneously without interference.
New features reflect the changing nature of communication and collaboration. A former CMU vault bay now holds a podcast studio, giving CEA a platform to reach members and the broader industry in fresh ways. “Communication has changed, and this gives us another way to reach people,” Ruhlin says.


















INVITING UPGRADES Landscaping and exterior lighting highlight key features, enhance aesthetics and guide visitors safely to entrances.
Photo by Scott Esterly
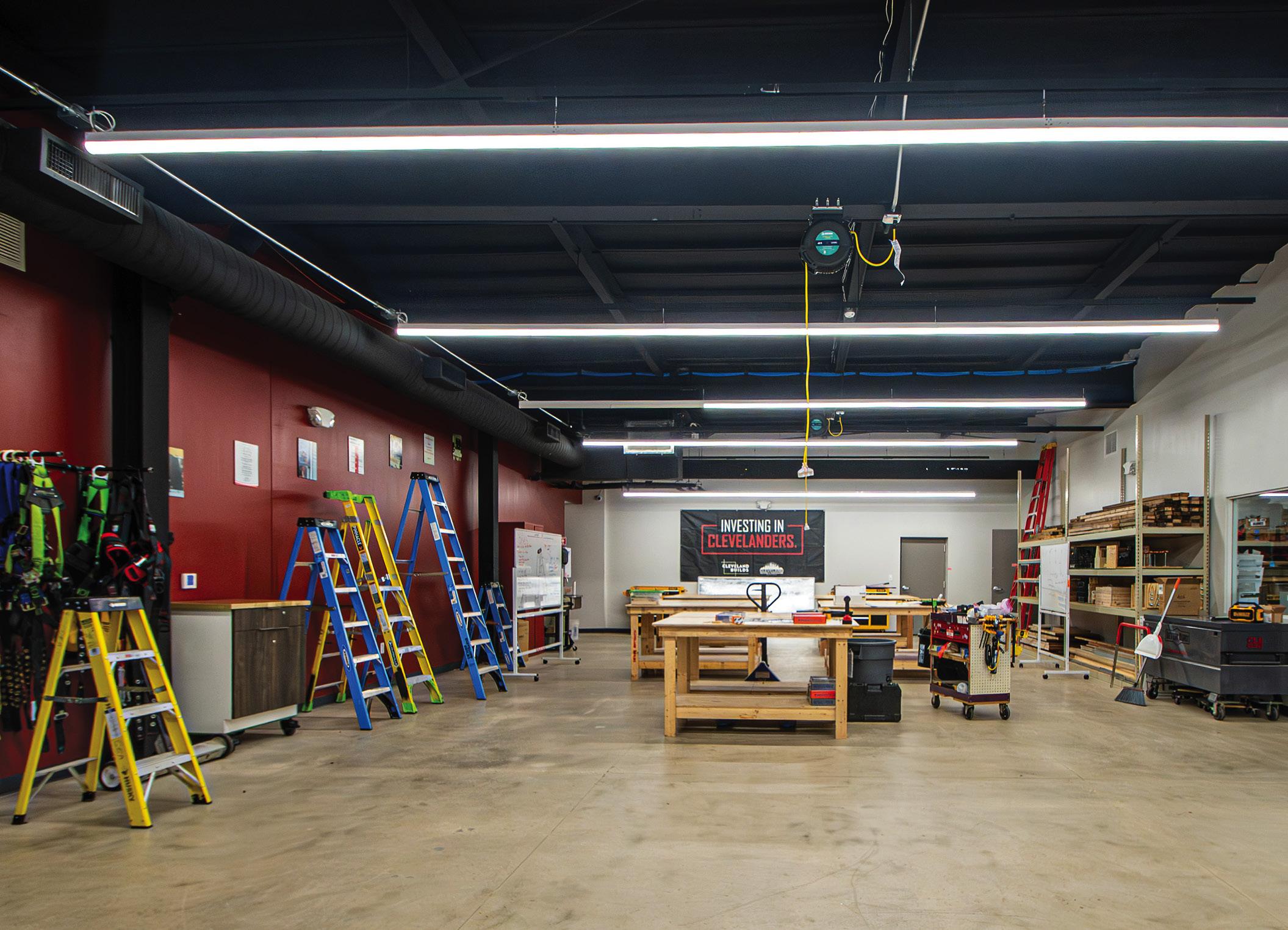
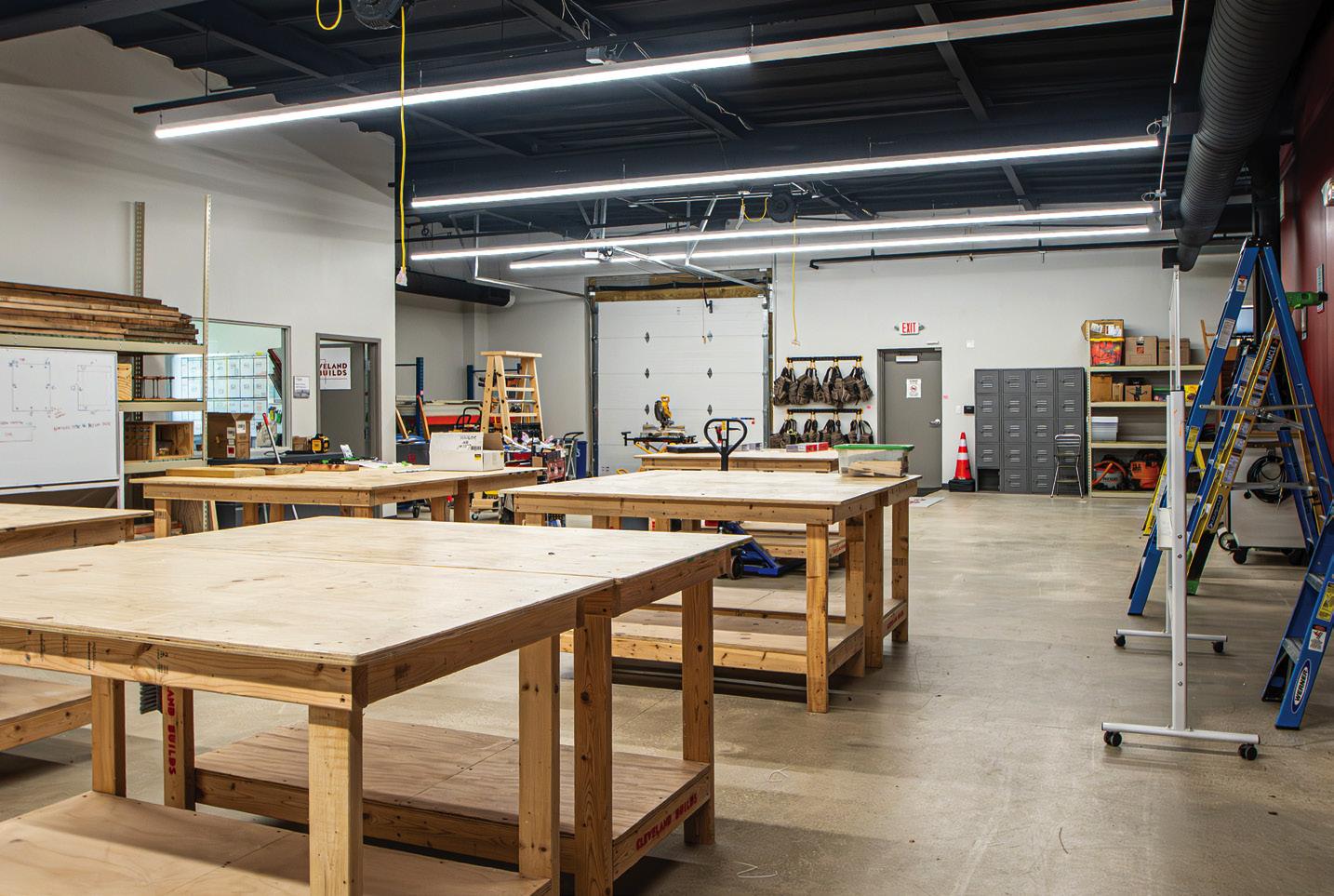
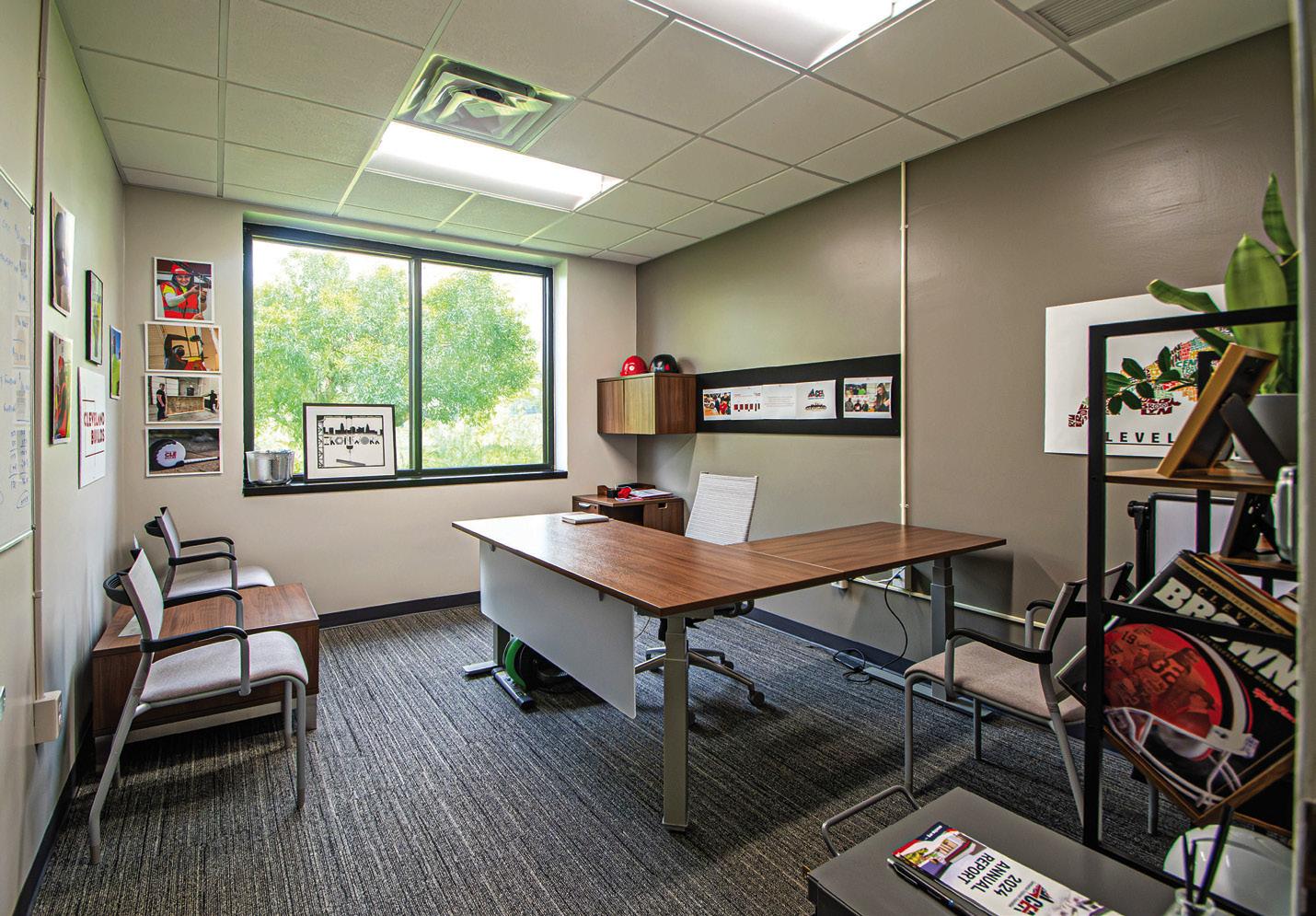
LEARNING IN ACTION The renovated facility also serves as a home for Cleveland Builds, with a dedicated, 3,000-square-foot training suite for hands-on workforce development.
Throughout the facility, the association’s new colors of red, white and blue are integrated into the palette, replacing the dated green tones of the past. The choice was practical as well as symbolic: the colors carry well across clothing, signage and digital media, ensuring consistency for years to come.
The design also created opportunities for storytelling, with custom wall murals located throughout.
“The murals are member projects,” says Ruhlin. “It is the Cleveland skyline built by our members.”
Even the building’s imperfections became part of the story. Rather than cover every patch in the polished concrete floors, the team chose to retain them.
“We embraced the polished concrete’s character,” Foster says. “The patches and patina tell the story of the years.”
Just outside, a new patio, raised about four-and-a-half feet above grade, opens to views of downtown Cleveland and serves as an easy extension of the interior gathering space. The elevation creates separation from Brecksville Road and a measure of privacy, while new glass openings help the inside and outside read as one continuous zone.
A home for Cleveland Builds
An important part of the headquarters is a dedicated, 3,000-square-foot suite for Cleveland Builds, the workforce development program that shares the building.
The program’s training area incorporates soaring ceilings, open layouts and the kind of raw utility that supports hands-on education. To achieve that, the team removed older ceilings to reveal the height and volume now visible, and they added a separate entrance that gives Cleveland Builds its own front door and identity while remaining closely linked to CEA’s program rooms. Their classrooms connect directly to the larger training spaces, allowing the two organizations
Photo by Alaina Battle



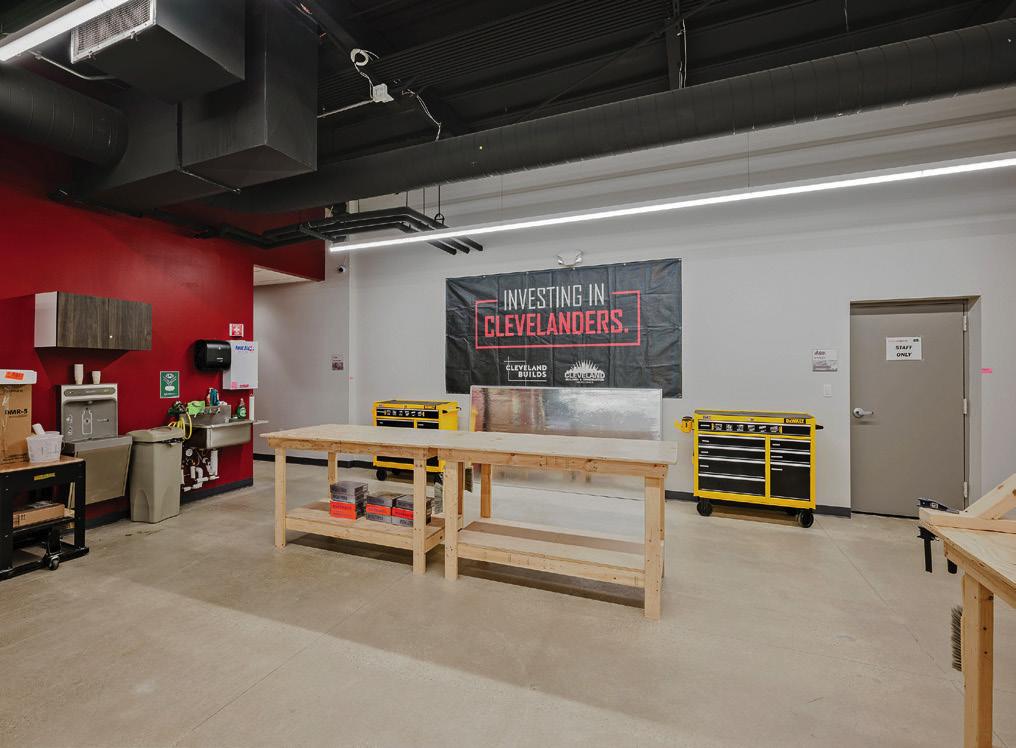
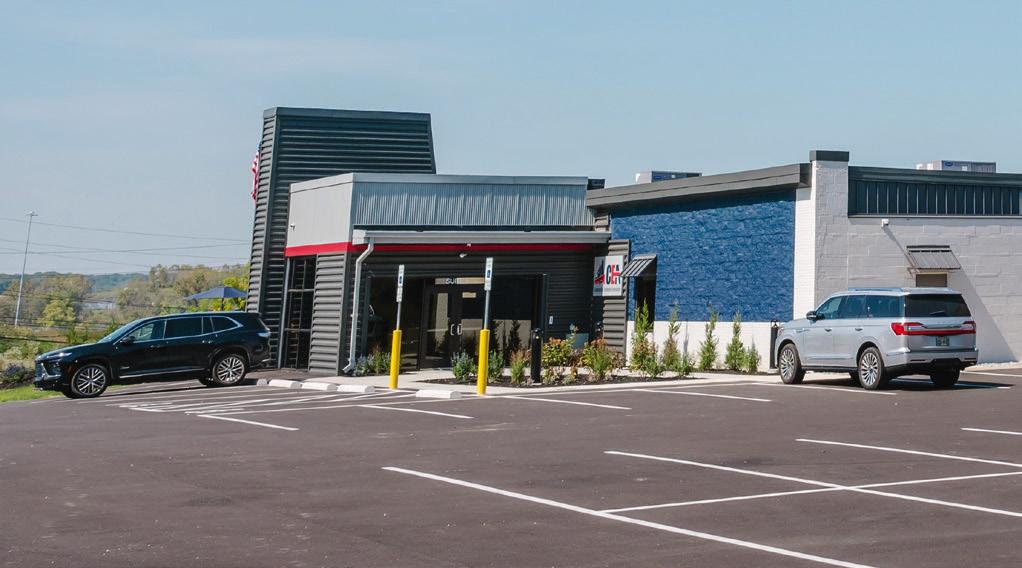







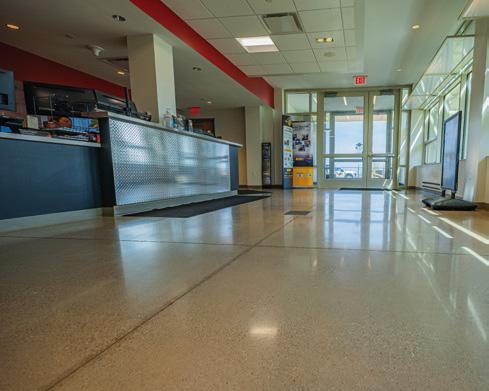
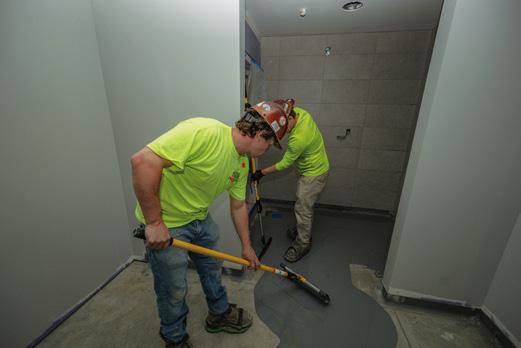
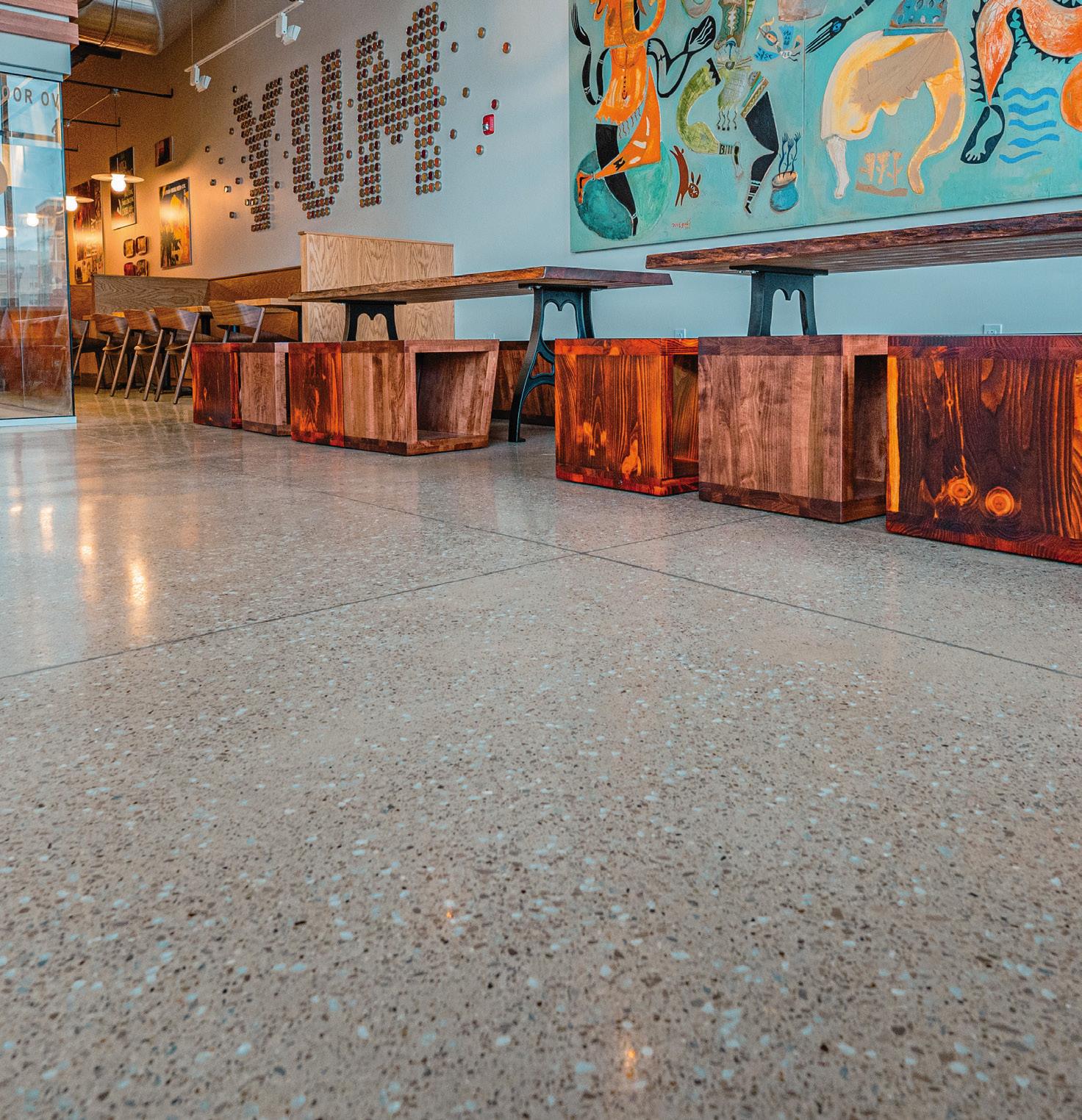
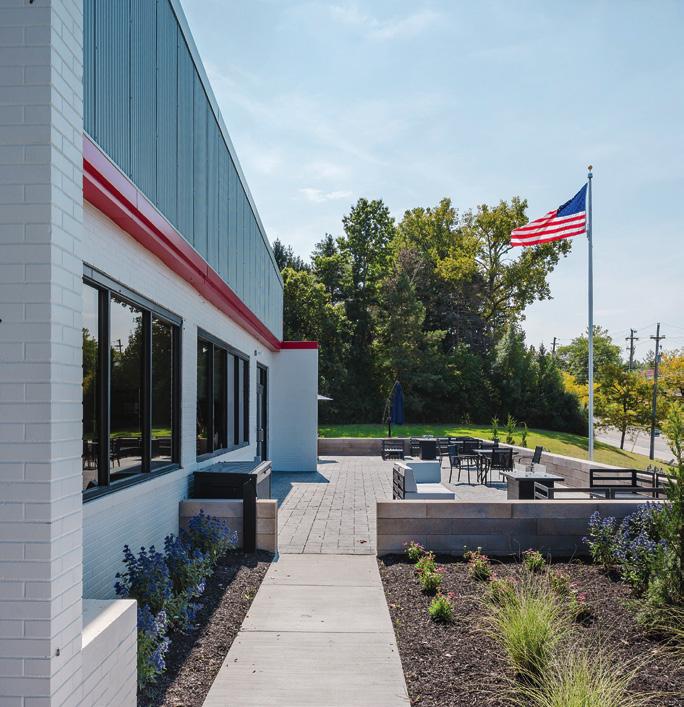
SKYLINE IN SIGHT Positioned about four-and-a-half feet above grade, a raised patio outside offers open views toward downtown Cleveland.
to share resources and create a seamless flow of activity.
By placing CEA and Cleveland Builds side by side, the headquarters embodies the industry’s full spectrum, from seasoned contractors shaping policy to apprentices taking their first steps in the field.
Built by and for the industry
Seventeen member companies performed work on the new headquarters, with a total of 26 members and associa-



“This building always blended into the background. Now it finally has a presence.”
Jeff Foster Payto Architects
tions contributing more than $100,000 in labor, materials and funds. Those gestures, from tile salvaged out of attic stock to custom-built tables for the gathering space, reflect the same spirit of collaboration that guided the project from the start.
“It shows the commitment to all of this, making sure it happened,” Ruhlin says. That support is commemorated with a donor plaque inside the building, which recognizes all contributors.
Foster puts the outcome in simple terms. “When members can walk in and be proud to show off their building, especially with an adaptive reuse like this, that is when I know we did our job,” he says. “And if five years from now they are still talking to us, then we really did it right.”
Photo by Scott Esterly








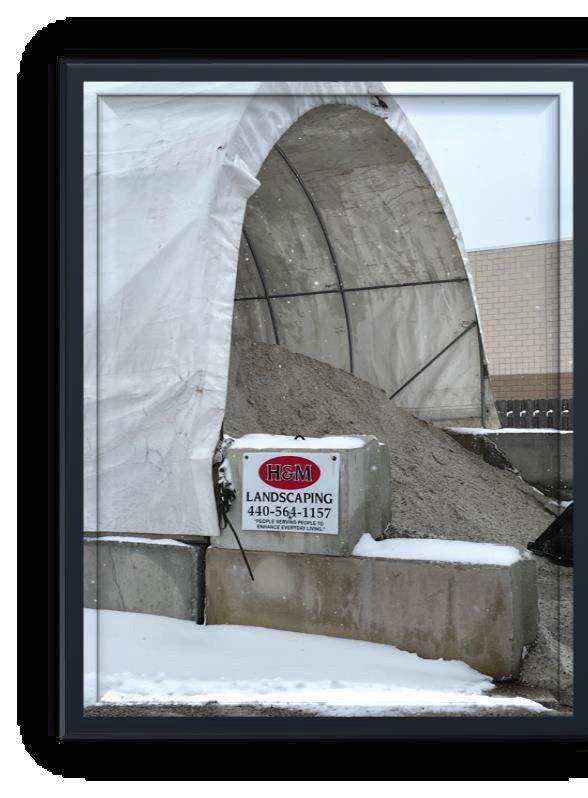

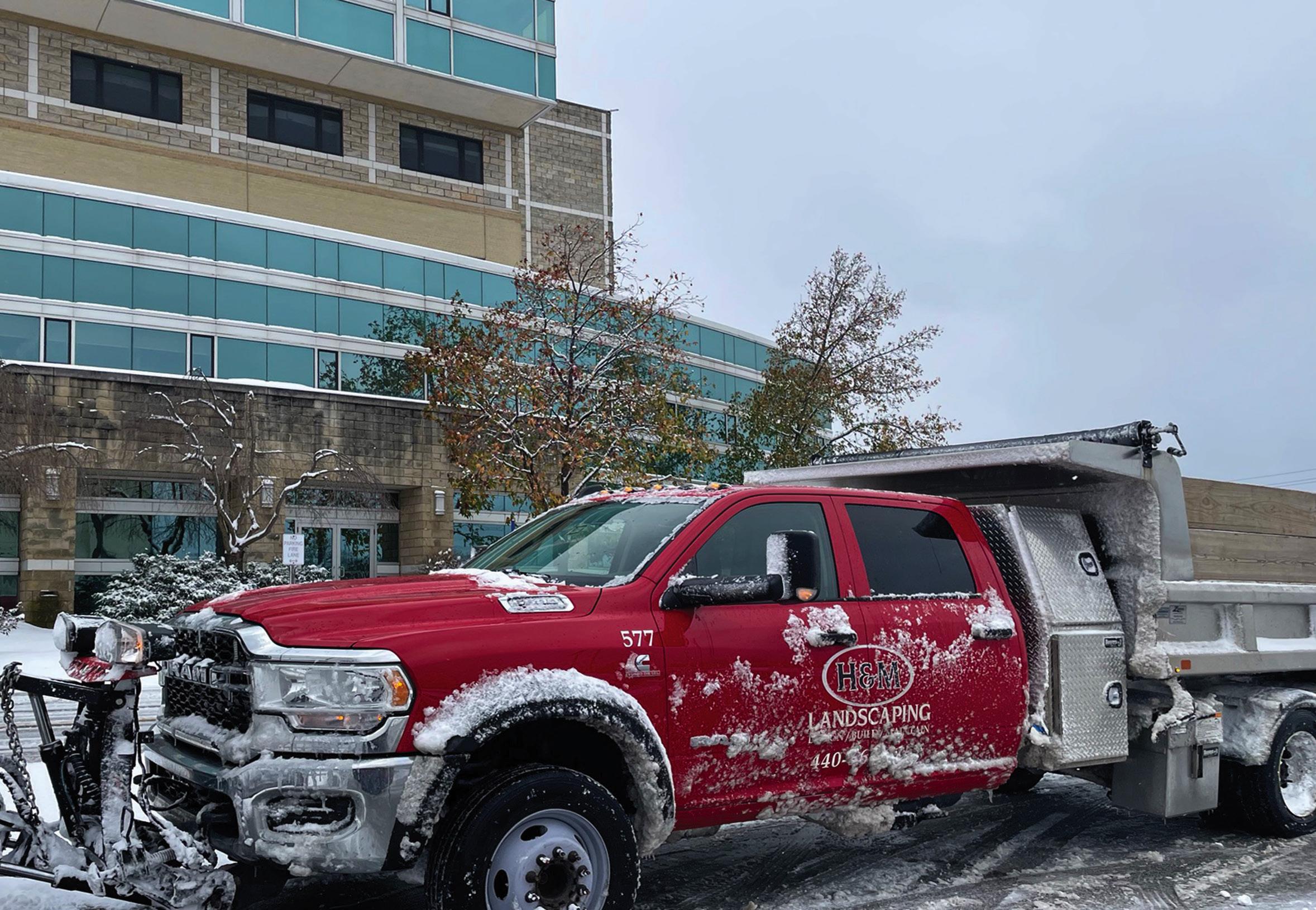
RENOVATION + RESTORATION
Restoring the Past, Sustaining the Future How the Heritage Home Program preserves Cuyahoga County’s aging homes
By Christian Capretta Heritage Home Program
In a county rich with architectural history and mature neighborhoods, the Heritage Home Program works to support homeowners as they seek to maintain and improve their older homes, blending historical preservation with modern necessities. The Heritage Home Program, a keystone program of the Cleveland Restoration Society, offers owners of houses 50 years or older resources and support needed to repair, rehabilitate and modernize their homes — all while maintaining the integrity and charm that contribute to the region’s architectural legacy.
Since its inception more than 30 years ago, the Heritage Home Program has proven to be a vital tool for those seeking to care for their aging homes, not only through financial assistance, but also through invaluable expert guidance. The program supports a growing number of communities across Cuyahoga County and continues to evolve as both a preservation tool and a community development strategy.
One home at a time
The Heritage Home Program (HHP) offers two types of services designed to remove the guesswork and strain of maintaining an older home. These include:
1. Technical assistance
This cornerstone of the program provides homeowners with free, unbiased advice from construction experts. After conducting on-site evaluations, specialists offer tailored recommendations about repair priorities, historically appropriate materials and design choices. HHP also reviews contractor plans and estimates free of charge. Whether it’s restoring original wood windows or deciding between roof replacement options, homeowners gain expert insight grounded in preservation best practices and decades of experience.
2. Low-interest financing
For homeowners ready to invest in improvements, the program partners with Cuyahoga County and KeyBank and offers low-interest, fixed-rate loans well below the national average. Cleveland
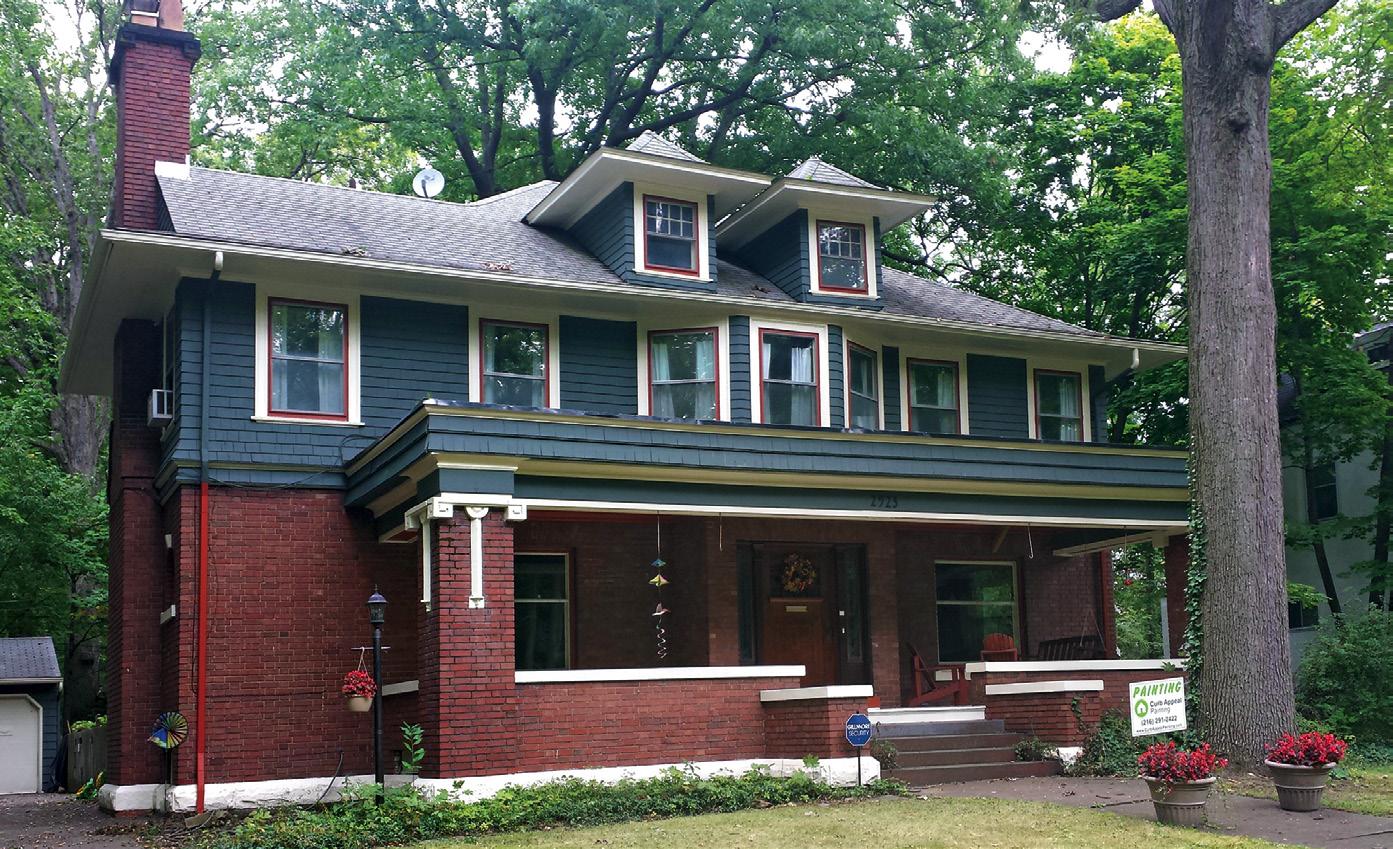
residents can access financing as low as 1.40%, while those in other participating communities can borrow at rates as low as 2.00%. These loans are remarkably flexible, covering a wide range of interior and exterior projects, while providing guidance along the way.
Eligibility at a glance
Technical assistance is available for free to residential properties 50 years or older in participating cities. Homeowners interested in pursuing the home repair loan must meet additional guidelines. For homes that fall outside of eligibility, there are a variety of free resources accessible to anyone on the program’s website to provide homeowners tips, tricks and
industry knowledge to help them with their projects.
Why it matters
Preserving older homes isn’t just about nostalgia. It’s about maintaining the structural and cultural fabric of Cuyahoga County by:
• Extending the life of historic homes
• Supporting neighborhood stability
• Increasing property values in a sustainable way
• Helping residents feel confident navigating complex renovation projects
The program’s impact reaches beyond individual houses. More broadly, it has
COMMUNITY SUPPORT Since its inception more than 30 years ago, the Heritage Home Program has proven to be a vital tool for those seeking to care for their aging homes, not only through financial assistance, but also through invaluable expert guidance.
Photo courtesy of Heritage Home Program


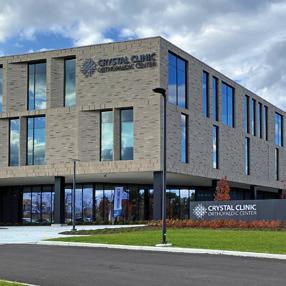
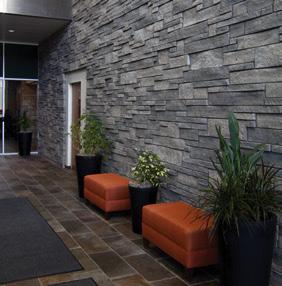




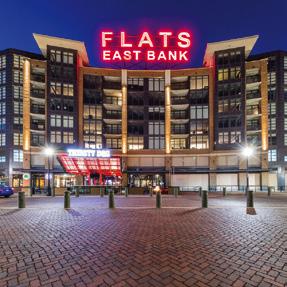
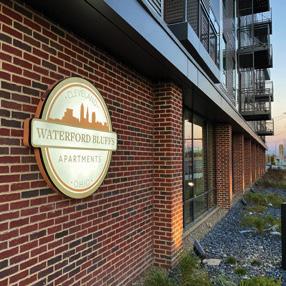

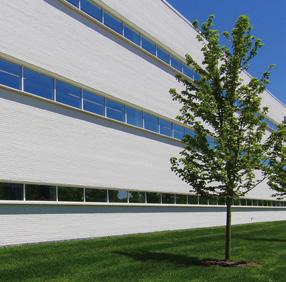














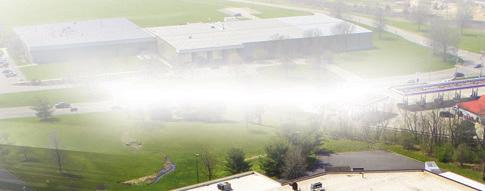
Mike Hicks President
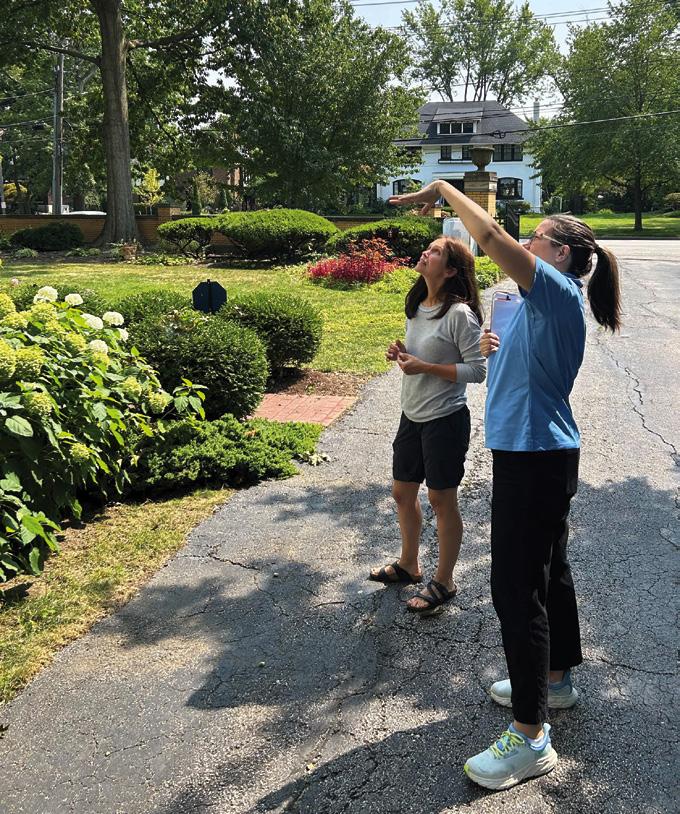
EXPERT ADVICE The Heritage Home Program (HHP) provides interested homeowners with free, unbiased technical advice from construction experts. After conducting on-site evaluations, specialists offer tailored recommendations about repair priorities, historically appropriate materials and design choices. HHP also reviews contractor plans and estimates free of charge.
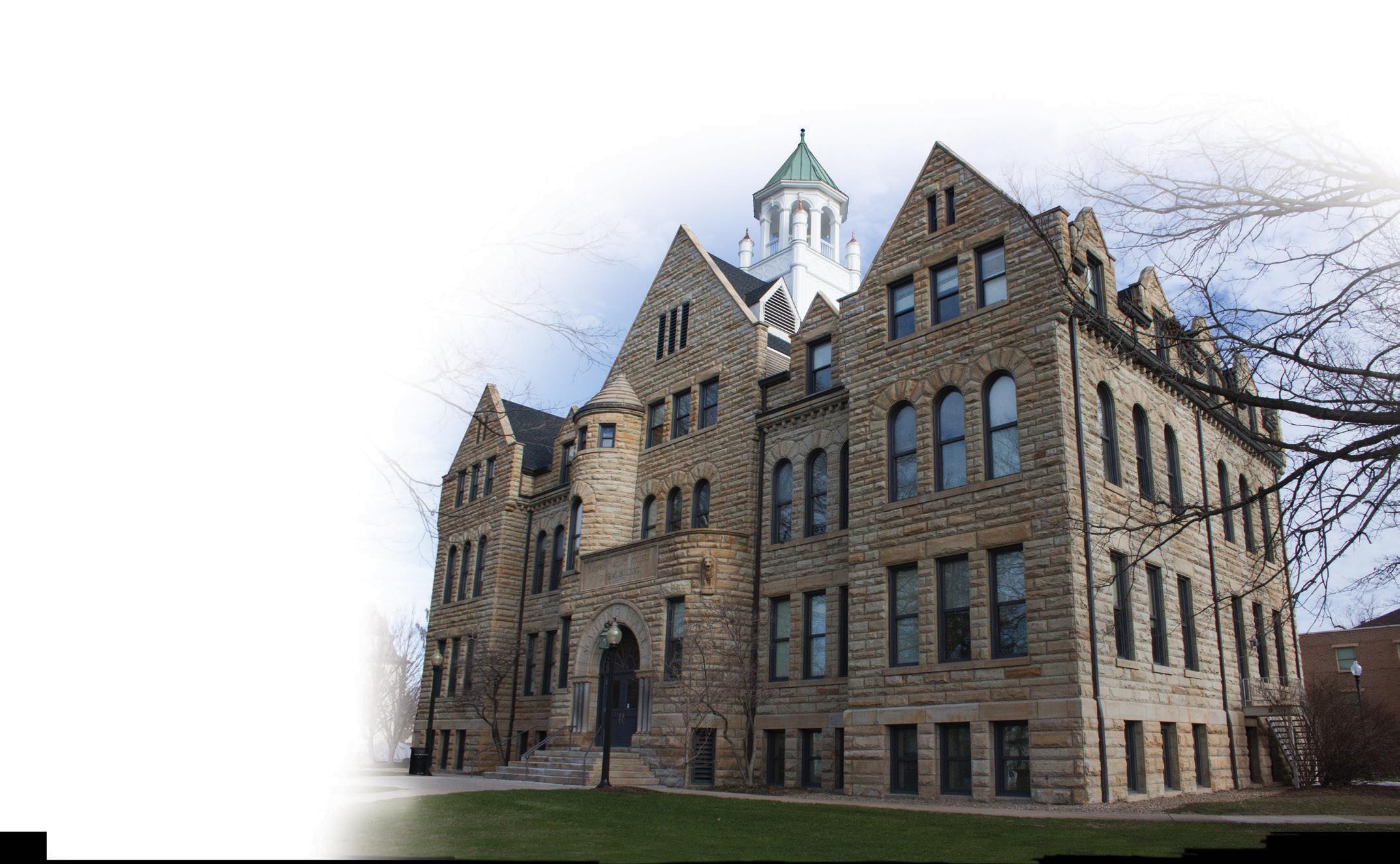
become a catalyst for neighborhood renewal. In a region known for its his toric architecture, this program ensures the places that shape our past aren’t bull dozed or left to rot but rather integrated into the present and future. With each restored porch, repaired brick façade or insulated attic, the program helps build communities that are not only beautiful, but resilient. As the program continues to grow, its mission remains clear: Empower homeowners. Preserve history. Build community.
How to get started
Interested homeowners should begin by verifying their eligibility. The Heritage Home Program’s website at www.heritagehomeprogram.org provides a full list of participating cities and information to get started.
Christian Capretta is an associate with the Heritage Home Program. For information on the program, call 216.426.3116, email hhp@heritagehomeprogram.org or visit www. heritagehomeprogram.org. For more information about the Cleveland Restoration Society (CRS), visit clevelandrestorationsociety.org.
FACADE RESTORATION
BALCONY RESTORATION
BUILDING CLEANING
CAULKING & SEALANTS
COATING SYSTEMS
GARAGE RESTORATION
HISTORIC PRESERVATION
MASONRY RESTORATION
STONE RESTORATION
WATERPROOFING
www.aiconstruction.com

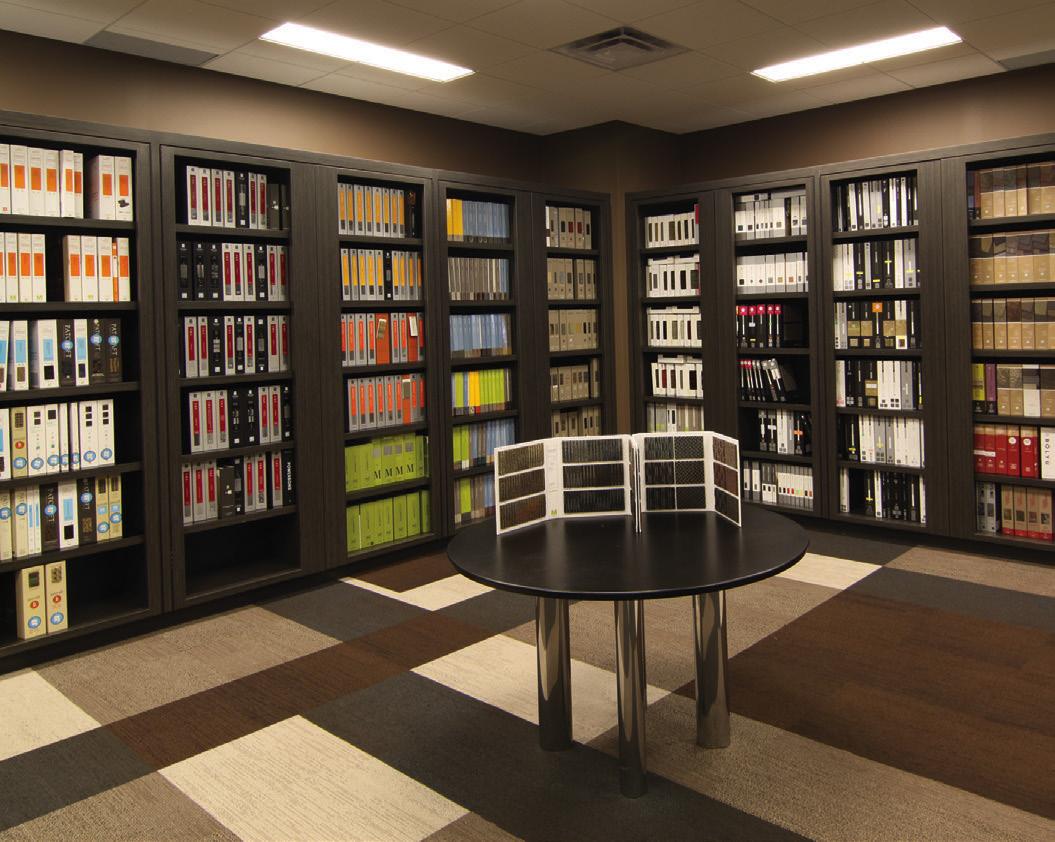
Photo courtesy of Heritage Home Program
RENOVATION + RESTORATION
Thresholds to Transformation
Strategic window, door upgrades can boost energy efficiency, safety + aesthetics
Provided by Gunton Corporation
Renovating or restoring a commercial building isn’t simply about appearance. It can extend the lifespan of the property, improve the way it operates and help maintain long-term value. One of the most overlooked yet impactful aspects of any restoration project is the role of windows and doors.
These elements not only define the aesthetic appeal of a structure but also contribute significantly to its functionality, energy performance and overall tenant satisfaction.
History + high performance
Many commercial buildings undergoing restoration carry decades of architectural history. Preserving this character is essential, but older windows and doors often fall short of today’s performance standards. Drafts, poor insulation and outdated safety features can diminish the comfort and usability of the space.
Modern window and door systems are designed to replicate the look of traditional materials while offering superior performance. By choosing designs that complement the building’s original style – whether it’s mid-century modern, art deco or historic industrial –you maintain architectural integrity while bringing the structure into the modern era.
Energy efficiency as a priority
Commercial tenants are increasingly focused on sustainability, making energy efficiency a major driver in renovation decisions. Windows and doors account for a substantial portion of a building’s energy loss, particularly if they are outdated or poorly sealed.
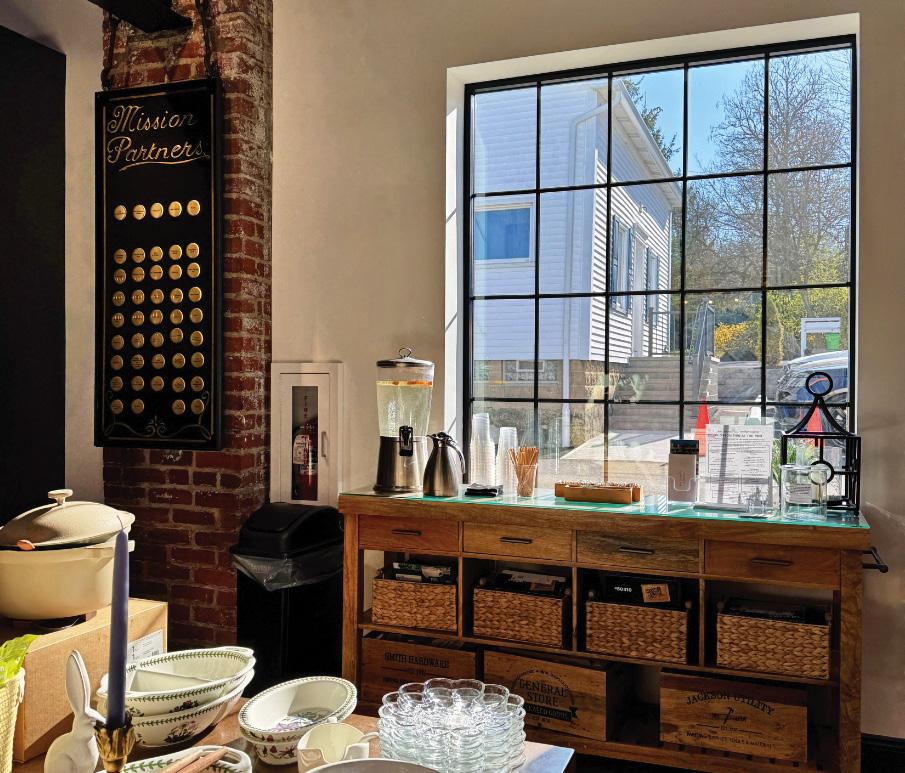
reinforced frames and enhanced locking systems ensures that commercial buildings are secure and compliant with current regulations.
In many cases, these upgrades are not only a matter of compliance but also peace of mind. Tenants and visi-
expanded glass storefronts maximize visibility and customer engagement. Natural light also reduces reliance on artificial lighting, further lowering energy costs.
Durability + low maintenance
Commercial buildings demand durability. Materials that resist warping, fading and corrosion are essential for long-lasting performance, especially in climates with extreme weather. Newgeneration windows and doors are engineered for resilience while requiring minimal upkeep, allowing building owners to focus more on operations and less on maintenance.
Low-maintenance finishes, such as powder-coated frames or composite materials, provide a polished look that stands the test of time. This longterm durability enhances property value and ensures a greater return on investment.
Upgrading windows and doors during a commercial renovation or restoration can bring aesthetic improvements to a project, but more importantly it can impact energy performance, compliance, tenant satisfaction and long-term value.
tors expect safe, reliable environments. Choosing advanced window and door systems reduces liability risks while enhancing the property’s overall appeal.
New high-performance glazing, thermally broken frames and advanced weatherstripping help reduce energy consumption by minimizing heat transfer.
Safety, security + code compliance
Restoration projects must also meet modern safety and building codes. Upgrading to impact-resistant glass,
Natural light + tenant experience
The role of natural light in workplace productivity and tenant satisfaction cannot be overstated. Replacing outdated, smaller windows with larger, more efficient units transforms interior spaces, making them brighter, healthier and more inviting. For retail spaces,
Strategic steps
Upgrading windows and doors during a commercial renovation or restoration can bring aesthetic improvements to a project, but more importantly it can impact energy performance, compliance, tenant satisfaction and long-term value. For property owners and developers, investing in high-quality window and door systems ensures the building is positioned to meet the demands of today while honoring the legacy of the past. It’s a step that not only revitalizes the appearance of the structure but also future-proofs it for decades to come.
For more information, contact Pella Window & Doors/Gunton Corporation locally at 216-5866959 or visit www.pellaclevelane.com.
Photo courtesy of Gunton Corporation
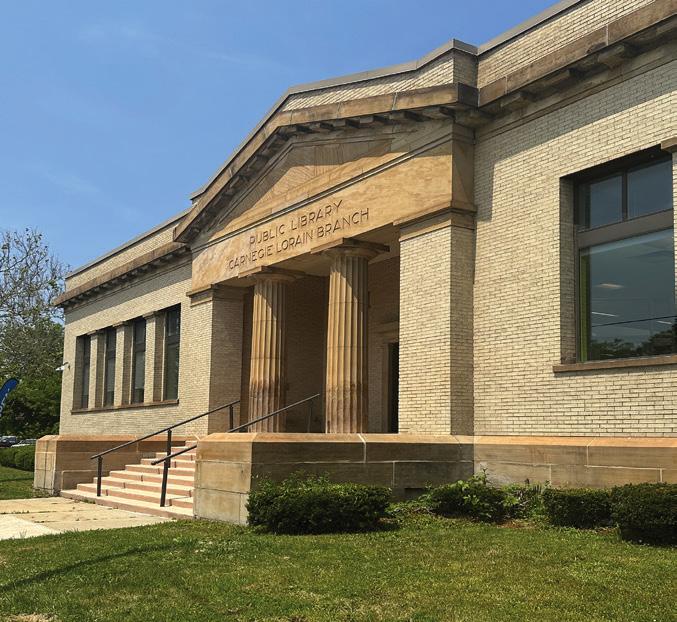

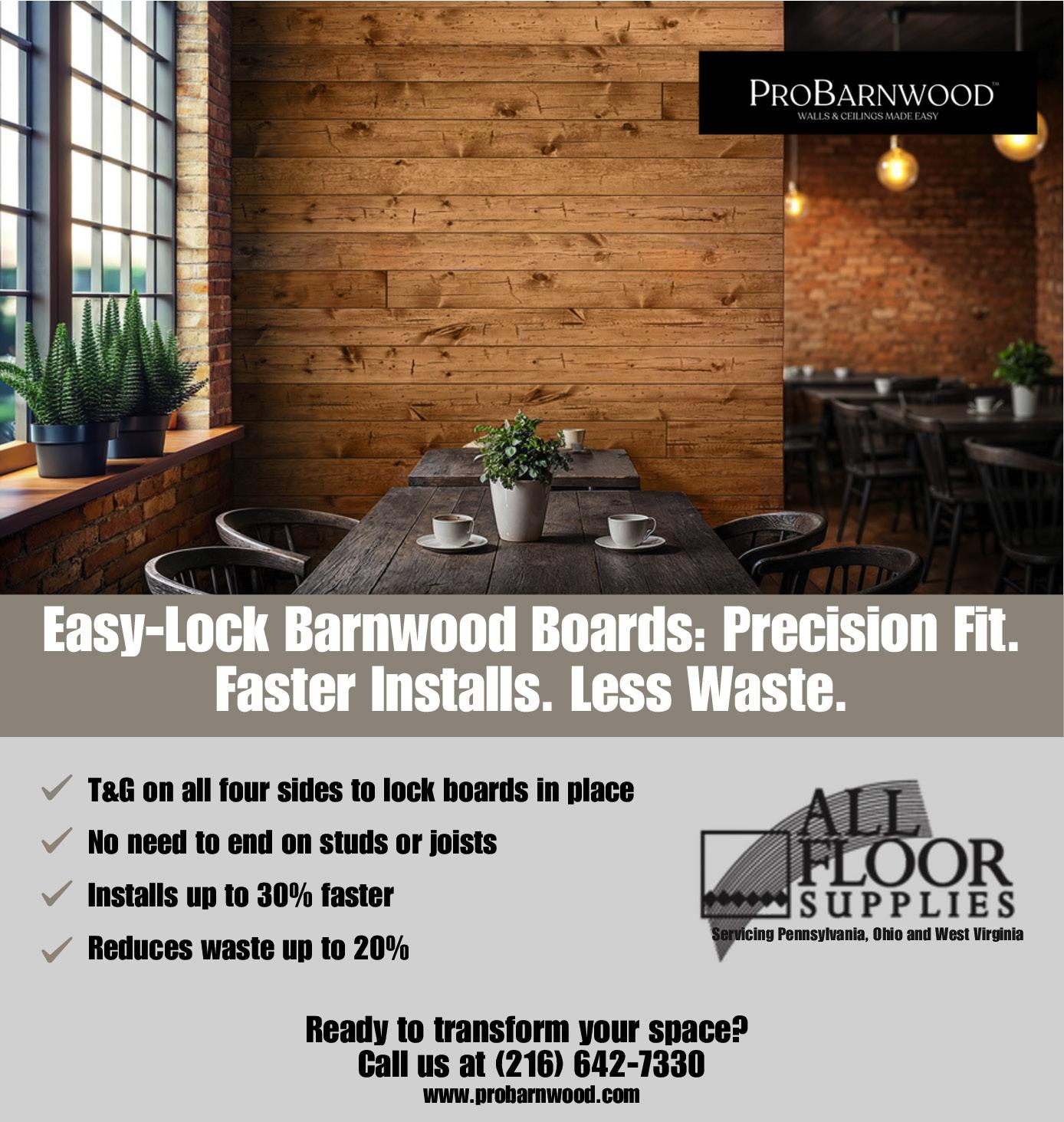
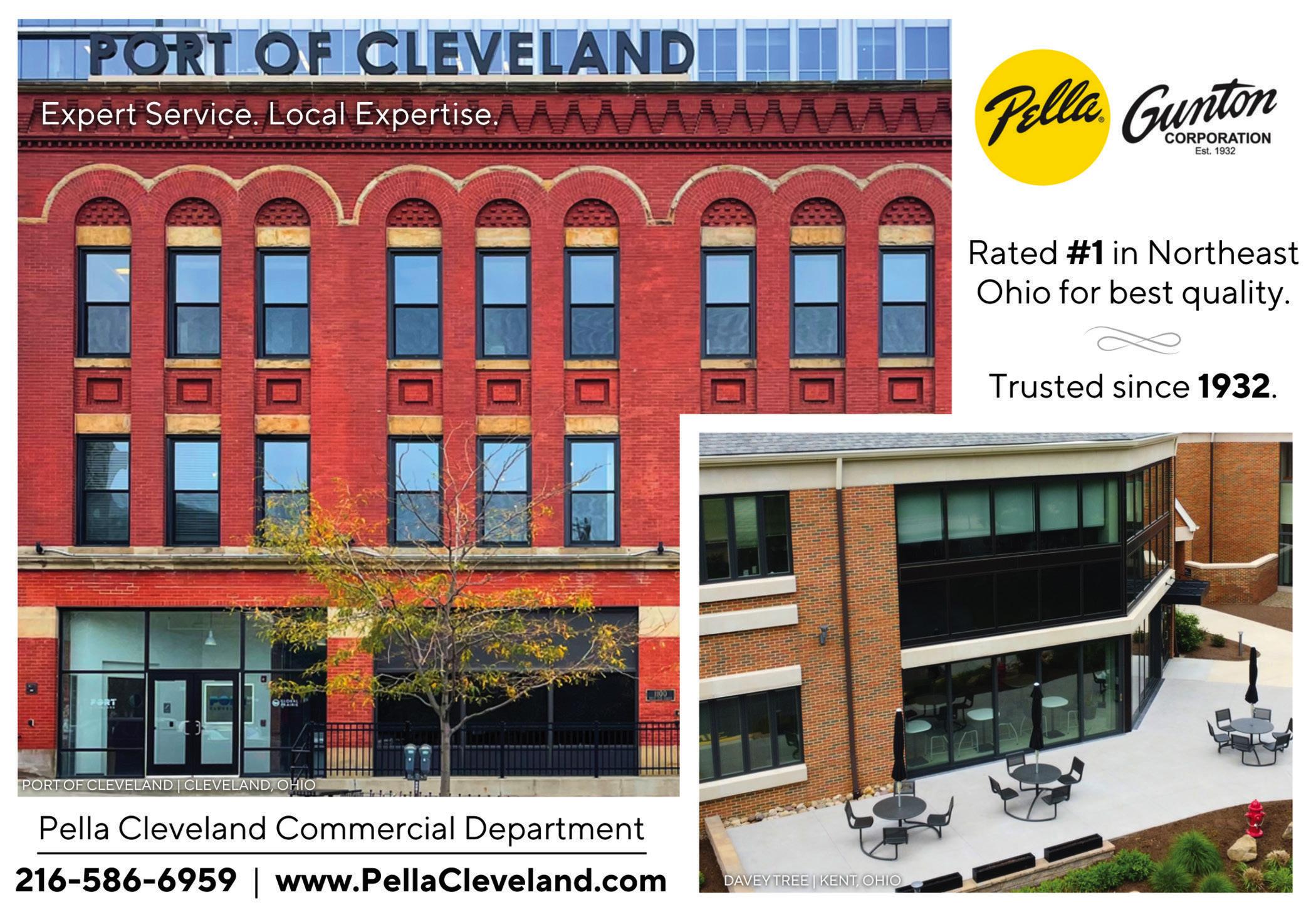
RENOVATION + RESTORATION
Opening New Doors
Choice Cabinet relocates HQ to Solon, while tripling the size of its existing showroom
By Kris Santin | Photos provided by Choice Cabinet
Choice Cabinet, a leading design, manufacturing and distribution company of high-quality all-wood cabinetry, has officially completed a major relocation and expansion project. The company has moved its headquarters and operations from an 85,000-square-foot facility in Bedford Heights to a significantly larger, 125,000-square-foot building in Solon.
Located at 5260 Naiman Parkway, the new headquarters offers expanded operational space. Additionally, the company has expanded its nearby showroom at 4856 Richmond Rd. in Warrensville Heights, tripling its size from 1,500 to 4,500 square feet. These strategic upgrades mark a significant milestone in the company’s growth trajectory and enhance its ability to serve homeowners, contractors, designers and builders across Northeast Ohio and beyond.
A growing business with local roots
Founded in 2006 by Tony and Dottie Laurinaitis, Choice Cabinet has grown from a local cabinetry provider into a nationally recognized brand offering premium all-wood cabinetry with fast turnaround and competitive pricing. Known for its commitment to quality and service, the company caters to a diverse clientele, including homeowners, homebuilders, remodelers and multi-family property managers, not only in Northeast Ohio but throughout the eastern U.S. At the heart of Choice Cabinet’s success is a simple value proposition: high-end, solid wood cabinets at wholesale prices, with rapid delivery and extensive customization options.
“I want people to know they can spend less and end up with more when it comes to cabinetry, and all at wholesale pricing,” says Jessica Ricard, warranty supervisor and daughter of the founders.
With a robust inventory model –nearly 100,000 cabinets in stock at any given time – the company offers significantly faster lead times compared to many custom cabinetry makers. Most
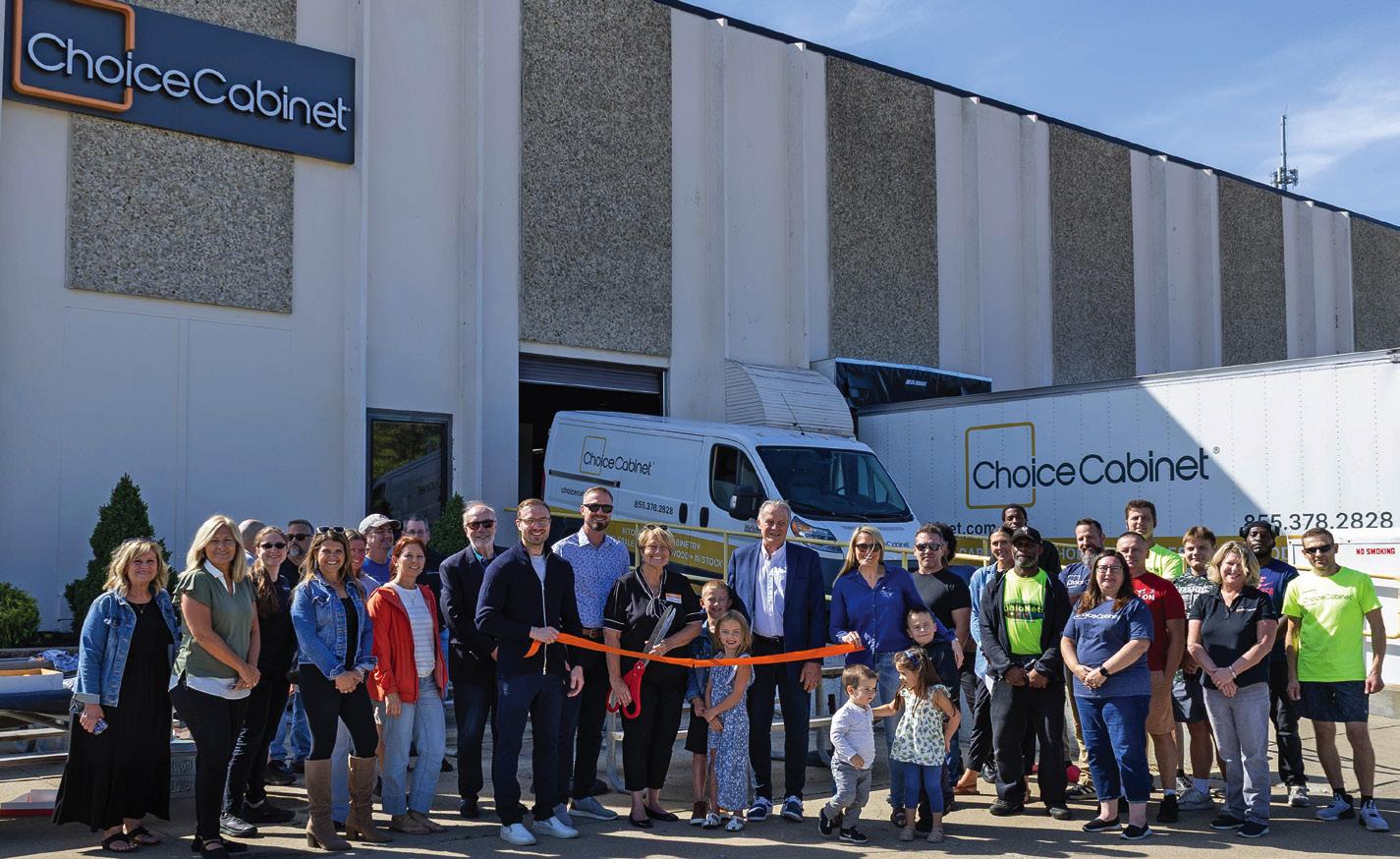
a 125,000-square-
workspace.
orders are fulfilled within just a few days to a few weeks.
Why the move to Solon? Co-owner Tony Laurinaitis points to the city’s business-friendly environment, accessible transportation routes and industrial amenities. The relocation also aligns with the company’s long-term goals, allowing for improved integration of operations, logistics, customer service and a significantly larger modification department, all under one roof.
The additional 40,000 square feet gives the company ample room to expand inventory, streamline production and shipping, and support future product lines. The expanded modification department enables a vaster array of customized offerings as well.
Designed to inspire
One of the most significant upgrades enabled by the move was the expansion
of the company’s existing public showroom in Warrensville Heights, growing by 3,000 square feet. The new showroom was made possible by taking over adjacent vacant space next to the previous showroom footprint, effectively tripling the customer-facing area.
The expanded space is now a central feature of its Richmond Road facility, offering a hands-on, immersive experience for customers.
The showroom includes full-scale kitchen and bath vignettes that allow customers to walk through real-life cabinet installations, gaining inspiration and confidence in their selections. It includes design stations, equipped with samples, hardware and layout tools, where customers can engage with in-house designers for one-on-one consultations. The space also supports a Sherwin Williams custom paint program, a full line of Rev-A-Shelf products, pantries, laundry rooms, closets, bars
STRATEGIC MOVE Choice Cabinet recently relocated its headquarters to
foot facility in Solon, significantly expanding its operations and


RENOVATION + RESTORATION
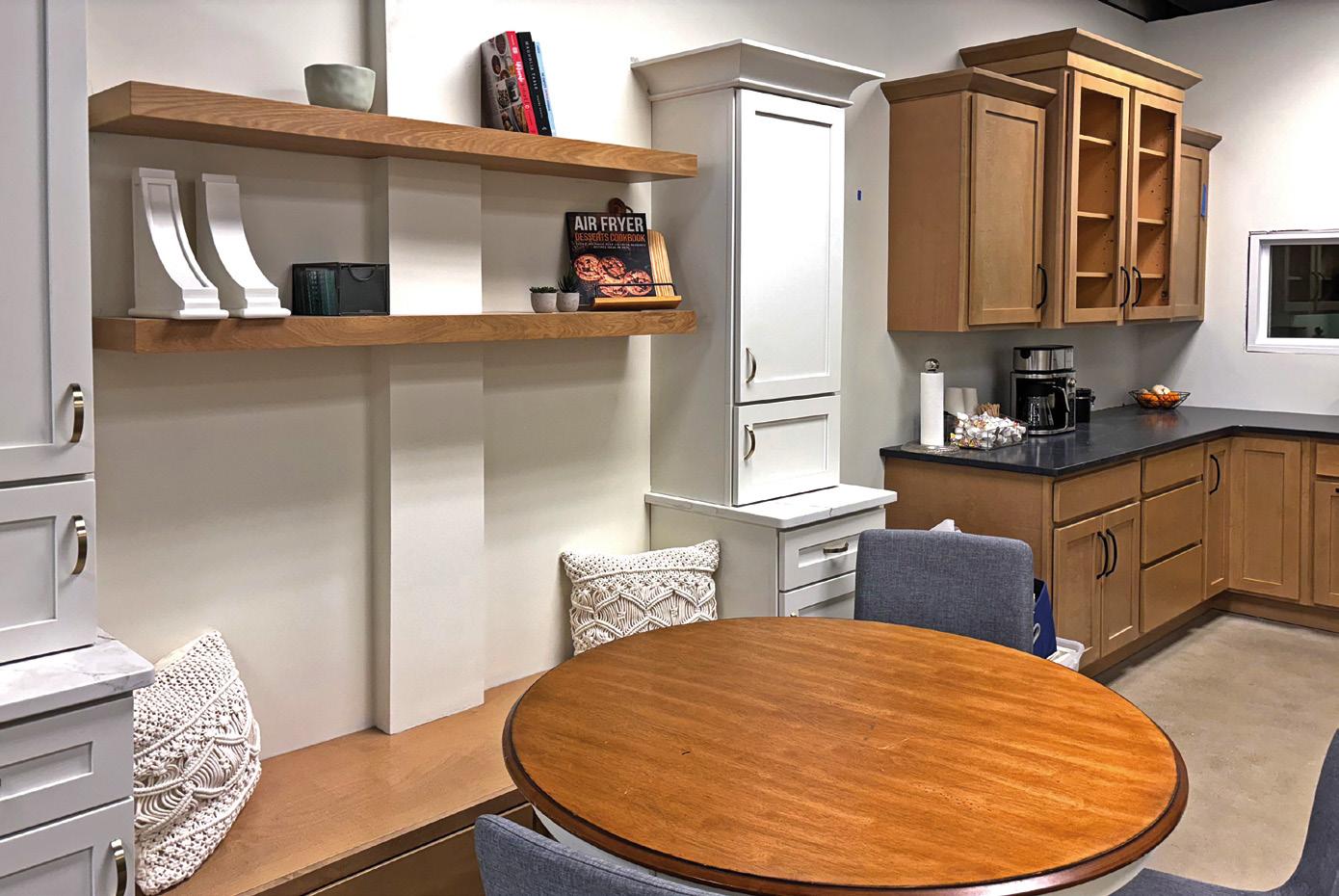
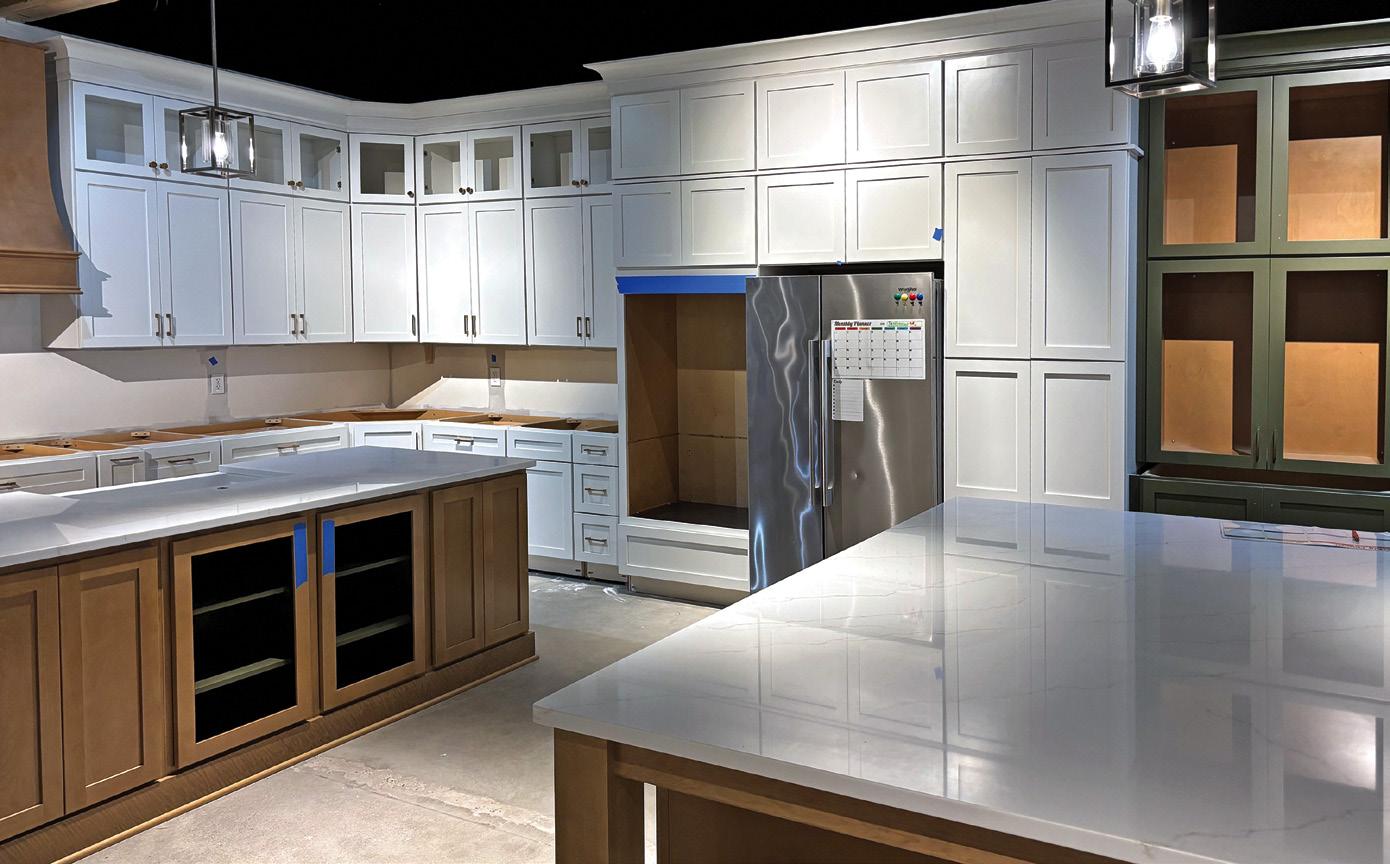

SPACE FOR SUCCESS With its expanded Warrensville Heights showroom (top, middle) and larger Solon warehouse (bottom), Choice Cabinet blends immersive design inspiration with streamlined production.
and entertainment/family room cabinets, as well as new finishes, and accessories.
“This expansion lets us offer more than just cabinets,” Ricard says. “It gives customers an experience. They can now see, touch and envision their dream spaces in a way that was never possible in our smaller showroom.”
The move and expansion are already paying dividends operationally. With more storage and processing space, the company is optimizing inventory flow, improving turnaround time, and preparing for further growth in both retail and wholesale markets.
“The new Solon facility allows for a much more streamlined workflow,” says Nick Vilani, warehouse supervisor. “From incoming shipments to customer orders, everything moves faster and more efficiently.”
Moreover, the closeness of locations of showroom, warehouse, design staff and customer service teams improves coordination, meaning better service at every touchpoint.
Looking ahead
Choice Cabinet’s expansion comes at a time when homeowners are investing more than ever in kitchens, baths, closets and built-in storage. According to recent remodeling industry trends, cabinet upgrades remain one of the top priorities in both single-family and multi-family renovations.
With its expanded footprint, showroom and inventory capacity, Choice Cabinet is well-positioned to capitalize on this growing demand.
“We’re proud of our Cleveland roots and excited about this next chapter,” Laurinaitis says. “Solon is the perfect place for us to continue growing while staying close to our customer base.”
Kris Santin is vice president of sales with Choice Cabinet. For more information, call 440-232-2020 or visit Choice Cabinet online at www.choicecabinet.com.
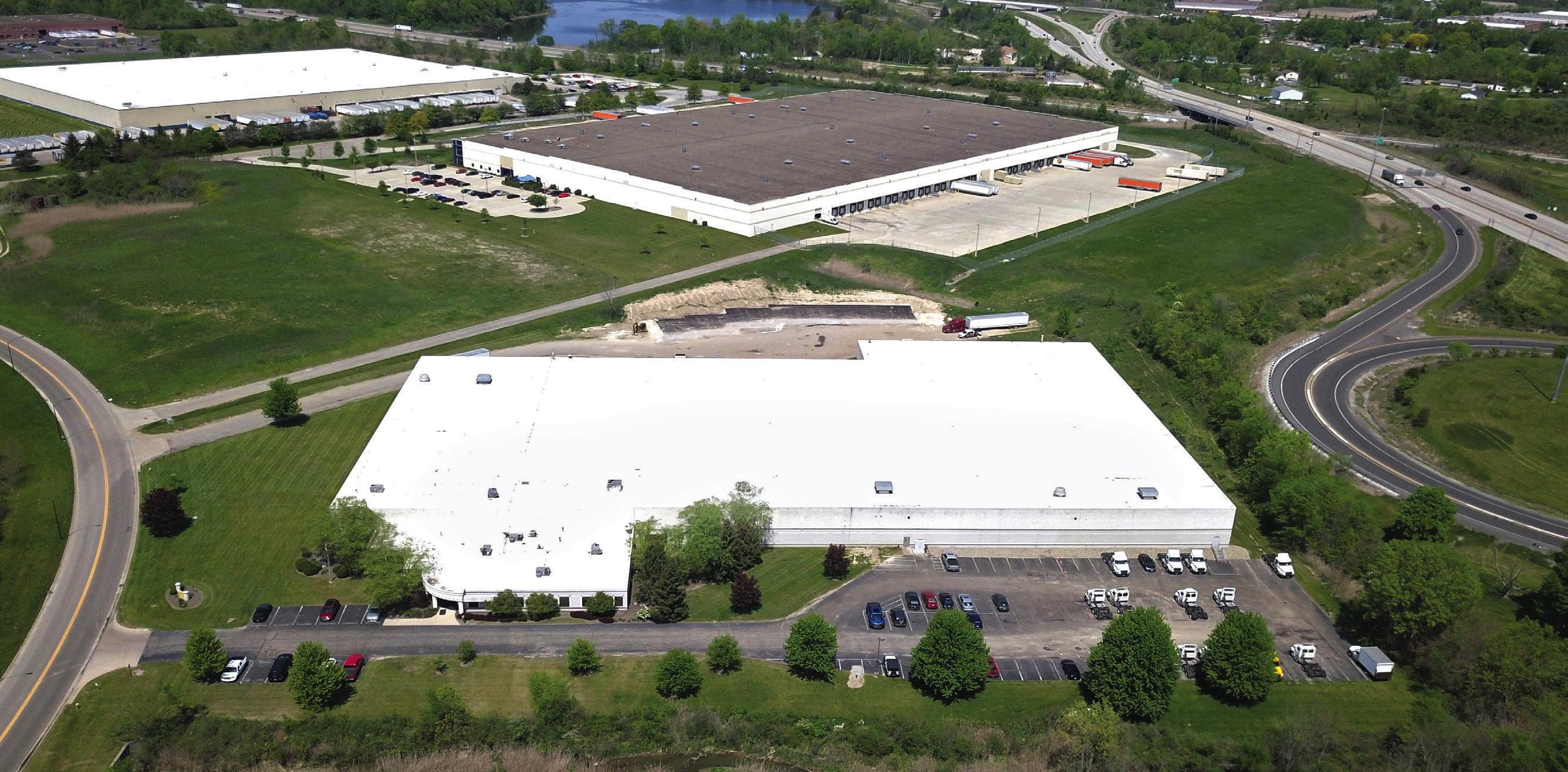

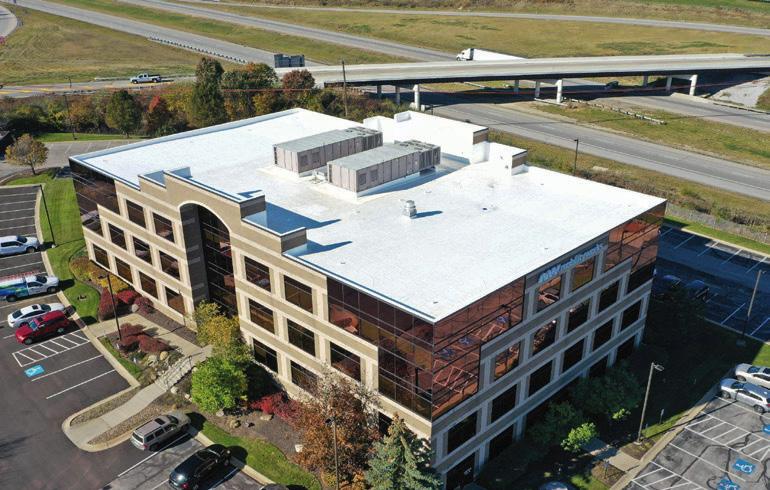


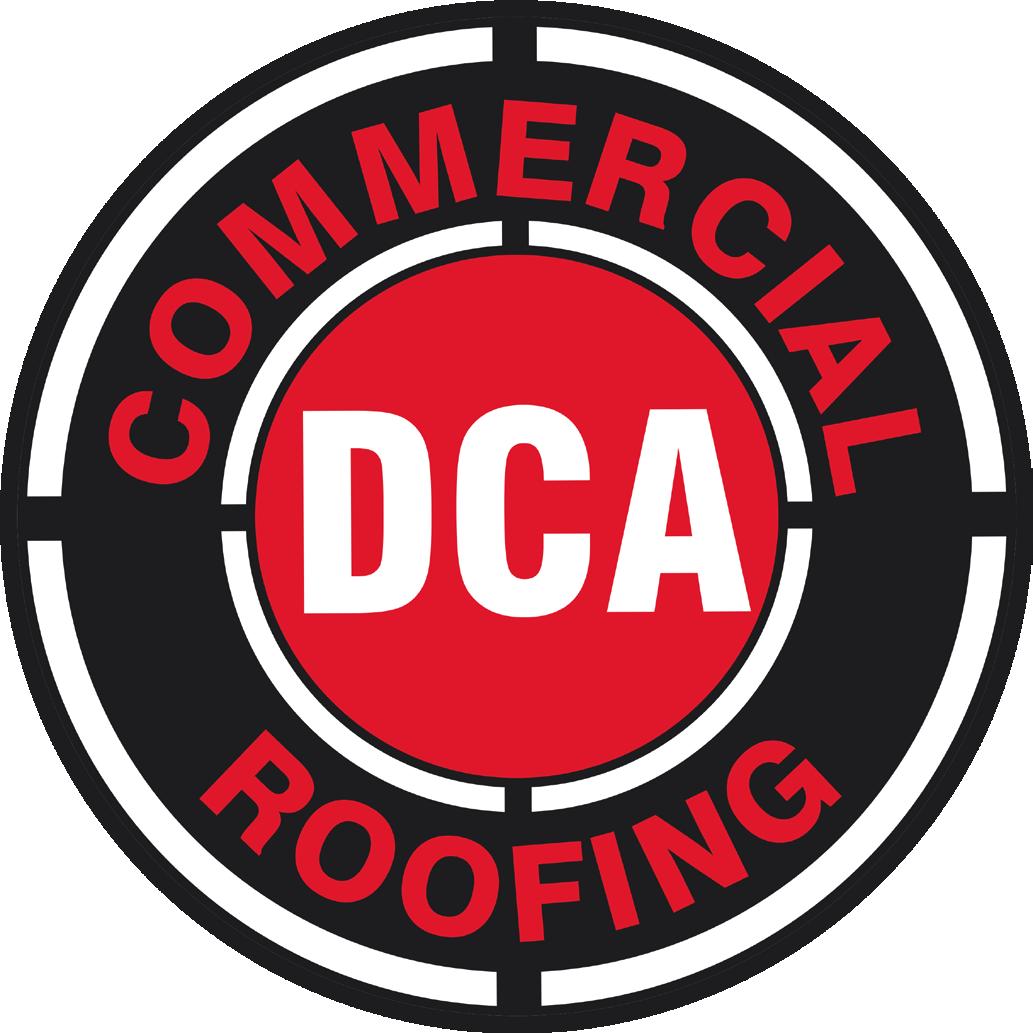

RENOVATION + RESTORATION
LEGAL PERSPECTIVES
Navigating property laws & regulations

BY ANDREW M. HANNA, ESQ.
Balancing Preservation, Modern Code Compliance
Across Ohio, older buildings are being reimagined as vibrant offices, apartments and cultural spaces. From institutional buildings in downtown Cleveland to historic schoolhouses in smaller towns, these projects preserve community character while unlocking new value. However, owners and contractors often underestimate the legal challenge of marrying historic preservation with modern building codes.
The common misconception is that existing buildings are “grandfathered” into old standards. In reality, once renovation begins, today’s fire, safety, accessibility and energy codes often apply in full force. When projects stumble, it’s usually because the contract didn’t clearly allocate who bears the cost of compliance upgrades.
The ‘grandfathered’ myth
Take, for example, a Cleveland-area apartment conversion of a 1920s office building. The owner assumed only cos-
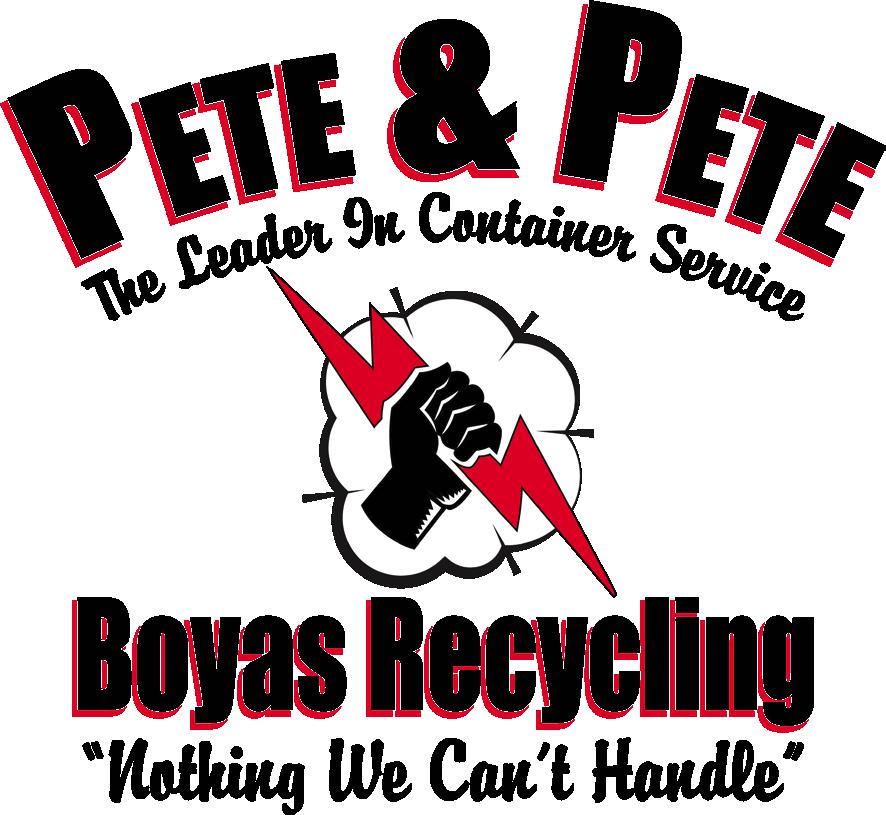
metic upgrades were needed, but as soon as interior demolition began, inspectors required ADA-compliant entrances and restrooms, fire-rated stairwells and a full sprinkler system. What started as a $3 million renovation quickly ballooned by nearly 30% – and litigation over who should pay followed soon after.
This is not unusual. Courts in Ohio and elsewhere have consistently adhered to the idea that older structures must comply with modern codes once major alterations are undertaken. Contractors who proceed without clarifying respon-

sibility for upgrades run the risk of absorbing unanticipated costs, while owners often argue these risks “should have been known.”
Compliance hot spots in Ohio
Certain areas repeatedly cause headaches. Among these common issues are, without limitation:
Accessibility (ADA)
Even limited alterations can trigger requirements for accessible entrances, bathrooms and parking. Downtown Cleveland restaurant owners have learned this the hard way when new interior layouts require them to retrofit exterior ramps.
Fire & life safety
Installing sprinklers and alarms in century-old buildings with wood framing or ornate plaster can be both expensive and invasive.
Energy codes
Projects that include window replacement or HVAC upgrades must comply with Ohio’s energy conservation code, often clashing with historic preservation board requirements.
Structural safety
Adaptive reuse of old factories often reveals framing and load-bearing systems that don’t meet today’s seismic or snow load standards.
Preservation boards + practical delays
For historic or landmark properties, another layer of review often exists. Within the City of Cleveland, for example, the Cleveland Landmarks Commission must approve exterior changes to designated historic buildings. When energy efficiency goals conflict with preservation requirements, such as replacing historic single-pane windows, projects can face months of delay. If the contract doesn’t assign responsibility for redesign costs or lost time, disputes are inevitable.
Strategies to manage risk
The most effective way to prevent disputes is to address compliance issues
McMahon Masonry Restoration Experts In Exterior Masonry


RENOVATION + RESTORATION
upfront in the contract. A few key strategies include:
Dedicated compliance clauses
Contracts should clearly state which party is responsible for code-related upgrades that become necessary after work begins. This avoids arguments over whether the costs were “reasonably foreseeable.” Owners often prefer that
Mussun
contractors include compliance in their base price, while contractors should negotiate for separate compensation.
Detailed change order procedures
A well-drafted change order clause should specify how compliance-related changes are documented, priced and approved. Without it, contractors risk performing extra work without pay,
or owners may face inflated costs. Requiring written approvals and agreed pricing mechanisms helps keep projects on track.
Preconstruction investigations
Owners who invest in early assessments – structural surveys, MEP reviews, accessibility audits – gain a clearer picture of likely compliance upgrades before bidding. Contracts should require that this information be shared with bidders, so risks are priced fairly and transparently.
Shared risk allocations




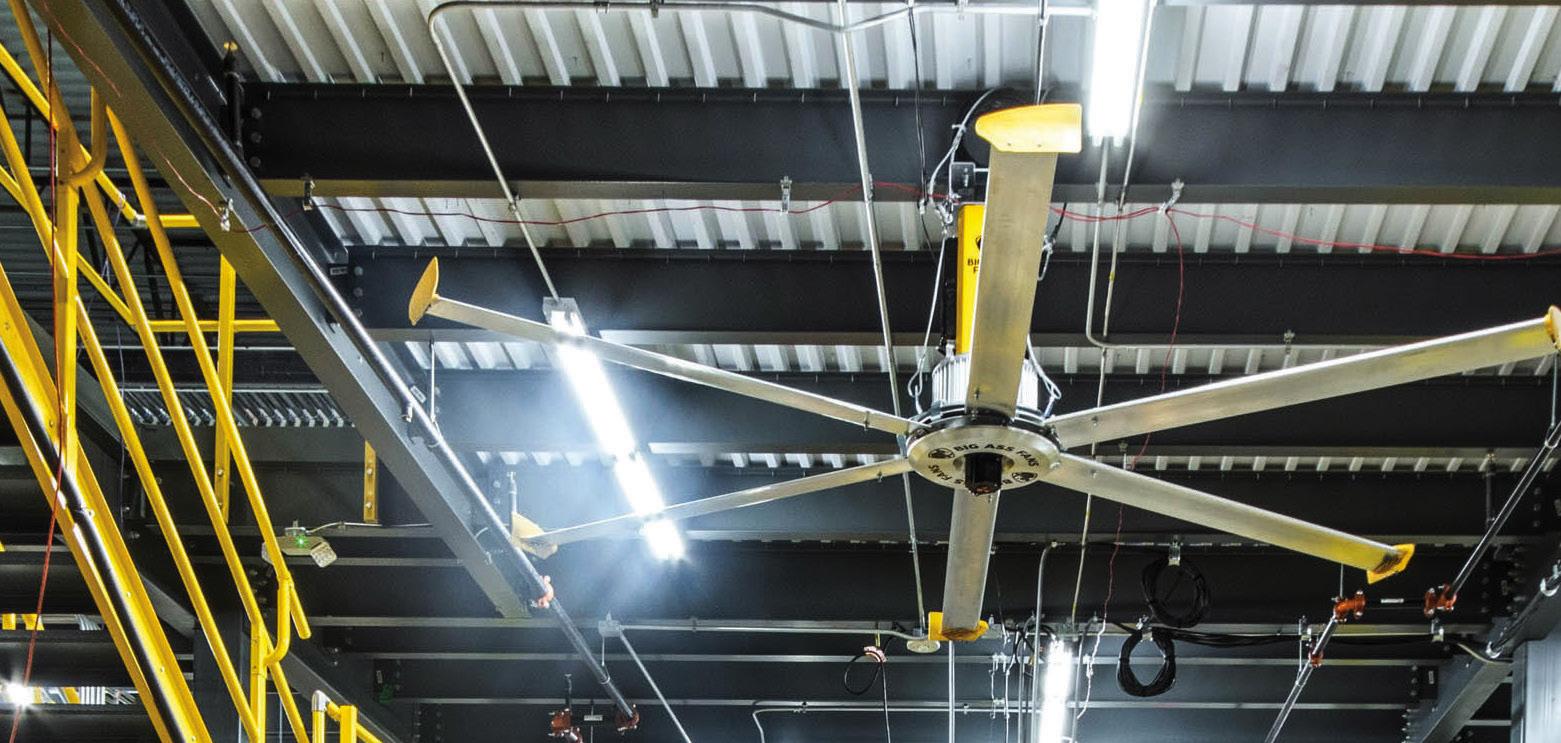

In some cases, a cost-sharing approach is the most practical solution. For example, contracts can allocate the first set amount of compliance costs to the contractor, with anything beyond a threshold shifting to the owner. This encourages diligence while protecting both parties from extreme surprises.
Insurance & bond coverage
Traditional builder’s risk and performance bonds are often written with new construction in mind. Parties should work with brokers and sureties to confirm that coverage extends to partial demolitions, code-driven delays and historic structures. Without this, even small compliance issues can trigger uninsured losses.
Ohio’s renovation and restoration boom is a positive story for communities and investors, but every successful project shares a common thread: proactive planning for code compliance. Owners and contractors who assume older structures are immune from modern standards often find themselves in disputes and overruns. The legal key is clarity. Contracts should allocate responsibility for compliance upgrades, schedules must account for regulatory review, and teams should engage with code officials early. With these steps, Ohio’s builders can preserve the past while delivering projects that meet today’s safety and efficiency standards. Andrew M. Hanna, Esq. is









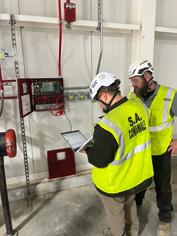



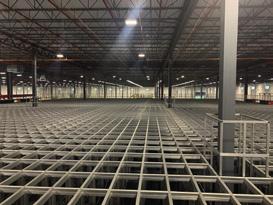

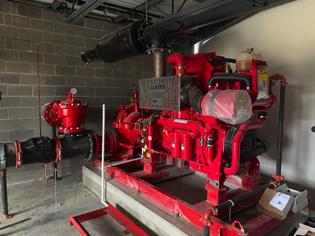







NAIOP NEWS
Commercial real estate happenings

Slippery Scope – Understanding Your Scope of Work
Would it surprise you to learn that one of the most important sections in your construction contract is the one your lawyer will probably spend the least amount of time on? In your lawyer’s defense,
However, tellingly, the first question from a construction lawyer negotiating a contract will usually be: what’s the scope of work for this project? As a surprise to no one: different scopes of work have different risk profiles and may require different contractual approaches and strategies. But, beyond that, having a well-defined scope of work that clearly identifies, at the outset of the project, the work to be completed, the materials to be used, what’s included in the cost, and, importantly, what’s excluded from the cost, can save all parties involved



lawyers aren’t always privy to the nitty-gritty details of a project’s scope of work – details which are often added to a construction contract at the end of negotiations once the substantive legal terms have been blessed. Honored to serve as CMAR to recently complete the Copley Township Police and Fire/EMS Safety Facility

TARA J. ROSE
from headache and heartache down the line. Disagreements stemming from illdefined scopes of work can come in many forms, ranging from disputes on project cost, timing to completion and coordination of different scopes of work between contractors.
When renovating or restoring a property, it’s even more important to have a clearly defined scope of work with as much detail as possible. This is especially true for older buildings that may have existing underlying systems that cannot handle a specific upgrade or are no longer code compliant. These issues often do not appear until after contract execution, and sometimes even later in the progress of the work.
For example, assume that renovating an existing commercial space into







a medical office requires tying new plumbing connections into the existing sewer main to accommodate sinks in the new exam rooms, as well as adding a new employee restroom. Now imagine that, after completion of the work, the sewer main continually backs up in the employee restroom because the original sewer main pipe never had the correct slope and now cannot handle the new capacity. In this scenario, is replacing the original sewer pipe to correct the sewage flow problem the contractor’s responsibility? More importantly, is the cost for that work already included in the cost of the original contract price? As the project owner, if you pay for plumbing to be installed in your renovation project, you may assume it’s ultimately the contractor’s responsibility to ensure it operates correctly. However,
















At Hahn Loeser, our Construction Team was listed for the sixth year in a row in Construction Executive Magazine’s Top 50 Construction Law Firms. Further, we are ranked as a National Tier 1 practice for Litigation – Construction in the 2025 “Best Law Firms” report by U.S. News & World Report and Best Lawyers® and our attorneys are recognized as industry leaders by Chambers USA®, Best Lawyers® and Super Lawyers®.
We offer our clients exceptional strength, leadership and industry knowledge. Our responsive team of hardworking professionals is committed to seeking outstanding results for our clients around the corner and across the country.
For the latest legal developments impacting your business, subscribe to our blog at constructionlawinsights.com.

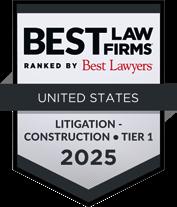

















RENOVATION + RESTORATION
most contractors will not agree to be responsible for underlying or unknown conditions at the project. So, they typically will include an express disclaimer of issues with existing systems in the statement of work, leaving the project owner holding the proverbial bag. This creates an obvious rift in expectations and reality for the project owner, espe-


cially if the scope was not well reviewed or defined.
Thus, what’s expressly excluded from the scope of work is just as important as what’s expressly included in the scope of work. Any list of exclusions from the work should be prepared and/ or reviewed carefully, as any expressly excluded work will not be priced or

Your Commercial Snow & Ice Management Experts


RELIABLE & READY WHEN YOU NEED US!
J. Barker Landscaping Company adheres to a zero tolerance policy for snow and ice management, meaning our clients can depend on safe and continuous removal of snow and ice from parking lots, driveways and walkways. Our large snow removal fleet of trucks and equipment provide us the capabilities to properly maintain even the most challenging of facilities.
contemplated in the contract. Project owners should take careful consideration of these lists in evaluating bids or quotes for renovation work. Typically, the true cost differential can be found by an apples-to-apples comparison of the differences, exclusions and assumptions in each scope of work for the quoted price. Other important matters to confirm, particularly while renovating existing spaces, is the delivery conditions and assumptions listed in (or relative to) the scope of work. While not exclusions per se, assumptions and delivery conditions can increase project costs for owners if these assumptions ultimately prove to be incorrect, or the conditions are not met.
It can sometimes be a shock to project owners when they find out that they are ultimately responsible for providing or ensuring certain substrates or tolerances are in place before their general contractor even starts the work.
It can sometimes be a shock to project owners when they find out that they are ultimately responsible for providing or ensuring certain substrates or tolerances are in place before their general contractor even starts the work. Failure to meet these requirements and conditions usually results in cost increases and project delays.
While your lawyer surely will work hard to protect you from bad legal terms, only you can conduct the in-depth review of the scope of work – coupled with your expectations of the project – necessary to protect your project from unforeseen costs, delays and disputes that may arise from an ill-defined scope of work in your construction contract.
Tara J. Rose is a partner with Hahn Loser & Parks LLP (www.hahnlaw.com) and can be reached by email at trose@hahnlaw.com or phone at 216.274.2337. For more information, visit www.hahnlaw.com. Visit NAIOP Northern Ohio online at www.naiopnorthernohio.com.
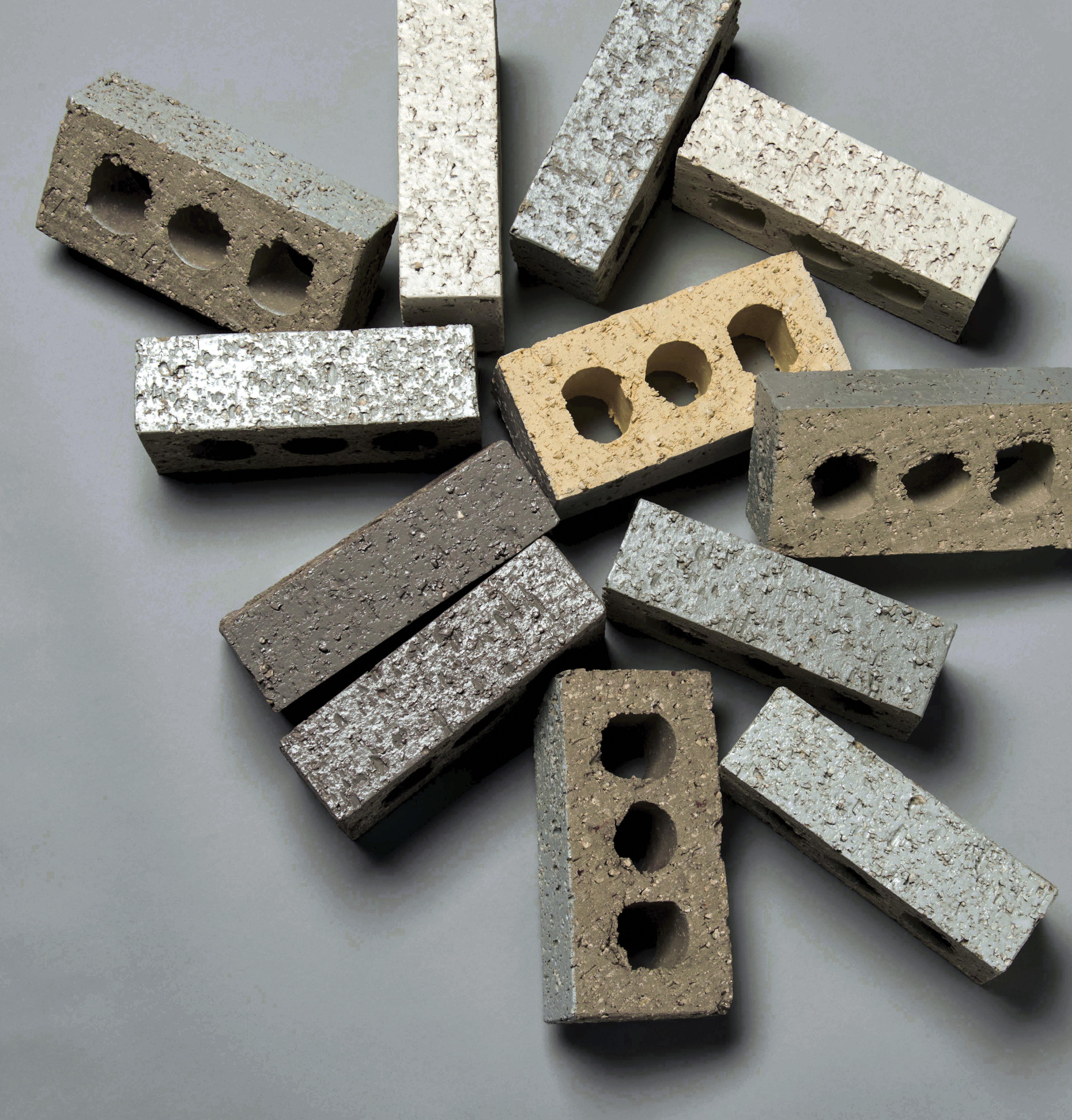
ACAR CORNER
Issues in the real estate industry

DREW GAEBELEIN
Study Details ROI, Satisfaction in Remodeling
Top remodeling projects for homeowner satisfaction and cost recovery continue to vary as individuals remodel their homes for diverse reasons, according to the National Association of Realtors (NAR) and National Association of the Remodeling Industry (NARI) 2025 Remodeling Impact Report.
The report assesses the reasons homeowners undertake remodeling projects, the outcomes of these projects and the increased happiness experienced in the home once a project is completed. Americans spent an estimated $603 billion on home remodeling projects in 2024.
According to the report, the remodeling projects that received the highest Joy Scores – a ranking from 1 to 10 based on the happiness homeowners reported upon completion – include the addition of a primary bedroom suite (10), a kitchen upgrade (10) and new roofing (10). In contrast, the remodeling projects with the highest cost recovery – as estimated by members of NARI –include a new steel front door (100%), closet renovation (83%) and new fiberglass front door (80%).
“Homeowners undertake remodeling projects for numerous reasons, but what
remains intriguing is the disparity between the joy experienced post-remodel and the actual cost recovery,” says Jessica Lautz, NAR deputy chief economist and vice president of research. “While homeowners take pride in seeing their personal tastes and design choices come to life, Realtors may recommend different strategies to enhance the property’s resale value.”
The top remodeling projects that Realtors recommend sellers complete before listing their homes include painting the entire home (50%), painting a single interior room (41%) and installing new roofing (37%). Additionally, the projects for which Realtors have observed the highest increase in demand are a kitchen upgrade (48%), new roofing (43%) and a bathroom renovation (35%).
When consumers remodel their homes, the primary reasons include upgrading worn-out surfaces, finishes and materi-

als (27%); improving energy efficiency (19%); desiring a change (18%); and preparing to sell within the next two years (18%).
“This report demonstrates that demand for remodeling remains robust, with 42% of NARI members experiencing an increase in contracting projects and 57% observing larger project scopes over the past two years,” says NARI President Jason Hensler. “Homeowners are discovering significant value and joy in these investments – from smaller upgrades, such as front doors and windows, to major renovations like kitchens and primary suites.”
While housing affordability and rising mortgage rates have been considered potential motivators for home remodeling, most consumers (89%) reported
The top remodeling projects that Realtors recommend sellers complete before listing their homes include painting the entire home (50%), painting a single interior room (41%) and installing new roofing (37%).
that housing affordability was not a deciding factor in their decisions to remodel. However, for a smaller segment of consumers (9%), housing affordability did serve as a motivating factor for undertaking remodeling projects.
To finance their remodeling projects, consumers primarily relied on home equity loans or lines of credit (54%), savings (29%) and credit cards (10%).
“Interestingly, despite the lock-in effect – where low-interest-rate mortgages discourage homeowners from moving –housing affordability isn’t a significant reason why consumers choose to remodel their homes,” Lautz adds. “Instead, the substantial housing equity that homeowners have built up over time enables them to invest in transforming their homes while they remain in place.”
Homeowners report that the most important outcomes from remodeling
projects are improved functionality and livability (28%); durable and long-lasting results, materials and appliances (23%); and enhanced beauty and aesthetics (23%). Following their remodeling projects, 64% of homeowners expressed a greater desire to be in their homes, while 46% reported increased enjoyment of their living spaces.
If cost weren’t a factor, 92% of consumers indicated they’d choose to remodel additional areas of their homes.
This article was reprinted from www.nar.realtor and submitted by Drew Gaebelein (Keller Williams Living), who is 2025 president of Akron Cleveland Association of REALTORS. For more info, visit www.akronclevelandrealtors.com.
LEED CERTIFICATION SERVICES FOR CONSTRUCTION PROJECTS

EA Group can help you make the pieces fit!
For your projects that are pursuing LEED certification, EA Group has the experience and capabilities to assist your project team in successfully obtaining the required credits. Whether the project is new construction, core and shell, or a renovation to an existing building, we can provide environmental consulting, sampling and analysis services to support the sustainable design goals. We are proud to have provided environmental assessment, documentation of remediation, air quality plans and air quality testing on well over 60 LEED registered projects at various k-12 schools, universities, healthcare facilities and commercial projects.
Sustainable Sites Prerequisites and Credits:
• Environmental Site Assessment (ESA) Phase I and Phase II for LEED credit and Funding Requirements
• Brownfield Redevelopment
Indoor Environmental Quality:
• Indoor Air Quality Management Plan
During Construction (for IEQ 3.1)
• Baseline Air Quality Testing
Prior to Occupancy (IEQ 3.2)
• Mold Prevention
CONSTRUCTION PROGRESS REPORT
Updated info on important projects in the region, provided courtesy of ConstructionWire (www.constructionwire.com)
Project: #3237883
FORMER YWCA APARTMENT CONVERSION
PROJECT TYPE/SIZE: Multifamily (116 units), Retail/ Restaurants (< 10,000 sq-ft)
CONSTRUCTION TYPE: Renovation, Backfill
ESTIMATED VALUE: $31.8 million
SECTOR: Private
LOCATION: 146 S. High St. Akron, OH 44308
DETAILS: Plans call for renovations and conversion of an existing 10-story former YWCA building into a 116-unit building with apartment sizes ranging from studios to two bedrooms. Units will be at market rate, ranging from $1,200 to $1,600 a month. Other amenities planned include an outdoor dog park and a restaurant on the ground floor. Some units may be reserved for affordable housing.
Contact: Ed Asher, President of Business Development easher@teamweston.com
4760 Richmond Rd., Ste. 200 Cleveland, OH 44128
P: 440-349-9000
DEVELOPER, OWNER: Welty Building Company
Contact: Michael Taylor, Vice President 1400 W. 10th St., Ste. 200 Cleveland, OH 44113
P: 330-867-2400
F: 330-864-4566
DEVELOPER: DeHoff Development Co. 821 S. Main St. North Canton, OH 44720 P: 330-499-8153
ARCHITECT: Sandvick Architects Inc. 1265 W. Sixth St. Cleveland, OH 44113
P: 216-621-8055
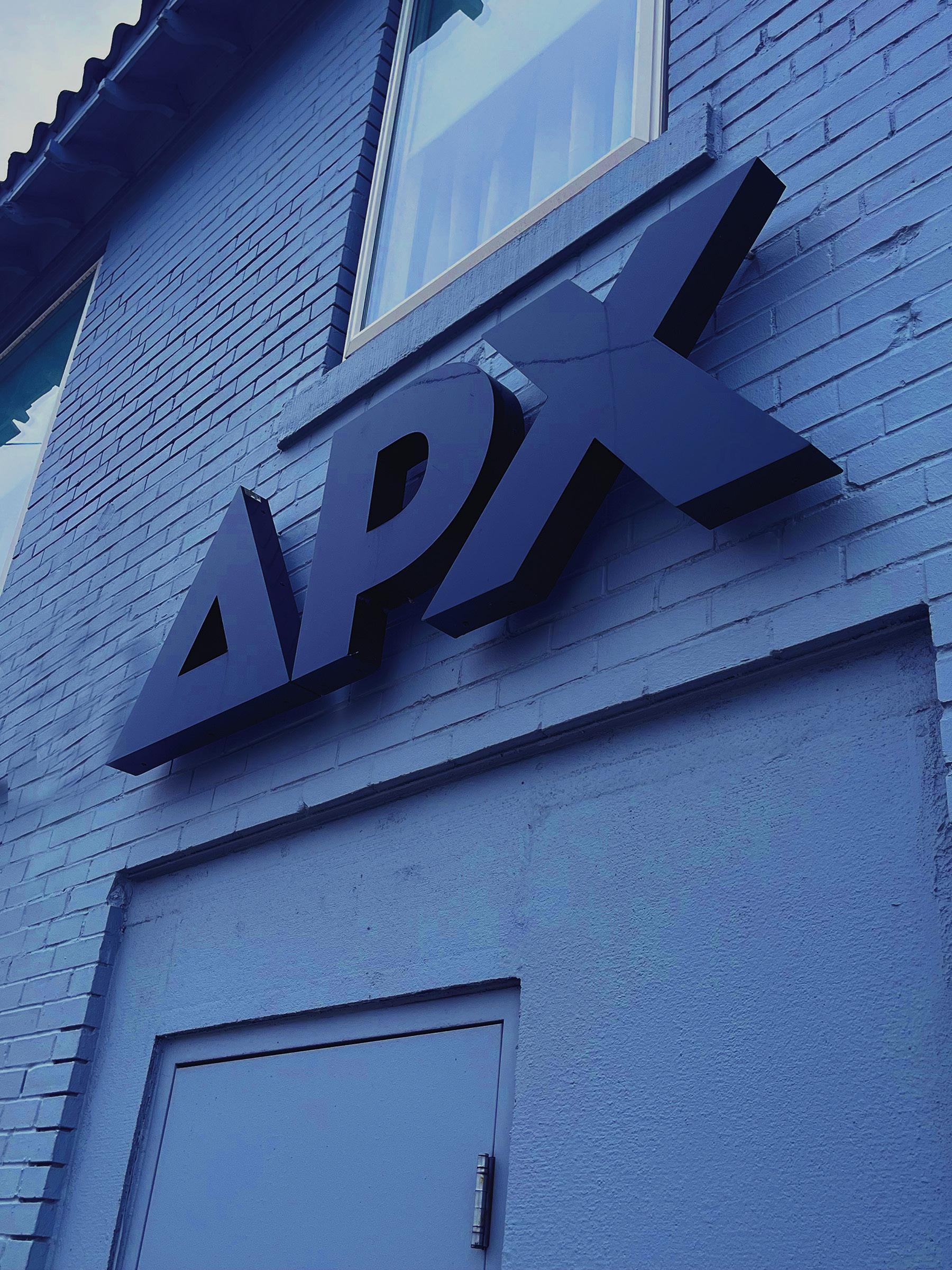
SIGNAGE SOLUTIONS
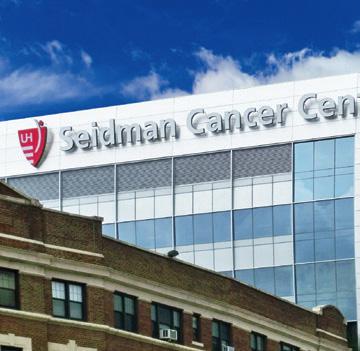



CONSTRUCTION TYPE: New
ESTIMATED VALUE: $8 million
SECTOR: Public
LOCATION: Rootstown, OH 44272. 4209 OH-44
DETAILS: Plans call for the construction of a new dental school at Northeastern Ohio Medical University, a public university specializing in training students for the healthcare industry.
Estimated Schedule (as of 10/22/2024)
STAGE: Construction
CONSTRUCTION START: 12/2024
CONSTRUCTION END: Q4/2025
BID DUE DATE: N/A
OWNER: Northeast Ohio Medical University
Contact: Frank Beck, Interim Dean fbeck@neomed.edu 4209 SR OH-44 Rootstown, OH 44272
P: 800-686-2511
CONSTRUCTION MANAGER: DeSalvo Construction Company
1491 W. Liberty St. Hubbard, OH 44425 P: 330-759-8145
ARCHITECT: Hasenstab Architects 190 N. Union St. Akron, OH 44304 P: 330-434-4464
Project: #3692707
MARRIOTT TRIBUTE PORTFOLIO HOTEL
PROJECT TYPE/SIZE: Hotels (129 rooms), Athletic Facilities (3,500 sq-ft), Social (4,500 sq-ft), Retail/Restaurants (< 10,000 sq-ft)
CONSTRUCTION TYPE: New
ESTIMATED VALUE: $55 million
SECTOR: Private
LOCATION: 1950 W. 26th St. Cleveland, OH 44113
DETAILS: Plans call for the construction of a 95,000-square-foot, 7-story, 129-key boutique hotel building. This will also include two food and beverage venues, two on the ground floor and one on the roof. A 4,500-square-foot meeting and event space, a 3,500-square-foot wellness facility, and guest parking below the building.
Estimated Schedule (as of 9/17/2025)
STAGE: Starts in 1-3 months
CONSTRUCTION START: 11/2025
CONSTRUCTION END: 5/2027
BID DUE DATE: N/A
DEVELOPER: Places Development
Contact: Dan Whalen, Founder & Managing Principal DW@PLACESDEV.COM 801 Library Rd. Cleveland, OH 44113


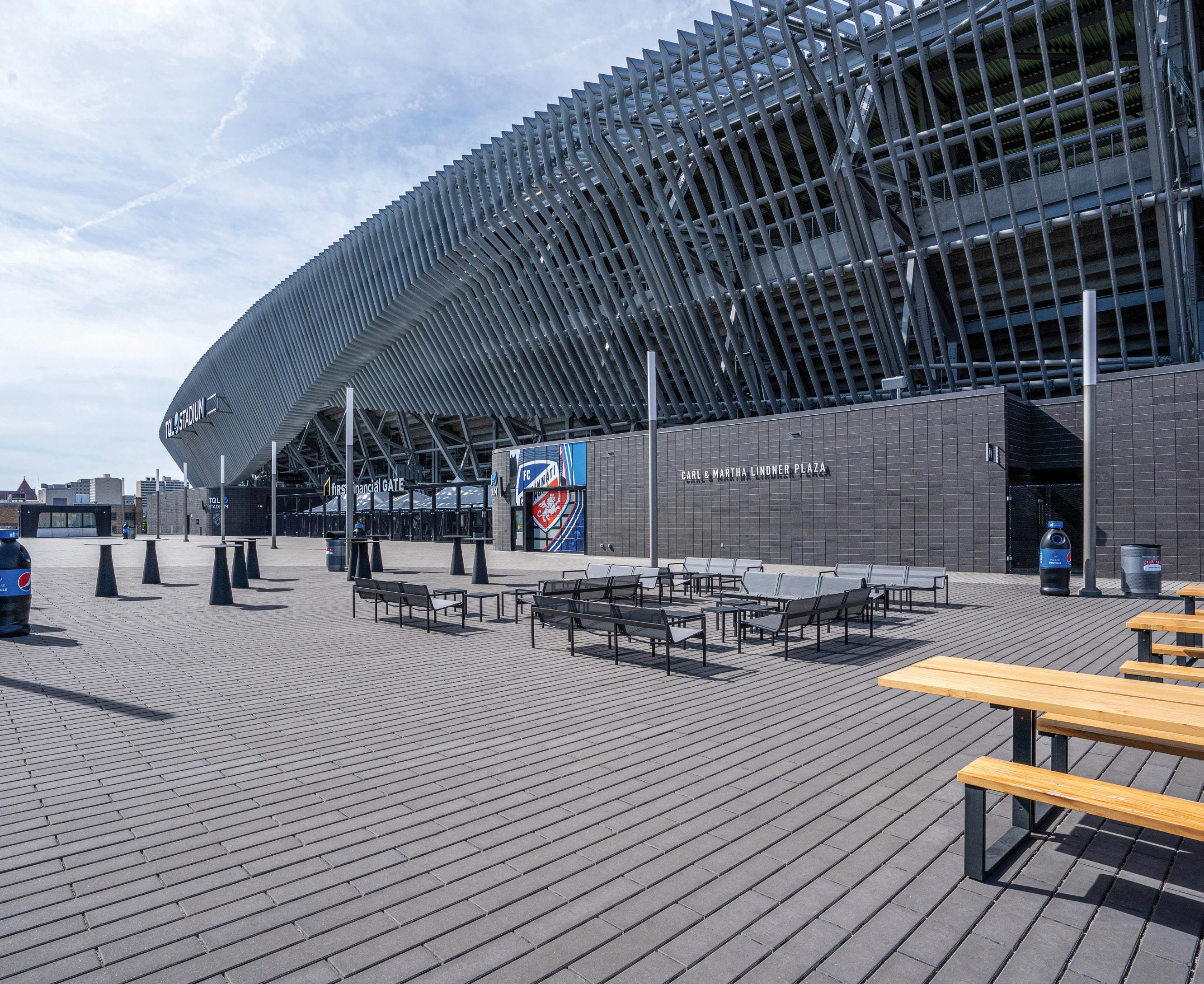


Permeable Without Compromise




Designing to be environmentally friendly doesn’t mean you have to compromise your vision. With a variety of sizes, colors, and finishes available in our permeable paver collection, you can create sustainable stormwater management solutions that seamlessly coordinate with your designs. Incorporate these systems into new developments or retrofit existing spaces.

Connect with a Territory Manager for Samples, Information & CEU Seminars.
Rainwater naturally fl ows between the paver joints and into the subbase, reducing runo .

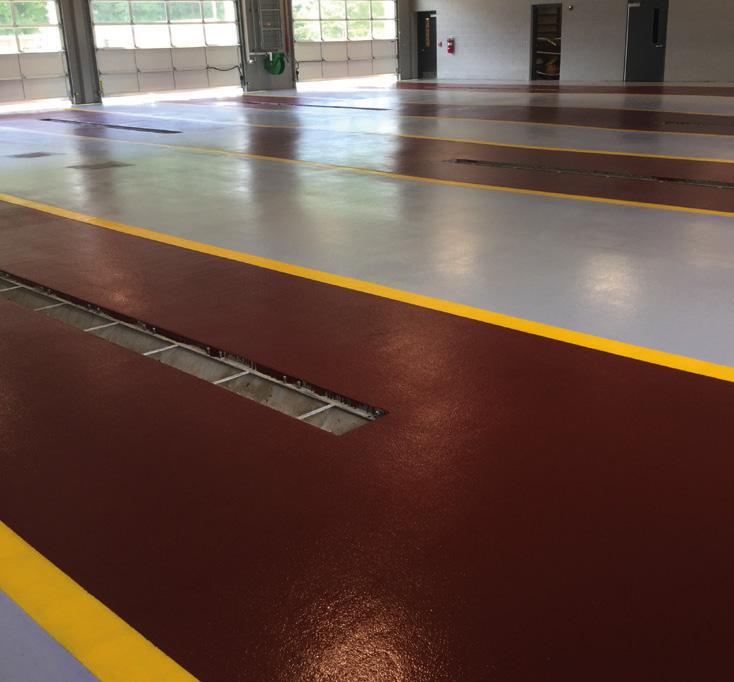
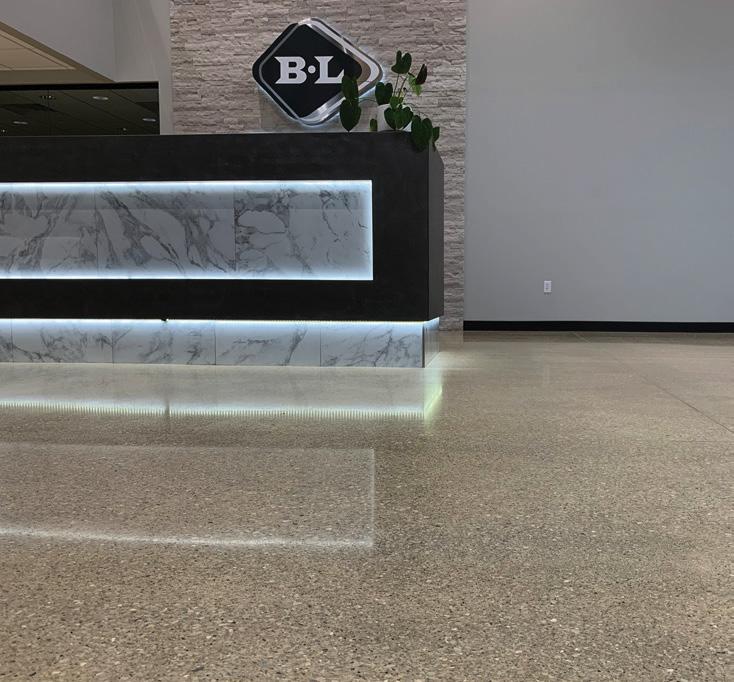
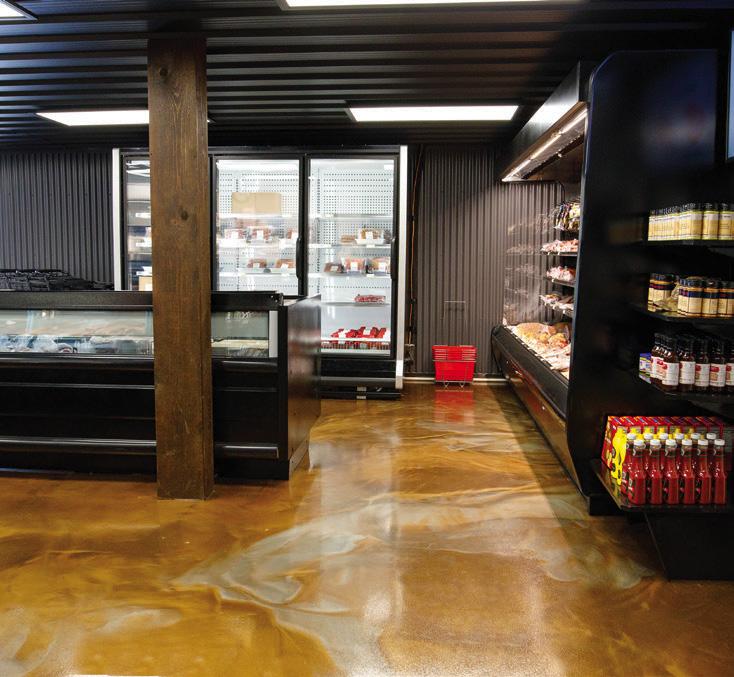
P: 440-478-8245
ARCHITECT, INTERIOR DESIGNER: DLR Group
250 West St., Ste. 150 Columbus, OH 43215
P: 614-230-4131
CONSULTANT: Coury Hospitality
400 E. Las Colinas Blvd., Ste. 660 Irving, TX 75039
P: 817-796-9696
GC: Independence Construction, LLC
6400 E. Schaaf Rd. Independence, OH 44131
P: 216-446-3700
F: 216-446-3701
Project: #3804090
NATIONAL HIGH SCHOOL FOOTBALL HALL OF FAME
PROJECT TYPE/SIZE: Athletic Facilities (40,000 sq-ft)
CONSTRUCTION TYPE: New
ESTIMATED VALUE: $5-$25 million
SECTOR: Private
LOCATION: Brook Park, OH 44142
DETAILS: Plans call for the construction of a 40,000-square-foot building for the National High School Football Hall of Fame.
Estimated Schedule (as of 8/8/2025)
STAGE: Planning
CONSTRUCTION END: N/A
BID DUE DATE: N/A
OWNER: National High School Football Hall of Fame
Contact: Russell Johnson, Vice-President media@nhsfootballhof.com
332 2nd St. NW Canton, OH 44702
P: 216-904-7552
Project: #3273495
PARK RIDGE CROSSING (PROSPECT ROAD CLUSTERED HOUSING)
PROJECT TYPE/SIZE: Multifamily (50-100 units), Residential - Single Family
CONSTRUCTION TYPE: New
ESTIMATED VALUE: $13 million
SECTOR: Private
LOCATION: Prospect Rd. & Drake Rd. Strongsville, OH 44149
DETAILS: Plans call for the construction of a mixed residential development on 60 acres with about 55 attached clustered townhomes, 31 single-family homes, and 18 limited-maintenance detached villa units. Phase 1 will have 31 custom single-family homes on about 16 acres. Phase 2 will have 18 limited-maintenance detached villa units on 5.5 acres. Phase 3 will have about 55 attached clustered townhomes.
Estimated Schedule (as of 8/19/2025)
STAGE: Starts in 1-3 months
CONSTRUCTION START: 9/2025
CONSTRUCTION END: Q1/2026
BID DUE DATE: N/A
BUILDER, DEVELOPER: Parkview Homes
Contact: Kathy Uniack, Sales Agent
KathyUniack@parkviewhomes.com
22700 Royalton Rd.
Strongsville, OH 44149
P: 440-238-9440
Project: #3804043
I-X CENTER DATA CENTER CONVERSION
PROJECT TYPE/SIZE: Data Centers (1,500,000 sq-ft)
CONSTRUCTION TYPE: Renovation
ESTIMATED VALUE: > $100 million
SECTOR: Private LOCATION: 1 I-X Center Dr. Cleveland, OH 44142
DETAILS: Plans call for the adaptive reuse of the International Exhibition (I-X) Center into a high-capacity data center through the conversion of approximately 1,500,000 square feet within the existing facility to establish a new 25-megawatt substation.
Estimated Schedule (as of 8/11/2025)
STAGE: Planning
CONSTRUCTION END: N/A
BID DUE DATE: N/A
OWNER: City of Cleveland (OH) 601 Lakeside Ave. E. Cleveland, OH 44114
n
n
Providing





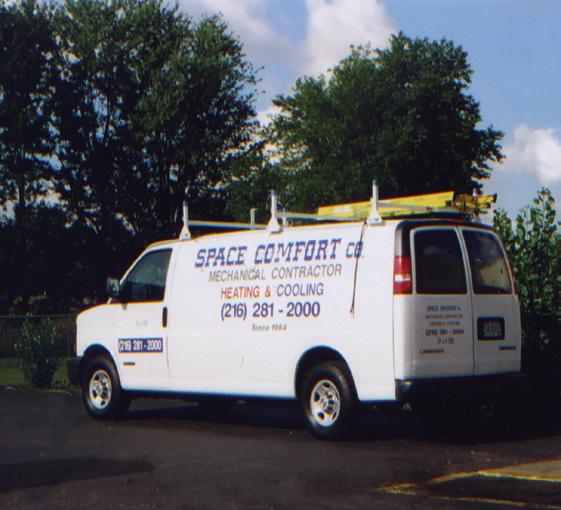





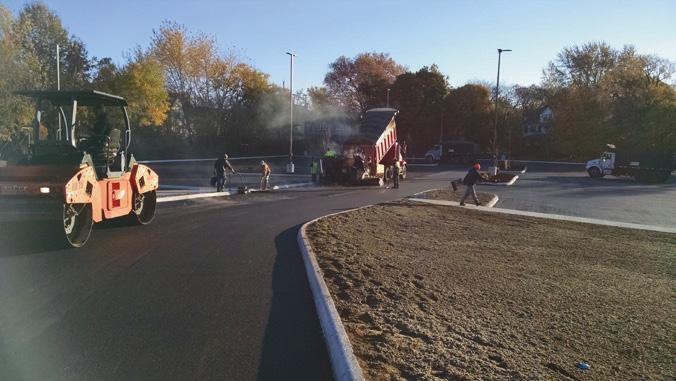

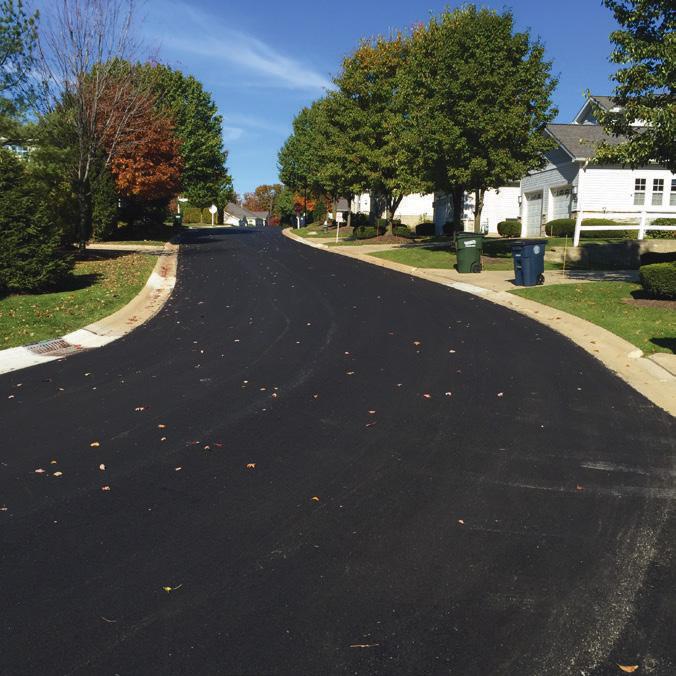

P: 216-664-2561
DEVELOPER: Ohio Industrial Realty Group LLC
980 Keynote Cir. Independence, OH 44131
Project: #3823681
HARBORVIEW APARTMENTS RENOVATION
PROJECT TYPE/SIZE: Multifamily (100 units)
CONSTRUCTION TYPE: Renovation
ESTIMATED VALUE: $25 million
SECTOR: Private
LOCATION: 215 E. Shoreline Dr. Sandusky, OH 44870
DETAILS: Plans call for the renovation of existing nine-story apartment building with 100 senior affordable units.
Estimated Schedule (as of 9/11/2025)
STAGE: Planning
ARCHITECT: Berardi + Partners
1398 Goodale Blvd. Columbus, OH 43215
P: 614-221-1110
DEVELOPER, PROPERTY MANAGER: National Church Residences
2335 N. Bank Dr. Columbus, OH 43220-5499
P: 614-451-2151
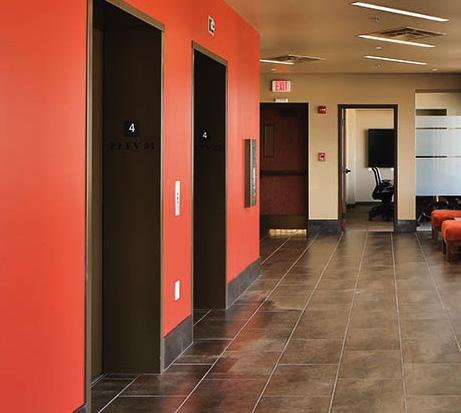
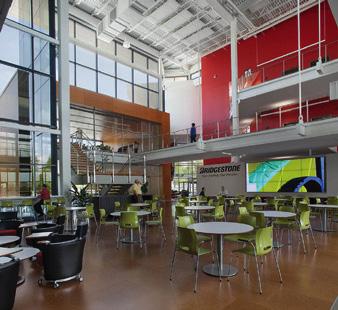
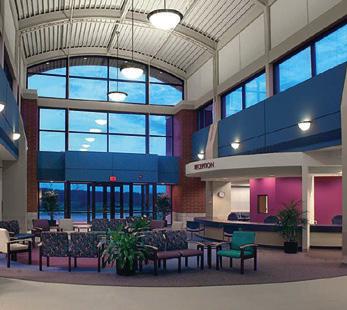
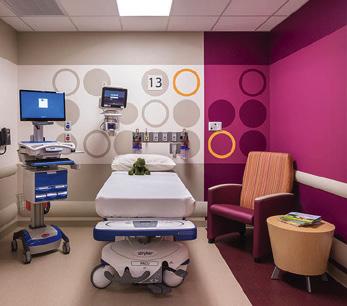
Project: #3823675
VIEWPOINT APARTMENTS RENOVATION
PROJECT TYPE/SIZE: Multifamily (117 units)
CONSTRUCTION TYPE: Renovation
ESTIMATED VALUE: $25 million
SECTOR: Private
LOCATION: Sandusky, OH 44870
215 E. Shoreline Dr.
DETAILS: Plans call for the renovation of an existing 10-story apartment building with 117 senior affordable units.
Estimated Schedule (as of 9/11/2025)
STAGE: Planning
CONSTRUCTION END: N/A
BID DUE DATE: N/A
ARCHITECT: Berardi + Partners
1398 Goodale Blvd. Columbus, OH 43215
P: 614-221-1110
DEVELOPER, PROPERTY MANAGER: National Church Residences
2335 N. Bank Dr. Columbus, OH 43220-5499
P: 614-451-2151
Construction project reports are provided with permission through ConstructionWire, courtesy of BuildCentral (www.buildcentral.com).
BuildCentral specializes in planned construction project leads and location analytics for CRE, hotel, multi-family/single-family, medical, mining & energy, and retail construction spaces. Properties Magazine makes no warranty of any kind for this information, express or implied, and is not responsible for any omissions or inaccuracies. To notify Properties of any reporting errors, we encourage you to email cpr@propertiesmag.com.

Coming in November

ADVERTISER

As the seasons change, so do the risks to your roof. After a long winter, it’s essential to ensure your roof is in top shape before spring storms roll in. A Spring Roof Inspection can save you from costly repairs and headaches down the road. Call today to schedule your Free Roof Inspection and Discover the Diamond Difference.

