The Style Issue

A MOTIVATE PUBLICATION DHS 25.00 OR 2.70 BD 2.60 SR 25.00 KD 2.10
identity.ae ISSUE 233 / JULY/AUGUST 2023
ARCHITECTURE, DESIGN, INTERIORS + PROPERTY
The ideal partner for customers and designers seeking excellent porcelain floor tiles and ceramic wall tiles that can meet the needs of contemporary architecture and design
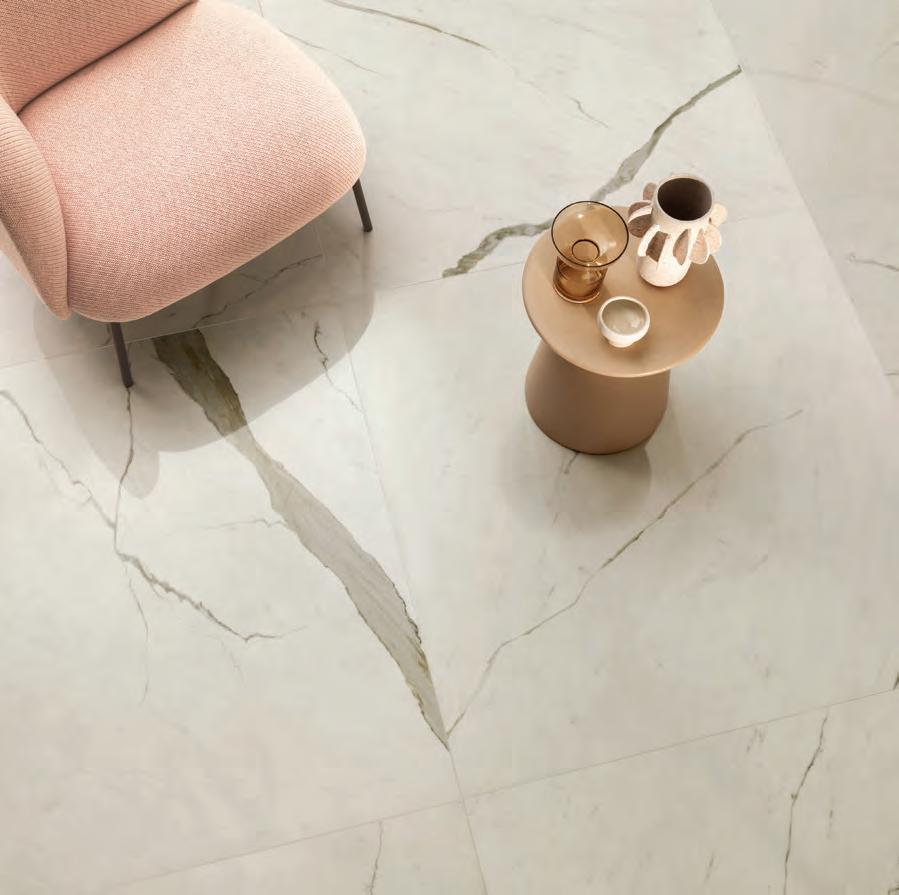
www.atlasconcorde.com
 Atlas Concorde Studio Dubai -Dubai Design District D3 – Building 8, office 106
Atlas Concorde Studio Dubai -Dubai Design District D3 – Building 8, office 106
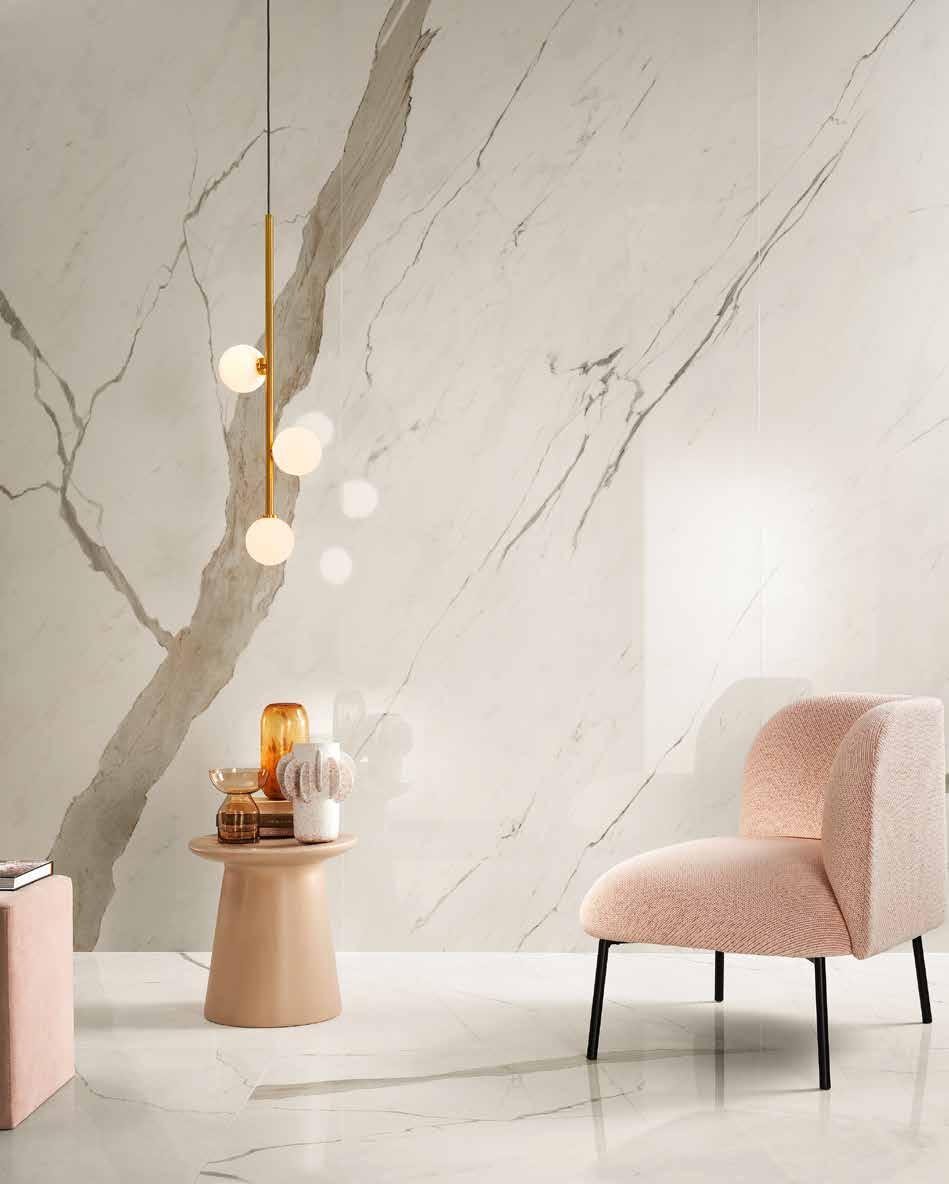

MADE IN ITALY. MADE TO EXCEL.
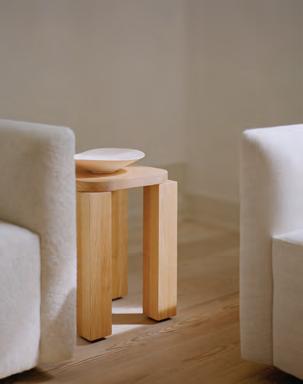
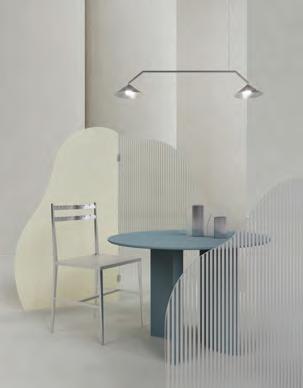
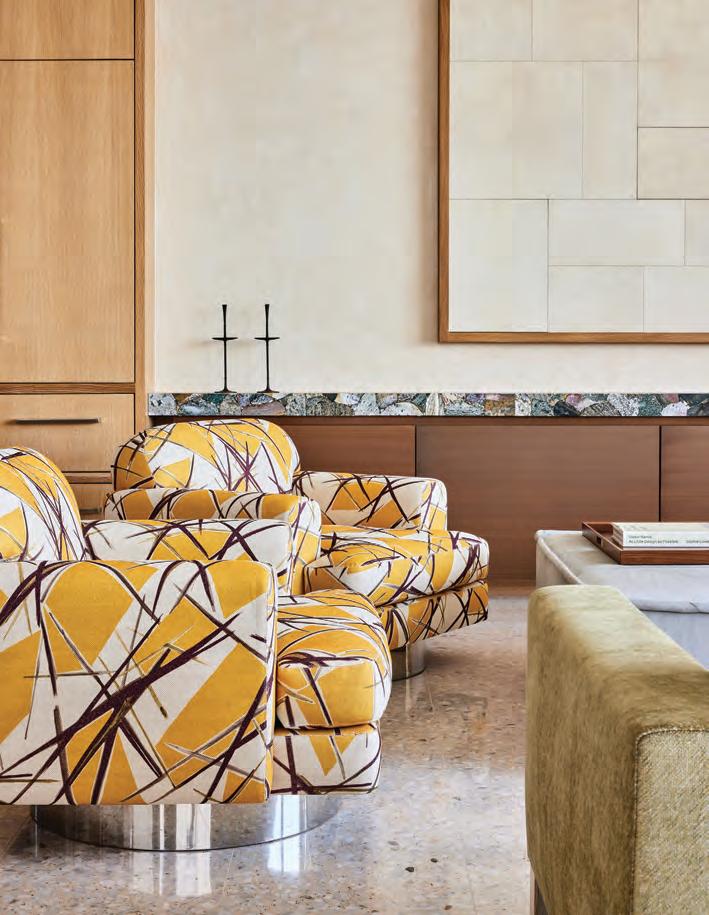
20 Features 14 36 contents 14 Made in Tunisia Altin’s furniture and lighting collection marries ancient know-how with innovation 64 Power of the sun Carl Gerges-designed restaurant in Batroun pays tribute to the sun on one of the region’s most beloved coasts 20 Copenhagen calling identity explores the highlights from burgeoning 3daysofdesign festival in Copenhagen 58 Miami Vice Tropical influences and art deco touches merge in this contemporary Miami home 52 Sculptural minimalism After Bach has created an elegant refuge for an art collecting couple in Paris 44 A home of stories In Mumbai, reD Architects has transformed four apartments into a multigenerational family home 18 The feminine mind Palestinian architect Sara Bokri explores the intersections of architecture Regulars Design Focus Books Products #idmostwanted 36 70 72 74
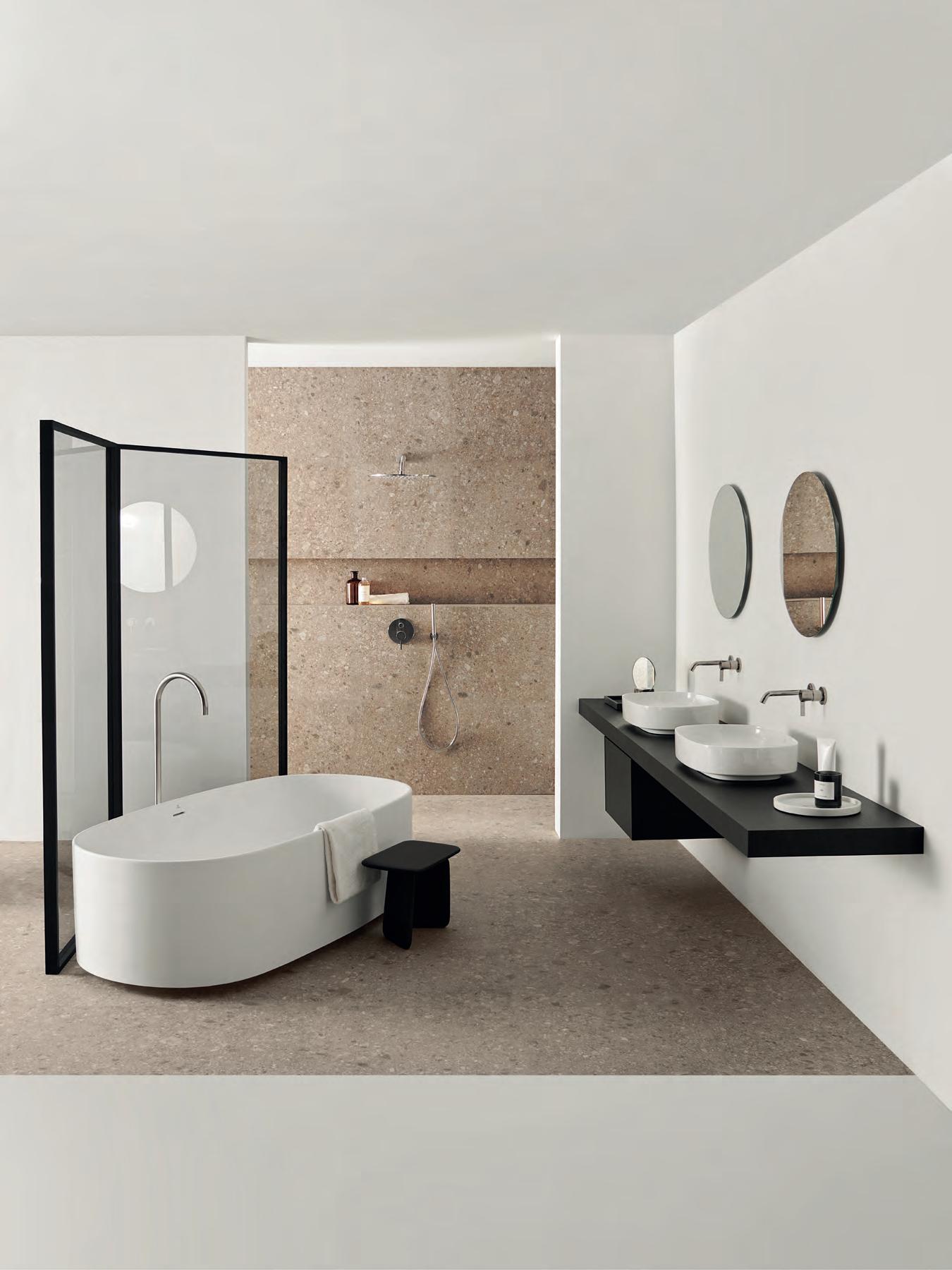
Inspiring Solutions For Tomorrow IDEAL STANDARD MENA T + 97148042400 | E idealstandardgulf@idealstandard.com IDEAL STANDARD DESIGN & SPECIFICATION CENTRE Building 7, Happiness Street, City Walk, Dubai, UAE | T + 97143096000 www.idealstandardgulf.com
Editor-in-Chief
Obaid Humaid Al Tayer
Managing Partner and Group Editor

Ian Fairservice
Editor
Aidan Imanova
Senior Art Director
Olga Petroff
Junior Designer
Charissa Canlas
Sub-editor
Max Tuttle
Chief Commercial Officer
Anthony Milne
Senior Sales Manager
Sharmine Khan
Sales Representative - Italy
Daniela Prestinoni
General Manager - Production
Sunil Kumar
Production Manager
Binu Purandaran
Production Supervisor
Venita Pinto
Contributors
Karine Monié
Head Office: Media One Tower, PO Box 2331, Dubai, UAE; Tel: +971 4 427 3000, Fax: +971 4 428 2260; E-mail: motivate@ motivate.ae

Dubai Media City: SD 2-94, 2nd Floor, Building 2, Dubai, UAE
Tel: +971 4 390 3550 Fax: +971 4 390 4845
Abu Dhabi: PO Box 43072, UAE, Tel: +971 2 677 2005; Fax: +971 2 677 0124; E-mail: motivate-adh@motivate.ae
Riyadh: Office 452, Regus Offices, 4th
Floor, Al Hamad Tower, King Fahad Road, Al Olaya, PO.Box 12381, Riyadh 6764, Kingdom of Saudi Arabia; Tel:
+966 11 834 3595 / +966 11 834 3596; Fax: +966 11 8343501
London: Acre House, 11/15 William Road, London NW1 3ER, UK; E-mail: motivateuk@motivate.ae
contents 14 ®


















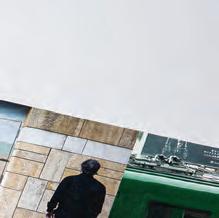

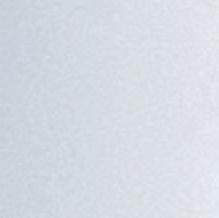
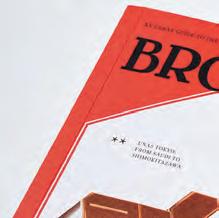
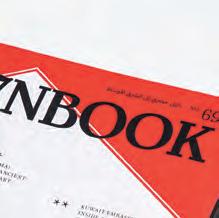
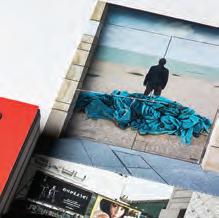



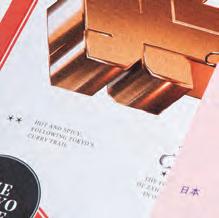

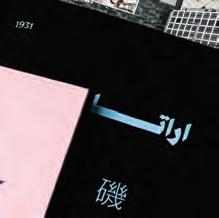
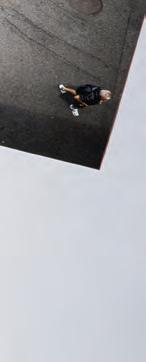
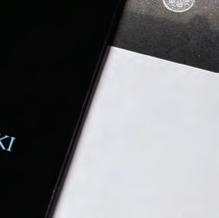
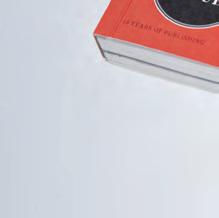
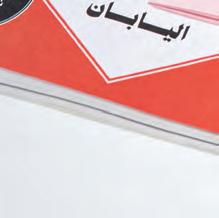
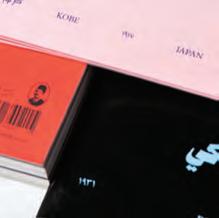
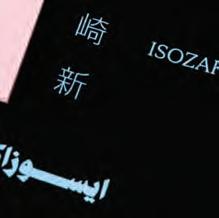





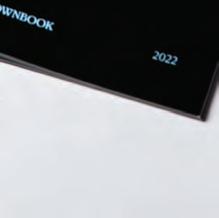

















SHOP www.selectshopframe.com ONLINE www.brownbook.me | Visit our website for the latest video content in between issues or subscribe to our newsletter. SUBSCRIBE Get every issue of Brownbook delivered to your door. | Email team@brownbook.me for details. PUBLISHED IN ASSOCIATION WITH THE TOKYO ISSUE OUT NOW GRAB A COPY OF YOUR FAVOURITE URBAN GUIDE TO THE MIDDLE EAST
Editor’s Note
With each of my Editor’s notes, I have always tried to address an issue that relates to the theme at hand, and yet I have found it especially difficult this month to stay on topic as it also marks my last issue here at identity. Three amazing years, 34 issues, hundreds of interviews and endless inspiring conversations later, I am journeying on, feeling proud of what we have been able to achieve together in what feels like a very short time.
Since taking the helm of this regional legacy title, my goal has been to create a more global platform for design in the Middle East and Africa. The talent and creativity in the region are ample – and I felt it was our job at identity to amplify them to the world. The approach from the start was to create a more globally focused publication that is based and made in the region, where ideas from all over the world converge to form a design landscape that is cohesive and forever in dialogue. We wanted to showcase the diversity of the work produced in the region alongside design from other parts of the world so we can better learn from each other and appreciate the other’s craft.
It makes me very proud to say that today identity is being read in almost every continent of the globe and I truly believe this cross-cultural approach is the future of the unified world we can build together.
What mattered most to me at identity was sharing the stories and works of creatives, designers, architects, artists; people with new ideas, people with respect for the environment, for culture and tradition; people who put other people first and create for them. Design is a powerful tool and I hoped to have to shed some light on those who were using that power wisely, while I could.
It has been an honour to be trusted with so many stories and I hope you were able to enjoy them as much as I have.
I thank everyone with whom I had the privilege of sharing so many wonderful moments. I hope to see you all very soon.
On the cover: The Daga Residence in Mumbai designed by reD Architects
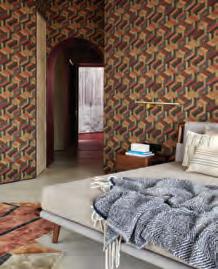 Aidan Imanova Editor
Aidan Imanova Editor
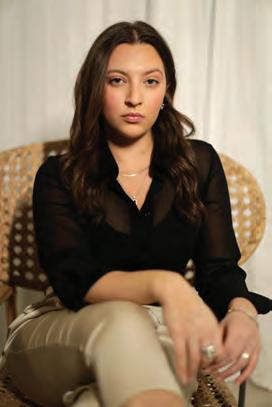 Photo by Young Habibti
Photography by Talib Chitalwala
Photo by Young Habibti
Photography by Talib Chitalwala
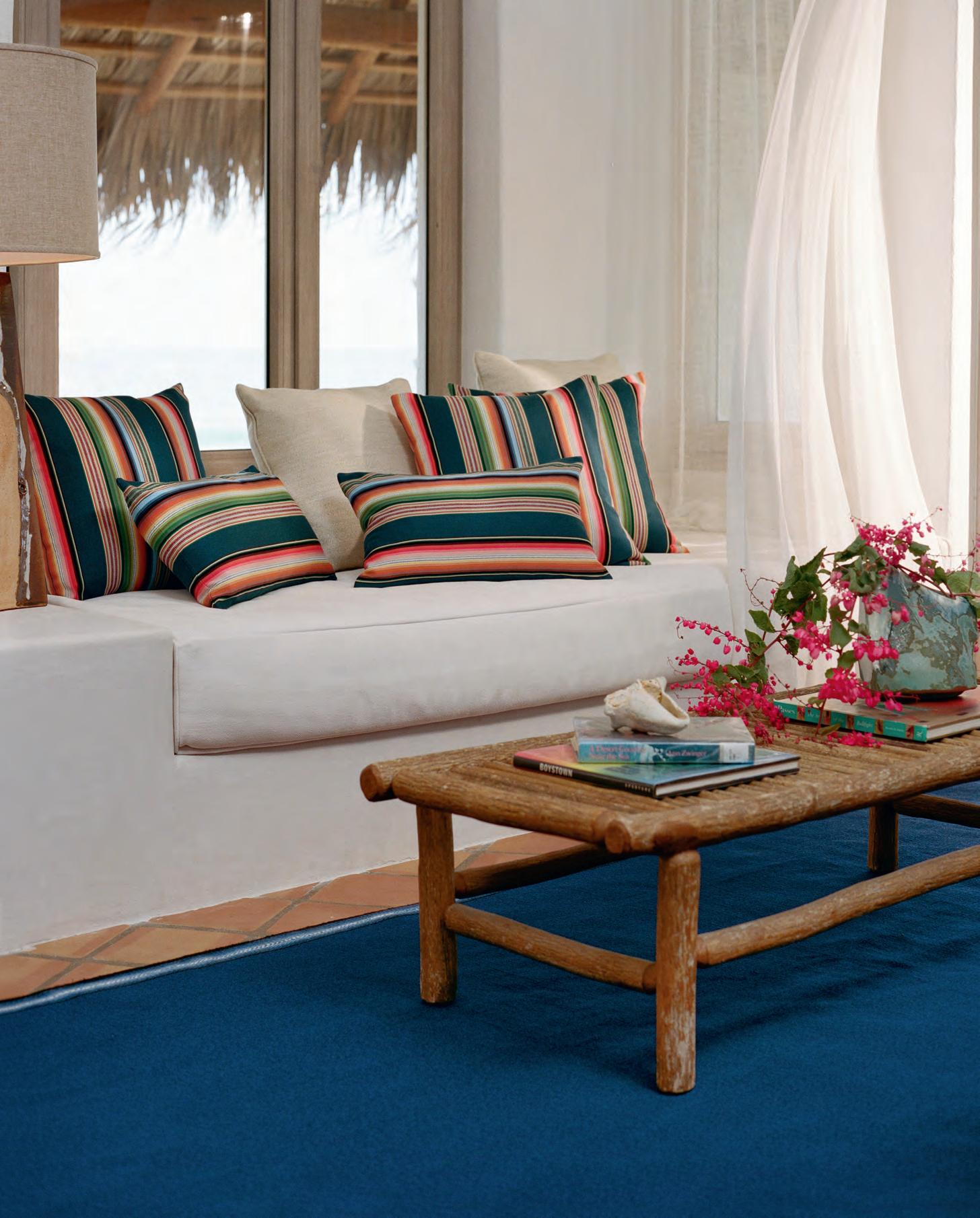

The cycle of life
Don Tanani’s first commercial collection attests to the growth of contemporary Egyptian design
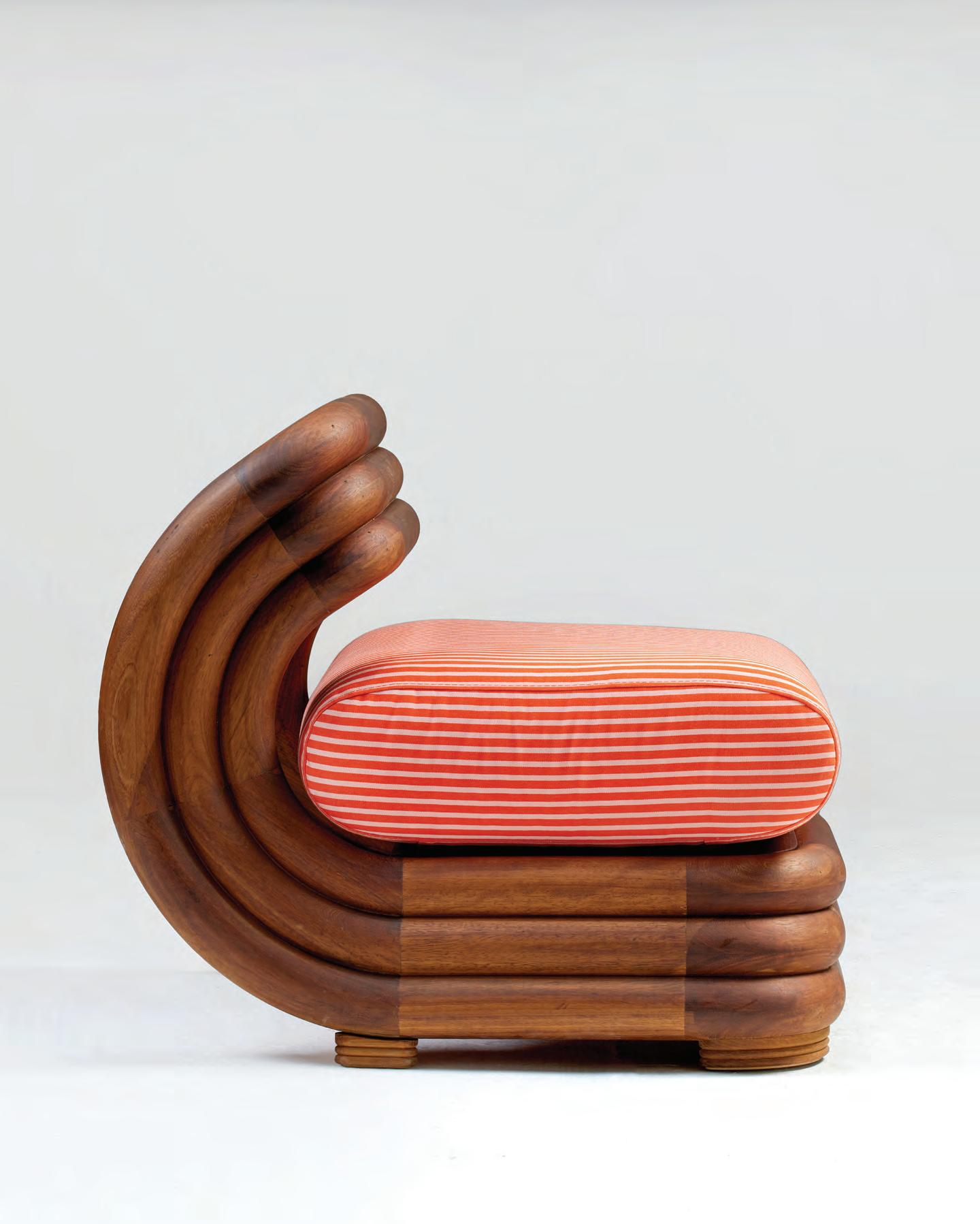 WORDS BY AIDAN IMANOVA
PHOTOGRAPHY BY LOUAY NASSER
WORDS BY AIDAN IMANOVA
PHOTOGRAPHY BY LOUAY NASSER
Moruna is the Arabic word for ‘flexibility’ –and the name of the first official collection launched by Egyptian design brand Don Tanani, led by Lina Alorabi. Inspired by the Ouroboros bench (part of the brand’s debut Duality collection, created in 2021), the pieces represent the deconstruction and reconstruction of the bench; its undulating curves and solid hand-carved wood transformed into a range of versatile seating options.
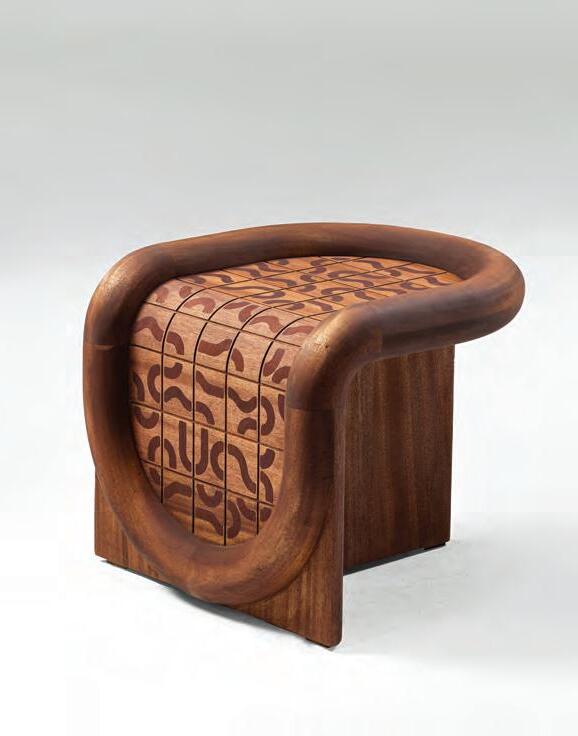
To understand the Moruna collection, one must become familiar with the brand’s Duality collection – an ongoing project that aims to redefine and disrupt the perceptions of Egyptian design, both locally and globally. “Imagery of ancient Egypt is universally recognised but defining modern Egypt is a struggle for Egyptians and those outside of it,” Don Tanani and Alorabi state in their brand manifesto.
“Our designs aim to redefine and explore our history and to help us to understand where we come from and to define our future,” says Alorabi. “Every piece we design is an exploration of the limits of craft, furthering the role of Egypt’s excellence in artisanship and its unique identity and Left: Featuring an exaggerated form, the C chair is made from oxidised oak wood, with brasscapped feet and upholstered in fabrics suitable for the outdoors. This page: The side table features solid wood ‘tiles’ that seamlessly blend from top to bottom, and a ‘T’ structure that provides support
position in [the art world].” Don Tanani groups its collections into two segments: ‘closed editions’ like the Duality collection explore the brand’s research and development, creating limited-edition pieces such as the Ouroboros chair and the Mehen and Apep tables; while the ‘open editions’ reference the ideas and concepts of the former by creating more functional and commercially viable designs. “Instead of creating a single object as [a] demonstration of skill and concept, we expanded into functional needs,” Alorabi explains. “The seats are designed around ergonomic principles, while also allowing for both relaxed and formal seating postures. The collection can be used both indoors and outdoors, blurring and expanding [the] boundaries of functional spaces in a home.”
The Moruna collection comes in solid oxidised oak or solid teak, with cushions that are fully removable, and upholstered in a selection of outdoor fabrics. Each piece also features brass-capped feet. The collection also includes a coffee table with solid wool ‘tiles’ inlaid with end-grain inserts to create a contrasting pattern from the top, curving seamlessly down to its front.
“We wanted to express the luxurious slow life that we enjoy as Egyptians; conversing, sharing, making memories and enjoying company,” Alorabi explains. “The Moruna collection focuses heavily on expanding the definition of seating as a social machine. The Double Sided sofa can be used from both sides, while the Conversation chair aims to stir up deep dialogues, and the sun lounger invites relaxation. The collection expresses physicality and functionality as an intangible social expression.” Most importantly, Don Tanani’s goal is to contribute to the elevation of Egyptian design by facilitating opportunities for innovative and research-based design in Egypt. As the country continues its rigorous urban expansion, Egyptian designers, artists and curators are using this time to ensure that the momentum is guided in the right direction, where cultural pride and the appreciation of the country’s heritage are carefully referenced and interpreted in a contemporary context. “The Egyptian design scene has become aware of its importance in preserving our culture and artisanal heritage,” says Alorabi. “Design can serve as a protector and developer [and] so it is a very exciting time to be a designer in Egypt.
“People are more demanding and thoughtful when considering their environment and the objects they interact with on a daily basis,” she continues. “They want to contribute to something and not follow blind consumerism. Purpose is transforming the Egyptian design scene.” id
11 THE STYLE ISSUE design
Cultural codes
Abreham Brioschi is investigating objects of cultural and traditional significance to create seating that is both soulful and functional
 WORDS BY AIDAN IMANOVA
WORDS BY AIDAN IMANOVA
Design is what most connects me to my roots,” says ItalianEthiopian product designer Abreham Brioschi. “My goal is to give importance to traditional and cultural details that are disappearing. Design is not something complicated or difficult to understand. It starts from the earth, from people, from places, from [our] perspectives. When I create, I only trust my intuition. What comes later is just the result of the experiences I have had.” Brioschi graduated from the Academy of Fine Arts (NABA) in Milan, where he grew up and is currently based, with a degree in Product Design. Ever since, he has been developing his collection of chairs; some of which were exhibited at Salone del Mobile earlier this year.
His designs seek inspiration from Ethiopian culture and traditions as well as the “essentiality of African design”, which acts as the starting point for all his projects. “In African design…each piece has an inner soul and is made with care and raw materials that make one feel closer to the earth,” Brioschi describes.
It is fitting then that the designer chooses wood for all his designs – a material that holds a strong sense of admiration and nostalgia. “I grew up in Milan, but my parents had a small house on Lake Garda with a garden where my childhood and much of my adolescence was spent building arches and other small things using different types of [tree] branches,” he shares. “I love wood,” Brioschi continues. “To me, it is an emotional, living material
and it also conveys to me a sense of tranquillity. In the physical approach of the material, wood also helps me in the realisation of the many prototypes which I make in my small basement; it makes me a lot more aware of the limits of the material.”
Wood also bears witness to the art of African sculpture – a medium that strongly inspires
Brioschi’s work – in addition to being abundant in the regions of northern Italy, where his pieces are created by carpenters using handcrafted techniques, with the help of machinery and advanced technology for more complex cuts.
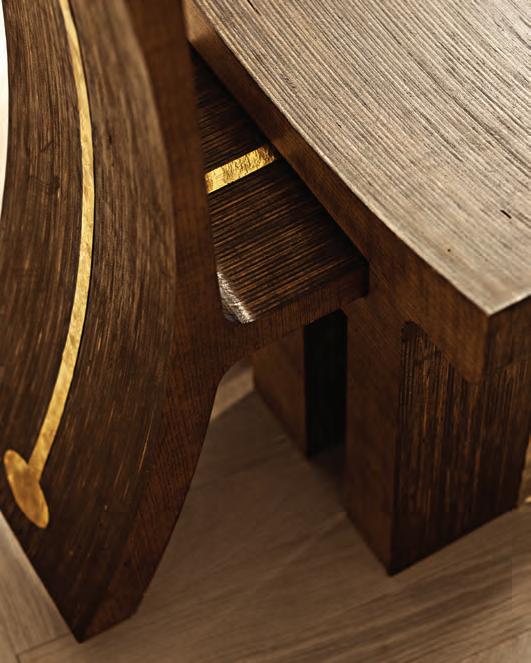
The Burgui collection was born from a desire to link historical and cultural elements from Ethiopia with a “technological present, and an eye towards the future”. The Chenfér chair, on the other hand, features curved forms inspired by the labial discs used by the women of the Mursi tribes in southern Ethiopia as a symbol of beauty and female pride.
Similarly, the Lefleté chair takes inspiration from the traditional Ethiopian headrest: wooden objects used for the purpose of safeguarding hairstyles during sleep while also possessing symbolic and social value. “The aim of the collection is to communicate the vision of African design, which is about essentiality but also loaded with symbolism and identity, offering a new and innovative look,” Brioschi describes. The designer adds that much of African design is based on what is necessary and functional to use while, contrastingly, a lot of contemporary design from the West is focused on aesthetics and “outward harmony”.
“My goal was to propose a useful and usable product that is not relegated to an aesthetic, but with a cultural soul, thereby creating practical products that are a synthesis of identity and design,” he concludes. id
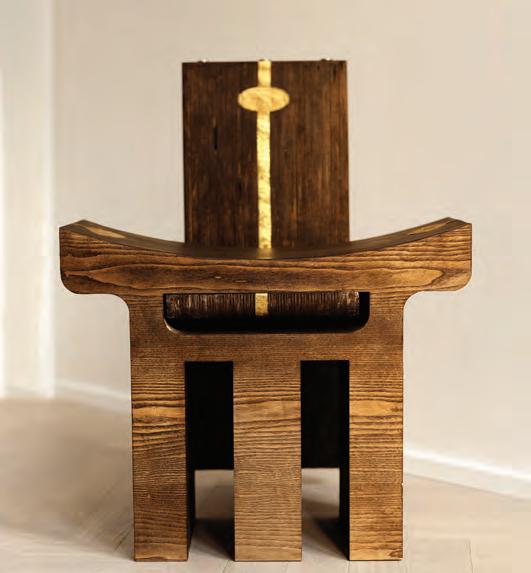
13 THE STYLE ISSUE design
Opposite page: Chenfèr chair refers to the use of labial discs used by the Mursi tribes’ women in southern Ethiopia. This page: The Lefleté chair draws inspiration from traditional
“
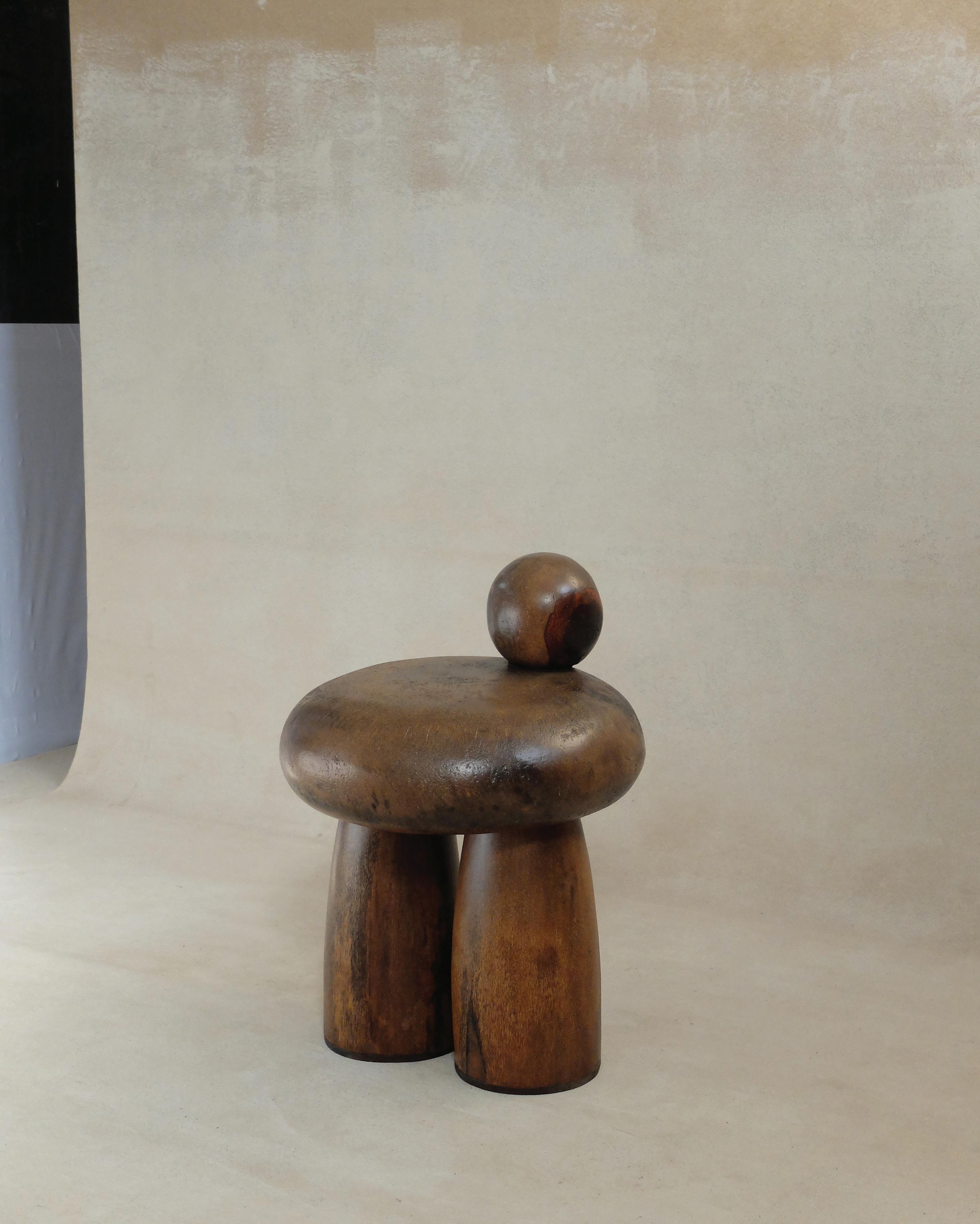
Made in Tunisia
The two creative minds behind the Altin brand – Yasmine Sfar and Mehdi Kebaier – reveal an eight-piece furniture and lighting collection that marries ancient know-how and innovative techniques
WORDS BY KARINE MONIÉ IMAGES ARE COURTESY OF ALTIN
Born in Tunisia, where they naturally grew to appreciate traditional arts and crafts, partners in work and in life Yasmine Sfar and Mehdi Kebaier have been working together since 2019 (after meeting three years prior through a mutual friend) on a family project called ‘tinja’ (Société de Façonnage et d’Artisanat), which Sfar took over in 2012. They recently decided to jointly launch a new brand, Altin, with their first collection, Orbit. “It is the natural progression of our collaborative work with ancient techniques and our desire to project a very personal vision through them,” the duo says.
Altin designs numbered artisanal and artistic pieces, made in Tunisia and produced in limited series with innovative techniques applied onto ancient savoir-faire,
merging experimentation and craftsmanship. “We value the unique qualities of materials found in the earth but allow them to transcend their origins,” say Sfar and Kebaier. “Wonder and curiosity lead us through undiscovered horizons to create a new world that we could one day call home.”
A total of eight pieces makes up the Orbit series, including two that were presented at the Made in Milano gallery during Milan Design Week earlier this year: the hand-carved palm wood seat Petite Ourse – a French name for the little bear constellation – and the Rêveur I sofa, whose metal structure is reminiscent of futuristic spaceships. Both pieces feature inviting, rounded shapes. The Nébuleuse pendant, Mer et Cratère table, Premier pas floor lamp, Ganymède cabinet,
15 THE STYLE ISSUE design
Grande Conjonction light sculpture and Arche hand-carved palm wood console complement the collection.
“These are pieces whose material presence carries a part of the soul of the people who have handed down these traditions from generation to generation, over the centuries,” says Kebaier. “It’s a powerful emotion that can only be expressed in the concrete presence of the object that has been created.”
The use of kiln-fired clay, oxidised red metal, golden sea rush, warm brown palm wood and the greyish tones of raw steel are “inspired by the beauty of space and our commitment to presenting materials in their most organic and natural forms, closely reflecting nature’s allure,” adds Sfar. “The Orbit collection is an ode to the
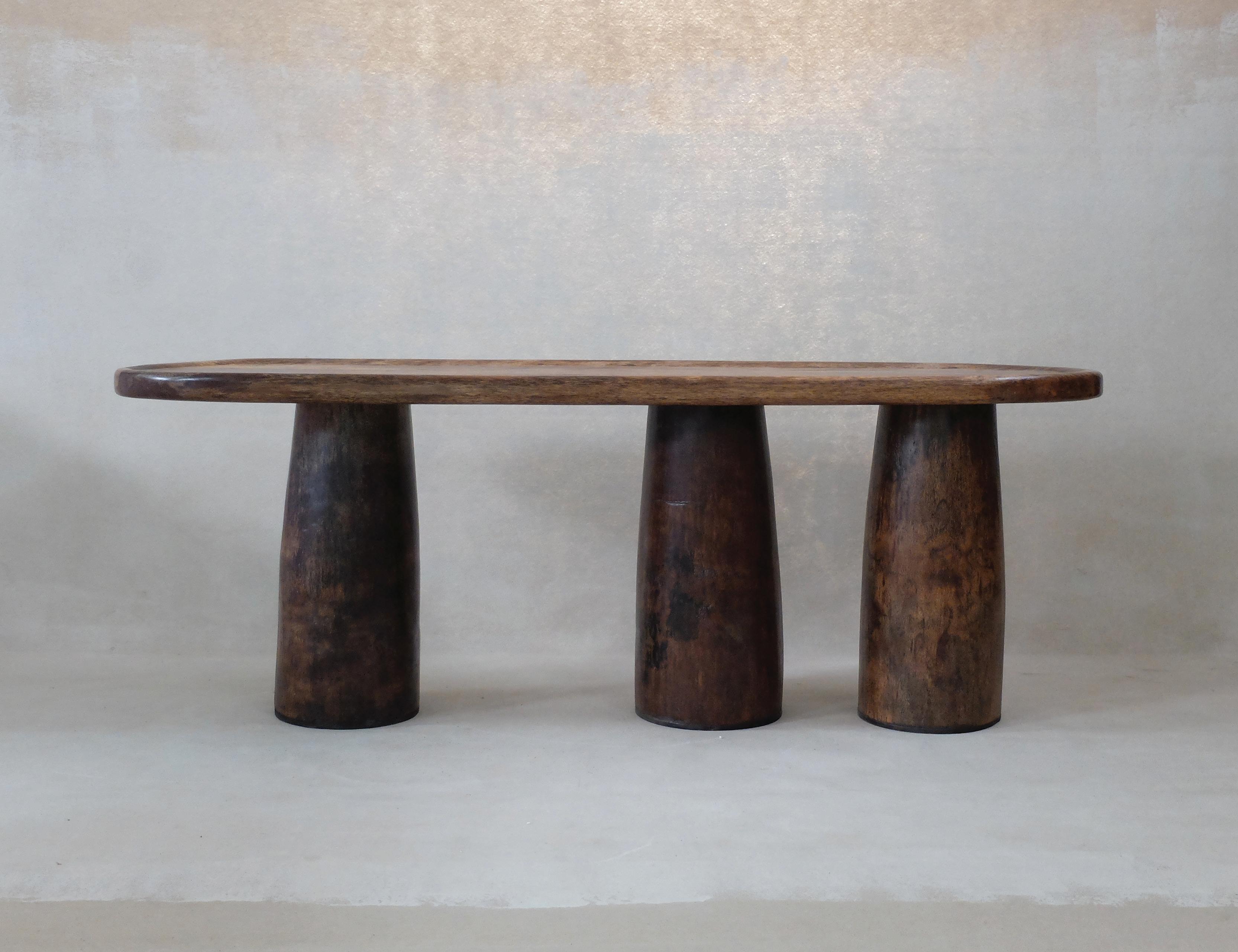
mysteries of the cosmos and the human imagination, drawing inspiration from science fiction, space travel, the works of Jules Verne and Ziggy Stardust.”
Embracing the earthy essence of Tunisia, all the pieces are entirely handcrafted by local artisans, paying homage to the local culture.
“Our creative approach is rooted in our fascination with the chain of know-how transmission that links us to the dawn of human history and our desire to revive this link in the present day,” says Sfar. “This has led us to explore Tunisia’s diverse traditions and place them at the heart of our creative experiments. They tell us a story about the country, the regions, their material resources and [humanity’s] connection with nature.” id
16 design
Previous page: Petite Ourse is a hand-carved palm wood seat. This page: Arche – part of the Orbit series – is a hand-carved palm wood console. Oppsite page: The Ganymède cabinet
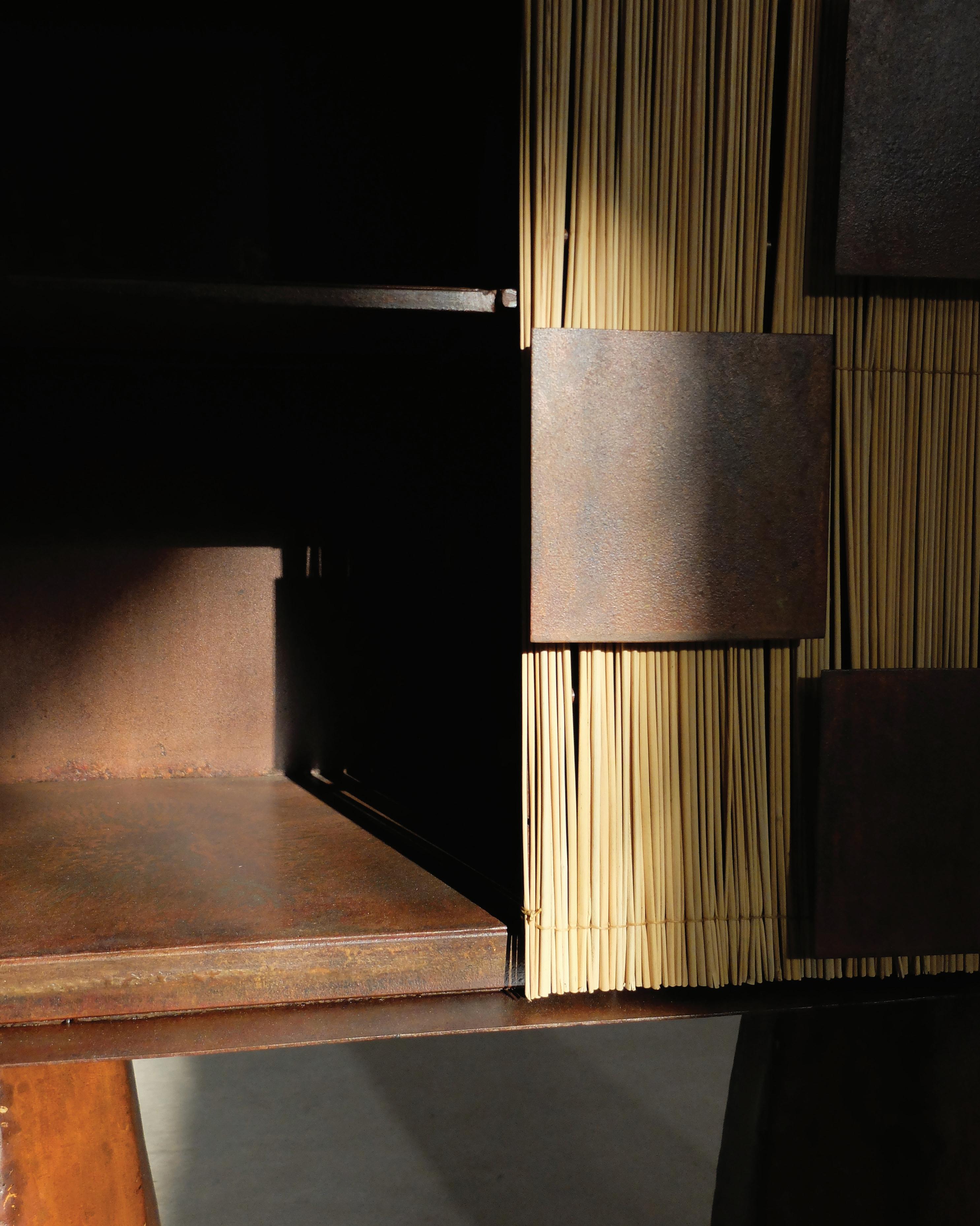
The feminine mind
UAE-based architect Sara Bokr designs with a ‘feminine approach’ while exploring the intersections between architecture and other disciplines
WORDS BY AIDAN IMANOVA
PHOTOGRAPHY BY WATHEK ALLAL
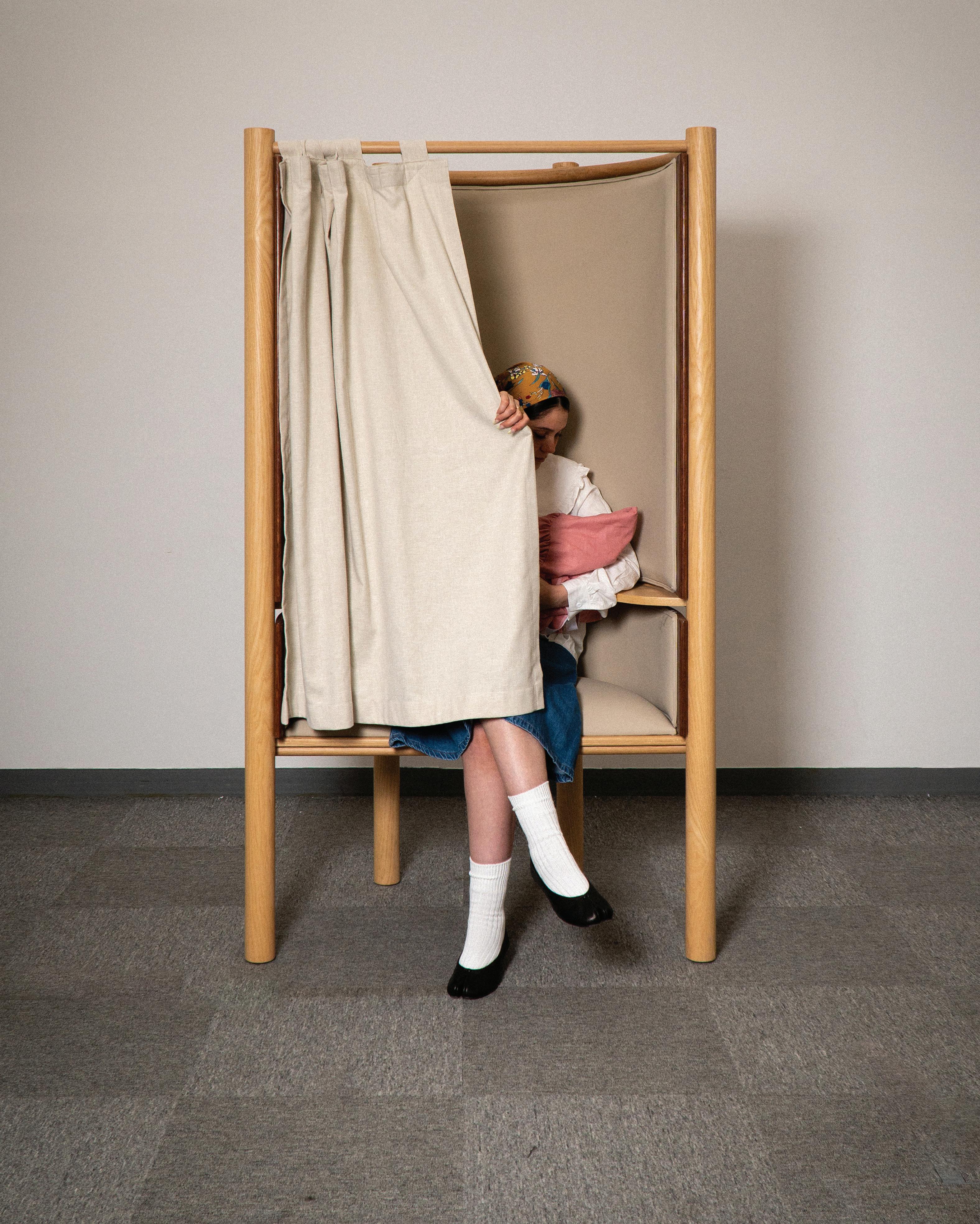
When I think of vernacular architecture, I usually think of how a lot of women were the home-builders and shapers of their nomadic lifestyle,” begins Palestinian architect Sara Bokr. “Their spaces were fluid, created using natural elements collected from the surrounding area, and were usually round or oval in shape. These simple principles were always what I built on during my practice. I tend to work with a feminine approach in design because it is most relevant to how I think and who I am. It emphasises organic and ergonomic design, human-centred spaces, and a holistic understanding of the built environment – which leads me to a more inclusive and empathetic way of thinking.”
Omooma (which translates to ‘motherhood’ in Arabic) is a fitting example of this approach, comprising a chair that can be used by nursing mothers in public spaces, offering them a sense of privacy without disrupting their daily activities. Bokr explains that many of the mothers in her circle who breastfeed in public are often faced with discomfort and a sense of shame, causing them to resort to isolated spaces such as bathrooms or cars. “This disruption not only affects their freedom but also deprives them of the opportunity to seamlessly integrate breastfeeding into their daily lives. I wanted Omooma to be a chair that acts as a space within a space and can provide a tranquil and cosy environment amidst bustling public spaces like offices, libraries and centres [so] mothers [need not] sacrifice their convenience or compromise their daily routines,” Bokr explains.
Made using tinted oak wood, the body of the chair is cocooned within a curved backrest that is cushioned with camel leather to “soothe the space”, while the forefront of the chair features a curtain made from lightweight, breathable linen, which acts as a partition and provides a sense of privacy. Inside, you can find armrests to support the mother while she nurses, as well as space underneath to store bags. Bokr views the simple chair as the most ideal starting point to designing a space. “When I was in architecture school, everyone used to say how an architect needs to design at least one chair in their lifetime to really understand it all,” she remembers. “Starting my exploration with a chair has unveiled the potential of space in a unique and intimate manner that one does not come across in designing large-scale architecture. It is a direct interface between the human body and the built environment, offering a point of connection and interaction.

“When I begin contemplating the chair, I engage in a process of understanding human needs and behaviours,” she continues. “This leads me to observe how people interact with it; their postures, movements and the relationships they form within the space. From this starting point, the chair's relationship to its immediate surroundings begins to play into larger environments, such as rooms, buildings and even urban landscapes. By exploring these spaces, I can envision how the arrangement of furniture and architectural elements within a room can create zones and patterns and allow for meaningful human
connections. By drawing inspiration from a chair’s qualities, we can create a cohesive and harmonious design language that resonates across various scales, unifying the spatial experience.”
Bokr is currently working on a few interior design projects, including F&B spaces as well as a graphic design office. She is also collaborating on furniture designs with friends and exploring the intersections between music and architecture. “I dream of exploring spaces that not only serve functional needs but also evoke emotions, foster connections and enrich the lives of those who inhabit them. I want to introduce architecture within other creative fields like fashion, music, photography and film-making,” says Bokr.
Her first step towards this was an event she curated last month titled ‘Grazing Dinner with Architecture’ at Satellite Gallery in Al Quoz: a one-day event that brought together creatives across various fields. “For the longest time, I have felt that there has been a gap between architecture and the creative scene in the UAE,” Bokr explains. “This was a way to discuss and introduce architecture and architects to other creatives around me and to hopefully start integrating architecture within our projects, our thinking and our way of living. I am hopeful that this can become an annual event that brings out all sorts of creative thinking within architecture.” id
19 THE STYLE ISSUE design
“
Copenhagen calling
Designated as UNESCO World Capital of Architecture for 2023, the Danish capital city also recently welcomed the 10th anniversary of 3daysofdesign – a festival that is justly gaining more global popularity with each year
WORDS BY KARINE MONIÉ IMAGES ARE COURTESY OF THE BRANDS AND DESIGNERS
Adecade ago, 3daysofdesign started off as an intimate event, attracting passionate professionals and amateurs in the Scandinavian design world. But thanks to the energy and talent of its CEO, Signe Byrdal Terenziani, it has become an unmissable rendezvous, with its 2023 edition being the biggest yet. The latest 3daysofdesign took place from 7 to 9 June under the theme ‘Where Would We Be Without You?’. Its success lies in several aspects:
Firstly, the curation brings together iconic brands such as Gubi, House of Finn Juhl, Kvadrat and Muuto, alongside young talents, resulting in approximately 300 names coming together; secondly, instead of trawling through a closed space with traditional booths, visitors walk (or bike) around the city to discover showrooms, installations and exhibitions. Lastly, Copenhagen is a city where aesthetics and functionality are part of the inhabitants’ daily life and spirit, with an unmatched awareness for sustainability and a true love for design innovation. Here are five highlights from the event that made the trip worthwhile.
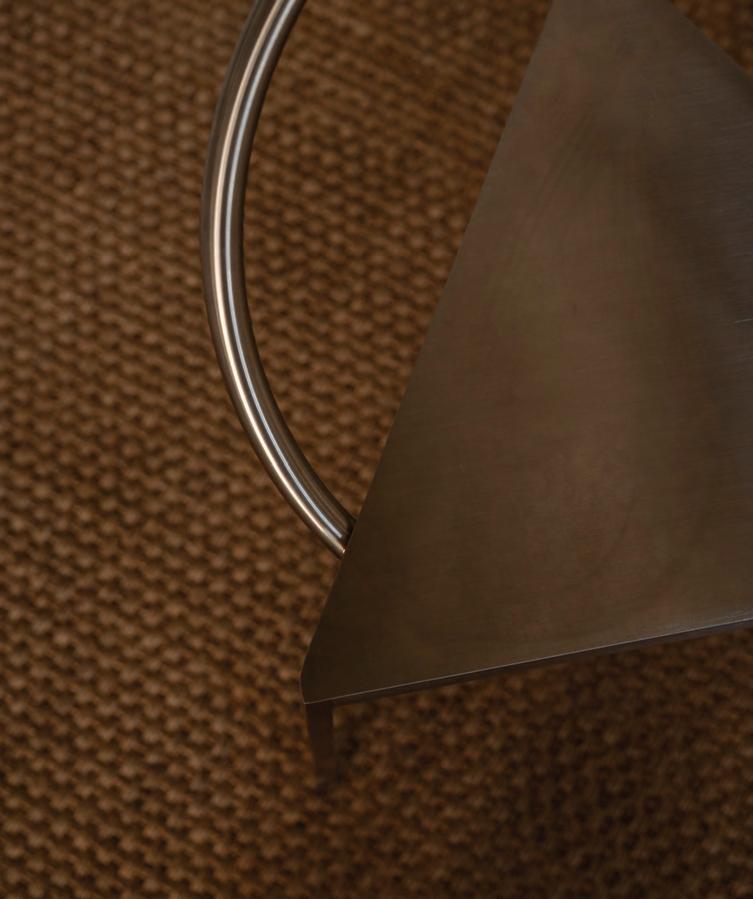
20 design
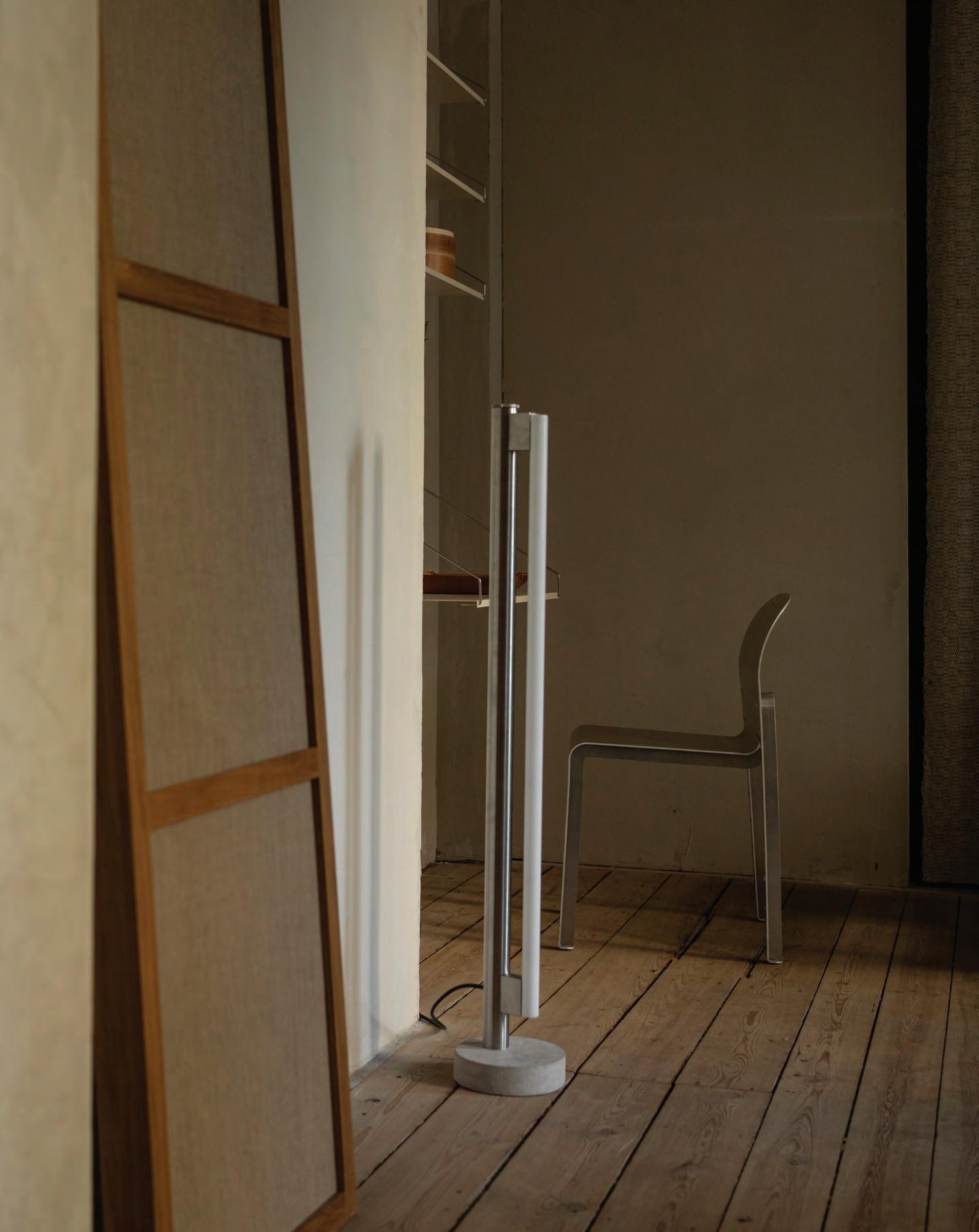
House of Nordic Design

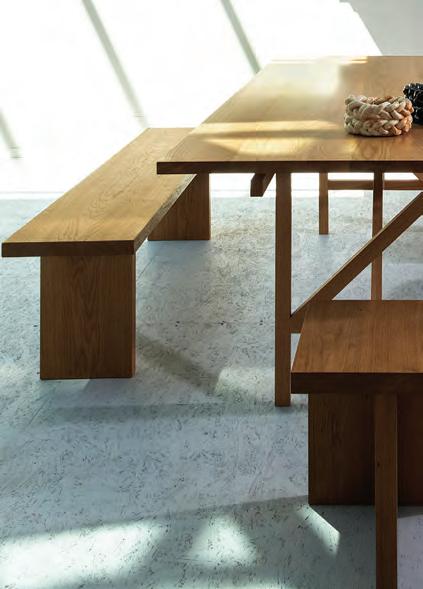
With its exhibition ‘NoDe’, House of Nordic Design brought up-and-coming Danish designers and artists to the forefront. The list included Kibun, Sia Hurtigkarl and St. Leo – all of whom approached the theme of nature in different ways. The pieces were showcased on a barge in the Copenhagen harbour. After the festival, these creations were displayed and available to be purchased through the eponymous online platform. “We believe that Danish interior design has a unique expression and a quality which should be celebrated and shared with the world,” says Natalia Sánchez, founder, interior designer and curator of House of Nordic Design.
Louis Poulsen and Home in Heven
Louis Poulsen revealed artistic and whimsical interpretations of the iconic Pale Rose Collection, inspired by heritage designs from Poul Henningsen and Vilhelm Lauritzen, two of the renowned Danish brand’s most prolific collaborators. Each piece is crafted by Breanna Box and Peter Dupont – founders of Home in Heven, best known for its recognisable details such as horns, swirls and tentacles – in collaboration with Elliot Walker of Blowfish Glass in Stourbridge, UK. “Henningsen’s approach to design is a big inspiration to us, as is his pure energy for life, taking what was old and making it his own,” say Box and Dupont.

Il Mercato by FRAMA
Highlighting the connection between nature and food culture, multidisciplinary brand FRAMA – known for its lifestyle objects and homewares, interior architecture and design solutions, furniture, lighting, scents and skincare – brought people together and fostered a sense of community with this exhibition that also addressed topics such as food supply and global food infrastructure. “The kitchen is a place of nurturing and care, where food is prepared with love and attention to detail,” says Niels Strøyer Christophersen, FRAMA’s founder. “Il Mercato embraces our passion for local produce and represents a sense of togetherness and connection.”
22 design
A new chapter for Audo Copenhagen
The two renowned Danish brands MENU and by Lassen have announced they are joining forces to become Audo Copenhagen. With minimalist shapes and a timeless aesthetic, their collections of furniture, lighting and accessories (including the Kubus series by architect Mogens Lassen and The Tired Man by Flemming Lassen) epitomise the best of Danish design. Taking place in the penthouse of Audo Copenhagen’s boutique-slash-hotel-slash-cafe-restaurant, the ‘Fence’ exhibition was presented during 3daysofdesign by rising stylist Colin King and his frequent collaborator, New York-based floral artist Alex Crowder of Field Studies Flora. The duo honoured nature through a sculpture comprised of a single element – the common reed, phragmites australis.
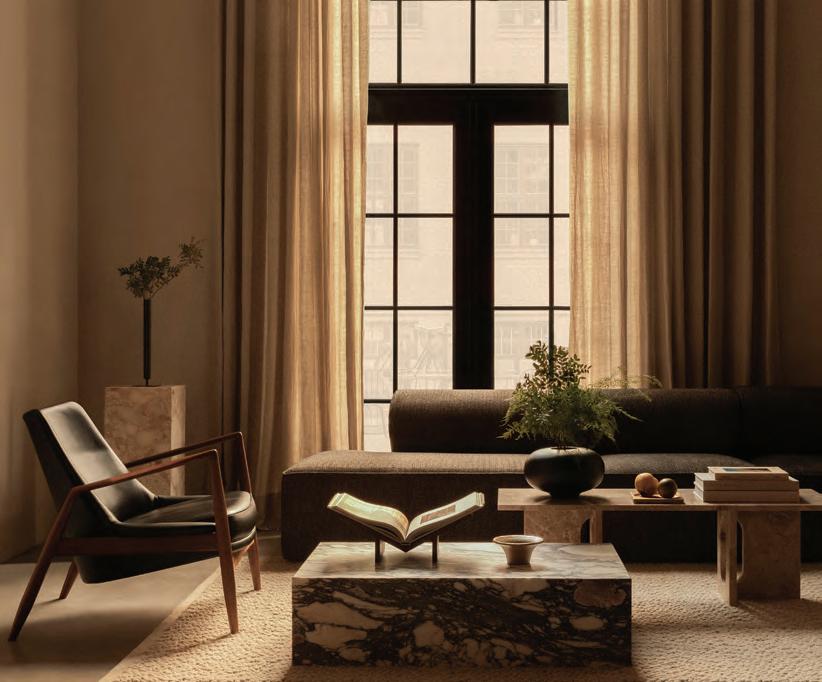
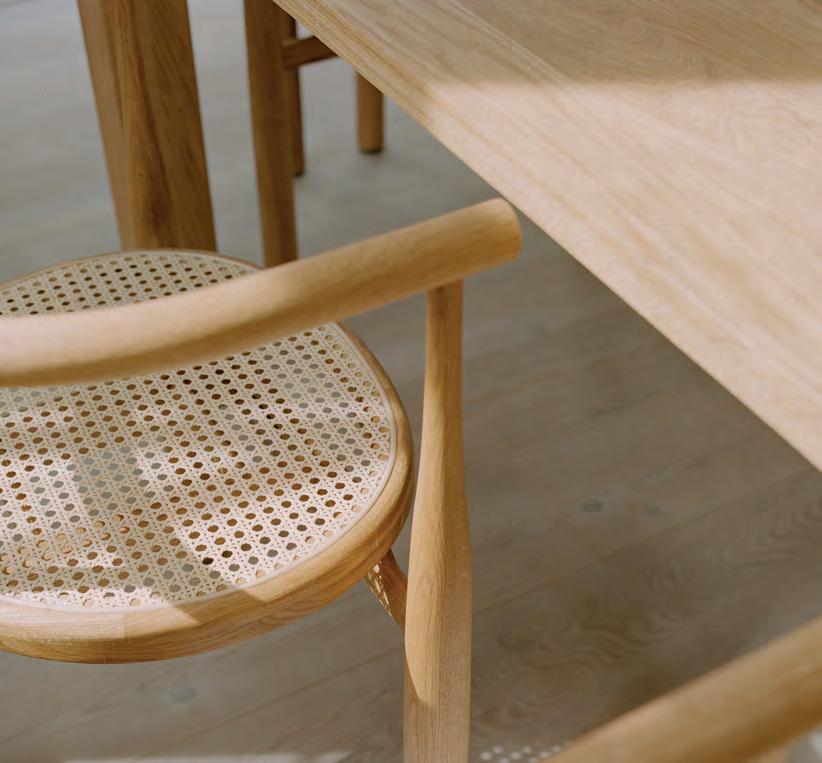
New Works
In collaboration with Lotta Agaton Interiors, New Works presented the show ‘A poetic Disclosure’, which was inspired by the balance and serenity found in Japan. Inviting viewers to slow down and see the beauty in the smallest details, the brand organised a tea ceremony conducted by IO, a small Copenhagen teahouse owned by Yukiko and Simon. The scenography of the showroom created contrasts between hidden and exposed, darkness and light, mystery and clarity. The new Shore seating series designed by Joel Fjällström and the Tana wall-hung storage series by Rikke Rützou Arnved, along with the Covent Residential sofa and new versions of the Bukowski chair with seats in French cane, were some of the pieces featured.
23 THE STYLE ISSUE design
Defiant optimism
WORDS BY AIDAN IMANOVA PHOTOGRAPHY BY SALIM AZZAM
Since its inception, London-based fashion brand Qasimi – now under the creative direction of Hoor Al Qasimi – has presented its gender-fluid collections through a socio-political lens that also reflects its multicultural origins. “We hope we can bring together the world of art and fashion in a way that can inspire people and create more conversation between the two disciplines,” says Al Qasimi. For its Spring/Summer 2024 collection, Qasimi continued its collaboration with legendary Sudanese artist Kamala Ibrahim Ishaq – a feminist icon and a pioneering figure in Sudanese and African art since the 1960s. The collection is a conversation between the artist’s prints and silhouettes. “My life is full of folktales and legends – art comes from thoughts and memories,” Ishaq has said. The artist’s Women in
Crystal Cubes (1984) acts as the root of the collection, alongside later works such as My Plant, Blues for the Martyrs and Composition. The colour palette is earthy and takes inspiration from the sun, sand and sky that form the backdrop of the scenes of women’s lives in the painting. Other elements that mirror the artist’s work are beading and embroidery crafted by artisans, as well as more tactile interpretations such as silk-printing her artworks. Cubic crystal embellishments allude to her involvement in founding The Crystalist art group, while other garments reference her rich dreamy oils. The launch of the seasonal collection coincided with the beginning of the ongoing political unrest in Sudan, where continued violence is displacing a large proportion of the population, with approximately one-third of the
population facing hunger every day. The brand hopes the collection will help bring more awareness to the current crisis and show its support for those affected by it.
“We hope that showcasing Kamala’s work will spotlight and [bring] awareness to the current situation in Sudan,” Al Qasimi explains. “It is devastating that this launch has come at this terrible moment that has affected many lives, and the painting we used for the large print, Blues for the Martyrs, painted in 2022 - which referenced the Khartoum massacre in 2019 – feels especially poignant now.”
The collection is an homage to the defining stories of Ishaq and her visceral works that inspire a distinct exploration of optimism and defiance in the face of adversity. id
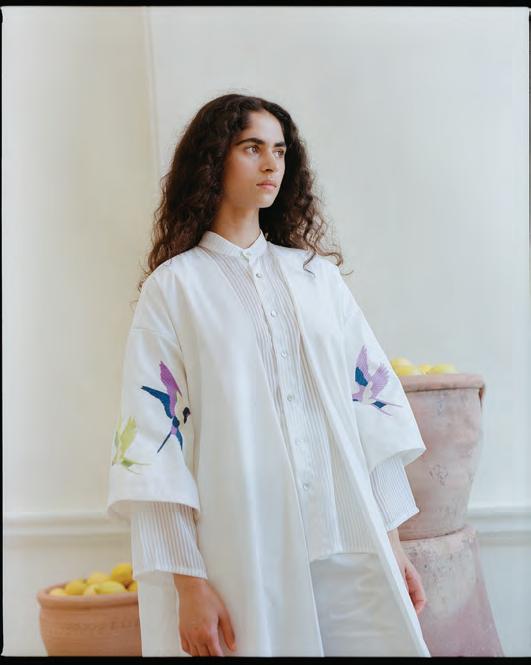
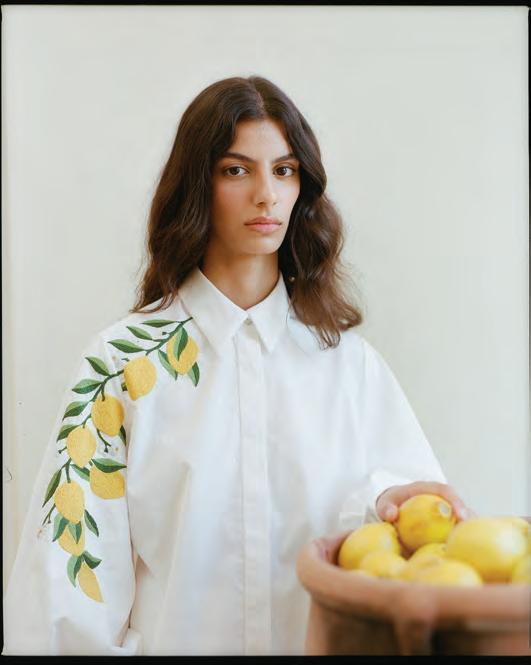
24
Fashion label Qasimi is no stranger to taking a political stance, and its recent collection – while inspired by the beauty of art – also holds an important message of awareness
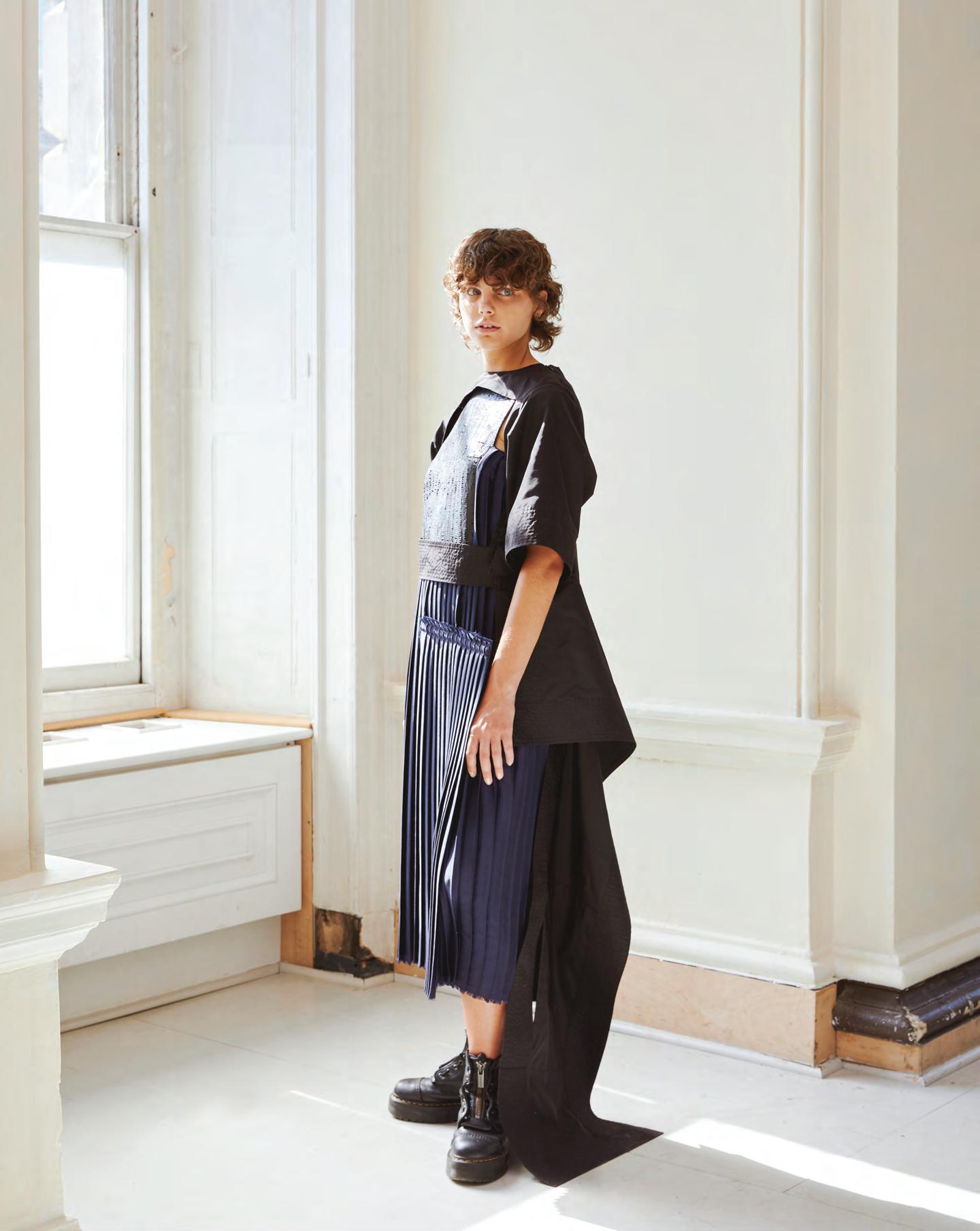
Omer Asim
Photography by
Fashion meets furniture
Multidisciplinary artist and maker Shanti Bell explores how the fields of furniture and fashion are nurturing one another through pieces that invite experimentation
WORDS BY KARINE MONIÉ
Carefully laying the foundation for her future, Shanti Bell built a strong network and community around herself while developing her craft at school, years before launching her career. She first studied fashion print at Central Saint Martins in London, where she grew up. “This institution not only taught me in-depth [about] pattern-cutting, tailoring and sewing, but, due to the specialisation in print, we were additionally taught the techniques of screen printing, digital printing, fabric dyeing and how to creatively incorporate these skills into garments,” Bell says. “These skills enhanced my designs and gave me a completely
different spectrum to work within.” During the final year of earning her bachelor’s, Bell became interested in wood and furniture-making, and how she could incorporate them into fashion design. To dive deeper, Bell enrolled in a master’s programme for menswear at the Royal College of Art, from which she graduated in June 2022. “[There,] I was really able to nurture and define myself as a multidisciplinary artist,” she adds.
Case in point: Titled, ‘Now, I hear you’, the project Bell completed in her final year of earning her master’s comprised a rich combination of sound, performance, sculpture and menswear that explored father and son
26 design
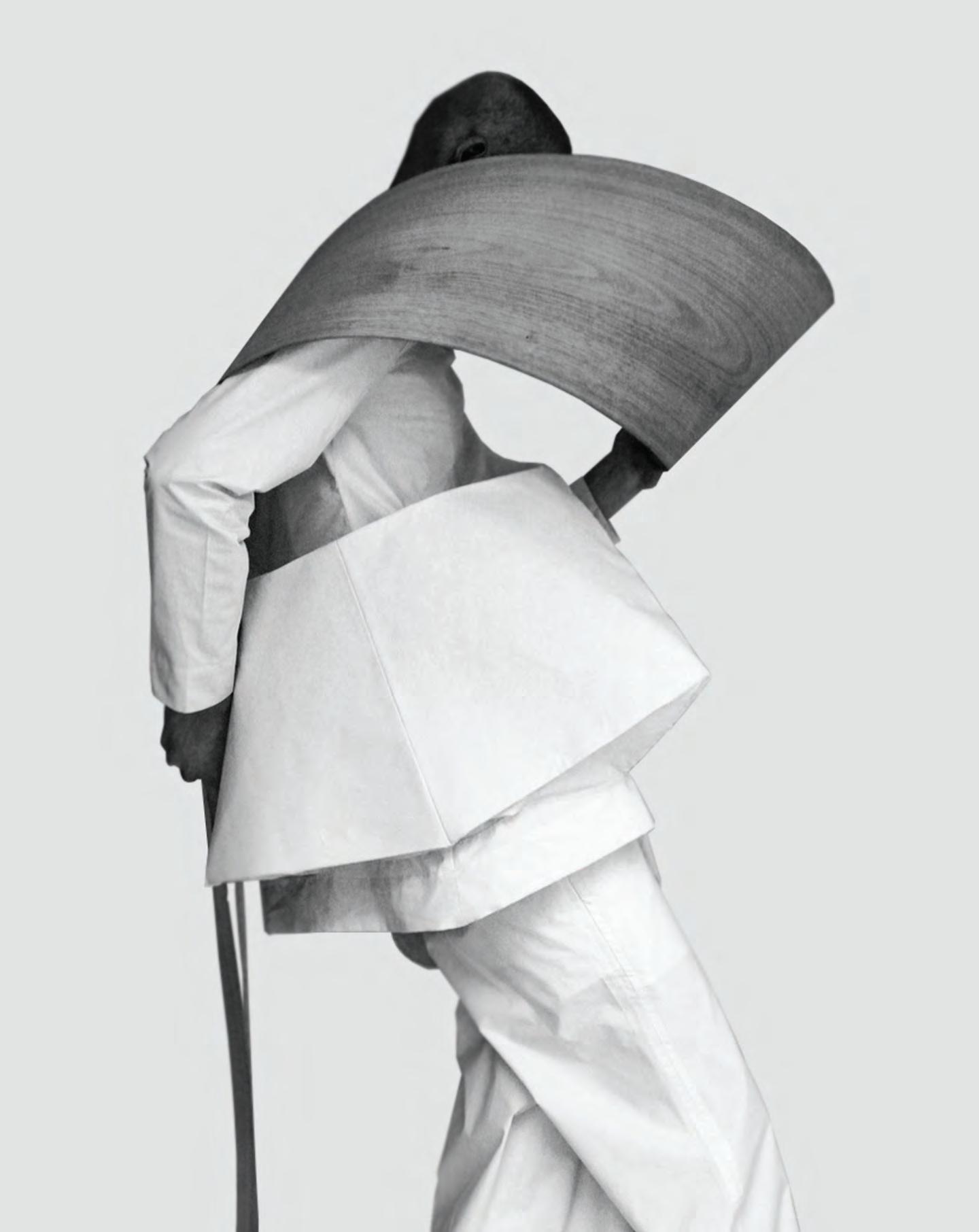
relationships, which stemmed from looking at that dynamic within her own family. “I am and have [always] been really close to my brother,” she says. “He often described how as a man he was conditioned to hide his emotions. I was interested in [taking a closer look at this] within my work, to offer a space for recognition and to be heard. The project – which needed to be experienced live – led me to collaborate with three drummers whom I worked closely with to create a sound experience that could sonically translate the felt emotions of a son.”
Through the exploration of the everyday life, Bell also addresses topics such as the relationships we have with ourselves and others. By
always striving to create moments through work that is expressive, resonant and full of life, and which navigates concepts effectively, Bell can make costumes for a ballet, collaborate with a designer to make jewellery, or create album covers for a record label. “I have always been interested in exploring how I can push the boundaries, whether that is a concept, material or technique,” she says. “I find it an interesting space to work in, to not accept things as they are but [to see] what I can transform them into.”This is how Bell decided to also plunge into furniture design. “I have often considered the relationship which we, as humans, have with furniture, in particular chairs – they come in contact with our bodies frequently and we look to them to provide support and comfort,” she says. “This relationship isn’t too dissimilar to how we interact with clothing.” Bell’s debut in this realm started with an intensive wood workshop in which she enrolled for a month, resulting in five pieces of furniture. While the material was completely new to her, she immediately fell in love. “It was such a rewarding process and from this, I felt I could explore the creative collaboration with furniture design and fashion,” she remembers, feeling that this new path could lead to endless possibilities.
“Initially, I began by taking chairs apart and placing the different sections on the body, examining how the curves and hard edges could both work with and against the human form. As my process and skills developed, I started to explore more abstract outcomes, looking to test the boundaries of what is conventional furniture and fashion and in turn seeing them both as sculpture that incorporates the body.” This approach translated into the design of chair forms that challenge postures and the human form. It consisted in “exploring how the body could convey a narrative due to the nature it was forced into from the chair design,” Bell describes. “Within the realm of fashion, I have now shifted to a place where the garments I make are wearable sculptures that echo 3D forms and shapes.”
Dialoguing together in new ways, fashion and furniture are Bell’s inspiring playground to continue innovating unlike anyone else. id
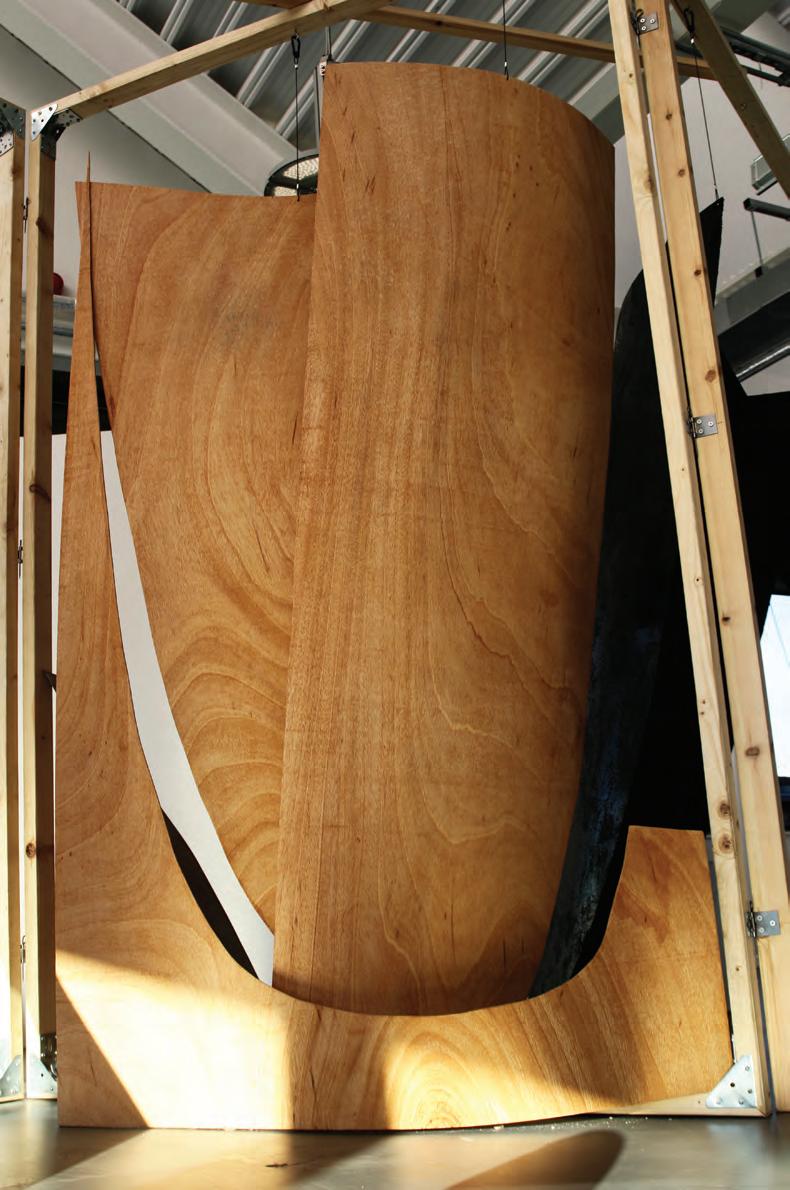
28 design
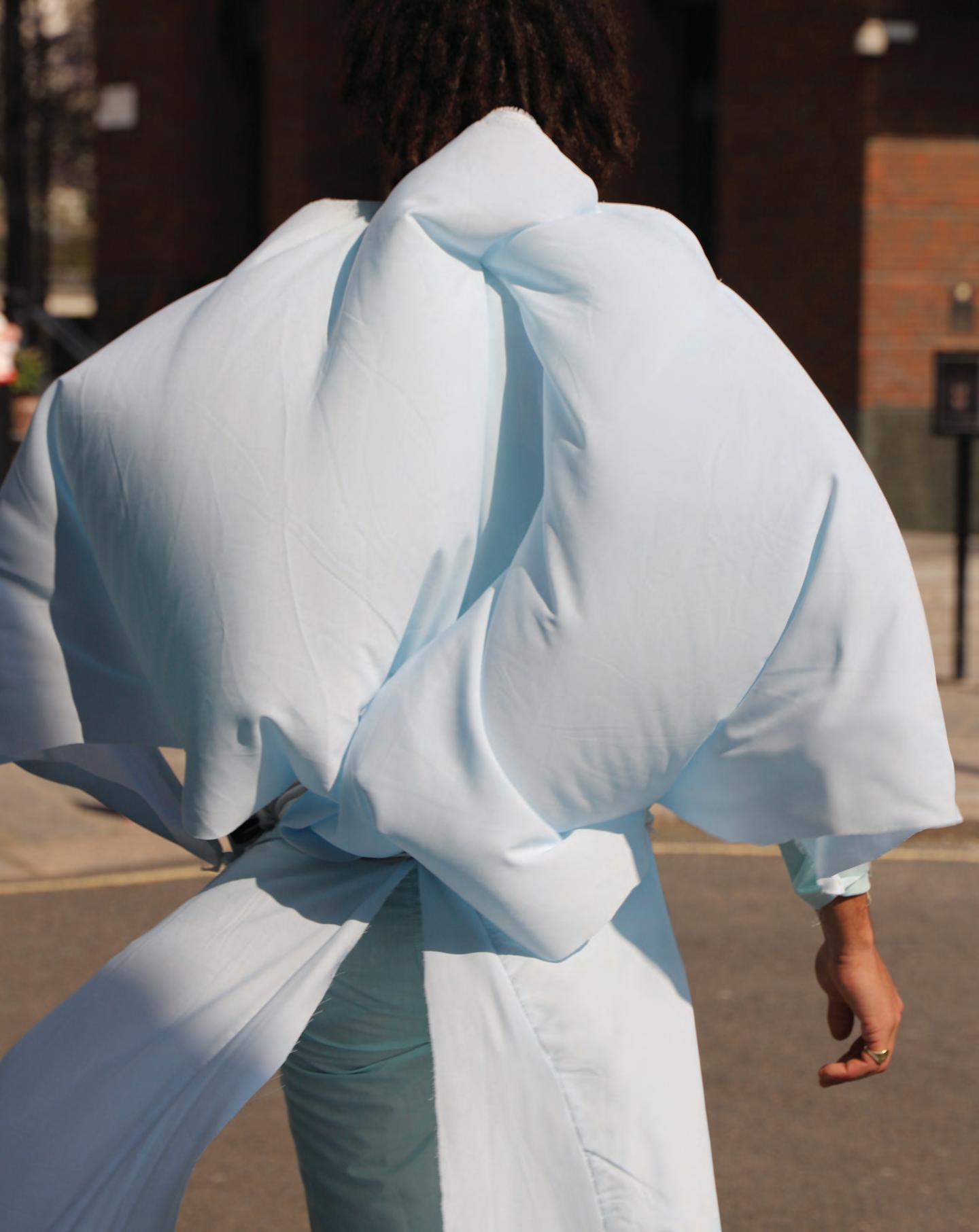
Nature meets luxury
Amaala explores timeless architecture with designs that weave together wellness and sustainability
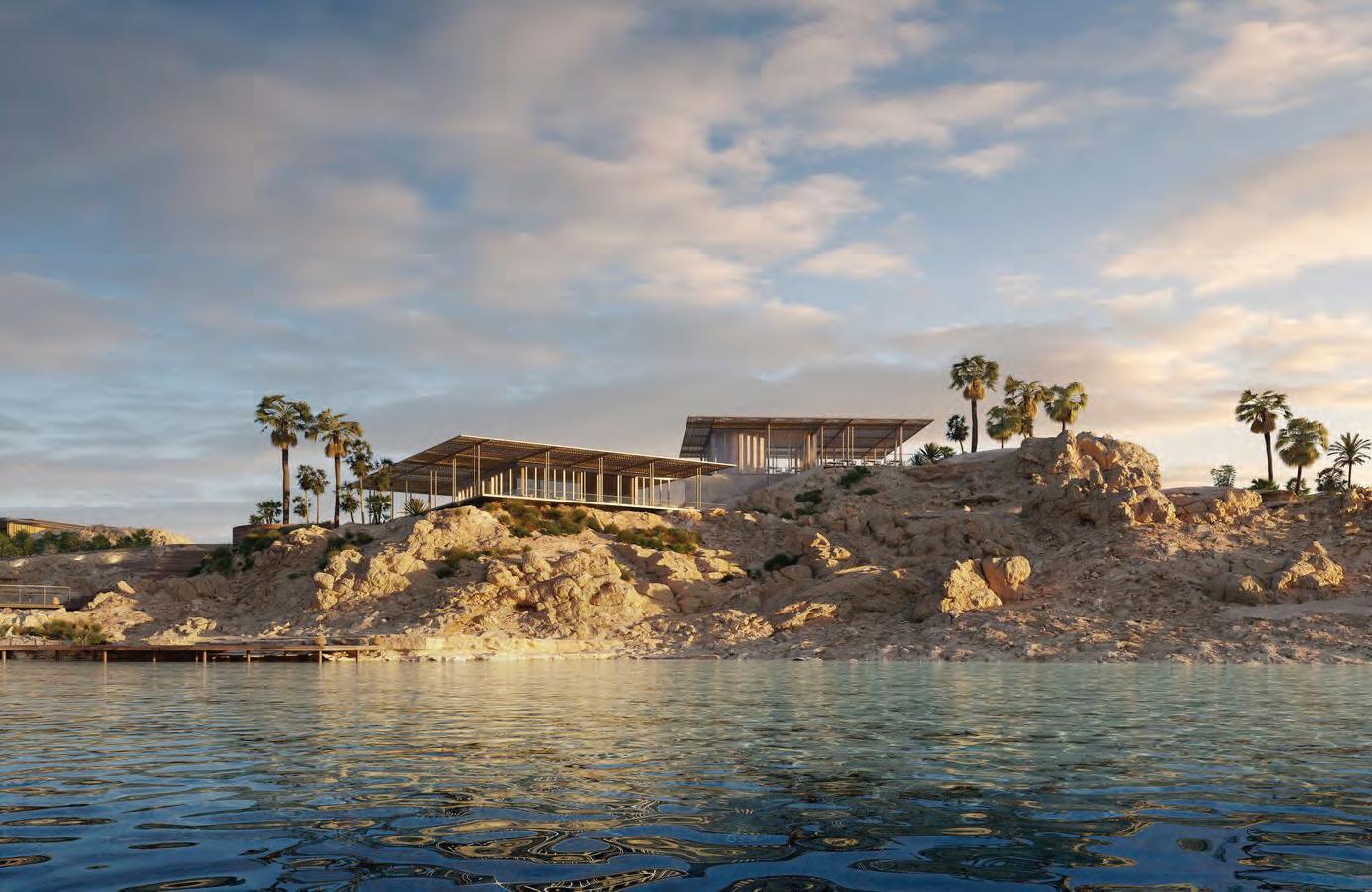 WORDS BY NUSRAT ALI
WORDS BY NUSRAT ALI
30 partner content
Coastal living and contemporary design that embraces the surrounding sea and landscapes – this is steering Red Sea Global›s (RSG) vision for its Triple Bay masterplan at Amaala in Saudi Arabia. Created as an ode to regenerative architecture and wellness, Amaala includes unique health and lifestyle offerings, along with a residential component that links the community with sustainability.
“Our masterplan at Amaala has a unique proposition dedicated to health, wellness, and lifestyle offerings incorporating a residential component that links together the values of community with sustainability. Steering our vision is an ambition to create a reference point for Wellness tourism using a regenerative approach and a lifestyle that people can call home,” says Melisa Pezuk, Senior Executive Director, Development at Red Sea Global. Sustainability is at the heart of the luxurious destination’s master plan,
designed by international firm HKS Architects, whose signature design seamlessly integrates buildings with the Red Sea’s stunning mountain and marine landscape. The overarching idea for the project is to create intuitive structures that sustain a sense of space so guests feel they are in Saudi, but in a creative and contemporary way.
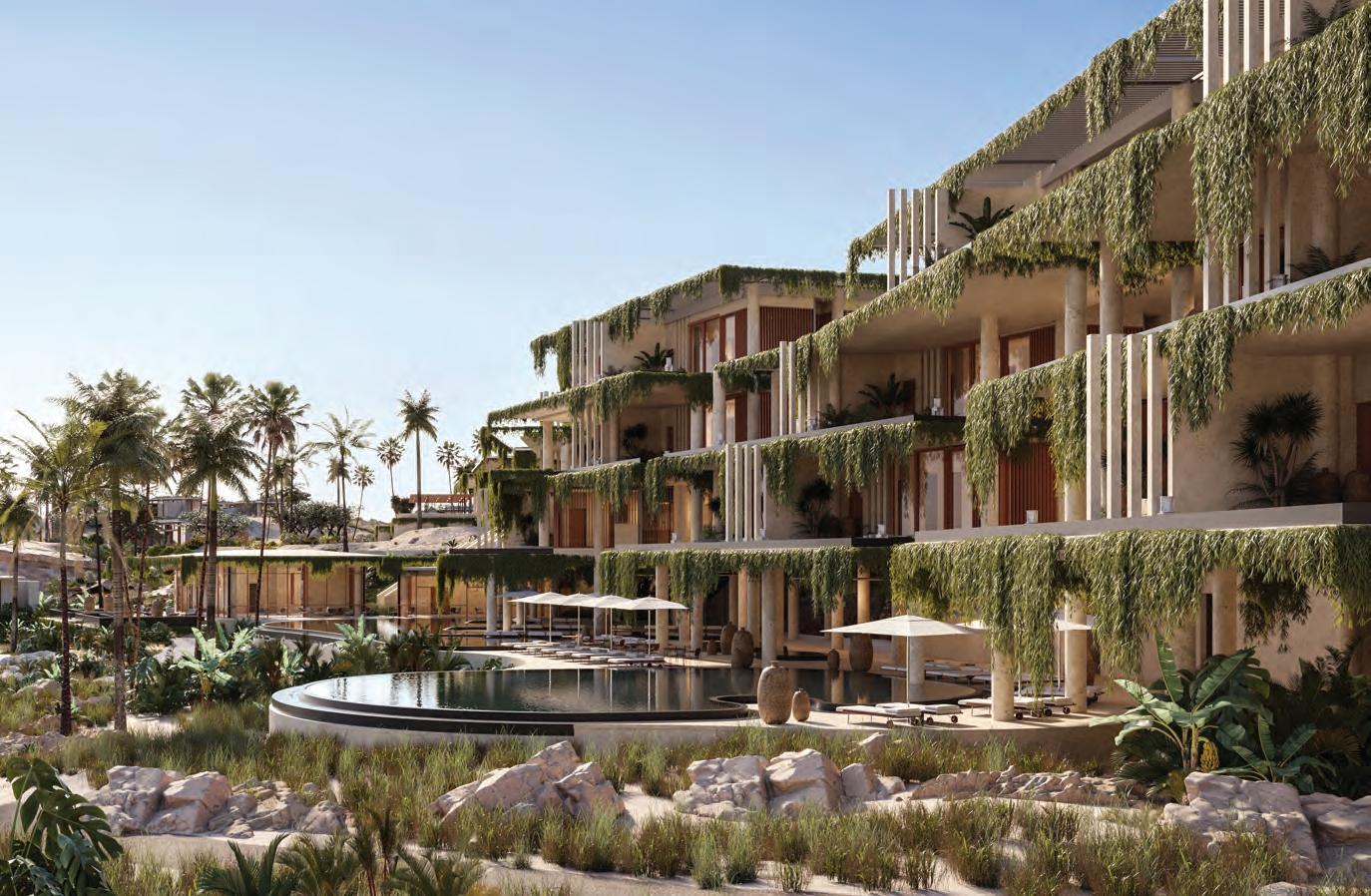
An outcome of this philosophy is the organic structure of the Red Sea Marine Life Institute, whose design replicates a thriving coral colony. Architecture firm Foster + Partners used intricately moulded glass-reinforced concrete to build clusters of tubular buildings jutting out against the piercing blue skyline. A central canopy will shade the four clusters, which feature suspended, semi-spherical aquariums brimming with local marine wildlife.
A couple of miles away, the Jayasom Wellness Resort designed by John Heah, uses the stunning Red Sea coastline as the background to juxtapose
its vast spaces. Here, wellness trails, yoga pavilions and labyrinths seamlessly integrate into the wilderness, while the resort’s signature spa is cocooned within a natural horseshoe-shaped land formation. Guest villas match the hues of Amaala’s striking rock formations and open into spacious balconies that lead to private pools overhanging the bay. Locally sourced materials form the crux of the design of Six Senses Amaala by U+A Architects, which takes inspiration from the region’s traditional coastal villages. The resort’s focal point, Mesa, is a dramatic natural site featuring surreal overhangs and caves. The resort’s spa nestles within a naturally occurring cove surrounded by natural rock pools and pocket beaches.
At Rosewood Amaala, ACPV Architects
Antonio Citterio Patricia Viel have recognised the integral connection between the well-being of guests and the surrounding flora and fauna. Specially built nesting habitats for endangered
31 THE STYLE ISSUE partner content
Hawksbill and Green Turtles dot the resort’s beaches. At the same time, artificial rock pools allow guests to enjoy the water without causing damage to the coral reefs that wrap around the resort. Set among the world’s fourth-largest reef and the scenic Hijaz Mountains, and in line with the The Red Sea’s vision, Rosewood Amaala will be powered by 100 per cent renewable energy, boasting zero carbon footprint and zero waste to landfill.
In other areas, HKS’ master plan for Amaala responds to the coast’s natural topography with designs drawing inspiration from the island’s unique coastal rock formations and the natural shapes of the surrounding cliffs.
RSG and HKS are committed to making the ultra-luxury destination the world leader in sustainable architecture, where the buildings adapt to the environment, use fewer resources, and give back to the community. All the buildings at Amaala are strategically placed away from
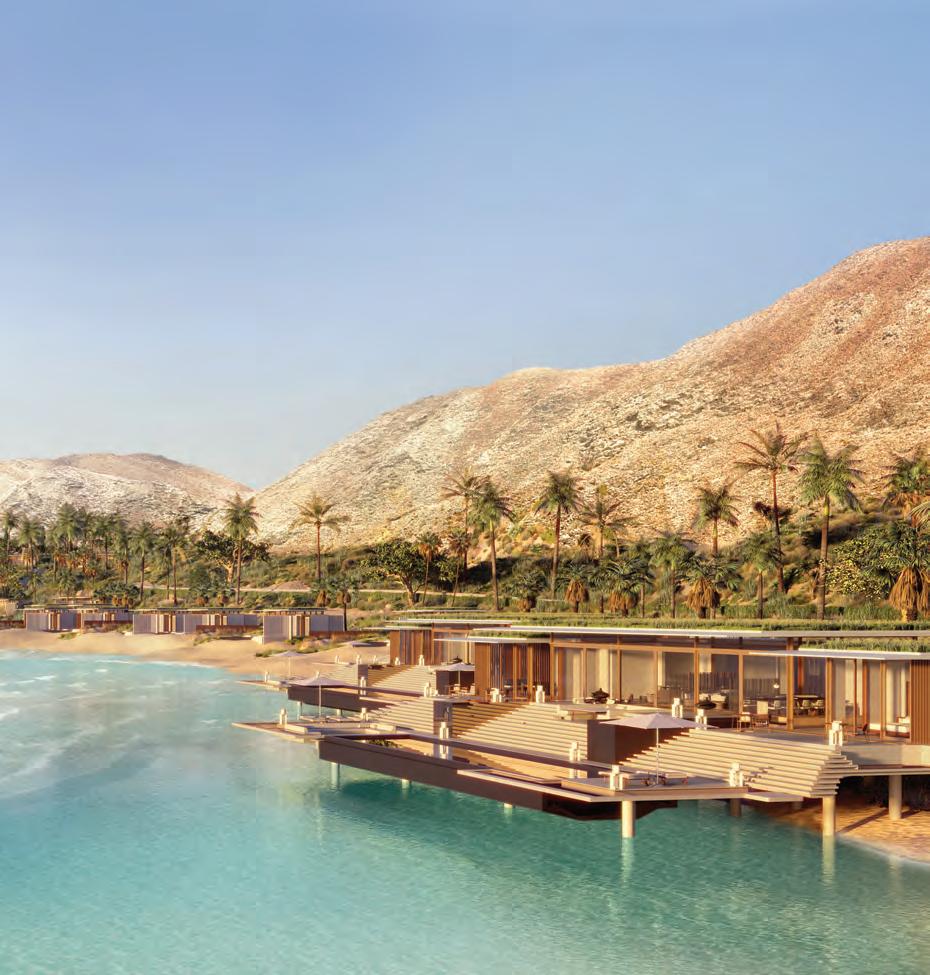
the coastline to avoid interfering with the natural habitat of the Red Sea’s fragile turtle populations. Carefully selected lighting across the island preserves the natural illumination of the night sky.
As the first ecologically sustainable and regenerative community in Amaala, Triple Bay sets the tone for future developments. “We work with world-renowned environmental and conservation specialists from across the globe to drive our vision of regenerative tourism. Our greatest learnings came from respecting nature while ensuring that local heritage is preserved and serves as a continuing education for our visitors’ experience. Our aim is to create a journey that is connected and immersive for all ages, providing a sense of discovery. This incorporates ongoing research from our specialists that help to further develop the resilience of nature’s capital in other areas of the world,” concludes Pezuk.
32 partner content
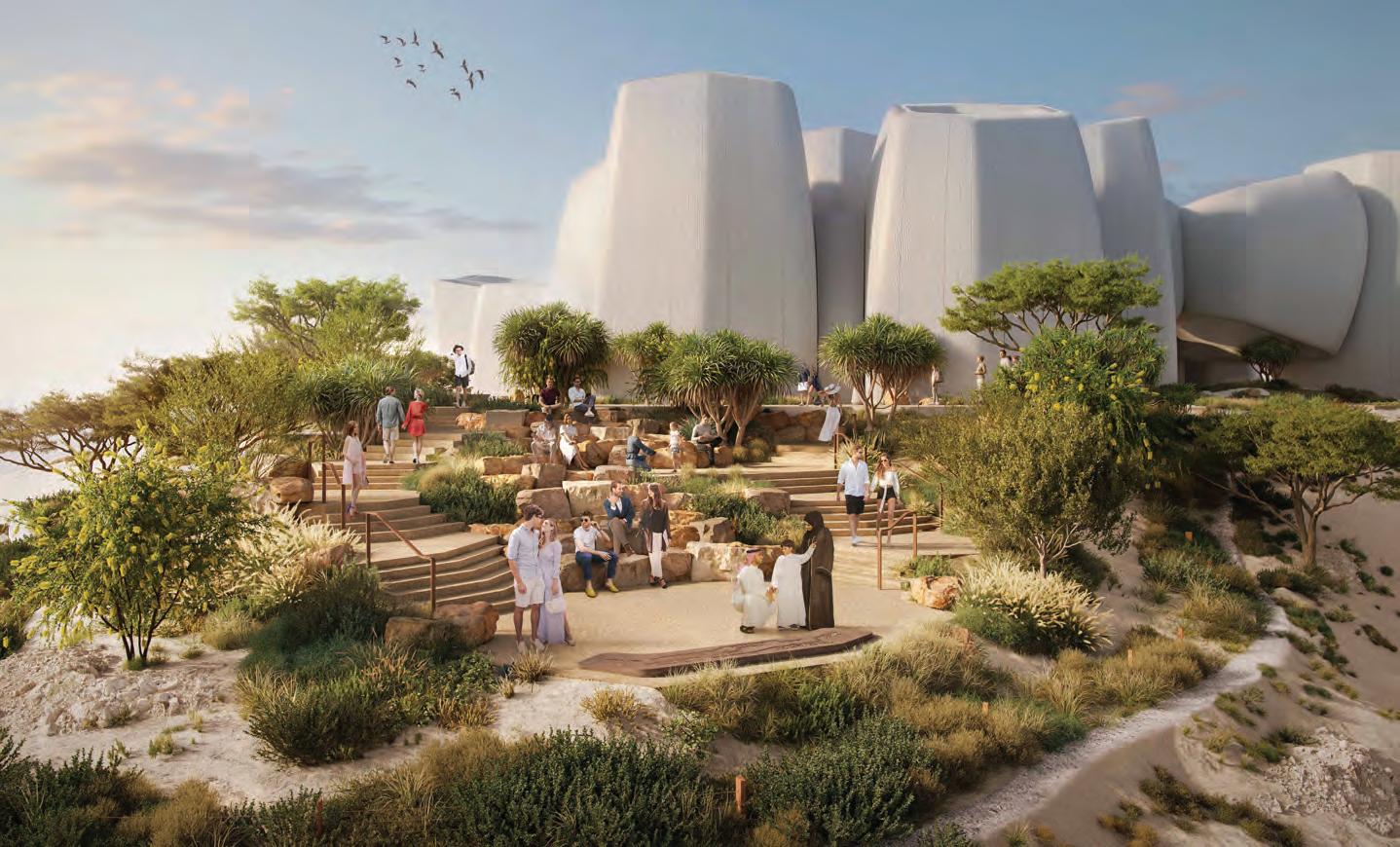
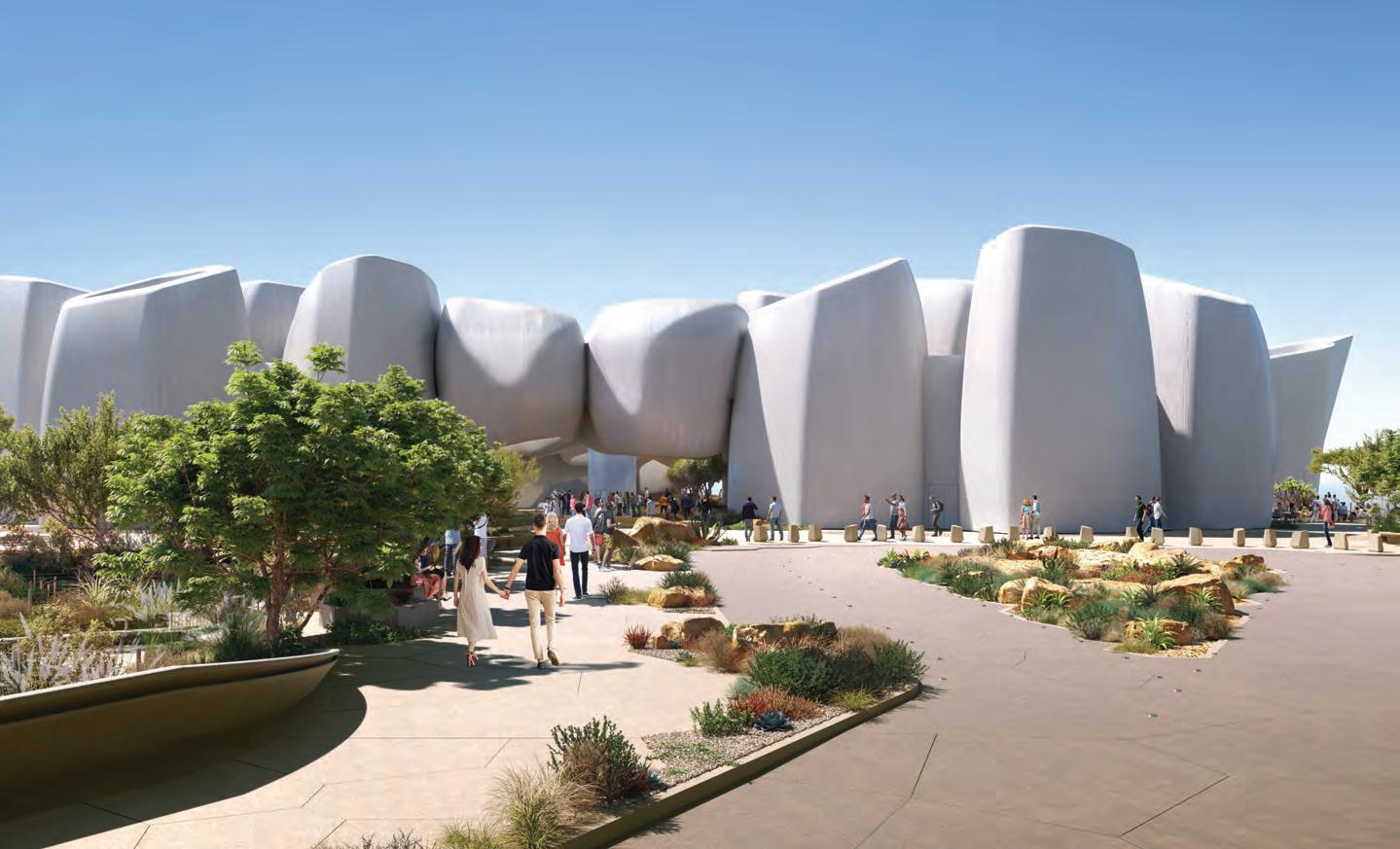
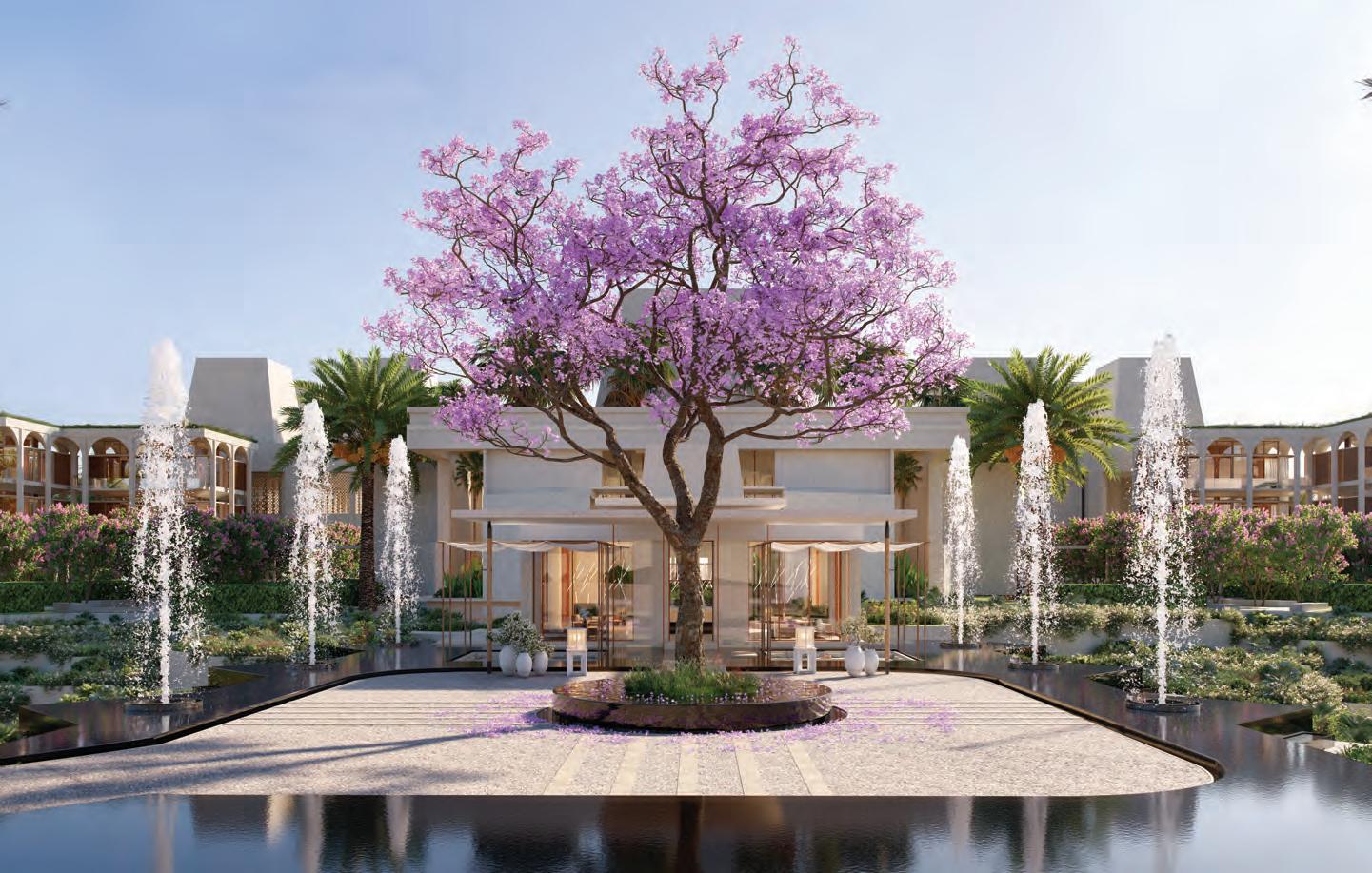
Can you tell us about the concept for the Marina Village and how the Red Sea Marine Life Institute is integrated into this plan? The Red Sea Marine Life Institute is part of the wider Marina Village masterplan and a key component of one of the world’s most ambitious regenerative tourism projects, The Red Sea destination and Amaala. The Institute will be the beating heart of broad ambitions to protect and enhance the thriving Red Sea coast, helping the region to share valuable scientific discoveries with the world and enabling guests to experience the true beauty of Saudi Arabia’s thriving coral reefs. Set within the Amaala destination on the west coast of Saudi Arabia and located on the waterfront of Marina Village, the 10,000-square metre Institute will offer stunning panoramic views of the Red Sea and the marina, both above and below the water. How has it adopted elements of local architecture? The natural environment and local culture are celebrated as much as possible throughout the architecture of the project, and the design also adopts several passive measures that feed into our innovative, sustainable approach. Inspired by the traditional techniques of Arabic desert architecture – working with nature and using orientation, shade and natural air flow –the Institute lowers its reliance on mechanical cooling to create comfortable internal and external environments. The building’s distinctive forms employ similar passive cooling processes as those used by ancient Arabic wind towers, barajeel, and, together with interconnected open spaces, encourage air movement across the Institute, capturing the cooling breezes off the Red Sea. Additionally, the curved and irregular edges
of the buildings are oriented to disrupt wind flow, create turbulence and cool the spaces beneath. Can you describe the architecture of the Red Sea Marine Life Institute – what was the inspiration behind it and how does it balance both traditional and futuristic elements? The design resembles a collection of coral-like modules that have accumulated in a reef-like structure, each intricately moulded to resemble reef patterns against the skyline. In addition, the facility is also home to one of the world’s largest manmade reef habitats, measuring an astonishing 40 metres long and 10 metres deep – alongside many naturally occurring ones, too.
The building needed to place this incredible marine architecture at the centre of its design focus. Expected to host up to 650 people at any one time, the architecture of the Institute comprises three floors: one above ground, one below ground, and one underwater. In addition to immersive exhibition spaces, visitors will be able to walk underwater, snorkel with rare species and enjoy researcher-led educational tours of the laboratories, as well as guided tours of the Red Sea in the latest submersible vehicles.
The private office spaces are naturally lit, with solar shades to reduce heat gain. The central canopy, which spans across all four of the building ‘clusters’, provides solar shading and openly ventilates the ground level. The orientation of the site channels the prevailing north-westerly winds through the canopy space, ensuring structural safety as well as maximum ventilation. How does the project respond to its climate and context? GRC (glass reinforced concrete) is a robust yet flexible material that can recreate the patterns of the coral reef, both in the shape of the
modules as well as the texture of the walls, while delivering a safe and enduring structure. This focus on coral continues inside, where visitors are flanked by colourful tanks that lead towards the central exhibit: a suspended semi-spherical tank containing local marine wildlife and the reef – a real first-of-its-kind. All these features combine to provide an immersive experience that gives visitors a glimpse into the wonders of the marine environment – and the challenges that we face in conserving our natural habitats.
Designed to be vibrant and educational, the Institute will give people an in-depth understanding of the research occurring within its labs. As the Institute is located in a marine environment, any material needs to be able to resist high wind loads and stand up to the saline ecosystem. The design utilises GRC panels that are extremely robust in this context. The GRC panels are supported by a structural steel frame to maintain a lightweight construction. The structure is effectively supported on four points, with a large canopy that shades the central plaza, which offers panoramic views of the Red Sea and the marina.
Given that the purpose of the Institute is to conduct research that will encourage and enable the conservation of biodiversity in the Red Sea, the impact of the building on organic life was vital to consider. Forty per cent of the island site will be covered by native planting, with run-off water collected on site. Lighting has been sensitively designed to reduce night sky pollution and reduce disruption to nocturnal marine life. Ultimately, the building needs to reflect the core message of the Red Sea Marine Life Institute: to understand, protect and celebrate this unique environment and its wildlife.
34 partner content
identity
interviews Gerard Evenden, Senior Executive Partner and Head of Studio at Foster + Partners, about the design behind the Red Sea Marine Life Institute in Amaala



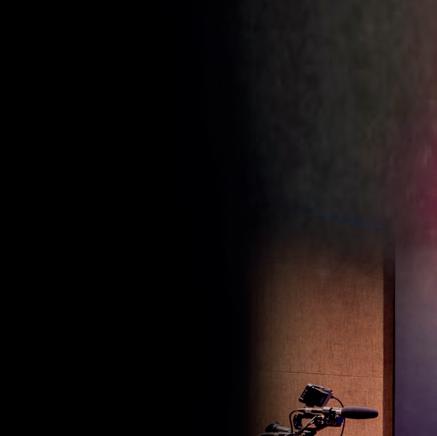

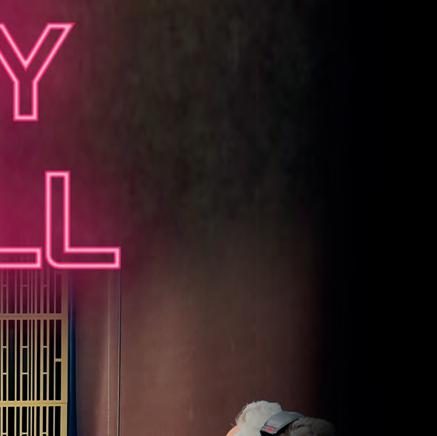
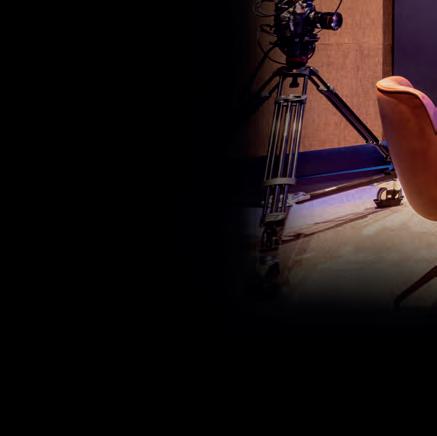






all podcasters and content creators!
Calling
looking to record, edit or manage your podcast, our fully equipped podcast and video recording studio
all. +971 4 427 3000 | podcast@motivate.ae BOOK YOUR STUDIO motivatemedia.com
Whether you are
has it
Play time
With the arrival of summer naturally comes the inclination for more colourful, whimsical and bright choices – be it they for our wardrobe, accessories or even interior choices. Here we have selected six pieces of fun-filled furniture that reflect the bright rays of summer
WORDS BY AIDAN IMANOVA
Off the grid
“Although quite voluminous, the seats of the [Wire collection] act like chameleons,” says Muller Van Severen – the Designer(s) of the Year for the September edition of Maison & Objet Paris. “When the sun shines through them, they become invisible,” they add. A series of objects created for Solo House – an architectural home set within 100 hectares
of natural landscape in the north of Spain (designed by OFFICE Kersten Geers David Van Severen), the seats are an exercise in balancing transparency and strength. The gridded form creates an abundance of welding points, while keeping a basic shape of a mattress that is then folded. While originally conceived as outdoor furniture, the seats can also be used inside.
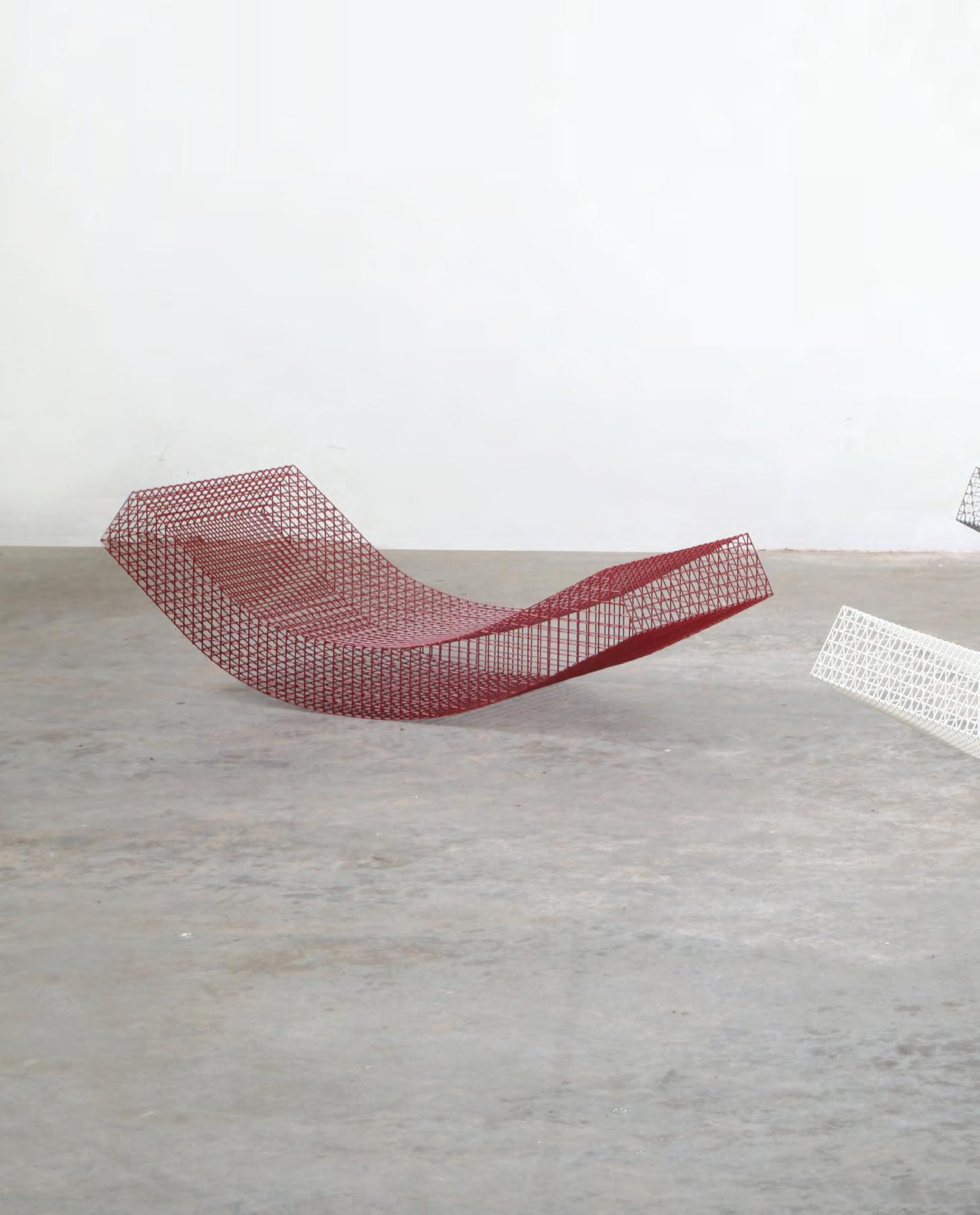
36 design focus
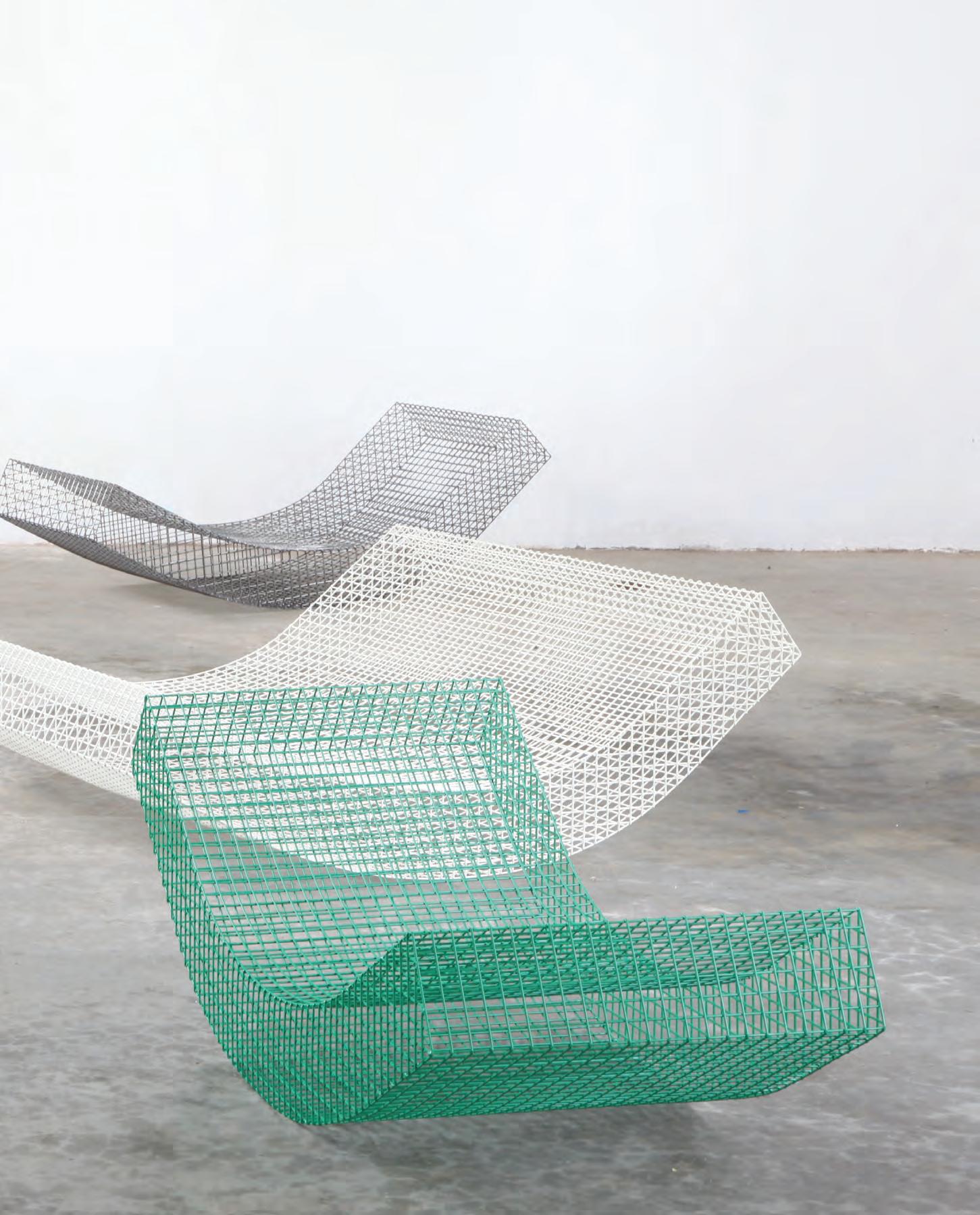
summer living
Breaking boundaries
Design duo Atelier Caracas – based in Venezuela – are inspired by ‘masters’ of Italian design and the radical stage of design of that era, which featured a far less serious approach and used unlikely materials across a plethora of furniture and interior designs. Noticing little experimentation with upholsteries in collectible design, Atelier Caracas started playing around with the idea of incorporating classical textile and upholstering methods into strident and colourful geometries, creating pieces that explore the boundaries of colour, sensuality and construction. Their Home Office collection features a three-piece ensemble, comprising a chaise longue, a globe-shaped bar and a container box. The pieces in the collection merge subtle tones with unexpected pops of colour, curved and organic shapes with strictly geometric corners, decorative elements with smart functional gimmicks, and traditional upholsteries with unexpected fabrics. The result is a series of unconventional and innovative pieces that concurrently nod to modernity and vintage design.

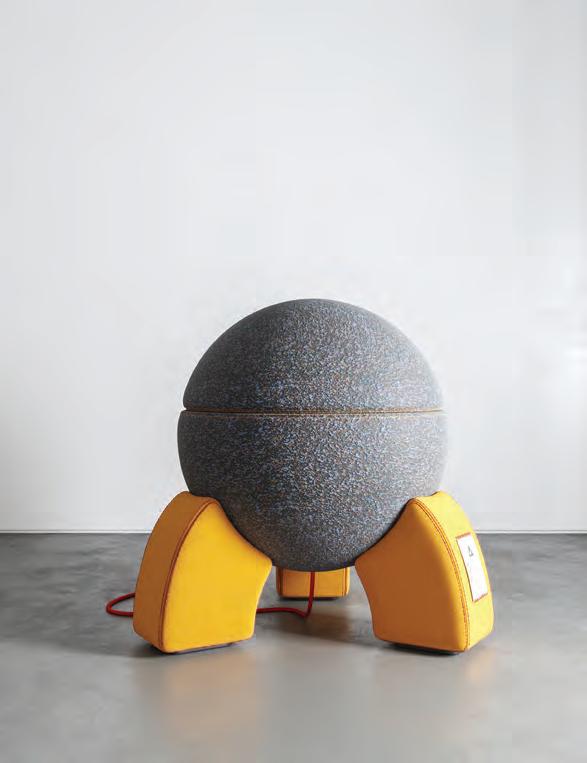
38 design focus
Traces of light
Lidia Covello’s whimsical Bōru screens feature two separate sheets of OmniDecor glass joined together, where the glass acts as an architectural element and function – dividing yet allowing one to see through space – but also as an independent furnishing item that looks to define a new type of interior design. Inspired by the designer’s adopted homeland of Japan, the screens reflect one’s need for harmony and freedom. Its sinuous shapes are discreet, transparent and fluid – just like light that passes through glass.
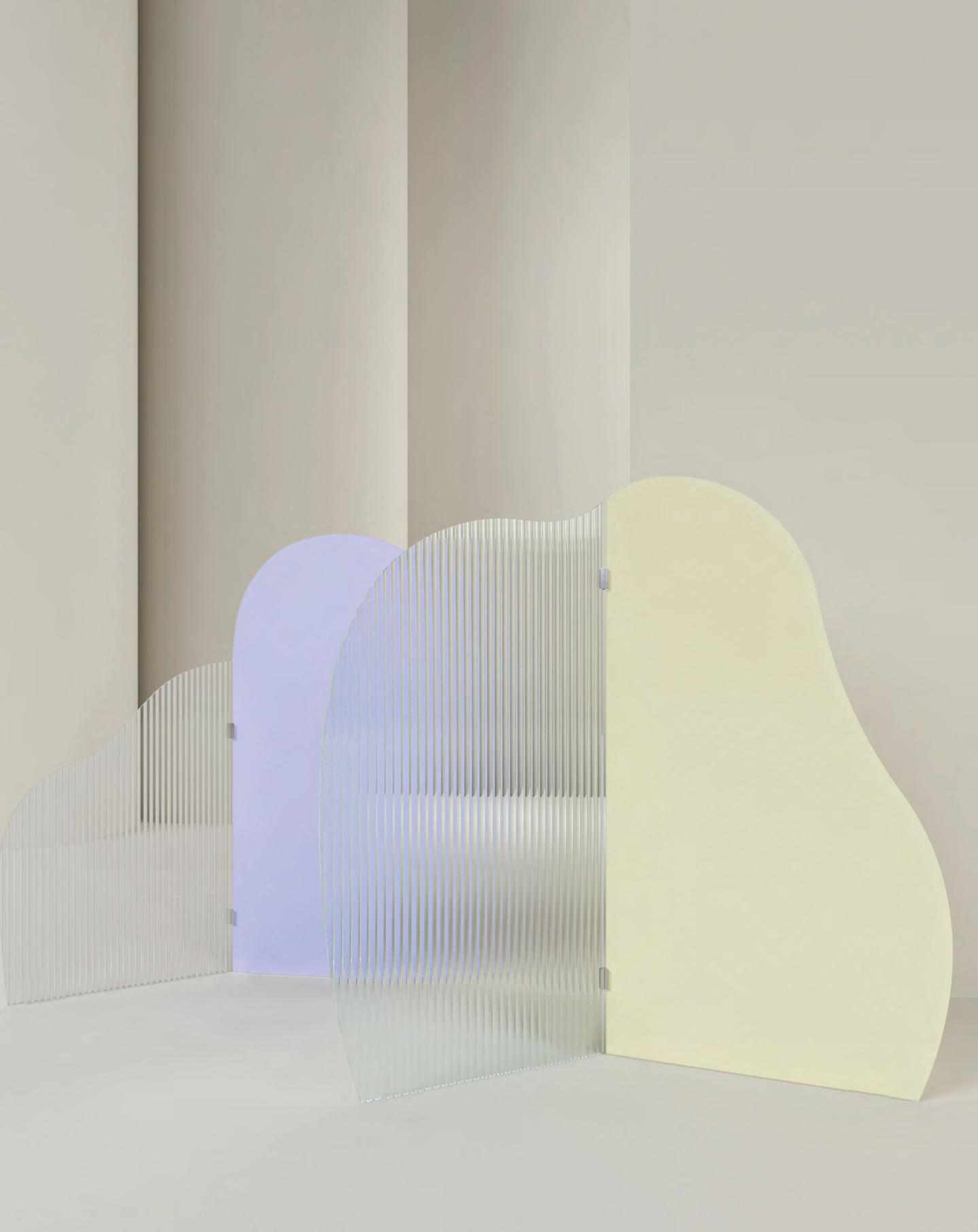
Heart of Glass
The Cassina Perspective is the brand’s approach of combining innovative new products with its iconic collections, yet it also allows for collaborations with special partners: in this case, a duo of vases designed by English designer Bethan Laura Wood and produced by Venetian hand-blown glass experts Venini. Colourdisc is a perfect synthesis between centenary art and contemporary design, featuring a fruit bowl and a cylindrical flower vase. They each comprise a series of coloured compositions of discs and diamonds in Murano glass, cast in metal forms and placed around a brass volume – and available in two light finishes. One can even choose to add an optional blown glass vase in amber or horizon blue for an additional pop of colour (and to make it easier to fill up with water for flowers). The colours of the decorative glass are sourced from the Venini Archive, and they overlap and create a third shade. When hit with sunlight, the colours reflect on the vase to create a kaleidoscopic effect.
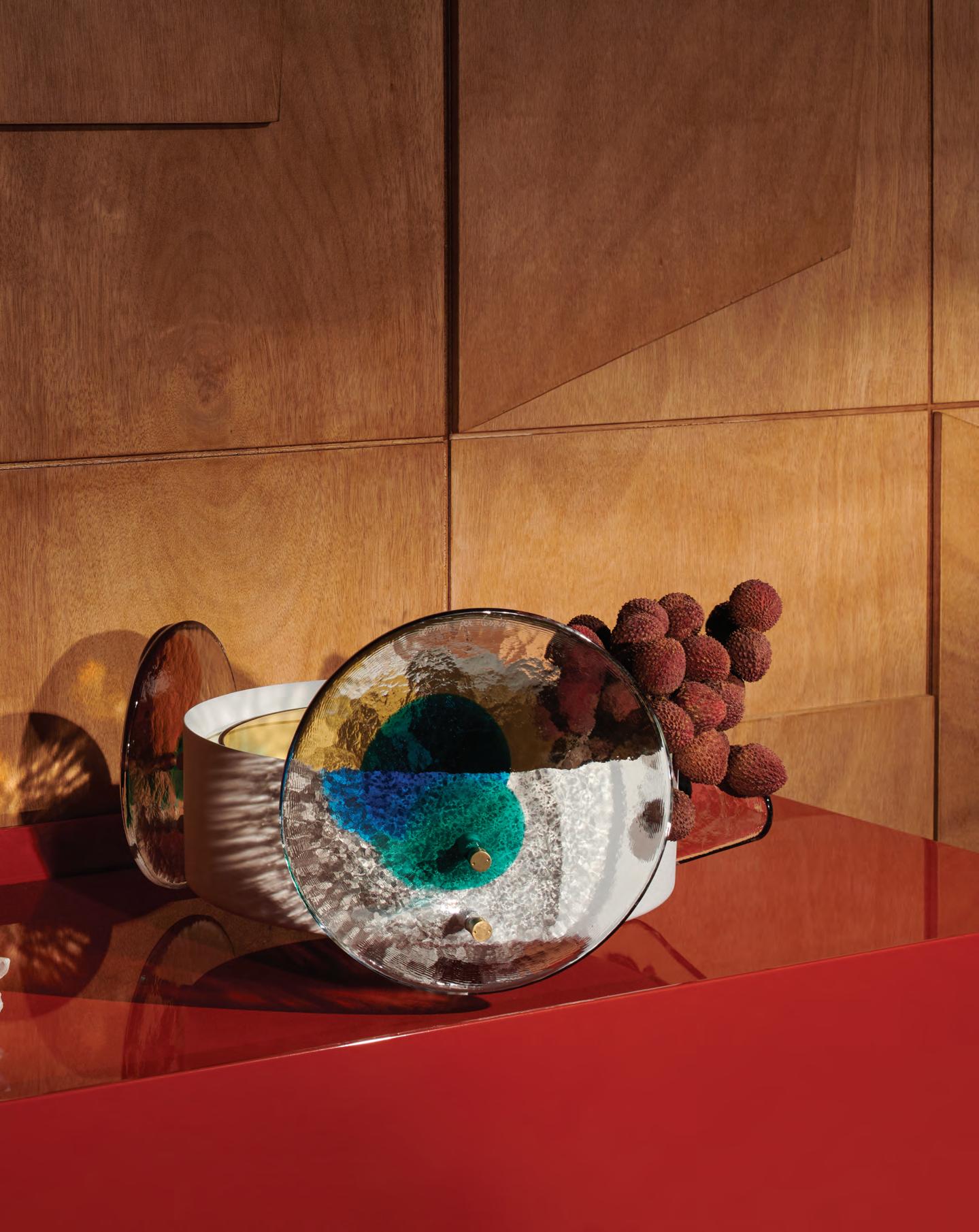
Natural beauty
Some of the most loved furniture designs are now being recreated in outdoor editions as more people begin to favour indoor/ outdoor living. Minotti’s latest outdoor collection features some of its indoor favourites – including, as featured here, the Sendai family of seats designed by Inoda+Sveje, complete with elegant and airy lines. The Sendai Cord Outdoor features an upholstered volume, stylised through the skilful use of cord in colours including ecru, burgundy and dark brown, and reminiscent of the nautical themes of summer. The light aesthetic of the chair creates a harmonious contrast when combined with bulkier seating systems, with a swivel system that is completed by a natural teak finish.
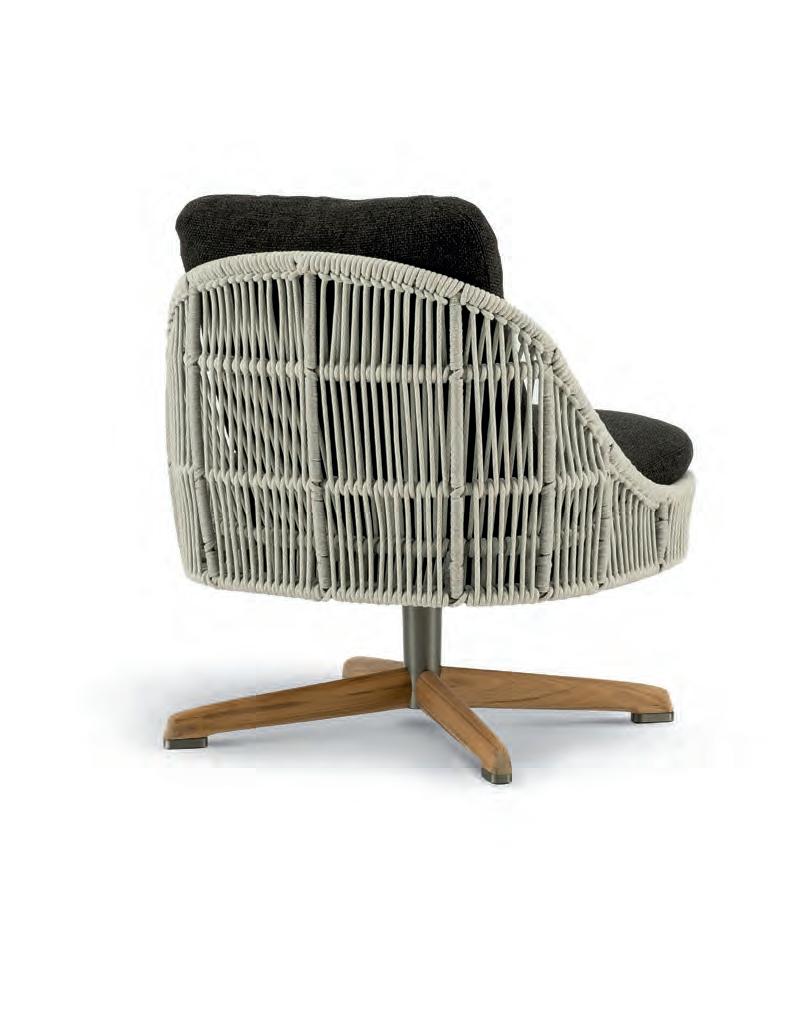
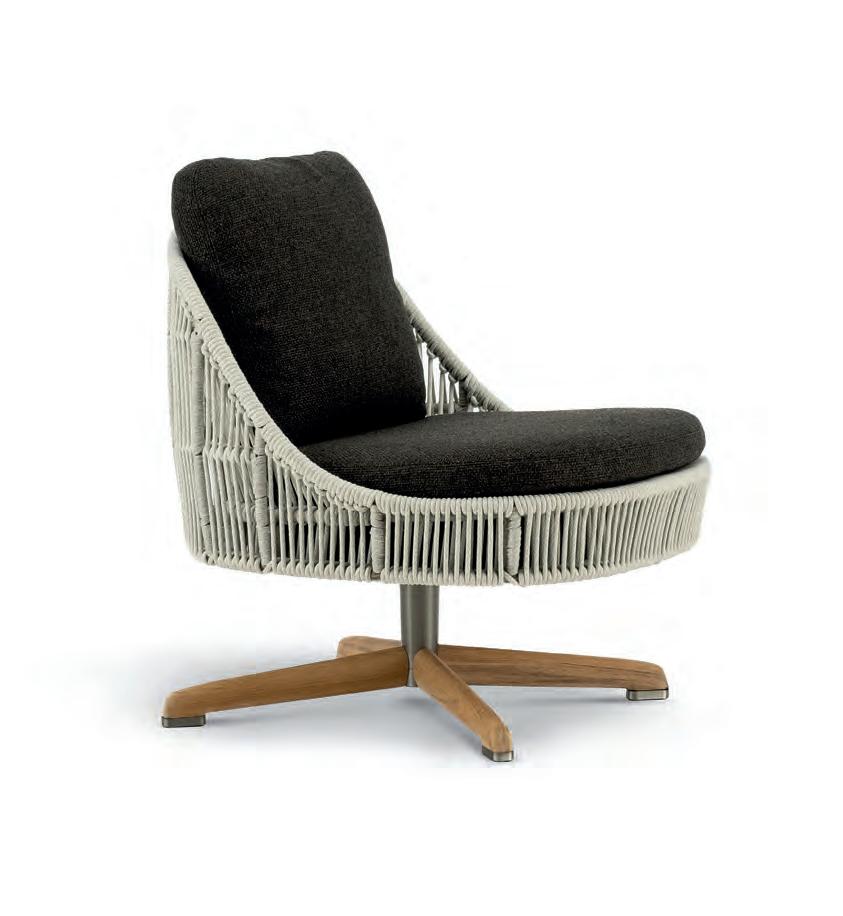
41 THE STYLE ISSUE summer living
Play time
The new In & Out rug collection designed by Deanna Comellini for GT Design is inspired – just as its name suggests – by the hula hoops of our childhoods. The series of circular and oval-shaped rugs features a ribbed texture that has been handmade using a non-toxic technical yarn, and is resistant to wear-and-tear, UV rays and even bacteria. Hula Hoop is available in circular and oval models and across seven colour combinations, including: Penny, a brick-shade red with white and orange accents, created as an ode to the Pennsylvania Railroad Company trains’ colour scheme; Racing, alluding to British Racing Green, the official colour of British race cars from the early 1900s; and Jet, a metallic grey recalling the shade of an airplane’s fuselage. The versatile rug collection can be adapted to any type of indoor and outdoor space. id
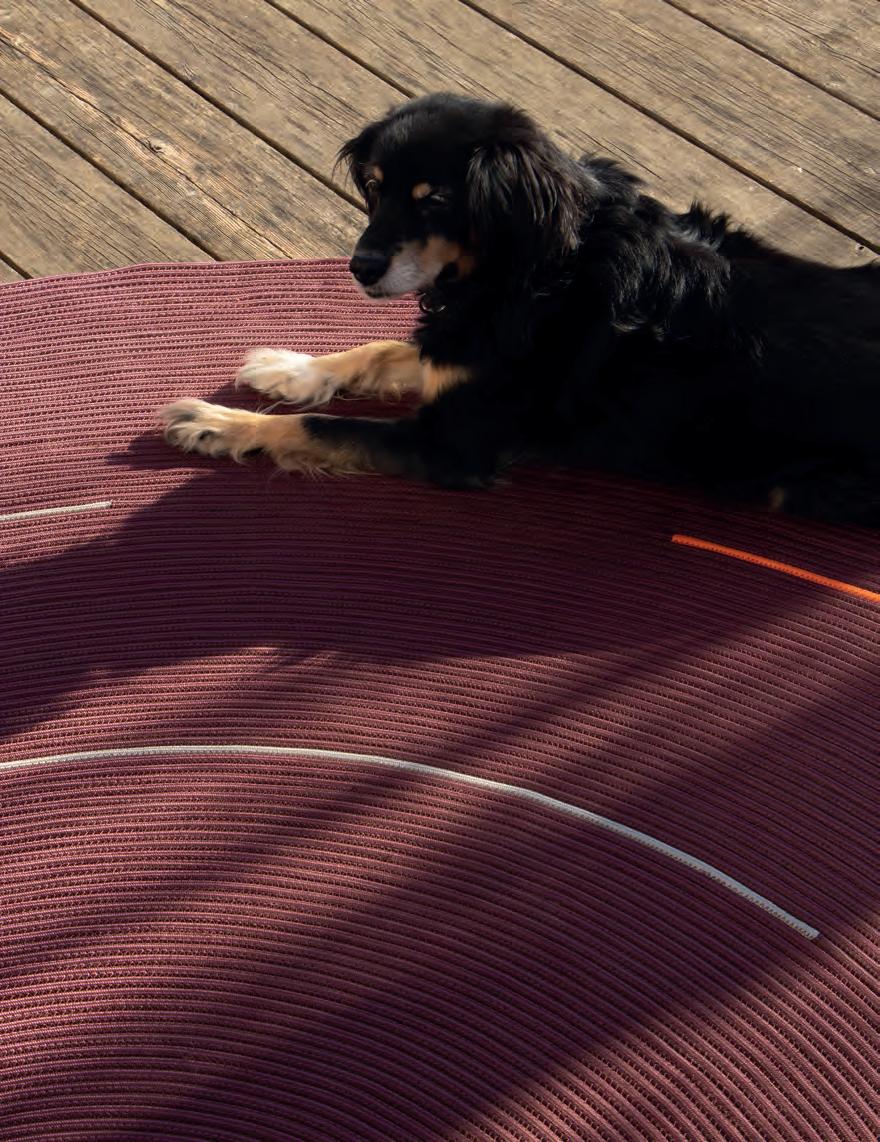
42 design focus
Choose from our extensive range of authentic Thesiger photographs.


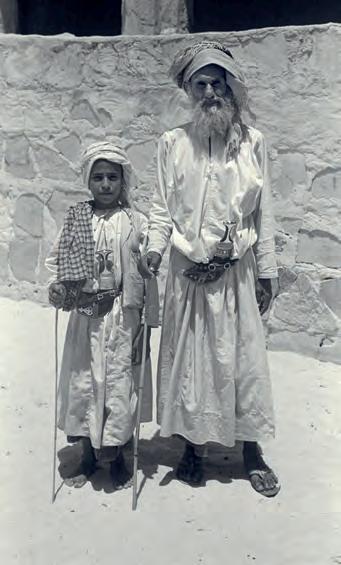
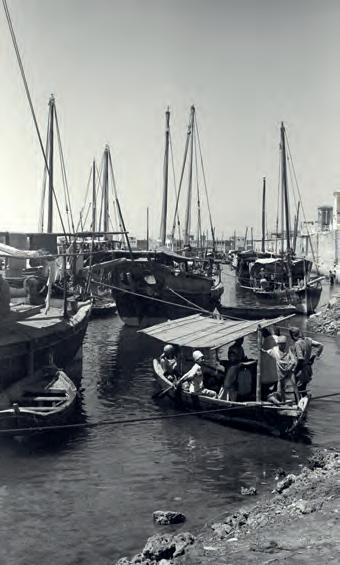


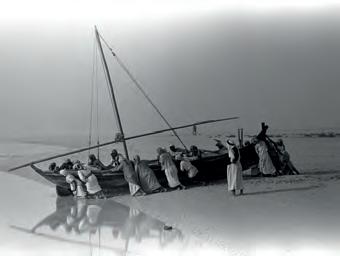


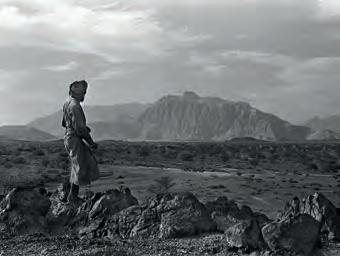
PERFECT DECORATIONS FOR HOTELS, OFFICES AND HOMES.
Framed or unframed prints available exclusively from The Arabian Gallery

A home of stories
In Mumbai, reD Architects transformed four apartments into one for a multigenerational family leading an open-door lifestyle
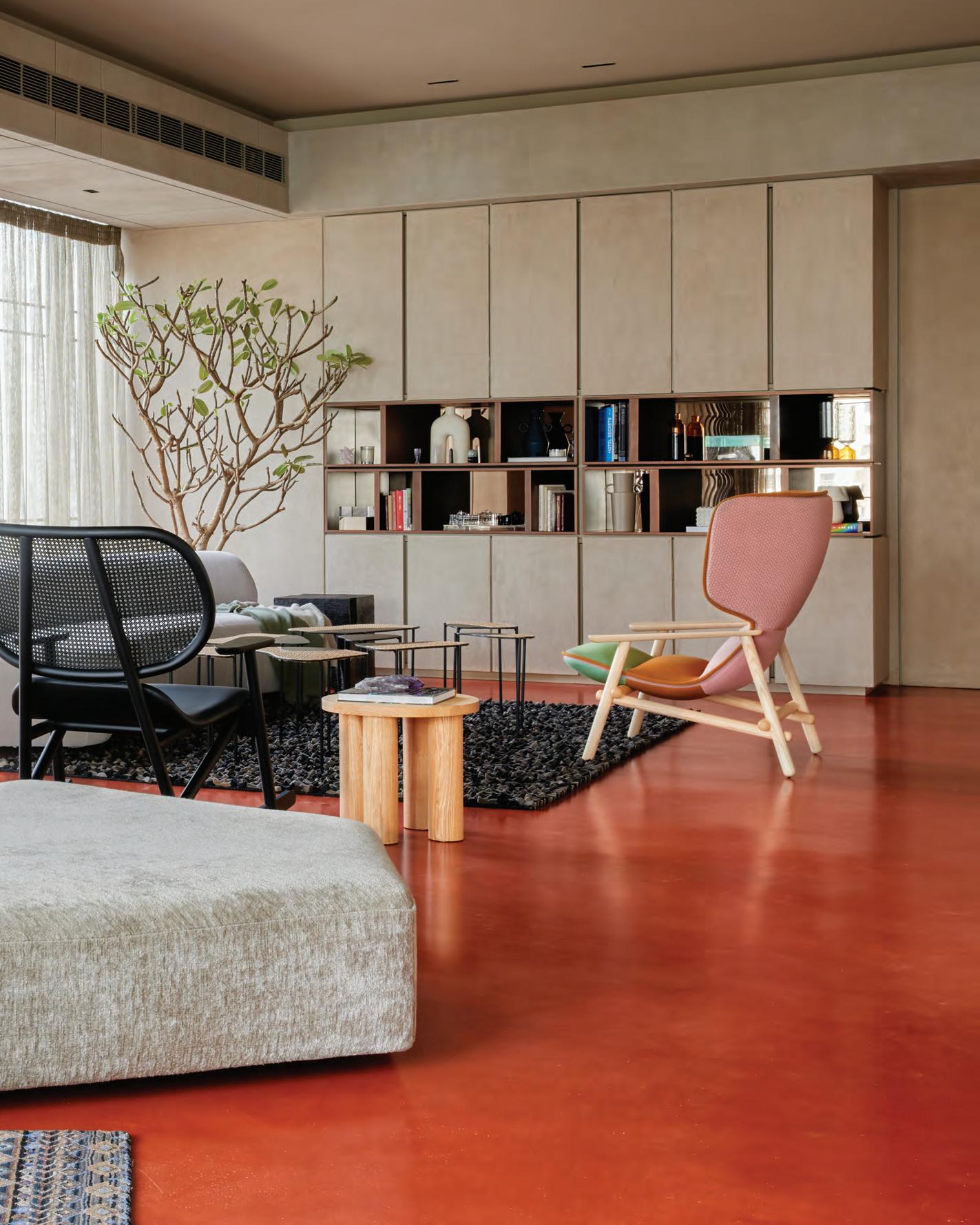 WORDS BY KARINE MONIÉ PHOTOGRAPHY BY TALIB CHITALWALA
This formal living space has seating in two segments. In the forefront is the Edra couch with Moroso centre tables placed on a Manchaha rug from Jaipur Rugs, while the ensemble at the back has chairs from Moroso and tables from Josmo. A decorative Flos light hangs on the column. The art and décor objects have been acquired during various sourcing trips with the clients
WORDS BY KARINE MONIÉ PHOTOGRAPHY BY TALIB CHITALWALA
This formal living space has seating in two segments. In the forefront is the Edra couch with Moroso centre tables placed on a Manchaha rug from Jaipur Rugs, while the ensemble at the back has chairs from Moroso and tables from Josmo. A decorative Flos light hangs on the column. The art and décor objects have been acquired during various sourcing trips with the clients
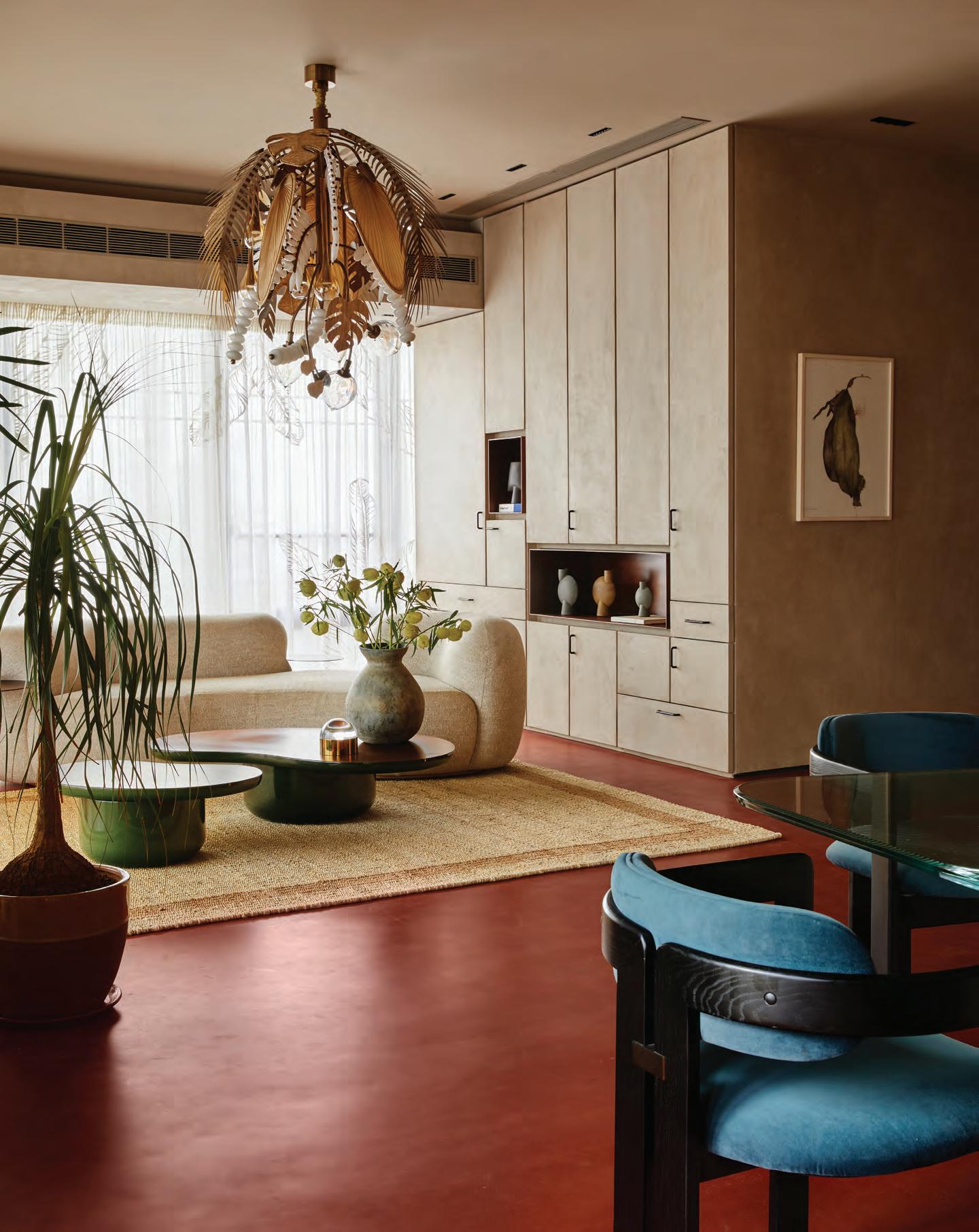 On one side of this space is casual seating with Secolo sofa and centre tables, jute rug by Jaipur Rugs and a Klove hanging light. A built-in wall cabinet holds memoirs of travel that rest on a terracotta-coloured epoxy floor. In the foreground are dining chairs from Defurn
On one side of this space is casual seating with Secolo sofa and centre tables, jute rug by Jaipur Rugs and a Klove hanging light. A built-in wall cabinet holds memoirs of travel that rest on a terracotta-coloured epoxy floor. In the foreground are dining chairs from Defurn
For a multigenerational Indian family of seven (a couple with a son along with his wife and their three children), finding the perfect home required some imagination. They needed a large space, leading them to purchase four apartments located on one floor of a high-rise in the Lower Parel neighbourhood of Mumbai, within a new gated community building. A mutual friend introduced them to reD Architects, co-founded by Rajiv Parekh and Ekta Puri.
“When we met the family, we immediately connected with them on the concept behind the design of their home,” remembers Parekh. “The spaces we create are a reflection of the personalities of the people who inhabit them, and the details are woven through in the stories of how they live, peppered with finer nuances of enhancement in lifestyle.”
One of the most challenging aspects was the space planning, as the service core of the building ran right through the centre of the home. “We
made sure the different areas followed a system of hierarchy and merged seamlessly into each other, providing an organic sense of homogeneity,” says Parekh. Spread over 1,115 square metres, the apartment is the result of transforming the four previously separate flats into a single unit. Described by reD Architects as a “square doughnut” comprising four linear spaces with a void at its heart, the home features two entrances, one for the family and one for visitors.
“Spatially, we did manage to amalgamate the circulation and reduce the length of the corridor from what was deemed to be a ‘running track’ of 100 metres to a mere 20 metres,” says Parekh. “Despite this exercise, each person was being given a very generous room with a walk-in wardrobe and bathroom.”
From the lobby, the family space is accessible through a type of ‘temple’, designed with a modern and sculptural approach, while on its opposite side some details pay tribute to the
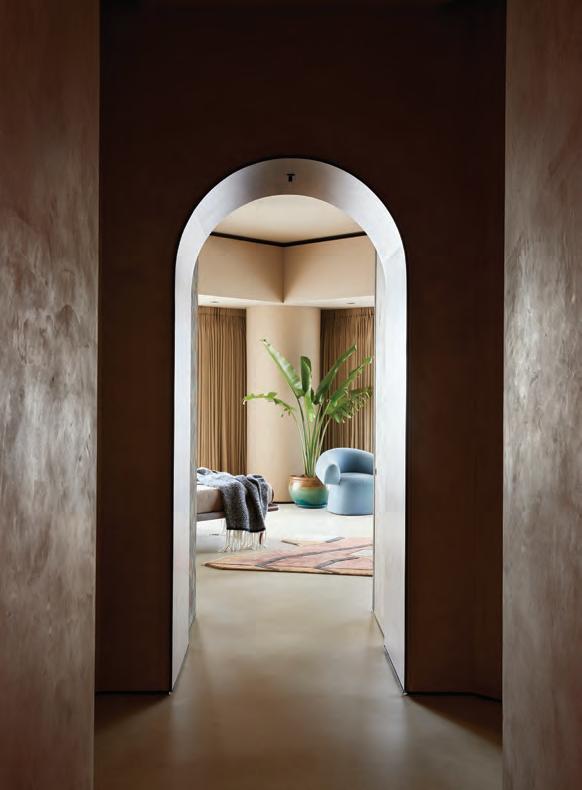

47 THE STYLE ISSUE interiors
Below left: This custom dining table from Orvi was designed during the lockdown for India Design Fund. The legs are made of hollow ceramic tubes in four parts, which are fired using a Raku technique. They are supported internally with a metal rod which holds the different parts together. One of the four parts has a non-glazed section with the impression of the artist who made it. The tabletop is made from thick clear glass, serrated on the underside to give it depth and dimension.Below right: This project consisted of bringing together four apartments to create a single home for a family of seven
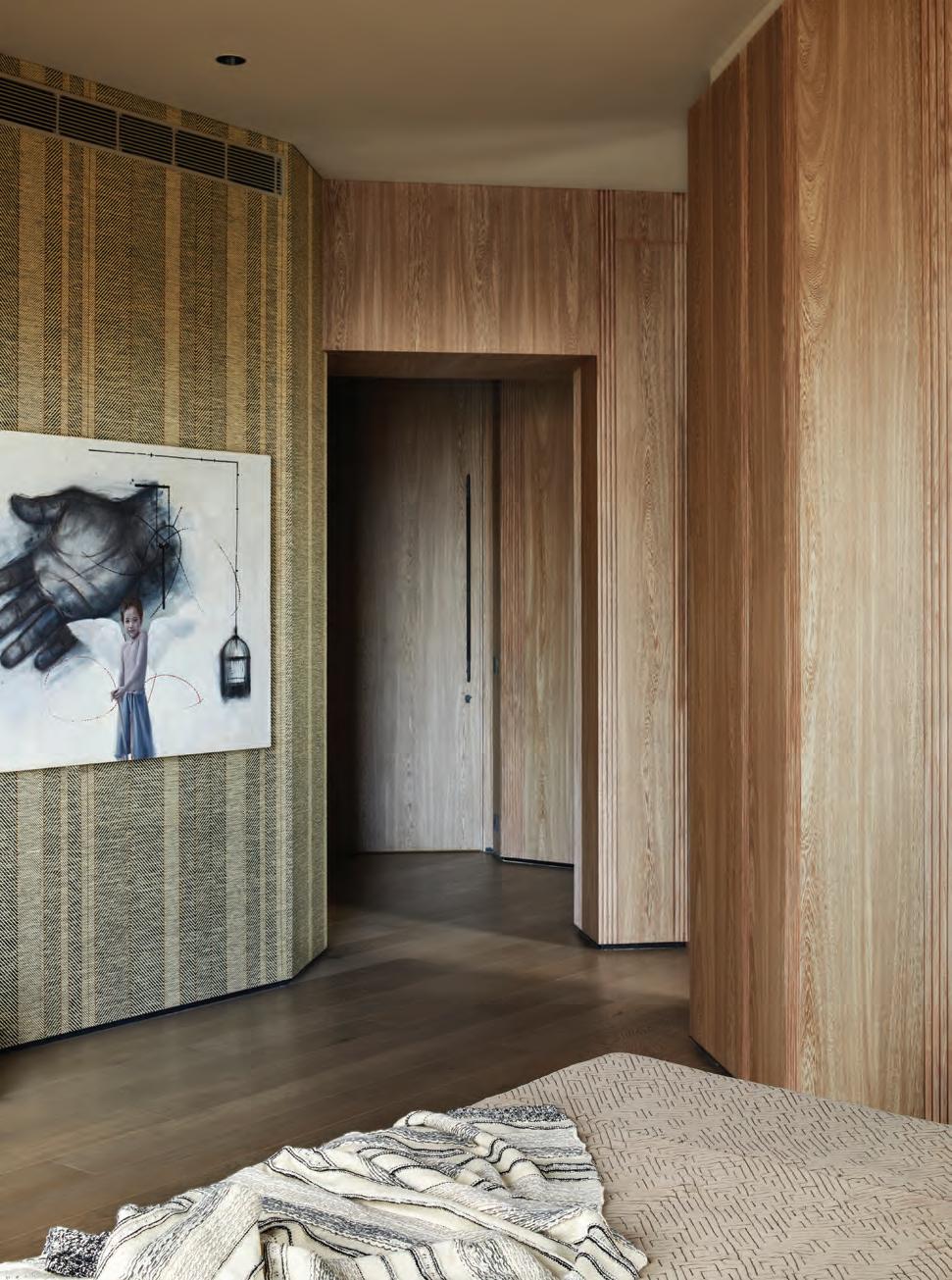
48 interiors
This page: The parents’ bedroom has an engineered wood floor from FCML, smoked veneered walls on one side and striped wallpaper. Opposite page: The home theatre room features oversized furniture with an emphasis on comfort. The ceiling and walls are covered in acoustical material to ensure optimal sound distribution within the space

homeowners’ ancestors. “The idea for our client consists in remembering the people who brought them to the world,” says Parekh.
The kitchen door is always open, echoing the welcoming spirit of the family who often hosts large groups of friends and loved ones. A yoga room and a meditation room offer quiet moments when needed. Accustomed to designing spaces that easily adapt to an evolving lifestyle, the team of reD Architects did exactly that with the son’s room, which was originally imagined as a space for the grandmother who sadly passed away after
the project started. “The visual language and the use of materials were a direct reflection of time and interaction with the clients,” says Parekh. “They wanted a home which was modern in terms of technology [so everything is automated and connected] yet rooted in tradition in terms of the way the spaces would be used and the materiality of the surface treatments.” Making a bold choice, the architects opted for a homogenous poured epoxy concrete floor in a burnt terracotta colour to evoke the homeowners’ village home in the small town of Betul, while the rest of the palette
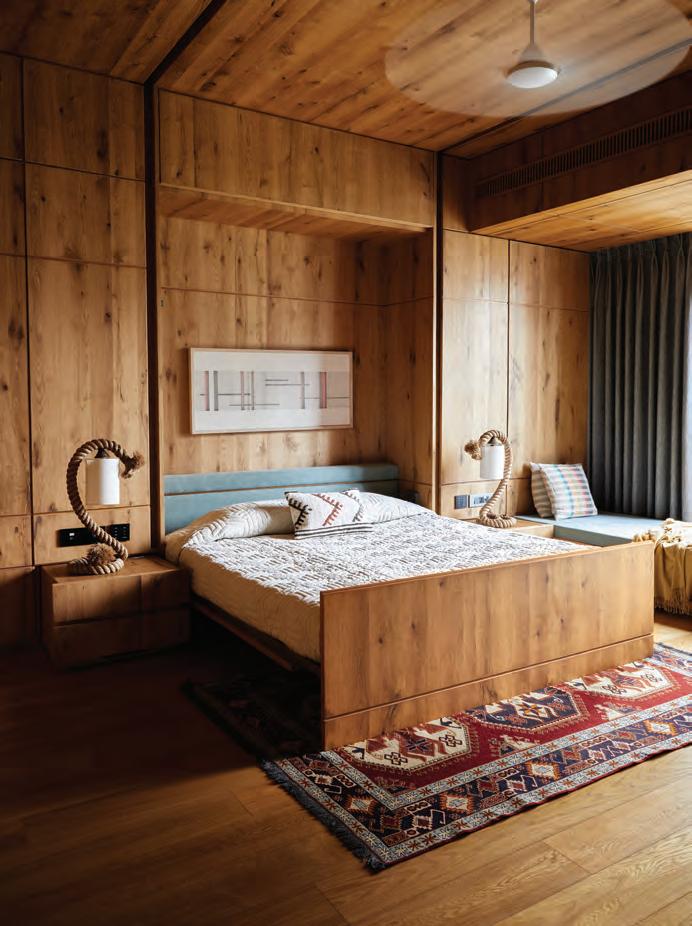
in the common areas is muted. “When we work on a project, we try to understand what drives our clients, their idiosyncrasy,” explains Parekh. “In this case, they are very generous, warm, grounded to the earth and respectful people. The son spent days on site, sometimes painting [the apartment] himself just because he liked to be involved and participate in the process.”
Instead of choosing obvious luxurious materials such as Italian marble, reD Architects gave priority to Indian stones, adding a twist for more visual appeal and refinement by incorporating inlay patterns. Several furniture pieces were custom-made – such as the bar counter made from six Indian stones that intersect, with a brass plate that has the Preamble of the Constitution etched onto it, honouring the principle that different cultures hold up the common ethos of the country.
“It was very important for us to juxtapose global products with original Indian elements made by fellow professionals with local artisans,” says Parekh. “We call this home ‘The House of Stories’ because narratives of the past have influenced the configuration of the spaces, and a healthy mix of art and technology have given it a modern yet timeless soul.” id

50 interiors
This page from left: The guest bedroom is furnished with a Murphy bed and features an engineered wooden floor from FCML, complemented by similar wood-finished panelling on the walls and ceiling. Once tucked away, the room is also used as a meditation space. The arched fluted plaster-finished portal forms a backdrop for the prayer room. Here, the concept of worship is based on channelling the right energies and using meditation as a system of focus in prayer. Hence this custom-made fluted table with drawers and a specific metal rod to house the power pillars of the positive energy that needs to be imbibed
The top of the custom-made Preamble bar table was made of a thick sheet of brass with the preamble to the Indian constitution etched onto its surface. The bottom features seven different Indian stones in plank form that support the table and are interlocked for further strength – symbolic of the differences in culture that are present in the country, united in its constitution. The vibrancy of the table is maintained by the placement of monochromatic metallic bar stools from Cattelan Italia
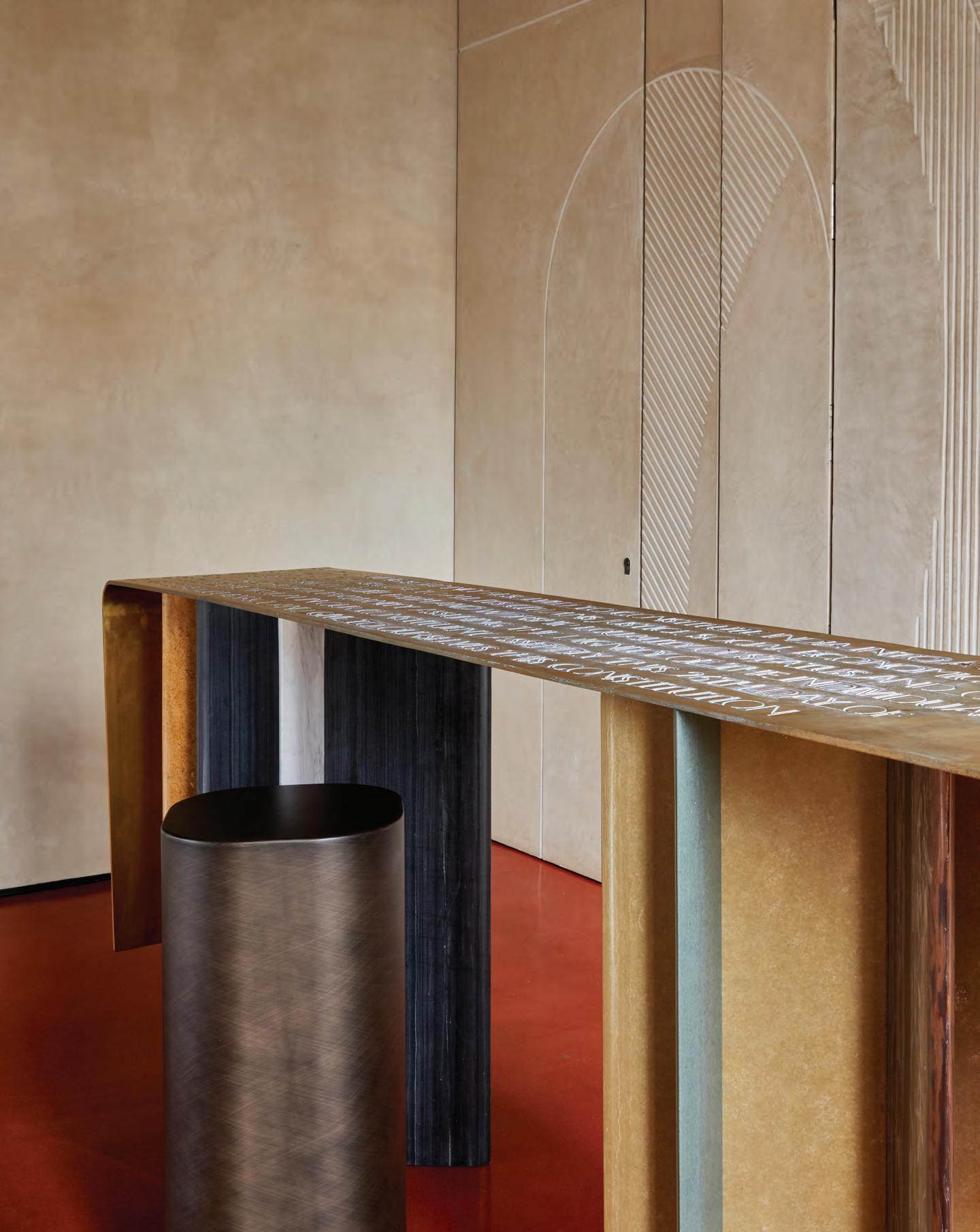
 The kitchen/breakfast area has a Trident ceramic table by Floris Wubben from Galerie JAG, a stool by Floris Wubben, ceramic vase by Rémi Bracquemond, and small objects by Francesco Balzano. In front of the window is a ceramic vase by Floris Wubben from Galerie JAG
The kitchen/breakfast area has a Trident ceramic table by Floris Wubben from Galerie JAG, a stool by Floris Wubben, ceramic vase by Rémi Bracquemond, and small objects by Francesco Balzano. In front of the window is a ceramic vase by Floris Wubben from Galerie JAG
Sculptural minimalism
In Paris, recently launched interior design studio After Bach has created an elegant refuge with a timeless feel for an art collecting couple
WORDS BY KARINE MONIÉ PHOTOGRAPHY BY VINCENT LEROUX
interiors
When gallerist and decorator Jessica Berguig – who helms art gallery
JAG – contacted designer and interior architect Francesco Balzano (founder of his eponymous atelier and former projects director for Joseph Dirand) to create some furniture pieces for the new Paris flagship of chocolate maker Damyel, no one anticipated that it would be the beginning of a new adventure. After the success of their first project together, the duo decided to join forces by way of After Bach, an interior design studio launched only a year and a half ago. The studio’s name refers to a solo album by pianist Brad Mehldau. “We strive to create spaces as music scores; they have to be precise and airy,”
explains Balzano. This approach is exemplified perfectly through the studio’s second residential project. “We have the chance to be able to choose the projects we work on, and we really want to feel connected to them,” says Balzano, who adds that their intention is to focus on just a few interiors each year.
Located in the exceptional first arrondissement, this apartment occupies the third floor of a 17th-century listed building of five levels. “The homeowners, a French couple [who are] collectors and aesthetes, gave us carte blanche,” remembers Balzano. “Our vision consisted of giving the feeling that everything had been realised a long time ago, and reflecting a timeless
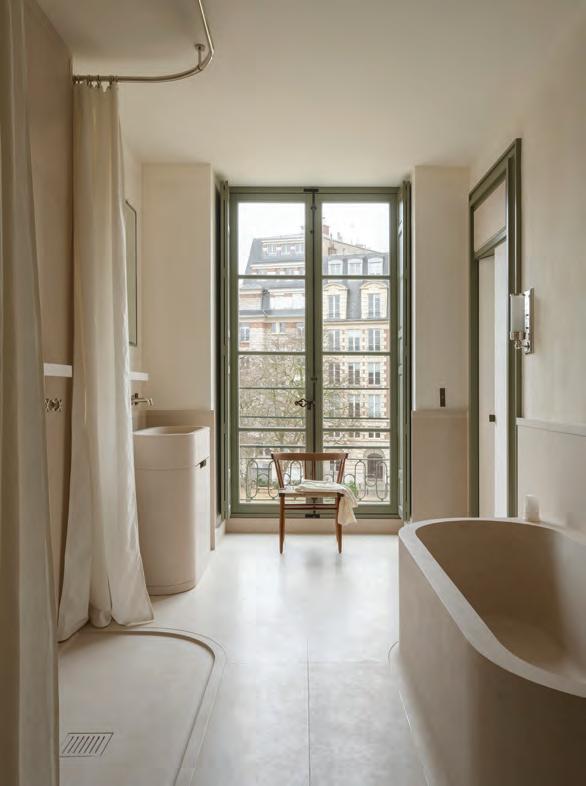
touch throughout, with pure lines and an artistic workshop mood.” Built in one year and conceived as a pied-à-terre, the apartment comprises the main entrance, that acts as a gallery before giving access to a sublime enfilade made up of the kitchen – with a mirror that further accentuates the perspective effects – dining area, living room and library, which can be transformed into a guest space – all with abundant views of the Seine. “We drew this inspiration from how spaces are organised in an Italian palazzo and, for example, from Cy Twombly’s apartment in Rome,” says Balzano. With the main bedroom and its bathroom containing a pair of basins and a made-to measure bathtub in solid stone, the private part of the
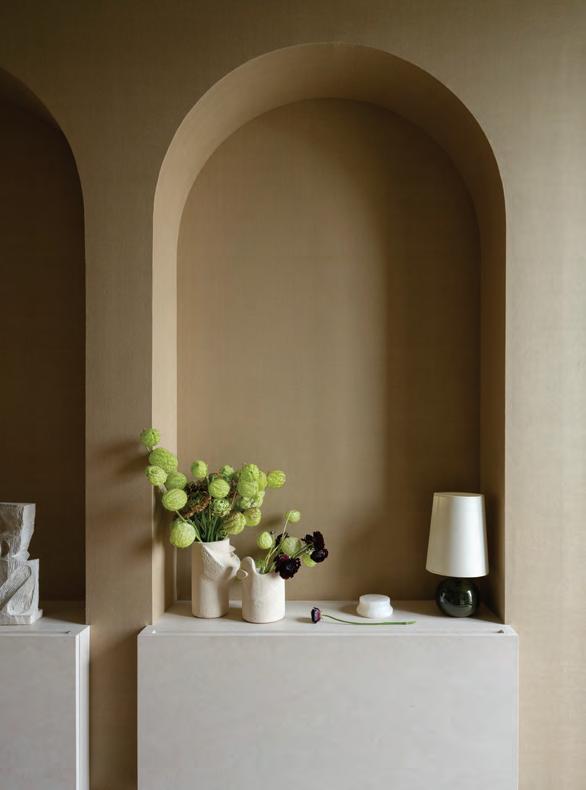
54 interiors
Above left: The master bathroom features a ceramic wall light and a chair by George Nakashima from Galerie JAG. Above right: The library features walls in silk from Holland & Sherry and ceramic vases by Rémi Bracquemond. Opposite page: The dining room and workshop includes a vintage table by Josef Frank from Galerie JAG with marble objects by Francesco Balzano, a vintage chair by George Nakashima from Galerie JAG, a painting by Camilla Reymann and a ceramic sculpture by Yuko Nishikawa

home is oriented toward the Place Dauphine, providing an intimate feel. With this separation between the ‘day part’ and the ‘night part’, the team of After Bach wanted to create different experiences depending on the time of the day and how light comes into the rooms.
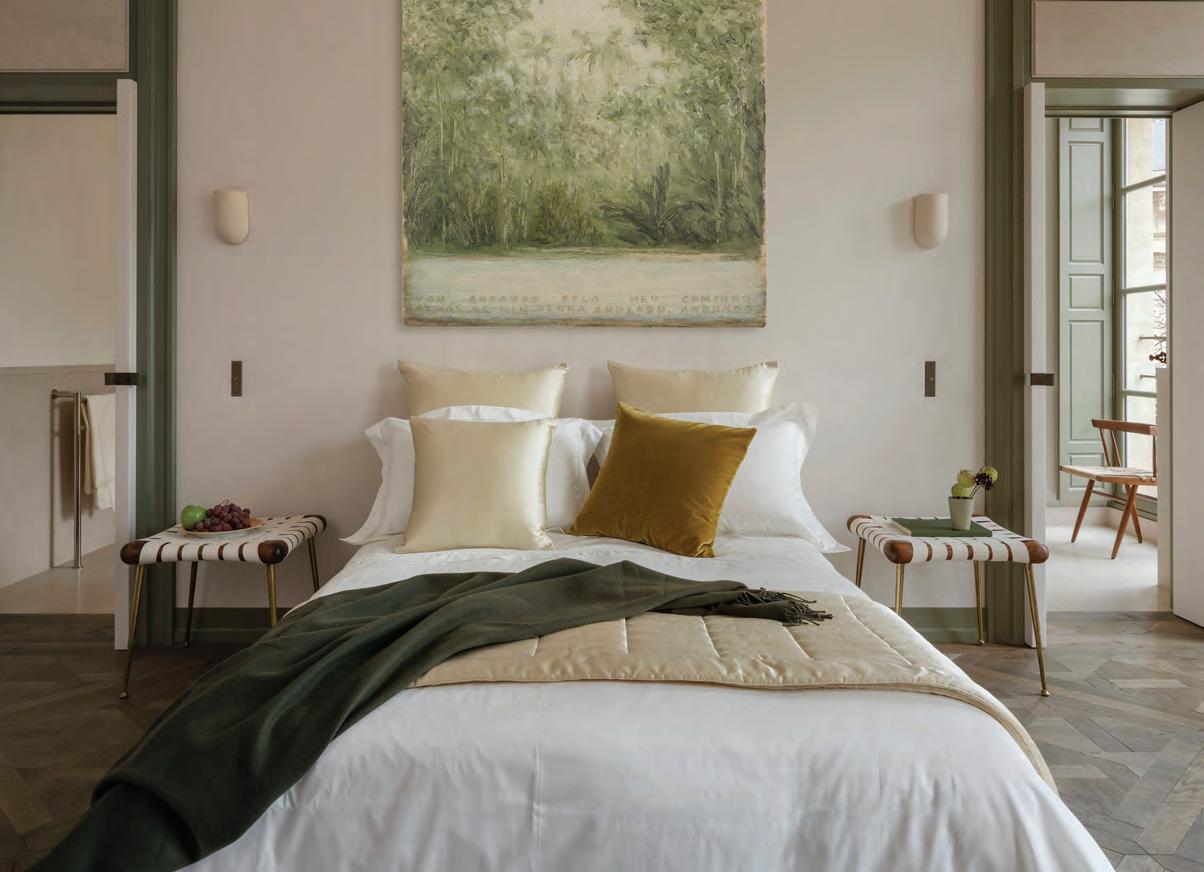
Minimal, historic and sculptural at the same time, this multifarious apartment, which was once home to an artist, uses emptiness as part of the design concept. “We opted for a natural and mineral colour and material palette – with ivory lime plaster and jute fabrics, stone in greige, bronze, and green lacquer – as a nod to the tone of the Seine,” says Balzano. “The objective was to shape a contemporary interior with Parisian visual codes.” The mix of fabrics and the dialogue between colours work flawlessly with After
Bach’s approach to framing spaces. “Paintings by Balthus (1908-2001) were another influence for this project,” says Balzano, who was particularly inspired by this sentence from the artist: “True modernity lies in reinventing the past.”
The music of Keith Jarrett (a pianist who has been influenced by the likes of Brad Mehldau), too, stayed in Berguig and Balzano’s minds while they were designing this home.
In every nook of this pared-down yet warm refuge that honours its quintessentially Parisian location, all the carefully curated pieces of furniture – by Paolo Buffa, Goons, Studio Floris Wubben and Frédéric Imbert, among others –and art – by Camilla Reyman and Yuko Nishikawa from JAG gallery – dialogue and balance with the space itself, resulting in a complete symphony. id
56 interiors
Above: The master suite features stools by T. H. Robsjohn-Gibbings from Galerie JAG, a ceramic stool by Floris Wubben from Galerie JAG and a blue ceramic lamp by Gordon & Jane Martz from Galerie JAG. Opposite page: Main dressing and master suite entrance featuring lounge chair by Finn Juhl from Galerie JAG
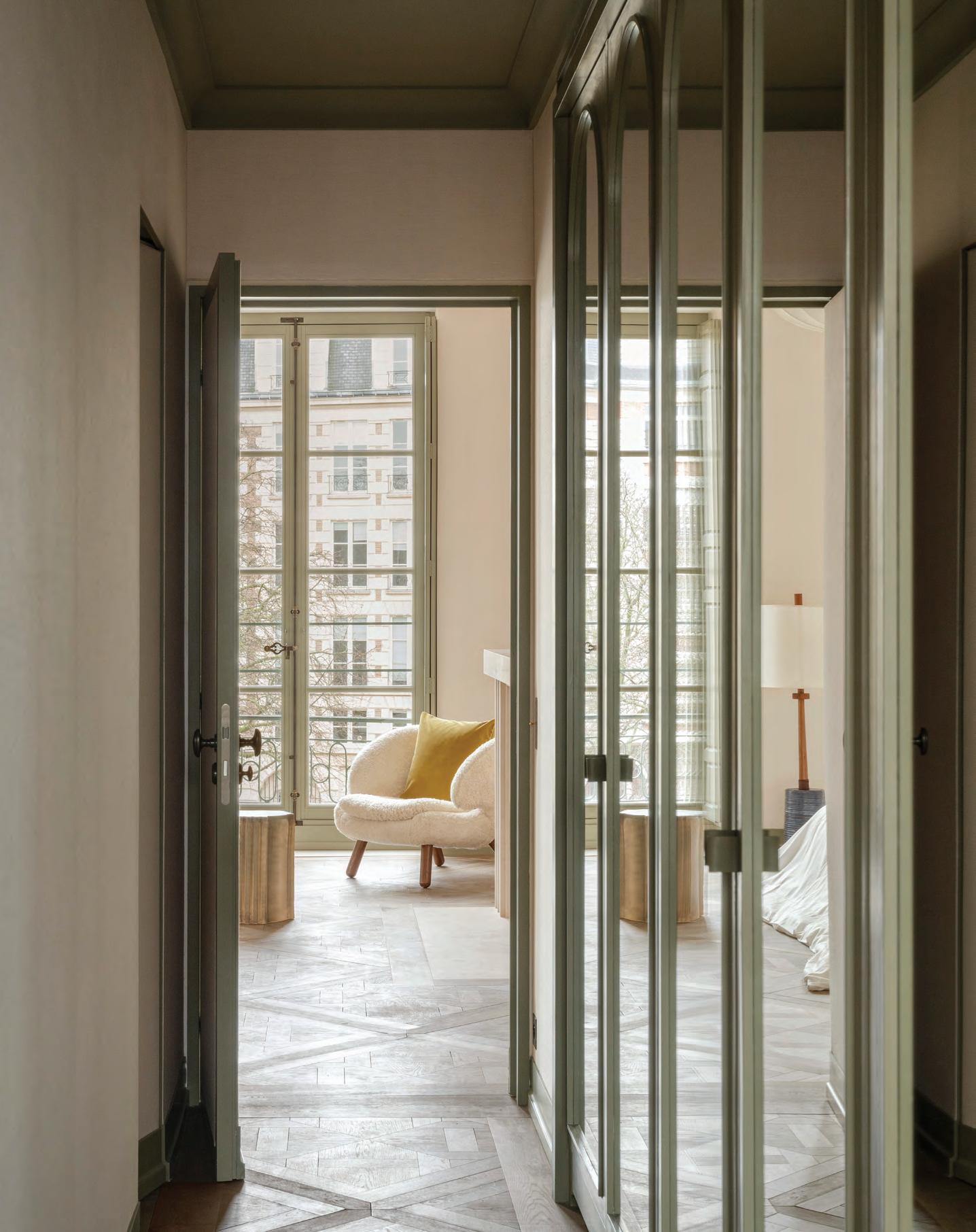
Miami Vice
Tropical influences and art deco touches merge in this contemporary Miami home designed by Evan Edward as a serene oasis
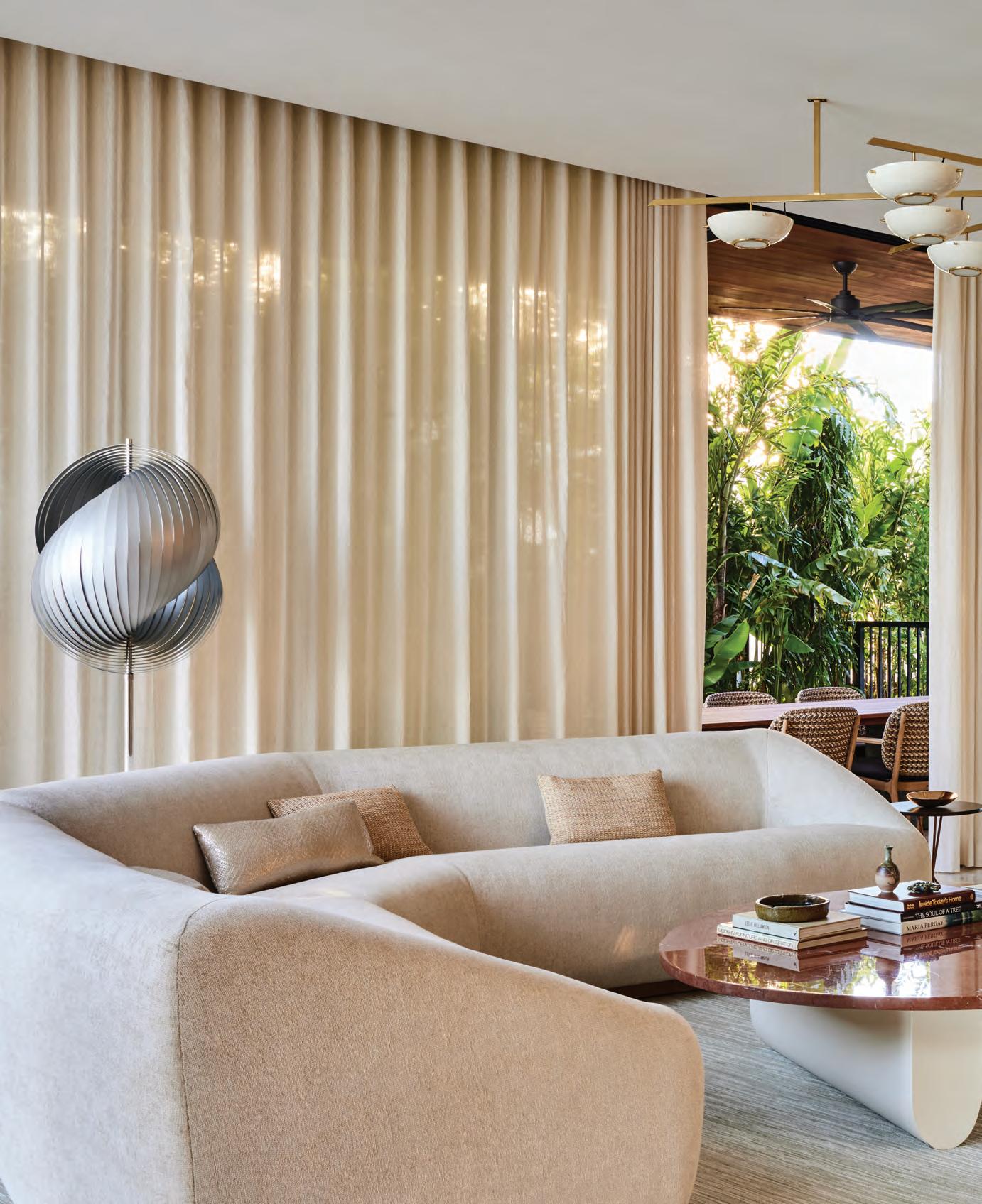
The living room comprises of a pouf sectional customised by Stahl + Band with Kohro fabric; a vintage sculptural floor lamp from 1stdibs; rug by Mitchell Denburg; Isla coffee table by Egg Collective; vintage chandelier from 1stdibs; Jindřich Halabala vintage armchairs from the 1930s purchased from 1stDibs and reupholstered in Paris L’Apres Midi through Angela Brown Ltd; and a screen custom design of woven raffia by John-Paul Philippe, commissioned through Cristina Grajales Gallery
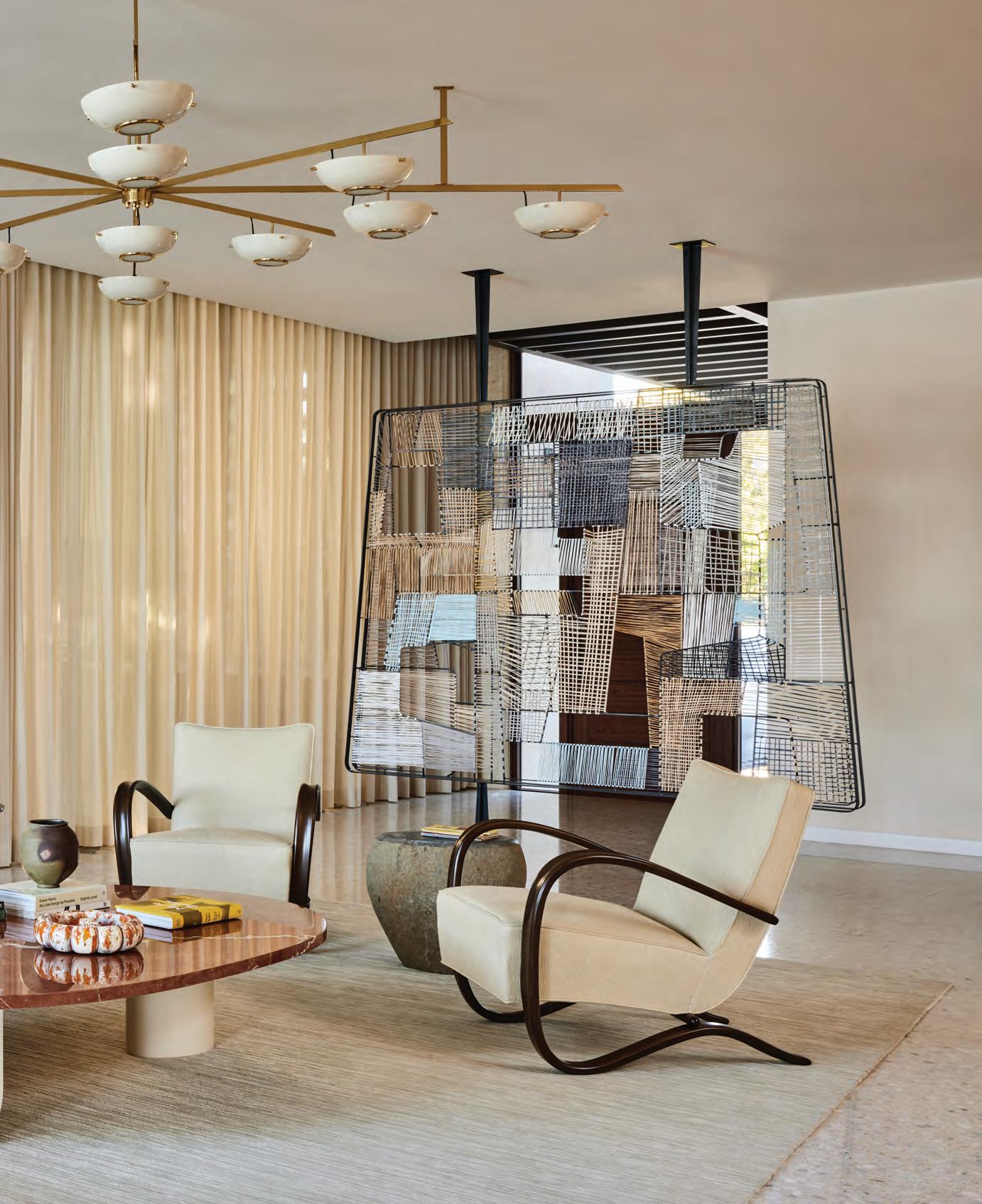 WORDS BY KARINE MONIÉ PHOTOGRAPHY BY NICOLE FRANZEN
WORDS BY KARINE MONIÉ PHOTOGRAPHY BY NICOLE FRANZEN
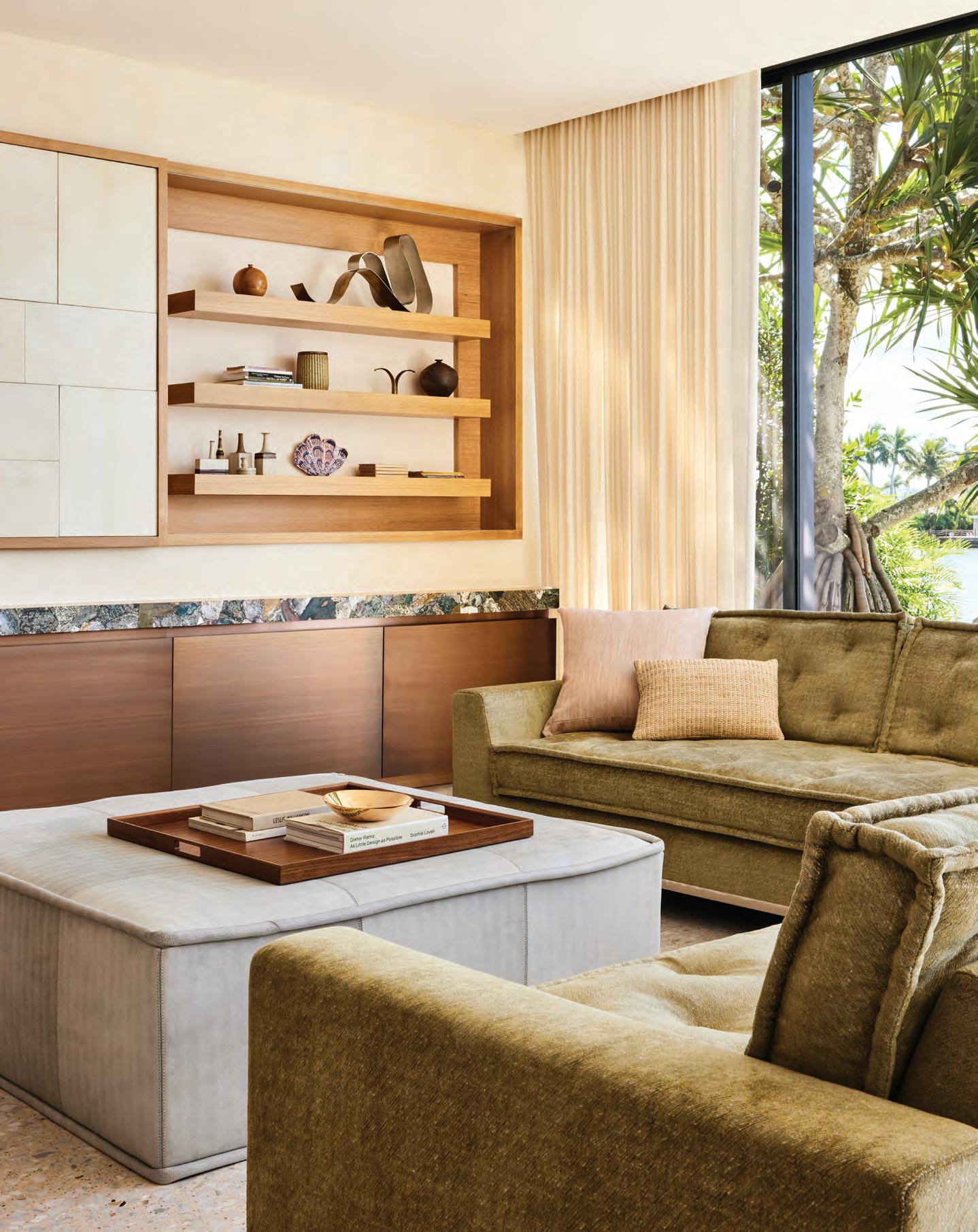
Within the past few years, Miami has become one of the hottest spots in the United States. Its sunny weather, coastal access and creative dynamism – in the worlds of fashion, art and design – explain some of the allure. This is what convinced a young and very active family of four to move from Texas to the Florida city to enjoy surfing, swimming and other outdoor activities all year long.
Josh Evan and Michael Edward Moirano had only launched their architecture and interior design practice Evan Edward a month before connecting with the homeowners through a mutual friend. The duo had worked on smaller projects in Miami and wanted to do more. After seeing the very detailed and focused design brief for this home, it was a no-brainer to work together.
It took nearly three years to complete the two-storey, 465-square metre house, whose efficient open plan, four bedrooms and plentiful outdoor living space makes it ideal for hosting. Located on Biscayne Point – a gated island in Miami Beach on Biscayne Bay – the home’s proximity and direct access to the water is clearly the cherry on the cake.
“This is our first major ground-up/new build,” explains Evan. “We always bring intense passion to our projects but with this one we really had something to say and [to] achieve for our clients and ourselves. It organically took on a life of its own.” Built by Blanco Design + Build, with landscaping by JV Landscape Design, the property reflects Evan Edward’s approach to creating a calming and contemporary tropical environment that is approachable for daily use and entertaining. “Each family member uses every space but has their own area for privacy,” says Moirano. “It never feels forced, and all overlaps.”
Due to the strict limitations of the Miami Beach zoning requirements, Evan Edward faced a spatial problem that required the team to design a separate and intimate primary foyer within the larger context of the main living room. The homeowners, however, also wanted to take advantage of
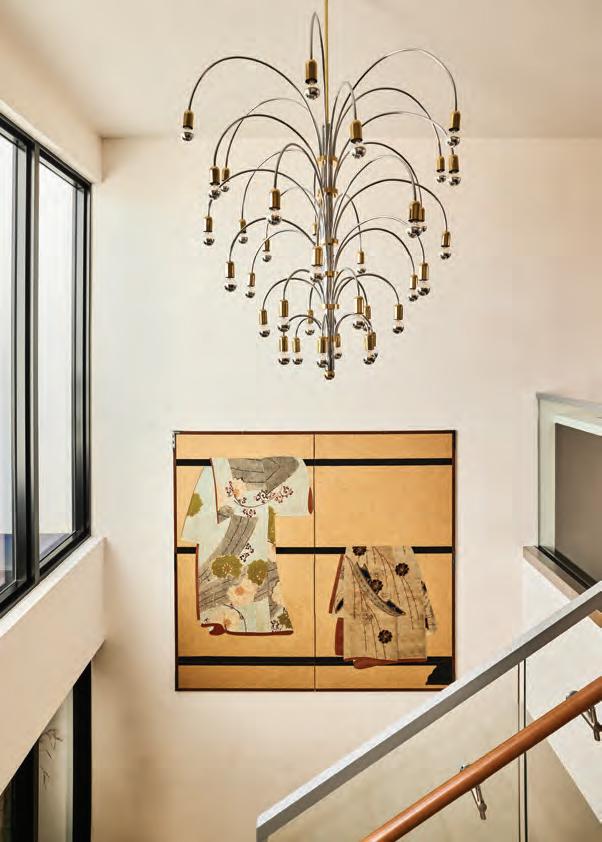
the exceptional panorama of the bay, right at the home’s entrance. “We came across the incredible artist John-Paul Philippe at the Cristina Grajales Gallery and it just happened that he had recently finished a commission at the Fontainebleau, a stone’s throw away from our site in Miami,” remembers Evan. “Drinks were had, and kismet made, and we began the process of designing the screen with John-Paul.”
Evan Edward drew inspiration from mid-century tropical modernism, art deco and the location to shape this relaxed yet sophisticated home with a colour palette based on creamy and sandy beach tones to echo the surroundings. “We adore the relation of the stairs to the family room media unit, keeping the same materials of jasper, bronze, oak, concrete and parchment,” says Evan. “We
love the luxurious use of functional materials in the spaces that are the most used by the family.”
Terrazzo, marble, travertine, caning, raffia and brass – among other materials – complement the atmosphere influenced by the work of renowned architect Geoffrey Bawa, who mastered the art of weaving interiors and exteriors. “We wanted all the spaces we designed to feel like they blurred that same line,” adds Moirano. For example, a garden was created as the backsplash to the bar at the stairs, and the natural form of the pandanus tree just outside of the family room was used by Evan Edward as guidance for the family room fabric selections. All the details were carefully considered, making it hard for anyone to want to leave this house where everything flows together, in complete harmony.
61 THE STYLE ISSUE interiors
Above: The staircase area features a chrome and brass Italian 1970s vintage chandelier from 1stdibs; and a two panel Japanese screen, ‘Tagasode/Whose Sleeves?’ from Naga Antiques. Opposite page: In the family room stands a custom ottoman with Moore & Giles leather; draperies with a Kohro textile; and a parchment Alexander Lamont wall panel concealing the television
Left: The kitchen pantry features a custom design light fixture by Ovature Studios from 1stdibs; and travertine by Opustone. The primary bathroom features wooden and metallic elements.
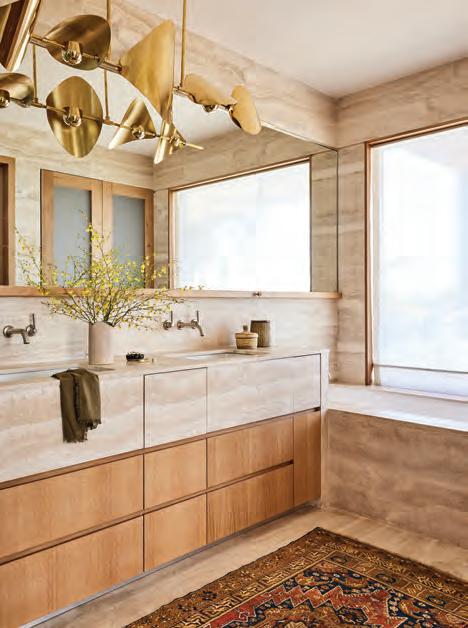
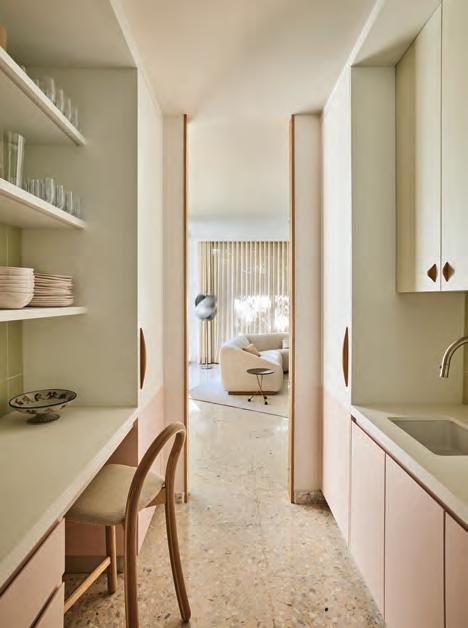
Below: The main bedroom features a Percival Lafer Earth chair and ottoman from 1stdibs, reupholstered in Misia and Studioart leathers; a vintage floor lamp; Andrianna Shamaris side table; and Designs of the Time textile draperies
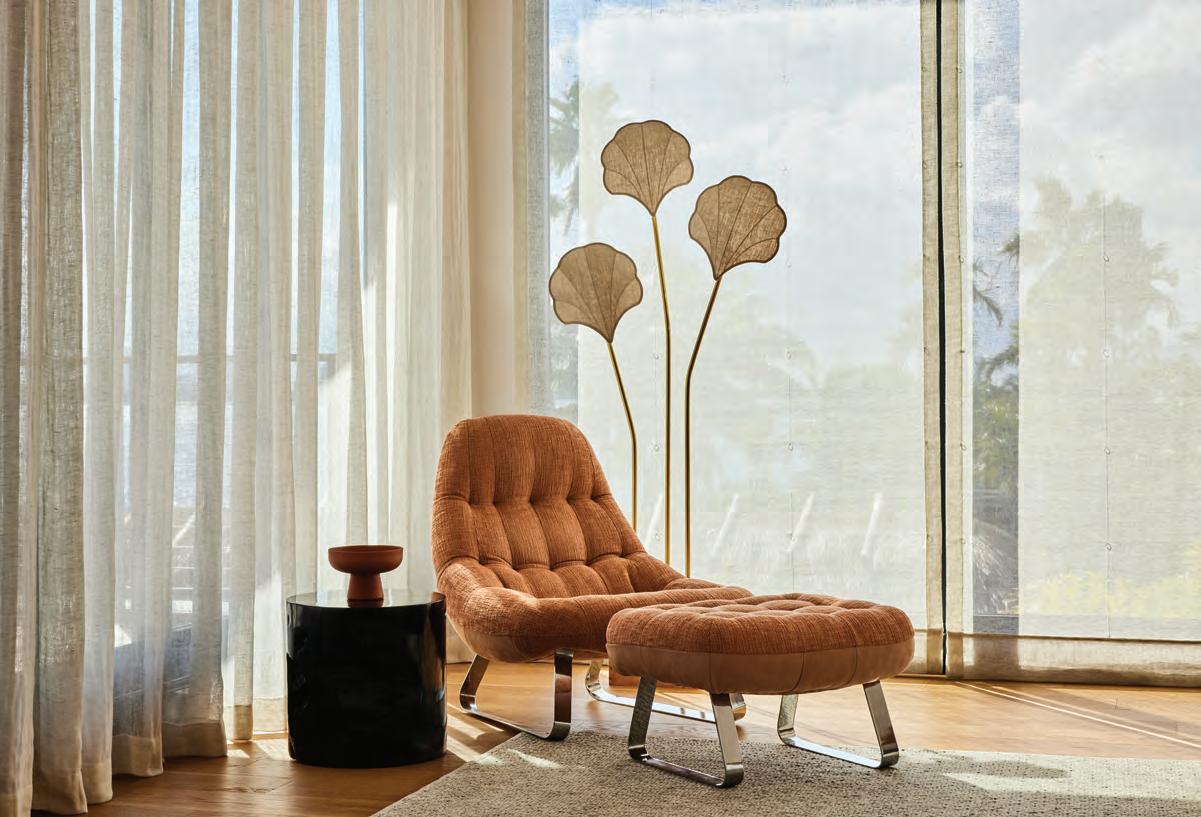
62 interiors
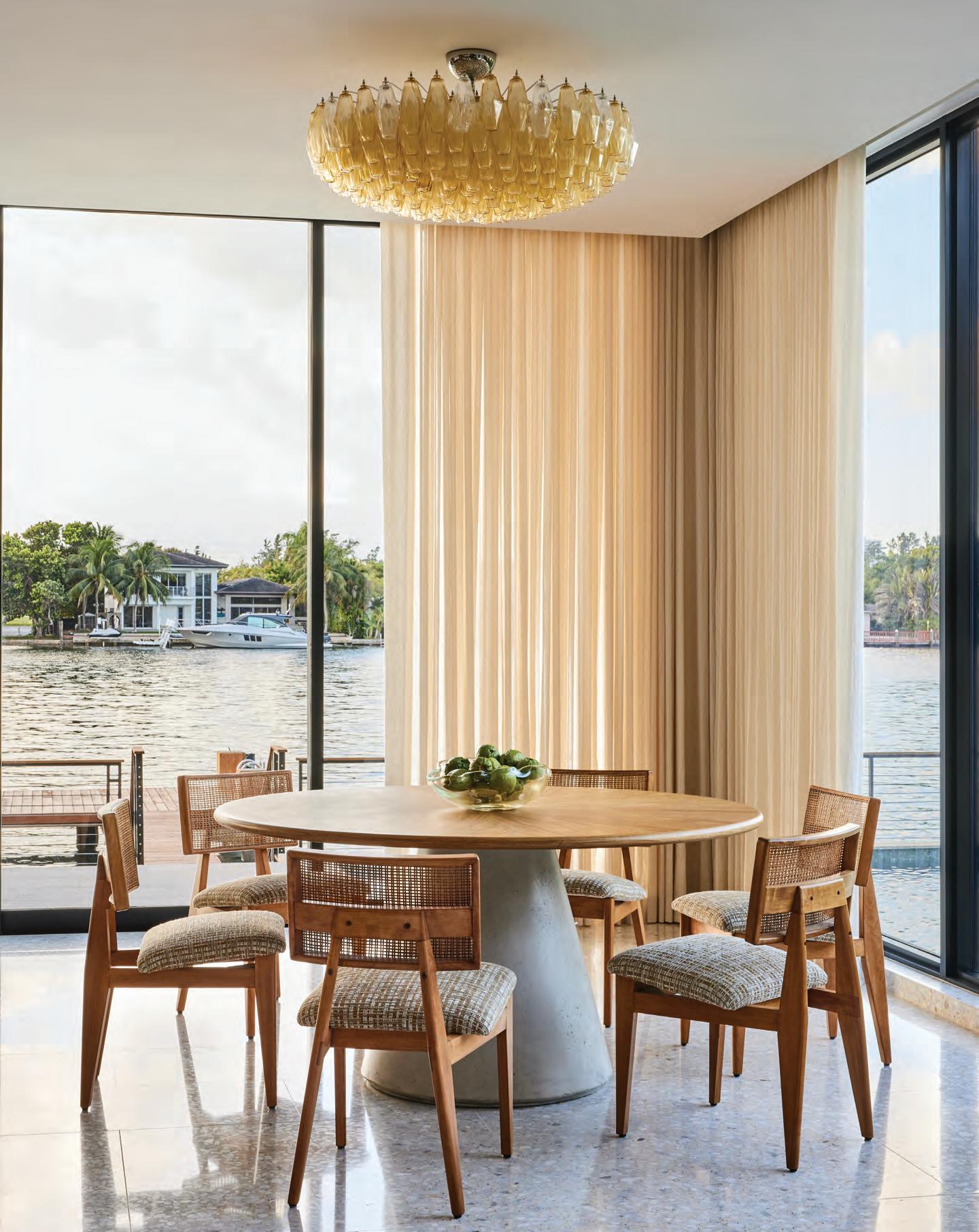 The dining room has an Alfio Lisi Cone table and Tile Concepts terrazzo flooring; Ernest Farmer for George Nelson chairs with Misia fabric from Angela Brown Ltd; and a vintage Carlo Scarpa light from 1stdibs
The dining room has an Alfio Lisi Cone table and Tile Concepts terrazzo flooring; Ernest Farmer for George Nelson chairs with Misia fabric from Angela Brown Ltd; and a vintage Carlo Scarpa light from 1stdibs
Power of the sun
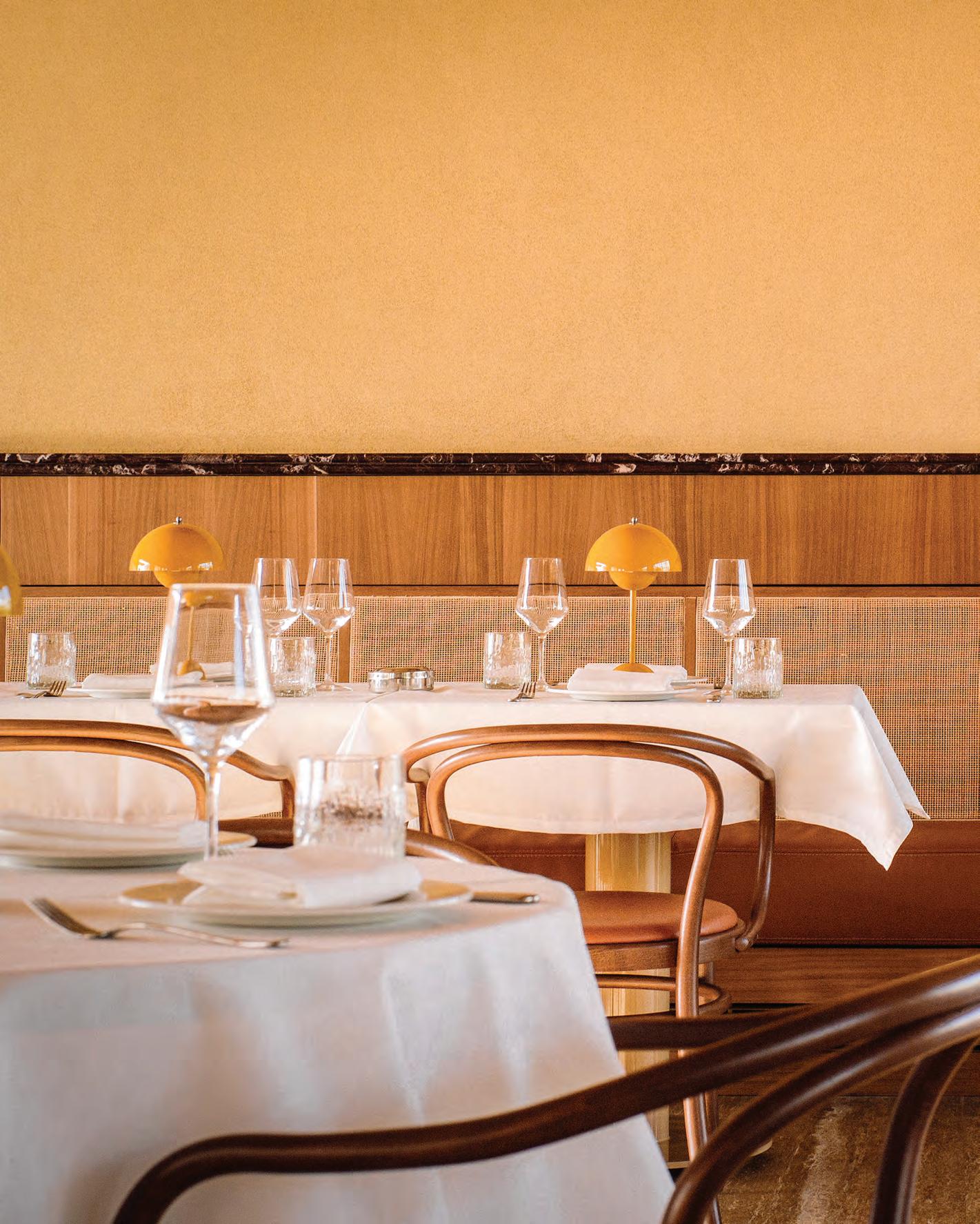
Carl Gerges’ restaurant in Batroun is abundant in warmth and yellow accents, paying tribute to the sun on one of the region’s most beloved coasts
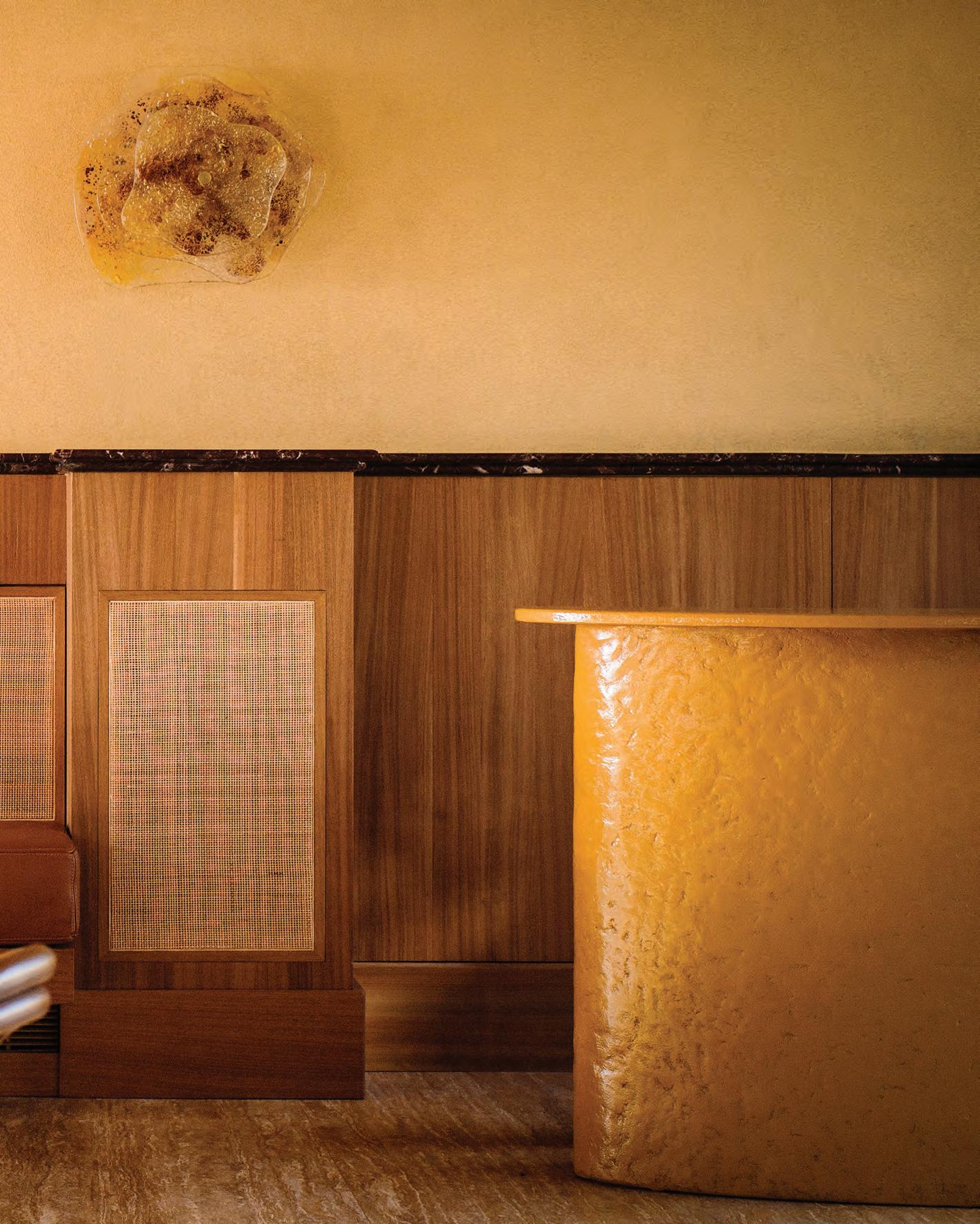 WORDS BY AIDAN IMANOVA
WORDS BY AIDAN IMANOVA
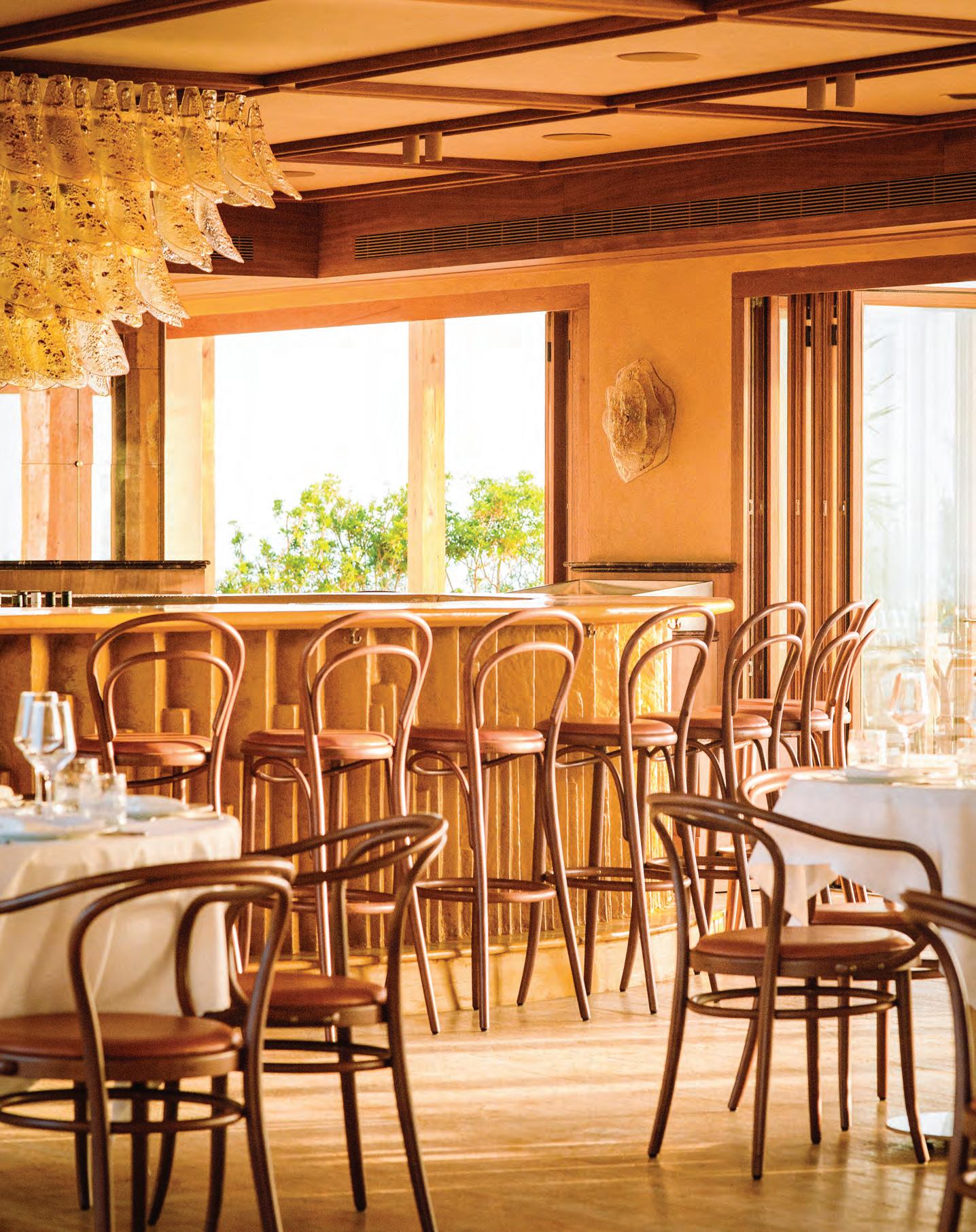
The idea for the Capo Boutique Hotel – located in the Lebanese coastal town of Batroun – was to create an amphitheatre that surrounds the water. The Mediterranean and the sun are the main actors, and visitors can watch the show from all corners of the resort. This tribute to natural elements – and particularly the sun – carries into Butler’s Table: the latest dining concept set in the hotel: “I envisioned the restaurant as an ode to the sun,” says architect Carl Gerges, who is behind the design of both the hotel and the Mediterranean restaurant, headed by chef Youssef Akiki. “I firmly believe in the inherent brilliance of nature's processes, often reminding myself that minimal interventions yield the most remarkable results.”

Butler’s Table overlooks the historic waterfront of Batroun and is imbued with warm tints and yellow accents that simulate and stimulate the natural sunlight. The focal point of the space is the bold yellow bar that symbolises the radiant energy of the solar rays, reinterpreted through a fractal design. Handmade using a mixture of sand and epoxy by Lebanese artist Nelsy Massoudi, its soft brightness alludes to the golden hour. Suspended above the bar is an oversized chandelier, meticulously crafted using 200 pieces of blown artisanal glass, arranged in four descending levels – all executed by local artisans.
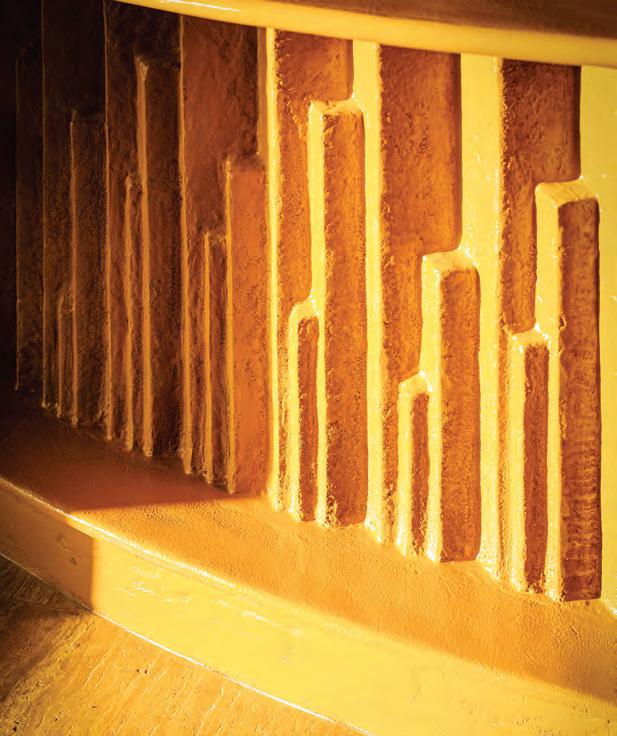
“Artisanship holds a special place in my heart,” Gerges explains. “It is very inspiring to have collaborated with many local creatives [on the restaurant]; those who are still guardians of their craft, incredibly generous with their time, and highly skilled. Although they are constantly faced with adversity, there is always that commitment to finding solutions and problem-solving that resonates with my own process as an architect. There is a lot of possibility when you are in this disposition.”
Echoing the chandelier, the walls are decorated with sconces made from the same captivating material. “Every aspect of these glass fixtures has been carefully designed to maximise the reflection and amplification of the natural sunlight during the day. As night falls, they create a warm ochre light, enveloping the surroundings with a touch of enchantment and adding a sense of magic to the space,” Gerges describes. Throughout the interiors, elegant iroko wood envelops the space from floor to ceiling, blending seamlessly with the terrace panelling, where the restaurant continues outdoors. Butler’s Table embraces the hotel’s hedonistic slow-living approach: it is a place where culture and luxury meet, under the complete cycle of the sun. id
67 THE STYLE ISSUE interiors
La Isla Bonita
The quietly luxurious One&Only Le Saint Géran in Mauritius pays tribute to the heritage of the island through its art and design
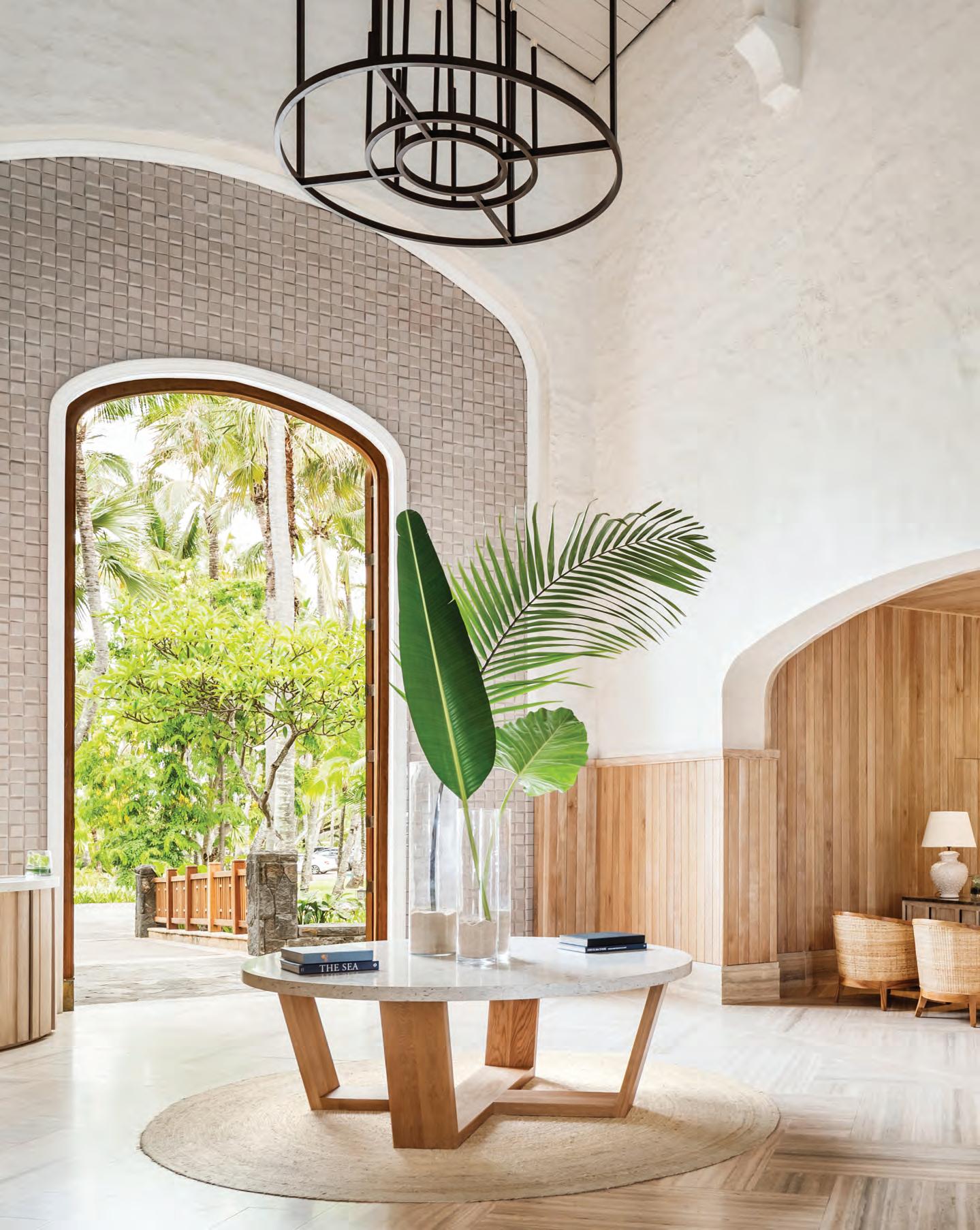 WORDS BY AIDAN IMANOVA
WORDS BY AIDAN IMANOVA
When the One&Only Le Saint Géran first opened in Mauritius in 1975, it was celebrated as the most iconic luxury retreat on the island. Fast-forward to the present and – following a multi-million-dollar renovation in 2017 – this title still stands, and it isn’t difficult to see why. The resort’s extravagance isn’t in flashy features and over-the-top architecture, but quite oppositely: in its modern, beach-inspired décor that embraces Mauritian materials and culture, and its exclusive location on a tropical peninsula, flanked by the ocean and a tranquil lagoon.
Nestled within lush tropical surroundings, the resort’s original colonial-style architecture has been preserved with references galore to the traditional Mauritian lifestyle and architecture, including local plantation manor houses, sugar cane kilns and soft palm-thatched roofs, while its interiors boast a more contemporary approach.
Soaring wooden doors open up to the reception area that automatically reveals unobstructed views of the ocean, while the high-ceiling stone and wood breezeway is interspersed with vast dome-shaped open windows, letting in natural light and air flow. Floors of silver travertine and white-washed walls echo the ripples of the
seashore, and further add to the brightness and welcoming atmosphere of the space.
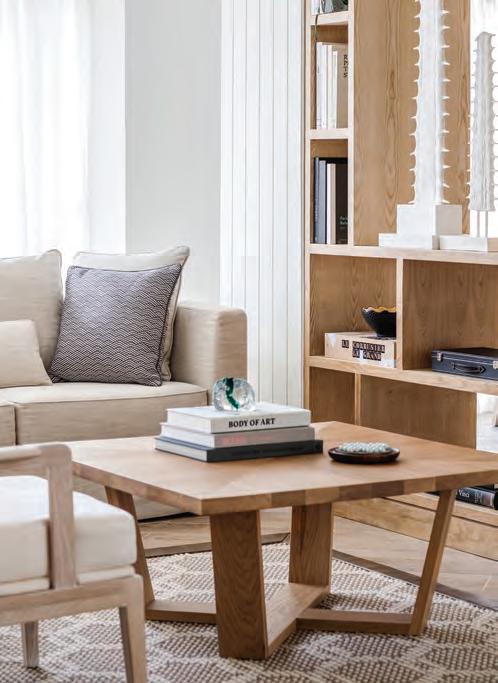
The guest rooms feature spacious living spaces design with muted hues of warm white marble, teak and greys, creating a relaxed island feel. dsgn from South Africa worked closely with the resort team to ensure that the interior design and architecture of all spaces truly captured the essence of the island, while keeping One&Only’s guidelines in mind. A strong focus has been placed on showcasing the serene views and surroundings of the resort, with furnishings, fabrics and colour schemes reflecting the lush tropical landscapes, the vibrant turquoise Indian Ocean and the bleached white Mauritian sand. Natural materials such as timber, stone, leather and linen are used across the interiors, with bespoke furniture and locally crafted lithographs selected to resonate with the tropical Mauritian environment.
The hotel’s Villa One – a private two-bedroom secluded island home on the property – is understandably the most desirable living space in the resort, and features bespoke furniture, locally crafted artworks, handmade ceramics and opulent natural materials such as marble, silk and leather. Artworks throughout the resort pay homage to the island. These include the starfish
artworks by Dong Sculpture that adorn the walls of the entrance gallery and celebrate Mauritian marine life. Outside, a stainless steel spherical sculpture – also by Dong Sculpture – stands in the shape of a palm frond blowing in the wind.
For Villa One, the design team has selected a number of works by Mauritian artists, connecting guests to the heritage of the island and its culture. One such artist is Sarah Thompson, who designed two abstract ceramic pieces for the master bedroom and the dining room, inspired by the underwater treasures of the India Ocean, utilising a sea urchin application on white, with touches of glaze and metal.
Also in the master bedroom is the work of local artist Hélène de Senneville, who looks to tropical gardens and nature for inspiration. Her figurative acrylic gold and silver leaf painting is displayed on the wall. The second bedroom additionally features a collection of her handmade ceramic plates that evoke the colourful indigenous flora and fauna. In the living room, a selection of paintings reflects the resort’s legendary history, which has now been artfully retained through its remarkable attention to detail, its respect for culture and tradition, and its understanding of the modern-day luxury-loving traveller. id
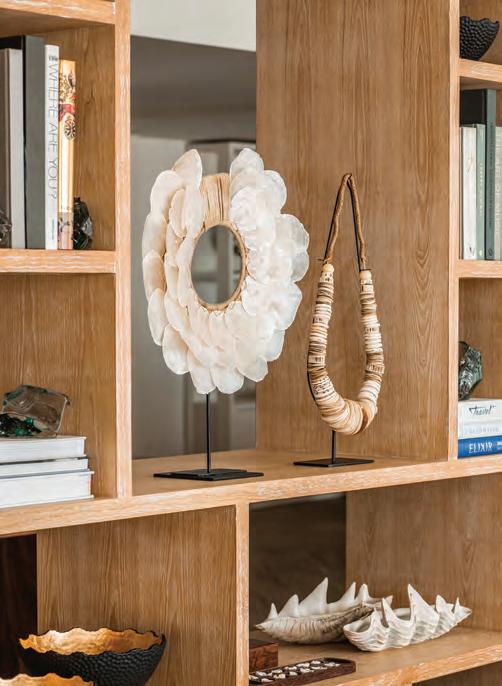
69 THE STYLE ISSUE travel
Manifesto of the future
A new tome by Assouline, called Bauhaus Style, asserts that – decades later – the movement has lost none of its power
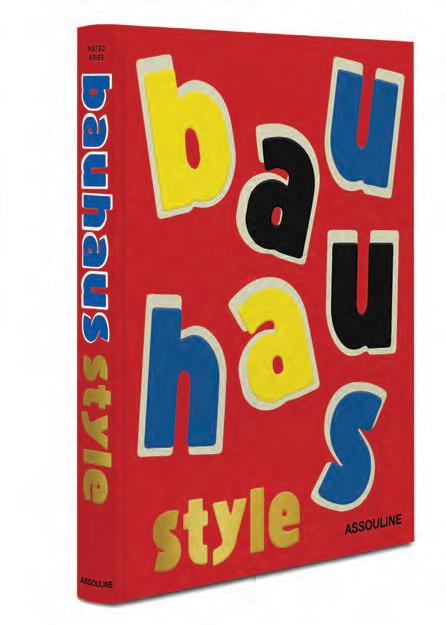 WORDS BY AIDAN IMANOVA
WORDS BY AIDAN IMANOVA
A revolutionary art school and movement of its time – and one that defined a period of modernity in (mostly) the Western world – Bauhaus and its teachings are perhaps as relevant today as they were at the start of the twentieth century. While more designers carve their niche outside of traditional modes and settle in intersectionality, the interdisciplinary programme feels necessary again in our day and age: instead of dividing disciplines, cross-fertilisation among the various practices of its teachers, artists and craftspeople can became a model once more.
“Let us strive for, conceive and create the new building of the future, which will unite every
discipline – architecture, sculpture and painting – and which will one day rise heavenward from the million hands of craftspeople as a clear symbol of a new belief to come,” architect Walter Gropius wrote in the Bauhaus Manifesto in 1919 – an attitude stands strong even today.
The new publication by Assouline, authored by Mateo Kries, is a review of the Bauhaus style and looks at the evolution of modern life, from its political and social attitudes to its continuing impact on popular design. New perspectives on the school have emerged over the decades, with
every generation interpreting the Bauhaus repertoire anew; yet, whether its style or its societal critique is adopted, its aesthetic continues to offer new ideas for designers of interiors, furniture, consumer products, fashion and architecture.
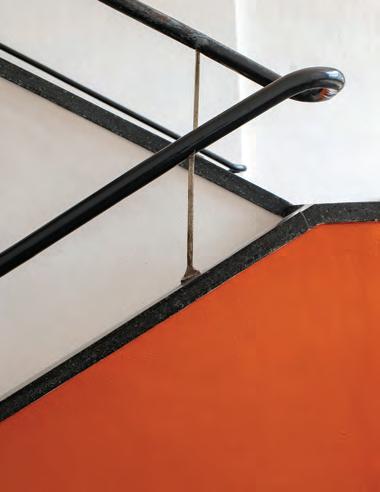
“I think the Bauhaus will speak to new generations of designers, but in different ways than today, just as its perception has evolved over the past century,” says Kries, who has been curator of the Vitra Design Museum since 1995 and is currently the director of its Berlin branch.
“In the post-war era, it has been seen mainly as a stylistic movement, while in contemporary times the Bauhaus’ social impetus [was] much more relevant than its mere aesthetic. Though I can’t predict its translation in twenty years, I could see the Bauhaus inspiring a rediscovery of crafts as a sustainable practice – after all, it was the Bauhaus movement that proved craftsmanship and modern design are in fact not opposites but perfectly complementary,” he continues. Kries also adds that while many books have already been written about the modern movement, “Assouline’s book offers a more playful and subjective approach to the Bauhaus world.”
The eclectic volume curates impactful images of architecture, art, objects, graphic design and fashion from the past 100 years, encapsulating the enduring modernity of the Bauhaus style. id

70 library
From left: Heidi Abrahamson, architec tural ring of silver and gold, 2015. Staircase in the Bauhaus at Dessau, building designed by Walter Gropius, built 1925–26
Photography courtesy of Lisa Cliff Collection
Photography by IBL/Shutterstock
Clockwise from top: Gagarin House I in Litchfield, Connecticut, designed by Marcel Breuer, 1956–57. In the main living area, the signature bush-hammered concrete fireplace creates a tree-like sculptural focal point that branches off into sensual curves. Interior of an ad agency office in Madrid, designed by Íñigo Aragón and Rodrigo Aragón of Casa Josephine with Mondrian-inspired geometrics. Looks from the Mary Katrantzou Fall 2018 collection, inspired by a fusion of the modernism of the Bauhaus with Victorian extravagance. Like many women artists of the Bauhaus, Katrantzou originally began by studying textiles for interiors.
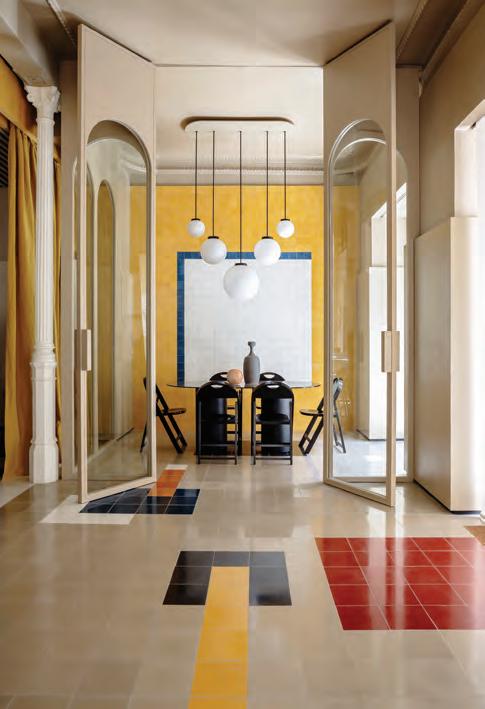
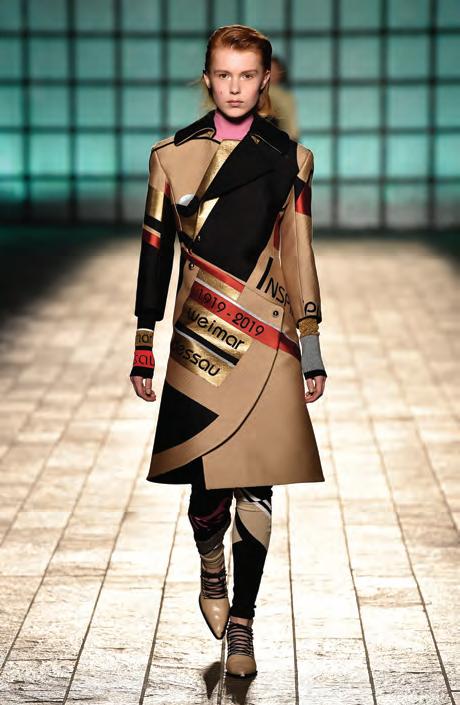
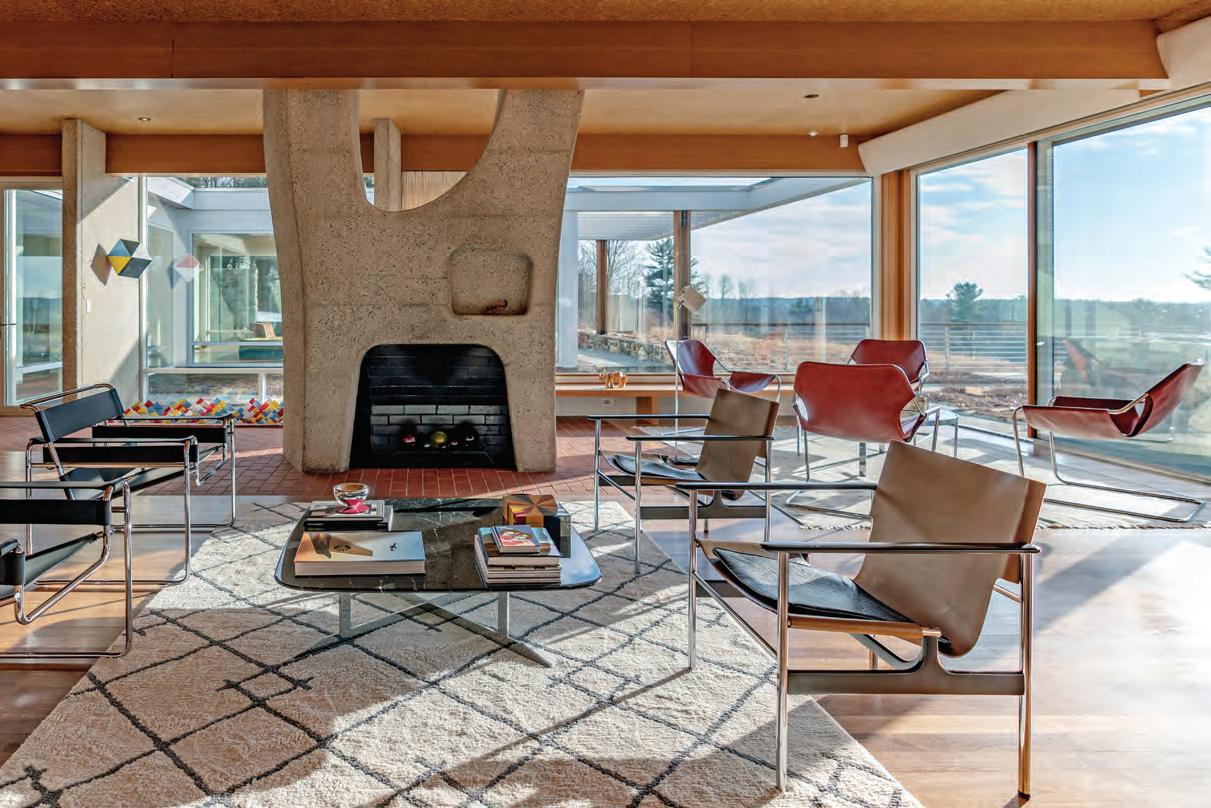
71 THE STYLE ISSUE library
Photography by Mark R. Madonna
Photography by Belén Imaz
Photography by Catwalking/Getty Images
Summer ready
While the weather outside begins to heat up, so does our selection of summerready objects, from bright vases to colourful dresses and woven baskets
Ivy scented candle
Loewe Home Scents
Available at loewe.com

72 products

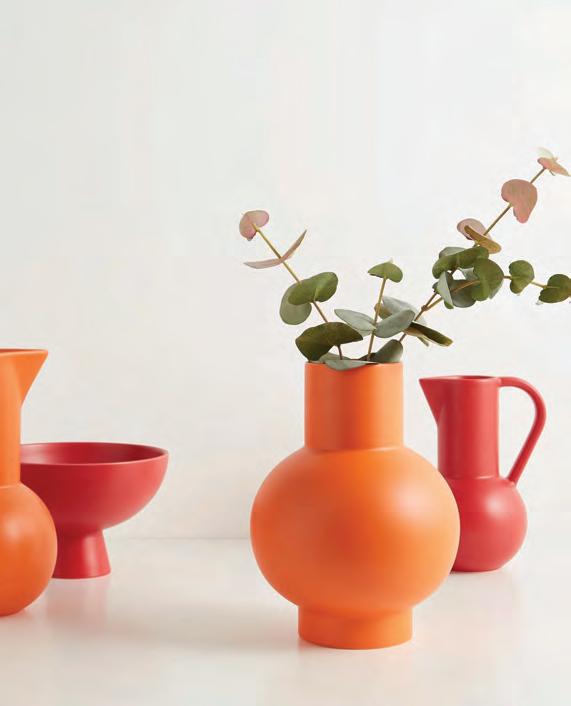
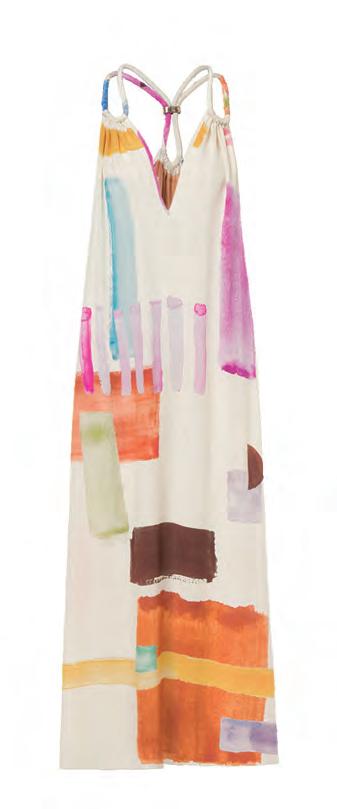
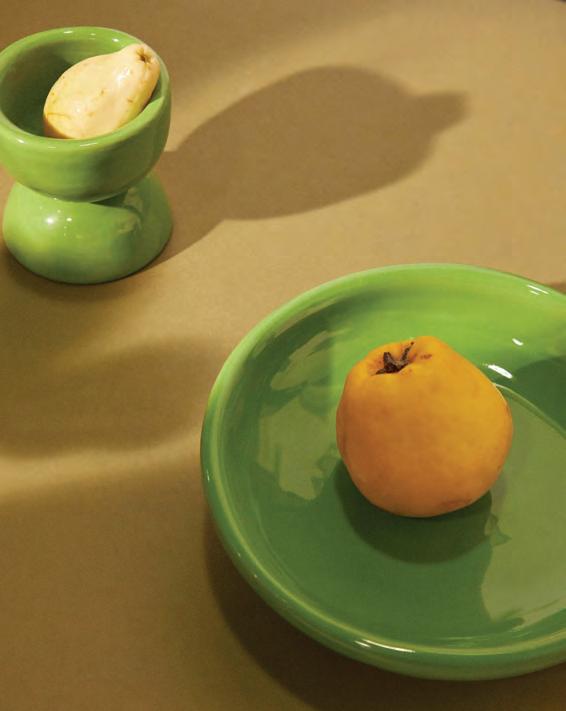
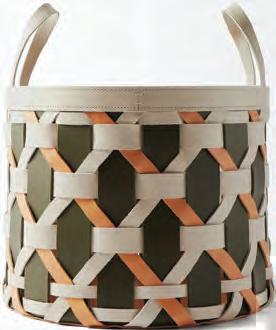
73 THE STYLE ISSUE products
1. Strøm ceramic vase by Raawii. Available at matchesfashion.com
2. Elton side table by The One . Available at theone.com
3. Palu leather woven basket by Rabitti 1969. Available at matchesfashion.com 4. Beaded clay bowl by Tina Vaia. Available at matchesfashion.com
1 5 2 4
5. Illusion dress by Andriana Degreas. Available at thatconceptstore.com
Following their first collaboration, fashion brand Daily Paper and furniture brand Fatboy are back with a new iteration of the iconic Lamzac O inflatable chair – this one building on Daily Paper’s latest resort line, featuring elements of patchwork and monograms seen across the collection. Waterproof coating ensures that the chair is resistant to water and dirt, making it the ideal, elevated outdoor companion – whether for a lazy day at the beach or park, or even set up indoors or on the balcony.

74 id most wanted
Lamzac O by Daily Paper x Fatboy
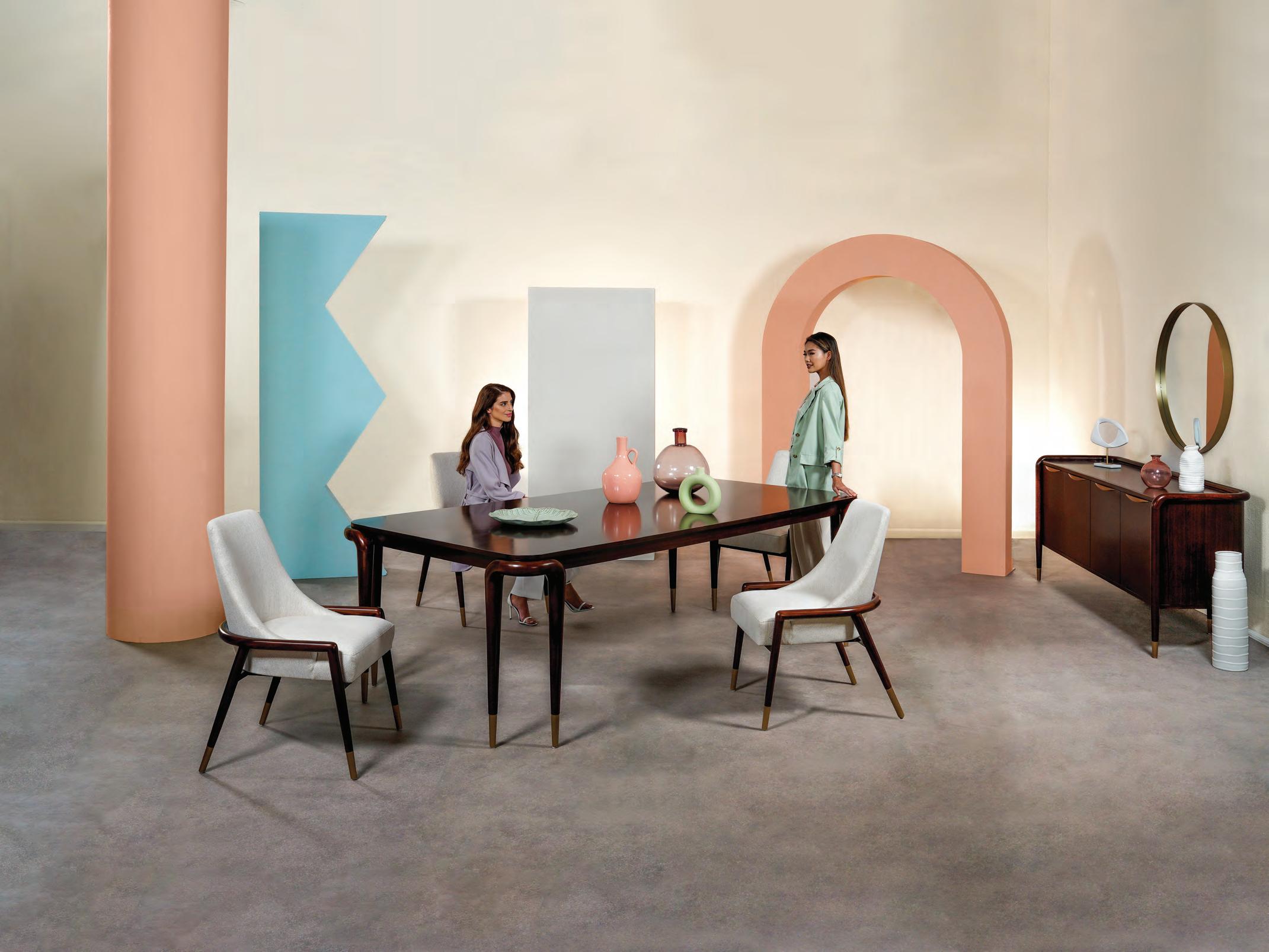
800 PAN (726) | panhomestores.com
PAN EMIRATES IS NOW Introducing the new brand name and identity
Dubai | Abu Dhabi | Al Ain | Sharjah | Fujairah | Ras Al Khaimah
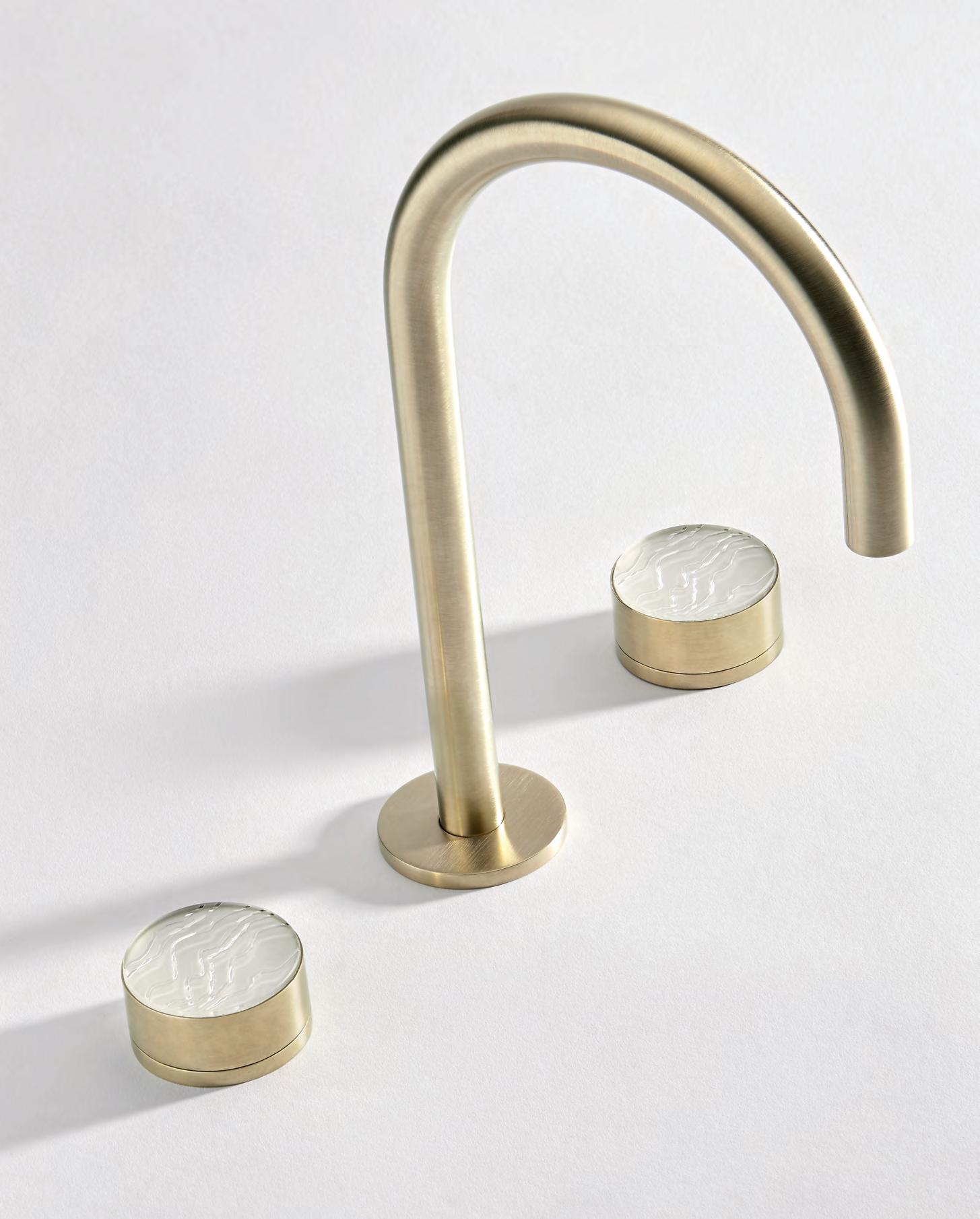

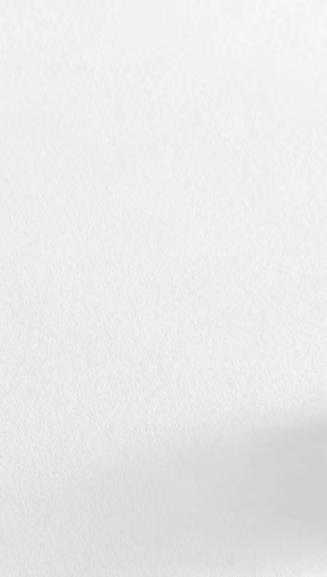
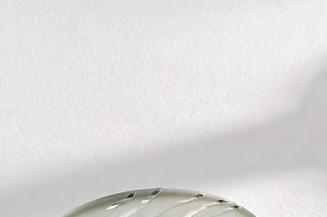
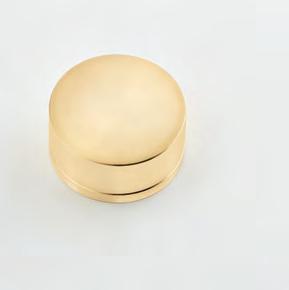
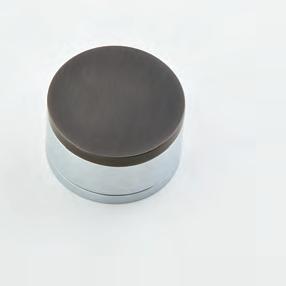
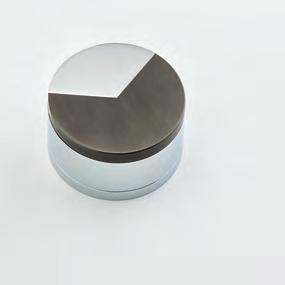
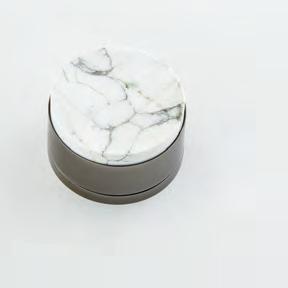

COLLECTION Yoko Ice Yoko Yoko Colors Yoko Delta Yoko Howlite Yoko Delta Howlite PRESENTS THG PARIS - MIDDLE EAST Dubai Design District - Building 1, Office A404 - Dubai, UAE Phone +971 50 845 6003 - contact.me@thg-paris.com KITCHEN AND BATH GALLERY THG Paris Boutique, +971 (0)4 268 6066 Happiness Street, Building 3B, shop 02, City Walk, Dubai WWW.THG-PARIS.COM © THG PARIS 2023Photo Didier Grieu


 Atlas Concorde Studio Dubai -Dubai Design District D3 – Building 8, office 106
Atlas Concorde Studio Dubai -Dubai Design District D3 – Building 8, office 106
































































 Aidan Imanova Editor
Aidan Imanova Editor
 Photo by Young Habibti
Photography by Talib Chitalwala
Photo by Young Habibti
Photography by Talib Chitalwala


 WORDS BY AIDAN IMANOVA
PHOTOGRAPHY BY LOUAY NASSER
WORDS BY AIDAN IMANOVA
PHOTOGRAPHY BY LOUAY NASSER

 WORDS BY AIDAN IMANOVA
WORDS BY AIDAN IMANOVA




















 WORDS BY NUSRAT ALI
WORDS BY NUSRAT ALI




































 WORDS BY KARINE MONIÉ PHOTOGRAPHY BY TALIB CHITALWALA
This formal living space has seating in two segments. In the forefront is the Edra couch with Moroso centre tables placed on a Manchaha rug from Jaipur Rugs, while the ensemble at the back has chairs from Moroso and tables from Josmo. A decorative Flos light hangs on the column. The art and décor objects have been acquired during various sourcing trips with the clients
WORDS BY KARINE MONIÉ PHOTOGRAPHY BY TALIB CHITALWALA
This formal living space has seating in two segments. In the forefront is the Edra couch with Moroso centre tables placed on a Manchaha rug from Jaipur Rugs, while the ensemble at the back has chairs from Moroso and tables from Josmo. A decorative Flos light hangs on the column. The art and décor objects have been acquired during various sourcing trips with the clients
 On one side of this space is casual seating with Secolo sofa and centre tables, jute rug by Jaipur Rugs and a Klove hanging light. A built-in wall cabinet holds memoirs of travel that rest on a terracotta-coloured epoxy floor. In the foreground are dining chairs from Defurn
On one side of this space is casual seating with Secolo sofa and centre tables, jute rug by Jaipur Rugs and a Klove hanging light. A built-in wall cabinet holds memoirs of travel that rest on a terracotta-coloured epoxy floor. In the foreground are dining chairs from Defurn







 The kitchen/breakfast area has a Trident ceramic table by Floris Wubben from Galerie JAG, a stool by Floris Wubben, ceramic vase by Rémi Bracquemond, and small objects by Francesco Balzano. In front of the window is a ceramic vase by Floris Wubben from Galerie JAG
The kitchen/breakfast area has a Trident ceramic table by Floris Wubben from Galerie JAG, a stool by Floris Wubben, ceramic vase by Rémi Bracquemond, and small objects by Francesco Balzano. In front of the window is a ceramic vase by Floris Wubben from Galerie JAG






 WORDS BY KARINE MONIÉ PHOTOGRAPHY BY NICOLE FRANZEN
WORDS BY KARINE MONIÉ PHOTOGRAPHY BY NICOLE FRANZEN





 The dining room has an Alfio Lisi Cone table and Tile Concepts terrazzo flooring; Ernest Farmer for George Nelson chairs with Misia fabric from Angela Brown Ltd; and a vintage Carlo Scarpa light from 1stdibs
The dining room has an Alfio Lisi Cone table and Tile Concepts terrazzo flooring; Ernest Farmer for George Nelson chairs with Misia fabric from Angela Brown Ltd; and a vintage Carlo Scarpa light from 1stdibs

 WORDS BY AIDAN IMANOVA
WORDS BY AIDAN IMANOVA



 WORDS BY AIDAN IMANOVA
WORDS BY AIDAN IMANOVA


 WORDS BY AIDAN IMANOVA
WORDS BY AIDAN IMANOVA





















