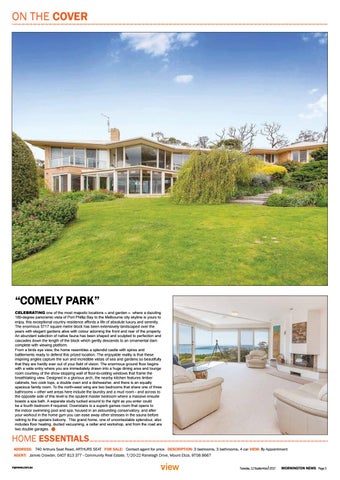ON THE COVER
//////////////////////////////////////////////////////////////////////////////////////////////////////////////////////////////////////////////////////////////////////////////////////////////////////////////////////////////////////////////////////////////////////////////////////////////////////////////////////////////////////////////////////////////////////////////////////////////////////////////////////////
“COMELY PARK” CELEBRATING one of the most majestic locations – and garden – where a dazzling 180-degree panoramic vista of Port Phillip Bay to the Melbourne city skyline is yours to enjoy, this exceptional country residence affords a life of absolute luxury and serenity. The enormous 5717 square metre block has been extensively landscaped over the years with elegant gardens alive with colour adorning the front and rear of the property. An abundant selection of native fauna has been shaped and sculpted to perfection and cascades down the length of the block which gently descends to an ornamental dam complete with viewing platform. From a birds eye view, the home resembles a splendid castle with spires and battlements ready to defend this prized location. The enjoyable reality is that these inspiring angles capture the sun and incredible vistas of sea and gardens so beautifully that they are hardly ever out of your field of vision. The enormous ground floor begins with a wide entry where you are immediately drawn into a huge dining area and lounge room courtesy of the show stopping wall of floor-to-ceiling windows that frame the breathtaking view. Designed in a glorious arch, the nearby kitchen features timber cabinets, two cook tops, a double oven and a dishwasher, and there is an equally spacious family room. To the north-west wing are two bedrooms that share one of three bathrooms – other wet areas here include the laundry and a mud room - and across to the opposite side of this level is the opulent master bedroom where a massive ensuite boasts a spa bath. A separate study tucked around to the right as you enter could be a fourth bedroom if required. Downstairs is a superb games room that opens to the indoor swimming pool and spa, housed in an astounding conservatory, and after your workout in the home gym you can ease away other stresses in the sauna before retiring to the upstairs balcony. This grand home, one of uncontestable splendour, also includes floor heating, ducted vacuuming, a cellar and workshop, and from the road are two double garages. n
HOME ESSENTIALS
//////////////////////////////////////////////////////////////////////////////////////////////////////////////////////////////////////////////////////////////////////////////////////////////////////////////////////////////////////////////////////////////////////////////////////////////////////////////////////
ADDRESS: 740 Arthurs Seat Road, ARTHURS SEAT FOR SALE: Contact agent for price DESCRIPTION: 3 bedrooms, 3 bathrooms, 4 car VIEW: By Appointment AGENT: James Crowder, 0407 813 377 - Community Real Estate, 7/20-22 Ranelagh Drive, Mount Eliza, 9708 8667
_
mpnews.com.au
Tuesday, 12 September, 2017
MORNINGTON NEWS Page 3
