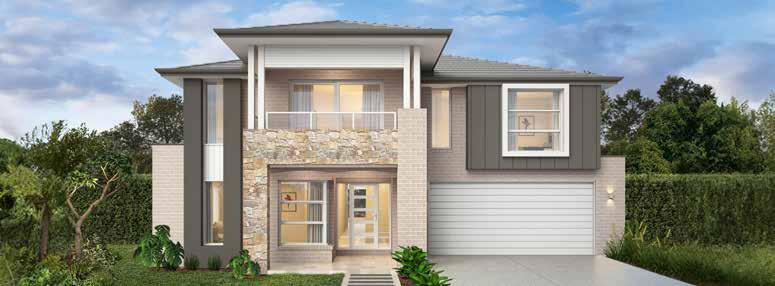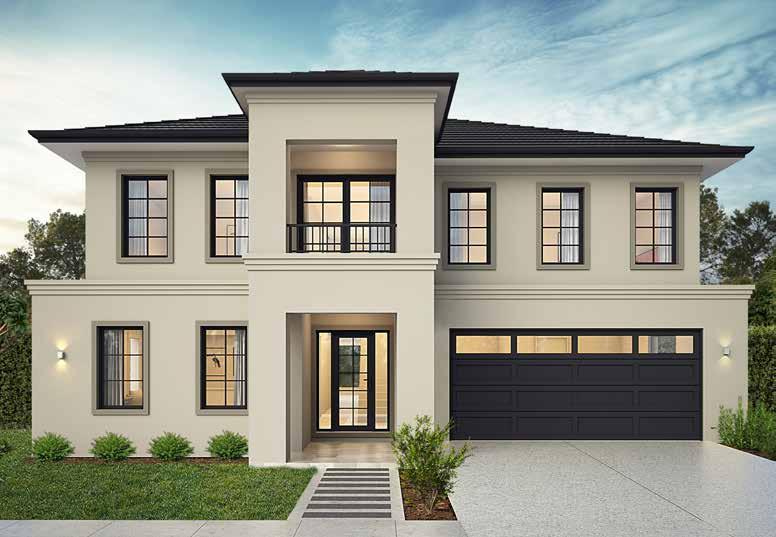











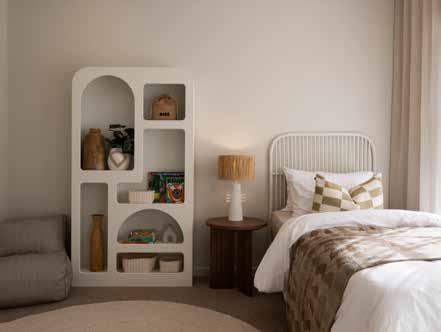

The double storey Sorrento 1 446 is ideal for the modern lifestyle — presenting a floorplan which cleverly includes 6 bedrooms and up to 5.5 bathrooms!
The Sorrento 1 446 places the master suite to the front of the upper level. In a nod to the versatility of the Sorrento design, choose between Option A or Option B for the upper floor — presenting a layout with additional ensuites.
The Sorrento 1 446 is suitable for level sites with a 15.3m frontage or wider and is available in 7 stunning facades — Metro, Executive, Grande, Hamptons, Manhattan, Retro and the brand-new Provincial facade!

A beautiful foyer leads you to a cinemastyle home theatre perfect for movie marathons. Take advantage of the nearby kitchenette/bar nook — fit it out with a fridge and shelves for ultimate snack access!
Adjacent is a guest zone with a spacious bedroom, walk-in robe, and dedicated bathroom. Practical features include an integrated laundry and mudroom, and walk-in linen cupboard, simplifying household tasks. The open-plan kitchen, dining, and family zone, complemented by a dual-entry Butler’s Pantry and nearby bar, is ideal for culinary and social gatherings.
A home office near the kitchen offers a convenient work-from-home space, and the double garage with a storage zone is perfect for weekend hobbies.
Journey upstairs to find a spacious rumpus room, linen cupboard, and a bonus study nook! Surrounding this area are four main bedrooms, each with a walk-in robe, and the main bathroom. The master suite, located at the front of the upper level, features a private deck (in select facades) and a fairy-tale double door entry. This luxurious oasis includes a runway-style walk-in robe and ensuite.
This home comes with many great features:
Variety of open plan living areas
Flexibility to adapt the floor plan
Easy to expand to alfresco area
Smart storage options
Multiple facade options
Mud room
Butler’s pantry
Home theatre
Step into a stunning foyer that guides you to a cinema-style home theatre — with plenty of space for lounges and beanbags. The nearby guest zone features a spacious bedroom, walk-in robe and bathroom! Your visitors will love the nearby kitchenette nook near the home theatre. Practical elements such as an integrated laundry, mudroom, and walk-in linen cupboard streamline everyday household living. The open-plan kitchen, dining, and family area, enhanced by a dual-entry Butler’s Pantry and nearby bar, is perfect for culinary and social events. A home office near the kitchen provides a convenient workspace, and the double garage with a storage area is great for weekend activities.
The upper level transforms family living — with a rumpus room and bonus study nook! In a nod to the vastness of this design the bedrooms have been transformed into individual master suites! Alongside the original master suite with walk-in robe and ensuite, two additional bedrooms each feature a private ensuite and the remaining two bedrooms share a ‘Jack and Jill’ style ensuite. This upper level floorplan exudes luxury!
This home comes with many great features:
Variety of open plan living areas
Flexibility to adapt the floor plan
Easy to expand to alfresco area
Smart storage options
Multiple
Mud room
Butler’s pantry


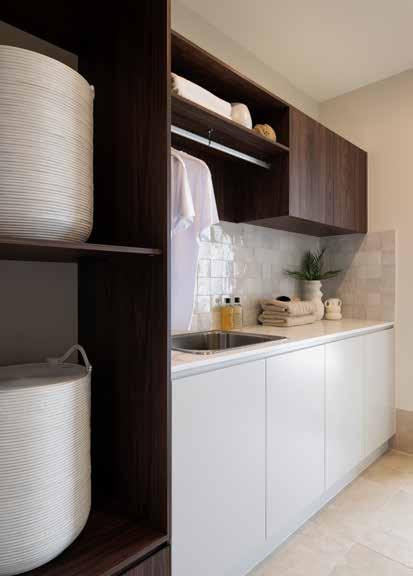

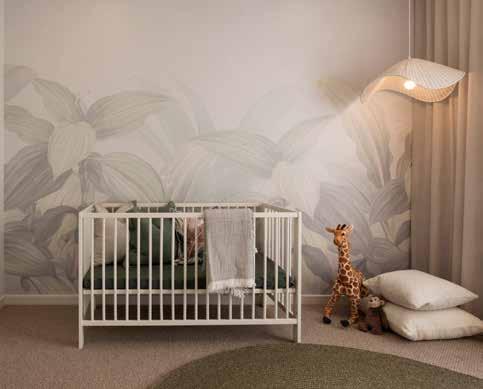
The double storey Sorrento 2 446 is ideal for the modern lifestyle — presenting a floorplan which cleverly includes 6 bedrooms and up to 5.5 bathrooms!
The Sorrento 2 446 places the master suite to the rear of the upper level. In a nod to the versatility of the Sorrento design, choose between Option A or Option B for the upper floor — presenting a layout with additional ensuites.
The Sorrento 2 446 is suitable for level sites with a 15.3m frontage or wider and is available in 7 stunning facades — Metro, Executive, Grande, Hamptons, Manhattan, Retro and the brand-new Provincial facade!

A stunning foyer welcomes you, immediately drawing your attention to the home theatre — which cleverly includes a kitchenette nook for snack storage! Guests will feel at home in the Sorrento 2 446 — the nearby guest zone incorporates a spacious bedroom, walk-in robe and bathroom. A standout floorplan feature is the integrated laundry and mudroom, with a nearby walkin linen ensuring ample storage space for towels and sheets. Culinary entertaining comes alive to the rear of the lower level, with an open-plan kitchen, dining and family area complemented by a dual-entry Butler’s Pantry. Completing the lower level is a spacious home office with convenient access to the kitchen and powder room. Ascending the stairs, you are welcomed by double doors into the luxurious master suite. This suite boasts a celebrityworthy walk-in robe that leads to a wellappointed ensuite. Each of the four spacious bedrooms includes its own walkin robe and has easy access to the main bathroom. At the front of the upper level, you’ll find a spacious rumpus room, with an adjoining deck (in select facades), making it the perfect teenage retreat. A bonus study nook completes the upper level of the Sorrento 2 446.
This home comes with many great features:
Variety of open plan living areas
Flexibility to adapt the floor plan
Easy to expand to alfresco area
Smart storage options
Multiple facade options
Mud room
Butler’s pantry
Home theatre
Option B floorplan: additional ensuite
6
The Sorrento 2 446 lower level ignites the modern lifestyle — welcoming you with a gorgeous foyer. A spacious home theatre features a kitchenette nook, which is cleverly placed for the nearby guest zone. Bedroom 6 includes a walk-in robe and access to the nearby dedicated bathroom. Incredibly functional, an integrated laundry and mud room provides ingress from the garage, with access granted to the Butler’s Pantry — ideal for arriving home with groceries. A stunning open-plan kitchen, meals and dining precinct to the rear is complemented by the optional adjoining alfresco, which is perfect for summer BBQ events.
Luxury unfolds across the upper level, with the main bedrooms transformed into individual master suites! Alongside the original master suite with walk-in robe and ensuite, two additional bedrooms each feature a private ensuite and the remaining two bedrooms share a ‘Jack and Jill’ style ensuite. To the front of the upper level, explore the rumpus room and bonus study nook — the ideal teen retreat.
This home comes with many great features:
Variety of open
Flexibility to adapt the floor plan
Easy to expand to alfresco area
Smart storage options
Multiple facade options
Mud room
Butler’s pantry
Home theatre






