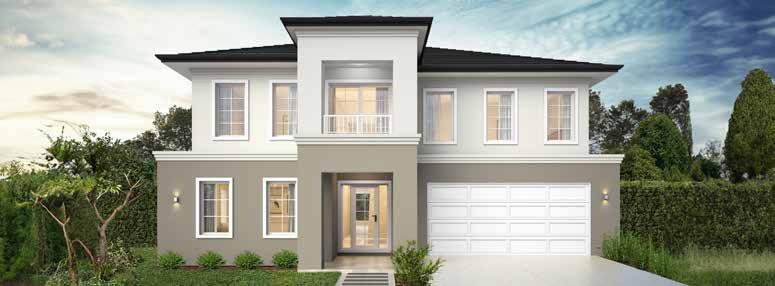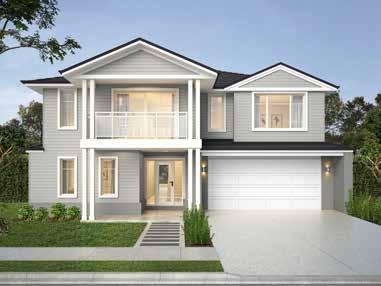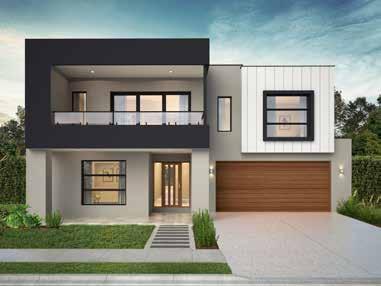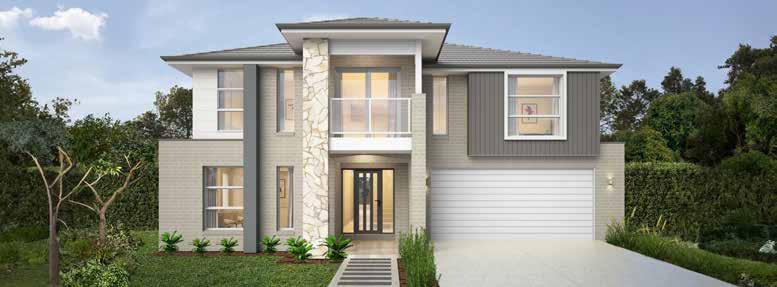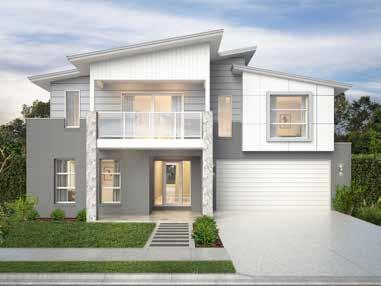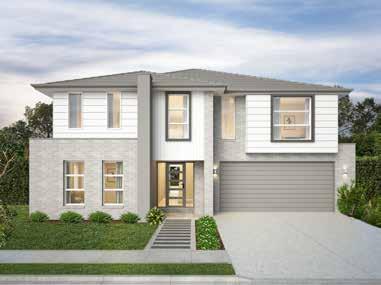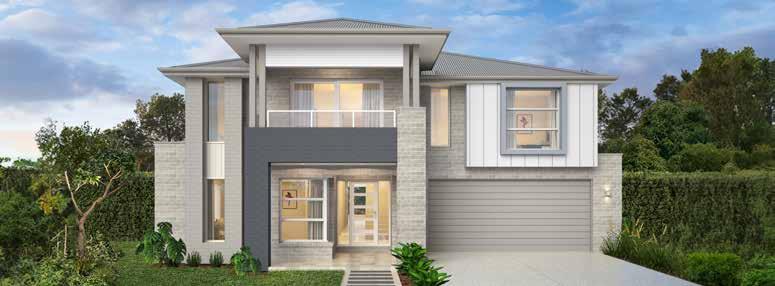








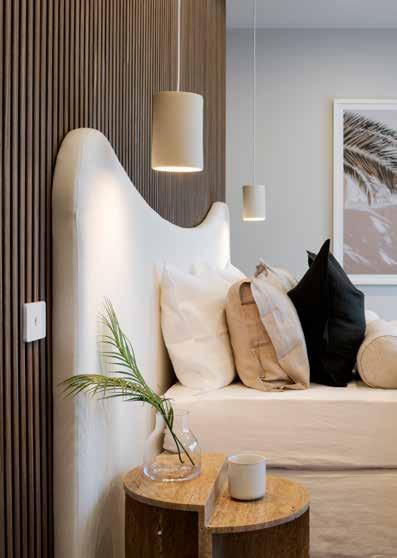
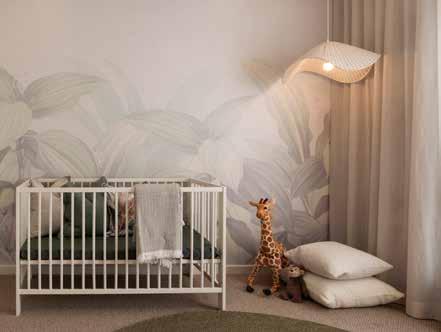
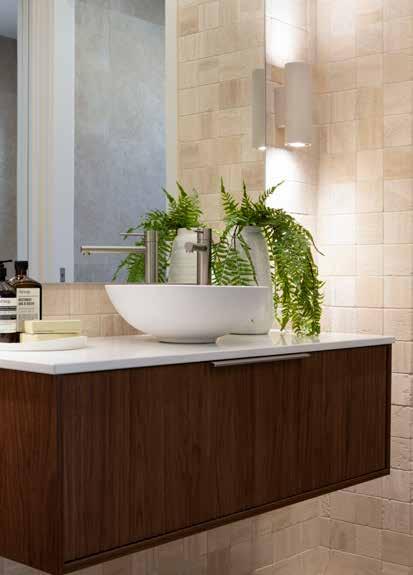

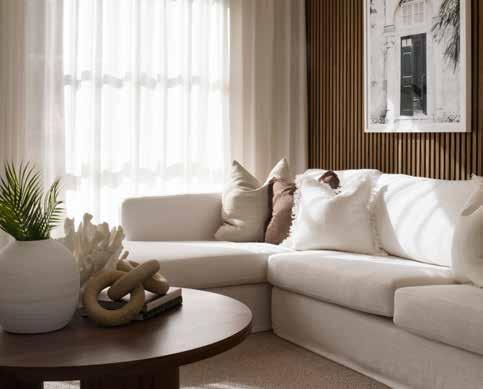
An expansive symphony of space and sophistication — introducing Montgomery Homes grandest design yet!
The double storey Sorrento 1 418 is ideal for the modern lifestyle — presenting a floorplan which cleverly includes 6 bedrooms and up to 5.5 bathrooms.
The Sorrento 1 418 places the master suite to the front of the upper level. In a nod to the versatility of the Sorrento design, choose between Option A or Option B to the upper floor — presenting a layout with additional ensuites.
The Sorrento 1 418 is suitable for level sites with a 14.5m frontage or wider and is available in 7 stunning facades — Metro, Executive, Grande, Hamptons, Manhattan, Retro and the brand-new Provincial facade!
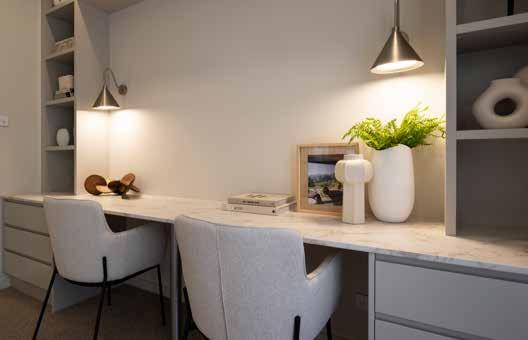
Delivering a sense of luxury and sophistication, a stunning foyer welcomes you to the home theatre — the first living space in the expansive floorplan. Adjacent is a spacious guest bedroom with a dedicated bathroom and walk-in robe. An integrated laundry, mudroom, and walk-in linen cupboard streamline daily tasks such as laundry and cleaning, with the mudroom providing internal access from the double garage. The heart of the home is the magnificent kitchen, dining, and family entertainment area, complete with Butler’s Pantry. The optional adjoining alfresco area allows for seamless indooroutdoor living, and a dedicated bar in the kitchen keeps your favourite beverages chilled. A spacious home office near the kitchen facilitates easy transitions from lunch breaks to afternoon meetings.
The upper floor hosts a spacious rumpus room, walk-in linen cupboard and a bonus study nook. Each of the four bedrooms features a walk-in robe and are conveniently placed near the main bathroom. The master suite is secluded at the front of the upper floor, with select facades granting a private deck for ultimate luxury! Completing the master suite is a dual-entry walk-in robe and ensuite.
This home comes with many great features:
Variety of open plan living areas
Flexibility to adapt the floor plan
Easy to expand to alfresco area
Smart storage options
Multiple facade options
Mud room
Butler’s pantry
Home theatre
Option B floorplan: additional ensuite
6
Enter through a breathtaking foyer that leads you to a cinema-style home theatre, offering ample room for lounges and beanbags. The nearby guest area boasts a spacious bedroom complete with a walkin robe and dedicated bathroom. The bar nook near the home theatre adds a touch of convenience. Everyday living is made effortless with practical features like an integrated laundry, mudroom, and walkin linen cupboard. The open-plan kitchen, dining, and family area, complemented by a dual-entry Butler’s Pantry and a nearby bar, is ideal for both culinary creations and social gatherings. A home office conveniently located near the kitchen provides a perfect workspace, while the double garage with a storage area is ideal for weekend adventures.
The upper level elevates family living with a rumpus room and a bonus study nook. Each bedroom has been transformed into a private retreat, with the original master suite featuring a walk-in robe and ensuite. Two additional bedrooms come with private ensuites, and the remaining two bedrooms share a ‘Jack and Jill’ style ensuite, emphasising the luxurious design.
This home comes with many great features:
Variety of open plan living areas
Flexibility to adapt the floor plan
Easy to expand to alfresco area
Smart storage options
Multiple facade options
Mud room
Butler’s pantry
Home theatre
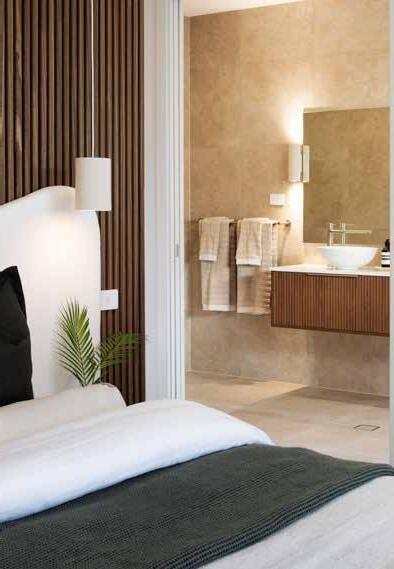
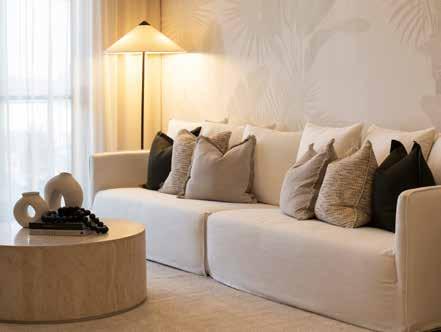
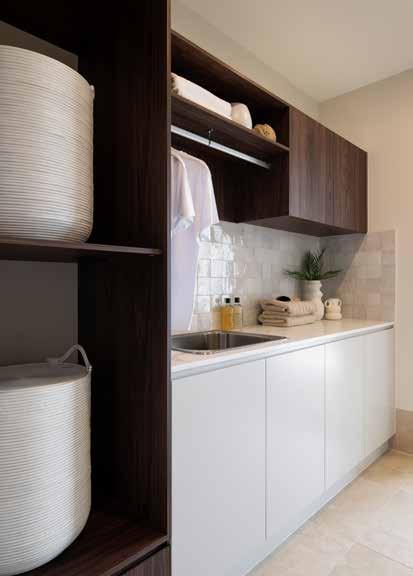
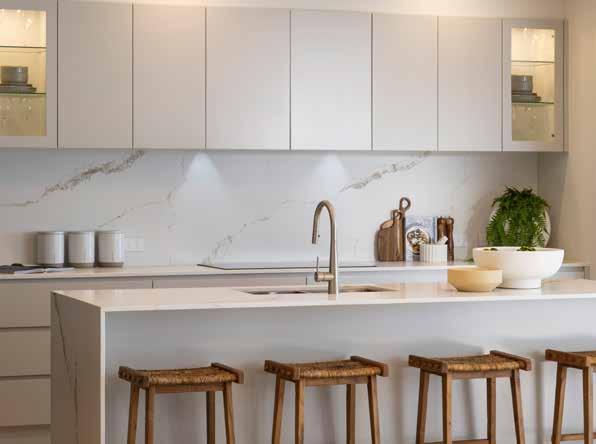
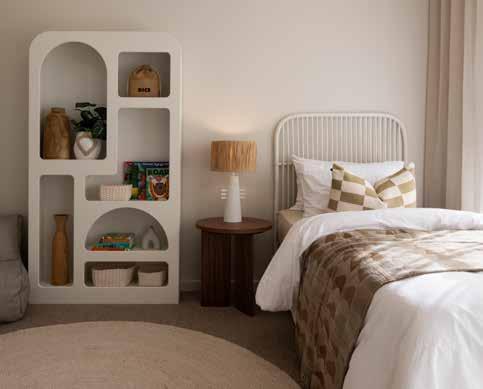
An expansive symphony of space and sophistication — introducing Montgomery Homes grandest design yet!
The double storey Sorrento 2 418 is ideal for the modern lifestyle — presenting a floorplan which cleverly includes 6 bedrooms and up to 5.5 bathrooms.
The Sorrento 2 418 places the master suite to the front of the upper level. In a nod to the versatility of the Sorrento design, choose between Option A or Option B to the upper floor — presenting a layout with additional ensuites.
The Sorrento 2 418 is suitable for level sites with a 14.5m frontage or wider and is available in 7 stunning facades — Metro, Executive, Grande, Hamptons, Manhattan, Retro and the brand-new Provincial facade!
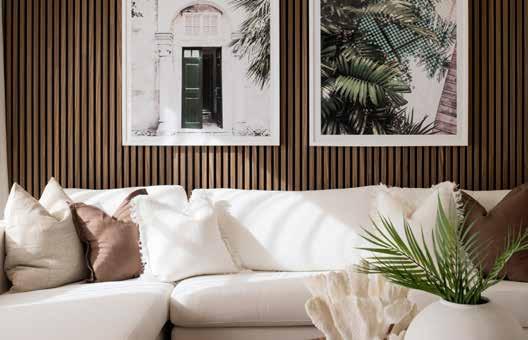
6
Entering through a breathtaking foyer, be greeted by a double door entry to the home theatre — with a convenient bar nook for snacks and drinks! Cleverly set up for guests, the adjoining bedroom includes a walk-in robe and access to a dedicated bathroom. Amplifying the modern lifestyle, an integrated laundry and mudroom is coupled with a walk-in linen cupboard and powder room. To the rear of the lower level, be inspired by an expansive open-plan kitchen, dining and family area — complete with a dual-entry Butler’s Pantry. A nearby spacious home office makes working from home a breeze!
Ascend the stairs, immediately welcomed to the master suite through a double-door entry. An oversized walk-in robe leads you to the luxurious ensuite. Each of the four main bedrooms to the upper level feature a walk-in robe and are located near the main bathroom. A bonus rumpus room and study are situated to the front of the upper level, with an adjoining deck (in select facades) making it the perfect teenager retreat!
This home comes with many great features:
Variety of open plan living areas
Flexibility to adapt the floor plan
Easy to expand to alfresco area
Smart storage options
Multiple facade options
Mud room
Butler’s pantry
Home theatre
Option B floorplan: additional ensuite
6 Bed 5.5 Bath 2 Park
Ovidel is sint labore, simusam usdae. Eptatii squidun destotae voluptat voluptat. The Sorrento 2 418 lower level is ideal for family living. A spacious home theatre includes a bonus bar nook, and introduces the guest zone which includes a walk-in robe and dedicated bathroom. Providing ingress from the garage, an integrated laundry and mudroom are complemented by the nearby walk-in linen cupboard and powder room. The optional alfresco adjoins an open-plan kitchen, dining and meals area — complete with a dual entry Butler’s Pantry.
Explore the upper level — a luxurious layout which sees the main bedrooms transformed into individual master suites. Alongside the original master suite with walk-in robe and ensuite, two additional bedrooms feature a private ensuite, with the remaining two bedrooms sharing a ‘Jack and Jill’ style ensuite. Ideal for teens and older children, the upper level is complete with a bonus rumpus room and study nook.
This home comes with many great features:
Variety of open plan living areas
Flexibility to adapt the floor plan
Easy to expand to alfresco area
Smart storage options
Multiple facade options
Mud room
Butler’s pantry
Home theatre
