








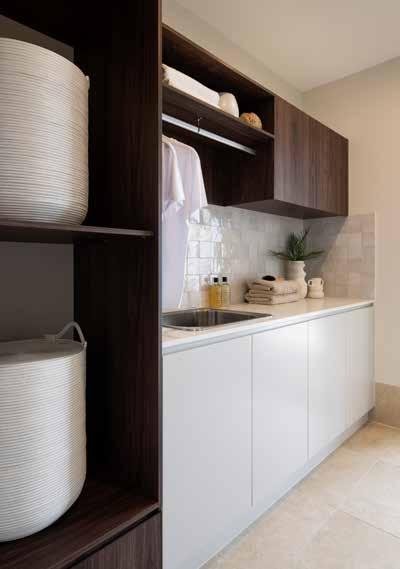




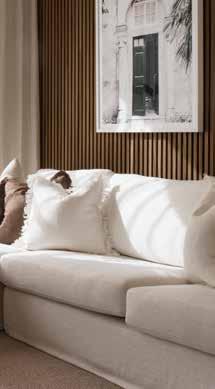
An expansive symphony of space and sophistication — introducing Montgomery Homes grandest design suite yet!
The double storey Sorrento 1 378 is ideal for the modern lifestyle — presenting a floorplan which cleverly includes 6 bedrooms and up to 4.5 bathrooms!
The Sorrento 1 378 places the master suite to the front of the upper level. In a nod to the versatility of the Sorrento design, choose between Option A or Option B for the upper floor — presenting a layout with additional ensuites.
The Sorrento 1 378 is suitable for level sites with a 14.5m frontage or wider and is available in 7 stunning facades — Metro, Executive, Grande, Hamptons, Manhattan, Retro and the brandnew Provincial facade!
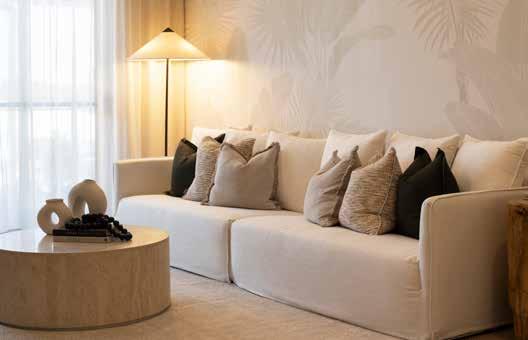
A stunning foyer welcomes you into a cinema-style home theatre, perfect for movie marathons. Adjacent to this entertainment haven is a guest zone featuring a spacious bedroom, walk-in robe, and dedicated bathroom. Practical amenities include an integrated laundry and mudroom, and a walk-in linen cupboard to streamline household tasks. The open-plan kitchen, dining, and family area, enhanced by a Butler’s Pantry and nearby bar nook, is ideal for culinary adventures and social gatherings. A home office near the kitchen provides a convenient workspace, and the double garage with a storage zone is perfect for weekend hobbies.
Ascend the stairs to discover a rumpus room and walk-in linen cupboard. Encircling this area are four main bedrooms, each equipped with a walk-in robe, along with the main bathroom. The master suite, positioned at the front of the upper level, boasts a private deck (available in select facades), walk-in robe and an ensuite for ultimate comfort.
This home comes with many great features:
Variety of open plan living areas
Flexibility to adapt the floor plan
Easy to expand to alfresco area
Smart storage options
Multiple facade options
Mud room
Butler’s pantry
Home theatre
6 Bed 4.5 Bath 2 Park
Enter a breathtaking foyer that leads to a cinema-style home theatre, offering ample space for lounges and beanbags. The adjacent guest zone includes a spacious bedroom, walk-in robe, and bathroom, ensuring comfort and privacy for visitors. Practical features like an integrated laundry, mudroom, and walk-in linen cupboard make daily household tasks effortless. The open-plan kitchen, dining, and family area, complete with a Butler’s Pantry and nearby bar nook, is ideal for culinary delights and social gatherings. A home office situated near the kitchen provides a handy workspace, and the double garage with a storage area is perfect for weekend hobbies.
The upper level floorplan radiates luxury and sophistication! In a nod to the grandeur of the design, two additional ensuites have been included — ‘Jack and Jill’ style to allow access between the four main bedrooms. The original master suite retains a private ensuite and spacious walk-in robe. The bonus rumpus room space completes the upper level.
This home comes with many great features:
Variety of open plan living areas
Flexibility to adapt the floor plan
Easy to expand to alfresco area
Smart storage options
Multiple facade options
Mud room
Butler’s pantry
Home theatre






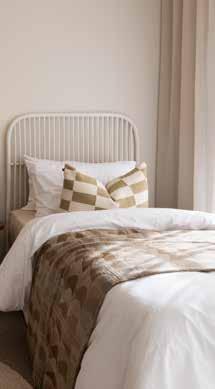
An expansive symphony of space and sophistication — introducing Montgomery Homes grandest design suite yet!
The double storey Sorrento 2 378 is ideal for the modern lifestyle — presenting a floorplan which cleverly includes 6 bedrooms and up to 4.5 bathrooms!
The Sorrento 2 378 places the master suite to the rear of the upper level. In a nod to the versatility of the Sorrento design, choose between Option A or Option B for the upper floor — presenting a layout with additional ensuites.
The Sorrento 2 378 is suitable for level sites with a 14.5m frontage or wider and is available in 7 stunning facades — Metro, Executive, Grande, Hamptons, Manhattan, Retro and the brandnew Provincial facade!
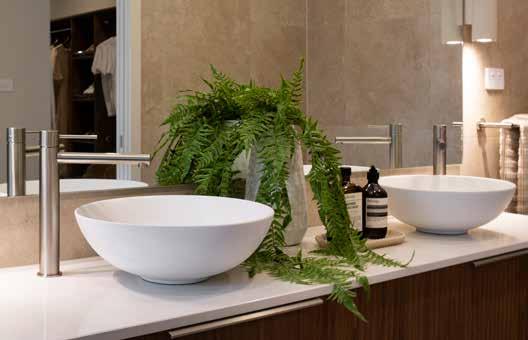
6 Bed 3.5 Bath 2 Park
Greeted by a stunning foyer and leading directly to the home theatre — the Sorrento 2 378 is ideal for family living. The nearby guest wing features a spacious bedroom and walk-in robe, with access to a dedicated bathroom. A highlight of this floorplan is the integrated laundry and mudroom, providing ingress from the garage. Culinary entertaining shines at the rear of the lower level, where an open-plan kitchen, dining, and family area is enhanced by a Butler’s Pantry. The lower level is completed by a spacious home office with easy access to the kitchen and powder room. Ascending the stairs, you are greeted by entry into the luxurious master suite. This suite features an opulent walk-in robe leading to a beautifully appointed ensuite. Each of the four spacious bedrooms includes its own walk-in robe and enjoys easy access to the main bathroom. At the front of the upper level, a generous rumpus room, complete with an adjoining deck (in select facades), offers the perfect teenage retreat.
This home comes with many great features:
Variety of open plan living areas
Flexibility to adapt the floor plan
Easy to expand to alfresco area
Smart storage options
Multiple facade options
Mud room
Butler’s pantry
Home theatre
6 Bed 4.5 Bath 2 Park
The lower level of the Sorrento 2 378 embodies modern living, beginning with a stunning foyer. A spacious home theatre is perfectly situated near the adjacent guest zone. Bedroom 6 features a walkin robe and easy access to the dedicated bathroom. The integrated laundry and mudroom, accessible from the garage, connect directly to the Butler’s Pantry, making grocery unloading a breeze. At the rear, a magnificent open-plan kitchen, meals, and dining area is enhanced by the optional adjoining alfresco, ideal for summer BBQs and entertaining.
The upper level exudes luxury, with two additional ensuites split between the four main bedrooms via a ‘Jack and Jill’ layout. The master suite retains a walk-in robe and private ensuite. At the front of this level, you’ll find a spacious rumpus room, creating the perfect teen retreat.
This home comes with many great features:
Variety of open plan living areas
Flexibility to adapt the floor plan
Easy to expand to alfresco area
Smart storage options
Multiple facade options
Mud room
Butler’s pantry
Home theatre
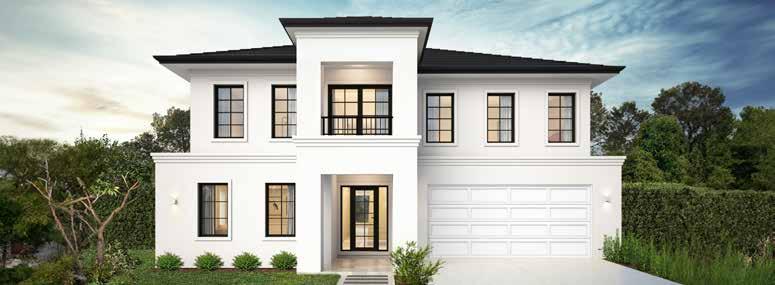
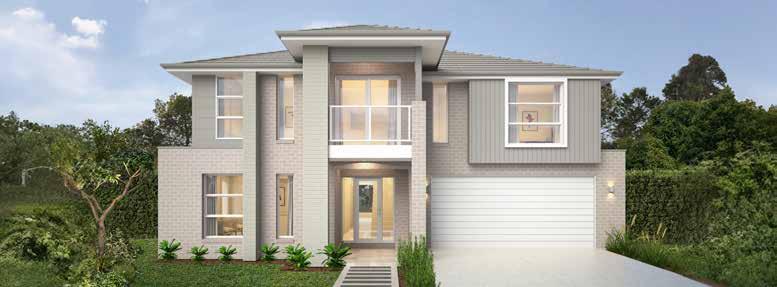



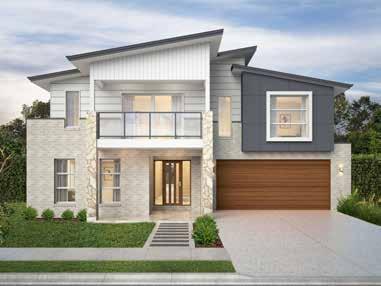

Note: Artist’s impressions and pictures shown in this brochure may not be standard finishes – please refer to standard inclusions list for details. Photographs may depict homes from other design ranges and are used for illustrative purposes only. Manhattan, Hamptons, and Provincial facades, as well as gables, are not available for projects classified under BAL Flame Zone (BAL-FZ) due to certification complexities.
- please read - copyright
