








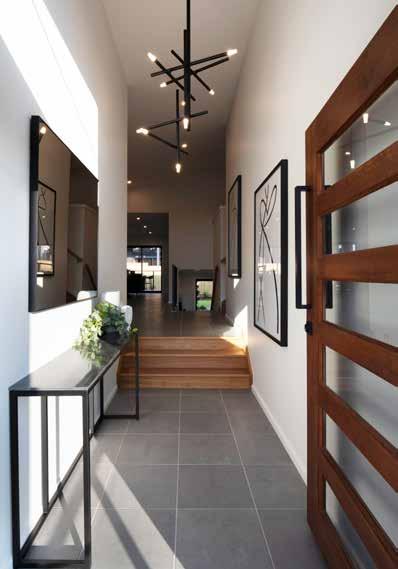

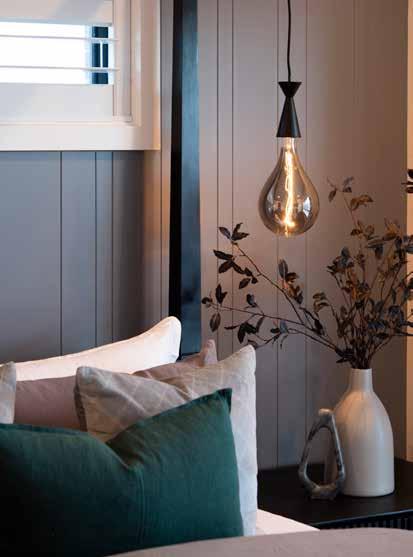


The San Tropez 273 is defined by a stunning porch and raised foyer, giving way to the ultimate living space — a spacious home theatre, open-plan kitchen and family space unfolding to an alfresco area. With internal access to the spacious garage and workshop located on the lower level, it is here you will find the secluded fourth bedroom and additional rumpus space and IT nook — perfect for hosting guests. Luxury living is redefined on the upper level, with a spacious master bedroom, ensuite, and walk-in-robe, plus two bedrooms with convenient access to the main bathroom.
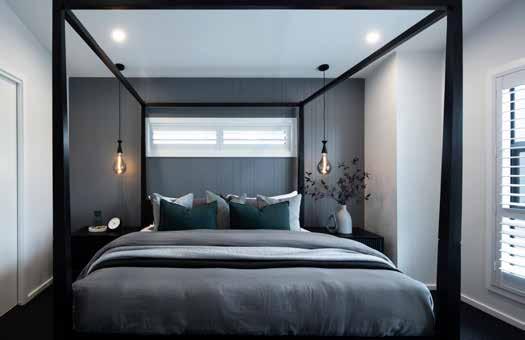
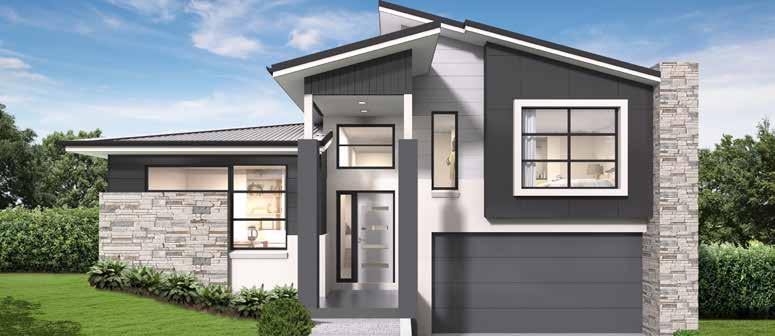

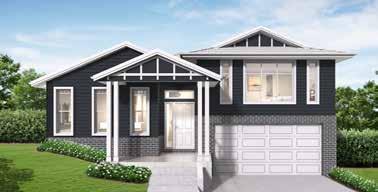

Note: Artist’s impressions and pictures shown in this brochure may not be standard finishes – please refer to standard inclusions list for details. Photographs may depict homes from other design ranges and are used for illustrative purposes only. Manhattan, Hamptons, and Provincial facades, as well as gables, are not available for projects classified under BAL Flame Zone (BAL-FZ) due to certification complexities.