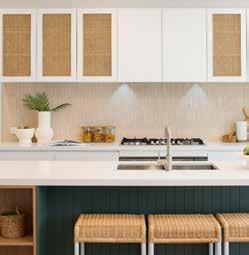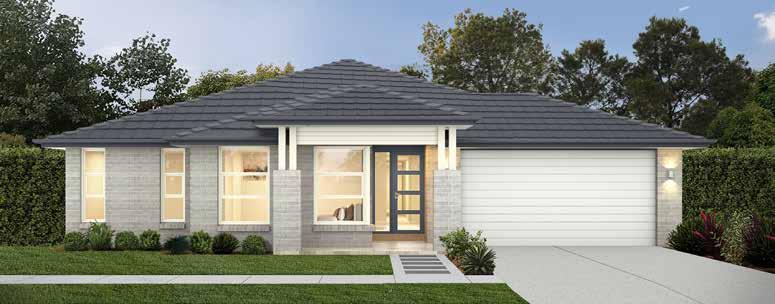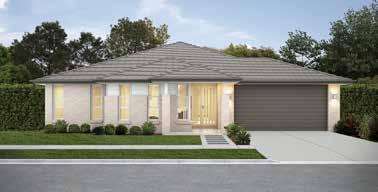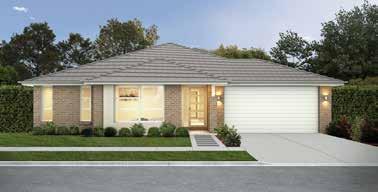








The Kirra 236 is the home for families looking for a single-storey home that offers ample space and style. Secluded from the main living area, the master bedroom is the first room in the house and enjoys a stream of natural light through the front windows. Opposite the home theatre a subtle alcove provides internal access to the garage, conveniently located alongside the laundry and diagonally opposite the walk-in linen
This home comes with many great features: Three living areas Multiple facade options
to expand to alfresco area



Note: Artist’s impressions and pictures shown in this brochure may not be standard finishes – please refer to standard inclusions list for details. Photographs may depict homes from other design ranges and are used for illustrative purposes only. Manhattan, Hamptons, and Provincial facades, as well as gables, are not available for projects classified under BAL Flame Zone (BAL-FZ) due to certification complexities.