








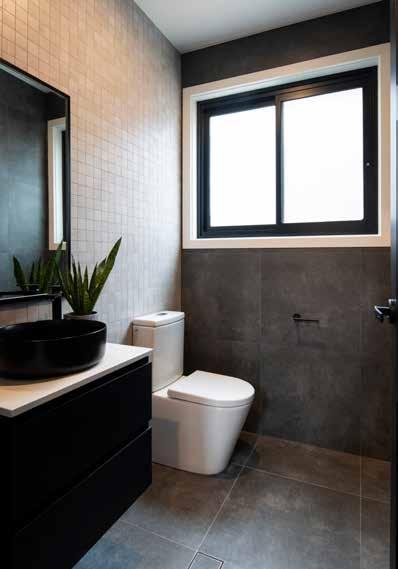
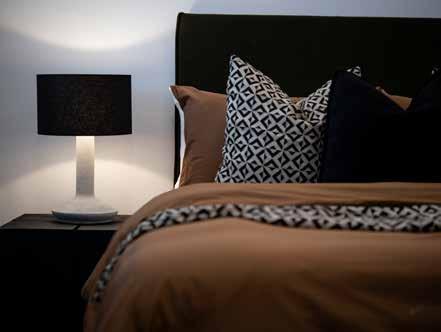
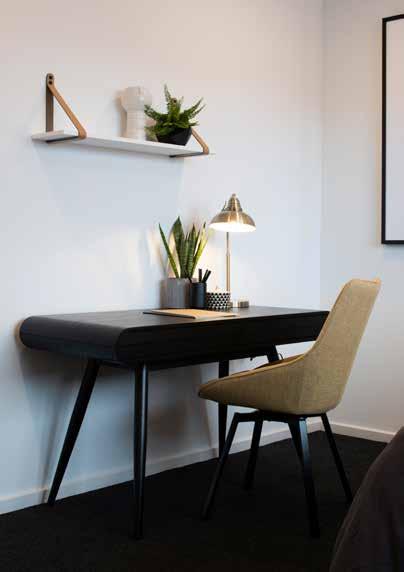


Our sloping site specialist techniques have been applied to our Corsica range to develop a stylish home design that caresses the natural curve of your steep, uphill sloping site. The Corsica is a full split-level home design that provides multiple living areas which makes it perfect for big families who appreciate space to retreat as well as spend time together.
Our renowned split-level technique can result in flatter driveways, more manageable retaining walls, and will drastically improve your street appeal.
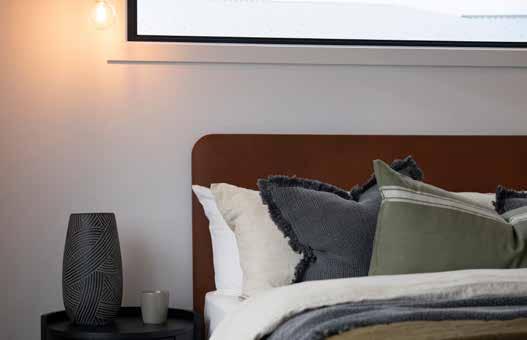
Corsica 1 235 -
Spread over two levels, the Corsica 1 235 features four spacious bedrooms and two bathrooms. With three separate living areas, the upper level embraces the family space by creating a contemporary and functional open plan kitchen, living area and alfresco — plus, a generous home theatre which flows seamlessly to the front deck. The seclusion of the fourth
and rumpus room to the
level flurry.
Our specially designed homes for sloping sites feature many benefits:
Abundant natural light and air-flow
Separate living areas on different levels
Preserve natural drainage Enhance outlooks and views
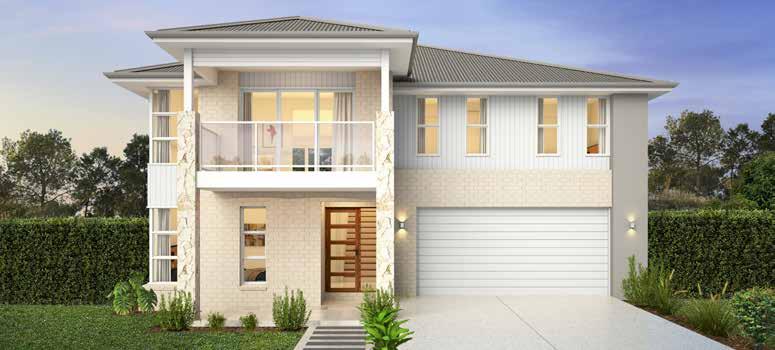
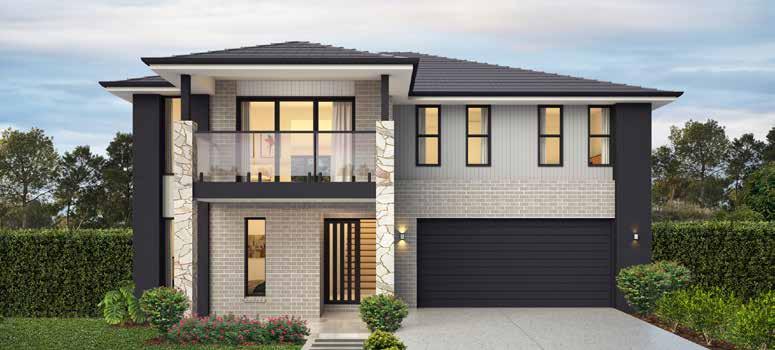
Note: Artist’s impressions and pictures shown in this brochure may not be standard finishes – please refer to standard inclusions list for details. Photographs may depict homes from other design ranges and are used for illustrative purposes only. Manhattan, Hamptons, and Provincial facades, as well as gables, are not available for projects classified under BAL Flame Zone (BAL-FZ) due to certification complexities.