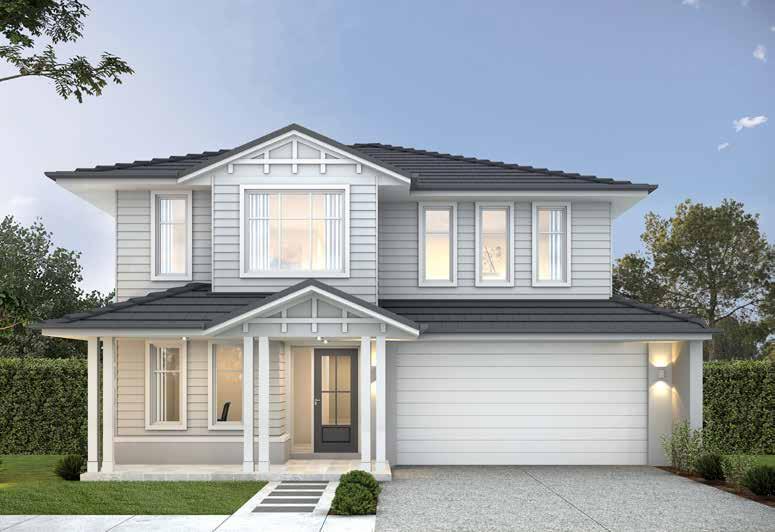


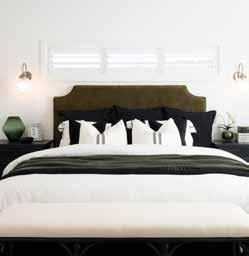






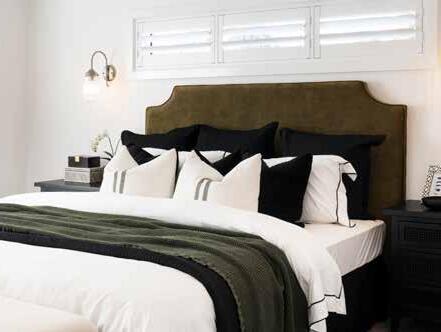
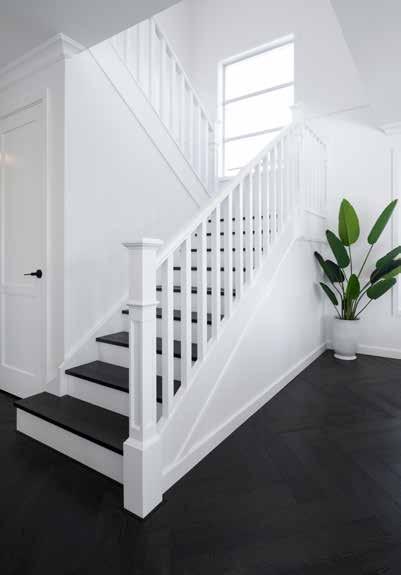

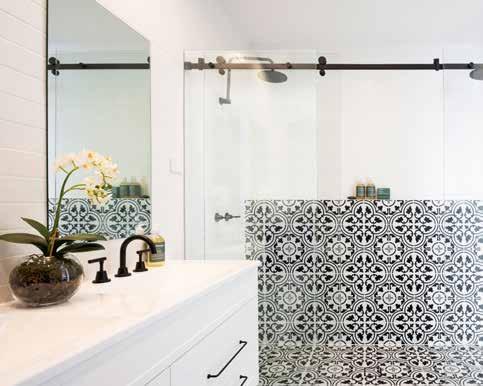
The Byron suite of double-storey home designs is both sophisticated and practical.
Suitably crafted for level sites, the Byron 295 is ideal for sites with a 12.9m frontage (or 12.2m if zero lot applicable) or wider.
Each featuring unique street appeal, this home design is available in four facade options — your Montgomery Home will be stylish and striking.
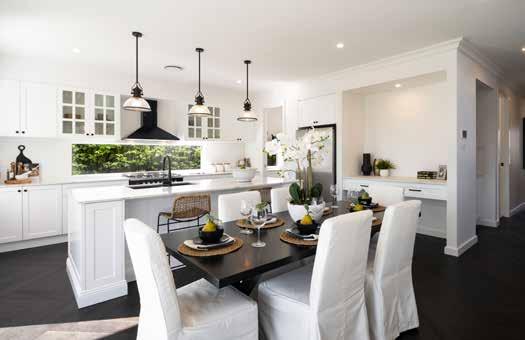
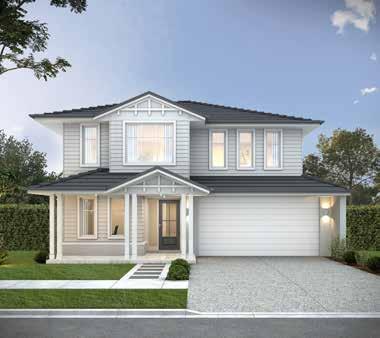
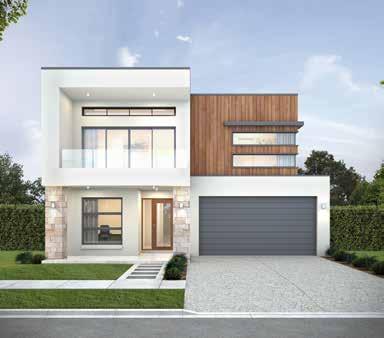

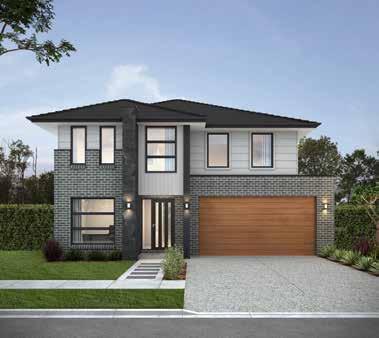
Note: Artist’s impressions and pictures shown in this brochure may not be standard finishes – please refer to standard inclusions list for details. Photographs may depict homes from other design ranges and are used for illustrative purposes only. Manhattan, Hamptons, and Provincial facades, as well as gables, are not available for projects classified under BAL Flame Zone (BAL-FZ) due to certification complexities.