



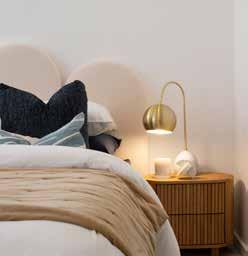






The Avoca 245 is a single storey design perfectly suited for level sites with a 14.4m frontage or wider. The design features two living areas, including a separate home theatre room, and four bedrooms.
A highlight of this home is the modern and functional mud room to help keep dirt and mess at the door. The mud room provides ingress from the garage to the contemporary Butlers pantry — a convenient access point for arriving home with groceries, school bags and
This home comes with many great features: Variety of open plan living areas Flexibility to adapt the floor plan Easy to expand to alfresco area
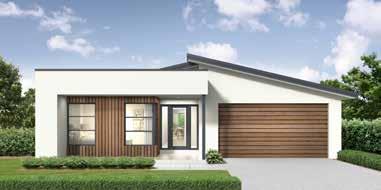
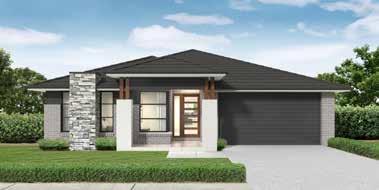
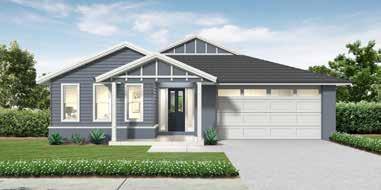
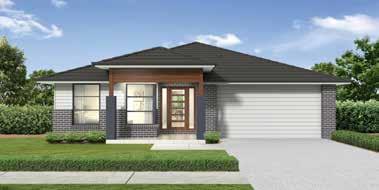
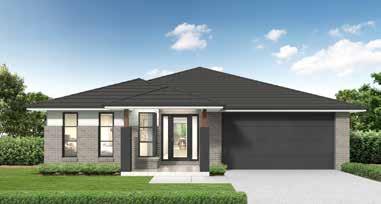
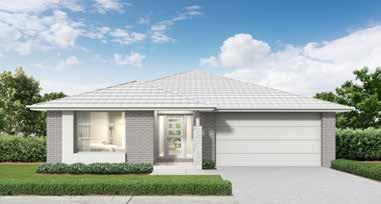
Note: Artist’s impressions and pictures shown in this brochure may not be standard finishes – please refer to standard inclusions list for details. Photographs may depict homes from other design ranges and are used for illustrative purposes only. Manhattan, Hamptons, and Provincial facades, as well as gables, are not available for projects classified under BAL Flame Zone (BAL-FZ) due to certification complexities.