

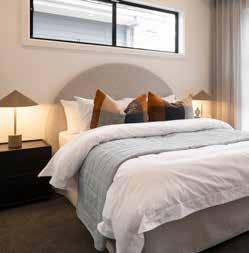
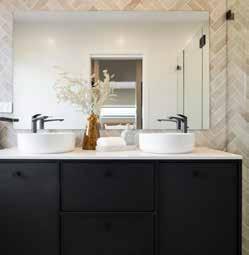





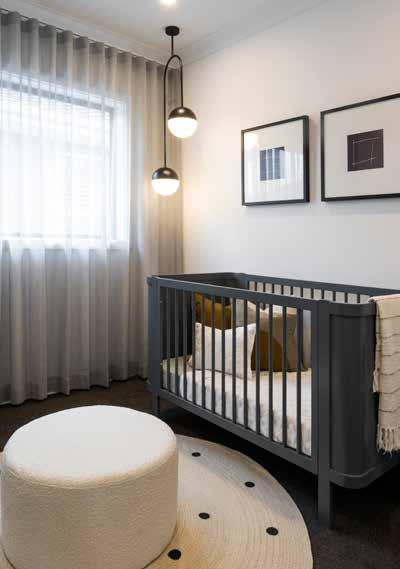
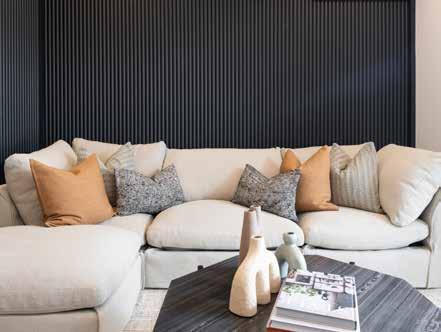
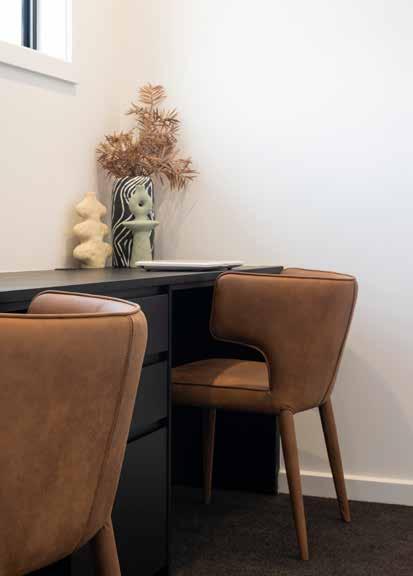
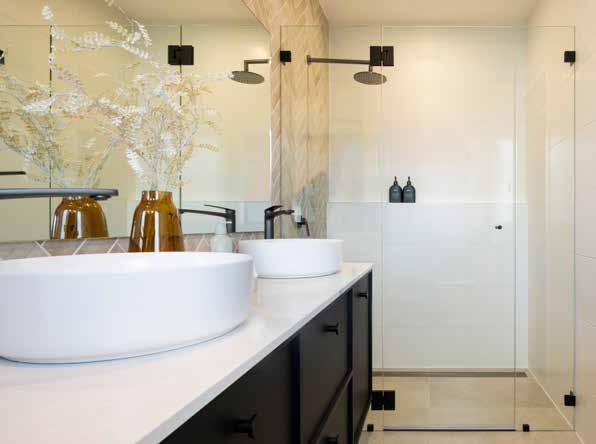
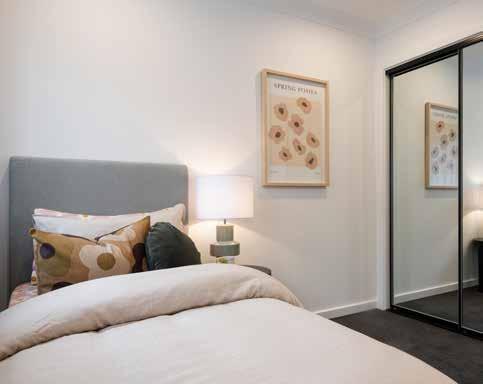
The Apollo 211 is Montgomery Homes’ newest doublestorey design tailored for narrow blocks 9.0m or wider. Cleverly spread across two levels — multiple living spaces and roomy bedrooms means everyone has space to rest and rejuvenate. The Apollo 211 features a choice of five beautiful facade options.

The Apollo 2 211 sees placement of the master bedroom to the rear of the upper level — alongside the aforementioned luxurious features of this floorplan. With the main entertaining spaces on the lower level, this home is perfect for families and couples who love to entertain. An open-plan kitchen, meals and family zone is complemented with a nearby Butler’s Pantry and alfresco. This alternate
grants flexibility to homeowners for the upper level, whilst maintaining the
This home comes with many great features:
of open plan living areas
facade options
storage options
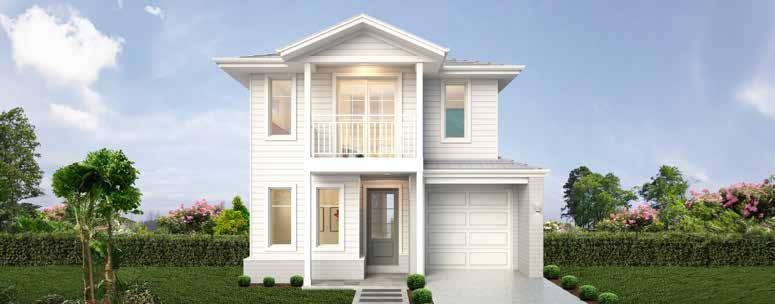
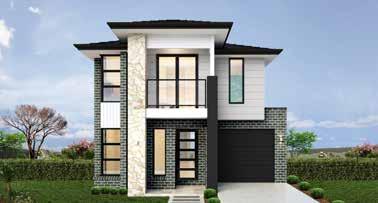


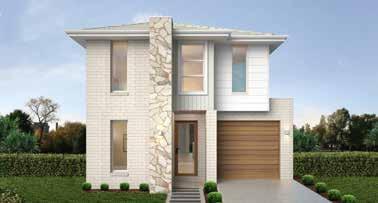
Note: Artist’s impressions and pictures shown in this brochure may not be standard finishes – please refer to standard inclusions list for details. Photographs may depict homes from other design ranges and are used for illustrative purposes only. Manhattan, Hamptons, and Provincial facades, as well as gables, are not available for projects classified under BAL Flame Zone (BAL-FZ) due to certification complexities.