HOSPITALITY EXPERIENCE & DESIGN

ART’OTEL BATTERSEA POWER STATION – LONDON • ENNISMORE • THE CŌMODO – BAD GASTEIN
Ito wall light in Matt White, with wireless and USB device charging astrolighting.com
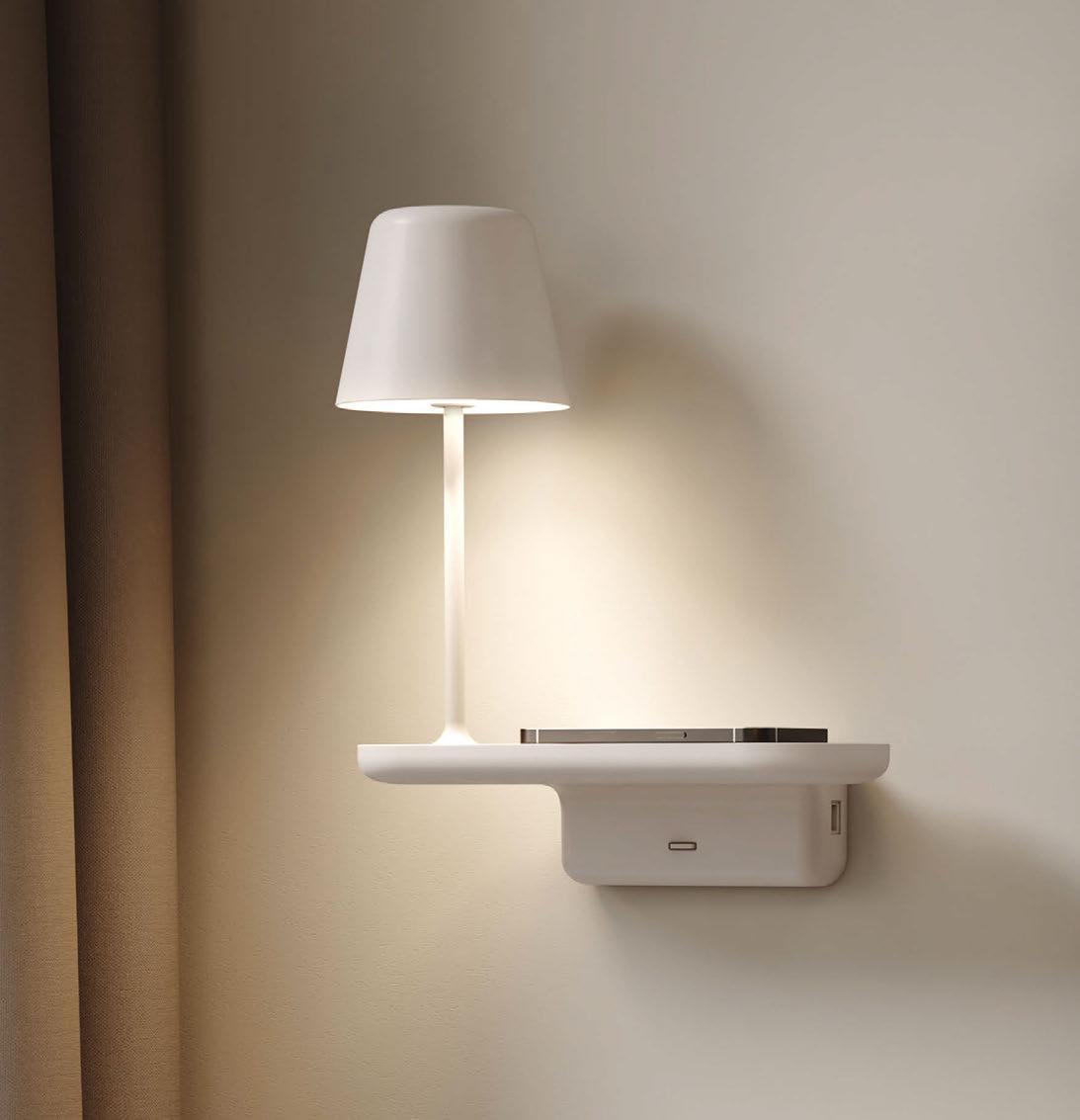
Meeting... Ennismore 046
As Ennismore’s joint venture with Accor approaches its third year, those at the helm reveal how the partnership is shaping up and why brand differentiation is fundamental to its future success.
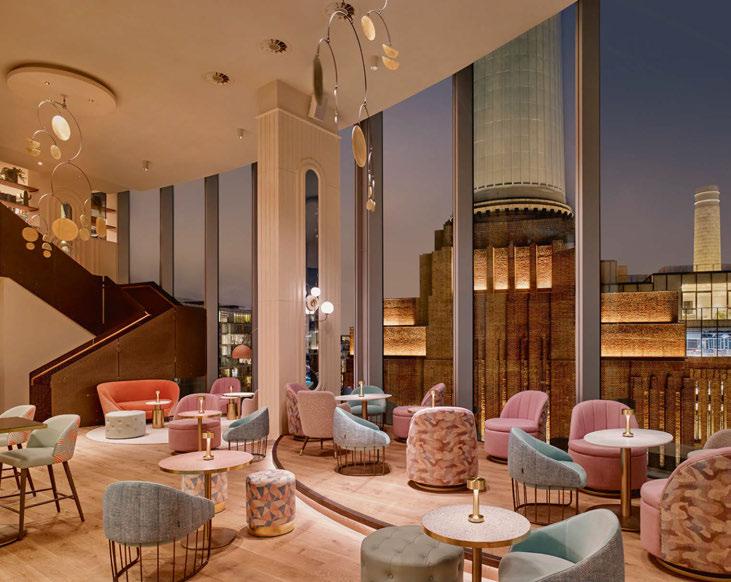

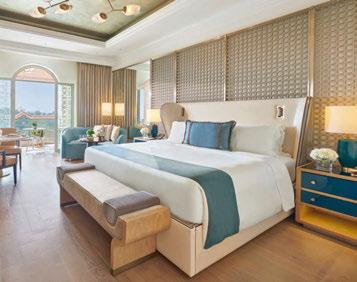
Meeting... Rowena Hockin 052
With the desire for local experiences on the rise, the Curatorial Director of Bar Studio explains the process of evoking a sense of place through design.
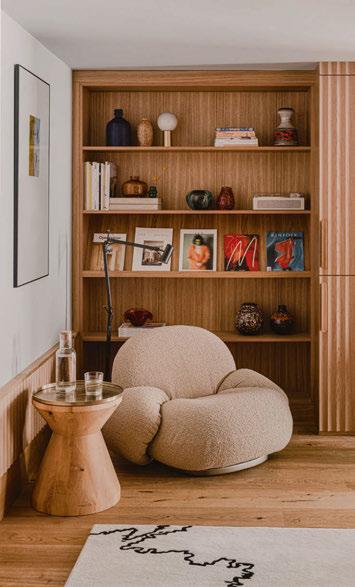
003 CONTENTS ISSUE 108 HOTEL REVIEWS The Cōmodo 066 Bad Gastein Art’otel Battersea 072 London Capella 078 Sydney R48 Hotel & Garden 084 Tel Aviv Six Senses 091 Rome Emirates Palace Mandarin Oriental 096 Abu Dhabi LOCATION REPORT DOHA Katara Towers 104 The Chedi Katara Hotel & Resort 111 The Ned 116 FEATURES
091 096 072 © John Athimaritis ©
Pion Studio
066
© Matthew Shaw
FEATURES
Sowing the Seeds
126
As green space rises on the list of requirements for today’s traveller, the role of landscape architecture in hospitality experience and design is becoming more important than ever.
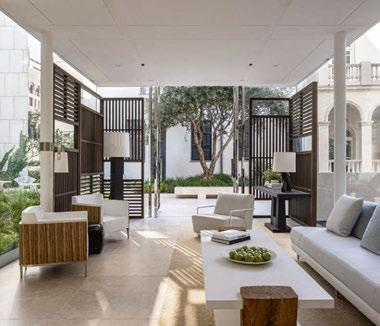
Into The Wild
132
With guests seeking experiential stays to escape the hustle and bustle, traditional hotels are expanding their offer to include lodges, cabins, camps and treehouses that foster a connection with nature.
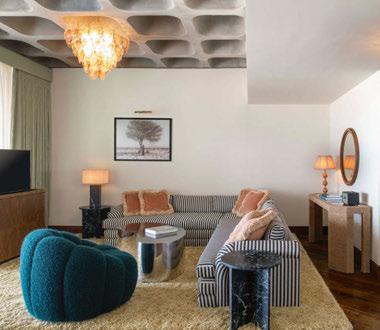
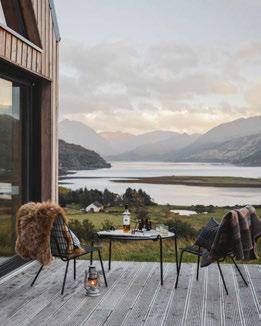
Spotlight... Stellar Works
154
Stellar Works envisions the guestroom of the future, partnering with industrial designer Tej Chauhan to develop a kit of parts.
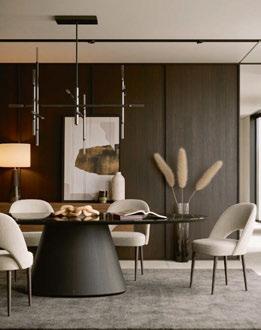
REGULARS
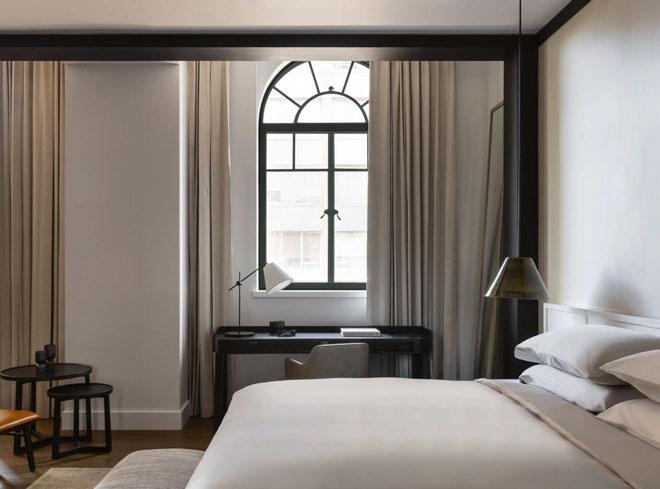
004
ISSUE
CONTENTS
108
Check-In 028 Drawing Board 030 The Lobby 055 Design Details 124 Business Centre 144 Lighting & Control 161 Spa & Wellness 174 Specifier 177 Check-Out 194 ©
132 078 084 161 116
Joe Chua Agdeppa
© Timothy Kaye
© Amit Geron
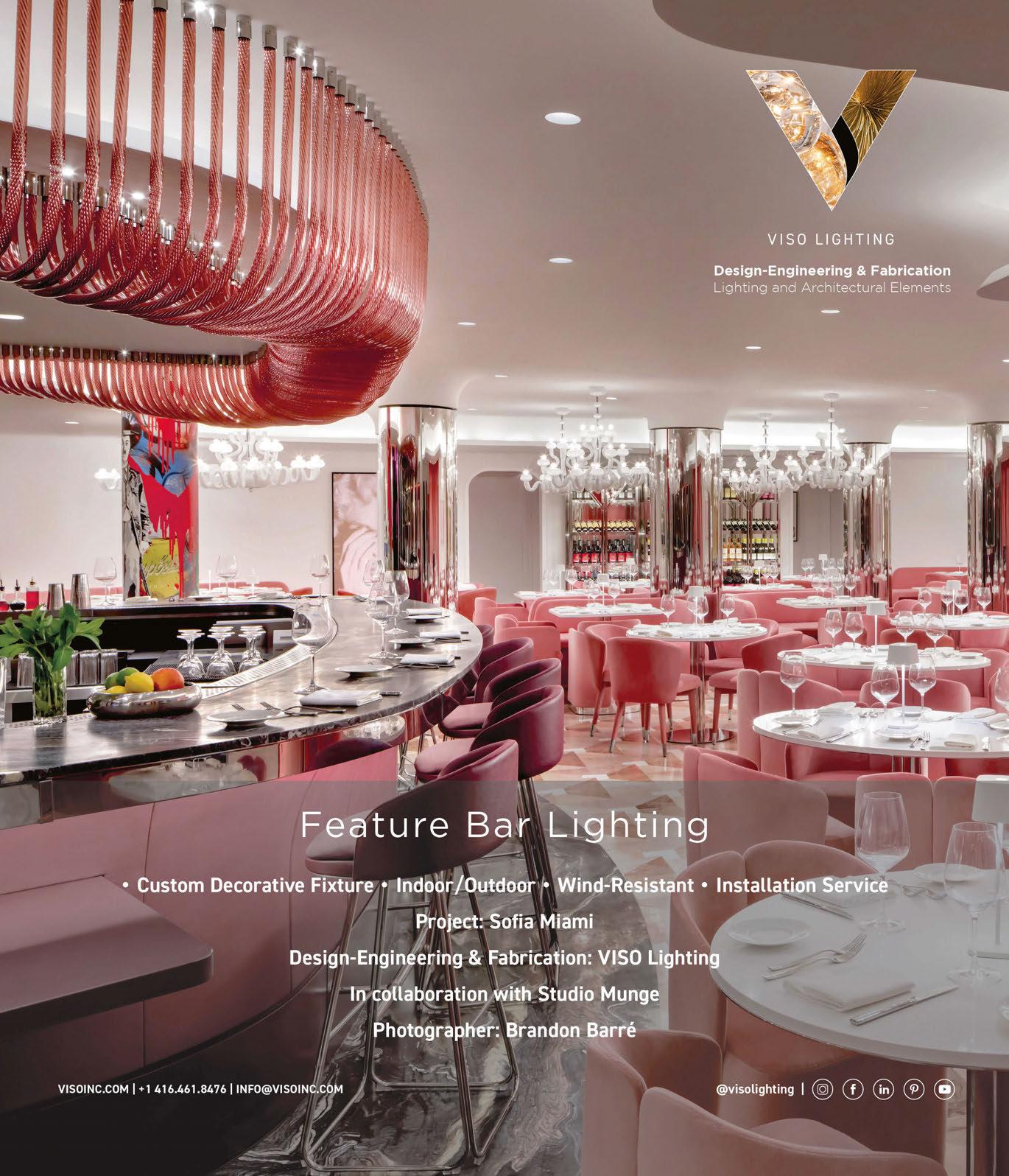
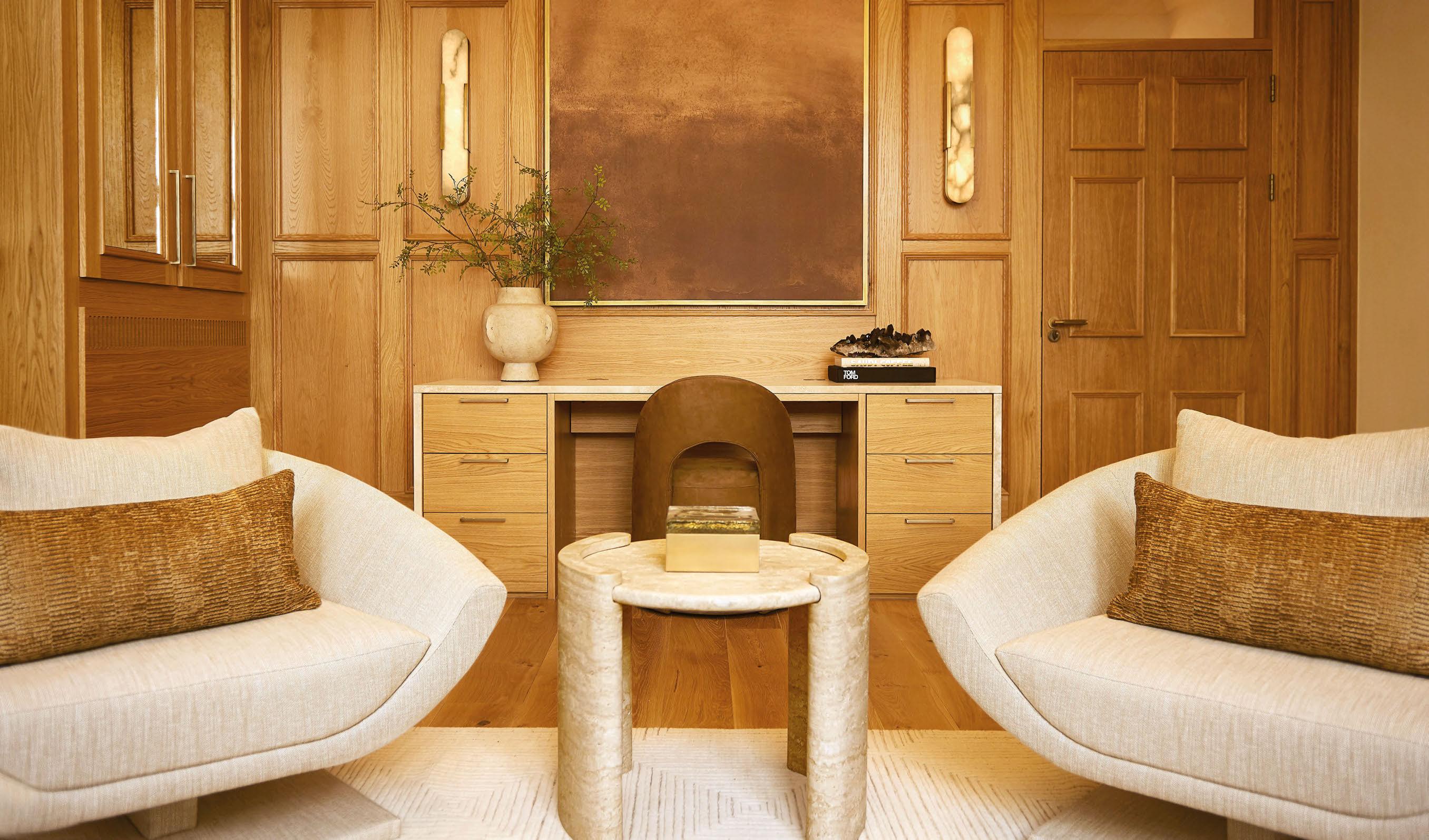

RH.COM/CONTRACT
Elite Body Sculpture, Harley Street, London, UK
Create, innovate. Design.
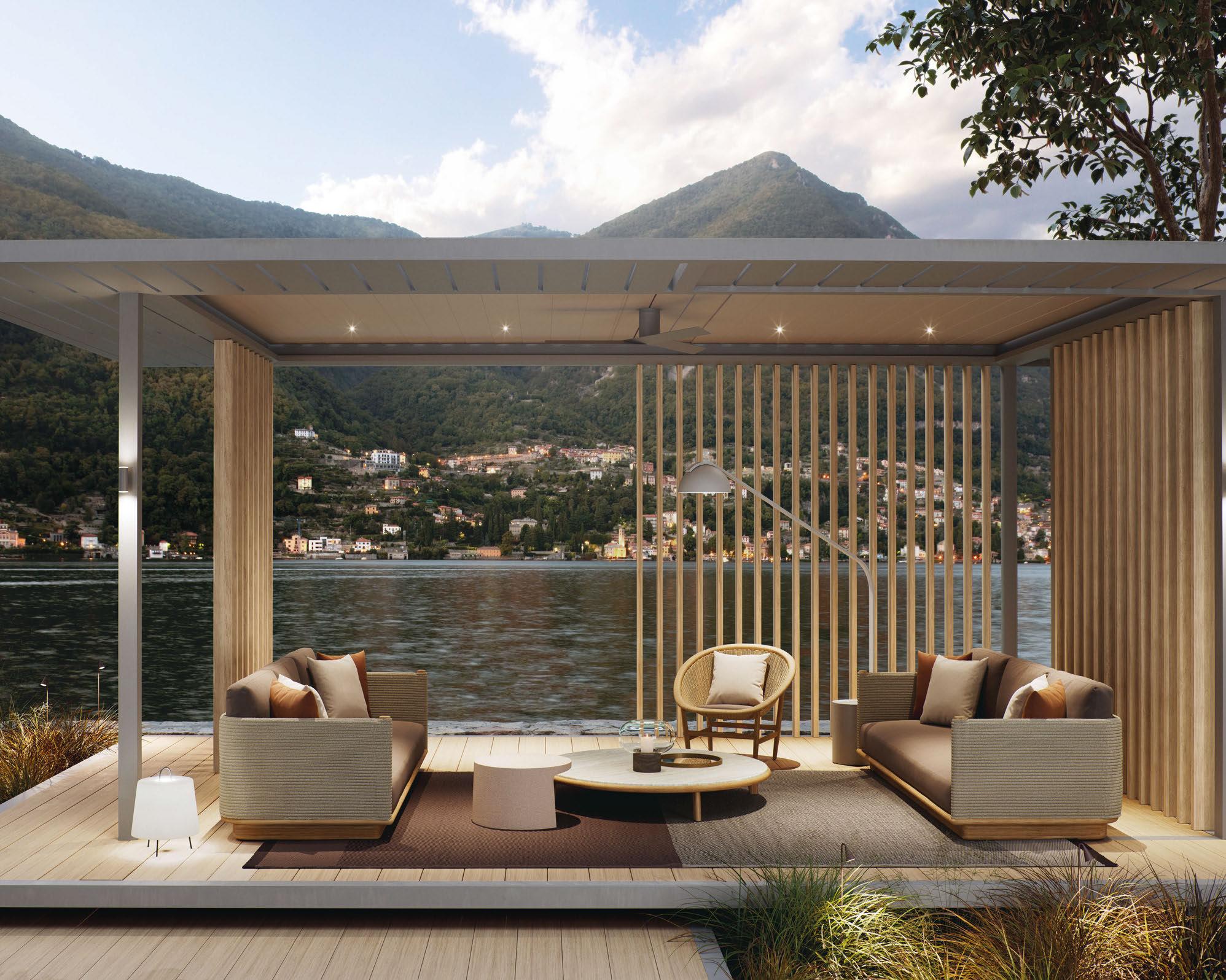

www.kettal.com
EDITION 28 New Lighting Collection

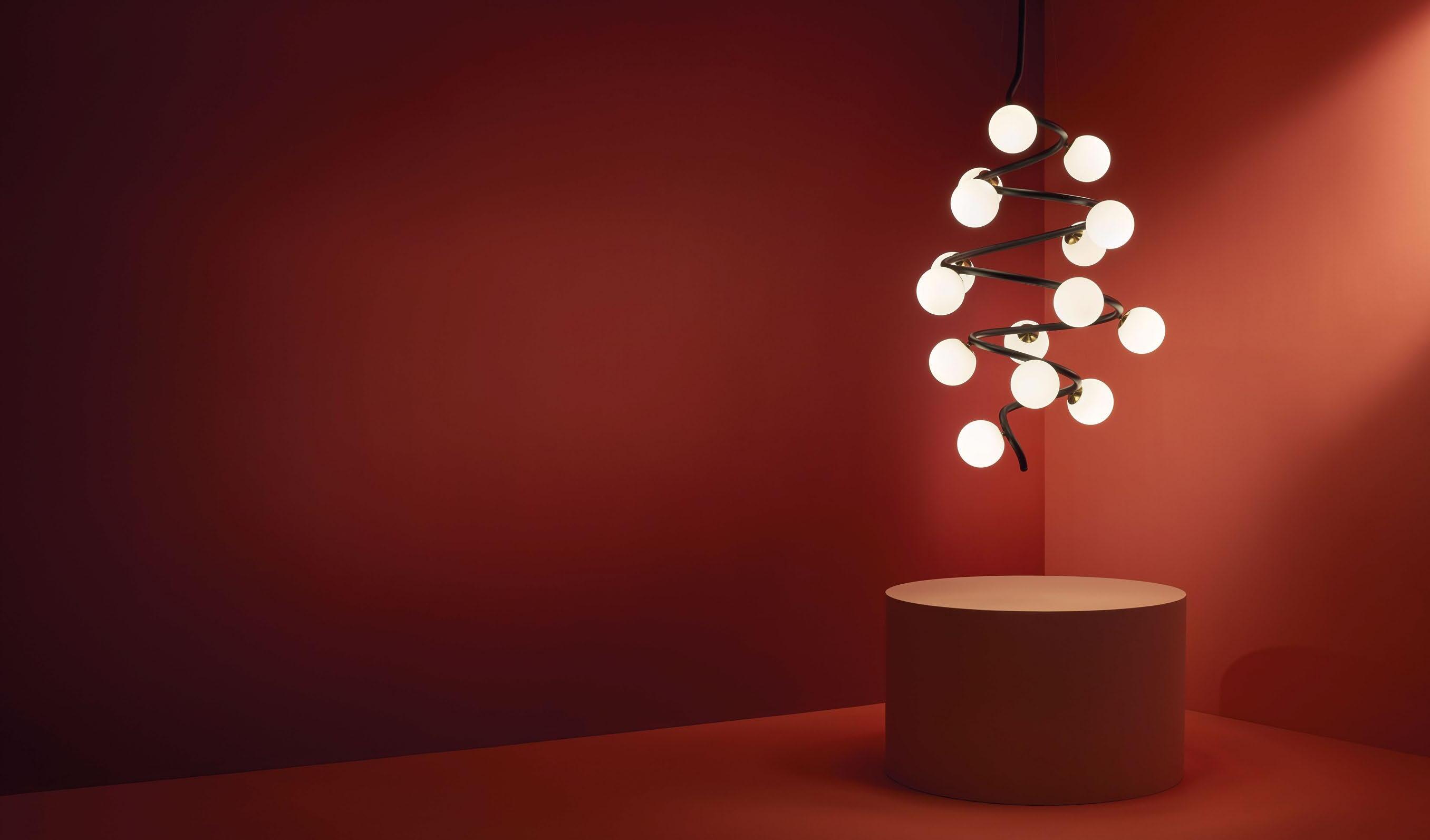
CHELSOM.CO.UK LAUNCHING AT

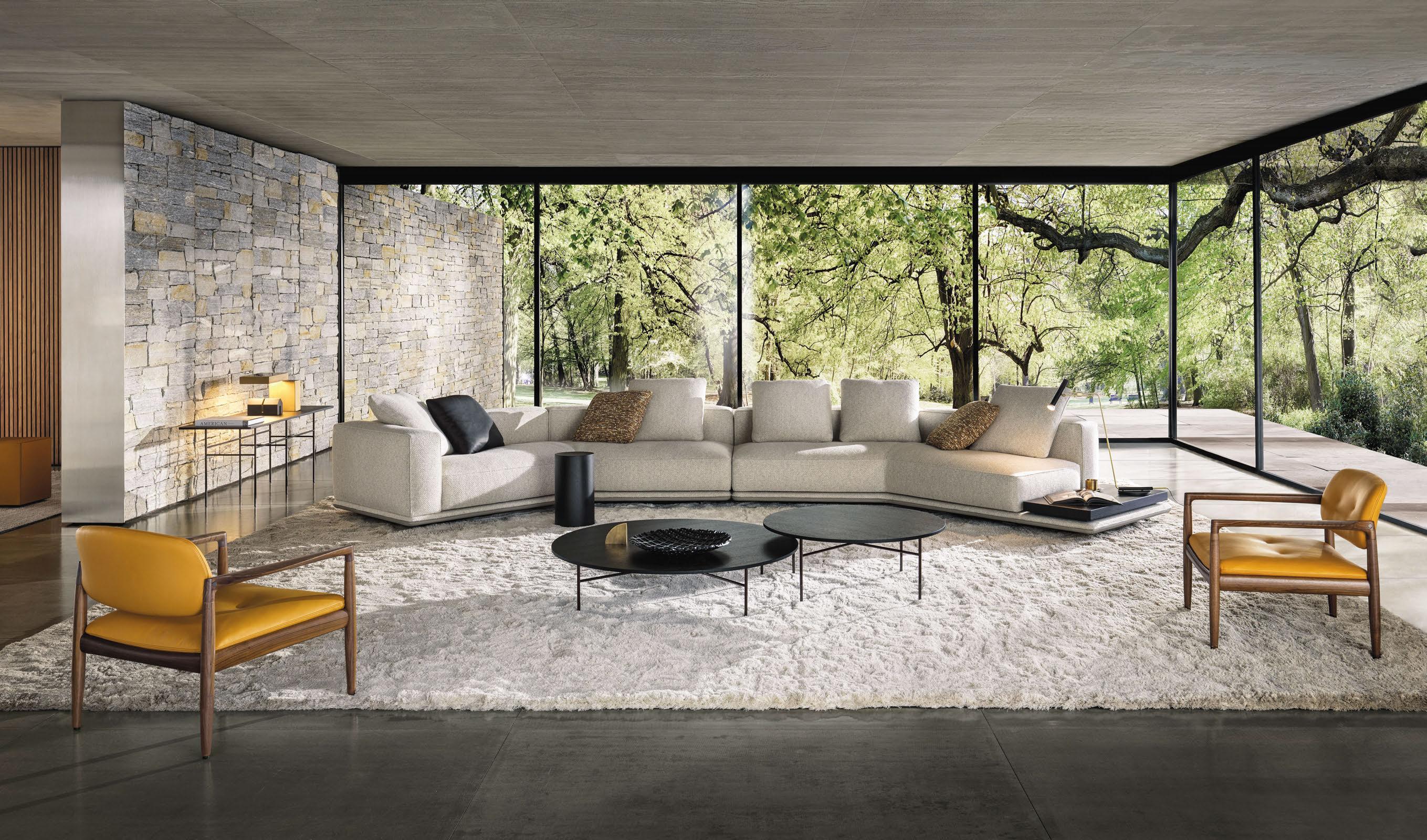
BY EDC 77 MARGARET STREET - LONDON W1W 8SY T. +44 020 73233233 - INFO@MINOTTI.CO.UK LONDON


HORIZONTE SEATING SYSTEM | MARCIO KOGAN / STUDIO MK27 DESIGN YOKO ARMCHAIRS | INODA+SVEJE DESIGN DISCOVER MORE AT MINOTTI.COM/HORIZONTE
Introducing the 100% wool concept – luxury by nature
Our premium collections for the contract market combine sublime comfort and aesthetics and are now also available in 100% pure wool made from extra long and extra durable wool fibres.
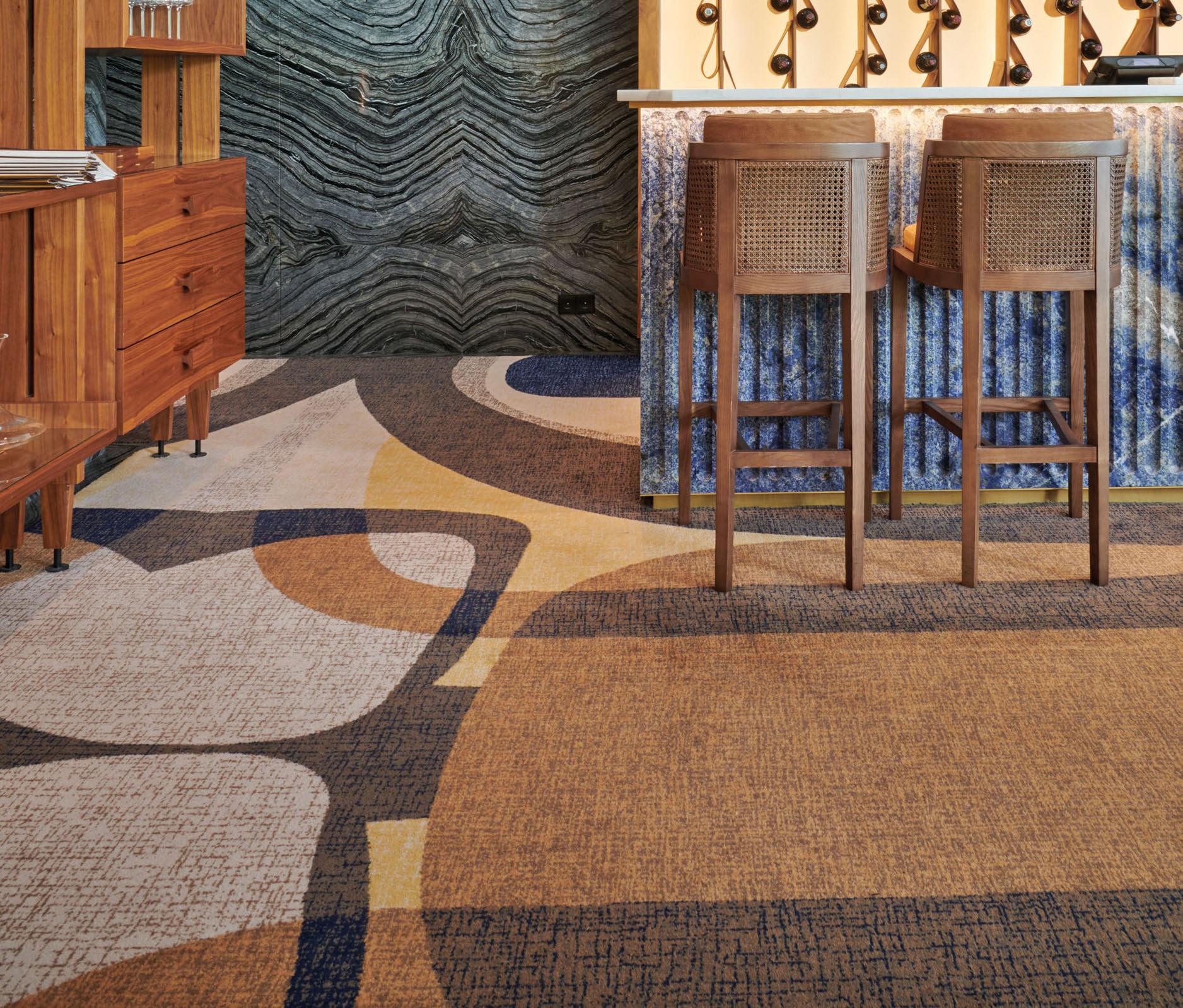
Wool is known for its natural luxury and comfort. Now, we can offer it for our premium Colortec collections. We use only the finest selection of 100% pure new wool crafted from extra-long and therefore extra-durable wool fibres originating from the UK. You can choose from four premium constructions and your colour choice and design options are completely free. The wool concept is a first step towards a circular system, where we can separate and recycle carpet backings while composting the wool fibres. It’s a highly sustainable option and we’re working hard to make this soon possible – so we can take another step towards realizing our ambitions to deliver the world’s most sustainable carpets.
The 100% wool concept gives you:

· 100% pure new wool from UK and New Zealand

· Free and unlimited colour choice

· Custom designs for your project
· Natural raw materials ideal for circularity

egecarpets.com
2023
sustainable design at your feet

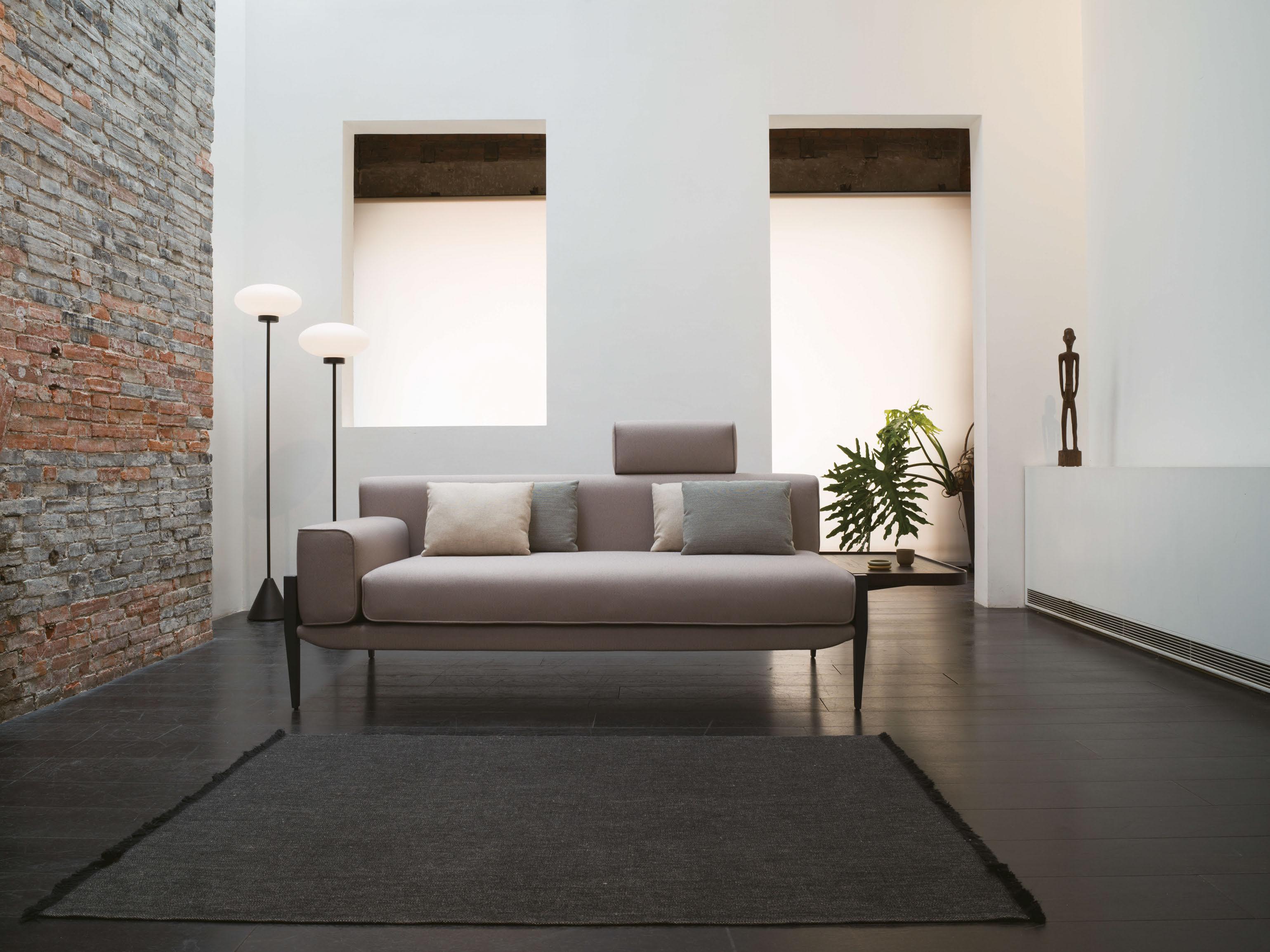

Sandua . collection

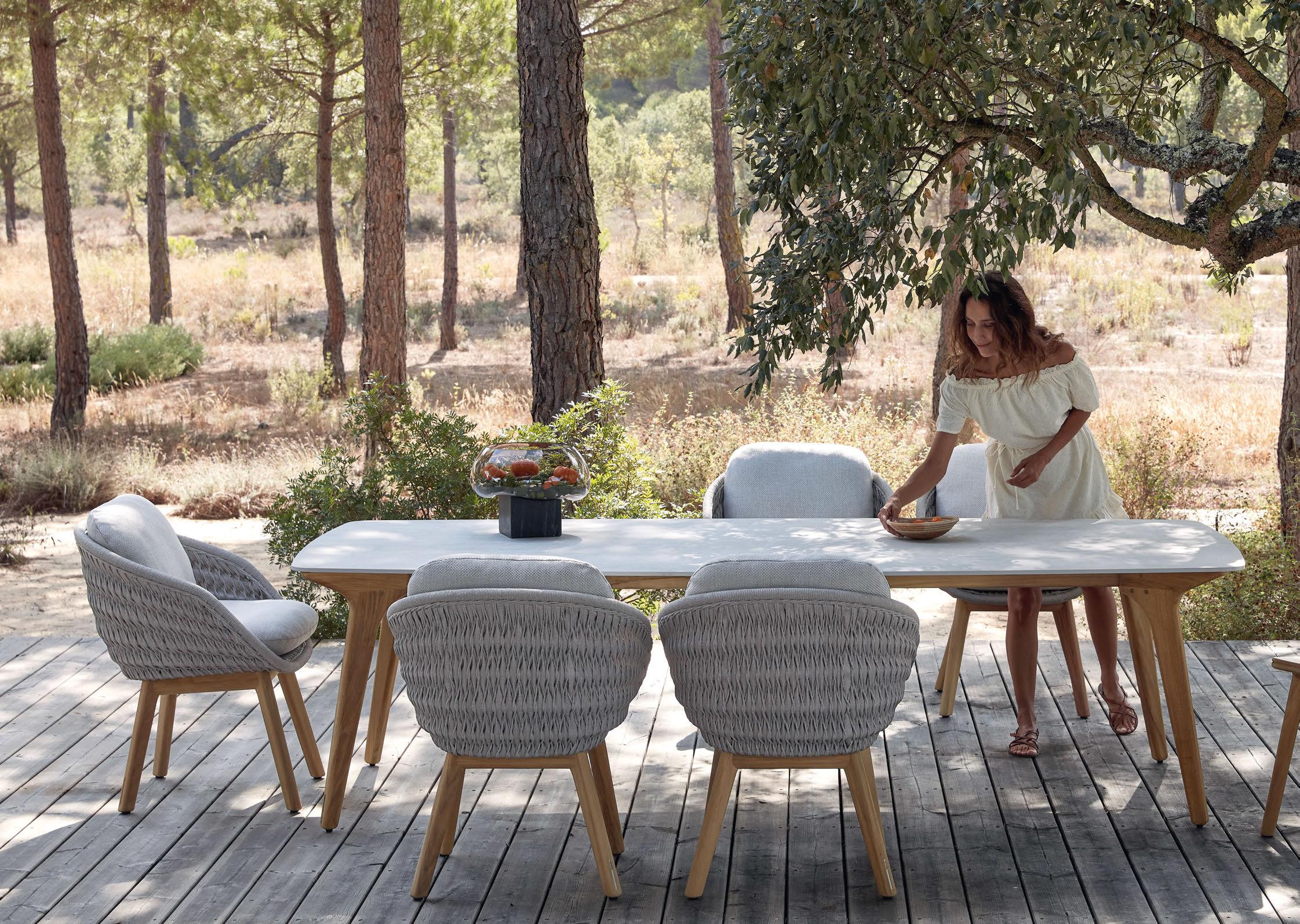 designed by Robin Hapelt
designed by Robin Hapelt

manutti.com @manutti_official outdoor luxury
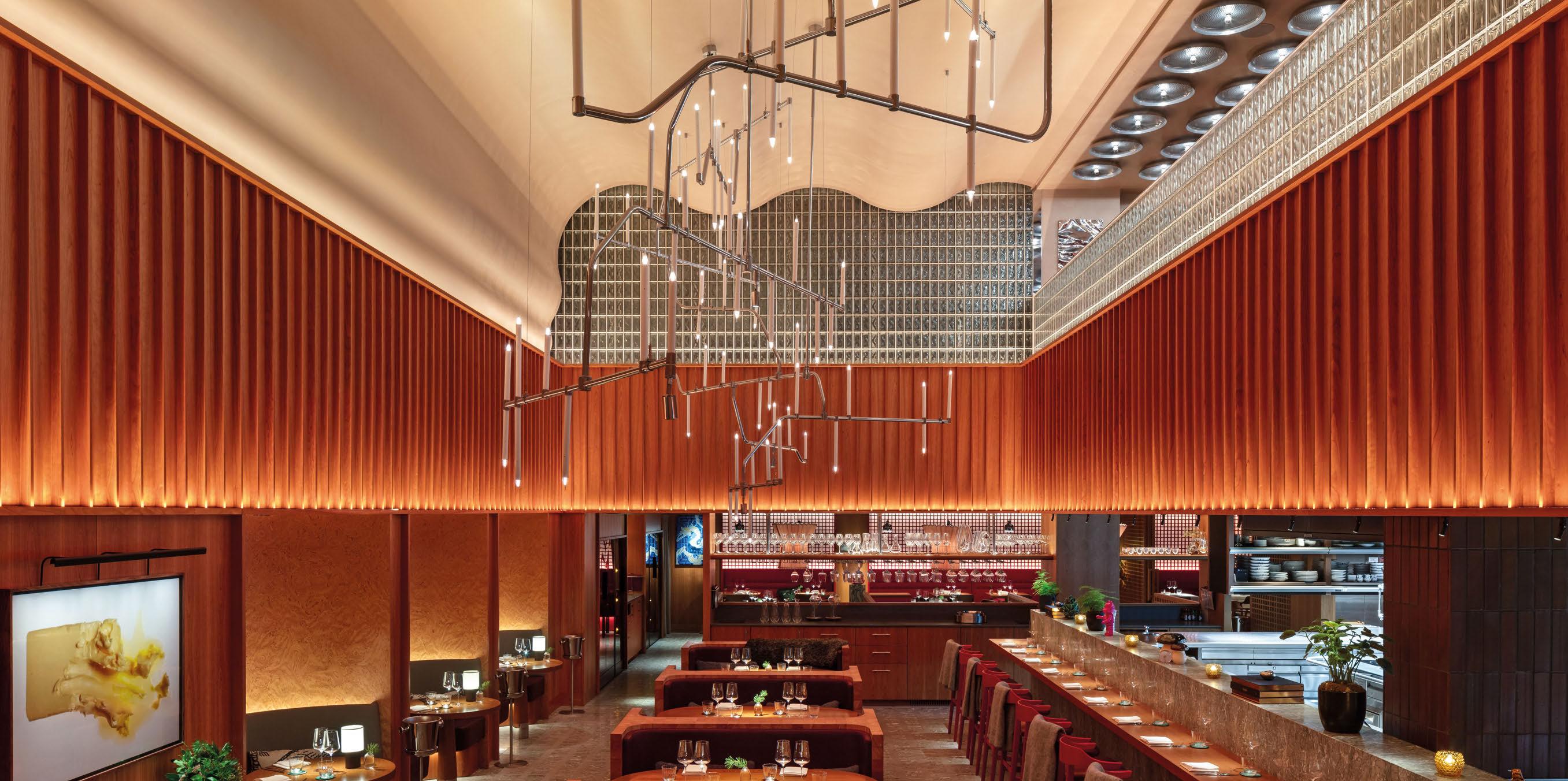
northern-lights.co.uk
Bespoke chandelier crafted in Britain for Studio Frantzén, Harrods | © Andrew Beasley


INTERCONTINENTAL LYON – HOTEL DIEU.
FRANCE
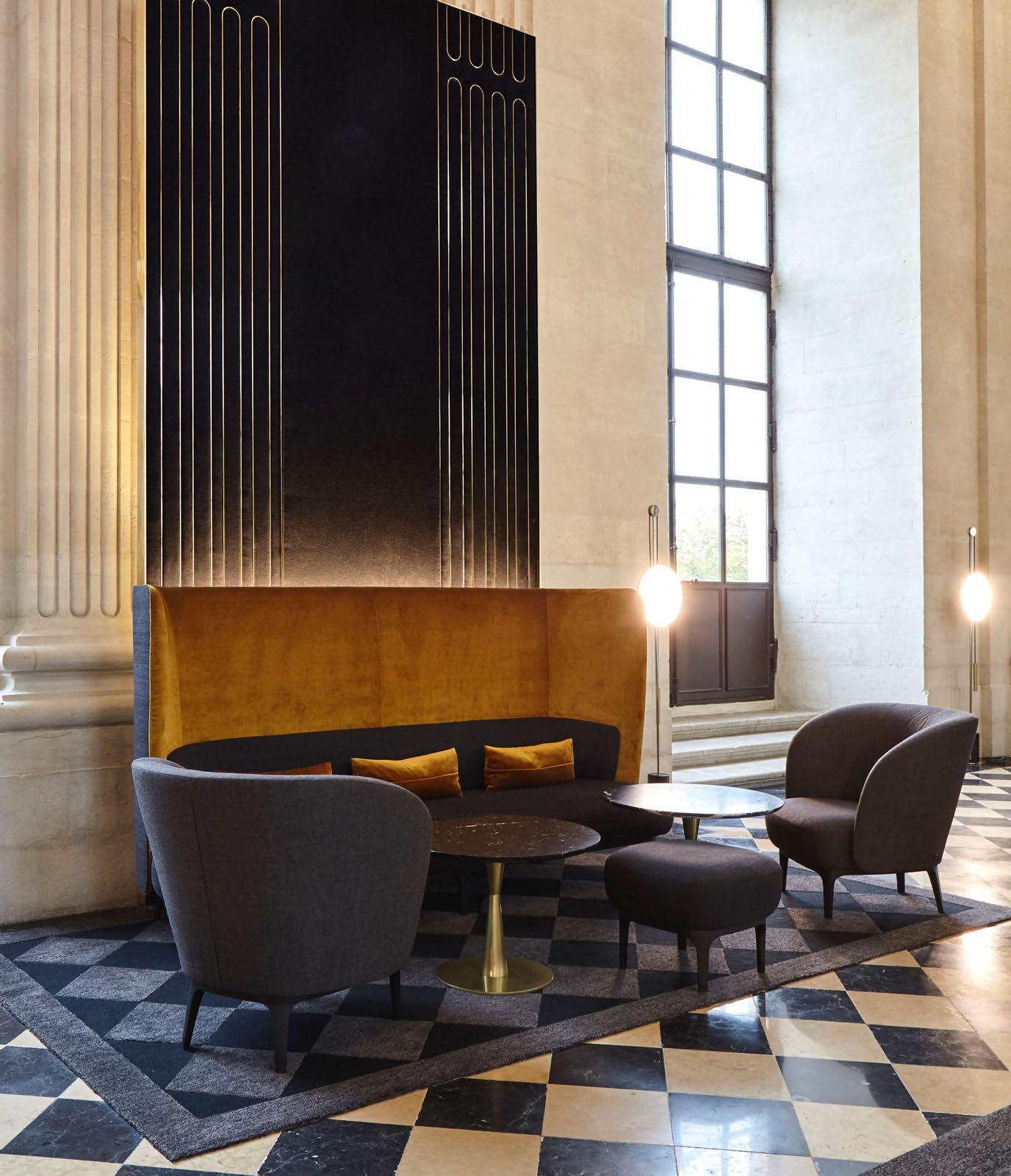 Studio Jean Philippe Nuel.
Studio Jean Philippe Nuel.
All In A Day’s Work
The team here at Sleeper Media HQ visit countless hotels in our line of work, ranging from glitzy newbuilds in the heart of the city to remote lodges in far-flung destinations. On the surface, it may appear a life of luxury –road-testing the spa and sampling the cuisine – but behind the scenes there’s a lot more to it than meets the eye.

Aside from experiencing the facilities of a newly-opened hotel – delving into the design details and observing how guests engage with spaces – there’s hard-hat tours of construction sites (fully garbed in hi-vis jacket and steel toecap boots), the occasional look at operations back-of-house, and in a recent instance, an inspection of the on-site sewage treatment works. Exploring waste disposal is not the typical make-up of a hotel tour – nor is it something you would expect to read about in the pages of Sleeper – but it soon became apparent that this particular sewage treatment works is part of a bigger story; that of environmental accountability.
The hotel in question is Soneva Jani in the Maldives, which, under the leadership of founders Sonu and Eva, has been pioneering in its commitment to tackling environmental issues, particularly those associated with the perceived impact of luxury hospitality. Naturally, plastic bottles are banned, as are single-use straws – but Soneva took this action back in 1998, long before others had even considered the impending environmental crisis. Today, all resorts in the portfolio strive to set the benchmark for responsible tourism and the key role it plays in conservation, proving that luxury, sustainability and profitability can go hand-in-hand.
From the solar power and organic gardens to the vast recycling centre and extensive Waste-to-Wealth programme,
the on-site initiatives go far beyond anything that I personally have seen in action at a hotel (full feature coming in a future issue of Sleeper). As for the sewage treatment works, this is a significant investment to purify waste water before it returns to the ocean – the open-air filtration system looks more like a nature reserve than a waste facility.
The entire Soneva experience was eye-opening and I implore anyone to witness their initiatives and not make changes to their daily life back home, the key take-away from the resort being that even small changes can have a positive impact.
My visit happened to coincide with Earth Day, an environmental movement that aims to drive positive action for the planet. The annual event brings an opportunity for organisations to shout about their planet-friendly activities, and though the cynics amongst you may feel it’s little more than greenwashing, such ‘appreciation days’ do raise awareness of important issues. And there are plenty of hotels doing good for people and planet.
It is worth noting however, that despite its pioneering initiatives, Soneva wasn’t expressly celebrating Earth Day. Why? Because, in the words of Ritu – the resort’s permaculturist, who takes such passion in her work that the principles of her role are ingrained in her own daily life –“every day is Earth Day at Soneva”. Words to live by.
Catherine Martin • Managing Editor
023
ON THE COVER
WELCOME
Art’otel Battersea Power Station, London © Klunderbie
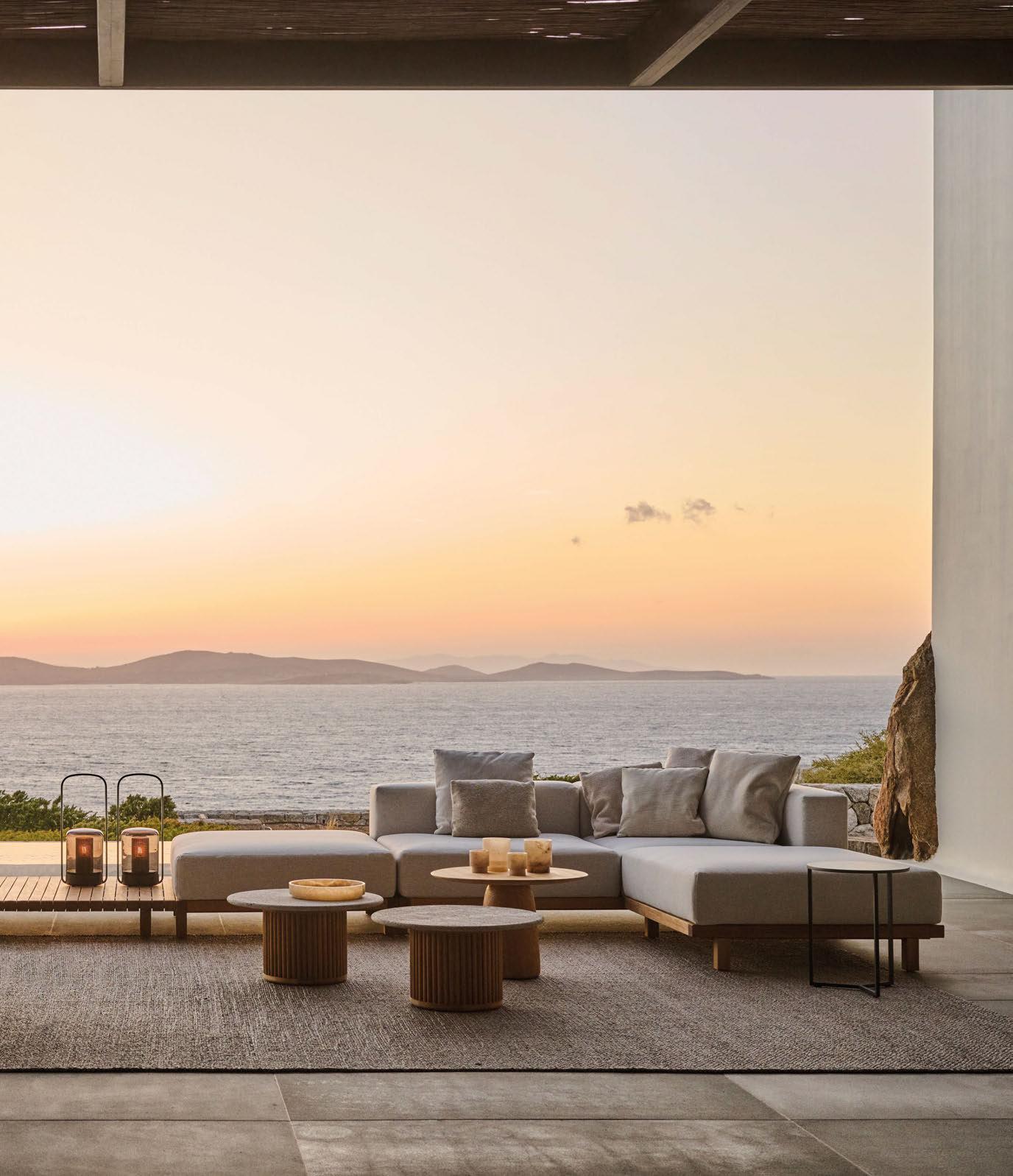
TRIBU.COM
GUEST BOOK
As Design Director at David Chipperfield Architects’ Berlin office, Alexander Schwarz has envisioned his fair share of cultural institutions, including the German capital’s listed Neues Museum. Such experience boded well for Schwarz’s latest project, The Ned Doha, which involved the conversion a former Ministry of Interior building into a luxury hotel and members’ club. Using the building’s existing 1970s fabric as a foundation, the architect preserved and reconstructed the development in equal measure.
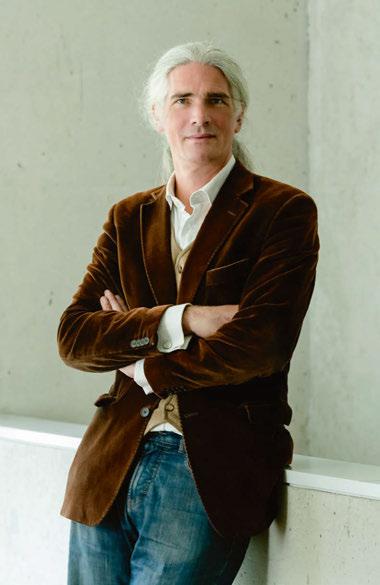
Hotelier and restaurateur Mati Broudo returned to Tel Aviv from New York in the 1990s to launch the city’s first boutique hotel, and has since inspired many others to follow suit, creating a culture of cool on the Israeli coast. More than two decades later and the entrepreneur continues to make his mark on Tel Aviv’s hospitality scene, with the highly anticipated opening of R48 Hotel & Garden –a Bauhaus building turned 11-suite hotel on Rothschild Boulevard –becoming the most talked about development in the city of late.

Having worked together since 2018, Piotr Wisniewski and Barbara Elwardt combined their mutual passion for hospitality design in 2021 with the launch of WeStudio, seeking to create cohesive spaces with a story to tell. The studio’s hotel debut, which has since developed into a boutique brand, has seen a former spa facility transformed into a contemporary mountain refuge that revels in warm woods, deep colours and plenty of curves – all bathed in the Alpine light of Austria’s mountains.

Spanish designer Jaime Hayón is known for breaking down the boundaries between design, art and decoration, with his eccentric style of whimsical objects and playful patterns making waves in hospitality and beyond. Working in collaboration with Studio Moren and Russell Sage Studio, the artist has brought his flamboyant flair to Art’otel Battersea, drawing on the Power Station’s heritage as well as its future as a cultural district to devise interiors that fuse bold art, a kaleidoscope of colour and Hayón’s signature smiling faces.
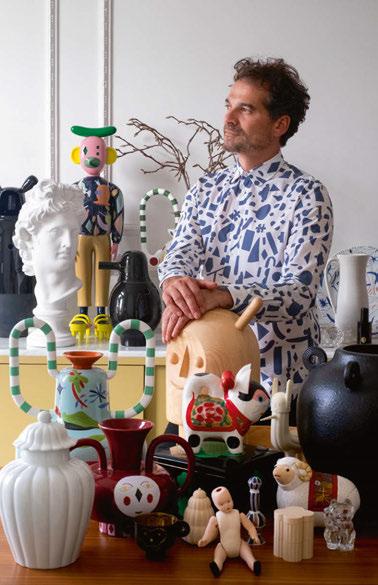
025
116 Alexander Schwarz
084 Mati Broudo
066 Piotr Wisniewski and Barbara Elwardt
072 Jaime Hayón
116
© Marion Schönenberger
072
© Pion Studio
066 084
© Yves Drieghe
EDITORIAL
Editor-in-Chief
Matt Turner m.turner@mondiale.co.uk
Managing Editor
Catherine Martin c.martin@mondiale.co.uk
Deputy Editor
Ben Thomas b.thomas@mondiale.co.uk
Editorial Assistant
Cara Rogers c.rogers@mondiale.co.uk
Editor-at-Large
Guy Dittrich
ADVERTISING
Business Development
Rob Hart r.hart@mondiale.co.uk
Business Development
Charlotte Gowing c.gowing@mondiale.co.uk
DESIGN
Design Manager
David Bell d.bell@mondiale.co.uk
Production Dan Seaton d.seaton@mondiale.co.uk
EVENTS & MARKETING
Commercial Lead Kirsty Studholme k.studholme@mondiale.co.uk
Events Co-ordinator
Olivia Mavers o.mavers@mondiale.co.uk
Content & Research
Ellie Foster e.foster@mondiale.co.uk
Data & Marketing
Lauren Blain l.blain@mondiale.co.uk
Subscriptions enquiry@sleeper.media
FINANCE
Finance Director
Amanda Giles a.giles@mondiale.co.uk
Group Financial Controller

Sarah Healey s.healey@mondiale.co.uk
Group Credit Controller
Lynette Levi l.levi@mondiale.co.uk
Accounts Assistant
Kerry Dolan k.dolan@mondiale.co.uk
CORPORATE
Chairman
Damian Walsh
FRONT
@SleeperMagazine Annual subscription (6 issues): £120.00. Subscription records maintained at Sleeper Media. Sleeper (ISSN: 1476-4075 / USPS: 21550) is published bi-monthly by Mondiale Media Ltd and is distributed in the USA by RRD/Spatial. Pending periodicals postage paid at South Hackensack, NJ. Send USA address changes to Sleeper, c/o RRD, 1250 Valley Brook Avenue, Lyndhurst, NJ 07071, USA. Mailed by Spatial Global • Printed by Buxton Press
DESK
Strawberry Studios Stockport, SK1 3AZ, UK Tel: +44 (0)161 476 8390 www.sleeper.media POWERED BY PORTFOLIO
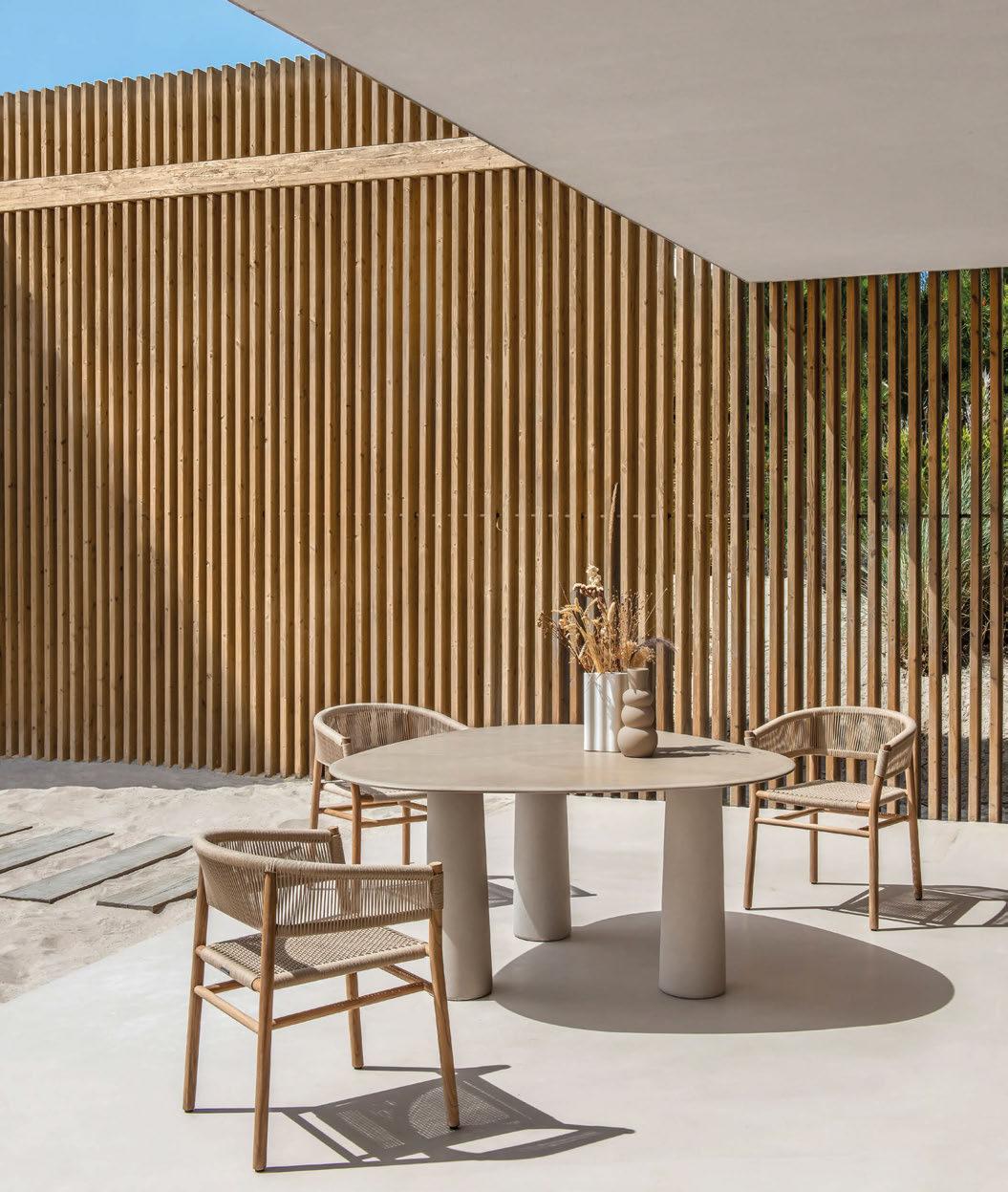
Showroom London / m IL A n / P A r IS r ome / C A nne S / Co L og ne eth I mo. C om B o L d B y e th I mo d e SI gn S t U d I o KI L t C h A Ir B y mA r C e LL o Z IL IA n I Ph B ern A rd t o UI LL on

CHECK-IN
Ella Bridgland
Seeking inspiration for her first solo project, the founder of Studio Ella takes a fantasy break on a leafy Hong Kong island, where nature dictates the pace of life.
Where are you?
Green Island off the coast of Hong Kong, which, as the name suggests, is lush and home to many species of flora and fauna. The island operates at a pace dictated by nature.
How did you get there?
I arrived via a spiralling titanium slide designed by artist Carsten Höller. Taking full advantage of Hong Kong’s mountainous terrain, the slide is both efficient and thrilling – two crucial components of any memorable experience.
Who is there to greet you on arrival?
I am greeted by the earthy, rich scent of the jungle after the rain, as well as the sweet sound of birdsong, and a Skyspace installation by James Turrell. I don’t notice who else is there, I’m on my own phenomenological journey.
And who’s at the concierge desk?
Kristina Snaith-Lense, General Manager from The Upper House in Hong Kong. She has the ability to put everyone in her presence at ease.
Is there anything you would like waiting for you in your room?
An ice-cold glass of water in an ultra-thin Shotoku Glass. The Japanese do it best.
Describe the hotel, your room and the view...
The hotel is made up of a series of horizontal platforms that slice through the terrain to align with the horizon – a paradox to Hong Kong, which is known for its density and verticality. My villa is open-plan and uninterrupted by walls, creating the illusion of a continuous flow between inside and out. The roof, supported by thin steel columns, appears to float and allows the fully glazed façade to open up to our own secret cove. Movement, light and views are framed by characterful internal travertine partitions that glisten in the changing light, while the art and furniture celebrate craftsmanship. The space is anchored by the largest bed I’ve ever seen; the 100% organic cotton Baea sheets are ultra-soft and instantly send me to heaven.
Who designed it?
It’s a collaboration between Geoffrey Bawa – the father of Tropical Modernism – and Japanese artist Kazuo Shiraga, who has an ability to express the relationship between human, spirit and material. Above the bed hangs Shiraga’s 1985 painting, Suiju; it is a constant reminder of life, death and action.
What’s the restaurant and bar like?
There are several spread across the island. I start the evening with an aperitif at the bar on top of the lighthouse. There is no menu here; the drinks are classic and served over crystalclear shards of ice with a perilla leaf garnish.
Who are you dining with this evening?
My husband Damian, along with British artist
Rachel Whiteread, whose understanding of form and evocative use of materials inspires me no end; Ethiopian nun and pianist Emahoy TseguéMaryam Guèbrou, whose music brightens the darkest of days; Tom Dixon, who taught me the fundamentals of design – I practice his lessons daily; writer Julian Barnes, for his telling of The Only Story; and Italian architect Carlo Scarpa –the master of craftsmanship and detail.
Who’s manning the stoves?
Ukrainian chef Olia Hercules – her cuisine is colourful and comforting.
And what’s on the menu?
Three humble ingredients served in multiple, imaginative ways. Ingredients are like materials; I like to experiment and explore their potential.
Would you like something to drink with that?
A glass of Pinot Noir from The Donum Estate in California. The estate has a monumental sculpture collection amongst the vines – I love this combination of art and wine.
What’s on your nightstand at bedtime?
A Pattern Language by Christopher Alexander.
What toiletries would you like to freshen up?
La Mer - it has transformative powers.
Early morning alarm call or late check-out? In a city that moves at lightning speed and a schedule that is planned by the minute, waking up to crashing waves and enjoying a morning at my own pace is the ultimate luxury.
029
NOTABLE HOTEL PROJECTS Confidential but coming soon... www.studioella.co
DRAWING BOARD
Jayasom Wellness Resort
Red Sea Global (RSG) has partnered with wellness operator Jayasom to bring a multigenerational health offering to its forthcoming Amaala development.
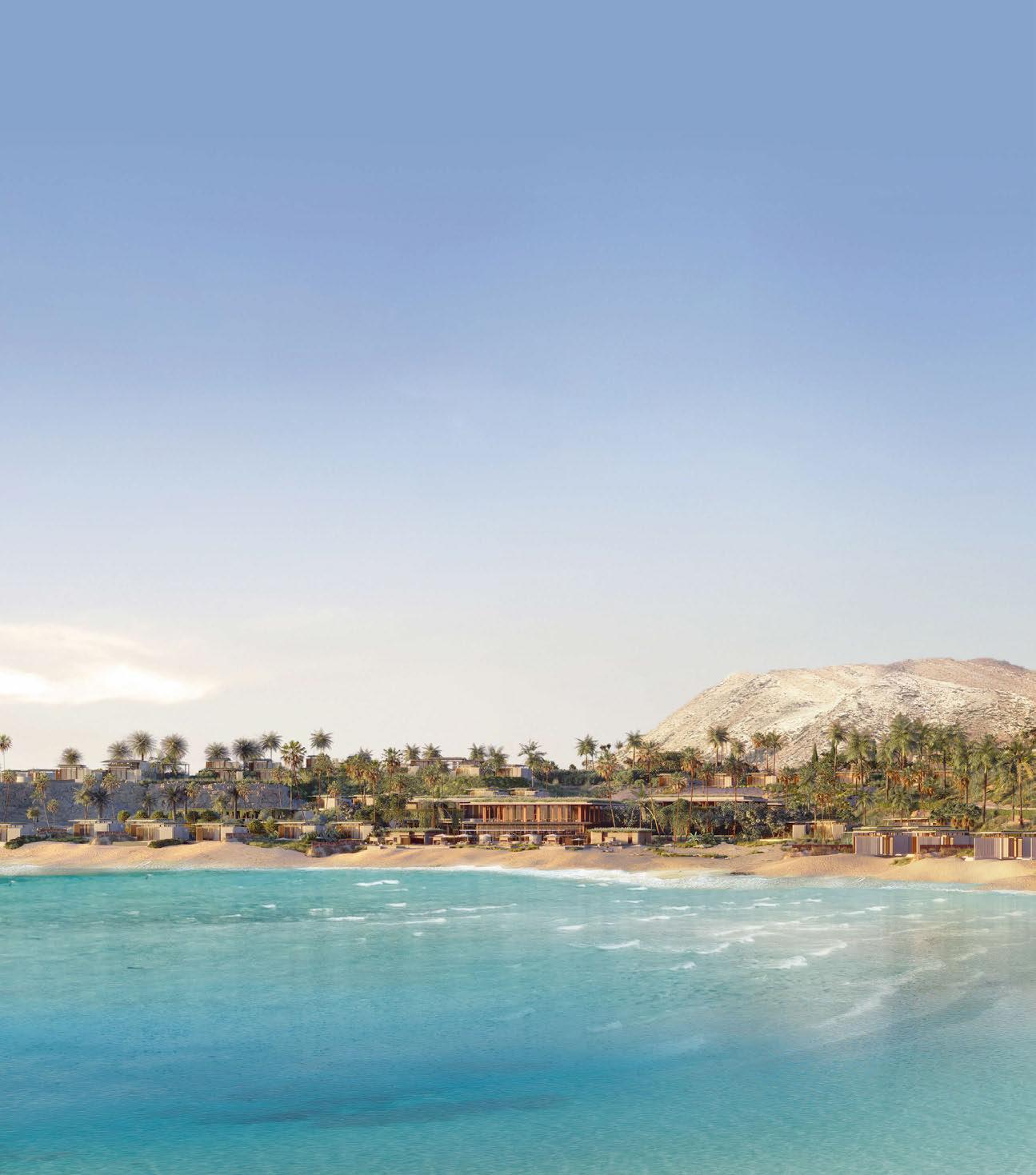
Comprising a family wellness product as well as an adultsonly zone, the resort has a planned total of 153 guestrooms and 24 branded residences, with the goal being to immerse guests in a journey of personal transformation. The facilities, spread across 7,000m2, will cover all aspects of wellbeing including holistic health, physiotherapy and fitness to nutrition, aesthetic beauty and spa experiences. This will be complemented by an extensive conscious cuisine offering across multiple outlets.
Further spaces across the resort will be dedicated to contemplation, self-healing and self-discovery, with the masterplan designed to cocoon guests within a horseshoeshaped natural land formation that cleverly integrates wellness trails, yoga pavilions and labyrinths.
“Health is a key motivator for travellers today and we are honoured to be leading the way on this ambitious project in
partnership with RSG,” says Karen Campbell, CEO of Jayasom. “Together, we will set new standards for global wellness travel industry and help propel the industry to the next level.”
John Pagano, Group CEO of RSG, adds: “Jayasom will offer our guests a holistic sanctuary where they will be surrounded by the natural landscape of the Red Sea coastline. We want visitors to truly appreciate the beauty of this unique destination while focusing on their transformative journey through the world-class wellness facilities on offer. This partnership is yet another exciting step in growing our luxury brand portfolio.”
The resort will form part of Amaala’s first phase, which expects to welcome guests in 2024. Upon completion, Amaala will comprise over 3,000 rooms across 25 hotels, as well as 900 residences, retail, dining and recreational facilities. Sustainability is a cornerstone of the development, with the entire destination powered by 100% renewable energy. The giga-project targets a 30% net conservation benefit by 2040, which will be achieved by the expansion of key natural habitats that encourage biodiversity to flourish.
AMAALA
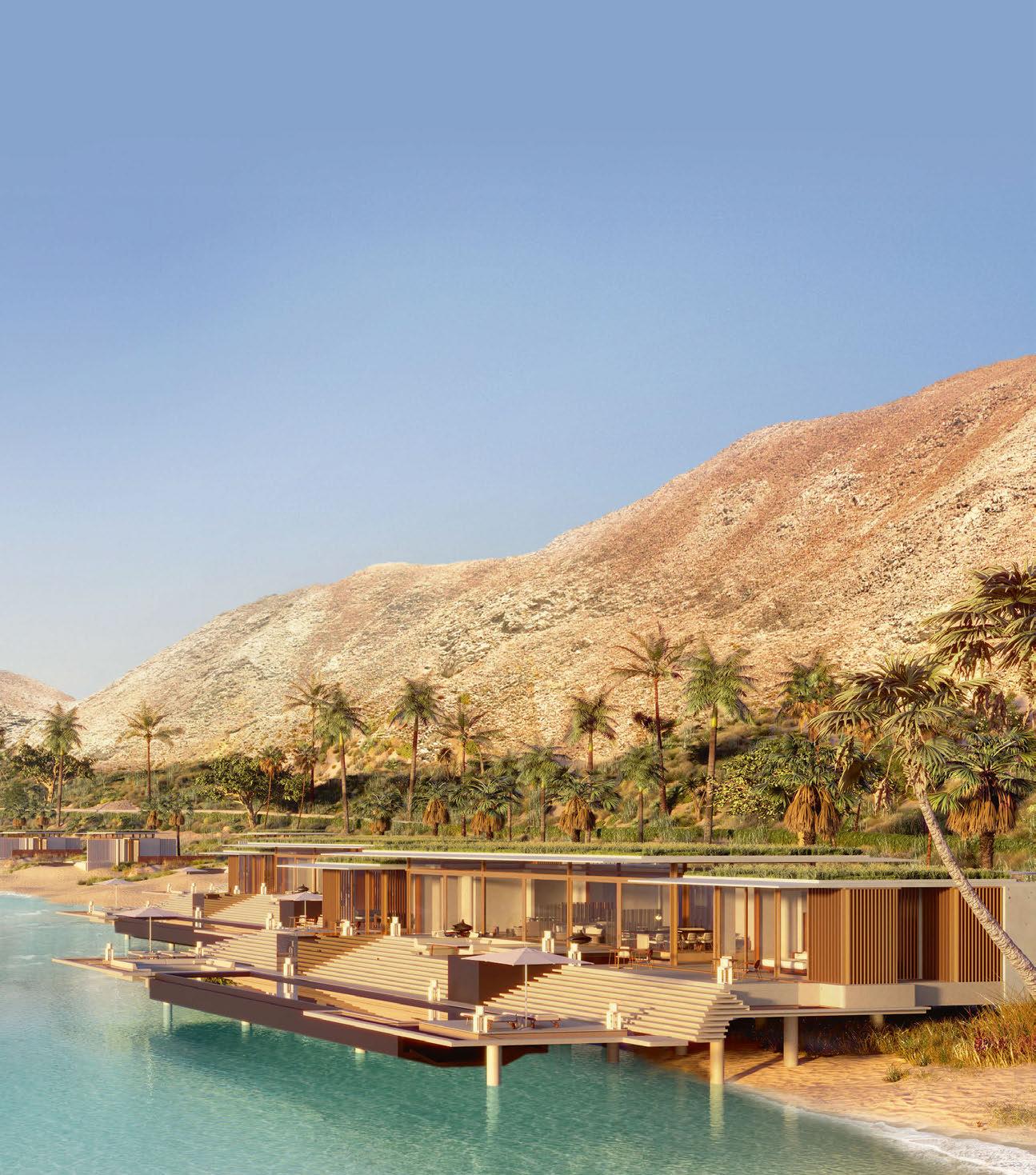
El Cosmico
TEXAS EXPRESS CHECK-OUT
Owner: Liz Lambert
Developer: Icon
Architecture: Bjarke Ingels Group www.elcosmico.com
Texas-based hotelier Liz Lambert has joined forces with Danish design studio Bjarke Ingels Group (BIG) and 3D construction firm Icon to reimagine and expand El Cosmico – a 21-acre campground hotel in Marfa, Texas.
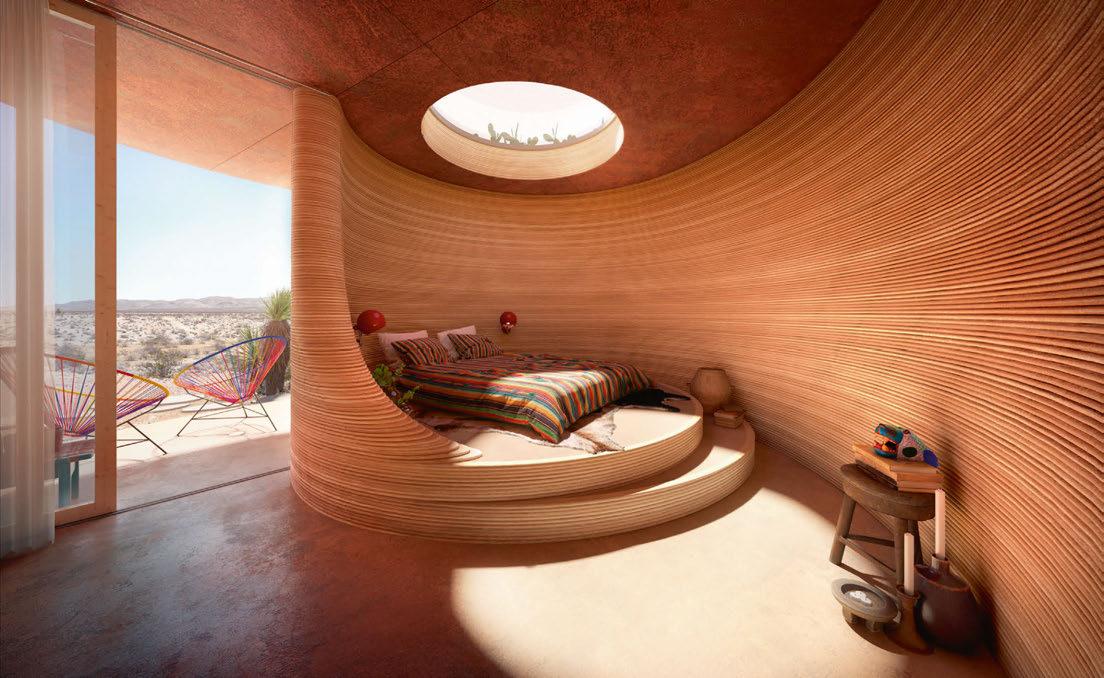
Breaking ground in 2024, the new 62-acre community will feature large-scale, 3D-printed structures including domes, arches, vaults and parabolic forms, with shared communal facilities including a pool and spa.
The resort’s design will be informed by the connection between the desert landscape and cosmic organisations, with a primordial architectural vernacular that can only be achieved by 3D printing.
“Our challenge was to evolve and expand El Cosmico’s legacy while honouring Liz Lambert’s contemporary Texan aesthetic,” says Veronica Acosta, Project Leader at BIG. “Guests will find themselves surrounded by surreal organic shapes, Euclidian circular geometries
and a colour palette born from the local terroir, making El Cosmico feel as if literally erected from the site on which it stands.”
Lambert comments: “I’ve had a vision to evolve El Cosmico for many years. In collaborating with BIG and Icon, not only do I get to fulfil this dream, but do so using 3D printing that marries the oldest principles of raw earth-based building with futuristic technology that is quicker, more efficient and sustainable than modern construction.
“What’s more, the innovation and beauty of the structures we can build using this technology extends far beyond the box. I’m excited to explore its capabilties right here in our own cosmic landscape under the stars of far west Texas.”
Upon completion, El Cosmico will continue to celebrate the convergence of creative culture and the minimalistic natural environment of the Marfa region.
DRAWING BOARD 032
by Gabriel Teixidó


point1920.com
Paralel Collection
Tivoli
MUSCAT EXPRESS CHECK-OUT
Developer: Oman Real Estate Investment Services
Operator: Minor Hotels www.minorhotels.com
Minor Hotels has announced the expansion of its Tivoli brand in the Middle East with the addition of a 180-key property in the Omani capital, scheduled for completion in 2026.
Located within La Vie, a mixed-use development in Muscat Hills, the newbuild hotel will offer 80 guestrooms and 100 branded residences, as well as multiple dining options including a rooftop bar and restaurant, a lobby lounge café, a sports bar and an all-day dining restaurant. Guests will have access to a swimming pool and gym, an Anantara spa, a ballroom and four meeting rooms.

The project is being developed by Oman Real Estate Investment Services (ORIS), the real estate arm of Oman International Development and Investment Company (OMINVEST), one of the region’s largest investment firms.
“We are thrilled to announce this exciting future addition to the Tivoli portfolio and the brand’s upcoming debut in Oman,” says Dillip
Rajakarier, Group CEO at Minor International and CEO of Minor Hotels. “With a fantastic location in Muscat, the new property will offer exceptional facilities to both business and leisure guests, with a world-class golf course on its doorstep and easy access to the many cultural attractions the city has to offer. We look forward to working with the team at ORIS to bring the hotel to fruition.”
Nasser Rashid Al Shibli, Chief Real Estate Officer at OMINVEST, comments: “ORIS aims to develop iconic projects in Oman and has a proven track record of delivering good quality projects, effectively and efficiently, we expect nothing less with La Vie. As the name suggests – translating to ‘the life’ – we want to bring a blast of zest and style to Muscat through this mixed-use development.”
Minor Hotels currently operates three Tivoli properties in Qatar, with another newbuild launching in Bahrain in 2024.
DRAWING BOARD 034
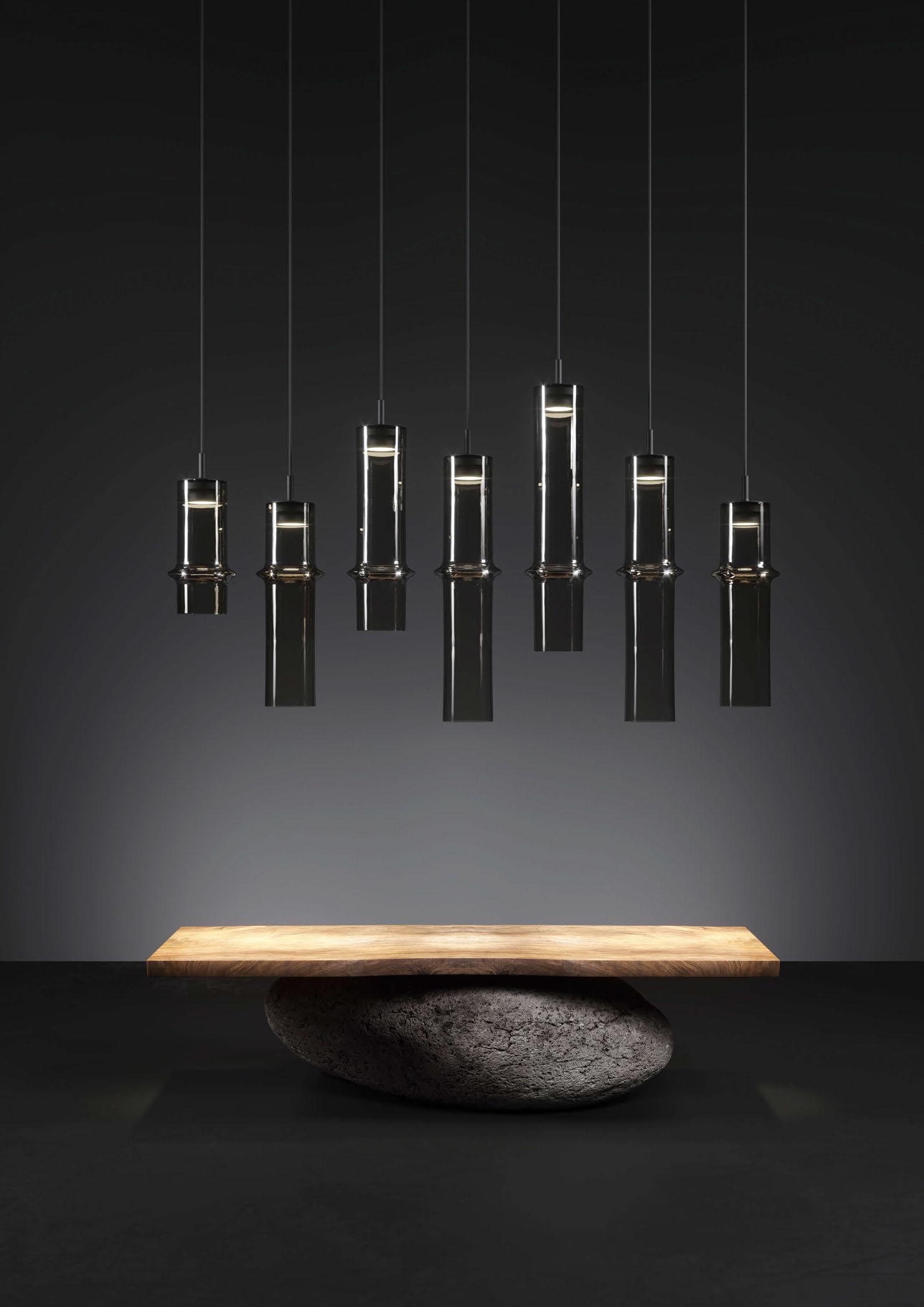
Scandic
AARHUS ISLAND
Swedish construction company NCC has signed an agreement with Bassin 7 Erhverv to build a Scandic hotel on Aarhus Island in Denmark.
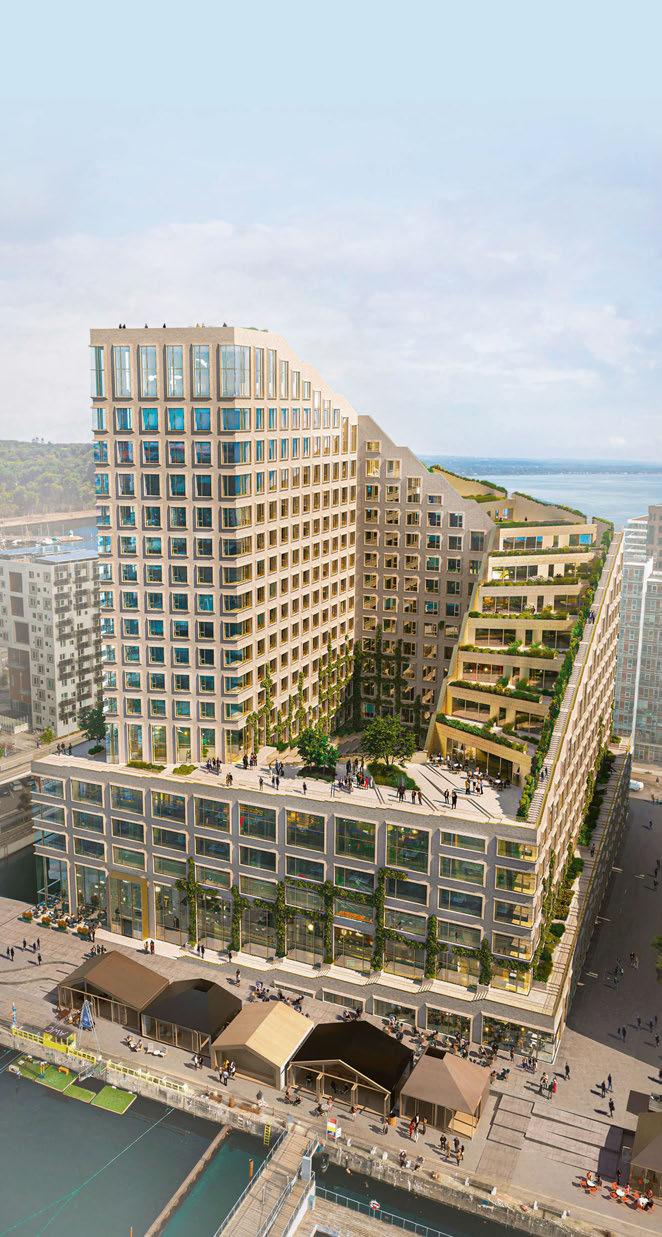
Designed by Bjarke Ingels Group (BIG), the development comprises 342 guestrooms, a 2,000m2 wellness centre, a sky bar and several restaurants, as well as retail outlets, a rooftop viewing terrace, a conference centre and 16,000m2 of office space.
“It’s not many times in your career that you have the chance to realise a hotel that is extraordinary in so many ways,” says Søren Faerber, Head of Scandic Denmark. “Aarhus will now gain a special hotel with life and atmosphere both inside and outside the building. I am pleased that we, the client, the advisory team, NCC and Aarhus Municipality have come to an agreement on the project and, from Scandic’s perspective, we are looking forward to inviting the city to an extraordinary experience.”
Catarina Molén-Runnäs, Head of Building Nordics at NCC, adds: “Our client has worked with the architect to develop an exciting hotel project. It is big and demanding, but one of our strengths is that we have the expertise and size to manage a project like this. We’ve been involved in the process from an early stage, and that bodes well for the construction. We’re looking forward to getting started.”
Scheduled for completion in September 2026, the project – a turnkey contract – holds an order value of approximately SEK two billion.
EXPRESS CHECK-OUT
Owner: Bassin 7 Erhverv
Developer: NCC
Operator: Scandic
Architecture: Bjarke Ingels Group www.scandichotels.com
DRAWING BOARD 036
©
BIG / Bucharest Studios
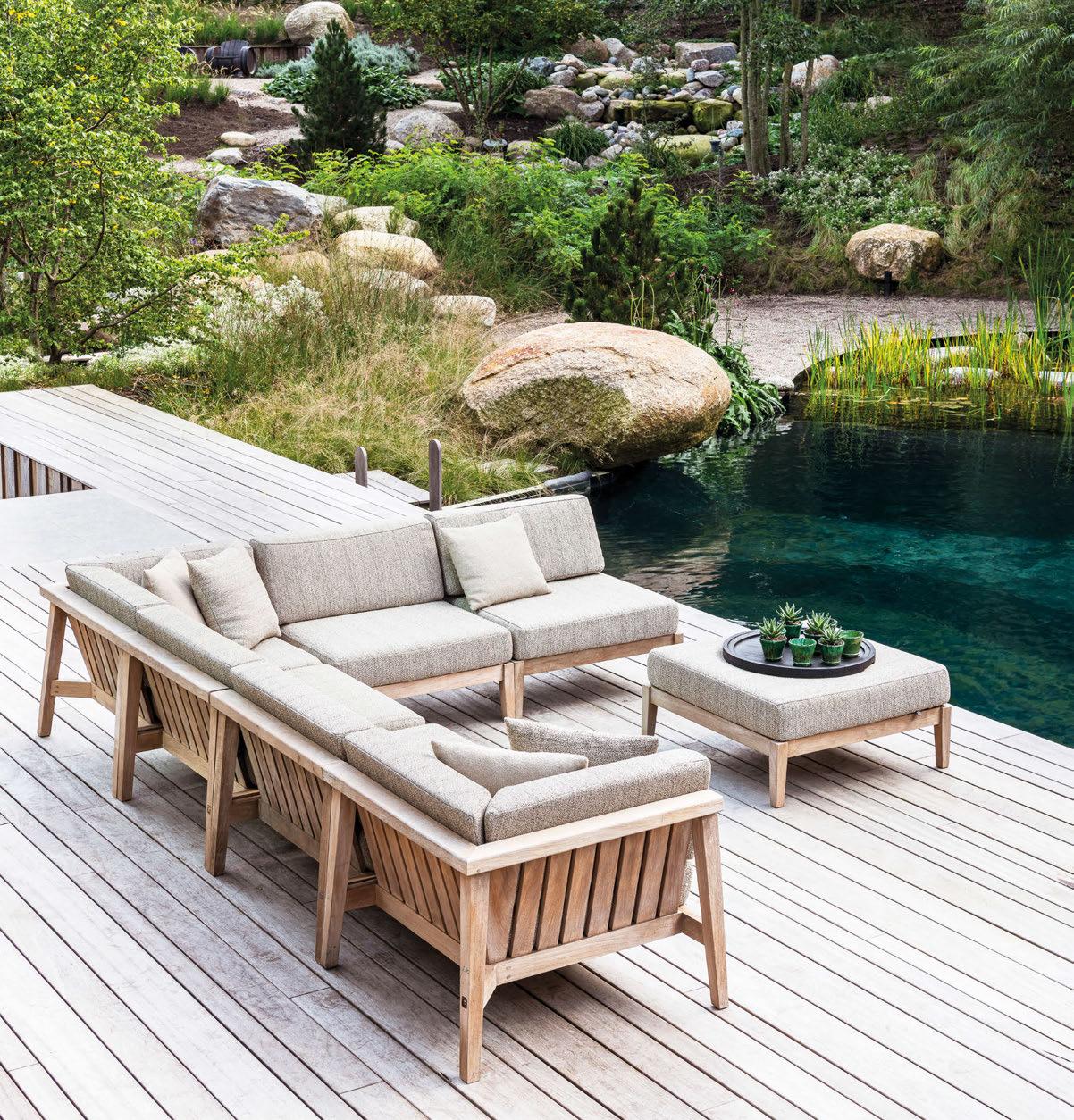
Sindalah
SAUDI ARABIA
Marriott International has signed an agreement with Neom to launch three properties on its luxury island destination Sindalah, situated in the Red Sea off the northwest coast of Saudi Arabia. The multi-hotel deal includes Saudi Arabia’s first-ever Autograph Collection property, and two flagged as Luxury Collection.
Slated to open in 2024, the first Luxury Collection hotel will be a beach resort comprising 70 guestrooms, including spacious villas with private pools. The second property, situated in the retail and marina district of Sindalah, is an all-suite resort offering 115 one-, twoand three-bedroom accommodations. Both properties will feature several culinary venues and leisure facilities.
EXPRESS CHECK-OUT
Developer: Neom
Operator: Marriott International
www.neom.com
Also launching in 2024, Sindalah’s Autograph Collection features 66 guestrooms and suites, including one- and two-bedroom villas, together with multiple F&B options , a kid’s club and a spa.

“Neom is one of the most highly anticipated developments in the world and we look forward to working with its team to develop these three exciting properties,” says Jerome Briet, Chief Development Officer for Europe, Middle East & Africa at Marriott International. “The Luxury Collection and Autograph Collection properties will express their own personality inspired by the natural landscapes of Neom. We continue to see growth opportunities for our brand portfolio within the destination and Saudi Arabia overall.”
Chris Newman, Executive Director for Hotel Development at Neom, comments: “Marriott International offers one of the most compelling portfolios in the entire industry and enjoys a stellar reputation across the Middle East and Africa. We are thrilled by the prospect of working together and look forward to building a hospitality experience that captures the spirit of Sindalah’s year-long appeal, while creating unforgettable memories for our hotel guests.”
DRAWING BOARD 038
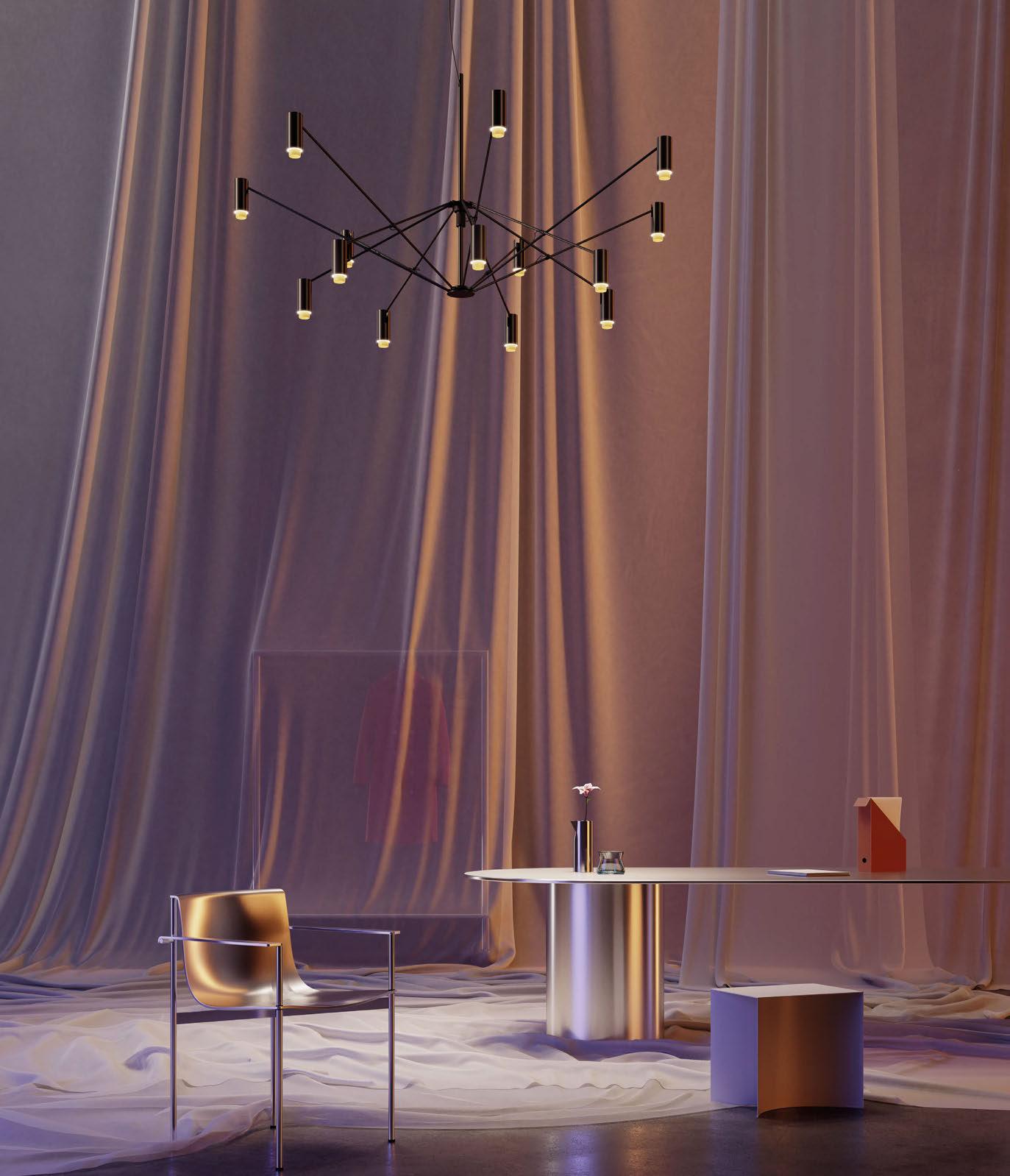
Sircle MILAN
Sircle Collection has announced the launch of Sircle Hotels, a new lifestyle brand set to debut in London this year, followed by a Milan outpost in 2024.
Currently under construction, Sircle Milan will breathe new life into Torre Velasca, a characteristic landmark designed by BBPR in the 1950s and one of the few modern buildings in the city centre. On completion, it will feature 72 ultra-luxury suites, a private members’ club and a spa, with interiors by Dimorestudio.
Occupying floors 19 to 26, the suites will range from 85-360m2, each with an outdoor terrace offering views of the city. Guests will also have direct access to the wider development’s outlets, including shops, restaurants and bars.
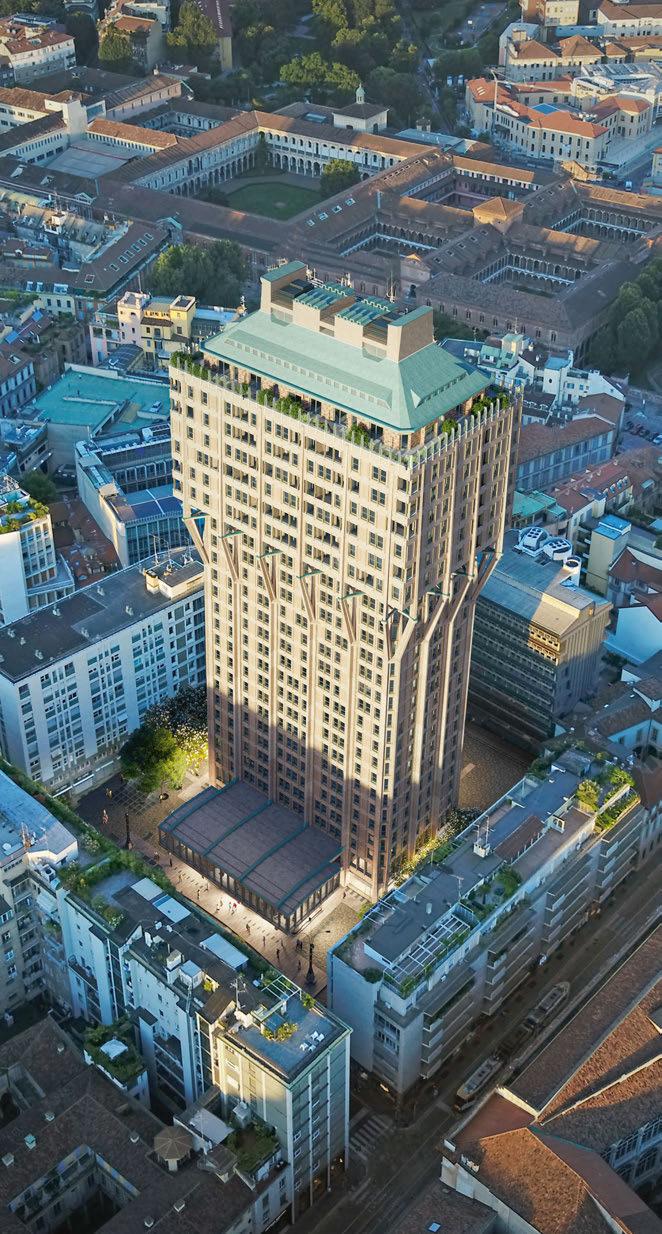
“We are absolutely thrilled to be expanding further into Europe, and at such a pivotal moment for Sircle Collection’s evolution,” says Liran Wizman, founder of Sircle Collection. “Sircle Milan will add a new and exciting dynamic to the ever-evolving brand.”
Sircle Hotels joins the Sircle Collection portfolio alongside Sir Hotels, Max Brown Hotels, Park Centraal Hotels, Àterre and private members’ club concept The Cover. The group’s expansion is set to continue through 2024 and beyond, with further hotel openings in key cities around the world.
EXPRESS CHECK-OUT
Operator: Sircle Collection
Architecture: BBPR
Interior Design: Dimorestudio www.sirclecollection.com
DRAWING BOARD 040
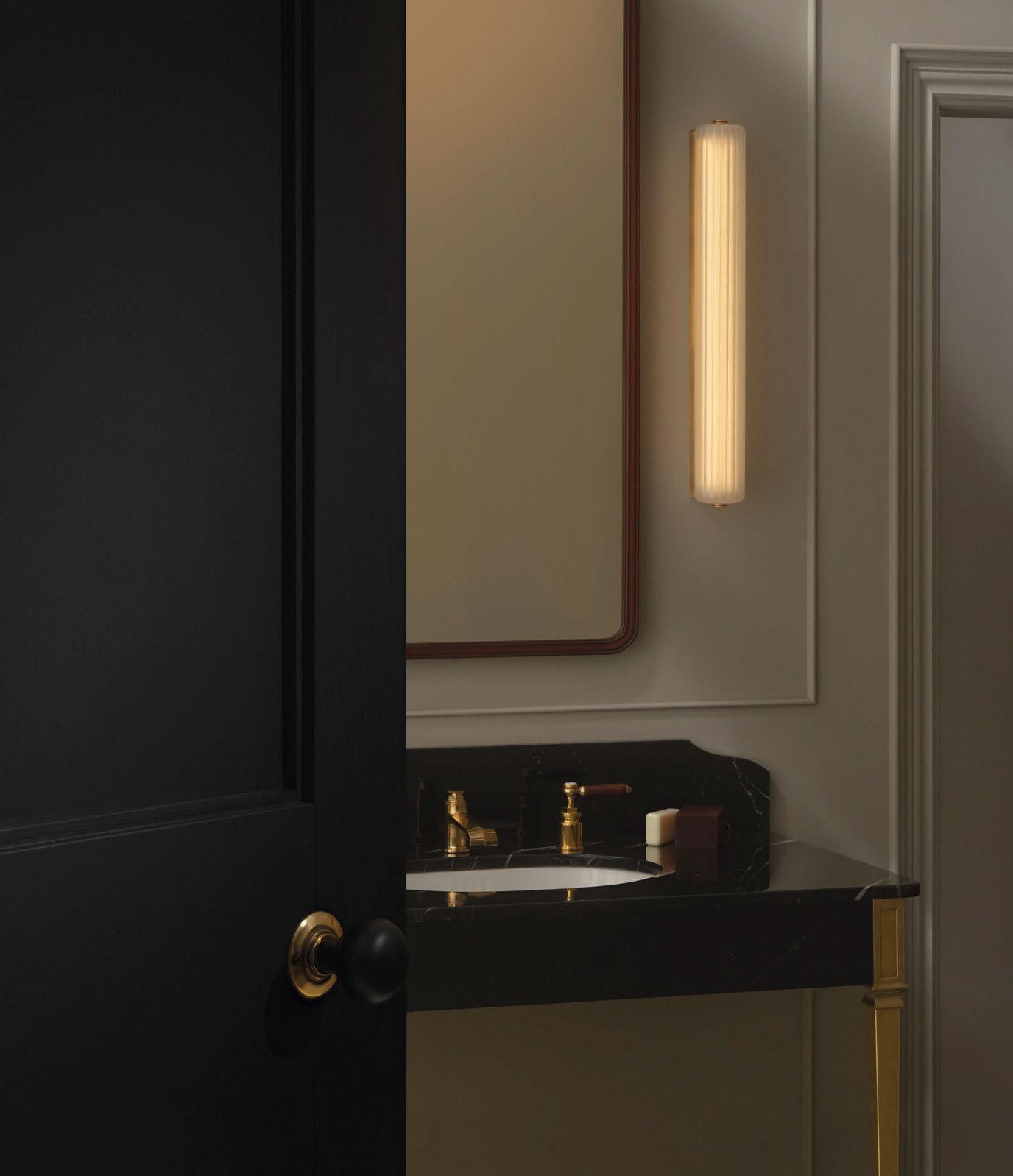
LIGHTING FOR LIFE
Svolvaer Hotel
LOFOTEN
Concrete Amsterdam has unveiled its architecture and interior design scheme for a new hotel in Norway’s Lofoten archipelago.
Located on the Svolvær waterfront, the 200key property features an open-plan ground floor housing a lobby, library and bar, as well as a café, restaurant and meeting rooms. The areas coexist in a long glass volume spanning from one side of the building to the other, with a transparency that invites public life in.

EXPRESS CHECK-OUT
Owner: Eiendomsspar
Architecture and Interior Design: Concrete
Local Executive Architect: Vindveggen Arkitekter
www.concreteamsterdam.nl
“The starting point of the design was to think about the experiences before thinking about designing the spaces,” says Lisa Hassanzadeh, Partner and Head of Interior at Concrete. “The spaces are adaptable and flexible, abandoning traditional programming in favour of a more dynamic setup that offers greater freedom.”
The architecture is split into three sections: a 10-storey tower, an adjacent low-rise horizontal structure, and a glazed volume housing the public spaces. There is a strong
contrast between the three components, with the tower almost rock-like in its colour and materiality, featuring a rooftop profile that recalls the organic lines of the nearby mountains. The horizontal building meanwhile presents a warmer and lighter palette. Clad in reflective copper panels, it changes with the light, showcasing different appearances based on the time of day and season. The metallic blades are also slanted, both for functionality and aesthetic purposes. Functionally, they prevent birds from nesting and the build up of snow, and from an aesthetic point of view, their directions create a play of light and shadow that gives the building a sculptural quality.
Completing the facilities are a rooftop restaurant offering 360-degree views, and a spa with wood-fired hot tub on the outdoor terrace, where guests can take in views of Svolværgeita, a 150m-high granite pinnacle that dominates the landscape.
DRAWING BOARD 042
©
/
Concrete
Icecube
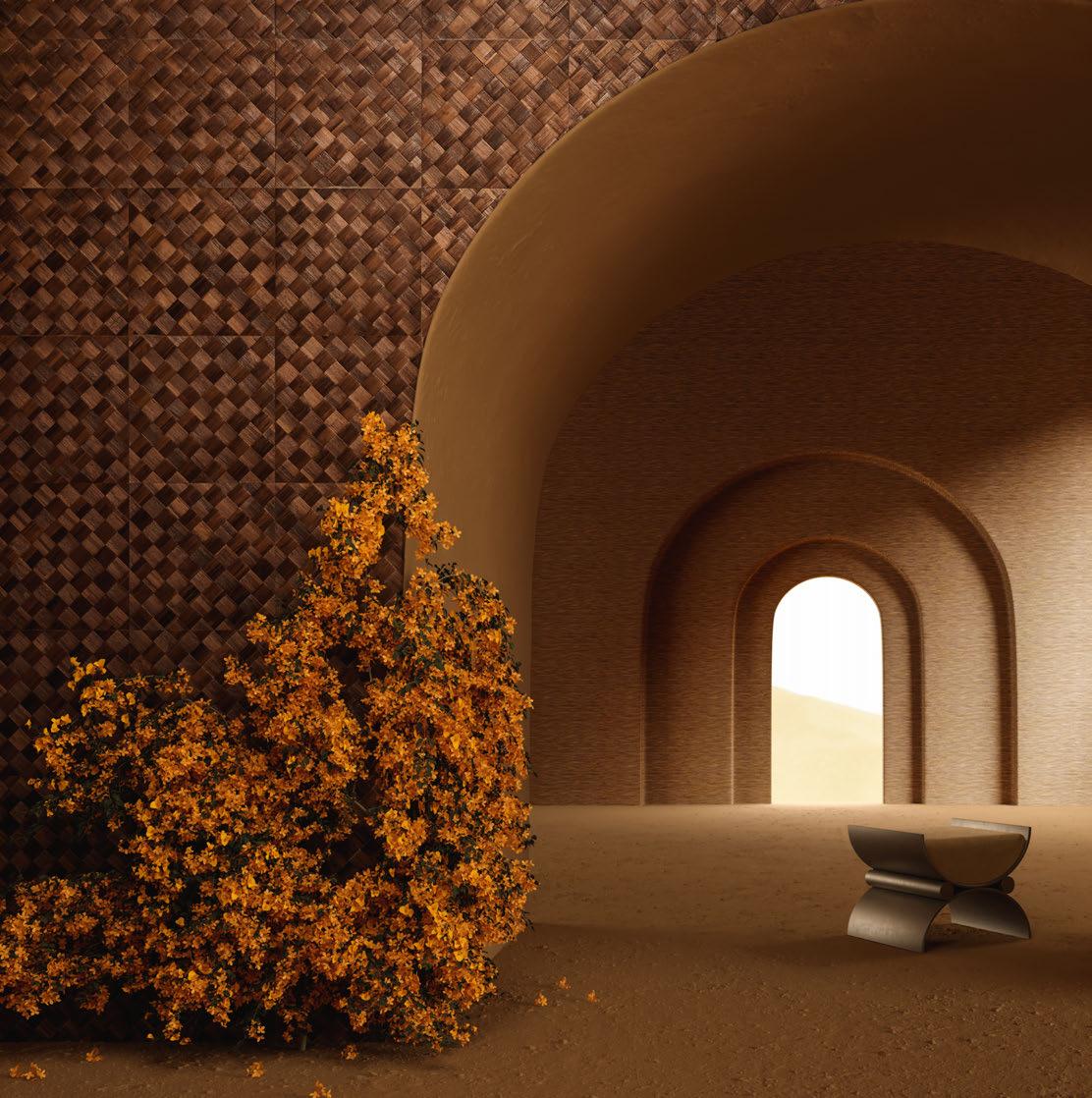
arte-international.com
Showrooms London Paris Culemborg Los Angeles
collection LES FORÊTS pattern TINTO
Konoz RIYADH
Global architecture firm Benoy has been appointed to design Konoz, a new leisure destination on Riyadh’s Golden Strip. The US$1.8 billion project – translating as ‘box of jewels’ – is being developed by Abdullah Al Othaim Investment Company, one of the Kingdom’s largest shopping mall operators. Bringing together old and new parts of the city, the masterplan includes a 20,000m2 entertainment city and a 250-key luxury hotel as well as F&B and retail outlets.
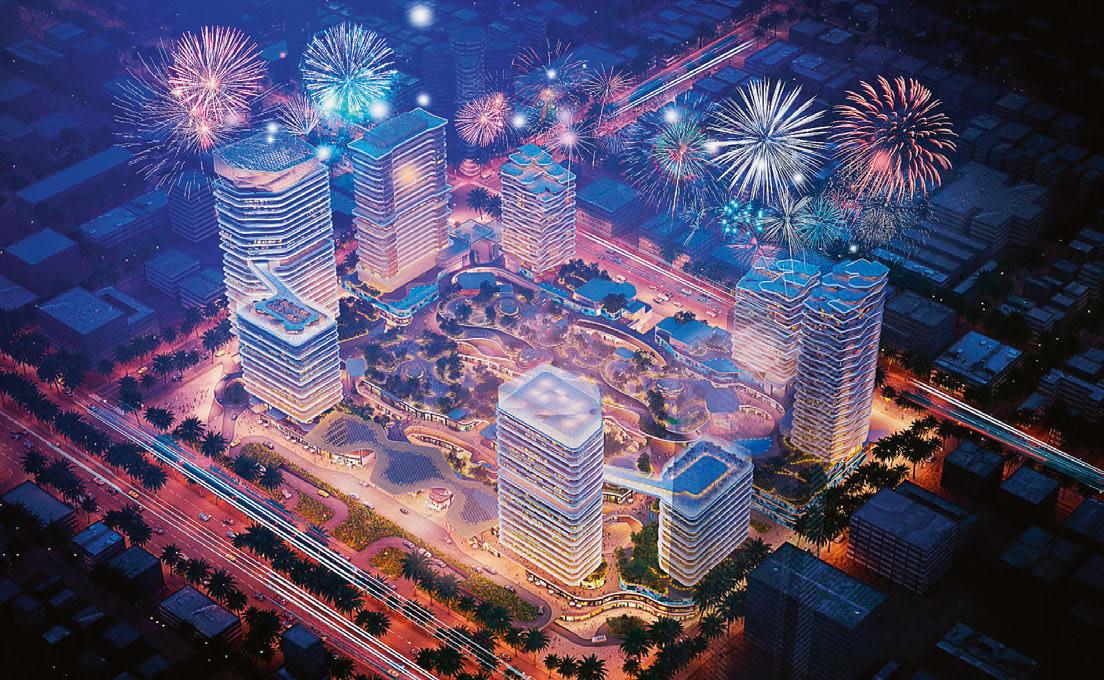
apartments as well as a 700-key apartment complex alongside a business centre and new green space for the city. Transport links have also been considered; the development includes parking for 5,500 vehicles and links up with the forthcoming Riyadh Metro System.
EXPRESS CHECK-OUT
Owner / Developer: Abdullah Al Othaim Investment Company
Architecture: Benoy
Landscaping: Uncommon Land www.benoy.com
Benoy’s scheme centres around the creation of a walkable neighbourhood, with four key districts bringing together design details from historic and contemporary Riyadh. The aesthetic will be architecturally representative of the treasure after which it is named, with clear visual nods to a variety of gemstones.
Aligned with Vision 2030, Konoz is positioned as a destination to live, work and shop. The development features 120 serviced residential
“It has been a pleasure to work on the vision for a development that will transform the face of Riyadh and bring an unparalleled mixed-use offering to the city,” says Jamie Webb, Head of EMEA at Benoy. “Our design aims to forge destinations where people want to live and spend time with their family and friends.”
Other collaborators on the project include Pragma Consulting, tasked with providing input on the development’s commercial strategy and planning to help inform the customer experience; Holmes Wood, which is helping to shape the development’s identity through placemaking; and Uncommon Land, overseeing the design of its landscape spaces.
DRAWING BOARD 044
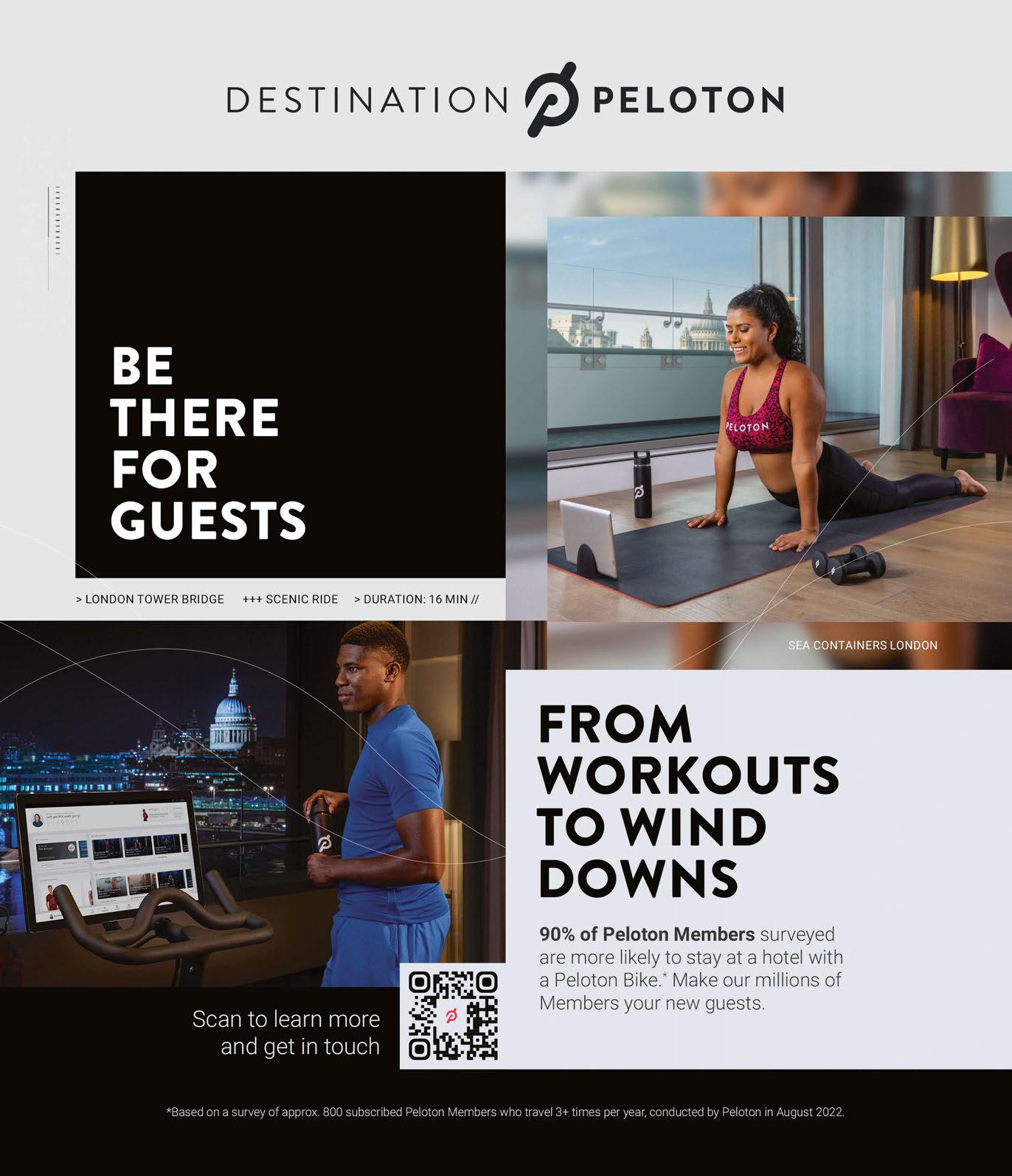
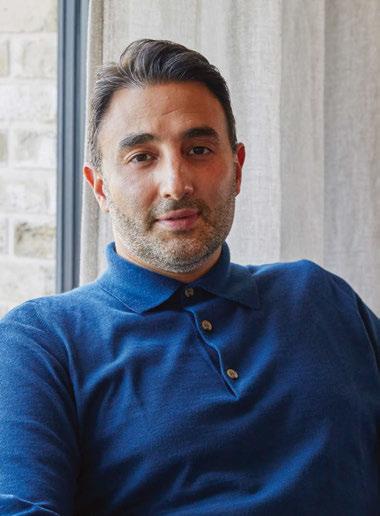
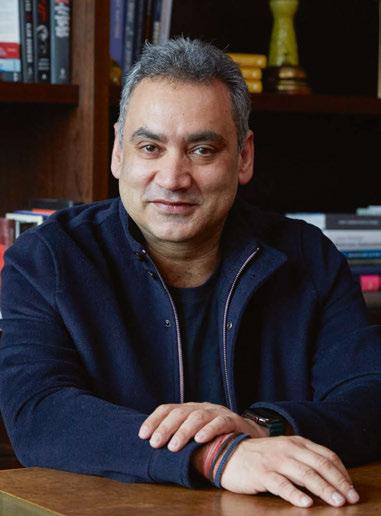
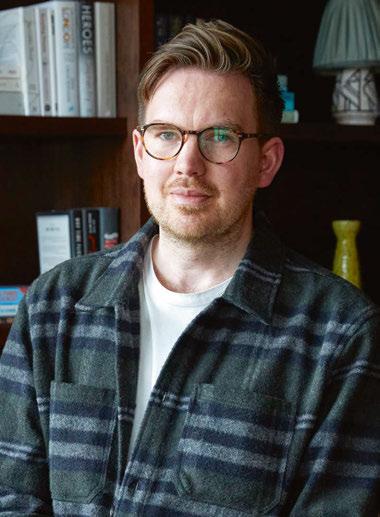
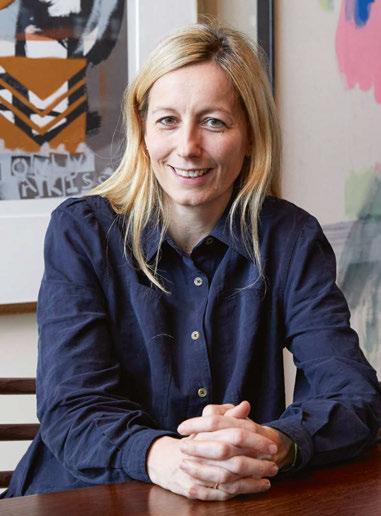 MARTINA LUGER CHIEF BRAND & CULTURE OFFICER, ENNISMORE
SHARAN PASRICHA FOUNDER AND CO-CEO, ENNISMORE
GAURAV BHUSHAN CO-CEO, ENNISMORE
CHARLIE NORTH GLOBAL VICE PRESIDENT OF INTERIOR DESIGN AIME STUDIOS
MARTINA LUGER CHIEF BRAND & CULTURE OFFICER, ENNISMORE
SHARAN PASRICHA FOUNDER AND CO-CEO, ENNISMORE
GAURAV BHUSHAN CO-CEO, ENNISMORE
CHARLIE NORTH GLOBAL VICE PRESIDENT OF INTERIOR DESIGN AIME STUDIOS
Meeting… Ennismore
As Ennismore’s joint venture with Accor approaches its third year, those at the helm reveal how the partnership is shaping up and why brand differentiation is fundamental to its future success.
The announcement of an all-share merger between Ennismore and Accor became a subject of much debate when it was first reported in November 2020, with many in the hospitality sector curious to see how the venture would play out.
Once the news landed, Ennismore founder and coCEO Sharan Pasricha was quick to reinforce that the new asset-light entity – incorporating a total of 14 brands – would run autonomously, with the culture and purpose for which Ennismore is known remaining at its heart. “This exciting partnership allows us to build on our combined portfolio of lifestyle brands, accelerate our growth and explore new markets,” he said at the time, citing his eagerness to share the reins with long-time friend Gaurav Bhushan, who was appointed fellow co-CEO of Ennismore in 2021.
Having witnessed Ennismore’s organic growth over the past decade, Bhushan was keen for the group to continue as a brand-led organisation, ensuring that each individual brand remains authentic and relevant, eliminating the risk of homogenisation. “Every brand has a dedicated global team, meaning they focus on its narrative, guest journey and programming worldwide,” he explains. “Whilst we ensure they have a clear point of view and positioning within the collective, there is no centralised team working across all 14. This gives individuals the freedom they need to always evolve and bring something fresh to guests.”
Another crucial component to the venture was the continued involvement of original brand founders, with Christoph Hoffman at 25hours, Serge and Jeremie Trigano at Mama Shelter, and Laura Lee and Steve Brown at 21c Museum Hotels amongst those supporting the evolution of their respective ventures. For Pasricha, this founder-built approach plays a pivotal role. “The brands have been lovingly and painstakingly created by someone with a clear vision of where they want them to go,” he emphasises. “We therefore work with our brand founders to aid development whilst ensuring we remain true to the brand’s purpose. Where we don’t have a brand founder – at SLS, Mondrian and Hyde for example – I step in and collaborate with our global brand, design and marketing teams to drive them forward.”
Helping Ennismore to achieve this ongoing evolution are four in-house hubs, which include AIME Studios – a team of interior and graphic designers; Carte Blanched – a fully integrated F&B studio delivering new culinary experiences; Staymore – a Digital Product & Tech Innovation lab; and Partnership Studio – building global brand and activation partnerships with a localised feel. “Our most significant edge is our specialised in-house studios, which drive creativity and innovation by obsessing over every touchpoint,” says Pasricha, who has worked closely with an inhouse design and creative team ever since founding the group in 2011.
Words: Ben Thomas • Portrait Photography: © Ola O. Smit
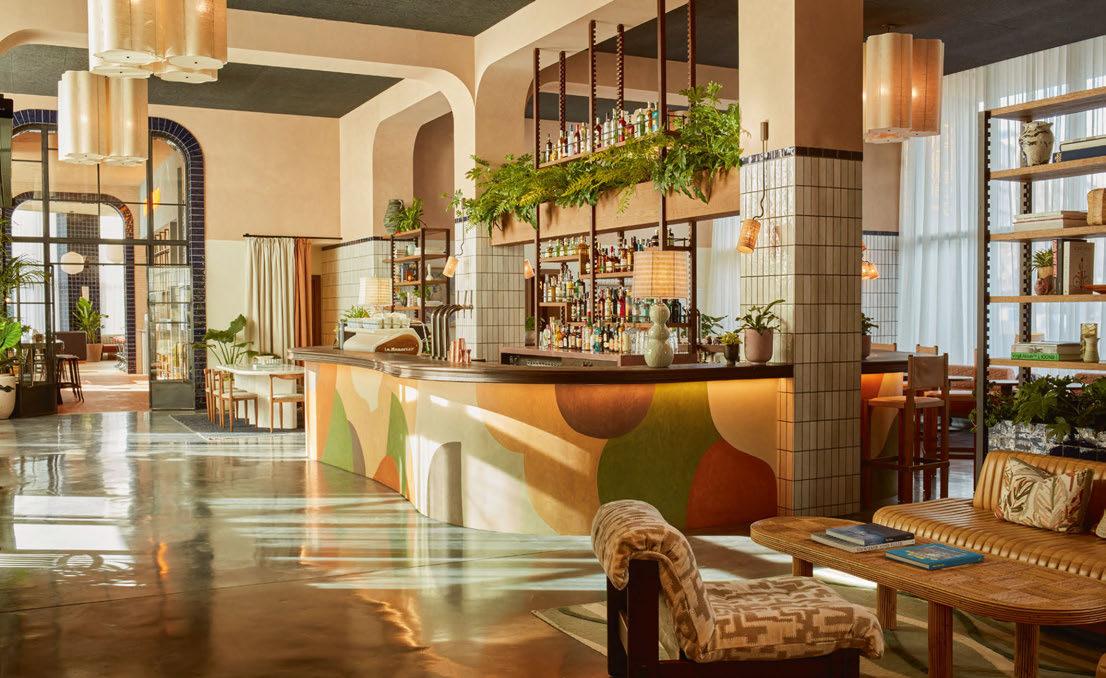

MEETING…
Following the merger, this collective of thinkers and makers remain steadfast in creating brands and experiences that deeply resonate and push boundaries through interior design, dining, technology and partnerships.
DIFFERENT BY DESIGN
Ennismore has always used interior design as a means to set its brands apart, with The Hoxton carving out a style that has inspired countless hotels worldwide, right from the 2006 opening of The Hoxton Shoreditch, which won a legion of fans from day one. What was once a small group overseeing this differentiation is now a 30-strong team of interior and graphic designers, all under the direction of Charlie North, Global Vice President of Interior Design, and Alex Prior, Design Director of Graphics.
“I joined Ennismore seven years ago and there was only three of us at that point,” says North, noting that the trio would oversee the design process, like at Gleneagles where they worked with David Collins Studio, Goddard Littlefair and Macauley Sinclair. “After the merger, we decided that EDS needed a new identity. When Alex and I were thinking of a studio name, we wanted to pinpoint the key stages of our creative process, so decided on Analyse, Ideate, Make and Evolve – or AIME for short. We spend a lot of time on research so that we know the brand, the building, the area and its cultural nuances. From there we develop our ideas, prototype and construct, and then evaluate to ensure our brands always evolve.”
While the majority of AIME’s projects are currently for The Hoxton, North reveals that the studio is also applying its expertise to other Ennismore brands and restaurants. “Like any studio, we sign contracts to provide interior design services,” he confirms, noting that despite designing 90% of The Hoxton properties, there have been cases where AIME has outsourced due to multiple projects running concurrently. “Collaborations with others can
bring fresh ideas. The difference is that we understand our brands and can have close conversations with their teams, so we’ve got the inside edge.”
Much in the same way that Ennismore has retained the know-how of its original brand founders, the group is working closely with existing in-house designers; Benjamin El Doghaili, for instance, continues to shape the creative vision for Mama Shelter as the brand’s Head of Design.
North has also joined forces with Prior and Ennismore’s Chief Brand & Culture Officer Martina Luger over the past two years to create a unique identity for each brand, defining clear characteristics for easier differentiation.
“We knew it would be a major challenge to take on so many brands, but once we defined their overall identities, we had substance to work with,” says North, adding that through 24 hero images, his team can produce a design that aligns with the brand and location. Each Hoxton, for instance, is individually designed yet features a consistent language with a set of design signatures, allowing AIME to oversee projects without complications.
Furthering its brand differentiation beyond design, Prior and Luger have put considerable effort into fine-tuning through graphics and marketing collateral, tapping into Luger’s retail experience to summarise each with a statement – ‘bohemian and chic’ for Hyde; ‘functional and polished’ for Tribe; ‘sleek and sculptural’ for Mondrian. “It must be crystal clear what each stands for,” she stresses, citing how her team helped produce a mood board of inspiration points to inform their tone. “We then have pillars around the values and product experience. Retail stores and hotels are both place-makers, and the successful ones aren’t just transactional, they are multifunctional and form part of a community.”
As with interior design and graphics, the branding strategy also varies across the
portfolio. SO/ for example is rooted in fashion, so Luger and her team develop a style report for new destinations, while 25hours draws inspiration from the art, culture, gastronomy and stories of its surroundings. “Part of what we do is understanding the context, not just market mapping our competitors,” Luger explains, highlighting how this feeds into programming and the launch of new hotels. “The strategy changes depending on the values of the brand,” she confirms, referencing the recent arrival of Maison Delano in Paris, where discretion and privacy informed the opening party. “Rather than inviting as many people as possible, we cohosted two intimate sleepovers with members of the Parisian design community, who curated the guest list and had the run of the house.”
GLOBAL GROWTH
As Ennismore continues to expand, with 170 projects in the pipeline at the time of writing, Luger explains that while the portfolio is complex, having the brands under one umbrella will allow for greater control going forward. “All 14 have strong values, so we have a good starting point but want to ensure that as they evolve, they remain different.”
For North, while he is excited about the prospect of working on other Ennismore brands, the immediate focus is on delivering several projects for The Hoxton in Europe, which began prior to the merger with Accor. “Berlin is next, followed by Brussels, a second in Amsterdam, Edinburgh and then Vienna in late 2023,” he confirms, adding that discussions for potential projects with SO/, 25hours and Delano are in the early stages.
As AIME ventures further into the merged portfolio, North and team are looking to convey an authentic story that complements the brand in question, whether that’s a ‘sassy and flamboyant’ Mama Shelter or an ‘opulent and mischievous’ SLS. The same goes for the setting that each a hotel occupies, with North
MEETING… 049
“Our most significant edge is our specialised in-house studios, which drive creativity and innovation, obsessing over every touchpoint.”
SHARAN PASRICHA
Both Tribe Canary Wharf in London (top) and The Hoxton Poblenou in Barcelona (bottom) were designed by AIME Studios with bright pops of colour and curated art collections
suggesting there is more of a focus on the reuse of existing buildings, both from a historical and logistical point of view. “At AIME, we love a building with a story and character because that informs the design narrative,” he notes. “Where we don’t have that heritage, we are always able develop a narrative through the local culture, community and history.”
In Barcelona for instance, the locally inspired scheme at The Hoxton Poblenou is centred around what the district was known for, so references have been made throughout to the former textile quarter and its many industrial workshops. Meanwhile on the West Coast of America, The Hoxton Los Angeles occupies a prominent Mediterranean Deco building constructed in the 1920s, meaning the team inherited a great deal of architectural details. Working closely with Ennismore’s in-house development team, who take the lead on planning and permits – particularly in cities with strict rules on hotels and key counts –AIME assist in selecting the best brand to suit

the location. “Normally the decision is made from a numbers perspective, including room sizes, F&B programming and spa facilities,” says North. “We do however get involved from a space planning perspective, analysing whether a Hoxton could work within the structure, or whether it would be more successful as an SLS.”
For The Hoxton, there is also the consideration of Working_From, a co-working concept that North believes could be applied across the Ennismore portfolio. “The name lends itself to other brands,” he suggests, pointing out that the concept has been a success for The Hoxton, so the design could simply be tweaked before being applied to other brands.
Luger agrees that opportunities are aplenty, revealing that Ennismore’s growth potential spans all brands and regions: “New openings is something we’re not short of worldwide,” she concludes. “We believe every brand has the potential to be global, but must also have the right footprint. Our portfolio is a drop in the ocean, so there’s much more to come yet.”
MEETING… 050
“At AIME Studios, we love a building with a story and character because that informs the design narrative.”
CHARLIE NORTH
Featuring interiors by Lázaro Rosa Violán, the first Maison Delano in Paris acts as a cocoon from the city, with guestrooms and suites channeling relaxtion through ethereal shades of white and grey
The emotion of light .
LANTERNE SLIM
design by DT Studio

ilfanale.com
Location, Location, Location
Our projects have always been grounded in place-based design,” says Rowena Hockin, Curatorial Director of Melbourne- and Madrid-based Bar Studio, which specialises in designing luxury hotel environments. “Over our 20 years in practice, we have seen the connection to place grow to become a much-valued approach to all aspects of hospitality.”

Having worked with Rosewood Hotel Group to deliver its ‘Sense of Place’ mantra since 2009, Bar Studio is no stranger to the localisation of design and providing authenticity within the framework of a brand’s essence and guidelines. According to Hockin, the key is for designers to be involved from the early stages of a project: “We begin our design journey by developing an understanding of the location, analysing the physical site and context, but also drawing on influences from the culture and history,” she explains. “This informs both the planning and volumetric response to the site, as well as providing cues for the design language.” Those cues are then interpreted in a contemporary way through patterns, motifs and locally sourced materials, as well as craftsmanship and art.
AUTHENTICITY THROUGH ART
For Bar Studio, art is central to creating narratives within a design, whether that be combining local and international influences – a new artist working with a traditional technique – or assembling a collection of pieces from natives. “Hotels are becoming art galleries in their own right through clever curation and collaborations,” says Hockin. “We hope the days of bland hotel art are over.”
They certainly are at The Ritz-Carlton Melbourne, which features a Melburnian art collection that tells a story of the city’s past, present and future. Partnering with gallerists Chapman & Bailey, Bar Studio fused indigenous works paying homage to place and tradition with more avant-garde pieces bringing currency to the conversation of Melbourne’s identity. And to bring it all together, street artists were commissioned to provide guests with a taste
of the city’s laneway culture. “Art provides a subtle layer that guests can choose to engage with throughout their stay,” Hockin highlights. “They’re not forced to, but we love the idea that there’s a subconscious permeation of the essence of a place.”
LAYERING THE LOCALE
Beyond art, Bar Studio seeks to embed this sense of locality across multiple design layers, from the overall concept to individual spaces and design details. At Rosewood Villa Magna in Madrid – winner of the Hotel Renovation award at AHEAD Europe 2022 – the team drew from several facets for the refurbishment of a 1970s landmark, including the sophistication of the Salamanca district, the history and legacy of the site, and the former hotel itself.
As such, subtle references to traditional Spanish design come in the form of fabrics and colour palettes, while guestrooms balance old and new by combining elements of Salamanca’s historic homes with the modern aesthetics of a Spanish villa. “Design is always an opportunity for storytelling, which we approach through layering. Evocative interiors, details and the thoughtful placement of objects create talking points that platform engagement between the hotel brand and guests.”
DIVERSIFYING BEYOND DESIGN
While Bar Studio continues to inject local DNA into its projects through art, design and craftsmanship, the practice is also seeing more appetite to amplify local connections in diverse ways. That might be through sustainable sourcing, with hotels calling on nearby farms to supply their F&B venues, or an increased emphasis on hospitality training as a development pathway for the local community.
“The shift towards locality is largely down to travellers’ increased desire to connect with their environment in more authentic ways,” Hockin concludes. “This has driven a cumulative industry effort to continue to innovate and provide more points of engagement for guests, thus deepening the hospitality experience and, hopefully, loyalty.”
052
ROWENA HOCKIN CURATORIAL DIRECTOR BAR STUDIO
With the desire for local experiences on the rise, the Curatorial Director of Bar Studio explains the process of evoking a sense of place through design.
Words: Ben Thomas
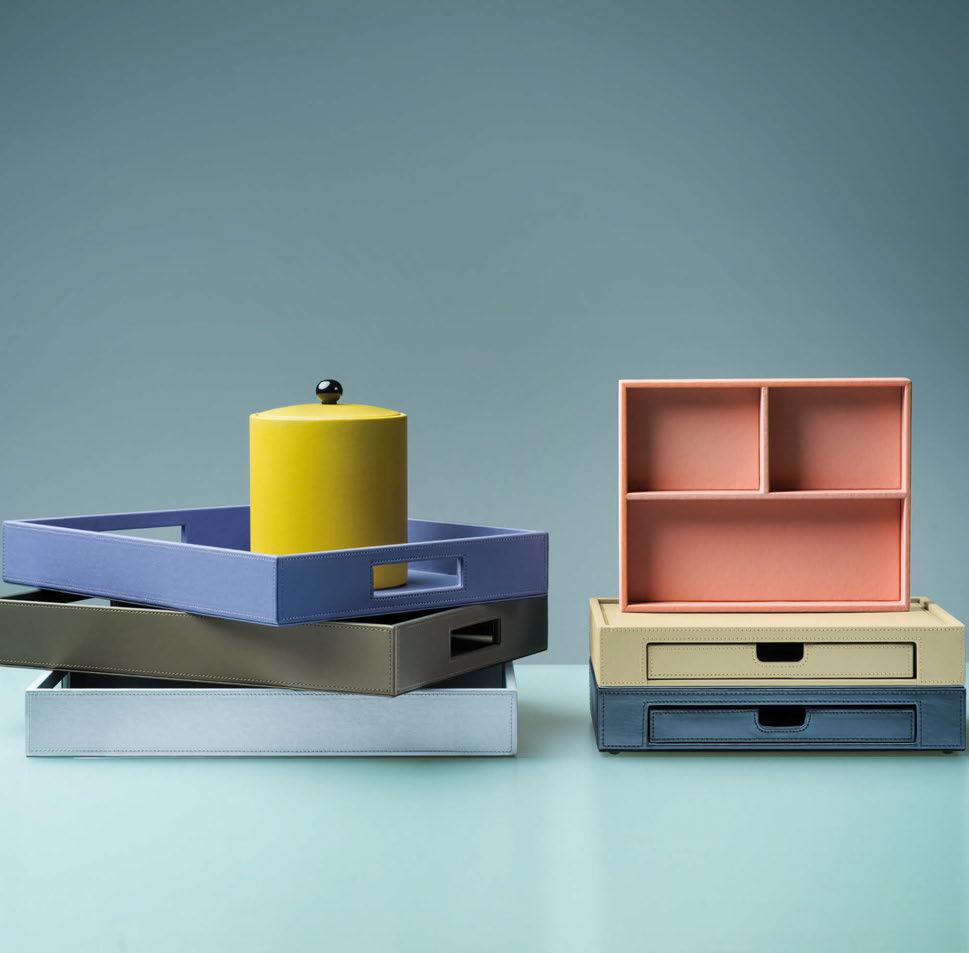
GERMAN HOSPITALITY TRADITION Since 1985 www.aliseo.de CO LO R L I N E Bringing Color To Life LONDONER Hotel Hair Dryers Cosmetic Mirrors Bathroom Accessories Guestroom Accoutrements
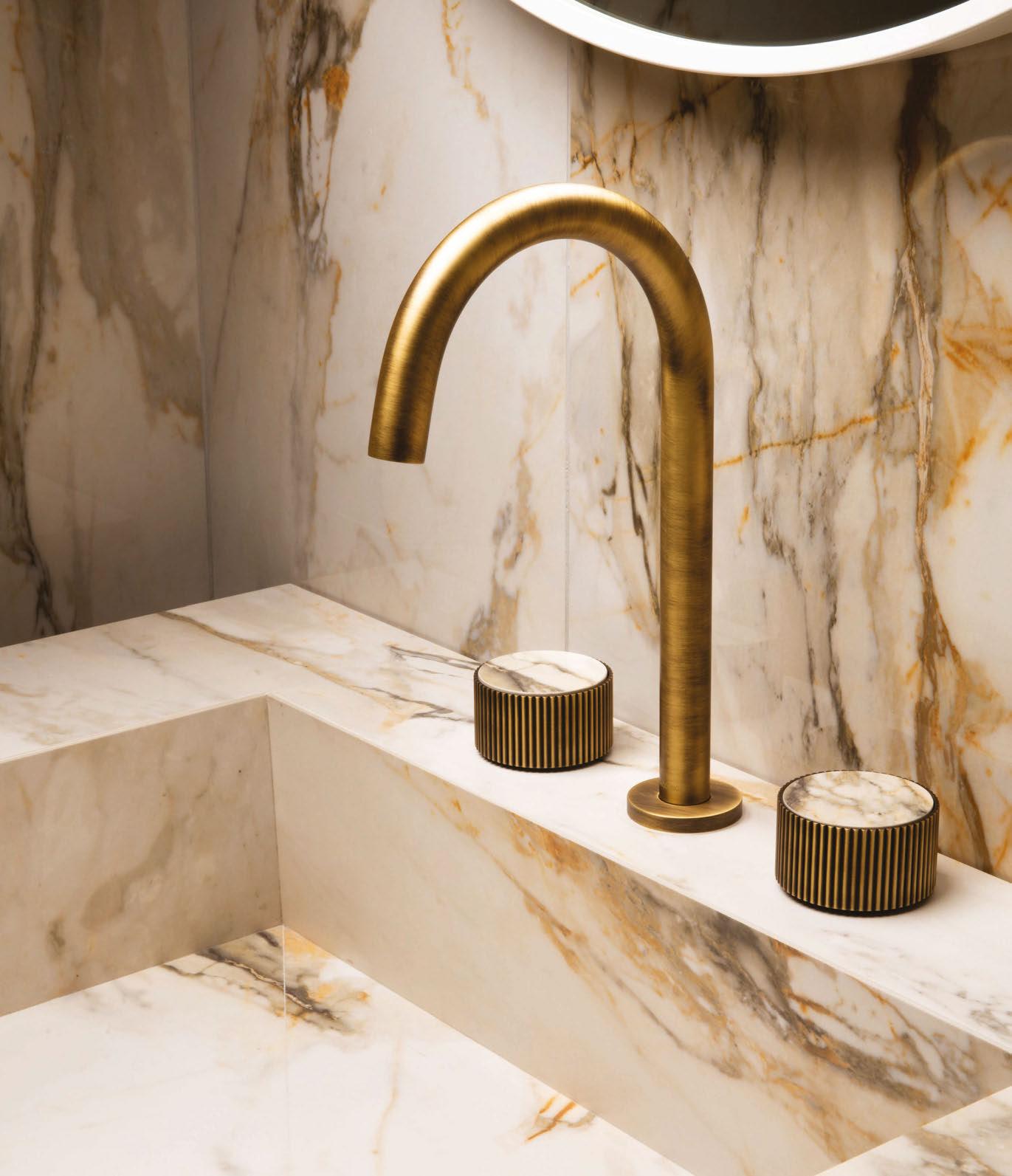
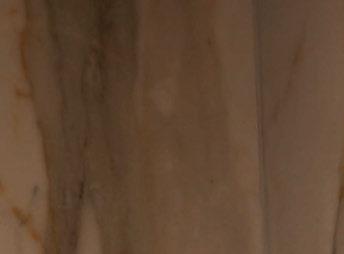
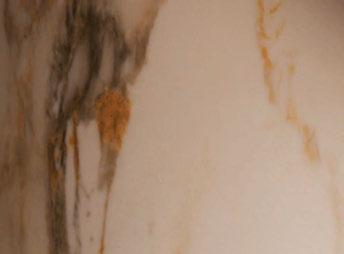
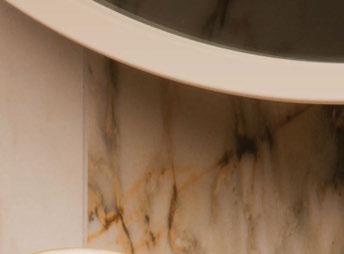
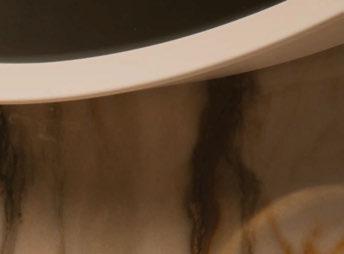

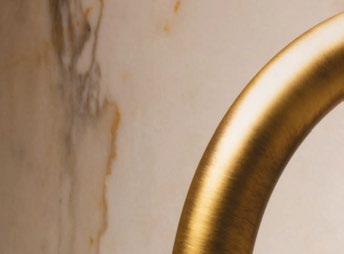
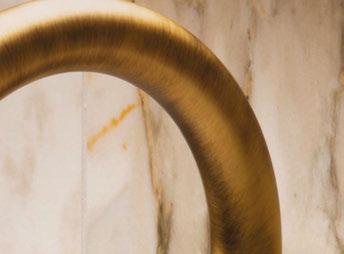
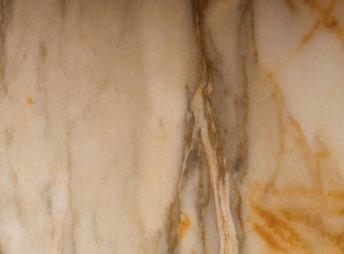
THE LOBBY
Printing The Future
“The need to contribute to a better, more inclusive and resilient future is more urgent than ever,” say architecture studio Hassell, which has teamed up with To.org and Nagami to develop a 3D-printed pavilion made from recycled plastic. Having designed hotels for the likes of Meliá and Ovolo, both of whom have received plaudits for their commitment to sustainability, Hassell drew on indigenous shelters to envision a pavilion that it is hoped will confront the global challenge of material waste, and set a precedent in utilising plastic as a resource for the built environment.
Currently under construction in Spain, the pavilion has been designed to be easily transported and assembled onsite, with the main structure 3D-printed in 24 separate pieces. It can be can be modified to suit a variety of climates and settings, and pushes the boundaries of 3D printing to create full-scale functional architecture. “The implications of 3D printing at this scale are huge for architecture and we hope we can apply this aspect of adaptability across projects,” says Hassell’s Head of Design, Xavier De Kestelier. “We wanted a pavilion that could exist off-grid and adapt to climatic
challenges, generating as low an embodied and operational carbon footprint as possible.”
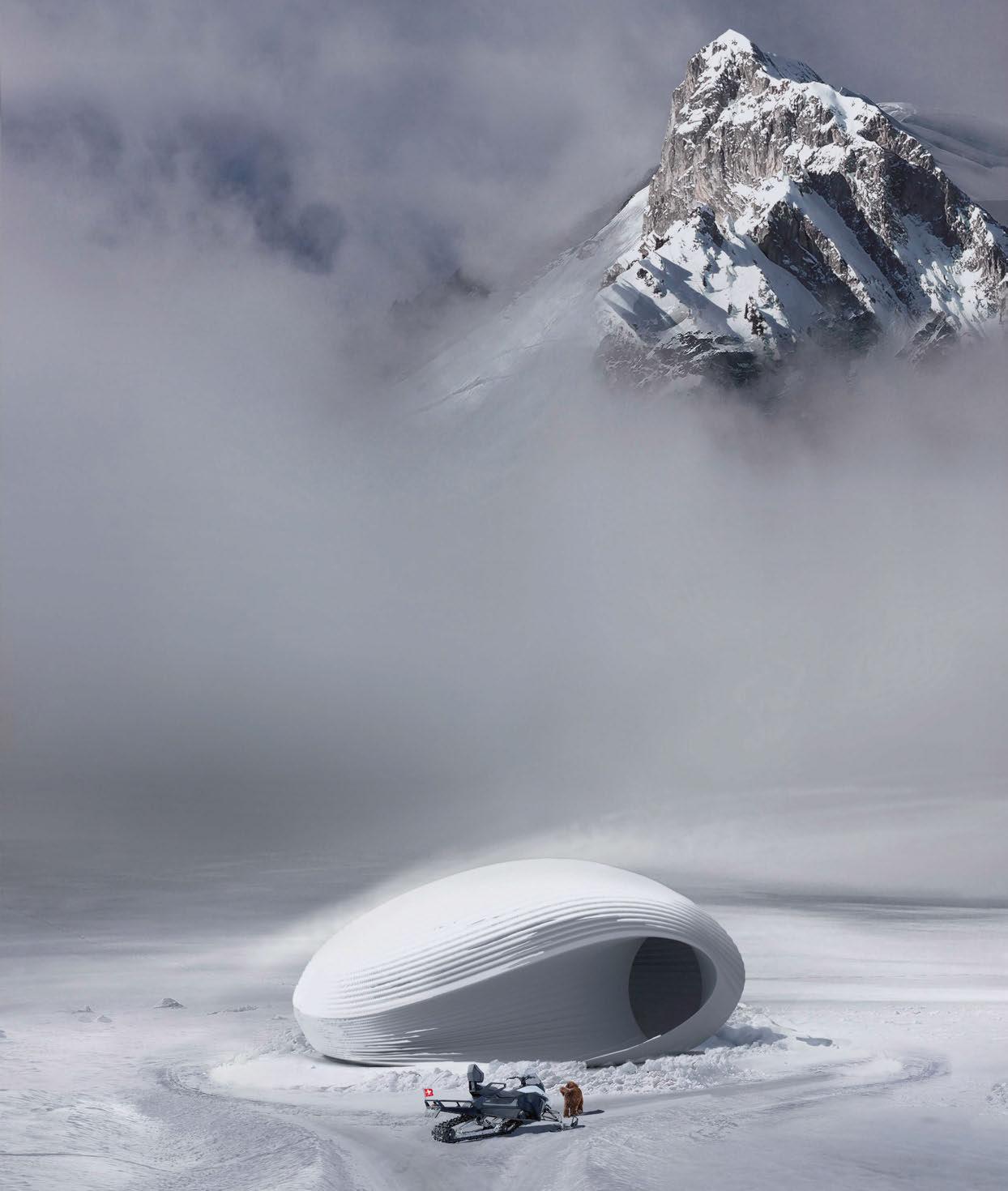
For Nachson Mimran, co-founder of To.org, the concept aligns with a belief that we must take a creative approach to make the world a better place. “As a Creative Director, my aim is to encourage those in the arts, design, hospitality, philanthropy and construction to act responsibly and utilise waste plastic effectively,” he explains. “Treating waste plastic as the inexhaustible resource that it is and demonstrating a commitment to the circular economy will help reduce pollution and reverse the effects of climate change.”
Manuel Jimenez Garcia, founder of Nagami, concludes: “We have more than five-billion metric tons of plastic waste on our planet. As 3D printing scales up into the domain of architecture and construction, we can massively increase the demand for recycled plastics, and therefore speed up the cleaning process of our oceans and landfills. We hope this project will contribute to inspiring a new generation of architects to truly believe that a radical change in construction, driven by eco-innovation, is truly possible.”
Rooted in Nature
The latest treehouse concept by Peter Pichler Architecture takes the traditional A-shape typology to new heights.
Peter Pichler and his team of designers are no strangers to the pages of Sleeper. From sustainable treehouses in West Virginia to a barninspired hotel in South Tyrol – which scooped the Newbuild trophy at AHEAD Europe 2021 –the Milan-based studio has built a reputation for reinterpreting traditional typologies in contemporary fashion.
The firm’s latest concept, known as Youna Nature Resorts, reinforces this approach through the modernisation of conventional A-shaped cabins. Designed for alpine regions, the hospitality model comprises highly flexible wooden pitched structures – available in three dimensions for two, four and six guests – that blend in with their natural surroundings.
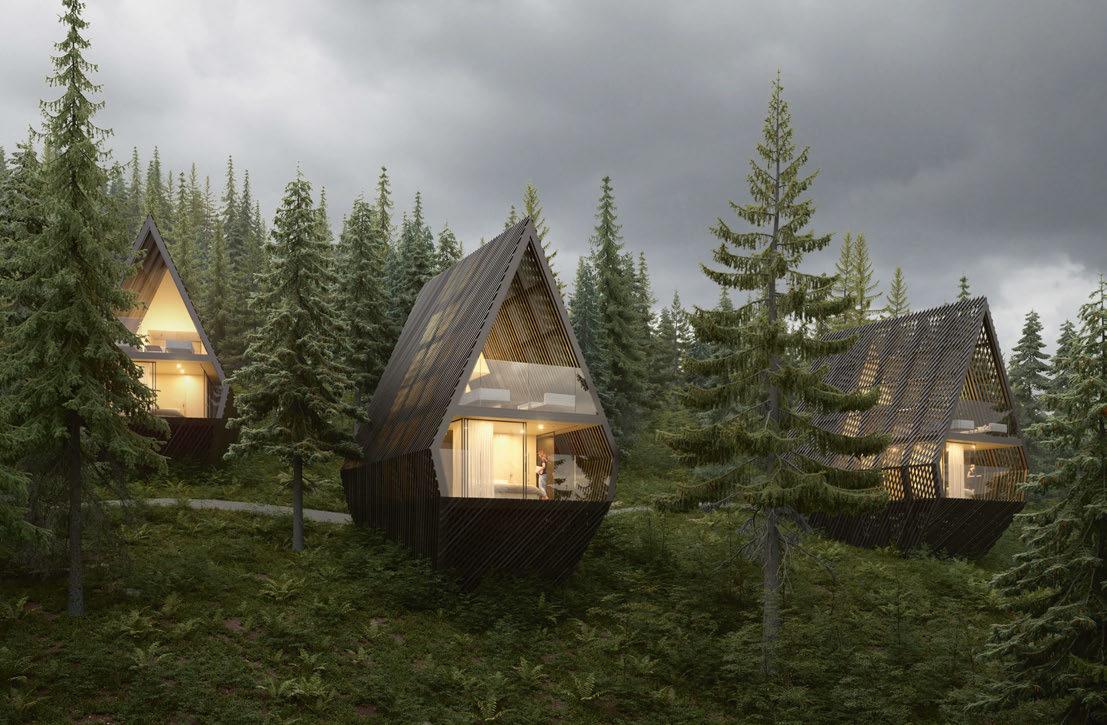
The design references the idea of “a treehouse without a tree”, according to the studio, imitating both the archetypal gable roof of a traditional treehouse and the proportion of the tree on
which it sits, equating to a small footprint on the ground – just like the trunk of a tree.
The treehouses themselves are wrapped in a timber exoskeleton, which strengthens the structure while also creating a modular interior build-up and layout. This modularity allows for the customisation of several floors, indooroutdoor spaces, and glazed and solid walls – all depending on location and guest needs.
The façades meanwhile feature a doublelayered timber lattice that envelops the exoskeleton. The lattice creates a sense of privacy and blocks harsh sunlight while maintaining the mountain views from each of the areas inside.
“The overwhelming use of timber responds to both a conscious, sustainable choice and one that stays true to the original treehouse typology,” say the studio, which equipped the 115-218m2 cabins with double-height gathering spaces, saunas and an outdoor tub. An elevated treehouse indeed.
THE LOBBY 056
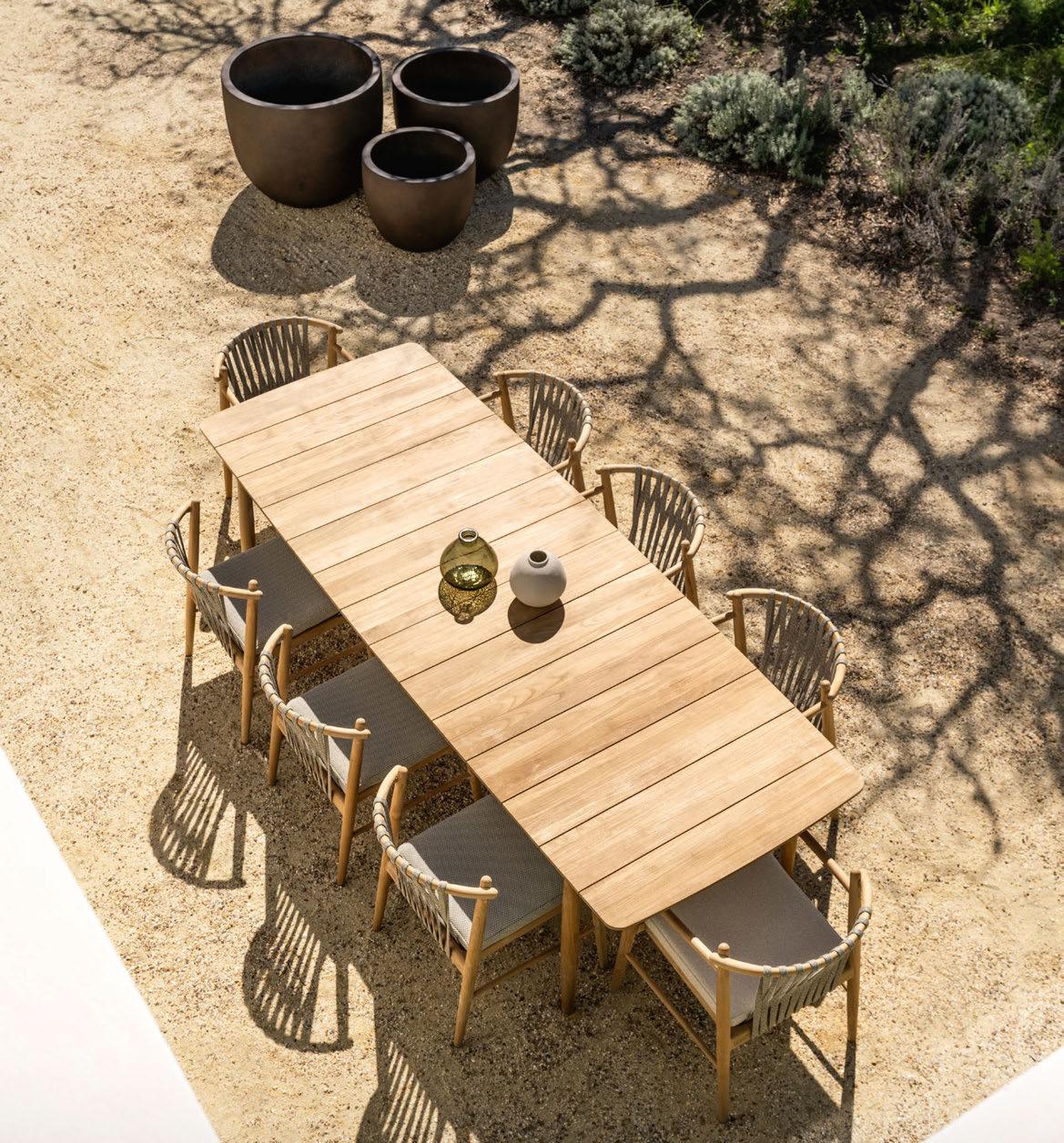
www.jardinico.com jardinico_outdoor
Noa collection, designed by Enrique Marti
Fred’s Last Resort
French maître d’hôtel Fred Sirieix is best known as the frontman for Channel 4’s First Dates series, connecting singletons first in a London restaurant and more recently at a spa resort in Italy. In his latest role, the TV personality has drawn on his hospitality expertise to teach 12 budding hoteliers the tricks of the trade, putting them to work in a luxury resort on the Cote d’Azur – where Sirieix trained as a youngster.

Tasked with organising everything from finedining events to a top designer’s fashion show, the contestants learnt the ropes for a variety of positions, with winner Orlagh Hartnett offered a 12-month placement across three of Accor’s hotels in London: The Savoy, Sofitel London St James and Novotel London Canary Wharf.
Providing experience and know-how from hospitality leaders, the tailored programme will include training and development via the Accor Academy, as well as a dedicated mentor and bespoke tuition on specific areas of interest. Prior
Luoghi Comuni
to that, Accor is also offering the 21-year-old a tour of its European hotels, from Warsaw to Montreux to Lisbon, to give insight into the range of opportunities that exist within the hospitality industry and the span of Accor’s brands.
“Accor is a giant of the hospitality industry, so we are thrilled to offer our winning recruit the chance to work for them,” says Sirieix. “During filming, our contestants got to experience the luxury of Hôtel Les Roches Blanches in the South of France. Now, Orlagh will receive a breadth of training that only an international hotel brand like Accor is able to offer – it really is a lifechanging opportunity.”
Reflecting on how the hospitality sector has impacted his own journey to leading establishments, Sirieix concludes: “The hospitality industry changed my life when I was 20 years old. It taught me the skills for success. Fred’s Last Resort is an opportunity that could change the contestant’s life, as it did mine.”
“This book emerged from the need to tell the story of architecture in a way quite unlike how it’s usually told,” says Italian architectural practice Carlana Mezzalira Pentimalli of its newly released hardcover, which details the design inspiration for two public buildings – a music school and library – in the ancient city centre of Brixen, South Tyrol. Delving into the passage of time, the concept of place and methods informed by its anthropological approach, the 176-page publication sees photographs by Armin Linke –taken during site visits to Treviso, Brixen and Munich between 2020 and 2021 – placed alongside short annotations brought to life by graphic designer Lorenzo Mason, which have been written in English, German and Italian to help express the traditions of the Brixen community. In all, the publication denotes how the studio used these Luoghi Comuni – or common places – as vessels to create an “interval of reflection” that could prompt questions of what surrounds us. “With this project, we were given the chance to use construction to shape two simple ideas, that of the Wunderkammer [which translates to room of wonders] and the Kulturbaum [or culture tree],” explain Carlana Mezzalira Pentimalli. “Both forms of architecture viewed as Luoghi Comuni.”
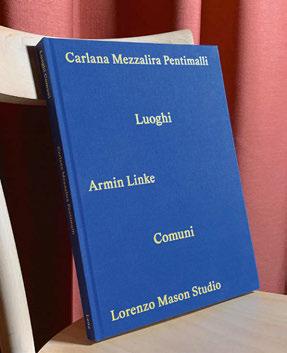
THE LOBBY 058
© Dorrie McVeigh
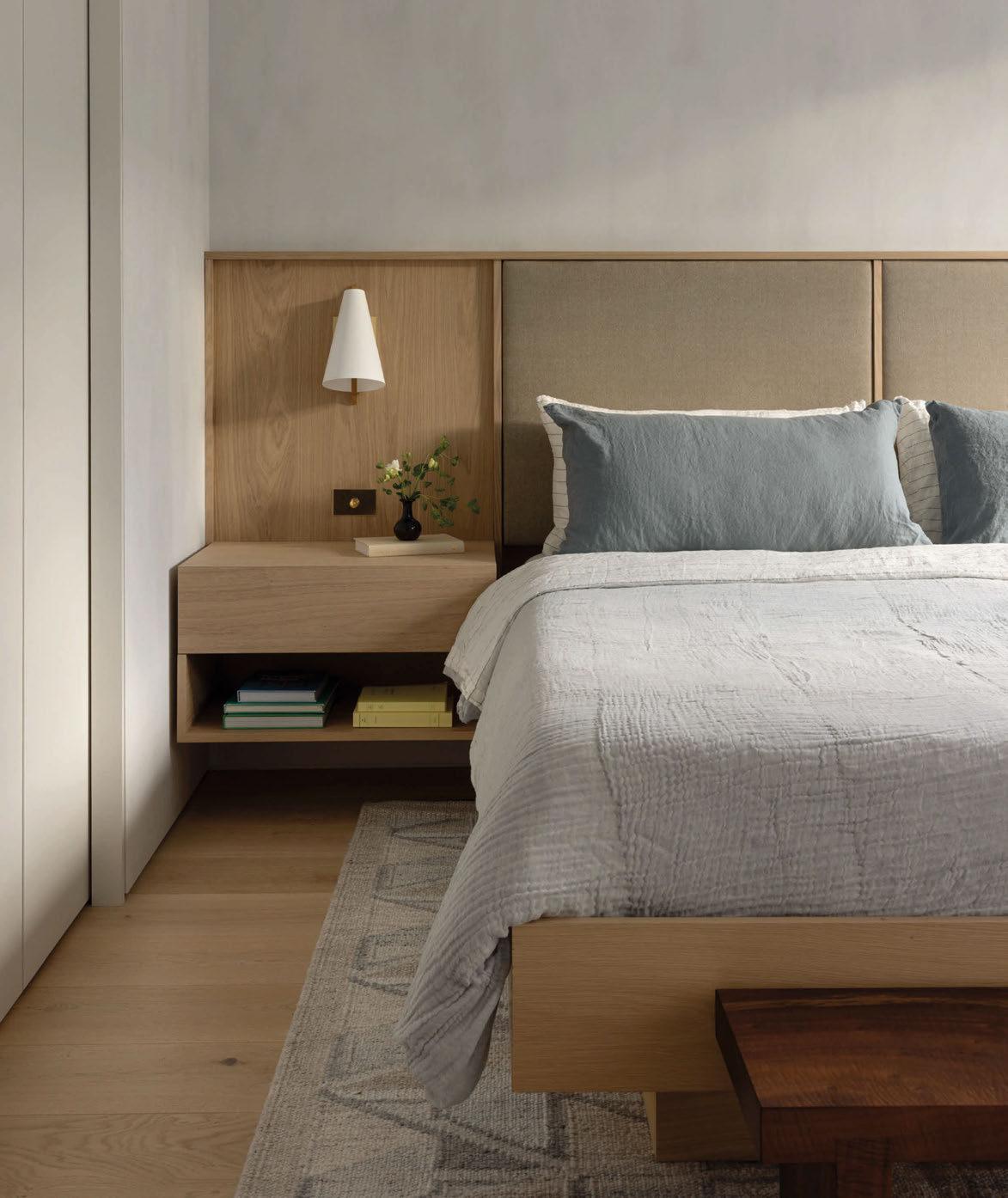
New York | Los
Angeles
maderasurfaces.com Custom Flooring. Integrated Millwork. Bespoke Furniture.
Photography by Eric Petschek
Heads in Beds
Le Méridien Bangkok unveils a new room category, where sleep-inducing circular beds promise a serene night’s rest.
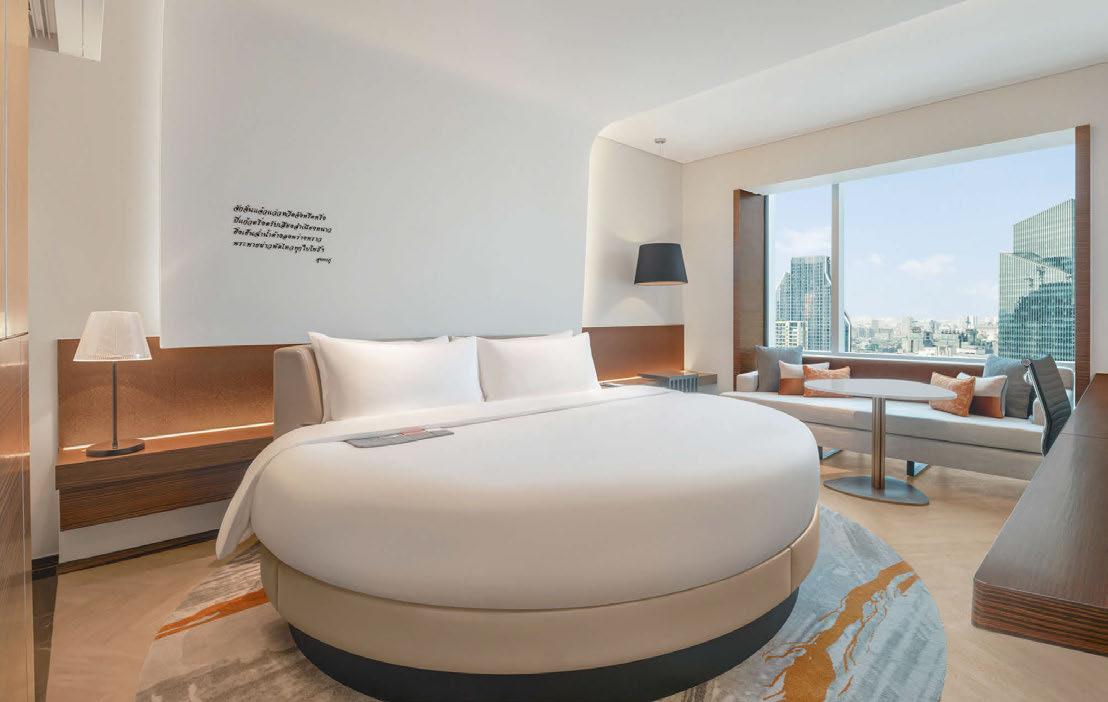
With today’s traveller increasingly prioritising wellness, it’s no longer enough for hotels to solely be a place for guests to sleep – they must be designed for guests to sleep soundly.
In recent years, conversations around the importance of a solid night’s kip have become a commonplace – we know all about circadian rhythms, the importance of avoiding blue light before bedtime, and pre-slumber snacking faux pas – so it’s little wonder that hotels are turning their attention to improving the sleep experience.
At Le Méridien Bangkok, a new solution comes in the form of circular beds, which are said enhance sleep quality, ease stress and reduce tension. Taking centre stage in the recently refurbished Executive Round Rooms, the beds are far from just a gimmick; according to psychologists, they allows the user to feel more in command of their surroundings – ideal for anxious travellers – while their size offers greater freedom of movement. “The circle has always
been a symbol of wellness,” explains General Manager Dieter Ruckenbauer. “In the principles of feng shui, it represents continuity, harmony and balance. For modern travellers, a round bed is not only a quirky design feature and a talking point; it can ensure a deeper sleep and a greater feeling of wellbeing.”
And Le Méridien Bangkok isn’t the only hotel making moves to ensure a restful night. At Hotel de Len in Italy, colour palettes and scents are selected to foster a calming environment, while the Magma13 Sleep Radiance Panel –positioned at the base of each bed – facilitates sleep by rebalancing the energy of a space. Meanwhile, a stay at Hästens Sleep Spa in the Portuguese city of Coimbra sees guests choose from a comprehensive pillow menu and enjoy consultations with experts.
As travellers expand their knowledge of sleep further, hotels are making the necessary adjustments to keep heads in beds.
THE LOBBY 060
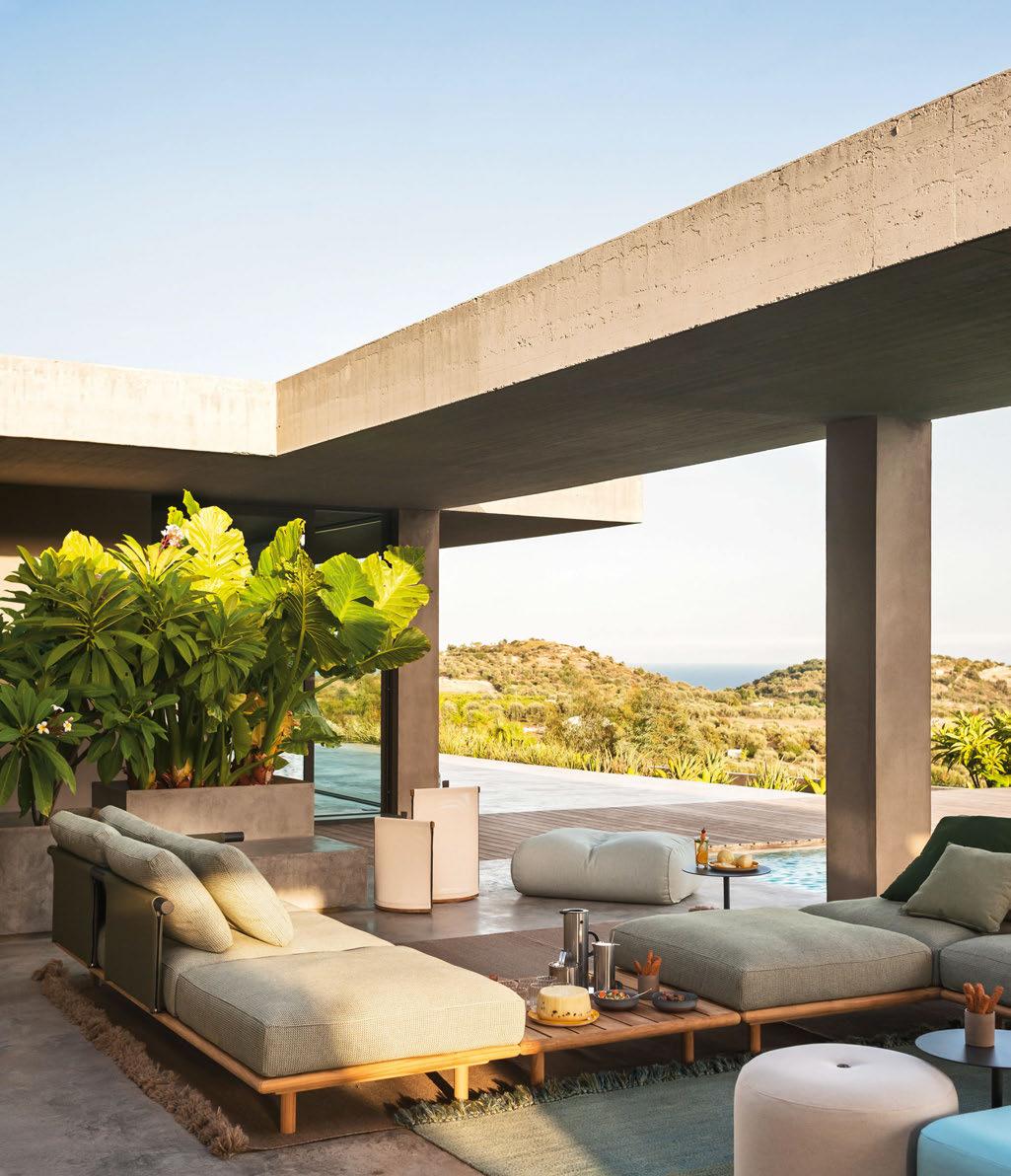

Enjoy moments and rituals that illuminate us with their lightness www.rodaonline.com Outdoor Happiness
Multi Form Ph. Andrea Ferrari
Eden sofa, design Rodolfo Dordoni
The launch of a new ESG programme is set to help hospitality leaders integrate green measures into their businesses.
It is estimated that hotels are responsible for 1% of global carbon emissions, and with ESG moving from a voluntary marketing and investor relations tool to become a regulated, mandatory, accounting-based requirement, businesses across the industry will gain competitive advantage by fully understanding and embracing the opportunities ESG presents.
The International Hospitality Investment Forum (IHIF), taking place in Berlin from 15-17 May 2023, will continue to push the ESG agenda following its ‘People, Planet, Profit’ theme in 2022. Under this year’s theme, ‘Fortune Favours the Bold’, the conference will see leaders from Schroders Hotels, WATG and JLL Hotels share insight on setting clear ESG goals, while a
a thorough grounding in the scientific case for environmental sustainability, core concepts like inclusive innovation, and the regulatory framework and relevant reporting options.
Through teachings, guest speakers, case studies and discussions, those partaking in the programme will develop a personalised action plan that enables them to oversee and inspire complex, comprehensive change across their companies. The partnership will then develop further with a complementary ESG course for general managers and hotel operating teams.
“The EEA’s main ambition is to forge a network of engaged and proactive industry leaders with the knowledge, skills and ambition to drive sustainable business practices forward
Educating on ESG
breakout session will explore the extent to which ESG commitments impact demand from customers, corporates and potential investors.
Also on the line-up is Ufi Ibrahim, founder and CEO of Energy & Environment Alliance (EEA), a global coalition of hotel investors, asset managers and operators working to transition the hospitality sector to net zero. Ibrahim will discuss what needs to be done to develop impactful strategies in hospitality real estate, from meeting shareholders’ needs to building a strong company culture and reporting results.
With the aim of embedding ESG benefits into the minds of hospitality leaders, the EEA and King’s Business School have also partnered with industry experts to launch a new education programme, which will give hotel owners and operators the knowledge and insight they require to integrate measures into their businesses.
Kicking off in September 2023, the course will see small groups come together for inperson and online learning, which will provide
across the sector,” says Ibrahim, who formerly held the role of CEO at the British Hospitality Association. “I’m delighted that we have signed a formal partnership with King’s College London and King’s Business School to develop ESG Executive Education specifically for hospitality.”
Dr Marc Lepere, Executive Education Lead on ESG & Sustainability at King’s Business School, comments: “All businesses in the hospitality sector need to know how to report on their ESG measures and the best and most successful will understand how to use that type of data to drive sustainable transformation. Done well, ESG drives innovation, value and engagement across the whole business as well as mitigating risk.”
Lepere concludes: “We are proud to be collaborating with the Energy & Environment Alliance to help asset owners, the leadership teams of brands, franchises and independent operators to understand the new demands on them, as well as the opportunity they have to lead the way to a sustainable future for us all.”
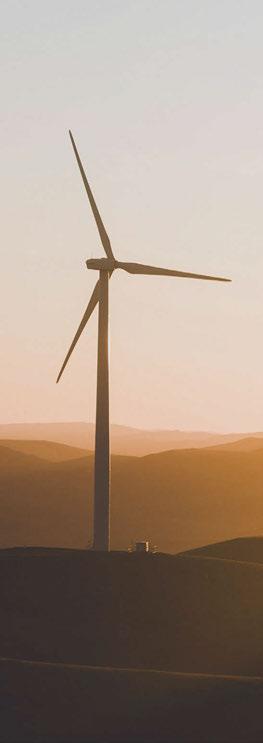
062
Words: Ben Thomas
NEW SHOWROOM LAUNCH - CDW23

WWW.GOF.CO.UK
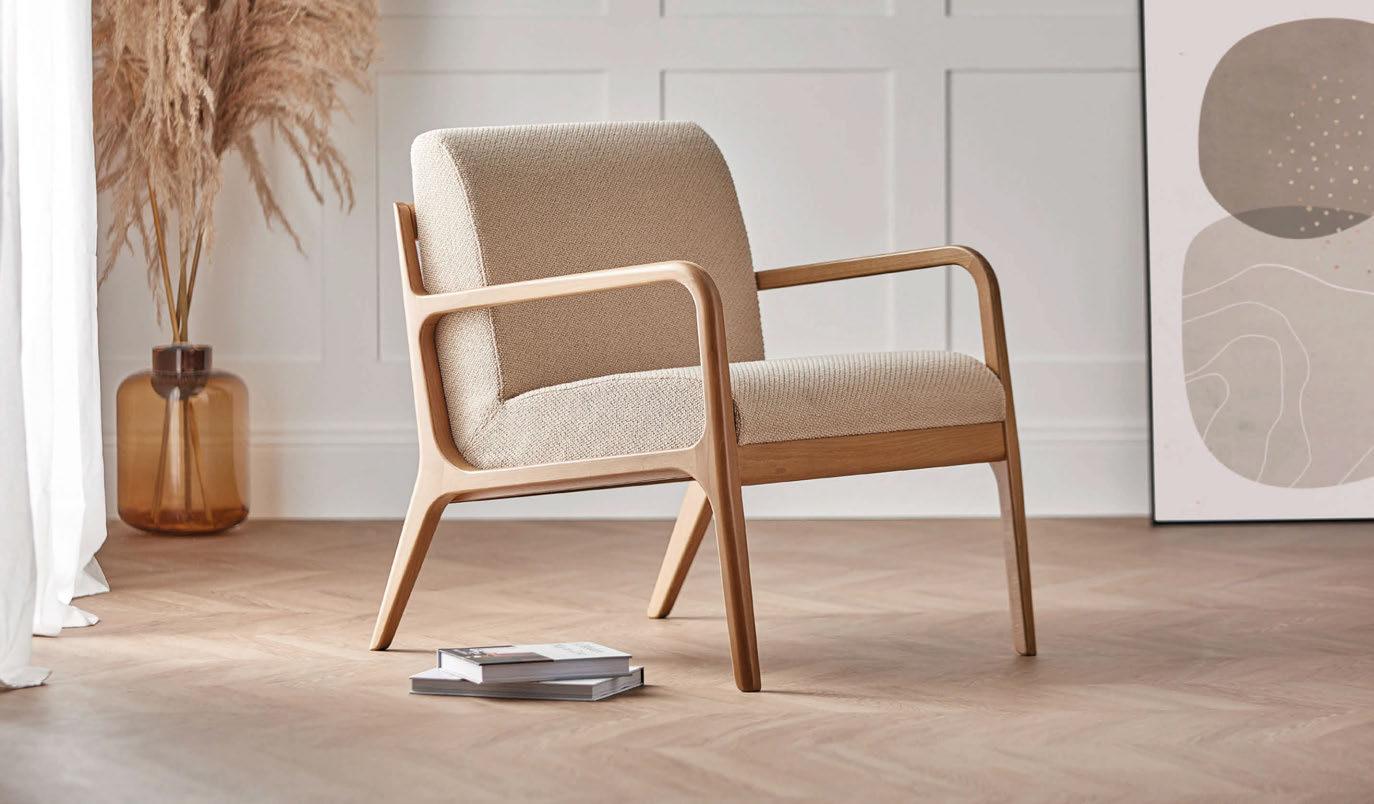
& MANUFACTURERS OF WORKSPACE FURNITURE
FOR CONTEMPLATION OR COLLABORATION MONOKO DESIGNERS
Come and see us at our New London Showroom, in the Heart of Clerkenwell 28 St John’s Lane, Clerkenwell, London EC1M 4BU
As travellers continue to demand authentic experiences, could the scattered hotel model provide the answer?
Words: Cara Rogers
The hospitality industry is no stranger to welcoming new design trends; with the likes of AI and smart technology ever-evolving, adjusting in line with these developments is increasingly important for hotels that want to stay ahead of the curve. But high-tech and contemporary doesn’t always have to be the way forward. Case in point – the scattered hotel phenomenon.
Scattered hotels, or ‘albergo diffuso’, can be traced back to 1970s Italy, when an earthquake in the Friuli region saw relief funds used to restore houses for tourism purposes, bringing money back into the area. Since developed into an established model by tourism marketing professor Giancarlo Dall’Ara – the current
Albergo Diffuso
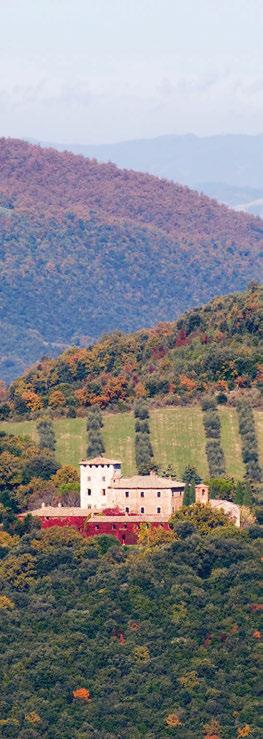
President of the Italian National Association of Scattered Hotels – the scattered hotel has evolved beyond a crisis management strategy. Put simply, the concept sees a network of preexisting buildings – typically houses – turned into a hub of hospitality, often across small villages in the countryside or mountains. Allowing for the regeneration of perhaps otherwise neglected spaces, the concept can also facilitate the industry’s increasingly important relationship with the planet, preserving historic buildings and sites while reducing the extent of new construction required.
In 2018, the entire Swiss village of Corrippo was transformed into a scattered hotel. Finding home in the Verzasca Valley, the former farming community has made a name for itself as Switzerland’s first scattered hotel, with multiple houses now serving as guestrooms, and the village’s only restaurant converted into its reception. Plenty of original architectural details have been retained, while interiors were injected
with a new lease of life, embracing both tradition and modernity.
In Italy meanwhile, family-owned Tenuta di Murlo is spread across an 18,000-acre estate, where over 80 buildings on the property have been renovated and restored to provide a bucolic escape comprising nine private villas. “The scattered design offers guests the feeling of being in their own personal space and home without being disturbed, with access to all the services they would typically find in a hotel directly in their villa,” explains Carlotta Carabba Tettamanti, owner of the development. “We also have several common spaces that provide the sense of being in a standard hotel, and this combination of factors is a win-win.”
Despite its history in rural Italy, a strength of the scattered hotel model is its versatility, with the phenomenon far from restricted to mountain retreats and country villages. The General Kyoto – formerly Enso Ango – is dubbed Japan’s firstever scattered hotel, seeing the concept brought into the city. Comprising five buildings within walking distance of one another, the property offers guests the chance to immerse themselves within the fabric of Kyoto whilst, technically, not leaving the hotel’s grounds.
The benefits for operators are plentiful. With studies showing that travellers increasingly seek to feel integrated into a local culture – rather than be amongst a throng of tourists – adjusting the hospitality experience to match these desires is a logical step for brands if they are to keep up with their audience’s changing demands. A stay that is rooted in authenticity, not divorced from the destination and its culture, has the potential to enhance guest experience, and in doing so boost a hotel’s value.
064
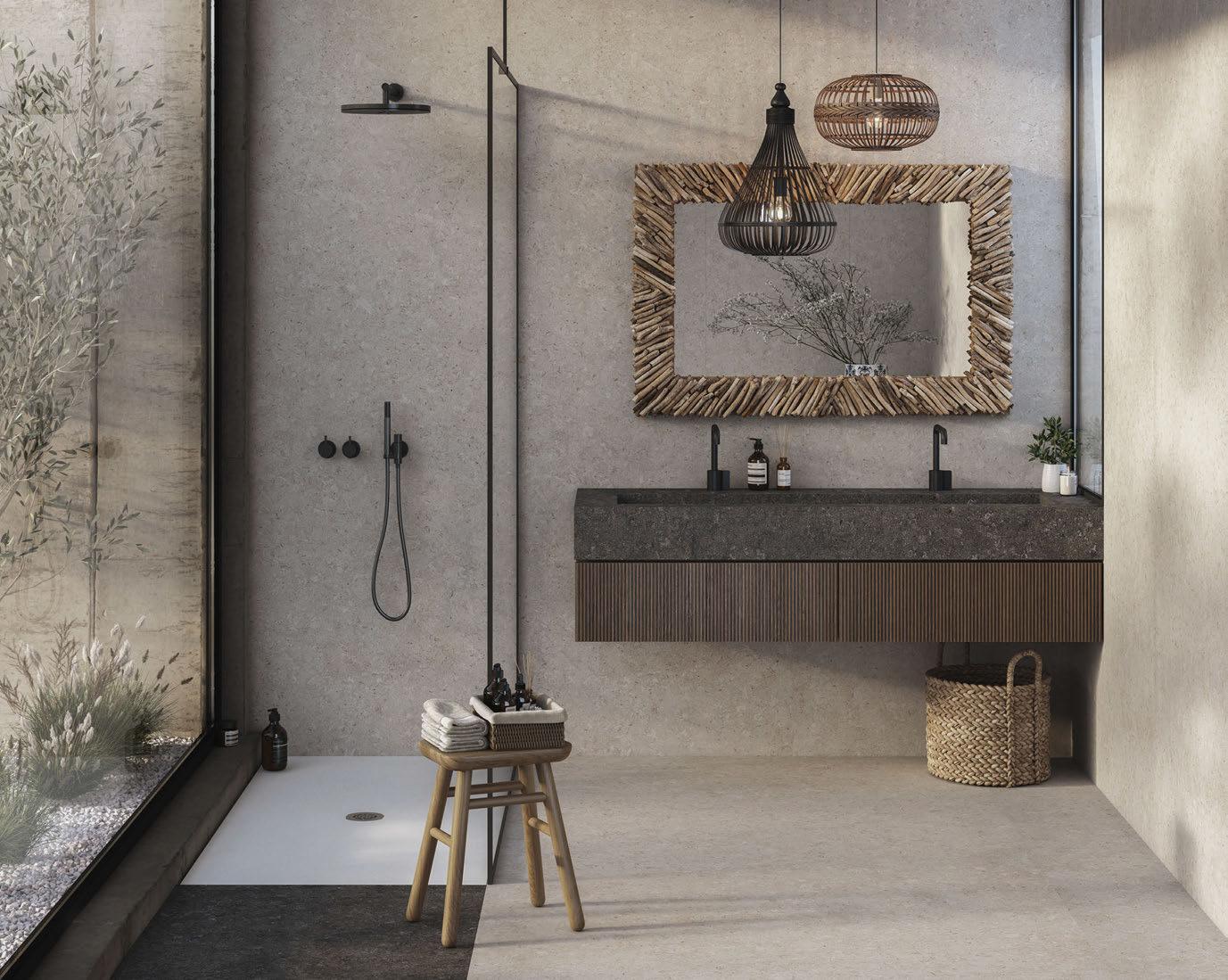









CARBON NEUTRAL
GK07 CEPPO
TK05 TK06 SABBIA MARMORIO
NEBBIA AVORIO GRIGIO VK03 VK04 VK02 VK01 GRAFITE VICENZA KODE
COSENTINO UK - CENTRAL OFFICES Unit 10 Bartley Point / Osborn WayHook Hampshire RG27 9GX HQ: info.uk@cosentino.com cosentino.com / Follow Us: F T
A
PRODUCT BY COSENTINO
CEPPO KODE
TRAVERTINO KODE
Introducing Pietra Kode: the Italian stones of yesteryear recoded by DEKTON for contemporary architecture and design.
The Cōmodo
BAD GASTEIN
Berlin-based practice WeStudio transforms a former spa facility into a contemporary refuge in the Austrian mountains.
The hotels that dot the slopes of Bad Gastein – a spa town in the High Tauern Alps – could unquestionably double for The Grand Budapest Hotel in Wes Anderson’s movie of the same name, their ornate façades gazing majestically at the Gasteiner waterfall.

A short stroll across town and with arguably better valley views than its grand neighbours, The Cōmodo has emerged from renovation; co-founders of Berlin-based WeStudio, Barbara Elwardt and Piotr Wisniewski, have transformed a functional five-storey block built in 1962 as a spa facility for employees of the Vienna City Administration. Elwardt, the founder of IOO Architekten for whom Wisniewski originally worked, also owns the hotel.
The Cōmodo is a contemporary refuge in the mountains. Supremely glamourous, it revels in the comfort of warm woods, deep colours and plenty of curves – all bathed in Alpine light. A hotel where every situation has been carefully thought through – “everything is considered” explains Wisniewski. Take the swimming pool; the broad blueand-white stripes on the cushions of sun loungers pick up the detail of the oak lamella ceiling treatment whilst large globe pendant lamps are symmetrically suspended above the water. An Anderson-like attention to detail.
066
Words: Guy Dittrich • Photography: © Pion Studio
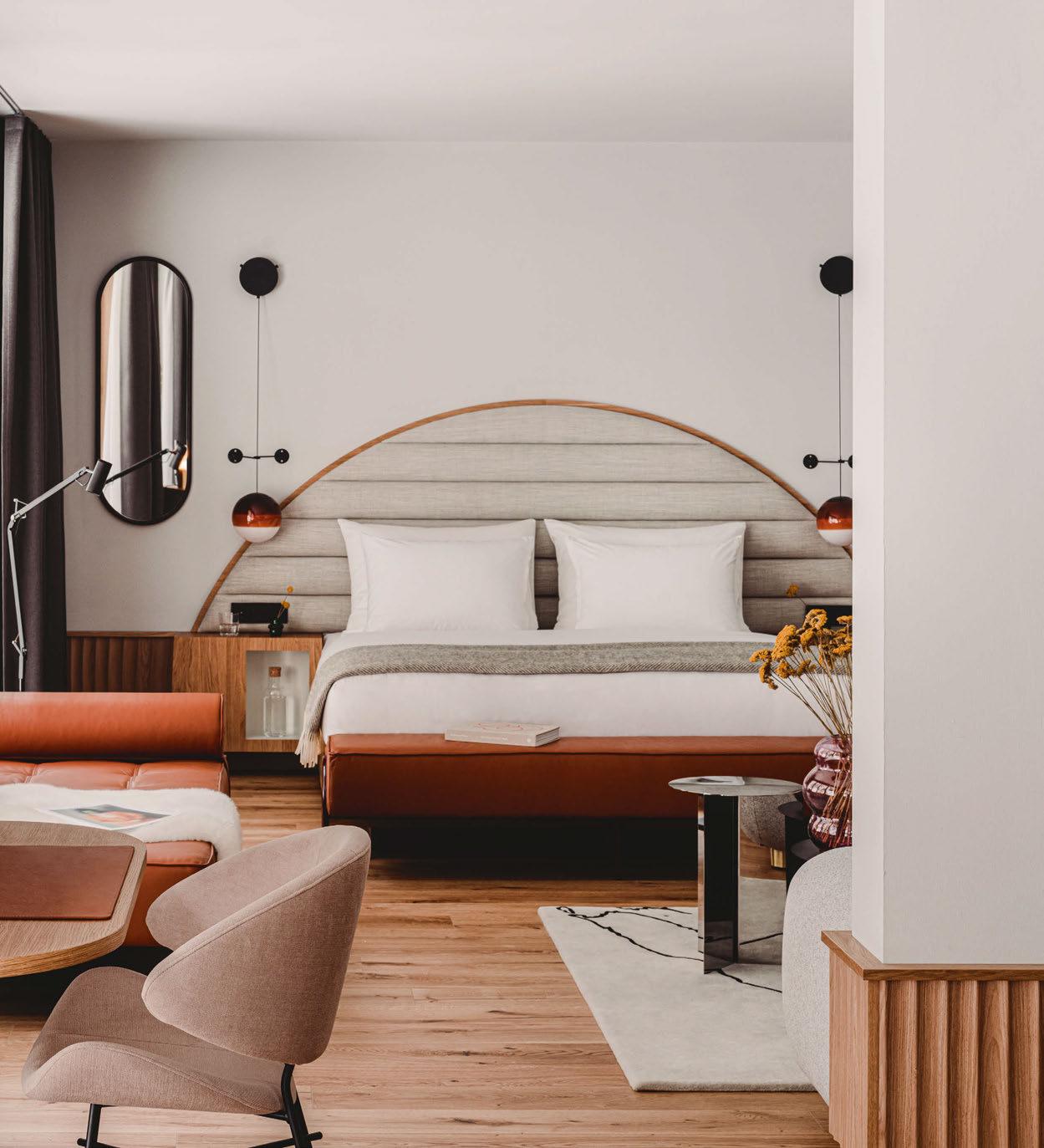
067
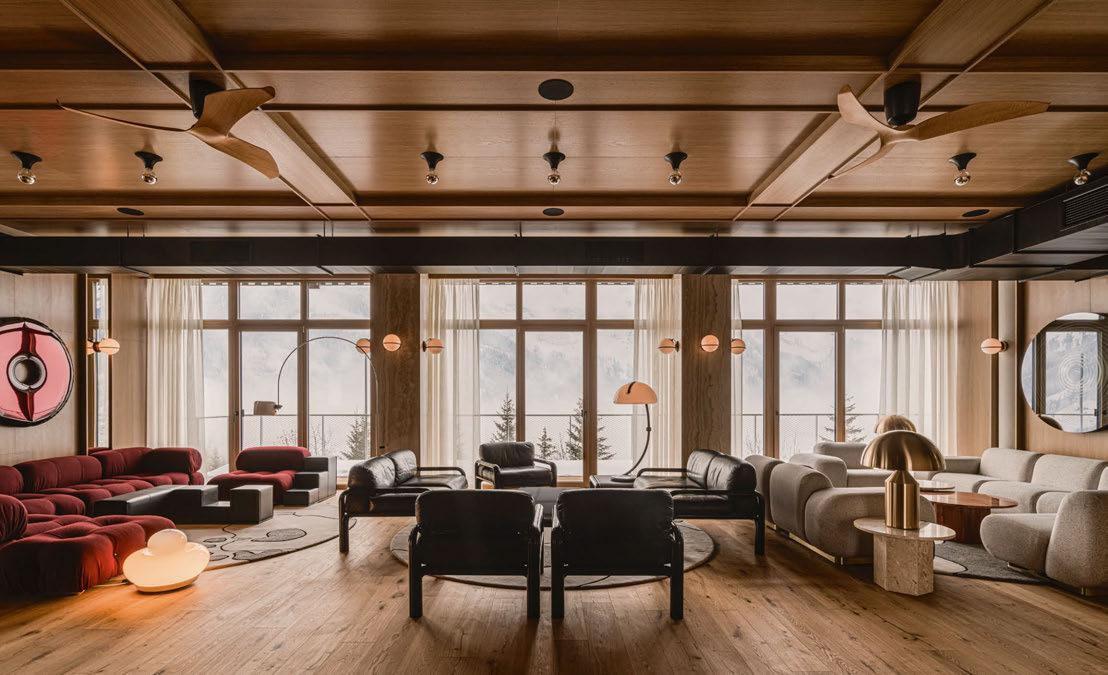
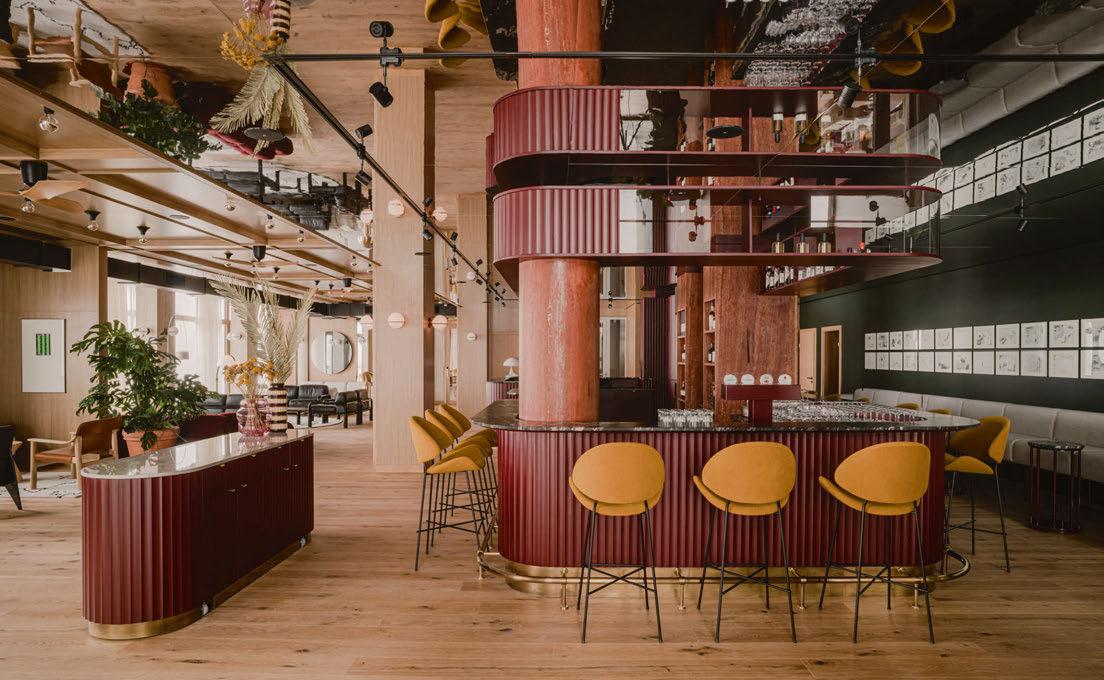
068
“We had a ‘60’s building with ‘60’s interiors,” says Wisniewski of his contextual starting point for the suave yet locally connected interiors, which include a gym and spa plus an unexpected 21-seat cinema. The hotel’s Living Room, the lobby-bar-lounge that overlooks the valley through a glazed façade, has three adjacent seating pods. “Some design classics and restored vintage finds are combined with new customised furniture evoking a ‘60’s vibe,” he continues. In the deep burgundy of Cōmodo red is the plump Camaleonda sofa by Mario Bellini for B&B Italia, which sits alongside a black leather seating collection by Gae Aulenti, designed for Knoll in 1976. The Pebble Sofa meanwhile is inspired by the soft shapes of stones from mountain streams and upholstered in a pale grey fabric from Kvadrat. Like the sun loungers, many other pieces of furniture and lamps, the sofa is a design by WeStudio, fabricated by Polish firm Piltex. Rounded and curving forms are everywhere, softening the rectilinear building. There is gently fluted wood panelling on the bar counter. The same in the guestrooms, where the desks feature curved ends and tan leather chaise longues have cylindrical bolsters. The curvaceous volcanic form of the Etna ceiling lamps by Potsdam-based Mawa and the gentle radii of the Follow Me lamps from Marset reinforce the theme. Suites also boast semi-circular headboards reminiscent of works by Kelly Wearstler that inspired Wisniewski. The striking colours of the doughnutshaped Ronda art piece from Zieta Studio, made by inflating sheets of welded steel, adds further flair. Wisniewski was like a kid in a candy store with shopping lists like these. More simplistically, much of Piltex’s seating uses lacquered, tubular-steel frameworks. And poetically, even the name of the hotel – derived from the Italian for comfort, convenience and cosiness –appears in a rounded font. This and the visual identity are the work of Munich’s Vision Alpabet.
It is such attention to detail that shows the real love in an owner-operated hotel. Take the napkins, simple grey-and-white stripes but discreetly different. Not standard. A more substantial detail is the carefully ordered panelling in the valley rooms. “The whole layout is based on a 60cm module,” Wisniewski explains. Each panel measures 60cm x 100cm, so too the opaque bathroom window and the framed artworks. Bedside tables, every wardrobe module, and the bed and desk are arranged around this 60cm grid. This unobtrusive consistency provides calm. “It avoids the uneasy feeling imperceptible irregularities bring,” says Elwardt.
Wood panelling extends throughout the hotel, including the ceiling of the De Leit restaurant and the adjacent co-working space. Above the bar, mirrored panels raise the slightly lower ceilings. Panelling was a clear time-saver when it came to repositioning mechanical services and helped with the short construction time of just 11 months. Works were also kept simple with only a single column removed. And, as Elwardt reveals: “Austrian workmen have a motto saying it will always be ready on time,” referencing the 40-plus electricians on a single day in the immediate pre-opening period.
“The biggest sustainability gain is the almost unchanged reuse of the structure including elevator, stairwells – plus flooring and banisters – and swimming pool,” explains Elwardt. The property has new thermally and acoustically insulated windows, photovoltaic panels, underfloor heating and motionsensitive corridor lighting, all helping to reduce energy usage. Originally 45 rooms, The Cōmodo now has 70, with nine rooms accessed via a bright yellow corridor on the lowest level. Further rooms facing the mountain are docked on the original concrete structure and built by regional carpenters in Austrian timber. Also crafted from timber are the sauna and sun deck on top of the
069
The hotel’s Living Room features three adjacent seating pods, where classic and restored vintage finds are combined with new custom pieces evoking a ‘60s vibe
adjacent pool block. Here the original stainlesssteel pool has been retained, as has terrazzo flooring in the stairwells and restaurant.
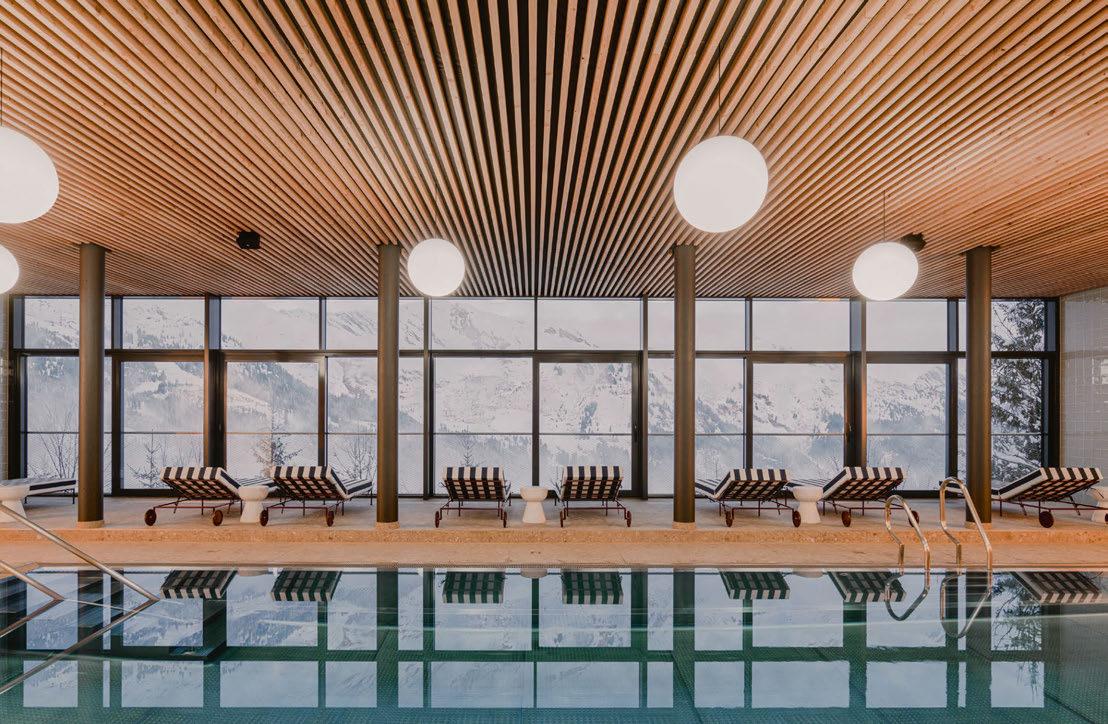
The restaurant, De Leit – meaning the people or community in German – is a play on the English word ‘delight’. On the menu are hearty portions of well-textured mountain food, think potato mash with crispy celery. Like the wines, all is locally or regionally sourced. Above is an air duct painted in a steel-like finish, which manages to look like a structural beam, whilst bread boxes hang from horizontal brass rods to save space on the counter beneath.
There is more fun with the artworks, sourced mainly from Berlin artists and photographers known to Elwardt, which supplement an artistin-residence programme. Even the wallpaper is art. Amberdesign created an overlapping play on the contour lines of local mountains that mimics dragonfly wings and is custom-made by Architects Paper. Wisniewski commissioned the first sculpture, a gold-painted weathervane of crazy sorts, for the upcoming Art Garden.
A higher priority however is staff accommodation. Elwardt is determined that these 30 rooms will be connected, featuring the hotel’s design sensibility to attract the right calibre of employee. Additionally, a series of longer-stay suites with kitchenettes and saunas is under consideration. In progress too is the second Cōmodo hotel, a 13-room 1920s villa situated south-east of Berlin, to which an additional 16 suites will be added plus a wellness area, pool and small marina on the lakeside of Storkower See.
As a child Elwardt was fascinated by hotels and certainly, knew what she did not like following family holidays. Once she discovered the allure of Bad Gastein, caught in its nostalgic trap at the end of a U-shaped, glaciated valley, she returned often. When the property that was to be The Cōmodo became available she snapped it up, acknowledging “I would not have done it without Piotr.” The Cōmodo is a hotel project that has developed into a boutique brand of which they are rightly proud.
EXPRESS CHECK-OUT
Ownerr: Barbara Elwardt
Operator: The Cōmodo
Architecture and Interior Design: WeStudio
Branding: Vision Alphabet, Büroecco
Landscaping: Hutterreimann
Landschaftsarchitektur
Main Contractor: Spiluttini Bau www.thecomodo.com
070
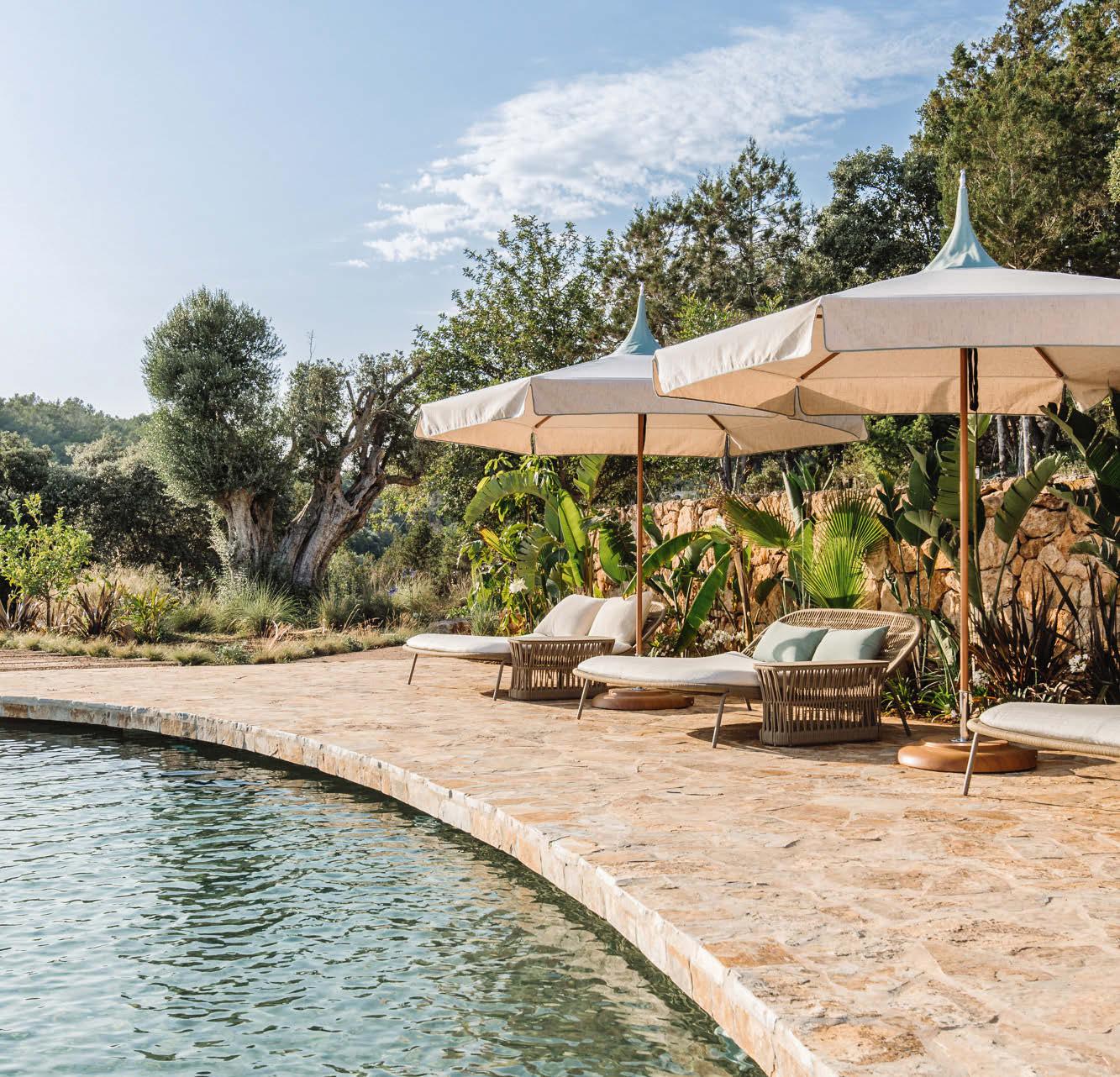

START DESIGNING TODAY AT TUUCI.COM/SHADESTUDIO DISCOVER UNLIMITED SHADE CUSTOMIZATION.
IMAGINE. DREAM. CREATE.
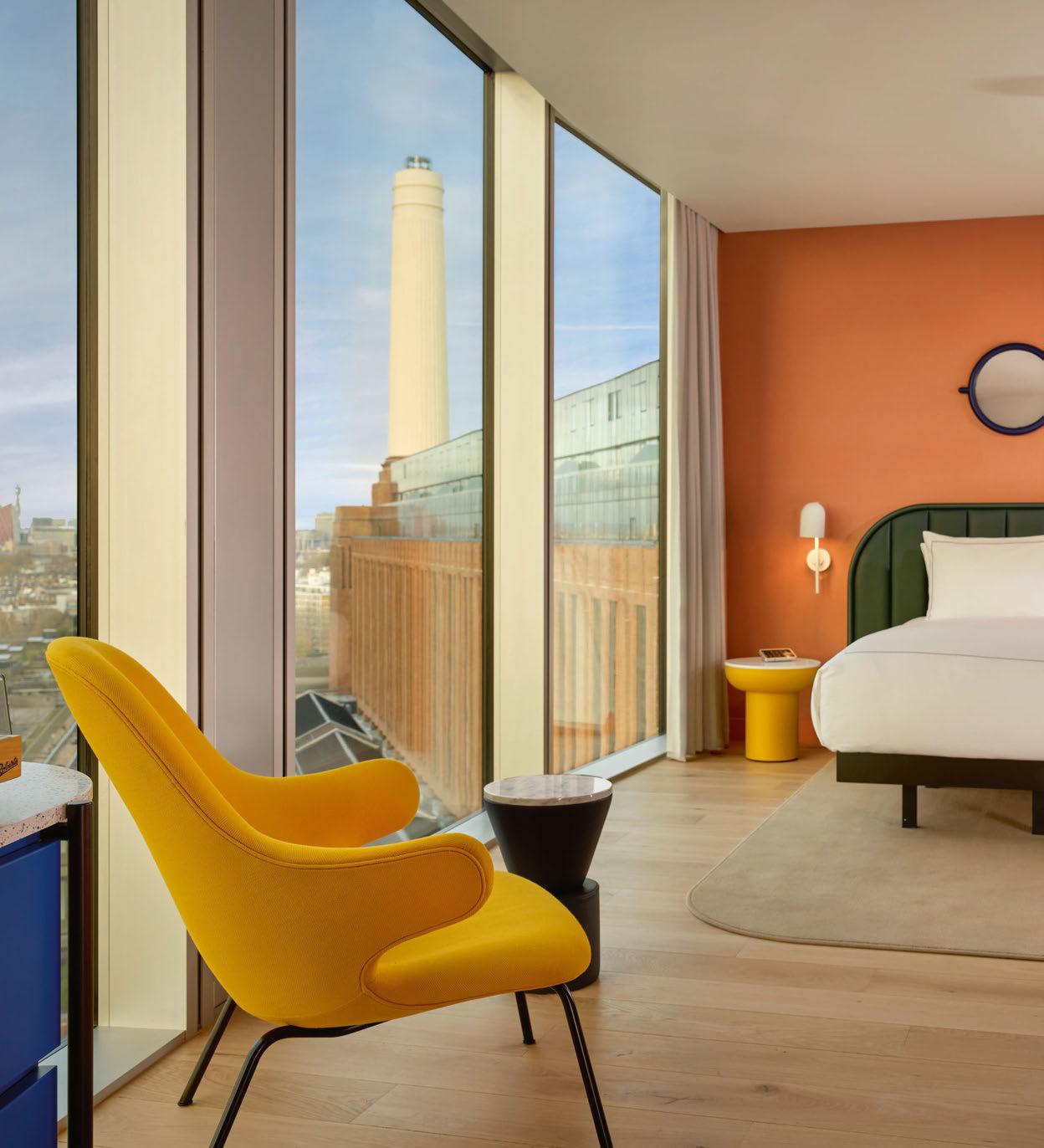
072
Art’otel Battersea Power Station
LONDON
Jaime Hayón brings his flamboyant flair to a new landmark in London, where creative expression comes in the form of art and sculpture.
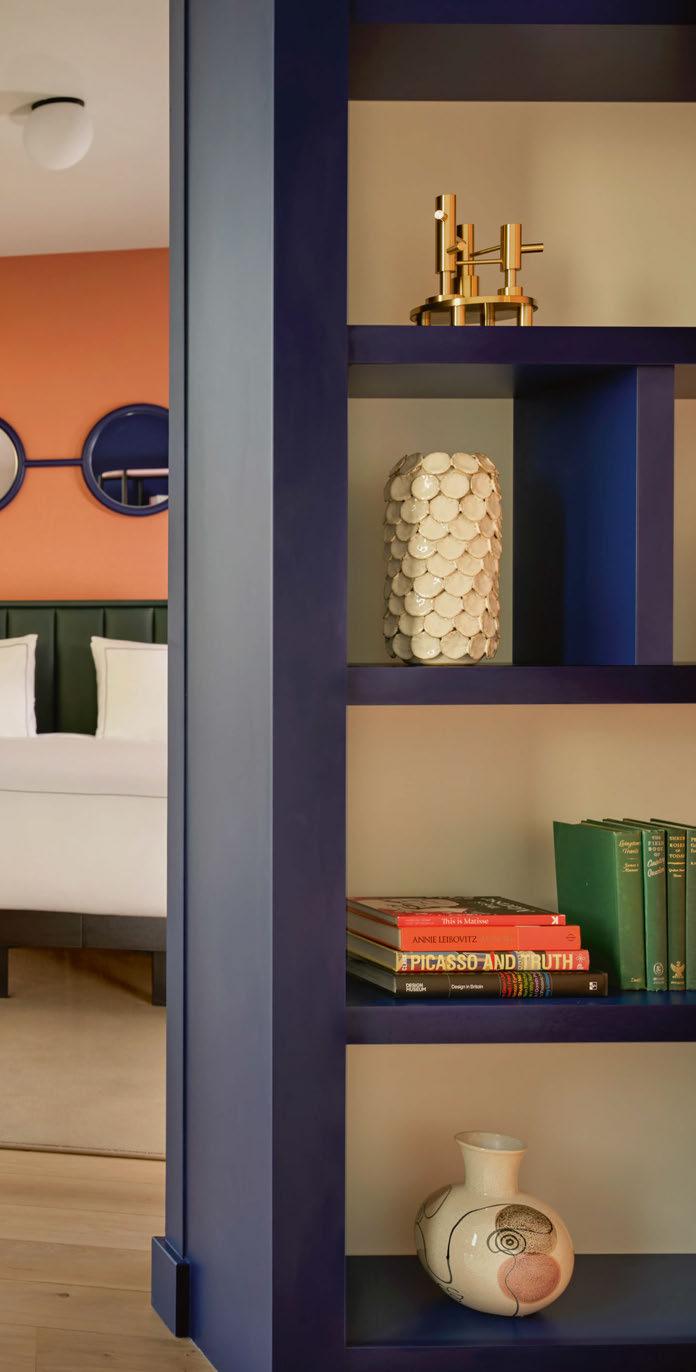
For perspective on just how long it has taken for the redevelopment of Battersea Power Station to take meaningful shape, it’s worth looking back to the relaunch edition of Sleeper in Autumn 2004. Even at that time, we described it as a “long-running saga”. Your writer was invited to an exclusive preview of developer Parkview’s plans for the site, displayed in a Toyo Ito-designed Serpentine Gallery pavilion, relocated and repurposed as a marketing suite in the grounds of the Power Station. These plans included a significant hotel component in the shape of two Hyattbranded hotels – one an urban resort, the other Europe’s largest conference hotel – that would have wrapped around the iconic chimney stacks.
Of course, these never materialised. Nor a did a more farfetched proposal from iconoclastic British-Israeli designer Ron Arad, who proposed perching a haute-couture hotel atop the Power Station with a horizontal elevator propelling guests from one end of the vast building to the other in hyperloopstyle pods. Other suggestions, including a giant theme park and a new home for Chelsea FC, similarly fell by the wayside. Observers wondering whether the building would ever be brought back to life might have seen some relevance in the flying pig that famously hovered above it on the sleeve of Pink Floyd’s Animals LP.
But now, some 20 years later, the Power Station has re-
073
Words: Matt Turner
Photography: © Matthew Shaw (unless otherwise stated)
opened to the public and a district of London long-starved of high-quality hotel options has a new property in the guise of Art’otel Battersea Power Station.

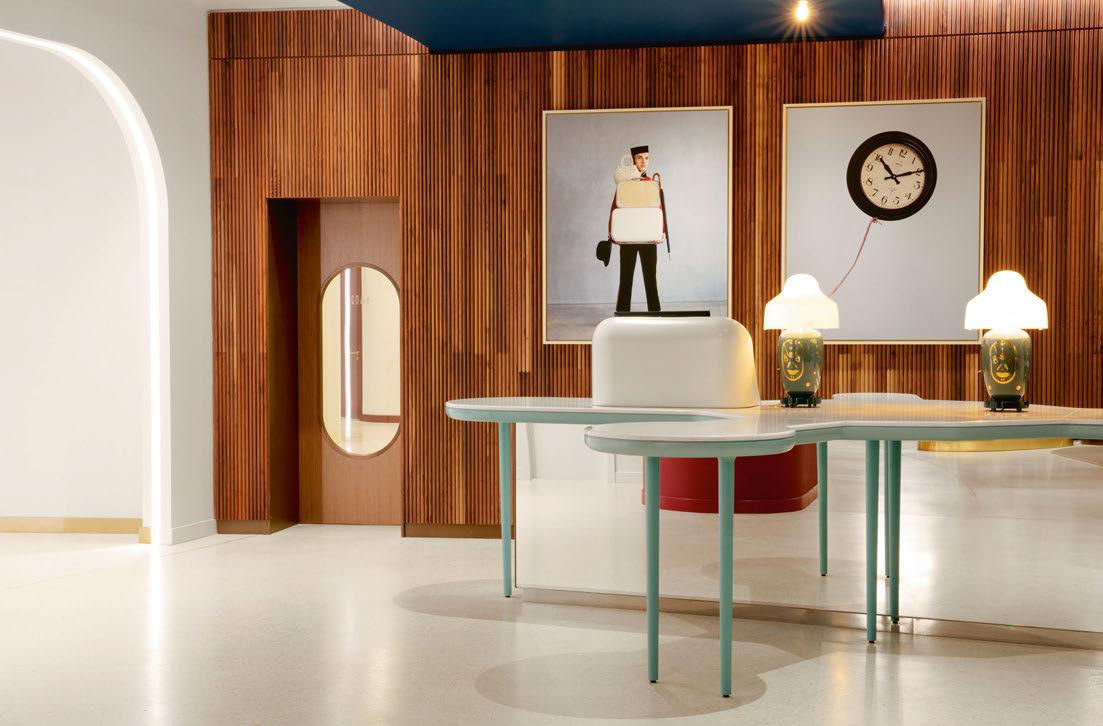
The Power Station itself opened in October 2022 as a mixed-use development of retail, residential and office space, with a glass elevator whisking visitors to the top of the northwest chimney. The adjacent hotel is a key component of Phase 3 of the development, overseen by Battersea Power Station Development Company (BPSDC) on behalf of a consortium of Malaysian investors. This phase has also seen the introduction of Electric Boulevard – a new pedestrian high street providing the main gateway to the entire development – plus 1,300 residential homes and a new tube station, extended from the Northern Line.
World renowned architects Foster + Partners and Gehry Partners have both been involved – Gehry with Prospect Place, a rippling set of white buildings accommodating over half of the new homes planned. Foster + Partners
074
©
Klunderbie
© Klunderbie
has designed another undulating structure to the west of Electric Boulevard, which brings together the remaining planned residential elements, as well as offices, retail, restaurants and Art’otel’s new London site. The top of the entire building is laid out as one of the capital’s largest roof gardens – designed by James Corner Field Operations, creator of the High Line in New York – with views of the Power Station, Battersea Park, River Thames and the city beyond.
Each Art’otel features interiors inspired by a wellknown artist, in this case Spanish designer and illustrator Jaime Hayón. London-based Studio Moren meanwhile was appointed hotel architect, bringing its space planning expertise to the Foster + Partnersdesigned shell. The resulting scheme encompasses 164 guestrooms, multiple F&B spaces, a gym, spa, events spaces and heated rooftop infinity pool offering panoramic views of the River Thames and close-ups of Sir Giles Gilbert Scott’s architectural masterpiece. Public spaces and guestrooms offer an eye-popping take on Hayón’s immediately recognisable aesthetic, a bold and colourful mélange blurring the lines between art, decoration and design. Joia, the restaurant and
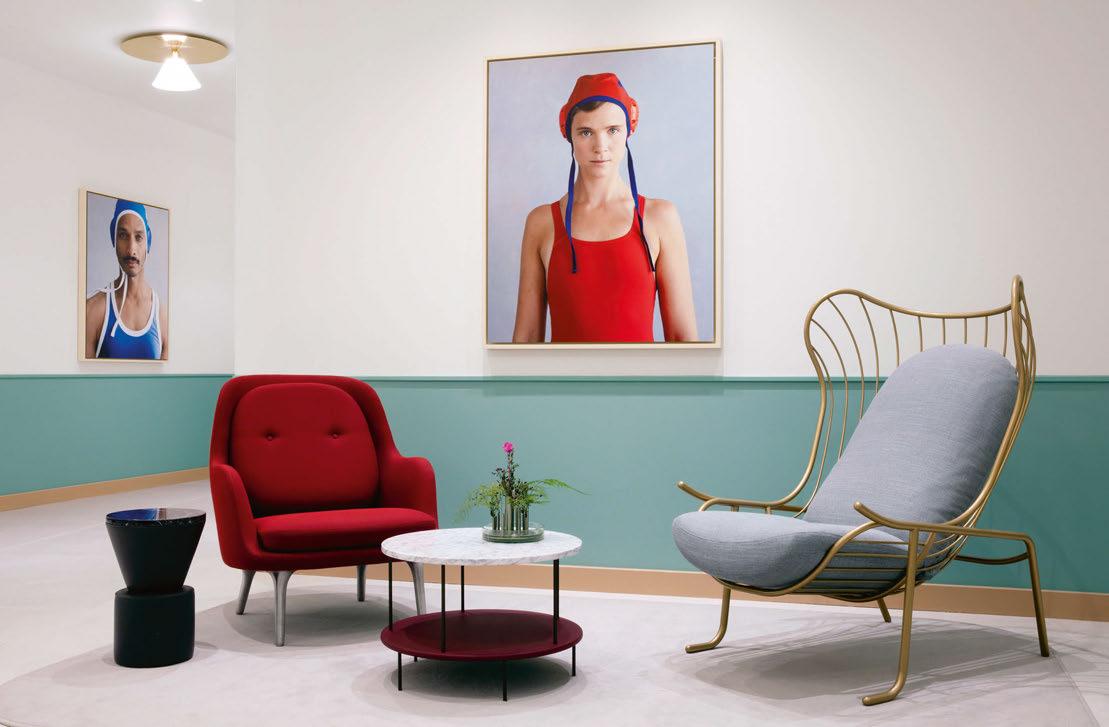
bar on the top floor, was designed by Russell Sage Studio, offering a pastel-hued interpretation of Art Deco design in reference to the era in which the Power Station was originally created.
On the other floors, Hayón has created a distinctive identity for the hotel, blending Instagram-worthy interiors with an eclectic collection of paintings, prints, photography, sculptures and tapestry. “I wanted to create a journey for guests and bring a completely new hotel experience to London, one that blends great comfort with a new vision of contemporary creativity,” he reveals. “Artistic expression is the soul behind the interior design of the hotel.”
Entering the property, guests are immediately greeted by a striking yellow Hayón sculpture of an anthropomorphic figure named The Dreamer. Continuing into the hotel, the main lobby is inspired by surreal cubism, featuring a wall-length cabinet of curiosities displaying an array of objects curated by Hayón from all over the world, including eclectic vases, ceramics and unique glass vessels. Contemporary Dali-esque artworks and books adorn the lounge areas beyond, leading to a curvaceous mirrored reception
Interiors offer an eye-popping take on Hayón’s immediately recognisable aesthetic, with contemporary Dali-esque art adorning the lounge areas
075
© Klunderbie
desk topped with Silestone Calacatta Gold that complements the Egger Alpine white laminates used elsewhere.
Furnishings include an extensive selection of pieces designed by Hayón for Fritz Hansen – Fri lounge chairs, Lune sofas and Ro lounge chairs alongside Analog tables and Caravaggio floor lamps. Coat hooks, vase and candleholder accessories also by Hayón ensure a consistency to a design vision, which even carries through to joinery details such as skirting boards and door frames. The sweeping curved corridors only add to the flowing organic feel of the interiors – a feel that continues into the guestrooms with their playful bold colour schemes.
As one would expect, art plays an important role in the programming of the various spaces with an ever-changing calendar of exhibitions regularly featuring up-and-coming artists, with guests able to download an app or ask staff for a tour to learn about the various pieces. Ground floor all-day dining space Tozi also doubles as a gallery where visitors can immerse themselves
in art whilst enjoying Venetian cicchetti, antipasti, afternoon teas and brunches.
Kate Sandle, Associate at Studio Moren explains: “Working collaboratively with other high-profile architecture firms appointed throughout Phase 3 of the Development, on a time-sensitive project under a construction management contract, has been challenging. We have led co-ordination of the hotel throughout design and delivery stages, liaising with the construction team, consultants and trade contractors to ensure the client’s vision is successfully implemented. Studio Moren is honoured to have played a role in this new chapter of London’s history.”
The long-awaited launch of Art’otel Battersea Power Station has coincided with a surge in Park Plaza’s pipeline for PPHE Hotel Group, with another London hotel in Hoxton now due to open in early 2024, a conversion of an office block in Zagreb, and the repositioning of the group’s properties in Rome and Budapest all now coming under the Art’otel umbrella.
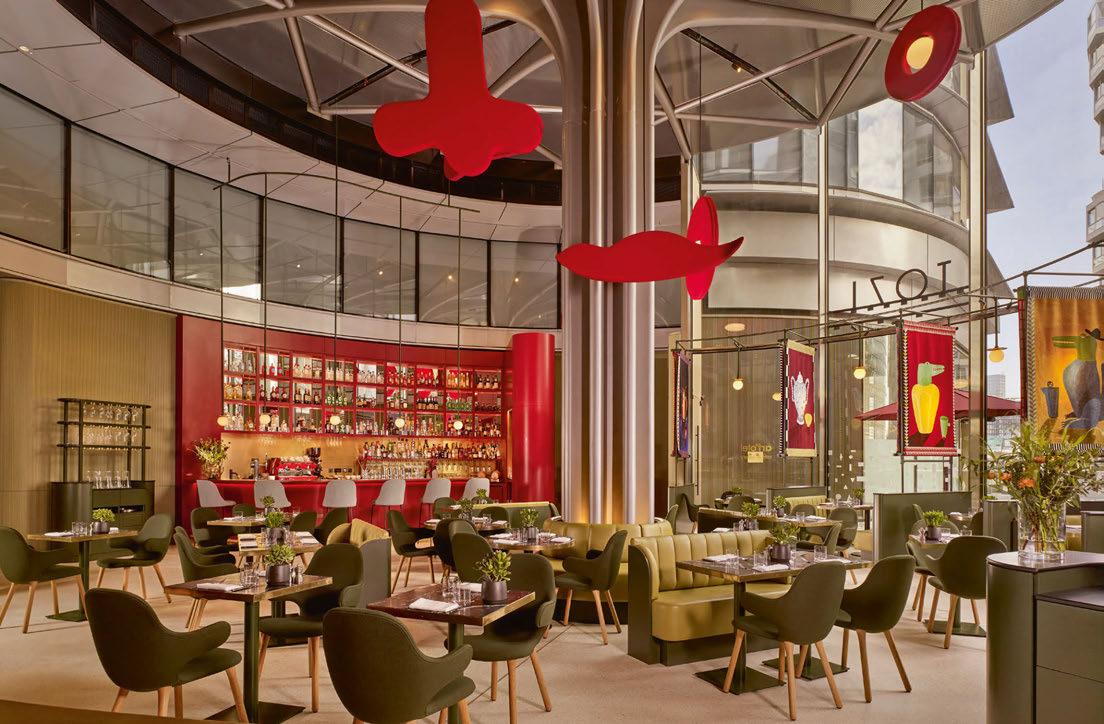
EXPRESS CHECK-OUT
Developer: Battersea Power Station Development Company (BPSDC)
Operator: PPHE Hotel Group
Architecture: Foster + Partners
Executive Interior Architecture: Studio Moren
Interior Design: Hayon Studio, Russell Sage Studio
Procurement: Benjamin West
Landscaping: LDA Design
Main Contractor: Sir Robert McAlpine
Project Manager: Avison Young www.artotellondonbattersea.com
076
Simple Swaps from Egger to add value to your projects
Whether it is time, budget or design demands, make simple swaps to add value to your project. Discover ways to value engineer with our extensive range of reproductions that offer more than just a cost saving.
» egger.com/simple-swaps
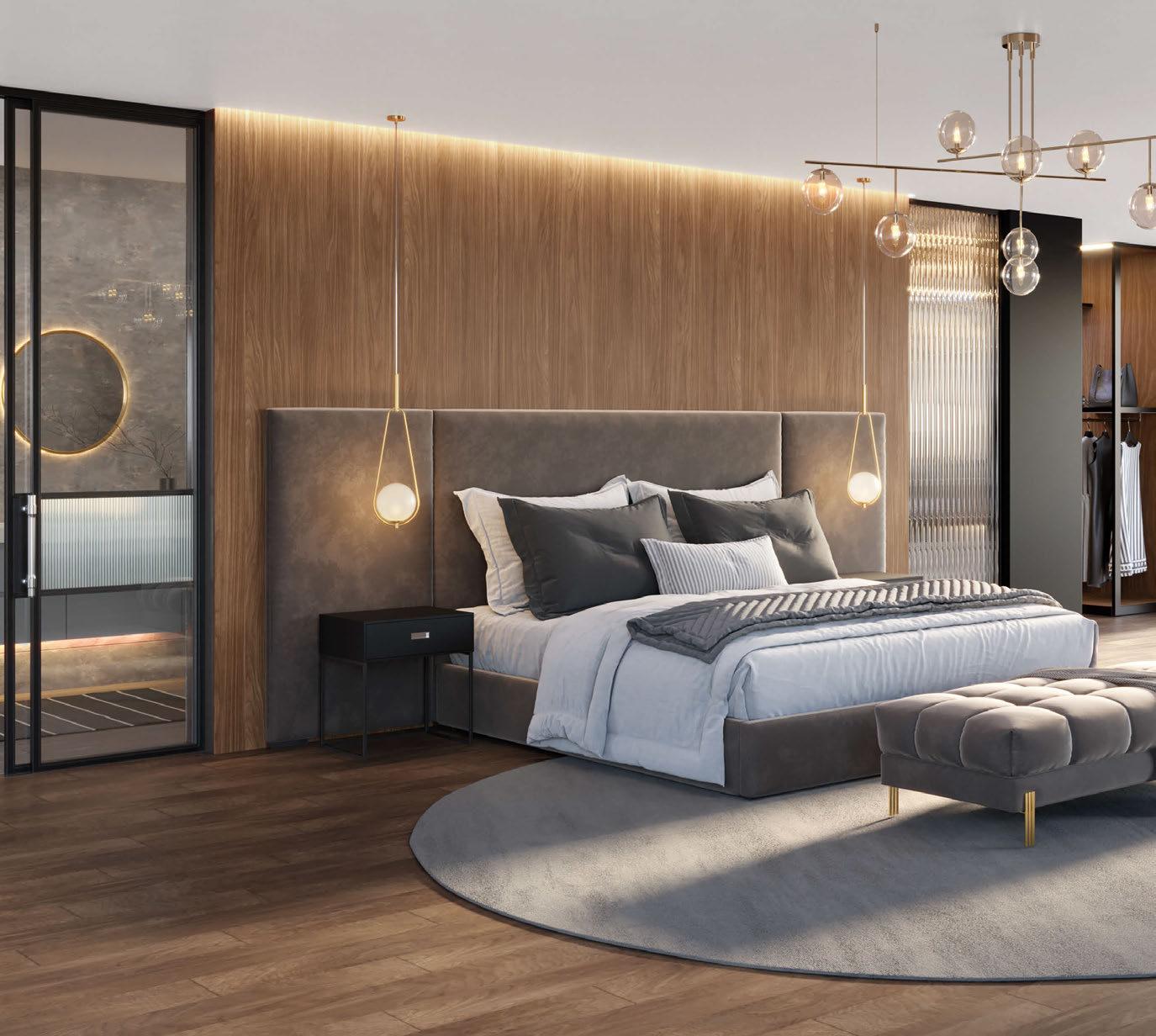
All decors shown and mentioned are reproductions
Capella SYDNEY
Pontiac Land Group entrusts Make Architects and Bar Studio with restoring a government building to its former glory, celebrating heritage and modernity in equal measure.
Since the launch of its first property in Singapore in 2009, Capella Hotels & Resorts has certainly made its mark on the luxury hospitality industry. Bestknown for delivering authentic guest experiences that shine a spotlight on local heritage, culture and community, the brand has since expanded its portfolio to seven hotels, with a further seven in the pipeline across destinations like Taipei, Kyoto and Riyadh.
Seven years in the making, its newest addition has opened to much fanfare in Sydney’s former government departments of education and agriculture, the former built in the 1900s and the latter added in the 1930s. Situated in the city’s Central Business District, minutes from Circular Quay, the Opera House and Harbour Bridge, the transformation of the heritage-listed sandstone buildings is the work of London-based Make Architects, whose expertise in working with historic properties – including Harrods in London and The Temple House in Chengdu – made them the perfect candidates to “set a new benchmark for hospitality in Australia”, according to Michelle Evans, Lead Architect on the project.
And while Sydney’s hospitality scene has flourished since the development first started, the hotel has certainly raised the bar, thanks also to its interior design scheme by Melbourne- and Madrid-based Bar Studio.
All this comes together in a seamless pairing, skilfully saluting the country’s heritage while celebrating modern Australia. “Make has performed beyond expectation; they have stayed true to the heritage of the hotel and transformed the building to allow us to bring it to life as a brand,” says Marc von Arnim, General Manager of Capella Sydney. Originally designed by NSW government architect George McRae, the structure had been chipped away at over time with various additions, so for the Make team, their priority was to restore the pile to its original glory. “Our aim was to keep and adapt as much of the building as we could, but do so in a manner that avoids pastiche design details or replications of the existing fabric,” says Evans.
As such, the walls added over the years were removed to restore a connection to heritage staircases, while the sandstone façade was retained and the courtyard at the core of the property reinstated. Anchoring the hotel’s restaurant, bar and other public areas, this space now houses Aperture – a sunlit all-day dining venue with a 7m-high green wall featuring nearly 70 species of local flora. Taking centre stage under the soaring ceiling is a kinetic installation named Meadow, designed by Amsterdam-based Studio Drift and comprising 18 diaphanous flowers that open and close in mesmerising bursts.
Elsewhere, Make Architects added a four-storey extension
078
Words: Lauren Ho • Photography: © Timothy Kaye
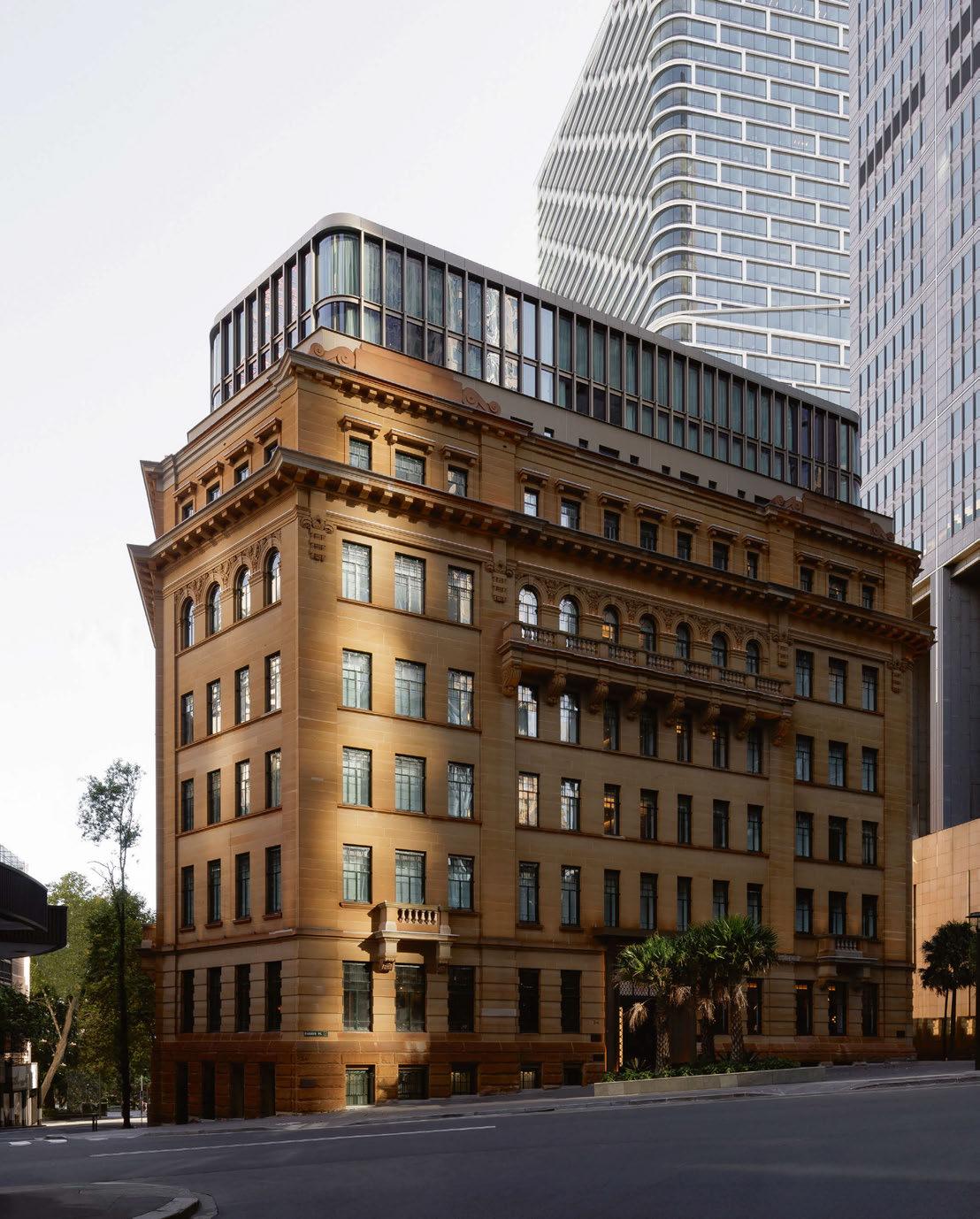
079
At all-day dining venue Aperture, a kinetic installation designed by Amsterdam-based Studio Drift comprises 18 diaphanous flowers that open and close in bursts
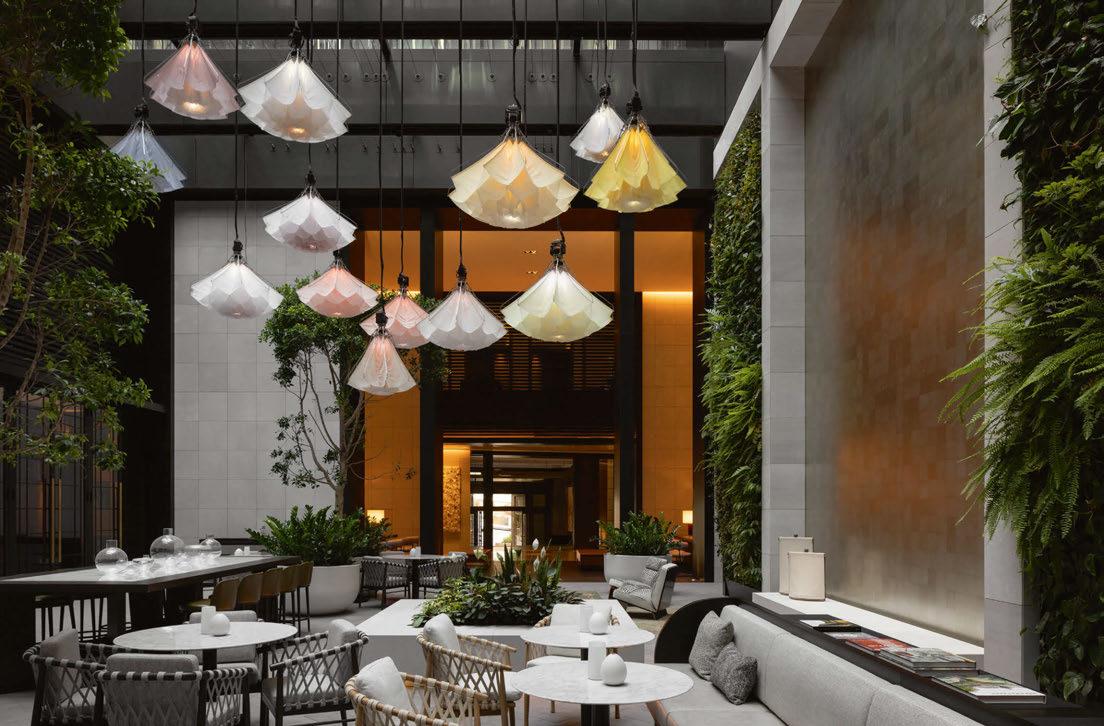
from the original roof, which has been slightly set back so it’s less visible from the street below. Seamlessly blending in with the original structure, the new addition celebrates the existing architecture, taking its cues from motifs – such as the sandstone vertical bays, curved corners and deep cornices – and mirroring these using modern materials like anodised metal and glass. “The extension makes a positive contribution to the cityscape for those looking down from the high-rise buildings nearby,” Evans explains. “At the same time, from the ground, it prioritises key views from Brent and Bridge Streets, while from Farrer Place, the uppermost floor almost disappears.”
In another fusion of heritage and modern intervention, the sixth floor – the top level of the original building, a former gallery space used by the government to showcase art exhibitions – has now been transformed into the hotel’s wellness area, with carefully restored copperlined roof lanterns that diffuse and draw in natural daylight. The space unfolds to include
the Auriga Spa, a gym, yoga platform and 20m heated swimming and vitality pool, which, as Evans notes, was challenging: “Inserting a pool mid-height into a building with guestrooms below was complicated. But it was worth it; with its reflections, the pool almost becomes its own gallery. Bar Studio’s interior design and the incorporation of artwork to honour its historical role as an exhibition space draws on this further.”
These elements come together to create a rich framework for Bar Studio to bring the hotel to life. From the 192 guestrooms to the three restaurants and bars and the homely Living Room Lounge, which hosts daily cultural rituals including story evenings of local folk heroes paired with signature cocktails, every space nods to the history of the building while celebrating Australia and staying true to the Capella brand. “Capella always finds unique opportunities in great locations and this project is no exception,” says Stewart Robertson, co-founder and Creative Director at Bar Studio. “We aimed to create a
080
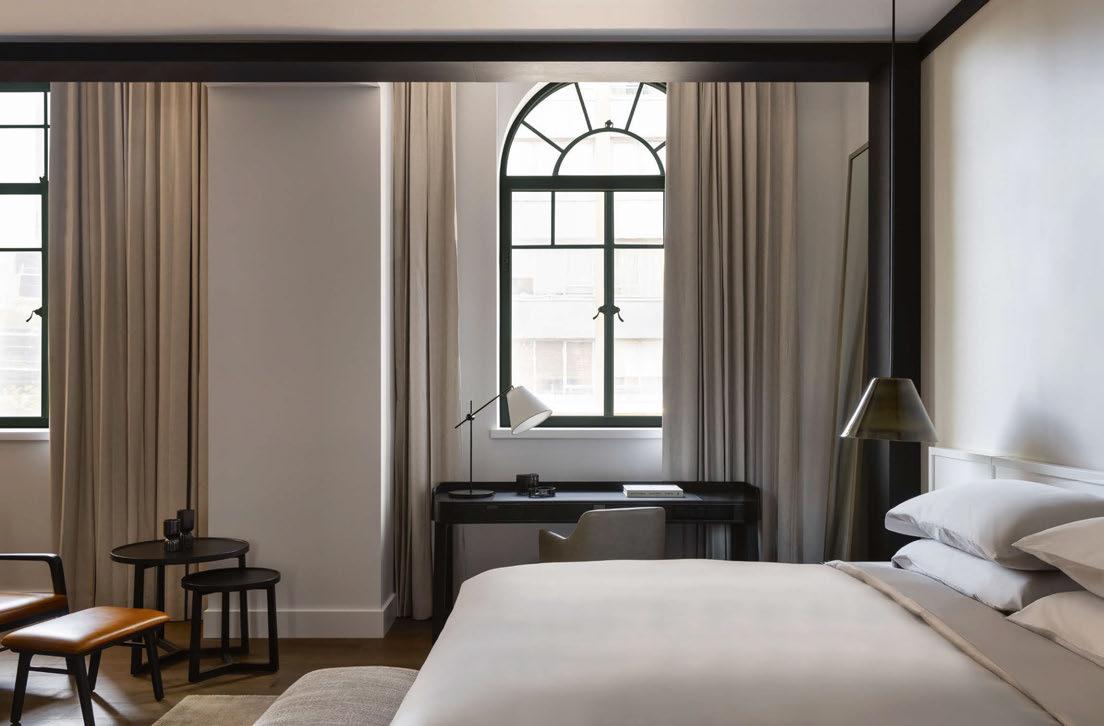
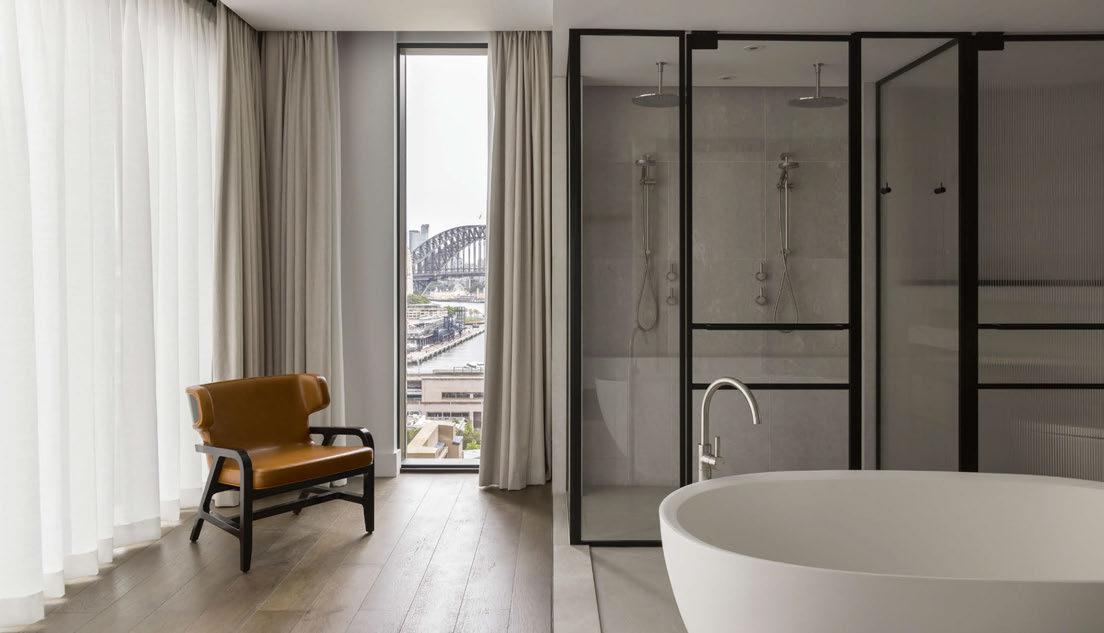
081
hotel in which guests can sense the history of the place and simultaneously appreciate the contemporary design of the spaces.”
Throughout, a pared-back palette of cream stone and natural timber generates a soothing, neutral base for a layering of luxury details that reflect the structure’s original aesthetic. “While the existing building’s exterior is intact, within the interior there were only a few small areas of heritage significance that needed to be incorporated,” explains Robertson. “These became fixed reference points and we drew a great deal of inspiration from them.”
As a result, steel-panelled doors, windows and screens – inspired by the existing steelpanelled windows – unify the exterior and the interior while introducing the concept of framed elements throughout the hotel. In the guestrooms for instance, recurring motifs of timber or metal-framed portals define the spaces, art and objects. Here too, natural wallcoverings, notes of tan leather, graphic carpets, bespoke light fittings and Campaign
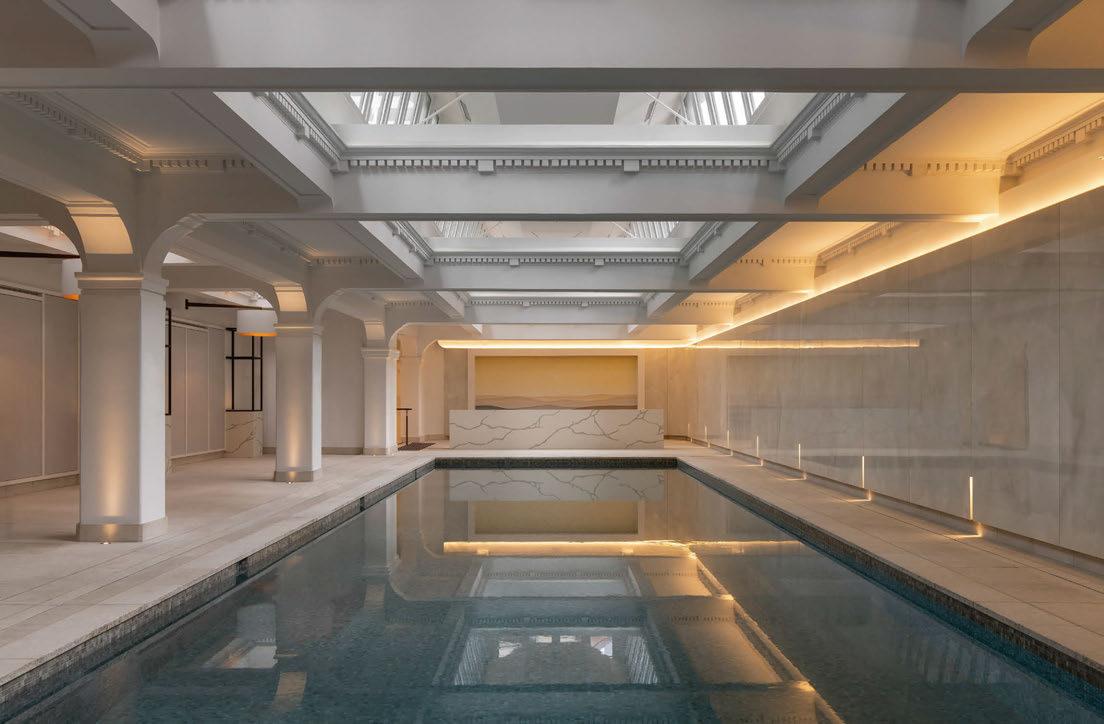
furniture – rooted in the need for flexible travel pieces in bygone days – has informed freestanding wardrobes and minibars that provide a warm, residential feel. Meanwhile, a 1930s-inspired interior –with details such as black-and-white marble flooring and antique mirrors with decorative arches – bring a restrained sense of glamour and timelessness to both McRae Bar and Brasserie 1930. This backdrop sets a stylish stage for a curated collection of mostly Australian artworks, from the large-scale pieces by leading artist Judy Watson that dominate the ground floor spaces to the colourful dots, swirls and dashes by rising star Otis Carey that adorn the walls of McRae Bar. For Capella, the selection of works effectively demonstrates both the heritage and modernity. “We are not just a hotel, we are a destination,” von Arnim concludes. “We want to take every guest on a journey through the history of the building and Australia, while showcasing all of the amazing small businesses we have collaborated with.”
EXPRESS CHECK-OUT
Owner / Developer: Pontiac Land Group
Operator: Capella Hotel Group
Architecture: Make Architects
Interior Design: Bar Studio www.capellahotels.com
082
SCAN ME!
Working in close collaboration with the professional team, BECK are delighted to have been the main contractor on The Carlton Tower Jumeirah. To find out more, please contact Vanessa Budd: vbudd@beckinteriors.com
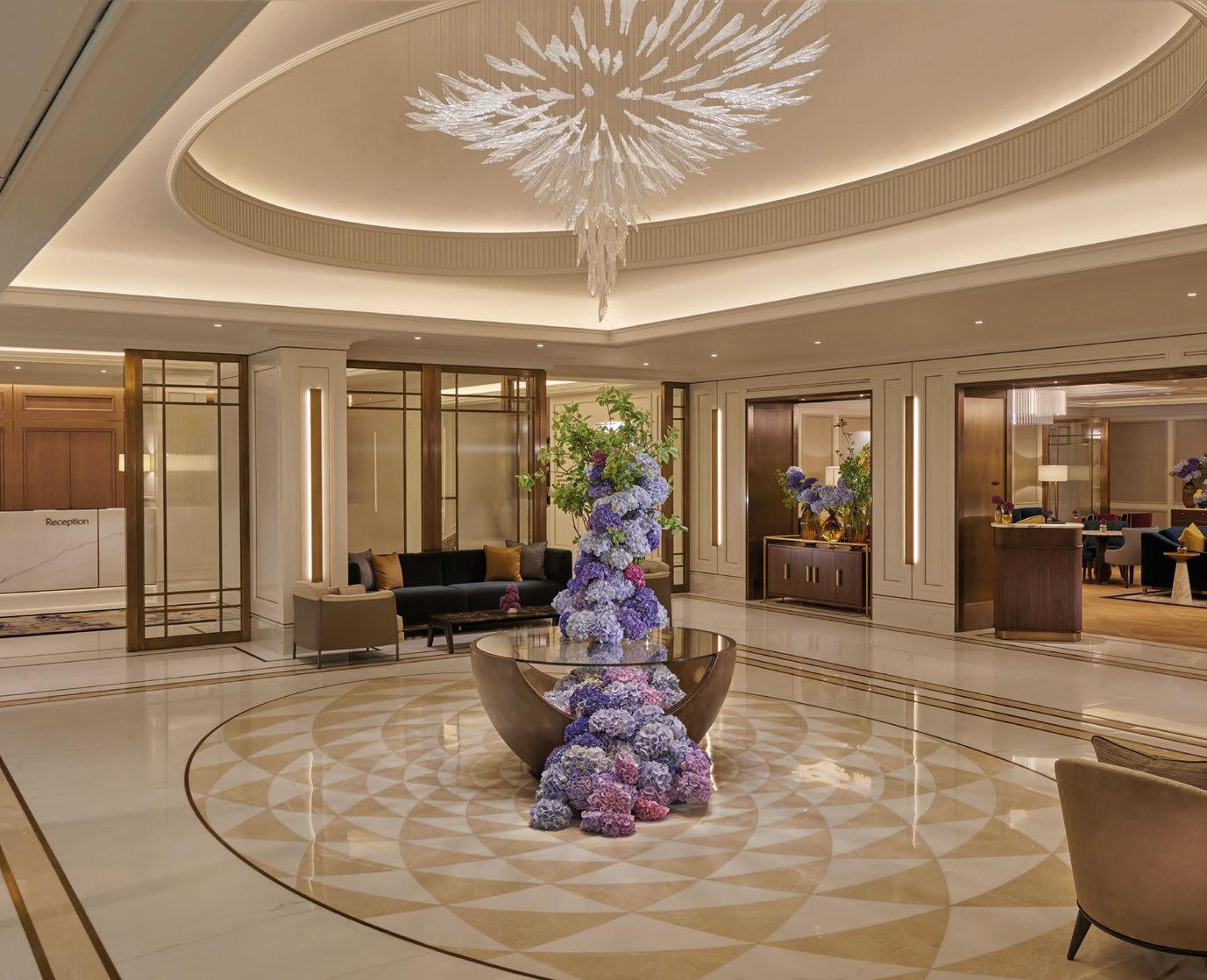
R48 Hotel & Garden
TEL AVIV
Israeli hospitality group R2M oversees the renovation of a Bauhaus landmark in Tel Aviv, where the design communicates a quiet, natural elegance.
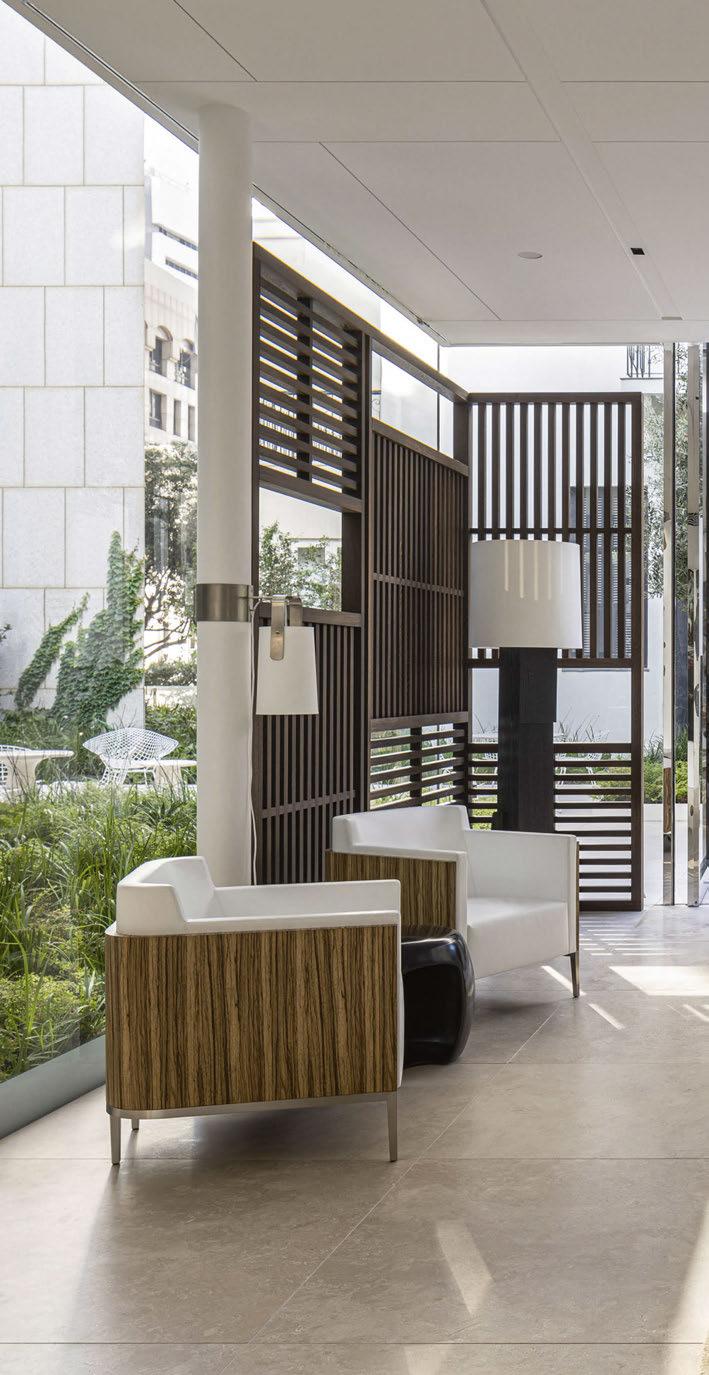
The renovation and restoration of a Bauhaus landmark on the iconic Rothschild Boulevard has become quite the talking point in Tel Aviv recently, with the handsome edifice standing proud once again having been given a new lease of life courtesy of Heather Reisman and Gerry Schwartz. Together, the Canadian entrepreneurs have brought together a team of creatives to develop a hotel that is in keeping with the locale.
Dating back to 1933, the structure embodies the Bauhaus style that is prolific across Tel Aviv. Architects who emigrated here from Europe decades ago left their mark on the city, earning it UNESCO World Heritage status and putting the tree-lined streets on the map for design enthusiasts. At R48 Hotel & Garden – named after its address at 48 Rothschild Boulevard – the hallmark curves of Bauhaus are immediately evident in the wraparound balconies and main staircase. Natanel Elfassy, co-founder of AN+ Architects, the agency that led the restoration, added a glazed extension and persuaded the Israel Conservation Authority to grant permission for an oversized, all-glass lift floating against a brick wall backdrop to replace the second staircase. “We wanted to connect the west façade and street level in one vertical element that is new, yet attached to the historical aspect, so proposed a slow-moving lift that allows guests to experience these different parts,” Elfassy explains.
084
Words: Amy Guttman • Photography: © Amit Geron
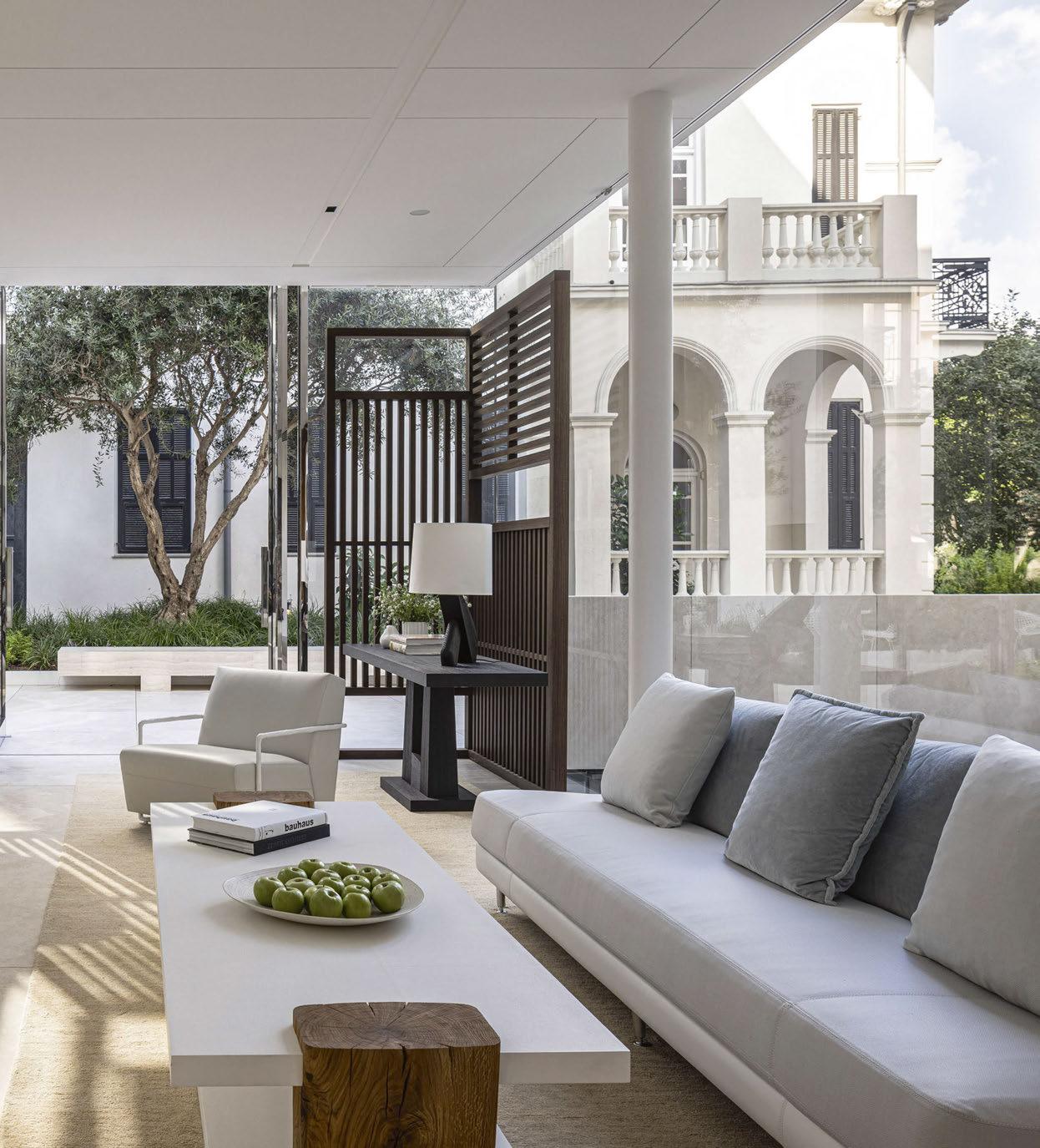
085
Interiors feature minimalist lines and a pale palette of soft greys and whites, which communicate a quiet, natural elegance
R48’s proximity to Heseg House, an eclectic property built in the 1920s – also owned by Reisman and Schwartz – demanded consideration too, as the neighbouring buildings stand in dialogue with one another. “We viewed the project through the perspective of future use,” says Elfassy. “How can we rethink it or make it relevant again? Creating the garden became a way to form a connection with Heseg House – it feels like a microcosm of Tel Aviv.”
Piet Oudolf, designer for the High Line in New York City, was brought on board to plan the landscaping for the Mediterranean garden, bridging the two buildings with natural grasses, local Levantine flora and pomegranate trees, which also edge the swimming pool on the decked rooftop.
Studio Liaigre meanwhile was tasked with the interiors, which feature minimalist lines and a pale palette of soft greys, whites, blues alongside a dappling of yellow. The muted tones complement a city soaked in sunshine for much of the year. Travertine slabs, granite
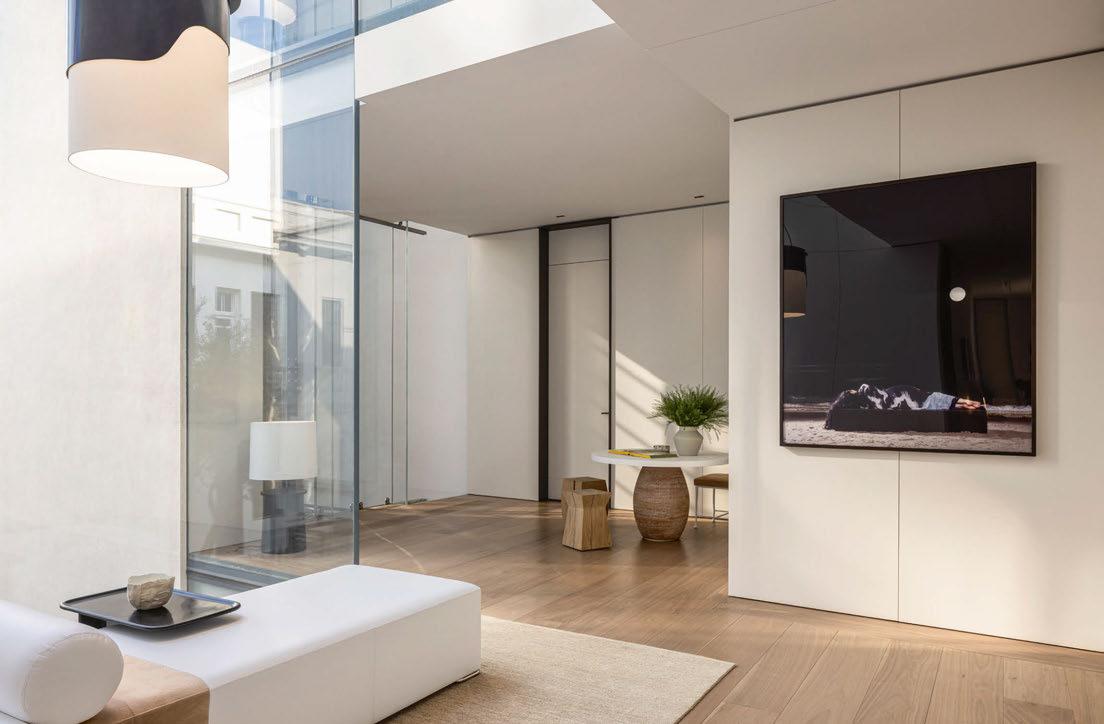
and timbers including tulipwood, African teak and walnut accompany soft furnishings in white linen to communicate a quiet, natural elegance. Some furnishings, including headboards and casegoods, were created specifically for the project, while others are from Studio Liaigre’s own collection. Nothing here is overdone; the design wows without overstating, and despite being only a short walk from the lively restarants and bars nearby, R48 is a veritable oasis.
The hotel’s art collection also impresses. Over the past two years, Art Source has collected 25 pieces by emerging and established Israeli artists – many of whose works are displayed in the country’s national museums and sold in galleries abroad. At R48, these can be viewed in the lobby and each of the guest suites.
The development of the property has been overseen by Israeli hospitality group R2M –founded by Mati and Ruti Broudo – which also operates Hotel Montefiore a few streets away, as well as gourmet eatery Delicatessen and trendy restaurant-bar Herzl16. At R48, F&B facilities
086

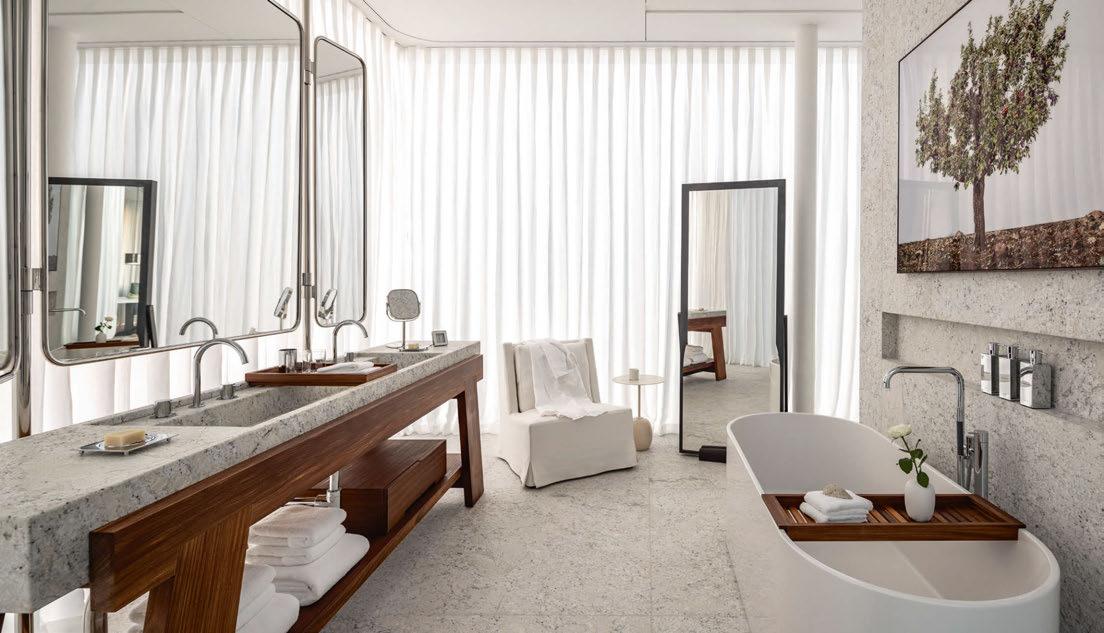
087
include Chef’s Table, an intimate eatery with just nine tables, where an 11-course tasting menu has been designed by Chef Ohad Solomon. The Brasserie, a street-level, all-day café, is also set to open in Summer 2023.
Mati and Ruti are pioneering hoteliers and restaurateurs who returned from New York in the 1990s to open Tel Aviv’s first boutique hotel, as well as hybrid coffee shops, bakeries and restaurants that embody the edgy spirit of the Meatpacking district. The duo have inspired many others to follow suit, creating a culture of cool in the city.
The Broudo’s success coincided with a 20year evolution that has seen Tel Aviv attract a new and varied demographic. No longer simply an add-on to a trip to the holy sites, the city is the main attraction for many, including affluent investors, and the LGBTQ crowd.
These days, star chefs populate Tel Aviv’s restaurant scene, and wine bars featuring Israeli vineyards are popping up around the city. R48 is a one-of-a-kind project that seems to represent
a destination that’s no longer just cool, but increasingly sophisticated. Mati says there’s no way a hotel like R48 would have been viable ten years ago: “Since the UNESCO declaration, Tel Aviv has undergone significant change. It has become what it wants to be, a relevant city for its own people.”

The hotelier is hesitant however to associate the city with sophistication. “It’s like Manhattan meeting Key West. It doesn’t act like a wealthy city. It’s more of a socialistic place. Nobody dresses up for anything. Nobody wants to show off their clothing.”
It’s a casual city, for certain, but while hotel guests at R48 are mostly Americans and Brits, diners at Chef’s Table are local. Israelis are serious about food and are spending top money for creative cuisine.
Mati is reluctant, but ultimately concedes: “Tel Aviv doesn’t have that glittering touch. Travel to Tokyo or New York and the feeling is different. For me, I believe R48 is symbolic of the city’s wealth.”
EXPRESS CHECK-OUT
Owner: Heather Reisman, Gerry Schwartz
Operator: R2M Group
Architecture: AN+ Architects
Interior Design: Studio Liaigre
Art Consultant: Art Source
Landscaping: Piet Oudolf
www.r48.co.il
088
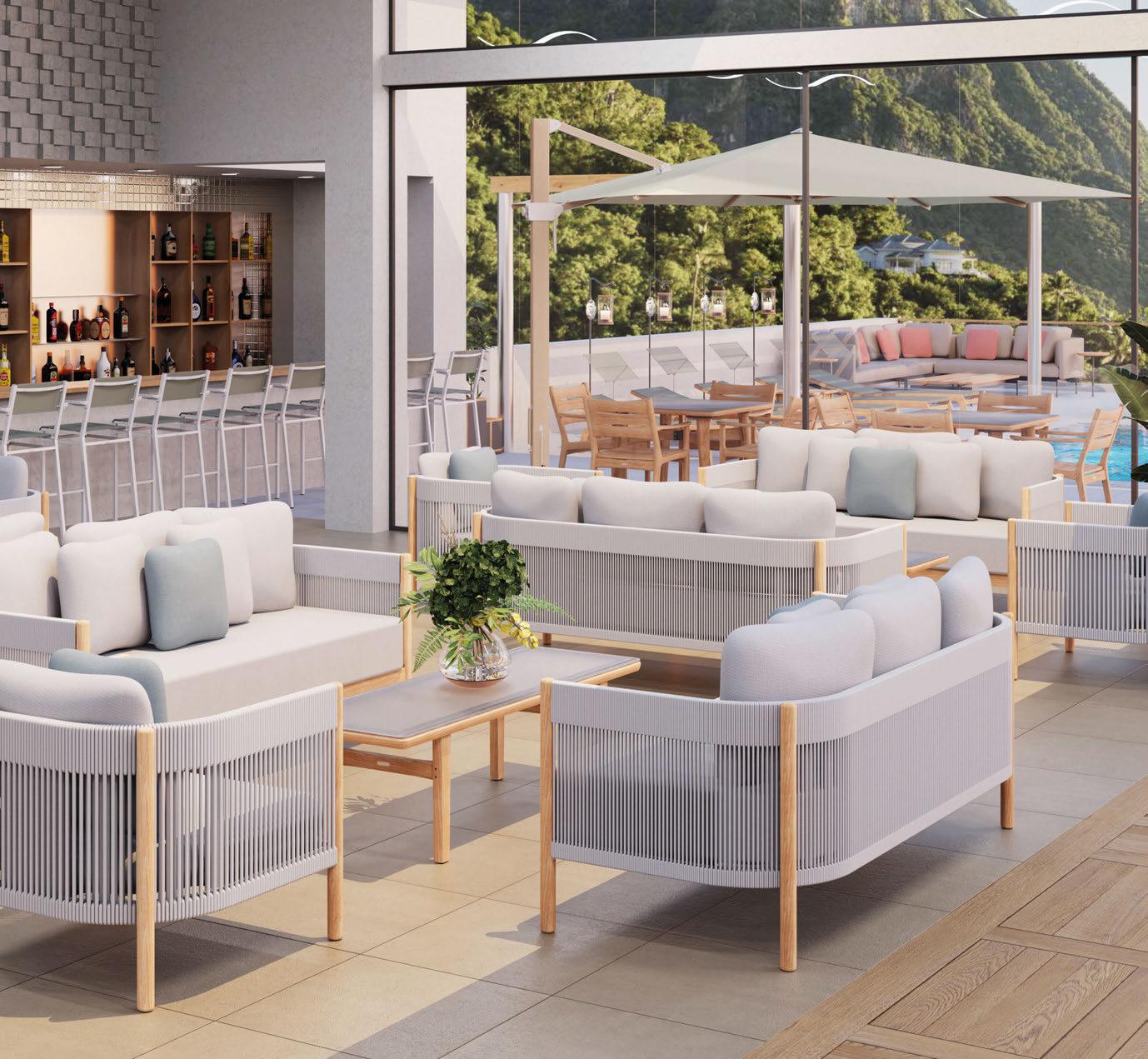
Award-winning outdoor furniture Teak – Stainless Steel – Aluminium www.teak.com
CUSTOM CORRIDOR
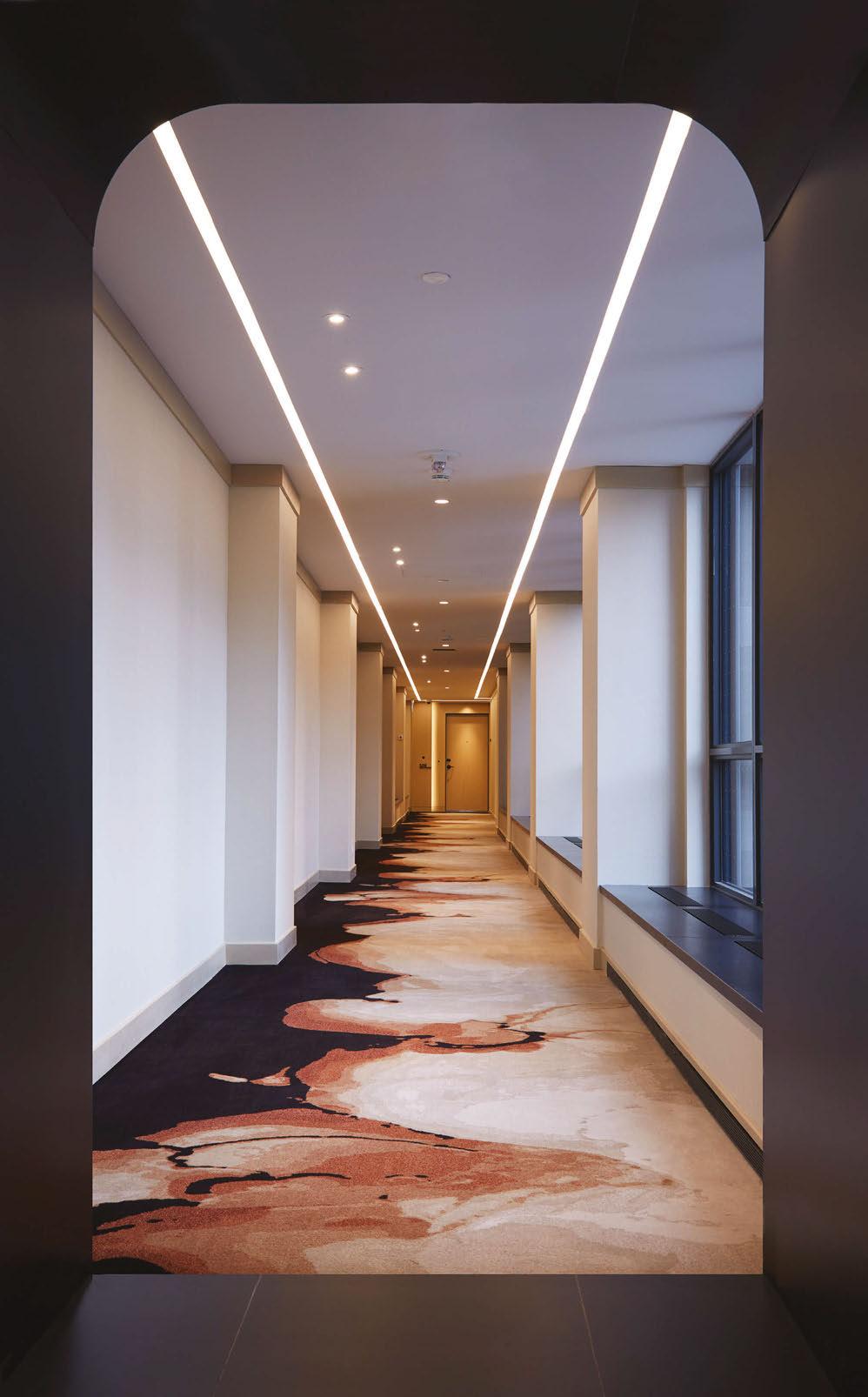
CARPETING AT THE CANOPY HOTEL
TORONTO, IN COLLABORATION WITH STUDIO MUNGE. CARPET DETAILS: 80% WOOL AND 20% NYLON, WOVEN AXMINSTER. MADE IN CHINA.
PHOTOGRAPHY BY: ANDREA GIBSON
CREATIVEMATTERSINC.COM
LABEL STEP PARTNER –IMPROVING THE WORKING AND LIVING CONDITIONS OF CARPET WEAVERS, AS WELL AS PROMOTING ENVIRONMENTALLY FRIENDLY METHODS OF PRODUCTION.
Six Senses ROME
Standing proud on Piazza di San Marcello, Palazzo Salviati Cesi Mellini is at the heart of historic Rome, just a short walk from monumental landmarks such as the Trevi Fountain and the Pantheon. Most recently home to a bank and before that a cinema, the palazzo was built by Tomaso De Marchis in the 18th century – on the site of cardinal Giovanni Michiel’s 15th century palace – before being enhanced with steel structural elements by Ludovico Quaroni in the 1950s.
Now, behind a historic façade listed by UNESCO and protected by the Roman municipality, the property has entered a new era under the stewardship of Six Senses, becoming an urban sanctuary in a restoration and reimagination led by Spanish architect Patricia Urquiola.
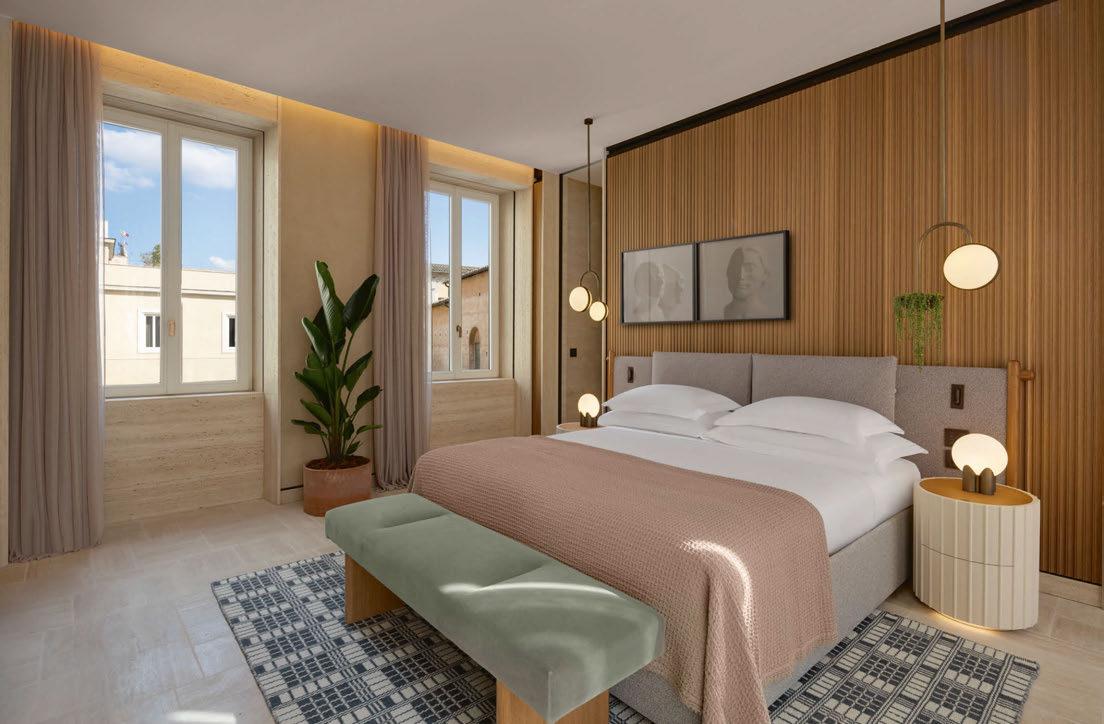
“When visiting the building for the first time, an aspect that immediately sparked my curiosity was the architectural intervention made by Quaroni in 1950s,” says Urquiola. “The circular openings, the steel structure and the double-colour scheme were all elements I
was keen on exploring and maintaining in our project. We wanted to highlight the multifaceted layers of the building, the bringing together the classicism of De Marchis and the rationalism of Quaroni.”
The restoration of heritage sites is also at the centre of Six Senses’ approach in urban locations. As well as bringing the centuries-old building back to life, returning it to the city as a site for locals as much as international guests, Six Senses sponsored the façade renovation of neighbouring San Marcello al Corso church –the completion of which coincided with Six Senses Rome’s March 2023 opening.
Heritage, discovery and community are cornerstones of the project, with sustainability and a reverence for the city’s history and culture running through the entire hospitality concept. Original architectural details like the grand marble staircase and 600-year-old columns at the entrance have been returned to their full glory, while traditional materials like travertine stone have been used alongside new design
091
Six Senses marks its entry into Italy with an urban sanctuary that takes over an ancient palazzo in the historic capital.
Words: Lauren Jade Hill
Photography: © John Athimaritis
Guestrooms combine timber panelling and marble furnishings with circular forms and earthy tones
additions such as ribbed wood boiserie as a nod to Roman tradition. A 4th century baptismal bath – uncovered during archaeological excavations at the beginning of the 1900s – is also now visible for the first time beneath glass floor tiles in the open-plan ground-floor space housing café-restaurant-bar Bivium.
“Throughout the hotel, there are many details that speak about Rome, its heritage and historical layers,” Urquiola explains. “Materials and finishes are strongly linked to the city. On the wall of the reception, there’s a glass wall characterised by a digital screen-printing paying homage to the frescoes at The Villa of Livia. And in the spa, there’s a representation of the Apollo and Daphne myth linked to the theme of wellbeing and the relationship with nature, especially water.”
These details harmonise with contemporary design elements and custom pieces – like rugs by Urquiola for CC-Tapis – as well as artworks from young artists offering a fresh take on Roman antiquity, curated by Federica Sala.
Such works are set against the light-filled, high-ceilinged spaces of the palazzo, which now combine swathes of marble, Cocciopesto plasterwork and travertine limestone with furnishings in warm natural hues, graphic patterns and abundant planting.
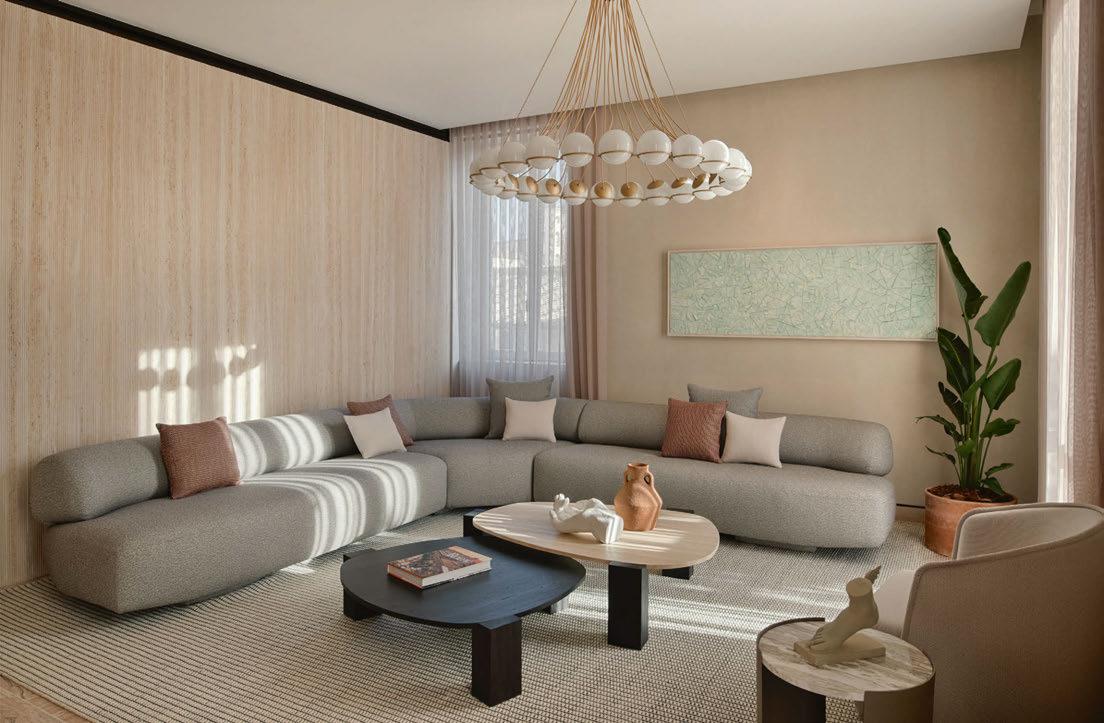
In line with the Six Senses philosophy, the property places nature, as well as the spirit of the locale, centre stage. “Our aim was to emphasise guest wellbeing and the constant contact with nature, which permeates all spaces through the use of materials,” says Urquiola.
From the ground-floor public space to serene suites on the floors above, outdoor areas spill out from the breezy interiors. A series of terraces, including the plant-filled rooftop, which will be used as a bar or a setting for yoga sessions in the warmer months, provide a hidden retreat amid the historic cityscape. The produce of the olive and lemon trees and pots of herbs on the rooftop also make their way into hotel’s kitchen, spa and eco-space Earth Lab, where workshops provide insight into sustainable living.
092
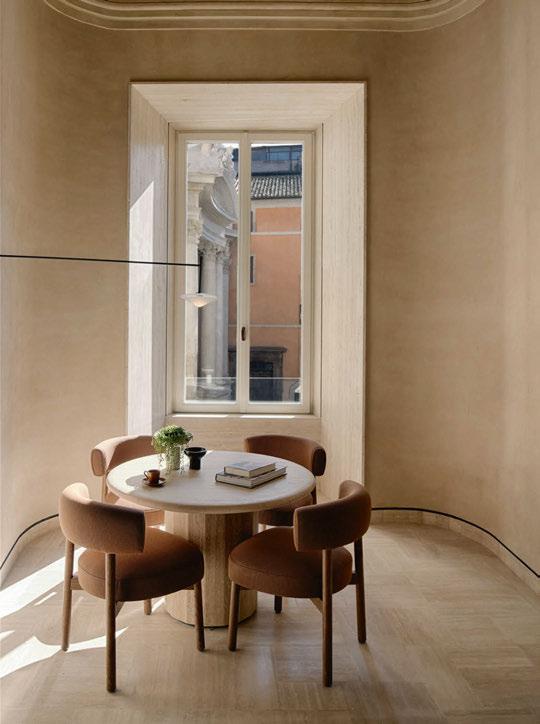
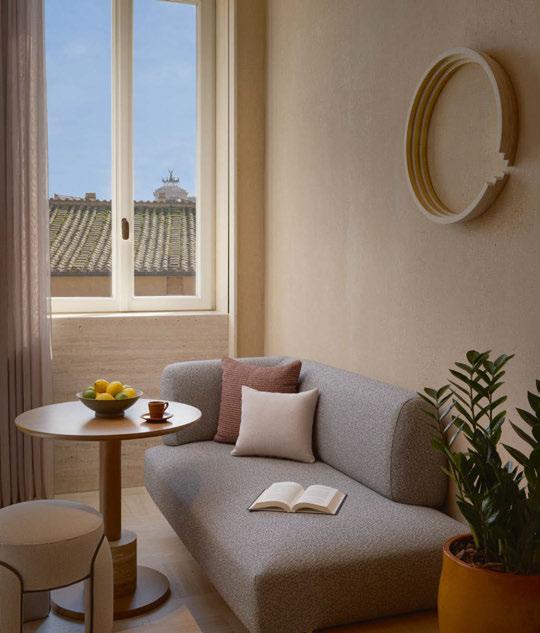
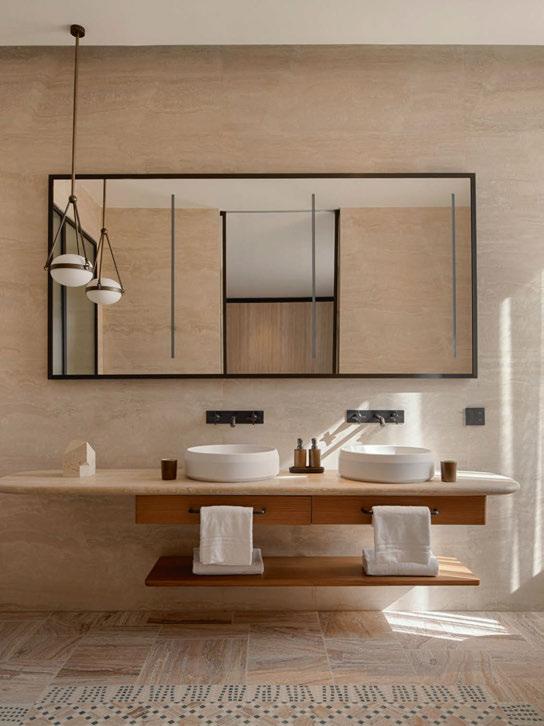

093
Biophilia further branches into the lobby, where arched portals and sculptural furniture are surrounded by lush greenery. Guests enter from Piazza di San Marcello before heading into Bivium, which extends through the original pedestrian gallery. “The gallery has special meaning to me; it is one of the most important features of the building,” reveals Urquiola. “As per traditional Roman palaces, the long pathway marks the ground floor longitudinally and connects the main entrance of Piazza di San Marcello to the secondary entrance of Via San Marcello.”
A circular bar crafted from green marble connects this high-ceilinged interior space with an outdoor courtyard for drinking and dining in the open-air. Inside, the multi-concept dining space is broken up with areas of lounge seating, deli corners and an open kitchen.
Downstairs, the spa is a tranquil retreat featuring a biohacking recovery lounge, serene studio for sessions in yoga, meditation and sound healing, a hammam and treatment
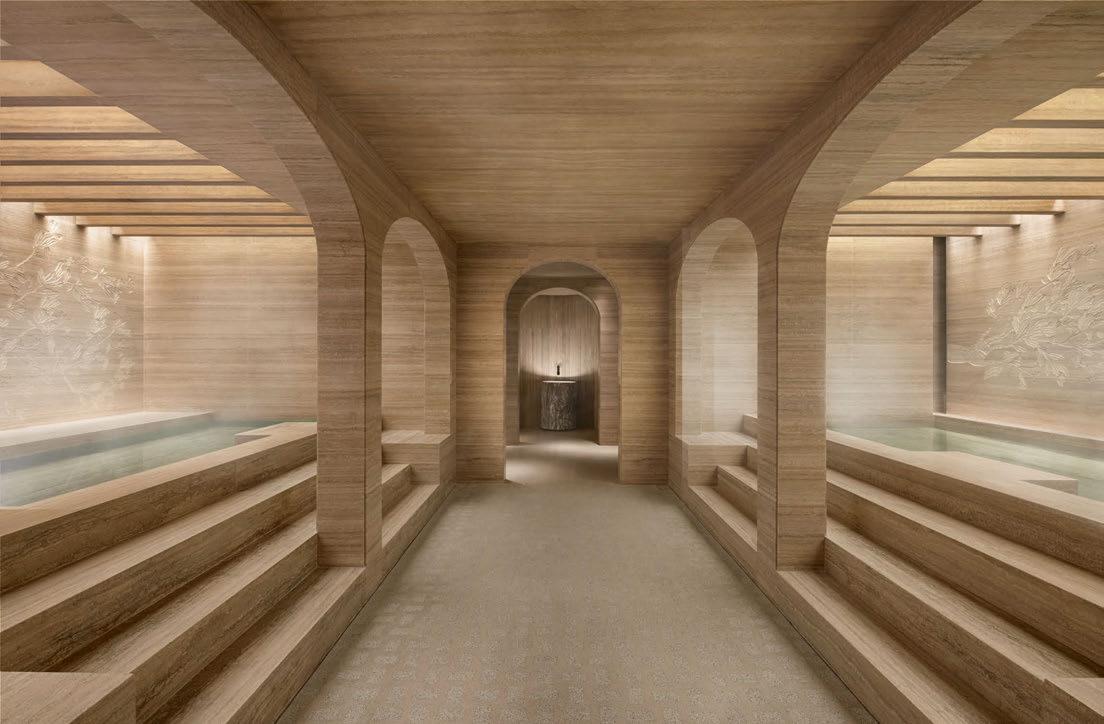
rooms. A wet area also reproduces the Roman bathing tradition with a calidarium, tepidarium and frigidarium pools, as well a sauna, steam room and experience showers. The space is defined by pleasing rows of archways, while a bas-relief that takes inspiration from the myth of Daphne and Apollo embellishes the walls.
As for the 96 guestrooms and suites, which includes three individually designed signature suites, the aesthetic follows the philosophy of the wider property with a combination of timber, marble, circular forms and earthy tones. Some rooms overlook the hotel’s inner courtyard, while others offer views of the bustling Via del Corso and fresh façade of the nearby San Marcello al Corso church. Though interiors are distinctly contemporary, Urquiola has subtly woven in details that reference the heritage. “Both in the design of the public spaces and the more private ones, we retained a strong relationship with the fabric of the city,” she concludes. “That inspiration imbues the hotel through the materials, colours and finishes.”
EXPRESS CHECK-OUT
Owner: Orion Capital Managers
Operator: Six Senses Hotels Resorts Spas
Interior Design: Patricia Urquiola
Art Consultant: Federica Sala www.sixsenses.com
094
RAK-VALET

RAK-Valet is an award winning bathroom collection designed by Patrick Norguet. Featuring a contemporary and striking design, the range includes freestanding, wall hung and countertop basins, freestanding baths and a range of WC’s and bidet’s.

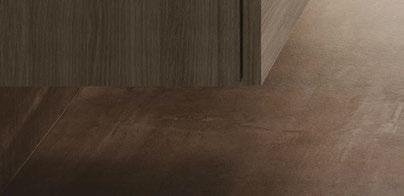
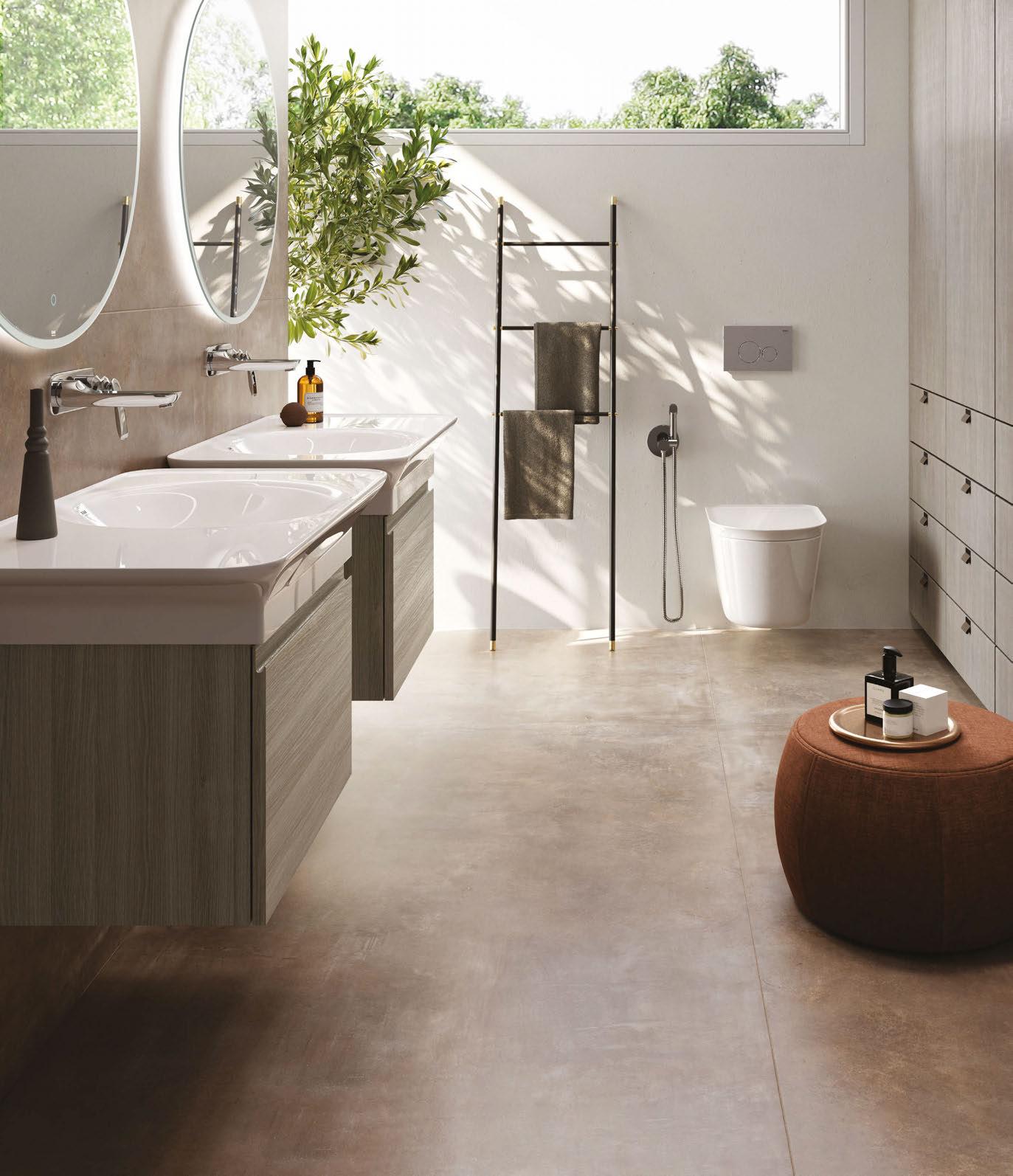
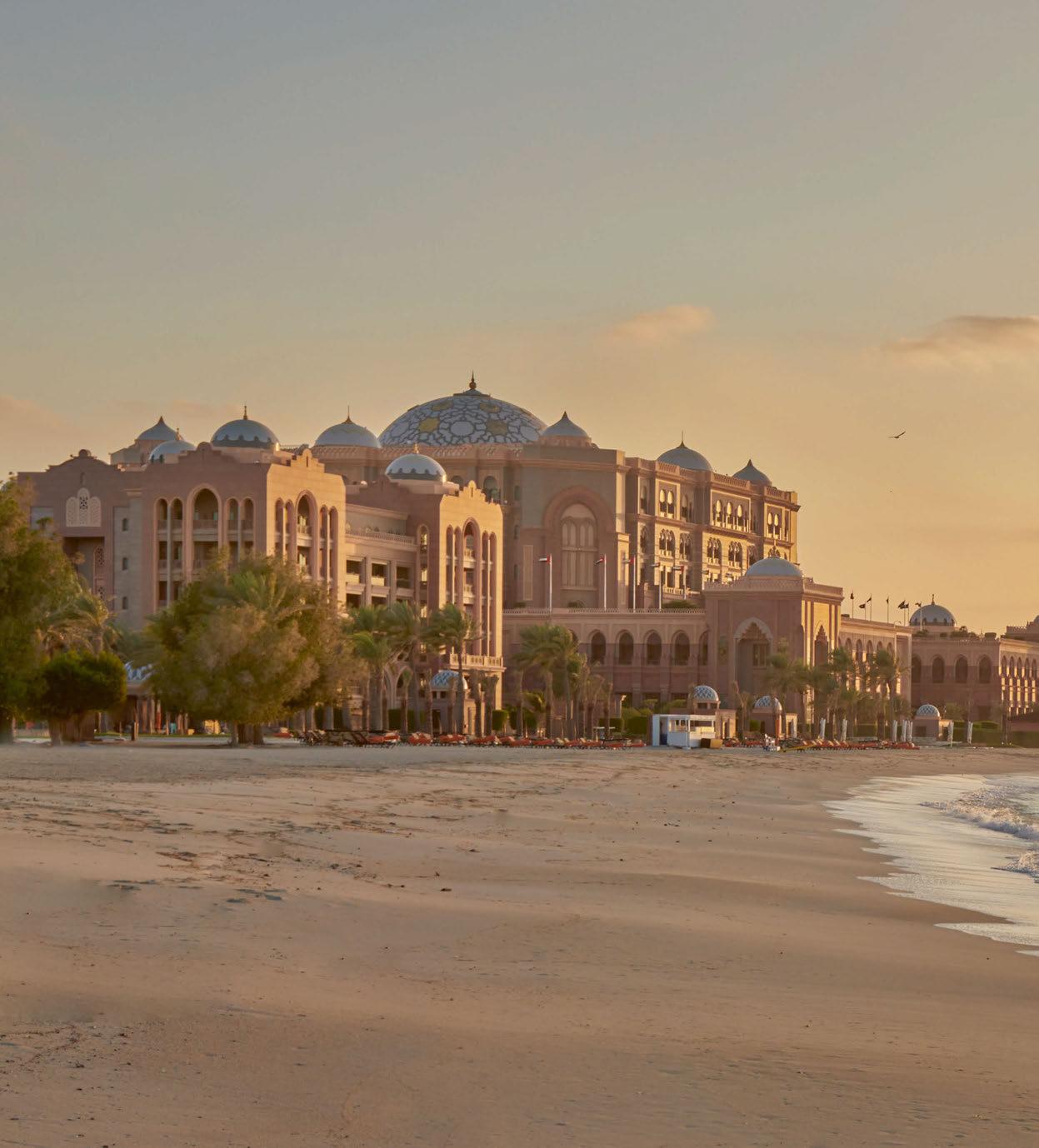
096
Emirates Palace Mandarin Oriental
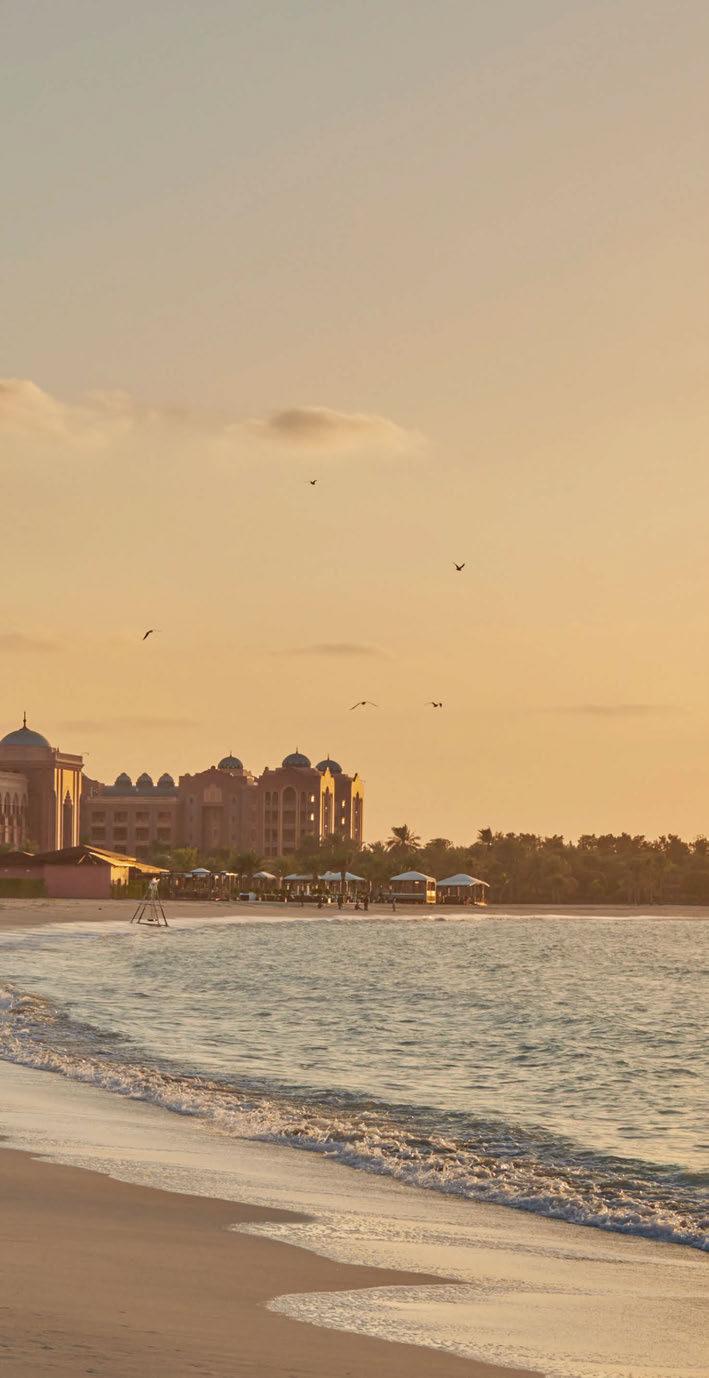
ABU DHABI
Mandarin Oriental expands its presence in the Middle East, taking over an iconic palace landmark on Abu Dhabi’s Western Corniche.
Words: Eleanor Howard
Photography: Courtesy of Mandarin Oriental Hotel Group
One-thousand Swarovski crystal chandeliers, 200 fountains, 114 domes and 93,000m2 of marble – these are just a few of the design details that characterise Emirates Palace. Opened in 2005 on the western end of Abu Dhabi’s Corniche, the eminent landmark was originally conceived by Sheikh Zayed bin Sultan Al Nahyan and brought to life by the late British architect John Elliott of WATG in collaboration with HDC Architects’ Reza Rahmanian, with the aim of uniting tradition and modernity whilst also promoting traditional values and cultural heritage. At the time, the beachfront property was regarded as one of the most expensive hotels ever built, with construction costs thought to be in excess of US$3 billion, or AED11.02 billion.
Now, the 390-key site has been relaunched by Mandarin Oriental Hotel Group, with Champalimaud Design brought onboard to breathe new life into the Arabian palace. “The city’s history, the patterns of ancient trading routes, rich with complexity and story and laden with gemstones and pearls, guided our concept design for the Emirates Palace,” explains the New York-based design studio. “The hotel, with its strong Arabic architecture, supports tradition and furnishes guests with a deep emotional connection to the location.” Two years in-the-making, the renovation remains true to the property’s heritage, retaining traditional Islamic design elements while introducing contemporary updates that evoke a 21st century grandeur and more toned-down opulence. High
097
Six new vegan guestrooms offer compassionate design, sustainable bedding, plant-based in-room dining options and cruelty-free bath amenities
arches and ceilings for example are decorated with inlays of gold, Preciosa chandeliers and decorative shapes that offer a visual link to the ancient Arab past, with neutral hues and contemporary artworks embodying the future of the Emirate. Maintaining its status as one of, if not the most luxurious place to stay in Abu Dhabi, the palace is notably the only hotel in the world to employ a Gold Leaf Specialist as part of its in-house team, who is responsible for preserving and maintaining its one-million square metres of 24-carat gold leaf.
The first order of business was an overhaul of the hotel’s 302 guestrooms and 88 suites, which are spread across two stately wings, East and West, that sit at the end of wide marble corridors fanning out from the resort’s central dome. The new look is characterised by a palette of sea-inspired pastels and golden hues, with curved marble tabletops, leather headboards and velvet armchairs bringing rich textures to the serene spaces. Proving that there’s no such thing as a room with a bad view, each benefits from floor-to-ceiling windows framed by elegant drapes that open onto a private balcony with outdoor seating overlooking

either verdant gardens, hushed courtyards, or the strikingly clear blue waves of the Arabian Sea.
Meanwhile, the hotel’s new signature suites take spacious to another level with separate lounge areas and bedrooms, workspaces, private terraces and balconies, in addition to generous bathrooms lined with marble floors and walls, dual sinks, Jacuzzi bathtubs and roomy rainshowers. Suite guests also receive priority-access to resort facilities, including The EP Club – a new members’ club comprising 660m2 of living, dining and relaxation areas including a private beach.
Demonstrating the operator’s commitment to bringing the palace into the 21st century, the revamp marks the introduction of the region’s very first vegan guestrooms. Conceived to ensure guests don’t have to compromise their lifestyle choices whilst travelling, the six rooms offer a 360-degree vegan experience with wooden floors replacing wool carpets, faux-leather furniture, sustainable bedding free from feathers, and cruelty-free bath amenities that align with the luxury offered elsewhere in the hotel. The plant-based in-room dining menu is also a vegan’s dream with
098
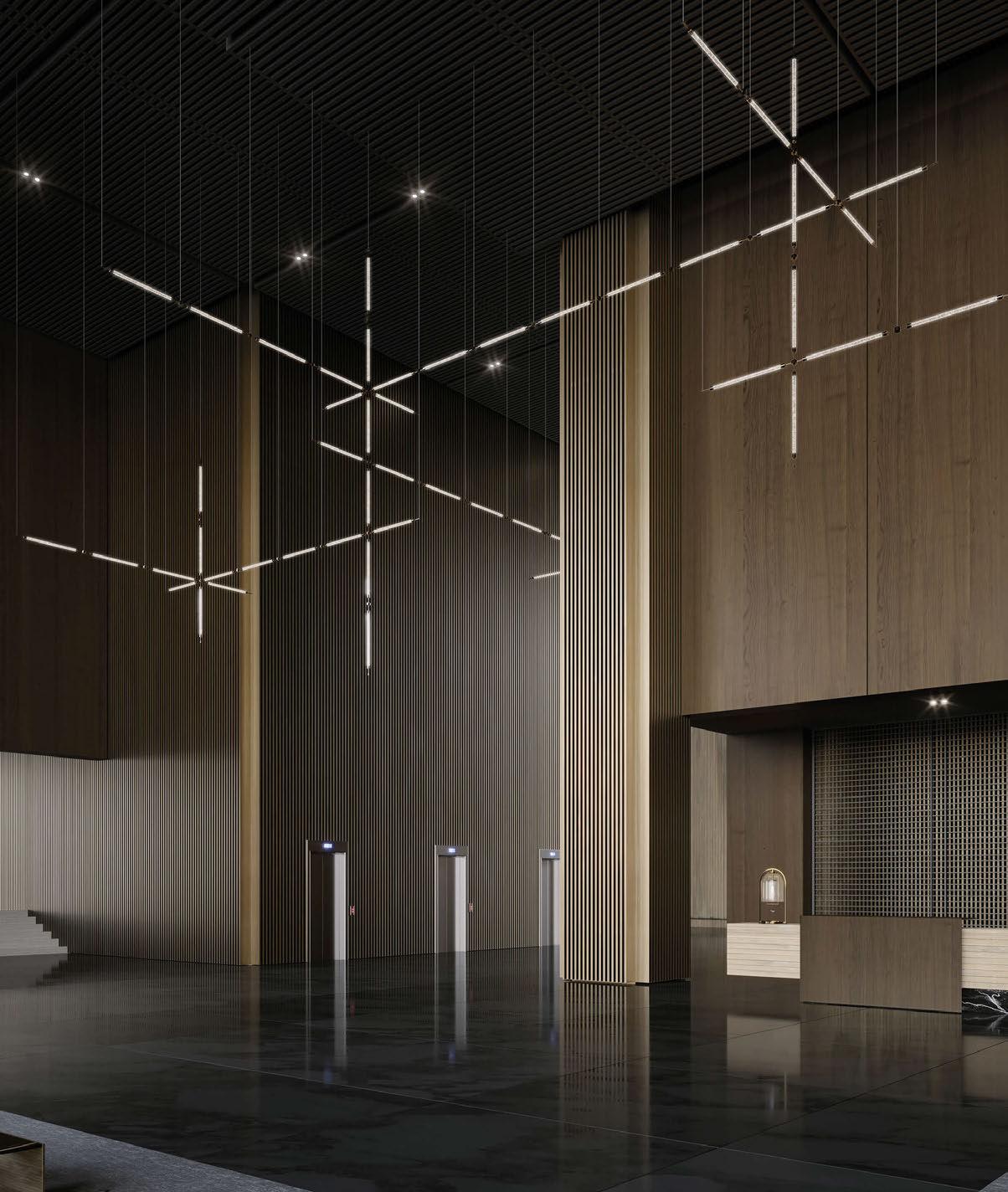
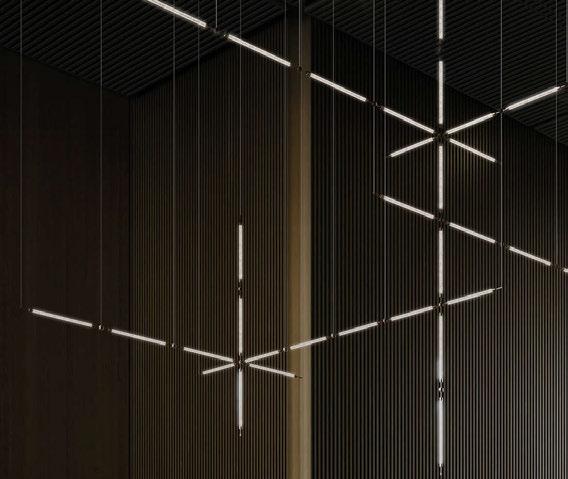
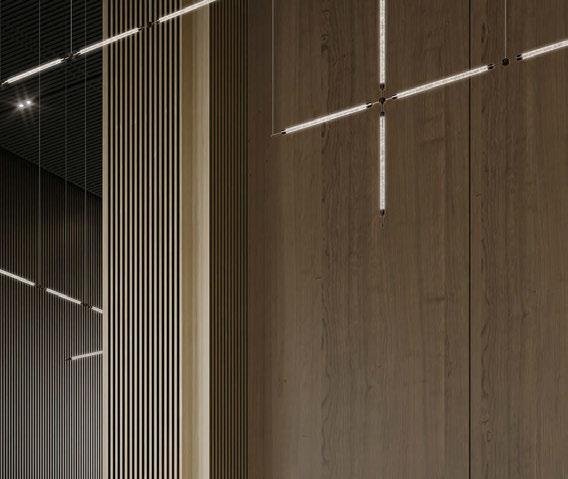
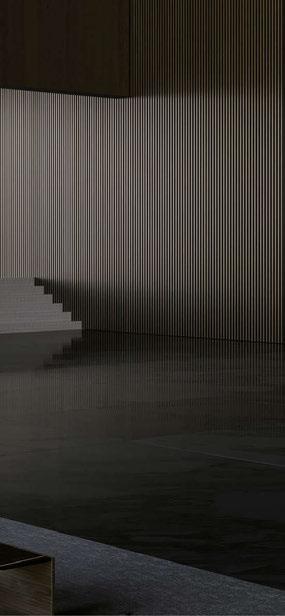

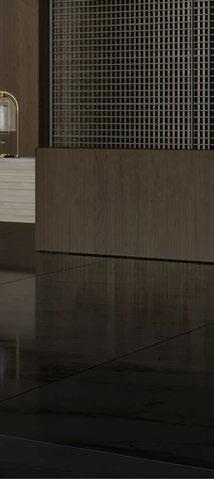


an array of flavoursome meal options, as well as a mini-bar stocked with plant-based milk and snacks and a range of kombucha drinks. Even the room keys are made from wood rather than plastic, while all cleaning products used are plant-based and air-fresheners have been replaced by a species of lily said to naturally improve air quality.
The palace’s reflagging also marks the addition of several new dining experiences to an already extensive F&B offering, the newest being Episodes, a multi-concept venue at the heart of the hotel, comprising a tea apothecary, delicatessen, cake shop and gelateria. “We wanted to create something different from the average lobby lounge,” explains Tom Kooij, Director of Food & Beverage at Emirates Palace Mandarin Oriental. “We wanted a venue that was classic yet modern, elegant yet playful. The interior design is contrasted with a soft pink decorative plant element that is not only Instagrammable but also plays to the gold already featured throughout the palace. The
multi-sensory dining experience was conceived to meet any preference guests at any given time of the day.”
Kooij also enlisted Italian chef Antonio Guida to make Emirates Palace the home of his first restaurant outside of Italy - a move that has won great acclaim, with Italian restaurant Talea having already received a Michelin Star in the months since opening. Setting the scene for Guida’s traditional family recipes – the two-toned columns and walls are layered with artwork inspired by Italian landscapes – think ports and palaces, lakes, cities and Roman ruins – and embellished by jewelled lights and geometric flooring.
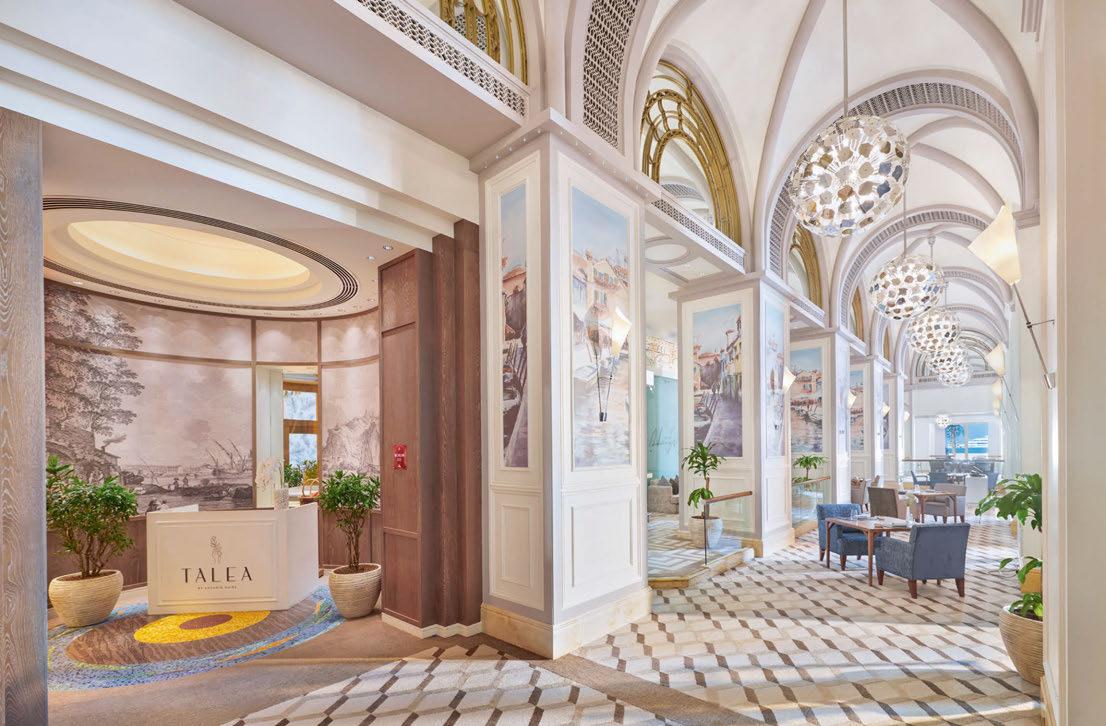
And there’s more to come. A 1,500m 2 Hideaway Spa is due to open imminently, while a new modern Lebanese restaurant will debut later this summer. Plans to launch a refined Japanese restaurant and modern American brasserie are also in the pipeline, confirming that the future is bright for this jewel in Abu Dhabi’s crown.
EXPRESS CHECK-OUT
Owner: Emirates Palace Company, Abu Dhabi Government
Operator: Mandarin Oriental Hotel Group
Architecture: WATG, Reza Rahmanian
Interior Design: Champalimaud Design
Main Contractor: Besix www.mandarinoriental.com
100
EXPERIENCE THE PERFECTION OF THE NEW MRS ® SYSTEM






For more info
The brand new redesigned MRS ® simply sets a new standard in elegant motorised rod systems. The biggest innovations are an entirely redesigned motor pulley and return pulley, all developed to make the curtain look even more attractive. This makes the curtain motor completely invisible, with beautifully aligned curtains, achieving perfection. Naturally, the new MRS ® system is suited for both wave and standard pleats.
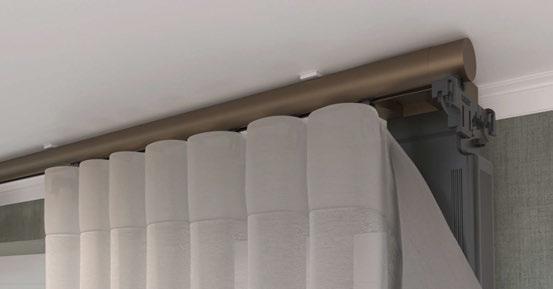
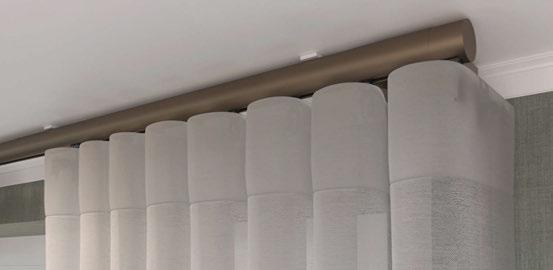
www.forestgroup.com

THE
WORLD BEHIND YOUR CURTAINS
DOHA LOCATION REPORT
Fresh from hosting the FIFA World Cup, Qatar looks set to continue its growth with a pipeline of luxury hotel developments across the capital.
Soon after Qatar was awarded the rights to host the 2022 FIFA World Cup, the nation set about putting its ambitious plans into action, building world-class stadiums and a host of new hotels to accommodate the estimated one-million visitors expected for the sporting spectacle.
During the 2010s, more than 150 new hotels were thought to have been constructed, marking a significant lift in new supply. The nation had more than just the football tournament in sight however, with longterm plans to boost its tourism sector having witnessed the success of neighbouring Dubai. As such, a rumoured US$220 billion has been spent on infrastructure, with the country’s geographic location – which can be reached within a six-hour flight by 80% of the world’s population – providing a helping hand in attracting international visitors.
Like every sector that relies on tourism, Qatar’s hotels were inevitably hit by the pandemic, with fewer tourist arrivals equalling fewer room nights. Despite this, the nation’s performance fared significantly better than many other destinations worldwide according
to Qatar Tourism. Citing STR data, the report states that in 2020, Doha had the 6th highest occupancy rate in the world and the smallest RevPAR decline among key cities.
Fast forward to 2022, following the reopening of borders to fully vaccinated travellers, and the green shoots of recovery were promising; H1 showed demand reaching pre-pandemic levels of 3.1 million room nights, as recorded by Qatar Tourism. And full-year data from STR revealed that both RevPAR and ADR exceeded 2019 comparables. RevPAR reached QAR420.07, up from QAR247.43 in 2019, while ADR more than doubled to QAR738.95 largely due to the World Cup. Honing in on daily data, ADR peaked at QAR831.83 on Sunday 18 December, the day of the final between Argentina and France, while RevPAR topped QAR720.69 a day earlier.
Occupancy also remained steady throughout the duration of the tournament, peaking at 89.1% on 26 November as Saudis flocked to watch their home team face Poland. However full-year 2022 occupancy came in significantly lower at 57.0% – down from 66.4% in 2019 –owing to the volume of new supply.
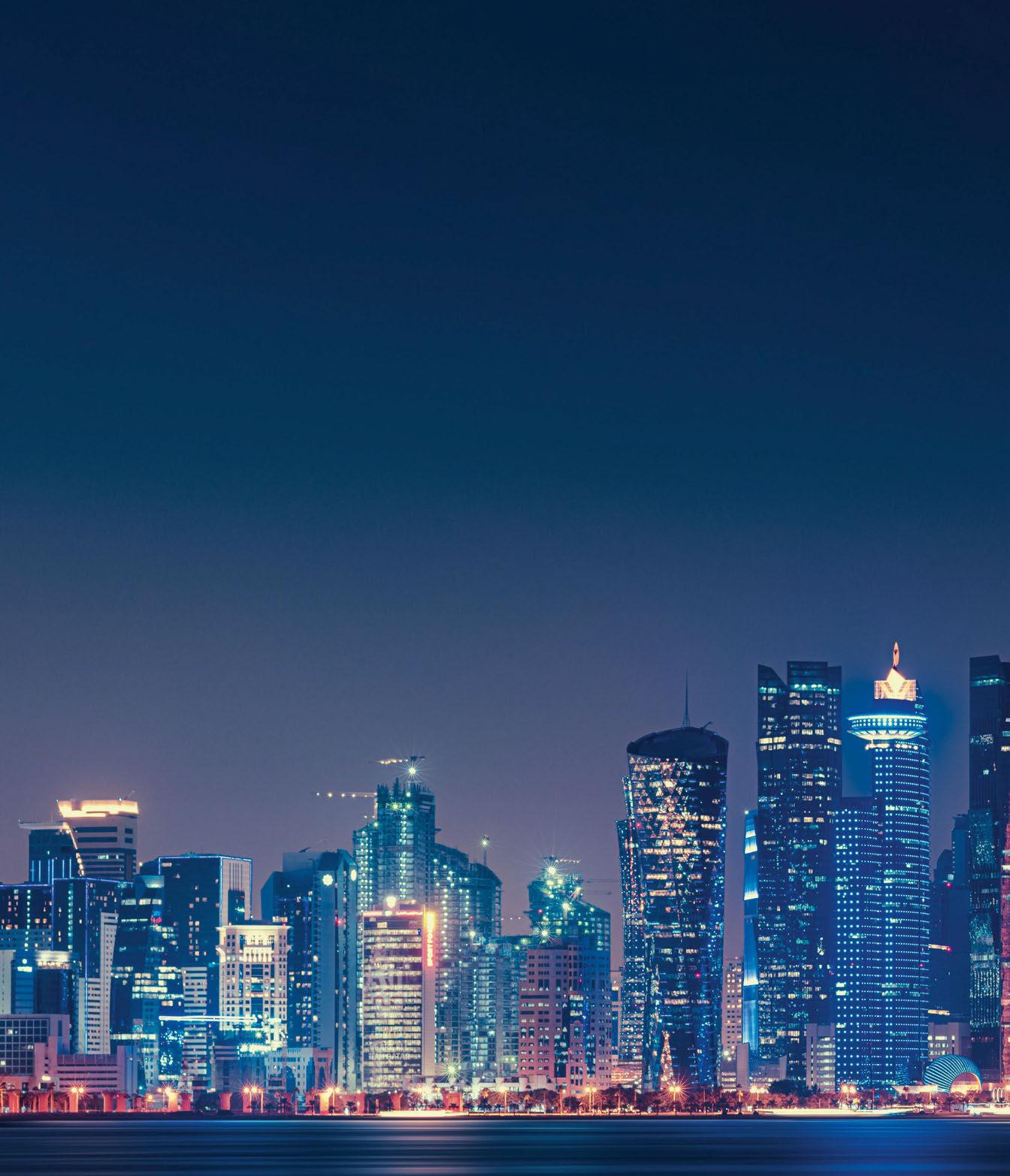 Words: Ben Thomas
Words: Ben Thomas
With the eyes of the world on Qatar, it’s no surprise that owners and operators saw the state – and in particular its capital – as a valuable destination for new hospitality assets. Accor was amongst the most active groups, launching six properties in Doha alone during 2022, while Hilton Worldwide and Marriott International both added to their portfolios with landmark openings. In addition to the new openings featured in this report, Hilton debuted its Waldorf Astoria brand with a 429-key property designed by WATG and Wimberly Interiors, and Marriott unveiled St Regis Marsa Arabia Island overlooking the Arabian Gulf. Over the coming months, a number of operators will capitalise on the city’s posttournament tourism arrivals, including Hyatt with a new Andaz hotel in the West Bay area. For its design, the operator has tasked Madridbased studio Brime Robbins with channelling Doha through a fresh lens, drawing on the mix of heritage and innovation that defines the capital under the theme ‘Kaleidoscope of Culture’. Keeping up with the competition, Four Seasons will open on The Pearl in Summer 2023, with Wimberly Interiors once again involved in
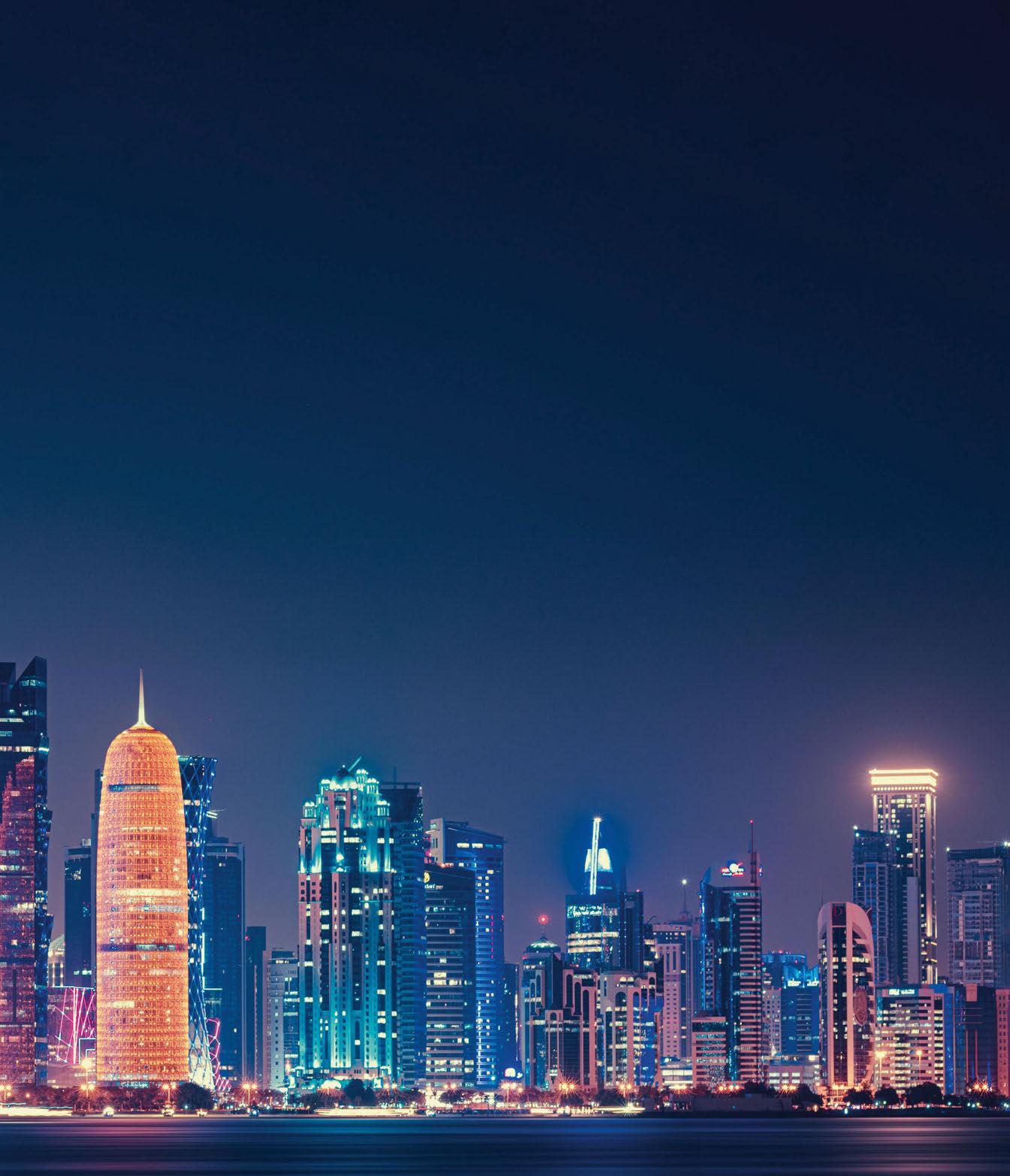
the design, while lifestyle-driven Dream Hotel Group has enlisted New York-based firm Meyer Davis for its Gulf flagship. Marking a pivotal step in the latter’s expansion strategy, Dream Doha will take cues from local landmarks by Jean Nouvel, IM Pei and Zaha Hadid. And there’s plenty more to come. According to the latest data from THP, there are 5,664 rooms across 21 projects in the pipeline, with 15 of those slated to open before the end of 2023. As expected, more than 90% of the hotels are newbuild, with owners and developers eager to make their mark on the skyline.
One such building that will undoubtedly add to the cityscape is Rosewood Doha, occupying towers inspired by the coral reefs of the Persian Gulf. Conceptualised by the Arab Engineering Bureau and Chief Architect Ibrahim M Jaidah, the property will rise 40 storeys above the Lusail City Marina District and will feature 185 guestrooms and suites, 173 serviced apartments for longer-term stays and 300 residences available for purchase.
NH Hotel Group is also bolstering its extended-stay portfolio with a 228-key serviced apartment property in West Bay, while Accor
will bring Novotel and Sofitel to the area next year with a combined 816 rooms.
Beyond 2023, the construction pipeline includes an Edition in Doha’s central business district, with Marriott seeking to stake its claim in the city’s buzzing trade hub, while 2025 will see the arrival of a 152-key floating hotel on Qatari shores. Envisioned by Hayri Atak Architectural Design Studio in collaboration with naval architects and engineers, the resort –anchored on the coast yet with no fixed location due to its mobile nature – will generate its own electricity via solar, wind and tidal power.
With forward-thinking projects like these on the boards, it’s no wonder the country is set to attract six million visitors annually by 2030, with tourism forecast to contribute 12% of its GDP – double the current offering – by the beginning of the next decade. More visitors will of course mean more hotels, so expect to see plenty popping up across the state as it continues its steady growth post-World Cup.
The following pages feature three recent hotel openings in Doha, from a converted government building to a Mughal-inspired palace.

104
Katara Towers
DOHA
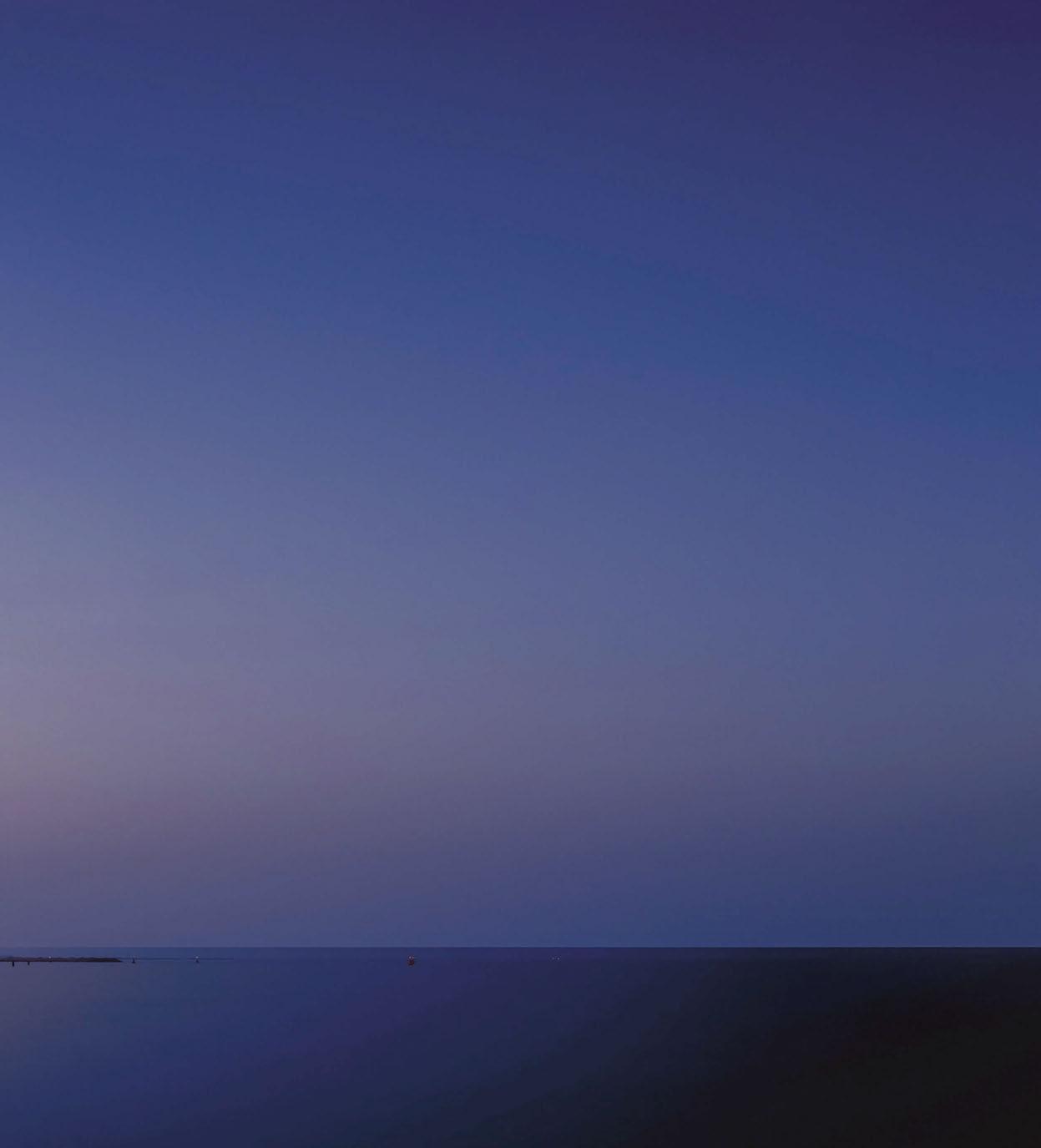
As Qatar continues to estabish itself as a tourist destination post-World Cup, a new jewel in the capital’s crown – featuring both Raffles and Fairmont hotels –could prove key to its appeal.
The 2022 FIFA World Cup in Qatar may be over, but one of its remaining legacies is the number of new hotels that sprung up across the country to cater for the influx of travellers. With the crowds long gone, this is the time for Doha’s hotels to get into their stride, and for visitors to experience them at a more leisurely pace.
Of the new additions to the Qatari capital’s skyline, one futuristic building in particular stands out: The Katara Towers. Shaped like the crossed scimitars in the country’s national emblem, the building shimmers on the water’s edge in the new neighbourhood of Lusail. In the same way that the Burj Al Arab made a hotel one of Dubai’s most popular tourist destinations, even for those only able to bask in its glow
from outside, there’s an anticipation that this building may do the same for Doha. For now, it’s home to two of the city’s new hotels – the ultra-luxury all-suite Raffles, and its sister, the elegant, light-filled Fairmont.
Each property takes up residence in one of the crescent-shaped towers, connected at the base by the vast Katara Hall. The scale of this event space is jaw-dropping, making anyone who stands beneath its stretched-fabric ceiling, reaching 21m at its highest point and more than six metres at its lowest, feel miniscule. Sculpted glass-reinforced gypsum floral reliefs surround nine chandeliers made up of Murano crystal leaves, and the space is entered through enormous doors, fronted by more of those floral motifs in wrought iron, the tallest of which is 15m-high and weighs a mammoth 35 tonnes.
105
©
David Berridge
Words: Nicola Chilton
Photography: © Paul Thuysbaert (unless otherwise stated)


106
Guestrooms at Fairmont (top) take cues from the hotel’s waterside setting, while at Raffles (bottom), suites feature patterns of foliage, detailed metalwork and rich textures
But for most guests, the public areas, rooms and restaurants will be the main draws, and it’s unlikely they’ll be disappointed. Vaulted ceilings and even more of those floral reliefs lead the way to the Raffles lobby and main atrium, where drama is taken to another level. Stretching 42m in height, the atrium doubles as a kaleidoscope, with constantly moving images of blue skies and fluffy clouds projected onto a series of screens and mirrors in a mesmerising display that continues up to the 11th floor.
Up in the suites, the drama resumes. There’s something of an Alice in Wonderland here, with patterns of foliage carrying through to the corridors and in detailed metalwork. An insuite welcome drink is served in a brown glass bottle with a strip of dried rose petals on the side, looking like Alice’s ‘Drink Me’ potion. There’s a strong sense of whimsy, but one that manages to stay firmly on the right side of elegant as opposed to kitsch. Each suite, from the 101m2 Urban to the 928m2 Royal Suite, is full of rich textures and thoughtful amenities such as carefully curated book selections, bedside watch stands, silk eye masks and sleep sprays.
Each suite also contains a ‘treasure box’, a mirror-walled room-within-a-room. Carved wooden doors, featuring arabesques and geometric patterns in shades of bronze, brown and teal, open onto a walk-in bar complete with sink, wine fridge, shelves covered in goodies, a serious coffee machine, a selection of Wedgwood china, and a proper kettle in its own alcove – a joy for tea-drinkers.
Bathrooms are equally dazzling, with crystal mosaic walls reflecting pale grey marble and the white surfaces of the central large soaking tub in a space that feels full of light, even without an external window.
The restaurants at Raffles are a stark contrast to the suites, each embracing its individual identity with a distinctive design narrative. Geometric crystal chandeliers cascade down from lofty curved ceilings in light-filled L’Artisan. At Malaki, off the lobby, dramatic wrought-iron doors reflect
those of the Katara Hall, with drapes softening the effect and calling to mind a traditional Arabian majlis lounge, yet given a contemporary interpretation. A sophisticated tabletop collection by FOH complements the elegant décor.
Perhaps the most intriguing of the food and beverage spaces is the Blue Cigar bar, with its soaring ceilings, central crystal chandelier, rich teal velvet drapes, and walls lined from floor-to-ceiling with shelves housing 6,500 books, including rare first editions like a 1778 copy of Robinson Crusoe. Every single one is available for guests to read –the rarest with gloves and magnifying glasses – alongside a menu of literary-themed drinks and snacks.
While the Raffles and Fairmont may be two separate hotels, their interconnected nature means it’s easy for guests to cross between the two and take advantage of their respective offerings. “What’s important for us is to make sure that whatever we do in one hotel complements the other,” says Christian Hirt, Managing Director of both properties. “When looking at our F&B offering across Raffles and Fairmont Doha, it’s almost a culinary world tour.”
The complementary theme continues in the expansive spa facilities. “At Fairmont we focus on nutrition, recovery and active wellbeing, while at Raffles, our spa concept is centred around advanced beauty and wellbeing. The offerings are different, yet complementary.”
The lobby of the Fairmont may not have its own kaleidoscope, but it’s not short of drama. A chandelier –one of the world’s longest – comprising more than 4,000 pearlescent raindrop-shaped cascades down through the atrium. The colour scheme here is inspired by the desert and natural elements. Walls are covered in geometric patterns, with sculpted surfaces looking like curtains being pulled back to lead onto the golden arches of the lift lobby.
One floor above ground level, 24-carat gold mosaic tiles line the curved walls en route to the hotel’s restaurants. Similar to Raffles, the outlets embrace their own individual
107
identities. At Dôme in the lobby, a 3.6m glass cloche houses cakes and pastries, resembling an oversized snow globe. Latin American restaurant Vaya! features mosaics of underwater scenes and tropical fish. And in fire- and ice-themed restaurant Provok, life-sized ice sculptures are carved in-situ every few days.
A departure from the romantic reverie of Raffles, the rooms and suites at Fairmont are inspired by superyachts, taking cues from the hotel’s waterside setting. Filled with light, design features include white leather walls, pastel blue ceilings, swirls of aquamarine in the carpets, glass door handles speckled with gold flakes, and scalloped padded leather bed heads reminiscent of the seashell in Sandro Botticelli’s Venus de Milo. Bathrooms feature backlit onyx walls and ceilings, and showers are adorned with floor-to-ceiling white and gold mosaics.
Both properties boast their own pools and large terraces, each with its own mood, yet with equally spectacular views of the building towering above. Still to come is Privé Island,
a floating beach club that will be shared and exclusively available for hotel guests.
Art is also a major focus across the towers. With an overarching theme focusing on Qatar’s role as a centre of cultural trade – where stories from near and far have been shared for centuries – the artworks’ narrative traverses different cultures. From British artist Louis Thompson’s Fire & Ice in Provok, comprising 108 objects made from glass with desert sand suspended inside, to Qatari artist Noor Abuissa’s Vertical Landscapes, columns of marble that, when seen from above, reference traditional Islamic geometric patterns, but when seen from the side allude to the developing skyline of Lusail, this is a collection with its roots firmly in the nation. Thompson’s work is representative of a specific moment in Qatari culture, while Abuissa’s is of Lusail as a fast-growing city. Both feel perfectly appropriate of Doha today, and the role that these twin hotels play in a city aiming to prove that there’s much more to it than one sporting event.
EXPRESS CHECK-OUT
Owner / Developer: Katara Hospitality
Operator: Accor
Main Concept Designer: Kling Consultants
Main Lead Consultant: Dar Al-Handasah Shair & Partners
Interior Design: Marcel Wanders
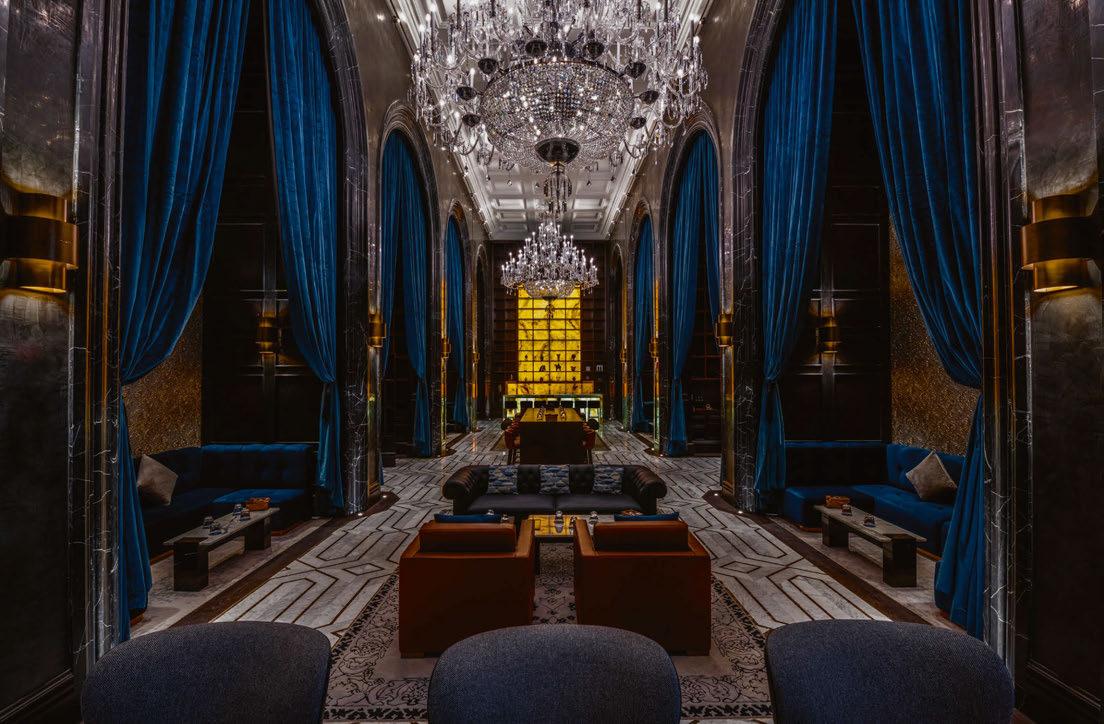
Lighting Design: Bartenbach
Art Consultant: Artlink
Landscaping: Diversity Architects
Main Contractor: HBK
Project Manager: Juan Lecioni www.raffles.com • www.fairmont.com
108
© David Berridge
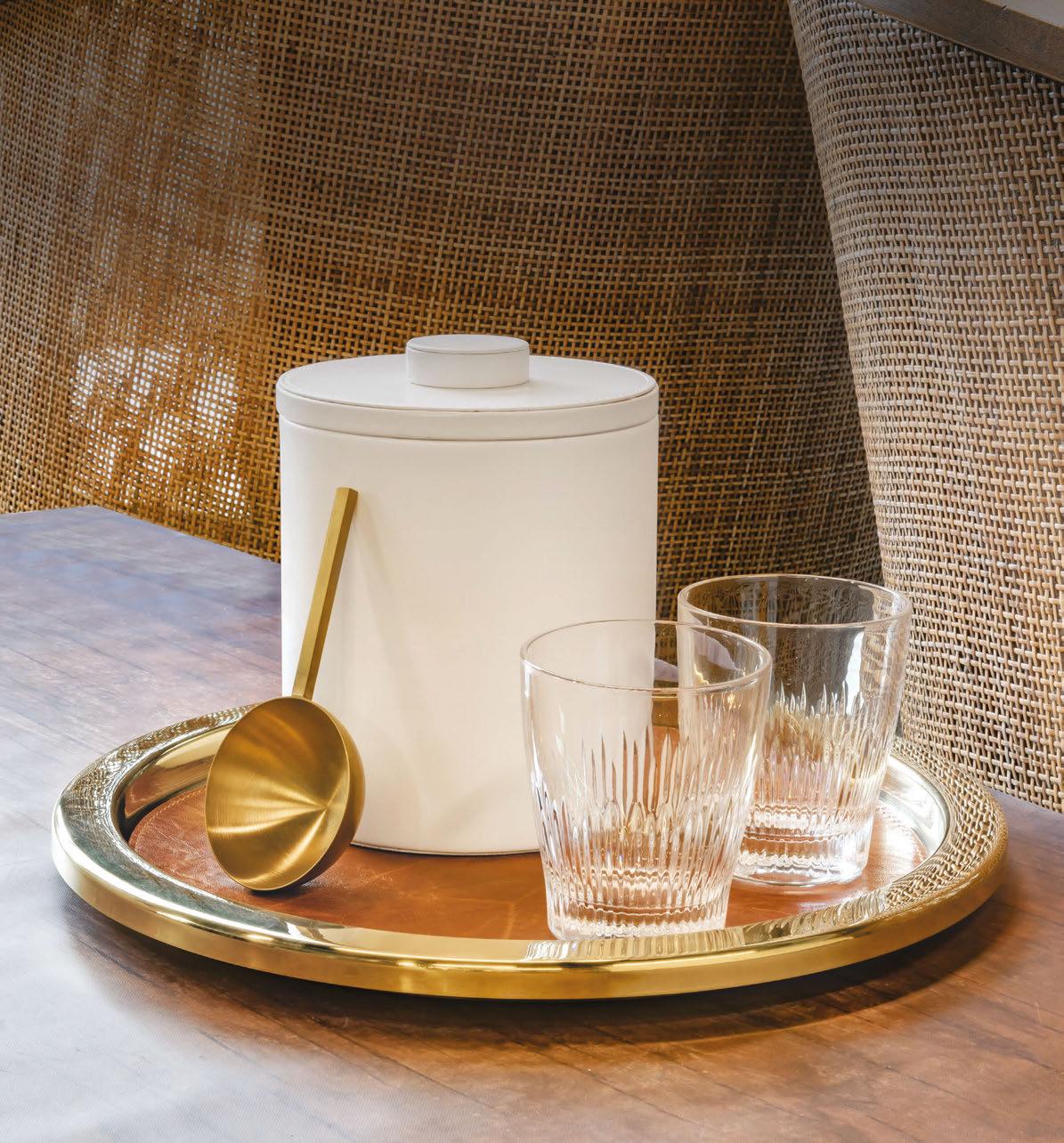




learn more Your worldwide design and manufacturing partner, dedicated to delivering the WOW. GUESTROOM | BATHROOM | F&B | SPA Designed to deliver a luxurious and unique presentation, explore our vast portfolio of collections. Sense the sophistication.
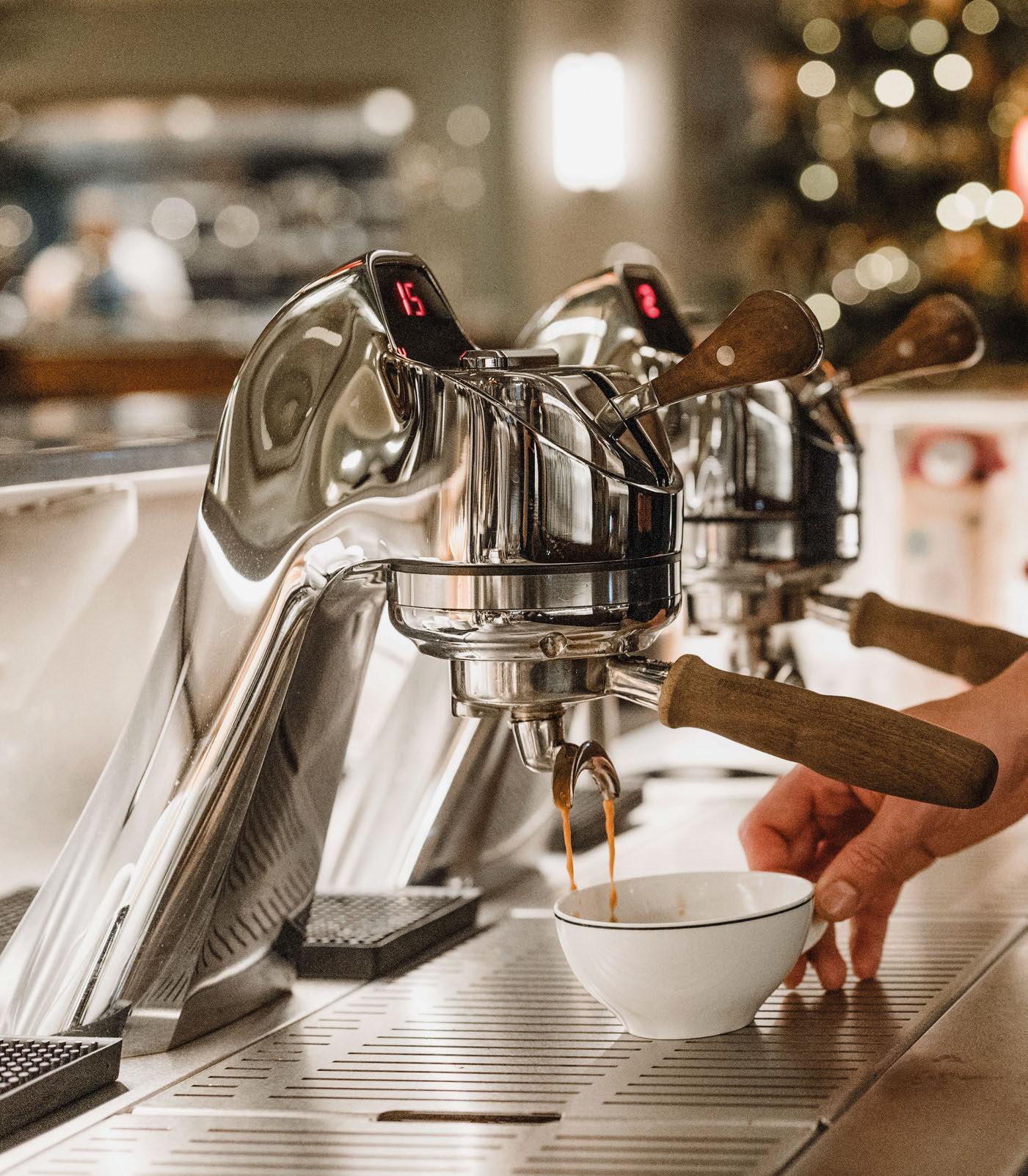











The Chedi Katara Hotel & Resort
DOHA
WATG and Wimberly Interiors draw on India’s historic Mughal palaces to create a luxury resort that forges its own path in the Qatari capital.
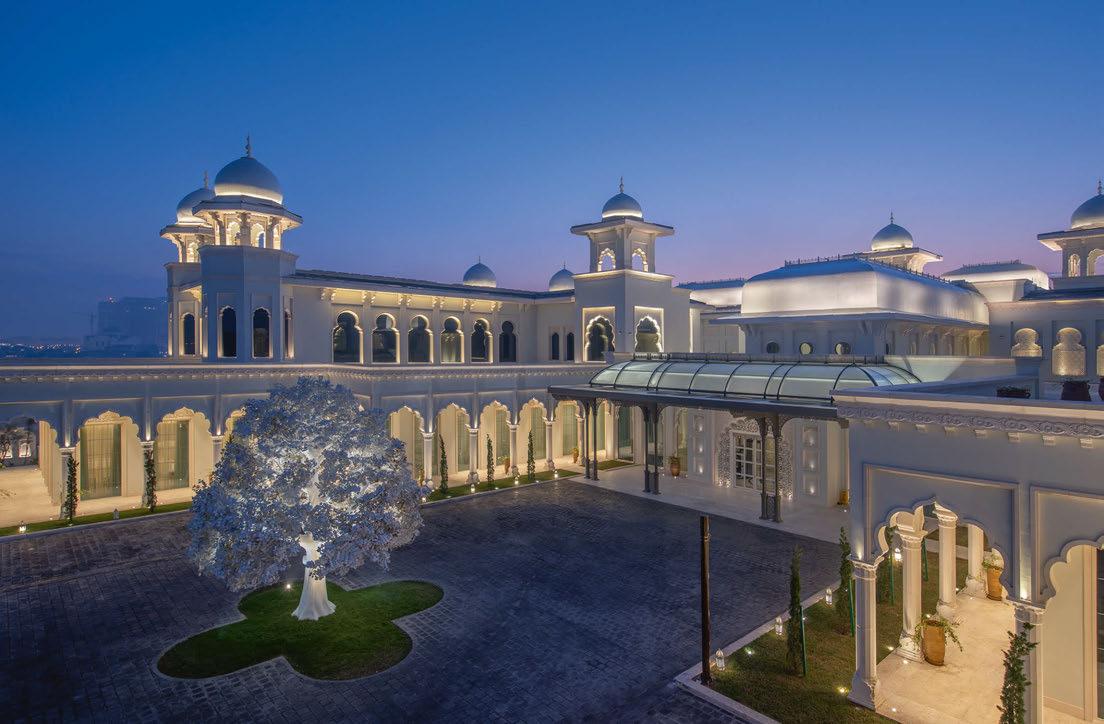
On a clear January morning, the pearlescent domes of The Chedi Katara Hotel & Resort glitter in the sun on top of walls painted in the palest shade of robin egg blue. The building’s sprawling façade, with its rows of repeating arches, stands palatially above the waters of the Arabian Gulf, fronted by closely clipped lawns and cabanas that sit along the edge of a shimmering 60m pool.
The Chedi’s setting is a dramatic one. The domes, arches and central muqarna feel more akin to the Mughal palaces of northern India than they do to a beach resort in Qatar, and there are nods to the Taj Mahal and Udaipur’s Lake Palace in the architectural detail.
While the potential is there for this to feel like a pastiche, being located as it is on the Doha seafront, it doesn’t. Every element is intentional and carefully thought out, according to Jeremy Heyes, Senior Vice President of WATG, the architecture studio behind the project.
“Our client had recently travelled to Rajasthan and was inspired by the beauty of the Mughal
palaces,” Heyes explains. There is a clear design narrative drawn from these historical structures, as well as from the Katara Cultural Village in which the hotel is located – “a celebration of buildings and architectural styles both regionally and from across the world,” as Heyes describes it.
Situated atop a manmade berm within a 66,000m2 waterside site, the hotel is the result of the combined talents of WATG and its interior design studio, Wimberley Interiors. The property perches comfortably alongside its Katara Cultural Village neighbours, including the Ottoman-style Golden Masjid mosque, an amphitheatre combining elements of the classical Greek theatre and Islamic features, as well as the turquoise and purple mosaiccovered Katara Masjid, with details designed by a team of restoration experts from Istanbul’s Dolmabahçe Palace.
The Chedi team are big fans of the location too. “This is one of the few beach resorts in the city where all rooms offer views of the Arabian
111
Words: Nicola Chilton
Photography: Courtesy of GHM
The architectural arches continue into the lobby, which steals the show with its voluminous proportions and elegant details
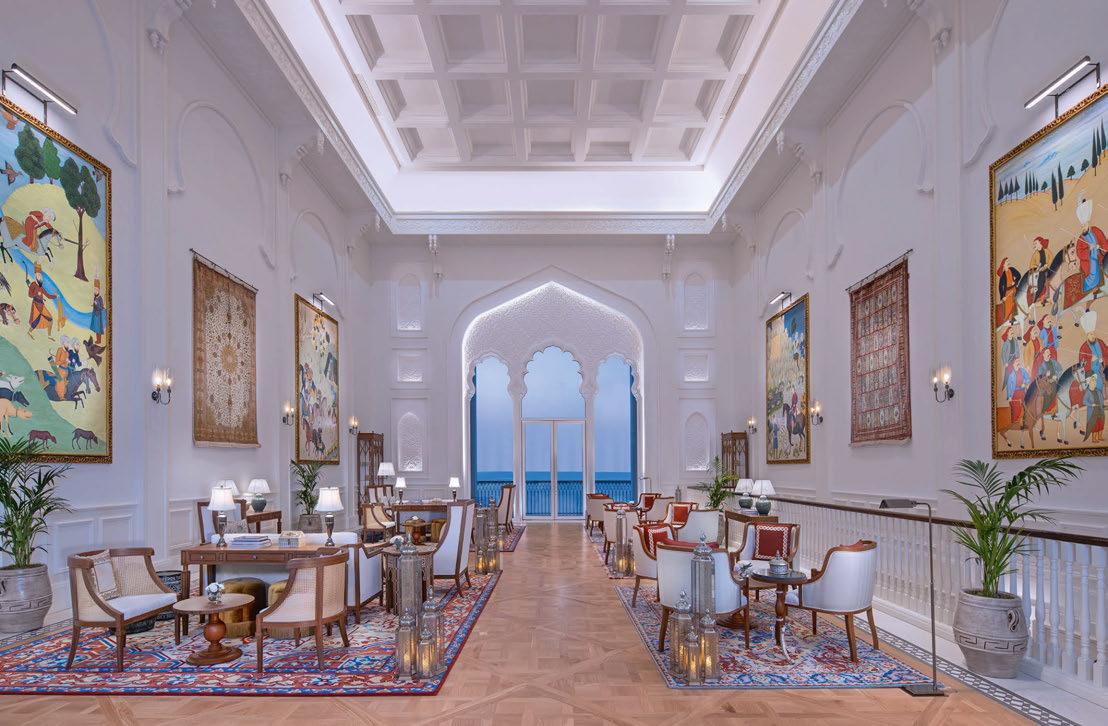
Sea, the Doha skyline and The Pearl Island,” says Director of Sales & Marketing, Ali Moussa.
Heyes describes The Chedi as being a “juxtaposition of traditional detailing with a modern twist”, and the arrival experience hints at the design story within. Approaching the hotel from the curving driveway, the first thing a guest sees – aside from the main building –is a large white sculpture, the Tree of Peace, a symbol of growth, strength, beauty and revival.
Beyond this, Mughal design inspiration permeates throughout, most noticeably in the three tiers of arches that run along the main façade. “The arches establish a hierarchy as they scale the building, starting with the heavier, more muscular details at the bottom floor, before getting lighter, thinner and more elaborate on the upper storeys,” says Heyes.
In contrast, the arrival forecourt features an elaborate multifoil arch. “This was selected to bring grandeur,” according to Heyes, as “the guest has a more time to take in the arch’s detailed ornamentation.”
On the roof of the hotel, the pearlescent mosaic-tiled domes sit atop chhatri, which were historically developed as windcatchers to direct cooler air into a palace’s internal spaces as a form of natural ventilation. The ornamental chhatri here are influenced by examples found in Fatehpur Sikri and Agra.
Another key Mughal-inspired feature is the muqarna, the ornate vaulting in the centre of the beach-facing façade. “Whilst these ornamental details can be found throughout the region, our research showed that the most geometrically perfect muqarnas are located at the Royal Mosque in Isfahan,” Heyes reveals. WATG’s design and detailing of the stone ornamentation was however modelled within a 3D BIM environment. “This allowed the contractor to cut the stone accurately using 5-axis CNC water jet cutting machines.”
The exterior architectural design is carried through seamlessly to the interior. The arches continue into the lobby, with the same soft colour palette and elegant sculptural forms, and
112
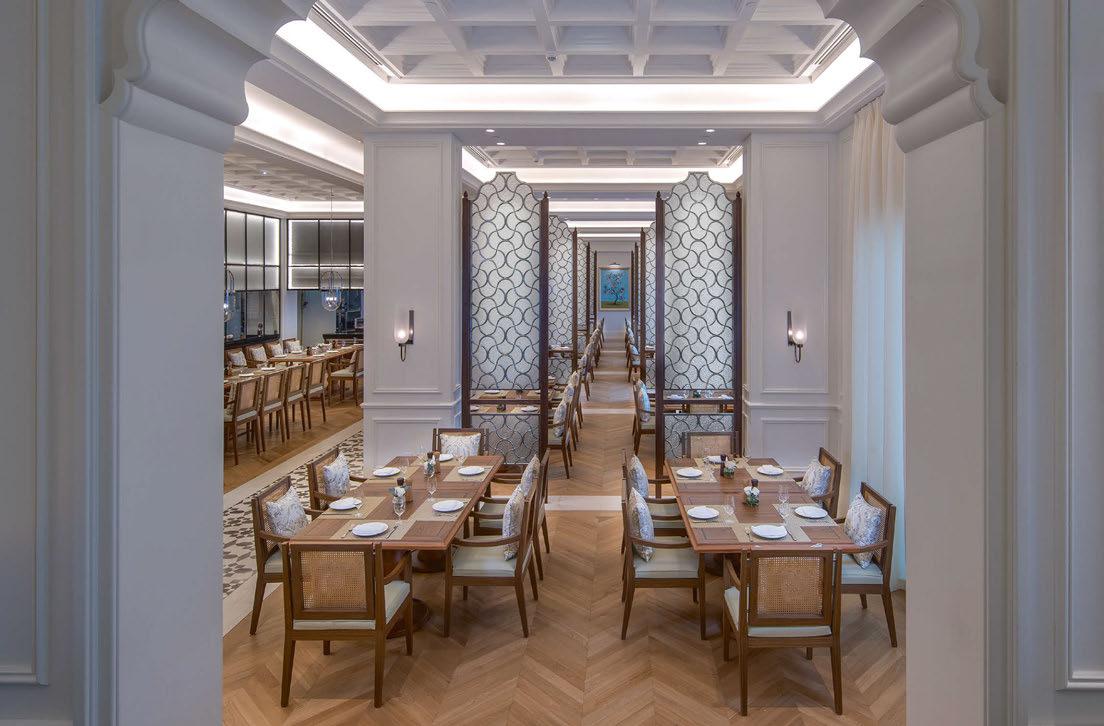

113
along the guestroom corridors as windows that let light in, highlighting the geometric forms that adorn the walls.
The lobby is a focal point of the hotel and the guest’s journey within it. “In the spirit of The Chedi, the lobby – architecturally in its proportions and also in its detailing – steals the show,” says Rachel Johnson, Senior Vice President and Studio Director of Wimberly Interiors in London. “It seamlessly carries the guest in the spirit of the whole property, from the arrival sequence to its heart.”
At the sea-facing end of the lobby, warm light floods into a gallery-style lounge through scalloped arched windows, where Mughaland Ottoman-inspired artworks sit beneath 10m-high ceilings. “The natural stone is balanced by the richness of the timbers, and enhanced by the textures and softness of the carpets and fabrics,” Johnson confirms, noting that everything is enveloped by hand-finished plasterwork relief, mouldings of the arches and ornate panelling.
This mood continues in all 91 rooms, suites and villas, as Heyes explains: “The residential feel of the rooms is achieved with the careful placement of beautifully crafted freestanding furniture evoking a sense of space and orientating guests to the sea view.”
And those views are everywhere. Arched balconies and windows frame the sea and sky, but perhaps the best place to enjoy the vistas is from the pool, situated along the front beach elevation and inspired by the reflecting pools found in Mughal palaces. On a windless evening, the reflection of the imposing yet elegant structure in the water is nothing short of breathtaking, with tiny lights in the bottom of the pool echoing the stars in the night sky.
The overall feel is, as Johnson describes it, “pure escapism”. In a city where many of the recent hotel arrivals have gone for modern grandeur and volume, The Chedi Katara Hotel & Resort strikes an imaginative, dreamy tone –a beachside fantasy that’s comfortable creating its own identity without following the rest.
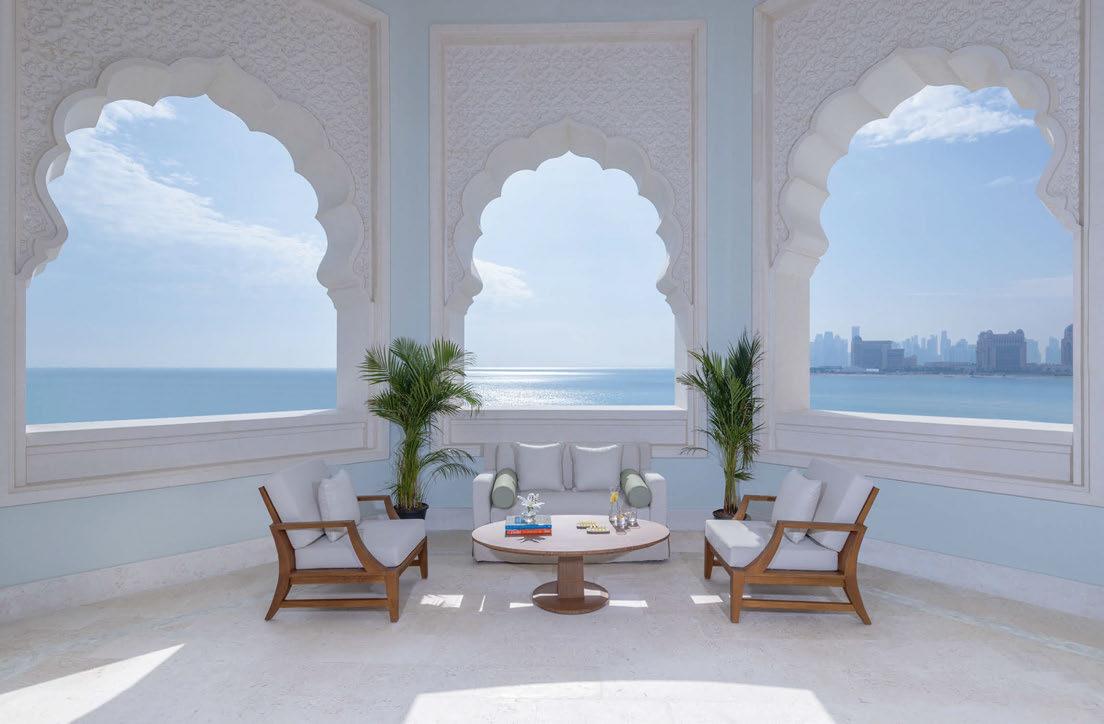
EXPRESS CHECK-OUT
Developer: Triple A Holdings
Operator: General Hotel Management (GHM)
Architecture: WATG
Interior Design: Wimberly Interiors www.ghmhotels.com
114
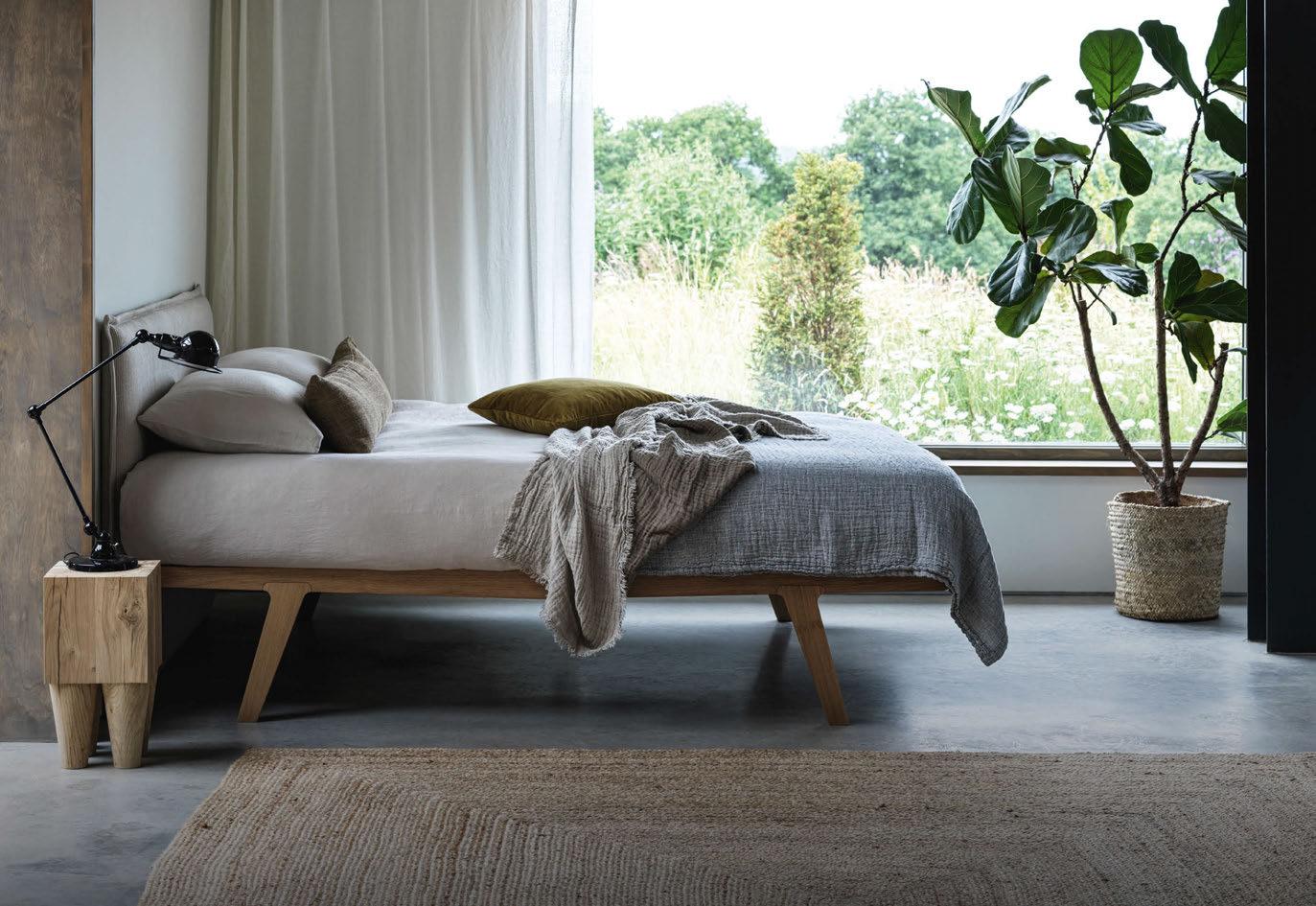
The Ned DOHA
David Chipperfield Architects and Soho House Design look to the past to create the present at a former government building in Qatar.
Step inside The Ned Doha and it’s clear that you’re somewhere very, very different. Eschewing the shiny towers of many of its new neighbours across the Qatari capital, The Ned is looking to the past to create something that is completely contemporary.
Breathing new life into the former Ministry of Interior building designed by Lebanese architect William Sednaoui in the 1970s, the hotel is a rare example of adaptive reuse in a region where new purpose-built structures are the norm.
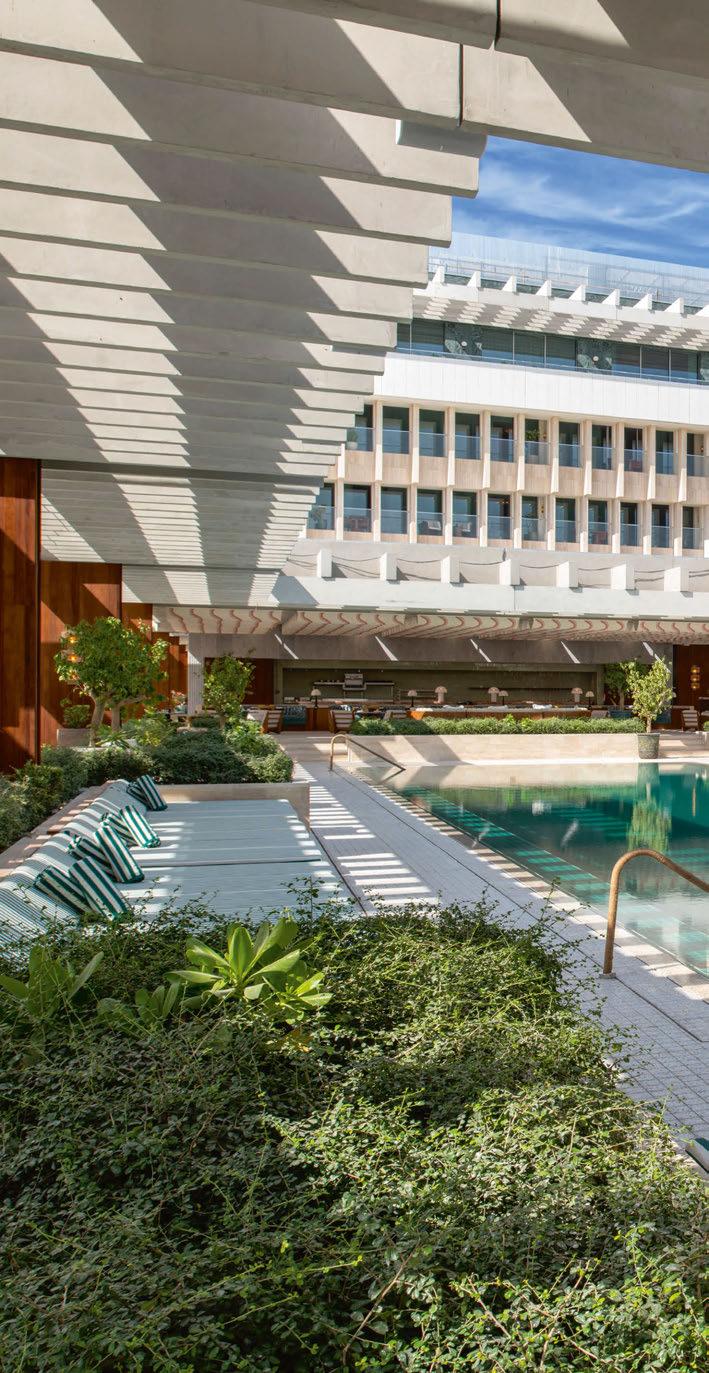
Combining their collective creative visions, David Chipperfield Architects and Soho House Design have taken what was once a functional office building and transformed it into a place of glamour and fun. For The Ned’s General Manager Niels Kristensen, the talents of both teams have proven to be the perfect combination. “When we set eyes on the building, one of the oldest in Doha, it was clear that the site offered great potential to be repurposed as a hotel and private members’ club,” he recalls.
Those familiar with The Ned’s original address in London will recognise certain key features that seem equally at home here as they are in the Lutyens-designed former Midland Bank headquarters. The live performance stage, the airy atrium, the collection of buzzing restaurants and the green marble sourced from the Greek island of Tinos speak to a design narrative that flows through both properties, regardless of how distinct their bones may be.
116
Words: Nicola Chilton • Photography: © Joe Chua Agdeppa
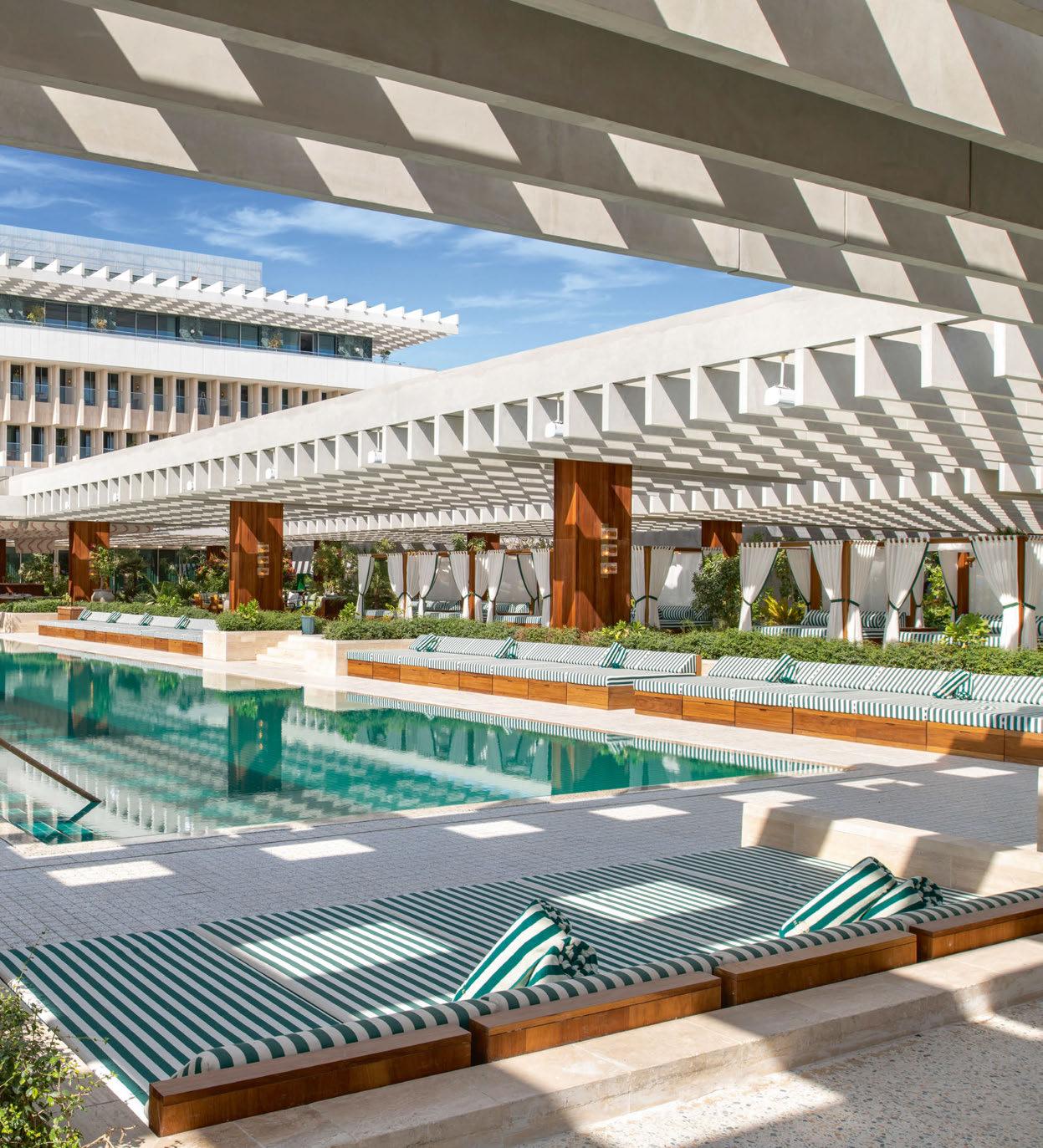
117

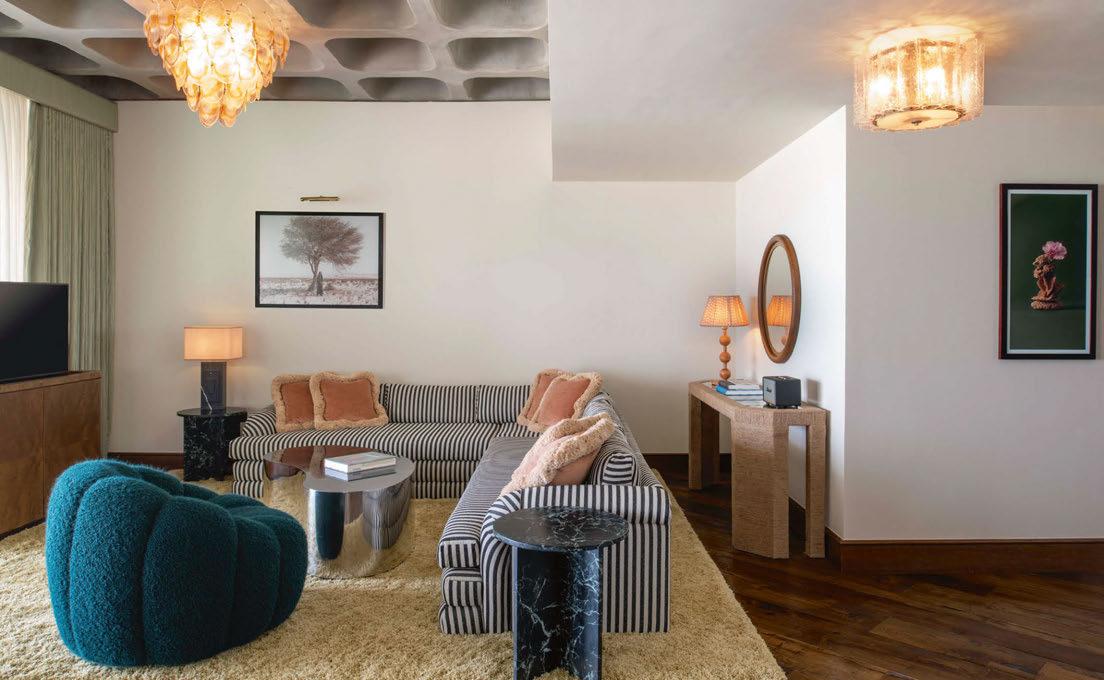
118
Patterns and
Alexander Schwarz, Partner at David Chipperfield Architects’ Berlin office and lead on the project, describes the process of creating The Ned Doha as being “preservation and reconstruction, in equal parts”. Soho House Design’s Principal Architect Michael Cowen agrees, adding: “Similar to The Ned London, this building has a strong history and connection to the city of Doha that we wanted to maintain and promote. The restoration of the façade and the bold 1970s geometric features – which appeal both to our own aesthetic and that of David Chipperfield Architects – run throughout the scheme and provide the perfect backdrop for the layered-in finishes, furniture and fabrics that make it familiar as The Ned.”
When Schwarz and team first started working on the project, the structure had already been abandoned for a number of years. “It was not a typical, classical refurbishment or a monument protection project, rather a more holistic idea of what it’s possible to do with a heritage building in a special cultural situation,” he says.
Schwarz brought experience of working on cultural institutions such as Berlin’s Neues Museum to the project, with the aim of using the building’s existing 1970s fabric as a foundation, focusing on its distinctive combination of Modernist and Islamic architecture elements such as symmetry, sun-shading and the close relationship between structure and ornamentation, yet giving it a new character. “Places are unique, and if buildings celebrate that uniqueness of place, then they are successful,” he suggests.
The Ned is certainly celebrating that uniqueness of place in Doha, and just a few months after opening, it is already creating its own buzz around the city. “The
Atrium and The Nickel Stage are focal points of the ground floor where we’ve seen an evolution in the way guests interact with the space, particularly during the evening when it comes to life with performances,” says Kristensen. “I don’t believe there has been anything like this in Doha before.”
Schwarz concurs, stating the building has been transformed from a “dusty monument” to a “shiny, glamorous destination”. “This is a place where guests should enjoy themselves,” he emphasises. “It’s not a museum, and I believe that’s interesting.”
But while it may not have intentions to be a museum, the hotel is filled with museum-quality contemporary artworks from across the region curated by Wadha Al-Aqeedi and Elina Sairanen, the co-founders of Mathqaf – a research-based platform and curatorial organisation focused on art and culture from West Asia and North Africa. The collection brings together more than 350 works by 95 artists, 51 of whom are Qatari and represent the different generational trajectories that have shaped art in the country. 60 of the works were commissioned specifically for the hotel, many being inspired by the building itself.
For the Mathqaf team, the process of working with the architects and designers was a collaborative one. “Considering the building was under construction, the team helped us understand the spaces we had to work with and advised on the placement of several largescale artworks, but we mostly had the freedom to place the works as we saw fit,” says Al-Aqeedi.
The key to The Ned Doha’s overall design success was to find the perfect balance between the minimalist architecture and the layered interior design. “We retained the architectural envelope to be true to the
119
layers not only come through in the soft furnishings, but also in the backdrop of rich timbers and stone across the hotel
At pan-Asian venue Kaia, Soho House Design has fused bulbous chandeliers with jade-green cushioned seating and marbletopped counters
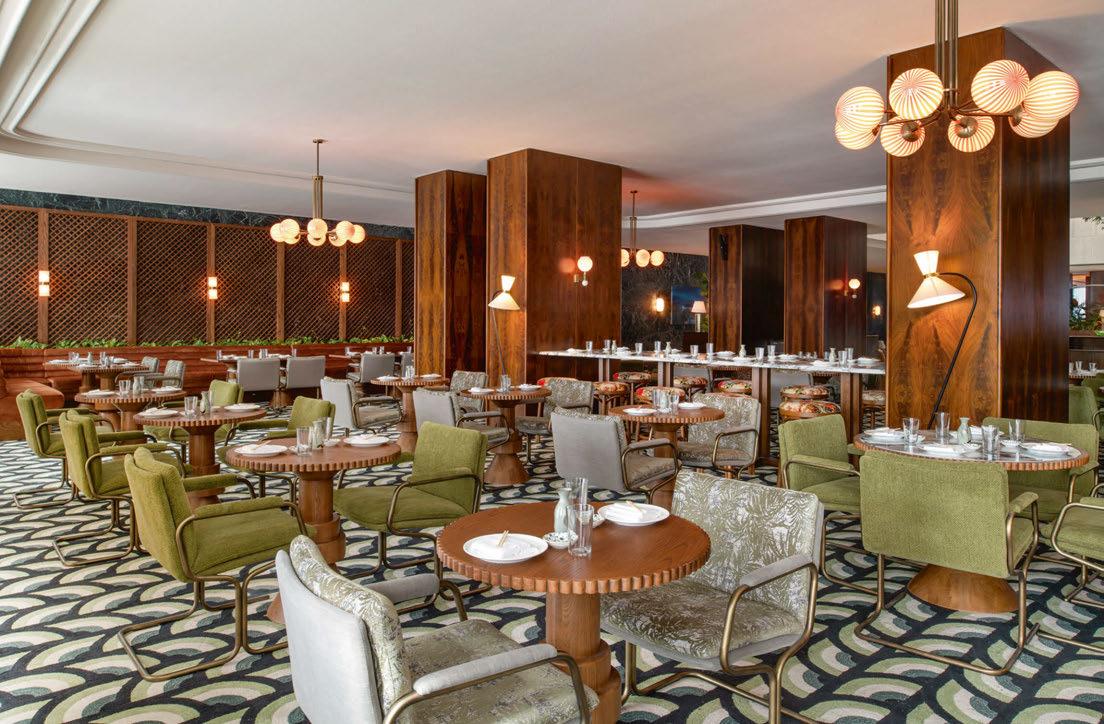
building, and elevated the design within,” says Soho House Design’s Principal Designer Severine Lammoglia. “To achieve this, we balanced colours between the materials and fabrics used to ensure a cohesive and calm space, whilst also embracing patterns and layers.”
These patterns and layers don’t only come through in the soft furnishings, but also in the backdrop of rich timbers and soft stone across the hotel. Bedrooms for instance layer upholstered headboards on timber arches, Murano glass chandeliers and ribbed leather wardrobe doors, alongside handmade carpets in silk and wool that adds a plush layer to the base material palette.
There’s a consistent design narrative that runs throughout each space, from the original elements to the newly constructed. What was once, in the words of Schwarz, “a strict, rational, typical, Modernist office building” is now a place where a cosmopolitan crowd of Qataris and international residents and visitors come to enjoy lunch, swim in the 30m-long
pool, listen to live music, or discuss business in Ned’s Club upstairs.
The edifice’s main sculptural character comes from the cantilevered travertine façade, a fundamental part of its iconic identity. But in order to turn a functional office building into a modern luxury hotel, a number of interventions were required. “The Ministry radiated security,” says Schwarz. “It was theoretically a public building, but a public building that was not very accessible. Now, the hotel should radiate accessibility and publicness yet also, to a certain degree, protection. A protected place that’s open, which in itself is a kind of contradiction.”
Schwarz and team added a large plinth that encircles the building, effectively a new ground level and expansive outdoor space that had previously not existed. The plinth acts both as a wall around the building, corresponding with that sense of security, and also an elevated terrace, simultaneously “protecting” the guest from the street while providing new openair spaces. That same mix can be felt at the
120
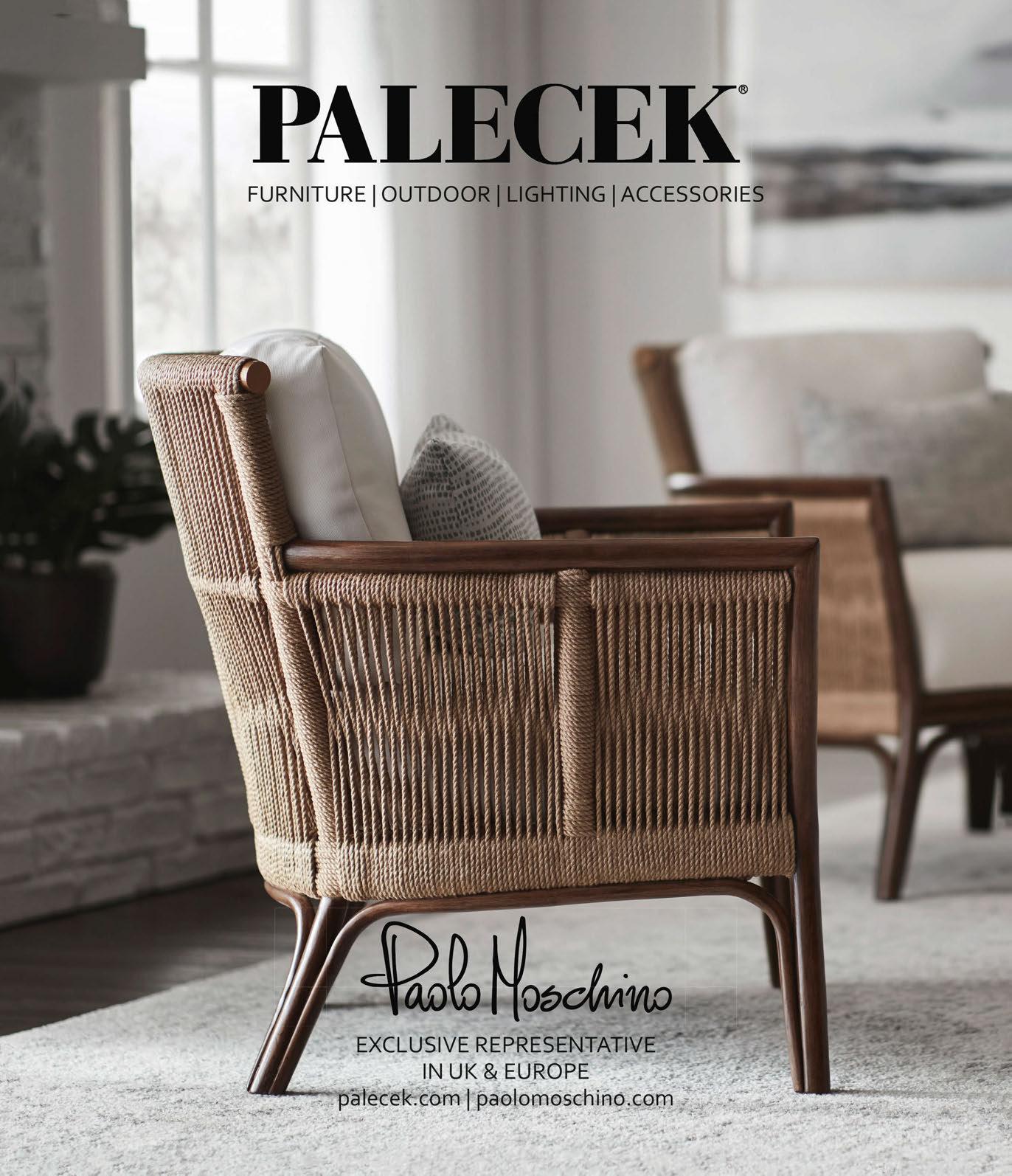
outdoor pool, surrounded by green-and-white striped daybeds and cabanas that sit on speckled terrazzo floors.
“We created terrazzo flooring by mixing the existing stones with new, more colourful yet complementary ones,” says Soho House Design’s Senior Designer Sophie Baker, highlighting the fact that the floors were individually laid onsite. “If guests look closely, they can see some pieces that are misaligned or chipped, which happened during the pouring process. These imperfections are what highlights that they were truly handmade.”
Another major architectural addition to the building is the large concrete canopy that provides shade from the sun, as well as dramatic light and shadow. The canopy sits on top of the newly added outdoor sections including restaurants, pool and event space – a continuation of the original main edifice, which Schwarz describes as a “counterpoint to the seriousness of the existing building”. The canopy creates a “soft transition between inside
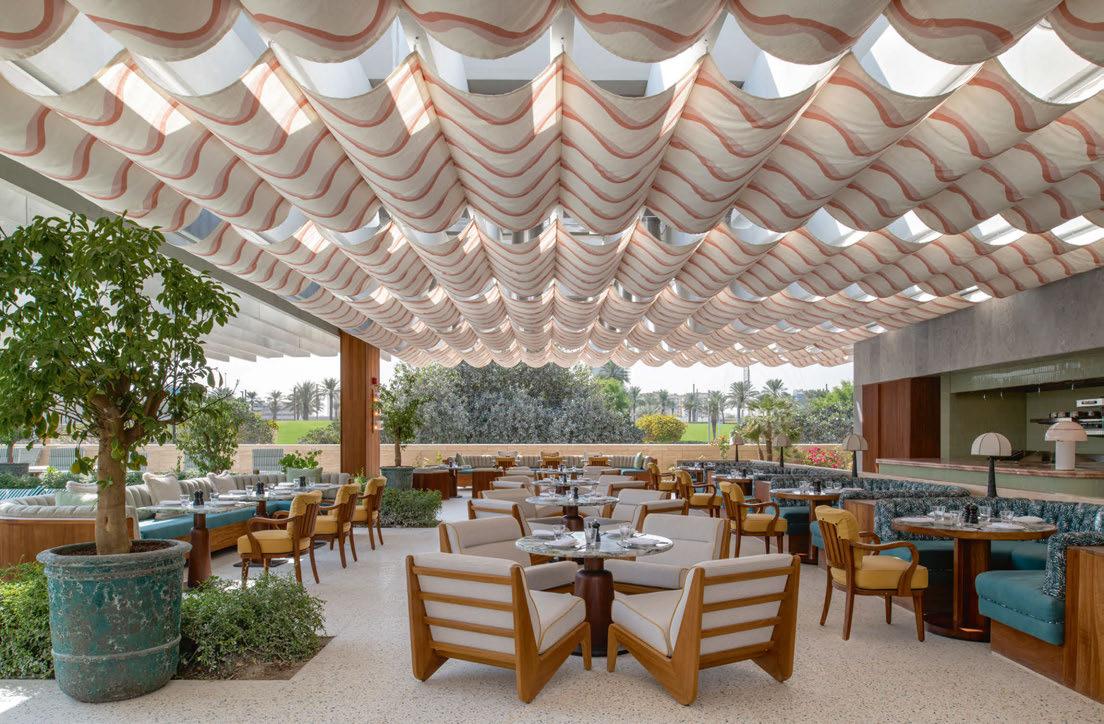
and out, resulting in outside areas that feel like inside areas and vice versa.”
Qatar’s summers are some of the hottest in the world, but these outdoor areas – from the restaurants to the terraces and the Ned’s Club pool – are ambitiously designed with the intention of prolonging the pleasant outdoor season. So far, they’re proving to be a hit, as popular with guests on rare rainy days as they are in the sun.
The Ned Doha’s adaptive reuse of a heritage building gives hope that it might spark a movement in the region for other similar projects, with architecture having the potential to make people perceive their cities differently.
“If we can show that a building is not an obstacle, but rather offers a chance to create an interesting and unique place, then that will be a game-changer for this region,” Schwarz concludes. “It’s important to think of buildings in cultural terms as well as sustainable terms. If we have achieved something in that direction with The Ned Doha, I will be very happy.”
EXPRESS CHECK-OUT
Owner / Operator:
Membership Collective Group
Architecture: David Chipperfield Architects
Interior Design: Soho House Design
Art Consultant: Mathqaf www.thened.com
122
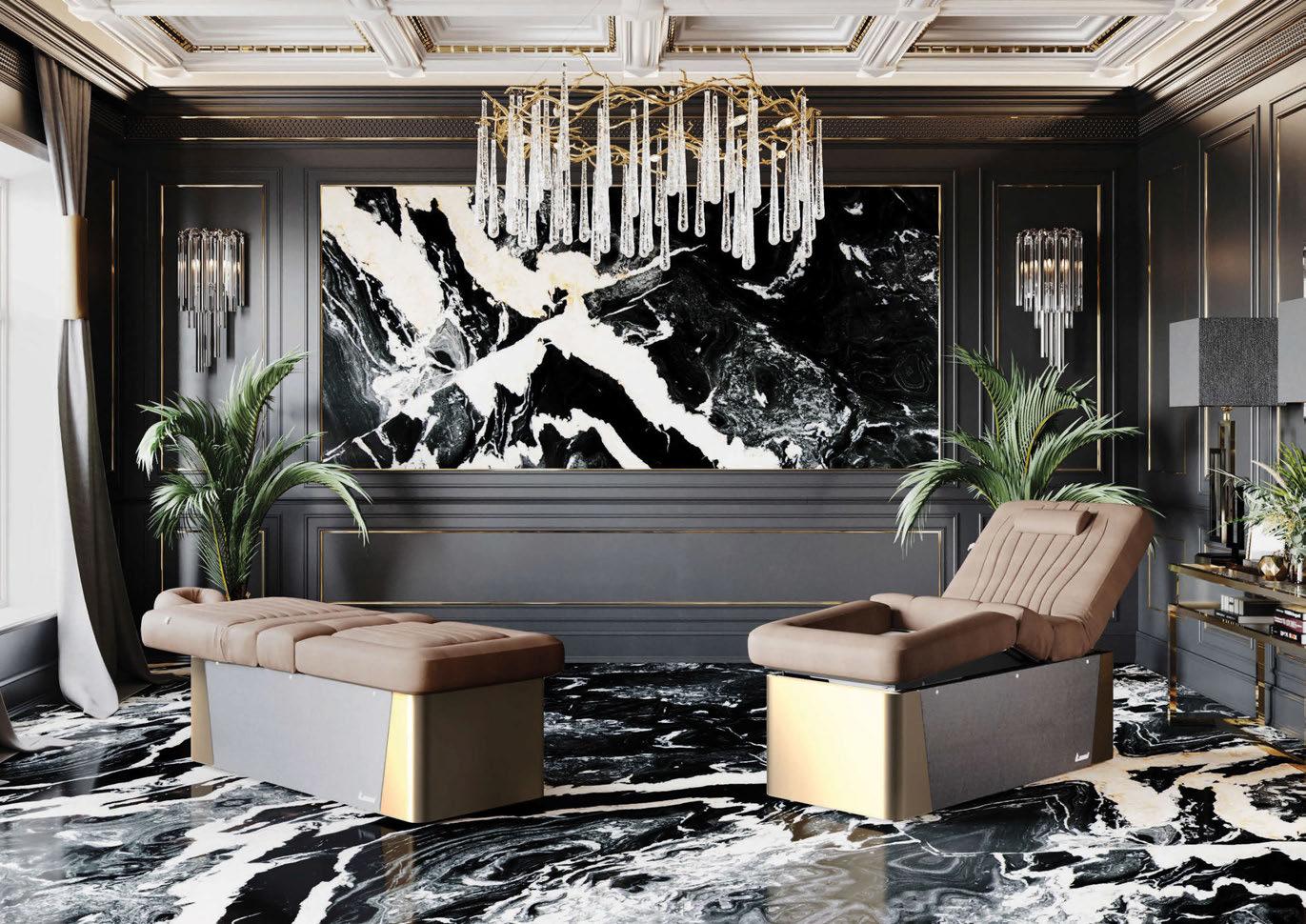
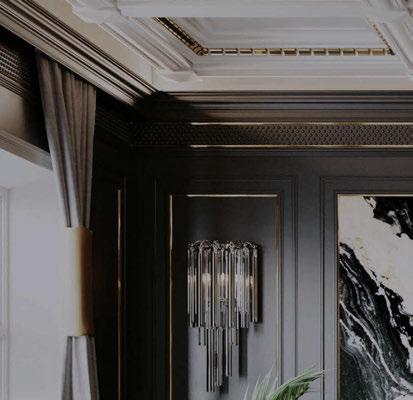
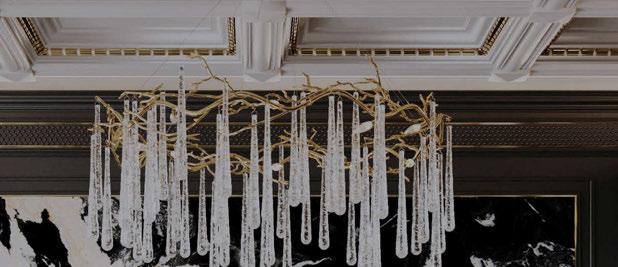
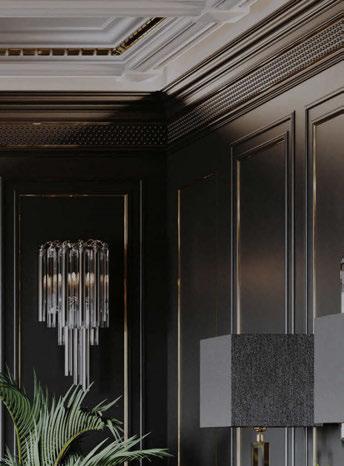
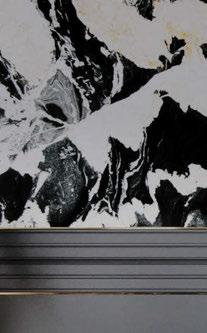
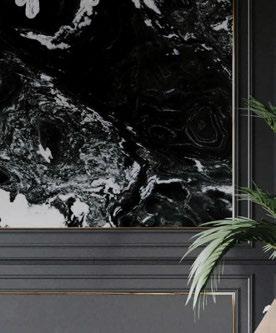
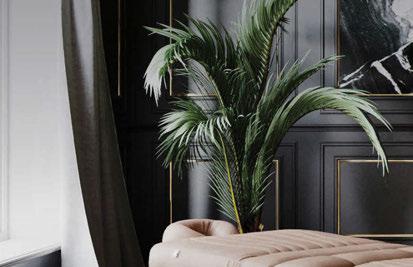





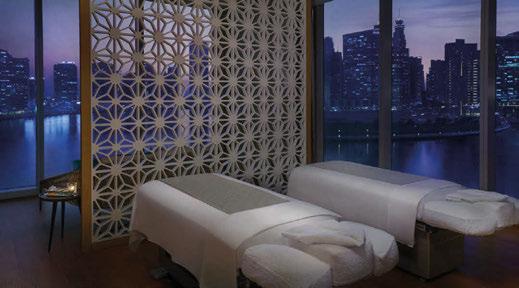
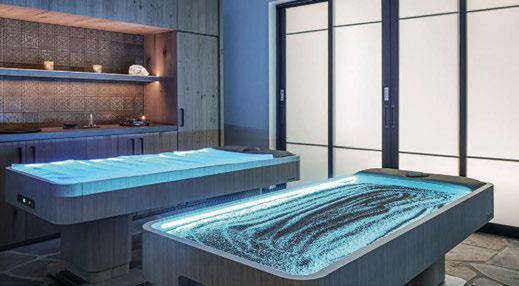


DESIGN DETAILS
Hotel Karpaty
Nature provides endless inspiration for architects and designers, with many looking to the local landscape when planning their projects. For Kyivbased Makhno Studio, the landscape in question for its most recent commission, Hotel Karpaty, is the Carpathian Mountains, which form an arc across Central Europe. Taking cues from the rugged peaks, the studio examined the contours of the land, designing a structure that resembles an ocean liner charting its course. “As we embarked on our journey to create Hotel Karpaty, we knew that minimising our intrusion on the breathtaking natural landscape was paramount,” the studio explains. “And so, we seamlessly integrated ourselves into the environment, becoming one with the organic beauty that surrounded us.” With integration in mind, the designers crafted a sloping roof profile that mimics the mountains when dusted in snow, while inside, the peaks are reflected in organic forms like a sweeping staircase, fluid furniture and a signature 3D tile crafted through the use of QuadroPod. “The unspoiled, raw nature that envelops us urged us to create something not only simple and organic but also striking and daring – an embodiment of our passion for innovative design,” the studio concludes. “Perched atop the summit like an age-old oak tree, the hotel serves as an eternal sentinel of the peaks, appearing as a continuation of the landscape.”
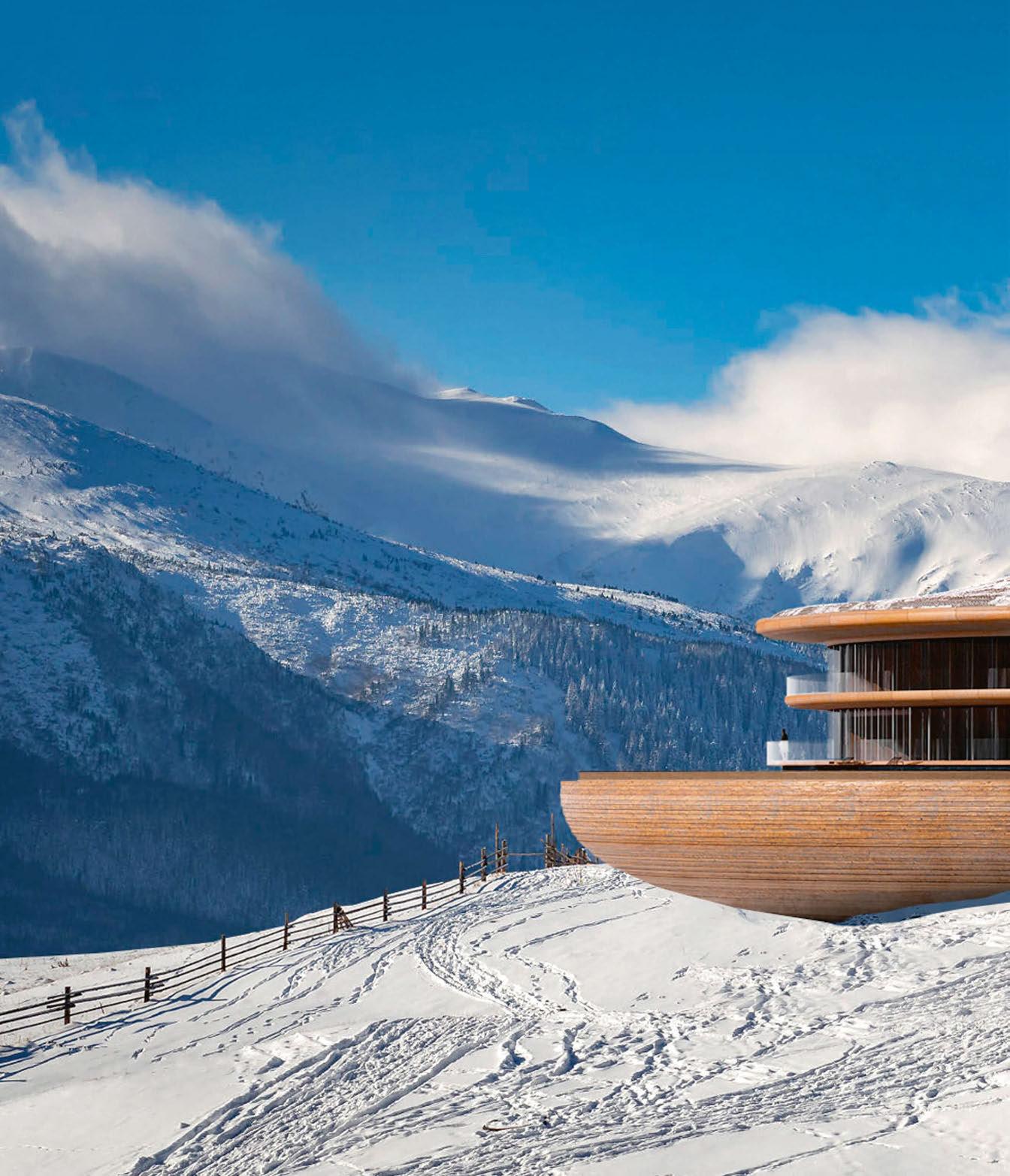 HOTEL NEWBUILD
HOTEL NEWBUILD
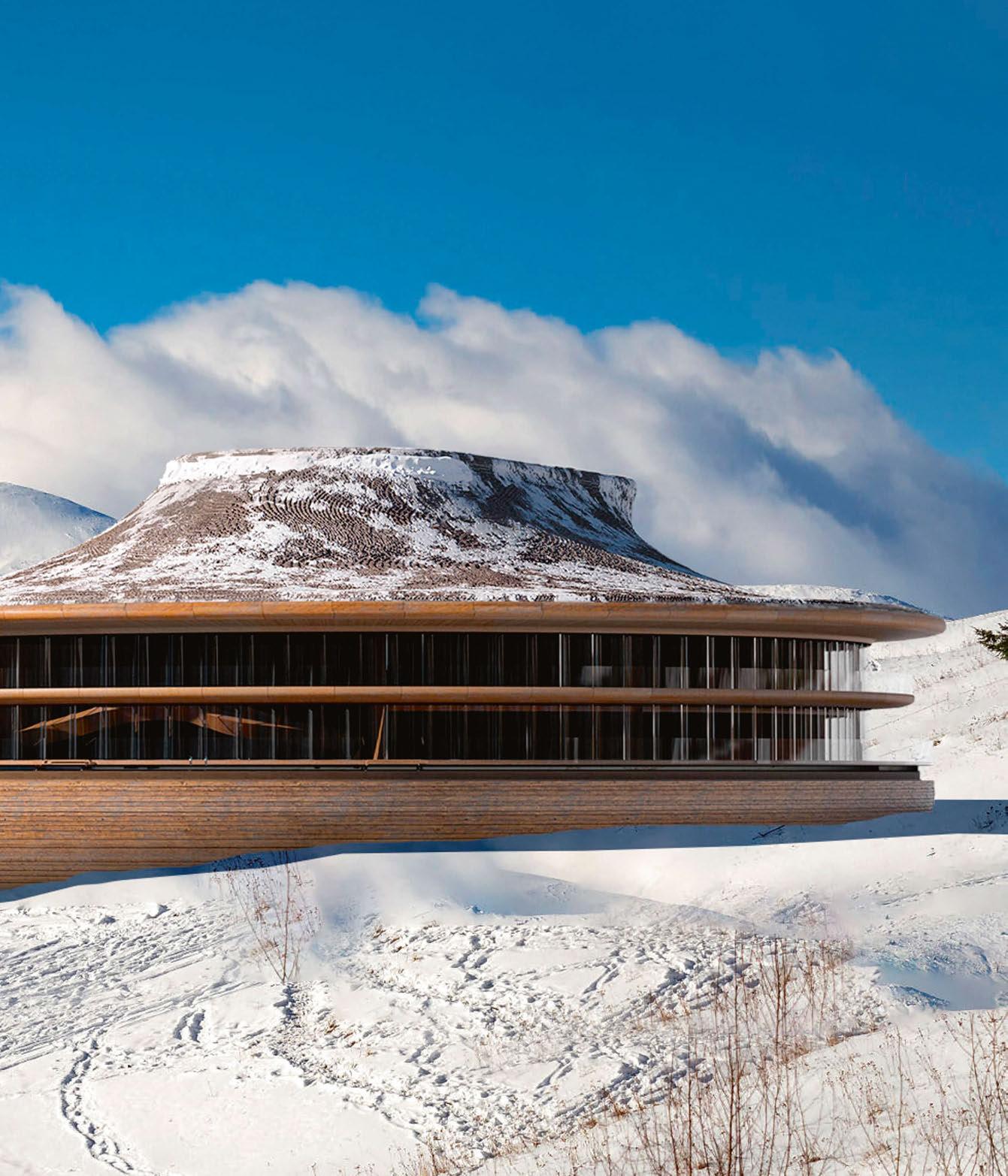
Sowing The Seeds
As travellers look to reconnect with nature, the role of landscape architecture in hospitality experience and design is becoming more important than ever.
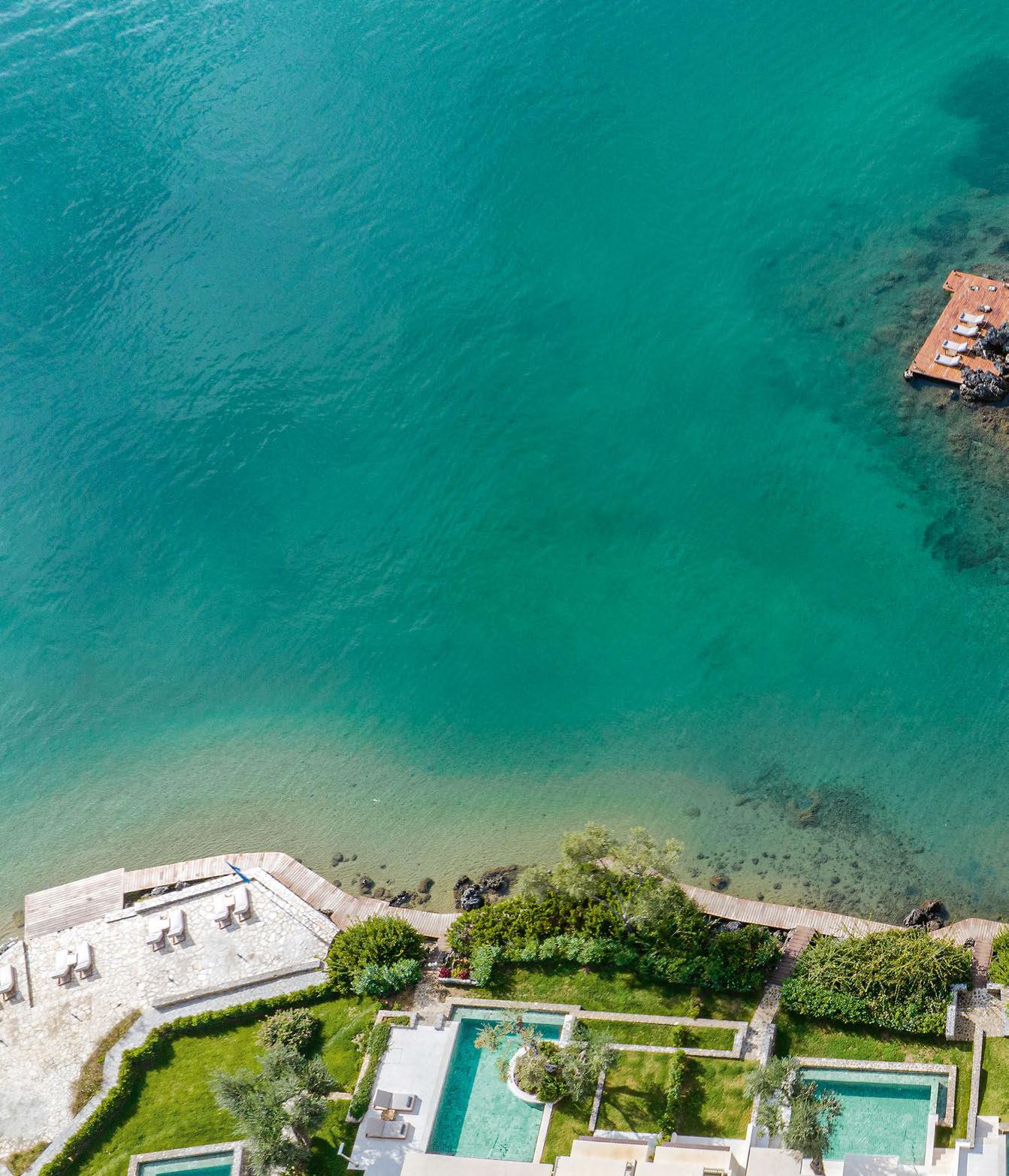
Words: Ben Thomas
There is so much more to good landscape design than simply creating a building with a pretty view,” says Philip Jaffa, founder and Director of London-based landscape architecture studio Scape Design, which aims to forge emotional connections between the guest and their environment. “In today’s resort market, the range of landscape facilities and outdoor experiences on offer has become a key driver behind a traveller’s decision-making.”
In times gone by, operators have been guilty of adding a few potted plants amongst the sunloungers for a makeshift garden, but
as guests look to reconnect with nature –particularly in the wake of the pandemic –the move towards indoor-outdoor spaces has accelerated. “The hospitality industry has changed dramatically over the past 25 years,” Jaffa explains. “What began in Hawaii and Asia with the blurring of boundaries between architecture, interiors and landscaping has slowly but surely made its way to Europe, with outdoor experiences generating revenue. As every project is different, we weave elements of local history, culture and the natural environment into the design narrative; it’s an approach that can unite the entire project.”
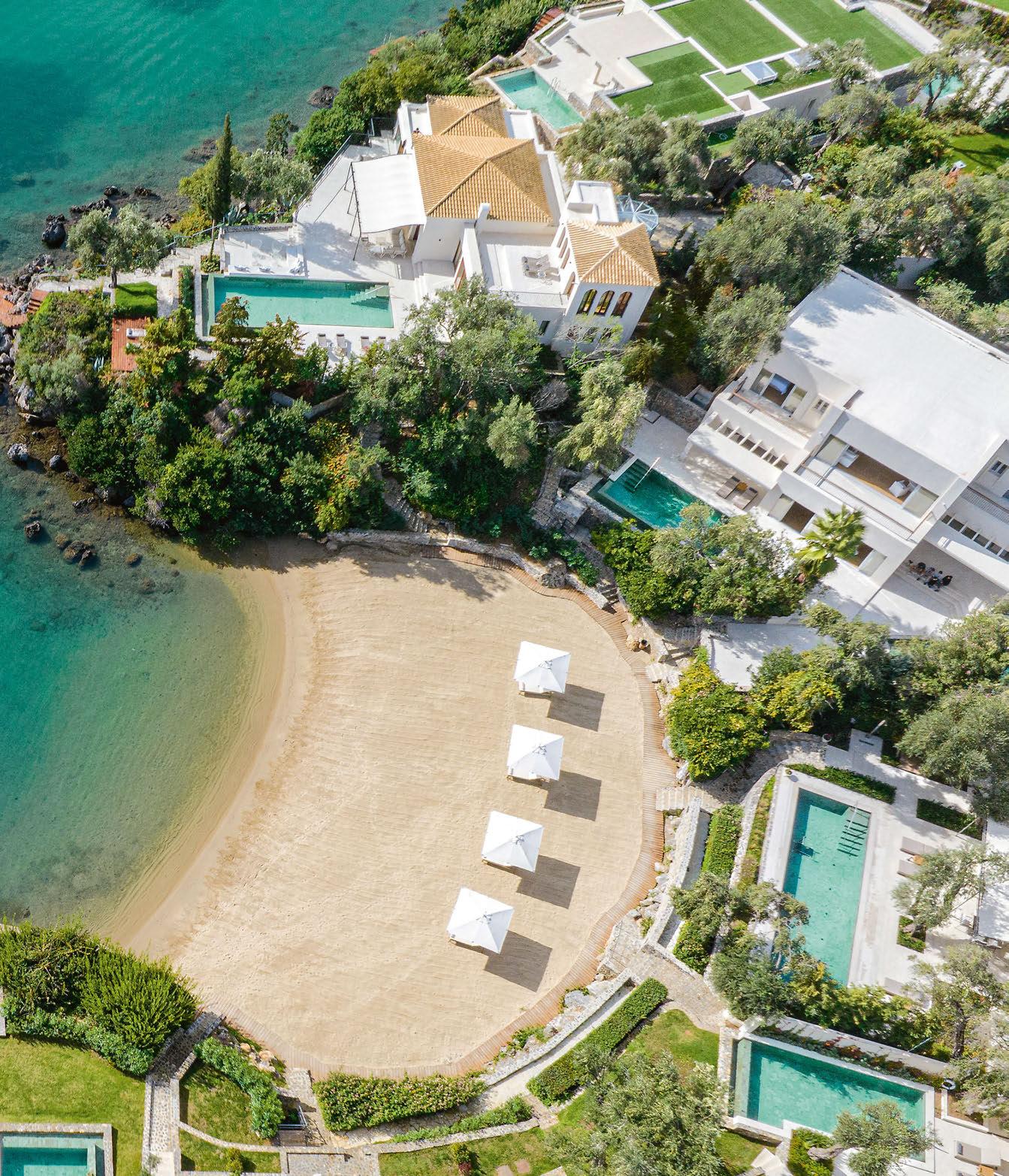
000
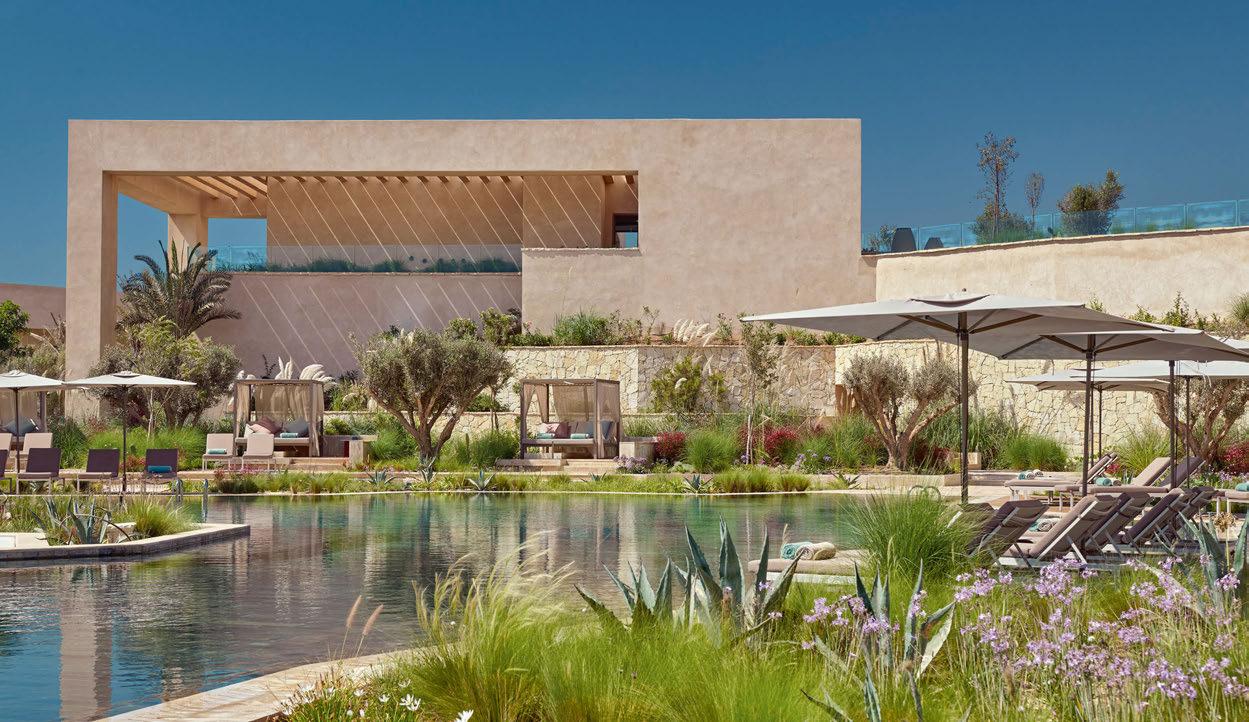
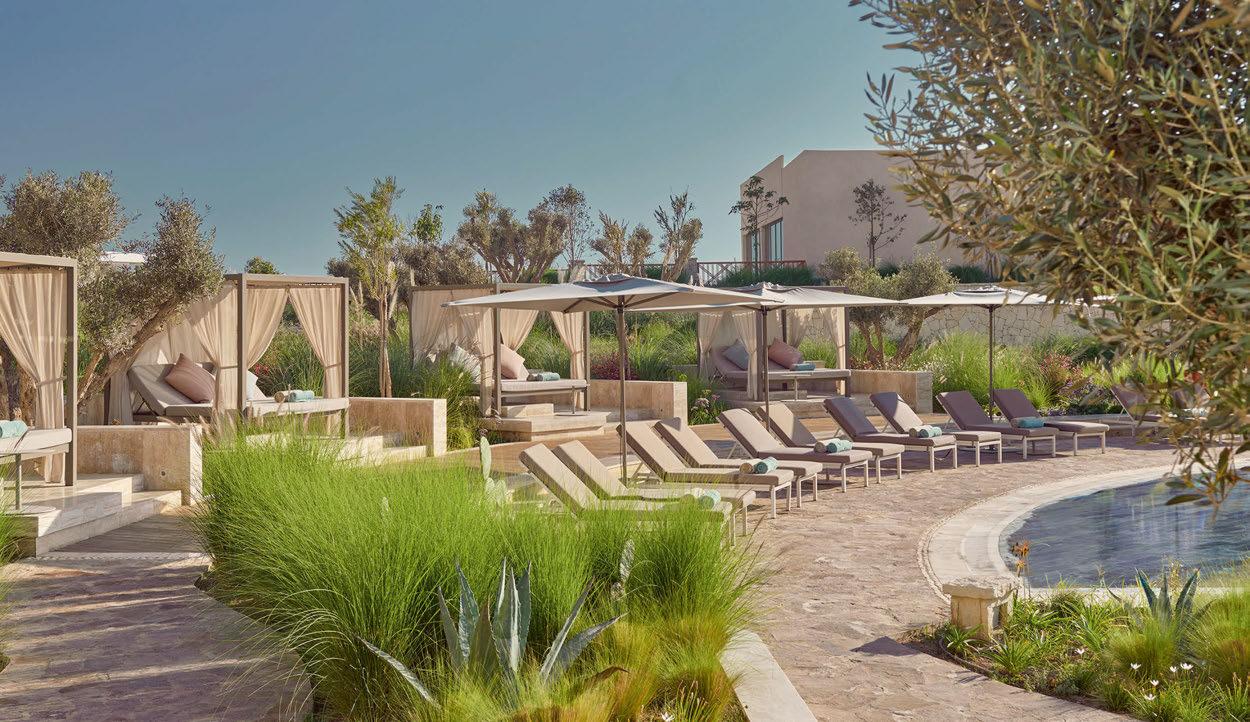
DEEP-ROOTED DESIGN
Ensuring the site makes the best use of the location means involving landscape architects in the earliest stages of masterplanning – or what Jaffa calls “land planning” – to identify the best to location for guestrooms and facilities, not only from a guest perspective but from an operational and sustainability viewpoint too. “At a well-designed resort, travellers shouldn’t perceive a difference between architecture, interiors and landscape design, because they flow into one another using shared details or a language of art,” Jaffa notes, revealing that his practice uses the styling of a hotel’s architecture to inform landscape features like pergolas and shade structures, creating a sense of place that resonates with the guest.
At Grecotel Corfu Imperial on the Ionian coastline, winner of the Landscaping & Outdoor Spaces award at AHEAD Europe 2022, this deep-rooted level of involvement saw the Scape team based on site for two months. This move ensured that challenges were overcome efficiently during the upgrade to the arrival experience, gardens, pools and terraces. “We’ve completed over 20 projects in Greece, but no two look the same,” says Jaffa, pointing out that the design here was inspired by the island’s historic links to Italy and its Renaissance-style gardens. “The refurbishments in Greece are tough because most properties we have worked on were built during the 1960s and ‘70s and there’s no drawings,” he chuckles. “We have a plan but often don’t know what’s underground, so must be flexible – there’s a lot of designing on the hoof, which is exciting.”
Working with the existing plant life, which
includes pine and and olive groves, the studio envisioned a Riviera-style scheme that envelops the villas that dot the landscape, taking guests on a journey through native Mediterranean fauna. “With this project being a refurbishment, the idea was to enhance the built environment to immerse residents in the surroundings,” Jaffa continues, adding that elegant poolside cabanas and a new rooftop lounge are part of the offer, set amongst Cypress trees and flowering aromatic shrubs.
Likewise, Scape Design’s scheme for Fairmont Taghazout Bay in Morocco – which scooped the Landscaping trophy at AHEAD MEA 2022 – takes cues from its locale as well as the indigenous Imazighen Berbers, who once inhabited the foothills of the Atlas Mountains. Ten years in the making due to the significant masterplanning required for the bay itself, the property features a carefully considered layout that mimics the wadis – or dry ravines interspersed with oases of wildflowers and palm trees – followed by the tribe as they travelled along ancient routes between mountains and sea. “It’s like a scene from Star Wars,” Jaffa explains, referencing a sunken spa garden that was inspired by the rustic charm of Berber villages, scattered throughout the hillsides of eastern Morocco.
Working with HKS Architects, Scape Design also minimised the visual impact of the buildings, allowing the architecture and landscaping to influence the site equally; each spa treatment building, for instance, is accessed through its own private garden with lush bougainvillea and aromatic rosemary trailing over the earthen-clad walls that surround it.
NURTURED BY NATURE
This connection between nature and guest experience is what Jaffa believes will drive hoteliers to prioritise landscape design going forwards, underlining the positive impact of green spaces on both the guest experience and their asset’s value. “Ten years ago, we were never asked to design a yoga deck,” he quips. “Now, it’s on every list.”
The evolution of wellness in hospitality has certainly aided the landscape architect’s cause, with some resorts opting to take spa treatments outside and others looking to make use of medicinal plants. “As humans, we’re ultimately part of nature and are trying to rekindle our lost relationship with it post-pandemic,” says Jaffa. “Part of going on holiday is also about rest, relaxation and recuperation. That feeds into our world view as landscape architects more than anything else, including architecture and interiors.”
Beyond the spa, swimming pools and resort gardens, there’s also the growing number of wellbeing programmes on offer at resorts, taking in al fresco experiences such as forest bathing, hiking and birdwatching – all chargeable of course, once again demonstrating the revenue-generating potential of the great outdoors. Jaffa also reveals that operators are increasingly asking Scape Design to apply its expertise to F&B, with facilities ranging from outdoor bars and restaurants to entire villagestyle squares featuring a variety of outlets. Kitchen gardens with orchards, vegetable patches and beehives are becoming popular too. As well as providing ingredients for onsite restaurants, they can form part of foraging
129
“At a well-designed resort, travellers shouldn’t perceive a difference between architecture, interiors and lansdcape design.”
PHILIP JAFFA
With every project, from Fairmont Taghazout Bay (left) to Grecotel Corfu Imperial (previous page), Scape Design looks to weave elements of the local history, culture and the natural world
experiences and cooking classes, feeding into the local and sustainable narrative. “Most hotels we are working on currently contain productive spaces set within the landscape,” Jaffa explains. “For the brands, it’s about creating memorable guest experiences. We can help them achieve that.”
GOING GREEN
While the wheels are firmly in motion for greener hotels, Jaffa is concerned that there’s naivety amongst architects and designers, with unrealistic proposals being presented to clients prior to consultation with the landscape designer. “We’re seeing buildings with trees growing out of them and little space left for gardens,” he states, highlighting the importance of being involved from the outset.
Rather than simply ticking sustainability boxes, more emphasis should be placed on the locale and climate to ensure the building sits well within the natural contour. “The hospitality industry is a long way behind others when it comes to biophilic design,” says Jaffa, referencing the trees and plants often used as centrepieces under glass atriums in airport lounges
or shopping centres. “It’s easy to create the right microclimate if the correct approach for planting is incorporated into the design scheme,” he adds.
At the forthcoming Four Seasons Resort in Dubrovnik – for which Jaffa and team are overseeing the entire landscape design from concept to completion – Scape Design is hoping to achieve this sense of place by working with Zagreb-based architects 3LHD, LW Design Group and Meyer Davis to draw on the cultural potential and natural qualities of the site. Situated within the tourist resort of Kupari, the project involves the reconstruction of a historic property, as well as the development of a new hotel, residences and villas –all of which will be integrated into a verdant scheme featuring tiered gardens and plant-lined walkways.
As always, the aim for Jaffa is to foster a co-existence with nature, which promotes harmony, wellbeing and an increase in local biodiversity, benefitting guest and planet in equal measure. “The word landscape can mean so many different things to different people,” he concludes. “For me, it means being at one with the natural world. And for many travellers, that connection is fast becoming paramount.”
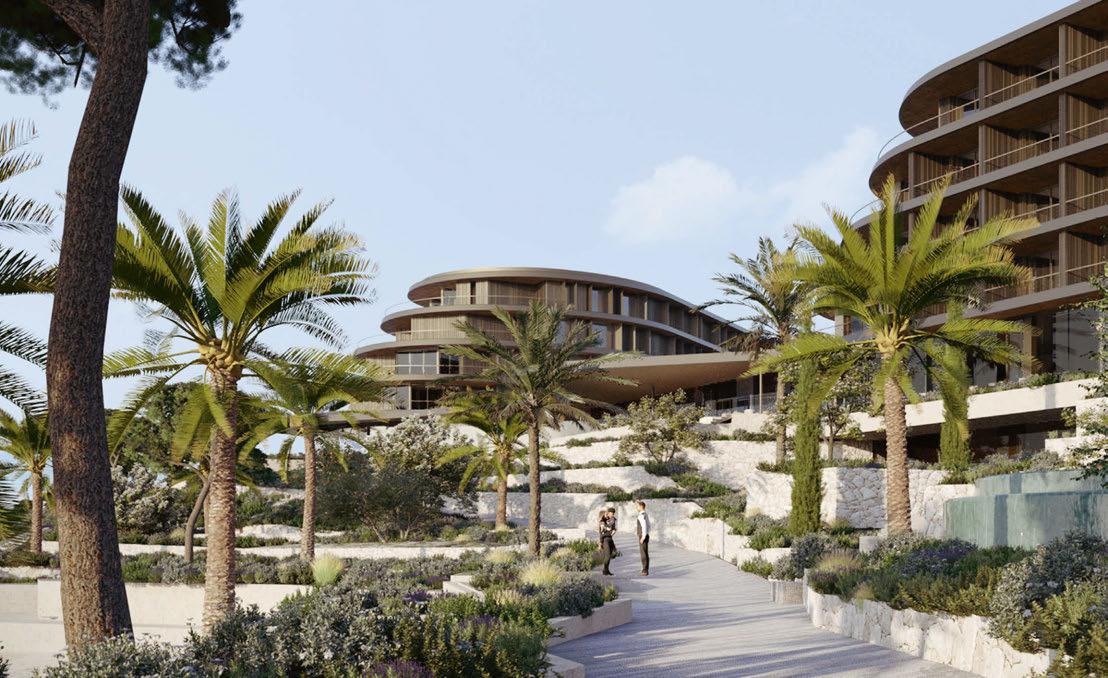
130
© 3LHD
At the forthcoming Four Seasons Resort in Dubrovnik, Scape Design is working with architects 3LHD to draw on the cultural potential and natural qualities of the site
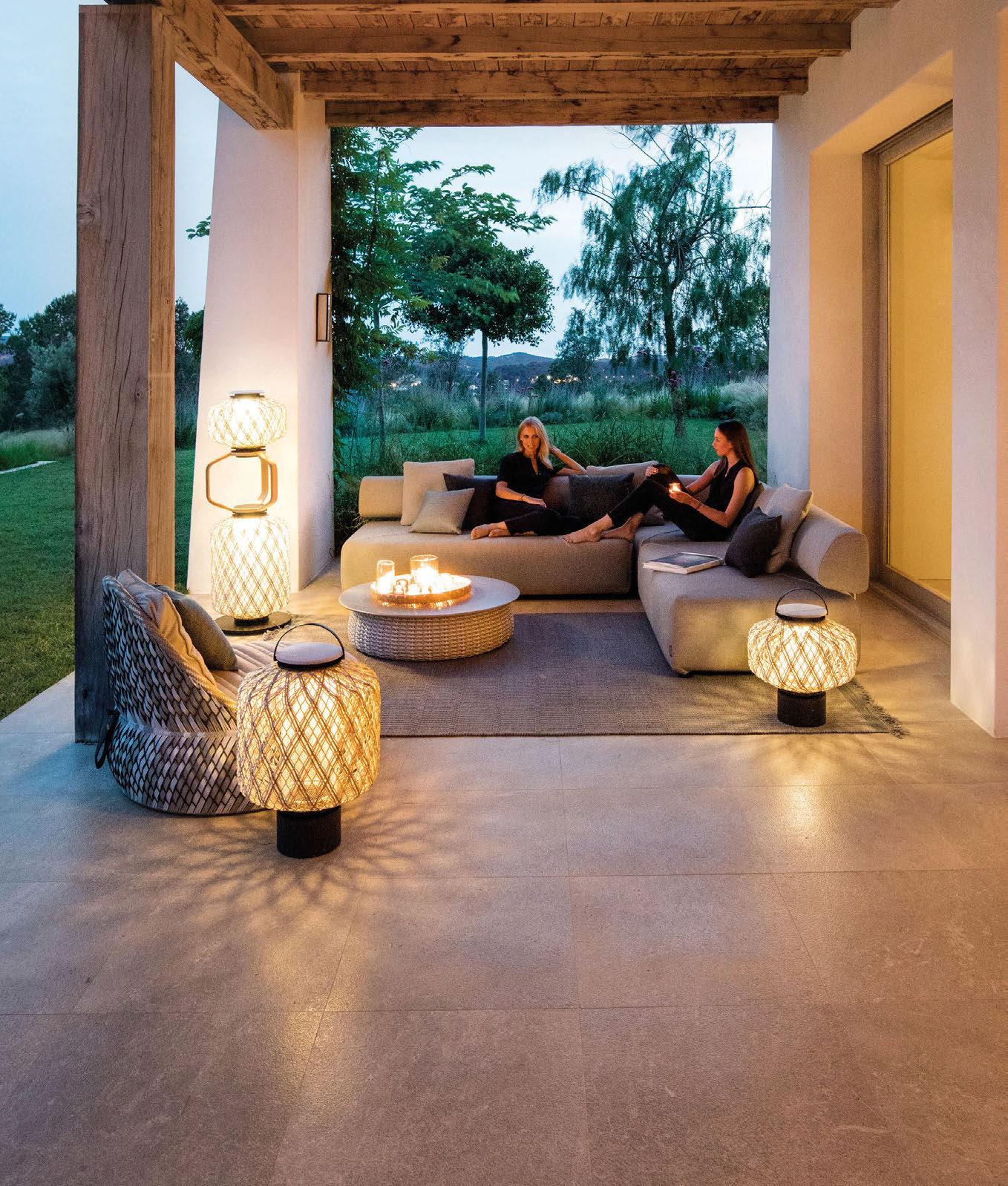
The best room is Often outdoors LEISUREPLAN.CO.UK SALES@LEISUREPLAN.CO.UK +44 (0)1279 816 001
Into The Wild
As guests seek experiential stays to escape the hustle and bustle, traditional hotels are expanding their offer to include lodges, cabins, camps and treehouses that foster a connection with nature.
Words: Catherine Martin
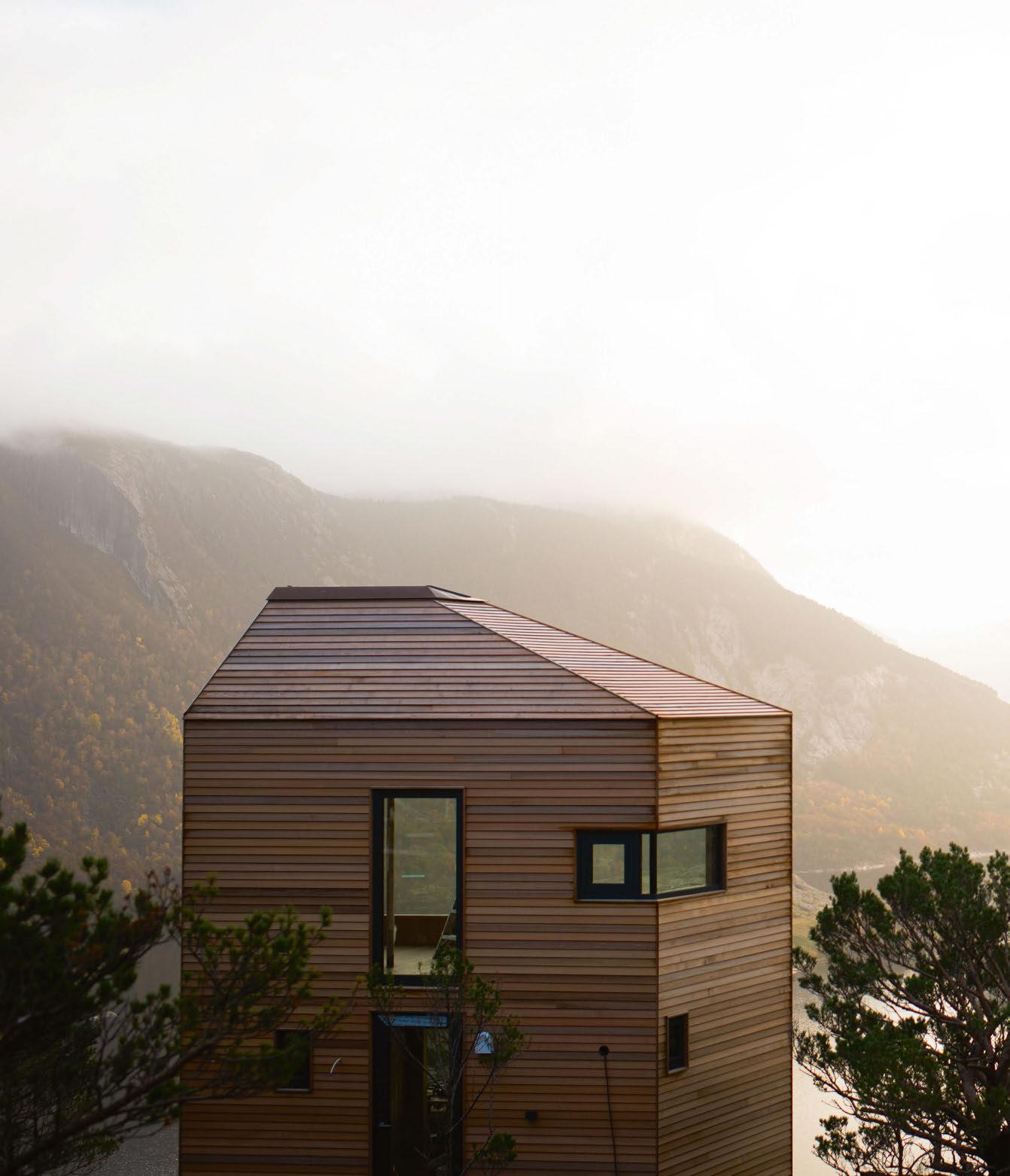
Look back in history and one of the earliest forms of shelter was amongst the treetops, with the leafy canopy providing protection from the sun and the elevation serving to eliminate the risk of flooding. As man evolved, so too did their lodgings; simple tents made from a timber frame and animal hide advanced to semipermanent structures built using natural materials such as mud and stone. In the centuries since, construction techniques have become ever more sophisticated, resulting in the metropolises we know today. Yet despite the comforts of modern life, there remains something quite appealing about being amongst nature – a human desire that the hotel industry has recognised and subsequently seized the opportunity to diversify.
“People are looking for experiences that they cannot get from an urban hotel and the market is responding with an array of new ways to connect with the outdoors,” confirms Will Spurzem, former

Senior Design Director at AutoCamp – a US-based developer of experiential outdoor hospitality –and now founder of Boundary Works. “Outdoor recreation has been growing steadily since the early 2010s and the pandemic was a major accelerant,” he continues, adding that increased regard for the environment and a leaning towards low-impact developments are also part of the story.
Indeed, the pandemic has undoubtedly had an impact, with hotels finding that guests no longer wanted to stay in such close proximity to others, nor – at the height of the crisis – share the same public spaces. This has led to a whole host of new ventures, ranging from single cabins nestled in the wilderness to treehouses perched up above. Some are self-contained units providing sleeping and cooking facilities, while others serve as a standalone extension to the main hotel, meaning that guests benefit from private lodgings as well as access to the usual hotel facilities, making use of them as much or as little as they like.


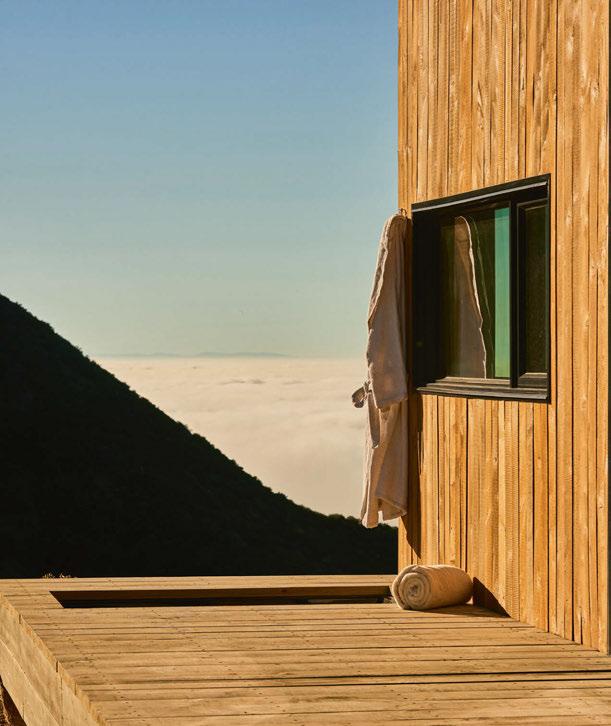 © David Higgs
© Lawrence Braun
© Martine Marras
© David Higgs
© Lawrence Braun
© Martine Marras
Staying amongst nature has been prevalent across Africa for decades, with operators such as &Beyond, Natural Selection, Great Plains and Wilderness developing lodges and camps as a base for safaris. In recent years, increased demand and elevated expectations have been a driver for more luxurious, design-led lodgings that also consider the impact on the fragile ecosystems in which they sit. In 2017, this growth prompted the introduction of a new Lodges, Cabins & Tented Camps category for AHEAD – Sleeper’s awards for hospitality experience and design – which was first won by Muza Lab for Belmond Eagle Island Lodge in Botswana. At the time, the category was specific to the Middle East and Africa, though was later introduced to all regions in recognition of the shift towards alternative forms of hospitality being seen in other parts of the world. While tented camps have dominated the shortlist in MEA – Wilderness Bisate in Rwanda and Singita Sabora in Tanzania are amongst those triumphant – they have also made their mark on other regions. In the USA, Camp Sarika by Amangiri (AHEAD Americas winner 2021) brings a tented retreat to the desert of Utah, and in India, Raas Chhatrasagar (AHEAD Asia winner 2022) showcases the concept in Rajasthan. Both Aman and Raas primarily operate bricks-andmortar hotels and are amongst the growing number of groups diversifying their portfolio. Further ventures include the likes of a JW Marriott-branded tented camp in the Masai Mara, marking Marriott International’s debut in the luxury safari sector; Banyan Tree AlUla in Saudi Arabia, comprising 47 light-touch tented suites designed by AW2; and Naviva, a Four Seasons tented resort on Mexico’s Punta Mita peninsula.
However there’s plenty of variation across the sector, the common factor being that whether a lodge, cabin or camp, it’s set amongst nature and aims to connect guests to their surroundings. For instance, at Playa Viva – which won an AHEAD award in 2022 – the surrounding landscape of Mexico’s Pacific coast is at the heart of the entire development. The resort is built and maintained to permaculture design principles with renewable materials harvested on site, while interior furnishings are made by local artisans to reflect the region’s culture. For the guest, this approach results in a much sought-after authentic experience that is grounded in the locale. “The final product is a far cry from the ‘box on the beach’ development model espoused by many traditional hospitality groups,” explains Louis Thompson, CEO of Nomadic Resorts, designers of the concept. “Here, guests can connect with their environment – listen to the sound of the waves, feel the breeze sway through the palm leaves and taste the salt air as they lounge on the hammock suspended over the beach, staring at the stars. This is beyond wellness, its catharsis.”
Also seeking to take advantage of the restorative effects of nature, AutoCamp immerses guests in their surroundings within the luxury of a renovated Airstream. With sites in Cape Cod, Catskills and Yosemite, the expanding group is elevating the traditional caravan stay through the bespoke fit-out of the distinctive travel trailer. The venture, founded by AutoCamp CEO Neil Dipaola, was established to enable guests to connect with the great outdoors, without sacrificing on home comforts. Each Airstream has its own private patio with a firepit and lounge seating, while
the interiors are kitted out with a bedroom, en suite with a rainshower and spacious vanity, and a fully functional kitchenette.
Lodgings such as caravans and cabins do however come with a specific set of design challenges, partly due to their compact floorplate. “The most basic trick to make any compact space feel bigger is to make sure that there are plenty of well-placed windows for expansive views and fresh air,” explains Spurzem, adding that intuitive storage solutions are also key. “Hooks, casework and accessories should be designed so that they are easily accessible and recognisable – you don’t want a guest to find a ‘clever’ storage area on the last day of their trip.”
Spurzem goes on to highlight the importance of considering how guests will use the space, particularly given that the aim is to encourage an appreciation of the outdoors: “Once you add in luggage, muddy boots and a place to hang up a rain jacket or two, it can get a little crowded.”
Weather conditions have an impact of the choice of finishes too, with surfaces and materials needing to meet the design and quality standards of a typical hotel guestroom yet also withstand the elements. “For the interiors, designers need to consider finishes that will hold up to mud, grit, dripping coats and the occasional door being left open all day,” says Spurzem. “You can take two directions: ultradurable synthetic finishes that will look almost brand new two years after opening, or solid natural materials that will patina and age.”
Whether rustic or contemporary, guests still expect certain hotel standards to be upheld. “The space and furnishings should give a nod to tradition while addressing more modern needs,” Spurzem continues. “Blending elements
135
“People are looking for experiences that they cannot get from an urban hotel and the market is responding with an array of new ways to connect with the outdoors.”
WILL SPURZEM, BOUNDARY WORKS
Casa Rosalie (top) in the Perche region of France, Eastwind Olivera Valley (bottom left) in the Catskills and Find Sanctuary (bottom right) in California are designed to offer guests a stay in nature
of typical hospitality spaces can really change the experience. A luxe spa-like bathroom, five-star bedding or a well curated set of furniture can elevate the experience from camp to something more.”
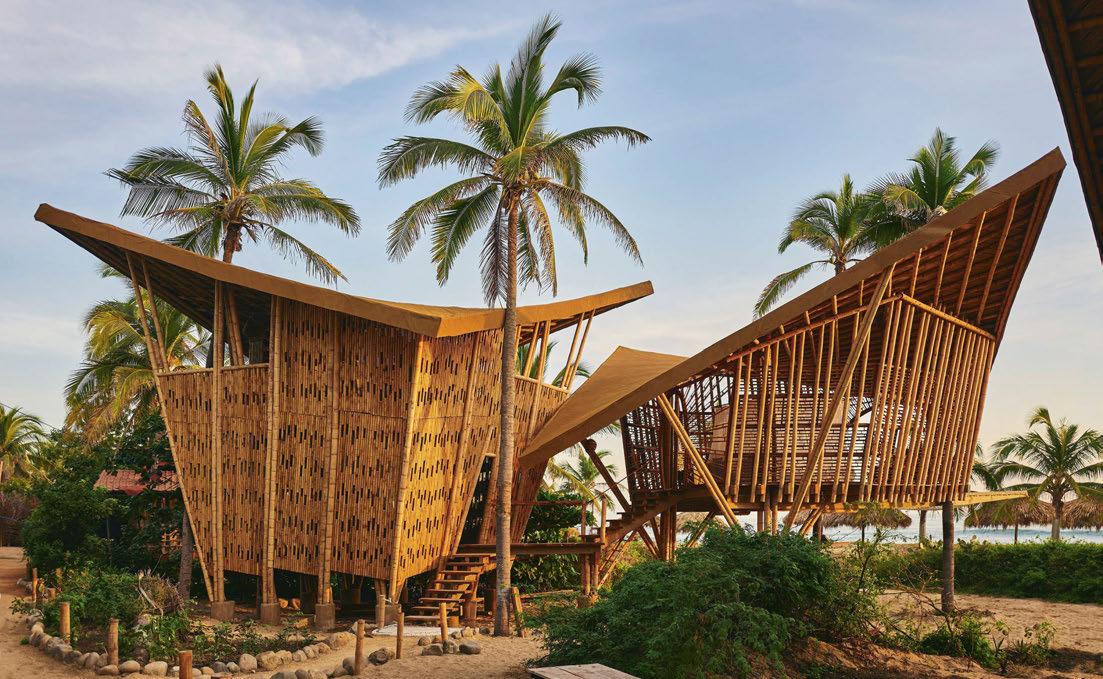
In Europe, the lodges, cabins and camps category has also grown as a result of the pandemic. Existing hotels have added new accommodation units in their grounds, which benefit two-fold as a memorable experience for guests and a new revenue stream for the operator. This has led to a rise in prefabricated models, which can serve as fully fitted-out single cabins as an extension of a hotel, or as standalone with the option to scale up through the addition of multiple units. In 2021, Casa Ojalá was installed on the Tuscan estate of Rosewood Castiglion del Bosco. Designed by architect Beatrice Bonzanigo to immerse guests in their location, the self-sufficient suite features a bedroom, bathroom, living space and private roof terrace, and comes equipped with photovoltaic panels and its own water tank. Interiors can also be fully customised in accordance with a brand identity.
Other existing hotels have expanded through the addition of pre-built lodgings too. At Lympstone
Manor, oak-clad Shepherd Huts nestle amongst the trees of the Devonshire estate, their interiors furnished to the same standard as the country house hotel. Built by Blackdown Shepherd Huts in the UK, the units – fully fitted with a pull-down bed, kitchen, woodburner and shower room – are also set to be installed at Rufflets St Andrews this summer, with the Scottish hotel making use of the rolling countryside surroundings.
In 2021, Rick Stein Restaurants introduced huts to the Cornish countryside for visitors to his nearby eatery in Padstow, while The Fish in the Cotswolds added five new Hideaway Huts to meet growing demand for its already popular eclectic mix of accommodation. Everything Retreat, a collection of wellness-focused lodges has just opened in Lancashire’s Ribble Valley, and at The Tawny in rural Staffordshire, owners have been savvy in creating a property with multiple accommodation types, ranging from cosy cabins to waterside boathouses and family lodges. The resort has recently introduced a series of treehouses constructed from cedar and larch – materials that blend into the surrounding treetops – bringing another experiential
136
At Playa Viva – designed by Nomadic Resorts – the surrounding landscape of Mexico’s Pacific coast is at the heart of the development, with treehouses built from renewable materials harvested on site
© Kevin Steele
CONSIDERED DESIGN
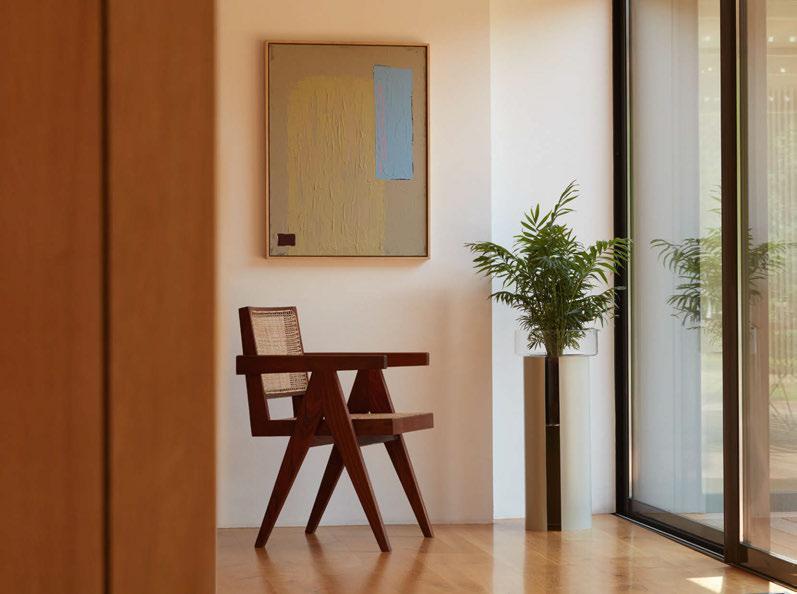
Terrazza Collection
lsa-international.com
stay to the resort. In County Durham, Ramside Hall has added treehouses that can host groups overnight as well as weddings, while Fairmont Windsor Park is working with specialists Blue Forest for its own treetop lodgings.
Outside of the UK, 2022 saw the opening of Oasyhotel, a pioneering nature-immersive wilderness retreat in Tuscany set amongst 1,000 hectares of undisturbed forest, farmland, lakes and rivers. Casa Rosalie, a collection of eco-responsible casas made using recycled materials, debuted in the Perche region of France. And in Norway’s Lysefjorden, entrepreneur Tom Bjarte Norland has added new cabins to The Bolder project, designed in collaboration with Snøhetta and Vipp to harmonise with the surrounding nature.
2023 meanwhile brought the opening of Eastwind Olivera Valley in the Catskills, where accommodation types include all-weather A-frame cabins designed to offer ‘secluded, elemental escapes that don’t sacrifice style’. And still to come is Find Sanctuary, a micro-cabin experience in California that exists to make time in nature a regular part of modern life. Providing accommodation as well as a setting for
remote working, the concept was conceived by Charlie Hammond after struggling with his own mental health issues and work-related anxiety. The Blue Lagoon Family meanwhile has announced plans for Highland Base Kerlingarfjöll, which brings together a hotel, lodges, A-frame huts and a riverside campsite to support a range of outdoor adventure pursuits.
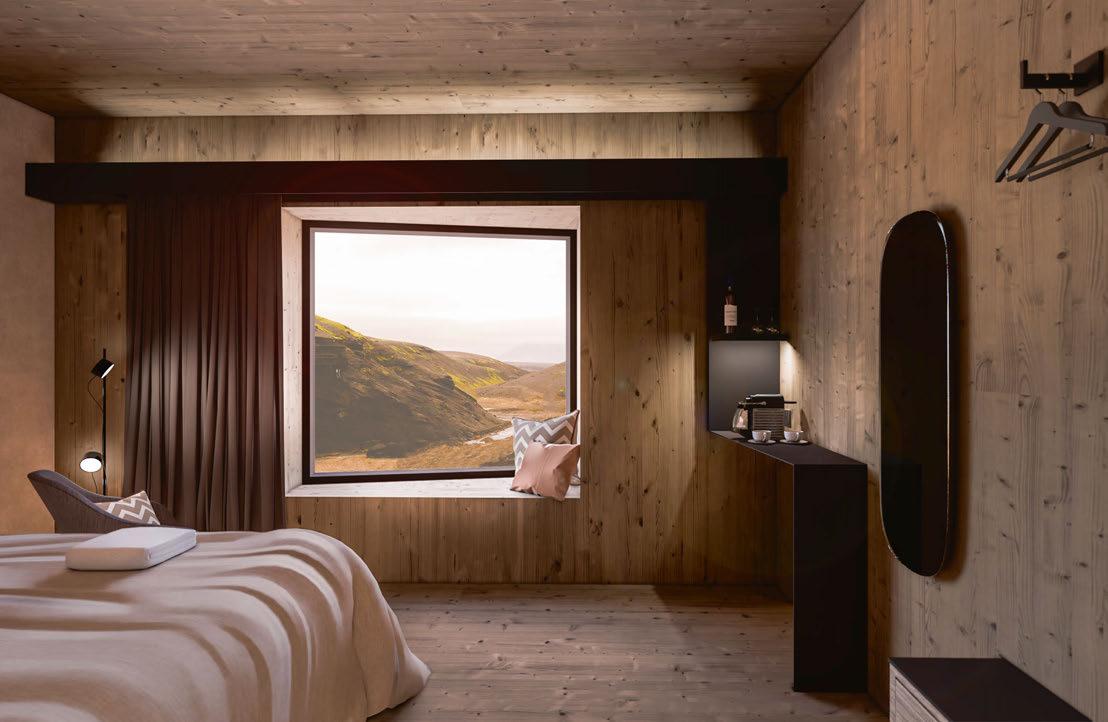
Judging by the number of lodges, cabins, camps and treehouses in development, this is a category that will continue to grow over the coming years. At a time when urban land is at a premium and energy prices are soaring, off-grid retreats are amongst the fastest and most cost-effective routes to market – not only making good business sense, but doing good for the environment too. Ultimately, such ventures cater to the ever-growing demand for hospitality experiences that go beyond the norm, providing a place to sleep within a setting that’s good for the soul.
See overleaf for two case studies of properties seeking to connect guests to their surroundings through architecture and interior design.
138
The forthcoming Highland Base Kerlingarfjöll from The Blue Lagoon Family brings together a hotel, lodges, A-frame huts and a riverside campsite to support a range of outdoor pursuits
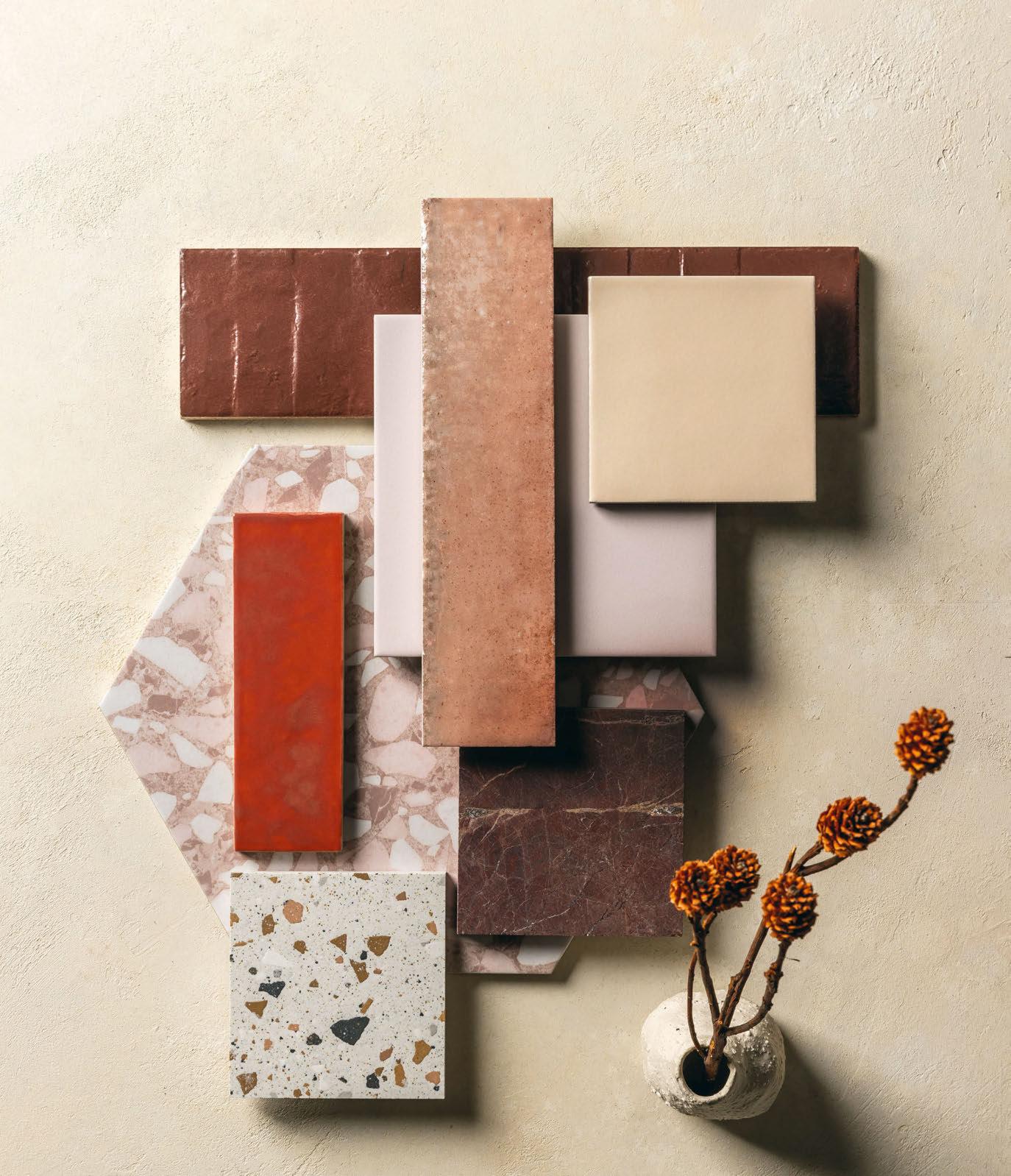
Treehouses
Callow Hall
DERBYSHIRE
Callow Hall, the first opening from nascent hospitality brand Wildhive Collection, shows how the addition of treehouses and woodland lodges in the grounds can offer country house hotels scope for expansion and a valuable source of additional revenue. Many rural hotels sit in extensive, but underused, grounds. The ability to add room stock through individual structures dotted around a hotel’s land is a cost-effective approach, particularly for older properties where extension of the main buildings may be restricted by listed status or the significant construction expense involved.
This Victorian house hotel in the Peak District is nestled in a 35-acre patchwork of gardens, wild meadow and woodland. At launch, its developers enlisted Blue Forest – ‘the treehouse people’ also responsible for similar structures at The Fish and Chewton Glen – to create 11 one-bedroom woodland ‘Hives’ to augment the 15 guestrooms in the original building. Blue Forest created the structures using reclaimed timber, cedar cladding and shingle. The nomenclature of the Hives is evocative of the surrounding landscape and the hotel’s focus on nature – Silver Birch, Buttercup, Foxglove and Forget-me-Not leave guests with a memory that
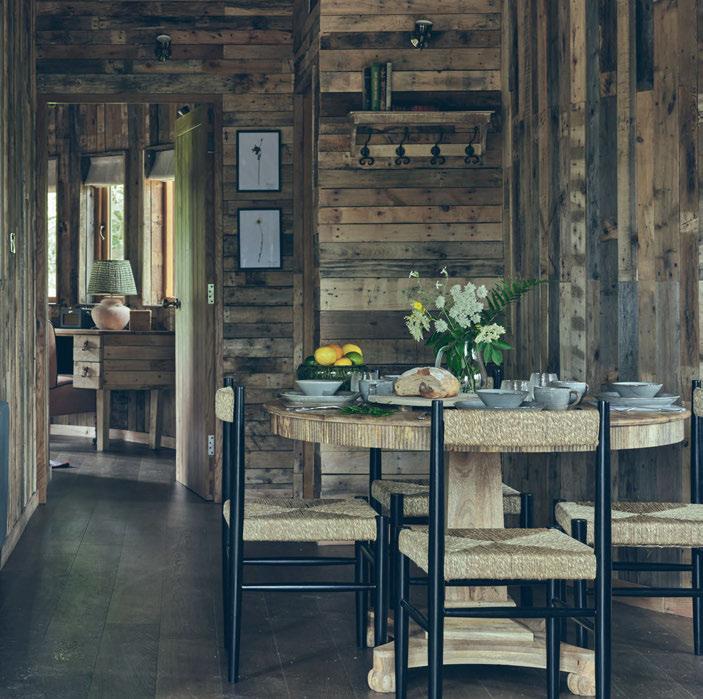
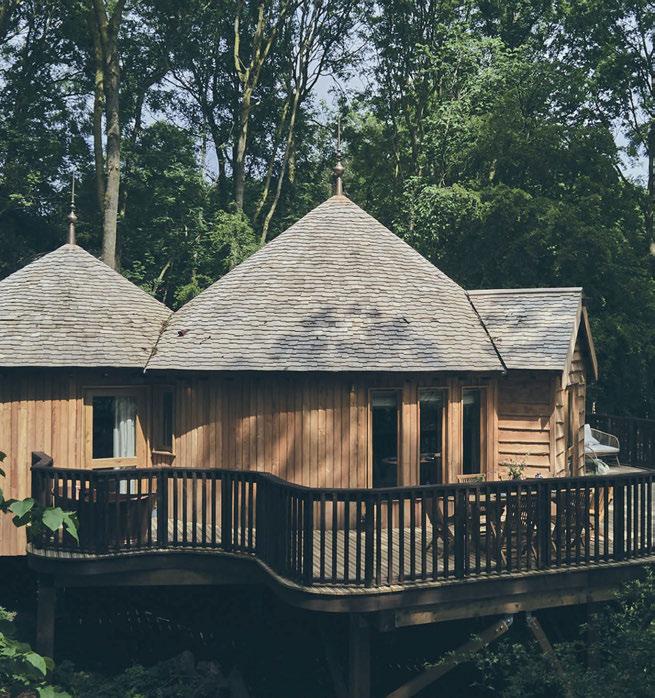
will surely last longer than a simple room number ever could.
Two larger treehouse structures – The Roost and The Den – were added in Summer 2022 with interiors by Isabella Worsley, who previously worked with Kit Kemp at Firmdale Hotels before founding her own studio. The treehouses are surprisingly roomy thanks to clever spatial planning, which accommodates two double bedrooms with en suite shower rooms, a bright, open-plan living room with well-equipped kitchenette and a private wraparound deck with rolltop copper bath. Interiors once again take their cues from the landscape, with framed sketches of plantlife accompanying a palette of natural materials.
The grounds also feature walking and biking trails and the Coach House wellness centre with an interactive gym, studio and sauna, in addition to three treatment rooms offering a range of organic treatments using 100 Acres oils. In sunnier weather, guests can enjoy a picnic or afternoon tea in the Secret Garden, while at The Garden Room restaurant – a contemporary glass extension of the main hotel – seasonal menus focus on ingredients from local suppliers and Callow Hall’s own kitchen garden.
140
Words: Matt Turner
Photography: © Adam Lynk
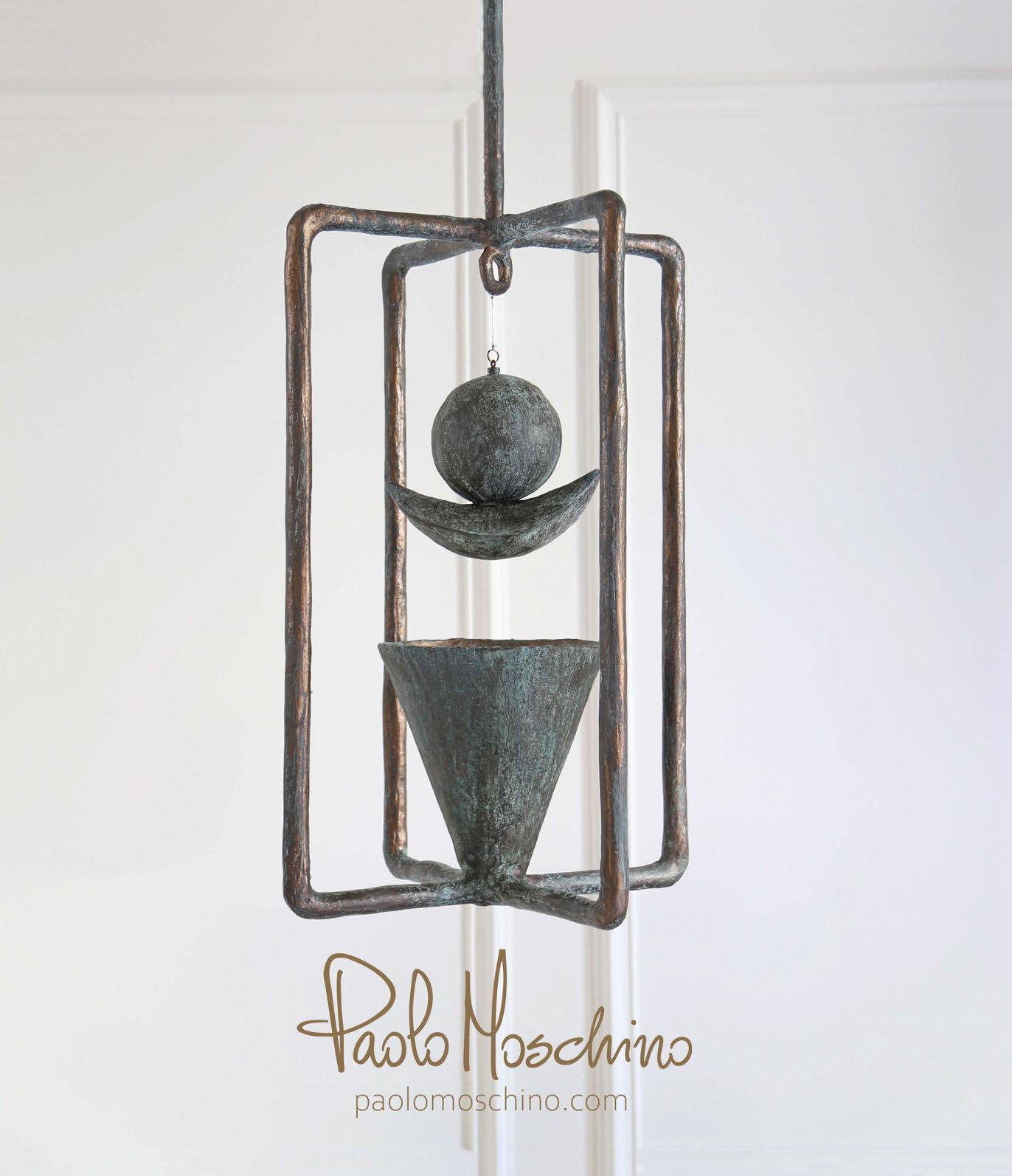
Hill House
57 Nord
SCOTTISH HIGHLANDS
The intention with 57 Nord was to create an antidote to hectic modern living, where guests are cocooned in modern design and luxury yet fully connected to the ever-changing Scottish elements around them,” explains Mumtaz Lalani, owner of 57 Nord, which comprises two remote hideaways that immerse guests in their surroundings.
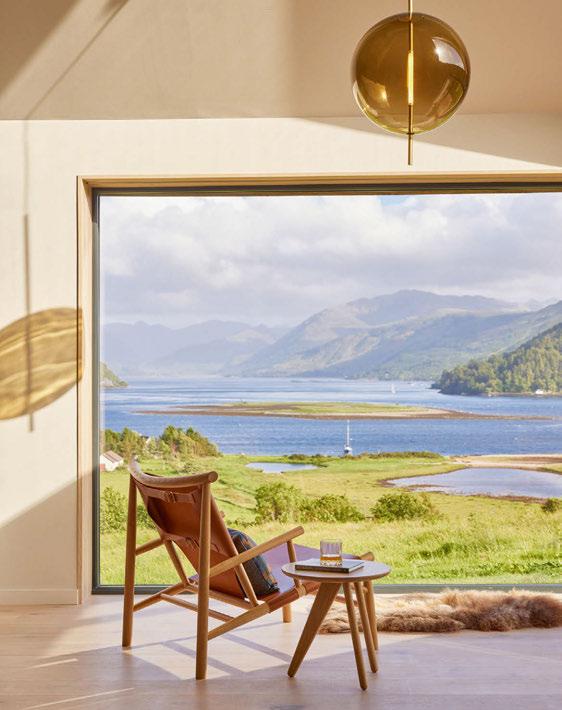
Having fallen in love with the wild beauty of the region but struggled to find accommodation that truly did justice to the landscape, Lalani set about developing her own, first in Sky House, and now with the addition of Hill House. “Time and privacy are increasingly in short supply, so I wanted to offer guests complete privacy as well as the ability to disconnect and rediscover the luxury of slow living,” she confirms, noting that the density of a typical hotel development wouldn’t bring the same sense of escape, nor be a good fit for the landscape.
Located at the meeting point of three ancient sea lochs amongst the Kintail mountains, Hill House is designed in harmony with its surroundings, with the all-timber structure raised from the ground to minimise physical impact, and its positioning carefully considered to provide shelter from the
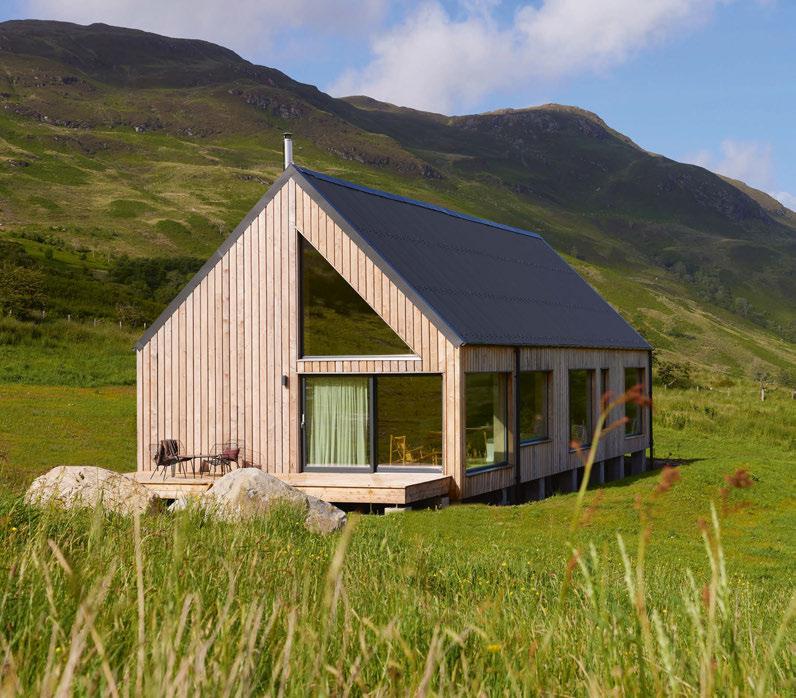
elements as well as maximise the views. “Our design philosophy pays homage to the region’s Norse-Gael heritage by weaving together modern Scandinavian design and Scottish craftsmanship with sustainable architecture,” says Lalani, referencing the clean lines, vaulted ceilings and large swathes of glass that flood the space with natural light, blurring the lines between inside and out. Interiors too are influenced by the Highlands, with honest materials and earthy colour palette drawing on the natural world. “The materiality of timber, wool, marble and travertine was chosen to foster a connection between our guests and the surrounding natural landscape,” Lalani continues. “Meanwhile, the colour palette conveys a sense of place by subtly reflecting the earthy rusts, tans and stone of the mountains, forests and lochs.”
Lalani has worked closely with Scottish artisans whose work is inspired by nature, furnishing Hill House with textiles, handwoven cushions and sheepskin rugs that have an association with the Scottish Highlands. And further encouraging a connection with the location, Lalani has assembled a cairn at the top of the hill, where guests can place a stone to make their own contribution to the location.
142
Words: Catherine Martin
Photography: Courtesy of 57 Nord
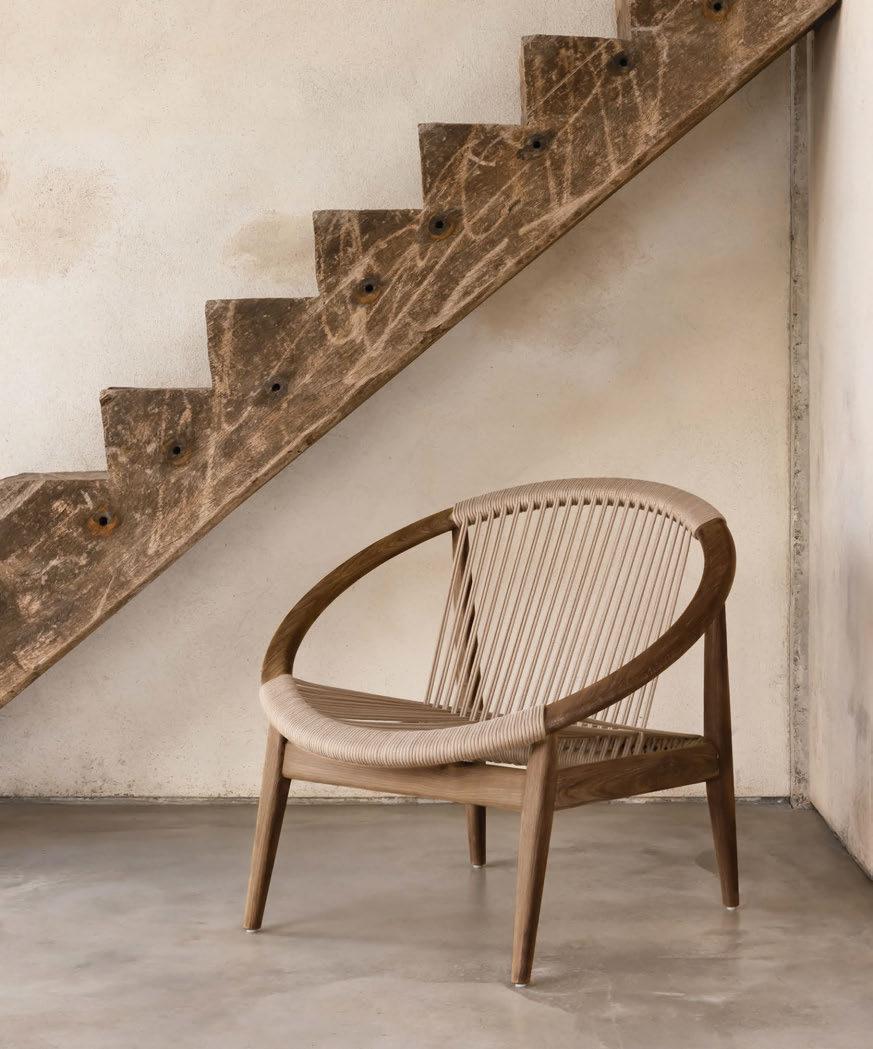
WWW.VINCENTSHEPPARD.COM
Hotel Construction Pipeline Americas
As one of the most active hotel development markets in the world –second only to China – the USA dominates the construction pipeline in the Americas, accounting for 75% of the region’s projects listed in the THP database.
By city, New York, Los Angeles and Miami retain their spots at the top of the chart by number of projects in the pipeline, while Austin rises up the ranks thanks to new ventures from the major players; Marriott, Hilton Worldwide and Hyatt have all announced plans to open in the Texas capital before the end of 2023, while CitizenM and 1 Hotels are also slated for the city. Elsewhere in the USA, Las Vegas is notable for having the largest share of rooms in the pipeline, with mega-projects such as Fontainebleau (3,780 rooms) and Hard Rock Hotel (3,644 rooms) in progress.
In the wider region, Mexico has 126 projects listed in the THP database with the country set welcome Kimpton, Edition Hotels and Soho House in 2023. Looking further ahead, operators continue to plant flags in resort destinations – Cancun, Tulum and Playa del Carmen on the Caribbean coast all feature prominently in the development pipeline.
In total, the Americas is set to add almost 100,000 rooms to its inventory in 2023, with a further 110,000+ due to open through 2024.
THP is a data service to support the design, build, furnishing and operation of hotels worldwide. For more information visit: www.tophotelprojects.com
144 AUSTIN Projects 22 Rooms 4,597 LOS ANGELES Projects 41 Rooms 8,101 LAS VEGAS Projects 19 Rooms 14,931 NASHVILLE Projects 26 Rooms 6,012 SAN FRANCISCO Projects 22 Rooms 3,541 NEW YORK Projects 48 Rooms 11,502 MIAMI Projects 31 Rooms 12,202 SAN DIEGO Projects 18 Rooms 5,838 USA 1,545 293,673 MEXICO 126 27,044 CANADA 65 11,583 BRAZIL 41 10,149 COLOMBIA 36 6,091 DOM REP 32 21,213 ARGENTINA 30 3,313 CHILE 18 2,343 TOP COUNTRIES TOP CITIES PERU 17 2,588 PUERTO RICO 14 2,897 Projects Rooms Projects Rooms 1 2 3 4 5 6 7 8 9 10 CHICAGO Projects 18 Rooms 4,218 ORLANDO Projects 16 Rooms 5,219
CONSTRUCTION PHASE
Of the 417,897 rooms (2,069 projects) in the pipeline across the Americas, 37% (779 projects) are in the latter stages of planning and a further 33% (671 projects) are currently under construction, with interior design schemes and FF&E fit-outs being planned and implemented.
GROUPS AND BRANDS
Of the major operators, Marriott International has the largest pipeline in the Americas, with AC and Faifield Inn ranking amongst the most active brands. For Hilton Worldwide, development of Home2 Suites continues at pace to meet demand for extended-stay products.


YEAR OF OPENING

145 BUSINESS CENTRE
BRAND PROJECTSROOMS Home2 Suites by Hilton 546,664 Hampton by Hilton 455,304 AC Hotels 376,155 Hyatt Place 375,172 Hilton Garden Inn 365,192 Fairfield Inn & Suites 333,523 Marriott Hotels & Resorts 318,712 Tapestry Collection 304,020 Homewood Suites 283,941 Cambria Hotels 263,778
2023 (24%) 2024 (26%) 2025 (16%) UNCONFIRMED (28%) 2026 (6%)
Projects 297 Projects 342 Projects VISION Projects 85 Rooms 23,967 PRE-PLANNING Projects 396 Rooms 78,376 PLANNING Projects 779 Rooms 154,150 CONSTRUCTION Projects 671 Rooms 137,898 PRE-OPENING Projects 138 Rooms 23,506
57 Projects 109 Projects 90
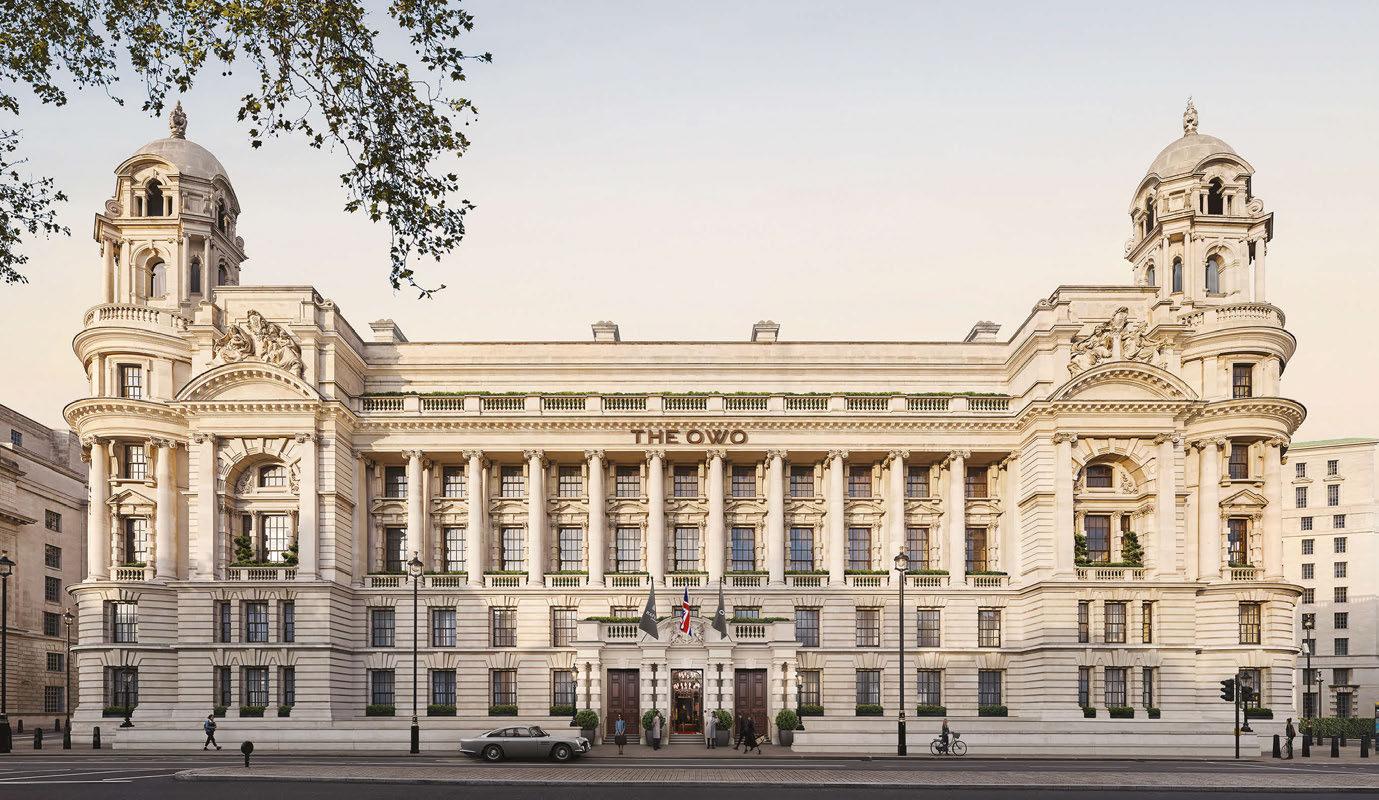
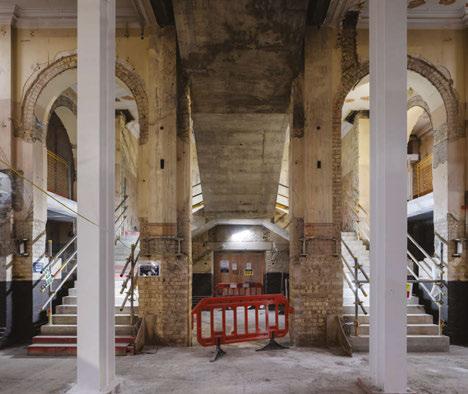
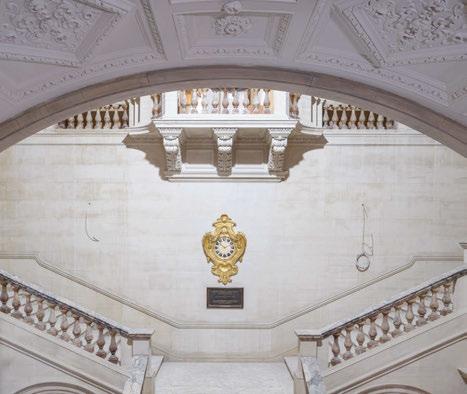
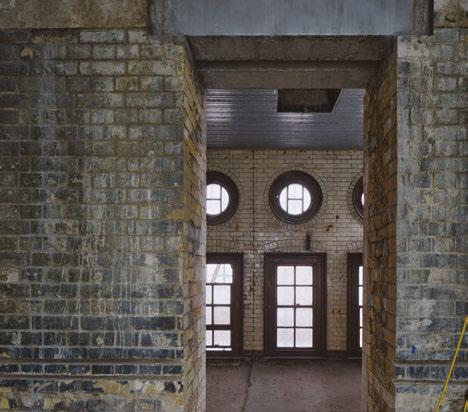

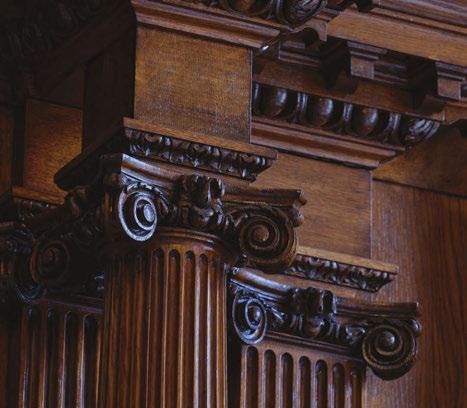
Brand living
Strong demand is continuing to push the growth of branded residences, and hospitality brands are keen to ensure they retain the edge when it comes to brand selection.
The booming sector currently delivers a premium of around one-third on sales, compared with non-branded product. And this has led hotel groups to want to expand their brands not only on blocks of apartments located alongside their hotels, but now increasingly to standalone projects, too. The scale of the opportunity has led Accor to recently position itself across the market with the launch of Accor One Living, a platform designed to hold the hand of development partners from planning through to execution and long-term asset management.
While the idea has a longer heritage in the US market and across Asia Pacific, Savills recently noted that the concept has now gained considerable traction across EMEA too. It calculates the market has gone from just seven schemes across EMEA in 2005, to 209 today, and predicts 83% growth by 2030.
According to Savills, there is an average 36% brand premium to be enjoyed in EMEA, by branding a project, a figure that compares with a 30% premium globally. But Savills notes: “Emerging markets, however, can command a much higher premium than can be achieved in established markets or global cities.”
But hotel brands do not have the space to themselves, particularly when it comes to the increasing number of standalone projects.
“There is also an increasing number of active brands in the non-hotel segment, from design and art brands to fashion and automotive brands. Increasing interest from non-hotel brands in the branded residences sector demonstrates the attractiveness of the model and that buyers are not limiting themselves to established hotel players.”
Marriott claims to be the “world’s leader in branded residences”, with more than 20 years of experience in the niche. It currently has around 105 projects open across 20 countries. The company has a market presence currently with just six of its brands, but has prepared 16 for use in the residence space. It is rolling these additions out across around 120 more pipeline projects, which will expand its presence to 42 countries. Marriott says it will grow its residential portfolio 60% by 2025.
Marriott launched in Washington DC in 2000 with a Ritz-Carlton-branded block, co-located with the eponymous hotel. In 2010 it ventured abroad, opening Ritz-Carlton residences in Singapore and opened its 100 th branded residence development in 2019. In mid-2022 it signed the first standalone project under its Autograph brand, in London. There, investor Gulf Islamic Investments will deliver a 31-unit project in Chelsea, due for completion in 2024.
But Marriott’s lead is facing a stiff challenge from Accor. Jeff Tisdall, senior vice president development for residential and extended stay at Accor, told Hotel Analyst that the group similarly has a 20-year history in branded residences, as he explained the thinking behind Accor One Living and the move to pull all its expertise together in one team. “We’ve been at this for a long time - it was a decision we took in the last year or so, seeing what it meant to our brands, and where we can see it going.”
“We’re involved right from the beginning,” he explained, helping deliver customised service offerings, and ensuring the design and brand are aligned with prospective buyers, supporting partners across legal, sales and marketing “to help them bring the brand to life in the sales process. The same team includes operationsyou have to think over the whole life cycle.”
Ahead of Marriott, Accor has a far broader market offering of its brands to the residence space, from luxury down to midscale. “We
currently license 22 brand collections - we’ll add more over the next year or so. We really see the next decade as the most exciting yet.”
Pacific markets are, he said, starting to wake up to the opportunity of brand value on residences. “It was such a hot residential market, that developers felt they didn’t need brands.” But for Accor, the breakthrough project was the group’s Mondrian Gold Coast development - which sold out and where buyers saw substantial value in the brand.
Tisdall said Southeast Asia is coming back strongly: “The region was really hard hit by the pandemic”, but the last six months has provided evidence of the strength of pent-up demand. He also tipped Korea and northern Asia as growth areas. Accor has recently signed schemes in Busan and Seoul. “The demand for branded residences has continued to be robust in the Middle East.” The group has just signed a standalone SLS project in Dubai, and recently launched Mama Shelter residences in Dubai.
The strength of demand has led to more standalone developments, without the adjacent support of a hotel operating team. “We’ve been doing standalones for a number of years, but the significant majority are co-located,” said Tisdall. “But we see standalone as an interesting opportunity. We look at them quite carefullythe real test is, can you bring the brand to life in a standalone setting?”
Accor has dabbled with fractional ownership in some markets, such as Canada. Tisdall said one example, luxury chalets at Fairmont Heritage Place in Whistler, has worked well. The fractional format relies on markets with yearround leisure demand, “but it’s not a product that has proved particularly scalable”.
HA PERSPECTIVE
By Andrew Sangster: Branded residences are enjoying a lot of positive publicity lately, including a recent article in the FT with the intro stating:
BUSINESS CENTRE 147
The intelligence source for the hotel investment community
‘From Armani to Aston Martin, the world’s luxury powerhouses want to keep you suite’. Bad puns aside, the breathless article ran through a roster of developments which mostly featured storied names from the hotel sector and rather fewer of the other luxury brands the intro promised.
It is easy to see why brand companies like branded residences and why hotel companies are the best placed to exploit the opportunity. For a start there are the licensing fees. JLL reckons that these are between 1% and 6% of the unit sales price. That’s a nice fat cheque for agreeing to stick your brand name on something.
In addition, there are technical services fees, more modest but up to USD250,000 per project, and an ongoing fee if the hotel chain gets to run the homeowners association, worth USD1,000 to USD2,000 per unit per year.
What’s not to like? As one sceptical hotel operator said to me: “Dealing with one hotel owner can be tricky but dealing with several hundred at the same property would be a nightmare.”
Challenges are there to be surmounted and Accor seems to be gearing up sensibly to take them on.
It has more than 135 branded residences projects operating or in developments across 22 of its brands.
It is mixed-use developments where this operation can scale, extending into other products such as co-working, private clubs, extended stay hotels and more.
Alongside development expertise, distribution know-how is also on offer. Accor has a website dedicated to helping owners of residences to market them for short-term lets. And this is another reason why Marriott launched its Homes & Villas offer.
Branded residences is yet another example of the hotelification of real estate and the blending of different living asset classes. Armani and Aston Martin may have the brand but they lack everything else that hotel brands bring.
Co-living grows up
The co-living sector continues to attract new entrants, as those already staking a claim in the niche look to consolidate to strengthen
their brands. And in some parts of Europe, it is hotels that are providing ideal conversion opportunities for co-living spaces.
The latest big names to push into the space are French construction and development giant Bouygues Immobilier, which has formed a joint venture with US investor Ares, and launched a co-living brand, NOMO. The pair plan to develop, acquire and operate accommodation to suit a target market of 25-40-year-olds. The first site is expected to open before the end of this year in Bordeaux, France.
The start of 2023 also saw a significant merger in the co-living space, as US-based Common agreed to come together with European counterpart Habyt. The combined operation has more than 30,000 co-living units in 40 cities across 14 nations, as well as some studios and apartments in the portfolio.
The moves come after the pandemic saw many co-living start-ups fall away. In the US, brands including Ollie, Quarters and Roam are no more, while UK-based The Collective, which had projects in Europe and the US, also failed.
Other residential sector operators are also eyeing the opportunity. In the UK, student accommodation provider Unite recently acquired a 178-unit block in east London as a pilot project, to see whether it can profitably extend its offering to graduates. “We believe there is an exciting opportunity to grow our platform in the wider living sector by catering to the growing number of young professional renters living in major UK cities,” said Unite CEO Richard Smith. “We already serve this market through the 9,000 postgraduate students who live with us each year.”
And in eastern Europe, investors Baltic Asset Management and Hanner are looking to convert hotels into co-living apartments. The pair have just acquired the Hotle Vitkov in Prague, to be converted to 100 flats. Ugnius Latvys, CEO of Baltic Asset Management told local media the company has further sites signed in Riga, Warsaw and Krakow. “In these cities, very similarly to Lithuania, after the pandemic, there are unviable hotels in the central part
of the country that have barely survived the quarantine and are no longer able to reach the pre-pandemic occupancy levels. Such properties are ideal for conversion.”
Combined, Ares and Bouygues have around EUR450m of firepower to deploy into the niche. Bouygues already has 1,500 beds in properties acquired over the last two years, and the target is 10,000 beds by 2030. Initially, the platform is looking at French locations including greater Paris, Bordeaux and Nice.
NOMO will aim to solve the problems of young renters, including high rental costs, the long and complex administration of rental properties, and the challenges of finding somewhere to live that facilitates social interaction.
“Co-living has allowed in recent years to bring a breath of fresh air to the way in which managed real estate must be thought out and developed. Designed around the user, through a design and experiential approach, where digital provides the service layer to simplify access to housing and facilitate human relations”, said Augustin Rousseau, NOMO managing director.
“This partnership both strengthens and accelerates our strategy of deploying a housing offer for a new generation,” said Olivier Durix of Bouygues Immobilier.
Investor Ares is convinced of the potential of the niche, according to Quentin Orion, managing director. “Residential is a strategic asset class for Ares Management and we are convinced of the attractiveness of co-living. With more than 1,500 beds already secured and a common vision of operation, this joint venture will allow us to be at the forefront of this booming sector.”
The merger of operators Common and Habyt meanwhile is focused on building stronger brand presence, as well as creating scale economies. Common was founded in 2015, after buying and remodelling a Brooklyn building, and grew as it drew in more than USD100m of funding from backers. Habyt started life in 2017, winning over USD50m in backing since then. It operates properties in Barcelona, Berlin, Lisbon, Madrid and Milan, across three formats: co-living, shared apartments or private apartments.
148
Common founder Brad Hargreaves explained the logic of the merger: “By merging, we are creating an international co-living network that more and more renters are seeking out right now.” He also said greater scale should lead to economies and improved resilience, vital for two businesses yet to get into profit: “This is a major driver behind consolidation in both the co-living and short-term rental markets.”
HA PERSPECTIVE
By Andrew Sangster: Co-living lives at the intersection of hotels, student housing and residential. The question is whether it contains the best bits of all three or the worst.
Co-living is what the concept of sui generis in planning terms was invented for. It is a class all on its own but also smuggles itself in under planning use classes that include student, hotel and residential. In general, most planners do not have formal policies in place that cover it. Planners seem to view the sub sector as better than Houses of Multiple Occupation but a downgrade on regular residential development. The trend by co-living developers has been towards bigger apartments and better communal facilities, according to CBRE’s report on co-living in London published towards the end of last year.
Lenders, like planners, do not generally have a formal policy towards co-living. Investors understandably want co-living to be viewed as similar to residential, so that they can access similar levels of debt liquidity and favourable pricing.
But the reality is that co-living does not have the liquidity of residential or hotels. The increasingly differentiated offer will instead have to establish itself in its own right. It looks on course to do this, increasingly by adopting more hotel-like characteristics in the communal services on offer. Co-living is one of several ‘living’ sub-sectors benefiting from the hotelification of real estate.
Looking forward with confidence
The UK hotel sector at large is prepared to look past the tough operational environment of the short-term, convinced the sector continues to
offer opportunities for operators and investors. “The future is brighter, provided we can get over the challenges,” said Kate Nicholls, CEO of UK Hospitality, speaking at EY’s hospitality and leisure webinar. Uncertainty is the key theme of the near future, she warned. And Peter Arnold, EY chief economist, noted that government receipts in January were higher than expected, potentially giving the UK chancellor space to support the economy in the coming months.
Operationally, revenues have been boosted by the growing volume of international travellers.
“If you’re a London hotel, you’re quite confident right now,” said Hugh Taylor, CEO of Michels & Taylor. But in the provinces, he warned, “you’re simply not getting the profits you expect”. He expects improved room rates to stick: “I don’t think for a minute that average rates are going to go down - but when we talk about inflation coming off, energy costs are coming off but I don’t see staff or food costs going down.”
“It depends where you’re sitting in the market,” said Felicity Black-Roberts, VP of development at Hyatt. Concerns about how long current leisure demand will hold up mean Hyatt is looking at new ways of marketing rooms: “We’ve got to chase the demand that’s out there.”
Discussion also turned to likely deal volume. “There are a lot of investors that know the sector that are chasing stock, there are new investors looking,” said Black-Roberts. “But we’re just not seeing the transactions at the moment.”
Taylor argued that Covid actually protected some weak businesses - and so moderate distress was on the way. “There are some movements from the lending stakeholders to understand what they have here. I do think there are businesses out there, some substantial, that are unprotected with funding costs and operational costs. I do think it’s going to happen, but not on the scale as previously.”
Desmond Taljaard of L+R Hotels declared the sector highly attractive: “It’s more resilient than retail and offices - I’d rather have our money here, than in a shopping mall half way up the M1. It’s still a very vibrant industry, one
we have an ambition to expand in. I intend to invest further.”
Elizabeth Davies, head of real estate finance at HSBC, said the bank is actively looking to refinance client loans, but warned: “It’s hard to know where the level of fair maintainable trade is. The challenge is lending at a sustainable level - there absolutely is availability out there.”
She said more interesting loan structures were being pursued on a case-by-case basis. Newbuild can be easier under a green loan, but sustainability-linked loans are difficult to arrange under SPV lending.
Davies said HSBC is keen to take on more development finance. “We do actually need to rebalance our book, because we haven’t seen the same level of opportunity in newbuilds. Actually making it work is the reason we haven’t seen the volume - the challenge is going to be around the cost of building those assets.”
“We have debt markets that are potentially in crisis,” said Taljaard. He is concerned that the perceived risk premium for hotels is out of kilter, and that leads to funds being too expensive, especially from newer players. “We are very concerned about the all-in cost. We’ve had a lot of repeat relationships with banks that are quite focused on the sector, and we do see a lot of emerging buckets from the alternative lenders. I do think there will be alternative means for assets to survive refinancing.”
Recent weeks have also seen a flurry of deals in the UK, as several trophy assets on the market changed hands. In Brighton, Israeli investor Fattal has acquired the landmark Grand Hotel, in a deal said to be worth close to GBP60m. Fattal, which trades the Leonardo brand extensively across the UK, has said it will retain the Grand name for the 201-room asset, which is famous as the venue for political party conferences and for an IRA bombing in past years. Further investment is planned in upgrading the facilities.
The hotel was sold by Wittington Investments, which bought the hotel from De Vere in 2014 for GBP50m. Wittington, the investment vehicle for the Weston family, has major stakes in retail and
BUSINESS CENTRE 149
food businesses, and also owns the Richmond Hill hotel in Surrey.
For Fattal, the addition means the group now has three hotels in Brighton. The group has recently bought another trophy hotel asset, The Dilly in central London.
In Leeds, Scandinavian owner Pandox has agreed to buy The Queens Hotel for GBP53m. The group bought the 232-room asset and its operating business, and plans to continue operating the property as an independent.
“The transaction is made at an attractive yield, and we see good potential to further increase the hotel’s return over time through active measures in operation, organisation and product offering,” said Liia Nou, CEO of Pandox. The expected stabilised yield is more than 9%.
The hotel was sold by UK group Aprirose, whose CEO Manish Gouda commented: “We are pleased to have executed this sale to deliver on our strategy for the property. Having followed our investment with a substantial and carefully considered capital expenditure programme to reposition the hotel, we have created value and generated a good return for our investors.”
Aprirose and its Almarose management platform currently operates 20 UK hotels, including the QHotels collection, and Delta, DoubleTree and Mercure branded properties alongside individual assets.
Also selling, in a most unusual deal, was a Premier Inn hotel in London’s Finsbury Park, which was bought by Irish group Dalata for GBP44.3m, without ever having been opened for trading. The hotel was brought to market after an impasse between lessee Whitbread and owner CBRE IM, resulting from a significant building error.
Only after construction was it discovered that the newbuild hotel had insufficient sound deadening. Whitbread could not accept the hotel as it was, worried that the issue would lead to guest complaints. The owners could not see a cost-effective way to complete the remedial works, with the result that a sale was the only practical option. Dalata will carry out necessary works on the 192-room property, expected to
cost more than GBP2m, before launching it as the group’s first Maldron hotel in London. “This acquisition represents an outstanding opportunity to operate a new, sustainably built, hotel in a vibrant and developing area as we continue our ambitious UK expansion plan,” said CEO Dermot Crowley. “The strength of our balance sheet has been a crucial element in enabling us to make this investment as we continue to create value for our stakeholders.”
The hotel will open in the summer of 2023, leapfrogging delivery of what was expected to be the first Maldron in London, a hotel under construction in Shoreditch.
HA PERSPECTIVE
By Andrew Sangster: When you’ve been enjoying rapid rates of growth, any slowdown is going to appear negative. Even though the trajectory the hotel sector is currently on is positive, the impact of the growth line becoming radically less steep creates concern.
But the sector should be feeling confident. The next quarter’s results, Q1 2023, will be flattered by the impact of Omicron in Q1 2022. And fears of steep recessions in leading economies have receded meaning that even as hospitality performance reverts to its usual trajectory aligned with GDP, the outlook remains reasonable.
There is a lot more uncertainty ahead than usual. But that is not necessarily a bad thing. The relative certainty of the post-GFC period was one of drudgery and limited opportunity. Meaningfully higher debt costs are creating pain, but also encourage activity.
This week Knight Frank reported on the subdued level of hotel transactions in 2022 when compared with previous years. The advisor said that at GBP3bn, the value of hotel transactions was 31% below the five-year average and 22% below 2021 levels.
The forecast from VisitBritain of an 18% rise in inbound tourism to 35.1 million in 2023 is a particularly encouraging metric Knight Frank pointed to. But it remains to be seen how this balances out if there is a corresponding recovery in outbound tourism. If there is the same recovery, as seems likely, the roughly 2:1 ratio of outbound to inbound means that the domestic tourism industry
in the UK will feel the pinch. Some of this may well be compensated for by ongoing recovery in group travel and business travel, but again the net balance is hard to forecast.
What we do know is that in the medium to long term, the travel and tourism sector is on an upward growth path. Current patches of turbulence in debt markets will soon pass.
There has been a marked impact, however. Knight Frank’s UK Hotel Capital Markets Investment Review 2023 showed a radical slowdown in activity in Q4 2022, in marked contrast to the post-pandemic peak in Q4 2021. Activity in Q4 2022 was just 13% of that in Q4 2021, reflecting the economic turmoil created by September’s mini-budget, said Knight Frank.
The current quarter is likely to be poor, especially in contrast to Q1 in 2019, which saw more than GBP2.5bn of transactions. Knight Frank shares the consensus view that investment volumes will increase towards the back-end of this year but it is still expected that institutional investment will be “somewhat restricted, particularly given the constraint on development deals”.
The old investment adage that things are never as good as you hope but never as bad as you fear sums up the outlook for 2023.
For more information and to subscribe visit: www.hotelanalyst.co.uk
BUSINESS CENTRE 150
Hotel Analyst is the news analysis service for those involved with financing hotel property or hotel operating companies.
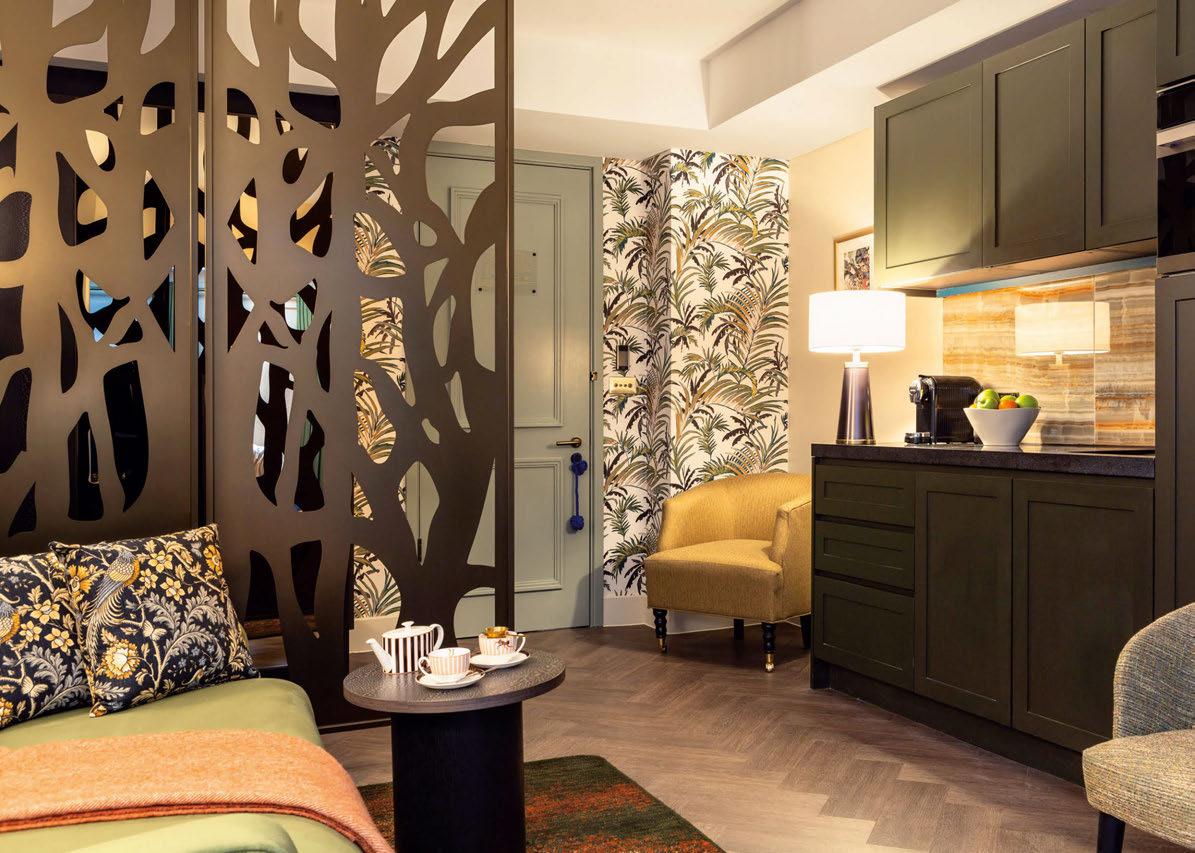
Made in the UK | since 1997 info@curtisfurniture.co.uk | 0113 248 0605 | www.curtisfurniture.co.uk
The Other House, South Kensington
Performance benchmarking for the global hospitality industry
1. Bogotá
Helped by an increase in business travel, Bogotá’s hotel industry reported its highest ADR and RevPAR on record in March 2023. New data also revealed that the market’s occupancy was its highest since November 2022. Daily data shows five days of the metric above the 80% mark, with the highest level reported on a Wednesday, further pointing to recovery in business demand.
Occupancy 69.8%
ADR COP406,329.13
RevPAR COP283,530.04
2. Madrid
Aligned with historical trends for the market, Madrid’s hotels reported higher performance than the month prior according to preliminary February 2023 data from STR. ADR and RevPAR surpassed 2019 comparables, +26.0% and +10.2% respectively, while occupancy remained lower than pre-pandemic levels (-12.5%), having fluctuated between 50-85% according to daily analysis.
Occupancy 64.5%
ADR EUR127.89
RevPAR EUR82.50
3. Berlin
Increased corporate demand has also had a positive impact on Berlin, with the city’s hotels reporting higher levels of occupancy and RevPAR month over month, according to preliminary March 2023 data. Taking a longer term look, ADR and RevPAR surpassed 2019 comparables by 16.5% and 2.7% respectively, though occupancy remained 12.0% lower.
Occupancy 67.6%
ADR EUR112.14
RevPAR EUR75.86
4. Riyadh
Riyadh’s hotel occupancy was its highest for a February since 2008, bolstered by the hosting of the International Conference & Exhibition for Science, which saw the metric hit 90% for three consecutive days. For the full month, each of the three KPIs came in significantly higher than the pre-pandemic comparables: occupancy (+23.4%), ADR (+34.0%) and RevPAR (+65.3%).
Occupancy 75.5%
ADR SAR801.46
RevPAR SAR605.06
STR provides premium data benchmarking, analytics and marketplace insights for global hospitality sectors.
For more information and to subscribe visit: www.str.com
152
BUSINESS CENTRE
1.
2.
3.
4.
FULL FIT-OUT CONTRACTOR TO EUROPE’S BEST HOTEL, THE LONDONER


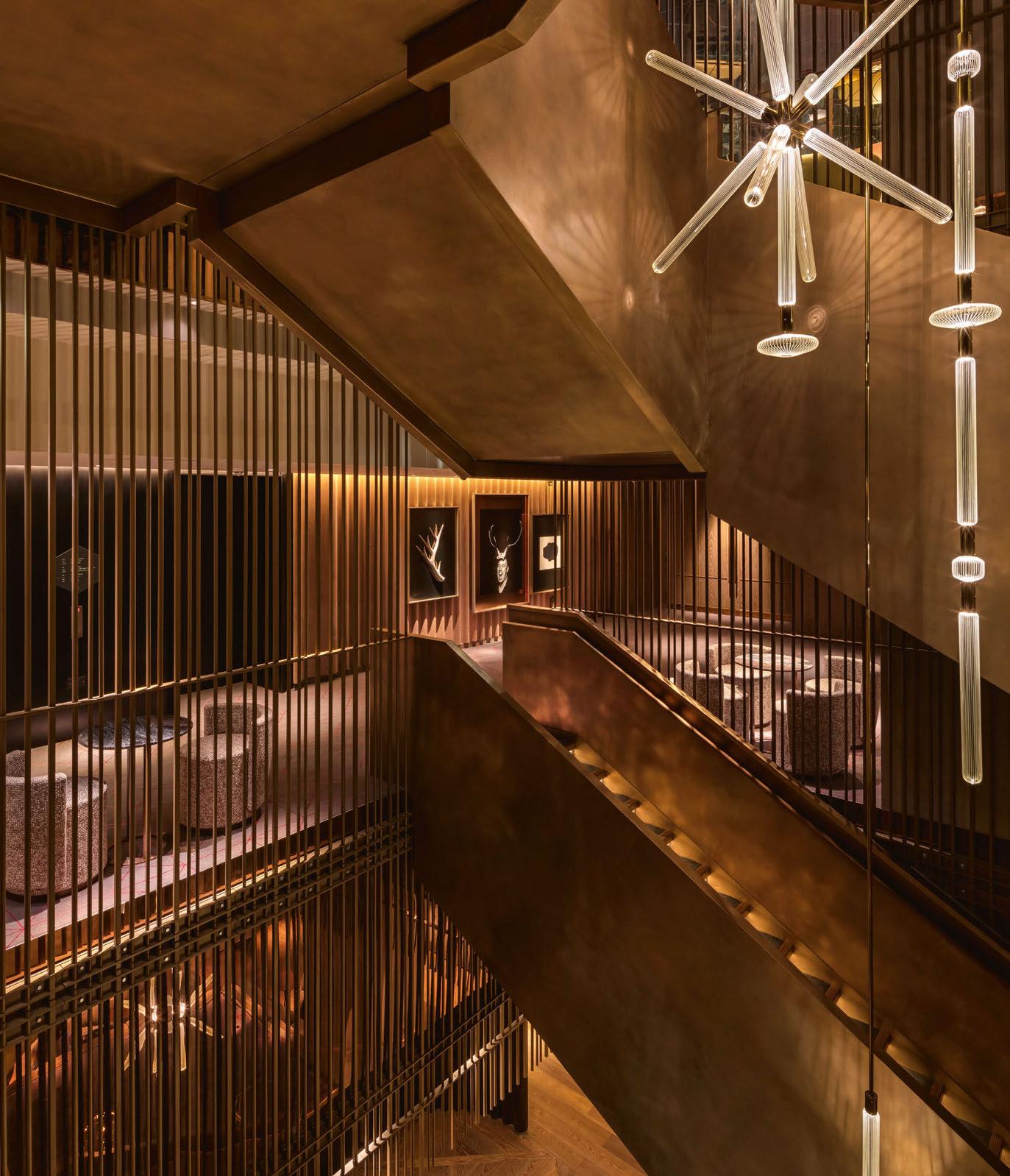
WWW.EESMITH.CO.UK @EESMITHCONTRACTS
Room to Rethink
As the hotel evolves, Stellar Works envisions the guestroom of the future, partnering with Tej Chauhan to develop a kit of parts.
With use of space increasingly under scruity across every square-foot of a hotel’s floorplate, guestrooms are getting ever smaller, becoming a little less comfortable for travellers in the process.
To help combat such challenges, Stellar Works has joined forces with industrial designer Tej Chauhan to develop Room Kit – an innovative modular system that reduces both the time and cost to refresh a single room, or an entire hotel. For the furniture maker, it’s a conscious deviation from the typical model of manufacturing loose furniture, as founder and CEO Yuichiro Hori explains. “We want to be a solution provider,” he reveals, adding that a collaboration with Chauhan has long been on the cards. “I’ve known Tej for several years, but we had never worked together before. We handcraft furniture and he is more tech-focused, so it’s an interesting combination.”
Having designed for the likes of Nike, British Airways and Ikea, Chauhan drew on his background in user experience to reimagine room configuration for the benefit of both the hotelier and the guest. “The brief was to revolutionise the hotel space,” Chauhun confirms. “I’ve always been interested in combining craftsmanship and user experience, and Room Kit does just that.”
The system is based around a structure of horizontal elements known as extrusions, which screw to the wall and neatly conceal unsightly elements such as cabling and sockets. Furniture elements can then be attached, arranged and rearranged in any number of configurations. For owners and operators, this means a reduction in time and cost when renovating rooms, with minimal downtime in comparison to traditional refurbishments. “The most expensive construction cost for guestroom innovation is wiring,” states
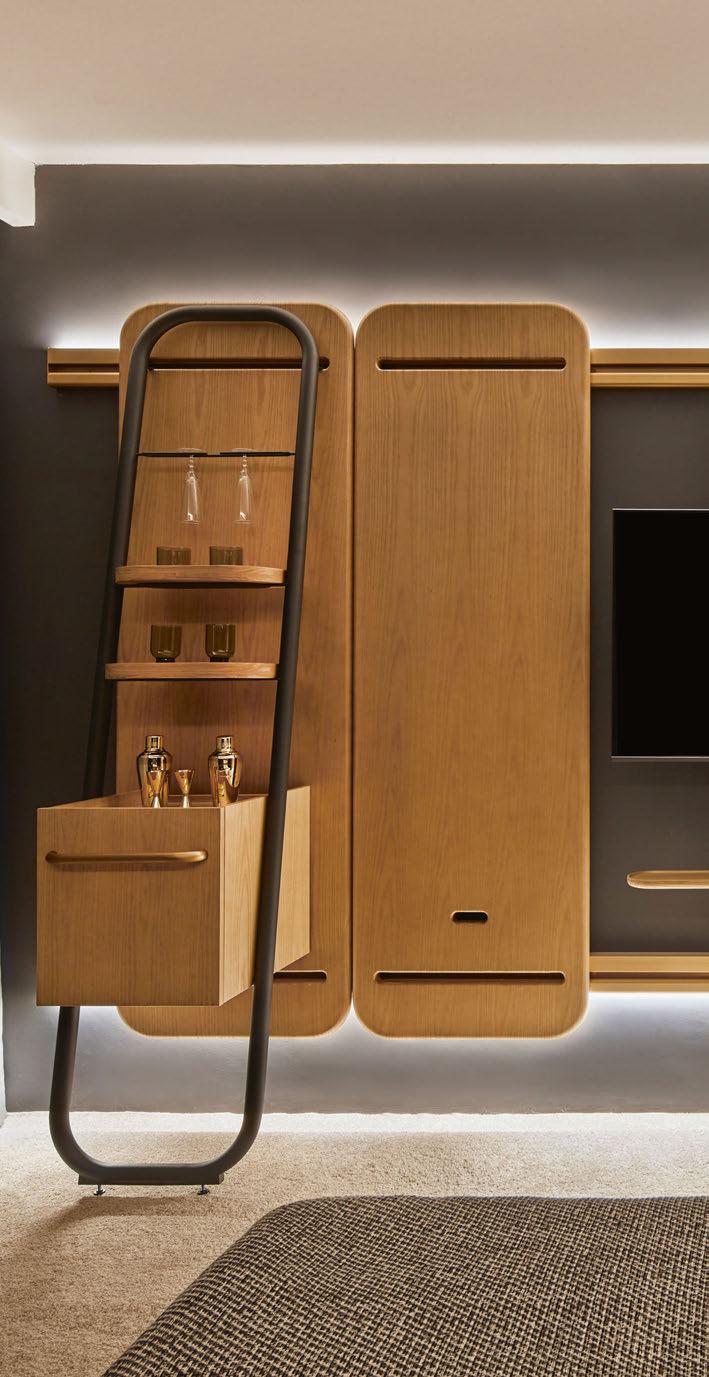
154
Words: Ben Thomas • Photography: © Cong Tian
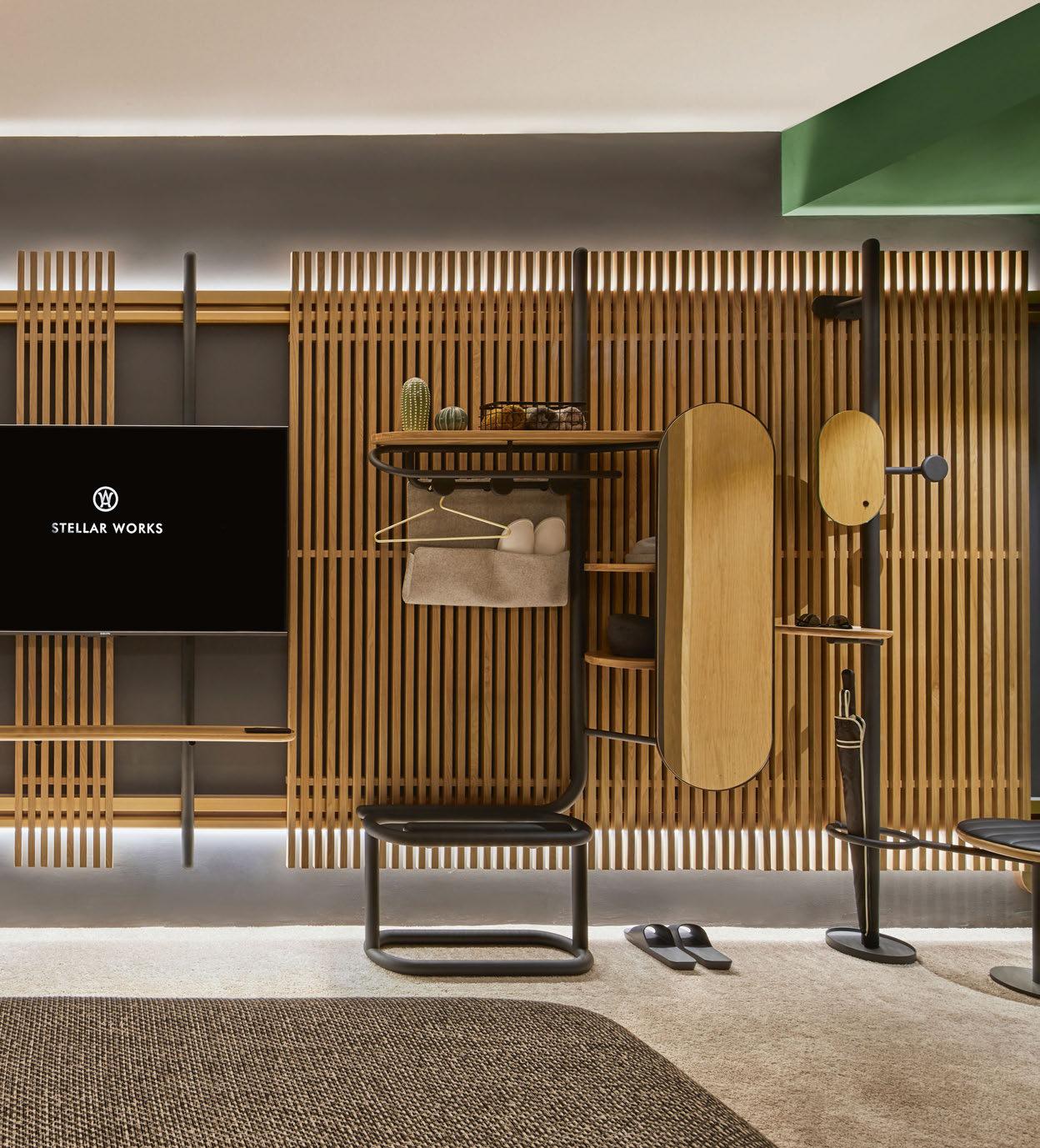
SPOTLIGHT 155
Hori, who confirms that when using Room Kit, contractors can simply fit a junction box anywhere along its length, meaning elements can easily be plugged in.
From a design perspective, Room Kit also allows for variation across different brands, meaning tweaks can be made if a hotel changes hands. While the mounting system is crafted from metal for durability, Chauhun is fond of material contrasts, so has combined the frame with modular wall panels that provide warmth and additional customisation. “There’s plenty of flexibility in the wall panels for different aesthetics, from stone and timber to leather and upholstery,” he highlights. “Room Kit is modular on modular too, so hotels can mount the minibar, desk, shelving unit and lighting.”
Putting usability centre stage, the system looks at the way guests use their room, taking into account the devices they use. “Every element has been designed with a careful understanding of how guests might interact with it, and at which point of their stay,” says Chauhun. “The question we asked ourselves was, how can we facilitate the experience in the right way at the right moment?”
This notion is based on the flow of the space, with intuitive touchpoints that look to generate a positive connection between hotel and guest. The journey begins with the Welcome Home Valet, where travellers can hang up their coat, park their umbrella and unload their pockets as soon as they enter the room. From here, they can organise their belongings in one tidy zone – the Getting Ready Station – that provides ample space to hang clothes, place folded items and unpack toiletries, with a luggage rack able to support larger suitcases. Completing the system, the Media Unit allows users to watch television, charge larger devices or listen to music through hidden panel speakers.
Feeding into Room Kit’s space-saving approach, the bed features a platform where bulky luggage can be stored. As for the bedside unit, everything is within reach; a light source is mounted on a directional stalk, and an induction charger removes the need for loose cables, with controls angled towards the guest.
While the core system comprises physical solutions, it is also complemented by smart technology that combines lighting, 3D sound and temperature, with guests able to choose
from various Room Moods. “We’re treading a fine line between craft and technology, creating an immersive yet practical experience that doesn’t feel like a gimmick,” Chauhun explains. “The details work seamlessly, allowing guests to connect with the space.”
As Room Kit prepares to hit the market, the hope is that the concept becomes a costeffective and efficient way to futureproof the guestroom. The next step for Stellar Works is to offer a full-service solution that includes the architectural build too. Through a collaboration with FullStack Modular, the furniture manufacturer is producing Room Kits in Shanghai before shipping them to its partner’s factories in New York and Poland, where they are installed within container-like units that can then be stacked by contractors.
“Room Kit is not a furniture product nor a modular system, it’s a much more holistic experience,” Chauhan concludes. “With this initial launch, we have developed the basic kitof-parts for the hotel guestroom and are now working on ideas for extended-stay and other hospitality spaces. This is a foundation to build on. The opportunities are endless.”
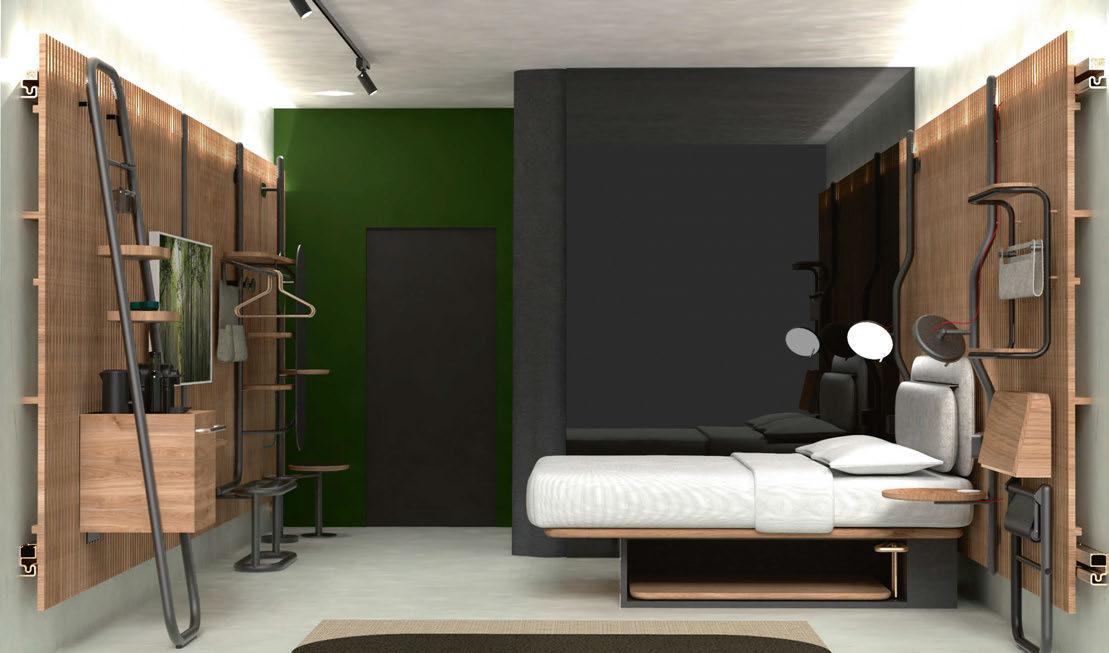
156
SPOTLIGHT
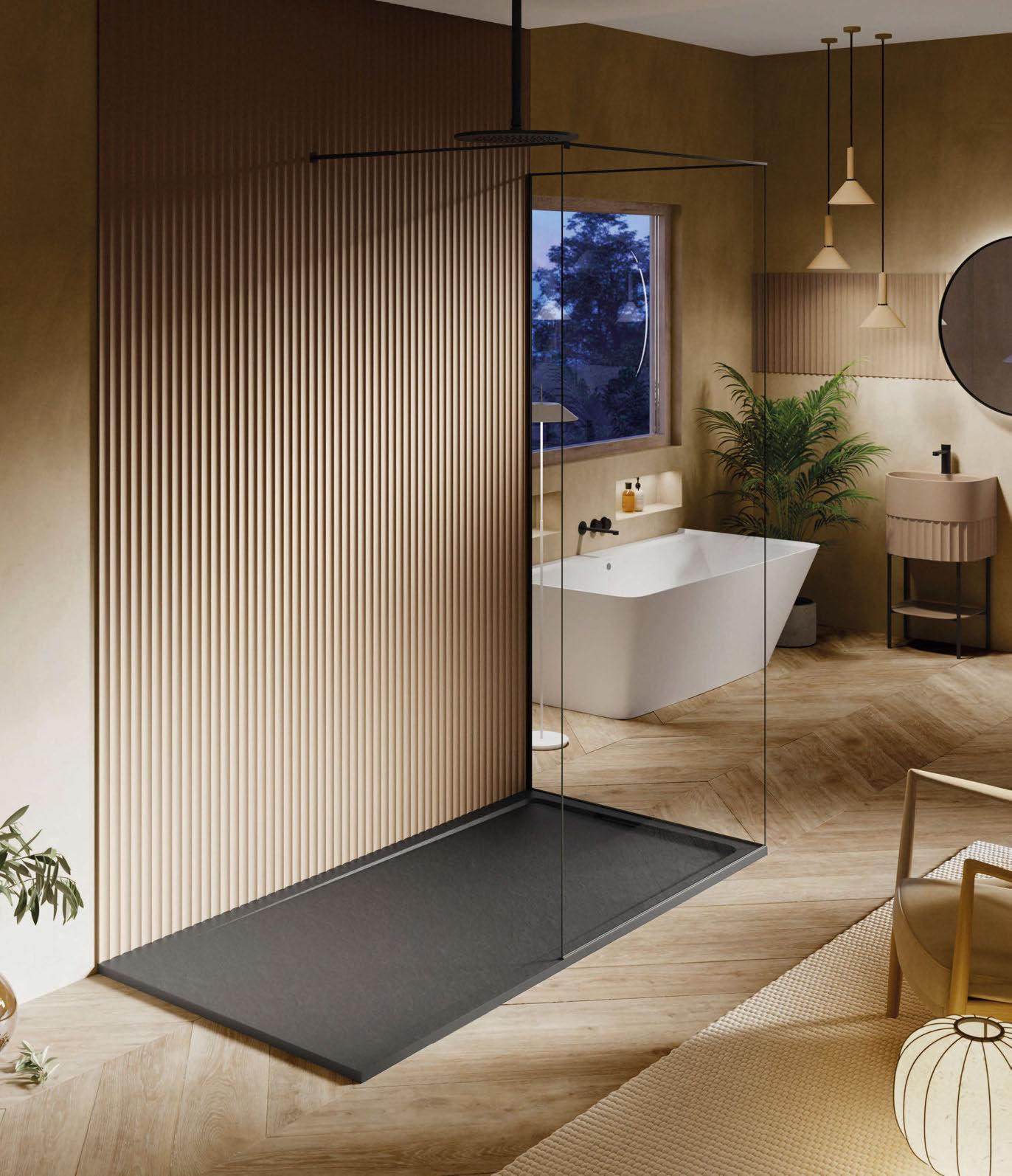


Haute Couture for your bath www.acquabella.com
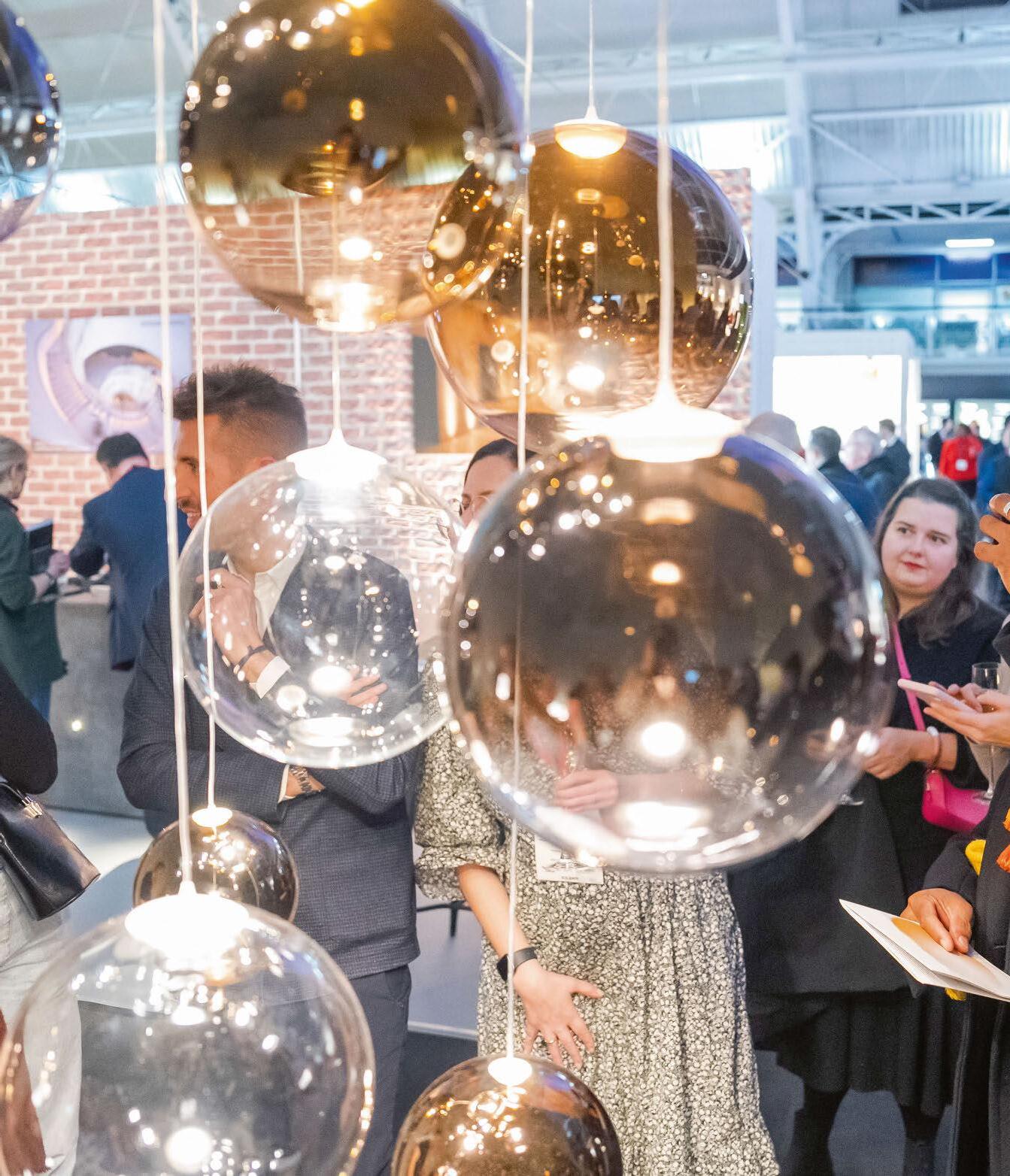
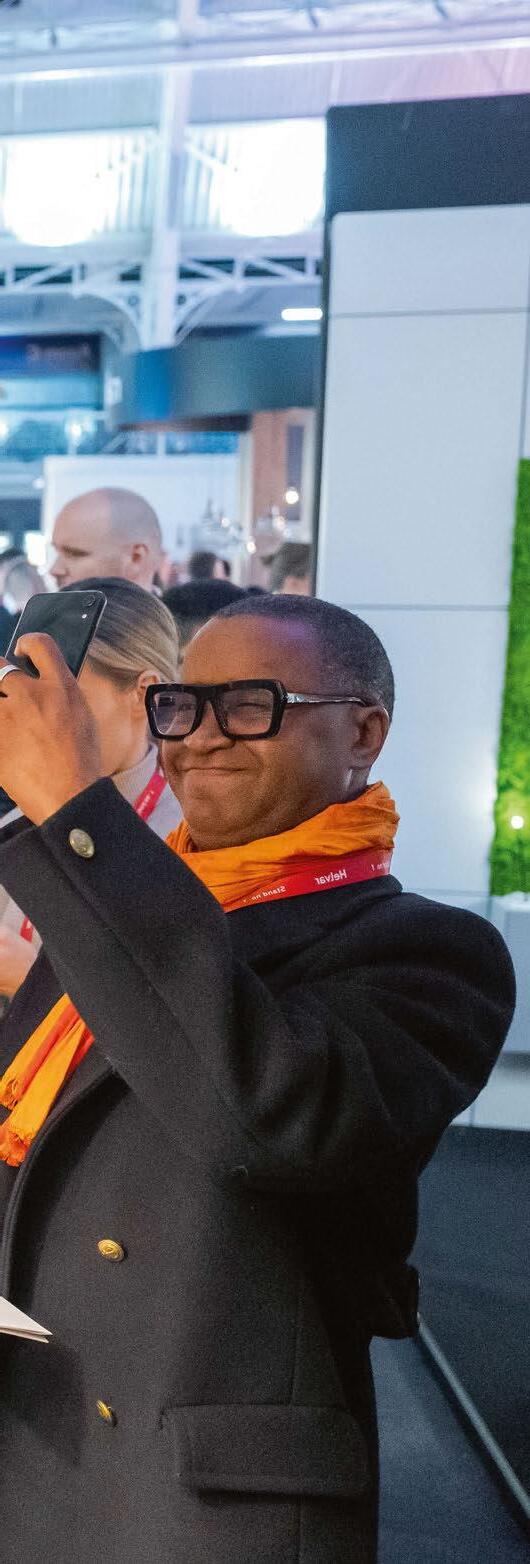
21 & 22 November 2023 Business Design Centre • Islington • London New for 2023 A dedicated area to shine The UK’s only dedicated lighting specification exhibition www.lightexpo.london darc space is a one-stop-shop for designers and specifiers looking for their next stunning decorative light fixture.
jp.etchells@mondiale.co.uk.
To exhibit in darc space contact John-Paul Etchells
on
Levels
by Nahtrang Studio
New Decorative Collection
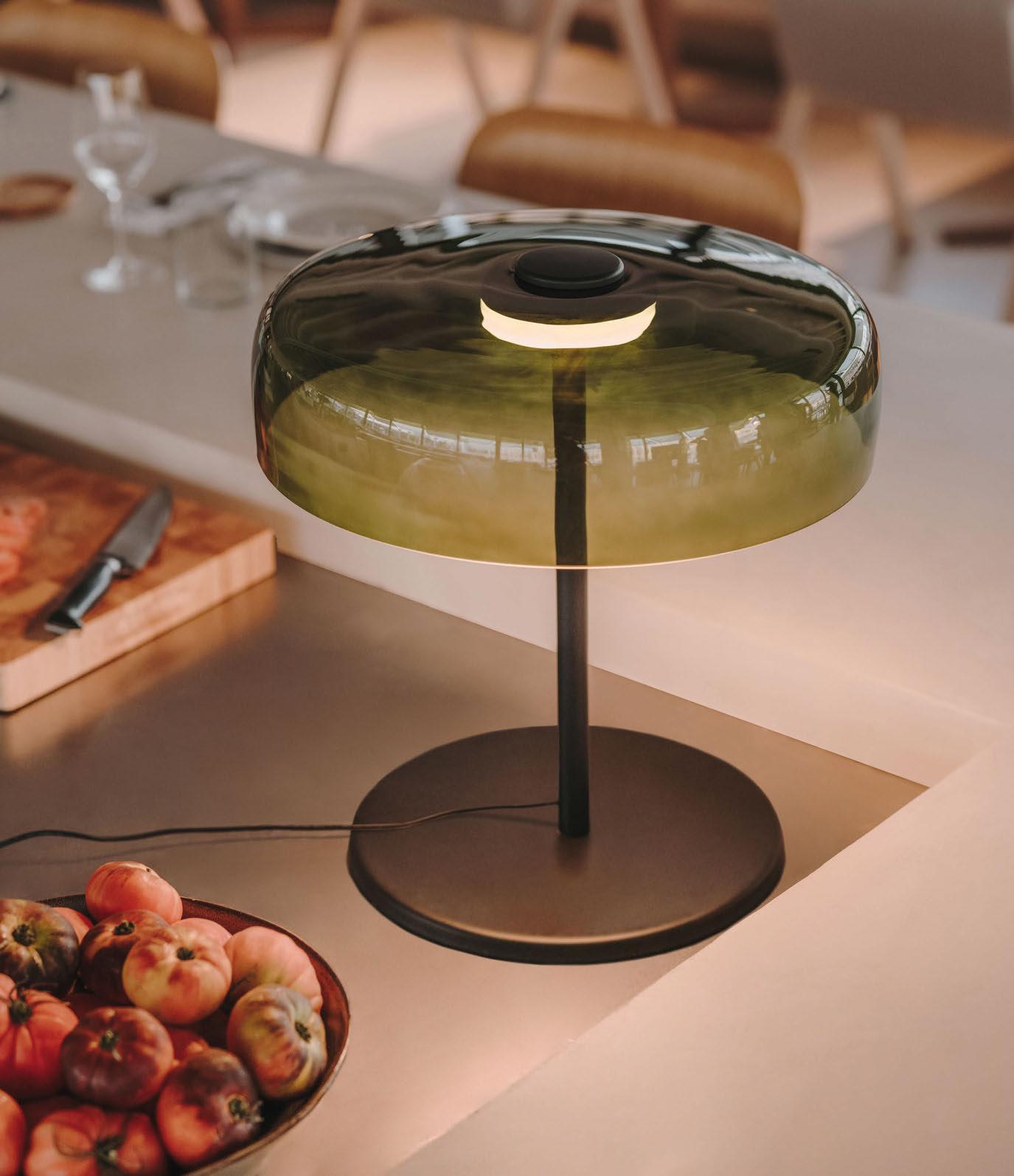
SPOTLIGHT LIGHTING & CONTROL
From feathered chandeliers to portable and cordless lamps, we take a look at the leading lights of the hospitality industry.
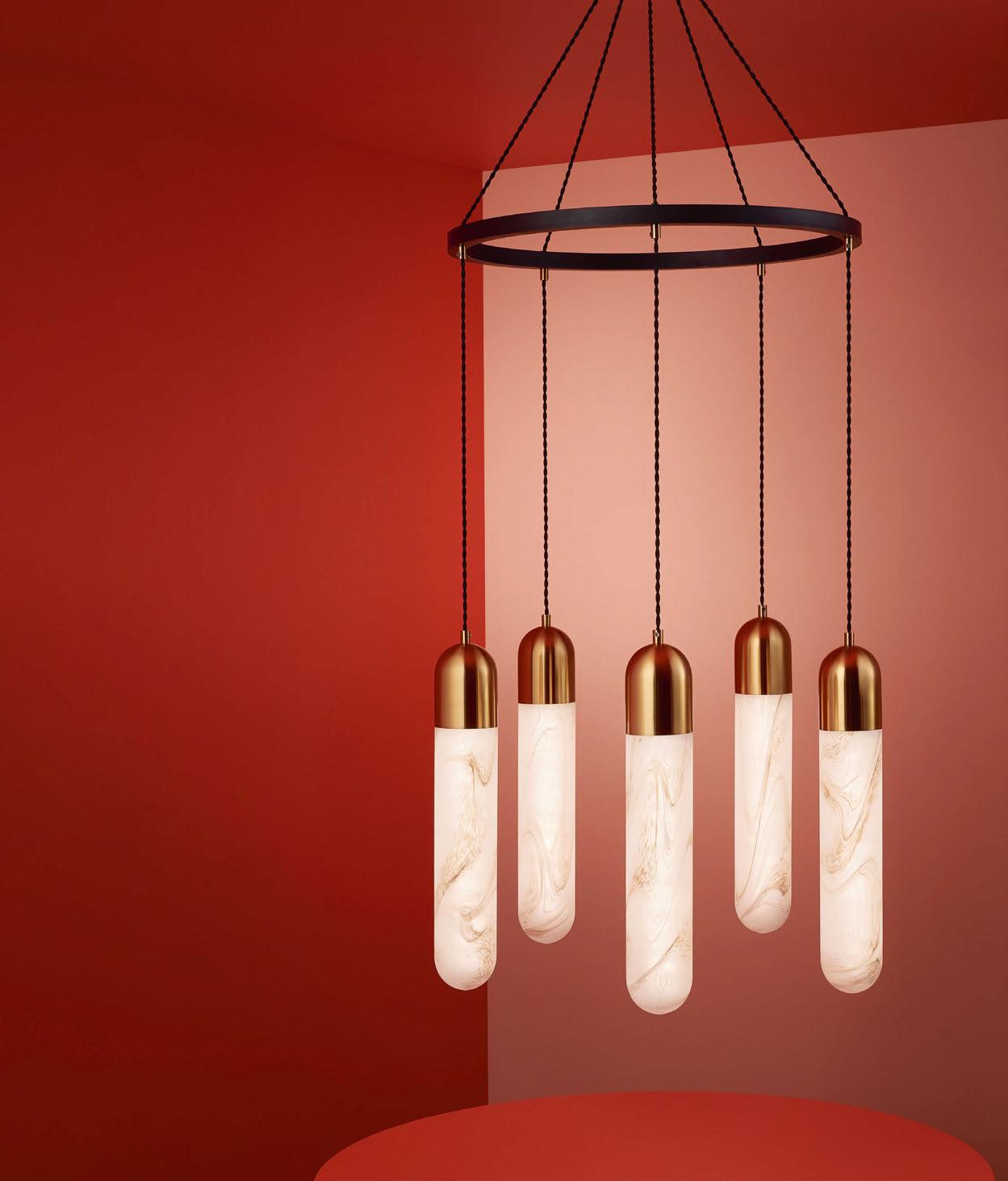
Chelsom Edition 28
Following its 75th anniversary in 2022, Chelsom will launch Edition 28, a brand-new collection, at Clerkenwell Design Week. The new collections, designed entirely in-house by Robert and Will Chelsom, are made up of an array of different decorative lighting styles, designed specifically with global hospitality, marine and residential projects in mind. As well as a complete makeover of its existing lighting collection, Chelsom has launched a new website, sub-brands and an accompanying catalogue. www.chelsom.co.uk
1. LZF Voliere
Designed to resemble a collection of feathers, Voliere by Bodo Sperlein is a contemporary reinterpretation of a classic 1920s Art Deco chandelier. With a nod to elegant French Art Deco lighting design, Voliere’s intricately layered wood veneer elements are arranged in the manner of feathery plumes, showcasing Sperlein’s appreciation of craft and materiality. The sculptural lamp’s feather-like sections also offer a unique perspective when viewed from different angles while, due to its carefully considered structure and materials, the product is lightweight in design. As such, Voliere can bring a touch of 1920s glamour to contemporary hospitality spaces.
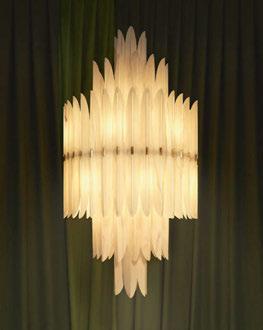
www.lzf-lamps.com
2. Il Fanale Stone
Il Fanale’s Stone Collection has been designed as an emblem of Mediterranean style. Natural and warm, each lamp in the collection features a Murano glass sphere. The glass is enriched with metal powder, shaped by glassmakers to make each product unique, while a dark brass structure adds a rustic charm to the lamps. The Stone Collection can cater to a range of lighting needs, whether it’s a single suspension, a wall lamp or a table lamp, it brings a simple kind of elegance to any space. Founded in 1979, family-run Il Fanale produces an array of lamps from its Italian studio, creating designs that are a post-modern expression of contemporary style.

www.ilfanale.com
3. Viso Honey
Inspired by shimmering drops of honey, the collection of the same name by Viso has been created to add elegance to any space. Designed by the brand’s President, Tzetzy Naydenova, the new pendant has been two years in the making. It features four glass globes – each of which are interchangeable, allowing for unique customisation to match a range of settings – that are securely attached to a gold hoop ring and a unique canopy. One or four glass globes can also be easily replaced to suit any environment, mood or occasion, with colours mixed up when on display. With a selection of 11 colours, the lighting and ambience possibilities for interior designers are maximised. www.visoinc.com
4. Dernier & Hamlyn 135 Years of Design
Bespoke lighting designer and manufacturer Dernier & Hamlyn is celebrating 135 years since its founding in London in 1888. Throughout its history, the brand has produced bespoke lighting solutions for a variety of buildings across the globe, including landmark hotels such as The Savoy, The Dorchester, The Lanesborough and Claridge’s in London. With all projects, the company has prioritised attention to detail and going the extra mile for its clients. Based in Surrey, the team combines traditional metalworking and engineering skills with more advanced technologies such as CAD, new welding techniques and the likes of 3D printing.

www.dernier-hamlyn.com
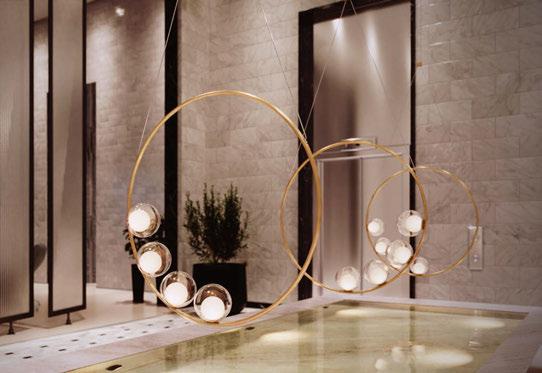
SPOTLIGHT 162
1.
3. 4.
2.
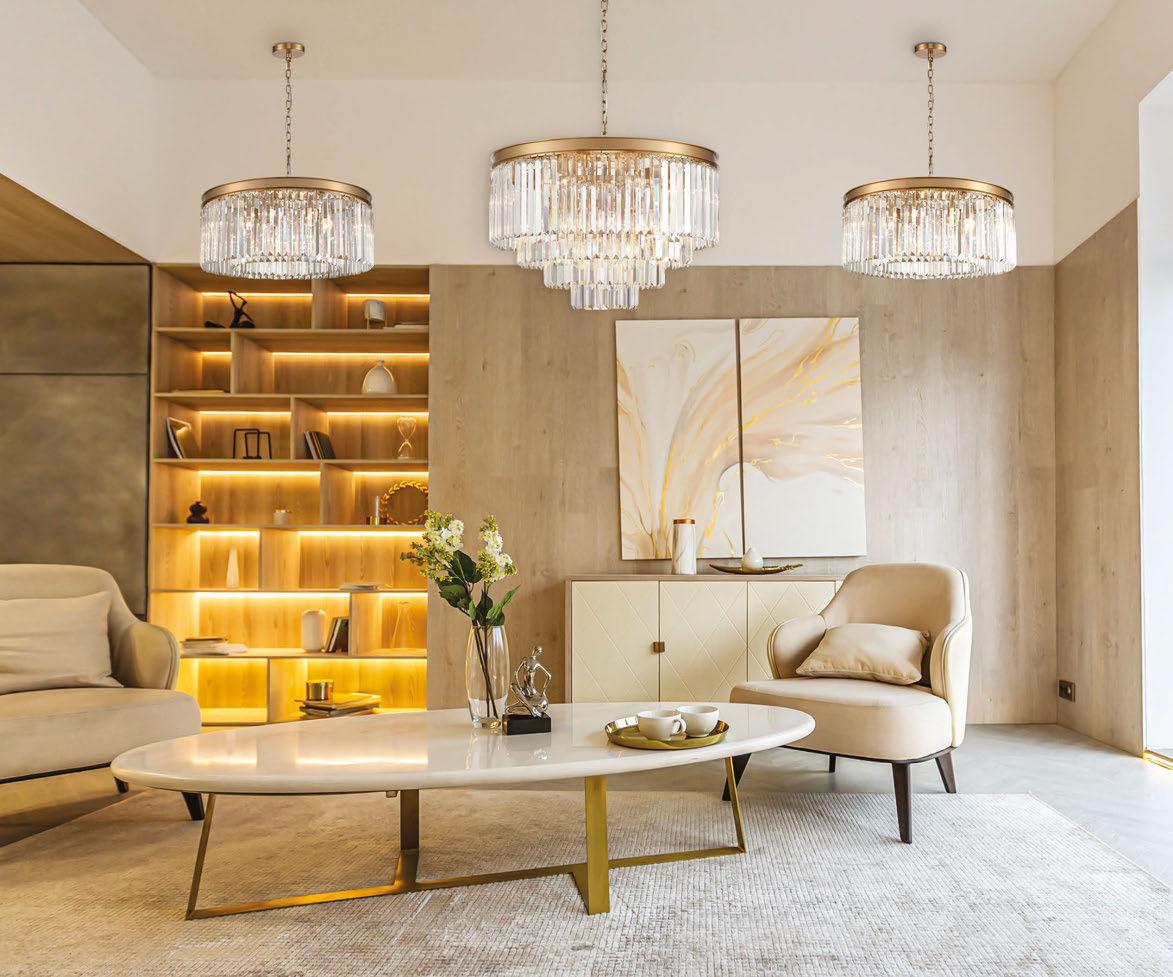












1. Northern Lights Hanover
The Mid-Century-inspired Hanover range from Northern Lights combines the influence of 1930s German design with British ingenuity. An exercise in sophisticated luxury – through both design and material choice – the Hanover range sees a cast brass torchiere shape complemented by naturally veined alabaster or matte opal glass drums, resulting in a warm, softly-diffused light. The Hanover is available as a wall light, chandelier and pendant, and in a range of hand-applied custom finishes, including brass patina. Northern Lights’ wider Signature Collection is made-to-order and handcrafted in Britain by a skilled team of artisans.
www.northern-lights.co.uk
2. Pedrali Giravolta
Giravolta is a wireless form of lighting characterised by a contemporary design, with each unit standing at 330mm. The main elements of the product are two discs made from a plastic material, the base, the LED diffuser – which rotates 360-degrees to direct the light in different directions – and an arc crafted from extruded aluminium that surrounds the discs to create a handle. The luminaire incorporates various elements, including the LED board, the lithium battery and the micro USB device for recharge. Giravolta is characterised by a touch control which offers three light intensities, while a magnet in the base gives the option to fix the light onto metal surfaces and walls.
www.pedrali.com
3. Elstead Lighting Isla Lamp
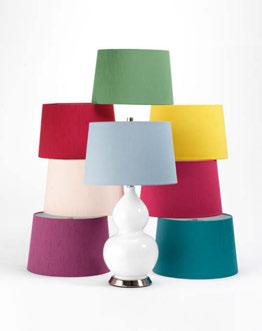
Elstead Lighting’s 2023/24 Master Catalogue features a selection of new ranges, including the Isla Table Lamp Collection. The lamp is available to purchase in eight colour variations, making it ideal for bringing pops of colour to interiors. Four of the collection’s lampshades are paired with aged brass metalwork, and the other four with polished nickel, each sitting atop a ceramic white base. For those seeking a more daring choice, eight patterned shades are also available in the new Milo range. Elstead Lighting provides a variety of portable, wall and ceiling fixtures made in its UK factory, with bespoke options available upon request.
www.elsteadlighting.com
4. Ebb & Flow A-spire Lamp
Danish lighting company Ebb & Flow has launched its new A-spire lamp, a fusion of vintage 1970s retro and forward-reaching design. The brand-new lamp sees a linear silhouette paired with brushed brass and glass together in an expression of Scandinavian design, while a built-in LED light source directs light both downward and sideways. The product’s name meanwhile refers both to its spire-like shape, and to the brand’s aspirational ethos. Designed with versatility in mind to find home in all manner of settings, the A-spire lamp can bring new character to any space in a range of shades including sanded olive, golden smoke, opal blue and opal white.
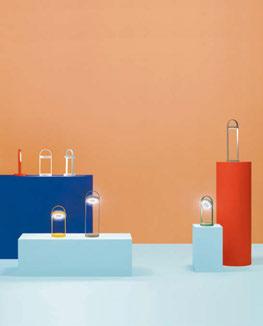
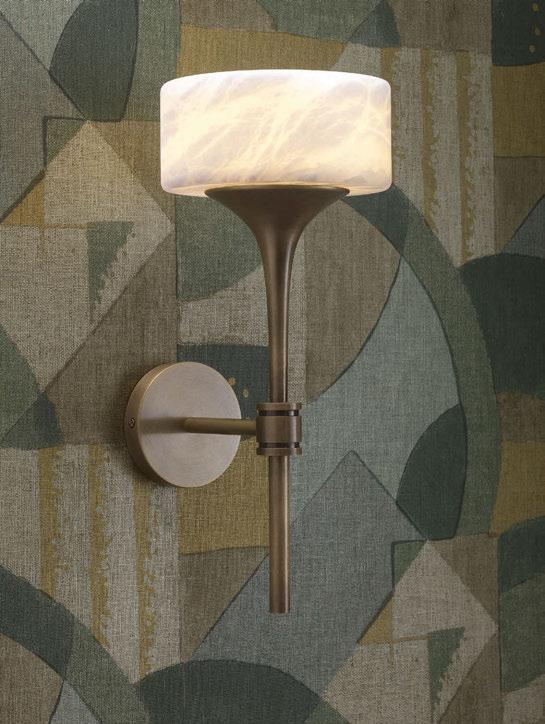
www.ebbandflow.com
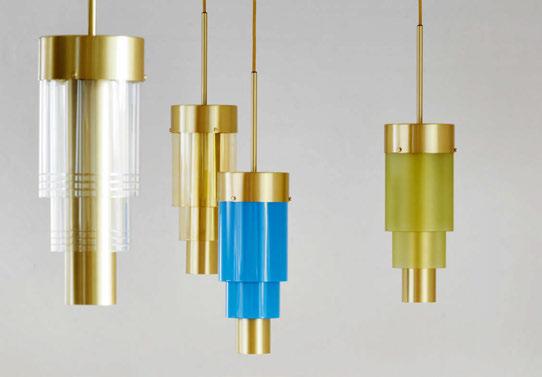
SPOTLIGHT 164
2.
4.
1.
3.
Maximum comfort for the guest, cost-effectiveness and energy efficiency for the hotel operator, and optimal workflows for the staff: All their requirements – professionally realised with KNX hotel installations from JUNG.


JUNG HOSPITALITY SOLUTIONS. HAVE A NICE STAY.
You are welcome to visit us at: JUNG UK Showroom · 6 / 7 Albemarle Way · Clerkenwell · London Visit by prior arrangement: jung.de/london
JUNG.DE/HOSPITALITY
Smart KNX technology in hotels. Follow us on YouTube.
Marset x Yabu Pushelberg
George Yabu and Glenn Pushelberg
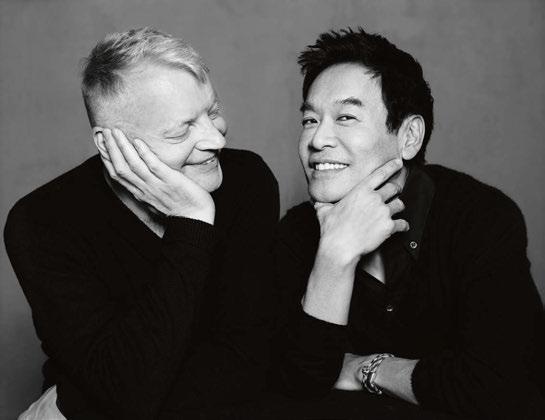
Fresh from their Euroluce showcase at Salone del Mobile in Milan, the founders of Yabu Pushelberg discuss the fusion of aesthetics and functionality for Marset’s new Konoha lamp.
What was the inspiration behind the Konoha wall lamp?

We design a lot of hotels and lighting solutions can sometimes feel a little mechanical, so we wanted to introduce a sense of romance with Konoha. The lamp is characterised by a canopy that provides a sweet ambient glow, and can be rotated to form a reading light. Our aim was to address multiple challenges with one solution, which benefits hotels as they only need to wire one fixture.
How does the lamp balance aesthetics and functionality?
The hardest thing to design is something that offers romanticism and functionality in equal measure, but with Konoha we struck that balance. When working to achieve this equilibrium, there is often a cleverness that makes designs more innovative. As creatives, those are good challenges to have as they stretch our imagination.
What materials were used to bring the collection to life?
The materiality of the light is extremely minimal in terms of the metal used during production, making it one of the most efficient on the market. The brief from Marset was to keep the lamp as compact as possible without compromising on quality, so we understood immediately that Konoha would be simple yet smart.
How closely did you work with Marset to develop the lamp?
We’ve been working with the Marset team for five years and during that time the design process has been collaborative; at times there has been an influx of input from the brand, and at other points they have given us the freedom to fly with our thoughts. Whimsical functionality was the overarching theme we created for the lamp.
How did your design background help to inform the product?
As a result of our background in interiors, we know how things work. We know the emotional and functional needs of hotel guests, so we designed a light fixture that fulfils those needs in today’s market. Interior design and product design must go hand-in-hand, because a hotel needs to look great but also function.
What’s next for Yabu Pushelberg and Marset?
This is our first collection with the brand, but we are hopeful that it won’t be our last! What we like about Marset is that its DNA is centred around the efficient use of materials, which reduces the number of moving parts and is more sensitive to the environment.
www.marset.com
SPOTLIGHT 166
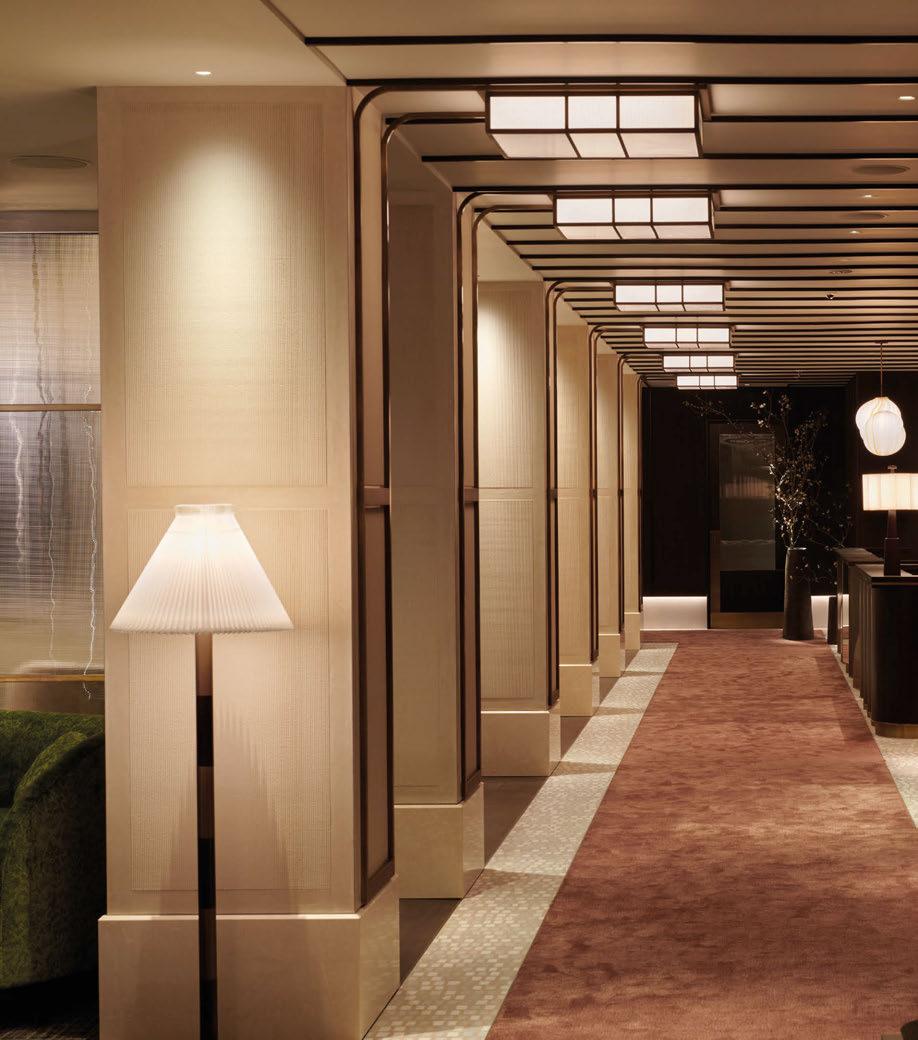
Follow us @dernier_hamlyn info@dernier-hamlyn.com www.dernier-hamlyn.com Lighting manufacture, design, restoration and installation INGDES I GN CONC T U R NIN NCE P T S INTO R E ALITY
1. Hector Finch Wall and Desk Lamps
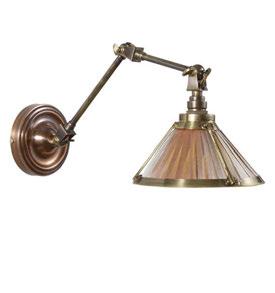
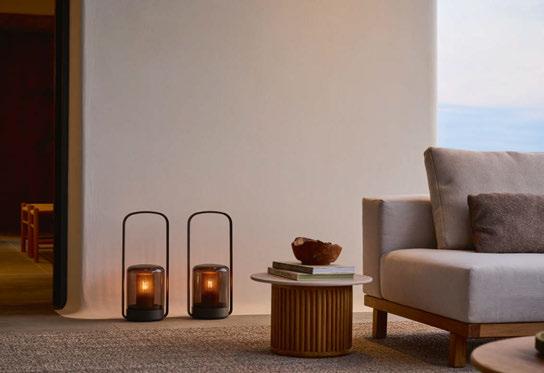
Hector Finch has returned to its antique dealing roots by launching a range of wall and desk lamps, inspired by the designs of the father of early English electric lighting, William Arthur Smith Benson. Made in the West Midlands by an ex-British aerospace engineer, the lamps boast adjustable shade angles, as well as adjustable arm positions for maximum versatility. Paired with pleated shades made from fine silk – ideal for exuding the kind of historic elegance often sought after in period design schemes – the range is available in several finishes, including Antique Brass, Antique Copper, Polished Brass and Polished Copper, or a combination of two.
www.hectorfinch.com
2. Jung Jung AR-Studio
The Jung AR-Studio app facilitates the virtual sampling of Jung switches and electrical controls. The augmented reality solution displays hotel products live on mobile devices, making it a useful planning tool in hotel construction. Planners can select the switch range, material or colour in the app, and then attach the Jung Experience Marker where a product will be installed. The app inserts virtual 3D models of the products into the live image of the room on the tablet or smartphone. Different frame designs for sockets, switches and pushbuttons as well as different metal variants can be created, and information such as frame dimensions accessed.

www.jung.de
3. Tribu Luna Lamp
Tribu’s Luna lamp has been envisioned by Yabu Pushelberg, created after the design firm’s founding partners were inspired by an al fresco gathering hosted by friends. Comprising portable, cordless lanterns, the Luna collection has been designed to enhance both outdoor and indoor experiences. A contemporary aesthetic has been fused with practical weatherresistant materials to make the lamp suitable for outdoor use in all weathers, while its three light modes mean that it can be adjusted to cater to any kind of setting, shifting with the mood. The central glass-dome of the lamp is also handblown, giving each piece a distinct one-of-a-kind look.
www.tribu.com
4. Astro Gerritt
Dreamt up by Astro’s Design Director
James Bassant, Gerrit is a minimalist desk lamp inspired by 1920s Modernism and the design of a traditional banker’s lamp. Crafted from aluminium, the stem features three seamlessly adjoined planes of metal, angled to create a visually interesting luminaire from all sides. An anodised gold finish has been applied to the aluminium – a recent addition to Astro’s finishing collection – making visible joins minimal and the design especially sleek. The Gerrit lamp also showcases a touch-free wave sensor that controls its integrated LED technology, providing a powerful wash of light ideal for reliable task lighting.
www.astrolighting.com
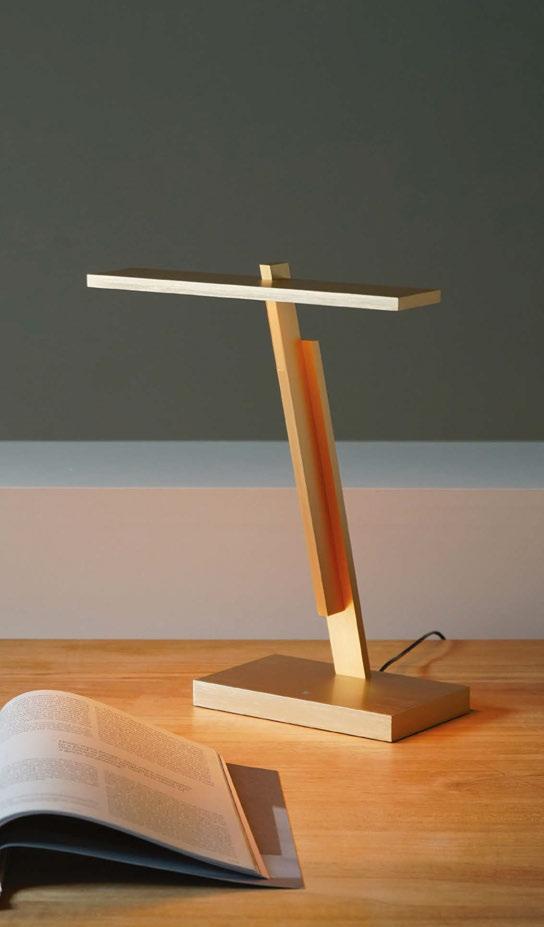
SPOTLIGHT 168
3.
4.
2.
1.
DESIGN

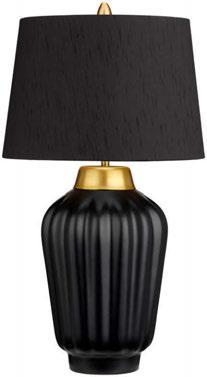

To see many new products, request or download the Quintiesse and Elstead 2023 Master Catalogues.
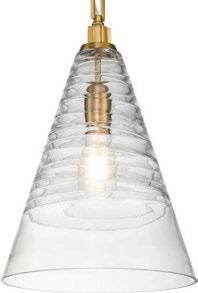
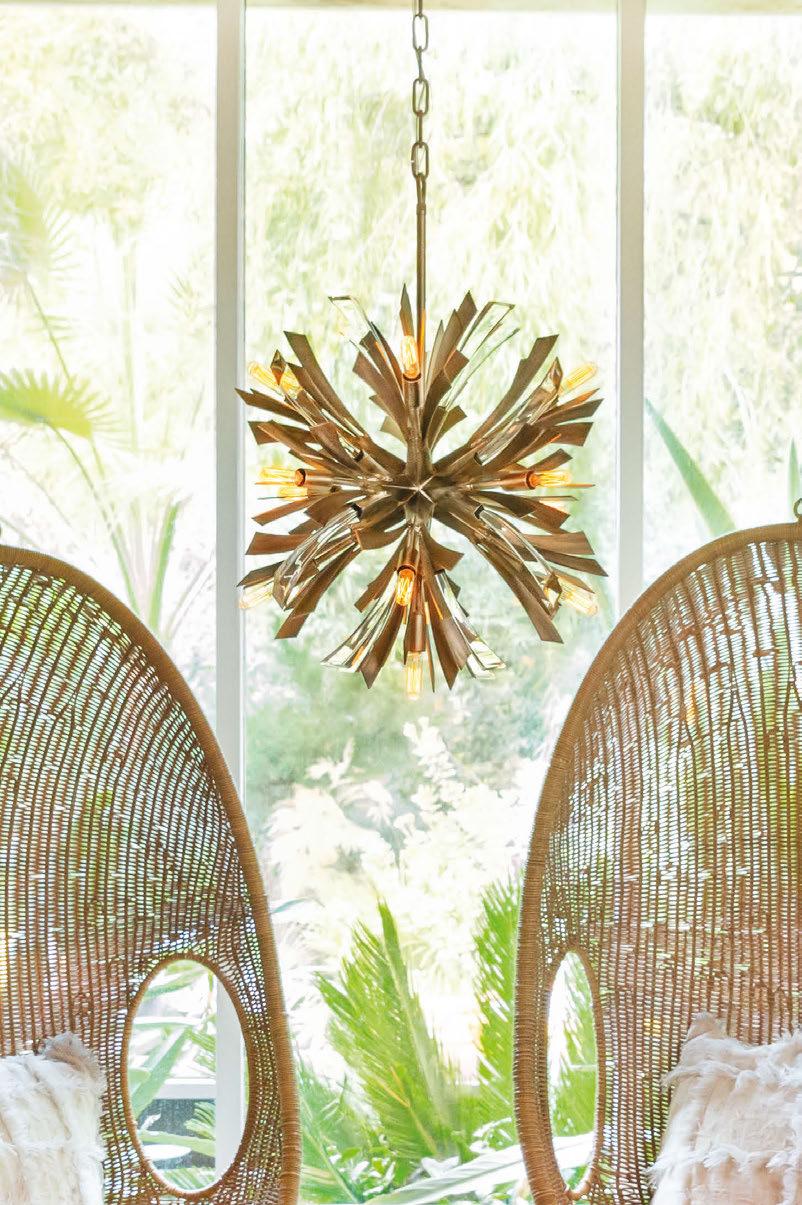
+44 (0)1420 82377
enquiries@elsteadlighting.com
|
| www.elsteadlighting.com
LIGHT
BROUGHT TO
Laskasas Robert
Laskasas’ Robert chandelier sees the Portuguese brand continue to combine function and aesthetics into a range of sophisticated lighting options. The lighting solution is a Mid-Century Modern fixture designed to elevate a whole host of interior design projects, whether traditional or more contemporary. The distinct suspension lamp showcases Laskasas’ passion for a diverse selection of materials and shapes, while the chandelier’s gentle lines and fine details work to make it a standout piece in any hospitality space. With a timeless design, Robert is the ideal lighting option for those looking to inject classic elegance into their interiors.

www.laskasas.com
2. Baseline Lighting Design Studio
Founded in 2012, Baseline is an international lighting design studio that specialises in luxury hospitality, including restaurants, bars and hotels. As part of its sustainable approach, the firm’s designers are all LEED certified, guaranteeing that projects will be treated in accordance with environmental criteria to reduce energy consumption. Through its services, Baseline demonstrates how a sustainable lighting design can have a positive influence on the visual experience, improving hotel ambience through reflective lighting scenes. The studio is guided by its passion for lighting best practices, using tailor-made services to create unique designs for its clients.
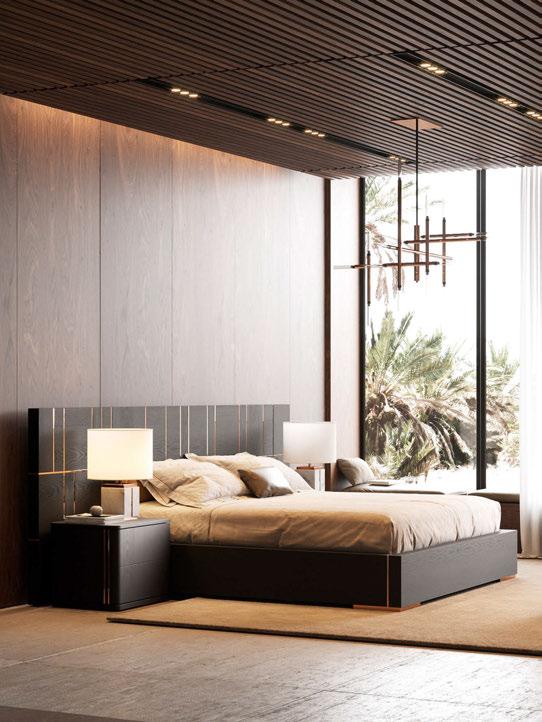
www.baselinehk.com
3. Preciosa Crystal Grid
Preciosa’s latest Signature Design, Crystal Grid, is a customisable, modular lighting concept with hand-blown crystal tubes and an orthogonal structure. The product’s composition and components allow for the creation of a unique spatial impression through form and illumination. Crystal Grid’s perpendicular lines and minimalist components also ensure that the light stands out in a range of interiors, while illuminated bubbles create additional sparkles, and injected light maximises shimmer in the crystal tubes. The product’s shape, size, lighting effects, colours and finishes can all be hand-picked by clients in order to craft a one-of-a-kind installation.
www.preciosalighting.com
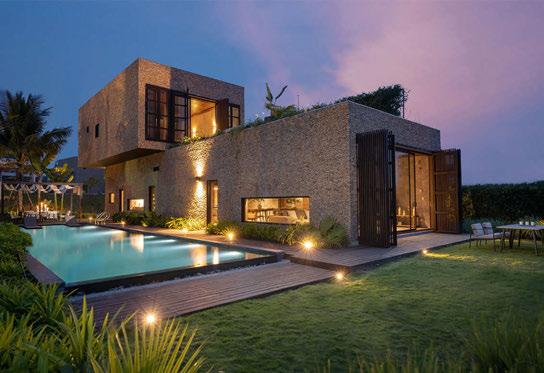
4. Franklite Swing Arm Wall Light
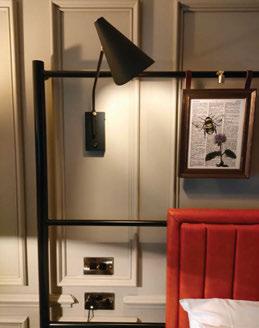
Franklite celebrates its 50th anniversary this year, following its inception in 1973. Offering products that balance optimal performance with aesthetics, the brand has supplied its luminaires to the likes of Hilton Hotels & Resorts, Mercure Hotels and The Gailes Hotel. Popular designs installed in these projects include its Perdita pendants, available in a matte black or brushed brass finish with rectangular crystal drops. The multifunctional black swing arm wall light meanwhile features a switch and USB port on the backplate, while the interior of the reflector is a rich gold colour which, alongside a strong level of illumination, provides a warm glow when lit.
www.franklite.co.uk
SPOTLIGHT 170
1.
3.
2.
1.
4.
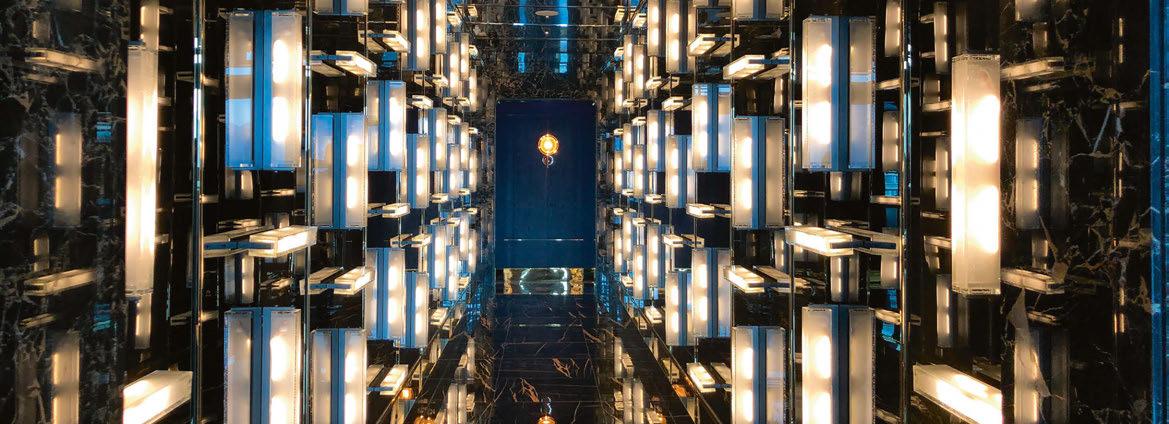
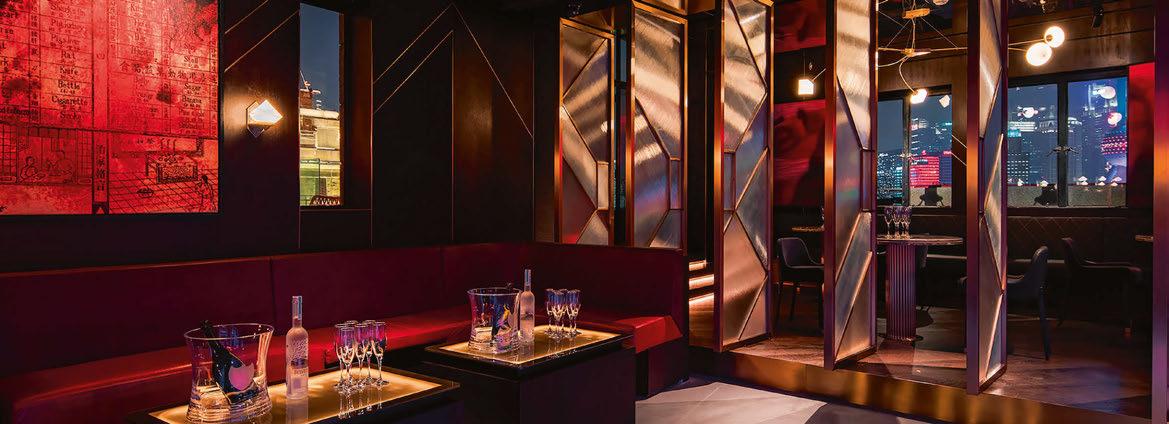
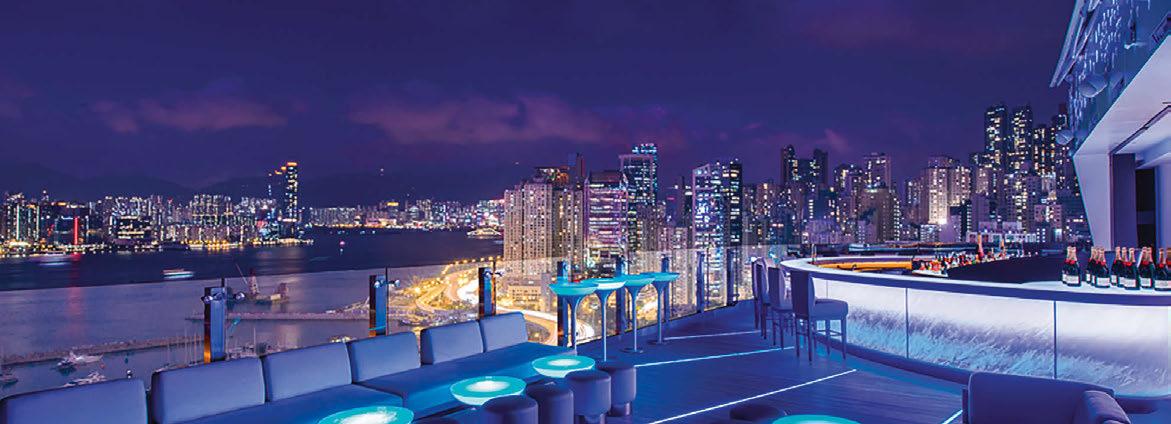


www.baselinehk.com | info@baselinehk.com
Skye, Pullman Hotel, Hong Kong
CE LA VI, Restaurant & Lounge, Shanghai
Award-winning Luxury Lighting Atmospheres Bespoke Lighting Engineering Hospitality Lighting Design Signature
Aqua, Restaurant & Bar, Hong Kong
The Overlay collection brings together clean, geometric forms into a range of horizontal pendant variants, table lights and wall lights, all of which open the door to a new realm of possibilities in lighting art. The blown transparent glass tubes instil the collection with a distinctive character, as does the unique concrete fixture embedded with shards of upcycled glass from Janštejn Glassworks. Cradled within the fixture is a delicate sleeve of either frosted or clear glass, its centre line struck by a light tube that seemingly levitates within. Overlay lights are equipped with connectors developed by Brokis, facilitating easy maintenance and quick changes to lighting compositions. www.brokis.cz
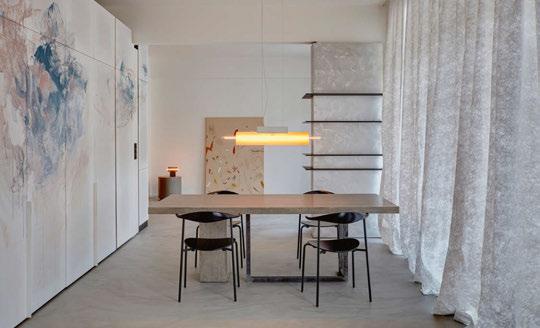
Gabriel Scott’s Harlow Large Chandelier offers an elegant starburst of light that reflects and refracts through its mouldblown glass shade. A sparkling prism, the Harlow is directly inspired by the world of jewellery, with its metallic frame encasing a translucent glass that adds a touch of glamour to any space. The light’s glass finishes include alabaster white and smoked grey, complemented by the likes of satin brass, nickel, copper, bronze or black steel metal. The Harlow series is available in either chandelier, pendant and wall sconce form, making it suited to a variety of interior needs. Gabriel Scott designs and produces a range of lighting and furniture, all handmade in Montreal. www.gabriel-scott.com
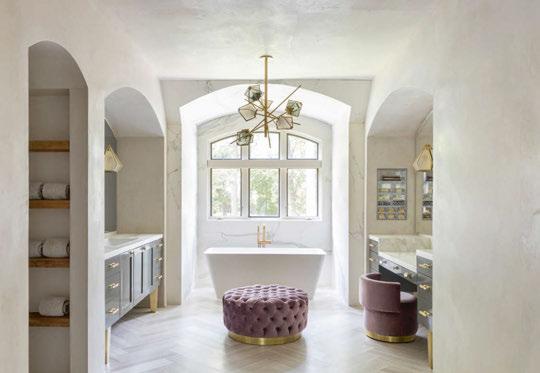
Gong is a striking luminaire designed and manufactured by LedsC4, a company boasting over 50 years of lighting experience. Designed by Francesc Vilaró, the product brings filtered light through an LED light source that seeps through the fabric of its shade, playing with sight and touch to inject a unique layer of light into interiors. The product is available in either a pendant or a ceiling fixture form, depending on the requirements of the space. Gong offers a high light output through the form of a decorative body, with three standard finishes and custom fabric options available on request, bringing the product to life in an earthy green tone, brown and red hues, or a sleek grey. With the light so versatile and personalisable, its ability to catch the eye is increased, whether switched on or off. LedsC4 offers a service that maps the entire product path, from conception, design, manufacturing and quality control, to delivery and installation – light consultancy that guides clients through the entire illumination process.
www.ledsc4.com
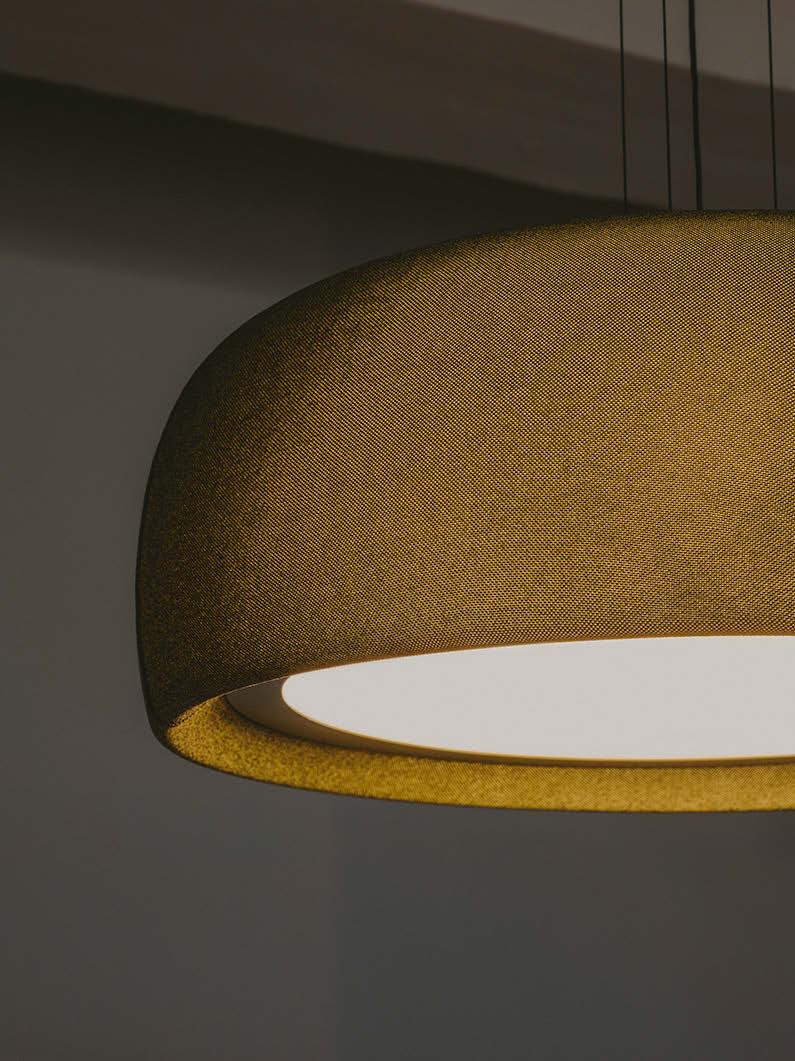
SPOTLIGHT 172
1. Brokis Overlay
2. Gabriel Scott Harlow
3. LedsC4 Gong
1.
3. 2.
Room for personality
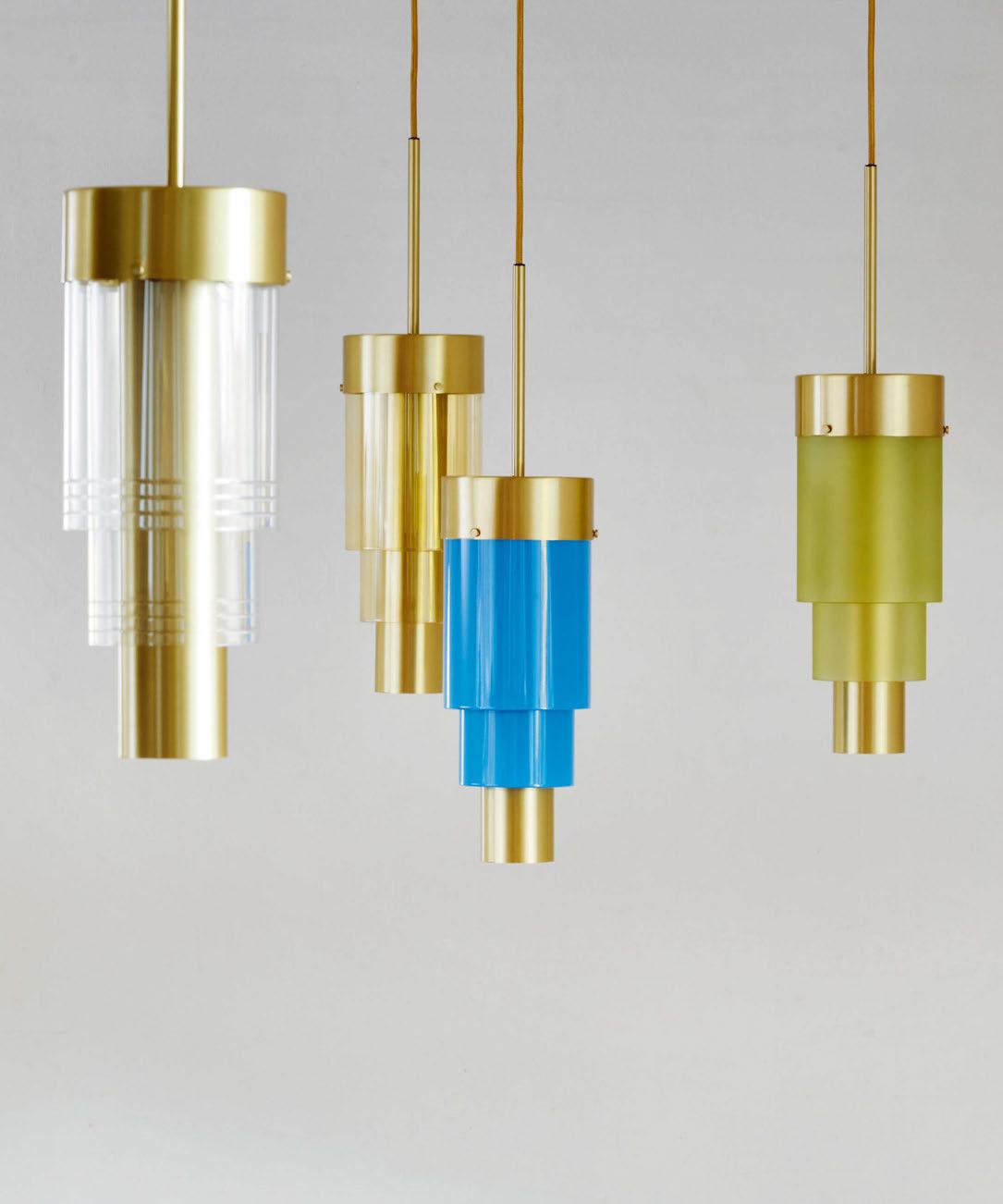
www.ebbandflow.com
SPOTLIGHT SPA & WELLNESS
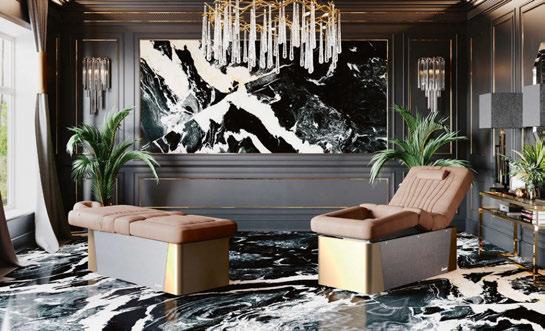
solutions.
Lemi Group has developed Amalfi, a multifunctional spa bed catering for a range of treatments. Designed with versatility in mind, the piece functions as a traditional massage bed, yet is also equipped with a built-in pedicure station; the removal of a section of the mattress offers quick and practical access to a pedicure tub with pipeless hydromassage system. Compact and flexible, the bed is set on a bi-material base with a central wooden finish and metal detailling that comes in gold or rose gold.
www.lemispa.com
“Hotel guests want wellness their way. The 360˚ Peloton offer caters for all options – a menu of content in every room via the app, in-room bikes as an add-on, and bikes in the gym,” says Daniel Sprung, Senior Director for International, Partnerships & Commercial at Peloton. “That’s a fully tailor-made wellness and fitness experience, without making any physical changes to a property. Peloton is personalising the ultimate wellness experience, putting guests’ needs front and centre.”

www.commercial.onepeloton.co.uk
The Mother of Pearl steam room finishes from British manufacturer Siminetti use natural mosaics to bring a layer of tranquility to wellness spaces. Available in a choice of 18 colours, including Siminetti Biscotti, Anthracite, Gentle Earth and Napoli, the finish is appropriate for a range of hospitality projects, capturing movement from every angle through smooth-touch finishes. The brand’s Mother of Pearl finish is also a sustainable choice, sourced only from the brand’s farmed locations across the globe. www.siminetti.com
Sauna, pool and spa manufacturer Klafs has launched the world’s first foam steam bath. Espuro welcomes users into a cabin that fills with foam to waist height, then chest level in the second bathing phase, while a soft drizzle of warm water ushers in the end of the application process –all to a relaxing soundtrack. Once the foam has dissipated, users can round out the experience with a cold shower. An integrated outlet produces the foam, which can also be installed into existing Klafs experiences.
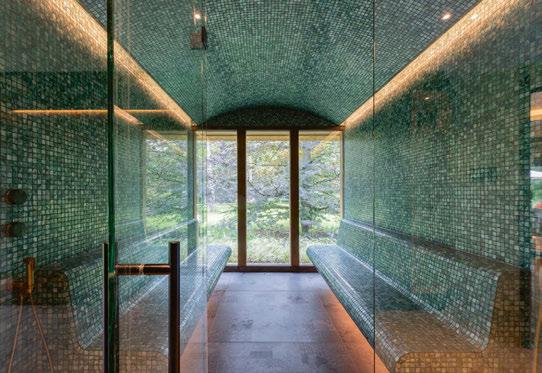
www.klafs.com
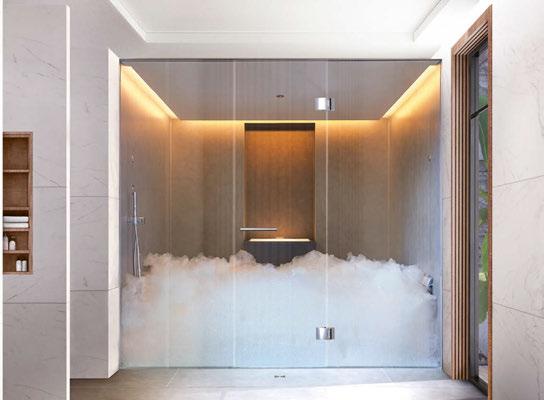
174
2. Peloton Commercial 360˚ Peloton
3. Siminetti Mother of Pearl
4. Klafs Espuro
1.
4.
2.
3.
1. Lemi Group Amalfi
As hotel guests continue to prioritise wellness, suppliers are responding with innovative
LET’S FOCUS ON THE “WE” IN WELLBEING.

From the start of planning all the way to the finishing touches, we’re your partner of choice when it comes to bringing health-promoting sauna and spa solutions to life. Whatever your wishes are and whatever the spa trend is, together we can make it happen. After all, one thing is for sure: guests will be looking for a healthy lifestyle, more than ever before. And where better to find it than in the unique spa experience you offer?
Be inspired, discover your spa vision of the future at www.klafs.com



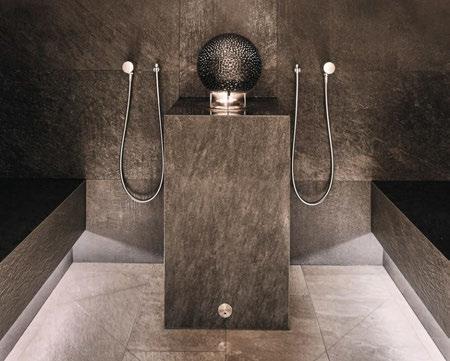
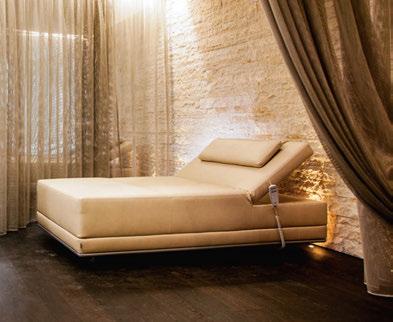
 Courtesy of Faena Hotel, Miami Beach. Photographer Nik Koenig, USA
KOKON Corporate Campus, Liechtenstein
Chalet Anna Maria, Photographer Alex Kaiser, Austria
Courtesy of Faena Hotel, Miami Beach. Photographer Nik Koenig, USA
KOKON Corporate Campus, Liechtenstein
Chalet Anna Maria, Photographer Alex Kaiser, Austria
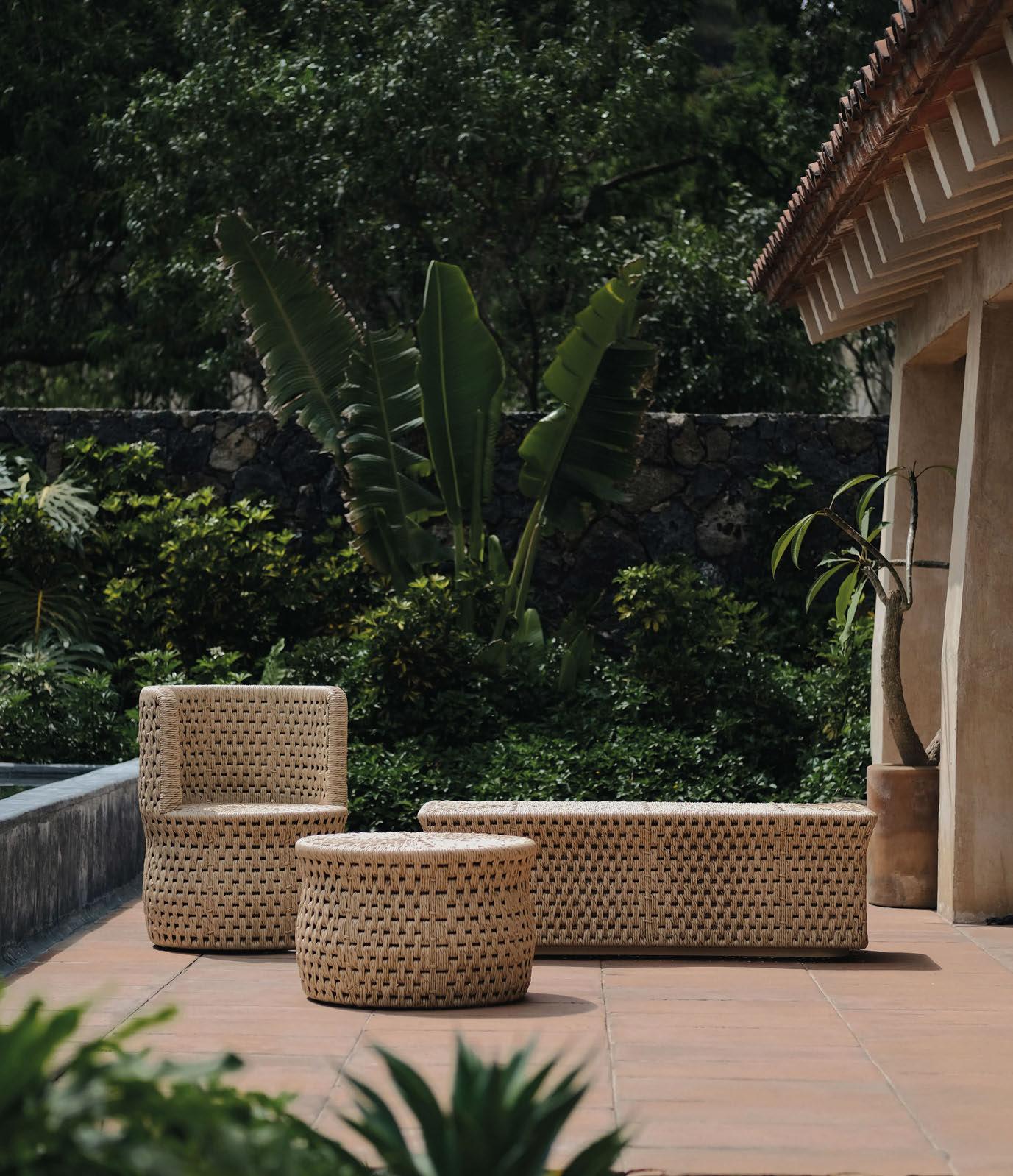
PARIS | NEW YORK | LOS ANGELES | MEXICO CITY Luteca.com | @lutecafurniture
SPECIFIER
Ethimo
Bulbi
Ethimo has collaborated with Studiopepe to launch Bulbi, a new collection of concrete vases for outdoor spaces. Comprising six pieces in different shapes and sizes, which can be used singular or together in groups, the range combines cleancut simple lines with totemic silhouettes. Artisan craftsmanship gives their surface an unusual texture, emphasising the unique imperfections of each, while their unexpected modularity and Mediterranean tones make them versatile decorative objects. “Bulbi is inspired by the archetypal shapes of the containers,” say Studiopepe. “The name refers to both their shape and the concept of nourishment, of growth and of nature, in the purest sense of the term.” www.ethimo.com
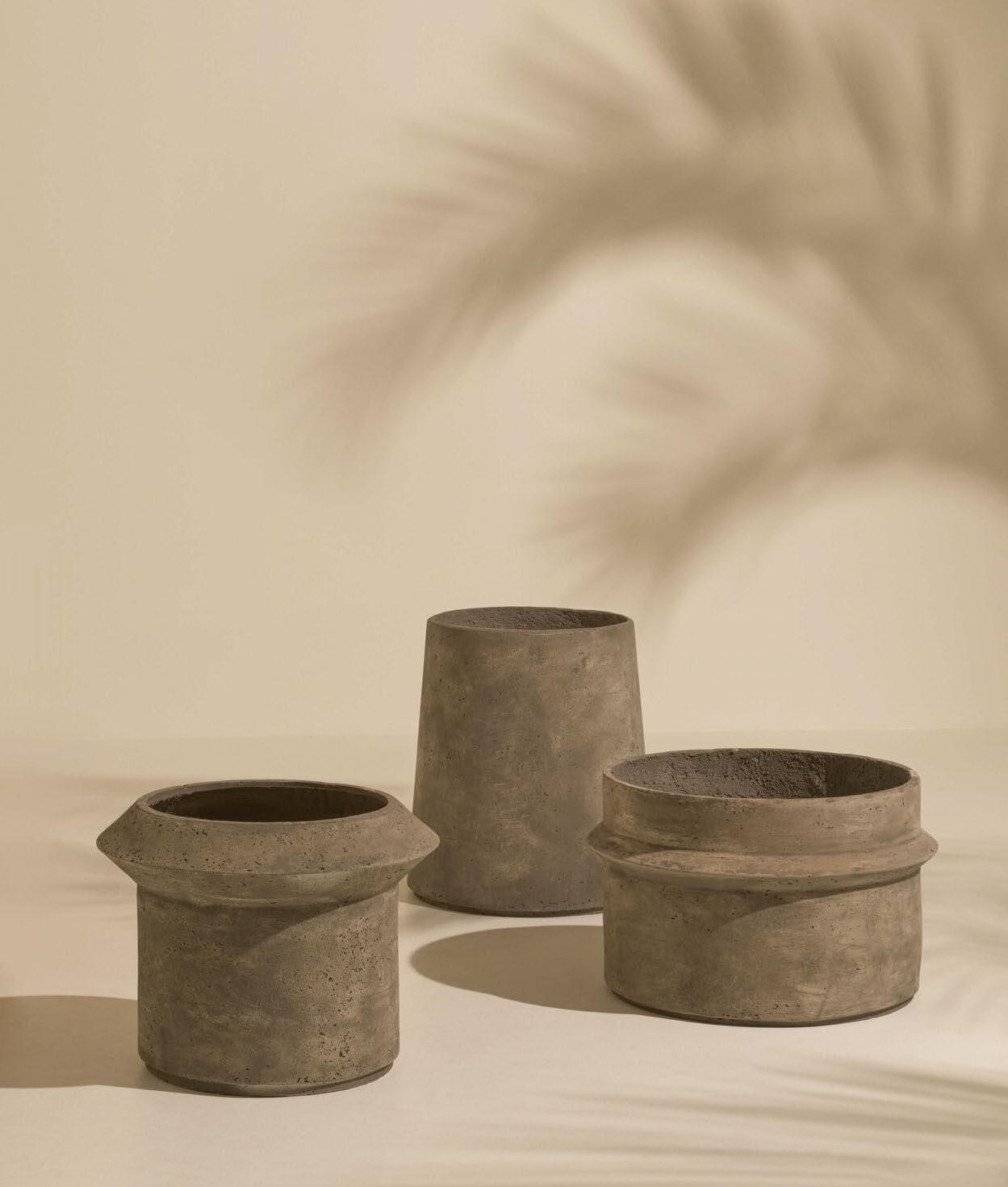
Grohe Grohe Spa
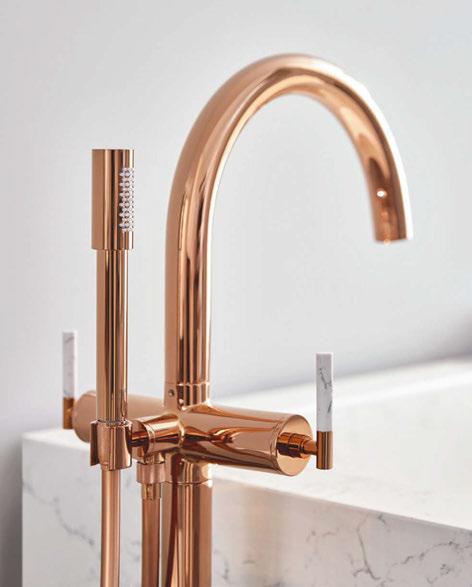
Wellness, personalisation and sustainability are some of the core trends within today’s society and continue to seep into the design and specification of luxury hotel projects worldwide. The Grohe Spa portfolio ranges from faucets, ceramics, accessories and even customisable ceiling showers that meet these needs, with all combining carefully selected colours, materials and finishes to create luxurious spa experiences within the bathroom. Wellness and nature are also at the heart of the collection, which has been created with ‘Health Through Water’ as its founding concept. The Aqua Rainshower Ceiling Shower Modules allow the shower experience to be customised to the user’s personal preferences, while features such as the haptic feedback on the Allure basin mixer provide a tangible experience. Elsewhere, the new Atrio and Allure Brilliant Private ranges present a choice of colour, material, finish and handle options to help design unique bathroom pieces. Options include knurled knobs or stick levers in Grohe’s PVD finishes, as well as options of white or black Caesarstone Quartz for a superior finish. With water being a natural elixir in life, Grohe Spa provides resource efficiency alongside its premium products. Integrated within a number of the fittings is the manufacturer’s water-saving technology, EcoJoy, which reduces waterflow without compromising on performance. Design, quality, and experience is upheld while helping to preserve the Earth’s natural resources and encouraging sustainable design. www.grohe.com
FOH Raffles Doha
Global foodservice and hospitality solutions company FOH recently partnered with Raffles Doha to curate a sophisticated tabletop collection that complements the property’s vibrant hues and elegant décor. FOH, which is also in the process of expanding its distribution locations across the region, worked with the property’s designers and procurement teams to determine the items that would best suit the aesthetic. The company then provided an array of luxury buffet solutions for use throughout the dining areas, including L’Artisan, Alba by Enrico Crippa and Malaki. FOH and Raffles Doha began their partnership during the pre-construction phase of the buildout to ensure the items were acquired prior to the hotel’s grand opening, with FOH’s Sales Director for EMEA and APAC Alex Guillaume working closely with Khushtar Potrick, Sales Manager for MEA at Raffles Doha. The two decided to procure a combination of items from the manufacturer’s most celebrated buffet collections, including matte brass risers, trays, pourers, bowls, holders and scoops, along with serving boards from its sustainable Root collection. The result was a selection of upscale and organic buffet accessories that foster a balance between the hotel’s predominately epicurean aesthetic and a grounding, earthy ambiance that is driving the modern design landscape. The items are also extremely versatile, meaning they can be integrated in the hotel’s existing buffet and tabletop collections or featured as signature, standalone pieces. www.fohworldwide.com
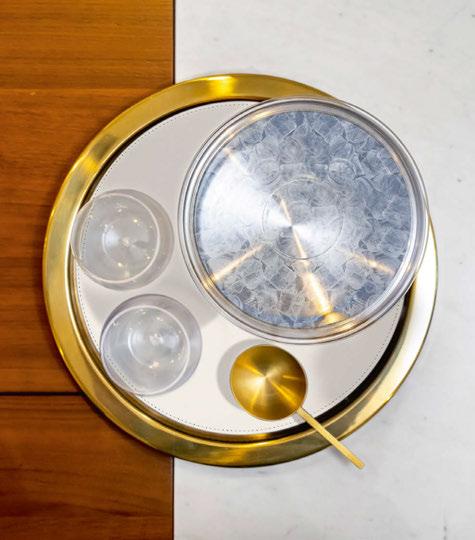
SPECIFIER 178
CASE STUDY
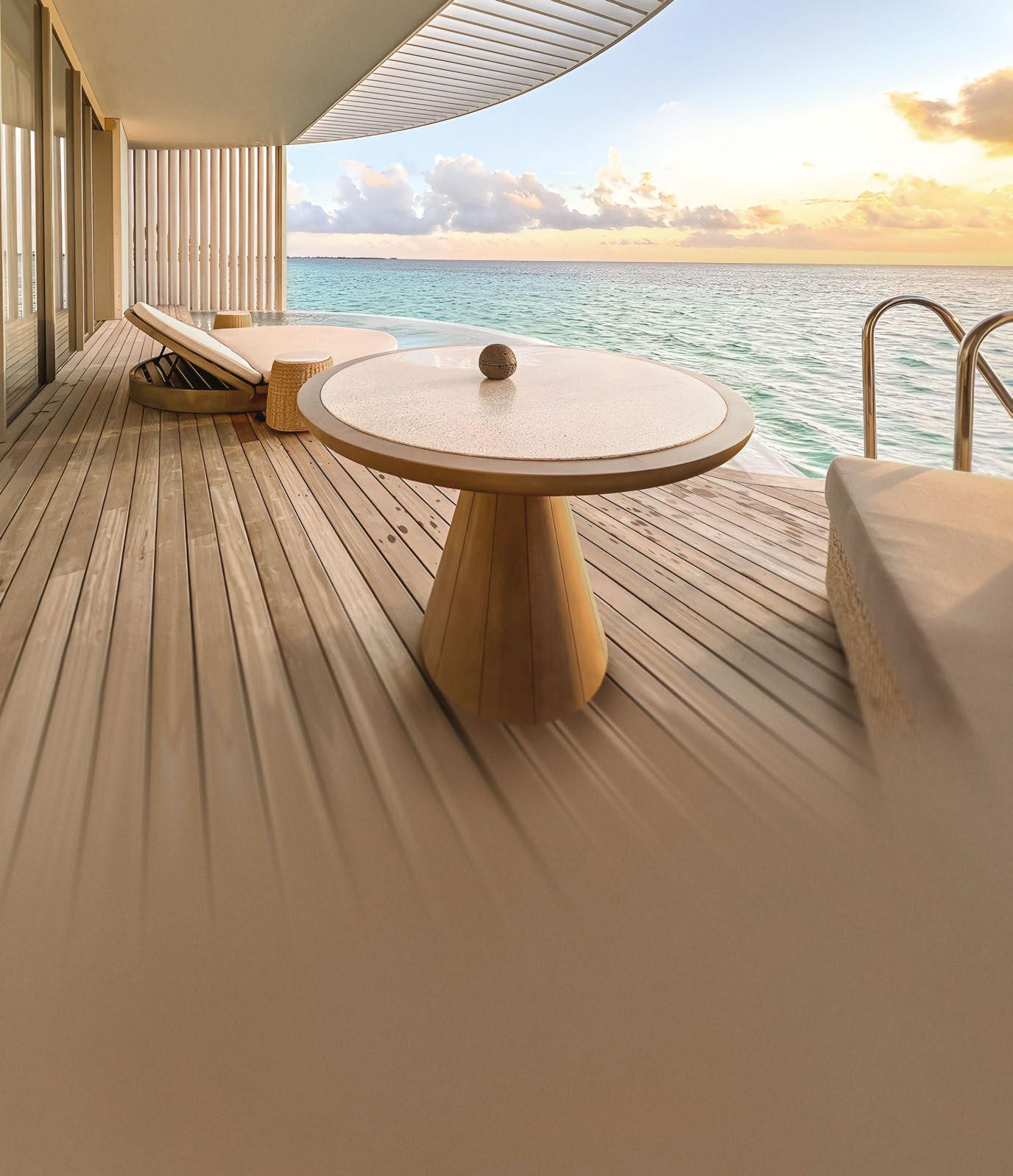
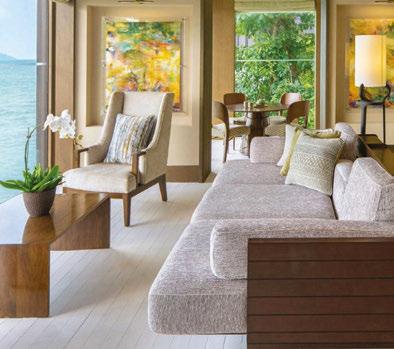
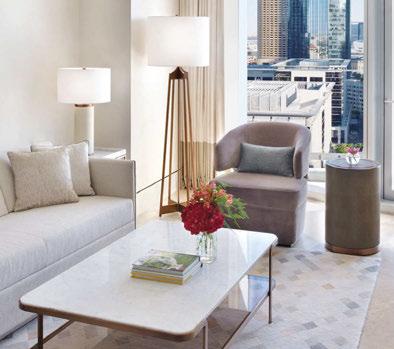
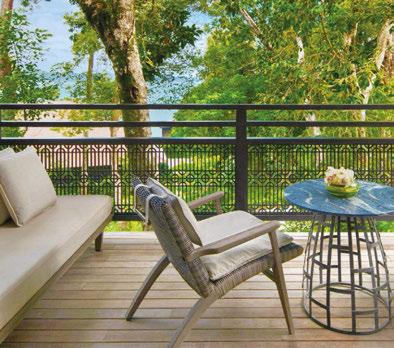
RH Trelica
Part of RH’s Spring 2023 collection, Trelica is a collaboration between celebrated designers Thomas Bina and Ronald Sasson. The furniture collection draws its inspiration from the architectural beauty of Brazilian Muxarabi window panels, while its curved lattice teak frame creates a dynamic play of light and shadow, wrapping quick-dry reticulated foam cushions that offer comfort and support. A Los Angeles native, Bina is known for producing bold pieces that balance classic and contemporary through an unusual blending of materials. Sasson on the other hand merges an artistic approach with industrial and replication possibilities, often paying tribute to the culture and landscape of his homeland. www.rh.com
Acquabella Voss
The latest addition to Acquabella’s bathtub family, Voss comes in a semi freestanding format that is designed for use in compact bathrooms. The tub is crafted from Dolotek, which provides a silky, smooth surface thanks to its combination of dolomite stone and resin, which is often referred to as a 21st century ceramic for its extreme resistantance to wear and impact. Combining minimalism with premium materials, Voss joins a wider collection of bathtubs that includes Chrea – characterised by its rounded profile, with a diagonally cut rim that accentuates asymmetrical, dynamic lines –and Levi, which is inspired by the sinuous movement of the waves. www.acquabella.com
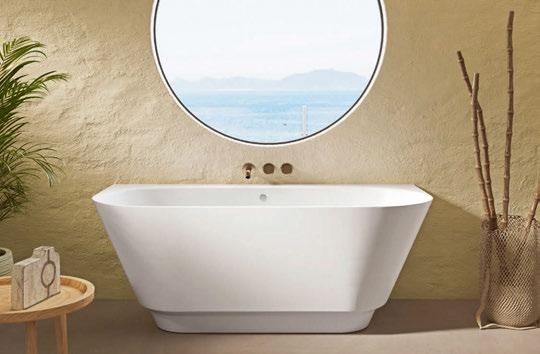
Barlow Tyrie Horizon
Horizon is a sleek, contoured and modern lounger by Barlow Tyrie. Practical and well-proportioned with stylish lines and strong horizontal contours, the product features a solid teak frame with a Textilene sling, while the backrest adjusts to five positions and small concealed wheels aid positioning. An optional adjustable Textilene Sunshade protects the face from the sun. Focusing on subtle patterns and textures, Textilene achieves an indoor aesthetic in outdoor settings, and guarantees that slings are strong, durable, mildew-resistant and require minimum maintenance. After rain, only a light tap is required for water to drop off. The Textilene sling is available in four colours: Charcoal, Titanium, Platinum and Pearl. www.teak.com
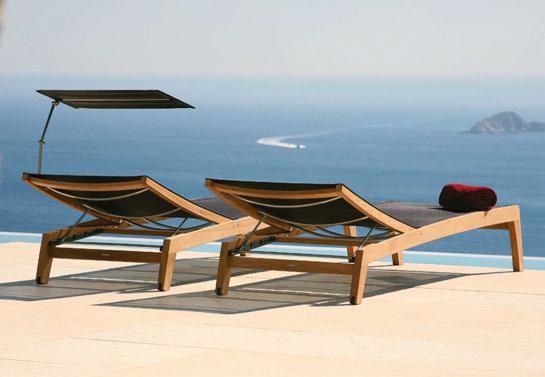
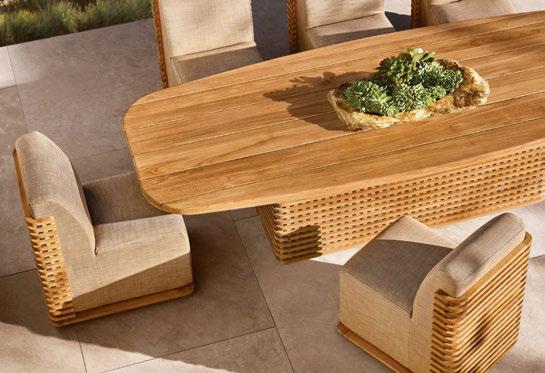
SPECIFIER 180
6-7 June 2023

Miami Beach Convention Center
Show Highlights
Product Showcase of 40+ creative products and materials


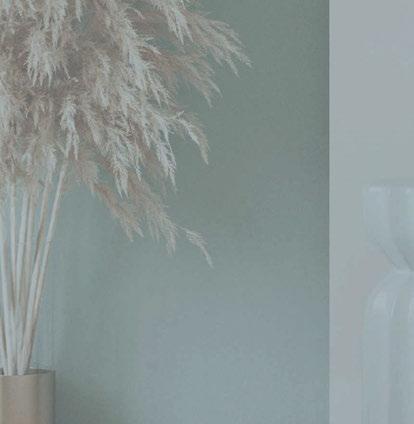
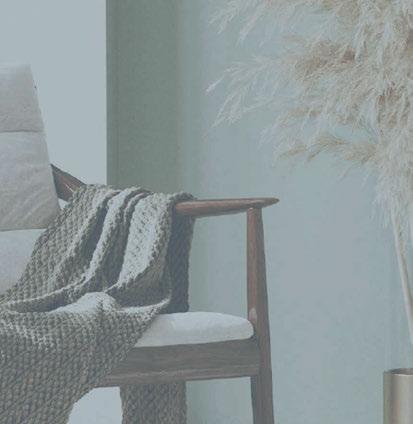



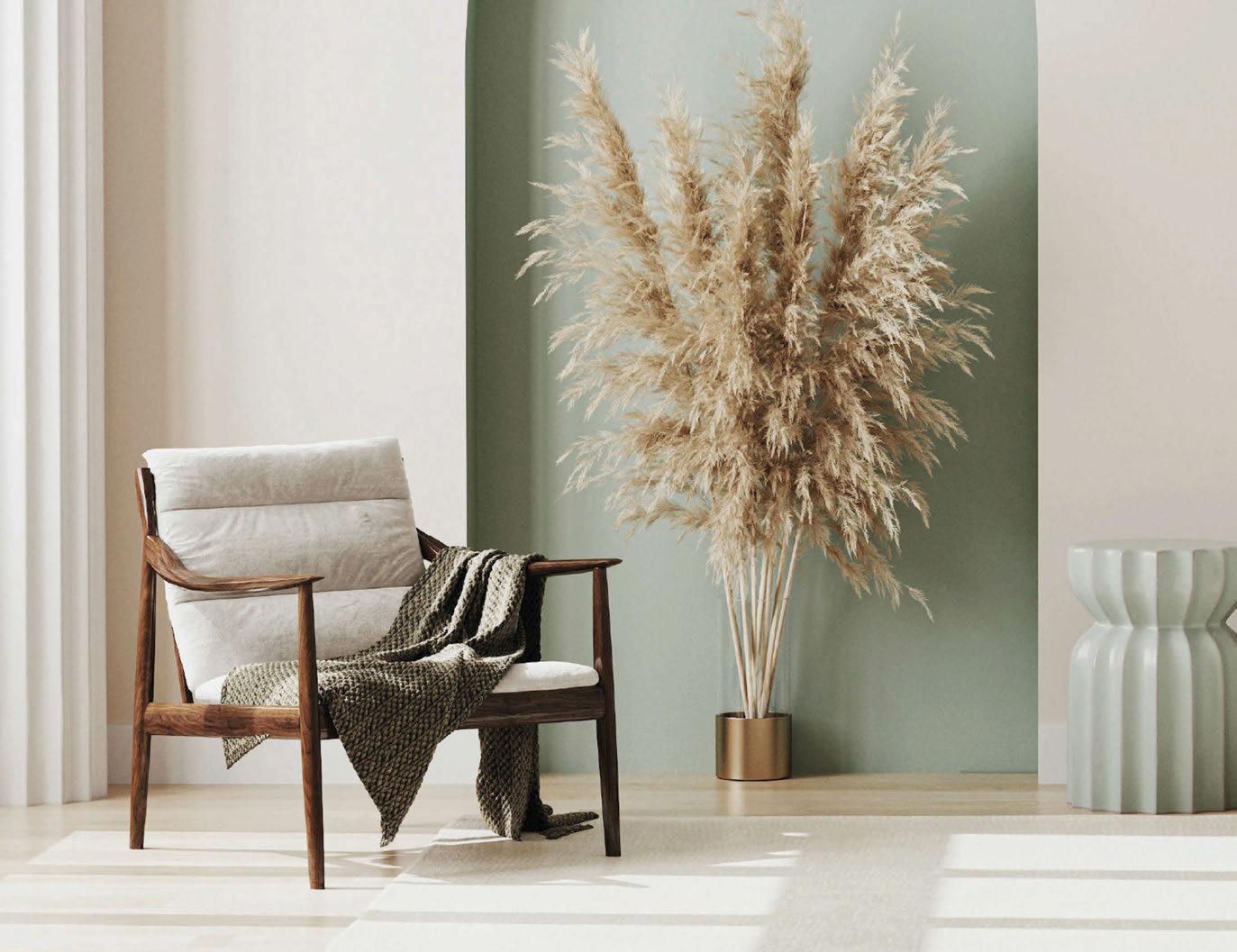
Curated keynotes, panel talks and Q&A sessions
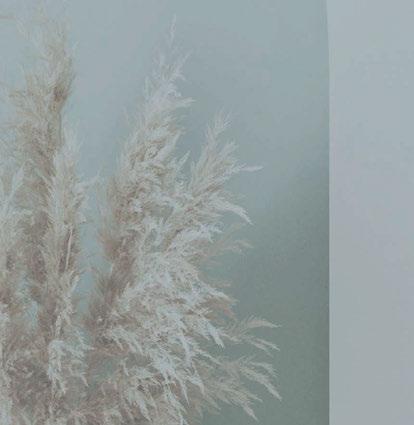
Tailored networking opportunities and social events

co-located with

The brand-new design event dedicated to highlighting emerging design trends from the South and LATAM markets
Register now
ADA Cosmetics
Gerd von Podewils, Chief Marketing Officer
As ADA Cosmetics raises the bar for sustainability, the brand’s Chief Marketing Officer discusses putting beauty into travel.

How would you describe your approach to designing products?
Our overarching company purpose is ‘Putting Beauty into Travel’. We are not just selling physical bodycare products, but want to create unforgettable moments for people when they are away from home. Travellers also need conscious choices, trip by trip, which include both harmless ingredients and recyclable packaging. That is why we developed the first dispenser system for hotel bathrooms and wellness areas more than 30 years ago. Today, our products can be found in more than 20,000 hotels worldwide.
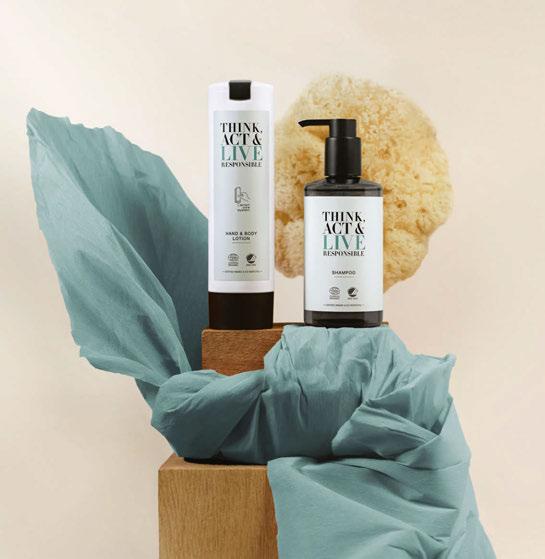
What is the key factor when choosing products for guests?
Away from home, guests not only expect carefully chosen brands and designs, but also products that are hygienic and safe. ADA can guarantee this with our proven dispenser systems, such as SmartCare+, which comes with a patented membrane technology that makes it the most hygienic dispenser solution worldwide. Furthermore, guests expect products with high-quality ingredients, a caring effect and compatibility with all skin types. ADA’s skincare competence is manifested by offering formulations that are generally dermatologically tested and pH skin neutral.
Tell us more about your Cradle-to-Cradle certified portfolio...
We are the first and only company in the industry whose entire product portfolio is Cradle-to-Cradle certified. This means that our products have convinced an independent testing institute in five categories: Material Health, Product Circularity, Clean Air and Climate Protection, Water and Soil Stewardship, and Social Fairness. We are proud to have been awarded this ambitious sustainability certificate as a pioneer. For us, the certification is an important step towards an even more sustainable future.
What makes ADA Cosmetics unique in the industry?
With our high-quality bodycare products and innovative dispenser systems, we set new standards for hotels and their guests. For over 40 years, we have been passionately developing cosmetics and accessories for hotel bathrooms and wellness areas. Our clientele can choose from 30 brands, catering to lifestyle, design and luxury hotels, but also for wellness and beauty properties. And if that is not sufficient, we can design personalised, customised and even bespoke product ranges for hotels, cruise lines and airlines.
www.ada-cosmetics.com
SPECIFIER 182




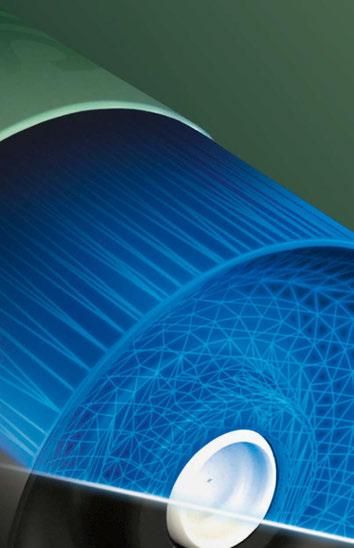





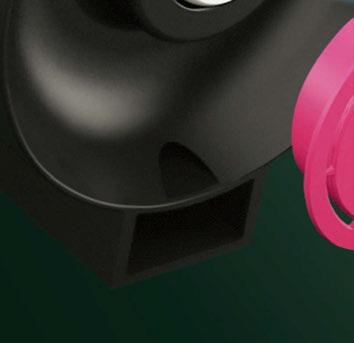

















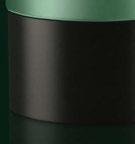
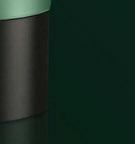



Unlock the world’s most hygienic dispenser system. Surprising, sustainable and safe. www.ada-cosmetics.com/smart-care PATENTED MEMBRANE. ULTIMATE HYGIENE. NEW SAFE LOCK SEAL
Topfloor by Esti Musett
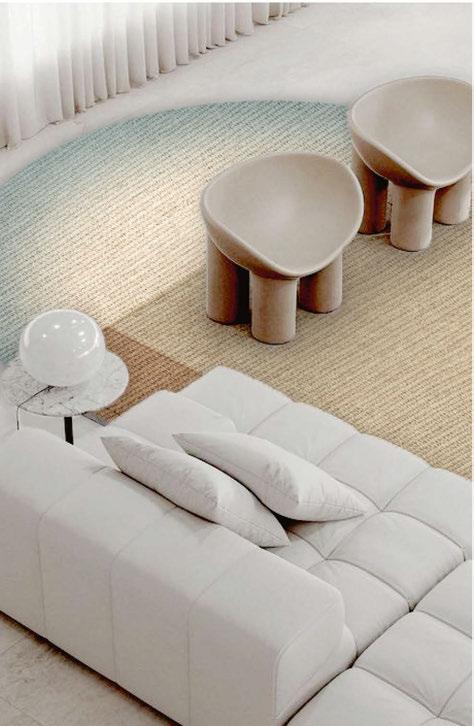
For London Design Week 2023, Topfloor by Esti launched new additions to its Musett range of handwoven abaca rugs. Having acquired Musett in 2022, the company is working to promote its design-led abaca collections in the UK and elsewhere, with agents already appointed for Italy and Switzerland. Abaca – a leaf fibre – caught the eye of the A&D community with its eco credentials and design qualities, which include a subtle sheen, a broad spectrum of natural fibre colours, plus a dye affinity for both plant and chemical to any known colour. Add in the creative minds at Topfloor and the rug design mastery of Dutch designer Claire Vos – creator of Musett’s Dis-Colored collection – and abaca has great potential. As well as Musett, Topfloor by Esti premiered Myra, a sleek tufted black and white rug design with an asymmetrical shape, and Aspen, an addition to the company’s Wintertime collection featuring sinuous ski trails carved in the luxurious pile. www.topfloorrugs.com
Timorous Beasties Chinoiserie
Glasgow-based design studio Timorous Beasties recently unveiled its new Chinoiserie collection at Deco-Off in Paris. Taking the company’s well-established use of toiles, the designs draw inspiration from the European interpretation and imitation of art and design from China, Japan and other Asian countries in the 18th century. The series depicts a make-believe world in which a series of busy, illustrative scenes – involving groupings of different characters – fuse East and West, past and present, ancient and modern. “Chinoiserie sees a whole mish-mash of scenes reveal as much about Western fantasies and misguided assumptions regarding everyday life in the Far East, as it does about traditional versus modern ways of life across Asia,” says Paul Simmons, co-founder and Director of Timorous Beasties. Alistair McAuley, fellow co-founder and Director at the studio, adds: “The new range is a delicate balance of varied reference points, and contrasting counter references. The sensitive linework celebrates some traditional manufacturing processes while displaying their inherent characteristics, in some cases through modern processes.” www.timorousbeasties.com
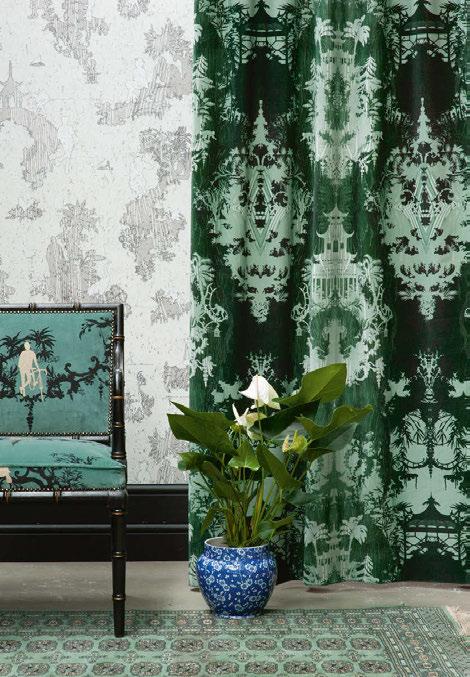
SPECIFIER 184
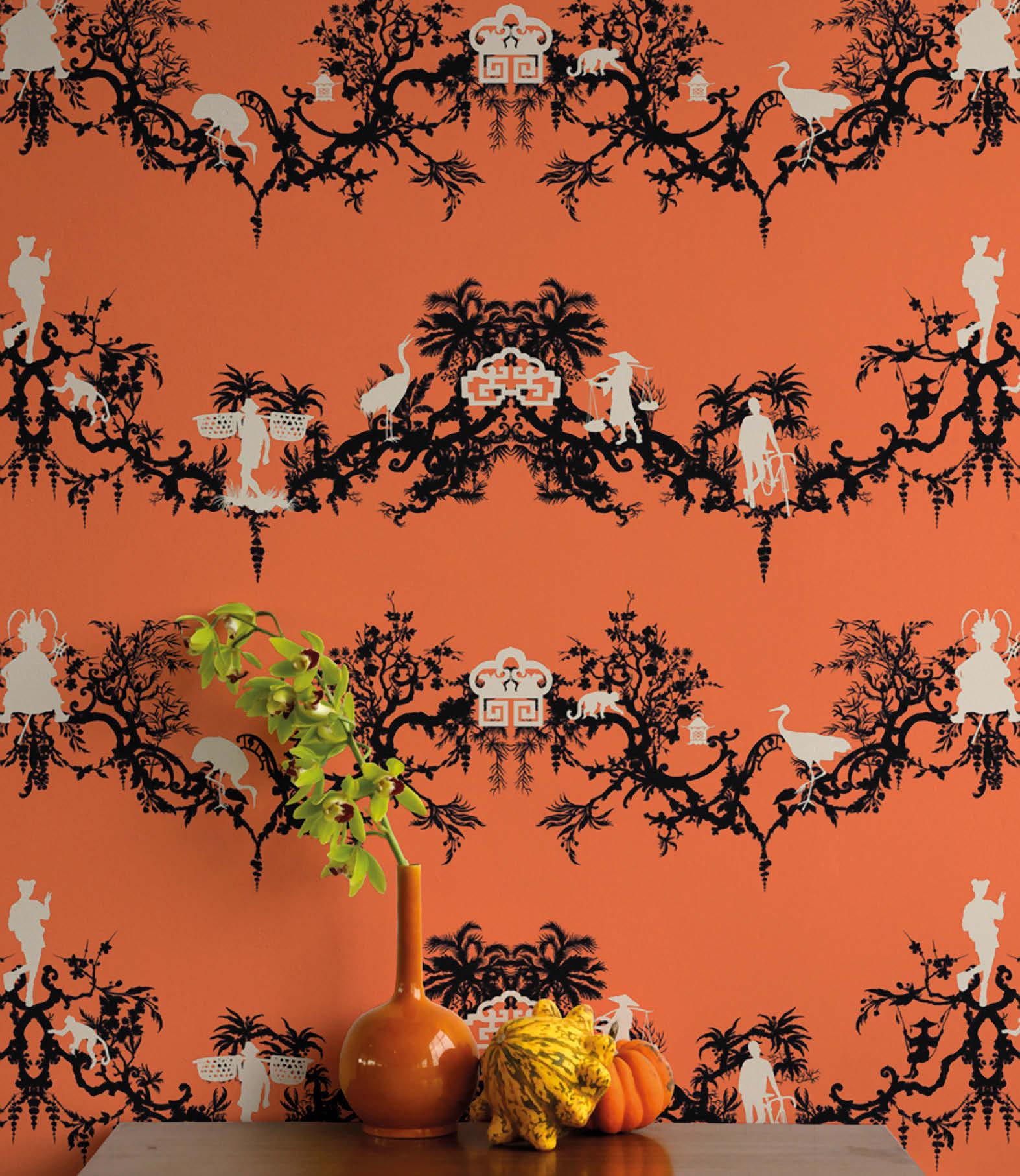
Glasgow +44 (0) 141 337 2622 London +44 (0) 20 7833 5010 Berlin +49 (0) 1520 4855316 www.timorousbeasties.com TIMOROUS BEASTIES Surreal and provocative design for interior spaces Distinctive Fabrics & Wallcoverings Shuiping De Pillement Wallpaper
Lincrusta Trellis
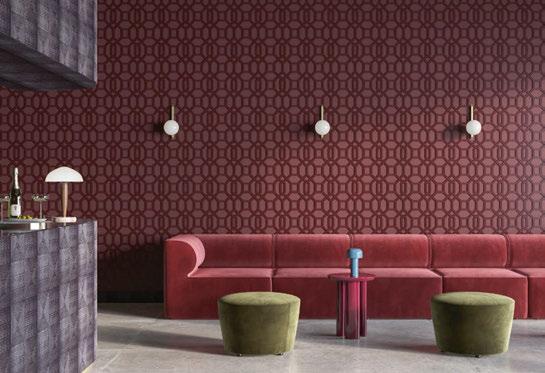
Lincrusta’s new Trellis collection is inspired by 18th century British furniture makers Thomas Chippendale, Thomas Sheraton and George Hepplewhite, who were known for their glazed cabinet doors, with lattice work patterns reminiscent of architectural structures found in gardens to support or display foliage. With this in mind, Creative Director Amy Heffernan has created two distinct moods; The Garden Room is a fresh interpretation of the hues found in 18th century interiors, while Bar Scene channels subtle glamour through gloss lacquer. As part of its own journey to bring the outdoors in, Lincrusta has also developed the Trellis range to pair well with its foliage designs Palm and Tropical Leaf. www.lincrusta.com
Farmboy Montana Big Sky
Vancouver-based art consultancy Farmboy has curated the art collection for Montage Big Sky in Montana, bringing together more than 150 unique pieces by local, emerging and internationally established artists. The storytelling behind the narrative captures the spirit of the American West, the grandeur of Montana’s landscapes, and the significant local traditions and cultural heritage of the Big Sky area, offering guests the chance to connect with and embrace the fabric and culture of the surrounding community. Featured local artists include Jessica Drenk, Monica Gilles-Brings Yellow, Ben Miller, Amy Brakeman and Robert Osborn – all of whom’s work takes cues from the state’s untamed, wild landscape. www.farmboyfinearts.com
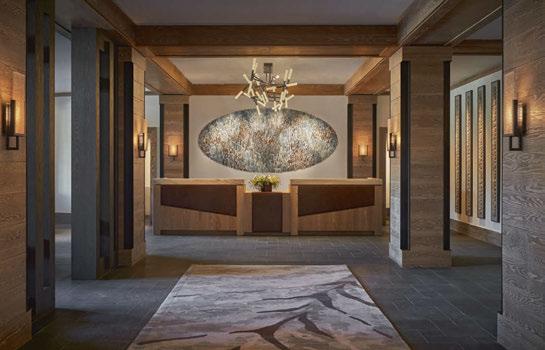
Tece TeceSquare
Tece has introduced its TeceSquare toilet flushplate in a series of new metal colours and glass surfaces, all of which interpret an individual architecture style. The new matte surface in a noble rust look, for instance, turns walls into architectural landscapes and references current trends in façade design. The manual finishing of the surface also gives each piece a unique character. The four new glass surfaces – white, black, signal grey and sand beige –meanwhile boast glazes fired behind glass, which give the tiles an optical depth effect. Matching white satin and black satin glass surfaces can now also be found in the TeceDrainline range. www.tece.com
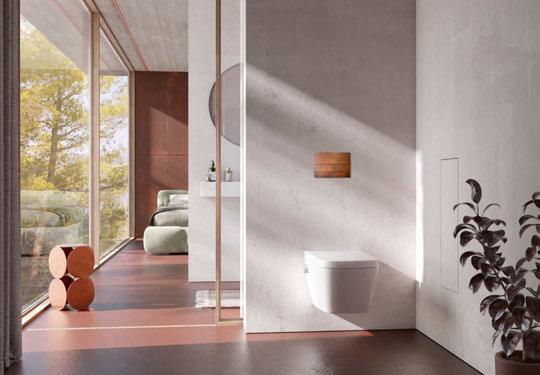
SPECIFIER 186
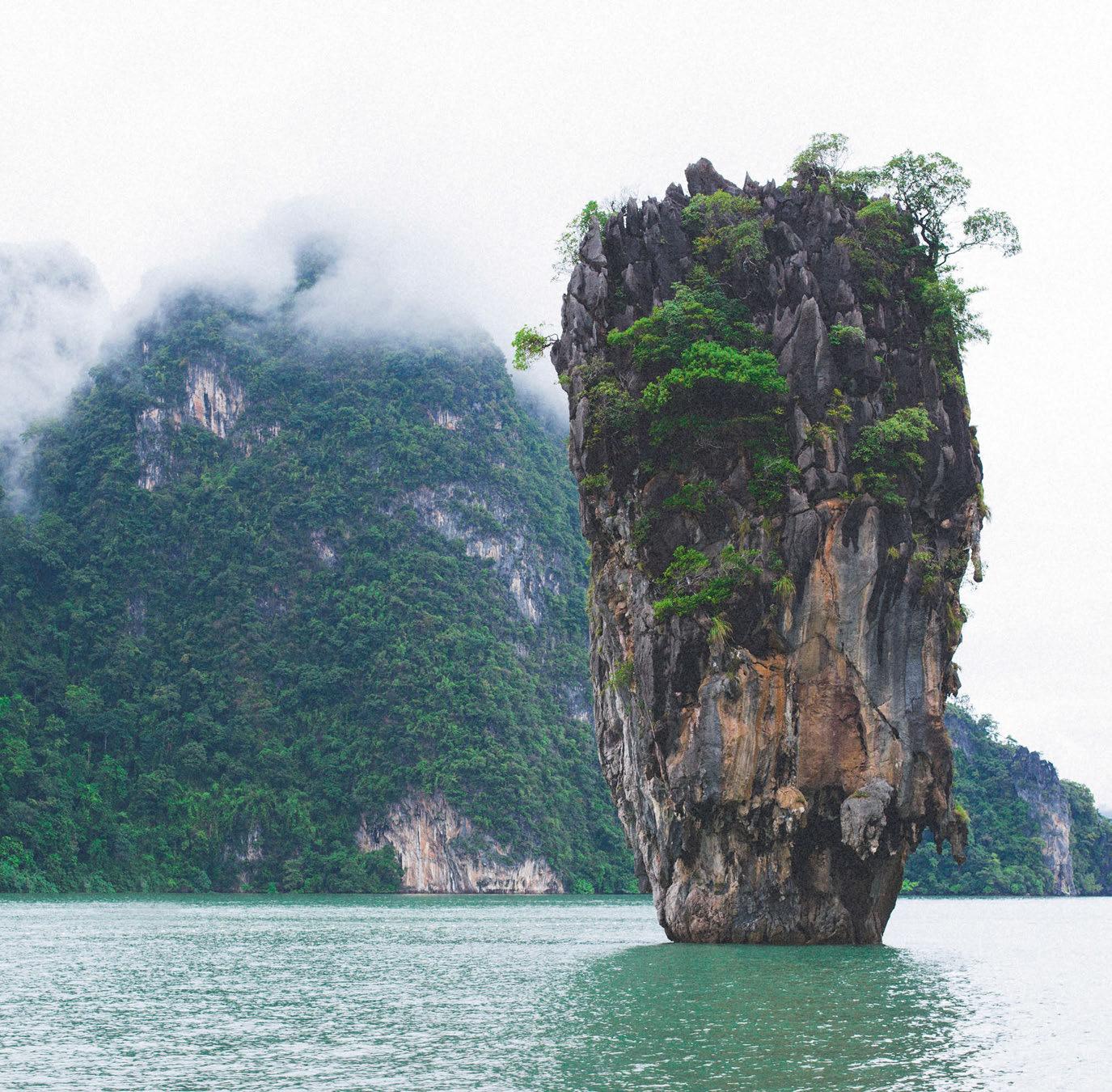
www.sleepersessions.com #4 PHUKET 5-7 MARCH 2024
WE WILL MEET AGAIN
Curtis Furniture The Other House
UK contract furniture manufacturer Curtis Furniture has drawn on 25 years of expertise to supply The Other House in South Kensington with bespoke casegoods and seating. Working closely with Bergman Interiors, Curtis produced the pieces in red, green and teal colourways to complement the interior themes for the bedrooms, club flats, club vaults and club collections – the latter comprising turret rooms, mezzanines and courtyard apartments. The Curtis touch is most prevalent in the studio-style club flats, where the company also supplied the kitchen cabinets and ornate wood or metal screens to divide the living space from the en-suite bedroom, as well as stylish contemporary headboards. Following a site survey, Curtis’ design department created working drawings that enabled the client’s team to collaborate on the final details prior to manufacture. The furniture was then crafted by Curtis’ specialist cabinet makers and installed on site by its in-house team. www.curtisfurniture.co.uk
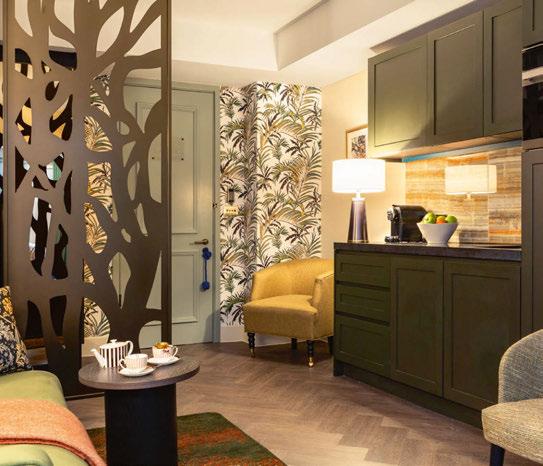
Nanimarquina Haze
Nanimarquina has introduced Haze, a new collection of rugs envisioned by Turkish designer Begüm Cânâ Özgür. Inspired by the moment where colours meet and interact, and how they quiver between two or more shades as they mix, the range is the culmination of a reflection on the meaning of the contrast found in colours – tone, value, temperature and saturation, where the simplicity of graphic design gives way to the power of colour. Following Özgür’s successful Shade rug for Nanimarquina in 2017, the new collaboration takes the play on chromatic interactions a step further. Haze was devised directly on a loom, an unusual way of working when designing rugs, allowing Özgür to experiment with colour fading by mixing colours optically. “At the loom, I developed a weaving technique that gradually shifted the performance from one colour to another,” she explains. “The emotional feeling produced by this fading effect resembled the scenes in which atmospheric haze attenuates colours in nature.” The series is also rooted in a simple graphic intention pursued with the aim of highlighting colour in all its splendour. The design has been realised from two perspectives – on the one hand, the colours themselves and their interactions, and on the other hand, the design of the texture of the rug, the superficial graphic lines that follow the warp. The success of the design lies in striking the balance between the graphic design, the number of warps, and the thickness of the weft.
www.nanimarquina.com

SPECIFIER 188
CASE STUDY

FIND NEW LEADS IN THE GLOBAL HOTEL INDUSTRY Try it for free! www.tophotelprojects.com
Forest Group Motorised Rod System
The new generation Motorised Rod System from Forest Group features an entirely redesigned motor pulley and return pulley, both developed to make the curtain look more aesthetically appealing. The motor pulley is now positioned backwards instead of obliquely backwards, creating space for the curtain carriers to pass in front of the motor. The return pulley meanwhile has been opened up, allowing the curtain to travel to the end. The result is an even pleat across the width of the system, with the curtain motor completely invisible. The new system is suited for both wave and standard pleats, and comes in a range of colours including White-PC, Anthracite-PC, Inox-PC, Inox-AN, Gold, Taupe-PC and Antique-PC. www.forestgroup.com
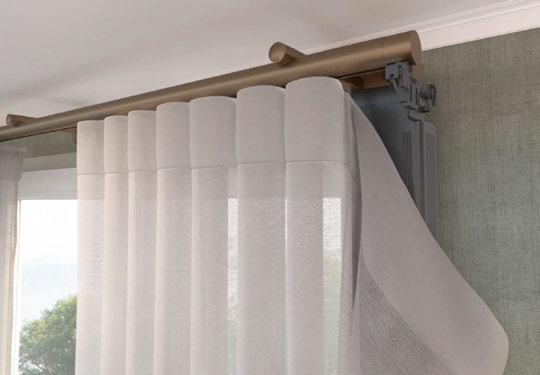
Sanipex Group Chiasso
Sanipex Group’s Bagnodesign brand has introduced Chiasso, a new range of basin and shower mixers in four brassware finishes –chrome, brushed nickel, soft bronze and PVD gold – with an accent porcelain handle. The inserts on the handles are customisable and come in 12 finishes to correspond with the brand’s Alpine washbasins and countertops. Bespoke inserts can also be produced at the Sanipex Slab Fabrication Facility in Dubai, meaning Chiasso can be matched to any bathroom countertop or wall tile. Ensuring that Bagnodesign can offer its hospitality clients a more holistic interior solution, the mixers’ fluted design and simplistic spout pair seamlessly with its Orology and Bosco furniture too. www.bagnodesign.it
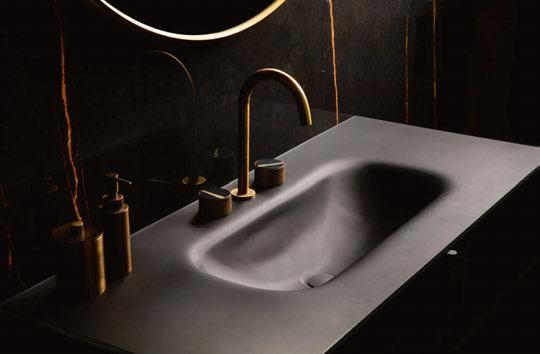
Madera Herringbone
Madera is a design and fabrication firm that utilises the medium of wood for innovation and creative expression, designing and producing high-quality timber flooring, millwork and furniture. The company’s precision milled herringbone and chevron parquet flooring solutions come in a range of species and finishes, making them suitable for hospitality environments. Manufactured in Flanders, a region with a rich history of design and woodcraft, the planks are fully customisable while Madera’s five core collections – Atelier, Stockholm, Volant, Terra and Bevel are designed to enhance the inherent beauty of sustainably sourced timber. www.maderasurfaces.com
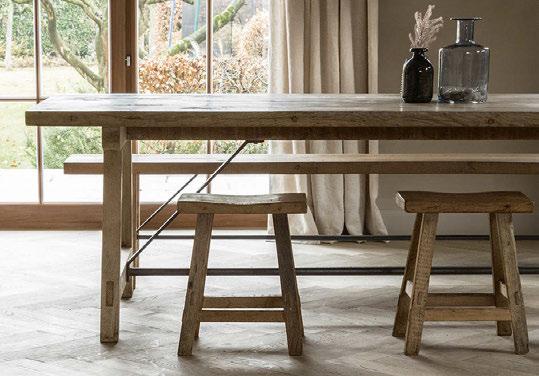
SPECIFIER 190
ENTRIES CLOSE 28 JULY
CALLING ALL ARCHITECTS, INTERIOR DESIGNERS, DEVELOPERS AND HOTELIERS...
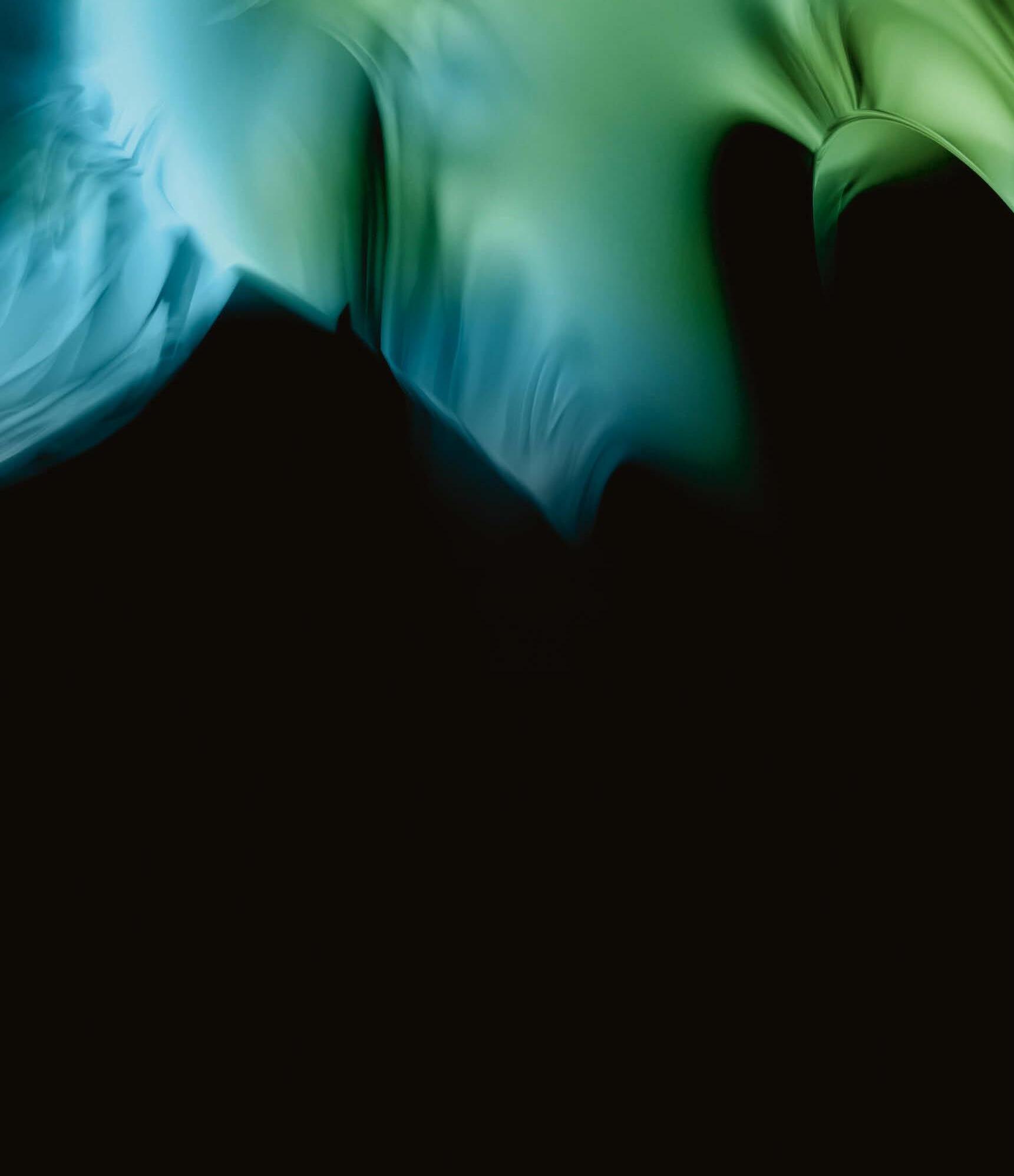
If you recently worked on a hotel, resort or similar hospitality project, it could be eligible for an AHEAD award.
Since launching in 2017, AHEAD celebrates outstanding new hospitality projects each year, recognising everything from guestrooms and suites to hotel bars and restaurants.
VISIT AHEADAWARDS.COM TO LEARN MORE USE CODE SLEEPER10 FOR 10% ENTRY DISCOUNT

Sleeper Media – the leading brand for hospitality experience and design. Visit the store to receive your copy. www.sleeper.media/store
ADVERTISING INDEX ISSUE 108
193
Acquabella 157 ADA International 183 AHEAD 191 Aliseo 053 Arte 043 Astro 003 Barlow Tyrie 089 Baseline Lighting Design 171 Beck 083 Brokis 035 Chelsom 010-011 Cosentino 065 Creative Matters 090 Curtis Furniture 151 Dernier & Hamlyn 167 Ebb & Flow 173 EE Smith 153 Ege 014-015 Egger 077 Elitis 196 Elstead 169 EPR 146 Ethimo 027 FOH 109 Forest Group 101 Franklite 163 Gommaire 037 Gresham 063 Hector Finch 041 Hotel & Resort Design South 181 Il Fanale 051 Jardinico 057 JC Hospitality 179 Jung 165 Kettal 008-009 Klafs 175 Leds C4 160 Leisure Plan 131 Lemi Group 123 LiGHT23 158-159 Ligne Roset 022 LSA 137 Luteca 176 Madera Surfaces 059 Mandarin Stone 139 Manutti 018-019 Marset 039 Minotti 012-013 Modbar 110 Naturalmat 115 Northern Lights 020-021 Oliver Hemming 195 Palecek 121 Paolo Moschino 141 Peloton Commercial 045 Point 033 Preciosa 099 RAK Ceramics 095 RH Contract 006-007 Roda 061 Sanipex 054 Sleeper Sessions 187 Stellar Works 016-017 THP 189 Timorous Beasties 185 Tribu 024 Tuuci 071 Vincent Sheppard 143 Viso 005
The Legacy of Lunuganga
As the founding father of Tropical Modernism, Geoffrey Bawa is widely regarded as one of the most influential architects of a generation – his penchant for local materials and indoor-outdoor connectivity is as relevant today as ever, with the aesthetic continuing to influence design the world over. To honour this legacy, the non-profit trust that oversees Lunuganga Estate – Bawa’s Sri Lankan residence for over 40 years – has opened the doors to his former private quarters, giving guests the chance to experience the world of the late, great architect. Located within Lunuganga’s main house, the master suite has been sensitively curated in keeping with Bawa’s way of life, with his personal library and rare original artworks amongst the items on display. Showcasing the indoor-outdoor philosophy seen in much of Bawa’s work, the suite opens out to a private
courtyard, while the bathroom connects to a tropical plunge pool. “The space gives insight into how Geoffrey planned his private rooms in relation to the more public areas of the house,” says Henry Fitch, CEO of Teardrop Hotels, which manages the estate. “The Trust have done an incredible job in curating the items in the suite, which offer an understanding of the art and books he lived with daily.” Honouring Bawa’s legacy in this way will no doubt be welcomed by his followers, though the decision to open the suite to overnight guests wasn’t taken lightly. “It was indeed a difficult decision as it contains very intimate aspects of Geoffrey Bawa’s life,” explains Channa Daswatte, Chair of The Geoffrey Bawa Trust, who worked with the architect in his later years. “20 years after he passed, it seems appropriate that this can be shared.”
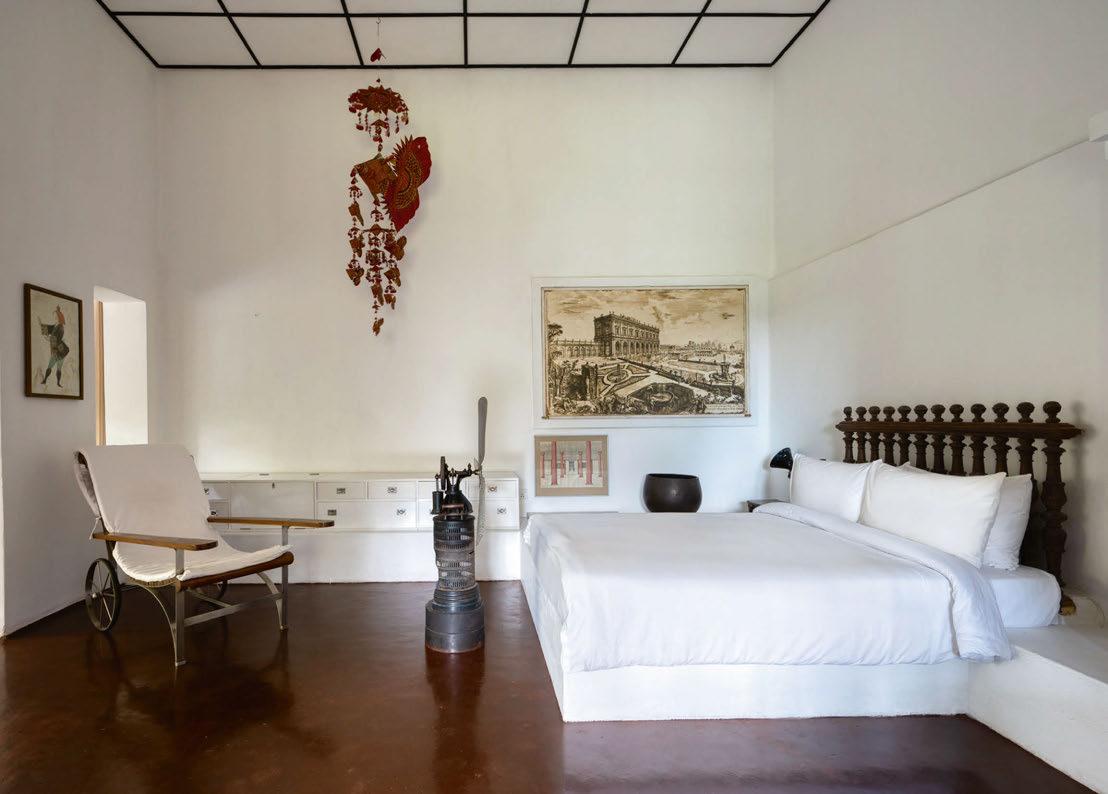
CHECK-OUT 194
For the first time in its history, Sri Lanka’s Lunuganga Estate opens the doors to Geoffrey Bawa’s private quarters.
© Shakir Jamaldeen
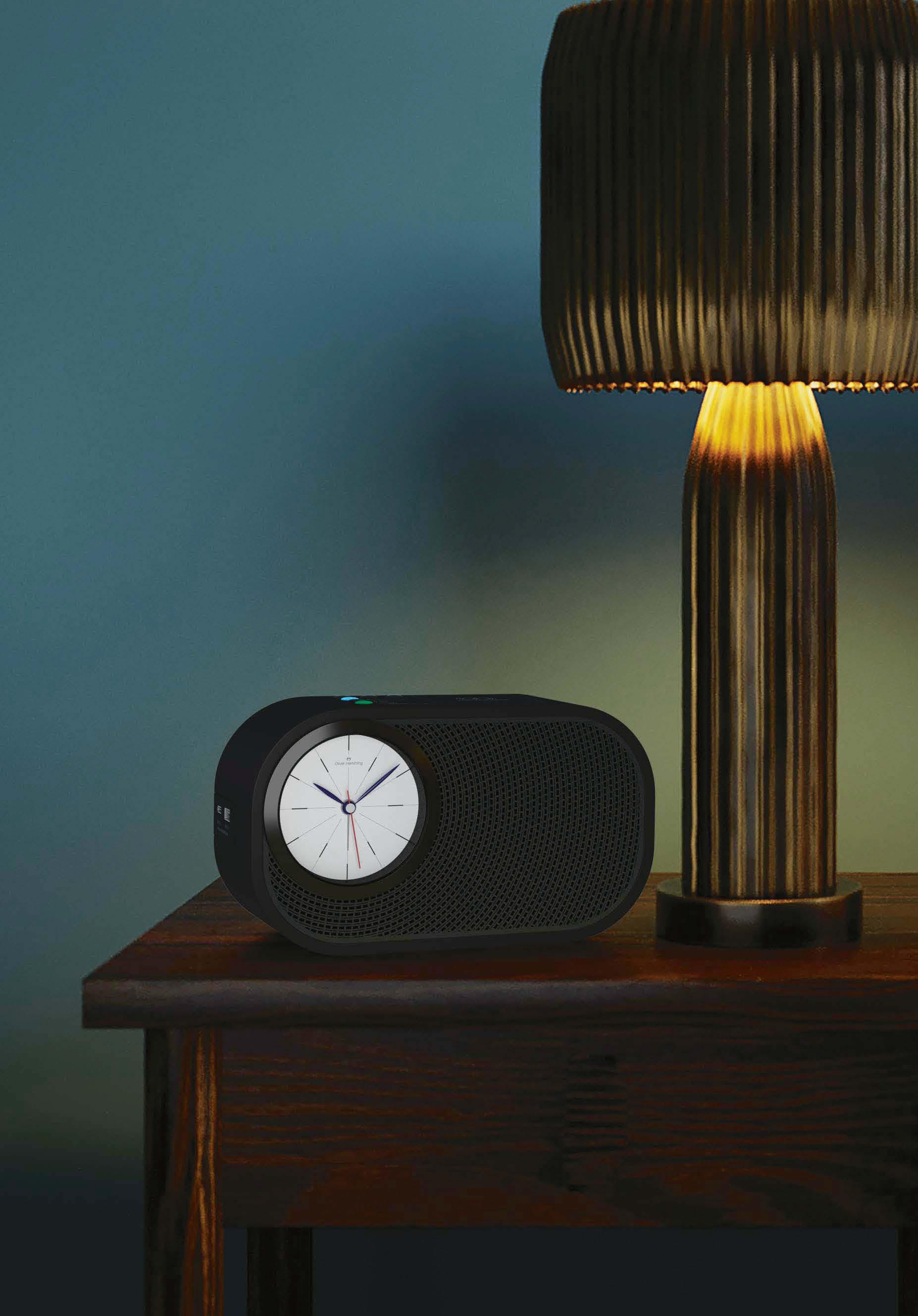
Wake Up The Hemming Way JAZZMAN BLUETOOTH SPEAKERS AND ALARM CLOCKS www.oliverhemming.com
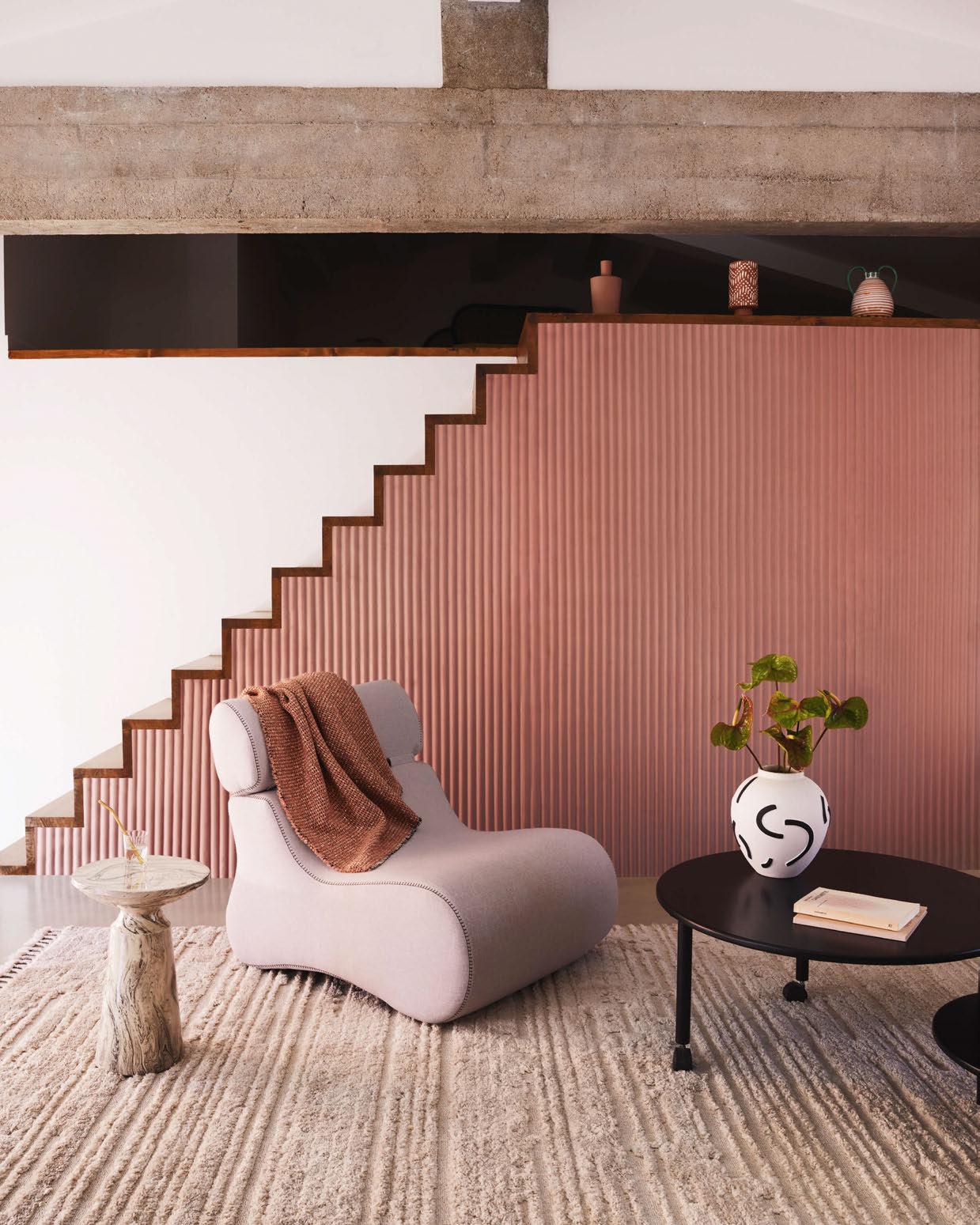
WALLPAPER,
//
0XE // WWW.ELITIS.FR
FABRIC , WALLCOVERING, L’ACCESSOIRE
SHOWROOM - FIRST FLOOR, NORTH DOME, DESIGN CENTRE CHELSEA HARBOUR, LONDON SW10
« R AYURES JUMELLES » WALLCOVERING
Auteur & Éditeur.














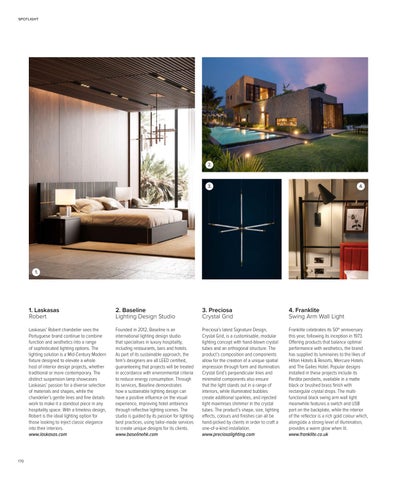










 designed by Robin Hapelt
designed by Robin Hapelt


 Studio Jean Philippe Nuel.
Studio Jean Philippe Nuel.




























 MARTINA LUGER CHIEF BRAND & CULTURE OFFICER, ENNISMORE
SHARAN PASRICHA FOUNDER AND CO-CEO, ENNISMORE
GAURAV BHUSHAN CO-CEO, ENNISMORE
CHARLIE NORTH GLOBAL VICE PRESIDENT OF INTERIOR DESIGN AIME STUDIOS
MARTINA LUGER CHIEF BRAND & CULTURE OFFICER, ENNISMORE
SHARAN PASRICHA FOUNDER AND CO-CEO, ENNISMORE
GAURAV BHUSHAN CO-CEO, ENNISMORE
CHARLIE NORTH GLOBAL VICE PRESIDENT OF INTERIOR DESIGN AIME STUDIOS
































































































 Words: Ben Thomas
Words: Ben Thomas
















































 HOTEL NEWBUILD
HOTEL NEWBUILD











 © David Higgs
© Lawrence Braun
© Martine Marras
© David Higgs
© Lawrence Braun
© Martine Marras
















































































 Courtesy of Faena Hotel, Miami Beach. Photographer Nik Koenig, USA
KOKON Corporate Campus, Liechtenstein
Chalet Anna Maria, Photographer Alex Kaiser, Austria
Courtesy of Faena Hotel, Miami Beach. Photographer Nik Koenig, USA
KOKON Corporate Campus, Liechtenstein
Chalet Anna Maria, Photographer Alex Kaiser, Austria










































































