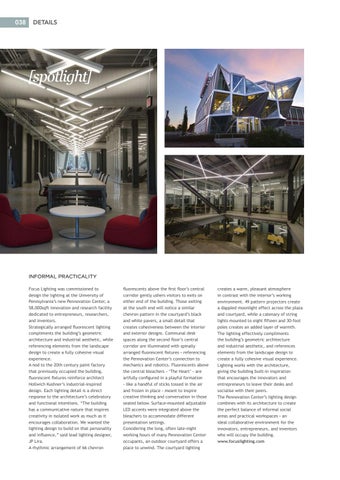038
DETAILS
[spotlight]
INFORMAL PRACTICALITY Focus Lighting was commissioned to design the lighting at the University of Pennsylvania’s new Pennovation Center, a 58,000sqft innovation and research facility dedicated to entrepreneurs, researchers, and inventors. Strategically arranged fluorescent lighting compliments the building’s geometric architecture and industrial aesthetic, while referencing elements from the landscape design to create a fully cohesive visual experience. A nod to the 20th century paint factory that previously occupied the building, fluorescent fixtures reinforce architect Hollwich Kushner’s industrial-inspired design. Each lighting detail is a direct response to the architecture’s celebratory and functional intentions. “The building has a communicative nature that inspires creativity in isolated work as much as it encourages collaboration. We wanted the lighting design to build on that personality and influence,” said lead lighting designer, JP Lira. A rhythmic arrangement of 66 chevron
fluorescents above the first floor’s central corridor gently ushers visitors to exits on either end of the building. Those exiting at the south end will notice a similar chevron pattern in the courtyard’s black and white pavers, a small detail that creates cohesiveness between the interior and exterior designs. Communal desk spaces along the second floor’s central corridor are illuminated with spinally arranged fluorescent fixtures – referencing the Pennovation Center’s connection to mechanics and robotics. Fluorescents above the central bleachers – ‘The Heart’ – are artfully configured in a playful formation – like a handful of sticks tossed in the air and frozen in place – meant to inspire creative thinking and conversation in those seated below. Surface-mounted adjustable LED accents were integrated above the bleachers to accommodate different presentation settings. Considering the long, often late-night working hours of many Pennovation Center occupants, an outdoor courtyard offers a place to unwind. The courtyard lighting
creates a warm, pleasant atmosphere in contrast with the interior’s working environment. 49 pattern projectors create a dappled moonlight effect across the plaza and courtyard, while a catenary of string lights mounted to eight fifteen and 30-foot poles creates an added layer of warmth. The lighting effectively compliments the building’s geometric architecture and industrial aesthetic, and references elements from the landscape design to create a fully cohesive visual experience. Lighting works with the architecture, giving the building built-in inspiration that encourages the innovators and entrepreneurs to leave their desks and socialise with their peers. The Pennovation Center’s lighting design combines with its architecture to create the perfect balance of informal social areas and practical workspaces – an ideal collaborative environment for the innovators, entrepreneurs, and inventors who will occupy the building. www.focuslighting.com
